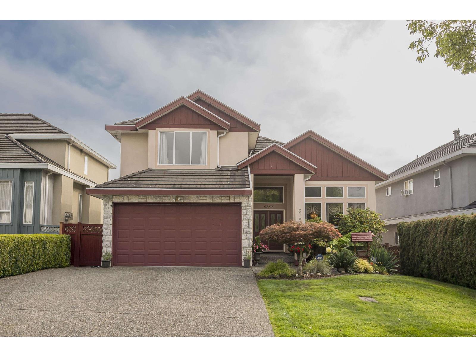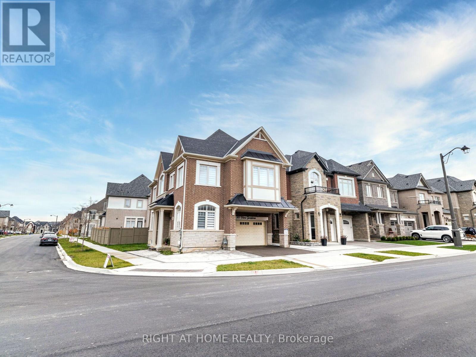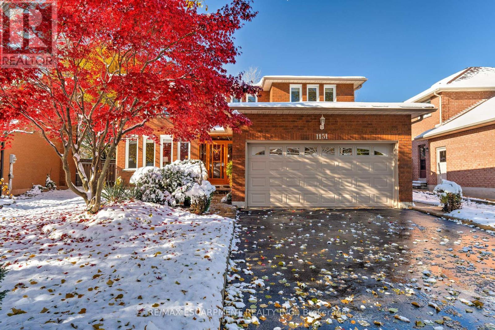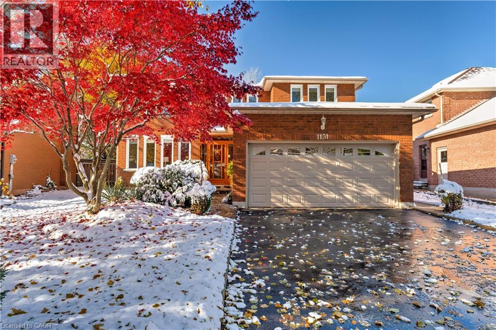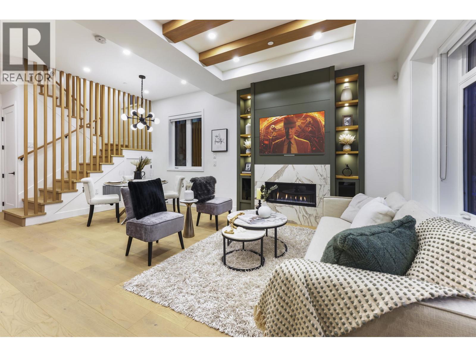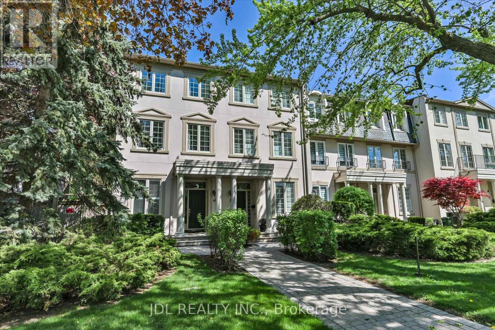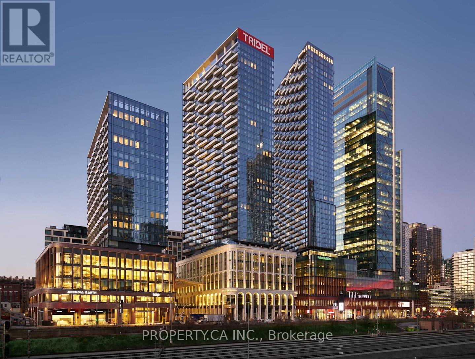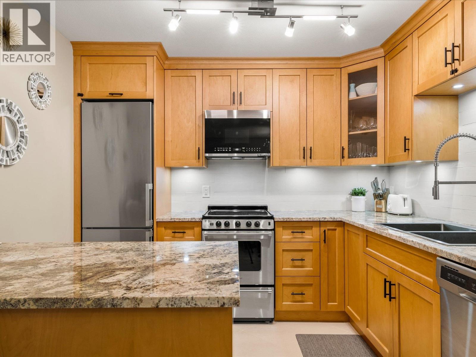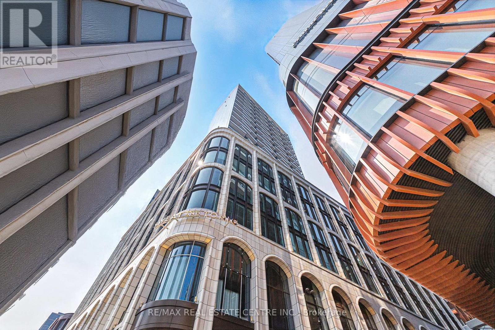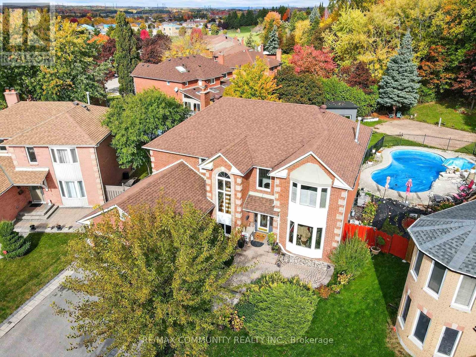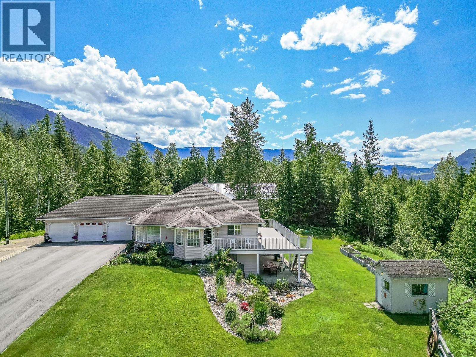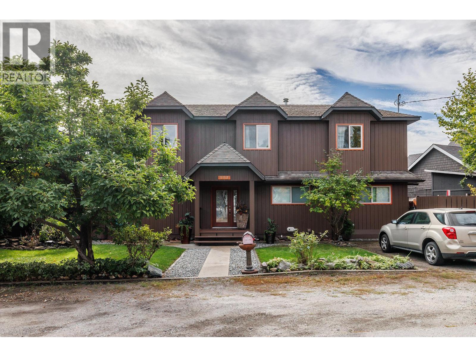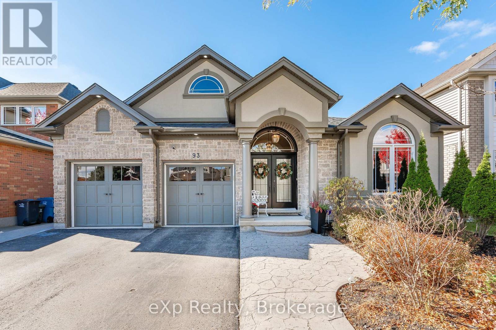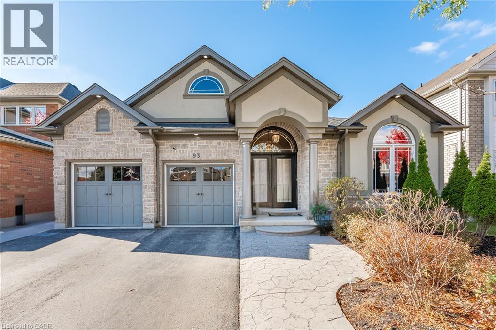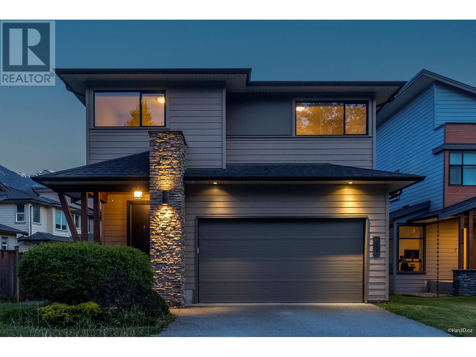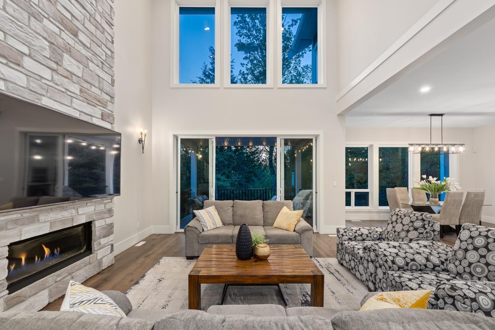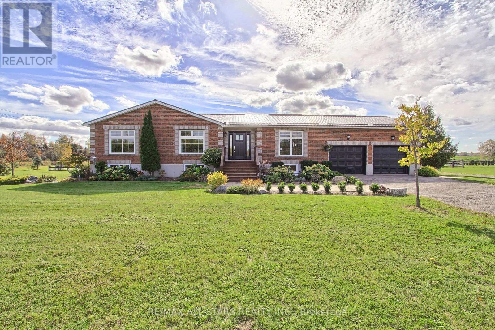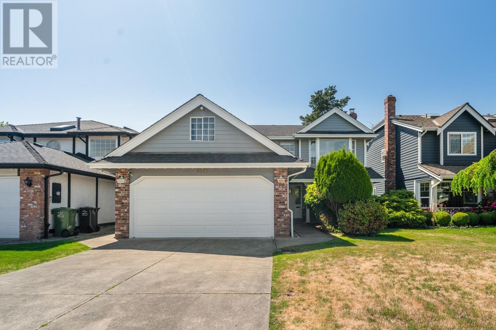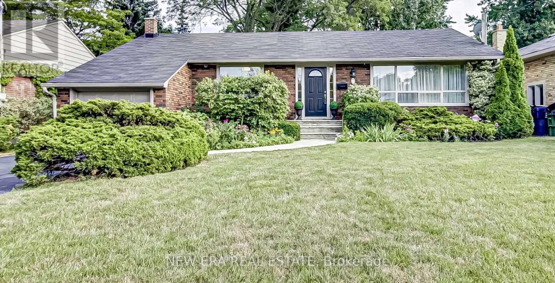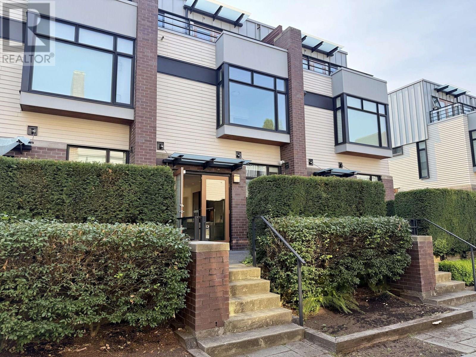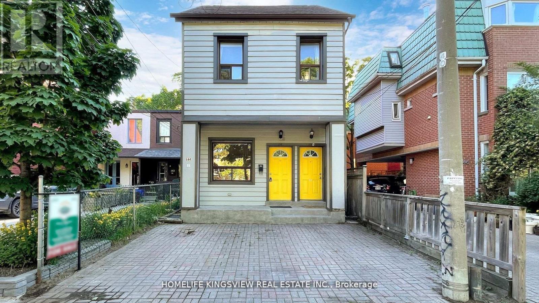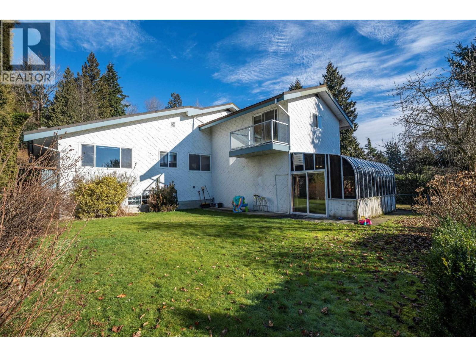6758 150 Street
Surrey, British Columbia
.Main floor exudes warmth & charm,engineered hardwood floors & natural light.Open concept layout connects living,dining areas to modern kitchen with quality cabinetry,BI ovens, flows into nook & spacious family room with soaring ceiling overlooking lush backyard leading to covered sundeck.Spice kitchen features oversized fridge,pantry.Spacious bedroom on main floor with full ensuite.Elegant curved staircase leads to upper floor with expansive master with double doors,WIC,5pce ensuite.Plus 2 generous size bedrooms with ensuites.Basement is fully finished with 2+1 Suites separate entrances,shared laundry. (id:60626)
Royal LePage Northstar Realty (S. Surrey)
95 Viva Gardens
Oakville, Ontario
Beautiful Valery home with 4 + 1 bedrooms, 5 bathrooms, offering approx. 3400 sq ft including professionally finished basement by the builder. Extensive upgrades including, engineered hardwood flooring, plaster Crown Moulding throughout main Fl and upper hallway, 10 & 9 ceilings, great room with fireplace, upgraded tiles on main fl. surround system on main Fl, beautiful kitchen with quartz counters, quartz backsplash, breakfast counter and top of the line Jenn-Air SS appliances, gas stove and gas oven.. Enlarged basement windows & rough-in for wet bar. 2nd floor laundry room. All upstairs bedrooms have ensuite bathrooms & the primary bedroom with luxe 5-piece ensuite soaker tub & glass shower. Close to schools, hospital Hwy, parks and lots more. Incredible value here! 10+! **EXTRAS** Some Furniture can be included please ask LA. (id:60626)
Right At Home Realty
1151 Manor Road
Oakville, Ontario
Welcome to this beautiful maintained home in the heart of Glen Abbey perfectly located in the catchment of top rated schools nearby, community center, park, trails, shopping and all these essential amenities. As you enter your greeted by a grand foyer leading to spacious principal rooms, ideal for family gatherings and entertaining. The kitchen offers an island with ample counter and cupboard space plus a separate eating area with a walk out to a beautifully landscape private yard. The upper floor features four generous bedrooms, including a spacious primary suite with en suite bath. The self contained lower level includes two additional bedrooms, second kitchen a bathroom and a large recreation room; ideal for guests, in-law suite or nanny. An excellent location on family friendly Street and one of Oakville most desirable neighbourhoods. Easy access to highways and the GO Train makes commuting ideal. (id:60626)
RE/MAX Escarpment Realty Inc.
1151 Manor Road
Oakville, Ontario
Welcome to this beautiful maintained home in the heart of Glen Abbey perfectly located in the catchment of top rated schools nearby, community center, park, trails, shopping and all these essential amenities. As you enter your greeted by a grand foyer leading to spacious principal rooms, ideal for family gatherings and entertaining. The kitchen offers an island with ample counter and cupboard space plus a separate eating area with a walk out to a beautifully landscape private yard. The upper floor features four generous bedrooms, including a spacious primary suite with en suite bath. The self contained lower level includes two additional bedrooms, second kitchen a bathroom and a large recreation room; ideal for guests, in-law suite or nanny. An excellent location on family friendly Street and one of Oakville most desirable neighbourhoods. Easy access to highways and the GO Train makes commuting ideal. (id:60626)
RE/MAX Escarpment Realty Inc.
1 1322 E 13th Avenue
Vancouver, British Columbia
Welcome to this front half duplex in the heart of Grandview Woodland´s neighbourhood. This home offers 4 bedrooms and 4 bathrooms with a functional layout. The main level has an open concept featuring 10´ high ceilings, wide oakwood floors, built-in shelves, a gas fireplace, Fisher and Paykel appliances and Quartz countertops. Second floor has 3 spacious bedrooms with one having an en suite and walk-in closet. Lastly, the third floor offers 1 bedroom with a full bathroom and a covered private balcony with views of the mountains. Some other features include A/C, Security Cameras, Kohler & Riobel Plumbing Fixtures, over 600 sq/ft crawl space for storage, single garage and a private fenced yard. You won´t want to miss this unique duplex! (id:60626)
Oakwyn Realty Ltd.
Unit I - 3036 Bayview Avenue
Toronto, Ontario
Experience the elegance and craftsmanship of renowned builder Shane Baghai in this rarely available luxury freehold townhouse. Located on a quiet, tree-lined street not on Bayview Avenue, but the more peaceful Parkview Avenue.Approx. 3,900 sq. ft. of living space (2,785 sq. ft. above grade).Designer finishes with hardwood floors, granite countertops, and two fireplacesSpacious and functional layout ideal for entertaining, working from home, or multigenerational living. Grand 2nd-floor primary suite with two walk-in closets and 6-piece ensuite . 5 bathrooms total, including full washroom in basement. Large basement recreation room offers additional space for family use or guests. Double garage via laneway with side-by-side parking for 2 cars. Cozy, private backyard perfect for relaxing or entertaining.Top-ranked schools nearby: Hollywood PS, Bayview MS, and Earl Haig SS.Neighbour agreement for lawn care & snow removal.Prime location: Close to Bayview Village, parks, top schools, and subway access. Well-maintained and move-in ready. A must see for those seeking comfort, space, and timeless quality. (id:60626)
Jdl Realty Inc.
2205 - 470 Front Street W
Toronto, Ontario
This breathtaking three-bedroom residence boasts 9-foot ceilings, an expansive open-conceptlayout, and two full bathrooms, all within an exclusive boutique-style building. Prepare to becaptivated by the 1260 sq ft of luxurious living space and the huge balcony offeringunobstructed views in every direction. Enjoy an exceptional range of amenities, including arooftop pool, state-of-the-art gym, party and private dining rooms, media lounges, games room,outdoor terrace with BBQs, dog run, sun deck, and 24-hour concierge service.Located in the heart of the city, you'll have retail shops, top restaurants, bars, ShoppersDrug Mart, Indigo, and a gourmet food market just steps away. Plus, with the Rogers Centre, CNTower, public transit, Union Station, and the Entertainment & Financial Districts nearby, thisis urban living at its finest. Enjoy a 10-minute walk to the Financial District, 5 minutes tothe waterfront, and 15 minutes to Union Station. Upscale shopping and the city's trendiestdining spots are right at your doorstep. Parking is available for purchase with the unit. Don'tmiss this opportunity to call this luxurious condo your new home! Property taxes have not been assessed yet. (id:60626)
Property.ca Inc.
47 4335 Northlands Boulevard
Whistler, British Columbia
Discover mountain living at its finest in this beautifully renovated 2-bed, 2-bath townhome in the heart of Whistler. This single-level gem offers an open-concept layout with modern finishes and upgrades throughout. Enjoy two private patios-perfect for morning coffee or après-ski relaxation in your private hot tub. With shops, restaurants, and the lifts just steps away, you'll experience ultimate convenience without sacrificing tranquility. Ideal as a weekend retreat, full-time residence or rental investment, this turnkey property brings the best of Whistler to your doorstep. (id:60626)
Angell Hasman & Associates Realty Ltd.
2013 - 470 Front Street W
Toronto, Ontario
Welcome to Suite 2013 at The Well by Tridel an iconic residence in Toronto's most dynamic new downtown community. This beautifully designed corner suite offers just under 1,300 square feet of luxurious living, featuring three spacious bedrooms and three spa-inspired bathrooms. With soaring 10-foot ceilings and floor-to-ceiling windows, enjoy breathtaking southwest views of the lake. The chefs kitchen is a true showstopper, complete with Miele appliances, a waterfall quartz island, and elegant finishes throughout. The primary suite offers double closets and a serene 3-piece ensuite for your comfort. The Well offers an exceptional array of contemporary amenities designed to elevate everyday living. Stay energized in the fully equipped fitness Centre and games room, unwind at the outdoor pool, or host unforgettable gatherings in the stylish BBQ lounge, private dining area, or elegant party room. With 24-hour concierge service and a host of additional features, comfort and convenience are seamlessly integrated into your lifestyle. Perfectly situated above 500,000 sq. ft. of upscale retail, dining, wellness services, and the renowned Wellington Food Hall this is urban living redefined: sophisticated, stylish, and steps from everything. Close to King West, Queen West, the Financial District, Rogers Centre, Scotiabank Arena, Union Station, and the waterfront. Steps to the TTC, GO Train, QEW, parks, bike paths, and some of the city's best restaurants and cafes. (id:60626)
RE/MAX Real Estate Centre Inc.
31 Withay Drive
Ajax, Ontario
Luxury Living on a Spectacular (Nearly) 1/3 Acre Lot!1 Welcome to 31 Withay Dr, a truly exceptional 4+4 bedroom residence offering the perfect blend of elegance, comfort, and resort-style living. Situated on a private, this stunning home features a five-star backyard oasis complete with an in-ground pool, soundproof music studio, and beautifully landscaped grounds surrounded by mature trees. Step into a grand, light-filled foyer that sets the tone for the home's impressive design. The chef-inspired kitchen boasts custom cabinetry, granite countertops, a large island, and a walkout to the deck-perfect for entertaining. The family room features a cozy gas fireplace and built-in bookshelves, offering a warm, inviting space to unwind. The finished basement adds exceptional versatility with 3 bedrooms, kitchen, sauna, bar, and billiards area-an entertainer's dream or ideal in-law suite. Enjoy your private backyard retreat with a fenced in-ground pool, terrace with fire pit, and lush greenery offering a true cottage-like feel. located minutes from Historic Pickering Village, top-rated schools, GO Transit, Highway 401/407, and all amenities. A rare opportunity to own a home that truly has it all-space, privacy, and resort-style luxury! (id:60626)
RE/MAX Community Realty Inc.
4340 Sederberg Road
Malakwa, British Columbia
Surrounded by serene forest and breathtaking mountain views, this stunning 12-acre property offers tranquility and adventure, backing onto crown land with endless trails for quadding and snowmobiling. A paradise for nature lovers and hunters, the private forest enveloping the home provides an abundant supply of firewood and an escape into the wild. Up the newly paved driveway, nestled among the trees, stands a beautifully crafted custom-built family home with a triple garage. This inviting three-bedroom residence, complete with a den and three bathrooms, welcomes you with spacious comfort. The lower level features a cozy family room warmed by a wood-burning stove, opening onto a covered deck with a picturesque fish pond—perfect for relaxation. Adjacent to the home, an impressive double-insulated 30' x 65' detached shop boasts a 14-foot high door, a three-ton lift beam, 200-amp service, roughed-in radiant heat, and plumbing for compressed air, accompanied by an included 80-gallon air compressor. Additional covered storage on either side ensures ample space for equipment and recreational toys. With endless possibilities, this property invites you to bring your dreams to life. Only ten minutes from Sicamous, it offers the perfect balance of convenience and privacy, creating a retreat where nature and comfort coexist in harmony. (id:60626)
Coldwell Banker Executives Realty
582 Radant Road
Kelowna, British Columbia
Versatile Home with Suite & Carriage House – Ideal for Multigenerational Living. This beautifully updated property offers exceptional flexibility with a 5-bedroom main home, a self-contained 1-bedroom suite, and a 2-bedroom attached carriage house – perfect for an extended family or as a mortgage helper. Enjoy a triple-car garage, modern updates from a major 2008 renovation, and an unbeatable location just steps from the lake, coffee shops, and restaurants. A rare opportunity for space, income potential, and lifestyle all in one. (id:60626)
Macdonald Realty Westmar
1303 - 2 Teagarden Court
Toronto, Ontario
Unparalleled Elegance at 2 Teagarden A Rare Offering in the Heart of Bayview & Sheppard. If Bayview and Sheppard is where you wish to call home, it truly doesn't get better than this. Welcome to an exceptional 3-bedroom + den, 2-bathroom suite at the newly completed Teagarden Residences, where sophisticated design and urban convenience converge. Offering 1,444 sq.ft. of beautifully appointed interior space, complemented by a generous 350 sq.ft. terrace and an additional 89 sq.ft. across two balconies, this residence is bathed in natural light and boasts unobstructed, panoramic views. The thoughtfully designed layout features herring bone wood flooring, integrated appliances custom window coverings, and an efficient floor plan that balances comfort and style with ease. Ideally located just steps from Bayview Village Mall, Bayview Subway Station, YMCA, lush parks, and top-tier schools, this boutique luxury building offers unmatched accessibility. Downtown Toronto is just a 15-minute drive via Hwy 401 or the DVP, making commuting effortless. Bonus: Enjoy 18 months of free living-an extraordinary developer incentive that enhances the value of this unique opportunity for both end-users and investors. First-time buyers benefit even more. Dont miss your chance to own one of North Yorks finest residences in its most coveted neighbourhood. (id:60626)
Royal LePage Signature Realty
93 Vaughan Street
Guelph, Ontario
If you've been holding out for a premium bungalow that backs onto a real forest, and a true multigenerational home that will allow you to share future family memories with comfort and class, welcome to 93 Vaughan Street. Sitting proudly in Guelphs south end, backing right onto Preservation Park: 27 hectares of protected urban forest, loaded with trails, wildlife, and the kind of backyard privacy you just cant fake. Perfect for morning dog walks, late-night stargazing, and pretending you're deep in the woods when you're actually five minutes from groceries, coffee, and the University of Guelph and 10 minutes from the 401. Inside, this custom "Woodmeyer" bungalow delivers nearly 3,900 square feet of upgraded living space. The 11-foot foyer and vaulted living room ceilings make a grand first impression, while the kitchen is loaded with top-end Thermador and Miele appliances. Plus a Butlers pantry for those required "Midnight Snacks" after a long day's hard work. The main level includes a spa-inspired primary suite, two additional bedrooms, and sunset views from your engineered deck, with remote controlled retractable awning. Downstairs, the fully finished walkout basement offers three more bedrooms, two full baths, a built-in sauna, a full kitchenette, and a walkout patio that feels like an extension of the forest itself. Heres the kicker: the home was originally built and registered with an accessory suite by Reids Heritage Homes. With recent zoning changes, you can now add an extra lower bedroom too, meaning minimal effort if you want a legal income suite or multigenerational setup. Preservation Park out back. Modern luxury inside. A location that nails everything you need today and tomorrow. Ask your Realtor for the Features & Finishes Sheet, Mudroom Laundry Renderings, and the original Accessory Unit Design Plans. (id:60626)
93 Vaughan Street
Guelph, Ontario
If you’ve been holding out for a premium bungalow that backs onto a real forest, and a true multigenerational home that will allow you to share future family memories with comfort and class, welcome to 93 Vaughan Street. Sitting proudly in Guelph’s south end, backing right onto Preservation Park: 27 hectares of protected urban forest, loaded with trails, wildlife, and the kind of backyard privacy you just can’t fake. Perfect for morning dog walks, late-night stargazing, and pretending you're deep in the woods when you’re actually five minutes from groceries, coffee, and the University of Guelph and 10 minutes from the 401. Inside, this custom Woodmeyer bungalow delivers nearly 3,900 square feet of upgraded living space. The 11-foot foyer and vaulted living room ceilings make a grand first impression, while the kitchen is loaded with top-end Thermador and Miele appliances. Plus a Butler’s pantry for those required Midnight Snacks after a long day's hard work. The main level includes a spa-inspired primary suite, two additional bedrooms, and sunset views from your engineered deck, with remote controlled retractable awning. Downstairs, the fully finished walkout basement offers three more bedrooms, two full baths, a built-in sauna, a full kitchenette, and a walkout patio that feels like an extension of the forest itself. Here’s the kicker: the home was originally built and registered with an accessory suite by Reid’s Heritage Homes. With recent zoning changes, you can now add an extra lower bedroom too, meaning minimal effort if you want a legal income suite or multigenerational setup. Preservation Park out back. Modern luxury inside. A location that nails everything you need today and tomorrow. Ask your Realtor for the Features & Finishes Sheet, Mudroom Laundry Renderings, and the original Accessory Unit Design Plans. (id:60626)
Exp Realty
39340 Falcon Crescent
Squamish, British Columbia
Welcome to this beautiful 7 year young home in one of the newest family oriented neighbourhoods in Squamish with amazing Mountain views. This 2 storey House has 3 bedrooms with a family room and 2 full bathrooms including a 5 piece spa like ensuite in the primary bedroom upstairs, and one bedroom, a cozy living room with a gas fireplace, a gourmet kitchen with S/S appliances, and an off kitchen dining room on the main floor that opens to a covered outdoor deck with ceiling heaters in the fully fenced backyard which backs into a green park. Some upgrades include A/C, heated floor in Ensuite bathroom, Central Vacuum, etc.. Nearby Squamish's best trails for hiking and also bike riding. 50 minutes to Vancouver and 40 minutes to Whistler. (id:60626)
Team 3000 Realty Ltd.
8781 Forest Park Dr
North Saanich, British Columbia
Open House: Saturday, November 9, 2-4 pm.Tucked away in one of North Saanich's most desirable Neighbourhoods.The perfect blend of West Coast charm and modern comfort. Welcome to 8781 Forest Park Drive. This home will tick all the boxes for the growing family. Close to schools, transit, and Panorama Leisure Centre. 5 bedrooms, 4 bathrooms, 3900+ sqft. on 3 levels, quiet cul-de-sac. This south-facing, flat lot on almost 1/2 acre is a rare find in Dean Park. The main floor features an updated kitchen with two ovens, shaker cabinets, granite countertops, plus a Sub-Zero wine fridge, and includes a nice balance of bamboo hardwood, plush carpet, and two rock-faced wood-burning fireplaces, both with roughed-in gas lines. Enjoy stunning views of the Gulf Islands from the Kitchen and its adjoining family room. Vaulted ceiling in the living room, Formal dining room, plus family room with stunning views of sunrises and moonrises. 4 bedrooms on the upper level, terrific views from the primary bedroom, and a recently updated ensuite with a soaker tub to take advantage of those views. 2nd bedroom also has an ensuite and a walk-in closet. List of improvements includes brand new roof, ensuite renovation, 3 new heat pumps, huge sundeck, and lower level covered patio, natural gas, hot water on demand, newer vinyl windows, separate entry & patio, future suite. Lower level with recroom and bonus room for the kids, plus double car garage with ample parking on driveway. Contact your agent for a private viewing today. You're going to love those views. (id:60626)
Pemberton Holmes Ltd - Sidney
4399 Emily Carr Place
Abbotsford, British Columbia
VACANT 6-bdrm, 5-bath house located in the AUGUSTON neighbourhood in EAST ABBY. Open concept layout 4300+ sq ft, this home offers luxurious living with attention to detail throughout. Stunning Great Room w/2 storey high vaulted ceiling, entertainers's kitchen, oversized island, eating area and large windows to enjoy the quiet fenced rear yard. Walk-in Closets & ensuite bathrooms for all 4 bedrooms upstairs!! Main floor & master bdrm sundecks to relax, entertain & enjoy the private green space. Media / rec-room in bsmt designed for entertainment separate of the suite for main home use. Fantastic 2-Bdrm Legal Suite w/quartz counters, stainless appliances & laundry. Steps away from walking trails, recreation and walking distance to highly rated elementary school. OPEN HOUSE OCT 19 2:00-4:00PM (id:60626)
Homelife Advantage Realty Ltd.
5227 Boag Road
East Gwillimbury, Ontario
Beautiful brick bungalow on 2.47 acres with pond and horse paddock. Inside features a large country kitchen with exposed brick wall and island, perfect for family gatherings and entertaining. Cozy family room with stone fireplace and large windows. Hardwood flooring and ceramic tile throughout main level. Finished basement includes another 2 bedrooms with a large TV room, great for movie night or gatherings. Plenty of storage space and a rough-in bathroom. Landscaped fire pit and yard features plenty of planted fruit trees, as well as spruces, maples and oaks. A basketball court/paved area, great for the kids or many other uses. A spacious deck over-looking the yard, outbuilding used as a horse shelter to go along with the chicken coop and pond. A great place to raise a family with space to enjoy the natural beauty of the outdoors. Close proximity to Newmarket, Aurora, Hwy 404, York Region's forests and Mount Albert. (id:60626)
RE/MAX All-Stars Realty Inc.
8571 Allison Street
Richmond, British Columbia
Most sought-after area in Garden City, this fabulous house was customized and built by a famous European Builder - Gordon Sommerfield. Located just behind Howard Debeck Elementary, one of the best schools in Richmond. This home offers a particularly fascinating park view. Situated on a quiet, clean & wide street without overhead wires, it provides bright & spacious 4 bedrooms and large functional living & family rooms. Extra 473 sf attic can be used potentially as a bonus. Newly updated painting make it a very cozy, convenient home. Close to the public transportation system, shopping mall, etc. You will enjoy the yard, school park, playground, and summer BBQ. (id:60626)
Royal Pacific Realty Corp.
7 Greening Crescent
Toronto, Ontario
High Demand Princess Rosethorn Community!! Premium Lot!! Meticulously Maintained. Build your dream home or live in. Spacious layout, Rear walk out to deck. 2/o Basement Separate Entrance. Mature Tree in rear yard. Close to Schools, Shopping & Golf Courses. (id:60626)
New Era Real Estate
6180 Oak Street
Vancouver, British Columbia
This cozy 4 level East, West facing townhouse offers 3 bedrooms, 2 bathrooms with 1,758 Sq Ft. living space at prime Vancouver west side. Contemporary style living room with a good size kitchen. Granite countertop and S/S appliances, which extends to a large dinning area. Hard wood flooring through out the all floor. Three bedrooms two bathrooms upstairs. One large flex-room can be perfect gym or entertaining room. 2 side by side parking just out side of the door. Fenced front and back private yard connects the green space in the complex which feels living in a garden. School catchment: Dr. Annie B. Jamieson Elementary, & Eric Hamber Secondary. (id:60626)
Royal Pacific Realty Corp.
144 Clinton Street
Toronto, Ontario
Legal detached duplex located in the vibrant heart of Palmerston-Little Italy! This well-maintained property features two bright and spacious self-contained units, each with an updated kitchen and private outdoor space. The main floor unit offers 2 bedrooms and 1 bathroom, while the upper unit spans two levels and includes 1 bedroom plus a flexible loft area ideal for a home office or guest space. Both units have separate meters and are currently occupied by high-quality AAA tenants. Buyer must assume tenants. Includes a legal front pad parking permit. Just a short walk to the subway, top-rated schools, Christie Pits Park, Fiesta Farms, and much more. Easy to show motivated seller! (id:60626)
Homelife Kingsview Real Estate Inc.
313 Hickey Drive
Coquitlam, British Columbia
Don't miss this rare opportunity to own this GREAT well maintained home in a PRIME location, 3 bdrms, 3 full baths on a 7,260 sqft lot. UPDATES within the last 3 years include KITCHEN, H/E FURNACE, NEW APPLIANCES. Great side split level layout with the Kitchen and Eating Area overlooking a Huge Family room with built-in wall unit, soaring 10' ceilings warmed by gas fireplace opening into the 260 sq/ft Sunroom. Massive Master bedroom has both walk-in closet and second large closet with viewing balcony. Gardener's Delight with manicured terraced yard with beautiful flowers front & back with 8 zone sprinkler system. Walking distance to Mundy Park, within 5 min drive to Hwy #1, all shopping and recreations nearby and highly desirable SD43 school catchment. (id:60626)
Homeland Realty

