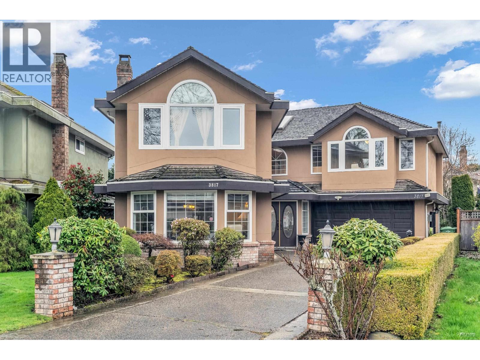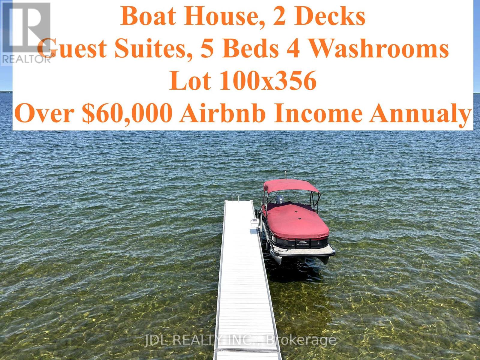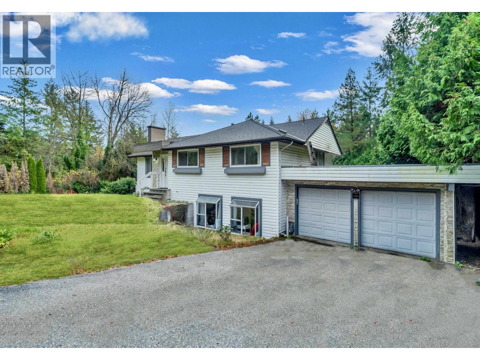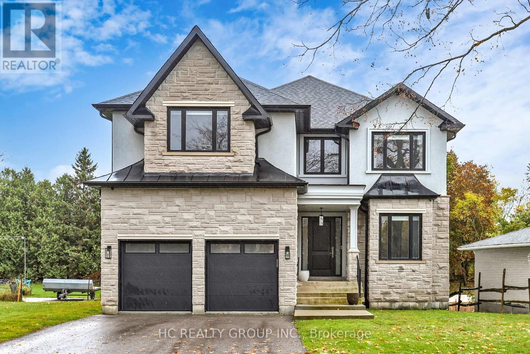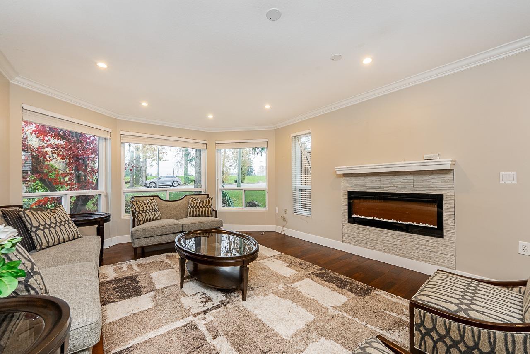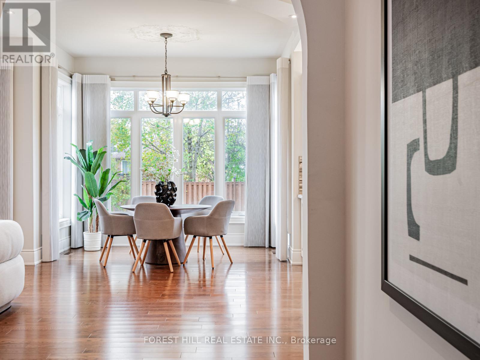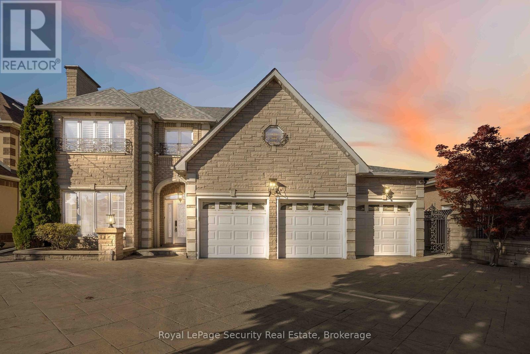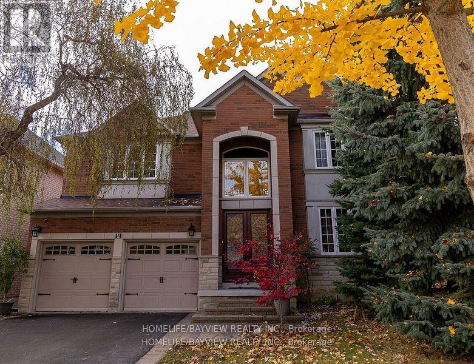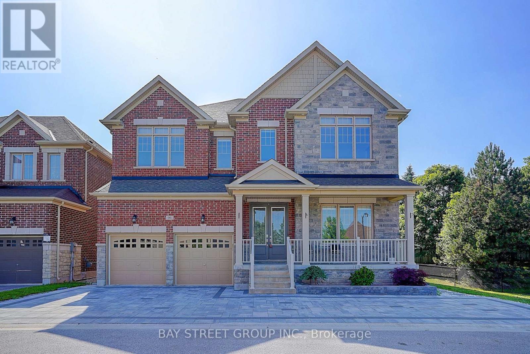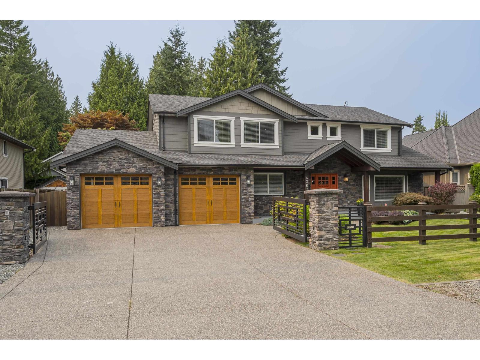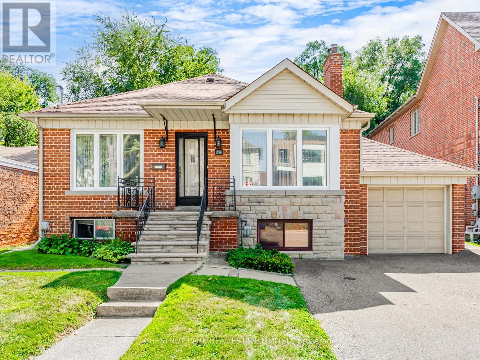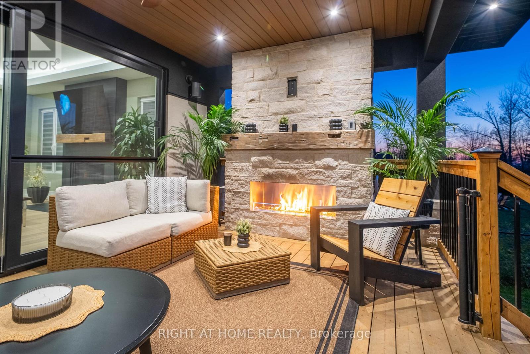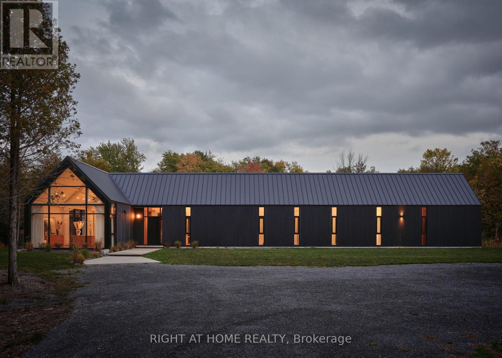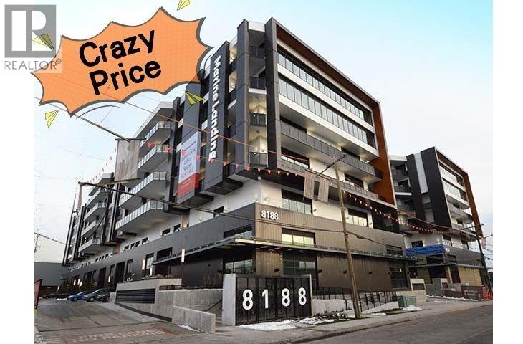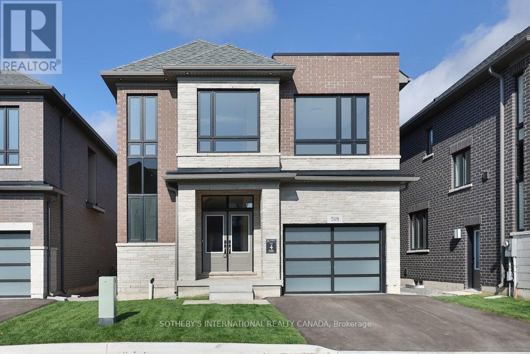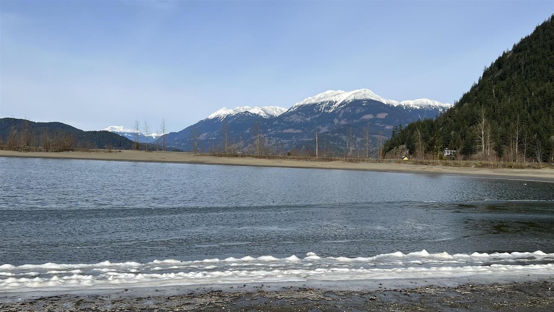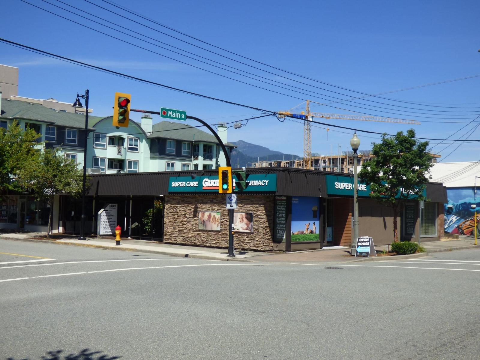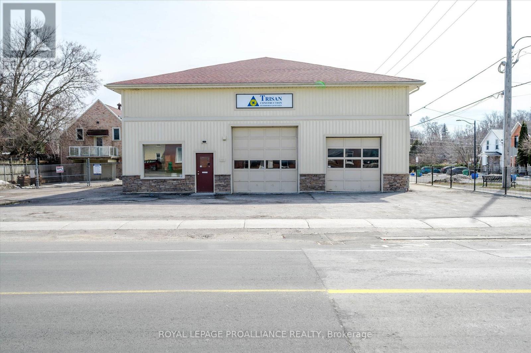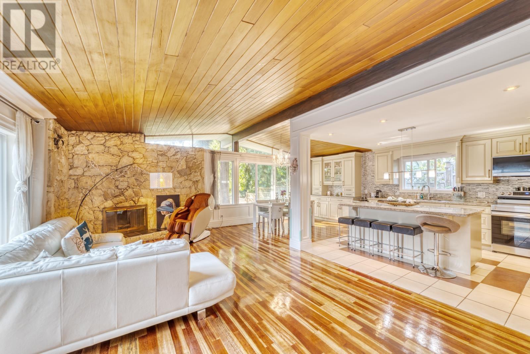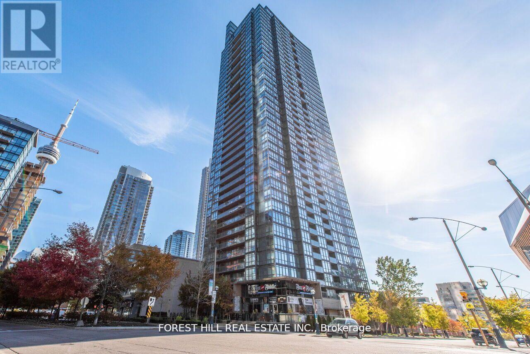731 Glencairn Avenue
Toronto, Ontario
Oversized Back-Split Bright and Spacious 2 car garages home in Lawrence-Englemount Neighborhood, 4+1 Bdrms with 5 washrooms, 3 kitchen and 3 sets of washers and dryers ideal for large family or multi-generational families, Separate Entrances to self-contained in-law suite, Pot lights (2024), Laminate floor (2024), fully upgrade kitchen has central island with quartz counter (2024) & walk out to the deck, all upgraded washrooms (2024), washer and dryers ground floor and in between (2024), washroom mirrors (2024), all light fixtures (2024), deck (2024), new front door (2024), new backyard stone (2024), Private balcony, No sidewalk, Close To subway, Schools, Parks, Yorkdale, Ttc, banks, restaurants, quick access to highway 401 and community centre. (id:60626)
Royal LePage Your Community Realty
1345 Myra Place
Kamloops, British Columbia
Welcome to 1345 Myra Place — a beautifully designed custom home nestled among other luxury properties in this sought-after neighbourhood. Just under five thousand square feet, this residence offers high-end finishes throughout and includes the added bonus of an in-law suite (5,266sqft including the 524sqft garage**). The main floor features a bright foyer with den or a home office, an open-concept kitchen, dining, and great room with soaring two-storey ceilings, all leading out to a spacious deck perfect for entertaining. Upstairs, you’ll find two generously sized bedrooms each with their own ensuite, a large laundry room, and an impressive primary suite complete with a spa-inspired ensuite, separated water closet, and expansive walk-in. The basement offers flexibility with a one bedroom in-law suite with full bathroom and stacked washer / dryer, mechanical and storage rooms, plus an additional bedroom and large family room that could be configured into a second in-law suite as a mortgage helper or for multi-generational families. This home is fully landscaped and comes prepped for an electric vehicle charger, RV plug-in, pool installation, and more. All meas. are approx. and came from building plans, buyer to confirm if important. Book your private viewing today! (id:60626)
Exp Realty (Kamloops)
3817 Mckay Place
Richmond, British Columbia
Stunning family home located in a quiet cul-de-sac w/6 bdrms and 4 full baths. This perfectly designed & well-maintained beautiful home boasts over 3,383 SF living space. 5 spacious and bright bdrms on top and 1 bdrm on main floor. Lots of renovations in past few years: Roof was done around in 2008 yr; Main floor was fully renovated in 2008; Tankless Hotwater and Head pump AC were installed in around 2025, Downstair Windows was updated 2025; Roof insulation was improved 2025 Exterior wall were painted in 2023yr & interior painting were painted in around 2025. 200Amp updated in 2025. Gourmet kitchen with work kitchen & lots of storage space. Nicely landscaped backyard with solarium great for entertaining. Close to Shopping, parks, easy access to Airport. This is a must see, don't miss out! (id:60626)
Laboutique Realty
25220 Maple Beach Road
Brock, Ontario
*** Lakefront Luxury & Income Potential *** Make sure you watch the video. The Seller is running an Airbnb business part-time and makes EXTRA $60000 + annual income! Discover the perfect blend of lifestyle and investment at this stunning waterfront property. With 5 bedrooms and 4 bathrooms, BOAT HOUSE and Private DOCK, this spacious home offers exceptional comfort, flexibility, and opportunity. Soaring Vaulted ceilings and large windows fill the home with natural light, while 2 expansive decks provide the ideal setting for outdoor entertaining or quiet relaxation with breathtaking lake views. A standout feature is the private guest suite above the boathouse. Proven Airbnb income generator or the perfect retreat for family and friends. Whether you're seeking a full-time residence, a weekend escape, or a smart investment, this property delivers. Located just minutes from prestigious golf courses and a couple of charming local vineyards, it offers not only a luxurious lifestyle but also strong short-term rental appeal. Enjoy lakeside living and earn extra income. Your dream home and investment in one!! Schedule your private tour of 25220 Maple Beach Rd today! (id:60626)
Jdl Realty Inc.
4380 Woodcrest Road
West Vancouver, British Columbia
Set on a rare, over 12,500+ sqft south-facing lot in one of West Vancouver´s most peaceful neighbourhoods, this home feels calm, bright, and instantly welcoming. The main level includes 3 bedrooms and 2 updated baths, with natural light pouring in and an easy flow that suits everyday living. The lower level features a separate-entry suite with 4 bedrooms and 2 baths - ideal for extended family, guests, or growing teens who need more space. Recent improvements include newer appliances, an updated asphalt roof, and four glass-enclosed solariums that bring in sun and greenery throughout the year. Close to Cypress fall park, Caulfield Elementary, Rockridge Secondary, shops and services at Caulfield Village, this home offers a thoughtful balance of space, light, nature, and daily convenience (id:60626)
RE/MAX Crest Realty
6077 Hillsdale Drive
Whitchurch-Stouffville, Ontario
Stunning, custom-built 4-bedroom residence sitting on a 50 x 190 ft. extra deep lot, just steps from the historic Musselman's Lake. This property features a private, serene backyard ideal for entertaining. The entire home has been substantially upgraded with high-end, luxury finishes, blending modern comfort with elegance. The cozy breakfast area features a walk-out to the huge, raised porch with sitting area. The modern kitchen is upgraded with a gas stove, built-in appliances, a centre island and a pantry. Four spacious bedrooms with ensuite bathroom. Second floor laundry for convenience. The huge basement with a walk-out to the rear yard is perfect for an in-law suite. Being minutes from major highways, restaurants, shops and most other amenities, this property enjoys a perfect balance of tranquility and convenience. Priced to sell. (id:60626)
Hc Realty Group Inc.
10816 80 Avenue
Delta, British Columbia
Beautiful single family home located in North Delta. Walking distance to Gray Elementary, Sungod recreation centre, Mackie Dog park and Sunstone- the newly developed masterplan community. This incredible layout welcomes you on over 3300 sqft with a grand foyer, sunken living room, formal dining area and large kitchen leading to the family room and a bedroom on the main floor. Upstairs you have two seperate flex areas, 4 bedrooms and a large partially enclosed patio! The home is renovated throughout including, new tile, laminate floors, new kitchen, quarts counters, new carpet, new bathrooms and new furnace. This home is great for a growing family, guests and entertaining. Don't miss out on a chance to live in this beautiful North Delta community! Contact us today to set up a showing! (id:60626)
Oakwyn Realty Ltd.
6 Terrace Avenue
Toronto, Ontario
***An Architecturally Striking C/B Home In The Heart of North York ***Set on a Premium 50 X 127 Ft Lot, Blends Timeless Elegance With Superior Craftsmanship and High-end Finishes Throughout. **Approximately 4000Sf(1st/.2nd Floors) + Fully Finished Basement & 10-ft Ceilings On Main, Rich Hardwood Floors Throughout, and an Open-concept Living and Dining Area Anchored by a Cozy Gas Fireplace-perfect for Both Family Living and Entertaining. The Chef's Kitchen Boasts a Large Center Island, Granite Counters, Stainless Steel Appliances, Custom Backsplash, and Ample Built-ins. ***A Bright Sun-filled Breakfast Area Overlooks the Landscaped Backyard With a Walk-out to the Deck and Patio, Ideal for Indoor/outdoor Enjoyment. ***4 Good Size Bedrms On 2ND Lvl, Including a Primary Retreat Features a 6Pcs Spa-inspired Ensuite and Large Walk-in Closet. **A Second-floor Laundry Brings You The Convenience. ** While Elegant Iron Railings, Wide Wood Steps, and an Octagon Skylight Enhance the Home's Refined Character. The NEWER Finished Basement Extends the Living Space With a Recreation Room, Wet Bar, and Guest Suite-perfect for Family or Visitors. Additional Features Include a Security System, Custom Millwork, and a Thoughtfully Designed Layout That Balances Style and Function. (id:60626)
Forest Hill Real Estate Inc.
Master's Choice Realty Inc.
78 Ravine Edge Drive
Richmond Hill, Ontario
Discover refined living in this stunning detached home perfectly situated on a quiet street backing onto a picturesque ravine, offering ultimate privacy and breathtaking natural views. The interior showcases 17-ft cathedral ceilings in the living room, creating a bright, open, and inviting atmosphere. Designed for both elegance and comfort, the main floor features 9-ft smooth ceilings, pot lights, designer wall colours, and a main-floor office ideal for working from home. The spacious family room with a gas fireplace is perfect for cozy gatherings, while the kitchen with a walk-out balcony provides a lovely spot for morning coffee or outdoor dining. Upstairs, you'll find four generously sized bedrooms and three full washrooms, complemented by an elegant spiral staircase that enhances the home's architectural charm. The walk-out basement offers exceptional potential for additional living space or a future rental suite and includes a cold storage room for extra convenience. The interlocked front yard is beautifully landscaped with a patio and a striking red maple tree, adding curb appeal and tranquility. Located in the top school zone for Trillium Woods Public School, Richmond Hill High School, and St. Theresa of Lisieux CHS, this home combines luxury, functionality, and timeless design in an unbeatable location. Don't miss the opportunity to own this stunning property! (id:60626)
Century 21 The One Realty
138 Elgin Mills Road W
Richmond Hill, Ontario
Set on an expansive lot in Richmond Hill's sought-after Westbrook community, this elegant two-storey detached home offers roughly 3,700 sq ft of above-grade living space, blending classic details with endless potential to make it your dream home. Step inside to find a grand interior featuring hardwood floors in the living room and bedrooms, marble & porcelain floors throughout the main level, and crown moulding that adds a touch of sophistication. The spacious kitchen is a home cook's delight, complete with a large breakfast area perfect for family mornings or casual entertaining. Upstairs, the primary suite is a true retreat - complete with a fireplace, walk-in closet, and an updated ensuite. Two of the three additional bedrooms enjoy its own ensuite bath, offering privacy and comfort for family or guests. The finished basement extends the living space with a large recreation room, two additional rooms that can serve as bedrooms or offices, and a separate area with a rough-in for a future kitchen and dining space. A convenient walk-up to the garage adds functionality and ease. Outdoors, enjoy the impressive backyard - ideal for relaxing or entertaining. A pool, gazebo, outdoor shower, and storage shed complete this inviting space. The triple garage, with tandem parking and backyard access, and long driveway provide plenty of parking for family and friends. Lovingly maintained and full of character, this home offers the space, features, and flexibility to create a home that truly reflects you. (id:60626)
Royal LePage Security Real Estate
8 Pico Crescent
Vaughan, Ontario
**Immaculate & absolutely beautiful 4 bdrms, 4 baths. Executive home on the premium 50ft lot nestled in desirable Westmount/Wilshire Community. **Double door entry to a Grand Foyer w/magnificent cathedral ceiling.**$$ spent in recent reno (state of the art kitchen with an extensive use of quartz; furnace; roof and +++) ** Crown moldings, Wainscotting, Pot lights, private backyard w mature trees. Freshly painted in designer colors.** Surrounded by endless amenities, including high rank schools, shopping and walking trails.** This home with the great layout on a child friendly street is perfect for any family looking for comfort and style.** Don't miss out on the opportunity to make this house your Dream Home** (id:60626)
Homelife/bayview Realty Inc.
96 Match Point Court
Aurora, Ontario
Rarely Offered! Elegant 50 Ft Detached Home with Double Garage in Prestigious Gated Community of Aurora. Nestled in a quiet and safe cul-de-sac, this exquisite home offers exceptional privacy and peace of mind. Featuring 10 ft ceilings on the main floor, and 9 ft ceilings on both the second floor and basement. Gleaming hardwood floors throughout the main and second levels, with oak staircase and stylish iron pickets. Smooth ceilings on both main and upper levels. The spacious primary bedroom includes a cozy sitting area, a luxurious 5-piece ensuite with heated floors, and a large walk-in closet. Enjoy cooking in the open-concept modern kitchen with quartz countertops and designer backsplash. Step into a beautifully landscaped backyard with a raised stone patio, surrounded by frameless glass panels for an elegant, unobstructed view. Interlocked paving enhances both the front and backyard. Conveniently located near a golf club. (id:60626)
Bay Street Group Inc.
4367 198 Street
Langley, British Columbia
PRIVATE BROOKSWOOD 1/4 ACRE ON SEWER-NO THRU ROAD-VIRTUALLY NEW BY BELAIR CONSTRUCTION-SPECTACULAR 2 STOREY FAMILY HOME.Main-den, living room and dining room separated by 2 sided gas f/p, gourmet kitchen with island with 6 burner wolf gas range, builtin wall oven and microwave, plenty of cupboards and lighted pantry PLUS 2nd island seats 6 or more with wine fridge and storage.Double French doors open to impressive post and beam covered deck offering 527SF of heated living space to entertain and relax.Spacious laundry with doors into double garage with hoist and access to shop/man cave with rollup door to backyard with beautiful gardens and full privacy.Up sweeping staircase to 2 large bdrms, main bath, huge master, spa ensuite with claw foot tub.Electric custom gates, aggregate driveway. (id:60626)
RE/MAX Treeland Realty
397 Cortleigh Boulevard
Toronto, Ontario
Opportunity knocks on coveted Cortleigh Blvd! This bright and spacious bungalow is situated on an expansive 46.5' x 131' foot lot irregular that widens to 54 in back at rear, and is zoned **residential multiple**, offering incredible potential for re-development. This large and impeccably maintained 3-bedroom bungalow offers a perfect blend of comfort and functionality. Upon entering, you'll be greeted by a bright and inviting living space that flows seamlessly into a formal dining room ideal for family meals and entertaining guests. The kitchen is thoughtfully designed with ceramic floors and ample storage space. Each of the three large bedrooms are enhanced by hardwood floors, with one bedroom featuring a sunroom addition that opens to a charming south-facing backyard porch. Underneath the sunroom, you'll find a separate workshop, offering plenty of space for storage or creative work. The fully finished basement, accessible through a separate side entrance, offers a special layout with two private areas each featuring its own 4-piece bathroom. One area includes a large eat-in kitchen and additional bedroom, while the other is designed with a spacious rec room, an additional office space, fridge, and bar sink. This layout provides endless possibilities. Located among several multi-million-dollar homes, this property is a fantastic opportunity to own in one of Toronto's most desirable neighborhoods. Steps to Bialik, Shaarei Shomayim, TTC, Glencairn Station. (id:60626)
Chestnut Park Real Estate Limited
2906 Concession Rd A
Ramara, Ontario
Just about an hour from Toronto, Modern luxury meets lakeside serenity. Welcome to your dream retreat where tranquil living and refined luxury meet in perfect harmony. Custom built in 2023 with uncompromising attention to detail, this extraordinary residence offers approximately 5000 sq ft of exquisitely finished living space, thoughtfully designed for comfort, style, and connection to nature. Step inside and discover a stunning layout featuring 5 spacious bedrooms, 4 spa inspired bathrooms, a private gym, and a resort style sauna and steam room that accommodate up to approximately 12 guests, your personal wellness oasis. Crafted with meticulous precision and premium finishes throughout, this home features top-of-the line appliances, solid core doors with high-end ball bearing hinges, 7 1/4 inch baseboards, custom millwork and cabinetry, triple pane european windows and exterior doors, white oak engineered hardwood and heated marble inspired epoxy flooring, three Napoleon fireplaces total (2 indoor, 1 outdoor), and built in speaker system creating warmth and ambiance throughout. Outdoors the luxury continues with three stylish sitting areas, previously mentioned Napoleon fireplace, a fire pit area, and illuminated concrete walkways. Boasting a 3 car garage that can accomodate a boat or motorized toys, two versatile sheds include built in chicken coop and dog run, while a concrete pad with electrical hook-up awaits your future swim spa. Just steps from the lake and only a few houses from the community boat launch and water access, this home is ideally situated for those who appreciate nature, privacy and premium living. Every element of this property has been carefully curated- no expense spared, no detail overlooked. This is more than a home; it's a lifestyle. Come experience it for yourself. This is the lakeside luxury you have been waiting for. (id:60626)
Right At Home Realty
380 Adair Road
Stone Mills, Ontario
Modern Riverside Masterpiece on the Salmon River. Experience contemporary luxury at its finest with this newly built, single-level home nestled along the tranquil Salmon River. Thoughtfully designed and meticulously crafted, this residence blends architectural precision with natural serenity creating a living experience thats as sophisticated as it is soothing. Step inside to discover soaring ceilings, exposed white beams, and polished heated concrete floors that radiate warmth and modern elegance. Every detail from the Douglas fir timber frame construction to the custom lighting that shifts the mood throughout the day has been curated for both comfort and character. The open-concept kitchen anchors the home, designed for effortless entertaining with its eat-in layout, hidden bar, and seamless connection to the main living space. Floor-to-ceiling windows capture sweeping river views while flooding the interior with natural light. The primary suite is a true retreat, featuring a spa-inspired ensuite overlooking the water, a STUV fireplace, and custom drapery for added privacy. Three additional bedrooms and two full bathrooms continue the homes standard of craftsmanship and refined design. Built to the highest standards, this home features: Metal-insulated wall system with ICF foundation, Three integrated heating systems (outdoor wood boiler, propane boiler, HVAC), Dual A/C units, HRV, and water-softening system, Roughed-in options for pool and generator, Efficient high quality well and septic system, Two fireplaces including an open-flame design in the living room for added warmth and ambiance. Every element was considered from sound insulation to temperature control ensuring the home remains as energy-efficient as it is striking. Surrounded by nature yet close to everyday amenities, this property offers a rare combination of artistry, engineering, and contemporary luxury. A riverside sanctuary unlike any other. (id:60626)
Right At Home Realty
Exp Realty
208 8188 Manitoba Street
Vancouver, British Columbia
DRASTICALLY REDUCED TO ONLY $2,089,900 !! Rarely available large 3,626 sf all on one floor at the new bargain price of $576.36/sf. This is one of the best units at Marine Landing, the "Shining Star"in Marpole. 16' concrete ceiling. Utmost modern design allows lots of natural light. Corner highly glazed unit is visible from SW Marine Drive making BRANDING a great advantage for your business. I-2 zoning permits a wide variety of usage, including Restaurant Class 1, Legal, Accounting, Dentist, & other Health Care usage, labs, etc.1 common loading bay on main next to elevator going up to the unit's 10'x 8' loading door. 4 secured underground parking,1 with EV capability. Property is also "For Lease" on MLS C8065632 (for leasing can be separated into 2 units). (id:60626)
RE/MAX Westcoast
518 Markay Common
Burlington, Ontario
Brand new custom built home in Bellview by the lake! The Bateman Model (2535 sq.ft. + 720 sq.ft. in basement( features 9' smooth ceilings on the first and second floor with heightened interior doors, hardwood flooring, oak staircases with wrought iron pickets, and a gourmet kitchen with quartz countertops. Spa-inspired bathrooms and high-end details are showcased throughout. The fully finished lower level offers an office or bedroom, recreation room, and full bath-ideal for guests, in-laws, or home office use. This exclusive community of custom homes on a private road just steps from the waterfront, trails, and Joseph Brant Hospital. Built by Markay Homes, these residences combine luxury finishes with a prime lifestyle location. Don't miss this rare opportunity to enjoy lakeside living in South Burlington. (id:60626)
Sotheby's International Realty Canada
430 Esplanade Avenue, Harrison Hot Springs
Harrison Hot Springs, British Columbia
Investor alert! Rarely found Lake front Property over 10,000 sf! Best developing site in Harrison hot spring on Esplanade & Lillooet, and at the beach! Development potential with C1 zoning which allows for a commercial\ residential mix, motel, or lots of potential. Great land assembly opportunity with neighbor for a lakefront condos like 470 esplanade. (id:60626)
Laboutique Realty
45789 Spadina Avenue, Chilliwack Downtown
Chilliwack, British Columbia
A well maintained single level commercial building fully leased and located on a high traffic corner with 6 retail stores and one office space. Features include a brick and cement block exterior, roof replaced 2009, 7 new HVAC's units in last 5 years, separate gas and electric meters, secured entry to rear office space. Properties in close proximity are under redevelopment and will add a substantial number of new residences. This multi-tenant building is an ideal investment as current lease rates are below market providing an opportunity to increase income and accordingly add value. OCP - Urban Quarter: Mixed use Future Development Potential retail at street level with office and residential above. Subject to regulation. An investment with an upside!! Call to obtain the detailed information package and to set up your private viewing ... DO NOT CONTACT TENANTS. (id:60626)
RE/MAX Bob Plowright Realty
255 Mcdonnel Street
Peterborough, Ontario
** Vendor/Seller take-back (VTB) mortgage available for qualified buyers.** Downtown Peterborough - Versatile Investment Opportunity. Prime industrial-zoned property (M3.2 - Enhanced Service Industrial) offering exceptional versatility in the heart of Peterborough's commercial core area! This unique site features two separate buildings designed for a mix of commercial, industrial, and residential uses, making it an excellent investment opportunity or an ideal owner-occupied business space. Over 4100 square feet on the main level of the primary building, and 10,000 square feet total between two buildings. Two 3-bedroom apartments with newer high end finishes, plus office or retail space round out this incredible mixed use package. Building 1 Expansive garage space, perfect for a tradesman's shop, vehicle repair, or contractors establishment. Building 2 Mixed-use space featuring a main-floor office plus two residential apartments, offering potential for rental income or live-work flexibility. Zoning (M3.2 - Enhanced Service Industrial) Allows for a variety of permitted uses. Strategic Location Centrally located in Peterborough, offering excellent accessibility for business operations. This turnkey property is an ideal option for investors seeking multi-use potential or business owners looking to establish a footprint in a high-demand commercial hub. Don't miss this rare opportunity! Check out the media and virtual tour for more images! (id:60626)
Royal LePage Proalliance Realty
20 Blackforest Drive
Richmond Hill, Ontario
One Of A Kind ! Detached Side-Split Double Garage House In Sought After Neighbourhood Of Upper Richmond Hill . Backing Onto Over 100 Years Old Willow Park. Full Of Upgrades & Extra's. Breathtaking Great Rm W/ Cathedral Ceiling. Skylight. Gas Fireplace & French Door W/O Too Deck With Fabulous Views Of Rear Yard. (id:60626)
RE/MAX Imperial Realty Inc.
990 Kinsac Street
Coquitlam, British Columbia
Discover this 3,530 sqft gem in Coquitlam West, a serene sanctuary designed for elegance and entertainment. With 3 levels, 5 bedrooms, and 4 bathrooms, it features vaulted ceilings, expansive windows offering views of a lush backyard, and luxurious dark hardwood floors. The chef's kitchen boasts Antique White cabinets, granite counters, and stainless steel appliances, including a double oven and wine fridges. Highlights include two master suites, one with private office access, extensive crown molding, and contemporary bathrooms. Upgrades include new fence, roof, and high-efficiency boiler, making this home a blend of luxury and comfort on a quiet 66x121 lot. Open House Jun 14th Sat 1-3 (id:60626)
Magsen Realty Inc.
Ph01 - 15 Fort York Boulevard
Toronto, Ontario
One of a kind penthouse on the 48th floor, offering over 1,700 sq. ft. of elevated living space with panoramic views of the city, lake, and sunsets.This northwest corner suite features a full-length balcony that stretches from the primary bedroom to the den, with walkouts from both bedrooms and the den. A separate north-facing balcony off the living room offers a direct view of the CN Tower, while a private terrace at the corner of the unit is perfect for entertaining complete with a gas-line hookup and an included BBQ.Inside, the expansive open-concept living and dining area is complemented by a modern kitchen with high-end appliances, built-in wine fridge, and custom media cabinet. The spacious primary bedroom includes a fireplace, a luxurious walk-in closet, and a spa-like ensuite with double sinks.Thoughtfully designed for both comfort and functionality, this penthouse features integrated ceiling speakers, remote-controlled blinds, and smart home lighting (Somfy and Lutron systems). A spacious laundry room with a sink and freestanding washer and dryer adds everyday convenience. The TV and all its equipment are also included.Just steps from the waterfront and within walking distance to the Rogers Centre, Scotiabank Arena, BMO Field, and Union Station, youre close to all of Torontos major sports teamsBlue Jays, Raptors, Maple Leafs, Toronto FC, and Argonauts. And with the upcoming FIFA World Cup set to bring global attention to the city, this penthouse is perfectly positioned in the heart of it all.Over $45,000 in premium inclusions. This is penthouse living at its finest. (id:60626)
Forest Hill Real Estate Inc.



