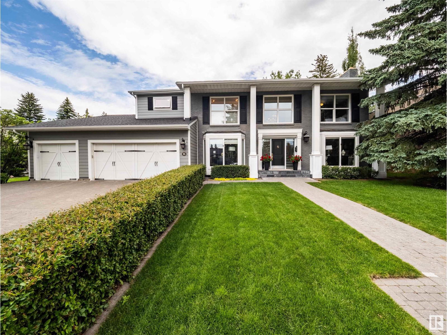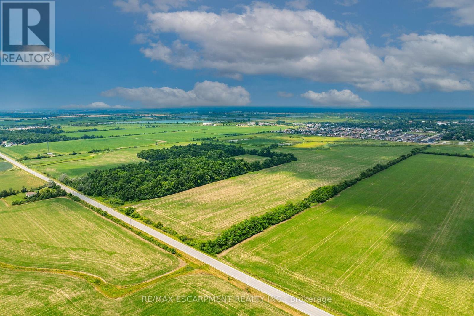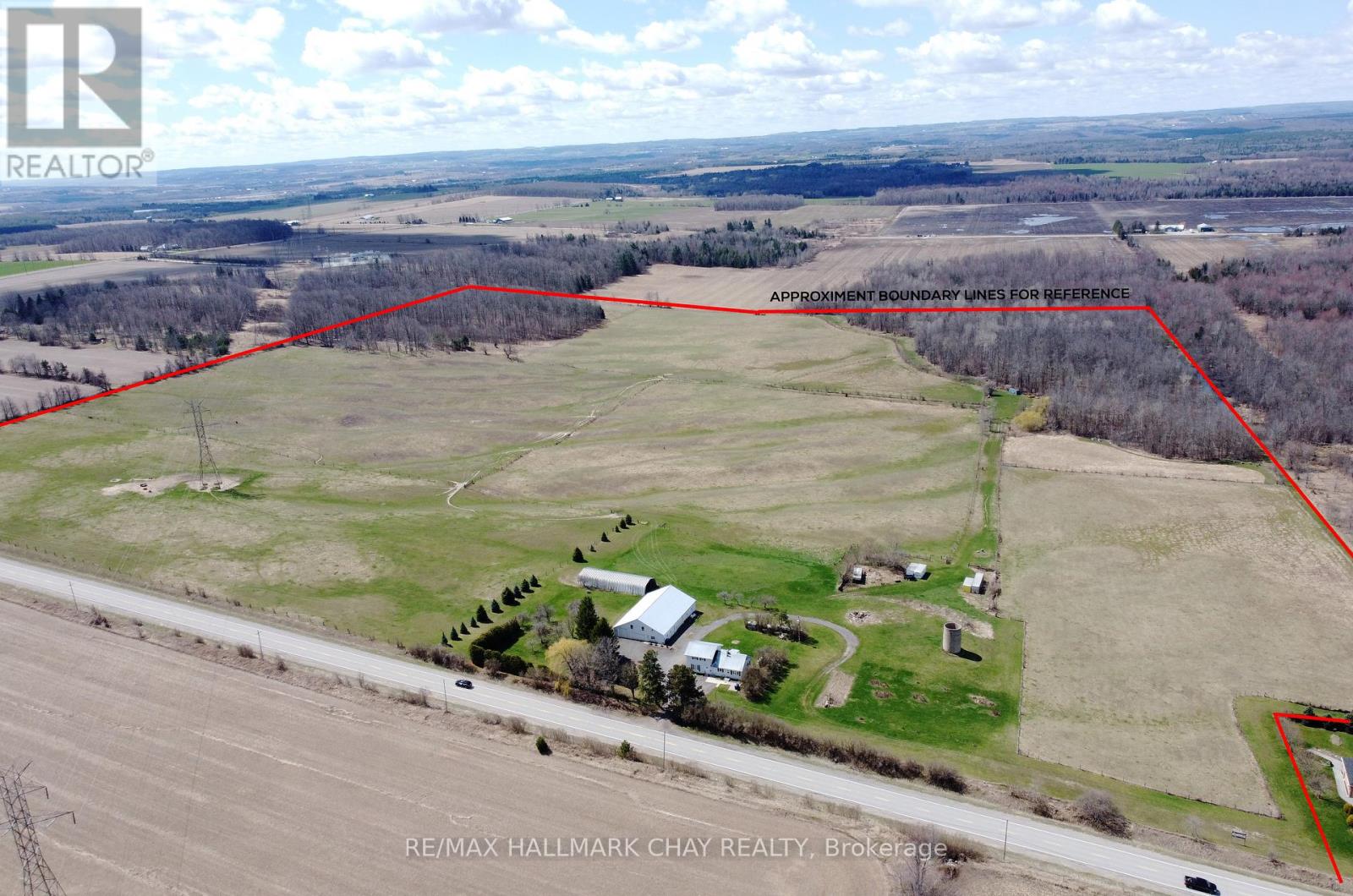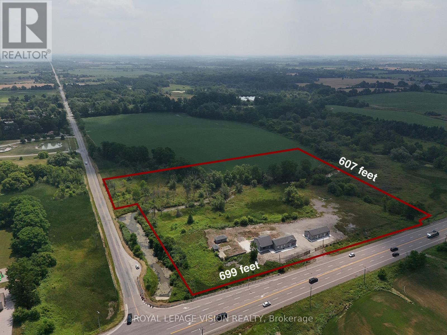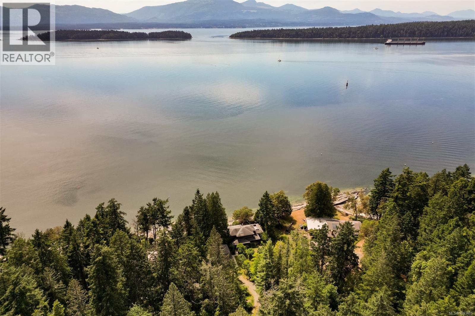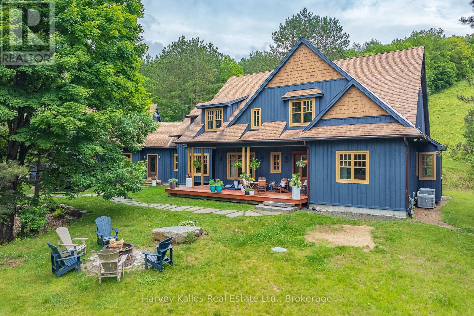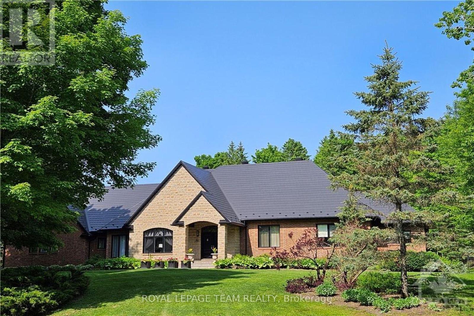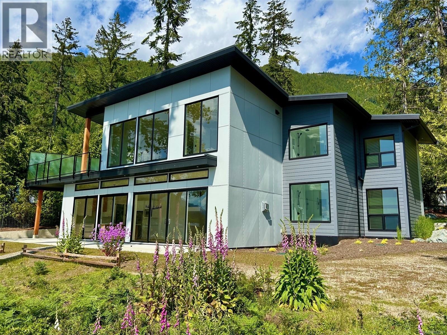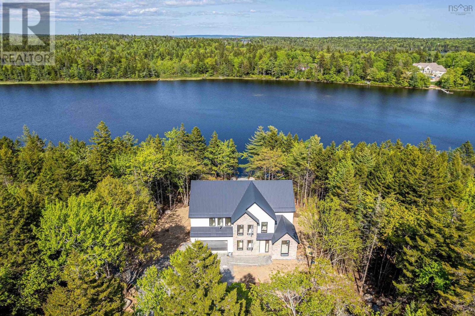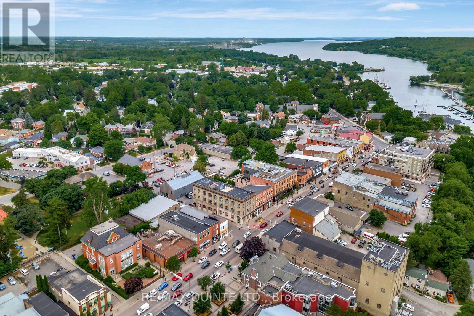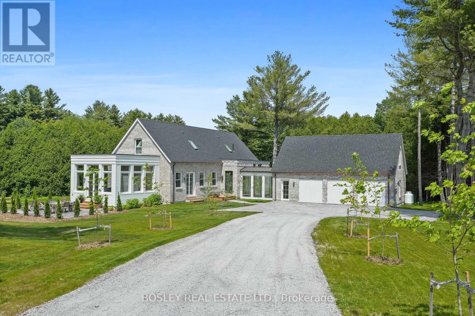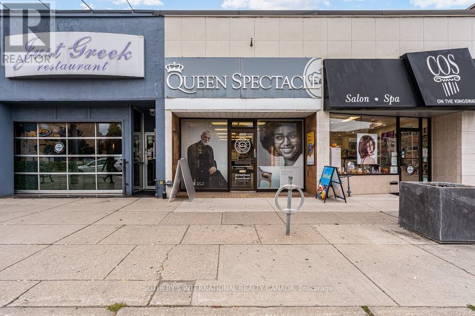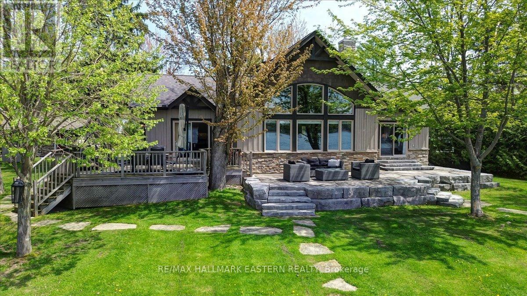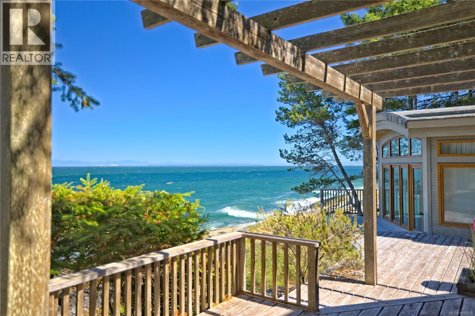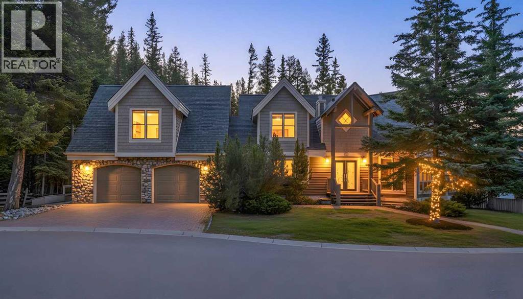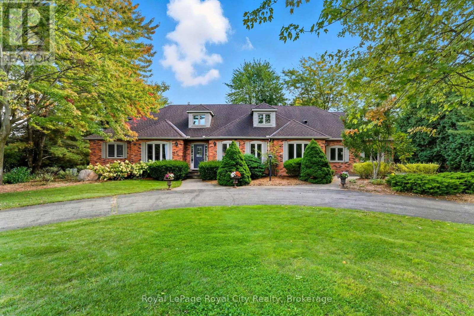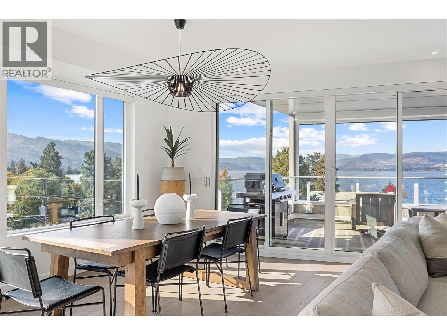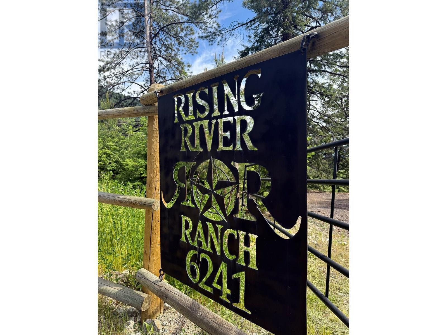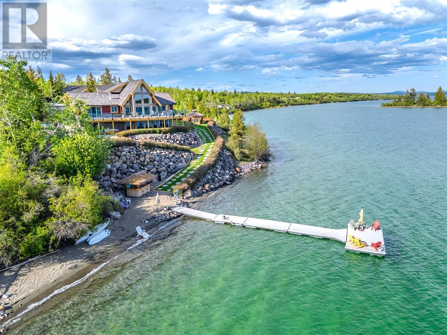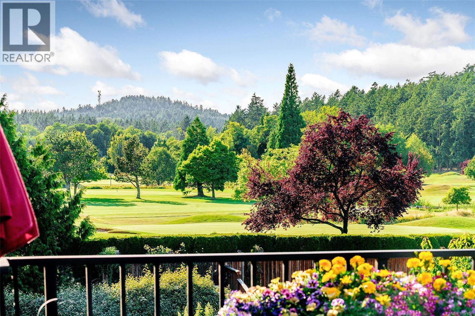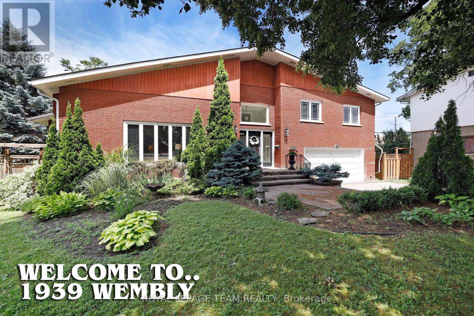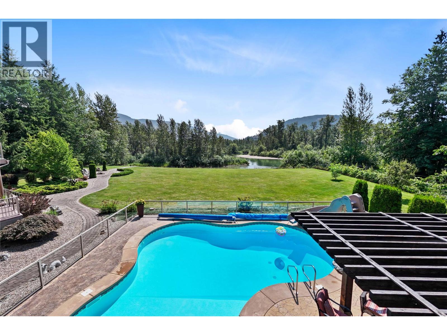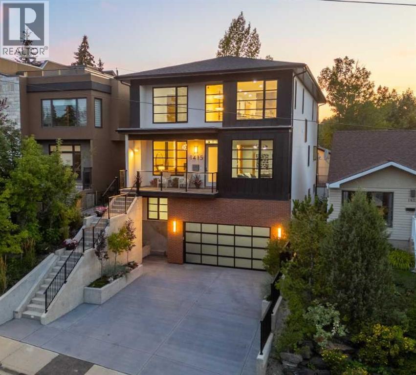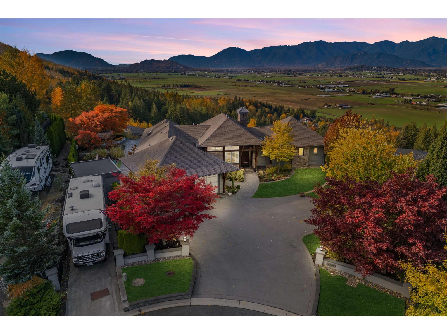95 Fairway Dr Nw
Edmonton, Alberta
The epitome of French country chic. Beautifully renovated family home waiting for you to create amazing memories. From the grand entry, prepare to be impressed & ready for amazing entertaining. Cozy up by the wood-burning fireplace in the formal family room or the gas fireplace in the inviting family room. With incredible millwork and built-ins, the craftsmanship is exceptional. Situated on a huge lot on the Derrick Golf course, this home offers a private oasis brimming with charm. The inground watering system ensures lush greenery, while you enjoy the beauty of the surroundings from the three-season atrium or the family room with its gas fireplace. The heart of the home is a stunning kitchen with two dishwashers, a Sub-Zero fridge/freezer, a warming drawer, a gas range/oven, and an electric oven. The butler pantry/bar includes mini fridge & second fridge in a mudroom with ample storage. The primary suite has it all! Massive closet, steam shower, bidet and heated floors. So much to share -must see! (id:60626)
RE/MAX River City
Pt Lt 15 Concession 11 Walpole Road
Haldimand, Ontario
ATTENTION- DEVELOPERS, INVESTORS, SPECULATORS or CASH CROP FARMERS - check out this 117.39ac parcel of land abutting Hagersville's southern urban boundary - enjoying 1990ft of Conc. 11 frontage. 30 min/Hamilton, Brantford & 403 - 90/120 min/London or GTA. Majority of A (agricultural) zoned land consists of workable farm land surrounding a storm pond catch basin owned by Haldimand County - incs small creek dissecting NW section. Attractive & Affordable large parcel for expanding Farmers - or - Incredible value potential for Developers/Investors whenever Hagersville's official plan necessitates expansion. Buyer/Buyers Lawyer to investigate zoning, current & future permitted uses. Any dev. charges or HST costs shall be responsibility of Buyer. Buyer must allow Tenant Farmer to harvest 2025 crop after completion. Its all about LOCATION! (id:60626)
RE/MAX Escarpment Realty Inc.
6280 County Rd 15
Adjala-Tosorontio, Ontario
Nestled amongst the gently rolling countryside, this 98.25 acre farm is a testament to rural charm and agricultural opportunity. Located close to Alliston, it offers a perfect blend of tranquility and convenience. The property boasts approximately 68 acres of fully fenced pasture, ideal for livestock grazing and has also been used for crop cultivation, including wheat, barley, hay, oats, and alfalfa. Additionally, about 23 acres of bushland showcase a diverse array of hardwoods and softwoods, with a maple hardwood bush on the south and a softwood bush on the northern side, adorned with ash, poplar, and birch trees. An important piece of this idyllic setting is the farmhouse, featuring 3 bedrooms and 3 bathrooms, along with an accessory main level 1-bedroom apartment, providing versatile living options for extended family or rental income. Practical amenities abound, including a 52'x80' drive shed/workshop with multiple garage doors, including the largest at 14' tall x22' wide, boasting a concrete floor, and multiple welding outlets. A 28'x80' drive-through quonset further enhances functionality, ensuring ample space for equipment and storage needs. Both the house and the shop are equipped with durable steel roofs, offering long-lasting protection and peace of mind. The property's landscape is adorned with an apple orchard in the front yard, adding a touch of agricultural charm, while a spring-fed pond attracts abundant wildlife, creating a harmonious ecosystem for nature enthusiasts. With its strategic location, versatile amenities, and picturesque surroundings, this 98.25-acre farm presents a rare opportunity to embrace a lifestyle of rural serenity, agricultural productivity, and endless possibilities. Don't miss the chance to make this enchanting property your own sanctuary in the countryside. (id:60626)
RE/MAX Hallmark Chay Realty
4049 Hwy 6
Hamilton, Ontario
This high-visibility highway property offers unmatched potential forinvestors and developers (VTB AVAILABLE). 2 Free standing structures - (2 units 2BR each + 3 units, 2BR 2 stories, 2BR, 1BR). All separately metered. Just minutes from Hamilton Airport and the Amazon Fulfilment Centre, it ensures easy access to major logistics hubs and amenities.The fully upgraded site features two modern buildings with five versatile units ideal for offices, retail, warehousing, or light industrial use. Highlights include a gated entrance, private fenced yard, ample parking, and a serene ravine backdrop.With flexible zoning and proximity to shops and transit. This property is perfect for commercial or residential projects like multi-family complexes, mixed-use developments, or a business hub. Don't miss this rare opportunity! **EXTRAS** ***ALSO AVAILABLE FOR LEASE*** (id:60626)
Royal LePage Vision Realty
114 Arbutus Rd
Salt Spring, British Columbia
With a recent price drop of $180,000, quintessential Saltspring Island awaits. This multi-generational legacy property is for sale for the first time in a century. Low bank south-west facing waterfront on the north end of Saltspring Island. The house was custom built in 1993 with retirement in mind. Situated close to the water, this is the best of waterfront living in the scenic Gulf Islands. The vibe is casual West Coast executive with strategically placed windows to maximize the views and natural light. Plenty of outdoor entertaining & relaxing space. Although the domestic water is hooked up to the public supply, there is also a natural spring (unregistered) on the property. Heat pump, wood stove & a propane fireplace give plenty of options for keeping warm in the winter & cool in the summer. A two car garage offers workshop space, loft/office and a 3 piece bath (guests, outside clean up, pet station?). Established fruit trees for a fall harvest. A piece of paradise at the prestigious north end. (id:60626)
Royal LePage Coast Capital - Chatterton
1074 Tally Ho Winter Park Road
Lake Of Bays, Ontario
Meticulously planned, designed and crafted, this 7000+sqft home or recreational retreat is surrounded by more than 35 acres of unique landscapes and is just minutes to a beach and boat launch on Peninsula Lake. The sprawling residence was built to maintain efficiency with ICF construction and in-floor heating, as well, every element in this custom-build was carefully selected from only quality products. This home offers extensive modern comforts and fine finishes from high-end kitchen appliances, Emtek hardware, Perrin & Rowe faucets to the reclaimed hemlock floors, Toto toilets, & oversized fireplaces. Upon arrival, it's evident that the designer thoroughly considered the floor plan to provide the ultimate in function, convenience, and luxury. The main floor is flooded with natural light with floor-to-ceiling windows, offers a desirable open-concept layout and hosts the stunning primary bedroom. You will fall in love with the lavish primary suite featuring a 5pc ensuite with steam shower, heated floors and a soaker tub with panoramic views. The walk-in closet provides enough space for your attire, shoes & accessories. For your family or guests, the 2nd level offers a dedicated space for relaxation, with each of the three tastefully decorated bedrooms enhanced by ensuite privileges. The sizeable recreation room on the lower level is ideal for table games or hosting gatherings, and the separate guest wing is well suited for your guests with a private 3pc bath. For ease, the 3-car attached garage allows effortless entry to the home, and the finished space above creates a perfect in-law suite or a bonus space for growing families. Formerly known & operated as Tally Ho Winter Park, this incredible property has been cherished and holds fond memories for those who enjoyed spending winters here or learned to ski on the once-maintained hills. With so much outdoor space to enjoy, owners & guests are privy to a lifestyle of endless exploration and entertainment. (id:60626)
Harvey Kalles Real Estate Ltd.
5849 Queenscourt Crescent
Ottawa, Ontario
Experience the epitome of luxury living in this stunning Bungalow nestled on a private, treed & landscaped 2+ Acre lot, in prestigious Rideau Forest. Meticulously crafted, its sweeping floor plan and 10 ft ceilings are sure to impress. A state of the art kitchen with all Miele appliances including; side by side fridge/freezer, 8 burner gas stove, steamer oven, microwave/convection ovens. A raised granite hearth with gas burning fireplace in the attached family room provides the perfect ambience. Eat in area + breakfast bar. Livingroom gas fireplace with marble facade, leather look tile flooring. Family room with heated floors, formal dining room to easily accommodate seating for 12. Primary suite with custom closets plus a walk in & luxurious ensuite w/double shower and make up vanity. Exquisitely finished lower level features radiant floor heating & gas fireplace with marble facade. Spectacular entertainment area w/wet bar, fridge, dishwasher, wine cellar, extra bedroom with full ensuite bath and custom cabinetry, plus another 3-piece bath, cedar lined closet for outerwear, massive storage room w/metal shelving, home gym, & billiards area. From the kitchen/family room walk out to the professionally landscaped gardens, featuring a bubbling rock, an inground heated pool with spa, surrounded with white limestone. Enjoy the custom cedar gazebo w/ceiling fan, wired with outdoor speakers, a dining pergola, next to the outdoor bar and outdoor kitchen. Enjoy campfires at the outdoor fireplace, a commercial swing set for adults and children alike, a tree house and still a massive yard fully fenced for the kids and pets to run free. Enjoy the 3 car garage with inside access to the laundry/mud room. Metal roofs on all buildings. Bluetooth enabled permanent soffit lighting is installed. As a bonus, a 2-level finished Guest House includes a living room, kitchenette, 1.5 baths, a bedroom upstairs, plus extra storage. It's like living in your own resort. (id:60626)
Royal LePage Team Realty
8394 Sa-Seen-Os Rd
Youbou, British Columbia
MASSIVE PRICE ADJUSTMENT AND NO FOREIGN BUYERS BAN in this location! NEW CUSTOM HOME - your own private DOCK INCLD IN PURCHASE PRICE (quoted cost credited to buyer on completion, buyer responsible for permit/installation). The ''Epitome of waterfront'' living, boasting breathtaking lake views from ALL major rooms!This meticulously designed custom home seamlessly integrates luxury and comfort. The large, private, flat property faces west, showcasing a walk-on beach with deep water moorage and miles of spectacular, unobstructed lake views, which can be seen from all major rooms. Step inside to discover the sleek, open concept interior, flooded with natural light and high-end finishes, wide plank flooring, as well as recessed lighting inside and out. On the main level, the in-line living, dining and kitchen are highlighted by 11’ ceilings, and floor to ceiling patio doors and windows frame the incredible view. A large, linear gas fireplace highlights the living room. The kitchen features quartz countertops and backsplashes, Fisher & Paykel SS appliances, and an island for casual dining. The home gym’s French doors open onto a private patio. The laundry/mud room features a live-edge bench. This beautiful home boasts a luxurious primary suite and a second bedroom on each floor, which accommodates multi-generational, or aging-in-place living. Their spa-like ensuites have in-floor heating, double sinks and elegant wet rooms with amazing views! The upper floor features a home office, and a media room that opens onto a spacious deck with privacy glass and more views! Entertain guests in style in your spacious new home and enjoy the stunning sunsets. Embrace this once in a lifetime opportunity to have your own waterfront paradise retreat! Construction by Made to Last Custom Homes Ltd. 2-5-10 Warranty in place.... EXPERIENCE THIS EXCEPTIONAL HOME IN PERSON (id:60626)
Newport Realty Ltd.
103 Canoe Crescent
Hammonds Plains, Nova Scotia
Lakefront living is at your doorsteps at 103 Canoe Crescent, located in the sought-after Voyageur Lakes- where privacy and natural beauty converge. Perfectly positioned on 1.9 acres with an impressive 200 feet if pristine waterfront on the tranquil Baptizing Lake. This home features 4 bedrooms and 2/2 bathrooms with 4660 sqft of living space. This home commands attention with exterior projection lighting that accentuates its contemporary design, while a peaceful gravel path leading you toward the lake's edge. The breathtaking interior features floor-to-ceiling windows offer panoramic views of the lake. Upon entering the home, to your right, a vaulted-ceiling dining room adds grandeur and charm, while open riser stairs framed by a soaring 9-foot vertical window flood the space with natural light and architectural appeal. The open-concept kitchen is the center piece of the main level- sleek, modern, and thoughtfully designed-overlooking a bright living room anchored by a contemporary fireplace. Practical luxury shines in the spacious mudroom with built-in cabinetry off the garage, seamlessly flowing into a butler's pantry with a second sink and designated space for an additional fridge- ideal for entertaining and everyday living. The expansive glass-railed deck offers the ultimate indoor-outdoor connection, perfect for morning coffee, evening cocktails, or simply soaking in the peaceful lakefront surroundings. The primary bedroom is a private retreat, complete with a custom walk-in closet and a spa-like ensuite featuring a stand-along soaker tub, double vanity, and a luxurious rainfall shower. The upper level also includes a dedicated laundry room with custom cabinetry and a built-in sink for added convenience and style. Downstairs, the fully finished walkout basement is a retreat of its own, featuring a large rec room, stylish home office, built-in bar, amd a private spa complete with chaning rooms, shower area and a sauna. (id:60626)
RE/MAX Nova (Halifax)
229 Main Street
Prince Edward County, Ontario
Live, work and invest! This stunning historic property, located on Main Street in the heart of Picton offers a unique opportunity to live and work in the center of it all. Built in 1905 for the Order of the Oddfellows and home to various bank tenants, the property was beautifully renovated in 2008 as a private executive residence. Offering 9,000 sq.ft. of living space, this property includes a 4-bedroom, 3.5-bathroom family home with additional income from an STA/long-term rental and a long term commercial Government tenant. A grand foyer welcomes you with an original oak staircase that leads to the main living areas including an open-concept kitchen, living room with a gas fireplace and eat-in dining area. The kitchen also houses a unique historical element - the original bank safe, now cleverly repurposed as a wine cellar. This level also includes a cozy den and powder room. Through glass doors, continue to a formal dining room and a large entertainment space, with custom pool table and movie screen - perfect for hosting gatherings. A full bedroom and bathroom complete this floor. Upstairs, the third floor is dedicated to guest comfort and relaxation - two guest rooms, 4pc bathroom, in-home gym, functional laundry room, and bright art room. The spacious primary suite includes a sitting area, large walk-in closet, and a luxurious, spa-like 7-piece ensuite bath including double tub and steam shower. A secondary suite with 1 bedroom, a bathroom, kitchenette, and living room offers privacy and rental income potential. A rooftop deck boasts panoramic town views, perfect for entertaining. The home is designed with accessibility in mind, featuring a chair lift and a framed shaft for an elevator. The main floor commercial space is leased by a government office, providing stable rental income and lowering property costs. Don't miss this rare opportunity to own a piece of Picton's history with modern amenities and income potential. (id:60626)
RE/MAX Quinte Ltd.
3055 Sawmill Road
Port Hope, Ontario
Welcome to a breathtaking reimagining of the classic English country estate - a newly built custom luxury residence where traditional architecture meets modern elegance, nestled amongst 50 private & pristine acres. Upon arrival the homes stunning architectural presence is evident: a brick water table grounds the structure with strength & tradition, while elegant corbels, detailed cornice mouldings, limestone sills, & gleaming copper eaves & downspouts add depth & timeless sophistication. Inside, every inch reflects thoughtful design & extraordinary quality. Eight foot solid wood doors, solid brass hardware, rich walnut flooring & handcrafted walnut staircase evoke old-world craftsmanship. Soaring ceilings & expansive windows flood the home with natural light, framing views of gently rolling hills, meandering streams & private forested trails your own private park. The heart of the home is a show stopping custom kitchen - a high-end culinary space equipped with top-of-the-line built-in appliances, concealed coffee bar, full pantry & additional laundry area. Whether entertaining or enjoying a quiet morning, this space offers both beauty & functionality. The home offers 4 luxurious bedrooms, including 3 private suites, each with beautifully appointed bathrooms. One of these is the spacious & bright primary bedroom suite with a large walk-in closet & a stunning marble ensuite bath. The fourth is a generous multi-use suite located above the oversized three-car garage makes an ideal office, studio or private guest/in-law space. Stencilled wood ceilings, refined architectural details & a seamless connection between indoor & outdoor living spaces make this home a rare find rooted in tradition & designed for contemporary living. This once-in-a-lifetime property is minutes from historic Port Hope & all its amenities, Trinity College School with quick access to the 401 and is truly a modern country estate like no other. (id:60626)
Bosley Real Estate Ltd.
3000 Bloor Street W
Toronto, Ontario
An excellent investment or development opportunity in the most prestigious community in Etobicoke. This property sits on one of the most coveted blocks in The Kingsway, celebrated for its historical architecture & iconic businesses. For sale for the first time in over 30 years, this is one listing you won't want to miss out on. Store fronts on the North side of Bloor are incredibly rare and desirable. The top-tier businesses on this prime stretch of commercial real estate define the neighbourhood & benefit from extra wide side walks, higher foot traffic/window browsing, South facing storefronts with plenty of sun, and alleyway access for parking & deliveries. Located at the centre of 'The Taste Of The Kingsway', an event attracting over 200,000 attendees annually. This prime piece of property backs onto the Royal York TTC Subway Station, making it a daily destination for those who live or work in the area. The close proximity dramatically increases the amount of pedestrian activity on the block, and allows you to tap into customers and employees from all over the city who require transit. This 15.9 ft wide building offers high ceilings, large sunny storefront windows and a massive 1463 sq ft basement for storage. Step inside and you'll find a well appointed retail area with reception, 2 offices and a kitchen/lunchroom area. At the rear you'll find an extra wide private parking space with additional parking available in the area. This strip features iconic businesses and brick buildings attracting commuters from all over the city - these include The Kingsway Theatre, The Old Sod Pub, Shoppers Drug Mart, Oleander, Kingsway Variety, The Crooked Cue, Our Lady of Sorrows Church, and many more. The wide variety of shopping, banks and restaurants define this strip as a daily destination. The large Green P Parking lot in the rear, as well as ample paid parking along Bloor St W and side streets make this property incredibly desirable. Don't miss out on this rare opportunity. (id:60626)
Sotheby's International Realty Canada
43 Lakeshore Boulevard
Selwyn, Ontario
Welcome to your dream waterfront escape on desirable Emerald Isle on Buckhorn Lake. This beautifully crafted, turn-key Linwood Home (2010) combines timeless design with modern comforts in a serene and private lakeside setting and comes fully furnished inside and out, with all kitchen contents as well.Ready to sleep 14 with 8 on bunks, 2 in the primary bedroom, 2 on the pullout in the loft, and 2 on the pullout in the great room, theres plenty of room for family and guests. What a super waterfront package! Enjoy the dramatic charm of vaulted ceilings, exposed beams, and a striking stone wood-burning fireplace that extends from floor to ceiling. A large picture window takes center stage, perfectly framing breathtaking lake views and flooding the room with natural light, creating a seamless connection to the outdoors. The primary bedroom boasts vaulted ceilings, incredible viewsof the lake, and a walkout. Bedroom 2 also features vaulted ceilings and charming Palladian windows. Luxurious details are evident throughout, with the kitchen showcasing granite countertops, crown moulding, under-cabinet lighting, heated floors, and a stunning skylight that elevates the rooms design. The primary ensuite is equally impressive with heated floors and a soaker tub, while both bathrooms feature glass showers and elegant travertine tile. The exterior was repainted and stained in 2023, with dock planking replaced that same year. Professionally landscaped in 2022, the outdoor space includes a large cedar deck, armour stone patio, and walkways, perfect for entertaining or relaxing by the water. Enjoy stunning panoramic sunset views from your dock. Just bring your bags and start living the lakeside lifestyle at its finest. Don't miss the chance to own a piece of paradise on the Trent-Severn Tri-Lakes. FOR HIGH-RESOLUTION PICTURES, 360 INTERACTIVE FLOOR PLANS, PANORAMIC VIEWS, AND VIDEO OF THIS PROPERTY, PLEASE SEE THE VIRTUAL TOUR. (id:60626)
RE/MAX Hallmark Eastern Realty
2 37 Salamanca Rd
Galiano Island, British Columbia
Nearly two acres of waterfront bliss, where natural beauty and tranquility meet luxury coastal living. The architecturally designed three-bedroom home is perfectly positioned to capture sweeping ocean views north toward Tsawwassen, ideal for watching the ever-changing seascape. Launch your kayak or paddleboard with ease or spend hours beachcombing along miles of shoreline just steps from your door. Inside, the home is a showcase of artistry and craftsmanship, featuring a chef’s kitchen, soaring vaulted ceilings, and floor-to-ceiling windows that flood the space with light and panoramic views. Enjoy cozy evenings by the focal stone fireplace or the charming wood stove. Unique features include a custom “dog” bath, a bunk room, and high-efficiency geothermal heating and cooling. Generator runs essentials in a power outage. Step outside to the expansive tiered deck (perfect for entertaining) with a built-in stone fireplace and beautifully designed, low-maintenance landscaping that lets you focus on enjoying every moment. Island living at its finest, where upscale casual comfort meets nature in perfect harmony! (id:60626)
Macdonald Realty Salt Spring Island
18 Canyon Road
Canmore, Alberta
Positioned at the pinnacle of Canyon Ridge, this exceptional mountain estate offers privacy, space, and versatility—all in one breathtaking package.The main residence boasts 5 spacious bedrooms and 4 bathrooms, thoughtfully designed for both everyday comfort and elegant entertaining. Above the detached garage, a fully self-contained 1-bedroom legal suite provides the perfect space for guests, extended family, or rental income.At the heart of the home, a chef-inspired kitchen features high-end built-ins and ample room to gather—whether it's a lively kitchen party around the oversized island or a formal dinner in the sophisticated dining room. Sunlight pours into the dedicated main floor office, creating an inspiring work-from-home environment with serene views.Downstairs, a generous lower level includes multiple flexible spaces—ideal for a media room, gym, or creative studio.Set at the very end of a quiet street, this property offers true seclusion and direct access to hiking and biking trails right from your doorstep. It’s not just a home—it’s a lifestyle nestled in nature. Note: no short term rentals permitted. (id:60626)
RE/MAX Alpine Realty
55 Bridle Path
Puslinch, Ontario
Welcome to a rare offering in one of the area's most coveted neighbourhoods.Set on a mature, tree-lined lot with towering maples and a circular drive, this exceptional 1.5-storey home blends timeless character with refined modern living. The reclaimed brick exterior hints at the craftsmanship within, while the private, resort-style backyard is truly one of the finest in the community.Step outside and prepare to be impressed. A saltwater pool anchors the outdoor oasis, complete with a charming pool cabana featuring a gas fireplace and multiple seating areas that invite relaxation and entertaining. A two-level composite deck, newly covered by a stunning pavilion boasts a hot tub overlooking a second stone patio with firepit and gazebo. Lush perennial gardens surround the entire yard, ensuring colour and beauty year round.Inside, the home is equally impressive. The main floor is designed for both connection and comfort, open concept ,yet thoughtfully defined. Large principal rooms, framed by generous windows, fill the space with natural light. The living room features a stone fireplace handcrafted by a local mason, paired with a rich timber mantle that becomes the heart of the home.The grand main-floor primary suite is a sanctuary of its own, offering an oversized bedroom, a dedicated dressing room, and serene views of the grounds. The versatile kitchen is ideal for both everyday living and entertaining, complete with gas cooktop, double ovens, granite island, walk-in pantry, and a beverage station. Upstairs, two additional bedrooms share a full bath.The fully finished walk-up basement adds exceptional functionality with a billiards area, bar for entertaining, TV/media space, games room, and three additional bedrooms-perfect for extended family or guests.A rare opportunity to own a home that combines craftsmanship, luxury, and resort-style outdoor living all minutes to the amenities and conveniences of the South End of Guelph and quick access for commuters. Impressive. (id:60626)
Royal LePage Royal City Realty
4071 Lakeshore Road Unit# 402
Kelowna, British Columbia
Experience elevated living in this contemporary residence with expansive, breathtaking views of Okanagan Lake and the surrounding mountains. Walls of glass frame the scenery throughout the open-concept main living area, where 10 ft. ceilings, wide-plank hardwood, and aseamless flow creating a bright and inviting space. The kitchen features sleek white soft-close cabinetry, a waterfall edge island, and premium Fisher & Paykel appliances including a six-burner gas range, paneled fridge/freezer, and wine fridge. The living and dining areas open to a covered lakeview patio with glass railings, a gas line for BBQ, and power sunshades—perfect for entertaining or quiet mornings overlooking the sparkling blue waters of Okanagan Lake. The primary retreat features a walk-in closet with custom built-ins, a Juliet balcony, and a spa-inspired ensuite with heated floors, a freestanding tub, and a fully tiled glass shower. Two additional bedrooms, each with their own ensuite, provide comfort and privacy for family or guests. Every detail has been thoughtfully designed, from the power blinds in every room to the direct elevator access and heated double garage with EV charging. Located in a boutique building backing onto a park, and just steps to the shores of Okanagan Lake, this home captures the best of Kelowna’s modern lakeside lifestyle—effortless, refined, and surrounded by nature. (id:60626)
Unison Jane Hoffman Realty
6241 33 Highway
Carmi, British Columbia
Rising River Ranch - a Private Wilderness Estate, in BC’s Okanagan. Discover an extraordinary opportunity to own this 43-acre riverside retreat along the serene Kettle River—where pristine wilderness meets refined rustic charm. Just five minutes from everyday amenities—and only 45 minutes from an international airport—this rare property offers unmatched seclusion without sacrificing convenience. The thoughtfully appointed 3-bed, 2-bath main residence is a sanctuary in itself, featuring premium Bosch appliances, a high-tech steam shower, indoor cold plunge, and a cozy wood-burning fireplace for year-round comfort. Designed to elevate your lifestyle, every detail blends warmth with wellness. Step outside to an outdoor enthusiast’s paradise: Two new guest cabins with wood-stoves, propane-heated outdoor shower, outhouses, wood-fired sauna, hot tub, and multiple outbuildings. A fully equipped chef’s kitchen featuring the “Oven Brothers’ wood-fired Fuoco table, pizza oven, and rotisserie. Panoramic views from the wraparound porch reveal 43 acres of natural splendour with irrigation rights—20 fenced and ideal for cows or horses. Wildlife thrives here, with frequent sightings of deer, moose, wild turkeys, and the occasional elk. Across the river, an additional 10 acres of additional land, surrounded by crown, invite you to hunt, hike, or explore on ATV. With no zoning restrictions, this retreat offers lifestyle flexibility and business potential. Private, turn-key, and truly rare. (id:60626)
Royal LePage Kelowna
5834 Green Lake North Road
70 Mile House, British Columbia
Exceptional 4,400 sq. ft. home on a private lot is one of the finest on Green Lake. Panoramic lake views & sunny southern exposure in sheltered bay with 300 ft of sandy beachfront. Meticulously maintained built for luxury & entertaining. Beachfront tiki hut, gazebo w/ firepit, a 60-foot wharf, first-class 2,500 sq. ft. shop w/ mezzanine poker room. High-end finishes w/ vaulted fir ceilings, Brazilian maple floors, custom stonework, & expansive windows. Main level has 2 bedrooms & 3 bathrooms. Walkout basement boasts a rec room, theatre, exercise space, guest suite, and full wet bar. A loft office upstairs offers commanding lake views. Includes backup generator, security system, in-floor heating, & 0.61-acres across the road w/ horse shelter trail access. Unparalleled quality and lifestyle. (id:60626)
Landquest Realty Corporation
5388 Parker Ave
Saanich, British Columbia
A rare opportunity to own a Mediterranean-style masterpiece on prestigious Parker Avenue in beautiful Cordova Bay. Rebuilt in 2007, this Tuscan-inspired custom home offers the perfect blend of European charm and modern West Coast elegance, with views of Cordova Bay Golf Course and Ocean from upper levels. Inside, you’ll find high-end finishes and artisan craftsmanship throughout. The dramatic open-concept great room is highlighted by exposed wood beams and gorgeous walnut hardwood floors with radiant heat. The chef’s kitchen features a stunning piano-shaped island, premium appliances, a sunny breakfast nook, and a formal dining space with custom ceiling detailing. The spacious primary suite includes a sitting area, dual walk-in closets, a luxurious ensuite with slipper tub and separate shower, and its own private laundry. On the lower level, enjoy a family/media room, full laundry room, and an impressive wine cellar. Upstairs, the rooftop terrace is a true showstopper—complete with a wet bar, perfect for entertaining with sweeping golf course and ocean views. Studio above the garage includes a full bathroom, with kitchenette below, making it ideal for guests, an office, or in-laws. The beautifully landscaped, fully fenced yard includes lush plantings, a tranquil pond, blueberry bushes, and an interlocking brick patio with a stone gas fireplace—offering multiple sun-drenched seating and dining areas. This home offers the perfect balance of Old World charm and West Coast luxury, steps from the Parker Beach, Cordova Bay Golf Course, Lochside Trail, shops and schools. A truly one of a kind offering in one of Victoria's most coveted locations. (id:60626)
RE/MAX Camosun
1939 Wembley Avenue
Ottawa, Ontario
Welcome to 1939 Wembley Ave., a truly exceptional family home in the heart of McKellar Park. Situated in a quiet cul-de-sac, this expansive 5-bedroom, 4-bathroom side-split offers over 3,500 square feet of luxury living space above grade, with room to grow, gather, and entertain. Set on a large, fenced, family-friendly lot, this home is designed for comfort and style. The layout is both generous and functional-featuring two spacious family rooms on the ground level, ideal for casual living, kids' zones, or hosting guests. At the heart of the home is a brand new chef's kitchen, perfectly positioned between an elegant formal living room, a bright, welcoming dining room-and a spacious family room, a natural hub for entertaining and daily family life. Upstairs, you'll find four generously sized bedrooms, including a large primary suite and a beautiful, new family bathroom. The fifth bedroom is located in the partially finished basement, offering excellent flexibility for a guest room, office, or teen retreat. Additional features include main floor laundry, a two-car attached garage with inside access, and a layout that flows seamlessly across all levels. Set on a quiet street, yet close to top schools, parks, and the best of West-end Ottawa, this is a rare opportunity to own a one-of-a-kind home in a truly sought-after neighborhood. Come see what makes this property so special-you won't want to leave. (id:60626)
Royal LePage Team Realty
33 Old Town Road
Sicamous, British Columbia
A once-in-a-lifetime turnkey opportunity offering unmatched privacy and recreation—all within town limits. This gated 4-bedroom, 3-bath chalet-style home sits on a beautifully landscaped property with direct river access to Shuswap Lake. Enjoy every outdoor activity from your doorstep—boating, fishing, swimming, ATVing, snowmobiling, walking, and cycling—with a marina and restaurant just down the road. The home features a wraparound concrete deck with glass railing, propane-plumbed BBQ, and both upper and lower-level fire tables. A paving stone patio surrounds a cozy wood-burning fire pit. The detached garage/workshop provides secure indoor parking, while the extensive paved areas offer ample space for vehicles, trailers, and the 30-amp serviced RV site. Relax in the in-ground pool with poolside bar, change room, bathroom, mechanical room, and a hot tub. The grounds are a true showpiece—extensively irrigated and beautifully landscaped with fruit and native trees, plus two matching sheds for additional storage. An incredible opportunity to own a private retreat with all the comforts of in-town living. Call today to book your private tour. (id:60626)
RE/MAX At Mara Lake
1415 24 Street Sw
Calgary, Alberta
NEW PRICE! OPEN HOUSE: Saturday, Nov 15: 1-3pm! DISCOVER ELEVATED LIVING! Get ready to redefine your lifestyle with this breathtaking, brand new, two-story walk-up that offers uninterrupted, jaw-dropping views of Calgary's downtown skyline! Presented by premiere builder, Twin Real Estate Holdings, this property offers double the wow factor in the well-established SW community of Shaganappi. Imagine this...your west-facing backyard directly borders an 11 acre city park, complete with scenic pathways, tennis/basketball courts, skating/hockey rinks and an active community association that keeps the energy alive year-round. Step inside and prepare to be wowed by grand design, opulent finishes and thoughtful artistry throughout. From the soaring 10-foot vaulted ceilings to the natural light streaming through abundant walls of windows, every corner of this home exudes elegance and prestige. Picture cozy evenings in the spacious living room, anchored by a stunning double-sided gas fireplace, or hosting lavish dinners in the dining area, complete with a 48" built-in wine wall cooler for your prized private collection. The chef-inspired kitchen is a culinary dream come true, boasting only the best: a 60" SUB-ZERO refrigerator/freezer, a 48" WOLF 6-burner gas cooktop with dual wall ovens, a MIELE coffee system and a BOSCH dishwasher. The walk-in butler’s servery plus pantry ensures seamless entertaining and organization, while patio sliders open to your outdoor deck—a perfect spot to soak up summer sunsets while overlooking your landscaped yard. Need space for work or play? The main floor provides two versatile flex rooms, ideal for an executive home office, craft/hobby space or a children’s playroom—tailored to suit any lifestyle. The floating staircase—framed by an elegant wall of marble tile—takes you upstairs to even more grandeur. The bonus room offers spectacular skyline views, while two additional bedrooms each feature private ensuites and walk-in closets. The pièce de résistance is the owner’s retreat. The primary suite is a sanctuary of luxury, complete with a designer walk-in closet, a private west-facing balcony overlooking the park (sunsets and nightcaps, anyone?), and an unforgettable spa-like ensuite. This private bathroom features a double-sided gas fireplace, a freestanding black soaker tub, a separate glass steam shower, dual sinks and heated floors—a true oasis of relaxation. The lower level is designed for casual entertaining and comfort, offering a rec/media/games room and wet bar, a fourth bedroom, a den/flex/5th bedroom and a 4 piece bath. Access the attached heated double garage via the mudroom, or store your larger toys in the rear detached heated single garage, spacious enough for a pickup truck. This home is perfectly positioned to enjoy the best of Calgary—steps from the trendiest restaurants, boutique shops and social hubs of 17 Avenue, with only a 5 minute commute to downtown. Don’t miss your chance to make this incredible luxury home yours! (id:60626)
RE/MAX First
50153 Mt Archibald Place, Eastern Hillsides
Chilliwack, British Columbia
First time on the market! This stunning Mt. Archibald home offers privacy, tranquility, and sweeping views from Harrison to the Mission Monastery. A timeless Trace Wisse design, this 4-bedroom, 4,500 sq. ft. rancher with walkout basement sits on a beautifully landscaped 1/3 acre. Features include soaring ceilings, large windows, updated kitchen, office, and baths, heated tile floors, and on-demand hot water. Enjoy two heated covered patios, a spacious deck, in-ground sprinklers, security cameras, RV parking, and a workshop with generator hookups. Exceptional quality throughout, with suite potential below. Must be seen! (id:60626)
Royal LePage Wheeler Cheam

