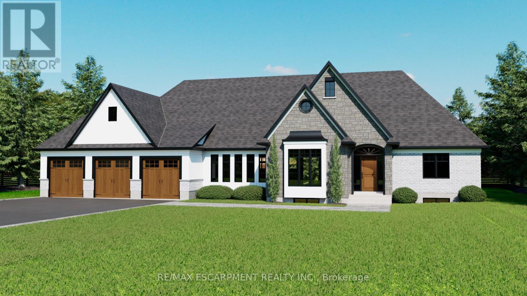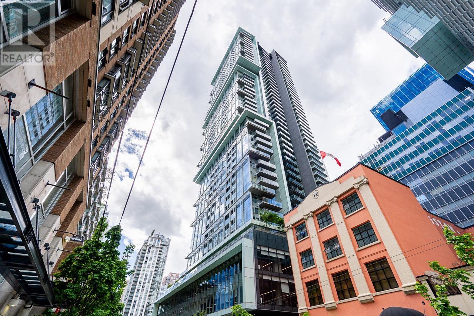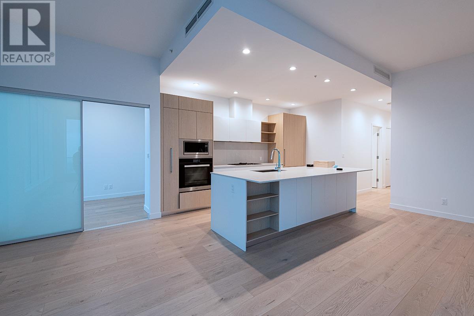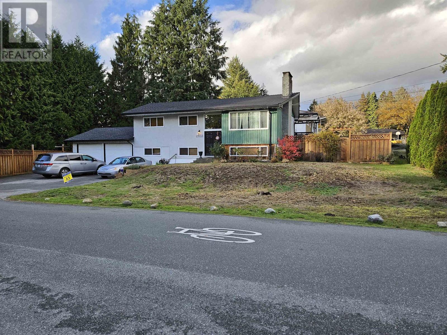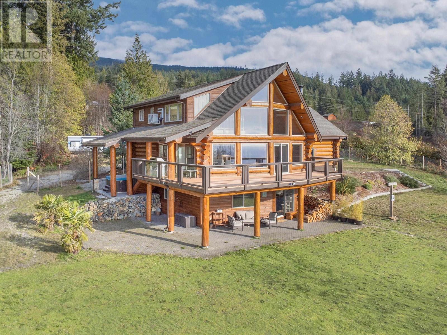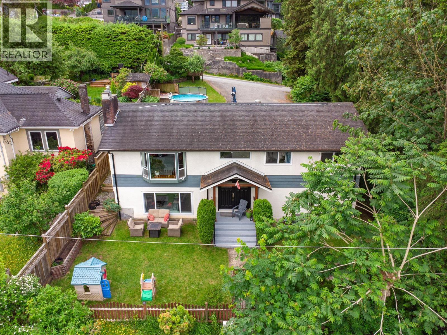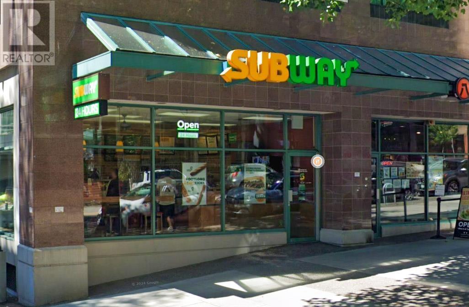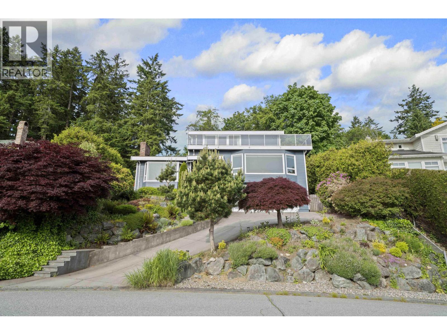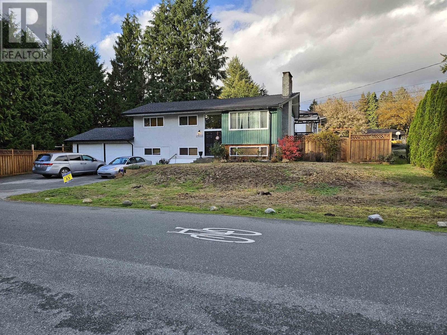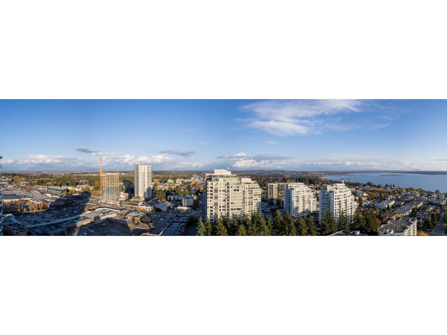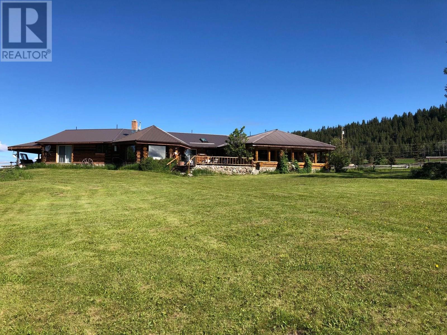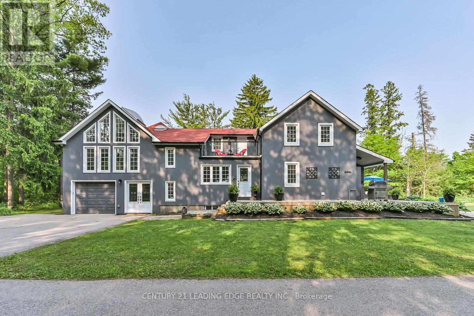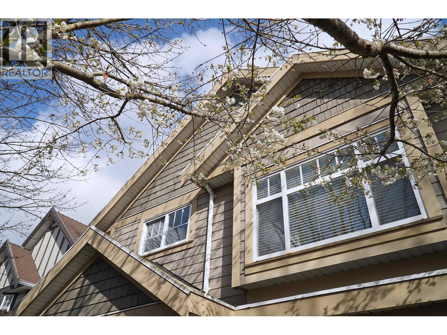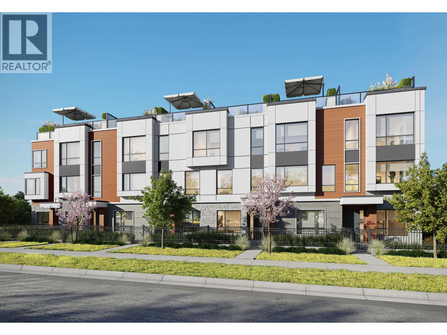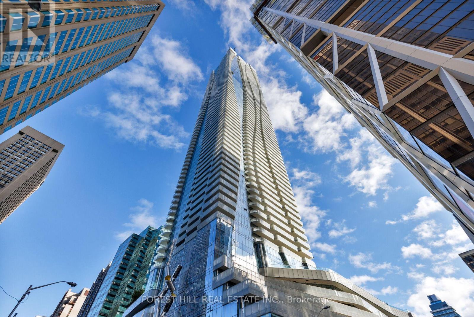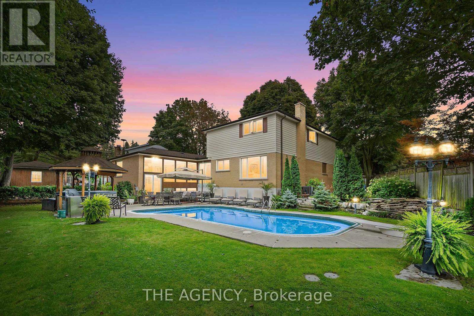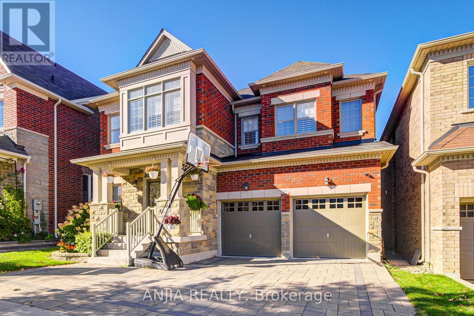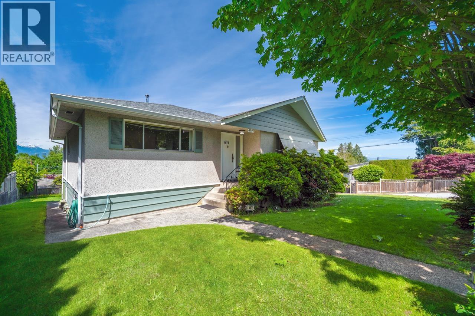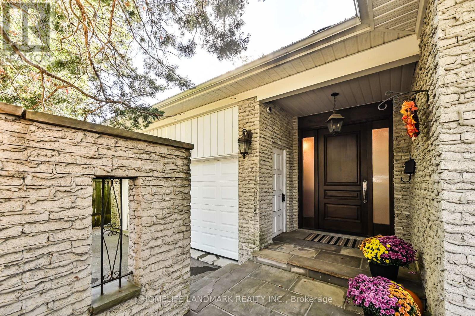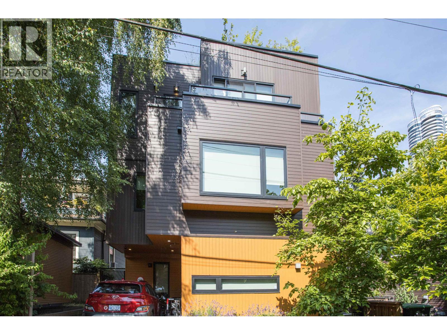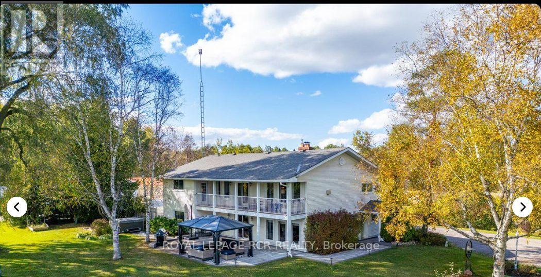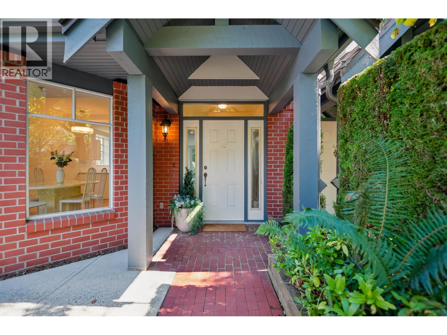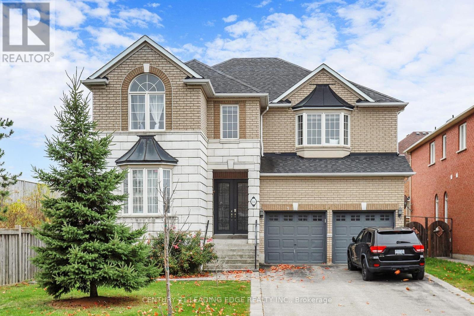15 Logan Court
Hamilton, Ontario
Welcome to Wildan Estates II, an exclusive new community in Freelton offering custom-built homes on spacious half-acre lots with municipal water, three-car garages, up to 3500 sq. ft. of upscale living. Choose your ideal home from the five thoughtfully designed models bungalows, bungalofts, and two-storey homes featuring gourmet kitchens, luxurious bathrooms, 9-foot ceilings, upgraded insulation, EnergyStar windows and high-efficiency HVAC systems. Backed by Tarions warranty, these homes blend quality craftsmanship with rural charm. Nestled between Hamilton and Guelph, the charming village of Freelton offers a serene, scenic setting with a strong sense of community perfect for those seeking a quiet lifestyle without sacrificing convenience. Built by a trusted local homebuilder with over 30 years of experience, each home in Wildan Estates II combines quality craftsmanship with modern design to create a truly exceptional living experience. Taxes are based off vacant land and are to be reassessed (id:60626)
RE/MAX Escarpment Realty Inc.
4805 777 Richards Street
Vancouver, British Columbia
Breathtaking views from Telus Gardens in the heart of Downtown Vancouver! NORTH WEST residence perched high above the 48th floor! Bright corner unit 3 bdrm, 2 bath+ Flex space offering a flawless floor plan. Over 1400 SF of indoor/outdoor living inclusive of a 265SF WRAP AROUND SUNDECK offering SPECTACULAR CITY-SKYLINE, OCEAN, MTNS, ENGLISH BAY SUNSET views. The layout creates abundance of natural light, open concept with gourmet kitchen, Miele appliances, gorgeous spa-like bathroom, full size separated bedrooms, hardwood flooring main areas and air conditioning. The building includes superb 5th floor amenities including outdoor pool/hot tub, fully equipped gym, infrared sauna, and lounge. The 6th floor has a kids playground and dog park .Extremely central Includes 2 SXS PKG.A must see! (id:60626)
Exp Realty
5004 6000 Mckay Avenue
Burnaby, British Columbia
Welcome to Station Square 6 by Anthem. This 2 bed + den sub penthouse comes with amazing view all over Metrotown in the 50th floor with TWO large decks. The sub penthouse with high end stainless steel Miele appliances, built in fridge, luxurious cabinets, 9'7 ceilings, and electric blinds and More. The units comes with two side by side parking with own gate and 220v outlet is included. Amenities include Fitness, yoga and infrared sauna. Steps aways from Metropolis shopping mall,Earls, Cactus club and skytrain station, and central park. Book your appointment today! (id:60626)
RE/MAX Crest Realty
21633 Donovan Avenue
Maple Ridge, British Columbia
Privacy protected. Nice family home 5 bedrooms & 3 bathrooms and large lot. Lower floor: 2 bedrooms. 2 Bathrooms & kitchen. Double garage and ample parking for RV & car buffs. Large gated 10,127 sq. ft. fenced grassy lot for kids to play. Enjoy spacious living area to accommodate large family gathering. Yard storage shed. Quiet location. Also land use for up to 6 story Multi-family Apt. building in the Lougheed Transit Corridor Neighborhood proposal. More land. Or Prov. Gov. new rule for increasing house supply without public hearing, pot. for 4 units. These rules should be worth looked at. Big monthly income for home ownership and appreciation & increasing value for development site. Easy access to Dewdney Trunk Rd. and Highway 7. (id:60626)
Sutton Group-West Coast Realty
1041 Firburn Road
Roberts Creek, British Columbia
Welcome to this absolutely stunning hand-crafted log home that offers breathtaking panoramic ocean and island views from its large south-facing deck. Nestled on a spacious 4.65-acre property, this gem features a detached 2-car garage/workshop, multiple gardens, and convenient access to walking, biking, and ATV trails. The interior of this home is truly an entertainer's dream, with a generous open concept kitchen, living, and dining area on the main floor. Expansive windows bathe the home in natural light and showcase the incredible vistas. Numerous recent upgrades further enhance the overall appeal of this charming residence. Don't miss out on the opportunity to make this dream home your own - schedule a showing today! (id:60626)
RE/MAX City Realty
2317 St George Street
Port Moody, British Columbia
Rare opportunity in the heart of Port Moody! A rarely available 66' x 132' (8,707 sqft) lot that meets the new provincial zoning regulations for 4 to 6 units, offering incredible potential for builders, investors, or homeowners looking to redevelop. The existing home features 5 bedrooms and 3 bathrooms, including a self-contained suite with a separate entrance, perfect for rental income or extended family. Enjoy mountain and inlet views from this prime located property, just steps from all levels of schools, shopping, restaurants, Rocky Point Park, Brewers Row, the SkyTrain, and West Coast Express. Loads of potential whether you choose to live, invest, or build. (id:60626)
Royal LePage Sterling Realty
260 Robson Street
Vancouver, British Columbia
Investment Opportunity, Prime Vancouver downtown location on Robson Street, 1,141 sq ft corner unit with 24.5 ft front, fully maximized visible exposure, step to BC Place, Rogers Arena, and Vancouver Central Public Library. Number of high-rise buildings, retail shops & and offices nearby. Heavy foot traffic and high volume of vehicles passing by. Many popular brands' restaurants & stores around the area. Famous franchise Subway as a long-term tenant, DON'T MISS IT. (id:60626)
RE/MAX City Realty
135 Patricia Drive
King, Ontario
Welcome to 135 Patricia Dr A Street Name Synonymous With Luxury. This Beautiful 100 ft South facing lot Offers Numerous Options, Including Easy Access to Go Train Station, Major Highways, and Many Local Amenities. Whether You Are Looking to Enjoy This Charming Bungalow With Its Fully Landscaped Backyard Oasis, Along with Inground Pool With Waterfall Feature, Or Develop Your Own Dream Home, This Property Offers Endless Possibilities, Make it Yours! (id:60626)
Homelife/vision Realty Inc.
163 Woodland Drive
Tsawwassen, British Columbia
Breathtaking panoramic views unlike anything else in Tsawwassen! From this stunning residence, take in unobstructed vistas of the North Shore Mountains, Boundary Bay, Mt. Baker, and virtually every city across Greater Vancouver. Situated in the highly sought-after Terrace neighbourhood, this beautifully updated 5-bedroom home offers over 4,500 sq.ft. of refined living space-perfect for families and those who love to entertain. Inside, architectural elegance meets modern comfort with extensive updates throughout. Features include gorgeous Acacia hardwood flooring, a custom-designed kitchen with high-end appliances, and fully updated bathrooms, including a luxurious spa-inspired ensuite with a freestanding soaker tub. Additional upgrades include a new concrete driveway and updated windows. OPEN HOUSE: SAT & SUN, Sept 27 & 28, 2-4 pm. (id:60626)
1ne Collective Realty Inc.
21633 Donovan Avenue
Maple Ridge, British Columbia
Nice family home 5 bedrooms & 3 bathroom. Lower floor: 2 bedrooms. 2 Bathrooms & kitchen. Double garage and ample parking for RV & car buffs. Large gated 10,127 sq. ft. fenced grassy lot for kids to play. Enjoy spacious living area to accommodate large family gathering. Yard storage shed. Quiet location. Also land use for up to 6 story Multi-family Apt. building in the Lougheed Transit Corridor Neighborhood proposal. More land available. Or Prov. Gov. new rule for increasing house supply without public hearing, pot. for 4 units. These rules should be worth looked at. Big monthly income for home ownership or investment, appreciation & increasing value for development site. Easy access to Dewdney Trunk Rd. and Highway 7. (id:60626)
Sutton Group-West Coast Realty
2102 1475 Foster Street
White Rock, British Columbia
This is the concluding chapter of The Foster Martin Community - the third and final tower - Landmark Tower. Start living at the top of White Rock, amazing expansive Semiamoo Bay view with Mountain Baker as your living room decorating art piece, along with north shore mountain as the backdrop. Spacious 3 full bedroom open concept unit with 26 feet wide living and dining room, featuring two primary bedroom with ensuite bathroom and walk-in closet. The kitchen is fully equipped for a master chef with a full size Miele integrated appliance package. As a resident of Foster Martin, you will have access to 10,000 square feet of health and wellness amenities including an indoor/outdoor pool, a fully equipped gym and yoga room, full service concierge. Visit the sales center at 6-1493 Foster Street. Moving in March 2026 (id:60626)
RE/MAX All Points Realty
7806 N North Bonaparte Road
Bridge Lake, British Columbia
Amongst the rolling hills of British Columbia's Cariboo Chilcotin, on the shores of Crystal Lake you will find this spectacular property located on 17.9 beautiful acres. Operated as a Guest Ranch until recently and features a beautiful family home along with 7 guest cottages, RV sites, dry sauna, hot tub, trampoline, outdoor BBQ area with kids play area. The amazing waterfront is perfect for swimming, boating, fishing or whatever your heart desires. The acreage is fenced and cross fenced and is ready for horses. Located approx. 45 min from 100 Mile House and 4 hours from the Lower Mainland, getting here is quick and easy; for the aviation enthusiast, you can land and tie up your float plane right at the dock. This is a one of a kind property and must be seen. (id:60626)
RE/MAX Kelowna
5845 Aurora Road
Whitchurch-Stouffville, Ontario
Nestled on 8.33 acres of pristine, unspoiled land, this exceptional one of a kind property offers the tranquility of Muskoka with the convenience of suburban living. Lovingly restored in 2014, the home blends timeless modern finishes with a layout ideal for growing or multi-generational families. Every detail of the exterior was updated during the restoration including the roof, soffits, eaves, windows, and exterior doors. The expansive grounds include a 10' x 10' storage shed, a separate 20' x 30' heated workshop, and a charming chicken coop for those with a passion for hobby farming. A 1000 sq ft. detached guest house which is just a short stroll from the main home features a sitting area with kitchenette, bathroom and a 2nd floor loft, a cozy and private space for visitors. Inside, the main home features a unique and versatile layout with dual staircases and distinct wings that flow seamlessly together. The main floor of this 3800 sq ft home boasts an open-concept chef-inspired kitchen overlooking the living and dining areas. Adding more convenience to this space is a powder room and laundry room with additional storage. The upper level offers a stunning great room and dining area with soaring cathedral ceilings and architecturally inspired windows that flood the space with natural light. The luxurious primary suite is a true retreat, featuring a spa-inspired ensuite and walk-out to a glass-enclosed balcony. With a total of 5 bedrooms & 5 bathrooms this property provides plenty of room for the whole family. Enjoy chilly evenings in the enclosed sunroom or take in panoramic views from the multi-level deck overlooking the rolling greenery and serene surroundings. Whether you're entertaining, gardening, or simply unwinding, this property offers the perfect backdrop. (id:60626)
Century 21 Leading Edge Realty Inc.
10391 Williams Road
Richmond, British Columbia
Rarely available custom built 2765sq.ft. house on a 36 x 121 South facing lot near No. 4 Road. Quality finishes with 3 layered glass in front & extra insulation. Vancouver special- like layout 7 bedrooms + den (bedroom size) with 3 separate entries. 3 big bedrooms 2 baths, gourmet kitchen with island, fireplace & big deck upstairs. two suites in downstairs: 2 bedrooms + Den (bedroom size) suite with own laundry room and separate entrance on east side . Plus 2 bedrooms suite with separate entrace and washer & dryer on the west side. Walk to secondary school near South Arm Community Centre & McRoberts French Emmerson Secondary School, Broadmoor Shopping & minutes to Highway 99. Open house October25 Sat 2-4 (id:60626)
Royal Pacific Realty (Kingsway) Ltd.
206 788 W 39th Avenue
Vancouver, British Columbia
Nestled into the quiet natural tapestry of the region, homes at Willow Walk encourage tranquil, family-centric living just moments from modern conveniences. Incredible new spaces continue to take shape across the region, adding a contemporary spin to this much-beloved neighbourhood. Spacious interiors offer the space to grow, and homes include thoughtful details such as under-stair storage and air conditioning. All residences feature open concept kitchens that give way to spacious living areas. Large windows traverse all homes, maximising daylight and illuminating daily happenings. (id:60626)
Evermark Real Estate Services
6805 - 1 Bloor Street E
Toronto, Ontario
Motivated and priced to sell! At the corner of Yonge & Bloor awaits breathtaking views at this 1727 Sq.ft beautifully upgraded condo. This suite includes a functional and open layout with 2 Large bedrooms including ensuite bathrooms and walk in closets. In addition, an oversized den that can easily be used as a 3rd bedroom. Three full bathrooms in this suite. This unit is finished with beautiful wide plank engineered hardwood flooring throughout as well as high ceilings. Custom built in TV wall units in the living room and den. Large floor-to ceiling windows throughout the unit with automated blinds. The dining and living area include a custom built in water vapour fireplace to help separate the areas. The kitchen includes high lacquer white cabinetry with plenty of storage space and top-of-the-line appliances. Appliances include: Sub Zero fridge, 2 freezer drawers, Sub Zero Wine Fridge & Wolf cooktop and oven. The oversized balcony provides show stopping views from the CN Tower, to the lake, the city and beyond. Premium parking spaces (P2 #13,14) and locker (P2 #52) are located very close to the door/elevators. High end upgrades throughout the unit and move in ready. At One Bloor the world class amenities span across two floors including: indoor/outdoor pools, BBQ area, spa with treatment rooms, state of the art gym and equipment, hot/cold plunge, lounge areas and party rooms. Steps away from world class dining, shopping, and entertainment options that Toronto has to offer. (id:60626)
Forest Hill Real Estate Inc.
178 Millpond Court
Richmond Hill, Ontario
Nestled on a quiet cul-de-sac in the highly sought-after Millpond neighbourhood, 178 Millpond Court offers the perfect blend of space, privacy, and lifestyle. This 5-bedroom, 3-bath split-storey home sits on a large, beautifully landscaped lot, providing ample room for outdoor living and play. Inside, bright and airy spaces are filled with natural light from large windows. The main level features a spacious kitchen and family room with a skylight and views of your private backyard retreat. The lower level is designed for entertaining, with a rec room complete with a fireplace, a separate games room with a wet bar, and a sauna, perfect for relaxing or hosting guests. Step outside to your ultimate backyard oasis: a sparkling pool, hot tub, and expansive areas for entertainment surrounded by mature trees, offering both privacy and plenty of space for outdoor enjoyment. With its prime cul-de-sac location and generous lot, this home is a rare find in one of Millpond's most desirable communities. (id:60626)
The Agency
96 Brock Avenue
Markham, Ontario
Stunning 4+1 Bedroom Detached Home With Walk-Up Basement In Upper Unionville!Beautiful 2-Storey Home In Sought-After Berczy Community Near Kennedy Rd & Bur Oak Ave. Over 2,600 Sq Ft Of Living Space On 1/F & 2/F Featuring Hardwood Floors, Smooth 9 Ceilings With Pot Lights, Cozy Family Room With Fireplace, And Upgraded Kitchen With Granite Countertops, Island, Backsplash & Built-In Appliances. Second Floor Offers 3 Upgraded Bathrooms With Quartz Countertops, Spacious Bedrooms & A Luxurious Primary Suite. Finished Walk-Up Basement With Separate Side Entrance Includes 1 Bedroom, 1 Kitchen, 2 Bathrooms & A Home Theatre (7.1). There Is A VacPan (Dust Disposal Port) Installed In The Kitchen Floor Beneath The Sink. 4 Driveway Spaces (Total 6 Parking), Premium Blinds Throughout, Front Interlocking, Professionally Landscaped Backyard & Fresh Paint. Top School Zone Walking Distance To Pierre Elliott Trudeau High School, Unionville Arts High School, Parks, Trails & Amenities. A Must-See Property In A Prime Family-Friendly Neighborhood! (id:60626)
Anjia Realty
4971 Buxton Street
Burnaby, British Columbia
Over 400k BELOW ASSESSED VALUE! Rare opportunity in Forest Glen! This well-maintained home sits on an expansive 8,728 square ft lot with a massive 94 ft frontage and an average 130 ft depth, narrowing to 40 ft at the rear. Featuring 3 bedrooms and 1 full bath up, plus a lower level with family room, wet bar, and half bath, the home is comfortable to live in or rent out while you plan your dream build. Located on a quiet, tree-lined street just minutes from Metrotown, Deer Lake, schools, and transit. Don't miss this unique lot in one of Burnaby´s most desirable neighbourhoods! (id:60626)
RE/MAX Heights Realty
10 Loganberry Crescent
Toronto, Ontario
10 Loganberry Crescent | Ravine View | Walk-Out Basement | LEGAL & LUXURY Top-to-Bottom Renovation | Study can be used as the 5th bedroom | Upgraded 200A Electrical Panel!!! Welcome to your fully transformed sanctuary in the coveted A.Y. Jackson school area. This dream house features a complete legal renovation for both upstairs and basement, offering a modern, turn-key lifestyle. Property Highlights: Picturesque Ravine View Spacious Suite Layout: Upstairs boasts two large suites, each with an ensuite. Flexible Main Floor: The study room can easily serve as a 5th bedroom. French-inspired Elegance throughout Gourmet Kitchen with top-tier appliances Designer Lighting & Custom Window Treatments Filled with natural light from two big skylights. Versatile Walk-Out Basement: Includes a sauna (as is) and extra living space. Unbeatable Location: Premier school district, Fairview Mall, and supermarkets and minutes to Hwy 401 & Hwy 404. This stunning home offers a private oasis where families can relax, entertain, and enjoy breathtaking views of the forest and natural surroundings. Experience the perfect balance of urban convenience and natural tranquility in this beautifully updated ravine retreat. RARE opportunity to own a ravine-backed and Luxury home in a prestigious community!!! (id:60626)
Homelife Landmark Realty Inc.
2 1152 Comox Street
Vancouver, British Columbia
PARKSIDE HOME IN THE CITY! Walkable, small-town vibes with all amenities within minutes. This MODERN DUPLEX juxtaposed behind a historic heritage building has European designed interiors, tons of natural light, and high-end finishes that contrast beautifully with the neighborhood's storied past. The flexible living spaces offer 2 or 3 bedrooms plus office space. The crown jewel is the ROOFTOP DECK - a private retreat with unobstructed park views plus garden and outdoor kitchen. A rare fusion of heritage and modern in Vancouver's beloved Mole Hill enclave - and the BEST DEAL in the city when factoring in low monthly fees. Walking distance to the beach, seawall, shopping, transit, restaurants, museums, and more. Don't miss this rare, UNIQUE gem. OPEN HOUSE Sunday November 9 from 2-4pm. (id:60626)
RE/MAX Real Estate Services
21324 Mccowan Road
East Gwillimbury, Ontario
Welcome to paradise!!!! A one-of-a-kind luxury residence offering exceptional craftsmanship, privacy, and exquisite features on a professionally landscaped 2+ acre lot. Bring the in-laws as a luxurious private unit can be found on the second floor. It even has its own elevator! Three detached 840sqft outbuildings will accommodate all your business and pleasure needs. There are two ponds and an outdoor entertainment area with a fire pit and hot tub!! There are definitely too many fine features to list. See attachment. (id:60626)
Royal LePage Rcr Realty
43 5880 Hampton Place
Vancouver, British Columbia
Welcome to the end unit townhouse you´ve been waiting for. Located at UBC´s Thames Court, this traditional 3-story floor plan features an inviting eat-in kitchen, and formal living space with graceful staircase and gas fireplace. French doors, high ceilings and large primary rooms add to the timeless design. The primary bedroom offers a generous layout with a walk-in closet and ensuite. Boasting new flooring, a freshly painted interior and exterior, this townhome is graced with a front courtyard, back patio, an expansive yard, large recreation room and attached 2-car garage. Strata amenities include an outdoor pool and gym, it´s all in close proximity to UBC's Pacific Regional Park and Wesbrook Village. This property has it all. (id:60626)
Sotheby's International Realty Canada
18 Fountain Court
Richmond Hill, Ontario
Location! Location! Location! First time offered in 22 years. Perfectly situated on a quite cul-de-sac. This property exceptionally maintained and features one of the largest lot sizes in the prestigious Rough Woods neighborhood. Offering over 3300 sqft of total living spaces. The main floor features a nine-foot ceiling, an upgraded kitchen with granite countertops, a gas fireplace in the family room, and hardwood flooring throughout. Four bright and spacious bedrooms upstairs. Prime bedroom with 5pc ensuite. Two extra bedrooms in professionally finished basement with a separate entrance. Located in the top-rated Silver Stream Public School and Bayview Secondary School Districts. Close to parks, highways, and amenities. (id:60626)
Century 21 Leading Edge Realty Inc.

