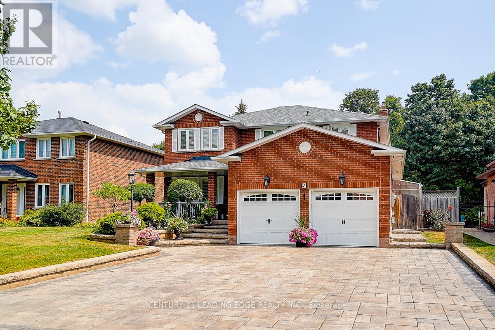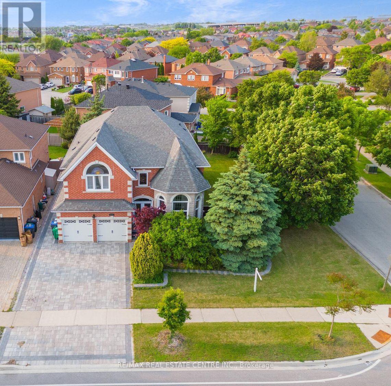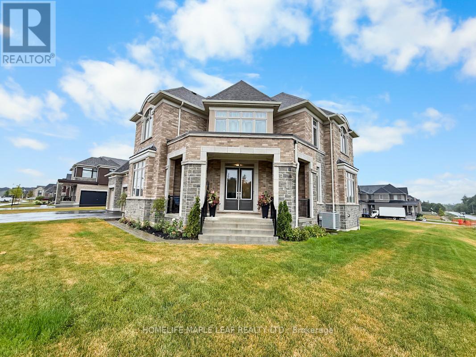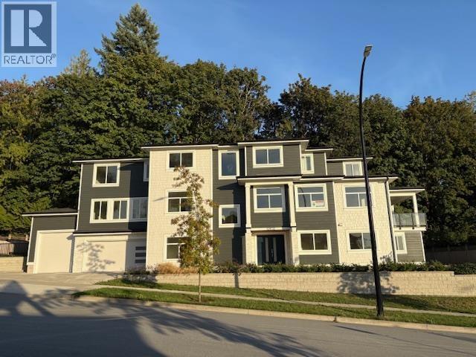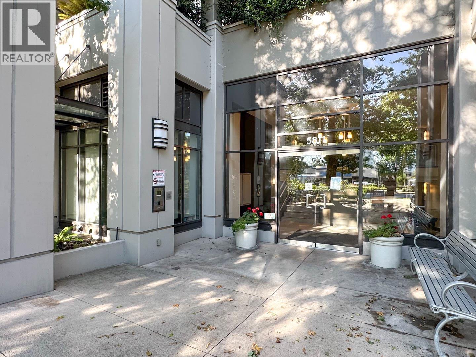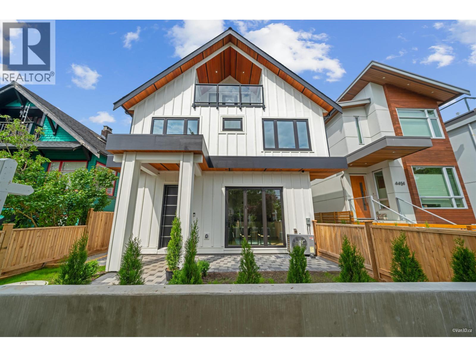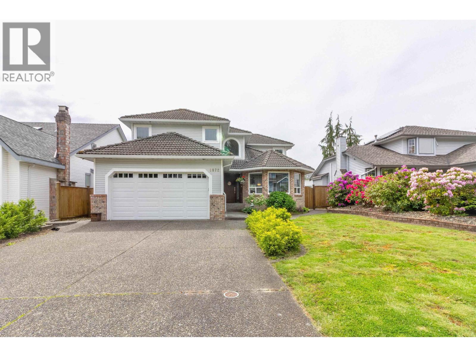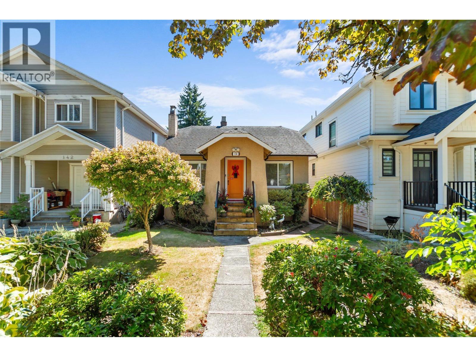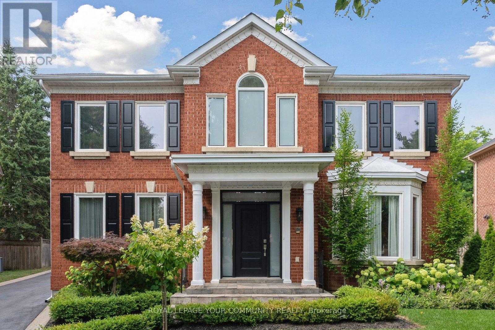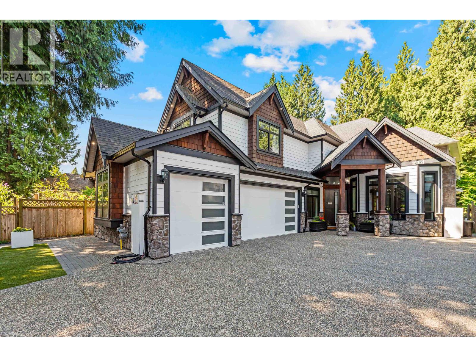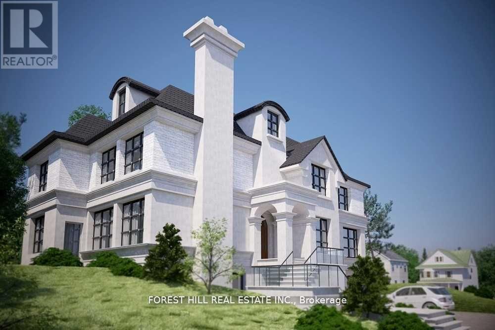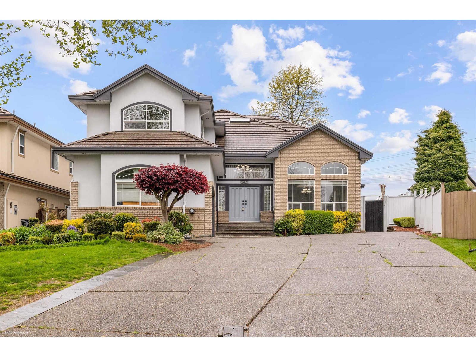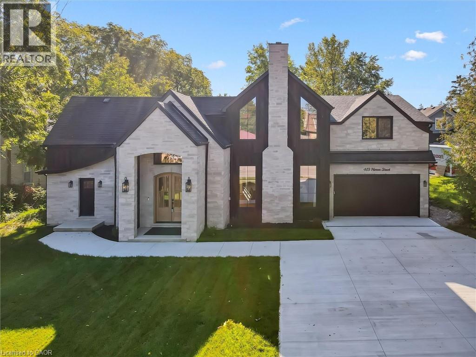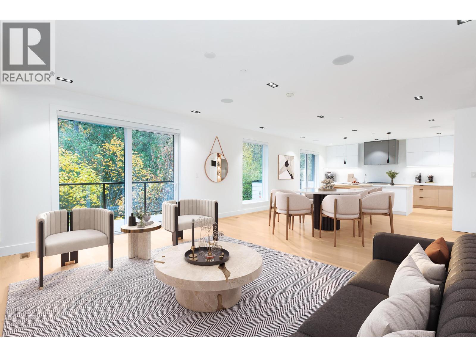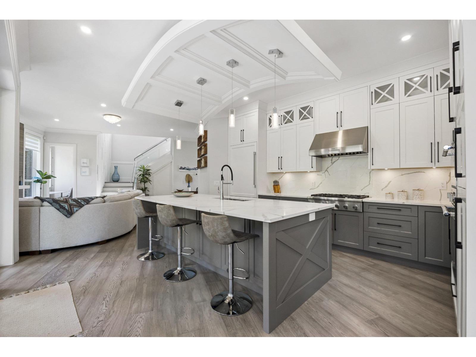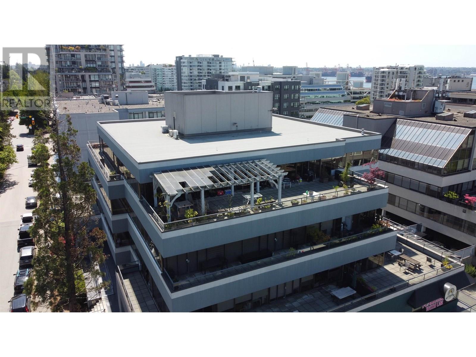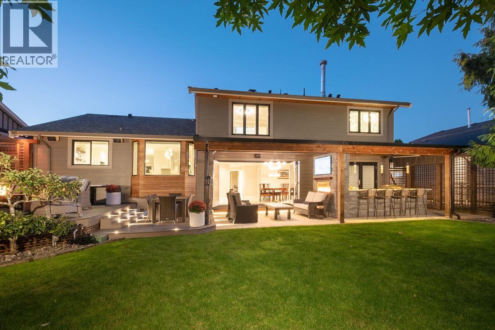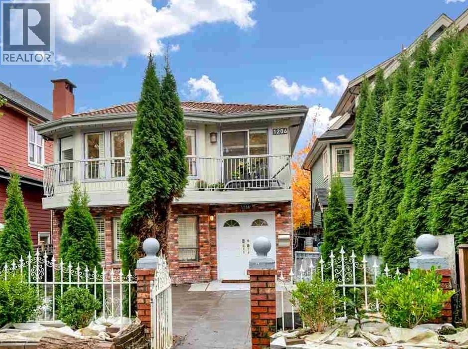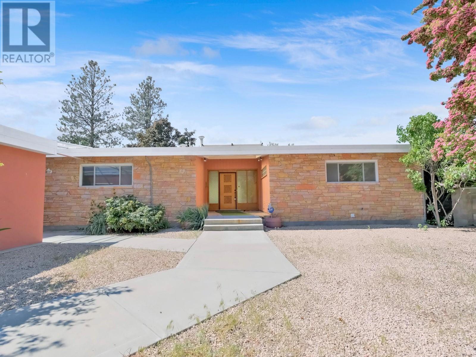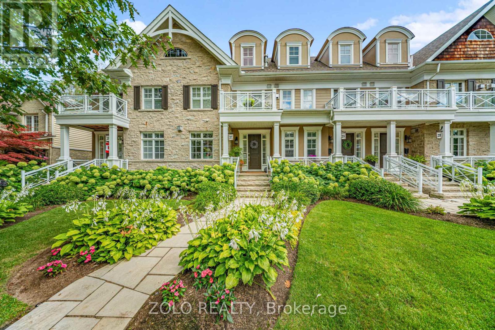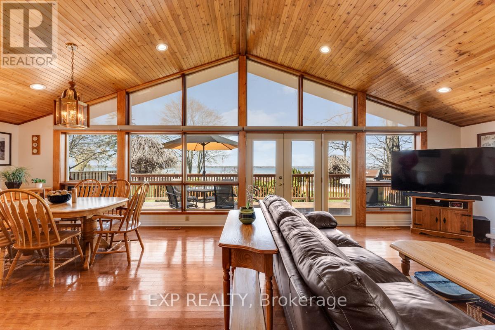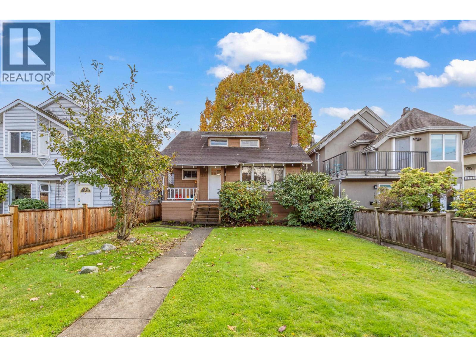7 Brogan Court
Markham, Ontario
Welcome to 7 Brogan Court, Raymerville one of a kind, first time on the market, and lovingly maintained by its original owner for over 40 years on a premium lot. Offering almost 3,800 sq.ft. above grade and over 5,500 sq.ft. of total living space, this unique property features an incredibly rare 6 + 2 BEDROOMS a layout you'll hardly ever find. Many of these rooms can be easily adapted to suit your lifestyle whether as additional work-from-home offices, a TV room, workout space, or games room, making this an exceptionally versatile home for todays needs. Nestled on a private and picturesque court, this home boasts a thoughtfully renovated extension, creating additional square footage and adding value. Inside, youll find a large kitchen with a separate eat-in breakfast area, crown moulding throughout the main floor, gleaming hardwood floors, and main floor laundry with a mudroom. Four separate entrances provide convenience and an added layer of safety. The bright, oversized family room is filled with natural light, and features a gas fireplace & surround sound system perfect for entertaining or relaxing. The fully finished basement includes 1 large rec room, 1 bedroom, a full kitchen, bar, and separate entrance, making it ideal for a rental suite, in-law suite, or multi-generational living. Ample storage space is also available. Outside, enjoy a 6-car driveway, a beautiful outdoor gazebo, green house, beautiful garden shed and a wonderful setting for summer entertaining. Families will appreciate the proximity to Ramer Wood Public School and Markville Secondary School, making school transitions smooth. A truly unique property and opportunity for a loving family. (id:60626)
Century 21 Leading Edge Realty Inc.
6361 Donway Drive
Mississauga, Ontario
Live in the lap of luxury in a premium corner lot detached house with high end upgrades and finishes throughout. Spacious 5 bedrooms and 5 washrooms spread across nearly 5500 sq ft of finished living area. The main floor featuring a separate living and dining area has an air of luxury and elegance including a chef-inspired open concept kitchen with a breakfast nook, a cozy family room, and a dedicated home office with soaring 12.5 ft high ceilings. Gleaming hardwood floors throughout and expansive large windows ushering in plenty of sunshine. The second floor features five spacious bedrooms and three washrooms with two semi-ensuites. The luxurious primary bedroom includes a large walk-in closet with custom organizers and a spa like 5-piece ensuite complete with a soaker tub. Finished basement apartment with a separate entrance features a fully functional kitchen, large office space / rec room and 2 large bedrooms offering rental potential as well. Premium stone on exterior walls outside add a touch of elegance and a unique character to the house. Entertainer's large backyard with a gas fireplace and a gazebo, perfect for year-round enjoyment in comfort and privacy. Located in the heart of Mississauga in a quite and serene neighborhood with quick access to all major highways, GO stations, 5 minutes to Heartland Centre and some of the best schools in town. **EXTRAS** Brand new Furnace installed (September 2025), Brand New Cooking range in the main floor kitchen (Feb 2025), Roof 2015, Garage Doors 2021, Patio 2019, Driveway 2022, Windows 2017, custom made front door 2024, renovated basement 2022 (id:60626)
RE/MAX Real Estate Centre Inc.
4 Magnolia Avenue
Adjala-Tosorontio, Ontario
Welcome to 4 Magnolia Ave, A Stunning Home Situated On A 120' x 210' lot. In The heart Of Colgan. A Prestige Community Crafted by Tribute Communities. This Exquisite Residence Offers 5 Spacious Bedrooms, 5 Bathrooms Perfect For Family Comfort And Privacy. The Home Features Soaring 10-Foot Ceilings On The Main And 9 ft on Upper Levels, Creating An Open Atmosphere Throughout. The Oversized Gourmet Kitchen, Quartz Countertops. Enjoy Your Morning Breakfast In The Bright Breakfast Area That Opens To A Covered Loggia, Providing Seamless Indoor-Outdoor Living. Additional Highlights Include A 4-Car Garage With Two Separate Entrances, Expansive Living And Entertaining Spaces. A Separate Below Grade Entrance to A Legal Basement Apartment Along With An Owner Occupied Side. Basement Construction Has Commenced. Don't Miss This Opportunity..!! (id:60626)
Homelife Maple Leaf Realty Ltd.
13632 Blaney Road
Maple Ridge, British Columbia
'SILVER WINDS' Fabulous, BRAND NEW, 2 storey and basement home located in a new subdivision in Silver Valley near Maple Ridge Park + Alouette River. 8 bedrooms and 8 bathrooms with a triple car garage. Exquisite kitchen with oversized island making it the perfect place for all your entertaining needs. Bedroom with an ensuite, plus an office on the main floor. Upstairs primary bedroom has a custom ensuite equipped with double sinks, separate tub and shower plus 3 more bedrooms, each with their own ensuite . The basement has a 2 legal bedroom suite, rec room, additional bedroom and bathroom. Potential for another suite in the basement. Close to shopping, schools and all amenities. The inviting interior exudes warmth, and at the same time offers a modern sensibility. (id:60626)
RE/MAX Lifestyles Realty
1802 5811 No. 3 Road
Richmond, British Columbia
Acqua - Experience luxury living in this two-level Penthouse at the iconic Bosa-built Landmark building in Richmond. Spanning 2,493 sq ft, this rare gem offers breathtaking 180° panoramic views of the water and North Shore mountains, facing North, East, and West. Featuring 3 spacious bedrooms-all with ensuite baths-a large den, 3.5 bathrooms, a family room, and two-sided fireplace. Enjoy over 500 square ft of private patio space. First-class amenities include pool, hot tub, steam room, gym, clubhouse, media room, and concierge. Comes with 2 side-by-side parking stalls and a storage locker. Prime location: steps to Richmond Centre, Canada Line, Price Smart, and Kwantlen University. It is a one of a kind layout that is hard to see elsewhere. (id:60626)
Royal Pacific Riverside Realty Ltd.
1 4463 Walden Street
Vancouver, British Columbia
Step into this stunning brand new 1795 sqft front unit half duplex located in the heart of Little Mountain/Main Street-one of Vancouver's most coveted neighbourhoods! This 4 bed, 4 bath home is thoughtfully designed with high-quality finishing, custom millwork, and a bright, open layout. Enjoy seamless indoor-outdoor living with large glass doors that open to a sunny front patio, creating the perfect space for relaxing or entertaining. 600 sqft crawl space, great for storage. Includes a private 1-car garage and is just steps from shops, parks, top schools, and vibrant Main Street. (id:60626)
RE/MAX City Realty
1872 Walnut Crescent
Coquitlam, British Columbia
Welcome to this beautifully updated home nestled in highly sought after Laurentian- Heights area steps from Mundy Park. This 5-bed 4 bath home offers the perfect blend of comfort, style and functionality for modern family living with recently installed air conditioning. Upper level features 4 bedrooms, including a luxurious primary suite complete with a spa-inspired ensuite and windows that flood the space with natural light. Main floor boasts an open layout with a bedroom ideal for guests or in-laws. Downstairs, the fully finished basement offers exceptional recreational space, including a kids' playroom, media room, gym, and ample storage. Enjoy your private, fully fenced backyard lined with mature trees, a custom playground, and a covered patio - perfect for year-round entertaining. (id:60626)
RE/MAX Crest Realty
000 Crossen Road
Hamilton Township, Ontario
A rare opportunity, 208 acres of vacant land in the heart of the Northumberland Hills. A breath-taking panorama of undulating fields & forests, includes a superb view of Lake Ontario from the high point of the property (275m). A private stream runs through the cedar woods; hard wood forests and pine forests are impressive, including some old growth.This is your own private park with several building sites for a single magnificent home with out buildings, working nature into every corner of whatever architectural dream you choose to build. The magnificent 4 acre pond, almost a lake, adds to the tranquilty, the acreage size offers privacy, peace & quiet; just you & nature. The many maintained trails allow you to walk or ride the rolling land. 68 acres are under cultivation is income producing, 32 ac managed hardwood, 72 ac bush, 46 acres of mixed land. This unique piece of land is 1.15 hr from Toronto, 10 min north of Cobourg & the 401, VIA, excellent hospital , terrific shopping, golf & sailing minutes away. This land cannot be severed. (id:60626)
Chestnut Park Real Estate Limited
136 E 45th Avenue
Vancouver, British Columbia
Well maintained character home features 3 bedrooms on the main floor with additional 4th bedroom and private ensuite, newly renovated living room with a stylish fireplace for a cozy, warm, and modern atmosphere, balcony off main floor entertaining and relaxation. A 2 bedroom basement suite with a separate entrance is perfect for in-law or as a mortgage helper. fully fenced south facing backyard and double car garage privately used for your family. Situated in west of Main street, a highly reputable neighborhood, just few blocks away from Oakridge Mall, close to restaurants, QE park, public transportation and Canada-line skytrain station. School catchment: Van Horne and Hamber. (id:60626)
Jovi Realty Inc.
22 Theobalds Circle
Richmond Hill, Ontario
Nestled in the heart of Richmond Hills prestigious Mill Pond community, this exceptional 4-bedroom residence embodies refined living in one of the area's most admired, mature neighbourhoods located in Heritage Estates, celebrated for its tree-lined streets, scenic trails, and family-friendly charm. A grand foyer with a sweeping staircase welcomes you upon entry, setting the tone for the home's classic elegance. The thoughtfully designed main level features a formal living room, a gracious dining room with French doors, and a sunken family room anchored by a fireplace creating a warm and sophisticated atmosphere ideal for both entertaining and everyday living. A private main floor office offers the perfect space for working from home or quiet study, thoughtfully positioned for privacy. The expansive kitchen is both stylish and highly functional, featuring abundant cabinetry, a large pantry, built-in double ovens, a 6-burner gas stove, paneled fridge, and an oversized island with breakfast bar ideal for casual meals or entertaining and walk out to a Beautiful Pie-Shaped Backyard!. Upstairs, the palatial primary suite is a serene retreat, complete with a sunlit sitting area, a spacious walk-in closet, and a spa-inspired ensuite with double sinks, a soaker tub, and a separate glass shower. Three additional bedrooms offer comfortable accommodations for family or guests. The fully finished lower level extends your living space with a large recreation room perfect for a home theatre, gym, or games room along with an additional bedroom and full bathroom. Step outside to a beautiful backyard oasis, offering a peaceful and private setting for outdoor dining, play, or quiet relaxation. Set just steps from the iconic Mill Pond, renowned walking trails, parks, top-rated schools, and local amenities, this home is a true gem in a timeless neighbourhood. (id:60626)
Royal LePage Your Community Realty
12351 216 Street
Maple Ridge, British Columbia
WEST SIDE STUNNER WITH ALL THE BELLS & WHISTLES. This Gorgeous 6 Bdrm home is complete with 5 Bathrooms, 3 Laundries, TRIPLE GARAGE & Main Floor 2 Bdrm Legal Suite. The Massive Kitchen with fully Stocked Prep Kitchen/Pantry has 2 Gas Stoves & 2 Fridges. There is Hot Water on Demand, Air Conditioning, & a Beautiful Built in Wine Feature on the Staircase. The Huge Primary Bdrm & Amazing Ensuite both Compliment the Giant walk in closet. Second Bdrm has its own Ensuite & other 2 Bdrms share a jack & jill. The Totally Private Backyard is complete with Covered Outdoor Kitchen & Bar Area, Hot Tub, Sauna, Cold Plunge & Resort Style Outdoor Shower. Plenty of Parking & Room for your RV. Artificial Turf for Low Maintenance with play area & Cool Tree House for the kids. TOO MANY EXTRAS TO LIST. (id:60626)
Macdonald Realty
73 Riverside Boulevard
Vaughan, Ontario
Attention Builders And End Users: Prime Uplands Location, Golf & Ski Hills, Transportation, Easy Access To Yonge, Hwy 407, Hwy 7 And Shopping. Total Land Area 10,210Sq. Ft. According To The New Survey Attached. New Laminate Through Out, Samsung S S. Appliances, Furnace And Air Condition 2012, Plans & Permit For Construction Of Approximately 5771 Sq. Ft. Above Grade Plus 1756 Sq. Ft. Basement Available, Ready For Construction.La Has Interest In The Property. (id:60626)
Forest Hill Real Estate Inc.
8078 Redtail Court
Surrey, British Columbia
Beautifully updated 9-bedroom home in Hawkstream on a massive 12,283 sq ft lot! This 5,438 sq ft 2-storey + basement features designer interiors, vaulted ceilings, and a grand staircase. Spacious main floor includes a large family room, gourmet kitchen with spice kitchen, plus a bedroom and full bath. Upstairs offers 4 large bedrooms and 3 baths plus a rec room. Basement includes rec room and two unauthorized suites (2+2). Enjoy a landscaped backyard with gazebo and deck. Quiet cul-de-sac, oversized garage, and extra parking. Close to parks, schools, and shopping! (id:60626)
Sutton Group-West Coast Realty (Surrey/24)
413 Huron Street
New Hamburg, Ontario
Welcome to 413 Huron Road in charming New Hamburg! A truly exceptional 5-bedroom, 4-bathroom home offering over 4,400 sq. ft. of finished living space, where thoughtful design meets high-end finishes and timeless craftsmanship. The exterior blends timeless materials like stone, brick, and barn board for a striking curb appeal, complemented by a concrete driveway with integrated drainage and underground downspout management. Inside, the home is flooded with natural light thanks to oversized Raven European tilt/turn windows, which beautifully highlight the neutral tones, organic finishes, and natural hickory engineered hardwood throughout. The heart of the home is the handcrafted maple kitchen and adjoining butler’s pantry, featuring a Monogram gas oven/range, built-in 36” Fisher & Paykel fridge and dishwasher, an apron sink, and ample storage, ideal for everyday living and entertaining alike. A separate entrance leads to a private granny flat, perfect for multi-generational living or guests. Comfort is maximized with multi-zone climate control, a hot water recirculation line for instant hot water to the second-floor bathrooms, and a large Lennox natural gas fireplace for cozy evenings. Additional features include a custom vanity in the foyer bath, VIGO faucets, Red Oak stairs, and a master suite boasting oversized windows and Italian tile finishes. The home is equipped with a 200 AMP electrical panel, water softener, and plenty of storage including a large shed. Outside, enjoy an incredible entertaining space with a wood deck and an expansive grass area set on 3/4 acre in town perfect for relaxing or hosting gatherings. This is a rare blend of luxury, functionality, and thoughtful design in a peaceful, sought-after location. (id:60626)
RE/MAX Icon Realty
39 3385 Mamquam Road
Squamish, British Columbia
Stunning new construction at Legacy Ridge with a private backyard! Welcome to your dream home in the desirable location of the University Highlands. This brand new custom built 5 bed, 4.5 bath home offers perfect combination of luxury, comfort and functionality making it ideal home for families or those seeking modern mountain living. Open-plan living area featuring a cozy fireplace, and large windows a gourmet kitchen with high end appliances, a large pantry and island. Step into a very spacious entryway complete with built in storage to keep coats, shoes and outdoor gear organized. 2-bedroom legal suite located 2 floors away from main living space is perfect for family or as fantastic income potential! Enjoy easy access to hiking and biking trails. Book your private showing today! (id:60626)
Rennie & Associates Realty Ltd.
918 163 Street
Surrey, British Columbia
A cut above! Like new and lightly used! Enjoy the stunning design and beautiful finishes in this luxury house. Located in one of the best family friendly cul-de-sacs in South Surrey/ White Rock, this property boasts a notable quality difference over most newer homes in the area. Explore the gorgeous kitchen with high-end Thermador appliances as well as a bonus spice kitchen! Stay out of the heat in the summer with the central air conditioning and keep cozy by the natural gas fireplace in the winter! Upstairs contains a large primary suite highlighted by a serene primary bathroom and two additional bedrooms with en suites. High ceilings throughout the house add prestige to the space. Basement has potential for in-law suite with laundry & separate entrance. (id:60626)
The Agency White Rock
410, 460, 470 233 W 1st Street
North Vancouver, British Columbia
. (id:60626)
Babych Group Realty Vancouver Ltd.
18858 119b Avenue
Pitt Meadows, British Columbia
Magnificent, luxuriously renovated residence offering quality finishes, total privacy & smart home technology throughout! Bolivian Hardwood, porcelain tile & custom crown mouldings on main level. Enjoy entertaining in the spacious Great Room & fabulous Chef's Kitchen. Oversized island, Caesarstone counters, Miele appliances incl Gas cooktop, 2 ovens, custom cabinetry & millwork. Step down to the Dining/Family room & from here Eclipse door opens to an amazing outdoor entertaining area & bar with BBQ, heating, lighting and can be enclosed for winter weather! Upper level boasts gorgeous black walnut flooring & 3 incredible Bedrooms. Primary Bedroom offers dual walk-ins plus exquisite ensuite with walk-in shower and free standing tub. Lower level has a Rec room & wine cellar! Spectacular Home!! (id:60626)
Royal LePage West Real Estate Services
1206 E 11th Avenue
Vancouver, British Columbia
Charming Vancouver Special nested in one of the most sought after Mount Pleasant Neighbourhood. With over 2400 s.f. Functional Living space, 4 bedrooms up plus a 2 bedrooms + den self contained suite down as a great mortgage helper. Situated on a desirable 33 x 125 RT-5 zoned lot, easy access to downtown, skytrain station, steps to VCC and within close proximity to schools, public transit, shopping, recreation, restaurants and all facilities. (id:60626)
RE/MAX Real Estate Services
1041 Brandywine Court
Ottawa, Ontario
Nestled in a serene neighbourhood lies a fully renovated colonial-style home. This sophisticated home boasts of ornate crown & wall mouldings, carefully positioned lighting & imported Italian marble which create a sense of luxurious charm. The Parisian wallpaper & intricate design elements lend to the classic elegance. Tucked away in a quiet cul-de-sac, yet a mere 10-minute stroll from the quaint village of Manotick. Enjoy privacy while having easy access to all essential amenities, schools & river. The interior of this magnificent home is a perfect fusion of old-world charm & contemporary style. From the imported French Lacanche range to the Stv HE wood-burning fireplace from Belgium, every aspect speaks of European quality & sophistication. Featuring a spacious office, a charming sitting room & a Parisian-style dining area, this home was cleverly designed with ample open spaces that evoke a sense of warmth. This is a must-see property, that can only be fully appreciated in person. (id:60626)
Engel & Volkers Ottawa
102 Derenzy Place
Penticton, British Columbia
ONCE IN A LIFETIME WATERFRONT PROPERTY - Totally unique rancher 4 bed 3 bath, 3300 SF, full basement MASSIVE LOT 18643 SF & 80+FT of BEACH ACCESS. 1740 SF up with 3 bed plan, vaulted ceilings, floor-ceiling iconic fireplace, new custom kitchen & pantry, full length deep balcony, vast VIEWS of Skaha Lake. Situated in the boundaries of Penticton but you feel you are remote, R1 Zoning. Carriage house Ok, secondary suite OK, vacation rental OK. Currently home is has second kitchen to compliment a HUGE ONE BEDROOM SUITE, another fireplace, large living room, eating area, all with commanding view. On the lower level, which could be opened up to suite or the new full basement plan. Private billiards room (man cave). Detached double garage & breezeway, tons of parking, bring RV, xeriscape front yard, flat backyard, private beach toward lake, grass yard, concrete curbing around perimeter. This home has been lovingly lived in but does need an element of upgrades to personalize. (id:60626)
Chamberlain Property Group
2372 Marine Drive
Oakville, Ontario
Indulge in the ultimate waterfront lifestyle in one of Oakville's most prestigious communities. This luxurious townhome offers nearly 3,200 sq. ft. of elegant design and redefines resort-style living with its blend of timeless sophistication and modern comfort. The expansive main floor is an entertainer's dream, featuring gleaming hardwood floors and potlights throughout, open-concept living, dining, and family areas anchored by a chef-inspired kitchen. Floor-to-ceiling windows flood the space with natural light and extend seamlessly to a south-facing terrace, perfect for sun-soaked mornings or hosting alfresco dinners. The second level offers a versatile lounge or study area that opens to a private balcony, while the primary suite provides a spa-like retreat with a lavish 5-piece ensuite and its own sun-drenched terrace. The top floor adds two spacious bedrooms, a 3-piece bath, and another oversized terrace, creating the perfect oasis for family or guests. Step outside your door to Bronte Harbour, scenic waterfront trails, marina views, boutique shopping, and fine dining - all just moments away. With its exclusive setting, resort-style ambiance, and proximity to parks, schools, and commuter routes, Harbour Club offers an unparalleled blend of luxury and lakeside charm. Experience coastal-inspired resort living in one of Oakville's most iconic waterfront enclaves. (id:60626)
Zolo Realty
229 Lake Drive N
Georgina, Ontario
Welcome To The One You Have Been Waiting For... Your Dream Indirect Waterfront Compound Featuring A 26'x28' Oversized Finished Garage With 2 Offices + 4-Piece Bath And A Irreplicable 25'x36' Dry Boathouse. Stepping Down To The Western Facing Waterfront You Will Find A Massive Sheltered "L" Shaped Permanent Crib Dock With 2 Jetski Lifts, A Sandy Bottom Swimming Area And Inside The 25x36 Dry Boathouse With A Large Patio On Top You Will Find A 2-Piece Bath And Marine Railway, Sellers Have Had Up To A 26' Boat In This Boathouse! This Is A Manicured Property Featuring Landscape Lighting Throughout, Irrigation Zones And Fantastic Curb Appeal With The Driveway Tucked Behind The Home. Stepping Inside You Will Be Welcomed By The Open Concept Kitchen, Living Room And Dining Room With Uninterrupted Western Views Of The Alluring Lake Simcoe. On The Main Floor You Will Find 3 Spacious Bedrooms Flooded With Natural Light And 2 Recently Updated Washrooms. Heading Downstairs There Is A Large Finished Space With A Well Appointed 4-Piece Bathroom, Fantastic For A Family Room, Extra Bedroom Space Or A Games Room! All Of This Just 1 Hour From Toronto! (id:60626)
Exp Realty
2846 W 8th Avenue
Vancouver, British Columbia
Investor or renovator alert! Built in 1920, this classic character home offers 2,600 square ft of opportunity on a 3,792 square ft lot. Featuring 5 generous bedrooms and 2 full bathrooms across 3 levels, it includes abundant storage, a south-facing backyard, and a single-car garage. Two potential income streams generate $5,700 per month. Whether you´re planning a major renovation, a long-term hold, or a future redevelopment, this property is an exceptional chance to build equity in a desirable, established neighbourhood. Essential shops, cafes, and transit are all within walking distance, as well as Kits beach. In the General Gordon Elementary and Kits Secondary catchment. Updates include a new roof (2011), and a new furnace (2025). Come see it for yourself! Open house Sat, Nov 1 - 2:30-4pm (id:60626)
Macdonald Realty

