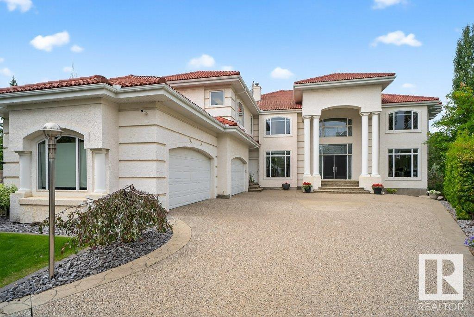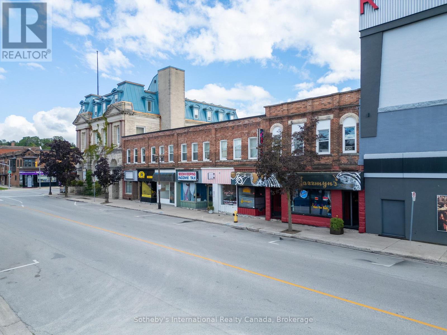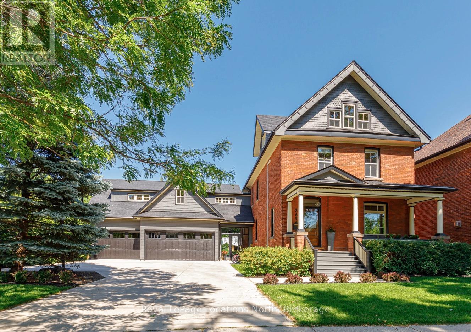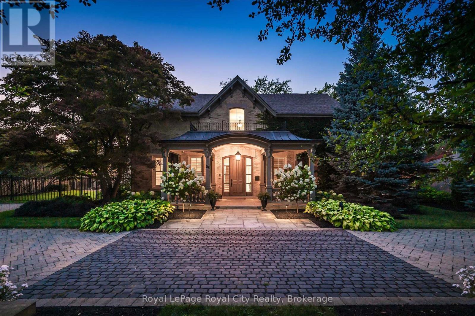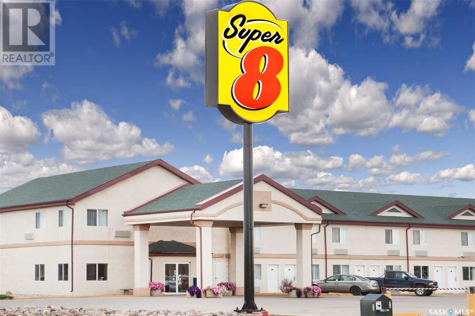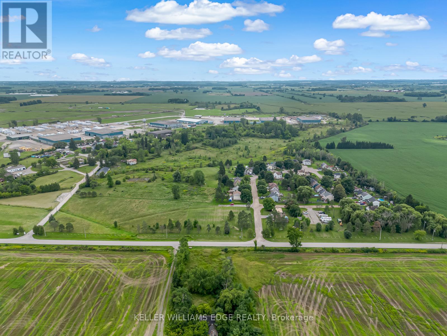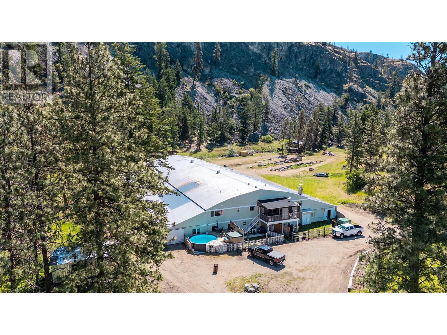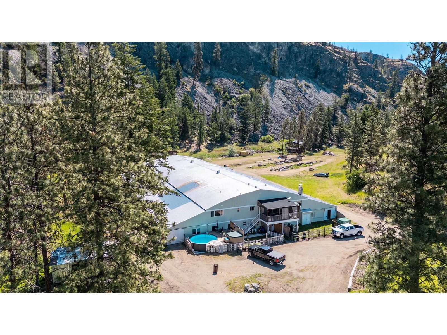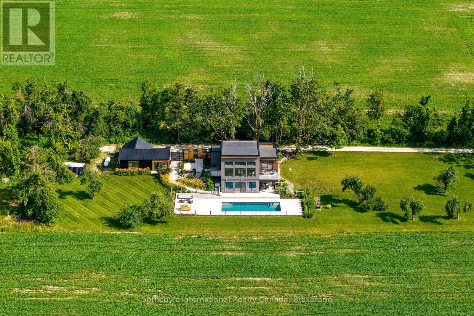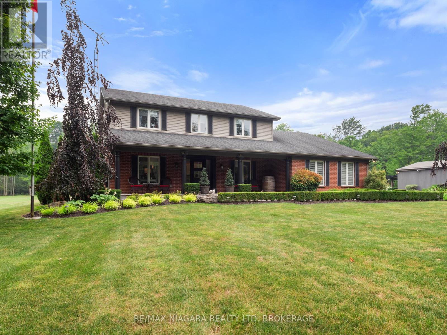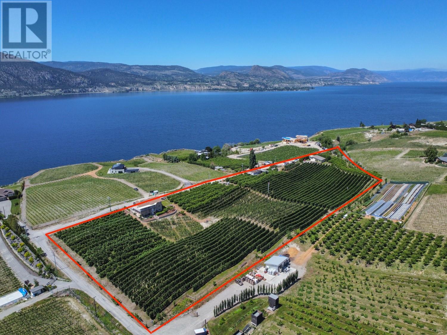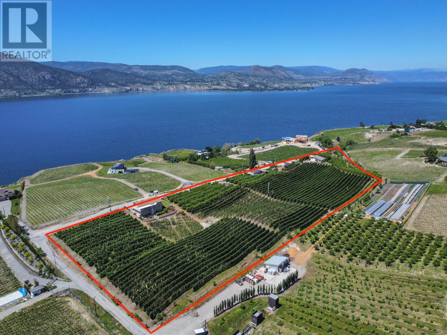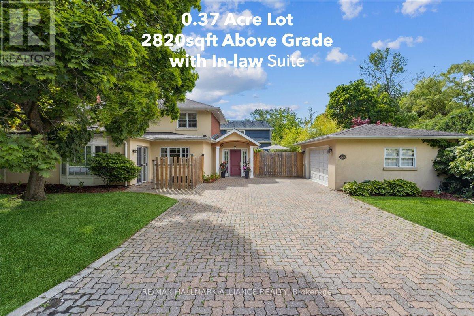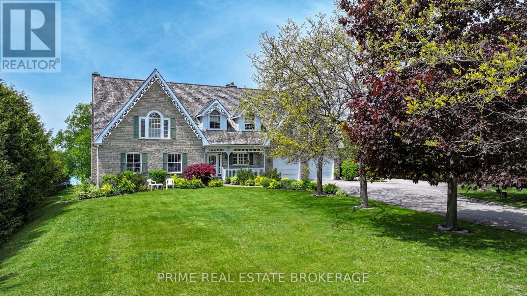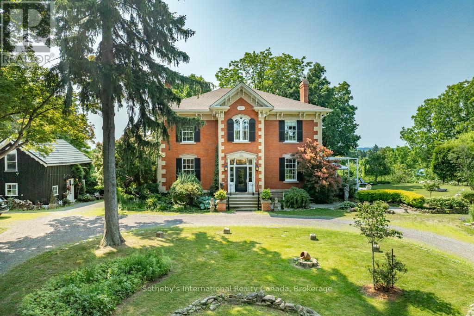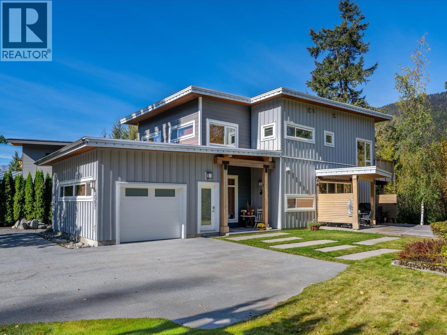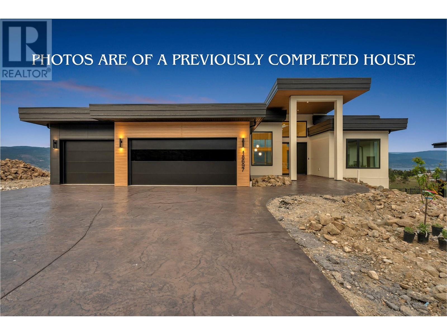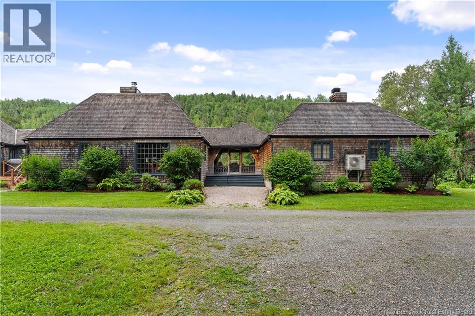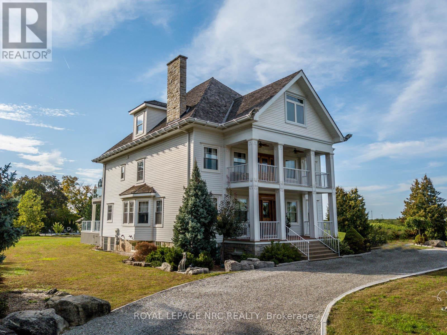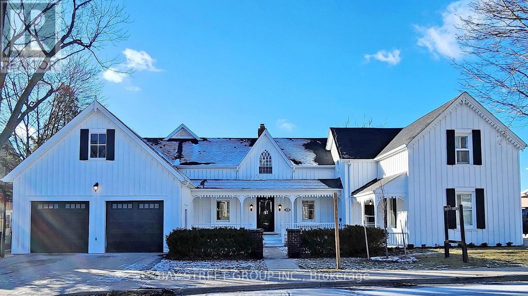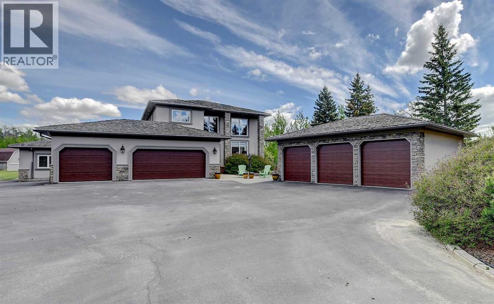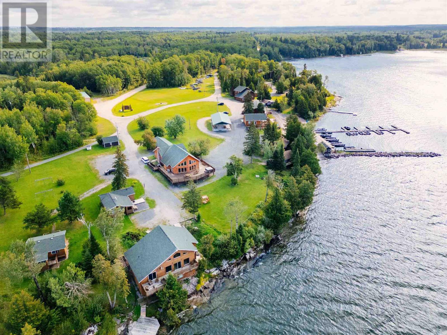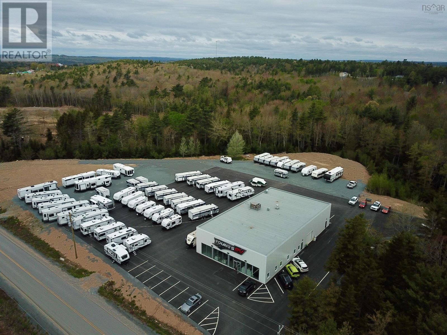1128 119 St Nw
Edmonton, Alberta
Brookhollow on the Ravine – An Iconic Estate with 6 bedrooms/ 5 bathrooms, 4 car garage a total of 11,245 Sq Ft of luxury nestled on a 1/2 acre picturesque ravine lot. The moment you enter you are greeted by timeless architecture, soaring ceilings, and exceptional craftsmanship.The main floor flows effortlessly with a gourmet kitchen, bedroom/den and seamless indoor-outdoor transitions to covered terraces overlooking the serene ravine. The upper level features a luxurious primary suite with a sitting room, spa-inspired ensuite, & expansive dressing rooms plus 3 additional bedrooms offer ensuite baths & walk-in closets plus a bonus room. The walk-out lower level is a true entertainer’s dream with a full bar, wine cellar, 6th bedroom, fitness studio, home theatre, & indoor recreation spaces all opening to the beautifully landscaped grounds and natural surroundings. Gated, private, rare Brookhollow estate is a masterpiece in one of the city’s most prestigious locations. (id:60626)
Century 21 Masters
261 9th Street E
Owen Sound, Ontario
Discover 261 9th Street East, a well-maintained mixed-use property in the heart of Owen Sound. This income-producing building features 6 fully leased commercial units on the ground floor along with 10 residential apartments above. With tenants responsible for their own utilities, this property offers a stable and efficient revenue stream.Located in a high-visibility downtown location, the property benefits from steady foot traffic, strong community presence, and proximity to shops, restaurants, and services. Whether you're an experienced investor or expanding your portfolio, this is a rare opportunity to own a solid mixed-use building in one of Owen Sounds most desirable commercial corridors. (id:60626)
Sotheby's International Realty Canada
369 Birch Street
Collingwood, Ontario
Welcome to this stunning red brick home in downtown Collingwood, seamlessly blending classic charm with contemporary elegance. Set on a private, mature treed lot, the property boasts a gorgeous backyard oasis perfect for relaxation and entertaining. The backyard features an 18x36 inground saltwater pool, hot tub, sauna, pool bar, and a spacious patio, ideal for leisure and entertainment. Inside, the spacious chefs kitchen is equipped with luxury stainless steel appliances, a pantry, and ample cupboard space, making it a culinary dream come true. The inviting living room, with its cozy gas fireplace, offers a warm and welcoming space. Convenience and efficiency are ensured with the main floor laundry. The primary bedroom provides a private retreat with a luxurious ensuite bathroom, while two additional bedrooms offer ample space for family or guests. The modern loft addition includes in-law capability with a family room featuring a gas fireplace, an office area, a bathroom and a bedroom, perfect for accommodating family and friends. There's potential to finish the attic, adding even more living space. Additional features include a concrete driveway, a triple car garage with one bay set up as a gym and a fenced yard ensuring privacy and security. Located just steps from downtown Collingwood, this home is within walking distance to schools, shopping, dining and all the amenities the heart of downtown has to offer. This stunning red brick home combines modern touches with timeless elegance, offering a perfect blend of luxury and comfort in a prime downtown Collingwood location. Don't miss the chance to make this beautiful property your new home. (id:60626)
Royal LePage Locations North
66 Grange Street
Guelph, Ontario
Welcome to 66 Grange Street, an inviting blend of elegance and comfort in Guelphs beloved St. Georges Park. Bright and airy, this impressive manor features nearly 5,000 square feet of living space, thoughtfully designed for family gatherings and relaxing evenings at home. From dual grand staircases to spacious, sunlit principal rooms with timeless architectural touches, every corner invites you in.The open chefs kitchen is the perfect place to whip up family favourites or entertain friends, flowing seamlessly into generous living and dining spaces. With five bedrooms and six bathrooms, everyone has their own spot to unwind, and the primary suite feels like a private retreat with its spa-inspired amenities and calming views of the lush backyard.Downstairs, a finished basement with a separate entrance adds flexibility for guests or home office needs. Step outside to enjoy your own backyard oasis, complete with an inground pool, outdoor kitchen, and beautifully landscaped grounds that make summer gatherings a delight. Theres plenty of room for vehicles too, thanks to a circular brick driveway and double garage.Set on a rare half-acre parcel that spans four city lots, this home offers space to grow and endless possibilities. Enjoy strolls to parks, top schools, and local amenities, all just minutes away. If youve been searching for a place where luxury feels easy and every day is a little brighter, 66 Grange Street is ready to welcome you home. (id:60626)
Royal LePage Royal City Realty
508 12th Avenue E
Kindersley, Saskatchewan
Super 8 Hotel located in Kindersley. Very well maintained. Total of 48 rooms including 1 Jacuzzi Suite and 2 Suite Rooms, Meeting Room, Coin Laundry Room. Good location in Busy town. (id:60626)
Boyes Group Realty Inc.
274 Army Camp Road
Haldimand, Ontario
Incredible opportunity to own a 66-acre income-generating property with built-in upside. This unique parcel features 31 residential homes (8 rentals; all 31 homes on land leases), providing consistent, low-maintenance revenue. The site also includes three industrial buildings, with approx. 20,000 sq. ft. of currently vacant space. One building is vacant ideal for an owner-operator lease it out for additional income. One building of approximately 15,000 square feet currently has no active lease in place, offering flexibility for repositioning. Located in Haldimand County, this mixed-use property also boasts significant excess land on the industrial side perfect for outside storage, equipment, or future expansion. Whether you're looking to occupy, invest, or redevelop, this property offers diversified income streams, land value, and growth potential all for under $85/sq. ft. of built industrial space. This is a rare opportunity to own a large-scale asset with cash flow, control, and flexibility. (id:60626)
Keller Williams Edge Realty
3803 Mclean Creek Road
Okanagan Falls, British Columbia
Exceptional Multi-Use Acreage with High-Power Infrastructure – 3803 McLean Creek Rd, Okanagan Falls Unlock the full potential of this rare 28+ acre property nestled in the heart of Okanagan Falls. Formerly operated as an indoor equestrian arena, this versatile property offers an array of opportunities for agricultural, residential or recreational ventures — all supported by a massive 1500 kVA 3-phase power, a unique and valuable infrastructure asset rarely found in rural properties. The property contains a large 3000 sq ft residence, thoughtfully integrated into the front of the primary building. Ideal for live/work flexibility, this spacious home offers direct access to the expansive indoor bay, that is approximately 27,000 sq ft with numerous framed in interior rooms, or future operational space. The property boasts approximately 10 acres of flat, usable land, ideal for further development use. Whether you're looking to develop a state-of-the-art agri-business, operate a unique event or training facility, or simply live and work in a serene setting with powerful utility capabilities, this property presents unmatched potential. Duplicate Listing #10352001 - Single Family (id:60626)
Canada Flex Realty Group
3803 Mclean Creek Road
Okanagan Falls, British Columbia
Exceptional Multi-Use Acreage with High-Power Infrastructure – 3803 McLean Creek Rd, Okanagan Falls Unlock the full potential of this rare 28+ acre property nestled in the heart of Okanagan Falls. Formerly operated as an indoor equestrian arena, this versatile property offers an array of opportunities for agricultural, residential or recreational ventures — all supported by a massive 1500 kVA 3-phase power, a unique and valuable infrastructure asset rarely found in rural properties. The property contains a large 3000 sq ft residence, thoughtfully integrated into the front of the primary building. Ideal for live/work flexibility, this spacious home offers direct access to the expansive indoor bay, that is approximately 27,000 sq ft with numerous framed in interior rooms, or future operational space. The property boasts approximately 10 acres of flat, usable land, ideal for further development use. Whether you're looking to develop a state-of-the-art agri-business, operate a unique event or training facility, or simply live and work in a serene setting with powerful utility capabilities, this property presents unmatched potential. Duplicate Listing # 10352124 - Farm (id:60626)
Canada Flex Realty Group
2566 5 Concession S
Clearview, Ontario
"Viewfield" an exceptional three-bedroom home, where you can experience the most stunning sunrise and sunset views. Set on 1.3 professionally landscaped acres outside the vibrant village of Creemore. Tucked at the end of a maple-lined driveway, the home exudes the peaceful elegance of a European retreat. Inside, the bright and airy layout is designed to impress. Oversized windows frame panoramic views of rolling hills and farmland, while the open-concept main floor blends everyday comfort with sophisticated style. The custom walnut kitchen features granite counters, wall oven and cooktop, and a large island with floating shelves perfect for cooking or gathering.In the great room, soaring 16-ft ceilings and a sleek Napoleon fireplace create a dramatic focal point, while the dining areas minimalist chandelier keeps the views front and center. Radiant in floor heating throughout the house is perfect for the cooler fall and winter days. The main-floor primary suite is a tranquil retreat, with a private dressing room, spa-like ensuite, and floor-to-ceiling windows offering abundant natural light. Downstairs, the walkout lower level is perfect for guests or extended stays, with a large family room, wet bar, 3 piece washroom, pantry, and additional storage. Working from home you can find your own space in the lovely office with built in shelving and desk. The 2 guest bedrooms are spacious with one of them having private access to a walk out with views as far as the eye can see. Step outside to a private backyard oasis with a new heated in-ground saltwater pool (2023), surrounded by limestone and concrete patios, mature trees, and a privacy fence. A bonus studio/yoga room with sliding glass doors overlooking the hills of Creemore.With cedar, Eramosa stone, and stucco finishes, the home blends seamlessly into its natural setting. Offering over 3,000 sq ft of finished space plus a large garage. Hundreds of thousands spent since owners have purchased. 5 minutes to Creemore. (id:60626)
Sotheby's International Realty Canada
2738 Moyer Street
Pelham, Ontario
Experience the perfect blend of luxury, functionality, and rural tranquility at this meticulously maintained estate nestled on 10 scenic acres in the heart of Pelham. Located just 10 minutes from the QEW, this remarkable property offers the best of both worlds, peaceful country living with easy access to urban conveniences. The main residence features five spacious bedrooms, an upgraded kitchen with built-in appliances, and a warm, inviting main-floor family room. Engineered hardwood flooring was added in 2024, while custom blinds (2021) provide both style and comfort throughout the main level. A fully finished basement with a wet bar offers ideal space for entertaining or relaxing. Main-floor laundry and a two-car attached garage add to the home's everyday functionality. Step outside to a true outdoor oasis. The large covered front and rear porches provide year-round enjoyment, with the rear porch overlooking a refinished concrete inground pool (2019) featuring a new heater (2024). The pool house includes a convenient bathroom, and the Bose outdoor sound system creates an immersive entertainment experience. A custom gazebo showcases an outdoor kitchen, wood-burning fireplace, and commercial-grade heater, making it fully usable even during winter months. Pull-down patio blinds provide shade and comfort on sunnier days. Families will love the unique outdoor playhouse wired for electricity, TV, and music creating an imaginative retreat for children. A new fence was added around the pool in 2023 to ensure safety and privacy. The detached building is divided into two fully insulated and heated sections: one serves as a spacious workshop, while the other is a beautifully finished one-bedroom guest suite. Completed in 2020, the suite features on-demand hot water, its own furnace and A/C, and upgraded insulation (2024), making it an ideal in-law suite, multi-generational living space, Airbnb rental, or potential satellite office. Luxury Certified. (id:60626)
RE/MAX Niagara Realty Ltd
1021 Fleet Road
Penticton, British Columbia
Lovingly farmed by the same family for nearly 40 years, this incredible lakeview property on the pristine Naramata Bench holds the legacy of the land in its 8.6 acres. Nestled between wineries and orchards, the property features two separate homes on site, making it an ideal option for multi-family living or for those looking to maximize revenue potential. The main 4 bedroom home is immaculate and offers open concept living, built to take in the stunning view of the lake, and has been recently renovated with a new kitchen, bathrooms and flooring. The wrap-around deck provides lovely views of the fruit trees: high density Ambrosia and Gala apples, along with Lapin cherries and two peach varieties. The secondary house is the original 3 bedroom home, built in 1983 and meticulously maintained. Truly an opportunity to live off the land! Measurements taken from iGuide. Please contact listing agent for a full information package. (id:60626)
Royal LePage Parkside Rlty Sml
1021 Fleet Road
Penticton, British Columbia
Lovingly farmed by the same family for nearly 40 years, this incredible lakeview property on the pristine Naramata Bench holds the legacy of the land in its 8.6 acres. Nestled between wineries and orchards, the property features two separate homes on site, making it an ideal option for multi-family living or for those looking to maximize revenue potential. The main 4 bedroom home is immaculate and offers open concept living, built to take in the stunning view of the lake, and has been recently renovated with a new kitchen, bathrooms and flooring. The wrap-around deck provides lovely views of the fruit trees: high density Ambrosia and Gala apples, along with Lapin cherries and two peach varieties. The secondary house is the original 3 bedroom home, built in 1983 and meticulously maintained. Truly an opportunity to live off the land! Measurements taken from iGuide. Please contact listing agent for a full information package. (id:60626)
Royal LePage Parkside Rlty Sml
222 Alscot Crescent
Oakville, Ontario
Gorgeous 2820sqft (as per MPAC) 4+1 bedrooms, 1+1 kitchens, 3.5 bath family home on a 0.37 acre (16114 sqft) large premium lot in sought after Morrison SE Oakville, steps to the lake and Gairloch gardens and top rated schools. Full in-law ensuite unit with one bedroom, separate kitchen, bathroom, sitting/dining area and separate entrance walkout to private patio, perfect for extended families or guest/nanny suite. The main level consists of a large great room with wood burning fireplace, office and 2 piece bath. Go up a level you'll find the dining room with wood burning fireplace, breakfast room and main kitchen with stainless steel appliances, this level has two walkouts, one to the covered veranda and the second to a large deck overlooking the large rear yard. The third level has the primary bedroom with ensuite shower room, two further bedrooms and the main bath. The lower level has the 5th bedroom and a generous size laundry room. (id:60626)
RE/MAX Hallmark Alliance Realty
72797 Ravine Drive
Bluewater, Ontario
Experience the rarity of owning a lakefront estate on Lake Huron with direct, easy access to the beach no long staircase or steep climb required. Unlike many properties where buyers are faced with 100-step walks down to the water, this estate offers unparalleled convenience and breathtaking waterfront views right at your doorstep.This exceptional Oke Woodsmith custom-built estate spans over 5000 sq. ft. above grade, plus with the addition of a finished walk-out space, offering both the grandeur of lakefront living and the peace of private seclusion. Located conveniently between the charming towns of Grand Bend and Bayfield, this estate is a sanctuary with direct beach access a rare find.Designed with both opulence and comfort in mind, this home features 7 spacious bedrooms, 7 bathrooms, and 4 inviting fireplaces, creating an atmosphere of both warmth and sophistication. Distinctive cherry wood doors, elegant millwork, and expansive windows capture sweeping lake views, seamlessly blending the indoors with the beauty of the surrounding landscape. The open-concept kitchen and living areas are perfect for both casual family moments and grand entertaining.Above the garage, a private 2-bedroom suite offers a serene retreat for guests or family, while a 2-car garage at the front and the rear of the house ensure ample room for vehicles and storage. With a robust 400-amp hydro service and dual geothermal systems, the home ensures energy efficiency and comfort in every season.Outside, two staircases lead to the sandy beach, providing easy access to Lake Hurons crystal-clear waters. Golf enthusiasts will enjoy the proximity to White Squirrel Golf Course, and the nearby shops, fine dining, and marinas offer all the best of coastal living.This exceptional estate offers unmatched beauty, luxury, and privacy truly a once-in-a-lifetime opportunity. Contact us to arrange a private viewing today. (id:60626)
Prime Real Estate Brokerage
22 Hauser Place
Hamilton, Ontario
Welcome to Bayview House! This Stately brick residence (C1862) is the epitome of a classic Country Manor. The stunning combination of Georgian & Italianate architectural styles is steeped in history & drenched in character & charm. Loved by several prominent families & rock'n roll elite, such as the infamous Long John Baldry. Oh, if these walls could talk! Perched on a stunning 4.64-acre hilltop lot with expansive views, this 4+1 bed, 3+1 bath, boasts grand principal rooms for easy entertaining, 11.5 ft ceilings on the main floor, Marble fireplace surrounds, orig. cornices & moldings throughout. 4,768 sq ft of living space includes a full w/o lower level, w/1 bedroom nanny suite, separate entrance, full kitchen & 3 pc bath. The lower level also has a large Family Rm w/gas f/p & laundry. Main floor boasts a beautiful open kitchen w/high end appliances (Fisher Paykel, Jenn-Air, Miele), white cabinetry, granite counters & marble backsplash & island, open to a stunning Great Rm w/French doors leading to a private deck overlooking English gardens. Formal Dining Rm, cozy Den with wall-to-wall shelving units, elegant Powder Rm & 3-sided Sun Rm, overlooking the lush landscaping & fenced-in i/g s/w pool. Expansive oak staircase leads to an impressive Primary Bedroom with Luxurious 4 pc bath, 3 additional bedrooms & spa-worthy 4 pc main Bathroom. Recently renovated, with close to $800,000 spent, means nothing left to do but move in! Professionally painted t/o in Farrow & Ball 25, Original wide plank wooden floors refinished 25, newer bathrooms w/heated floors, newer windows, upgraded electrical, Cambridge ADA compliant elevator 2018, for wheelchair access, 2 newer furnaces & A/Cs, owned hot water tank 2024, roof 2017, gutters & spouts 2022, and so much more! The fully heated 1200 sq ft 2-story Coach house has endless possibilities (studio, gym, workshop) Professional landscaping with mature trees, covered patio w/hot tub, private walking trails & more. Minutes to Dundas! (id:60626)
Sotheby's International Realty Canada
1087 Madeley Place
Whistler, British Columbia
One of Whistler´s best price-per-sq.ft. home values. Embrace your year-round Resort lifestyle to buy this amazing modern house, ready to move in right away! On a quiet cul-de-sac, steps away from outdoor adventures. Cheakamus Crossing is often sunnier than other parts of town. For those with dogs you'll enjoy easy access to serene forest trails for relaxing walks. Fantastic bike trails & nearby world-class cross-country skiing + summer sports at Whistler Olympic Park. Well-maintained house with spacious interior, covered patio, ample parking, not WHA, GST-exempt, and no strata (HOA) fees. You´ll enjoy flexibility of a newly rebuilt garage door allowing for games room, gym or flex room use or park a car. Some digitally rendered photos. International buyers benefit from Cdn $ exchange rate. (id:60626)
Engel & Volkers Whistler
Pt Lot 11 Con 4 Escarpment Side Road
Caledon, Ontario
A rare opportunity to build your dream home on just over 25 acres of spectacularly treed & rolling countryside in beautiful Caledon. Perfectly positioned between two of Canada's most exclusive golf clubs, The Devils Pulpit & The Paintbrush. This private lot is a recreational haven, offering trails, meadows & stunning natural vistas carved into the forested hills. Located just 30 minutes from Toronto Pearson Airport, this exceptional property offers both tranquility & convenience. Explore the nearby magnetic hill phenomenon or marvel at the unique Caledon Badlands. Spend your weekends discovering local craft breweries & cideries, or enjoying year-round outdoor recreation from hiking the Bruce Trail & Caledon Rail Trail to skiing at The Caledon Ski Club. Despite its private, rural setting, the property is minutes from everyday essentials in Caledon East, including shops, a new community centre & local schools. The property falls within the catchment for the highly-regarded Mayfield Secondary School for the Arts. Surrounded by some of Caledon's most prestigious multimillion-dollar estates, this parcel of land is a rare find. With the breathtaking beauty of the Niagara Escarpment as your backdrop, this is your chance to design & build a truly custom country estate. Don't miss this unique opportunity to create something extraordinary in one of Ontario's most sought-after rural enclaves. (id:60626)
RE/MAX In The Hills Inc.
18673 Mckenzie Court
Summerland, British Columbia
Welcome to Net-Zero Ready cost efficiencies! This home, currently nearing lock-up stage of construction, offers future-focused, energy-efficient living with unmatched lake views in a quality controlled single-family neighborhood. Featuring “out the door” access to hundreds of acres of undeveloped Crown land with trails overlooking Okanagan Lake. Whether you're entertaining on your private lakeview deck looking at the lights of Naramata, or enjoying your morning stroll in nature, your next chapter begins here in one of the Okanagan’s most sought-after new communities: Hunters Hill—inspired by nature, built for comfort, and rooted in community. The town of Summerland is known for its clean, quiet beaches, glorious vineyards, friendly wineries & main street shops. This new home will reflect a modern approach to Okanagan luxury, with high-quality finishes, smart design, and careful attention to comfort and style. The main living space welcomes you with vaulted ceilings and expansive folding glass doors that will bathe the interior in natural light AND create a seamless transition to the spacious covered deck—perfect for Okanagan indoor-outdoor living. The ground floor will feature an exercise room, recreation room, wine room, PLUS a self-contained legal suite with a private entry. PRICE PLUS GST. PHOTOS ARE OF A PREVIOUSLY COMPLETED HOUSE BY THIS BUILDER AT HUNTERS HILL, USED HERE FOR ILLUSTRATION PURPOSES TO PREVIEW THE QUALITY OF WORK. THE ROOM DIMENSIONS WERE OBTAINED FROM BUILD PLANS. (id:60626)
Rennie & Associates Realty Ltd.
115 Murray Road
Robinsonville, New Brunswick
Introducing Mill Brook Lodgean exclusive SALMON FISHING & wilderness retreat set on 175 acres along the famed Upsalquitch River. Rich in history with 2 miles of deeded riverfront & five private salmon pools, this upscale lodge offers unparalleled seclusion & world-class angling. Designed to host up to 10 guests, the five-bedroom lodge blends rustic elegance with hotel grade curated comfort: a vaulted great room, a cozy living space with fireplace, a chefs kitchen, a stunning dining hall, and a riverside sunroom. Each bedroom is paired with a spa-like bath, offering modern amenities without compromising character. Custom woodwork, hand-forged accents & natural finishes create a warm, timeless feel throughout. In addition to the main lodge, the property includes a private Owners Lodge featuring a lounge area & two bedrooms, each with its own ensuite. Further upriver, the Guides Post offers accommodations for four additional guests, while the same parcel also hosts a Butlers Quarters & a 40x28 boathouse with loft. Guests enjoy handcrafted 26-ft canoes, expert fishing guides, a private chef, and direct access to remote wildernessperfect for family retreats, corporate escapes, or legacy experiences. Local community members have prided themselves into making every stay unforgettable. Accessible YEAR ROUND, Mill Brook Lodge is a turn-key riverside estate where adventure and tranquility meet. A rare opportunity to own the crown jewel of the Upsalquitch. (id:60626)
Creativ Realty
14902 Niagara River Parkway
Niagara-On-The-Lake, Ontario
Beautifully redone residence overlooking the Niagara River situated on manicured 1.25 acre parcel, complete with 4 car detached garage, in-ground swimming pool. Stunning natural wood floors, trim, pocket doors and staircases painstakingly restored by the current owner. The home currently set up with 3 rooms with private baths on the main floor, living room, dining room and kitchen. 2nd floor 2 additional rooms for guests/family with private baths, owners area with custom kitchen, great room with gas fireplace, large bedroom and bath plus walkout to large deck with view of the river. 3rd floor office, laundry room and another full suite with combo living/sleeping area, spiral staircase to the 4th floor. Over 6,000 sq. ft. finished living space. The exterior finishing is Hardy-board, complete with aluminum soffits, facia and commercial grade gutters. Cedar shake roof. Windows replaced. Electrical done. 2 gas forced air furnaces, 2 air-conditioning units and 2 gas hot water tanks. Basement with over sized windows, potential for finishing. 3 decks, sit out front porch plus large stone patio. Next to the garage a very private in-ground pool and lounge area. Perfect B and B. Also a stunning Family Retreat for a large family. Endless possibilities in a beautiful Niagara-on-the-Lake setting. A few minutes past historic Queenston as well as a short drive to "Old Town", Shaw Theatre, numerous wineries, distilleries, easy access to US border and highways. (id:60626)
Royal LePage NRC Realty
236 Main Street
Markham, Ontario
Historic Unionville. Country Living In The City .Spectacular Double Lot Backing To Toogood Pond,, A one-of-a-kind location. Approx 0.50 Acre Estate ! Unbelievable Unionville Property W/Water Views From Kit., Great Rm, Din. Room & Master Bdrm ! Approx. 3500 Sq. Ft. Of Luxury.Open Concept Kitchen & Living Space.Addition Built By Award Winning Designer & Builder. Brandnew renovated. Hardwood Floor Throughout. Large Balcony facing pond. The basement has the potential to be converted into a walk-out basement.The space above the garage is very high and could potentially be converted into another bdrm with a bathroom.Live On Hist. Main St., Walk To Art Gallery, Library Etc. **EXTRAS** Brand New fridge &washer&dryer,all exiting windows covering,fridge in the basement,gas stove,rangehood,dishwasher,roof 2023,drive way 2023,Exterior house painting:2023 (id:60626)
Bay Street Group Inc.
21 54032 Twp Rd 712
Rural Grande Prairie No. 1, Alberta
Behind the gates of this rural estate lies a complete lifestyle property, perfectly located on pavement with city water and sewer, just seconds from city limits. This 3.11-acre retreat offers unmatched privacy, mature trees, convenience, and luxury. With over 9,000 developed sqft, this completely renovated home blends timeless elegance with modern farmhouse style. The stunning kitchen features Wolfe and Sub-Zero appliances, custom cabinetry, and a 10x6 island with seating for 8. The main floor opens to a backyard oasis with outdoor cook station, huge composite deck, hot tub, and a sparkling private pool with waterslide. The luxurious primary suite includes a fireplace, spa-like ensuite, walk-through dressing room, large designer laundry room, 3-season sunroom with fireplace, radiant heater and overlooks pool and manicured grounds. Main floor living space also offers huge dining area, living room with floor to ceiling stone fireplace, timber beams, entertainment room, office area and powder room. Upstairs, find two large bedrooms with full bathrooms, including a guest suite with full ensuite and private balcony. The finished basement offers a second full kitchen, theatre, gym, sauna, three bedrooms, two bathrooms, games room, and a hockey rec room with synthetic floor tiles. Outside, enjoy a five-bays of attached garage, a triple detached heated garage, RV parking with hookup, and an amazing lighted sport court perfect for pickleball, tennis, basketball, and a winter hockey rink (Zamboni negotiable). Barn with mezzanine is converted into an indoor hockey arena with its own NHL inspired locker room. Complete with air conditioning, paved driveway, gated privacy, fountain, stone walkways and firepit areas. This truly is a legacy property designed for entertaining, playing, hosting, and unwinding. (id:60626)
Royal LePage - The Realty Group
880 Cedar Point Road
Waldof, Ontario
Located on Eagle Lake, Northwestern Ontario's premier fishing grounds, Cedar Point Lodge offers a unique opportunity to own a thriving family-run business. Renowned for its outstanding hospitality, amenities, this comprehensive package encompasses various accommodations catering to different needs. The centerpiece of the property is the Grand Moose Lodge, featuring 4,490 sq ft of living space, 7 bedrooms, and 6 bathrooms, comfortably accommodating up to 12 guests. Its classic rustic design fosters a warm and inviting atmosphere, perfect for memorable gatherings. The lodge includes newly renovated private "manager's quarters" and updated staff accommodations. In addition to the Grand Moose Lodge, Cedar Point Lodge offers sought-after chalets, the Loon's Nest and Eagle's Nest, which cater to larger families or groups seeking shared experiences. The Motel Unit provides 3,600 square feet of space with a mix of two-bedroom and one-bedroom condos, each offering scenic water views. The Cedar Post Lodge presents a versatile space that could be transformed into a guest cottage or an extension of the Grand Moose Lodge. Its tasteful pine interior and expansive deck overlooking the lake make it a true gem. Cabins 7 & 8, while retaining their rustic charm, have been thoughtfully upgraded to align with the lodge's modern comforts. A newly constructed outdoor pavilion with a covered roof and concrete floor offers an ideal setting for social gatherings and events. The well-equipped marina provides ample docking, convenient gas services, and a fish cleaning house, while a protective shore break safeguards boats from adverse weather. The 35-acre backlot is housing a fully certified commercial two-pond lagoon system for the entire operation's septic needs, approved by the Ministry of Environment with ample room to expand. Cedar Point Lodge invites you to shape its future as a premier fishing destination, retreat, or conference center. By appointment only, for discerning buyers. (id:60626)
RE/MAX Northwest Realty Ltd.
355 Harold Whynot Road
Cookville, Nova Scotia
Industrial/ Commercial Property with high exposure to Highway 103. 7,200 square foot showroom, warehouse & workshop built in 2021, situated on 3.59 Acres. Insulated metal panel & Pre-Engineered steel frame construction with 2 Ply modified bitumen roof(torch on Rubber). R37 Roof Insulation, R10 Foundation Insulation, 6" slab on grade reinforced foundation(4000 PSI Capacity)in warehouse. 7.5 Ton Rooftop HVAC Unit to showroom & office. Oil Water interceptor & Service bay exhaust fan. (id:60626)
Keller Williams Select Realty (Branch)
Keller Williams Select Realty

