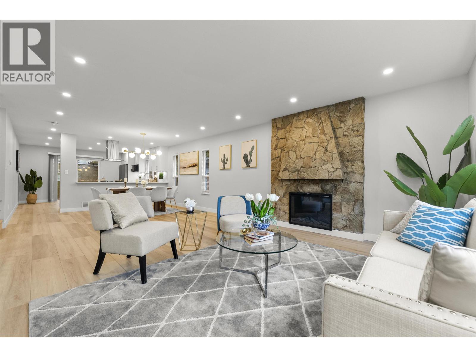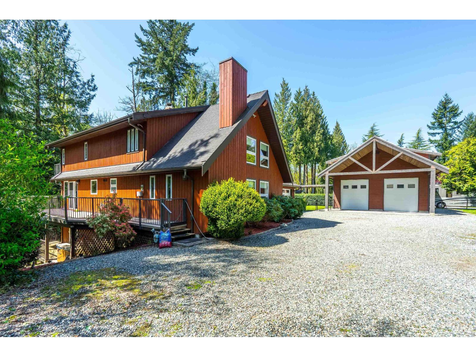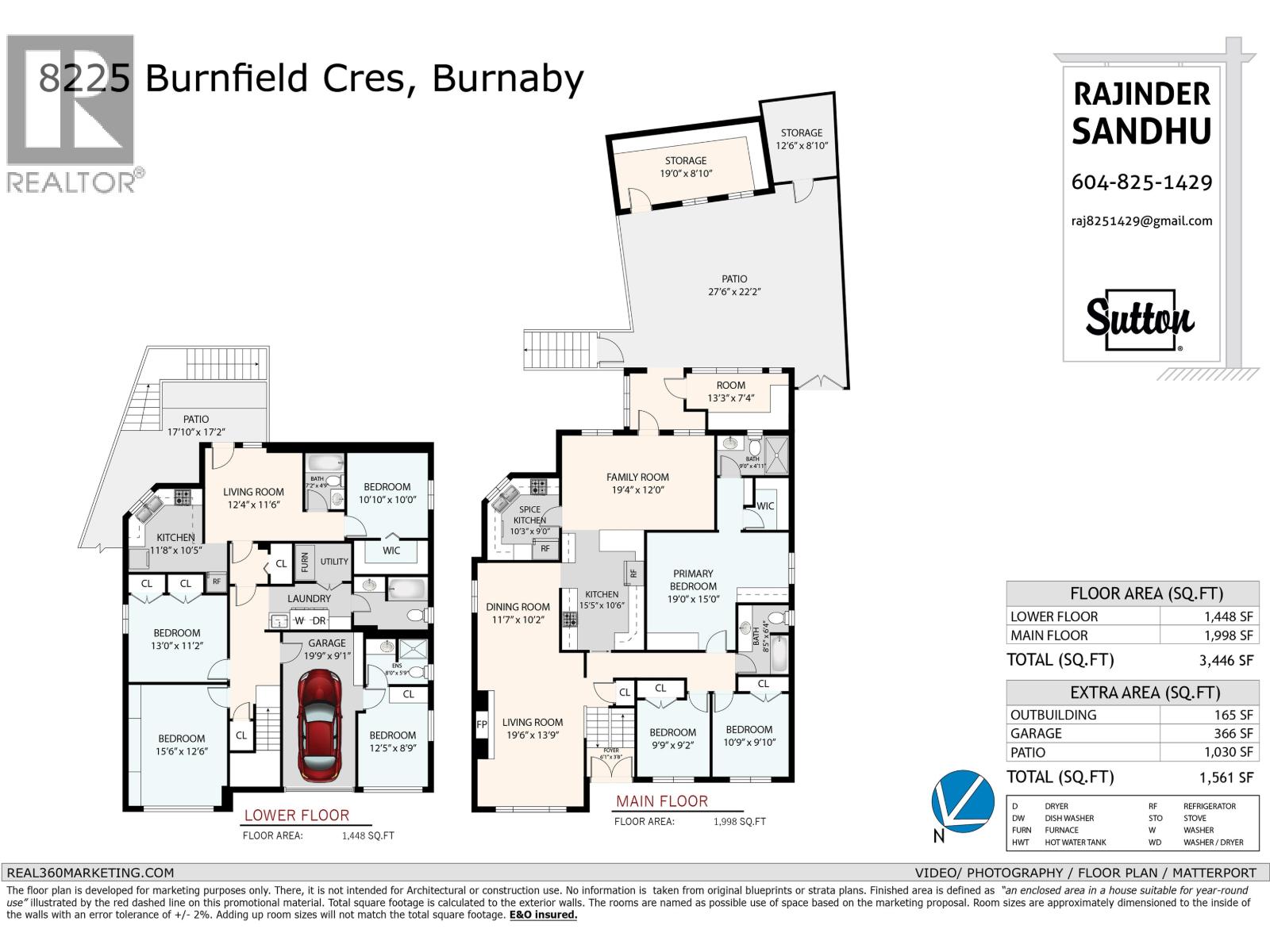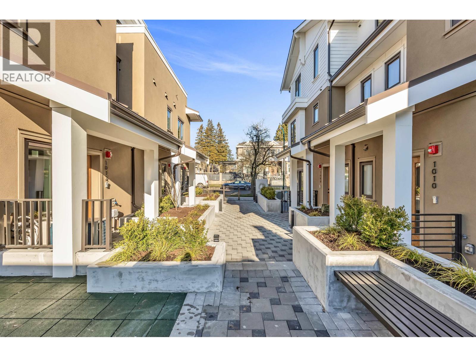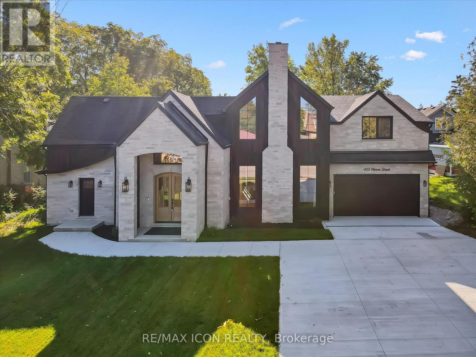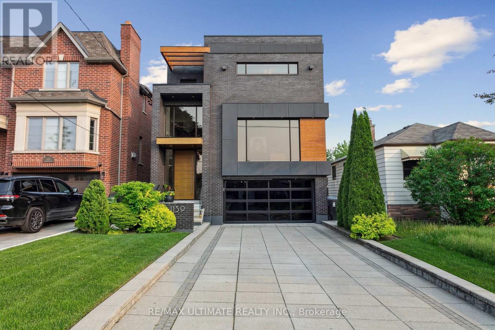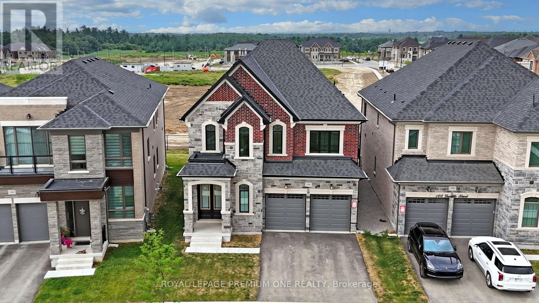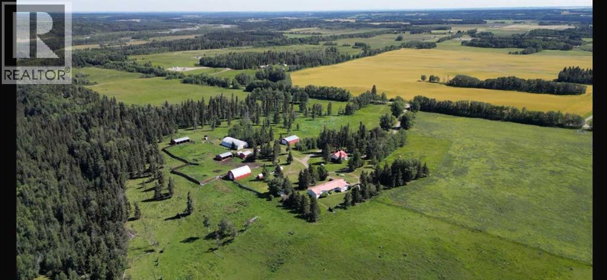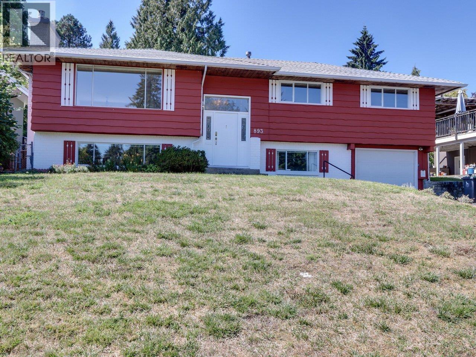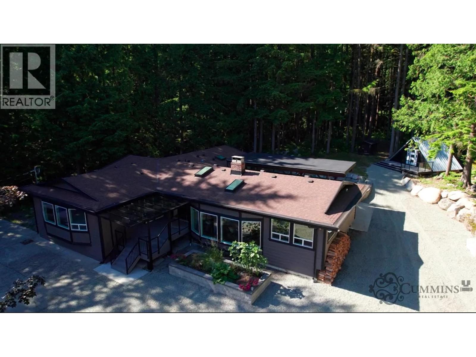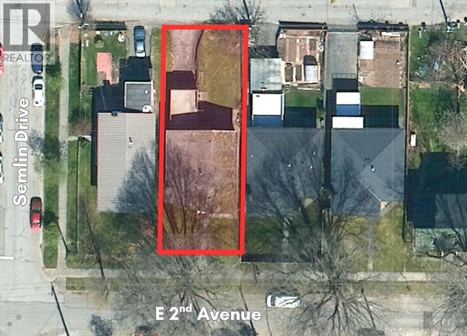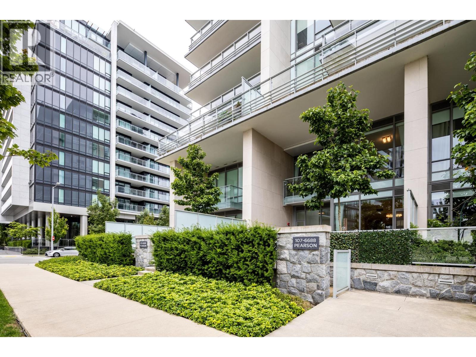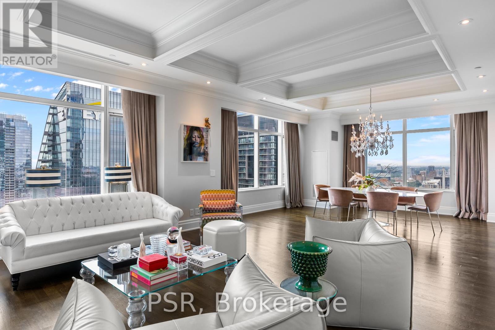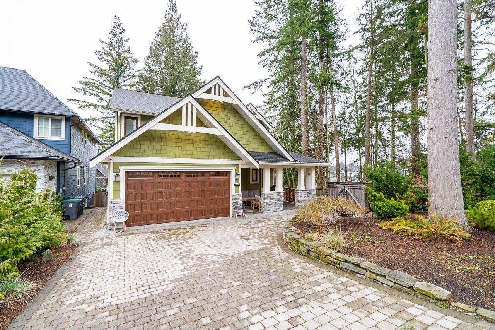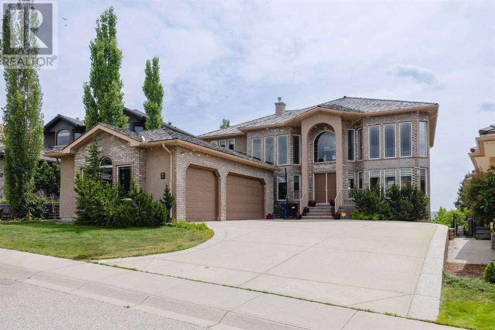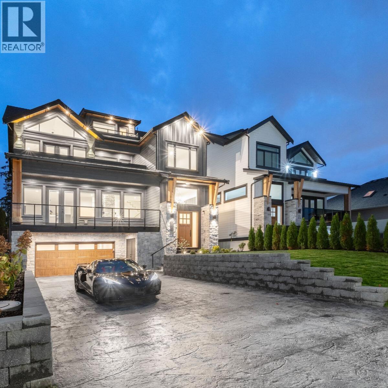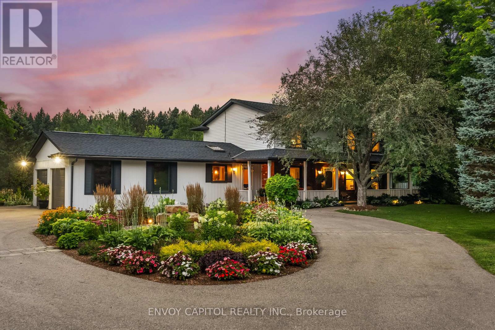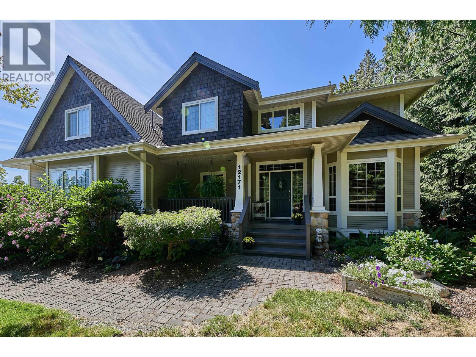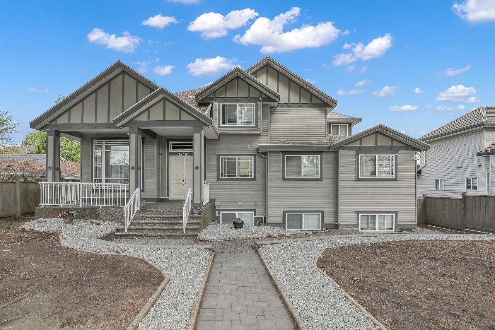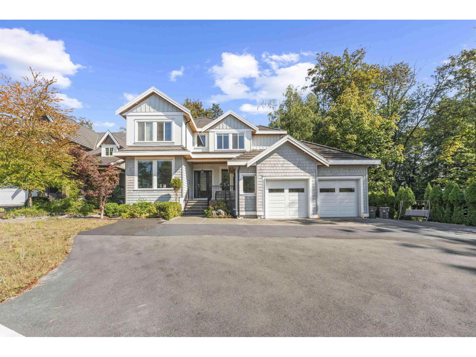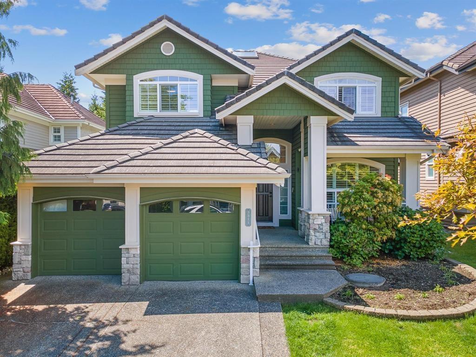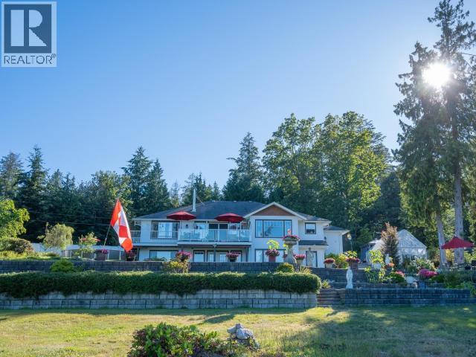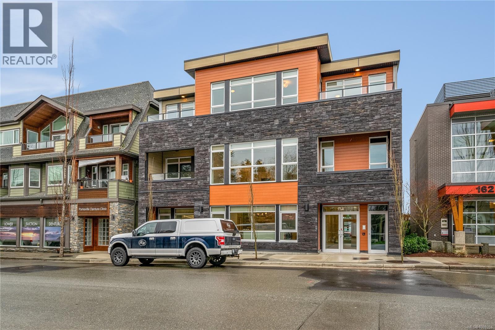3055 Rothbury Place
Burnaby, British Columbia
Fully renovated 3-level split house in Burnaby North´s Montecito area, featuring a new roof, premium flooring, top-tier appliances, and a marble-finished kitchen open to a bright living/dining area. The home offers a total of 4 bedrooms and 3 bathrooms, including 3 bedrooms upstairs and a 1-bedroom suite on the lower level with separate entry and walkout patio-ideal as a mortgage helper. Conveniently located minutes to SkyTrain, buses, schools, shopping, and parks. Excellent redevelopment potential with possibility of ~6-8 levels condo units (buyers to verify with City of Burnaby for zoning, OCP, and density). Strong investment value with potential for a licensed and profitable Airbnb busienss. An ideal choice for both investment or family living. (id:60626)
RE/MAX Crest Realty
4567 Saddlehorn Crescent
Langley, British Columbia
Lovely over 4100 sf 2 storey & bsmt 6 bdrms 3 bathrooms plus huge 34'2 x 29' shop w/almost 500 sf mezzanine (2013). Custom built home has recently been renovated w/new roof, vinyl windows, skylights, exterior paint, deck surfaces & railings 2021, vinyl plank flooring, new ensuite, custom window coverings, new well pump & high end water filtration system 2022. This unique home offers 2 bdrms on main floor, living rm w/18ft vaulted ceiling & stone F/P, kitchen & dining rm. Upstairs features a large primary, gorgeous ensuite & 4th bdrm w/vaulted ceiling. The bsmt has huge bar w/full appliances, bar tap, plus 2 bdrms, den, & 2 rec rooms. The shop has O/H doors, gas, 220v power & water. Private fenced easy to care for yard in desirable neighbourhood! (id:60626)
Royal LePage - Wolstencroft
8225 Nw Burnfield Crescent
Burnaby, British Columbia
. (id:60626)
Sutton Premier Realty
1012 W 52nd Avenue
Vancouver, British Columbia
Elegant & Spacious Home in Prime Oakridge Location. This 4 Bedroom + Den Brand New Townhome in a quiet 6-Unit Boutique Complex features Bright Open-Concept Layout with Modern Kitchen, High-End Appliances, Hard-Wood Flooring throughout, European Windows, High-End Plumbing Fixtures, Office Nook and Ample Storage. Also Included 2 secure Underground Parking (EV ready), 1 Private Heated Storage Room & Bike Room. Low Strata Fees. Prime Location just steps to Parks, Top Schools, Oakridge Centre and Transit. Priced to sell. (id:60626)
Sutton Group-West Coast Realty
413 Huron Street
Wilmot, Ontario
Welcome to 413 Huron Road in charming New Hamburg! A truly exceptional 5-bedroom, 4-bathroom home offering over 4,400 sq. ft. of finishedliving space, where thoughtful design meets high-end finishes and timeless craftsmanship. The exterior blends timeless materials like stone,brick, and barn board for a striking curb appeal, complemented by a concrete driveway with integrated drainage and underground downspoutmanagement. Inside, the home is flooded with natural light thanks to oversized Raven European tilt/turn windows, which beautifully highlight theneutral tones, organic finishes, and natural hickory engineered hardwood throughout. The heart of the home is the handcrafted maple kitchenand adjoining butlers pantry, featuring a Monogram gas oven/range, built-in 36 Fisher & Paykel fridge and dishwasher, an apron sink, andample storage, ideal for everyday living and entertaining alike. A separate entrance leads to a private granny flat, perfect for multi-generationalliving or guests. Comfort is maximized with multi-zone climate control, a hot water recirculation line for instant hot water to the second-floorbathrooms, and a large Lennox natural gas fireplace for cozy evenings. Additional features include a custom vanity in the foyer bath, VIGOfaucets, Red Oak stairs, and a master suite boasting oversized windows and Italian tile finishes. The home is equipped with a 200 AMP electricalpanel, water softener, and plenty of storage including a large shed. Outside, enjoy an incredible entertaining space with a wood deck and anexpansive grass area set on 3/4 acre in town perfect for relaxing or hosting gatherings. This is a rare blend of luxury, functionality, andthoughtful design in a peaceful, sought-after location. (id:60626)
RE/MAX Icon Realty
1139 Glengrove Avenue W
Toronto, Ontario
Experience luxury living in this stunning custom-built home nestled in the sought-after Glen Park- Yorkdale neighbourhood. Designed with meticulous attention to detail, this modern residence offers an open-concept layout with soaring ceilings and expansive floor-to-ceiling windows, flooding the space with natural light and creating a perfect setting for both entertaining and cozy family moments. The chef's kitchen is a masterpiece, featuring high-end Italian-made Arrital cabinetry, sleek Caesarstone countertops, and top-of-the-line Miele appliances, making meal prep a pleasure. Lower Level In-Law suite In process will be completed shortly of additional income or private separate living space, The interior showcases solid 3/4 hardwood floors, custom millwork in the office, and finely crafted Italian hardware by Colombo, all complemented by LED accent lighting that adds warmth and elegance. Smart home features abound, including a Sonos sound system, smart thermostat, CCTV cameras, Ring front door camera and doorbell, and Ring floodlights in the backyard, providing security and convenience at your fingertips. The house is equipped with a comprehensive alarm system for peace of mind. Enjoy the outdoors in the beautifully renovated backyard (2020), complete with a concrete porch, slab, and a basketball net perfect for family fun and entertaining guests. The property features front and rear irrigation systems, outdoor lighting on a timer, and a private, lush landscape setting. Additional luxury amenities include a water filtration system, water softener, owned water tank, furnace, and air conditioning units. The home also boasts aluminum windows, heated floors in the basement, and solid wood interior trim and doors, creating a warm and inviting atmosphere. This exceptional residence combines modern design, advanced technology, and functional luxury a perfect sanctuary for family living and entertaining in one of Torontos desirable neighbourhoods. (id:60626)
RE/MAX Ultimate Realty Inc.
104 Greville Street
Vaughan, Ontario
Welcome to 104 Greville Street, A Rare Luxury Offering in Vaughan. Discover refined living at its finest in this just one-year new executive residence, ideally situated on a premium lot with no rear neighbors. Boasting over 3,600 sq. ft. of luxurious living space above grade, this exquisite home lies just minutes from the heart of the Village of Kleinburg, one of Vaughan's most sought-after communities. Designed with a perfect blend of sophistication and functionality, this home features: Soaring 10 ft ceilings on the main floor and 9 ft ceilings on both the second level and basement- - A chef-inspired kitchen with a grand centre island, built-in Sub-Zero and Wolf appliances, and a 6-burner gas stove- A rare and ideal multi-generational layout with two expansive primary suites. Hardwood flooring throughout main and second floors, Upscale finishes including elegant metal picket railings, coffered and waffle ceilings, and a stunning gas fireplace. - An oversized, upgraded deck perfect for summer entertaining. Wiring for 12 built-in speakers for a seamless smart-home audio experience. Thoughtfully curated with countless high-end upgrades, this property offers exceptional comfort and style for discerning buyers. Please refer to the attached feature sheet for a full list of enhancements. This is a rare opportunity to own a truly premium home in one of Vaughan's most prestigious new neighbourhoods. A flexible fifth room offers the perfect space for a fifth bedroom, home office, nursery, or cozy media room. Your forever home awaits. (id:60626)
Royal LePage Premium One Realty
34066 Range Road 45
Rural Mountain View County, Alberta
If you've always dreamed of the perfect farm setting, there's no need to look any farther than right here! This farm comes complete with a well thought out farm yard starting with two homes (2511 & 1231 sq ft), a 40x60 shop, a 40x80 quonset that can double as a riding area for training, 2 wells, really cool hip roof barn and corrals with shelters for your critters. With 102 acres of pasture(30 pairs +/-) and 41 acres in hay, this is the perfect starting package for the would be farmer. Located 15 minutes NE of Sundre on a dead end road, close to the Big Red Deer river, the setting is not only peaceful, it's a handy distance to Sundre, Olds, Red Deer or Calgary. If you're into golf, Forest Heights Golf Course is 1/2 a mile up the road. AND.....2 major bonuses? The incredible Rocky Mountain view and $16,000+ in revenue!! Well set up and well cared for farmsteads on full, uncut, quarters are a rarity today and the opportunities are endless with this beauty. Call your favorite REALTOR today and come have a look at this gem before it's gone! (id:60626)
Cir Realty
RE/MAX Real Estate (Mountain View)
893 Huntingdon Crescent
North Vancouver, British Columbia
Welcome to Huntingdon Crescent in Sherwood Park - a place where memories are made. This solid 1965 family home has been lovingly updated over the years and offers nearly 2,400 sq.ft. of comfortable living across two levels. Featuring 5 bedrooms (3 up) and 3 bathrooms, it´s the perfect layout for growing families. Enjoy a sunny west-facing backyard with plenty of space for kids to play and your own vegetable garden to thrive. With a park right across the street, outdoor fun is always just steps away. The convenient East Seymour location puts you close to schools, shopping, and endless outdoor recreation. Ask your REALTOR® to book your private viewing today! **OPEN HOUSE Saturday November 15th 2:30-4:00PM** (id:60626)
Sutton Group-West Coast Realty
27561 Sayers Crescent
Maple Ridge, British Columbia
One of Maple Ridge´s finest acreages, this sprawling 5 bed, 3 bath rancher is suite ready, on city water with total privacy and over $500K in upgrades. Fully renovated with vaulted ceilings, new windows, updated electrical, plumbing, A/C heat pump, hot water on demand, new furnace, and a general backup generator. Outdoor living is unmatched with all composite decking, a massive stamped concrete patio, cement 12´ Buddha statue, hot tub forest retreat, Quonset hut, boulder rock retaining walls, commercial-grade kids´ playground, custom glass greenhouse, A-frame cabin with water & power, chicken coop, and even your own waterfall. A rare estate that truly has it all! (id:60626)
RE/MAX Magnolia
2007 E 2nd Avenue
Vancouver, British Columbia
ATTENTION BUILDERS this is an amazing opportunity to build two 2000 square foot side by side 1/2 duplexes on this flat 44´ X 122´ RT5 inside lot . Located in one of the best streets in the Grandview woodland area. (id:60626)
Real Broker
Oakwyn Realty Northwest
107 6688 Pearson Way
Richmond, British Columbia
Rarely available 2-storey townhouse at 2 River Green. This meticulously maintained 1710 sf home feels like new, and comes with 3 Parking 1 Locker. The functional floor plan offers spacious living with modern touches. Ground floor has a large den that can easily be converted into an additional bedroom. Enjoy seamless indoor-outdoor living with a spacious private patio right off the living area. The living areas feature soaring ceilings over 10 ft high. State-of-the-art Miele appliance package and built in Smart Home Auto System. Top floor offers 2bed2bath & family room that provide a quiet relaxation space. Upgraded with luxurious chandelier, smart toilet, kitchen faucet, and blackout curtains throughout the house. Unobstructed park and river views. Quiet location avoids noise from entrance (id:60626)
Luxmore Realty
17 Bellflower Crescent
Adjala-Tosorontio, Ontario
This brand-new, **NEVER LIVED IN** luxury detached house sits on a premium **70-foot lot** and features a **Triple-car garage*** with a **10-car parking**. - 5 bedrooms and 5 bathrooms- Modern*** two-tone kitchen*** with spacious cabinetry,*** Brushed Bronze Handles *Matching* with ***APPLIANCES HANDLES & KNOBS***, an **Extra-large Central Island**, walk-in pantry, separate servery, high-end built-in appliances, **Pot filler** above the gas stove, and **quartz countertops** Throughout the house- **Separate living, dining, family, and library.** * (library can be converted to a bedroom)*- EXTRA Large laundry room with** Double doors spacious linen closet*, and access to the garage from MUD ROOM and **2 accesses to the basement from home** - Each bedroom has an upgraded attached bathroom and walk-in closet; master suite features dual closets (**HIS/HER CLOSETS**) and an en-suite bathroom with glass STANDING Shower, Soaking Tub, A Separate drip area with door and makeup bar- Huge media room with large window on the second floor- A separate **Walk in linen closet** on the second floor. Central vacuum rough-in and security wiring throughout the house. This property offers a wide lot ***WITH NO SIDEWALK**** and a luxurious layout. (id:60626)
Homelife Superstars Real Estate Limited
3901 - 311 Bay Street
Toronto, Ontario
Welcome To The St. Regis Residences - Luxury Living At Its Finest! Beautifully Appointed, Corner Suite With Sweeping North West Views. Functional Floor Plan, Graciously Spans Over 2,068 SF. Boasting 2 Spacious Bedrooms, An Open Concept Den, & 3 Bathrooms. Premium Builder Finishes - 10.5 Ft. Coffered Ceilings, Wainscotting, Italian Hardwood & Marble Flooring Throughout. Primary Bedroom Retreat Offers Generously Sized Double Closets & Spa-Like 6pc. Ensuite W/ Large Free Standing Tub & Heated Floors. Enjoy Daily Access To Five Star Hotel Amenities - 24 Hr Residential Concierge, World Renowned Spa, Indoor Salt Water Pool, State Of The Art Fitness Centre, Private Residences Sky Lobby, Terrace, & Much More. (id:60626)
Psr
15777 Wills Brook Way
Surrey, British Columbia
Welcome to your dream home, priced well below assessed value and offering an unmatched lifestyle, space, and serenity. This beautifully upgraded 6-bed, 4-bath home sits on a rare 10,489 sq. ft. lot, larger than most in the area, and has no neighbor on one side, offering added privacy and a peaceful, park-like setting beside Morgan Gate Park. Enjoy the open-concept main floor with walkout access to a sunny deck and hot tub, perfect for entertaining. The 1-bedroom suite in the basement is ideal for rental income, extended family, or a private guest space. Built with quality in mind: radiant heat, Roxul insulation, Innotech tilt & turn windows, 2x6 construction, and high-end appliances. Custom features like a dog shower, raised garden beds, Bella turf, and a stone driveway complete this warm and welcoming family home. This is more than a house, it's a lifestyle. Priced to sell and move-in ready. Opportunities like this don't last. (id:60626)
Exp Realty
99 Arbour Vista Road Nw
Calgary, Alberta
An OUTSTANDING OPPORTUNITY to own a Grand Family HILLTOP Home with VIEWS to Mountains, COP & Downtown from both levels & basement in a Desirable community of ARBOUR LAKE. Living same family since Custom built, Awe inspiring & Luxurious Walkout Home wi living area 5600sft plus, Open to below 900sft is flooded by Natural lights. MAIN FLOOR : Open to below wi formal Living & Dinning room on the sides, Ensuite Master bedroom & Family room Open to below leads to Sunny South side Backyard & Huge deck, Spacious kitchen, Mini bar, Office, Powder room & Laundry cum Pantry including cabinets and a Attached Triple garage. SECOND FLOOR : Ensuite Master bedroom, 2 Bedrooms with jack & Jill bath & Reading nook/ work station . BASEMENT : Two Bedrooms, Full bath, Half bath, Media room, Games room, Rec. room, Bar, Dinning room & Spiced kitchen (without permit) leads to another Deck & South backyard. Walking distance to Lake, Shopping center, Park, Playground & Schools are nearby. Floor Plan attached to supplements. Checkout 3D tour, Video & Photos for interiors. Exceptional CRAFSMANSHIP. (id:60626)
Urban-Realty.ca
21996 Isaac Crescent
Maple Ridge, British Columbia
Elevated West Coast living in Maple Ridge. Built as the builder´s personal residence, this Whistler-inspired transitional home is a standout in both design & execution. Over 5,300 sqft of luxury across 3 levels with 7 bed/7 baths, radiant heat, A/C, smart systems & a custom home theatre. The designer chefs kitchen with Fulgor Milano appliances flows into a stunning great room with seamless indoor-outdoor living. A legal 2-bed suite offers space for multigenerational living or a high-quality mortgage helper. Private lot with breathtaking Golden Ears views, epoxy garage, EV charging, and timeless architectural design. This is where timeless style meets modern comfort. A rare opportunity where luxury, functionality, and elevated design come together. No compromises. One of Maple Ridges finest! (id:60626)
Oakwyn Realty Ltd.
11636 6th Line
Milton, Ontario
Bring your horses home! With 10 acres of professionally landscaped grounds, you and your horses will surely be spoiled here. No stone was left unturned when it came to updating this horse lovers paradise. Destinations abound around the property. From riding in your recently refreshed sand ring to relaxing by the pool on hot summer days, the option is yours. In the evening, strolling through the magical winding trails will lead you to the open air intimate fire pit. Following the trails further around the unspoiled natural pond, you'll reach another destination where you can cross over the beach and relax on your dock enjoying the serenity of the pond in Muskoka chairs. While dining alfresco under one of the 2 pergolas, sitting beside a babbling water feature stream or cozying up to a crackling wood chiminea will be the only decision you need to make. Inside the home you'll find an entertainer's delight. When it's time to fire up in the chef inspired eat-in kitchen, the Dacor cooktop makes the experience that much more enjoyable. Off the kitchen a dedicated dining area allows for a quiet space to enjoy your creation with family and friends. After which, head over to the family and living spaces where you can challenge your company on the included billiards table or easily convert to table tennis. Now to relax in front of your included large screen TV built into a gorgeous stone accent wall. The second storey sees a large primary retreat complete with an updated ensuite along with 3 more generously sized bedrooms and a conveniently updated 5-piece bathroom. Other updates not to be missed include a new pool liner (25), new roof decking and shingles (24), new attic insulation (24), new eavestrough/soffit and painting existing siding (23), new owned propane furnace (22), new windows/sliding doors (21). This feature-packed property also includes a microFIT (solar panels) generating approximately $6k to $8K of annual income (until 2030) and a direct to panel generator. (id:60626)
Envoy Capitol Realty Inc.
12171 270 Street
Maple Ridge, British Columbia
PRICE BELOW ASSESSMENT!! LOADS OF ROOM FOR THE MULTI-GENERATIONAL FAMILY + 24' X 30' DETACHED SHOP for the car enthusiast or hobbyist. This updated home boasts 8 bedrooms, a large open concept Great Room with fully renovated kitchen (including premium finishes) & STUNNING VIEWS. Downstairs has a bright 2 (could be 3) bedroom suite. The detached shop is finished with permits, radiant heat and epoxy floors. Outdoors is perfect for entertaining with the firepit, greenhouse & composite decks with retractable power awning. All this including CITY WATER, loads of parking & conveniently located close to shopping, recreation & Meadowridge Private Schools. Book your private showing today!! (id:60626)
Royal LePage Elite West
14495 72 Avenue
Surrey, British Columbia
Chimmey Hills - 14 BEDROOM home folks !! Main home features 5 bdrms up and 1 on main, above ground 2 bdrm side suite, 4 bdrm and 2 bdrm basement suites all included with this massive 5765 home situated on a large 9248 sq. ft. level lot .Custom built with vaulted ceilings, spacious kitchen with granite island and spicy wok kitchen. Great revenue property with close to $5000 p.m. revenue from existing suites(utilities inc) which are rented, plus the main house($4500+) which is now vacant. Tenants are happy campers. Loads of rear parking for up to 12 cars from lane access. OPEN HOUSE SUNDAY SEPTEMBER 21st th 2pm-4pm (id:60626)
RE/MAX 2000 Realty
7838 162 Street
Surrey, British Columbia
Welcome to this beautifully customized home in the heart of Fleetwood! Built with 2x6 construction and solid plywood framing-this home is built to last. Features 4 spacious bedrooms up with 9ft ceilings, large ensuites and custom closet organizers. Main floor offers 10ft ceilings, a great room plan with 3-way fireplace, wet bar, and a separate dining. Gourmet kitchen with granite counters & stainless steel appliances opens to a super private backyard backing onto a greenbelt with stamped concrete patio. Beautiful engineered hardwood throughout. The walkout basement includes a theatre room, gym, plus a self-contained 2-bedroom suite (unauthorized). Walking distance to elementary schools and minutes to Surrey Sport & Leisure Complex, golf courses, and future SkyTrain extension. (id:60626)
Pacific Evergreen Realty Ltd.
3311 155b Street
Surrey, British Columbia
Elegant Foxridge Home in The Oaks at Morgan Creek. This custom-built Foxridge home combines quality craftsmanship with timeless design. The upper floor offers four spacious bedrooms and two full bathrooms, while the newly renovated basement features two additional bedrooms and a full bath-perfect for guests or extended family. Designed for comfortable living and effortless entertaining, the home boasts an open-concept layout with maple kitchen cabinetry, Lauzon maple hardwood floors, skylights, Low-E windows, and California shutters throughout. Enjoy seamless indoor-outdoor living in one of Morgan Creek's most sought-after communities, just minutes from Morgan Elementary, golf courses, and premium shopping. A rare opportunity with excellent neighbors-don't miss out! (id:60626)
Macdonald Realty (Surrey/152)
2108 Mahood Road
Powell River, British Columbia
Discover the lifestyle of your dreams where nature flourishes and the river meets the sea. This wide fronting 1 acre waterfront property enjoys privacy and tranquility in a secluded bay on the Sunshine Coast. Recently updated this main-level-entry home enjoys natural light and views throughout, with an open plan and full walk-out basement. The gently sloping property is fully fenced and landscaped, with natural elements, decks, patios and retaining walls on a no-thru road. Launch your boat from your back yard, or enjoy an afternoon on the beach, mornings taking in the sunrise or peaceful evenings by the seaside as you watch the salmon spawn, black bears, seals, and eagles. The kitchen features brand new ceiling height Merit cabinets, quartz counters, tile backsplash and waterfall island. The main level has just received high-end Italian porcelain tiles. Main-level-master bedroom has walk-thru closet & ensuite with clawfoot tub, plus spare room and office. Don't miss out! (id:60626)
Exp Realty (Powell River)
154 Weld St
Parksville, British Columbia
Four residential condos available as a package. All units currently rented. On the second floor there is two Condos one with 2 bedrooms, 1 bathroom and the other with 2 bedrooms and 2 bathrooms. On the third floor you will find two more condos one with 2 bedrooms, 1 bathroom and also on with 2 bedrooms and 2 bathrooms. All with a short walk to the beach, local business and all amenities...a great investment! (id:60626)
Exp Realty
Royal LePage Nanaimo Realty (Nanishwyn)

