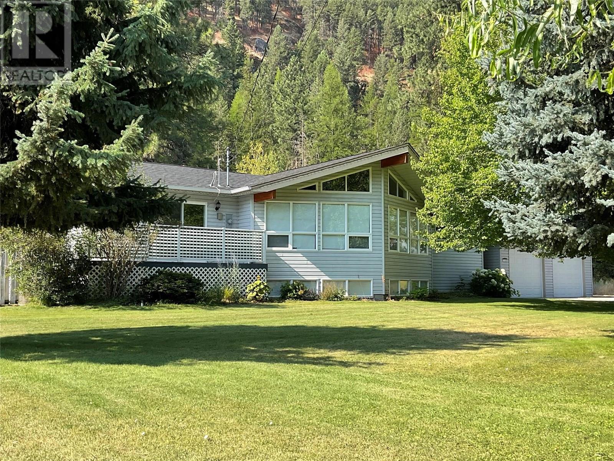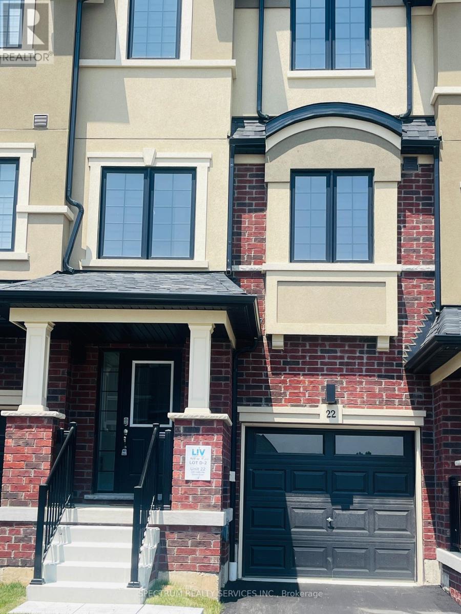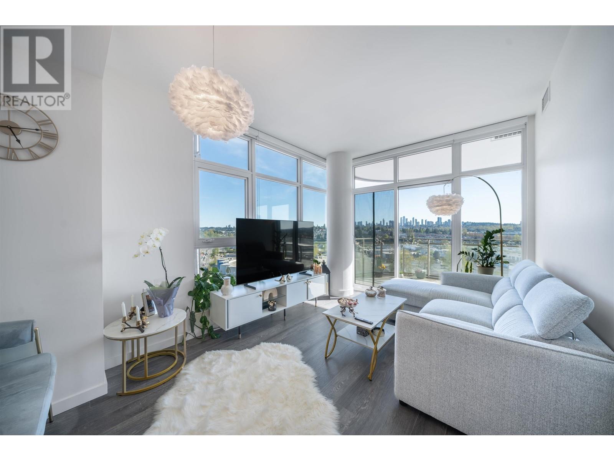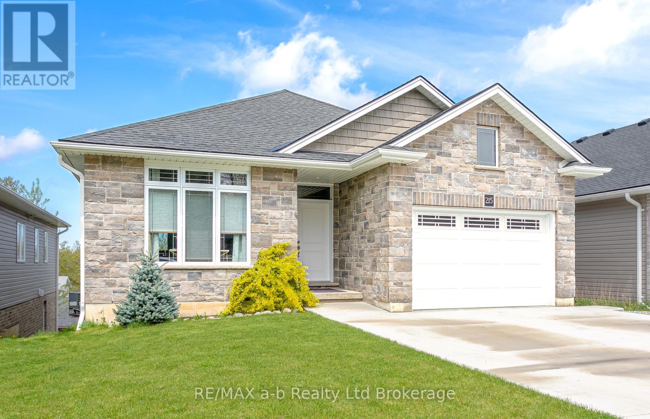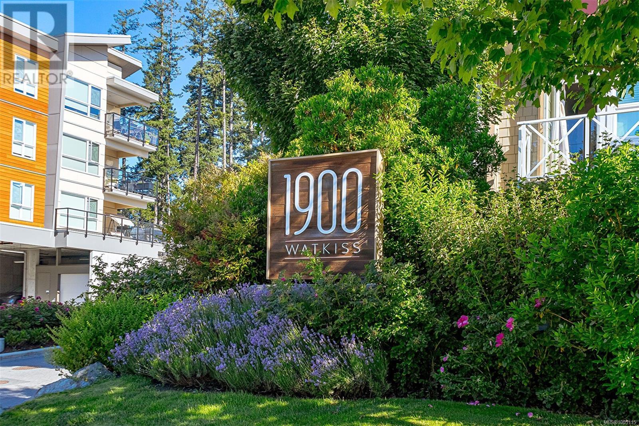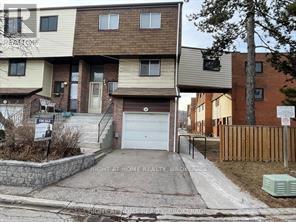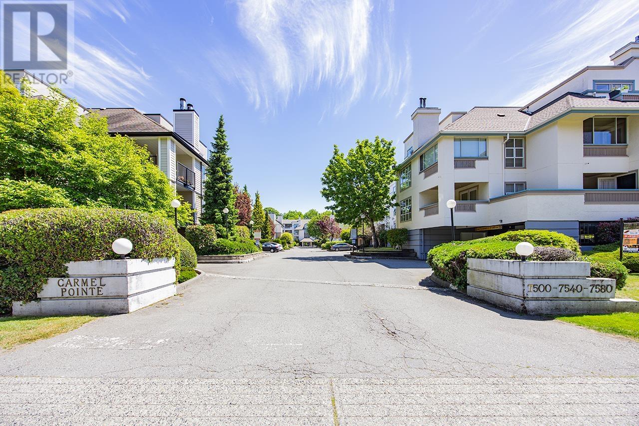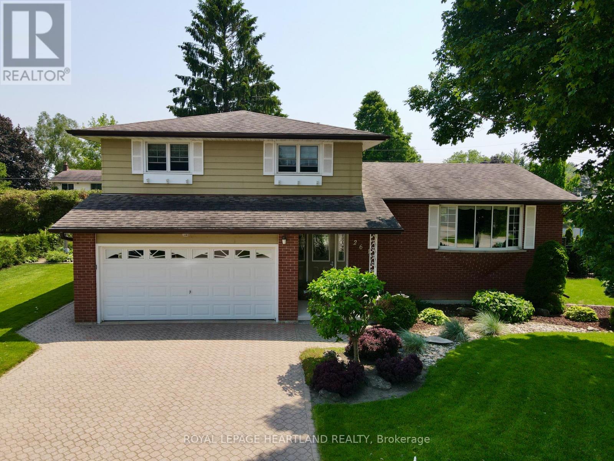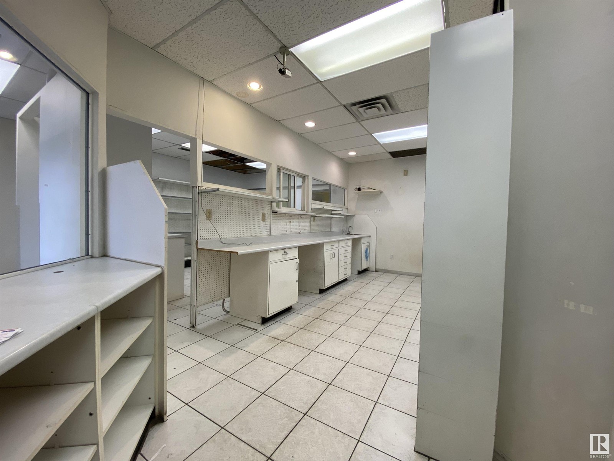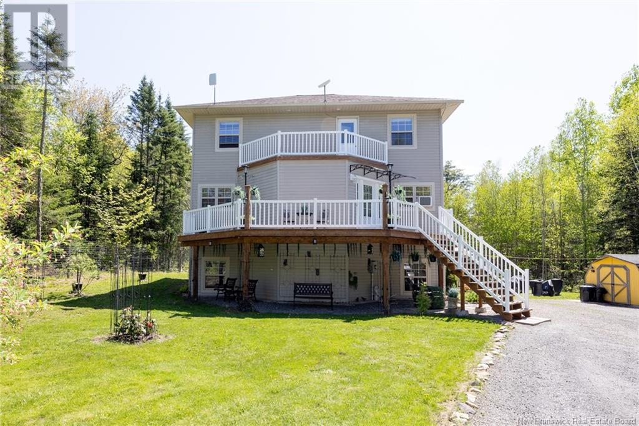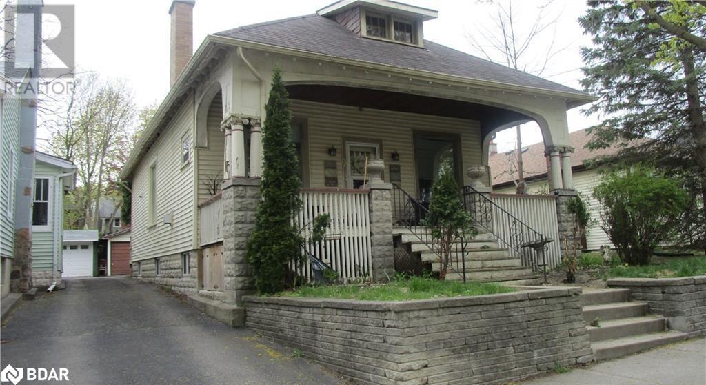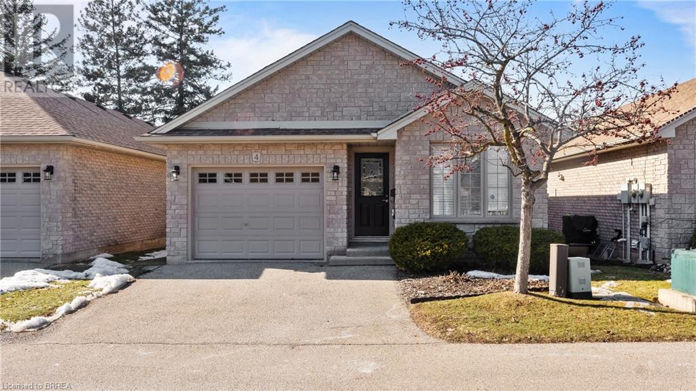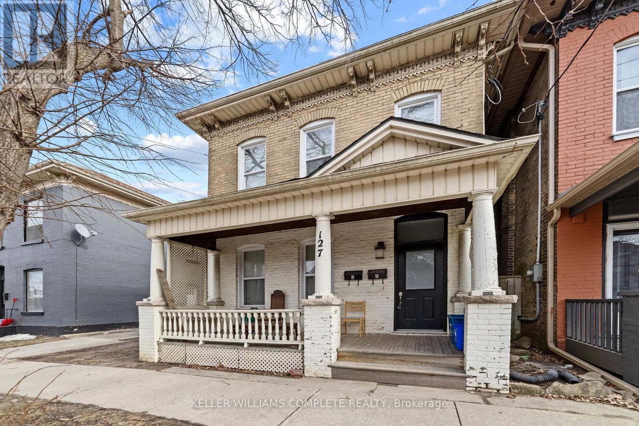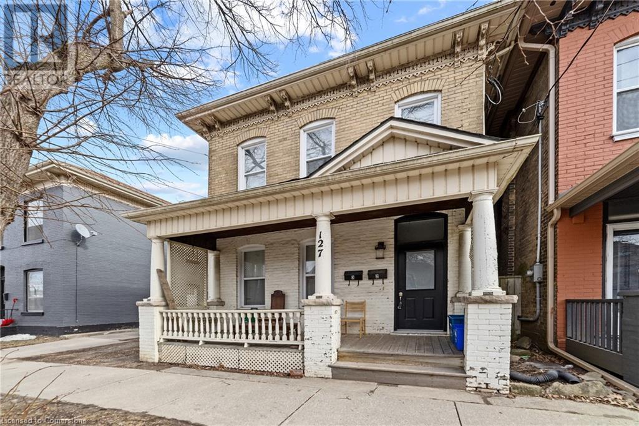706 Central Avenue
Midway, British Columbia
Executive home on private lot in Midway, BC! This 4 Bedroom, 3 Bath home is move in ready! Be amazed with the size of the large living room, with a vaulted pine ceiling, and large view windows. Huge open concept kitchen, and generous master bedroom with walk in closet and ensuite. Downstairs offers a media room, with 2 big screen TV?s, a pool table, bar, and built in surround sound! 2 bedrooms up, and 2 bedrooms down, with 2 additional rooms for your personal use. Very private, fully fenced back yard, with wrap around deck, that has a large area for entertaining. To top it all off, there is a heated triple car garage, with one large bay door, that has a car hoist! Plenty of room for your toys, and still space to work on your project car! Additional storage space in loft! RV parking, with power! Located on Central Avenue, which is a highly desired location. Close to the Kettle River and a short walk to the hiking/biking/recreation trails. Feel like you are out of town, yet only minutes away from town on foot! Close to all amenities. Newer roof, underground irrigation, furnace, hot water tank, and central A/C! What are you waiting for? Call your Realtor? today! Click on multimedia below for a virtual tour. Click on additional photos for a video tour (id:60626)
Century 21 Premier Properties Ltd.
22 - 620 Colborne Street
Brantford, Ontario
Welcome To Brand New Three Storey Townhouse In New Subdivision Of West Brant. Close To Nature And Other Amenities. This Home Features 3+1 Bedroom On Ground Floor And 2.5 Bathrooms. Great Room, Kitchen And Pantry With Powder Room On First Floor. Deck On First Floor. Second Floor Features Three Bedrooms And Two Full Washrooms. Includes Upgrades Worth $54,291. Appliances Included. (id:60626)
Spectrum Realty Services Inc.
1207 5311 Goring Street
Burnaby, British Columbia
Discover upscale living in this 579 sqft CORNER one-bedroom unit with a den, just a 5-minute walk from the Skytrain. Enjoy southeast views of Metrotown from your 150 sqft balcony. Featuring 9-foot ceilings and air-conditioning, the unit boasts a gourmet kitchen with quartz countertops, premium cabinets, and a Bosch gas cooktop with an integrated fridge. Includes one secured parking space, a storage locker, and access to over 30,000 sqft of rooftop amenities, including a pool, hot tub, fitness center, and steam rooms. Minutes from Brentwood Town Centre, this property offers luxury and convenience. Don´t miss out! (id:60626)
Angell
215 Cherry Street
Ingersoll, Ontario
Discover this well-cared-for bungalow nestled in the small town of Ingersoll. Step inside to a bright, open-concept main floor featuring a modern white kitchen with granite countertops and stunning hardwood floors throughout. The spacious master bedroom, located at the back of the home, boasts a walk-in closet and an ensuite bathroom. A second bedroom and full bathroom on the main level offer additional convenience, complemented by a practical main-floor laundry area. The lower level offers an additional suite with a wet bar, a large carpeted living space with a cozy gas fireplace, an extra bedroom, and a 4-piece bathroom. If you are searching for a low-maintenance yard, this property is for you. Walkout access to the backyard and a separate entrance make this space ideal for any family member. (id:60626)
RE/MAX A-B Realty Ltd Brokerage
406 1900 Watkiss Way
View Royal, British Columbia
1900 Watkiss Way offers an ideal location surrounded by nature in this top floor unit with your private deck overlooking a wooded path. You are welcomed with 9' Ceilings throughout and the bright and open living area separates 2 generous bedrooms. Primary bedroom has walk-thru closet to private 3pc ensuite. Quartz counters in kitchen with stainless appliances and glass backsplash. Both bathrooms have heated floors and granite counters. Secure underground parking and storage, as well as plenty of visitor parking in this well maintained community. The building also boasts a bike storage room, pets are welcome and rentals allowed. Conveniently located close to Eagle Creek Shopping and Highland Pacific Golf, Victoria General Hospital, Thetis lake and short drive to Downtown Victoria and the Westshore community. Immediate possession, move in today! (id:60626)
Dfh Real Estate - Sidney
140 - 180 Mississauga Valley Boulevard
Mississauga, Ontario
Welcome to your cozy urban oasis! This charming 5-bed, 3-bath end unit townhouse nestled in the heart of the city offers the perfect blend of convenience & comfort. Upon entry, you are greeted by a large living room w/ ample natural light pouring through large windows, creating a warm & inviting atmosphere. Large-size kitchen with big storage. Upstairs, you'll find generously sized bedrooms w/ closets for storage &versatility, each offering a tranquil retreat from the bustling city life. A private patio provides a serene outdoor space for relaxation or entertaining guests. Unit sold as is, Additionally, it is located near Cooksville GO Square One Malls, Trillium Hospital, future LRT, Hwy 403 & QEW The basement Unit is rented for 880 per month with a separate kitchen and Washroom. Gas & Electric Heating, 7 inch Concrete slabs for flooring & Ceiling. (id:60626)
Right At Home Realty
1104 8533 River District Crossing
Vancouver, British Columbia
Check out this South facing 1 Bdrm + Den with water VIEW & a large 149sqft covered balcony for bonus outdoor living space at ENCORE in River District by Wesgroup. Huge perks are 2 side-by-side regular parking stalls & 2 X-large storage lockers ( 4'x8' & 7'x12')!! Cozy open floor plan with full size S/S appliances including gas range, microwave, dishwasher & fridge, tiled backsplash with quartz countertop, lots of built-in wall units for storage, laminate floors, Nest thermostat for heating/cooling by heat pump & Nuheat in-floor healing in bathroom. Bldg's own 2nd flr amenities offers a large lounge/kitchen, 2 guest suites + access to Club Central - 14,000sf of indoor pool, gym, squash courts, sauna, steam room, children's play room, party room & garden. Daycare, Save-On, Everything Wine, Sushi Mura, Bufala, banks, cafes, Shoppers & dining all mere steps away. 2 min walk to the bus stop for easy transit, with a direct bus #80 bus to Canada Line at Marine Gateway Skytrain & bus #31 to Metrotown Skytrain. (id:60626)
Oakwyn Realty Ltd.
815 - 12 Gandhi Lane
Markham, Ontario
Absolutely Stunning And Bright 1+1 Bedroom Condo In The Highly Desirable Pavilia Towers By Times Development! This Beautifully Designed Unit Features A Functional Open Concept Layout With Smooth 9Ft Ceilings, Large Windows Throughout, And Laminate Flooring Across The Entire Suite. The Upgraded Kitchen Boasts A Sleek Quartz Countertop And Walks Out To A Private Balcony With Clear, Unobstructed Views. Spacious Primary Bedroom With Double Door Closet And Oversized Windows. The Den Comes With A Sliding Door And Can Easily Be Used As A Second Bedroom Or A Private Office. This Wheelchair-Accessible Unit Includes 1 Underground Parking And A Locker. Enjoy Hotel-Like Amenities Including A 24Hr Concierge, Indoor Pool, Fitness Centre, Rooftop Deck, Guest Suites, Party Rooms, Visitor Parking, And More! Perfectly Located With Transit At Your Doorstep, Minutes To Hwy 404/407, And Borderline Richmond Hill. Close To Top Schools, Parks, Restaurants, Shopping Plazas, And All Amenities. A Must See! (id:60626)
Anjia Realty
305 7580 Minoru Boulevard
Richmond, British Columbia
South-facing, an ideal choice for both comfortable family living and smart investment in the heart of Richmond. This unit offers over 1,000 sqft, featuring two spacious bedrooms and two full bathrooms. (there is currently space for a third bedroom), making this home feel like a three bedroom unit. Enjoy the open concept living and dining area with a cozy gas fireplace, new roof, freshly painted exterior walls. Unbeatable location walking distance to Richmond Secondary, Ferris Elementary school, Minoru Park, the Aquatic Centre, Library and Richmond Centre Mall and Canada line and transit. Contact us today to arrange your private showing. (id:60626)
Lehomes Realty Premier
261 Churchill Drive
South Huron, Ontario
Excellent family home close to schools, parks, and the Morrison Trail. Built by the present owners and being offered for the first time. A quiet street in Exeter's sought after Dow subdivision. Generous foyer entrance with a large family room down the hall, overlooking the private "Shangrila" backyard with attractive landscaping and natural perennial beds. Lovely deck for entertaining and catching the afternoon sun. Most windows have been replaced with "Centennial" windows. Three generous bedrooms with a master ensuite and a 5 piece common bath on the upper floor. The main floor includes a lovely kitchen with loads of storage. The main floor boasts a large front living room and good sized dining room. A few steps down to the family room, featuring a newer hardwood floor. From there you'll find a convenient 2 piece powder room beside your access to the large double garage. The lower level has a spacious rec room with endless possibilities, as well as a laundry room with ample storage, a separate bar room, and lots of space for storage or a workshop. Outside you'll find a picture perfect shed (almost 200 sq ft) equipped with hydro and a storage loft. (id:60626)
Royal LePage Heartland Realty
10724 97 St Nw Nw
Edmonton, Alberta
Solid 2 storey commercial building in the heart of Vietnam and Chinatown across from Lucky 97 Supermarket, approximately 2060 sqft on the main floor. Formerly Linton Drugs Business for over 40 years. Approximately 1700 sqft 3 Bedroom suite with fireplace, 2 decks, bath & ensuite. Basement was used as a bean sprout factory. Main floor retail suitable for all kind of business such as: Pharmacy, Medical clinic, Lawyers, Retail...Live upstairs or rent it out. Suite upstairs is occupied by seller's relative. Price reduced to sell, Will look at all offers. (id:60626)
RE/MAX Real Estate
296 Upper Durham Road
Durham Bridge, New Brunswick
Nestled on 4.7 sprawling acres, this beautifully designed home offers an unparalleled blend of comfort, style, and privacy. Thoughtfully constructed with an ICF foundation that extends to the ceiling, this property is built for durability & energy efficiency, ensuring peace of mind & year-round comfort. The main level boasts a bright & open layout with 9 ceilings throughout, creating an inviting sense of space. Featuring two generously sized bedrooms, each with its own private bathroom, this home is perfect for those seeking a retreat-like living experience. The well-appointed kitchen, spacious living room, and dining area are ideal for hosting family dinners or enjoying quiet evenings in. Downstairs, the lower level offers a charming one-bedroom apartment with a private walkout to the backyard. This fully independent granny suite provides a perfect space for extended family, guests, or rental income, while still maintaining privacy for the main residence. The exterior of the property is equally impressive. With approximately four acres fully fenced-in, its a haven for pets, outdoor hobbies, or simply enjoying the tranquility of nature. The beautiful stonework around the home enhances its curb appeal & blends seamlessly with the natural surroundings. Whether youre relaxing in the comfort of your home or savoring the seclusion of your private acreage, this property promises a lifestyle of peace & privacy, just minutes from local amenities. (id:60626)
Exit Realty Advantage
9 Copperpond Avenue Se
Calgary, Alberta
Open House Saturday and Sunday(May3 ,4) 2pm to 4pm. A beautiful home in the community of Copperfield is up for grabs! Recent renovations include the detached double garage, stairway, fence, bedrooms and hallways on the second floor, and a new shed in the backyard. The home is brightly lit by the natural lighting flooding into all the connected rooms with its open concept layout. The kitchen is modern and stylish with lots of space to entertain guests. The primary room has the major ticket items, spacious, ensuite bathroom, and a walk in closet. The other two bedrooms are still very roomy and have great lighting. Basement is fully finished with one bedroom and one bathroom. The backyard is conveniently connected to the kitchen, perfect for those summer BBQ parties. The garage is spacious and leads to a paved alleyway. Highly recommend you to come check out and see the amazing house yourself!! Price reduced for quick sale. (id:60626)
Cir Realty
Ph06 - 65 Huntingdale Boulevard
Toronto, Ontario
Welcome to PH06-65 Huntingdale Blvd a rarely offered penthouse NE corner unit at Tridels prestigious Royal Crest III Condos! This expansive 2+1 bed, 2 bath suite boasts a generous 1,450 sqft of sun-drenched living space, featuring two private balconies, an updated kitchen, and a cozy wood-burning fireplace in the inviting family room/den. The home is thoughtfully designed with a raised platform dining area and a bright and spacious living room that opens out to the large north facing balcony. An oversized primary suite, complete with a 4PC ensuite and a walk-in closet, make the perfect retreat. The second bedroom offers plenty of space, overlooking the balcony, making it ideal for guests or a home office. Lots of storage. Ensuite laundry. All utilities are included in the maintenance fees, and residents enjoy access to premium building amenities including an indoor pool, tennis court, gym, billiards room, and more. The suite comes with 1 parking space and an ensuite locker for added convenience. Ideally located near Finch & Pharmacy, you're just steps from shopping, restaurants, schools, and quick access to 401, 404, and 407 highways. Don't miss your chance to live in this rare penthouse retreat book your private showing today before its gone! (id:60626)
Royal LePage Signature Realty
135 Birkett Lane
Brantford, Ontario
Looking for a little more space, a little more peace, and a lot more value? This is your chance to have it all. Offered for the first time in 34 years, this charming single-storey home sits right on the edge of the city, giving you the best of both worlds: quiet country vibes with city convenience just minutes away. Set on a generous lot with only one neighbour beside you, the property feels like your own private retreat. Picture this: a large, scenic backyard, an oversized garage, parking for six, and a recently updated main floor that’s move-in ready—with basement potential still to explore. Inside you’ll find three well-sized bedrooms, a bright and functional layout, and just enough room to grow into without feeling overwhelmed. Whether you're buying your first home, expanding your space for a growing family, or simply craving the calm of the countryside without giving up your urban must-haves, this one checks every box. Privacy. Potential. Location. Value. Don’t miss your chance to call this one home. Don’t delay—call your REALTOR® today! (id:60626)
Real Broker Ontario Ltd.
4 - 1781 Henrica Avenue
London North, Ontario
Welcome to this spacious and modern 3-story townhome, ideally located just minutes from Western University, schools, shopping centers, restaurants, and public transit. Featuring 4 generously sized bedrooms and 3.5 bathrooms, this home offers a bright and functional layout perfect for families, students, or investors. The open-concept main floor is designed for comfortable living and entertaining, with contemporary finishes, a well-equipped kitchen, and plenty of natural light throughout. Enjoy the outdoors from your private balcony, and take advantage of the ample parking with a 2-car garage and 2 additional driveway spots. The primary bedroom includes a private ensuite, and the home offers the convenience of in-unit laundry, and low-maintenance exteriors. Whether you're looking for a family home or a strong investment opportunity, this property delivers both space and style in a highly sought-after location. Don't miss your chance to own this beautiful townhome-book your showing today! (id:60626)
RE/MAX Gold Realty Inc.
30 Bowery Road
Brantford, Ontario
Newer 3 bedroom townhouse with 2.5 baths. This modern home has an inviting foyer with powder room & inside access to garage. The main floor's open concept layout features a great room, breakfast area & eat-in kitchen with sliding doors to backyard. Hardwood flooring flows throughout the main floor & 9'ft ceilings bringing loads of natural light. Spacious primary bedroom w/full ensuite (standing shower & bath tub). All the bedrooms are good size ** 3rd bedroom has walkout balcony ** Very convenient location close to Downtown Brantford, schools, golf clubs & hwy 403. (id:60626)
Ipro Realty Ltd.
52 Becher Street
London, Ontario
Spacious Ontario Home in the River Forks Area of Old South. Quite Dead End Street, Walk Way Leading To the Forks of Thames Park and Bike Path System. This Home Boasts Original Features, Pocket Doors, Oversized Millwork and More. Separate Entrance Leading Directly to Finished Basement, Which Is A Newly Finished Two-Bedroom Approved Apartment. Stroll to Downtown, Bud Gardens, Harris Park, and Wortley Village. (id:60626)
RE/MAX West Realty Inc.
25 - 520 Grey Street
Brantford, Ontario
Nestled in the heart of Echo Place, This charming End unit townhouse presents a seamless blend of contemporary living and convenience. Boasting three bedrooms and three bathrooms, this home is thoughtfully designed for modern lifestyles. Open concept. Broadloom On The Stairs, SecondFloor and Dining. Eat-In Kitchen, Walkout To Backyard. Primary Bedroom With A Walk-In Closet And A 4 Piece Ensuite. Two good Size Bedrooms With A Loft On The 2nd Floor. Unfinish basement waiting for you to custom design to expand the living space. Corner lot with lot of yard space. POTL fees- $136/ month (id:60626)
RE/MAX Community Realty Inc.
73 Morton Avenue Unit# 4
Brantford, Ontario
This is the condo you’ve been waiting for! Tucked away in a quiet area, this exclusive condo community features just 18 detached homes and is highly sought-after due to its low turnover. This unit has been beautifully maintained and offers 2 main-floor bedrooms, 1 bathroom, and 1,161 square feet of living space. The open-concept design with vaulted ceilings is perfect for those seeking comfort and convenience. It features a bright and spacious living/dining area with a cozy gas fireplace and a patio door leading to the rear deck. The kitchen seamlessly flows into the dining and living areas, creating a wonderful space to entertain family and friends. The primary bedroom offers plenty of natural light, while the second bedroom is perfect for guests, a home office, or additional living needs. The private rear deck is ideal for enjoying your morning coffee or summer BBQs. The attached 1-car garage provides secure parking, and there is plenty of visitor parking for family and friends. Enjoy the ease of condo living with the privacy of a detached home! Don’t miss this rare opportunity. (id:60626)
Century 21 Heritage House Ltd
686068 Highway 2
Norwich, Ontario
This is a rare opportunity to secure an exceptional 2.65 acre executive lot,Fontange 345.51 ft depth 358.66 ft perfectly zoned as Residential Existing (RE), ideal for building your custom dream home or investment property. Nestled just 3 minutes from the renowned Woodstock Toyota plant and only an hour's drive from Mississauga and Brampton,this prime location offers unparalleled convenience. With easy access to Highway 401 and Highway 403, this property is a dream for commuters and those seeking accessibility to nearby cities and amenities.The lot boasts a generous size of 2.65 acres, providing ample space for creativity and development. The zoning permits the construction of a single detached home along with residential accessory buildings, making it a versatile option for various residential projects. For builders, developers, or investors, this property offers immense potential to create a tailored residence or a profitable venture in an area poised for growth.Previously, the lot housed a structure with a slab-on-grade foundation, which remains intact, along with a drilled well and an older septic system.These existing features provide a head start for future improvements and development. Surrounded by natural beauty and situated close to major highways, this property provides a perfect balance of rural tranquility and urban connectivity.With its unique positioning near the Toyota plant, vibrant Woodstock community, and close proximity to essential amenities, this vacant land is a prime canvas for anyone looking to build a luxurious home or develop a strategic investment. Don't miss this exceptional opportunity to own a piece of land in one of Woodstock's most desirable areas. Whether you're envisioning a private family estate or a development project, this property offers endless possibilities. Secure this rare gem today and turn your vision into reality.Once it's gone, it cannot be replicated. VTB Available **EXTRAS** (id:60626)
RE/MAX Real Estate Centre Inc.
127 West Street
Brantford, Ontario
Investors Dream! Welcome to 127 West Street, a turnkey, cash-flowing legal duplex with a third unit in the heart of Brantford! This fully rented property generates $3,715/month ($44,580/year) in gross rental income, making it a profitable addition to any investors portfolio. The property features three self-contained units: a 1-bedroom bachelor suite, a spacious 2-bedroom unit, and another 1-bedroom side unit, all with market rents in place. Additional coin laundry income further boosts cash flow! With a solid Net Operating Income of approx. $36,590/year, this property offers strong returns in a market where positive cash flow is rare. Tenants pay utilities, keeping expenses manageable. Located in a growing rental market, with proximity to amenities, transit, and major highways, 127 West St is a turnkey investment opportunity that wont last long. (id:60626)
Keller Williams Complete Realty
127 West Street
Brantford, Ontario
Investor’s Dream! Welcome to 127 West Street, a turnkey, cash-flowing legal duplex with a third unit in the heart of Brantford! This fully rented property generates $3,715/month ($44,580/year) in gross rental income, making it a profitable addition to any investor’s portfolio. The property features three self-contained units: a 1-bedroom bachelor suite, a spacious 2-bedroom unit, and another 1-bedroom side unit, all with market rents in place. Additional coin laundry income further boosts cash flow! With a solid Net Operating Income of approx. $36,590/year, this property offers strong returns in a market where positive cash flow is rare. Tenants pay utilities, keeping expenses manageable. Located in a growing rental market, with proximity to amenities, transit, and major highways, 127 West St is a turnkey investment opportunity that won’t last long. (id:60626)
Keller Williams Complete Realty
11 - 234 Peach Tree Boulevard
St. Thomas, Ontario
Beautiful like new condominium located in the Southport Condo Community. The main floor boasts an open concept kitchen, eating area and living room with a gas fireplace, main floor laundry, 4 piece bathroom, bedroom and a primary bedroom with a 3 piece ensuite with walk-in shower. The lower level has a large recreation room, bedroom, 4 piece bath and a large furnace room/storage area. This impeccably maintained bungalow is a must to see! (id:60626)
Royal LePage Triland Realty

