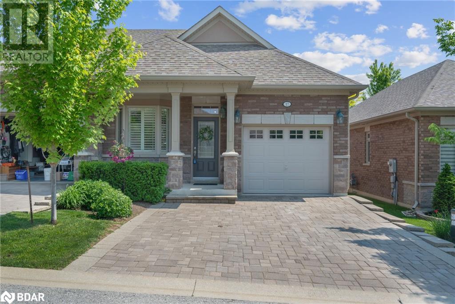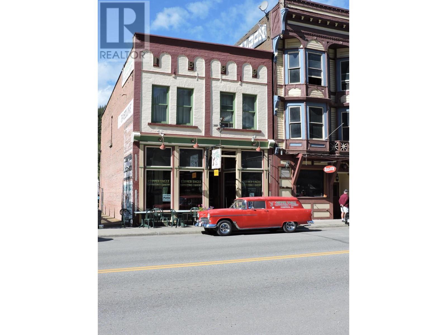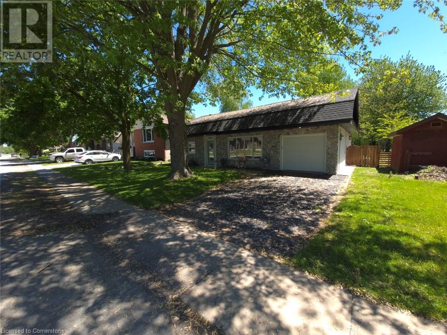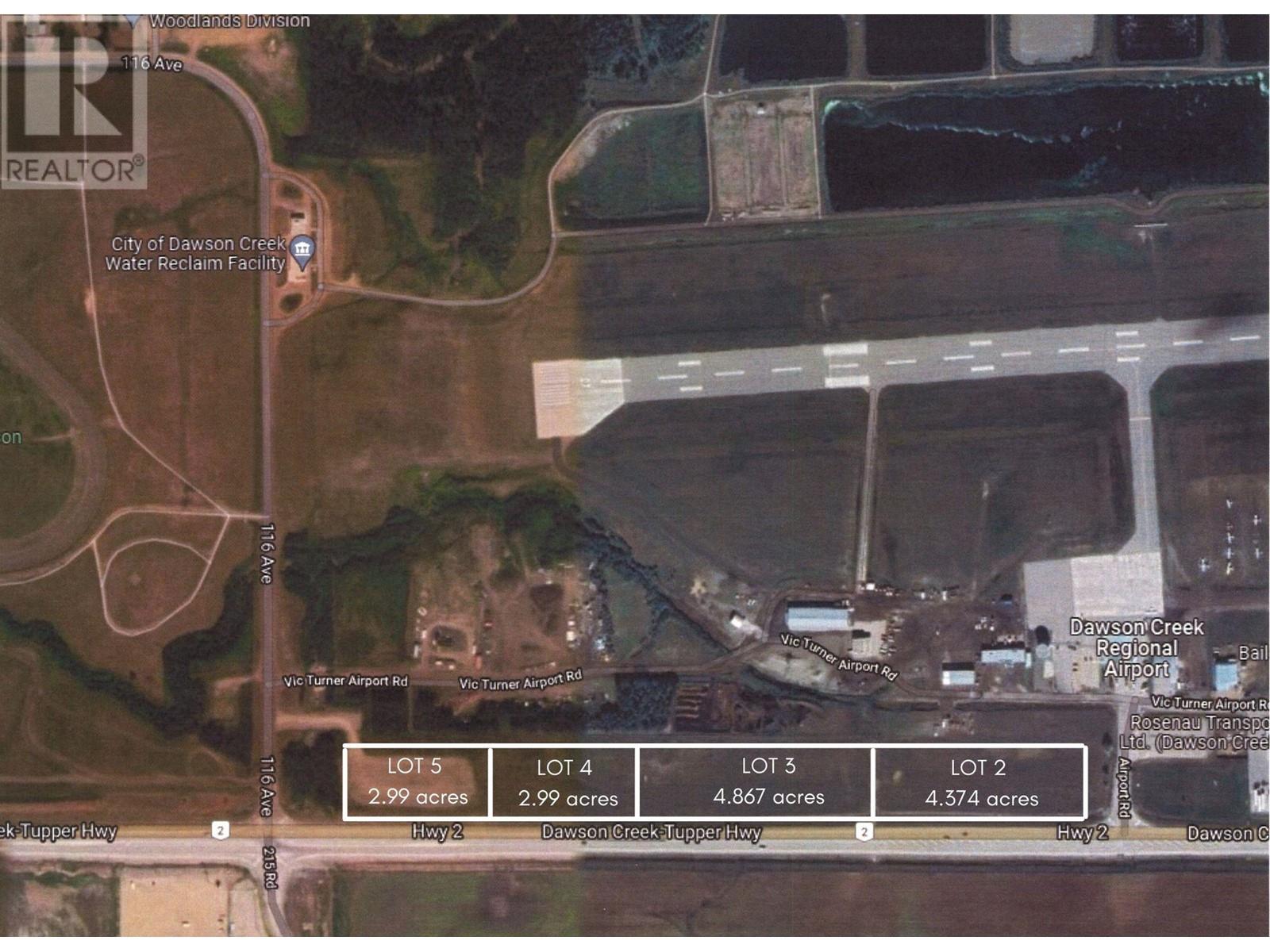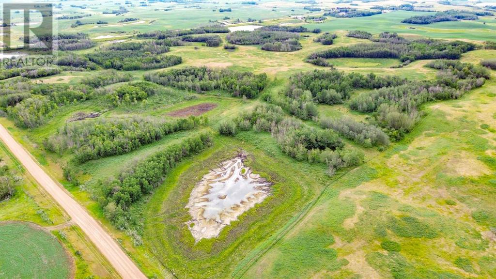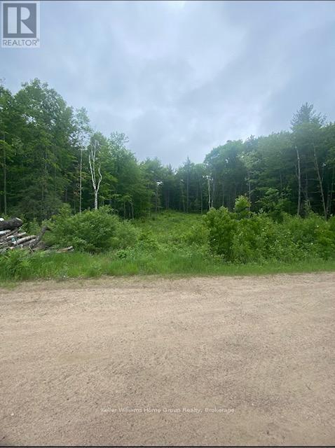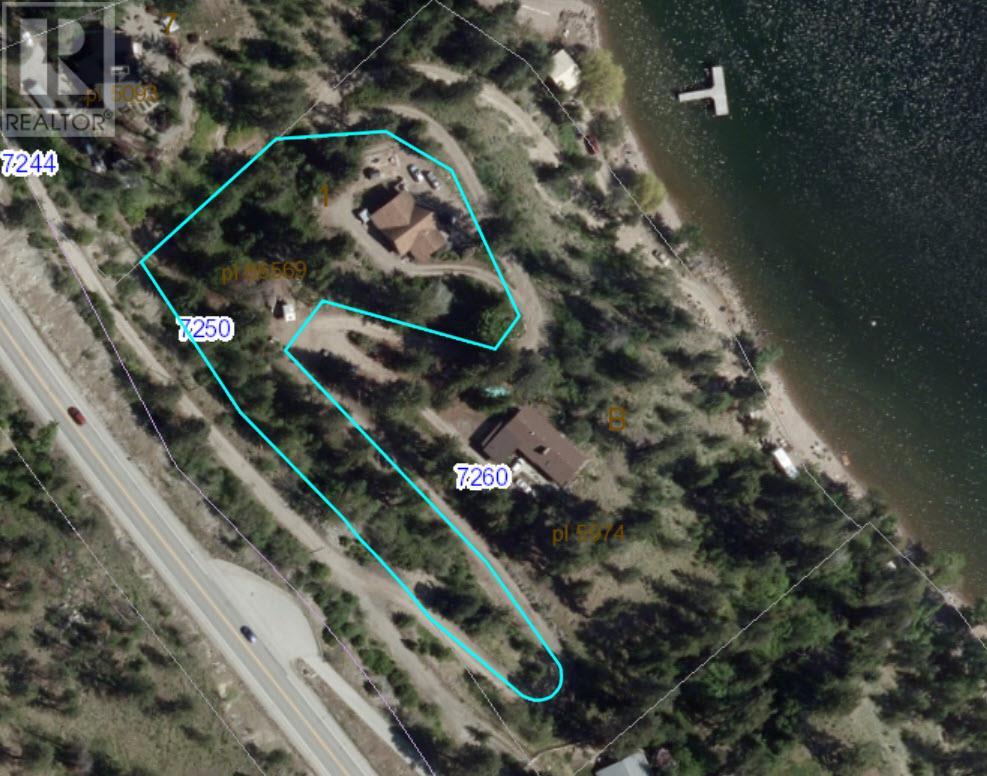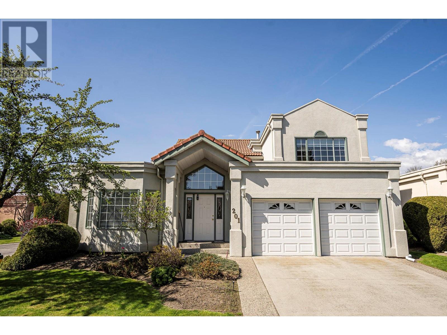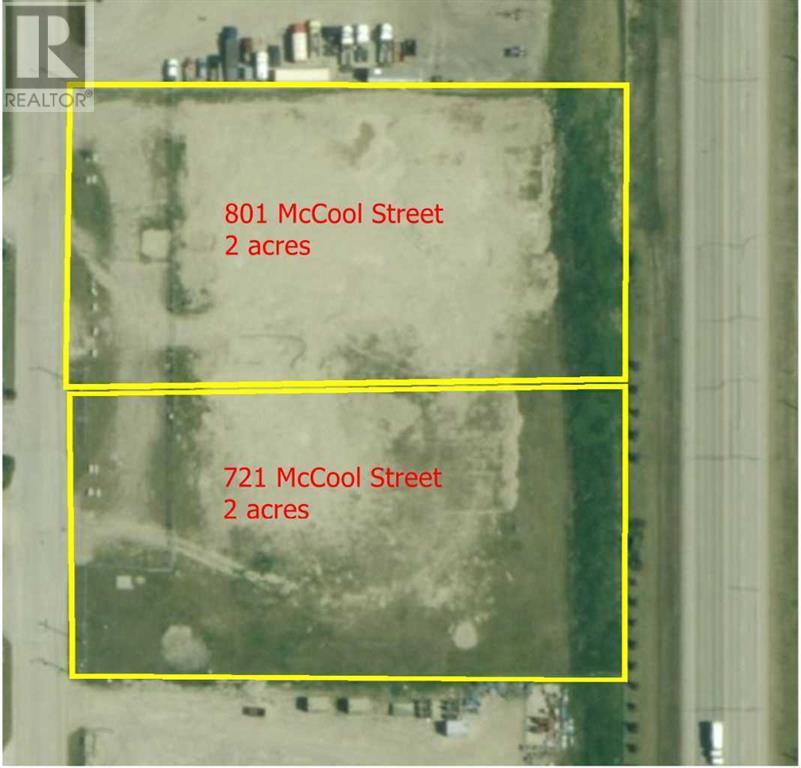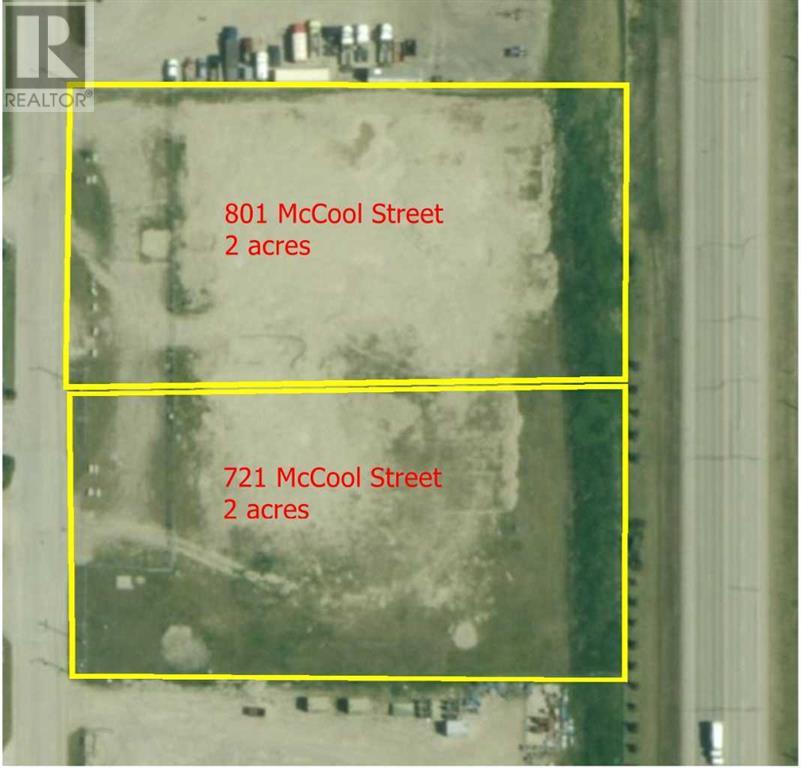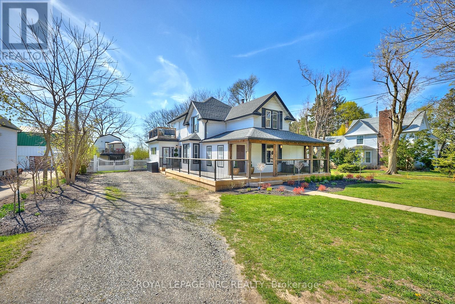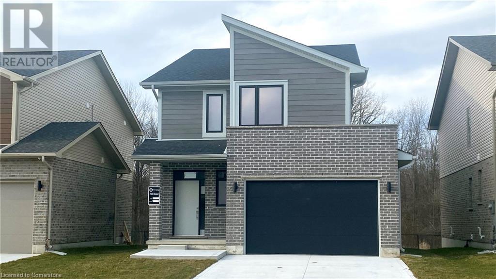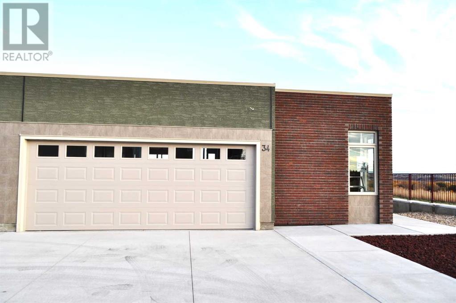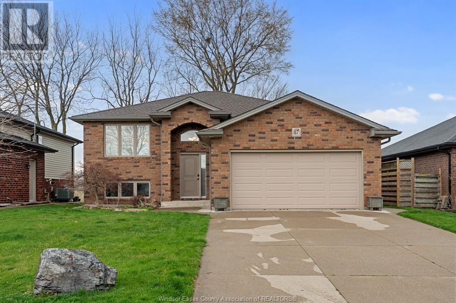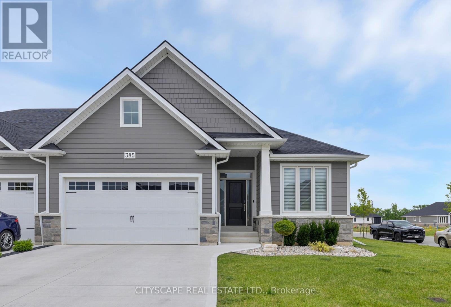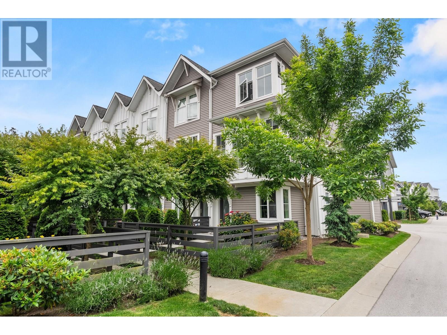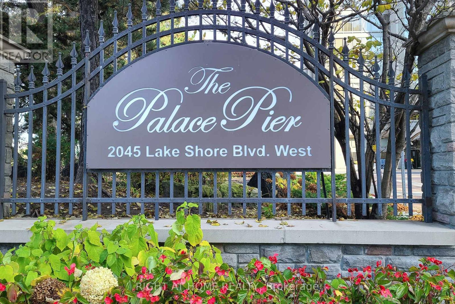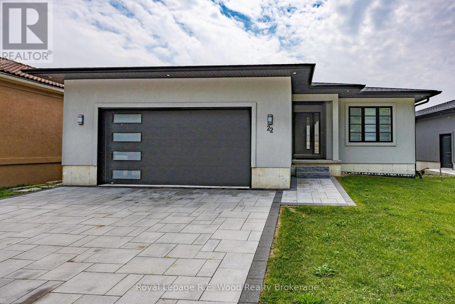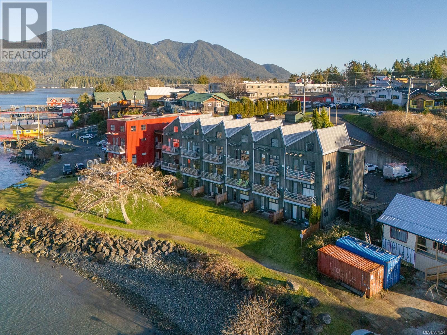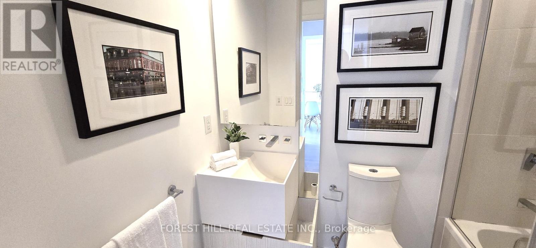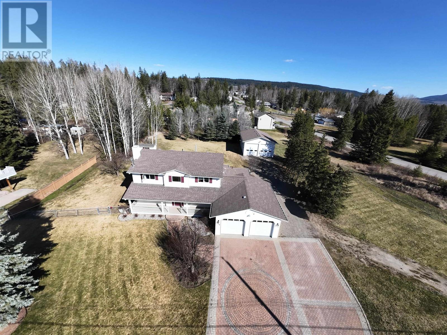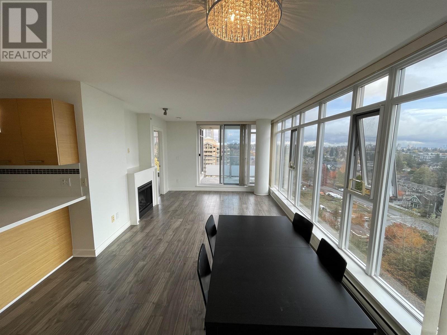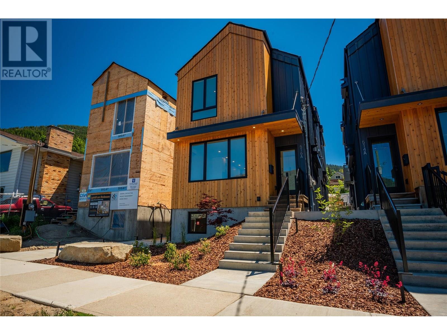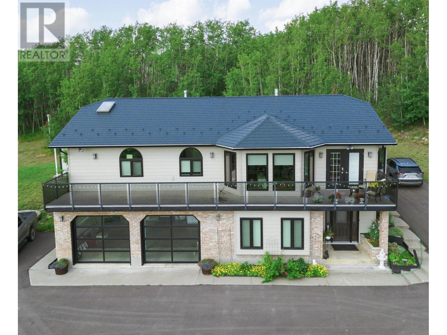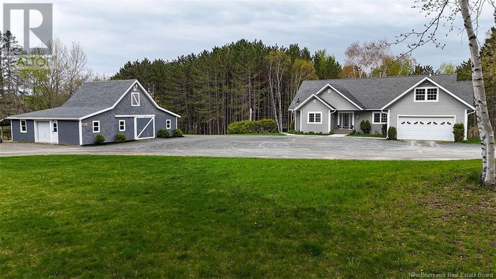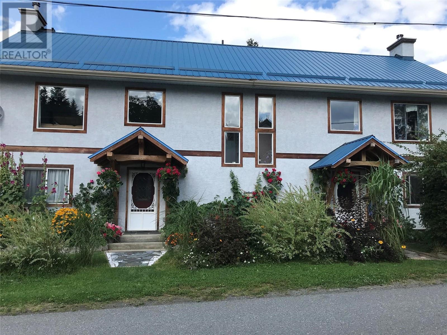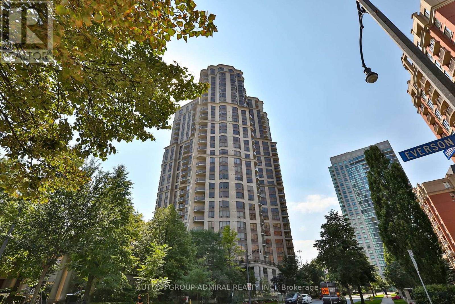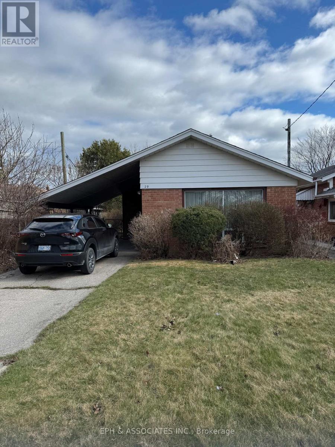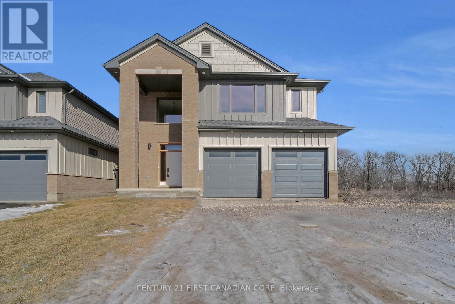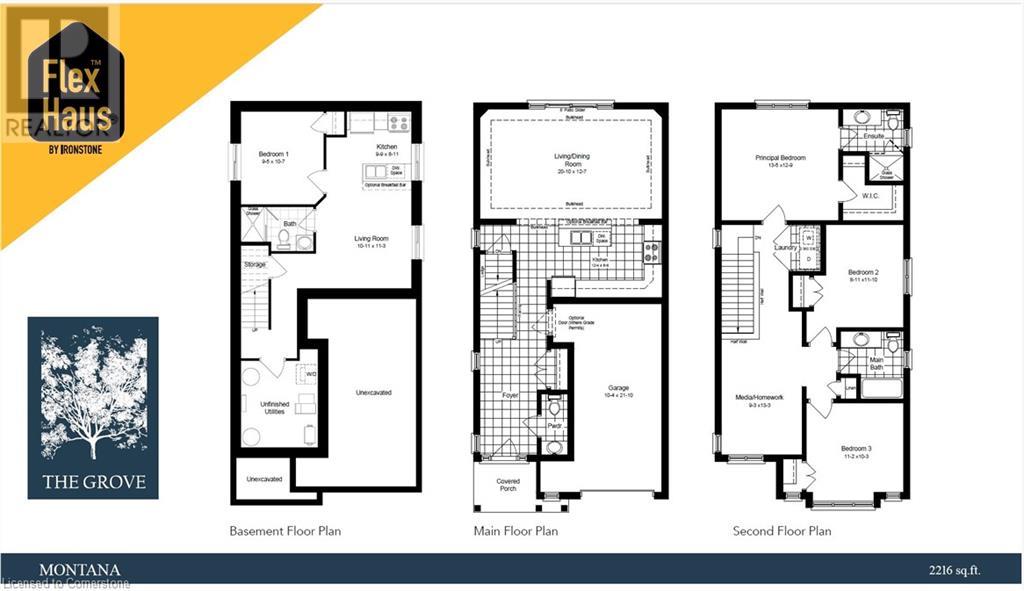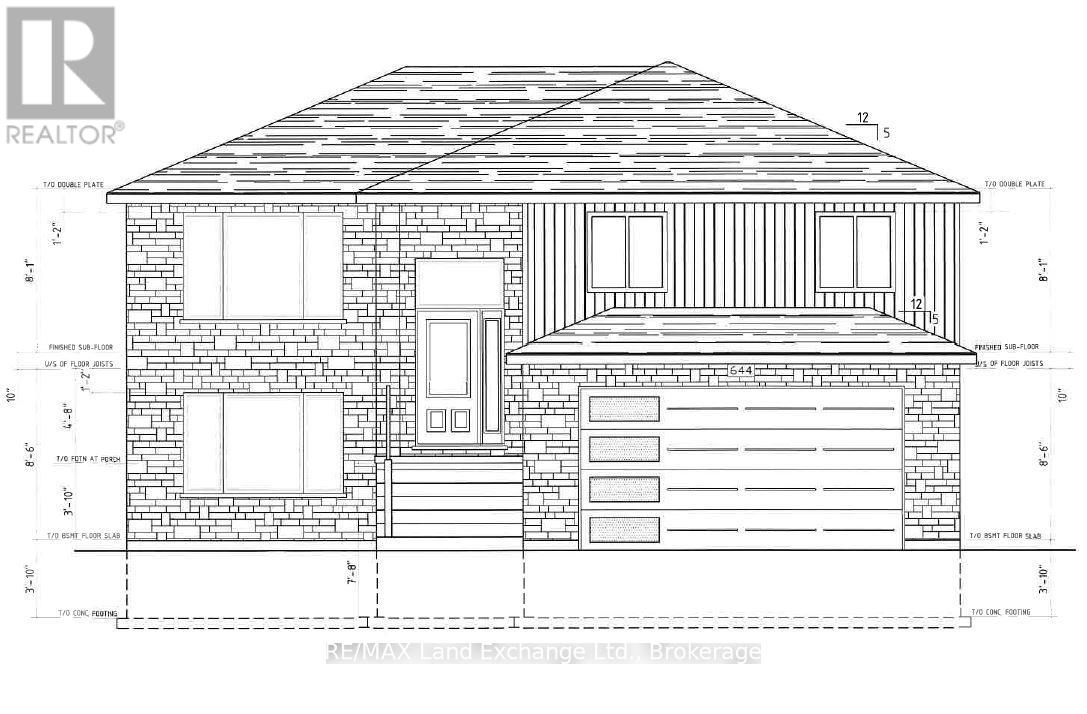1428 Simcoe Street S
Oshawa, Ontario
Welcome to 1428 Simcoe St S, a beautifully maintained 2+2 bedroom, 2 bath raised bungalow with a 2-car garage, located in Oshawa's desirable Lakeview community. This versatile home offers both comfort and income potential, ideal for families, investors, or multi-generational living. The bright main floor features a spacious living/dining area with large windows, laminate flooring, and a well-appointed kitchen with stainless steel appliances, ceramic flooring, and ample cupboard space. Enjoy walkout access to a private backyard fully fenced and backing onto a walking trail that leads directly to Lake Ontario and Lakeview Park. The main level offers two generous bedrooms and a 4-piece bathroom, while the fully finished lower level includes a separate entrance, two additional bedrooms, a full bathroom, a second kitchen, and a living area. This lower unit is perfect for in-laws, guests, or rental income. Additional highlights include a 2-car garage, private driveway parking for four, and many recent upgrades throughout. The backyard is a true retreat with mature trees, covered seating area, and no rear neighbors, ideal for relaxing or entertaining. Situated near schools, parks, bike trails, beaches, transit, and the Oshawa GO/VIA station, this property also offers quick access to Hwy 401, shopping, and the scenic waterfront. Enjoy all the benefits of lakeside living while remaining connected to all major amenities. Don't miss this incredible opportunity to own a move-in ready home with income potential in one of Oshawa's most established and growing neighborhoods. (id:60626)
One Percent Realty Ltd.
10660 98 St Nw
Edmonton, Alberta
Excellent investment opportunity to own this freestanding commercial building with high traffic exposure & only minutes to Downtown, Rogers, Royal Alex Hospital, NAIT, Chinatown and Little Italy shopping district. Price includes land, building & most of the restaurant's fixtures & equipment. This is a custom solid 1999 year built/original owner, commercial CB1 zoning building for all kind of retails, wholesale, office, medical clinic & more. Features 2120 sqft PLUS full basement. Comes with large & bright windows, dining area. Large commercial kitchen with walk-in cooler, commercial hood/make up air, dishwasher, grills, deep fryer, etc. Lots of parking at back of the building and front & back street parking. Owner retiring, aggressive pricing. Perfect for investors or owner operate. Come and check this out and make this property YOURS! (id:60626)
RE/MAX Elite
129 Ironwood Pl Nw
Edmonton, Alberta
Discover upscale, low-maintenance living in Ironwood Place, a quiet community in prestigious Westbrook Estates. This spacious half-duplex bungalow offers single-level living with stunning golf course views. The main floor features a bright living room with gas fireplace, formal dining area, eat-in kitchen, and French doors to a private deck. A cozy front den is perfect for reading or TV. The primary suite includes a walk-through closet and large ensuite. A second bedroom can double as a home office, with a 4-piece bath nearby. Main floor laundry adds convenience. The fully finished basement offers a large rec room, oversized bedroom, 4-piece bath with steam shower setup, workshop, and storage room. Additional highlights include underground sprinklers and a newer cedar shake roof. Just steps from the Derrick Golf & Winter Club and Whitemud Ravine trail system. A rare opportunity to enjoy exclusive living in one of Edmonton’s most desirable communities. (id:60626)
Maxwell Devonshire Realty
17 Hillcrest Drive
New Tecumseth, Ontario
If you're looking for a low-maintenance lifestyle without the high-rise feel, 17 Hillcrest Drive in Briar Hill offers the best of both worlds. This semi-detached bungalow is part of a welcoming adult community in Alliston, where comfort, space, and ease come together seamlessly. Inside, you'll find hardwood floors, 9-foot ceilings, and pot lights throughout the main level. The front-facing kitchen features granite countertops, a bright eat-in area, and plenty of storage. The open-concept living and dining area is warm and inviting, complete with a gas fireplace and walk-out to a private back deck bordered by mature trees.The primary bedroom includes a walk-in closet and a spacious ensuite with a soaker tub and a large walk-in shower with bench. A main floor powder room adds extra convenience for guests. Downstairs, the finished lower level expands your living space with a large rec room featuring a wet bar and second gas fireplace perfect for entertaining or relaxing. You'll also find a guest bedroom, home office, full bathroom, and a laundry room with built-in cabinetry, plus lots of smart storage throughout. As part of Briar Hill, residents have access to a 16,000 sq.ft. community centre, with the option to join Nottawasaga Resort just minutes away for golf, gym, pool, and more no obligation required. This is easygoing, spacious condo living with all the comforts of home. (id:60626)
RE/MAX Hallmark Chay Realty Brokerage
154 Ellis Street
Penticton, British Columbia
Ideal Downtown Penticton Location for Small Business Owners,. Take advantage of this excellent opportunity to own a well-located property just steps from Okanagan Lake, downtown Penticton, and minutes from the Naramata Bench. This approx. 4,000 sqft. lot is zoned C6, allowing for a 21-meter tall building with 100% lot coverage—offering long-term development potential. Currently improved with a 2,500 sqft. income-generating space, this property provides a perfect setup for a small business owner looking to establish themselves in a high-visibility, walkable area. Located just northeast of Penticton Creek, the site is only two minutes from the downtown core and boasts a walk score of 93—ideal for businesses that benefit from strong pedestrian traffic. Whether you're looking to grow your business now or invest for future development, this property offers flexibility and location. Contact your favorite real estate agent to learn more. (id:60626)
Royal LePage Locations West
325 Copper S Avenue
Greenwood, British Columbia
Copper Eagle Cappuccino & Bakery, in Greenwood, BC. Very successful business, in operation for many years. Turn key business, all equipment, building, land, recipes, and Seller willing to train! Seller may be willing to finance. Live upstairs in the 3 Bedroom, 1 Bathroom home and run your business downstairs. Solid built Heritage building in prime location, right on the main street. Full basement offers plenty of storage, full laundry, 2 car garage, and walk in freezer. Newer compressors for freezer and cooler. Newer central air conditioning. Brand new hot water tank 2024. Kitchen offers a walk in cooler, commercial mixer, bakery oven, and all equipment needed for day to day operation. Upstairs offers very private 3 bedroom, 1 bathroom home for additional income, or personal living space. Copper Eagle offers food and beverage to go, enjoy the relaxing space inside, or lounge outside on the patio. Greenwood is located in the Kootenay Boundary, which Highway 3 runs right through. Local population of over 700 people, services the entire West Boundary area, and has a large tourist business during the Summer months. Current owner of over 17 profitable years would like to retire. Greenwood is Canada's smallest City, and has a robust history of mining. Come be a part of this growing community, and own a piece of history. Click on multimedia and additional photos below for an additional video and virtual viewing. Call your REALTOR? today! (id:60626)
Century 21 Premier Properties Ltd.
413 George Street
Dunnville, Ontario
BIGGEST BUNGALOFT AT THIS PRICE! Perfect INLAW/PART or FULL AIRBNB! Masterfully updated 3,035sqft above grade home features 4+1 bedroom & 3 full bathes, every room is big here! North town location is only 30mins away from the QEW or 35mins to Hamilton. Home has a deceiving profile & is much larger than it appears. Home opens to bright Living Room to Kitchen concept dotted with pot lights mostly through out. Redesigned kitchen supports window facing wet island with quartz counter tops, power & handy hot water on demand tap for instant tea temperature water. Kitchen has other many conveniences with cabinet pull outs, stylish hood & pantry just a couple steps away in the mudroom. Separate Dining Room has a wall of tall windows facing the yard with patio doors to deck for BBQ to plate. The North Wing of the house sports a front office with French doors to the Living Room, 2 closets & a 2nd door that can take a client discretely to a stylish bathroom. Continue down that hall to 2 generous secondary bedrooms with mood light controls & finally ending in a Primary Bedroom escape with vaulted ceiling, French door to the yard for future Hot Tub, glorious private ensuite & immense walk in closet with customizable closet cabinet features. The home has 5 entrances with garage to mudroom at the pantry & just off of that an impressive lavishly loaded laundry room. That's 2,220sqft of main level luxury living. Bonus 815sqft of finished loft space! Your basement in the sky is perfect for a teenager, hobby area, guest or inlaw. Features a great Rec Room area with a study nook at the end that isperfect for a desk/reading area, double closet bedroom & full beautifully finished bathroom to top it off!. Everything has been updated or redone; Electrical/plumbing/heating/cooling 2024, shingles 2021, windows are replaced, kitchen, doors, etc. Easy walk to schools, ball park, pool, licensed restaurant, stores & the Grand River. Town has modern arena, hospital & close to the Lake! (id:60626)
Coldwell Banker Flatt Realty Inc.
86 2 Highway
Dawson Creek, British Columbia
Developers! 4.37 Acres located between the Dawson Creek Airport and Hwy. Zoned M3, with highway frontage and great visibility you would be the first sight as guests arrive/depart. This PRIME location makes a great spot for a mixed industry. Contact for more details. (id:60626)
RE/MAX Dawson Creek Realty
On Hwy 601
Rural Stettler No. 6, Alberta
This property consists of 158 acres of pasture land located in the County of Stettler. This quarter is located on Highway 601, just 10 km from Stettler and kitty-corner from Pheasantback Golf Course. This property has a good dugout so a consistent water supply is not a concern. It could be a nice addition to your current farming operation or perhaps you are on the lookout for a beautiful spot to build your dream home. Alternatively, with all the trees, it would make a perfect location for a cabin or a family camping area for weekend stays. It is just a short drive to Buffalo Lake, where there are several lake communities to enjoy, excellent fishing and boating, and several beach access points. Stettler’s central location offers a short 1 hour drive from Red Deer, a 2 hour drive from Edmonton, a 2.5 hour drive from Calgary. Stettler has a population of approximately 6000 people and the County of Stettler has about 5300 people. (id:60626)
RE/MAX 1st Choice Realty
662 Long Lake Road
Madawaska Valley, Ontario
Vacant land with access to waterfront. Custom Built home to be built by owner (id:60626)
Keller Williams Home Group Realty
7250 Highway 97 S
Peachland, British Columbia
Escape to your private lakeview property in the heart of the Okanagan! Indulge in the breathtaking 180-degree Okanagan Lake views that await you from this magnificent 1.46-acre property. Immerse yourself in the Okanagan lifestyle as you soak up the sun on your own private property, entertain guests with summer barbecues, or just enjoy pure relaxation. Conveniently located just minutes away from Peachland's vibrant town center and renowned wineries, you'll have the best of both worlds. Savor the flavors of wine country while enjoying the tranquility of this secluded oasis. From Kelowna to Penticton, you'll be captivated by the sweeping lake and mountain views that stretch as far as the eye can see. Nestled amidst towering pines, this property offers a unique combination of privacy and natural beauty. Whether you're exploring Peachland, Summerland, or discovering award-winning wineries, this location is the epitome of convenience and luxury. Don't miss out on the best value for private lakeview property in the Okanagan. Make this private paradise your own and create unforgettable memories. Live, relax, and experience all that this remarkable property has to offer. This lot can be purchased with 7260 Hwy 97 S. (id:60626)
Stilhavn Real Estate Services
650 Lexington Drive Unit# 201
Kelowna, British Columbia
Welcome to The Lexington Community in Lower Mission! This beautifully maintained, detached home offers an exceptional space for both everyday living and entertaining. The large and bright living room features bay windows which flows seamlessly into the family sized dining area. From there, you can move into the kitchen, which is nicely equipped with granite countertops, stainless steel appliances, a built-in pantry cupboard, and an adjacent breakfast nook. The inviting family room is the perfect place to unwind, with a cozy gas fireplace, vaulted ceilings, and views of the private backyard, complete with a covered patio. For added convenience, the main level includes conveniently placed laundry, a powder room for guests, and a beautiful primary suite. The suite boasts dual walk-through closets and a private ensuite, featuring heated tile floors and a large walk-in glass and tile shower. Upstairs, an open flex space makes a great office or TV room, while two additional generously sized bedrooms and a full four-piece bathroom with a tiled tub/shower combo complete this level. The spacious double garage provides built-in storage and easy access to the utility room. The Lexington complex has great on-site amenities including a heated indoor pool, outdoor hot tub, clubhouse with library and pool table, plus RV parking. No age restriction. Located walking distance to H2O center, MNP Place, the Mission Greenway and Bluebird Beach! (id:60626)
RE/MAX Kelowna
47 Tuscany Ridge Terrace Nw
Calgary, Alberta
***OPEN HOUSE Saturday JULY 19, 1:00-4:00 & Sunday July 20, 12:00-5:00***Welcome to this exceptional two-storey walkout home in the highly desirable community of Tuscany, offering panoramic west-facing views of the Rocky Mountains and backing directly onto a peaceful greenbelt with walking paths. Thoughtfully designed and meticulously maintained, this 3-bedroom, 3.5-bathroom home offers over 2,500 sq. ft. of total developed living space, a fully equipped income-generating basement illegal suite, and a private west backyard that captures every stunning sunset.Step inside and be greeted by rich hardwood flooring, large windows flooding the space with natural light, and a functional open-concept layout. The main level features a welcoming front living room with a gas fireplace, a spacious kitchen with a central island and ample cabinetry, a bright dining area, and a cozy sunroom that opens to the west-facing balcony—perfect for morning coffee or evening wine with mountain views. A 2-piece powder room and main-level laundry add convenience and functionality.Upstairs, the expansive primary bedroom offers breathtaking mountain views, a large walk-in closet, and a spa-like 4-piece ensuite with a soaker tub and separate shower. Two additional generously sized bedrooms and another full bathroom complete the upper level.The fully developed walkout basement is a standout feature, with a self-contained illegal suite offering its own entrance, kitchen, living area, full bathroom, and dedicated laundry—ideal for extended family, guests, or added rental income.Enjoy the outdoors in the beautifully landscaped backyard, complete with mature trees, garden space, and direct access to the walking paths and green space beyond. Additional features include an attached double garage, two fireplaces, and over 3,000 sq. ft. of total usable space across all levels.Located on a quiet street in one of Calgary’s most family-friendly communities—just minutes from schools, parks, Tuscany Club, shopping, transit, and major roadways—this is a rare opportunity to own a move-in-ready home with income potential and unforgettable views. (id:60626)
Exp Realty
79 2600 Ferguson Rd
Central Saanich, British Columbia
OPEN HOUSE SAT & SUN JULY 19TH & 20TH 1:00 TO 3:00 PM Welcome to Water's Edge Village – a vibrant, 55+ gated seaside community offering a relaxed, coastal lifestyle just steps from the ocean. This beautifully maintained ONE-LEVEL townhome features a brand-new roof, energy-efficient heat pump, new windows, and the confidence of a proactive strata – making it a smart and comfortable choice. Inside, enjoy a bright, airy layout with vaulted ceilings, an open-concept living/dining area, and a cozy propane fireplace. The updated kitchen and bathrooms, along with laminate flooring and two skylights, create a cheerful, modern ambiance throughout. Unwind in the sunny year-round sunroom or on your private outdoor patio with ocean views and landscaped surroundings. The spacious primary bedroom features a renovated 3-piece ensuite and a walk-in closet with custom organizers. Enjoy resort-style amenities including an indoor clubhouse with swimming pool, hot tub, sauna, library, lounge, workshop, and guest suite. Take advantage of tennis courts and oceanfront walking paths just outside your door. Complete with a single-car garage & second rentable parking stall. Located close to shopping, medical services, and public transit, this home offers the ideal blend of comfort, community, and convenience. See additional feature sheet. (id:60626)
RE/MAX Camosun
000 Conklin Road
Rural Lac La Biche County, Alberta
1280 Acres. 3x deeded and 5x Lease quarters located on the North side of Lac La Biche Lake along the OWL River. Perimeter is fenced and there is lots of watering ponds. The Owl river divides the property to the East. A "real" cowboy could get his cattle to cross. Road access to East and West sides of this parcel. There is an old hunting cabin near the river with no utilities. (id:60626)
Coldwell Banker United
721 Mccool Street
Crossfield, Alberta
An excellent opportunity to own a fully serviced 2-acre industrial lot in the growing community of Crossfield, AB. Measuring 217 feet x 400 feet, this I-2 zoned property is ideal for a variety of industrial uses. Conveniently located just 10 minutes north of the City of Airdrie and 25 minutes from the City of Calgary, this site offers quick access to major transportation routes, including Stoney Trail, Highway 1, and QEII Highway. Whether you're expanding your business or looking for an investment, this strategically positioned site is ready for development. The adjoining 2-acre site is also available for purchase. (id:60626)
RE/MAX Aca Realty
801 Mccool Street
Crossfield, Alberta
An excellent opportunity to own a fully serviced 2-acre industrial lot in the growing community of Crossfield, AB. Measuring 218 feet x 400 feet, this I-2 zoned property is ideal for a variety of industrial uses. Conveniently located just 10 minutes north of the City of Airdrie and 25 minutes from the City of Calgary, this site offers quick access to major transportation routes, including Stoney Trail, Highway 1, and QEII Highway. Whether you're expanding your business or looking for an investment, this strategically positioned site is ready for development. The adjoining 2-acre site is also available for purchase. (id:60626)
RE/MAX Aca Realty
553 Ridge Road N
Fort Erie, Ontario
Just a short walk from the vibrant shops, cafes, and charm of downtown Ridgeway, this beautifully updated character home offers the perfect blend of history, comfort, and modern convenience. Enjoy peace of mind with 2024 updates that include a new stove, AC, dishwasher, front porch, updated electrical, and backyard concrete pad. The professionally landscaped backyard features a sparkling in-ground pool an ideal setting for relaxing or entertaining all summer long. The detached garage features a finished upper level and full power perfect for a craft room, home office, or a quiet space to unwind with friends. Inside, you'll find a welcoming layout with tasteful finishes that maintain the homes original charm. The primary bedroom includes a private walkout deck, offering a peaceful spot to enjoy your morning coffee or evening sunsets. Come see what makes this Ridgeway gem so special! owned hot water tank (id:60626)
Royal LePage NRC Realty
2024 Evans Boulevard
London, Ontario
ELIGIBLE BUYERS MAY QUALIFY FOR AN INTEREST- FREE LOAN UP TO $100,000 FOR 10 YEARS TOWARD THEIR DOWNPAYMENT . CONDITIONS APPLY. READY TO MOVE IN -NEW CONSTRUCTION! THE BERKELEY - sought-after multi-split design offering 1618 sq ft of living space. This impressive home features 3 bedrooms, 2.5 baths, and the potential for a future basement development , all for under 800k! Ironclad Pricing Guarantee ensures you get ( at NO additional cost ) : 9 main floor ceilings / Ceramic tile in foyer, kitchen, finished laundry & baths/ Engineered hardwood floors throughout the great room / Carpet in main floor bedroom, stairs to upper floors, upper areas, upper hallway(s), & bedrooms /Hard surface kitchen countertops / Laminate countertops in powder & bathrooms with tiled shower or 3/4 acrylic shower in each ensuite Stone paved driveway . Pictures shown are of the model home. This house is ready to move in! Deposit required is 60k.Visit our Sales Office/Model Homes at 674 CHELTON ROAD for viewings Saturdays and Sundays from 12 PM to 4 PM . (id:60626)
RE/MAX Twin City Realty Inc.
1704 12 Avenue
Coaldale, Alberta
Position your business for success with this 2.6 (+/-) acre Industry -zoned lot, located within Coaldale’s expanding industrial corridor. Situated in the 845 Development Industrial Subdivision, this prime commercial opportunity offers flexible lot sizes ranging from 1 to 8 acres, providing scalable solutions for a variety of commercial and industrial operations.The development features direct access from Highway 845, a highly traveled route in the area that connects to Alberta Highway 3 which is a major transportation passageway for logistics, material transport, and industrial supply chains. This strategic location enhances connectivity and accessibility for businesses requiring efficient transportation solutions.Over the past few years, Coaldale has evolved into a business hub with an impressive growth rate, supported by numerous commercial ventures. One of the most significant developments is the NewCold facility project, which is attracting more industry to the community. Coaldale also benefits from the new Malloy Landing residential subdivision, the state-of-the-art Shift Community Recreation Centre, and a growing number of commercial and industrial enterprises.With cost-effective commercial & industrial land, a competitive commercial property tax rate, and attractive incentives , Coaldale presents a compelling opportunity for business relocation, expansion, and investment. Secure your position in this high-growth market today. (id:60626)
Onyx Realty Ltd.
24 Flora Avenue
Whitehorse, Yukon
Beautiful build by Whitewater Homes Inc.! Sitting on a 5,263 sqft Lot, attached/heated garage, large concrete driveway and room for your toys! A highly desired layout with approximately 2,651 sqft of living space which includes 4 bedrooms, a den, 2.5 baths (incl's ensuite off master), 2 living rooms, oversized kitchen with pantry & large island, a 13x6 sqft walk-in laundry area with an abundance of cabinetry and a dining area which leads to a beautiful westerly-facing deck. Magnificent hardwood floors, hardwood cabinetry & quality finishings throughout. 9ft ceilings on the main floor & custom blinds throughout. A 'Super Green' status build with R40 walls & R80 roof, quad pane windows, electric heating, LED lighting & an HRV. A total of a 3-Year Warranty package on all appliances. Located close in front of walking trails, the downtown core, CGC Center, parks, restaurants, shopping and transit. NOTE: PICTURES OF A COMPARABLE BUILD. Fence is an optional upgrade. (id:60626)
Coldwell Banker Redwood Realty
34 Palisades Way Ne
Medicine Hat, Alberta
The Palisades welcomes you to this exquisite executive condominium, a stunning 2-storey walkout that perfectly combines luxury and comfort. Nestled alongside the river valley, this home offers unparalleled views and features an rough-in for a future elevator for your convenience. Upon entering, you’ll be captivated by the expansive windows that frame the spectacular river valley, creating a bright and airy ambiance throughout. The main floor boasts a spacious open-concept design, seamlessly blending the living room and kitchen areas. The gourmet kitchen, with ample counter space, is perfect for entertaining or enjoying quiet meals. An adjacent bedroom provides a serene sleeping area for guests, while a 3-piece bathroom adds to the main floor's functionality. Ascend to the lower level, where the primary bedroom serves as a private retreat. Here, you’ll find large windows that radiates the natral light, a private patio for relaxing outdoors, and a huge 5-piece ensuite with luxurious finishes. The walk-in closet provides ample storage, completing this perfect sanctuary. The lower level is designed for comfort and leisure, featuring a large family room with more of those impressive windows that flood the space with natural light. A laundry room/furnace room, ensuring all your needs are met. Every detail of this home has been thoughtfully designed to maximize the stunning natural surroundings while providing all the modern amenities close by. Experience the best of luxury living with this exceptional river valley condominium. The Palisades is in the final phase with only ( 5 sold one now only 4) units left to choose from, these last units have some impressive layouts. So don't be disappointed at this stage, you have time to choose your own finishings to your tastes. Come on out and take a look at the Show Home on site. The Price on this unit includes the GST. (id:60626)
River Street Real Estate
87 Golfview Drive
Kingsville, Ontario
Welcome to 87 Golfview. Located across from Kingsville Golf Course, with a park & walking trails around the end of the street. Ideal family home with 5 bedrooms, 2 full bathrooms. The home offers a convenient pantry, plus extra storage space over the garage with drop-down stairs. BBQ gas hook up. Roof (2011) A/C (2020) Lower level completely finished. Enjoy relaxing on the back deck with views of the large open yard, backing onto a peaceful field — and even a glimpse of the nearby beach! Located in a quiet neighborhood. Book your appointment to view this spacious home with Listing Agent. (id:60626)
Century 21 Local Home Team Realty Inc.
385 Matese Street
Lakeshore, Ontario
Meticulously maintained 3 year old Lakeland Semi "Featherstone" model(2-Plex) for sale. Nestled on a quiet, family-friendly street in charming Belle River, this home offers a perfect blend of modern comfort and small-town appeal. Beautiful corner lot with tons of upgrades! The home features 2+3 bedrooms and 2+1 bathrooms. Pride of ownership is visible throughout. High end finishes and materials accompany every corner of the home. The soaring cathedral ceilings, gourmet eat-in kitchen and spacious great room make this an entertainers delight. The finished basement offers a massive living area alongside 3 bedrooms and a 3 piece bathroom. Rear porch is covered and finished with composite decking. $100/M HOA fee covers the roof, grass cutting and snow removal making maintenance a breeze! Extras: 220/240V Electric Car Plug in Garage, Back Up Water Powered Sump Pump, Smart Door Bell, Smart Thermostat, Upgraded Engineered Hardwood (Tahiti - Grandeur Scandinavia Collection) (id:60626)
Cityscape Real Estate Ltd.
25 4656 Orca Way
Delta, British Columbia
Welcome to Seaside North at Orca Way - Costal Living at it's Best! Just steps from Tsawwassen Beach and the shopping and dining options at Tsawwassen Mills, this bright and spacious 2-bedroom + den corner unit offers the perfect blend of convenience and comfort. With 1,268 square feet of thoughtfully designed living space, this home enjoys abundant natural light and sunny west-facing views. The open-concept layout flows seamlessly to a sunny sundeck, ideal for relaxing or entertaining. The home includes two parking spots - one in the garage and one on the driveway. (id:60626)
Sutton Group Seafair Realty
15 Ravenscraig Place
Innisfil, Ontario
Welcome to 15 Ravenscraig Place, a gorgeous, brand-new end-unit townhome nestled in the heart of Cookstown, offering the perfect blend of style, comfort, and convenience. This stunning home, built in 2024, is one of the most desirable properties in this quaint and growing community! Situated on a private cul-de-sac with no neighbors behind, you'll enjoy the peace and tranquility of your own private retreat, while still being close to everything you need. The thoughtfully designed, open-concept main level is perfect for entertaining, with a spacious living and dining area that seamlessly flows into the modern kitchen! From the kitchen, step out onto your Juliet balcony and soak in the fresh air and scenic surroundings.The highlight of this townhome is the bright walk-out basement, offering direct access to your backyard, ideal for creating your own outdoor oasis or future development. The large primary suite is a true sanctuary, complete with a luxurious 4-piece ensuite and a HUGE walk-in closet plus two additional well-sized bedrooms, 4-piece bath and a convenient second-floor laundry room. The exterior boasts high-end finishes, including brick, and wood all chosen for their timeless appeal and aesthetic charm. A single-car garage and private driveway ensure that parking is always a breeze. Living at 15 Ravenscraig Place means enjoying the best of both worlds: a serene and private setting within a vibrant, growing community. Cookstown is a hidden gem, often referred to as "The Coziest Corner in Innisfil," offering a rich sense of community with quaint shops, local restaurants, schools, places of worship, a library, and a community center, all just minutes away. With easy access to HWY 400 and only a 7-minute drive to the Tanger Outlets Mall, you'll have everything you need right at your doorstep. Whether you're a first-time homebuyer, a growing family, or someone looking to downsize into a modern, low-maintenance home with low monthly fees- this home is for YOU! (id:60626)
RE/MAX Realtron Turnkey Realty
507 - 2045 Lake Shore Boulevard W
Toronto, Ontario
Palace Pier! Discover luxury living at its finest in this elegant 1550 sq ft residence, located in Torontos sought-after waterfront area. With a spacious and thoughtfully designed layout, the apartment features two large bedrooms, including a master suite with a walk-in closet space. Residents will enjoy access to a wide range of premium amenities, including valet service, a state-of-the-art gym, and additional conveniences such as visitor suites, a car wash, and enhanced security measures ensure a comfortable and worry-free lifestyle. Situated within walking distance of scenic trails, shops, and dining, and with easy transit and highway access, this property combines convenience with unparalleled style. This unit is ready for your finishing touches! (id:60626)
Right At Home Realty
22 - 5 John Pound Road
Tillsonburg, Ontario
Experience stylish living in this beautifully designed bungalow in Mill Pond Estates with a walkout basement and stunning pond views. The sleek black and white stucco exterior sets the tone for the modern finishes throughout. Step into a spacious mudroom with main floor laundry, leading to an open-concept living area with a cozy gas fireplace and patio doors to the upper deck. The bright kitchen features stone countertops and backsplash, a large island, and a walk-in pantry. The main floor offers a primary suite with a walk-in closet and luxurious 4-piece bath, plus a second bedroom or office and an additional 3-piece bath. Downstairs, enjoy a large family room, two more bedrooms, another full bath, and walkout access to the backyard oasis overlooking the fountain pond. This home blends luxury, functionality, and a peaceful setting, everything you've been waiting for. (id:60626)
Royal LePage R.e. Wood Realty Brokerage
106 230 Main St
Tofino, British Columbia
This bright and inviting studio condo offers an open layout with 9-foot ceilings, creating a spacious and airy feel. The kitchen features sleek butcher block countertops and stainless steel appliances, perfect for cooking and entertaining. Cozy up by the gas fireplace while enjoying breathtaking harbour and mountain views from your window. Located just a short walk from vibrant shops and local attractions, this condo also offers easy access to some of Tofino’s most beautiful beaches, including the famous Long Beach, just a short drive away. This property is hotel zoned and produces strong revenue from the short-term rentals. Whether you’re looking for an investment, a weekend retreat or a full-time home, this waterfront gem is an opportunity you won’t want to miss! (id:60626)
RE/MAX Of Nanaimo - Dave Koszegi Group
1802 12 Avenue
Coaldale, Alberta
Position your business for success with this 2.25 (+/-) acre Industry -zoned lot, located within Coaldale’s expanding industrial corridor. Situated in the 845 Development Industrial Subdivision, this prime commercial opportunity offers flexible lot sizes ranging from 1 to 8 acres, providing scalable solutions for a variety of commercial and industrial operations.The development features direct access from Highway 845, a highly traveled route in the area that connects to Alberta Highway 3 which is a major transportation passageway for logistics, material transport, and industrial supply chains. This strategic location enhances connectivity and accessibility for businesses requiring efficient transportation solutions.Over the past few years, Coaldale has evolved into a business hub with an impressive growth rate, supported by numerous commercial ventures. One of the most significant developments is the NewCold facility project, which is attracting more industry to the community. Coaldale also benefits from the new Malloy Landing residential subdivision, the state-of-the-art Shift Community Recreation Centre, and a growing number of commercial and industrial enterprises.With cost-effective commercial & industrial land, a competitive commercial property tax rate, and attractive incentives , Coaldale presents a compelling opportunity for business relocation, expansion, and investment. Secure your position in this high-growth market today. (id:60626)
Onyx Realty Ltd.
2706 - 1 Bloor Street E
Toronto, Ontario
Live In Toronto's Iconic "One Bloor" By Great Gulf & Hariri Pontarini Architects. South Exposure One Bdr+Den Unit, Approx 650 Sqft+Balcony. High Floor With Beautiful Panoramic South Lake & City View. High End Finishes With Ideal Floor Plan & Fabulous Amenities. Very Well Maintained, Most Deriable Location, Direct Access To 2 Subway Lines, Walk To Uoft Campus. Rom, Upscale Restaurants, Cafes, Designer Boutiques On Bloor St & Yorkville. Holt Renfrew & MoreExtras (id:60626)
Forest Hill Real Estate Inc.
201 3581 Ne Kent Avenue
Vancouver, British Columbia
Built by Wesgroup, this bright and spacious 2-bedroom + den corner home offers modern comfort and stunning views. The thoughtfully designed interior features a JennAir appliance package, gas range, quartz countertops, and a marble backsplash. Both bedrooms have spacious ensuites, with NuHeat flooring in the primary ensuite for added luxury. Enjoy year-round comfort with A/C and a NEST monitoring system. Step onto your private balcony and take in unobstructed views of the playfield. This home also includes parking and a storage locker. Residents enjoy brand-new amenities, including a playroom, a fully equipped kitchen with family-style dining, a Sky Lounge with an outdoor BBQ/kitchen, a gym, concierge services, bike storage, and a guest suite. Beautifully landscaped outdoor lounge areas e (id:60626)
Nu Stream Realty Inc.
110 Grosz Road
Quesnel, British Columbia
Set on a rare 1.62 acre lot w/ full city services, this immaculate 5-bed/4-bath home offers upscale living & everyday convenience.The main has a spacious, welcoming layout, while the fully finished basement adds versatile living space with 2 additional beds and a bath, perfect for guests or a growing family. Upstairs boasts a beautiful primary w/ full ensuite & walk in closet, as well as 2 other large beds & a full bath. Outdoors, the incredible yard is perfect for kids, pets & entertaining. The oversized deck makes enjoying the yard effortless. Need room for hobbies, toys, or storage? You’ve got it — with a 40’ x 28’ fully wired shop ft 14’ ceilings and 12’ doors, plus a double attached garage. Properties like this rarely hit the market - Luxury, land, and location all in 1 package! (id:60626)
Royal LePage Aspire Realty (Que)
1607 7090 Edmonds Street
Burnaby, British Columbia
Discover Reflections by Ledingham McAllister - A Gem in Burnaby's Edmonds District! Experience modern living at its finest in this stunning South East corner unit, bathed in natural light and boasting a spacious open-concept kitchen and living area- perfect for stylish entertaining! Nestled in a serene Parkside setting, you'll enjoy peace and tranquility while being just a short stroll away from Edmonds Skytrain Station and Highgate Shopping Centre for ultimate convenience. Whether you're a first-time buyer or looking to upgrade, this bright, inviting home offers the perfect balance of luxury and location. Don't miss out- schedule your viewing today! (id:60626)
Hugh & Mckinnon Realty Ltd.
518 Robson Street Unit# A
Nelson, British Columbia
Welcome to one of Nelson’s most thoughtfully crafted new builds — where quality, comfort, and efficiency come together in style. This 3-bedroom, 3-bathroom home stands out from the moment you enter, with a bright, open layout and carefully curated finishes that showcase exceptional attention to detail. Built to Step Code 4 standards, this energy-efficient home features triple-pane windows, Velux skylights (including operable skylights in the bathrooms), and a premium Lunos e² HRV system from Germany that delivers continuous fresh air to every bedroom and living area. Radiant in-floor heating runs throughout the home, supported by Samsung heat and A/C units to ensure year-round comfort. Other standout features include engineered white oak flooring, soaring vaulted ceilings, a cozy gas stove, heated towel rack, spacious flex area, off-street parking, and a full 10-year new home warranty. The kitchen and living areas are designed for everyday ease and entertaining alike. Situated in the heart of Nelson’s desirable Uphill neighbourhood, you’re just minutes from downtown, local schools, and the rail trail — combining peaceful living with convenient access. This pre-sale unit is anticipated to be completed Sept 2025. Reach out for more info! (id:60626)
Coldwell Banker Rosling Real Estate (Nelson)
Exp Realty
11822 244 Road
Fort St. John, British Columbia
* PREC - Personal Real Estate Corporation. Beautiful 2 Storey home located at the very tip top of FSJ on 4.98 acres with breathtaking Panoramic views!!! This Stunning 4 Bedroom 3 Bathroom home features Cathedral Ceilings, large skylights, double attached garage and amazing paved Driveway. Crisp modern dream kitchen features brand new high-end stainless appliances and stunning quartz countertops. Enjoy your morning coffee on the deck as you take in the serene natural beauty. The master is Grand with a large walk-in closet, soaker jet-tub and separate Tiled shower. This home has too many amazing features and updates to list them all so take a look at this little piece of heaven as it won't last long!! (id:60626)
Century 21 Energy Realty
20 Left Branch Salmon Hill Road
Florenceville-Bristol, New Brunswick
For more information, please click Multimedia button. Discover your dream home on two private acres with stunning views of the Saint John River. This remarkable property offers a spacious main residence, a potential income-generating walk-out, and a large, finished outbuilding - perfect for multi-generational living, business use, or creative projects. Just 5 minutes to Florenceville and 20 to Woodstock, you'll enjoy privacy without sacrificing convenience. The main home offers 1,800 sq. ft. of open-concept living, a sunroom with incredible river views, a primary suite with walk-in closet and ensuite, two additional bedrooms, a full tiled bathroom, hardwood and ceramic flooring, an attached garage with a bonus room, and a private hot tub oasis. A new heat pump ensures year-round efficiency. The 1,600 sq. ft. walk-out lower level features a bright, highly desirable income suite with a private entrance, large granite kitchen, two bedrooms, two bathrooms (one with laundry), and an office/storage space. The private patio offers more stunning views and natural light. The 1,600 sq. ft. finished outbuilding is fully insulated with a heat pump and wood stove, plus a mini kitchen and full bath - ideal as a studio, workspace, or guest house. A cook station and wood storage room complete the setup. This rare property offers a perfect blend of comfort, income potential, and inspiring riverfront living. (id:60626)
Easy List Realty
302 630 Seaforth St
Victoria, British Columbia
Get ready to fall in love with the views! This stunning 2 bedroom, 2 bathroom home at Seaforth Woods delivers front row, unobstructed ocean vistas over West Bay and out to the Juan de Fuca Strait. It’s the kind of view that stops you in your tracks, and it’s even better in person. Offering nearly 1,200 sq ft of bright, open living space, this unit features a generous primary bedroom with walk in closet, ensuite, and private deck. The second bedroom also has its own deck, and the main bath includes a deep soaker tub and quartz counters. A spacious dining area just off the kitchen makes hosting a breeze. Step outside and you’re right on the Songhees Seawall, perfect for sunset strolls, quick trips to Boom + Batten, or a scenic walk downtown. This is West Coast living done right, don’t miss your chance to make it yours! (id:60626)
RE/MAX Island Properties
504 Centre Street
Kaslo, British Columbia
Visit REALTOR website for additional information. HUGE 4 Bed Family Home or can be a duplex! High Potential Income Property! Kootenay Lake views & Fantastic Location in Kaslo! 1 block from downtown Kaslo *Stunning potential to generate income and /or be a family home * *Lovely views of Kootenay Lake, downtown area & mountains *5 min walk to Kootenay Lake, beach and schools *$65,000 of improvements *HIGH Potential to be an Air BnB w/ possible revenue $200 - $275 per night *Nicely finished throughout *Lovely laminate flooring throughout *Fabulous natural light *Very large picture windows *South facing *Covered entrances *Great 5 pc baths *Large living & kitchen spaces *Covered decks *Vaulted ceilings *Family room *Rec room *Storage *Shed *Mature fruit bushes & vines *Landscaped *Off street parking *Raised garden beds, kitchen range is propane. (id:60626)
Pg Direct Realty Ltd.
1403 - 78 Harrison Garden Boulevard
Toronto, Ontario
Beautiful Luxurious Tridel Corner Unit Located At Yonge and Sheppard. Over 1,000 sqft Of Living Space. Absolutely Spotless, Open Concept Great For Entertaining. Original Owners, Stunning Views Facing Southeast. 2 Bedrooms, 2 Bathrooms, Large Kitchen With Breakfast Area and Granite Counter Tops. Magnificent Lobby, Walk To Subway, Shopping, Hwy 401 Around The Corner. Amenities Include: 24 Hr. Concierge, Indoor Pool, Exercise Room, Guest Suites, Visitor Parking, Gold Stimulator, and more. A Must See! (id:60626)
Sutton Group-Admiral Realty Inc.
29 Stavely Avenue
Toronto, Ontario
Built in 1956. The house is in well preserved original condition. Idea for first time buyer. Potencial for in-law suite. ** This is a linked property.** (id:60626)
Eph & Associates Inc.
24 Coldwater Road W
Severn, Ontario
Solid 7-unit mixed-use building in downtown Coldwater, consisting of 6 residential one-bedroom units and 1 long-standing commercial tenant. Current rents offer a compelling 45% upside to market, making this a strong long-term investment with immediate growth potential. Vendor may consider a first-position VTB up to 70% loan-to-value, offering a compelling opportunity to reduce capital outlay. All tenants pay their own hydro, and each residential unit is equipped with its own furnace, keeping operating costs low. The roof was replaced in 2023, and the property has been well-maintained throughout. Priced attractively at $115,000 per unit with a 5.8% cap rate in place. This building forms part of a broader portfolio featuring 29 residential and commercial units, all located on the same block ideal for buyers seeking scale and efficiency in an emerging rental market. (id:60626)
Exp Realty
21 - 35 Old Course Road
St. Thomas, Ontario
Welcome to the exquisite new Collier Homes development that redefines luxurious condominium living. Located in one of the best new locations in the St Thomas area, this stunning 2-storey home offers an unparalleled fusion of contemporary design, functionality, and low maintenance convenience. Nestled along the tranquil embrace of a ravine lot, with the added allure of quartz counters and a range of high-end features, this home presents an extraordinary blend of nature, elegance, and modern living. The Bannerman Model is 2149sq.ft. Featuring 9' ceilings and transom on the main floor and a warm and inviting open concept plan, this home is spacious with 4 generous bedrooms, 3 baths, double car garage and two-car private driveway. Walk out basement with separate entrance and possibility of a guest suite/apartment. Book your private showing today. (id:60626)
Century 21 First Canadian Corp
600 Hyde Park Road Unit# 267
London, Ontario
For more info on this property, please click the Brochure button below. Experience the pinnacle of luxury living in this exclusive end unit, perfectly positioned to offer serene views of nature from every window. Envision yourself relaxing on the upper deck off the kitchen or the spacious lower deck, both providing spectacular sunset vistas. A haven for nature lovers, this unique property is discreetly nestled within a meticulously maintained development, yet is just moments away from essential amenities. This home features a single-floor layout with 2+1 bedrooms and 3 baths, all backing onto protected greenspace. The main floor is adorned with beautiful hardwood floors and includes a large great room/dining area, and an eat-in kitchen equipped with granite countertops and stainless steel appliances. The primary bedroom boasts an ensuite bathroom and a walk-in closet for a touch of luxury. The walk-out basement offers additional living space with a third bedroom and bathroom, a cozy gas fireplace, and an expansive family room, perfect for entertaining or relaxing. Nature trails are conveniently nearby, encouraging outdoor exploration. With a double car garage and ample visitor parking, you'll have plenty of space for all your needs. Both levels are equipped for laundry facilities for added convenience. The home also features a new gas furnace installed in 2023, ensuring efficient and reliable heating. Enjoy the peace of mind that comes with professional yard maintenance and snow removal services, allowing for worry-free living. This property seamlessly blends luxury, comfort, and natural beauty. Don't miss the opportunity to make this extraordinary home yours. (id:60626)
Easy List Realty Ltd.
155 Julie Crescent
London, Ontario
ELIGIBLE BUYERS MAY QUALIFY FOR AN INTEREST- FREE LOAN UP TO $100,000 FOR 10 YEARS TOWARD THEIR DOWNPAYMENT . CONDITIONS APPLY. READY TO MOVE IN - NEW CONSTRUCTION ! Discover your path to ownership with the MONTANA Flex Haus ! The spacious 2216 , 4-bedroom, 3.5-bathroom and 2 kitchens home is located in the sough after The Grove development . The bright main level features a large living/dining room with natural light and a chefs kitchen with ample counter space. Upstairs, the primary suite offers a private bathroom and walk-in closet, two additional bedrooms and a full bathroom. The finished basement includes one bedroom, bathroom, and kitchen, perfect for a rental unit or in-law suite. The basement private entrance located at the side of the house ensures privacy and convenience for tenants. Ironstone's Ironclad Pricing Guarantee ensures you get: 9 main floor ceilings Ceramic tile in foyer, kitchen, finished laundry & baths Engineered hardwood floors throughout the great room Carpet in the bedrooms, stairs to upper floors, upper areas, upper hallway(s). Don't miss this opportunity to own a property that offers flexibility, functionality, and the potential for additional income. Pictures shown are of the model home. This house is ready to move in. Visit our Sales Office/Model Homes at 999 Deveron Crescent for viewings Saturdays and Sundays from 12 PM to 4 PM. (id:60626)
RE/MAX Twin City Realty Inc.
2710 Delmar Street
Kingston, Ontario
Introducing "The Gabriel", a custom bungalow by Marques Homes in Sands Edge. A fluid 1,508 sq/ft of living space with a long list of standard features with a thoughtful and proven design. Prepare for a bright and open-concept main floor with a custom kitchen with quality quartz countertops, undermount sink, pot & pan drawers, under-cabinet lighting, and soft closing doors and drawers throughout. The design includes a living room with a trayed ceiling, a natural gas fireplace, and access to the rear yard. Practicality meets style with a main floor laundry room leading to a double car garage. Future residents can expect three bedrooms on the main floor, highlighted by a master suite with a walk-in closet and an ensuite bathroom boasting a glass-enclosed tiled shower. The lower level will offer flexibility for customization, with plans for a three-piece rough-in bathroom, 9' ceilings, perimeter insulation, and pre-installed drywall. Additional standard features include engineered hardwood and tile flooring, quartz countertops throughout, and a central air conditioning unit. Located with convenience in mind, close to Kingston Transit bus stops, Highway 401, parks, everyday shopping amenities, and much more. Don't upgrade for quality; build where quality is standard. Experience the Marques Homes difference today! Photos and renderings are for example purposes, not exactly as shown. (id:60626)
RE/MAX Rise Executives
8 44523 Mclaren Drive, Sardis South
Chilliwack, British Columbia
STUNNING LOCATION - TRAILS RIGHT ACROSS THE STREET! Welcome to this bright 2,242 sqft 4 bed 4 bath townhome on McLaren Dr; just steps from scenic Vedder River Trails! One of the largest driveways in the complex, and facing a quiet, family-friendly street, parking's NEVER an issue. With massive, private backyard perfect for entertaining, kids, or furry friends. Stay comfortable year-round w/ Geothermal heating/cooling or cozy up by the gas fireplace. GRAND 2 storey foyer greets to the spacious and beautifully maintained layout. Close to UFV, Vedder & Peach Parks, schools, shopping, and all Sardis has to offer. Primary Bdrm w/ ensuite and walk-in & 2 LARGE bedrooms upstairs, and 4th Bedroom downstairs w/ its own bathroom; this home checks all the boxes. Don't miss it - LOVE WHERE YOU LIVE! (id:60626)
Exp Realty Of Canada
644 Devonshire Road
Saugeen Shores, Ontario
3 + 1 bedroom, 3 bath home currently under construction at 644 Devonshire Road in Port Elgin on a lot measuring 50 x 176. Act early and make your own interior colour selections. Price includes vinyl plank and ceramic on the main floor, carpet and ceramic in the walkout basement, with vinyl plank on the staircase. The heating will be gas forced air with central air; on demand rented hot water tank. Yard will be completely sodded, there will be a 10 x 12 deck off the dining room and a double concrete drive with walkway to the front steps and side door of the garage. The kitchen will feature a 6ft island, and laminate counters. HST is included in the asking price provided the Buyer qualifies for the rebate and assigns it to the Builder on closing. Prices subject to change without notice. (id:60626)
RE/MAX Land Exchange Ltd.




