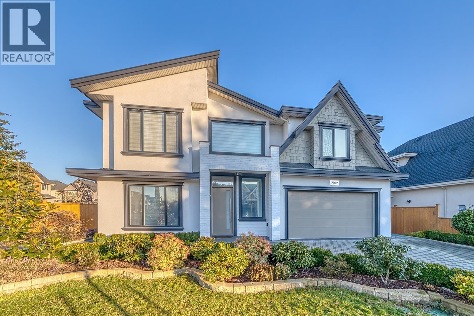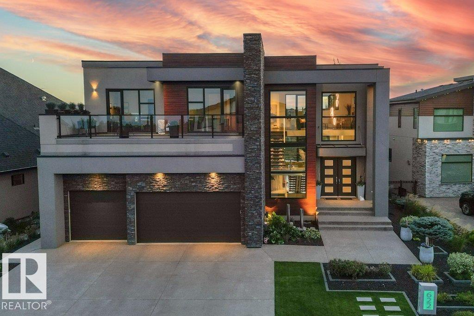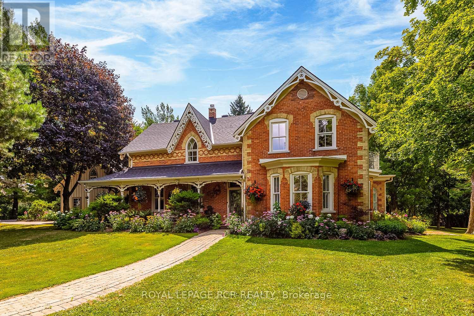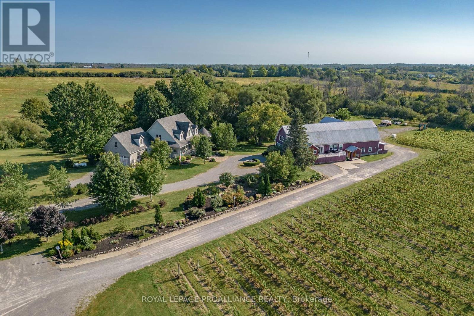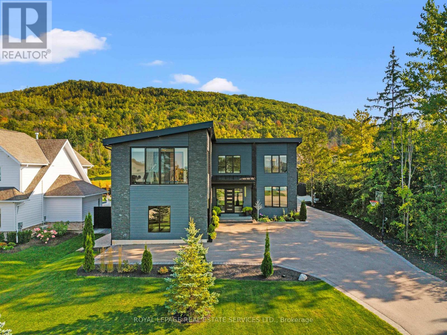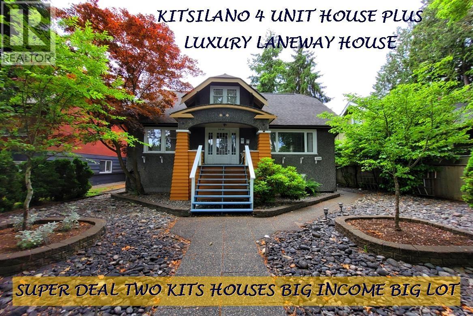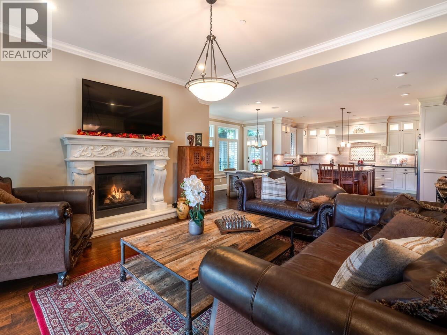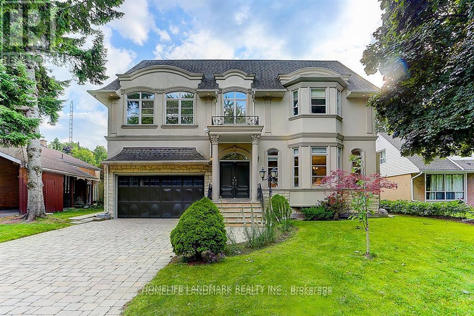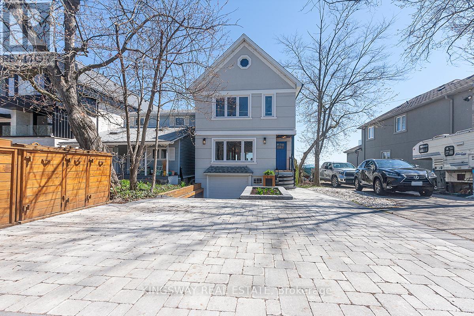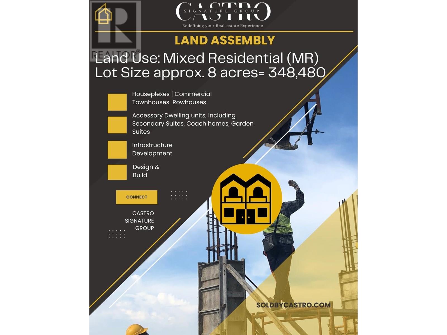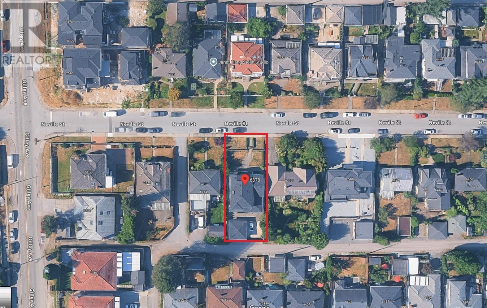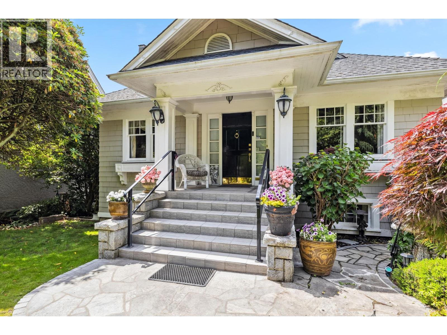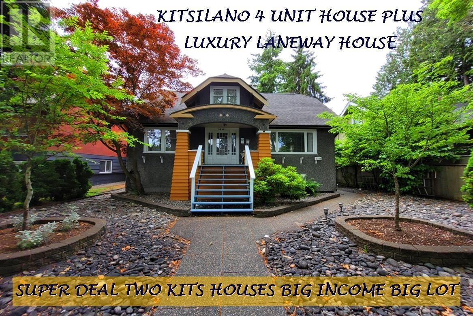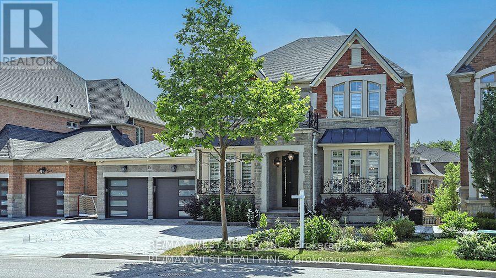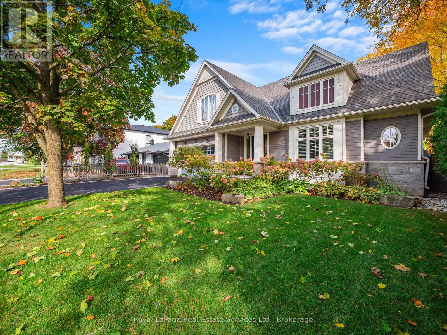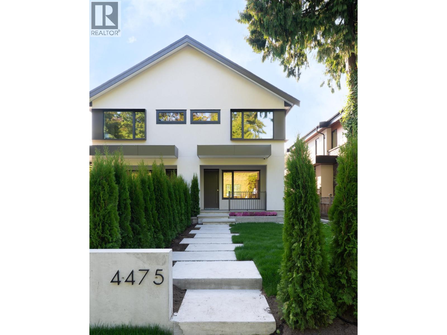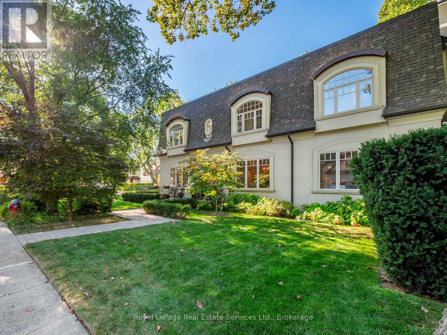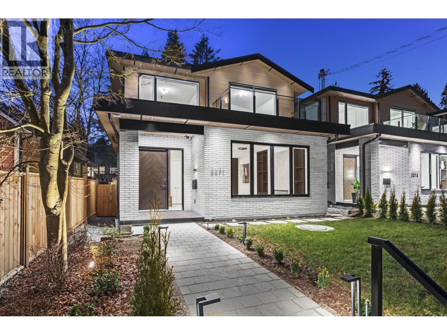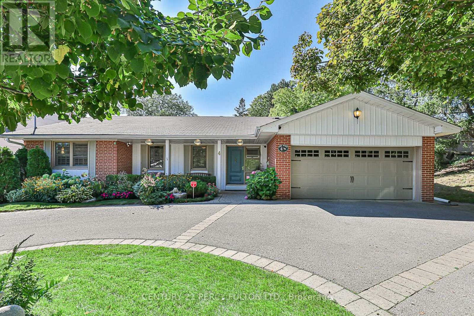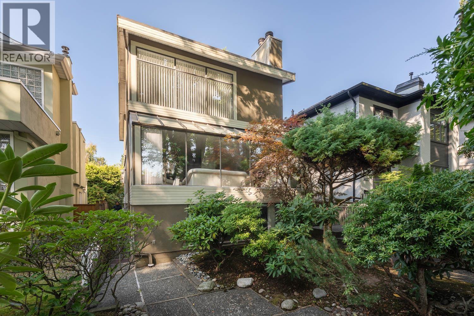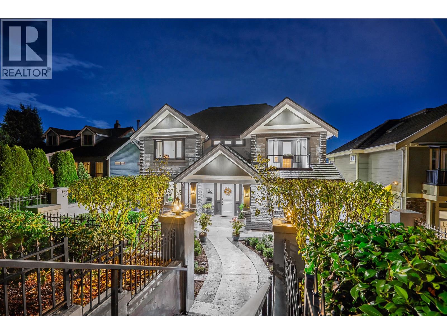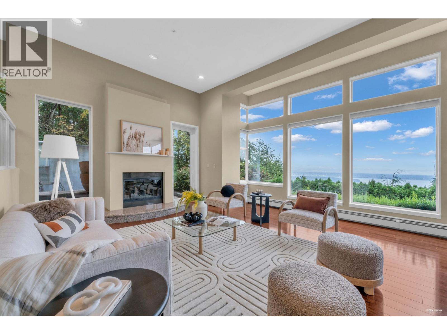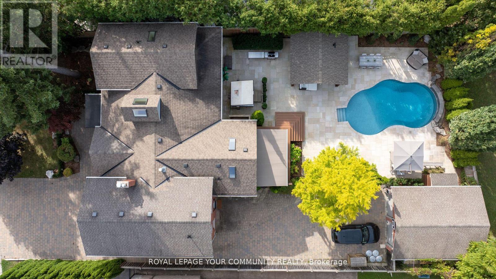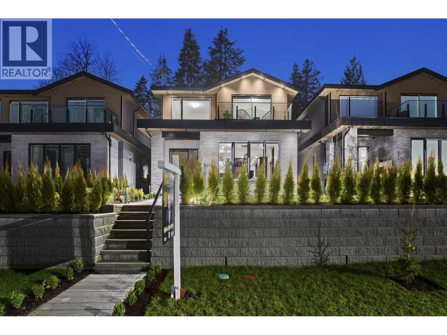7102 Bridge Street
Richmond, British Columbia
PRICE TO SELL! Gorgeous Like New home in a desirable Central location. Boasts 3516 SF of living space on a bright corner 5933 SF lot. Upper floor has 4 bdrms 3.5 baths. 10ft ceiling, Open floor plan with Spacious living, dining, family room and 2 fireplaces. Gourmet kitchen w/Huge island, High End Appliances and Wok kitchen. Two decks for outdoor living. Primary bedroom has own walk-in closet, Spa-inspired ensuite with steam shower. Lower floor has a self contained 2 bedroom Legal suite. Plus 2 bedroom Nanny suite. Both has own laundry/Separate entrance. Radiant Heating, HRV, Airconditioning, Crown Moulding, superior finishing and materials are used throughout the house. Located within minutes to all levels of schools, parks, shopping, transit & City Centre. (id:60626)
Sutton Group - 1st West Realty
622 Howatt Dr Sw
Edmonton, Alberta
Absolutely spectacular estate home overlooking Edmonton’s premier waterfront oasis. Rare trifecta of stunning fountains and breathtaking views with the scenic 14th hole of Jagare Ridge Golf Course as the backdrop. Over 7157 sq feet of European designed total living space finished with meticulous modernist craftsmanship & oversized floor to ceiling windows. There are no comparables to this exquisite masterpiece with high ceilings on all 3 levels, 5 feature decks, 20 ft entertaining centrepiece & an elegant kitchen with grand island. The study on the upper floor can easily be converted to 2 more bedrooms. Unique features from the 2 level wine room, floating exterior to interior stone entry, custom cable railings & steel floating staircase encased in glass abound throughout. Full home automation, multi-purpose theatre, exercise facility, dual fully screened outdoor rooms and a New York penthouse inspired Owner’s Suite awaits. Renderings show the option to convert the upstairs office into two bedrooms. (id:60626)
Century 21 Masters
282398 County Rd 10
East Luther Grand Valley, Ontario
This beautiful historic country retreat sits on 9.3 pristine acres of stunning formal gardens, wildflower meadows, natural woodland, ponds, Grand River frontage, a fenced fruit and raised vegetable gardens as well as manicured trails to enable full enjoyment of this tranquil paradise. The main house built in 1890 offers 3,817 sqft of meticulously and luxuriously renovated living space, including a stunning 4 season 600 sqft sunroom addition providing wonderful views across the gardens and countryside beyond. A separate coach house, divided into 2 apartments, provides an additional 1,585 sqft of accommodation for multi-generational living or revenue potential. A geothermal ground source heat pump provides optimal heating and cooling to the main house, with additional underfloor heating to tiled areas for that sumptuous touch during the colder months. High-efficiency wood burning fireplaces provide the finishing touch of home comfort luxury. Several outbuildings include a 1680 sqft 3 car garage with car lift, EV charger and an attached heated studio/workshop. A separate 1,150 sqft barn provides additional workshop and storage, whilst a converted silo with spiral staircase and a rooftop viewing platform is the ultimate spot for those sundowner cocktails amongst the treetops away from it all. All this just a few minutes from the quaint town of Grand Valley with all the essentials of daily life, 60 minutes to downtown Brampton, 60 minutes to Pearson and 15 minutes to Orangeville. Please see the attached feature sheet and video for all this stunning property has to offer. * Please note in Description and Measurement to separate the main house from the coach house I have used the words In Between and Ground as the floor levels* (id:60626)
Royal LePage Rcr Realty
46 Stapleton Road
Prince Edward County, Ontario
Breathtaking 3800 sq ft custom home 4 bedroom, 6 bathrooms on a picturesque 48 acres with stream running through. This home, built in 2007 won two national awards, placing second for Design & Efficiency. Cherrywood kitchen cabinets, Brazilian soapstone kitchen counters. Beautifully restored 1860 barn with tasting room, wedding/event venue for 100+ people, and production facility. Known as award winning Hillier Creek Estates Winery, nestled in the heart of Prince Edward County's Wine Country. The custom home has had an STA (Short Term Accommodation-Owner Occupied) License. It fronts on to Loyalist Parkway (Highway 33), one of the County's sought-after winery & beach routes. Enjoy the patio with wood fired pizza oven too! Liquor license for 205 people. The very appealing home with cathedral ceilings & wrap-around deck has its own dreamy living quarters as well as separate staff quarters and offices. Relax and enjoy the beauty of the gardens, landscape, creek & wildlife. Live where you love to visit! **EXTRAS** Only 20 minutes to Sandbanks Provincial Park, 2 hours from Toronto. 10 minutes to Wellington. Winery established in 2010. Owners planning to retire. Use as a residence or continue with the winery. Great opportunity! Equipment, Chattels & Inventory Negotiable (id:60626)
Royal LePage Proalliance Realty
118 Barton Boulevard
Blue Mountains, Ontario
Luxury Living Exquisite Detached 2 Storey Executive Home, Offering Over 5,559 Sq Ft Of Total Finished Living Space, 4+2 Bedrooms, 5+1 Bathrooms. Minutes From Collingwood And The Blue Mountains. Private Enclave Of Custom Residences Near Georgian Peaks Ski Club, Refined Design With Year Round Recreation, Easy Access To Ski Hills, Golf, Shopping, Village Of Blue Mountains. Grand Front Entrance Opens Into Impressive Foyer And Elegant Principal Rooms. 4 Spacious Bedrooms, Primary On The Main, Each With Its Own Private Ensuite Bathroom. Spectacular Primary Retreat Spa Inspired 5 Pc Ensuite With Heated Towel Rack, Glass Shower, Double Sinks, Soaking Tub, Private Walk In Dressing Area. Additional Bedrooms Own Fireplaces, Walk Outs, Luxury Ensuites, Creating Boutique Hotel Experience For Family And Guests Alike. Open Concept Gourmet Kitchen Designed For Both Entertaining And Everyday Living, Oversized Island, Custom Cabinetry, Walk Out To Covered Deck For Seamless Indoor/Outdoor Enjoyment. Living And Dining Rooms Showcase Soaring Ceilings, Multiple Fireplaces, Dramatic Mountain Vistas, Fully Enclosed Glass Walled Gym Offers Inspirational Panoramic Views. Lower Level Extends The Lifestyle With Heated Floors, Epoxy Finish, Flexible Use Of 2-3 Bedrooms Or Gym, Spacious Recreation Room With Kitchenette And Bar, Spa Style Bathroom Featuring Steam Shower And Sauna. Designed With Both Elegance And Function In Mind, This Property Includes Premium Finishes, High Ceilings, Integrated Lighting, State Of The Art Mechanicals, Landscaped Grounds, Multiple Garages, Circular Driveway With Parking For Up To 12 Vehicles. Offering Sophistication, Comfort, Incomparable Design Details, Exceptional Residence Provides An Unparalleled Retreat In One Of Ontario's Most Sought After Destinations. Featured In Haven Magazine. (id:60626)
Royal LePage Real Estate Services Ltd.
3346 W 10th Avenue
Vancouver, British Columbia
Kits 4 Suite Hse & Luxury Laneway Home 2 HOUSES ON SAME LOT! Huge Inc; 50'X122' R1-1 lot w Great Dev Potential! Main Hse, 3 Lvl 2723 SF, 4 S/C Suites: TOP 2 Bdrm $2100/mo; MAIN 2 Bdrm big living, dining, kitch, deck, $3250/mo. GRD 1 Bdrm & 1 Studio @ $1480/mo, $1295/mo. REAR Luxury 2 Lvl 9 yr old Laneway Hse, 1030 SF, 3 Bdrm 2 Bath, Furnished & Equipped $4450/mo. Inc $12,575/mo, $150,900/yr w upside! Superb Loc near transit, shops, parks, mins UBC, D/T. INVESTOR: solid Rev, Future Potential. OWNER Live in Main Hse collect $9325/mo OR Live in Laneway collect $8125/mo! DEVELOPERS: R1-1 Zone allows up to 4-6 Units, or Keep Laneway & Reno Main Hse or Bld New Hse in front. Show by Appt 2 Day Notice. Call LS Info Pkg. LP $500,000 Below Assess! Showing Mon Nov 3 @ 4:00pm by Appt Call to Attend. (id:60626)
RE/MAX Real Estate Services
1471 Crystal Creek Drive
Anmore, British Columbia
Welcome Home to this One-of-a-kind Masterpiece in Prestigious Anmore! This Magnificent Home, designed by Oscar Woodman, sits on a Beautifully Landscaped Lot with Panoramic Views. Luxury and Elegance are found throughout this Spacious Home providing your family with 5 Bedrooms, 5 Bathrooms and an abundance of Natural Light entering through the Expansive Windows. The Main floor boasts a Grand Entrance, an inviting Gourmet Kitchen, and an Attached 3 Car Garage. The Master Bedroom is an Oasis with a luxurious En-suite that includes a Beautiful Bathtub and and a Double Vanity. The Fully Finished lower floor is Open Concept and features a Large Recreation Room, Wet Bar, Gym and Theatre Room. Walk out to your Gated Private & Parklike Estate and enjoy all that Nature has to Offer. A Must See! (id:60626)
RE/MAX Crest Realty
34 Moccasin Trail
Toronto, Ontario
Absolutely Exquisite Custom Built Designer Home. Elegant Stone Elevation. 10Ft Ceilings On Main Floor. Open Concept Kitchen, Soaring High Ceiling With Breathtaking Designed Stairwell. Natural Sun-filled Living Area With Gorgeous And Detailed Millworks Throughout. Gourmet Kitchen With Custom Cabinetry & Island. Built-in Cabinets In Main Floor Library. All 4 Large Bedrooms Have Own Ensuites! Luxurious Master Room Retreat With 8Pc Ensuite, W/I Closet. Finished Walk-up Lower Level Boasts Nanny Suite, Home Theater, Recreation Room, Built-In Speakers. Great Location!! Nestled In Well-established And Suburban Feel Banbury-Don Mills Neighborhood. Steps To Shops At Don Mills, Moccasin Trail , Edwards Gardens And TTC. Close To Major Highways 404/DVP And 401. This Property Is A Must See To Appreciate Its Beauty. (id:60626)
Homelife Landmark Realty Inc.
510 Richey Crescent
Mississauga, Ontario
Exquisite Waterfront Property in Port Credit! Discover the ultimate in lakeside living with this rare waterfront gem, a stunning 2-story, 3-bedroom home that sits directly on Lake Ontario in one of the most sought-after areas. This meticulously modernized residence boasts professional finishes and high-end features throughout, with a view that is second to none. A chefs dream kitchen equipped with stainless steel appliances and a huge island, looking out over the lake, with a huge bay window. Retreat to a serene master suite with a private balcony overlooking the water, and expansive lake views. Enjoy the open layout with a walk-out basement providing easy access to a beautifully landscaped yard with artificial grass, perfect for a low maintenance space for relaxing lakeside. A windows up tiki bar offers a space for outdoor entertaining, with additional storage for outdoor equipment, and lakeside gear. Spacious 1.5 garage/work place. Large insulated attic for storage. Situated on the Waterfront trail, and surrounded by parks, get ready for non-stop cottage style living right in the city. 15 min walk to the Port Credit strip, 5 min drive to the Port Credit Go Station or Long Branch, Sherway Gardens, walk to Port Credit Yacht Club, 20 min drive to downtown Toronto. A newly constructed sea wall (2022) ensures both beauty and protection for your waterfront property. Brand new HVAC, furnace, electrical, s/s appliances, stove, rangehood, dishwasher, water heater, washer, and dryer. This rare waterfront gem is ready for you to move in and enjoy. Don't miss the opportunity to own a piece of paradise in one of Port Credit's most coveted locations. (id:60626)
Kingsway Real Estate
1424 53a Street
Delta, British Columbia
Presenting a RARE LAND ASSEMBLY opportunity in the heart of Tsawwassen, spanning over 8 ACRES along 53A Street and key parcels on 16th Avenue. Located within the newly updated OCP MULTI-RESIDENTIAL this prime development site is ideal for innovative housing forms such as FOURPLEX with GARDEN SUITES, MIXED-USE COMMUNITY SPACES, boutique COMMERCIAL, DAYCARES and CAFES & more. Steps to South Delta Secondary, Cliff Drive Elementary, Winskill Park, and Tsawwassen Town Centre, this walkable, family-oriented neighborhood offers a vibrant lifestyle. With limited land supply & strong community demand, this is a PREMIER OPPORTUNITY for forward-thinking developers to shape the future of South Delta. (id:60626)
RE/MAX City Realty
6378 Neville Street
Burnaby, British Columbia
Welcome to 6378 Neville Street - a stunning home in the heart of South Burnaby. This thoughtfully designed residence offers 9 bedrooms, 6 bathrooms and 3 kitchens perfect for multi-generational living or hosting guests. Expansive bay windows fill the main level with natural light, creating a warm and inviting atmosphere. Built with high-quality finishes-crown moulding, tile, stone, and rich wood accents-the home exudes timeless elegance. The gourmet kitchen features stainless steel appliances, granite countertops, and a separate wok kitchen for added functionality. (id:60626)
RE/MAX City Realty
4349 Cypress Street
Vancouver, British Columbia
Prime West Side Opportunity - Endless Potential in Prestigious Location. Located in one of Vancouver's most sought-after neighborhoods, this exceptional residential property offers rare opportunity to create your dream home in premium location. Situated on a 5,145 square ft lot w back lane access, this property is ideal for reno, full redevelopment, or custom home build. Within catchment area of Shaughnessy Elementary & Prince of Wales Secondary - both highly regarded public schools. Minutes from some of Vancouver's elite private schools. Steps to the Arbutus Club, a premier private athletic & social club. Convenient access to local shops, cafes, & services. Enjoy the charm and tranquility of tree-lined streets in a well- established West Side community. Easy access to UBC, DT & YVR. Call today! *Some pictures virtually staged* (id:60626)
RE/MAX Crest Realty
3346 W 10th Avenue
Vancouver, British Columbia
Kits 4 Suite Hse plus Luxury Laneway Home, 2 HOUSES ON SAME LOT! Huge Income; 50'X122' R1-1 lot w Great Dev Potential! Main Hse, 3 Lvl 2723 SF, 4 S/C Suites: TOP 2 Bdrm $2100/mo; MAIN 2 Bdrm big living, dining, kitch, deck, $3250/mo. GRD 1 Bdrm & 1 Studio @ $1480/mo, $1295/mo. REAR: Luxury 2 Lvl 9 yr old Laneway Hse, 1030 SF, 3 Bdrm 2 Bath, Furnished & Equipped $4450/mo. INC $12,575/mo, $150,900/yr w upside! Cap Rate 4.1%. Superb Loc, steps to transit, shops, parks, mins UBC, D/T. INVESTORS: solid Rev, Future Potential. OWNER Live in Main Hse collect $9325/mo OR Live in Laneway collect $8125/mo! DEVELOPERS: R1-1 Zone allows up to 4-6 Units, or Keep Laneway & Reno Main Hse or Build New Hse in front. Show by Appt 2 Day Notice. Call LS Info Pkg Detail. LP $500,000 Below Assessment! Showing Mon Nov 3 @ 4:00pm by Appointment must confirm. Please call to Attend. (id:60626)
RE/MAX Real Estate Services
136 Hailsham Court
Vaughan, Ontario
Welcome to an extraordinary opportunity to own a breathtaking 6,000 sq. ft. executive residence, completely transformed in 2024 with over million in premium renovations, epitomizing modern luxury living. Set on a wide and deep estate lot, this architectural masterpiece boasts 10' ceilings on the main floor and 9' on the second. Exquisite designer finishes include custom crown moulding, high-end porcelain tiles, engineered hardwood, new chandeliers, a stunning floating staircase with gold columns and glass railings, decorative ceilings, fresh premium paint, and elegant trim. The gourmet chefs kitchen offers quartz counters and backsplash, ceiling-height cabinetry with glass doors, under-cabinet LED lighting, professional appliances including a cooktop, built-in fridge, dishwasher, double oven, wine fridge, expansive island, custom pantry, and mudroom cabinetry. The main floor features a private office with French doors, a dramatic family room with a custom stone fireplace and sound system, a custom mudroom with quartz finishes, new washer and dryer, a grand entrance door, a chic powder room with Wall Mount toilet, a spacious breakfast area opening to a large loggia balcony. Upstairs are four luxurious bedrooms, each with elegant ensuite baths and custom walk-in closets. The primary suite dazzles with a lavish 7-piece bath featuring a freestanding tub, glass jet shower, dual vanities, smart toilet, built-in makeup desk, fireplace, sound system, coffered ceiling, and private balcony. The finished walk-out basement includes a home theatre, stylish bar with built-in TV, full kitchen with stainless steel appliances, additional living space, hot stone sauna, electric fireplace, and a 3-piece bath with smart toilet. Step out to a private resort-style yard with a heated saltwater pool with Hayward automation, 6-person hot tub, and a spacious entertainment area. Upgrades include new mechanical systems and premium zebra blinds throughout. (id:60626)
RE/MAX West Realty Inc.
231 Cherryhill Road
Oakville, Ontario
Your dream home awaits in the heart of Oakville's coveted Brontë neighbourhood. Built in 2015 and thoughtfully designed by Keeran Designs, this stunning detached residence offers timeless curb appeal and a beautifully functional layout ideal for modern family living. Complete with main floor office, spacious open concept kitchen with oversized island and gracious family room with two-storey high ceiling, gas fireplace, and direct access to the covered stone patio. The highlight of the main level is the luxurious primary bedroom retreat, complete with a spa-inspired ensuite, spacious walk-in closet, and direct walk-out access to the professionally landscaped backyard - a rare and desirable feature perfect for seamless indoor-outdoor living. Upstairs, you'll find three spacious bedrooms, each filled with natural light and designed with comfort in mind. The fully finished lower level adds exceptional value with a versatile recreation area, ample storage, and a private fifth bedroom ideal for guests or nanny suite.From its elegant architecture to its premium finishes, this home effortlessly blends style and substance in one of Oakville's most established lakeside communities. Steps from top-rated schools, parks, the waterfront, and Bronte Village shops and dining. Welcome Home. (id:60626)
Royal LePage Real Estate Services Ltd.
4475 Wallace Street
Vancouver, British Columbia
Discover this brand-new 2,200 sq. ft. custom duplex in the heart of Vancouver´s coveted Dunbar neighborhood. Designed for modern living, this home blends sleek contemporary style with exceptional craftsmanship-from wide-plank hardwood floors and European triple-glazed windows to custom oversized interior doors. The open-concept main floor is flooded with sunlight, perfect for family time and entertaining. A chef´s kitchen with Italian-inspired millwork, Miele appliances, and Taj Mahal quartzite stone makes every meal a luxury experience. Upstairs, 3 bedrooms with private ensuites feature custom millwork and spa-inspired bathrooms, while the lower level offers a 2-bedroom rental suite for versatility. Lord Kitchener, Lord Byng, St. George´s School, Pacific Spirit Park, Shops and much more! (id:60626)
Macdonald Platinum Marketing Ltd.
295 Maple Avenue
Oakville, Ontario
Fabulous custom build in prime Old Oakville steps to Whole Foods market, Oakville GO and coveted southeast Oakville schools. Luxury living with high ceilings throughout over 3000 SF plus fully finished lower level. Lovely front entrance hall welcomes you to this warm family home. Front office/den is handy for work from home or school homework. Large custom kitchen with centre island, granite counters, walk-in pantry, high-end appliances and features a walk-in pantry & patio doors to the deck and garden. The kitchen is open to the family room with gas fireplace and large south-facing window which floods this large room with light. Spacious open plan dining room is the perfect gathering spot for family and friends. Main floor entry from 2 car garage & side entry to mud room. Beautiful open staircase to spacious second floor featuring 4 bedrooms, laundry room and 2 full bathrooms. The luxurious primary suite features hardwood floors, elegant crown moulding, a beautiful gas fireplace and sitting area. Large ensuite bathroom with marble tiling, dual sink vanity, glass shower, soaker tub and large walk-in dressing room. Three further bedrooms with excellent closet space and a family bathroom complete this floor. The lower level boasts a large recreation room with space for pingpong or billiards and a media zone. There is a 5th bedroom and a 3-piece bathroom as well as exceptional storage. The garden features a deck for barbecues and a lovely private, fenced pool-sized garden with loads of space for children to play. Just steps to shopping and Oakville GO Station, OT Community Centre & pool, Wallace Park Tennis, Downtown Oakville; New Central, E.J.James, Maple Grove, OTHS School district. A must-see. (id:60626)
Royal LePage Real Estate Services Ltd.
3071 Fromme Road
North Vancouver, British Columbia
Welcome to 3071 Fromme Road, a stunning home built by Vela Homes, an award-winning custom home builder known for exceptional craftsmanship.This residence blends luxury with innovative design. The open-concept layout features a custom walnut kitchen with rich tones, high-end appliances, & integrated fridge & dishwasher-perfect for both cooking and entertaining. With 10-foot ceilings, a heat pump, & a smart home system, it offers modern living at its finest. The master ensuite is a serene retreat, complete with a steam shower and jets.Thoughtful details, from custom millwork to premium faucets, provide comfort & elegance. Just a 5-minute walk to Lynn Valley Mall, & with a backup generator for peace of mind, this home epitomizes style and functionality.Schedule your private showing today! (id:60626)
Royal LePage Sussex
4 Page Avenue
Toronto, Ontario
Exceptional value! This larger than it looks Bayview Village ranch bungalow must be seen. Situated on a stunning 70 ft frontage premium ravine lot, with extensive table land, it offers the perfect blend of nature and luxury. With lush perennial gardens, mature landscaping, and a sparkling outdoor saltwater concrete pool, this home is a private retreat just minutes from the city's best amenities. It's Cottage Living in the Heart of the City! Step inside this beautifully updated home where over 4,000 sq. ft. of living space (including an 800 sq. ft addition) provides comfort, style, and endless possibilities. Enjoy a gourmet kitchen designed for culinary enthusiasts; Four fully renovated bathrooms with high-end finishes; Spacious, light-filled rooms perfect for everyday living and entertaining. Nestled in a prime location with easy access to Sheppard subway, GO train, Bayview Village shopping, and top-ranked schools, this home is an entertainer's dream - offering city convenience with a tranquil, cottage-like feel. Don't miss this rare opportunity to own a one-of-a-kind ravine property - Book a viewing today! (id:60626)
Century 21 Percy Fulton Ltd.
4027 W 32nd Avenue
Vancouver, British Columbia
Timeless and exceptionally well kept home located in Vancouver's prestigious Dunbar neighbourhood. It offers soaring ceilings and a spacious, functional layout, designed for modern family living. The main level features a bright living room with a cozy fireplace, a generous dining area, and a gourmet kitchen that flows seamlessly to the sunny, south-facing backyard-perfect for entertaining or relaxing. Upstairs, the primary suite includes a spa-inspired ensuite and walk-in closet, complemented by well-sized family bedrooms. Perfectly situated near top schools including St. George's and Lord Byng, as well as Dunbar Village shops, community centre, parks, Pacific Spirit Park, and minutes to UBC, this home offers a true West Coast lifestyle of comfort, convenience and natural beauty. (id:60626)
Sutton Group - 1st West Realty
559 E 4th Street
North Vancouver, British Columbia
This exquisite family residence combines timeless elegance with modern comfort across 3 spacious levels & 4,594 sqft of beautifully designed living space. Featuring 5 bedrooms (4 up) & 4 bathrooms, the home welcomes you with an abundance of natural light & a seamless open-concept layout perfect for everyday living & entertaining. The gourmet kitchen is a true centerpiece, showcasing premium stainless steel appliances, sleek custom cabinetry, & an expansive centre island. Thoughtfully connected formal living & dining areas create a refined setting for gatherings, while the inviting family room opens to an oversized covered patio ideal for year-round indoor-outdoor living. Upstairs, the serene primary suite offers a spa-inspired 6-piece ensuite with walk-in closet. The lower level extends the home´s versatility with a media room, recreation area, laundry, & a comfortable guest bedroom. Outdoors, enjoy meticulously maintained gardens, multiple patios and decks & a fully fenced yard, plus a 2 car detached garage! (id:60626)
Sotheby's International Realty Canada
2617 Westhill Way
West Vancouver, British Columbia
Reside in the prestigious WESTHILL VISTA; An exclusive 5.5 acre gated community. This spacious South Facing with 3 Spacious Bedrooms, 2 Full 2 Half Bathrooms, 2 car garage, with private courtyards & ample outdoor space home features a living room fit for entertaining with floor to ceiling windows and an open floor plan! Marvel at the Stunning VIEW of the Lions Gate Bridge, DT Vancouver, Harbour Ocean and Islands! Relax in your master bedroom suite with a private roof top terrace, walk-in closet and spa-like en-suite bathroom! There are 2 additional bedrooms upstairs with remarkable views as well! Basement could be finished as a Media room or a Hobby Work shop! Don't miss out! (id:60626)
Coldwell Banker Prestige Realty
48 May Avenue
Richmond Hill, Ontario
Discover unparalleled elegance and craftsmanship in this bespoke boutique residence on a rare 80-by-152 ft lot located in coveted North Richvale. Step through a grand custom wood door into an awe-inspiring entryway featuring elevated ceilings and exquisite wood panelling that exudes classic sophistication and sets the tone for the luxurious living spaces beyond. The open entry flows seamlessly into the heart of this custom home, where designer light fixtures, skylights, and soaring cathedral ceilings create a bright and inviting ambiance. Every inch of this home is crafted with meticulous attention to detail from custom-sized doors, crown mouldings, hardwood floors, and smart lighting control to a stunning double-sided fireplace each element adds an element of refined luxury throughout. The gourmet chefs kitchen is a marvel of design and functionality, featuring top-tier integrated appliances, a tailored grand kitchen island, spacious custom cabinetry, skylights, and an elegant designer chandelier. It overlooks an award-winning landscaped backyard and includes a pantry, a large breakfast area adjacent to an elegant dining room, and a bright family room with large windows and cushioned window seats. The primary suite is a private sanctuary showcasing soaring cathedral ceilings, rich wood panelling, and an elegant designer light fixture a private Juliette balcony bathes the room in natural sunlight, while the luxurious 6-piece spa-inspired ensuite bath offers ultimate privacy and serenity. Descend into the expansive lower level, where a large recreational area with high lookout windows and a projector screen invites cozy movie nights and lively gatherings. Outdoors, experience a private retreat framed by a custom cabana, shimmering pool, hot tub with automated cover, motorized patio awning, basketball hoop, and multiple zones for dining, lounging, and entertaining creating an exceptional outdoor oasis. Dont miss this luxurious opportunity! (id:60626)
Royal LePage Your Community Realty
3073 Fromme Road
North Vancouver, British Columbia
Welcome to 3073 Fromme Road, a stunning home built by Vela Homes, an award-winning custom home builder known for exceptional craftsmanship.This residence blends luxury with innovative design. The open-concept layout features a custom walnut kitchen with rich tones, high-end appliances, & integrated fridge & dishwasher-perfect for both cooking and entertaining. With 10-foot ceilings, a heat pump, & a smart home system, it offers modern living at its finest. The master ensuite is a serene retreat, complete with a steam shower and jets.Thoughtful details, from custom millwork to premium faucets, provide comfort & elegance. Just a 5-minute walk to Lynn Valley Mall, & with a backup generator for peace of mind, this home epitomizes style and functionality.Schedule your private showing today! (id:60626)
Royal LePage Sussex

