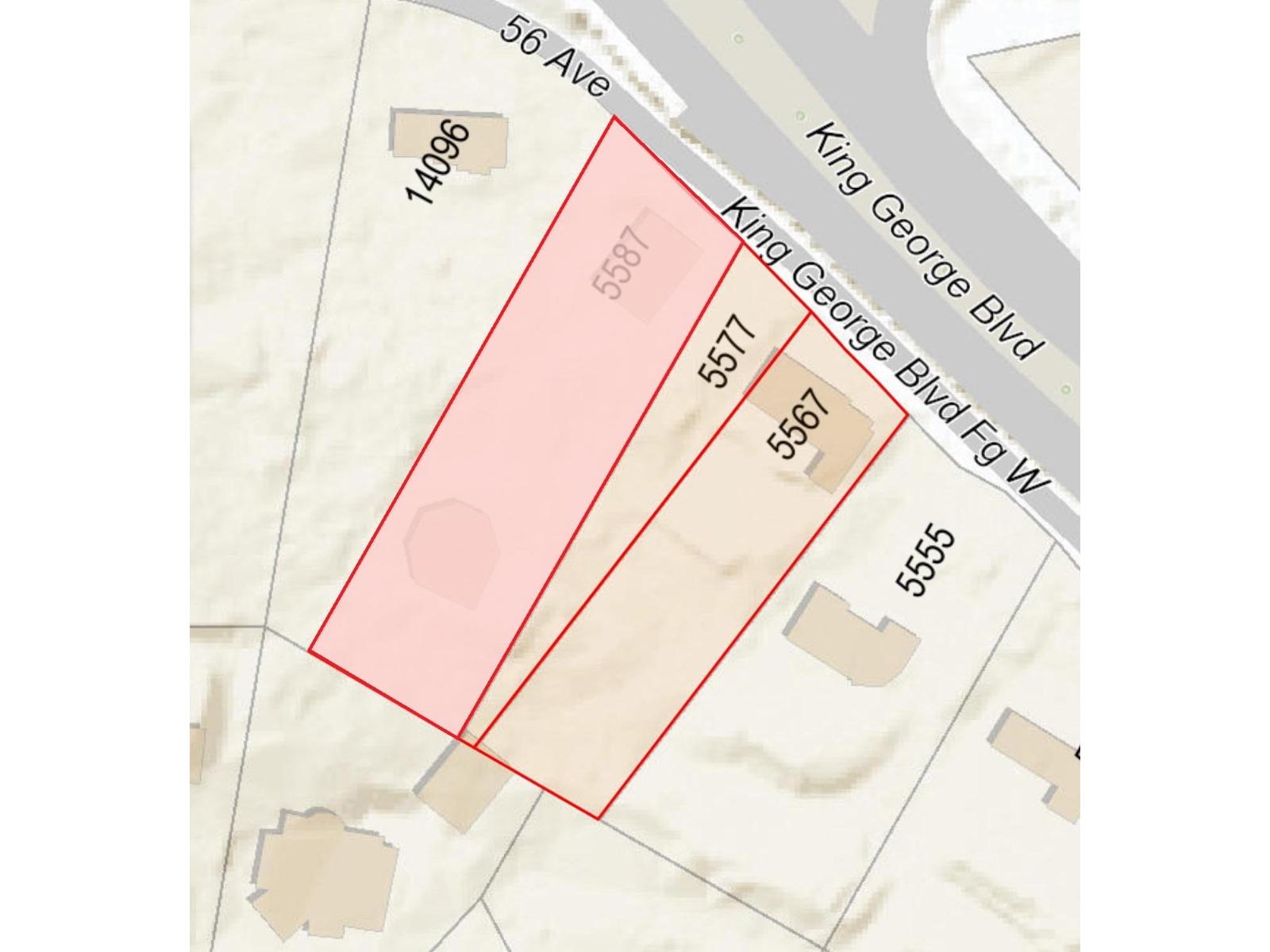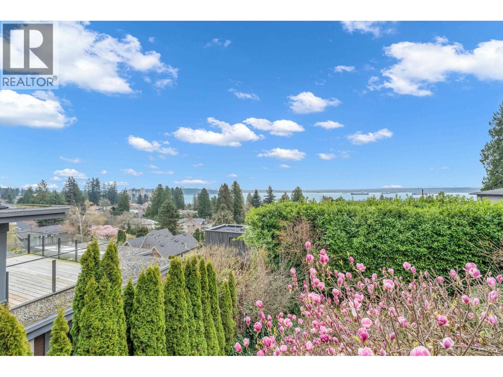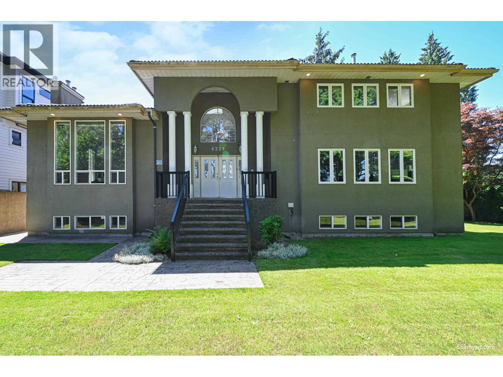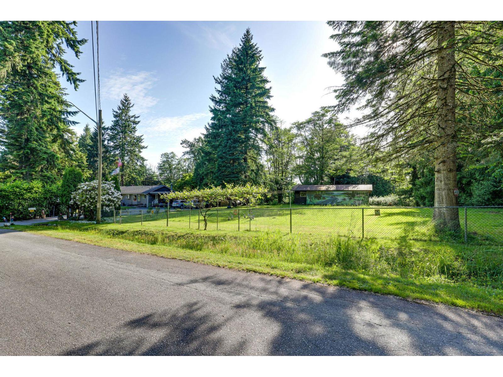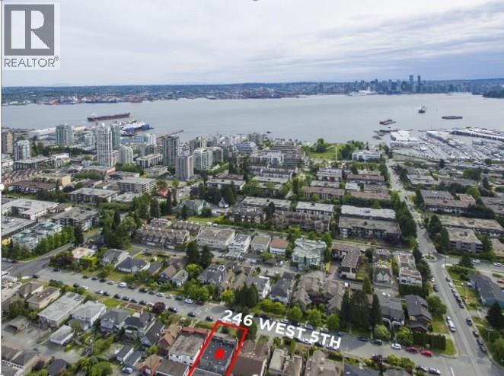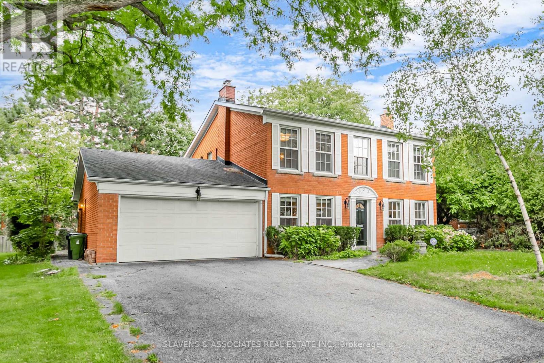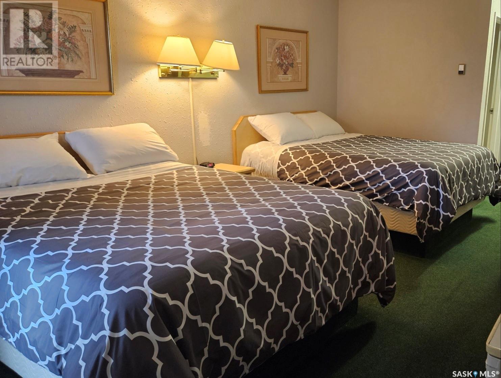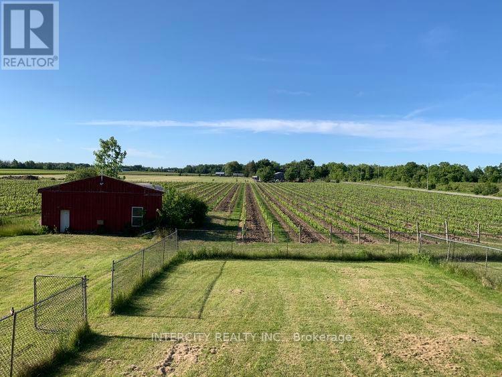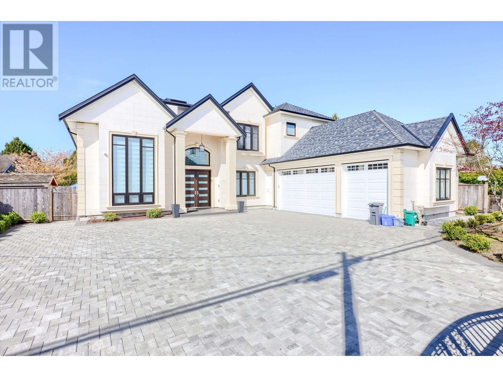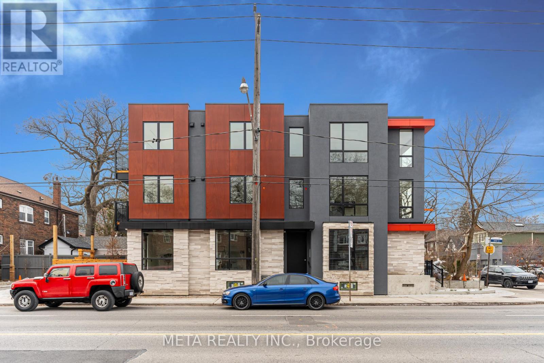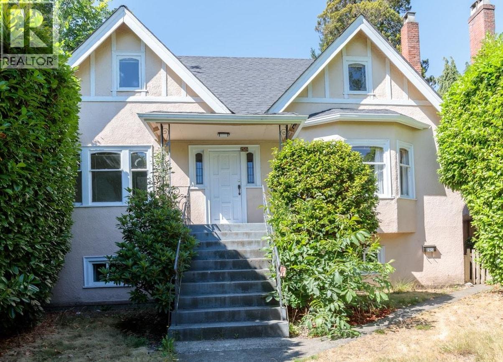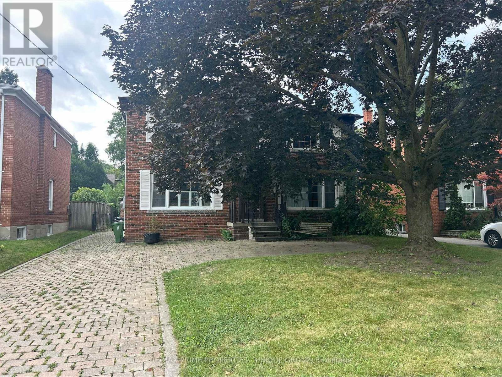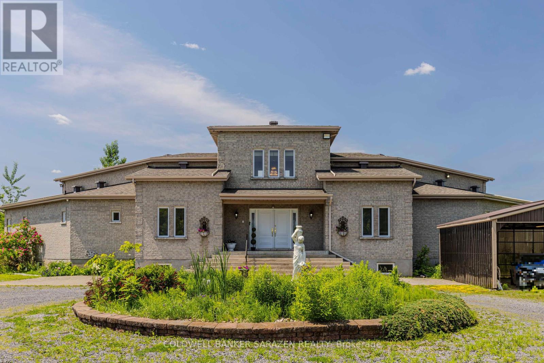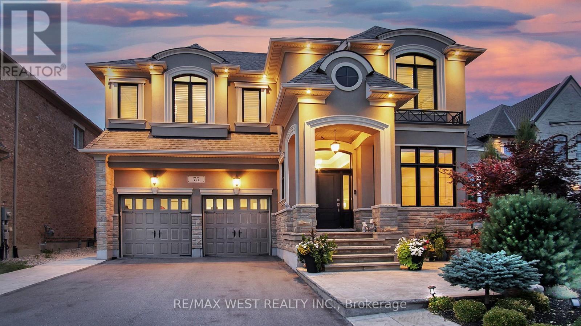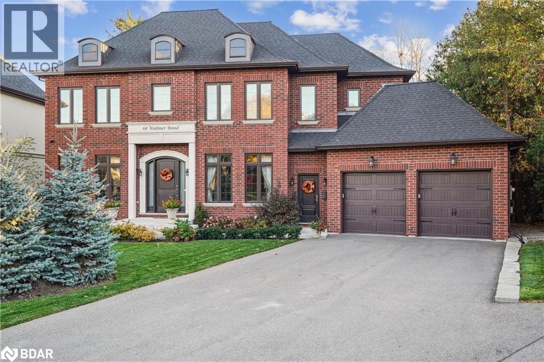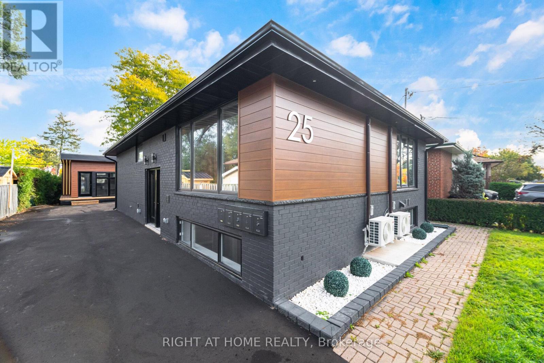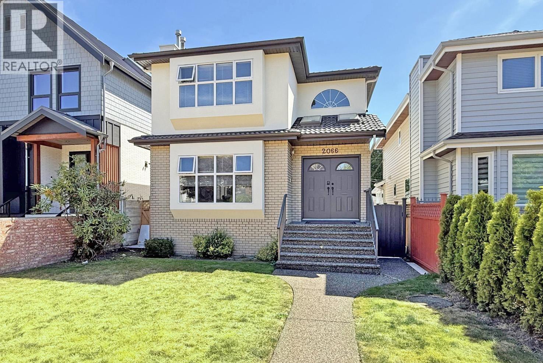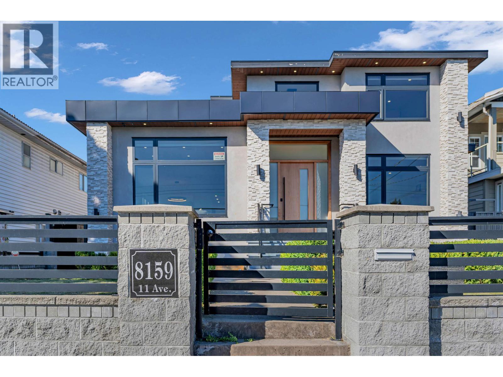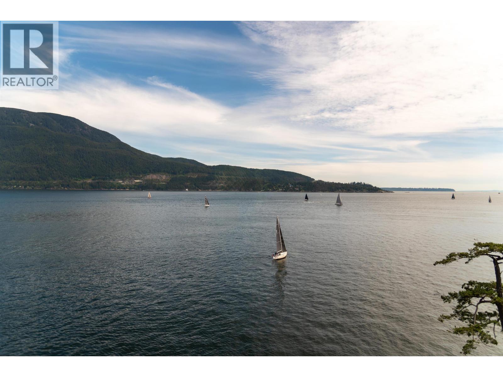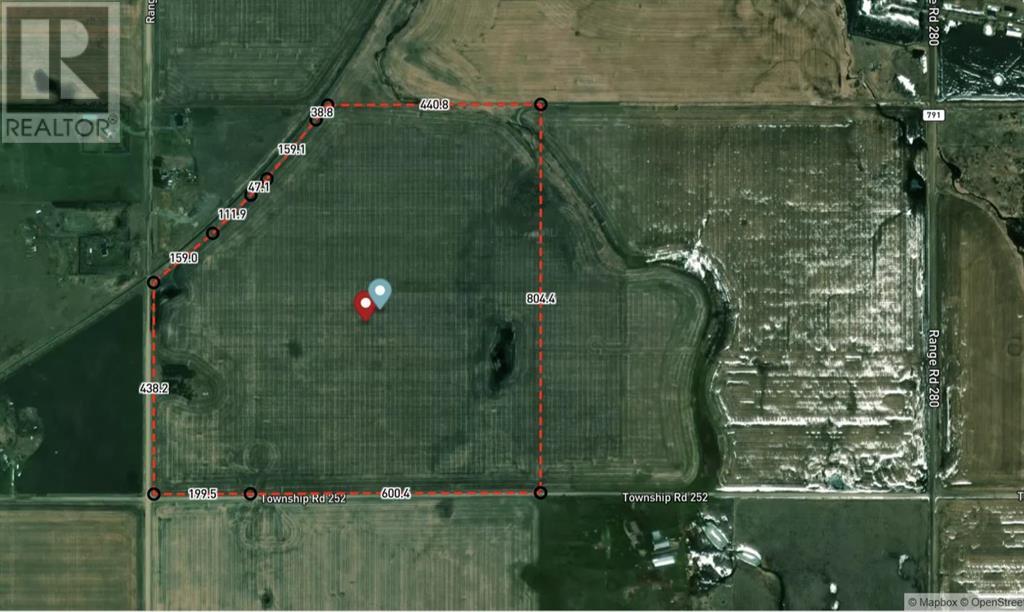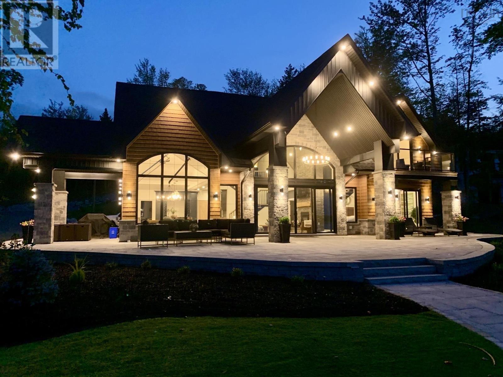5587 King George Boulevard
Surrey, British Columbia
Excellent opportunity to acquire almost 1 acre of land in prestigious Panorama Ridge, Surrey. This property falls within the Frequent Bus Stop Area, offering potential for higher density redevelopment (verify with City of Surrey). The lot features easy access to stormwater connection, sewer connection available on Trites Rd. Existing home is an older rancher with basement. Value is in the land. Potential for panoramic water views with future subdivision. To be sold together with 2 adjacent properties (5567 & 5577 King George) for a total land assembly of approx. 1.9 acres. Ideal for developers or land investors looking to capitalize on Surrey's growth. (id:60626)
Luxmore Realty
2558 Mathers Avenue
West Vancouver, British Columbia
A rare opportunity in the heart of Dundarave! This stunning 3-4 bedroom home sits on an 8,500 sqft private south side lot, offering breathtaking panoramic city and water views. Nearly 2,500 sqft of living space, well designed floor plan features a spacious, light filled living room, a formal dining area & a large communal kitchen with a den & primary bedroom on the main level. The lower level offers two additional bedrooms, a bathroom, a two-car garage, and a private backyard with space for a hot tub. Tastefully updated with oak floors, crown moldings, expansive windows & beautifully paved entry. Perfect to move in, reimagine, or redevelop. Enjoy two sun drenched decks & an effortless indoor outdoor flow. Just minutes from shops, seawall, entertainments, schools & the best restaurants in West Vancouver! 3D Matterport Link: https://my.matterport.com/show/?m=YYdhewLRj2J Open House Sunday Sep 7, 2-4pm (id:60626)
Sutton Group-West Coast Realty
6339 Canada Way
Burnaby, British Columbia
Buckingham Heights -Expansive family residence offering over 6,000 sq. ft. of living space on an 11,225 sqft lot. The grand foyer welcomes you with soaring 17-ft ceilings that flow into the elegant formal living and dining rooms. The main level also features a bright kitchen, spacious family room, and the office overlooking a serene courtyard and covered patio. Upstairs, the luxurious primary suite boasts breathtaking mountain views, a private balcony, and a fully renovated spa-inspired ensuite. Three additional large bedrooms with their own ensuite. The lower level is designed for full kitchen, wet bar, sauna, four bedrooms and two full bathrooms, and second laundry. double garage, extra parking with stamped concrete patio, and a rear entertainment area. Lots of potentials, MUST SEE! (id:60626)
Royal Pacific Realty (Kingsway) Ltd.
8281 148 Street
Surrey, British Columbia
Serenity within the city! Enjoy the sounds of birds and viewing wildlife from this unique and amazing property. Located on a quiet no-thru street, close to transit, shopping, restaurants, golf course, etc, 2 blocks from Maple Green Elementary School and approx. 10 blocks from the future Skytrain Station. This Rancher, on a park-like setting, includes a walk-out basement with a 2 bedroom unauthorized suite, separate entry and laundry. Well-kept yard and workshop with 220 power. Potential to subdivide the property by rezoning plus keep the existing home. Price Creek runs along the western edge of the property. Sewer at 84th and 148 is about 500 feet away. (id:60626)
RE/MAX Sabre Realty Group
246 W 5th Street
North Vancouver, British Columbia
Unique opportunity to acquire both sides of a Duplex in Lower Lonsdale on 6,000 square ft of land. Opportunity awaits - be it a MULTI-GENERATIONAL family living arrangement or HOLDING PROPERTY on a 50 X 120 with great development potential. Walking distance to vibrant Lower Lonsdale, some nice views, offering a side by side duplex, effectively a 4plex building with 3 beds upstairs & 2 baths on each side. The main floor offers 2 bedroom suites on each side. All have fireplaces. Can be used for income property or redevelop new duplex - your choice. An incredible opportunity that doesn´t come around often. Currently rental income ($113,400 annually). (id:60626)
Sutton Group-West Coast Realty
1302 5111 Brighouse Way
Richmond, British Columbia
Welcome to River Green One is built by well-known developer ASPAC Development. This is a 2520 sqft 2-level penthouse unit has two-level high ceiling in living room open to magnificent view of Fraser river and north shore mountain. Floor-to-ceiling windows, 4 bedrooms and 4.5 bathrooms, and Balconies. Double private garage parking and one parking stall. 24-hours concierges. A Private Shuttle Vehicle to T&T supermarket, Oval. Easy access to airport and Vancouver.Very Easy to Show. (id:60626)
RE/MAX Crest Realty
4742 Caulfeild Drive
West Vancouver, British Columbia
Fully rebuilt in 2008, this remarkable home sits on a generous lot exceeding 16,000 sqft & offers over 4000 sqft of living space, along with an attached 2-car garage. The layout is spacious and open, allowing plenty of natural light and showcasing incredible views. Crafted to an exceptional standard, each floor features expansive, sun-soaked decks perfect for gatherings. The main floor includes Living room, Kitchen, Dinning room and 1 bedroom, while the upper floor houses a family room and 3 more bedrooms. Total 4 en-suite bdrms. The master suite opens to a private backyard, creating a serene retreat. Additional spaces include a large office, a wok kitchen, and a detached GYM cottage. Located close to Caulfeild Elementary, Rockridge Secondary, & Caulfeild Village Shopping Centre. (id:60626)
RE/MAX Crest Realty
6571 Chatterton Road
Richmond, British Columbia
Price to sell! This beautiful home is located in one of the most prestigious and desirable neighborhoods in central Richmond, inner street, North South Facing, 11389Sqft lot, 66x172, custom built in 1989, top quality finishings with 7 bedroom, 7 bathroom, 5 en-suite spacious bedroom upstairs, and 2 large bedroom on the ground level, well maintained indoor swimming pool with skylight, huge back yard with 4 car garage, radiant floor heat and fireplace etc. (id:60626)
Multiple Realty Ltd.
123 Lord Seaton Road
Toronto, Ontario
Move-in ready or build your dream home! Located on prestigious Lord Seaton Rd in the Yonge & York Mills area, this south facing, warm family home sits on a wide 70ft lot, features spacious living/dining areas, a cozy second family room/office with fireplace. The chefs kitchen features a premium Sub-Zero fridge and seamlessly connects to the breakfast and formal dinning room both with direct walk-out access to the backyard. The large primary suite offers natural light from both sides of the home, plus 3 additional bedrooms and a partially finished basement with workshop. Surrounded by top-rated schoolsdont miss this one of a kind opportunity! (id:60626)
Slavens & Associates Real Estate Inc.
238 Sims Avenue
Weyburn, Saskatchewan
Perfect Inn and Suite in the city of Weyburn, is a prime investment opportunity with 81 guest rooms and 2 bedroom manager suite, 3.37 acre lot and 36,000 sqft building. The city of Weyburn is 116km away from Regina International Airport, growing up with the major infrastructure projects, including highway expansions and the construction of 42 wind turbines. (id:60626)
RE/MAX Bridge City Realty
450 Queenston Road
Niagara-On-The-Lake, Ontario
Welcome to 450 Queenston Road, Niagara-on-the-Lake, Nested on 16.5 acres in one of Ontario's most picturesque wine regions, this exceptional property offers the perfect blend of rural tranquility and modern comfort. Whether you are seeking a peaceful country retreat, hobby farm, or investment opportunity, this versatile estate delivers on all fronts. Step inside this beautifully maintained bungalow featuring a spacious open-concept layout. The main level boasts 2 generous bedrooms, a den/family room, and a cozy fireplace that creates a warm and inviting atmosphere. The finished walk-out basement offers an additional one bedroom, a separate entrance, full bathroom, ideal for multi-generational living or potential rental income. Enjoy year-round comfort with forced air natural gas heating and central air conditioning. The property is designed with accessibility in mind and includes thoughtful touches throughout. Outside, the charm continues with a classic brick exterior, a large barn, and expansive grounds perfect for agricultural or recreational use. A private driveway and ample parking. With municipal water, hydro, gas, and high-speed internet available, you can enjoy country living without compromise. Located minutes from the heart of Niagara-on-the-Lake, you'll enjoy easy access to award- winning wineries, golf courses, local schools, and the Outlet Collection at Niagara. This rare offering is a must-see for those seeking space, privacy, and opportunity. (id:60626)
Intercity Realty Inc.
11991 No. 2 Road
Richmond, British Columbia
Beautifully designed executive and elegant home under construction on a 9400 square ft lot in a wonderful neighborhood of Westwind. Open concept layout on the first floor with a large south-west facing family room, briiiiiight, along with a dream kitchen and work kitchen. Also an ensuite on the main floor for the elderly people. 2nd floor features 4 lovely bedrooms all with ensuite, also with the laundry. Close to transit, marina, dyke, parks, schools and everything that Steveston village has to offer. Don't miss this opportunity to live in a dream house! A one bedroom legal rental suite maker your dream house more affordable, a must see!!! (id:60626)
Youlive Realty
218 Jane Street
Toronto, Ontario
Professionally designed custom built corner building high end triplex +1 commercial office unit in the Baby Point area. Separate entrances to all units and separately metered. Advance smart home technology in prime location walking distance to Jane Subway and Bloor West Village. Custom lighting, custom millwork. Main Floor: Studio/Office Space 1100 sq ft, 9' ceiling. 2nd Floor: 1000 sq ft 2 bdrm unit, 8' ceilings, 3rd Floor: 1000 sq ft, 2 bdrm unit, 8' ceilings. Lower Level: 900 sq ft, 1 bdrm unit. Laundry ensuite in each apartment. Fisher Paykel appliances, covered carport, each suite has exterior storage locker. **EXTRAS** Live and work potential lifestyle. Major Transit station area. Mixed use including residential (id:60626)
Meta Realty Inc.
2529 W 41st Avenue
Vancouver, British Columbia
BUILD YOUR DREAM HOME - DUPLEX - MULTIPLEX OR LIVE IN AND HOLD. This well maintained 5 BEDROOM, 3.5 BATH offers almost 3000 square feet of living space with RT-2 zoning (Two Family Dwelling) on OVERSIZED 50´ x 120´ level lot with lane access. This money maker currently generates $8270 in rental income (can be optimized further) and is large enough for your multi generation family or young family with basement mortgage helper. Nicely maintained with majority newer windows, laminate flooring on upper 2 levels, appliances and updated kitchen/bathrooms. Located in the HEART of Kerrisdale across from Elm Park and WALKING distance to Kerrisdale Village, Community Centre, Kerrisdale Elementary, Crofton, Point Grey Secondary & easy transit to UBC, Downtown and Richmond. EXCELLENT POTENTIAL to maximize use. (id:60626)
Rennie & Associates Realty Ltd.
173 Ridley Boulevard
Toronto, Ontario
Prime Cricket Club Center Hall. One of Toronto's most coveted neighbourhoods. Private Drive with 2 Car Garage. Premium 50 by 135 Foot Lot. Gas Fireplace in Living Room and Recreation Room. Fantastic Family Home in AAA Location. Property Inspection Report is available. Floor Plans are Attached. (id:60626)
RE/MAX Prime Properties - Unique Group
490 Montee Lajeunesse
Alfred And Plantagenet, Ontario
Welcome to 490 Montée Lajeunesse, Alfred a rare countryside estate on 50 acres offering exceptional space, privacy, and multi-generational living potential. This expansive residence features 10 bedrooms and 5 bathrooms in total, thoughtfully divided across two fully finished levels. The main floor offers 7 bedrooms, 3 full bathrooms, 3 living rooms, and 2 dining areas perfect for large families or shared living arrangements. The finished basement adds another 3 bedrooms, 2 bathrooms, a spacious family room, and an additional dining space ideal for in-laws, guests, or potential rental use. Enjoy outdoor living with a private in-ground pool, detached 3-car garage, and vast open land surrounded by mature trees. The property allows for flexible rural uses and is serviced by a private well and septic system. Peaceful, private, and just minutes from the amenities of Alfred, this unique property offers unmatched space and versatility a must-see for those seeking comfort, scale, and country living. (id:60626)
Coldwell Banker Sarazen Realty
75 Cairns Gate
King, Ontario
Spectacular King City Executive Home On A Premium Lot & Private Court! Designer Luxury Finishes that feature a Chef-Inspired Kitchen with Custom Cabinetry, Porcelain Counters, and Statement Light Fixtures. Spacious & Versatile With Over 4,000 sq.ft above ground, 4/5 Bedrooms, 5 Bathrooms, plus a second-floor family room. High End Finishes with 10' ceilings, Crown Moldings, Hardwood Floors, Porcelain Tiles, Wall Paneling, and Built-in Shelving. This Property Also Features A Private Garden Oasis With Walkout to a Professionally Landscaped Garden with Irrigation System & A Resort-Style Saltwater Pool: (18'x36' In-Ground Pool) with Private Outdoor Bathroom and Change Room. Total Privacy Situated On A Child Safe Court . This Home Is Ideal For Entertaining & Located Just Steps To Some Of The Country's Finest Schools, Parks, and GO Train With Easy Access For Commuting. Move-In & Enjoy Luxury Living. One-Of-A-Kind Property That Shows to Perfection!! (id:60626)
RE/MAX West Realty Inc.
68 Walmer Road
Richmond Hill, Ontario
A Striking Custom-Built Home Nestled on a Quiet, Private Cul-De-Sac with a 66ft Frontage in One of Richmond Hill's Most Prestigious Neighbourhoods. Completed in 2020, This Architectural Beauty Equipped with Triple Car Garage, Offers Over 4,000 SqFt of Refined Living Space, Combining Timeless Elegance with Modern Comfort. The Main Level Showcases 10' Ceilings, Expansive Windows Flooding the Home with Natural Light, and Meticulous Trim Detailing That Adds Sophistication and Dimension Throughout. The Chef's Kitchen Is a True Showpiece with Quartz Countertops, Top-of-the-Line Appliances, a Wall- Mounted Pot Filler Faucet, Walk-In Pantry, and Butler's Kitchen with Bar Fridge, and Additional Cabinets for Ample Storage. An Open-Concept Family Room and Breakfast Area Flow Seamlessly to the Backyard Oasis, Featuring a Fire Pit for Year-Round Entertaining. The Primary Retreat Offers a Serene Escape with a 6-Piece Spa-Inspired Ensuite Adorned with Marble Counters, Porcelain Tile, and Soaker Tub. Additional Bedrooms Are Generously Sized, Each Designed with Refined Detailing. Custom Closets In Every Bedroom, and Two Additional Bathrooms on the Upper Level Add the Ultimate Convenience. The Finished Walk-Up Basement Extends the Living Space with a Separate Kitchenette, 3-Piece Bathroom, Additional Bedroom and with Above-Grade Window, Two Multi-Use Rooms, and a Spacious Recreation Area Perfect for Gatherings or In-Law Suite Potential. Finished with Hardwood Flooring, Designer Lighting, Pot Lights Throughout, and a Mudroom Combined with a Large Laundry Area, This Home Embodies Luxury Living at Its Finest. Ideally Located Minutes from Top Schools, Parks, Shopping, and Major Highways-An Unparalleled Opportunity to Own a Modern Masterpiece in Richmond Hill's Most Exclusive Enclave. (id:60626)
RE/MAX West Realty Inc.
25 Templar Drive
Toronto, Ontario
Premium Purpose-Built Investment Opportunity, Not Subject To Rent Control. Exceptional Recently Completed 5-Unit Rental Property In Etobicoke, Featuring A Legal Fourplex Plus A Brand-New Garden Suite-Ideal For Investors Seeking Strong Cash Flow And Minimal Maintenance.Each Of The Five Self-Contained Units Has A Private Entrance And Was Built To Qualify For The CMHC MLI Select Program (Buyer To Verify Eligibility). Units Are Energy-Efficient (See Energy Report Attached ) The Fourplex Was Fully Rebuilt Inside And Completed In December 2024, With New HVAC, Electrical, Plumbing, And Drain Systems Throughout. The Garden Suite Was Completed In October 2025 And Showcases 10' Ceilings And Premium Finishes. Fourplex Layout: Four 1-Bedroom / 1-Bathroom Suites (Two Upper, Two Lower). Garden Suite: One 1-Bedroom / 1.5-Bathroom Unit With High Ceilings.Currently, Three Units Are Leased To A++ Tenants. Tenants Pay Their Own Utilities, No Common Expenses In Buildings, Ensuring Strong Net Operating Income.Estimated Annual Potential Gross Rent Of $140,400. Buyer To Assume Development Charge Deferral Agreement With The City Of Toronto. Estimated Financials Available Upon Request. Seller Prefers To Sell 100% Shares of Holding Corporation. (id:60626)
International Realty Firm
2066 W 44th Avenue
Vancouver, British Columbia
Located in the prestigious Kerrisdale neighborhood in the Vancouver Westside, this home sits on a 31'x134.4' (4166 sqft) lot with a total interior area of 2528 sqft. The owner just spent about $100K in renovations with NEW: kitchen, interior & exterior paint, flooring, appliances, lightings & more. Features a practical layout with total 4 bedrooms and 4 bathrooms, a study and full bathroom on main. Upstairs with 3 bedrooms & 2 baths. The basement features a separate entrance 1 bedroom, 1 bath & a rec room. South-facing yard with 2 cars detached garage. Within walking distance to Maple Grove Elem & Magee Sec School. Conveniently located near public transit, shops, restaurants, community center & banks. Open House: Nov 8th/9th (Sat/Sun) 2-4pm. All offers to be presented on Nov 10th (Mon) at 2pm. (id:60626)
Royal Pacific Realty Corp.
8159 11th Avenue
Burnaby, British Columbia
Extraordinary custom-built home offering over 4,500 sq.ft. of luxurious living space! Features 6 bedrooms, 6 bathrooms, potential for 8 bedrooms, and 3 kitchens including a 2-bedroom legal suite and soundproof media room. Exceptional craftsmanship with grand foyer, glass staircase, Miele appliances, and modern cabinets by Attractive Kitchen Cabinet Ltd. Family room opens to an entertainment-sized deck with outdoor fireplace. Includes radiant heat, A/C, HRV, central vacuum, Nest temperature control, EV charger ready, steam shower, custom built-ins, engineered hardwood, and imported tile. (id:60626)
RE/MAX Crest Realty
1531 Eagle Cliff Road
Bowen Island, British Columbia
A sun-drenched WATERFRONT retreat, where every day begins with ocean views and ends with island calm. This south-facing estate combines a fully re-engineered modern home with versatile cottage on 1.75 acres. Over $1M in permitted upgrades include underpinned foundation, rainscreened cedar & lifetime-warrantied metal cladding, new retaining walls, 300-amp service, European tilt-turn windows & AC. Open concept interior and 4 large patios overlook 200ft+ of mid/low-bank shoreline alive with orcas and sea lions. The cottage offers guest, rental or artist/office space. A flat switchback adds room for parking, garden or sport court & new 35ft garage pad is garage-ready. Private, peaceful and bathed in sun & only 20 mins by ferry to Vancouver, this is waterfront living with lasting value. (id:60626)
Oakwyn Realty Ltd.
Range Road 281 & Township Road 252
Rural Rocky View County, Alberta
Incredible opportunity to own 143 Acres farm land located in Rocky View County with close location to the Conrich ASP as well as Delacour ASP. This property is located on the corner of Range Road 281 and Township Road 252 which allows great access. Currently Ag land with crop planted for this year. CN Rail line currently runs adjacent to the property which allows for a potential rail use as well. Rocky View should allow a first parcel scenario upon approval of course. (id:60626)
RE/MAX Complete Realty
181 Waynesboro Avenue
Middle Sackville, Nova Scotia
Imagine waking up in a stunning lakefront home where every day feels like vacationing in your custom designed & built new construction home with amazing lakefrontage on one of the best coves on fabulous McCabe Lake...boating, jet skis, water skiing, fishing, swimming all summer long...all the benefits of cottage living mere minutes to the city centre or the airport...life is better at the lake! Being built by award winning ReDesigns Construction assures you the very best in design, quality, attention to detail, technology, energy efficiency and so much more...truly the best combination of location, high quality build and lifestyle...home & cottage all under one well designed, quality built roof with all the amenities & lifestyle you've been dreaming of! This stunning bungalow features exquisite lake views, generously sized spaces ready to entertain family & friends and provide the ease of low maintenance for you with 4 bedrooms, 5 baths, soaring high ceilings in the great room & dining space, stunning well appointed kitchen ...all with beautiful lake views. Primary bedroom suite is a private oasis where you will love to unwind at the end of your busy day & provides ample space to relax in style plus a well positioned ensuite bath with all the luxury ready for you! The lower level with walkout provides the ultimate in entertaining with bar, games area, entertainment spaces, additional bedroom spaces with adjoining baths, and the entire back of this property features expansive windows to enjoy your private oasis & lifestyle!. This sought after lake frontage is an amazing opportunity to own your own brand new piece of paradise...you truly will not want to leave home! We can't wait to show you the details...call or message for additional info!*This is a new construction listing & all photos are work completed by ReDesigns Construction in various finished builds to show available finishes* (id:60626)
Keller Williams Select Realty

