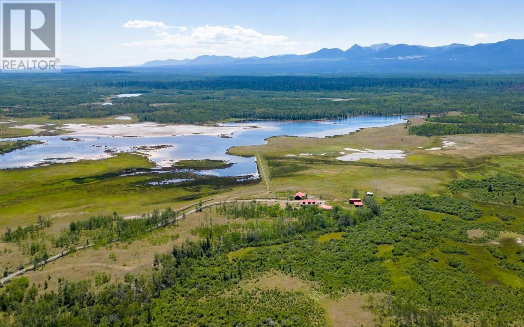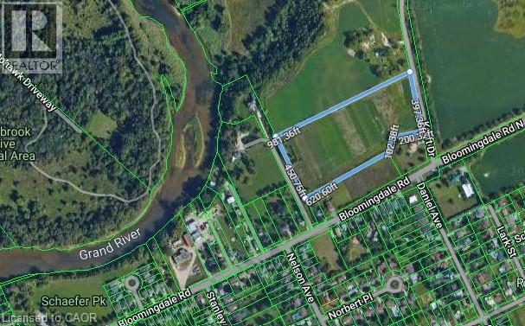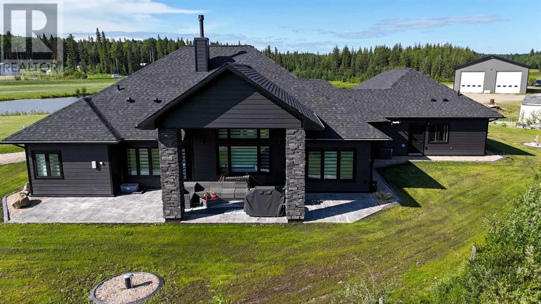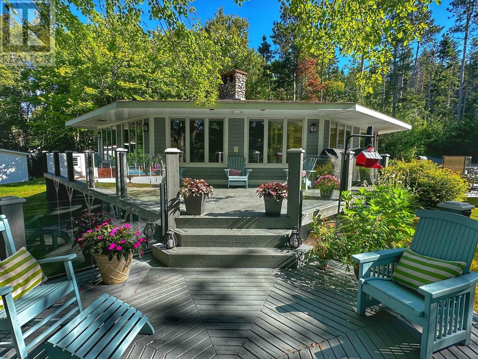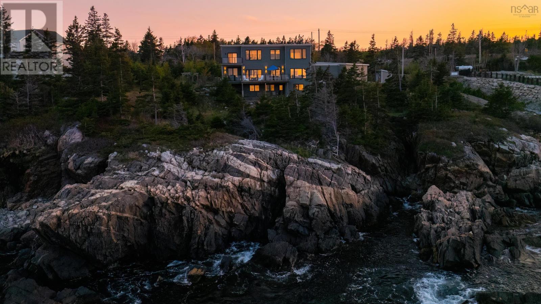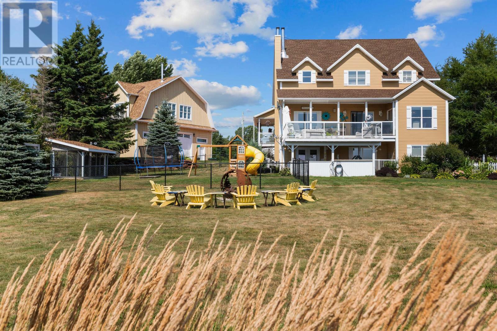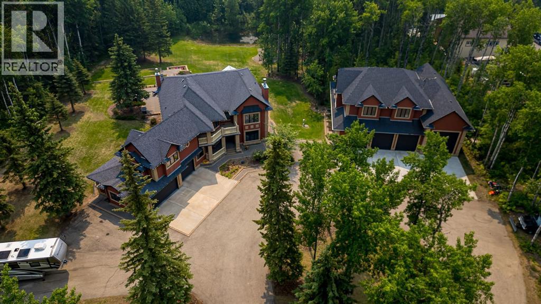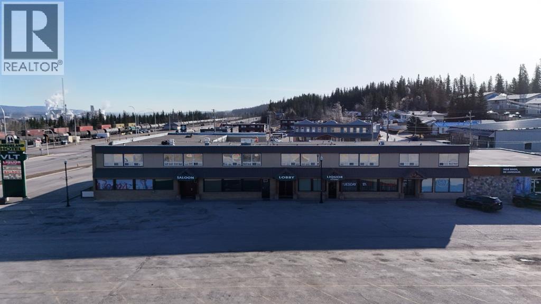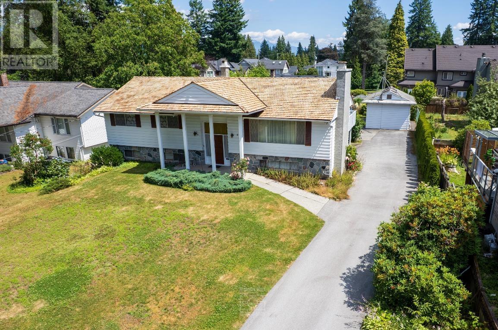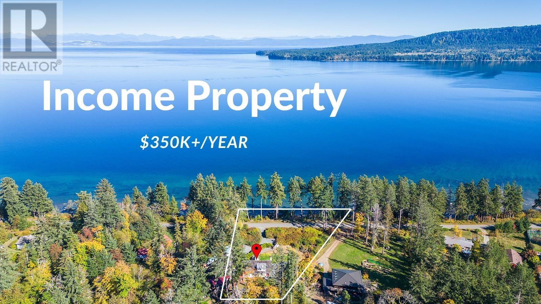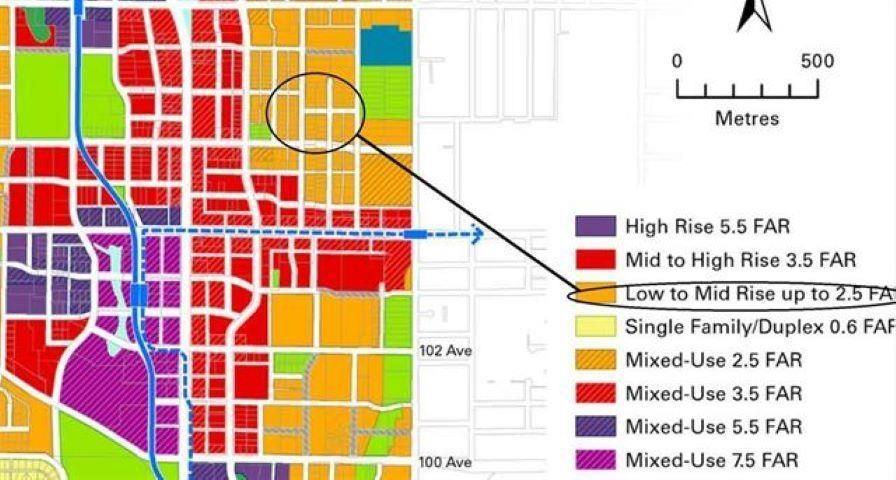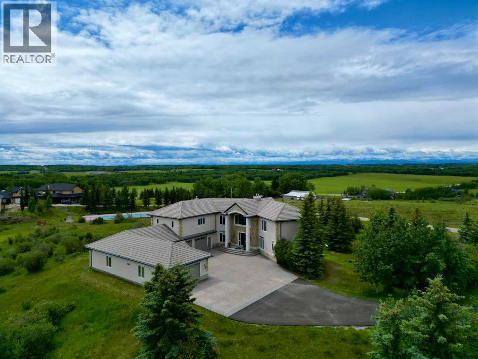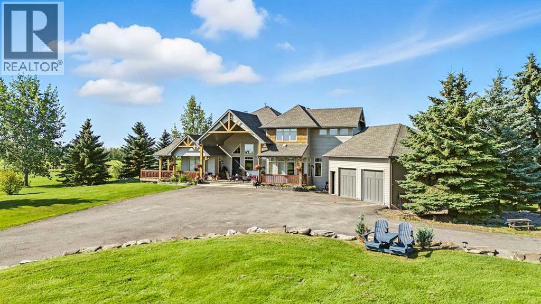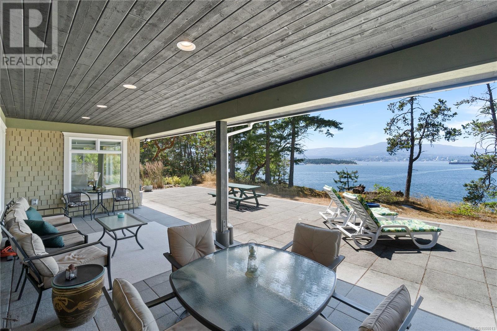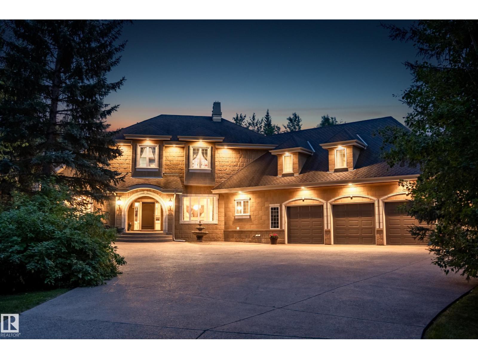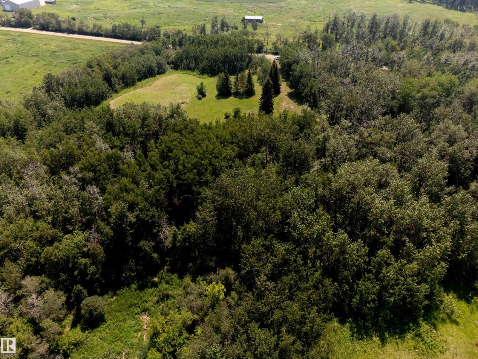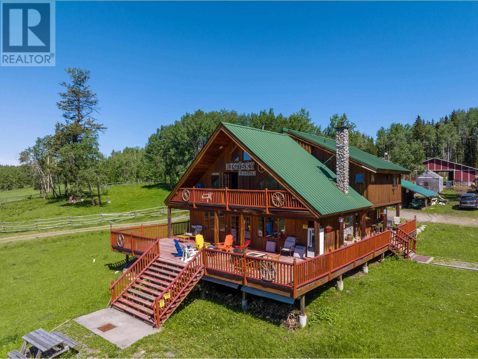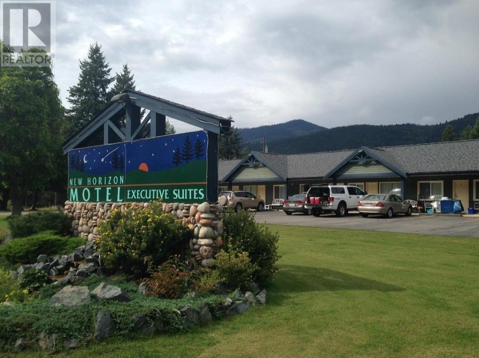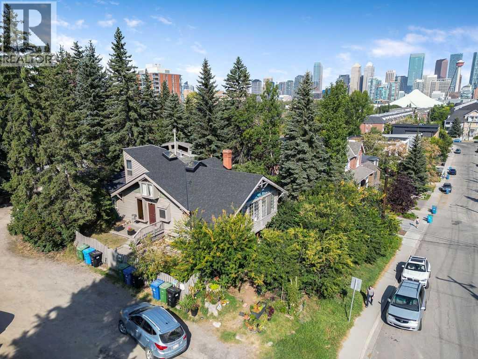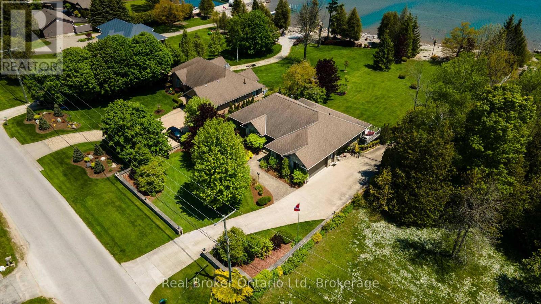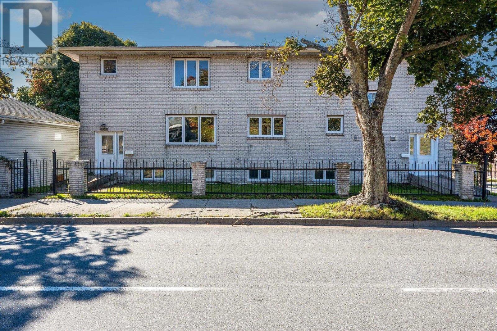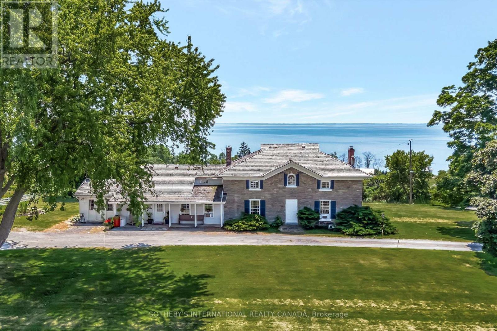3460 Meadow Lake Road
Clinton, British Columbia
MEADOW LAKE RANCH is an historic cowboy paradise on the Cariboo Gold Rush Trail covering 700-acres of grasslands, forests and wetlands with four separate homes, a versatile range of shops, barns, support buildings, amenities, and infrastructure. The property is well suited to several potential applications: a destination resort, guest ranch, eco-lodge, corporate retreat, or simply private sanctuary. The structures, including the fully restored pre-Gold Rush Era Roadhouse, were custom built on-site with local logs and timber. The ranch sits on an ancient volcanic plateau in the heart of south-central British Columbia between the Coast Mountain Ranges and the Rockies. This is cowboy country, the region of Rivers, Ranchlands and Ranges with inspiring views in every direction. Epic mountains and evergreen forests meet high desert and rolling grasslands where powerful rivers feed clean, clear lakes and vibrant wetlands. A biodiverse environment providing a stunning backdrop for limitless outdoor adventures. The dynamic landscape changes from season to season supporting abundant healthy wildlife populations. The ranch's forests, fields and wetlands are home to rare birds and waterfowl, various species of deer. Explore the dynamic landscapes on horseback, enjoy extraordinary bird and wildlife viewing, world-class hunting and fishing opportunities, incredible mountain and gravel biking, cross-country skiing, and much more. (id:60626)
Engel & Volkers Vancouver
52 Kraft Drive
Waterloo, Ontario
Exceptional building lot! Opportunity knocks at this beautiful site for your luxury custom residence. This 8.8 acre parcel of land is ideal for your lifetime homestead. Located on the outskirts of Waterloo in the Township of Woolwich. 400 feet road frontage. Hydro services along the road. Natural Gas line runs along Bloomingdale and further along Kraft Drive. Enbridge will require an application to determine feasibility and cost to serve this property with gas. A person with vision will appreciate this rare find! (id:60626)
RE/MAX Solid Gold Realty (Ii) Ltd.
53304 Range Road 180
Rural Yellowhead County, Alberta
Drive through the security gates and experience luxury acreage living just minutes from Edson on 9.81 acres, with pavement right to your doorstep. This rare and extraordinary property offers exceptional versatility with TWO custom executive homes, TWO triple garages (one oversized to fit six vehicles), an Integrity Post Frame commercial-grade shop with 18-ft ceilings, three 16-ft overhead doors, in-floor heating, and a private pond perfect for year-round enjoyment.The first residence, built in 2023, is a stunning 3-bedroom, 2.5-bathroom custom smart home loaded with high-end features. It boasts a designer kitchen with a large pantry, under-cabinet lighting and plug-ins, a center island with sink, and beautiful custom cabinetry throughout. The living room showcases a striking fireplace with built-in storage, while the spacious primary suite includes a spa-inspired 5-piece ensuite with a glass steam shower, corner jetted tub, and walk-in closet. Additional features include in-floor heat with forced air backup, central A/C, remote blinds, automatic lighting in closets and pantry, Gemstone exterior lighting, a stamped concrete patio area wired for a hot tub, and a triple attached garage to complete this executive home. The second home, built in 2012, is a well-appointed 4-bedroom, 3.5-bathroom walk-out family home. Designed with comfort in mind, it features vaulted ceilings with warm wood accents, a main floor primary suite with 3-piece ensuite, main floor laundry, and a bright open-concept kitchen and living area. The upper level includes two more bedrooms and a loft-style family room, while the fully finished walk-out basement adds an additional bedroom, family room, bath, and direct access to the serene pond. Outside, enjoy a beautifully landscaped and expansive yard offering the perfect blend of privacy and space to relax, entertain, and play. The private pond provides skating in winter, kayaking in summer, and picturesque views all year long. Whether you're seekin g multi-generational living, a home-based business setup, or simply the chance to live large surrounded by nature, this property delivers it all. Feature Sheet available! (id:60626)
Century 21 Twin Realty
2159 Trout River Road
Millvale, Prince Edward Island
A True Lifestyle Property! Resort-style amenities meet private waterfront living at 2159 Trout River Road, Stanley Bridge. This 15+acre estate with 900+ ft of shoreline features a 3,000 sq ft custom home with 3 bedrooms plus 3 flex rooms, sleeping up to 12. Highlights include a chef?s kitchen with Thermador appliances, a granite island, a gym, and a stunning river rock fireplace. Outdoors, enjoy a saltwater pool, hot tub, pool house, tennis/pickleball courts, shuffleboard, landscaped gardens, greenhouse, and 3 private RV sites with full hookups. Private stairs lead to a riverside deck and floating dock with boat slips and sea-doo ramps, perfect for Trout River, one of PEI?s best boating waterways. Fully furnished and equipped, including tractor, generator, and patio furniture, this rare turn-key estate is just minutes from shops, restaurants, golf, and amenities. Luxury, recreation, and tranquility, this property has it all, and with over 15+ acres, the possibilities are endless. (id:60626)
Exit Realty Pei
536 Ketch Harbour Road
Bear Cove, Nova Scotia
Where Ocean Meets Masterpiece. Some homes are built, others are sculpted by setting. This is the latter: a 1.92-acre estate with 633 feet of ocean frontage. This 5-bedroom, 4.5-bath residence frames the endless drama of Halifax Harbour and its storied shipping lanes. Almost 5,000 SF of living space brings the Atlantic into every room through vast steel-framed windows and soaring ceilings. The open-concept design flows seamlessly, blending modern elegance with natural beauty. The chefs kitchen is a showcase of custom cabinetry, quartz counters, premium appliances, and a full butlers pantry. It opens to a dining and living area designed for both grand entertaining and intimate evenings, complete with a propane fireplace and custom built-ins. Upstairs, the primary suite offers a spa-worthy en-suite, while guest suites enjoy private balcony views. The versatile lower level provides additional bedrooms/dens and a family/games room ideal for gatherings. Outdoors, discover meticulously landscaped grounds, aggregate stone walkways, fenced gardens, and expansive decks crafted for relaxation or celebration. Every detail - top-tier mechanical systems to premium exterior finishes - ensures effortless, maintenance-free living. All this is just 20 minutes from Halifax, with Crystal Crescent Beach, Breakers District Park, and Duncans Cove trails moments away. Here, mornings begin with coffee at the shoreline, afternoons bring the sweep of eagles in flight, and evenings close with the ever-changing poetry of the ocean. More than a home, this is a rare coastal sanctuary. Refined, timeless, and unforgettable. (id:60626)
Engel & Volkers
31 Saunders Road
Barrie, Ontario
Amazing opportunity to take over an existing business. Well established in a unique market of modified and custom-building vehicles, selling directly to governments & private individuals. Potential body shop fabrication, manufacturing of road vehicles, special vehicles, armored doors for houses, specialty panic rooms, and more. Full line metal fabrication with laser cutter and C&C machine. Full list of equipment available upon request. Seller selling fully turnkey and will train new owner. Includes all stock, customer lists, employees (happy to stay) and all equipment. $1.5M in inventory and $1.9M for sales in 2022. Upgraded electrical & airline system. Great hwy exposure & easy access to hwy 400. Financial statements for serious buyers only with non-disclosure agreement. 16,000 Sq.ft building with 2 x 16' garage doors for easy access. Building is leased for $12,935.98 per month. DO NOT GO DIRECT WITHOUT AN AGENT. (id:60626)
RE/MAX Realtron Realty Inc. Brokerage
59 River View Crescent
Margate, Prince Edward Island
Welcome to your dream waterfront retreat on the Southwest River in scenic Margate, PEI. This exceptional estate offers over 8,100 sq. ft. of finished space across two beautifully crafted buildings: a timeless 5-bedroom farmhouse-style main house and a versatile 3-bedroom, 2-bath guest house/garage loft. The main home features vaulted ceilings, a floor-to-ceiling stone Napoleon fireplace, and patio doors opening to a large deck with panoramic river views. The gourmet kitchen boasts commercial-grade KitchenAid appliances, a spacious dining area, and stunning vistas. The main-level primary suite includes a walk-in closet, spa-inspired ensuite with soaker tub, and walk in shower. Upstairs offers a loft-style family room, 3 bedrooms, and a full bath, while the walkout level provides a large living room, gym/games room, bedroom, full bath, and laundry. Outside, enjoy a covered stone outdoor kitchen and serene waterfront setting. Modern upgrades include 3 new heat pumps, in-floor heating on the lower level, electric baseboards, reverse osmosis/UV water system, central vac, built-in speakers, security system with cameras, and a Generac generator powering both buildings. Across the shared drive, the guest house features an attached 4-bay heated garage with custom finishes, heated floors, propane boiler, wood stove, CO2 sensors, boat-sized bay door, gas pump station, and mezzanine storage. Above, a private loft showcases 3 bedrooms, 2 full baths (one with laundry), a chef?s kitchen with imported cabinetry, butcher block counters, and a large island. Finished with barn beams, hardwood barn board flooring, 2 heat pumps, and propane boiler, this space is complemented by two peaceful decks with natural views. Perfect for extended family, guests, or high-end rental potential, this property blends luxury, privacy, and flexibility. A rare island oasis?this is more than a home, it?s a lifestyle. (id:60626)
Keller Williams Select Realty
61011 704a Township
Rural Grande Prairie No. 1, Alberta
Welcome to your dream estate—an extraordinary blend of refined living, privacy, and unparalleled amenities, all nestled on 4 fully landscaped, gated acres. This exquisite 5-bedroom, 4.5-bathroom custom home offers over 4,900 sq ft of thoughtfully designed living space across two storeys, perfectly suited for families, entertainers, and multi-generational living. Step inside to find soaring ceilings, an elegant open-concept layout, and premium finishes throughout. The gourmet kitchen is a chef’s dream with high-end appliances, custom cabinetry, and a walk-through pantry. A second full kitchen in the fully finished basement offers added versatility for entertaining or extended stays. Upstairs, a spacious bonus room above the oversized 3-car attached garage provides the perfect setting for a family lounge, home office, or play area. Unwind in the luxurious theatre room or enjoy music throughout the home with the built-in sound system. Year-round comfort is ensured with air conditioning, while the three-season sunroom—with natural gas hookups for a BBQ and fire table—offers the ideal indoor-outdoor living experience.The primary suite is a serene retreat, and additional bedrooms are generously sized to accommodate family and guests. Outside, relax in the hot tub, gather around the fire pit, or explore the private pond with a fountain, swing in the woods, playhouse, and two handy storage sheds. A standout feature is the fully finished, heated four-door shop with a bathroom and a beautifully appointed 2-bedroom, 1-bath in-law suite above—perfect for extended family, guests, or rental income potential. This rare offering combines luxury, space, and functionality in a peaceful country setting just minutes from city amenities. Your forever home awaits. Book your showing today. *Listing agent related to seller. (id:60626)
RE/MAX Grande Prairie
114 Park Street
Hinton, Alberta
Busy hotel right off Highway 16 for sale in the Green Square of Hinton. Great opportunity to own a 29 room Hotel close to 3 coffee shops, gas, restaurants and a park making it an ideal location for visitors. The sale includes the towns only dance bar and a liquor store with further revenue generated with leased space to a popular spa and donair shop. Hinton has mountain biking, hiking trails, nearby fishing, disc golf and more and is located just 22km from Jasper National Park making it a tourist hot spot. (id:60626)
RE/MAX 2000 Realty
945 Lillian Street
Coquitlam, British Columbia
This classic home is perfect for your renovation ideas or a clean slate for the new R-1 zoning with potential for up to 4 units on this huge lot (Approx 0.418 of an acre) in Central Coquitlam. Key Features: hardwood floors, new roof, newer furnace, hot water tank 2024, Detached workshop / garage, huge sundeck, Location is close to Como Lake, Harbourview Elementary School across the street, quick drive to: skytrain, west coast express, shopping, restaurants & SFU. (id:60626)
Sutton Group - 1st West Realty
1901 East Road
No City Value, British Columbia
Earn $350K+/Year from This Oceanfront Income Property ' Denman Island Live in luxury while earning $350,000+ annually from a turnkey wellness retreat. This 2-acre oceanfront estate with 200 feet of shoreline includes an architect-designed 3-bed, 3-bath home with 25-ft vaulted ceilings, panoramic ocean views, and a gourmet kitchen. A separate 2,200 sq ft guest building offers 3 private-entry suites, each with kitchen, fireplace, heated floors, ocean views, hot tub, and cold plunge. Wellness facilities include a romantic beachfront sauna, medical-grade infrared sauna, massage studio, caretaker cottage, EV charging, and landscaped grounds. Recognized with BC hospitality awards, the spa has shown strong revenue growth with projected income exceeding $350,000 and net income exceeding $250,000 ' delivering over a 10% return on the business alone! An extraordinary opportunity to own a world-class oceanfront property that pays for itself. (id:60626)
Saba Realty Ltd.
10612 138 Street
Surrey, British Columbia
Exceptional development opportunity in the heart of Surrey City Centre! This 2-bedroom, 1-bathroom home sits on a 7888 sq ft lot. Designated 6-storey land assembly area with up to 2.5 FAR potential. Just minutes from Gateway & Surrey Central SkyTrain Stations, SFU Campus, City Hall, T&T, Walmart, Central City Mall, and more. Easy access to King George Blvd, Fraser Hwy & Hwy 1. An ideal investment for future growth--perfectly positioned in a rapidly transforming urban hub! (id:60626)
Sutton Group - Supreme Realty Corporation
Exp Realty Of Canada
262060 Range Road 33
Rural Rocky View County, Alberta
Welcome to this extraordinary 4 acre estate, where luxury, functionality, and breathtaking mountain views converge in perfect harmony! The garage is a standout feature of this abode, offering space for up to nine vehicles! With a fully epoxied finish and in-floor heating, ideal for the automotive enthusiast or easily transformed into a massive shop complete with its own bathroom. The home has been recently refreshed with brand new interior and exterior paint and complemented by a newly paved driveway, this meticulously designed home offers an unparalleled living experience. Stepping inside you are greeted with a spectacular double-sided, floor to ceiling stone fireplace with dual staircases emerging from its base leading to the upper level of the home. From here you are met with the kitchen, a chef’s dream, complete with a large granite island, ceiling-height cabinetry, stainless steel appliances, and a spacious walk-in pantry. It seamlessly flows into the eating nook and living room, creating a welcoming hub for daily life. The adjacent living room offers vaulted ceilings with expansive windows showcasing panoramic views of the mountains and rolling hills, with direct access to the spacious back deck. An exceptional theatre room with custom built-ins, two powder rooms and main floor laundry, with a brand new washer and dryer, complete this fantastic main floor. Upstairs you are met with a cozy window seat, a built-in reading nook and desk space, perfect for leisurely reading or a study area. The primary retreat is truly exceptional, featuring its own private deck to soak in the endless mountain vistas, a luxurious 5-piece ensuite with a jetted soaking tub beneath a skylight, dual vanities, a private steam shower, and a walk-in closet with custom built-ins. A private office or potential fitness area is also accessible from the primary bedroom. Completing this upper level are two additional bedrooms joined by a stylish Jack and Jill 5-piece bathroom. Descending to th e fully finished walkout basement, this space is designed for entertaining with a spacious family room showcasing a double-sided fireplace! The wet bar is complete with raised seating, a beverage fridge, full-sized fridge, and custom wine storage which is seamlessly connected to the custom billiards space with pool table included! Finishing off this level is an additional bedroom and full bathroom. The property is hardwired for a gate, features 400-amp service, complete with full irrigation, and a central vacuum system for ultimate convenience. Furthermore, in-floor heating continues throughout all three levels of the home, providing year-round comfort. This incredible property is set on a private lot with stunning panoramic mountain views, offering tranquility, privacy, and timeless elegance. Pride of ownership is seen throughout this meticulous masterpiece! (id:60626)
RE/MAX First
235038 Range Road 253
Rural Wheatland County, Alberta
~ Don’t miss the opportunity to own such a rare gem as this! ~ This exceptional 28+ acre estate just 7 km from Strathmore and under 45 minutes from Calgary offers luxury living and income potential. With a fully developed 3,700+ sq ft estate home and an established wedding venue, the opportunities are unmatched. The beautifully designed home features wraparound decks on three sides, a grand living room with a 20-ft wood-burning fireplace and west-facing floor-to-ceiling windows, an open-concept chef’s kitchen with an 8-ft island, granite countertops, custom cabinetry, huge walk-through pantry, and a spacious mudroom connecting to an oversized attached garage. The main floor also includes a laundry room, 2-piece bath, and a luxurious primary suite with a walk-through closet, custom built-ins, 4-piece ensuite with in-floor heat, and built-in tub overlooking the Rocky Mountains. Not to mention the private access to the hot tub and south deck, along with an adjoining nursery/den. Upstairs features two bedrooms with a Jack & Jill 6-piece bath, a den with views of Eagle Lake, and a cozy library nook. The lower level offers three more bedrooms (one with custom bunk and Murphy beds), a 5-piece bath with steam shower, large rec room, and in-floor heating throughout. The exterior is finished with Hardie Board siding, and the professionally landscaped grounds include a pond with waterfall and island, rock pathways, mature trees, underground sprinklers, a detached double garage, small horse corral and shelter, and secure electric gate access. The property also includes a 40'x99' commercial event tent with concrete floor, bar, and prep area, seating for 150, a wedding ceremony space with antique doors and custom benches, and a camping area with fire pits—making it a turnkey wedding venue with negotiable equipment and supplies. This property is truly one you cannot pass up—connect with your AWESOME REALTOR® & book a showing today! (id:60626)
Cir Realty
879 Canso Rd
Gabriola Island, British Columbia
Welcome to 879 Canso Road—a breathtaking oceanfront retreat on stunning Gabriola Island! This private 2.2-acre estate showcases panoramic ocean, mountain and city views, vibrant sunsets, and abundant wildlife. Meticulously maintained, the property includes a quality-built main home, spacious carriage house, studio, and shop—ideal for artists, entrepreneurs, or potential B&B income. Features include HVAC, rainwater collection with 13,000-gal cistern, filtration system, central vac, 100 KVA generator, security system, and gated entry with intercom. The chef’s kitchen boasts high-end appliances, a 6-burner commercial stove, quartz countertops, and an electric fireplace. Enjoy mature landscaping, fruit trees, berries, garden beds, and unfiltered outdoor oceanfront views. Experience spa-like coastal living in a truly special location. Words and photos can’t capture it all—come see it for yourself! (id:60626)
Sotheby's International Realty Canada
#120 52147 Rge Road 231
Rural Strathcona County, Alberta
This timeless family residence radiates warmth & quality craftsmanship. Set on 2 private acres in a cul-de-sac, walking distance to Sherwood Park Natural Area and Deermound Dog Park. With 4200+ SqFt of finished space over 3 levels, this home blends elegance with functionality. Upstairs offers 4 spacious bedrooms, each with its own ensuite. The main floor features 2 wood-burning fireplaces and a chef’s kitchen with granite counters, fridge & fridge drawers, double wall ovens, 2 dishwashers, & w/i pantry. The walkout basement is built for entertaining with a bar, rec room, theatre, & gym. A fully equipped 1400 SqFt carriage suite is ideal for guests, nanny, or multigenerational living. Extras include AC, central vac, b/i speakers, Hunter Douglas coverings, in-floor heating, cold storage, gas BBQ hookups, RV parking with 30-amp service, aggregate driveway, playhouse, and dog wash. Garages fit 5 vehicles & include a full shop. Minutes to Edmonton and Sherwood Park. Welcome to luxury living in Waterton Estates (id:60626)
RE/MAX River City
23246 Twp Rd 521a
Rural Strathcona County, Alberta
20.52 Acres Zoned RA (Rural Residential/Agriculture). This rolling and treed land has so much to offer and is located minutes to Sherwood Park in the sough after area of COLCHESTER. Many excellent building sites. Property has Power, Gas & Cable already in. (id:60626)
Now Real Estate Group
7915 Machete Lake Road
Bridge Lake, British Columbia
Montana Hill Ranch previously was the area’s premier guest dude ranch and still offers a perfect blend of upscale amenities and rustic charm, providing a comfortable and memorable stay. With 137 acres of picturesque land, it features four guest cabins decorated with western style collectibles, full bathrooms, mini kitchens, and private hot tubs providing cozy and private retreats for your favorite guests to enjoy. The main house, Big Sky Lodge, boasts an exquisite chef's kitchen, a wood-burning fireplace, and a games area. Other highlights include a heated garage/shop, four bedrooms, barns, and ponds. The ranch offers privacy, scenic trails, and stunning views. This property is an excellent opportunity to own a lodge in the Cariboo region of B.C. known for its natural beauty and recreational activities as an investment, family retreat or your own personal enjoyment. For those with equestrian interests, there are three barns on the property , one with a tack room and hay storage facilities. (id:60626)
Engel & Volkers Kamloops
2037 Hunter Frontage Road
Christina Lake, British Columbia
Welcome to popular destination Christina Lake! Opportunity awaits in this well maintained 24-unit motel with 7 RV sties on two separate lots totalling 2.28 Acres. Two bed manager's suite included. Great exposure and Tons of room to expand. 5 more RV sites can be easily added. There are two buildings on two separate lots; 15 unit two storey building built in 2005 and 9 unit single storey building at the front with a 2 bed manager's suite. The 15 unit building offers unique and versatile accomodation options with all units have option to have access to private kitchen/dining/patio. Two units can be combined through kicthen and dining area offering perfect accomodation for large families and friends on vacation and hockey trip. There is one accessible unit. The 9 unit front building includes 1-bedroom suites and studio suites, breakfast room and a 2 bed manager's suite. Amenities include Children’s play area, Breakfast Area including patio space. Massive green space is ideal for families on vacation. Walking distance to the beach on the warmest lake in the country. The warmest Lake in Canada, Christina Lake, offers great potential for a long summer clientale. This versatile motel offers variety of investment options. The lot with 15-unit building can be sold separately for $1,800,000 based on Asset sale, and the other lot fronting the highway with 9 unit building and 7 RV sites can be sold for $1,200,000 based on Asset sale. Bring your expertise and vision. (id:60626)
Royal LePage Kelowna
2629 Erlton Street Sw
Calgary, Alberta
Developers!! Investors!! This exceptional, unique property is now available. Consisting of 4 lots / 2 houses over almost 10,000 square feet of prime, inner-city land in coveted Erlton. This rare, huge property consisting of 2 current structures (4 occupied suites) may be redeveloped in any number of ways. This amazing property backs onto forest land then the Elbow River below. Clear titles and (non-compliant ) RPR are available. This remarkable property/ location is solid gold. Truly a once in a lifetime investment opportunity! (id:60626)
Cir Realty
361 Balmy Beach Road
Georgian Bluffs, Ontario
Welcome to Balmy Beach living at its finest. This exceptional 2006-built home boasts over 4,400 square feet of finished space, with Georgian Bay views that steal the show from nearly every room. Thoughtfully designed to offer both elegance and flexibility, the layout is a blank canvas whether you're envisioning a yoga studio, an in-law suite, or the ultimate entertaining zone in the sprawling lower level.Set in one of the areas most prestigious neighbourhoods, this home combines comfort, scale, and breathtaking surroundings in a way thats hard to match. Its not just packed with features, its built to elevate your everyday. There's way too much to cram in just a few lines. Come and experience how it fits your life, flawlessly. Private showings now available by appointment. (id:60626)
Real Broker Ontario Ltd
6926 - 6932 Mumford Road
Halifax, Nova Scotia
Location, Location, Location! Fourplex located in the sought-after West-End Halifax on the corner of Mumford Road and Leppert Street. This fourplex features: two Townhouse style units (4 bedrooms, 2.5 bathroom & a 3 bedrooms, 2.5 bathrooms) and two 1-bedroom, 1-bathroom units featuring in unit laundry, granite countertops, master bedrooms with ensuites and much more. 6926-6932 Mumford Road is a maintenance free brick building, new windows, roof and a newly composite deck added in 2024, paved driveway behind the building allowing for ample amount of parking. Located in the heart of the city, minutes away from major highways, both bridges, minutes to bayer's lake and downtown Halifax, walking distance to schools, shopping centres, grocery stores, bus stop terminals, golf course, gym, and many more amenities. Book your private viewing today! (id:60626)
Royal LePage Atlantic
657 Bongards Cross Road
Prince Edward County, Ontario
Welcome to The County Cider Estate & Farmhouse, an extraordinary opportunity to own one of the County's most cherished landmarks. Set on 70 rolling acres of pristine land in Waupoos, this thriving orchard & vineyard estate, acclaimed restaurant & tasting room has been at the heart of the County's vibrant food & beverage scene for over 30 years. Offering breathtaking views of Prince Edward Bay, a thriving business & endless lifestyle possibilities, this is more than just a property, its a legacy in the making. The well-maintained apple orchard featuring late harvest and heritage cider apple varieties is perfectly suited for premium cider production & other apple beverages. This stunning landscape offers both agricultural excellence & unmatched natural beauty. The charming Farmhouse is a historic yet modernized 4,000 square foot home w/ heritage dating back to the 1830s provides a serene retreat, ideal for an owners residence, guest accommodations, or a hospitality venture. The 270 (indoor/outdoor) seat restaurant & tasting room in the stone barns is a beloved destination, where guests indulge in award-winning craft cider, farm-to-table dining & a stunning waterfront patio. This seasonal hotspot draws thousands of guests each year, making it a cornerstone of Prince Edward County's culinary tourism. Unmatched Lifestyle Appeal Whether strolling through the orchards at golden hour, enjoying a cider with friends on the patio, or simply soaking in the tranquil beauty of Prince Edward Bay, this property offers a lifestyle like no other. As one of Ontario's leading cider producers, County Cider enjoys a loyal customer base, an established wholesale distribution network & substantial opportunities for future growth in the expanding craft beverage market. The sprawling orchard & winery estate produces 80,000+ liters of juice annually from its orchard & grape varieties. County Cider Co. Business, Offsite Production & Canning Facility is also for sale. Total package: $5million. (id:60626)
Sotheby's International Realty Canada
21313 Lakeview Crescent, Kawkawa Lake
Hope, British Columbia
VERY RARE LAKEFRONT OFFERING. Amazing Kawkawa lake views. 70' of waterfront. Less than 2 hours from Vancouver. This well crafted home situated in a desirable and picturesque setting is available for viewings. Listings like this do not become available often. The home features an expansive and open floor plan that maximizes the spectacular sight lines. Add your own access and dock and this home is the perfect place for those large family get togethers by the lake. Don't miss this special and one of a kind opportunity. * PREC - Personal Real Estate Corporation (id:60626)
RE/MAX Nyda Realty (Hope)

