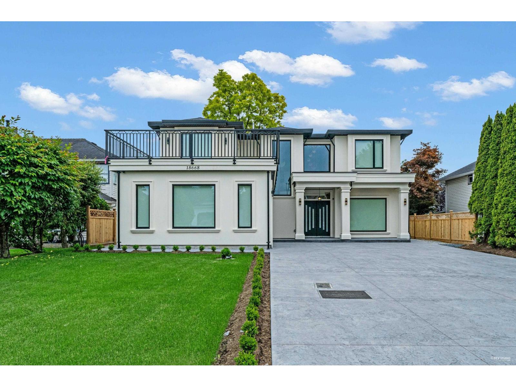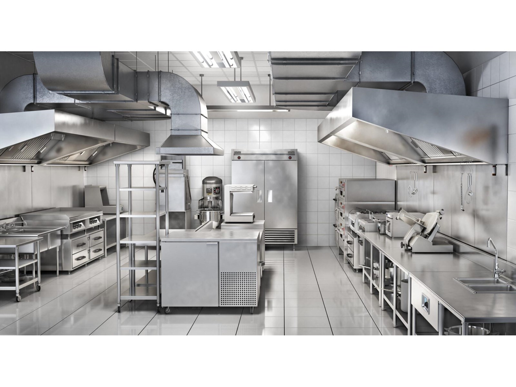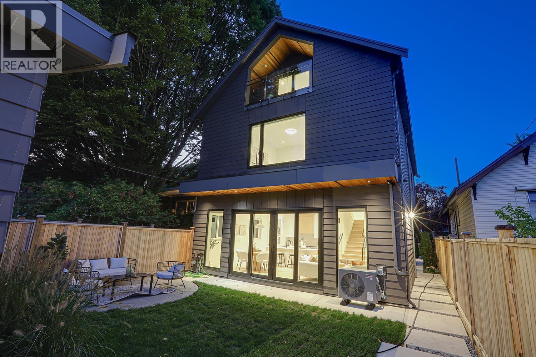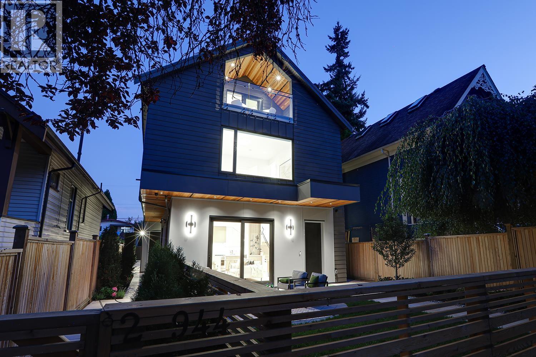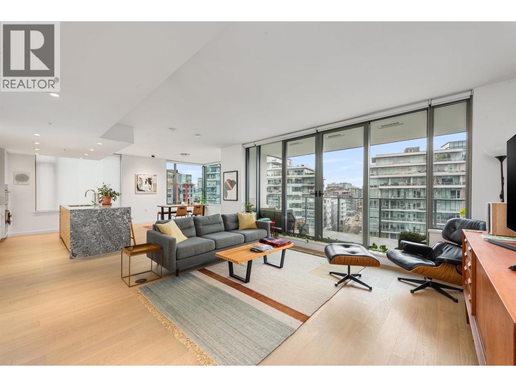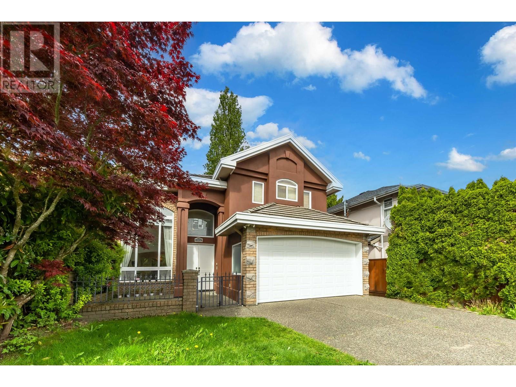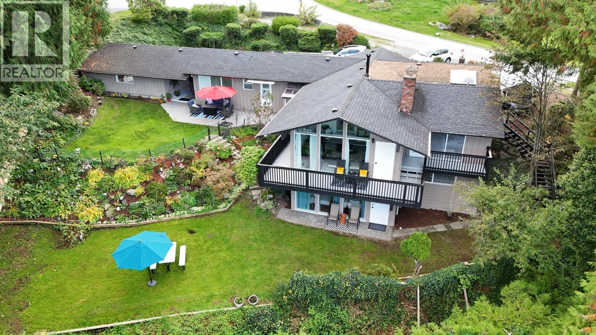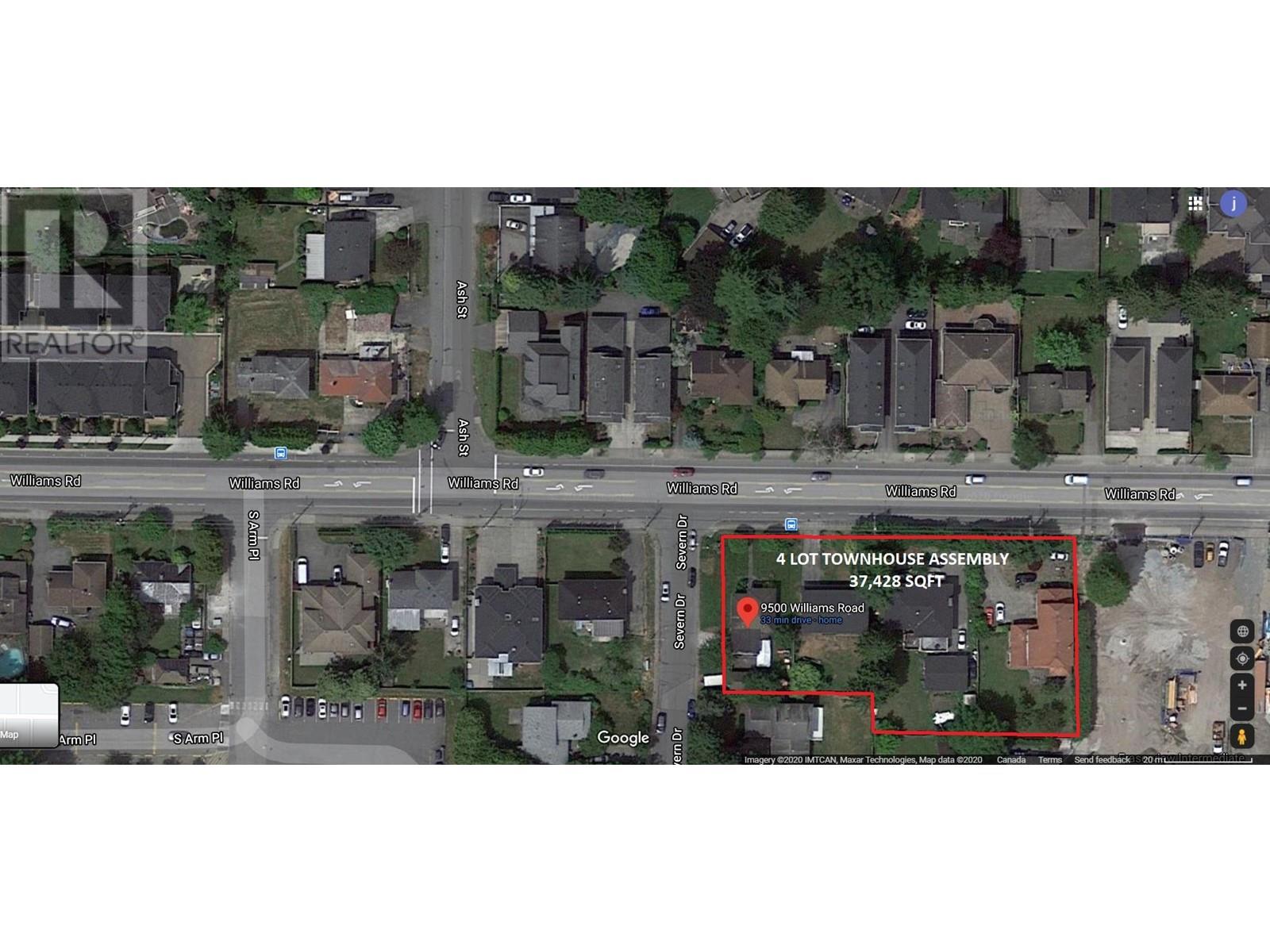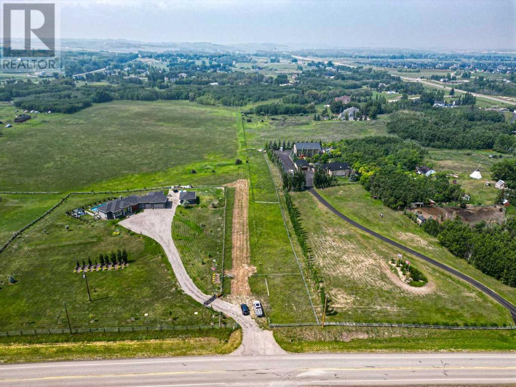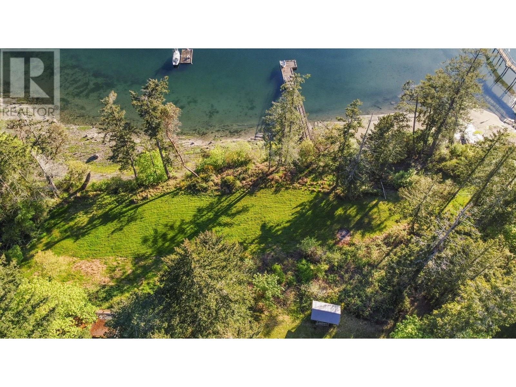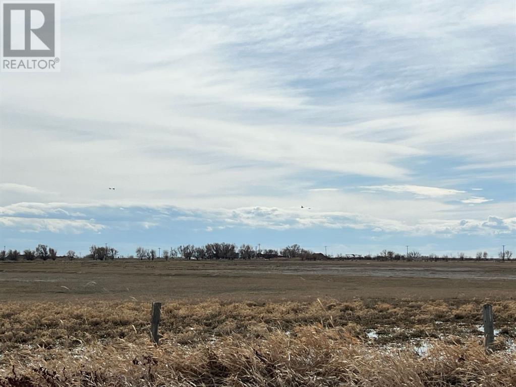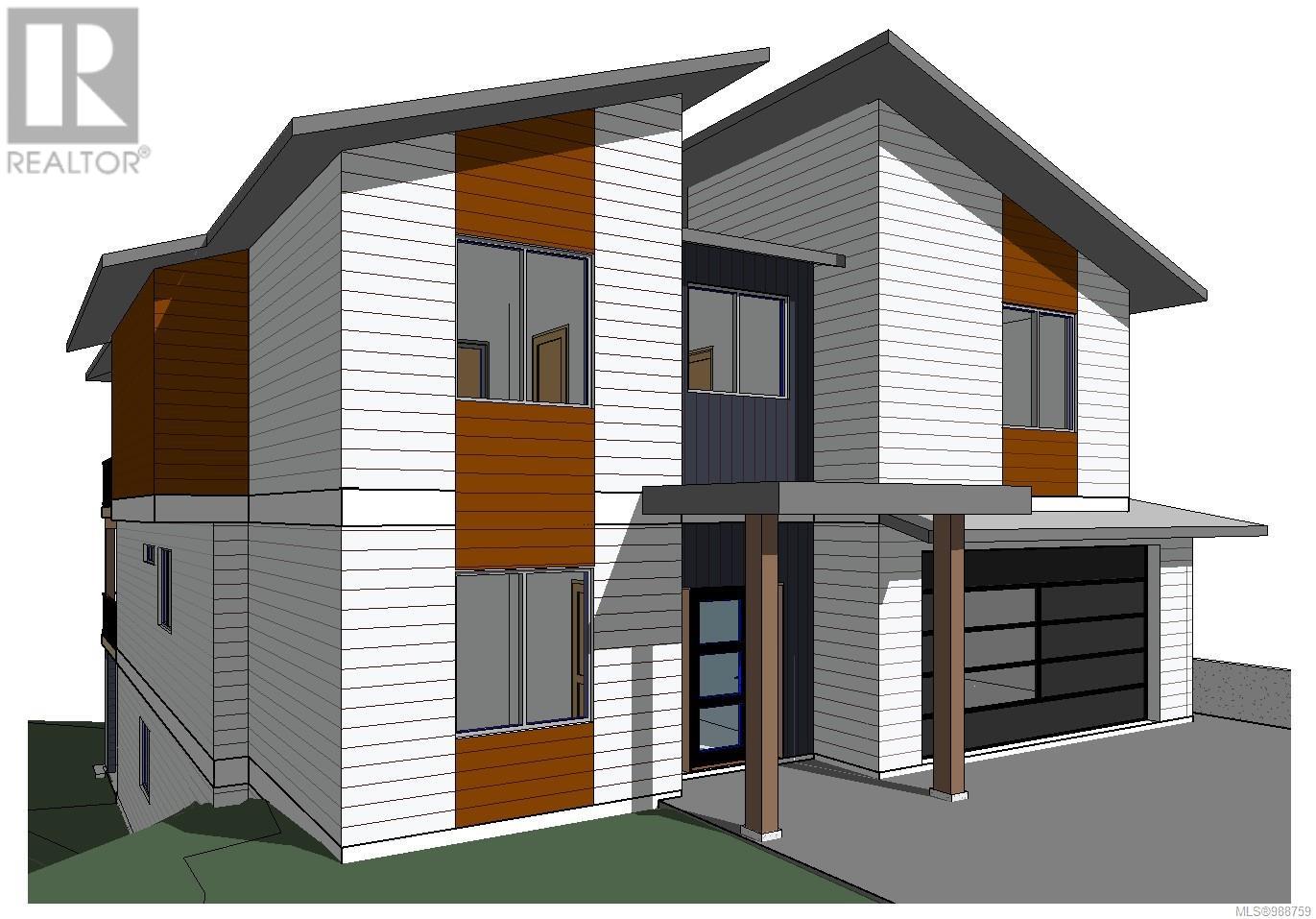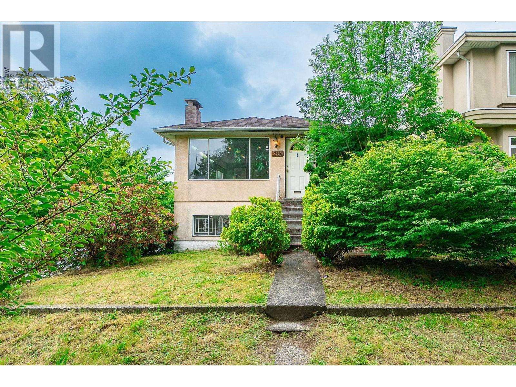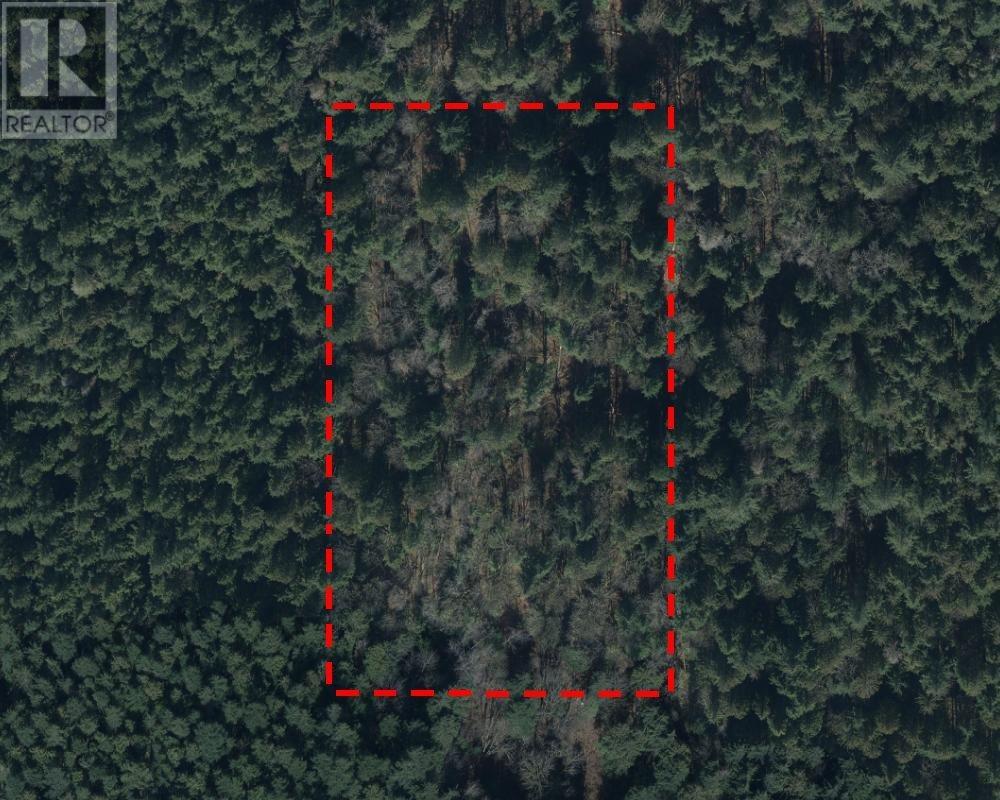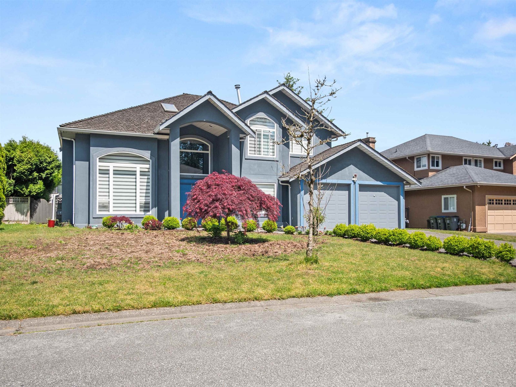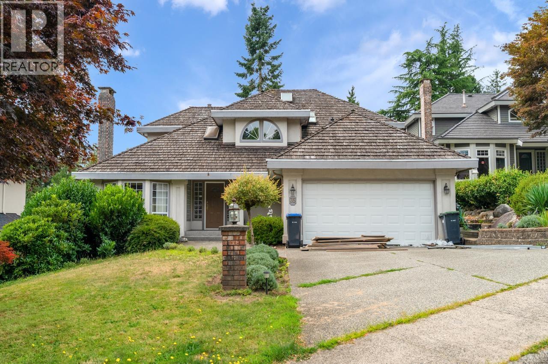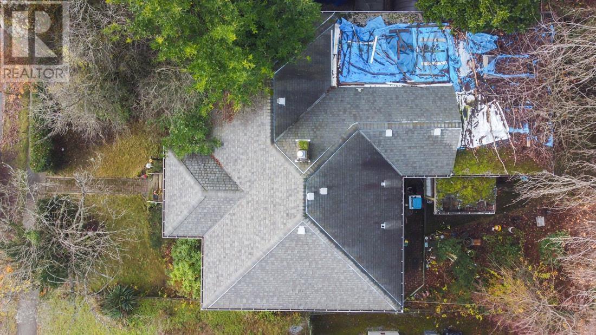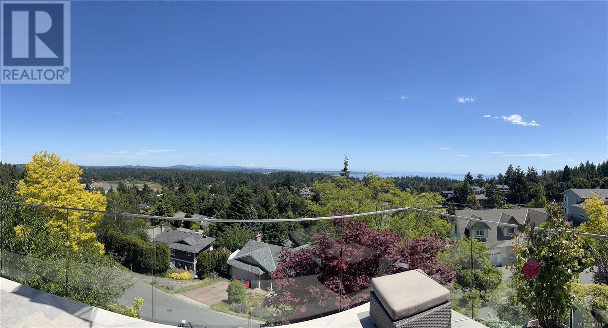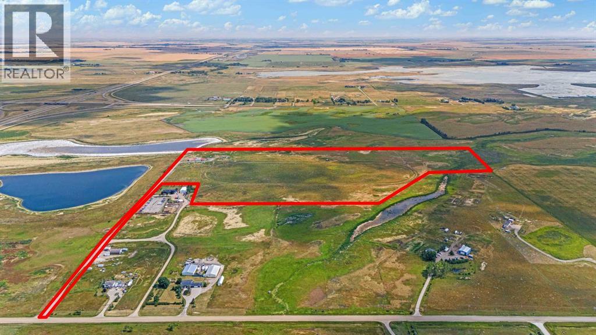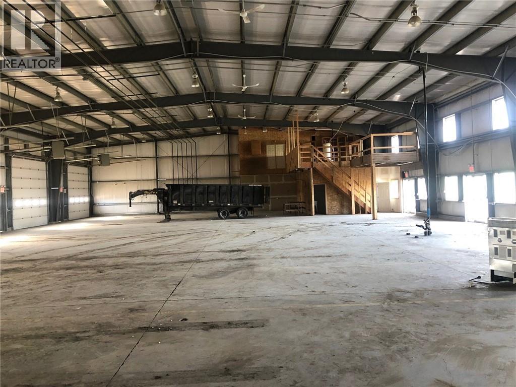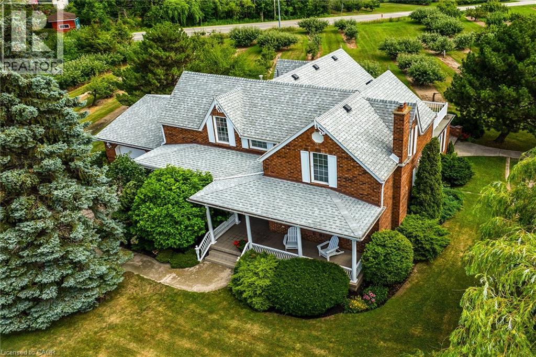18668 56a Avenue
Surrey, British Columbia
Brand new luxury home in one of Cloverdale's best pockets! This 2-level masterpiece blends high-end design with practical living, offering 7 bedrooms and 8 bathrooms, including 2 versatile basement suites. Configure them as two 2-bedroom suites for maximum rental income or as a 2+1 setup with a bonus room for a theatre or family space. The main floor showcases a stunning open layout with massive windows flooding the home with natural light. Enjoy a gourmet kitchen with bold designer touches plus a full spice kitchen for authentic cooking. Spacious bedrooms, modern finishes, and a bright, airy design throughout. A rare opportunity to own a home that checks every box-luxury, space, functionality, and income potential. A true dream come true! (id:60626)
Real Broker
102 9450 120 Street
Surrey, British Columbia
Rare opportunity to own a fully equipped 1,251 sq.ft. restaurant with property in the busiest strip mall on Scott Road! Features a brand-new commercial kitchen with a 16-ft hood, walk-in cooler, burners, and major appliances.perfect for any concept. Why rent when you can own both your business and the space? Turn-key setup in a high-traffic location -- ready for your vision! (id:60626)
Royal LePage Global Force Realty
2 944 E 13 Avenue
Vancouver, British Columbia
Discover modern sophistication in Mount Pleasant! This brand-new smart contemporary 1/2 duplex offers a bright, open layout with a chef-inspired kitchen-Fisher & Paykel appliances, gas range, quartz counters, oversized island, and a walk-in pantry. The spacious living and dining areas extend seamlessly outdoors through large glass patio doors. Upstairs features 3 bedrooms, each with its own ensuite, plus a walk-out balcony. Enhanced with Control4 automation, motorized blinds, central A/C, HRV, heat pump, built-in vacuum, and a security system, all within the highly desirable Dickens catchment. (id:60626)
Team 3000 Realty Ltd.
1 944 E 13 Avenue
Vancouver, British Columbia
Experience elevated living in Mount Pleasant! This smart contemporary 1/2 duplex exudes sophistication with its open-concept design, gourmet kitchen (Fisher & Paykel appliances, gas range, quartz counters, oversized island), and sunlit living/dining spaces framed by sleek glass patio doors. Upstairs, 3 spacious bedrooms with ensuites and a walk-out balcony offer comfort and style. Premium extras include Control4 automation, motorized blinds, central A/C, HRV, heat pump, built-in vacuum & security system-all in the sought-after Dickens catchment near vibrant Main Street. (id:60626)
Team 3000 Realty Ltd.
903 1678 Pullman Porter Street
Vancouver, British Columbia
NAVIO at the Creek. Functional & Bright 2 Bedroom and 2 Bathroom Corner home by CONCERT Properties with a Spacious West facing floor-plan to enjoy Sunsets, Water/Mountain/City Views. Desired floorplan with split bedroom layout & Features include; Bosch Elite appliances with Ceramic cook-top, Wall oven & separate Convection/Microwave oven, Custom Cabinetry with plenty of storage and pantry, NuHeat In-floor heating (ensuite), Hardwood flooring and Central AIR-CONDITIONING. Amenities include; Concierge, Gym and rooftop garden. Location places you within walking distance to Olympic Village, Shopping, Restaurants, Seawall and Transit. Homes comes with 2 Parking (side by side). (id:60626)
Rennie & Associates Realty Ltd.
7471 Lindsay Road
Richmond, British Columbia
Charming 5-bedroom, 4-bath detached home in Central West Richmond on a quiet street. Over 2,300 square ft with a functional layout-2 ensuites upstairs with a Jack-and-Jill bathroom, and living, dining, kitchen plus guest room/office on the main. Features vaulted ceilings, granite kitchen countertops, and plenty of natural light. Fenced private backyard, landscaped yard, 4 parking spaces, and ample street parking. Walking distance to Burnett Secondary, McKay Elementary, Thompson Community Centre, and transit. Hold now or build later. Easy to show. Exterior wall repainted, gable trim, flooring and carpet recently replaced, move in ready! Open House 2:00-4:00 pm, Nov 9. (id:60626)
Luxmore Realty
953 Ranch Park Way
Coquitlam, British Columbia
Located in the desirable Ranch Park neighborhood of Coquitlam, this beautifully renovated home sits on a spacious 12,000 sqft lot and offers over 3,200 sqft of comfortable living. The bright, open-concept living room is ideal for entertaining, while the elegant dining area connects to a modern kitchen overlooking the private garden. The main floor includes a large primary bedroom with a walk-in closet and fireplace, two additional bedrooms, and a wrap-around deck with gorgeous view. The walkout lower level features its own entrance, kitchen, bedroom, even a sauna, great for a rental or in-law use. Easy access to parks, top school Dr. Charles Best, Coquitlam Centre and skytrain. Perfect for family looking for quality life on a large lot, while close to everything. (id:60626)
Nu Stream Realty Inc.
9500 Williams Road
Richmond, British Columbia
Prime corner 37,428 Sqft townhouse development assembly in highly desired and central South Arm area. Last remaining 4 lots on the block taken to Severn Drive. Accessible and convenient location walking distance to South-Arm Community Centre. Steps from public transport and all levels of strong academic schools! (id:60626)
Sutton Centre Realty
32 Street E
Rural Foothills County, Alberta
Location: Situated in the heart of a fast-growing area, with easy access to South Calgary, shopping centers, recreational facilities, golf courses, schools, and hospitals, making it highly desirable for potential buyers.Features: The land offers a good mix of hayland and bush, catering to diverse development possibilities. Its natural features could appeal to developers seeking versatile landscapes for residential or mixed-use projects.Development Potential: With its size and layout, there is significant potential for subdivision into seven 4-acre parcels. Full access from both the east and west boundaries enhances the appeal and feasibility of the project.Approval Process: The accessibility and layout of the land make it conducive to presenting a compelling case to the Foothills Municipal District for approval, streamlining the development process.Overall, this property presents an excellent opportunity for developers and investors looking to capitalize on the growing demand for residential or mixed-use developments in the area.For further inquiries or to discuss potential investment opportunities, please feel free to reach out. Thank you (id:60626)
First Place Realty
3045 Montague Road
Galiano Island, British Columbia
This stunning 2.25 Acre property with 375 feet of west facing water frontage on Montague Harbour is on the market for the first time in over 30 years. The lush, gently sloped property is buffered from the road and neighbours by a large stand of cedar trees and includes an original, 1960s Pan-Abode cottage with a new detached garage. Your own private deep water year round moorage with a foreshore lease so that you can keep your boat nearby. This property is waiting for you to build your dream home/family compound gathering place. Low bank, west facing property is rare on the Gulf Islands and this is the perfect location to create a family haven to enjoy for many years and generations. (id:60626)
Coldwell Banker Oceanside Real Estate
3392 Gershaw Drive Sw
Medicine Hat, Alberta
APPROXIMATELY 69 +/- ACRES OF LAND AVAILABLE THAT IS ZONED FUD(FUTURE URBAN DEVELOPMENT). ALSO OF NOTE IS ALL CITY UTILITIES ARE NEARBY PROPERTY LINE AND SEPARATE ACCESS AVAILABLE TO LAND. MANY OPPORTUNITIES ARE POSSIBLE ON THIS LAND. ALSO 65 ACRES OF HIGH PRESSURED SMRID WATER RIGHTS AVAILABLE (id:60626)
River Street Real Estate
156 Hawk Point Rd
Nanaimo, British Columbia
Pre-build 3-story home, where luxury meets breathtaking views of the ocean and mountains on every level. This home offers 6 spacious bedrooms and 4 bathrooms. The basement includes a fully equipped legal suite with its own private concrete patio. The main floor is an entertainer’s dream, featuring a dedicated office, cozy media room, game room, lounge area, and a stylish wet bar. The upper floor is the open concept of the living/dining/kitchen. All levels feature 9-foot ceilings and an open balcony/patio, perfect for entertaining or relaxing while taking in the panoramic views. This contemporary home is adorned high-end finishes, with hardy siding, durable fir posts, acrylic kitchen cabinets, and aluminum railings. Main kitchen boasts quartz countertops and a stylish backsplash. Additional features are soundproofing between the legal suite and main house, a Navien gas HWT on demand. Can't be describe in one whole paragraph please see supplements and photos for the features list. (id:60626)
Century 21 Harbour Realty Ltd.
1727 Se Marine Drive
Vancouver, British Columbia
Development-Ready in Fraserview - 1727 SE Marine Drive. A rare opportunity to own a 5,741 sqft lot (49 ft x 124.53 ft) in one of Vancouver's most up-and-coming areas. Zoned R1-1, this property is eligible for a 6-unit multiplex with cash flow while you plan your build. Located in Fraserview, with lane access and close to schools, transit, and major routes, this is a strategic investment for developers, builders, or forward-thinking buyers ready to capitalize on Vancouver's new density-friendly zoning. Hold, earn, and build - this one checks all the boxes. (id:60626)
RE/MAX Real Estate Services
207 Mabel Street
New Westminster, British Columbia
NEW CONSTRUCTION!! Gorgeous 3,175 sq.ft home with 7 bedrooms and 6 bathrooms, including a 2-bedroom legal suite (mortgage helper!) located in Queensborough! The new development will include LED lighting, radiant floor heating, A/C, security cameras and double tandem garage with back lane access! Located minutes away from elementary school, middle school, fitness centre, shopping centre and casino. Comes with 2-5-10 Home Warranty! (id:60626)
Team 3000 Realty Ltd.
204 W 63rd Avenue
Vancouver, British Columbia
This corner lot sitting in a central area of Marpole neighbour. It features 3 beds 1 kitchen upstairs and 3 beds 1 kitchen downstairs, good for start family self-living or for all investors holding to build dream home. Also RM8 zoning allows for multi-family dwelling for all developers. Close to Marine Gateway mall, sky train, school catchment to Churchill Secondary. Sincere sellers! (id:60626)
RE/MAX Crest Realty
23900 138 Avenue
Maple Ridge, British Columbia
Investors, take note! A prime 5-acre parcel of land in Silver Valley is available for purchase. This property is zoned RS-3 and is not within the Agricultural Land Reserve (ALR). Located very close to the RS-1B zoning area, this property has the potential for future development into RS-1B lots with a size of 6,000 square feet each. This 5-acre parcel in Silver Valley represents a promising investment opportunity with the close potential for future growth and development. (id:60626)
Sutton Group-Alliance R.e.s.
13751 58 Avenue
Surrey, British Columbia
Welcome to this beautifully maintained 7 bedroom, 5 bathroom home, ideally located just seconds from Highway 10 and King George Blvd. in Surrey. Perfect for families, this spacious residence offers a thoughtfully renovated interior with modern finishes throughout. The main kitchen showcases stunning cabinetry, quality appliances, and a functional layout for everyday living and entertaining. Upstairs, each bedroom features its own private ensuite, providing ultimate comfort and privacy. Downstairs, a separate 2-bedroom basement suite offers excellent mortgage helper potential or space for extended family. Conveniently close to schools, parks, shopping, and major routes, this home combines style, practicality, and an unbeatable location. (id:60626)
Real Broker B.c. Ltd.
35 Wildwood Drive
Port Moody, British Columbia
Discover 35 Wildwood Drive - a stunning 5-bedroom, 6-bath family home with over 4,200 sq. ft. of living space on a generous 7,323 sq. ft. lot. Bright, open living areas flow seamlessly to a private backyard oasis, perfect for entertaining. A self-contained suite offers the ideal mortgage helper or in-law accommodation. Located in one of Port Moody´s most sought-after neighborhoods, you´re just minutes from parks, trails, schools, and transit. This is the perfect blend of lifestyle, comfort, and investment potential - a rare find you won´t want to miss! (id:60626)
Investave Properties Ltd.
442 W 14th Street
North Vancouver, British Columbia
Prime Central Lonsdale building lot with rezone and subdivision potential. Exceptional Central Lonsdale location on quiet street on flat lot and with good view potential. RS1 zone allows for rezone into RS2 and subdivision into two 25 x 139 lots (confirm with CNV). House has no potential to salvage and must be torn down. (id:60626)
RE/MAX Crest Realty
3358 Haida Dr
Colwood, British Columbia
Experience elevated west coast living in this custom-built 2016 home offering stunning panoramic views of downtown Victoria, the Juan de Fuca Strait, and the Olympic Mountains. With over 3,200 sq ft of finished space, this 2-level residence is designed for flexibility, comfort and multigenerational living. Upper Level: The heart of the home features soaring 12-foot ceilings, a dramatic waterfall quartz island, 5-burner natural gas stove, and a modern water fireplace anchoring the open-concept living area. This level also includes the kitchen, dining area, home office, powder room, laundry room, and a spacious primary bedroom with a walk-in closet and a beautifully appointed en-suite. Lower Level: Perfect for guests, family, or private retreat, the lower level offers a second primary bedroom with ensuite, a third bedroom, and a versatile media room currently used as a hot yoga studio. A dedicated wine room and adjacent mechanical room provide added function and storage. Additional features include 4 bathrooms in total, a oversized double car garage, and the balance of the new home warranty. Located in a peaceful enclave, this home delivers breathtaking views, refined finishes, and thoughtful design throughout. (id:60626)
Fair Realty
241128 Vale View Road
Rural Rocky View County, Alberta
*** SELLER IS WILLING TO DO VTB UP TO 75% / 17.2 ACRES ARE DESIGNATED FOR OUTDOOR RV STORAGE (APPROVED FOR 800 UNITS) *** 75.73 (+/-) ACRE PARCEL OF DEVELOPMENT LAND (ZONED DC122) - zoned for Agricultural & Outdoor Recreation Vehicle (RV) Storage Area. SOLID LOCATION - APPROXIMATELY 20 MINUTES TO CALGARY CITY LIMITS & 10 MINUTES TO CHESTERMERE CITY LIMITS AS WELL AS LANGDON CITY LIMITS! On this property, 17.2 Acres have been designated for Outdoor RV Storage with a MAX OF 3 PRINCIPAL BUILDINGS (max combined area shall not exceed 500.0 sq m / 5,382.0 sq ft) and a MAX OF 5 ACCESSORY BUILDINGS (max combined area shall not exceed 200.0 sq m / 2,152.8 sq ft) ------ The rest of the parcel has been assigned Agricultural Area with uses such as General Agriculture, Dwelling, single-detached, accessory to the agricultural use, as well as Accessory Buildings and Private Outdoor Riding Arena! On this parcel you are permitted 3 accessory buildings and 1 primary building. There is a 3000 sq ft building on the parcel, with 1/3 of the space making up for an office and the rest serving as a barn. This parcel has a lot of potential with its location and size - RV storage for people of Chestermere, Calgary and Langdon and it also serves as a good spot for animal lovers! Contact your favorite realtor for a viewing today! (id:60626)
Real Broker
450163 82 Street E
Rural Foothills County, Alberta
INVESTMENT OPPORTUNITY ..........FULLY LEASED 12,000 SQ FT STEEL FRAME SHOP on 2.16 ACRES AVAILABLE FOR SALE . Property features CLEAR SPAN STEEL STRUCTURE BUILDING of 150' X 80' with 20 FT + CEILING / 3PH w/800 AMP /6 @ 14' X 14 ' OVERHEAD DOORS/ 4 @ 2pc washrooms / YARD is fully gravelled with SECURITY Chain link FENCE and YARD LIGHT /MAIN floor office of 760 sq ft PLUS MEZZANINE office of 830 sq ft with kitchenette with BIG WEST MOUNTAIN VIEWS /NO BUSINESS TAXES and LOW PROPERTY TAXES / LOCATED north of Cargill Foods with good access onto #2 HWY via Aldersyde or 498 th Ave OVERPASSES . (id:60626)
Royal LePage Solutions
5581 King Street
Beamsville, Ontario
Desirable 9.14 acre multi-purpose rural property located on the eastern outskirts of Beamsville in the heart of Niagara renowned & world famous wine region - offering close proximity to Grimsby, Jordon, St. Catharines, Niagara Falls & QEW w/several award winning Wineries literally down the road. Positioned proudly on this large parcel is 1890 built century home, totally gutted to studs & re-built in 1990 + 1949 built 1440sf versatile barn/shop reflecting pride of lengthy ownership enjoying 2 road frontages -surrounded w/8 acres of tender fruit orchards & fertile vegetable soil. Follow King St E & take round-about into triple car concrete driveway - leads to quaint covered porch providing stately access to this lovingly cared for home introducing 2774sf of timeless décor highlighted w/ornate mouldings & original wood work. Ftrs grand front foyer entering central vestibule incs multiple French doors accessing formal dining room, living room enhanced w/picture window & n/g fireplace, sunken family room incs patio door WO & 2pc bath - continues to “country sized” kitchen incs roomy dinette - completed w/convenient MF laundry room, 4pc bath & direct entry to attached 1.5 car garage incs staircase to 1188sf unfinished basement. Classic period wood staircase ascends to spacious upper level opulent hallway offering entry to elegant primary bedroom w/private 14x14 balcony walk-out, 2 additional bedrooms & lavish 4pc bath. Gleaming hardwood flooring, coved ceiling & multiple walk-outs to impressive paver stone pavilion entertainment court yard compliment the home w/distinguished flair. Separate driveway leads to solid post & beam built barn boasting 3 roll-up doors, concrete flooring, hydro, produce cooler (not operational), 2nd bay & full functional loft. Extras: roof-2025, furnace-2015, AC-2019, 200 amp hydro, quality windows. Spectacular, diverse property appeals to Investors, Expanding Tender Fruit Farmers, Winery Entrepreneurs or Perfect Place to Live & Raise a Family. (id:60626)
RE/MAX Escarpment Realty Inc.
5581 King Street
Beamsville, Ontario
Desirable 9.14 acre multi-purpose rural property located on the eastern outskirts of Beamsville in the heart of Niagara renowned & world famous wine region - offering close proximity to Grimsby, Jordon, St. Catharines, Niagara Falls & QEW w/several award winning Wineries literally down the road. Positioned proudly on this large parcel is 1890 built century home, totally gutted to studs & re-built in 1990 + 1949 built 1440sf versatile barn/shop reflecting pride of lengthy ownership enjoying 2 road frontages -surrounded w/8 acres of tender fruit orchards & fertile vegetable soil. Follow King St E & take round-about into triple car concrete driveway - leads to quaint covered porch providing stately access to this lovingly cared for home introducing 2774sf of timeless décor highlighted w/ornate mouldings & original wood work. Ftrs grand front foyer entering central vestibule incs multiple French doors accessing formal dining room, living room enhanced w/picture window & n/g fireplace, sunken family room incs patio door WO & 2pc bath - continues to “country sized” kitchen incs roomy dinette - completed w/convenient MF laundry room, 4pc bath & direct entry to attached 1.5 car garage incs staircase to 1188sf unfinished basement. Classic period wood staircase ascends to spacious upper level opulent hallway offering entry to elegant primary bedroom w/private 14x14 balcony walk-out, 2 additional bedrooms & lavish 4pc bath. Gleaming hardwood flooring, coved ceiling & multiple walk-outs to impressive paver stone pavilion entertainment court yard compliment the home w/distinguished flair. Separate driveway leads to solid post & beam built barn boasting 3 roll-up doors, concrete flooring, hydro, produce cooler (not operational), 2nd bay & full functional loft. Extras - roof-2025, furnace-2015, AC-2019, 200 amp hydro, quality windows. Spectacular, diverse property appeals to Investors, Expanding Tender Fruit Farmers, Winery Entrepreneurs or Perfect Place to Live & Raise a Family. (id:60626)
RE/MAX Escarpment Realty Inc.

