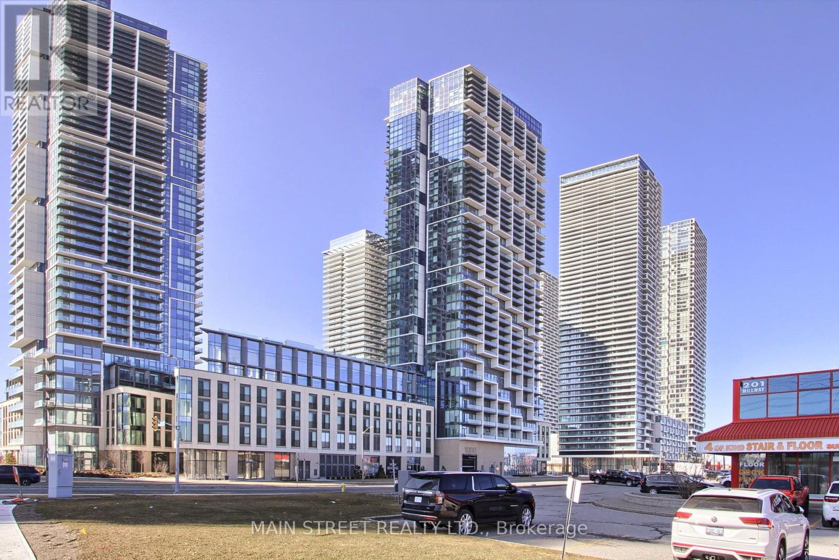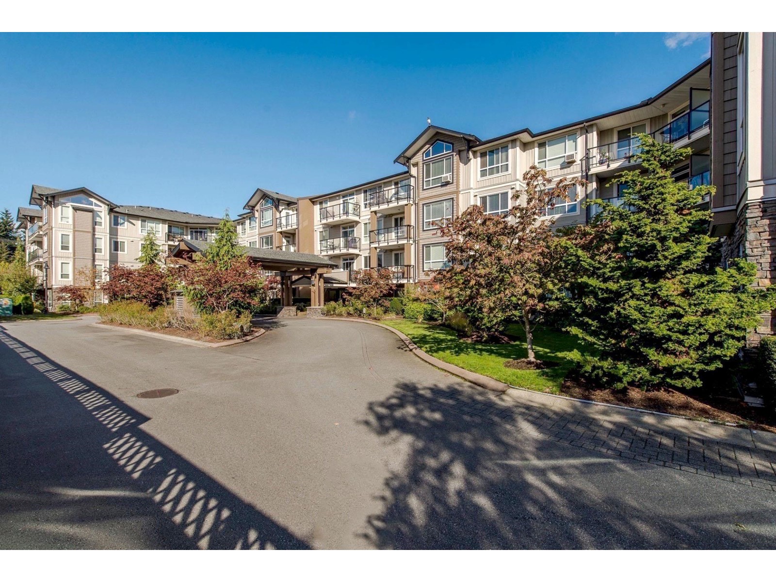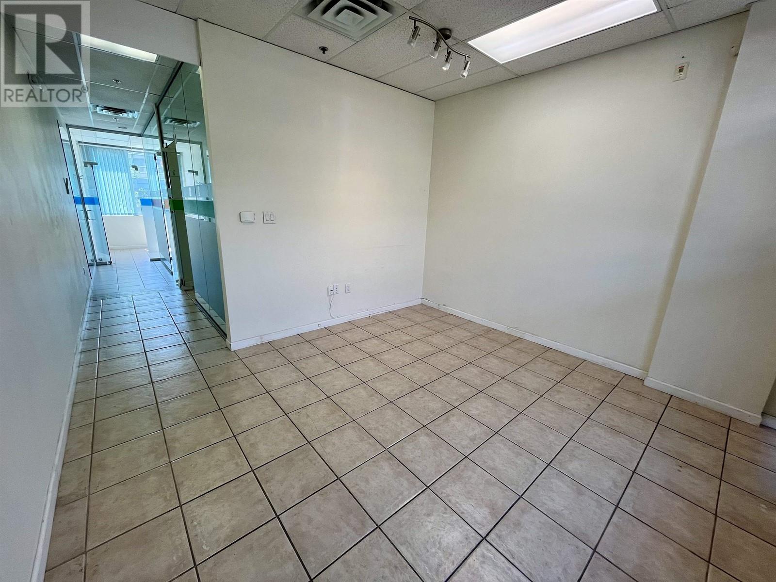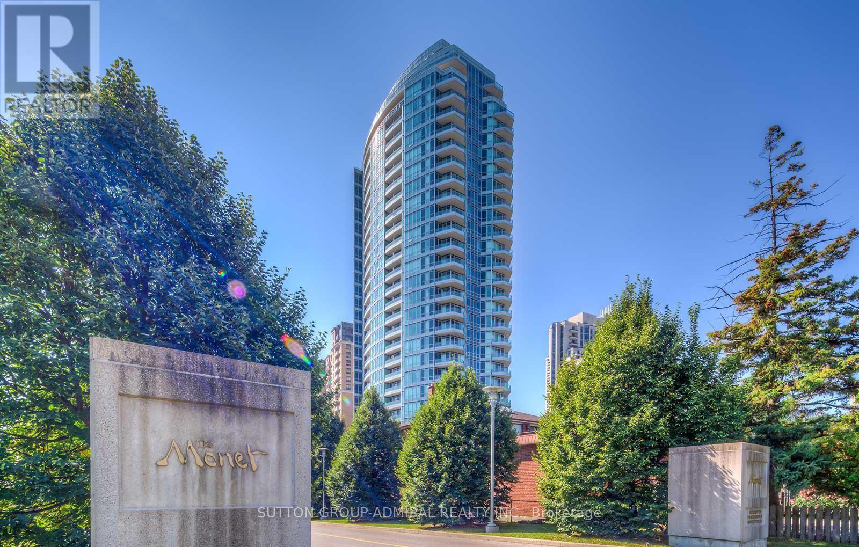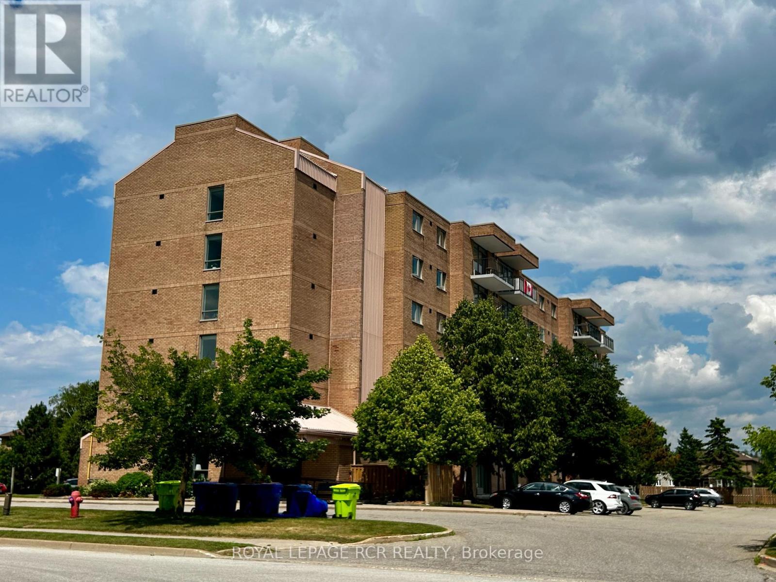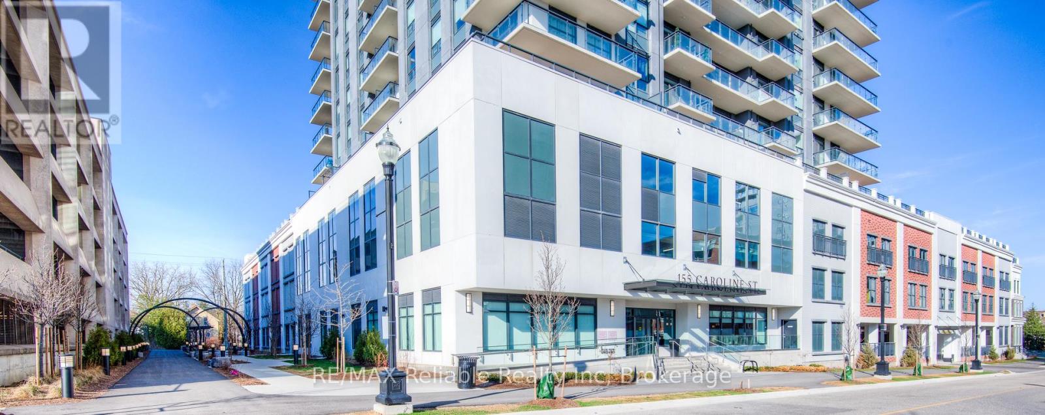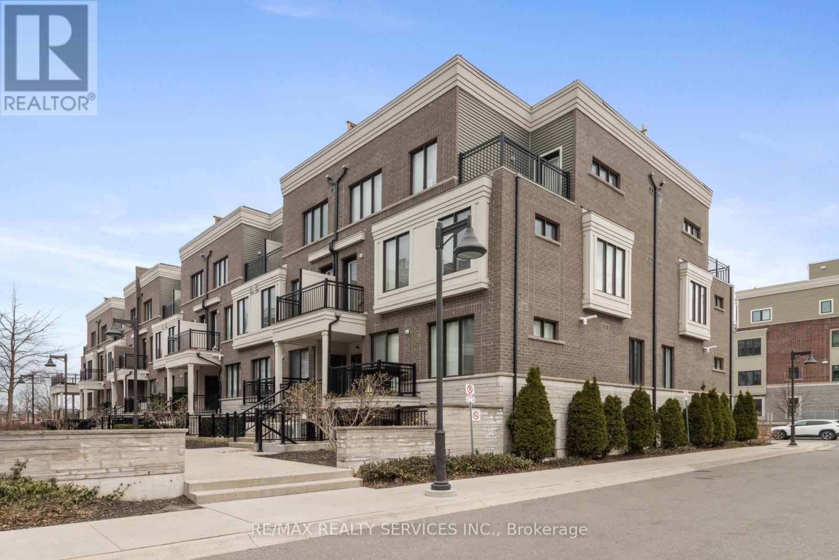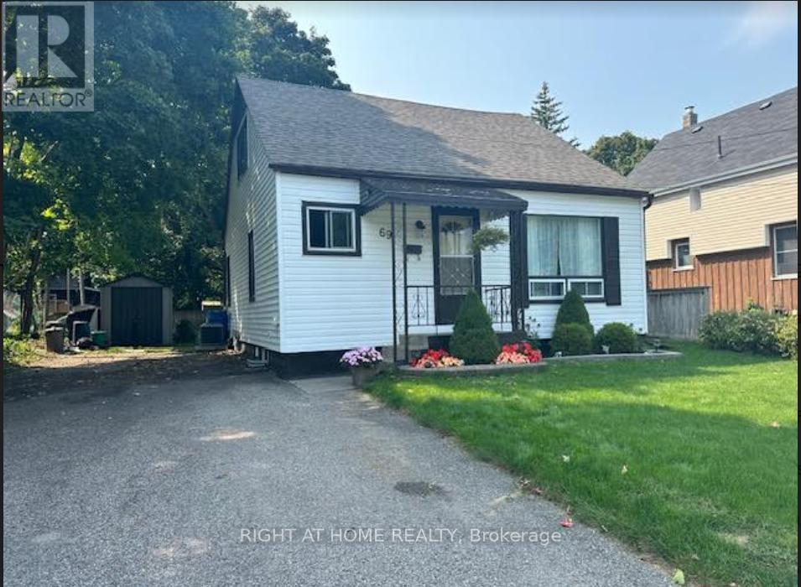164 Copperstone Gardens Se
Calgary, Alberta
Lovingly MAINTAINED AND UPDATED by the ORIGINAL OWNER this move in ready home offers LOCATION and QUICK POSSESSION in the heart of Copperfield, within walking distance to two parks, schools and public transportation. The lovely Arts and Crafts exterior elevation welcomes you with it's great curb appeal and front verandah. A bright open floor plan greets you as you enter - showcasing the large windows strategically placed throughout the main floor. NEW VINYL PLANK FLOORING flows throughout the main and upper floor creating a seamless transition between rooms maximizing your furniture placement and lifestyle options. A FRESH neutral PAINT palette and updated tasteful lighting brightens the main living areas. Mocha stained cabinetry, overlaid with warm toned laminate countertops and a stainless steel appliance package complement the functional and elegant kitchen. A free standing island offers additional storage and preparation space and the corner pantry adds more storage for larger appliances and canned & dry staples. The OPEN ENDED DINING AREA sits adjacent to the kitchen. Overlooking the rear yard is a family sized Great Room which will accommodate a sectional sofa and features a gas fireplace for those cooler evenings. The rear entrance is set with a closet and leads to the rear yard and private patio. Upstairs is a spacious PRIMARY RETREAT complemented with a 4 PC ENSUITE BATH and WALL TO WALL CLOSETS. Two additional bedrooms and a four piece main bath complete the upper level, that has also been refreshed with a neutral paint palette and new vinyl plank flooring. An undeveloped basement with two large venting windows, a three piece bath rough in and a wide open area is left for you to create your own personal plan. Call today and get ready to move into your new family home in time for the new school year! (id:60626)
Century 21 Bamber Realty Ltd.
1380 Gun-A-Noot Trail
Williams Lake, British Columbia
A rare opportunity to own 1.93 private acres in an exceptional location that offers the feel of country living just minutes from the city center. This one-level, 3-bedroom, 1.5-bath home provides an easy low maintenance layout. Enjoy a level round-a-bout driveway offering ease of access for vehicles, trailers, or equipment. The 30x19 Quonset adds valuable flexible space for storage, hobbies, or a workshop. Enjoy peaceful surroundings with direct access to nearby trails & easy proximity to recreational lakes. Privacy, space, & lifestyle flexibility like this are hard to find—especially in such a sought-after, high-resale area. Come check it out! (id:60626)
Tanya Rankin Ltd
4502 - 1000 Portage Parkway
Vaughan, Ontario
Welcome to Suite 4502 at 1000 Portage Parkway, a stunning 1-bedroom condo in the sought-after Transit City 4. This sleek, sun-filled unit features 10 foot ceilings, 536 sq ft (largest size 1 bedroom in the building), a large balcony with breathtaking views and offers unmatched convenience, located just steps from VMC Subway Station and minutes from Highways 400, 401 & 407, making commuting effortless. Enjoy a dynamic urban lifestyle with Vaughan Mills, IKEA, Costco, and top restaurants just moments away. The building boasts world-class amenities, including a cutting-edge fitness center, indoor running track, yoga studios, a rooftop pool with cabanas, co-working spaces, and 24/7 concierge service. Experience the perfect blend of luxury, comfort, and accessibility. Don't miss out on this incredible opportunity! (id:60626)
Main Street Realty Ltd.
202 32729 Garibaldi Drive
Abbotsford, British Columbia
Welcome to the Classic Elegance of Garibaldi Lane! This open concept inside corner 2 bdrm 2 bath 1176sqft condo features A/C, gorgeous hardwood flooring, crown molding, 9' ceilings, etc. Spacious kitchen w/ beautiful maple cabinets, granite counter tops, updated s/s appliances & island w/room for barstools. Cozy up to your stone surrounded fireplace throughout your main living area. Enjoy spacious primary suite w/ walk-in closet and 5 piece ensuite. Access quiet deck looking over tranquil garden off of primary and living area. Large storage/laundry room w/stacker washer/dryer,& lots of shelving throughout. Includes 1 underground parking stall & storage locker. Pets allowed w/ rest. Located in the heart of Abbotsford! Close to shopping, restaurants, recreation, golf course & more. (id:60626)
RE/MAX Truepeak Realty
176 Coniker Crescent
Fort Mcmurray, Alberta
GORGEOUS MOVE IN READY 2 STOREY HOME LOCATED IN NORTH PARSONS, WITH A 2 BEDROOM LEGAL SUITE, 9FT CEILINGS AND LUXURY FINISHES TOP TO BOTTOM, NO CARPET, MAINTENANCE FREE YARD AND ROOM TO BUILD A DETACHED GARAGE PENDING RMWB APPROVAL.. This home is ready for immediate occupancy and offers all the quality finishes you are looking for in a home and offers a fantastic mortgage helper to offset your monthly costs. This home is situated a fully fenced with maintenance-free landscaping yard that includes artificial turf at the front of the home. In addition, you have a large deck with a built-in gazebo, plus 3 car parking. There is also room to build a detached garage which could be combined into your mortgage on a purchase plus improvements through your lender, many banks offer this program to fund the costs to build a garage built right into your mortgage. The interior of this home offers over 2500 sq ft of living space with a fantastic design and floor plan. The main level of this home features hardwood floors. You step into a large front foyer that leads to your front great room. The home continues with a spacious kitchen featuring quartz counter tops, large island, eat-up breakfast bar, pantry, tile floors and stainless steel appliances. Overlooking the kitchen you have a 2nd living room and dining room with garden doors leading to your back deck and yard. The upper level offers 3 generous sized bedrooms. The primary bedroom features a walk-in closet and full ensuite with a jetted tub. In addition the upper level features another 4 pc bathroom and a laundry room. The fully finished basement with a 2-bedroom legal suite offers the continued 9ft ceilings, laminate floors, full kitchen and in suite laundry room. Other great features of this home include, central a/c, large windows throughout the home giving it tons of natural light throughout, and perfectly located in Fort McMurray's newest subdivision North Parsons, with schools, parks, trails, and quick access to bus st ops, and soon to be home to the future Walmart in 2026. Call today for your personal tour. (id:60626)
Coldwell Banker United
2085 8888 Odlin Crescent
Richmond, British Columbia
Prime location business unit centrally located on Garden City and Cambie. Renovated with high end industrial glass partitions, 3 partitioned rooms with private washroom. Large south facing windows at back for double exposure for business names and bring in lots of natural lights. Excellent space for many business types. Parking # 125 (id:60626)
Sutton Group Seafair Realty
2506 - 60 Byng Avenue
Toronto, Ontario
Arguably Monet's greatest inspiration. This stunningly upgraded 1-bedroom, 1-bathroom suite offers unobstructed east views filled with greenery as far as the eye can see. Every inch has been thoughtfully customized with no expense spared -MAJOR $$$$ on Renovations: stylish vinyl flooring, custom doors throughout, designer accent walls, and a kitchen that's nothing short of elite. Enjoy quartz counters with a breakfast bar, premium stainless steel appliances including a custom-depth dishwasher, built-in microwave with convection + steam, ceramic cooktop with downdraft ventilation, and sleek cabinetry. Appliances so fancy, Bobby Flay asked where we got them. The open-concept layout makes both everyday living and entertaining feel effortless. Worried about condo storage? Not here. This unit boasts custom and hidden storage so abundant its rumoured storage companies rent from it. The bathroom is a spa-inspired 3-pc retreat, complete with a modern stand-up shower, rain shower head, and finishes worthy of a GQ spread. The primary bedroom is spacious and serene, with excellent natural light and thoughtful design touches. Step onto your private balcony and take in the electric views it even has its own power source and outlet. Live steps to Finch Station, TTC, trendy dining, lush parks, and top-ranked schools. 24-hr concierge, gym, visitor parking, indoor pool, guest suites, meeting room, and more. Ideal for singles, couples, professionals, and anyone who values function, flair, and serious attention to detail. Offer today your masterpiece awaits. (id:60626)
Sutton Group-Admiral Realty Inc.
58 - 16 Fourth Street
Orangeville, Ontario
Here's a great way to get into home ownership or perhaps you are downsizing and want the convenient lifestyle of a condo apartment! Take a look at this bright, south-facing unit that features a spacious kitchen with lots of storage cabinets, breakfast counter and storage pantry. The open concept living/dining room has a sliding door to the open balcony with great views from this 5th floor location. The spacious Primary bedroom has a large 6.5 ft. x 6.5 ft. walk-in closet with built-in cabinets and semi-ensuite door to the bathroom with walk-in shower. The unit also features a separate laundry room with shelves and generous closet at the foyer. This home is well maintained and has fresh, neutral decor throughout. There is a separate 9ft. x 5ft. storage locker also located on 5th floor. Note that the monthly fee includes Rogers TV/internet and water. Lots of visitor parking available. Enjoy the convenience of a short walk to shops, cafes, restaurants, downtown Theatre, Farmers Market, Tennis Club, library and much more! (id:60626)
Royal LePage Rcr Realty
1706 - 155 Caroline Street S
Waterloo, Ontario
Luxurious urban living! Welcome to 155 Caroline St S, one of Uptown Waterloo's most sought after locations. Steps to Vincenzos and Bauer Kitchen, this walkable location is 10/10. This upscale building offers many conveniences directly on site, including a concierge, gym, 4th floor terrace with golf putting green, large party room, and overnight suites for your guests. Unit 1706 offers expansive views of the city, where you'll enjoy the views all year round. This ONE BEDROOM + DEN offers that extra space and functionality you need to make this your perfect turnkey unit. The soaring ceilings, tons of natural light, open concept layout, underground parking and picturesque patio are some of my favourite features of this unit. Excellent value for one of the most spacious 1-bed layouts. You have to see this unit and the building amenities to fully appreciate why 155 Caroline St S is different from the rest. Contact your Realtor to schedule your showing! (id:60626)
RE/MAX Reliable Realty Inc
2108-09 - 90 Highland Drive
Oro-Medonte, Ontario
Luxury townhouse condo, corner unit in the heart of Horseshoe Valley! This 2 Bedroom condo comes fully furnished and is move in ready. Access To All Of Carriage Club Amenities Including Indoor/Outdoor Pool, Sauna, Hot Tub, Exercise Room, Activity Room, Outdoor Activity Space Including, Playground, Shared BBQ area. Forest Area with Trails. **EXTRAS** Fridge, stove, dishwasher, microwave, washer, dryer, all furniture, bed coverings, coffee maker, kitchen tools, ironing board, cutlery, plates (id:60626)
Homelife Classic Realty Inc.
40 - 70 Eastwood Park Gardens
Toronto, Ontario
Stunning Rarely Offered 1 Bedroom Plus Den Suite In Vibrant Long Branch. Open Concept Main Living Space With Loads Of Natural Light, Smooth Ceilings & 674 Sq Ft Of Living Space. A Modern Kitchen Equipped With S/S Appliances, Backsplash, Quartz Counter Tops And Gleaming Laminate Floors Through Out. This Unit Is Located In The Heart Of Long Branch And Steps To The Waterfront, Transit And Wonderful Dinning & Shopping Options. Last But Definitely Not Least A Private Terrace To Enjoy The Summer BBQ's & Sunshine!! (id:60626)
RE/MAX Realty Services Inc.
69 Victoria Avenue N
Kawartha Lakes, Ontario
This neat and tidy home offers excellent value at a very reasonable price. With 4 bedrooms and the potential for a 5th bedroom downstairs, its ideal for a growing family. The home is centrally located, providing easy access to downtown and all essential amenities, including shopping, schools, parks, and scenic trails. Don't miss out on this fantastic opportunity for comfort and convenience in a highly desirable area! New Furnace (2021), Insulation And Siding (2020), A/C (2022), Osmosis Water Filter on Kitchen Sink (2023). (id:60626)
Right At Home Realty



