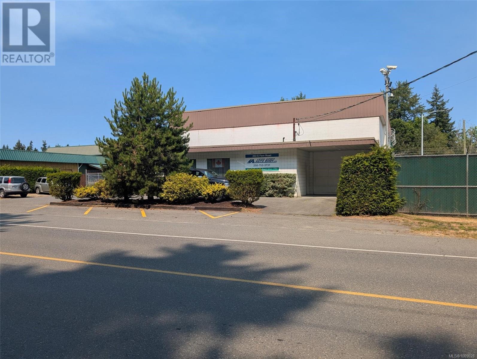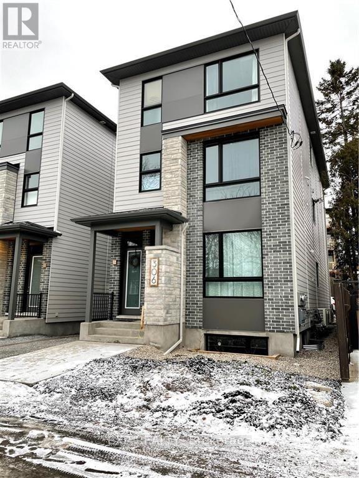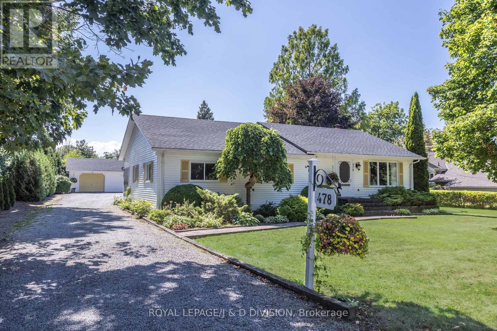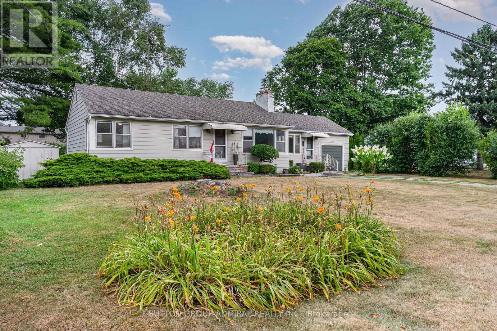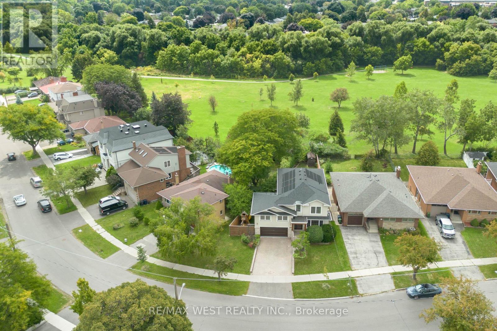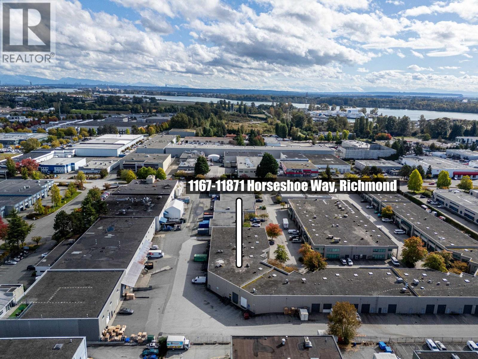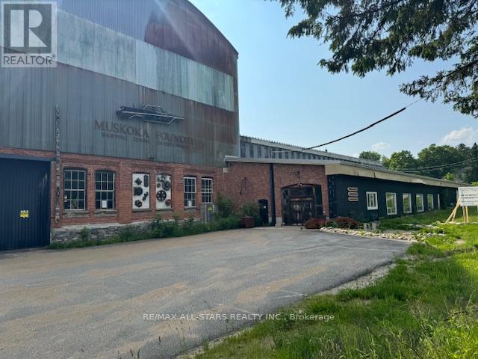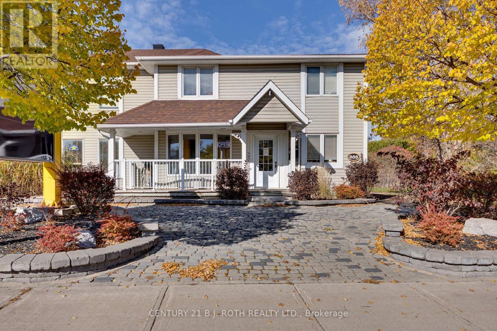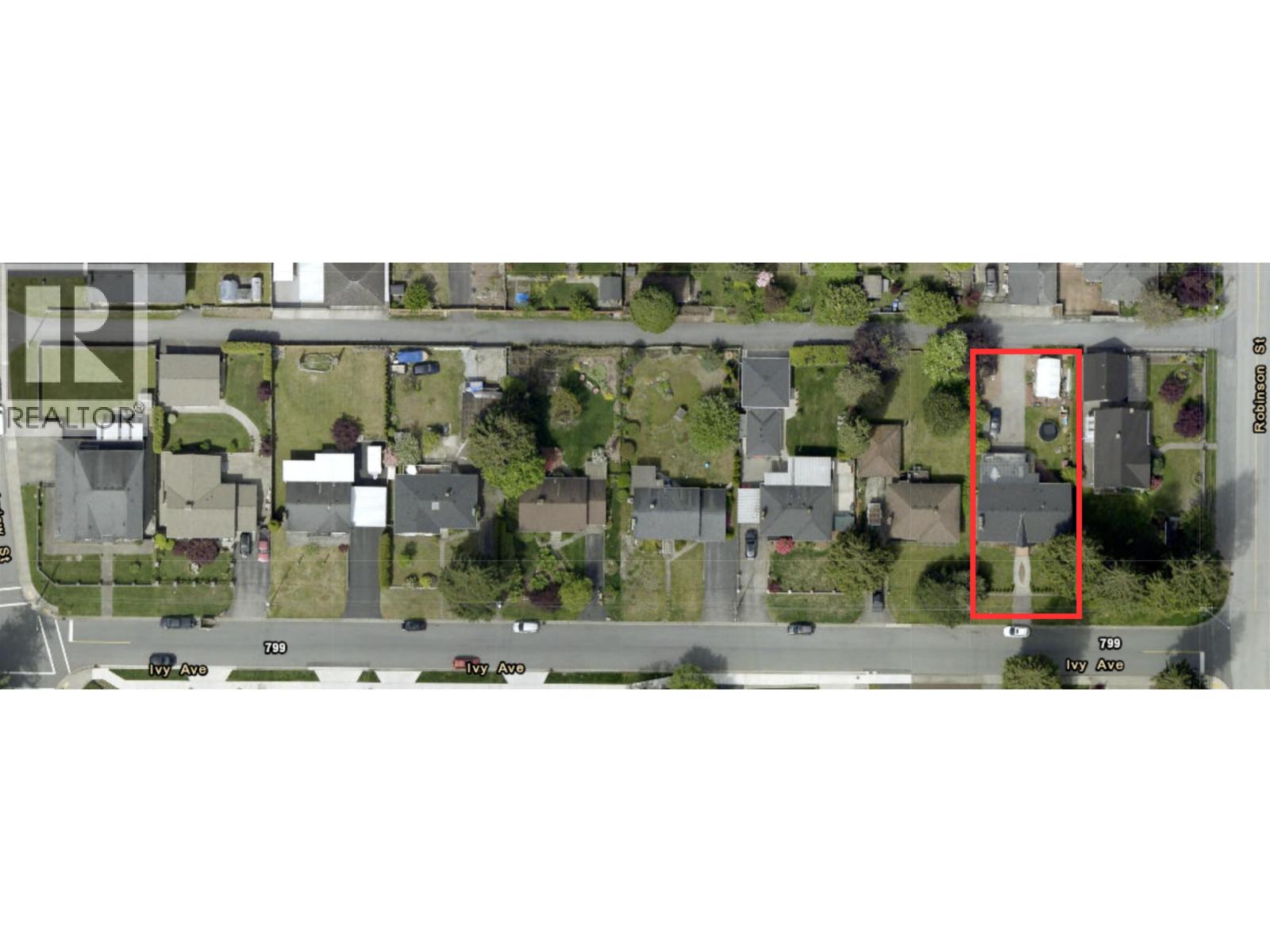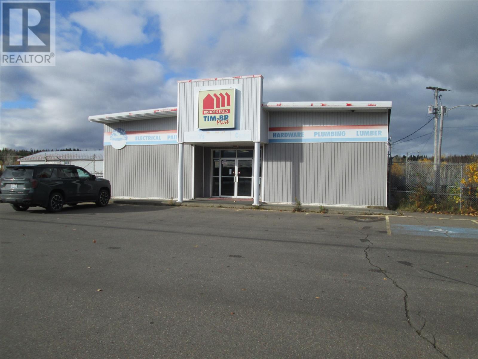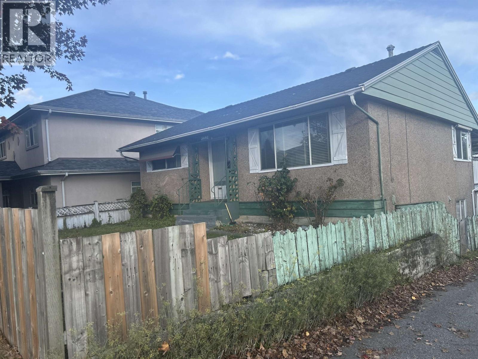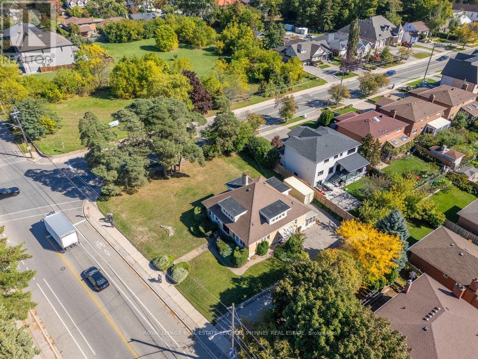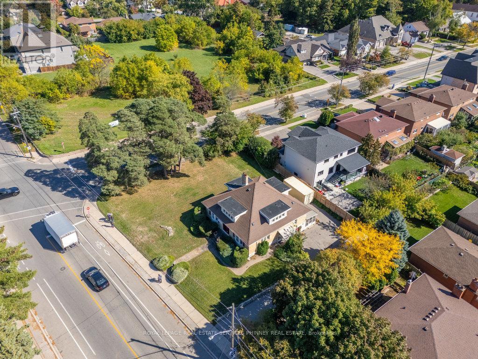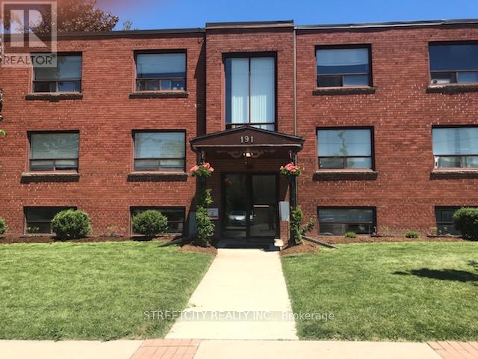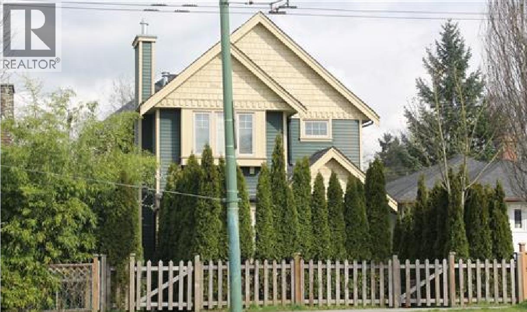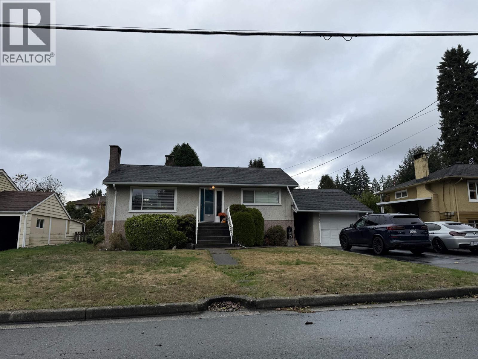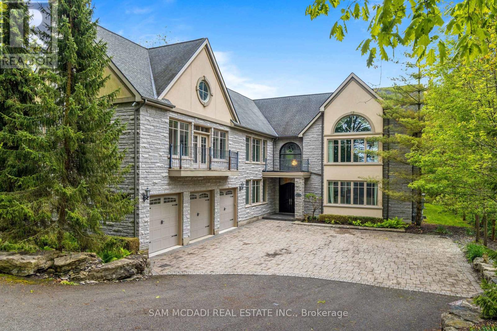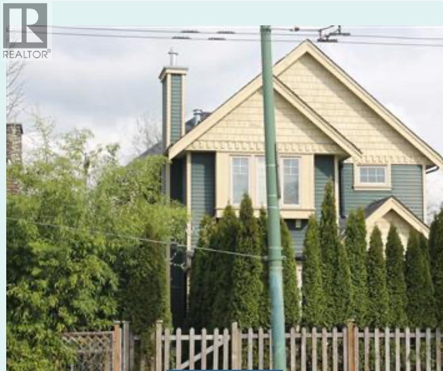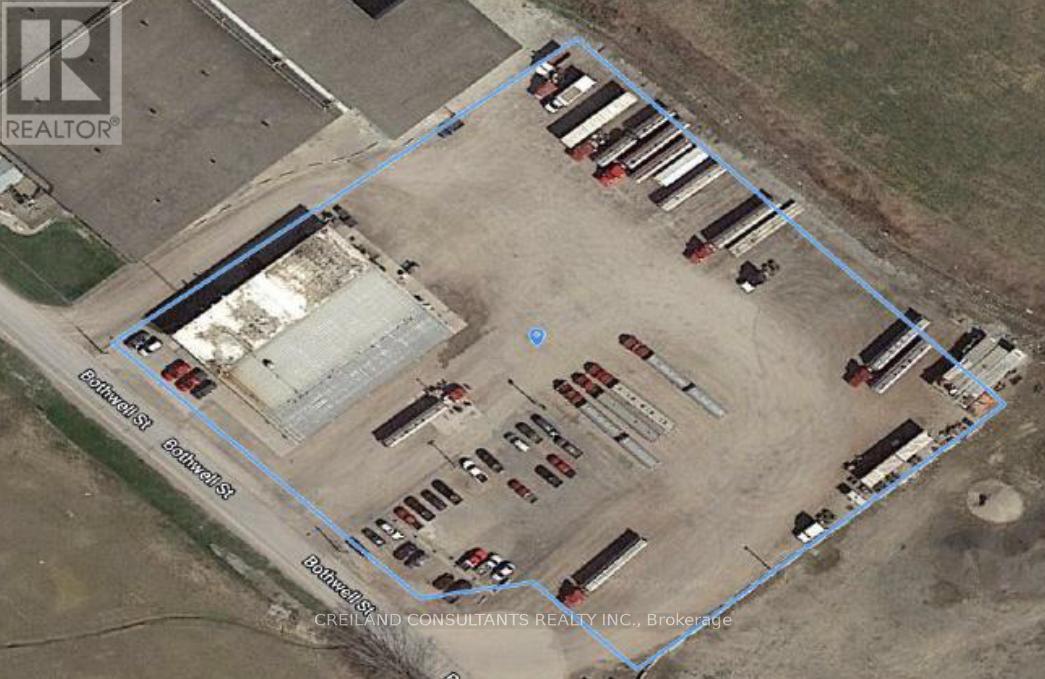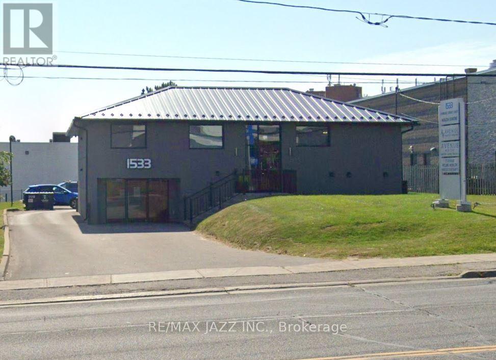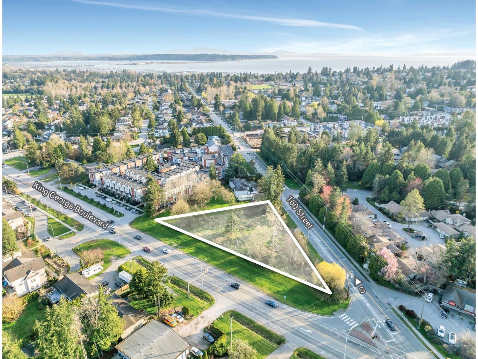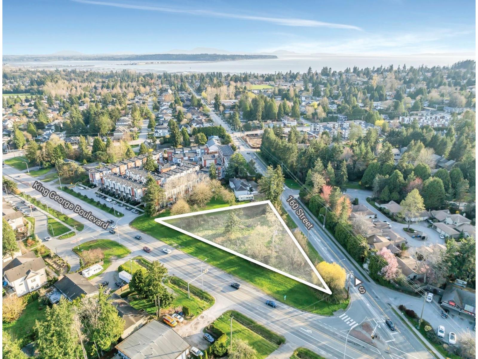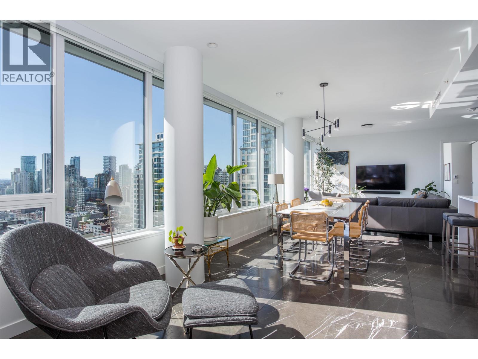253 Fern Rd
Qualicum Beach, British Columbia
Prime light industrial location in downtown Qualicum Beach. Originally built for specialty autobody use. First time on market. This 4704 square foot building is designed for a wide range of usage. The fenced compound offers many options for additional development. This area is in transition with the highly successful East Village development located one block away. The strategic value in this property not only relates to existing light industrial usage in the present but also the potential of transitional value in the future. From retail/light industrial to repair/manufacturing to mini and RV storage options. Time to re-positon an existing business or create a new opportunity here in Qualicum Beach. (id:60626)
RE/MAX Professionals (Na)
306 Elmgrove Avenue
Ottawa, Ontario
Welcome to this meticulously crafted, high-end 4-plex located in one of Ottawa's most sought-after neighborhoods. Blending timeless elegance with modern design, this rare offering is ideal for discerning investors, extended families, or those seeking to live in luxury while generating substantial rental income. Each of the four units have separate entrances, 2-bedroom/2-Bathroom, and boasts a distinct designer finish with premium materials throughout, including quartz countertops, gas ranges & marble tile backsplashes. Soaring 9' ceilings and oversized windows flood the interiors with natural light, while private balconies and soundproof construction ensure comfort and privacy. Whether you're expanding your portfolio or looking for an exceptional place to call home, this 4-plex delivers sophistication, stability, and style in equal measure. (id:60626)
Exp Realty
478 Johnson Street
Niagara-On-The-Lake, Ontario
Welcome to this charming three bedroom bungalow in the best location of Old Town in Niagara-on-the-Lake. Situated on an exceptional 102.92'x161' south facing lot near Lake Ontario. Enter in through the living room to the open concept kitchen/dining/family room with vaulted ceilings. The kitchen offers a center island, and the family room features a floor to ceiling brick wood burning fireplace. Walk out to the sundeck, garden, and detached two car garage/workshop. A separate entrance walks into the solarium with floor to ceiling windows, and spans the other side of the house. The three bedrooms are down the hallway, including the primary bedroom, as well as a four piece washroom. The lower level offers ample storage, a utility room, a spacious recreation room/office, and a laundry room. This house can be enjoyed as is, renovate, build new on this spacious and private lot, or explore the possibility of severing the lot and building two houses. Surrounded by the finest houses Niagara-on-the-Lake has to offer. Located just minutes away from the center of town with shops, restaurants, and the Shaw Festival, as well as golf and wineries, this unique offering is a great opportunity! (id:60626)
Royal LePage/j & D Division
2455 Rebecca Street
Oakville, Ontario
ATTENTION ALMOST 1/2 AN ACRE LOT IN SOUTH WEST OAKVILLE. GREAT OPPORTUNITY TO LIVE IN/RENOVATE OR BUILD YOUR DREAM HOME ON YOUR DREAM LOT. 100' FRONTAGE AND 198' DEEP. REBECCA STREET IS THE NEW LAKESHORE ROAD ADDRESS WITH MULTI MILLION DOLLAR HOMES GOING UP IN THE AREA. THE CURRENT HOME IS A QUAINT BUNGALOW THAT HAS BEEN MAINTAINED BEAUTIFULLY, A LOVED HOME FOR MANY MANY YEARS. LARGE SUNNY YARD WITH NORTH WEST EXPOSURE. WALK TO BRONTE VILLAGE, HARBOUR, SHOPS AND RESTAURANTS. CONVENIENTLY LOCATED TO SCHOOLS, PARKS AND TRANSIT. (id:60626)
Sutton Group-Admiral Realty Inc.
130 Saturn Road
Toronto, Ontario
Welcome To 130 Saturn Road In Beautiful Prime Etobicoke! This Detached 2-Storey, 4+1 Bdrm/5 Bath, 2895 SqFt Custom-Built(2019) Family Home Complete With Finished Bsmt With Infrared Sauna & Massive Rec Room W/ W-Out To The Gorgeous Entertainer's Yard Featuring A 34' X 24' x 20' Inground Saltwater Pool, Sitting On A Massive 74.26' x 164.67' Lot And Sparing Not A Single Expense. From The Sprawling Main Floor Open Concept Living Room With Gas Fireplace & Soaring 19' Ceilings, To The Open Concept Gourmet Chef's Kitchen With Large Breakfast Bar Perfect For Lazy Sunday Mornings Over Coffee And Brunch With The Family +++. This Showpiece Offers All The Luxury And Opulence The Discerning Buyer Could Ask For, At An Incredible Price Point. Located In A Thriving Community & Incredibly Convenient Location Steps To Schools/Shopping/Parks/Transit/Hwys +++. Dble Garage (With Elec. Car Charge), 6 Car Parking, Inground Saltwater Pool With Solar Panel Heating, Infrared Sauna, In-Law Capability +++. (id:60626)
RE/MAX West Realty Inc.
1167 11871 Horseshoe Way
Richmond, British Columbia
Rare opportunity to acquire a 4,237 SF strata warehouse in Richmond's highly sought-after Riverside Industrial Park. Built in 1993 and zoned IB1 (Industrial Business Park), this well-maintained property offers a grade-level loading door, long driveway with 42' truck turning radius, and 3-phase power, ideal for warehousing, light manufacturing, or service-based operations. Approx. 18'20 ft clear ceiling height with a functional layout that includes open warehouse space and finished office area. Currently leased to a quality tenant on a Triple Net (NNN) lease to April 2027, with two (2) additional 3-year renewal options at market rates. Excellent location with quick access to Highway 99, YVR, Deltaport, and the U.S. border, plus convenient amenities nearby at Ironwood Plaza. A rare opportunity for investors seeking stable income and long-term growth, or for owner-users planning future occupancy. (id:60626)
RE/MAX Crest Realty
101 Entrance Drive
Bracebridge, Ontario
Discover a unique opportunity at 101 Entrance Drive, Bracebridge, being sold under power of sale. This repurposed foundry building in the heart of Muskoka offers an impressive 10,000 sq/ft of retail space and approximately 19,000 sq/ft of versatile multi-use area, previously utilized as an event center. Situated on 2 acres of land, this property boasts tall ceilings and two convenient parking areas, making it ideal for a variety of ventures. Enjoy the charm of Bracebridge and beautiful parks such as Bracebridge Bay Park. This property is perfect for those looking to invest in a vibrant community with endless potential. Don't miss out on this exceptional opportunity! **EXTRAS** Property being sold in as is condition., Taxes to be confirmed (id:60626)
RE/MAX All-Stars Realty Inc.
888 Innisfil Beach Road
Innisfil, Ontario
Outstanding Investment Opportunity: Prime Professional Office Space in Downtown Alcona. Strategically located on Innisfil Beach Road in the heart of Alcona's busy commercial corridor, this updated free-standing commercial building offers exceptional exposure and long-term potential for investors or owner-users. Currently configured with 16 private offices, the layout is ideal for medical, legal, or other professional services. With flexible zoning that allows for a wide range of commercial uses, this property offers immediate potential for multi-tenant leasing or a turn-key space for a growing practice or firm. Recent updates ensure a modern, professional presentation, supported by gas heating, central air, and well-maintained interior finishes. The site boasts 20+ on-site parking spaces, a rare asset in a downtown setting and critical for client-facing businesses. Located just minutes from the lakefront, with steady year-round traffic, this location is a key part of Alcona's vibrant growth. Vacant possession available making this an excellent opportunity for investors looking to secure a high-demand professional building in a rapidly developing market. (id:60626)
Century 21 B.j. Roth Realty Ltd.
729 Ivy Avenue
Coquitlam, British Columbia
An excellent opportunity in East Burquitlam! Situated within the City of Coquitlam´s proposed Shoulder and Corridor Plan, this property is in an area identified for future townhouse residential development. With strong demand for medium-density housing and excellent redevelopment potential, this is a prime opportunity for developers and investors. Buyers to confirm zoning with the City of Coquitlam. Don´t miss the chance to be part of East Burquitlam´s next chapter. (id:60626)
Exp Realty
84-90 Main Street
Bishop's Falls, Newfoundland & Labrador
Situated in the Town of Bishop's Falls is this well established hardware store located at 84-90 Main Street. This is a great opportunity to own your very own well established business and be your own boss. This property features a main retail and warehouse building with 8125 sqft of floor space , 4400 sqft detached storage building and an additional detached storage building with 1500 sqft of space . This property is situated on a large lot with 3.62 Acres of land . Interior of main building features retail space, office, bathroom and additional room that could be utilized as a second office or more storage as well as a warehouse out back for additional storage for materials . This building is heated by mini split heat pumps, baseboard heaters and fan forced with a 400 AMP electrical service. This business is being sold turn key so don't delay, call for your private viewing of this establishment. (id:60626)
Keller Williams Platinum Realty - Grand Falls
5692 Knight Street
Vancouver, British Columbia
This property offers great potential for both investors and builders. The home features 2 bedrooms and q full bathroom upstairs, plus a separate 1 bedroom, 1 bathroom suite downstairs with its own private entrance. Located in a highly convenient neighborhood at Knight Street and 41st Avenue, it is close to schools, public transit. (id:60626)
Multiple Realty Ltd.
160 King Street E
Mississauga, Ontario
Exceptional Freestanding Building in Prime Mississauga Corridor! This remarkable freestanding property presents a rare opportunity in one of Mississauga's most dynamic and rapidly evolving areas. Positioned on a prominent, high-traffic street surrounded by new developments, the building offers unmatched visibility and versatility for a variety of professional or commercial uses. Ideally located minutes from the Cooksville GO Station, and just steps from the Hurontario LRT line and the planned Dundas LRT line (with a future stop one block away), the property provides superb connectivity throughout the city and the Greater Toronto Area. Convenient access to major highways and one of Mississauga's busiest intersections further enhances its accessibility and appeal. The interior features seven spacious offices, two washrooms, and a full kitchen, making it well-suited for office, medical, or professional service use. A new gas furnace is scheduled for installation, ensuring year-round comfort and efficiency. Situated on a prominent corner lot, the property benefits from outstanding exposure, with hundreds of vehicles passing daily. There is potential to expand the driveway for additional parking and create a secondary access point, maximizing both functionality and long-term value. (id:60626)
Royal LePage Real Estate Services Phinney Real Estate
160 King Street E
Mississauga, Ontario
Exceptional Freestanding Building in Prime Mississauga Corridor! This remarkable freestanding property presents a rare opportunity in one of Mississauga's most dynamic and rapidly evolving areas. Positioned on a prominent, high-traffic street surrounded by new developments, the building offers unmatched visibility and versatility for a variety of professional or commercial uses. Ideally located minutes from the Cooksville GO Station, and just steps from the Hurontario LRT line and the planned Dundas LRT line (with a future stop one block away), the property provides superb connectivity throughout the city and the Greater Toronto Area. Convenient access to major highways and one of Mississauga's busiest intersections further enhances its accessibility and appeal. The interior features seven spacious offices, two washrooms, and a full kitchen, making it well-suited for office, medical, or professional service use. A new gas furnace is scheduled for installation, ensuring year-round comfort and efficiency. Situated on a prominent corner lot, the property benefits from outstanding exposure, with hundreds of vehicles passing daily. There is potential to expand the driveway for additional parking and create a secondary access point, maximizing both functionality and long-term value. (id:60626)
Royal LePage Real Estate Services Phinney Real Estate
191 Broadway Street
Mississauga, Ontario
Rare Opportunity in the Heart of Streetsville! Pride of ownership shines in this quiet, well-maintained 6-plex walk-up located in one of Mississauga's most desirable, walkable communities. The building has 4 x 2 bedroom units and 2 x 1 bedroom units. Fully tenanted and never vacant, this turnkey investment offers strong, consistent income with a +4.3% cap rate (financials attached). The property features radiant heating, coin-operated shared laundry, and surface parking for 8 vehicles. Each unit is separately metered with 6 electrical panels and disconnects, providing operational efficiency and long-term stability. Inside, you'll find 4 fully renovated and 2 partially updated units, all occupied by, respectful tenants who contribute to a true community atmosphere (no LTB issues here). The sale includes 6 fridges, 6 stoves, and 3 microwaves. Significant upgrades have been completed by the owner (see attached list with years), ensuring low maintenance and peace of mind for years to come. Perfectly situated steps to Streetsville's charming shops, cafés, and amenities, minutes to Hwy 401, and a short walk to the GO Train-ideal for commuters and future tenant demand. A solid, income-generating property in a prime location-ideal for the savvy investor seeking stability, community, and long-term growth. (id:60626)
Streetcity Realty Inc.
1949 E Broadway
Vancouver, British Columbia
Lot Assembly protenial with another 2 lots to the East, with 1943,1953 Broadway E. Visit City of Vancouver or Vancouver, ca to verify the eligibility under Grandview Woodland Community Plan. Possible build up to 6 level apartments. All measurements are to be independently verified by buyer if deemed important. Golden location, minutes from Safeway, Commercial and Broadway Skytrain Station (id:60626)
Lehomes Realty Premier
719 Ivy Avenue
Coquitlam, British Columbia
an excellent opportunity in East Burquitlam! Situated within the City of Coquitlam´s proposed Shoulder and Corridor Plan, this property is in an area identified for future townhouse residential development. With strong demand for medium-density housing and excellent redevelopment potential, this is a prime opportunity for developers and investors. Buyers to confirm zoning with the City of Coquitlam. Don´t miss the chance to be part of East Burquitlam´s next chapter. (id:60626)
Exp Realty
839 Lakeshore Road
Port Colborne, Ontario
Welcome to 839 Lakeshore Road, a rare and exceptional custom-built estate located in the highly sought-after Sherkston community of Port Colborne. Nestled on a beautifully wooded and private 1-acre ravine lot, this stunning 5-bedroom, 6-bathroom residence offers over 8,700 square feet of thoughtfully designed living space, seamlessly blending luxury, comfort, and natural beauty. Inside, youll find expansive, light-filled interiors with floor-to-ceiling windows, hardwood flooring throughout, and four fireplaces that add warmth and character to each space. The open-concept main floor features a gourmet kitchen equipped with premium Jenn-Air built-in appliances, marble countertops, and stainless steel finishesideal for entertaining in style. A true standout feature is the spectacular indoor, in-ground pool, complete with its own dedicated bathroom and surrounded by floor-to-ceiling windows that bring the outdoors in, creating a serene year-round retreat. Upstairs, the primary suite offers a peaceful escape with a spa-like ensuite, cozy fireplace, and walk-in closets, while the additional bedrooms are generously sized, each with ensuite access and elegant finishes. The fully finished basement includes a sprawling recreation room perfect for hosting, gaming, or creating a home theatre. Exterior highlights include a triple-car garage, a private 16-car driveway, and direct access to greenbelt and conservation areas, all just steps from Lake Erie. You will also enjoy nearby beaches Nickel Beach, Crystal Beach, and Sherkston Shores, as well as proximity to Whisky Run Golf Club and the Fort Erie border crossing just 25 minutes away making this an unparalleled opportunity to enjoy refined living in a truly special setting. (id:60626)
Sam Mcdadi Real Estate Inc.
1943 E Broadway
Vancouver, British Columbia
INVESTORS ALERT! 3 homes land assembly sale, 1943, 1949 ,1953 E Broadway also listed for sale together! 18 year young townhome excellent shape to hold until it is ready to build. (id:60626)
Lehomes Realty Premier
18 Woodward Avenue
Markham, Ontario
Well Maintained 2 +1, 3 Bath Family Home In Highly Desirable Thornhill Location! Move in Ready With Many Upgrades Including New Vinyl Floors + Baseboards on Main & Second Floor, Freshly Painted, Refinished Staircases, New Vanity and Toilet In Main and 2nd Floor Bath, Refinished Kitchen Cabinets & New Roof (25). Functional Layout With Lots of Windows For Natural Light. Main Floor Features Generous Living/ Dining Room, & Family Sized Kitchen & Powder Room. Upstairs Offers 2 Large Bedrooms, Primary Bedroom Includes Walk-In Closet. The Finished Basement Features An Additional Bedroom, Rec Room with New Floors, 3 Piece Bathroom & Kitchenette. Sitting On A 50* 140 Ft Lot With Private Driveway & Garage. Amazing Opportunity For Investors or End Users To Purchase Highly Desirable Lot In Premium Thornhill Location. Endless Opportunities For Development In This High Density Area! Property Has Potential For High Rise, Mid Level Rise or Stunning Custom Home Development! (Buyers to do their own due diligence)A Must See! Steps To Transit, Amenities, Schools & More. (id:60626)
RE/MAX Hallmark Realty Ltd.
175 Bothwell Street
Chatham-Kent, Ontario
A rare and exceptional opportunity awaits in the heart of a thriving industrial hub! This 3.07-acre property with 14,460 SF industrial building is zoned M1 Industrial with official plan designation as Employment areas, offering an outstanding potential for development. The OP / Zoning by-law supports a wide range of permitted uses, making it ideal for investors, developers, and business owners seeking prime industrial land in a highly desirable location. The permitted uses include but not limited to industrial, service commercial, asphalt plant, auto repair shop, supply yard, Fuel Storage, Gas Bar, Recreational Uses, Public Storage, Towing Establishment, Truck Terminal, Warehouse, etc. Overall access to the property is good with two ingress / egress points from Bothwell Street. The site enjoys good exposure characteristics along the north side of Bothwell Street. It is fully serviced and the topography is generally level at street grade with adjacent roadways and properties. (id:60626)
Creiland Consultants Realty Inc.
1533 Dundas Street E
Whitby, Ontario
Ready to move your medical business to your own medical building? 1533 Dundas St E in Whitby is the location you want to be. This building was completely renovated for medical uses in 2019, with modern design and excellent flow. Approximately 1550 sqft per floor. Lots of onsite parking for clients and staff. There is another medical tenant to assume on lower level providing some additional income. Why rent when you can own your own space. Location is perfect on busy 4 lanes for Dundas Street E (Highway 2) just west of Thickson Road and five minutes north of Highway 401. Do not delay in booking a showing for this fantastic property. (id:60626)
RE/MAX Jazz Inc.
1704 160 Street
Surrey, British Columbia
Presenting 1704 160 Street by court ordered sale. 0.57 acre mixed use site within Surrey's King George Highway Corridor neighbourhood plan. The easily accessible and centrally located site offers numerous amenities including shopping, grocery, restaurants, and nearby White Rock beach. (id:60626)
Royal LePage Little Oak Realty
1704 160 Street
Surrey, British Columbia
Presenting 1704 160 Street by court ordered sale. 0.57 acre mixed use site within Surrey's King George Highway Corridor neighbourhood plan. The easily accessible and centrally located site offers numerous amenities including shopping, grocery, restaurants, and nearby White Rock beach. (id:60626)
Royal LePage Little Oak Realty
2004 885 Cambie Street
Vancouver, British Columbia
Premium residence at The Smithe by Boffo Developments. This preferred plan boasts views of False Creek, Yaletown, and the mountains. Highlights include Savant home automation, electronic window blinds, and beautiful graphite marble flooring. The kitchen features walnut and lacquer cabinetry by Binova, along with integrated Wolf and Sub-Zero appliances. Two primary bedrooms, each with wardrobes by Kiko Home Elements, luxurious ensuite marble-clad bathrooms, and a 3rd full bathroom. This exceptional boutique development offers over 4,000 square ft of amenities, including attentive concierge service, 2 side-by-side EV parking stalls, a locker, bicycle storage with a designated elevator, a vehicle wash bay, and a dog wash bay. Original owner, never rented, and in pristine condition-a true standout. (id:60626)
Engel & Volkers Vancouver

