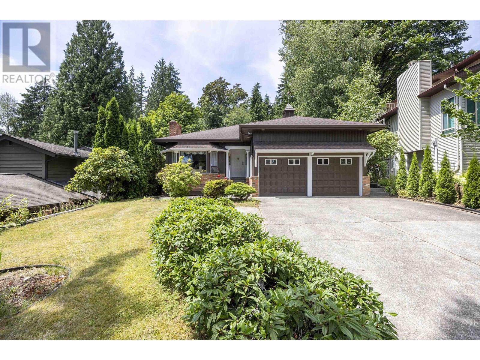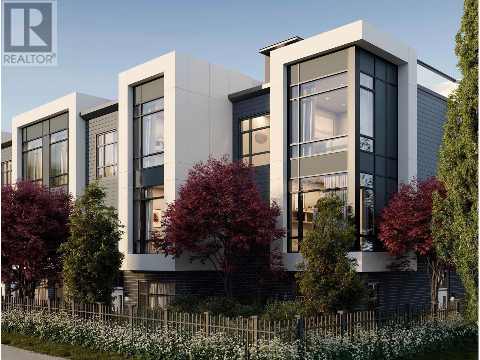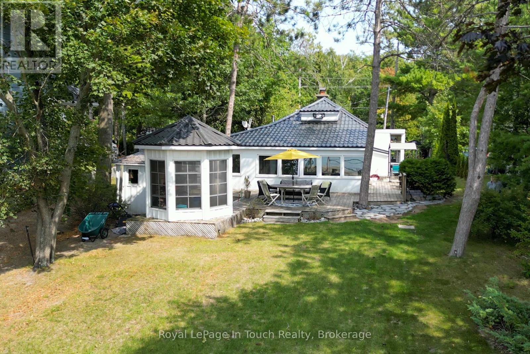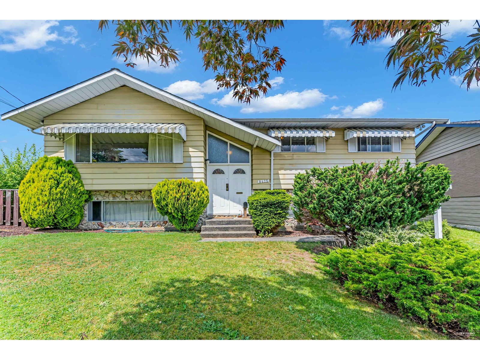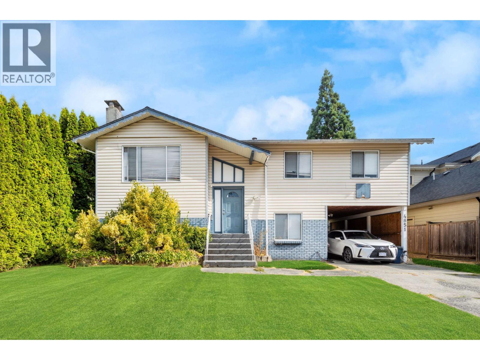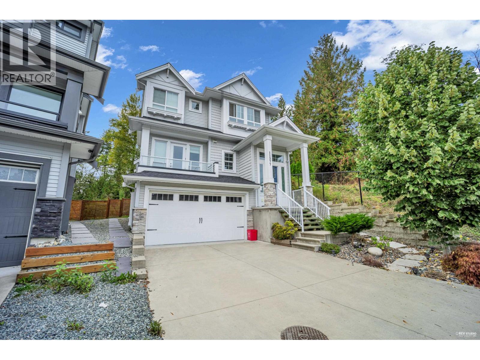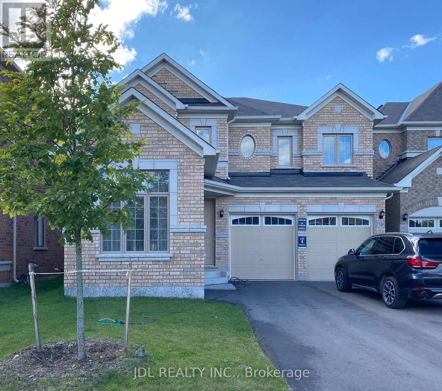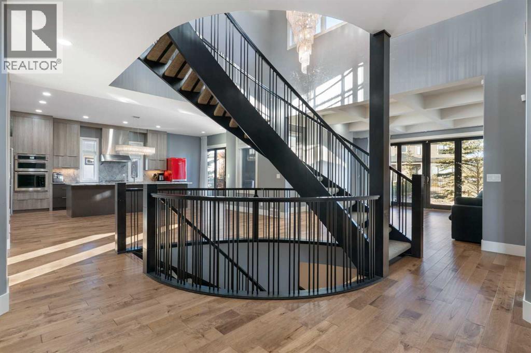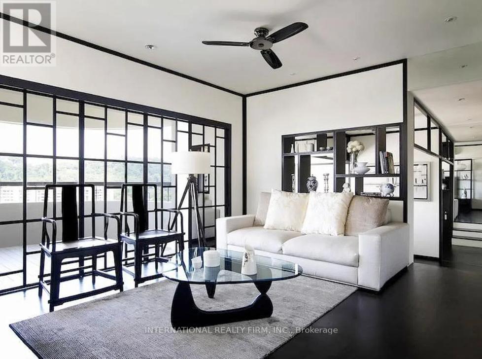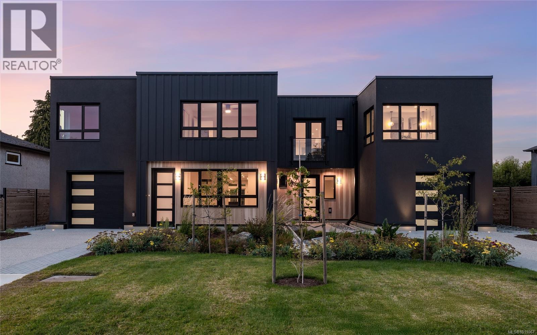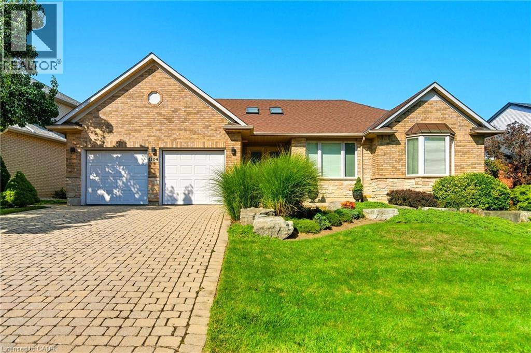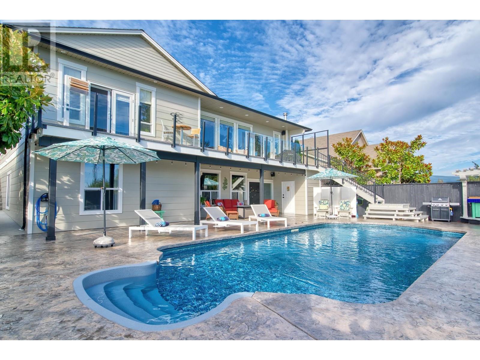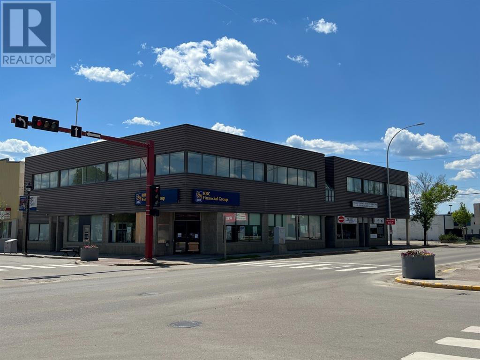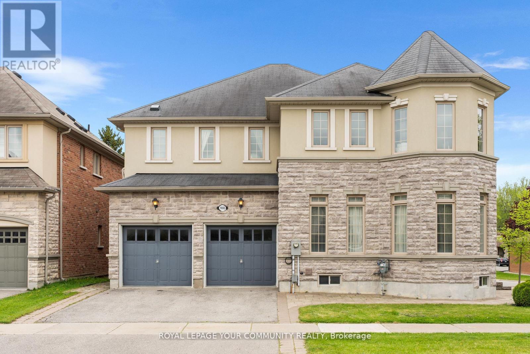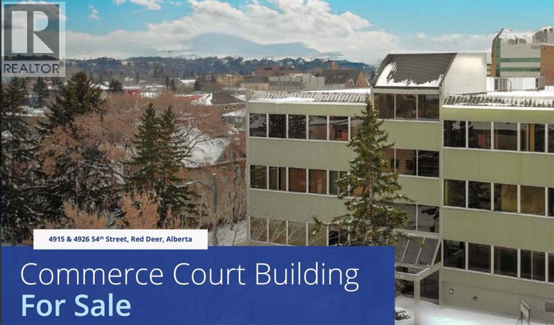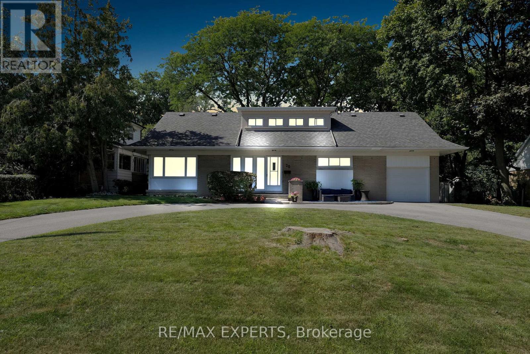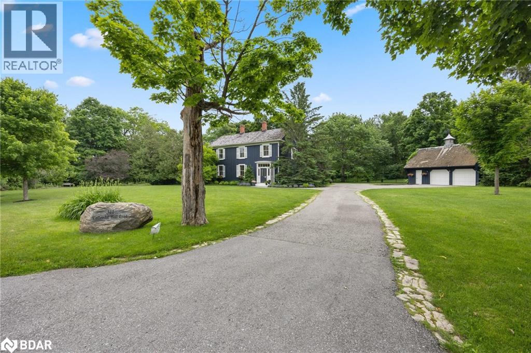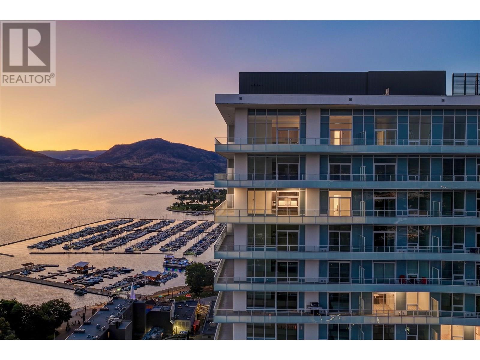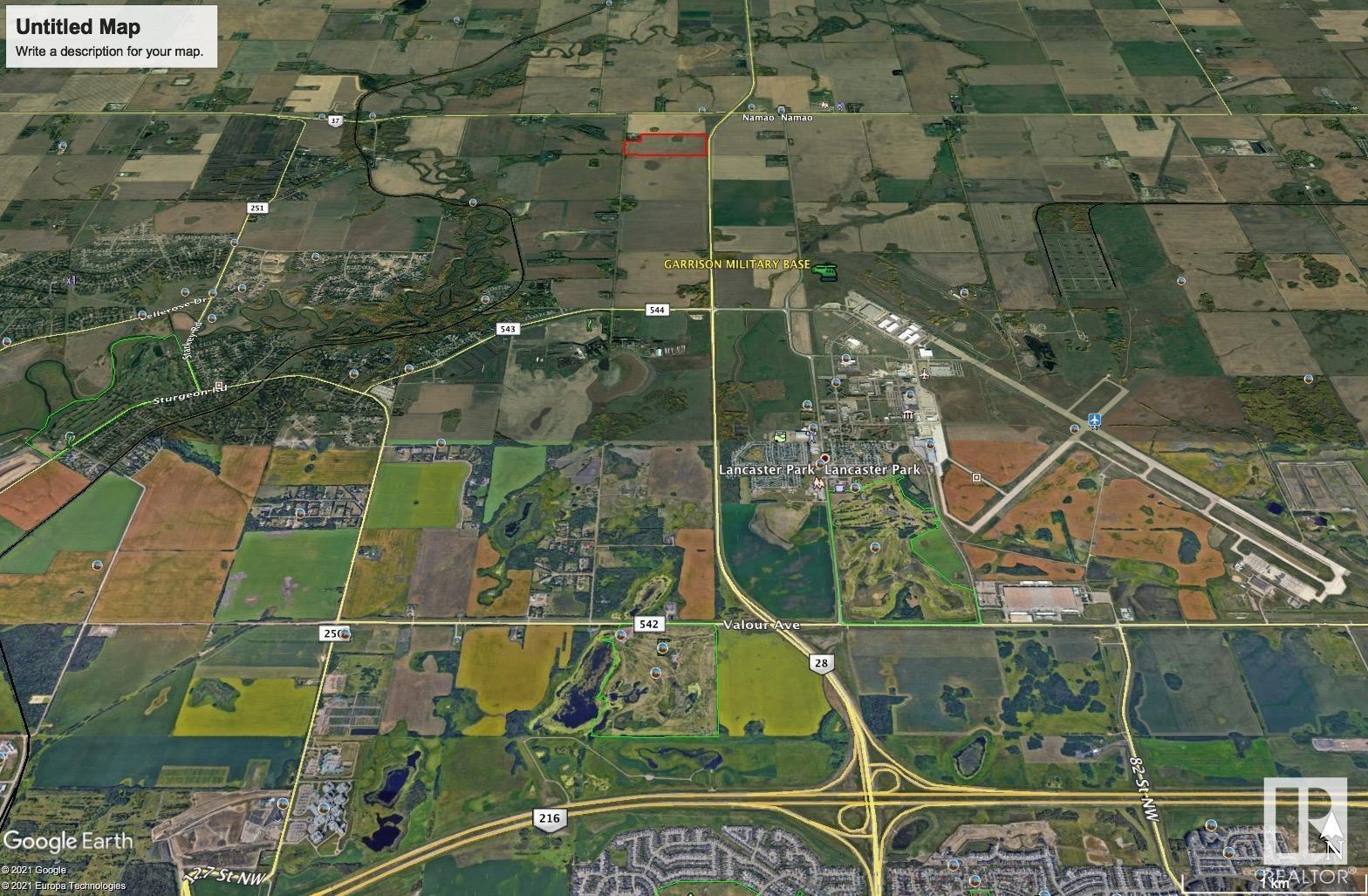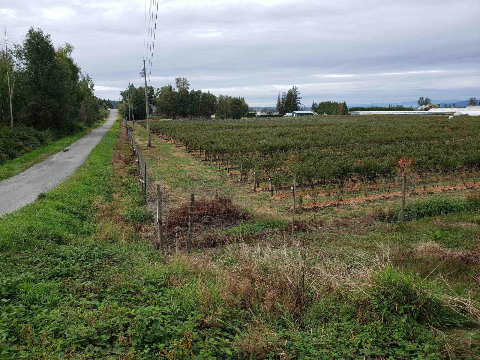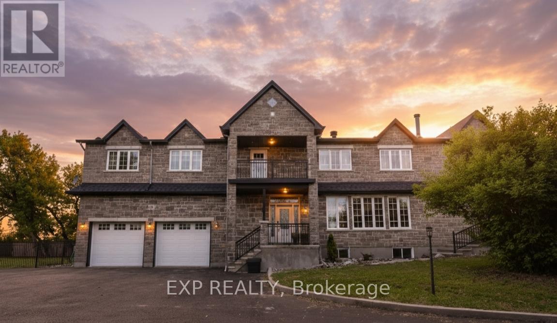1308 Lansdowne Drive
Coquitlam, British Columbia
Upper Eagle Ridge custom built home sits on a 9921 sqft lot backs onto Noons Creek Greenbelt. 3839 sqft Rancher w/Bsmt has 5 bedroom, 3 full bathroom. It features vaulted ceiling with skylights, amazing 10' custom details ceiling in family room surrounding the solarium. Huge master bedroom over look the private back yard. The main floor has over 2600 sqft just needs a little updating. Suite potential in the basement with separate entrance. Huge rec-room, laundry-room, sauna and 2 bedrooms, one with fireplace. Centrally located, walking distance to Eagle Ridge Elementary, Scott Creek Middle School, Gleneagle Secondary and Eagle Ridge outdoor pool/tennis court. This home is perfect for raising your family. Open House July 12,13, Sat/Sun No presentation of offers until on July 15th (id:60626)
Nu Stream Realty Inc.
131 1012 W 47th Avenue
Vancouver, British Columbia
OPEN HOUSE: EVERY SATURDAY & SUNDAY, 2-5PM (id:60626)
Evermark Real Estate Services
434 Tiny Beaches Road S
Tiny, Ontario
*** Priced for fall sale *** Welcome to 434 Tiny Beaches Road in the Wymbolwood / Mountainview Beach area. This 4 season waterfront home is located south of the busy public beaches. This area is known for long stretches of private sandy beaches with shallow entry into pristine water. Down by the shore, you will enjoy dividing your time soaking up the sun, playing volleyball, swimming, kiteboarding or paddleboarding on calm days. The large deck wraps around the side of the home and is a great place to host outdoor gatherings and enjoy a barbecue. Directly behind the property is a park and trails in the forest, and the Wymbolwood Nature Preserve is just down the street with more trails. Inside, you will find a spacious living room with woodburning fireplace and lots of glass overlooking the bay, as well as a smaller sitting area with a cozy airtight woodstove. The modern kitchen features stainless steel appliances and plenty of cupboard space. There are 4 bedrooms and 2 bathrooms to round out the living space. If you are a winter enthusiast, the home has a newer high efficiency gas furnace and is just across the bay from Blue Mountain and about 30 minutes from Mount St. Louis. There are also snowmobile trails nearby. (id:60626)
Royal LePage In Touch Realty
8475 Hall Place
Delta, British Columbia
Investors developers alert!!!welcome to Annieville in North Delta. This Well-maintained 5 bedrooms&3bath lovely home site on 17707 sqft lot with RD3 Zoning-Duplex/SDR.A great floor plan for your family with living room, dining room & open concept kitchen on the main.3 specious layout bedrooms on the main. The lower level features a 2bedrooms suite with separate entrance, perfect for a mortgage helper. Walking distance to schools Step away from the shopping centre, BUS stops, restaurants etc. (id:60626)
Lehomes Realty Premier
4851 Mclure Avenue
Richmond, British Columbia
Welcome to this fantastic opportunity in the sought-after Quilchena neighborhood. This south-facing rectangular lot, measuring a generous 60' x 108' (6,480 sq ft), is located in an area with many new multi-million dollar homes.The house itself was renovated in 2020 and features modern updates throughout, including: Fresh paint,Laminated flooring,A new master bathroom,New closet organizers,Updated LED lighting fixtures. The layout offers a total of five bedrooms and three full bathrooms. The main floor has three bedrooms, while the lower level has two additional bedrooms with a separate entrance, which can easily be converted into a two-bedroom mortgage helper.This prime location is within walking distance of local parks, Burnett, Thompson. OPEN HOUSE: 2-4PM (Sat ) SEP 27. (id:60626)
Sutton Group-West Coast Realty
11377 Mcdougal Street
Maple Ridge, British Columbia
Welcome to the largest lot in Roslyn Ridge! This 3,184 sq.ft. Mapleview home backs onto greenbelt for rare privacy. Features include soaring 10´ ceilings, wide plank laminate, oversized windows, a stunning linear tile fireplace, and a chef-inspired kitchen with quartz counters, massive island & S/S appliances. The primary suite offers a spa-like ensuite with a glass shower & window seat. Basement options include a 1 or 2-bed in-law suite, or a deluxe finish with wet bar, rec room, bed & bath. Fully fenced yard & double garage in a quiet, family-friendly neighbourhood. (id:60626)
Royal Pacific Realty (Kingsway) Ltd.
137 Pine Hill Crescent
Aurora, Ontario
Welcome to this gorgeous 3 Year new, 3,000 sqft home with over $135,000 in builder upgrades, 4 +2 Beds and 5 Baths with fully finished basement double garage detached house in the Aurora Estates!! Extra $120,000 upgrade by seller regarding to the interlock, front yard garden, all lighting fixtures, double layer curtains and the basement fully renovated. The main floor boasts soaring 10 ft ceilings, creating an airy and open atmosphere. The bright kitchen is featuring upgarded cabinets, a stylish backsplash, quartz counters, a central island, and built-in appliances.Pot lights throughout the main floor, upgraded high quality hardwood floors with the staircase. The Study room with large windows on the main floor can be used at a home office also. The second floor has 4 bedrooms, each with an ensuite. The primary bedroom hasHis & Her walk-in closets and a 5-piece ensuite bathroom with upgraded finishes. Basement is fully finished with living room and 2 bedrooms. A wine bar has also be installed for enjoy the leisure time with friends at weekends. (id:60626)
RE/MAX Excel Realty Ltd.
1345 Potter Drive
Ottawa, Ontario
This dreamy Manotick Estates home offers stunning curb appeal with its white brick timeless beauty. Mature trees adorn this special lot, featuring an inground pool and an abundance of lush landscaping; offering natural privacy, relaxation and plenty of outdoor adventure. Upon entering, note the thoughtful design to welcome in natural light and architectural grace throughout. The circular foyer emphasizes its grandness, showcasing a curved staircase and provides a sneak peak to the surrounding rooms. The dining, living and sunken family room spaces all feature French doors, each with its own fireplace. Spacious kitchen with walk-in pantry, outdoor access and a short-cut to the dining room. Private home office and bonus sunroom with outdoor access, surrounded by windows and skylights. Snuggle into the 2nd floor reading nook/loft, bordered by 5 bedrooms, 3 ensuites and a full main bath. Furniture layouts are endless in the large primary retreat featuring 2 walk-in closets; or combine them for one divine dressing room. Lower level with recreation/living spaces, full bathroom, storage areas and handy 2nd staircase to garage, mudroom, laundry and powder room. Enjoy the company of friendly neighbours & all Manotick has to offer while exploring nearby parks, with one just 3 houses away. 48 hr irrev. (id:60626)
Royal LePage Team Realty
548 Somerville Drive
Newmarket, Ontario
Cul-De-Sac location! Walk-out basement detached house, rarely found in this community! With four bedrooms and 3.5 bathrooms, the basement can be a second unit for investment. The property features: a two-year-old fence, a two-year-old water softener, a ventilation system, and 10-foot ceilings on the main floor. Hardwood floor throughout the main level. No neighbours behind the backyard. Great Location Close To Community Centres, Transit, Shopping centers, 404 & Walking Distance To Top Rated Schools! (id:60626)
Jdl Realty Inc.
67 Stoneypointe Place
Rural Rocky View County, Alberta
Welcome to 67 Stoneypointe Place, nestled in the award-winning Watermark community in Rural Rocky View County. This stunning luxury home offers the perfect blend of timeless design, modern comfort, and an unbeatable location - peacefully surrounded by nature, yet just a short drive from Calgary. This exceptional residence showcases four generously sized bedrooms, an executive office, three and a half elegantly appointed bathrooms, and a private home theatre - perfectly curated for both refined daily living and sophisticated entertaining. A grand curved staircase sets the tone as you enter, unveiling an expansive open-concept layout that flows effortlessly from one impeccably designed space to the next. The main floor boasts soaring 10-foot ceilings, while the upper level and fully finished basement feature 9-foot ceilings, creating a bright, airy atmosphere. Expansive windows throughout flood the home with natural light, adding warmth and charm to every space. A large formal dining room is perfect for family gatherings, while the living room—complete with a cozy fireplace—opens directly to the expansive back deck, ideal for relaxing or hosting guests year-round. You’ll also find a well-sized main floor executive office, thoughtfully positioned for privacy and filled with natural light—perfect for working from home or managing daily tasks. The home features hardwood and tile flooring on the main level, soft carpeting in the basement, and central air conditioning for year-round comfort. The luxurious kitchen is a true centerpiece, equipped with premium appliances, a walk-through pantry, and convenient access through the mudroom from the spacious 3-car garage. Step outside to enjoy the expansive rear deck and private, fenced backyard—perfect for peaceful mornings or evening gatherings. Located just minutes from Calgary and within easy reach of Canmore and Banff, this home offers the best of both worlds: natural beauty and urban convenience. Surrounded by golf courses, shopping, and walking paths, Watermark is where lifestyle meets luxury and comfort in perfect harmony. This is more than a home—it's your next chapter. Come see it for yourself. (id:60626)
Century 21 Bamber Realty Ltd.
D1 - 337 O'donnell Court
Ramara, Ontario
Unique Live/Work Opportunity in Ramara Industrial Park - Only 1 Minute from Lagoon City. Discover an unparalleled lifestyle at Ontario's only preconstruction industrial development permitting accessory residential uses. Located just a minute from Lagoon City, a short drive to Casino Rama, and the rapidly growing Town of Beaverton, this is a rare chance to blend modern living with industrial character. Take advantage of a limited-time DC abatement incentive - a huge benefit for owners. This hangar home-inspired live/work property offers the perfect space for entrepreneurs, artisans, or anyone seeking freedom and privacy. The 4605 SF main level boasts a soaring 24' ceiling, full-height drive-in door, a finished 2-piece washroom, and expansive column-free shop space ideal for creative projects or industrial/business uses. Upstairs, the 690 SF loft-style mezzanine features an open kitchen/dining/living area, 2 bright bedrooms with oversized windows, and a 3-piece bathroom. Whether you're looking to live where you work or enjoy the flexibility of combining business and home life, this property offers exceptional value and potential. With industrial zoning, you can also leverage significant tax deductions for business use. Close to major highways, amenities, and the picturesque Lagoon City, this property is a true gem. Photos are for illustrative purposes only. Actual appearance may vary. (id:60626)
International Realty Firm
1970 Kings Rd
Saanich, British Columbia
Welcome to Oakhurst, an exclusive collection of 2 luxury half-duplexes built by the highly regarded Villamar Homes. Situated just steps to Oak Bay's border, these homes are elegantly designed w/TWO custom floorplans, clean modern lines & warm finishes. 1970 boasts a Modern open layout w/18' soaring ceilings accented by expansive windows that create a seamless transition to the outdoors. At the heart, a gourmet kitchen showcases custom cabs, quartz counters, high-end appliances & an oversized island-ideal for gatherings. The South facing primary is a true retreat w/a spa-inspired ensuite & generous walk-in. 2 more beds & extra office space provide comfort & flexibility for family, guests or any extra personal needs. The garage, private outdoor space & heat pump all add to the appeal. Steps to Willows Beach, Estevan Village, OB Rec & High School, Royal Jubilee & Carnarvon Park. Oakhurst combines elegance, convenience & exceptional value — delivering an incomparable turnkey lifestyle! (id:60626)
Pemberton Holmes Ltd.
3856 County Rd 88 Road
Bradford West Gwillimbury, Ontario
Indulge in luxurious living in this stunning, fully upgraded home, nestled on a 189 by 200-foot executive-sized lot with a private driveway that accommodates six vehicles, just minutes from Highway 400. From the moment you step inside, you'll be captivated by the exquisite attention to detail and high-end finishes that define every corner of this remarkable residence. The heart of the home is a chef's dream kitchen, meticulously designed with top-of-the-line Monogram appliances, custom cabinetry, granite countertops, and premium finishes. Ample storage ensures every culinary endeavor is a delight. The spacious primary bedroom features a walk-in closet and a 2025-renovated ensuite with a glass enclosed shower and modern designer finishes.Two additional generously sized bedrooms offer comfort and sophistication for family or guests.Step outside into a private paradise with mature trees, vibrant raised gardens, and tranquil outdoor spaces that provide an oasis of relaxation. Multiple patios and seating areas invite you to enjoy the serenity of nature, perfect for entertaining or unwinding in every season. The oversized three-car garage includes a 4th door with pass-through access to the backyard, offering space for vehicles, tools, and recreational toys. A major highlight is the spacious loft above the garage - over 900 SF - with a separate entrance and large windows, ideal as an in-law suite. Included are the existing stainless-steel fridge, gas cooktop stove, French door oven, microwave/convection/speed cooker, dishwasher,washer & dryer, water softener and 5-stage filtered drinking water system. Ensuite and second-floor bathrooms were renovated in 2025; powder room in 2024. A/C was installed in 2022, and the home features a 200A service panel, and 30A outdoor RV plug. Don't miss this rare opportunity to own a custom-built masterpiece that blends luxury, comfort, and convenience. (id:60626)
Vanguard Realty Brokerage Corp.
1104 Crofton Way
Burlington, Ontario
Welcome to this beautiful 1872 square foot bungalow on one of the most desirable streets in Tyandaga. Located close to all amenities and with easy highway access, this home combines tranquility with convenience. With fantastic curb appeal, this home welcomes you with its classic charm. Step inside to the wide-open great room, featuring vaulted ceilings and massive windows that fill the space with natural light. The kitchen boasts solid-surface countertops and a convenient walk-out to the yard, making outdoor entertaining a breeze. The main level features a master retreat complete with a walk-in closet, a fourpiece ensuite, and a private walk-out to the yard. A spacious second bedroom and a den (easily converted into a third bedroom) provide plenty of space for family or guests. The fully finished basement offers a huge rec room, perfect for movie nights or family gatherings. You’ll also find a dedicated hobby room, ample storage, and a three-piece bathroom. Outside, the spectacular and extremely private backyard is your personal oasis. Surrounded by mature trees, it features an inground pool and multiple seating areas, creating the perfect setting for summer fun and relaxation. Don’t be TOO LATE*! REG TM. RSA. (id:60626)
RE/MAX Escarpment Realty Inc.
6369 Jasper Road
Sechelt, British Columbia
This home offers it all-an entertainer´s dream or resort-style living! The attention to detail is evident throughout this impeccably kept ICF-built executive home. The open layout flows seamlessly to the spacious stamped concrete patio, perfect for gatherings, and overlooks the heated pool and lush gardens. An Onkyo multi-zone surround system throughout the home & exterior creates the perfect ambiance. The main level features a luxurious primary bedroom with a spa-inspired ensuite, including a deep soaker tub and custom shower. Elegant bamboo flooring throughout the living area & slate tile in the kitchen and foyer provide easy maintenance. Downstairs, enjoy a custom bar, recreation area with a pool table, media room/gym, and two large bedrooms. The perfect package! Foreign buyers welcome. (id:60626)
Sotheby's International Realty Canada
124 50 Street
Edson, Alberta
COMMERCIAL INVESTMENT!.. LONG TERM ANCHOR TENANTS!.. DOWNTOWN LOCATION!.. HIGHWAY 16 FRONTAGE!.. This 12,500+- sq. ft. Two Story Retail Strip/Multi-Tenant Office Building is zoned C-1 Commercial and sits on a 9750 sq. ft. lot located on Main Street (50th Street) in downtown Edson at the lights on the corner of 50th and 2nd Avenue (Hwy 16 Eastbound). The main level features three tenants, including the RBC Bank of Canada. The second level has Five additional tenants including a busy longstanding Dental office. One additional office/retail space is available for lease or could be used for your own purposes. Covered/uncovered parking available at the back of the building and street parking available. Many upgrades have been completed over the past several years including the roof, rooftop furnace/air conditioning units, bathroom upgrades, some office renovations and paint. Feature Sheet available upon request. (id:60626)
Century 21 Twin Realty
108 Headwater Crescent
Richmond Hill, Ontario
Your Dream Home Awaits: Two-Story Sun-Filled Home in Desirable Neighborhood. This beautiful home offers an exceptional opportunity to live in a prime location. Open Concept Layout With Large Foyer & 11ft Ceiling On Main Floor Includes Spacious Living, Dining and family Room With Fireplace. Gourmet Chef's Kitchen With Built-In Appliances, Over-sized Granite Top Island,Custom Built Cabinetry & Spacious Breakfast Area Overlooking Backyard. Upper Floor Includes 4 Spacious Bedrooms Plus 3 Bathrooms. Professional Interlocking and Beautiful Greenery. Steps From The Prestigious Lake Wilcox And The Channel Gate Parkette. Walk To The New State Of The Art Community Centre. Close to schools, parks, transit, and amenities this is a home that checks all the boxes. Don't miss your chance to make it yours. (id:60626)
Royal LePage Your Community Realty
4915 & 4926 54 Street
Red Deer, Alberta
Click brochure link for more details. Exceptional opportunity for acquisition in the vibrant heart of Red Deer. This three-story office building presents an ideal investment or business relocation prospect, boasting a prime location and an abundance of amenities at its doorstep. Situated within walking distance to the Red Deer River, this property enjoys proximity to a wealth of conveniences, including dining establishments and retail outlets. Directly located off Gaetz Avenue ease of access is a hallmark of the Commerce Court Building, with seamless connections to major thoroughfares facilitating effortless commuting for tenants and clientele. This well-appointed property features 16 underground parking stalls and an additional 63 surface stalls, providing ample parking solutions for staff and guests. A secured front entrance ensures peace of mind and enhanced security for occupants and assets within the premises. The third floor of the building is a turn-key business centre, offering convenient solutions for businesses looking for ready-to-use office space. (id:60626)
Honestdoor Inc.
20 Havenridge Drive
Toronto, Ontario
Set on a rare and expansive 84 x 150 ft lot in the highly desirable Golfwood Village Community, this beautiful treed lined property offers over 3,000 sq. ft. of living space and endless potential for those looking to renovate, build new, or simply move in and enjoy. The thoughtful layout of the main floor is both functional and inviting, featuring expansive principal rooms filled with natural light throughout.The spacious kitchen includes a walk-out to the backyard oasis, perfect for entertaining or enjoying serene mornings outdoors. Upstairs, you'll find four generously sized bedrooms, ideal for families of all sizes.The finished basement with a separate walk-up entrance presents incredible in-law suite potential, with ample space for extended family or guests.Step into your own private retreat, this expansive backyard offers an incredible outdoor living experience rarely found in the city. Framed by towering, mature trees that provide natural shade and privacy, this oversized lot features a lush, landscaped setting perfect for both quiet relaxation and entertaining.At the heart of the yard is an in-ground pool, ideal for summer gatherings, family fun, or unwinding after a long day. With its serene atmosphere and generous proportions, this backyard delivers the ultimate blend of function, beauty, and potential, making it a true extension of the home. Conveniently located near the Weston Golf & Country Club, with quick access to major highways, the airport, nature trails, and everyday amenities, this property offers a rare combination of location, lifestyle, and opportunity. (id:60626)
RE/MAX Experts
311 Tollendal Mill Road
Barrie, Ontario
A rare find within the City of Barrie - private, treed 1.23 acre lot, backing onto Lover's Creek, in the exclusive South Shore lakeside neighbourhood. A unique piece of history, this home built in 1860, then relocated & restored to preserve the character in 1988, while modernizing the homes structural components, including plumbing, HVAC, electrical & foundation. This property continued to undergo extensive renovations since. With the Marina & walking trails steps away & a short walk to Kempenfelt Bay beaches, along with the proximity to Barrie's downtown & GO Train station, this property is the perfect blend of outdoor lifestyle & city conveniences. Step into the impressive front foyer - the craftsmanship of the original staircase, hardwood floors & 16 baseboards. The spacious family/dining room offers a 2-pcs bath, double french doors leading to rear yard & convenient side entrance. The renovated kitchen boasts custom cabinets, stone counters & top of the line built-in appliances, large island & walk-in pantry. Open concept & tastefully restored, perfect for entertaining. The expansive living room features gas fireplace & beautiful, large windows with tranquil views. On the 2nd level you will find the primary suite with its own fireplace, walk-in closet & 5-pcs semi-ensuite boasting new double vanity, vintage stand alone tub & large walk-in shower. Also on this level - the guest suite, the original staff quarters. It offers a private bedroom, 3 pcs bath & bonus space, 2nd floor laundry room, along with its own staircase to the main level. The basement is finished with a rec room, large utility/laundry room, & workshop with bulkhead door access to the yard. A fully fenced backyard has a cottage-like feel with an expansive, covered, composite deck, perfect for enjoying a morning coffee or afternoon BBQ taking in the forest views. A long laneway leads to oversized double car garage with loft space. Modern conveniences; BI deck heater, BBQ hook up, irrigation system. (id:60626)
Royal LePage First Contact Realty Brokerage
238 Leon Avenue Unit# 2207
Kelowna, British Columbia
Diamond Collection sub-penthouse luxury in the prestigious Southwest corner of Water Street by the Park. This brand-new 3-bedroom plus den residence offers over 1,400 sq. ft. of impeccably designed living space with soaring 10-foot ceilings, expansive floor-to-ceiling glass, and breathtaking 270-degree views of Okanagan Lake, lush City Park, and Kelowna’s iconic skyline from every room. Seamlessly integrated Fulgor Milano appliances are concealed behind sleek cabinetry, creating a clean, refined aesthetic that elevates the home’s modern elegance. Heated floors in the spa-inspired bathrooms and fully automated blinds offer effortless comfort, while the 500 sq. ft. wraparound terrace extends the living space into an elevated indoor-outdoor retreat for both quiet moments and stylish entertaining. Two secure parking stalls and GST already paid make this residence truly move-in ready. Residents enjoy over 42,000 sq. ft. of resort-style amenities, including a shimmering outdoor pool, hot tubs, steam rooms, state-of-the-art fitness and wellness spaces, a golf simulator, curated social lounges, and more—all in a pet-friendly community just steps from the waterfront. Surrounded by award-winning dining, boutique shopping, and vibrant cultural experiences, this is an irreplaceable opportunity to own Kelowna’s most coveted new address. (id:60626)
Exp Realty (Kelowna)
544 Twp Rr 245
Rural Sturgeon County, Alberta
City Water! Gateway Land to City!! 75 Acres Fronting on 97 Street, North ( Highway 28). Part of Prestige Sturgeon Valley!!. South of Highway 37 ( Future Ring Road). Across Garrison Military Base! One of the Great holding property in greater Edmonton region. Build your Dream Home, Shop while awaiting the growth Municipal, city water line runs in front of the property. Very nominal connection fee to hook it. Highway frontage allows many discretionary usages within AG Zoning. In the Old Sturgeon County Valley Vision Land was designated as Light Industrial and Residential( See photo). Vendor's Financing option for the right buyer. (id:60626)
Sutton Premiere Real Estate
34861 Bateman Road
Abbotsford, British Columbia
Exceptional opportunity to own a highly productive 7.78-acre farm in the heart of Matsqui, Abbotsford - one of British Columbia's most sought-after agricultural regions. This fertile property features approximately 4 acres planted with mature Duke blueberries and 2 acres with high-yielding Calypso berries, both known for their excellent market demand and consistent returns. Flat, fully usable land with excellent drainage and road access, making it ideal for continued berry farming or future agricultural development. The farm is well-maintained and situated in a prime location just minutes from Abbotsford city centre, Highway 11. (id:60626)
Royal LePage Global Force Realty
2754 Eagleson Road
Ottawa, Ontario
Stop searching. The answer is 2754 Eagleson Road, a rare 5,700 sq. ft. legacy estate offering an unmatched lifestyle, just 12 minutes from Kanata's tech hub. This isn't just a home; it's two homes in one. The brilliant design includes a completely private, self-contained residence perfect for parents, in-laws, or an au pair, featuring its own full kitchen, laundry, and bathroom. This is multigenerational living without compromise.The main residence is an entertainer's dream, centred around a stunning chef's kitchen with a massive marble island and premium Miele appliances. Retreat to the expansive primary suite, your personal sanctuary with a five-star, spa-like ensuite. Outside, your private resort awaits with an above-ground pool, hot tub, and a cozy fire pit for year-round enjoyment. With a backup generator, you have total peace of mind, ensuring you're always in control. Key Features:6 Bedrooms | 4 Bathrooms5,700 sq. ft. of expertly designed space Fully independent second residence for ultimate flexibility Unbeatable 12-minute drive to Kanata Centrum & Tech Park Private backyard oasis with pool, hot tub & fire pit Dedicated main-floor office for modern work-life balance.This unique combination of scale, luxury, and dual-living functionality is an opportunity that won't last. It's more than a home; it's the future for your family. Book your private showing today. (id:60626)
Exp Realty

