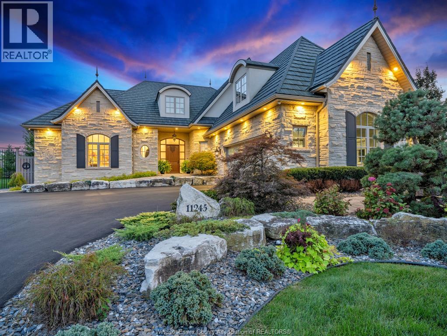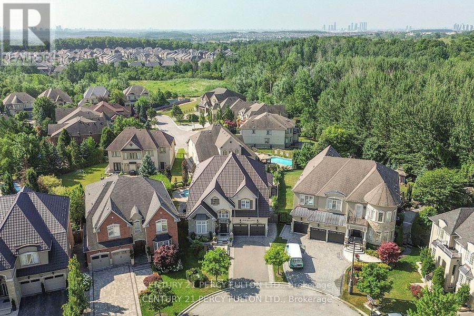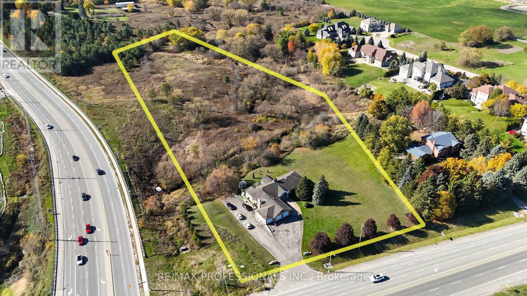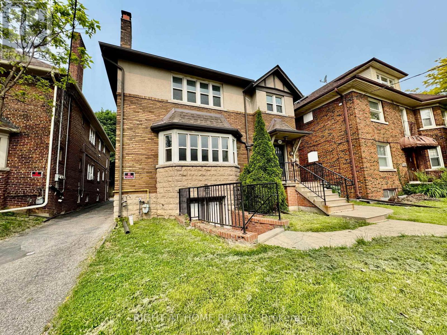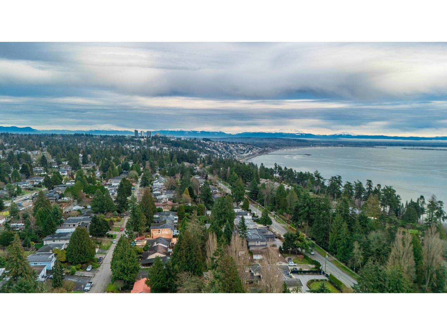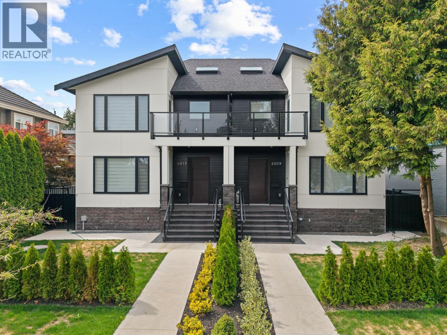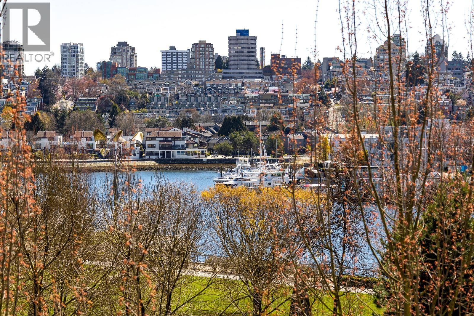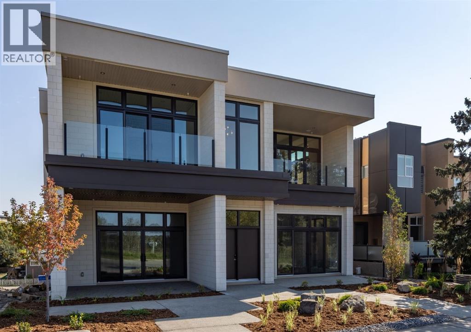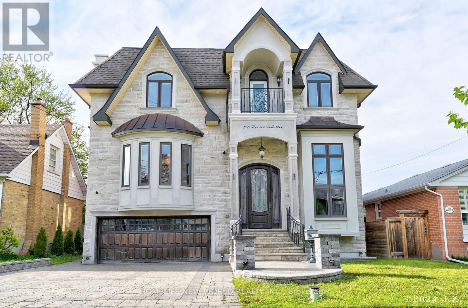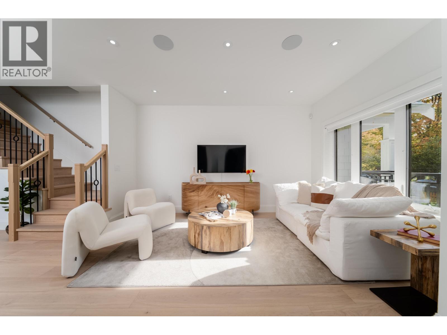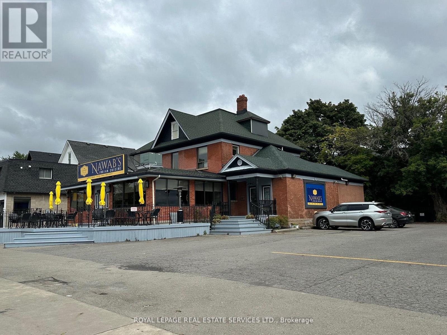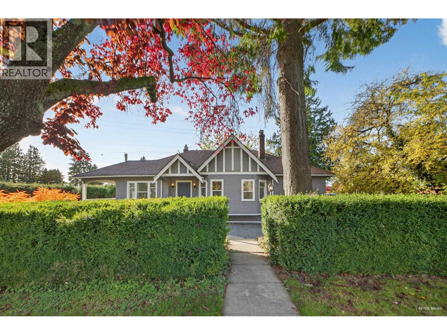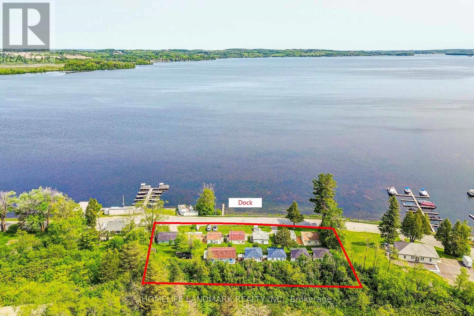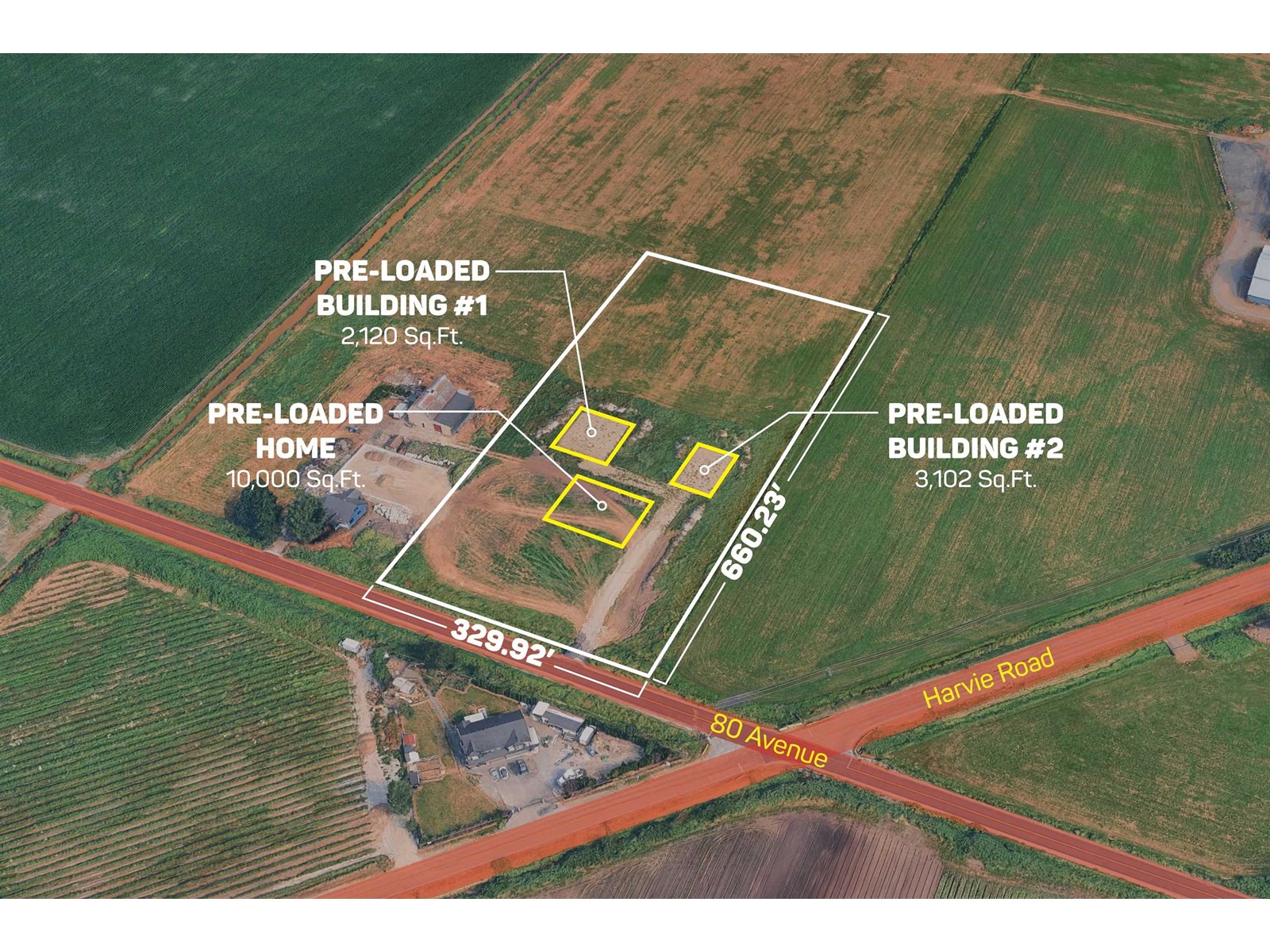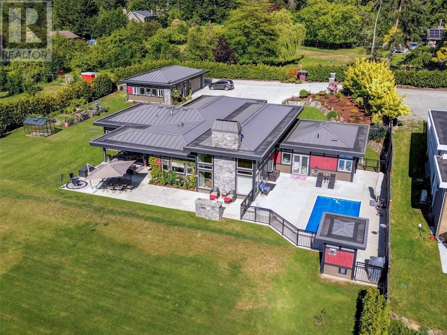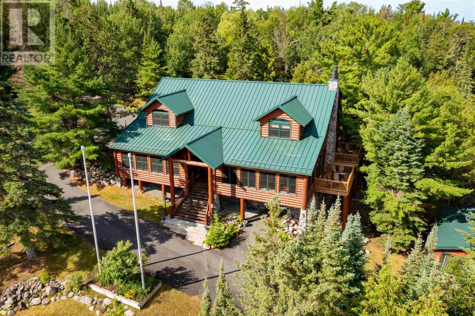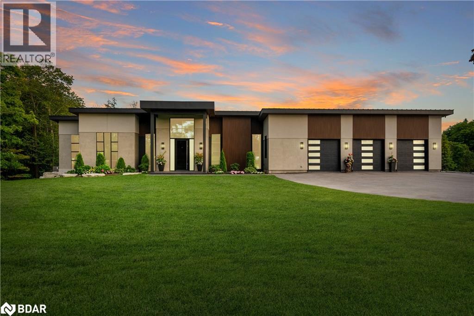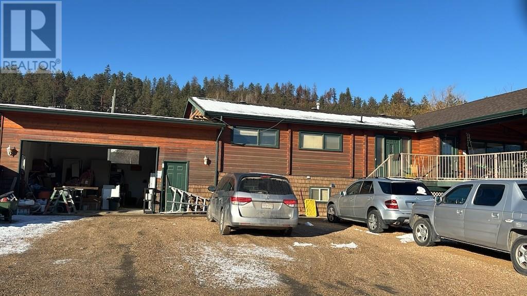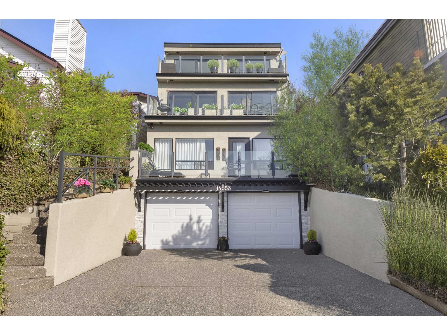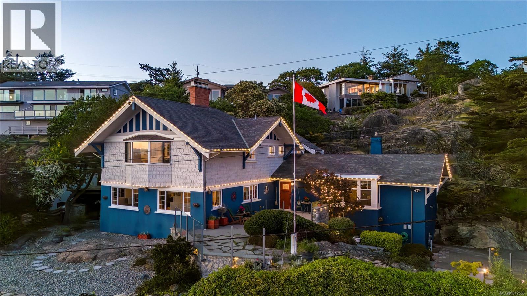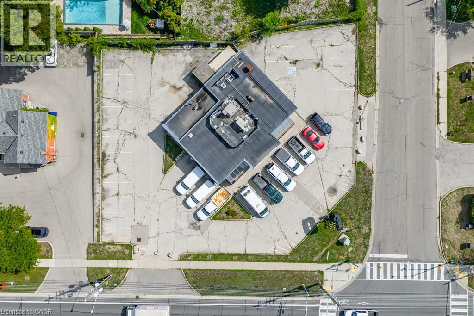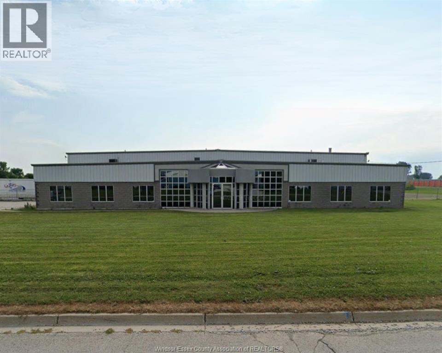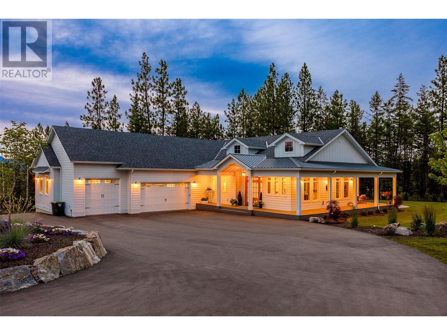11245 Riverside Drive
Windsor, Ontario
Experience timeless luxury on Riverside Drive. Custom built in 2018, this French country residence, nestled on an extraordinary lot on the Ganatchio Trail, offers only the finest in design & craftsmanship. With a full stone exterior, luxurious metal roof and over 8300 sq.ft of opulent living space, this home was built to impress and built to last. Inside, experience soaring 10ft ceilings and main floor and lower level,6 spacious bedrooms-each with a private ensuite with a total of 8 baths. Featuring 2 primary suites with one encompassing approx.1000 sq ft with his & her ensuite baths and closets. Constructed w/complete handicap accessibility, the home is perfectly suited for main floor living if desired. The chefs kitchen is a true showpiece boasting custom cabinetry by Bettermade cabinets, cambria countertops, an 11 ft island, triple ovens, a 6 burner Jennair gas cooktop and dual dishwashers. Every detail reflects quality w/custom lights, Grohe faucets, over 200 potlights and a 28-speaker interior and exterior buildings-in audio system. Comfort is ensured with full wall spray foam insulation and dual furnaces, HRV's, tankless water heaters, in-floor heating, steam room, movie theatre seating and games room along with two separate grade entrances. Step outside to your private oasis: a heated in ground pool, outdoor shower, custom shed with 100 amp service and a sprawling 127-fully treed wide lot offering both privacy and space for entertaining. The heated oversized double garage and double layered asphalt driveway further showcase the durability and thoughtful planning throughout. This is not a home-its a lifestyle. Truly one of a kind. (id:60626)
RE/MAX Preferred Realty Ltd. - 585
19 Sir Giancarlo Court
Vaughan, Ontario
Top rated Schools(St. Theresa of Lisieux CHS)*Entertainer's Paradise*Quiet Cul-De-Sac*Ravine View*3 Car Garage*Walkout basement *Scenic trails* Sunny South Exposure 9600sft Pie Shape Lot*Sun-drenched brkfst rm, family rm, office and bedrms *108 Ft Wide Across The Back*Professional landscaping* Interlocks *stoness* $500k+ Backyard Oasis*Custom Ozone Pool W/Waterfall & Jets *Pool house wth fireplace+Wet Bar+3pcs bath *3867 Sq.Ft+1300 custom finished walkout bsmt W. Nannyroom, Wet Bar*Wine Cellar, Theatre, Gym*Dream Chef's Kitchen With 8' Center Island, Top Of The Line Commercial Grade Appliances, Italian Travertine Floors. 10' Ceilings On Main*Custom Drapery & Shutters throughout* Entrance and family room with 2-story soaring ceilings, 2 stairs to bsmt* Newer Custom Overhang Front Porch Canopy, Newer Awings over deck* Pot lits*Insulated Garage with Italian Terrazzo Floor*Custom Cabinets, working table and shelves, $700,000 In Upgrades during and after built in 2007 (id:60626)
Century 21 Percy Fulton Ltd.
10050 Warden Avenue
Markham, Ontario
Private Estate Dream or Development Potential. Seize this increasingly rare opportunity-one of the few remaining estate acreage properties in Markham. This sprawling 6.11-acre, west-facing property is strategically positioned in Markham's prime Future Growth Area; there is little land this size left in Markham to acquire. The substantial existing residence is a 6-bedroom, 6-bathroom raised bungalow ready for moving in, rebuilding, rental income, or a grand renovation. Enjoy incredible west-facing vistas of the rolling hills, natural landscape, and daily sunsets. With close proximity to top communities and Markham's top-tier amenities, this property represents the perfect combination of location, lifestyle, and investment potential. Endless possibilities include: 1) Realize your dream vision by building a new, custom luxury home 2) Seize the development opportunity in Markham's prime future growth area 3) Transform the existing large estate bungalow into a sprawling modern masterpiece 4) Explore severance potential and build two or more grand estate homes or 5) Hold for significant land bank appreciation in a rapidly growing and appreciating corridor. Opportunities of this magnitude are increasingly rare. There is nothing else like it. Buyer to verify all details, measurements and complete their own due diligence regarding all aspects of this property, including zoning and future use. Seller makes no representations or warranties. (id:60626)
RE/MAX Professionals Inc.
1198 Avenue Road
Toronto, Ontario
Attention Builders and Investors! Lawrence Park South One Of Toronto's Best School Zone For Top Rank Public Primary/Secondary Schools, Top Rank Private Schools. Convenient Public Transportations. Attractive Community To New Immigrants/Families With Children. Ideal Investment Opportunity For Stable Rental Income. Great Potential For Future Development. Large 37' X 137' Lot. Mutual Driveway To Backyard Parking. Property Is Well Maintained With Legal Permits. Ground Level 3Bed+1Bath+1 Kitchen + Laundry. Second Level 3 Bed + 1 Bath + 1 Kitchen + Laundry. Lower Front 1 Bed + 1 Bath + 1 Kitchen. Lower Rear 1 Bed+ 1 Bath + 1 Kitchen. Lower Level Share Laundry Room. 4 Surface Parking Spaces. (id:60626)
Right At Home Realty
13600 Blackburn Avenue
White Rock, British Columbia
Luxurious ocean-view residence in the heart of White Rock, offering 5,600 sqft of living on a 7,000 sqft corner lot. This custom home features 5 bedrooms & 8 bathrooms with an open layout filled with natural light. Main floor boasts walnut hardwood, gourmet + wok kitchen with Sub-Zero & Wolf appliances. Upstairs has 4 ensuite bedrooms, including a master retreat with spa bath, walk-in closet, and private ocean-view deck. Basement offers media room with bar & wine cellar, recreation room, sauna, and guest suite. Walking distance to schools, beaches, parks & shopping. School Catchment: Ray Shepherd Elementary & Elgin Park Secondary. Open house: Nov 9, Sun, 2-4PM. (id:60626)
RE/MAX Westcoast
6009 Fremlin Street
Vancouver, British Columbia
This exquisite, newly built home with air conditioning is ideally located in the highly desirable Oakridge neighborhood-offering a serene atmosphere while being just steps away from shops, restaurants, and everyday amenities. Thoughtfully designed with a practical layout and high-end finishes throughout. The gourmet kitchen features premium appliances, perfect for any home chef. With 5 generously sized bedrooms, a recreation room, and 5 bathrooms, there´s plenty of space for comfortable family living. The property also includes a fully self-contained 2-bedroom, 1-bath basement suite with a separate kitchen-ideal for rental income or extended family. Additional features include radiant in-floor heating, an HRV system, and a security alarm. This home is perfect for families, located near top-rated schools, parks, and public transit. Don´t miss out on this exceptional opportunity! (id:60626)
Lehomes Realty Premier
301 638 Beach Crescent
Vancouver, British Columbia
Welcome to this exceptional home in'Icon I´. Fantastic directly Water&Park view boasts the best Southern facing. Huge 1500sqf patio!+2172sqf=3672sqf in total. Own private landscaped terrace w/elegant gazebos&BBQ area. Stunning&luxurious interior offers 3beds+2.5bath. Floor to ceiling windows all around the home allows for nature light to flood throughout the unit. This home offers luxuries penthouse finishing & spacious cozy F/P. Generous house-size living area w/modern gourmet kitchen. Feature w/hardwood flooring, high-ceiling, air cond, 2 large side-by-side parking stalls, concierge, fitness Centre, pool, sauna&theatre. Steps to parks, English Bay, Market, fine restaurants, Vancouver Seawall, Marine. Your opportunity to enjoy unsurpassed luxurious waterfront lifestyle! MUST SEE! (id:60626)
Lehomes Realty Premier
A, 4120 1a Street Sw
Calgary, Alberta
Welcome to The Terrace Residence at Parkhill Flats, an extraordinary fusion of nearly 3,000 sq. ft. of single-level living, impeccable craftsmanship, and forward-thinking design. This rare “Stacked Bungalow” reimagines what it means to live luxuriously without compromise, offering the privacy of a home and the ease of a lock-and-leave lifestyle in one of Calgary’s most coveted neighbourhoods.Step through secure, gated entry into your heated, lift ready 4 car garage and ascend directly to your residence via a private elevator, an arrival experience reserved for the truly discerning. Inside, bespoke designer millwork, natural stone, and white oak floors exude understated sophistication, while soaring 12' ceilings and windows on all four sides of the structure infuse the living areas with natural light. The chef’s kitchen, equipped with Wolf and Sub-Zero appliances, custom cabinetry, and a generous walk-in pantry is both a showpiece and a workspace, equally suited to intimate dinners or grand entertaining. Host in a formal dining room awash in golden evening light, with park views, or simply unwind while enjoying a meal in the open dining nook. The serene primary retreat, with its private patio access, spa-calibre ensuite, and expansive walk-in closet that feels more like a boutique than a dressing room will lure you into relaxation. A second bedroom with ensuite, a versatile den, powder room and laundry room complete the floor plan. Just beyond the great room, an 18’ x 16’ partially covered patio invites elegant alfresco dining and seamless indoor-outdoor living, a perfect, private spot for summer gatherings. Thoughtfully designed for effortless living, this home also offers abundant in-suite storage plus a private storage room at garage level, perfect for a home gym, golf simulator, or theatre. Engineered ICF concrete walls, triple-pane windows, and a commercial-grade sprinkler system deliver unmatched comfort, safety, and efficiency. Crafted by the acclaimed builde r behind Elveden Court, a 26-unit sold out luxury bungalow villa project on Calgary’s west side, and exquisitely designed by Bridgette Frontain Interiors, this development carries forward a legacy of timeless design, enduring quality, and sophisticated living. Set just minutes from The Glencoe Club, Calgary Golf & Country Club, Britannia Plaza, and downtown, The Terrace Residence places you at the heart of Calgary’s most prestigious amenities while preserving your privacy. This is more than a home; it’s an architectural statement, where modern innovation, timeless elegance, and lock-and-leave convenience converge for those who expect nothing less than the exceptional. The Penthouse Level is also available and shares all the same extraordinary features on a grander scale. Please see MLS#A2254340. (id:60626)
Sotheby's International Realty Canada
120 Homewood Avenue
Toronto, Ontario
Exquisite & Masterfully Custom Built! Showcasing A Stunning Over 4200 Sqft (1st/2nd Flrs) Plus Professionally Fin. W/O Bsmt Of Luxury Living W/Designer Upgrades Throughout. Spent Lavishly On Detail & Material! Very High Ceilings On All Floors, Extensive Use Panelled Wall & Built-Ins, Mirror Accent, Hardwood & Marble Floors, Coffered/Vaulted Ceilings, Modern Led Pot Lights & Roplits, Layers Of Moulding, High-End Custom Blinds, Mahogany Library & Main Dr. 3 Fireplaces & 3 Skylights & 2 Laundry Rms. Solid Tall Doors! Breathtaking Master: Fireplace & 7Pc Ensuit & W/I Closets W/Custom Organizers!!. Gourmet Kitchen W/Quality Cabinets & High-End S/S Appliances. Prof Fin W/O Heated Flr Bsmnt: Wet Bar, H/Theater& Projector, Bdrm&3Pc Bath. Great Location Steps To Yonge St. & All Amenities! ****Enjoy the Virtual Tour!**** (id:60626)
Homelife New World Realty Inc.
3783 W 27th Avenue
Vancouver, British Columbia
AlmostNew Luxury 5-Bedroom ½ Duplex in Prestigious Dunbar! This stunning home blends modern design with functionality, featuring interiors by Jackie Taggart. Bright and spacious layout with custom cabinetry, designer lighting, stylish tilework, and premium finishes throughout. Chef´s kitchen boasts Miele gas cooktop, fully integrated appliances, 2-tone cabinetry, and a large island perfect for gathering. Upstairs offers 3 bedrooms + loft, including a serene primary suite with spa-inspired ensuite. Lower level includes a versatile 1-bedroom suite with separate entrance - ideal for nanny, in-laws, or rental. Walk to Dunbar Village shops, Stong´s Market, parks, and top schools including St. George´s Junior. A rare opportunity to enjoy Westside living in a brand-new, thoughtfully designed home! (id:60626)
Heller Murch Realty
5470 & 5480 Victoria Avenue
Niagara Falls, Ontario
Great location, prime property in core of Niagara Falls. 13,700 sqft lot & minutes to the falls. Selling land and Building. Separate entrance to 2nd floor 4 bedroom apartment with 3 full bathrooms. 17 car parking. Annual gross income $120,000/yr. 5480 Victoria Ave included in the price **EXTRAS** Property Tax Breakdown: #5470: $13,345.73 & #5480: $6,223.76. 200 AMPS, 3 Separate Meters (id:60626)
Royal LePage Real Estate Services Ltd.
7561 Angus Drive
Vancouver, British Columbia
Prime South Granville Location! Prestigious Angus Drive property located on a 10,363 sq.ft. lot with a 3,490 sq.ft of living space. This cozy home features 7 bedrooms and 9 bathrooms. Bright living and dining areas, modern kitchen with stainless steel appliances and quartz countertops, plus a covered balcony overlooking a serene garden and pond. Excellent opportunity to live in or hold/rebuild for multi-family potential. School catchment: Dr. R.E. McKechnie Elementary & Magee Secondary. Easy access to UBC, Richmond, schools, shopping, and restaurants. A must-see! (id:60626)
Royal Pacific Realty Corp.
5026 Rice Lake Drive
Hamilton Township, Ontario
Property includeds12 detached cottages, 4 cottages with 2 bedrooms and 8 cottages with 1 bedroom, each equipped with its own kitchen, stove or cooking range, and private washroom with a shower. situated right by Rice Lake with 257.43 ft of frontage and 143.44 ft of depth, where you can enjoy breathtaking sunrises, sunsets, and tranquil water views. Perfectly designed for flexible use, Notably, 4 of the homes have new roofs, ensuring added value and peace of mind for the future owner. Heating is provided through space heaters. Adding to its unique appeal, the property has Riparian Rights, allowing for private dock installation within property limits. A dock is installed and removed annually at a cost of approximately $1500 ($750 to install & $750 for take out), providing convenient access for boating and waterfront activities. For those with a vision for development, this property also offers the potential to be transformed into a stunning townhouse community. Professionally designed plans for project are already available and can be provided to the buyer as a reference. Connections to experienced planner and architect teams can be arranged. Situated in an ideal location, you will be just a short walk from restaurants, parks, trails, the marina, and LCBO, and a quick drive to Port Hope, Cobourg Beach, and Peterborough, with easy access to Highways 401, 115, and 407. A short drive to Kawartha Downs Casino and Racetrack, Peterborough Casino, Costco, Walmart, and more. Hospital and clinics are just 17 minutes away, with easy access to Highway 48. Outdoor enthusiasts will enjoy snowmobiling and ice fishing on the frozen Rice Lake during the winter months, and the picturesque Northumberland Forest is just nearby. This property truly offers endless opportunities. Whether you are seeking a retreat, rental investment, or development opportunity, it is an exceptional find. (id:60626)
Homelife Landmark Realty Inc.
18099 80 Avenue
Surrey, British Columbia
4.99 ACRES - PRELOADED AND READY TO BUILD in Port Kells. Ready to build a 5,400 SQ/FT Home on a 10,000 SQ/FT Pre-load pad and 2 Buildings on 2,120 SQ/FT and 3,012 SQ/FT Pre-load pads. Great location to build your dream home and/or start a hobby farm. Fertile soil suitable for various crops, fruits & vegetables. Easy Access to Highway #15 (176 Street), Fraser Highway, Highway #1 (Trans-Canada), and Golden Ears Way. Close to all amenities. (id:60626)
Exp Realty Of Canada
1096 Maple Rd
North Saanich, British Columbia
Welcome to 1096 Maple Road. This quality high end home was meticulously built by the current Builder /owner to very high standards and to meticulous attention to every detail. The design and feel in the home is one of an easy flow with thoughts of comfort. Vaulted ceilings with plenty of windows provide an abundance of natural light and lovely pastoral views of the outdoors, swimming pool and lawns beyond. Sensational gourmet kitchen with 5 burner cook top, wall microwave,2 built in ovens, instant hot water,2 dishwashers, bar fridge in pantry, and built in fridge/ freezer, gorgeous cabinets, fittings. Light fixtures custom ordered from Chintz. A truly tremendous space and the heart of the home. There are three large bedrooms all with ensuites and a spacious office/Den. The master suite is exquisite with stunning detail and includes all custom built in closet areas. The home is always comfortable with in floor heat and heat pump for AC. Outdoors includes a lovely, heated swimming pool with outdoor shower, outdoor gas fireplace, plenty of covered patio space, in a quiet and natural setting of lawns trees and hills. Truly a 1-acre slice of heaven. This Rural Estate comes complete with a security electric gate, security cameras, is fully fenced and is very private with beautiful flowers and trees. Plenty of parking. The guest house sits away from the main home offering privacy and includes art/studio/ double garage and ensuite. Could easily be converted to a 2 bedroom. This is a property to be explored. It even has its own private duck pond. One-of-a-kind offering. (id:60626)
Macdonald Realty Victoria
40 Johnson Rd
Sioux Narrows, Ontario
New Listing. Spectacular Whitefish Bay vacation compound! Built in the great lodge tradition of Montana and Wyoming, this stunning 5,411 sq. ft. vacation home combines voluminous interior spaces, expansive windows, a floor-to-ceiling stone fireplace and high-end finishes throughout! Boasting 5 bedrooms, 3.5 baths, an open double-island kitchen, dining room, Great Room, sunroom, screen room and 2nd floor game room, there is plenty of space for family and friends! Multiple outbuildings on the property include a 576 sq. ft. self-contained 2-BR guest cottage, Beach cottage, Boathouse, Double garage and hobby shed. The 1.17 acre property is low profile and beautifully landscaped including raised garden beds, a stone patio with outdoor kitchen and fire pit plus a waterside fire pit. Mature cedar, white pine and spruce trees are interspersed with junipers and native plants providing a sense of solitude on the property. There is 331 feet of rambling granite and sand beach shoreline. All amenities including; exclusive built-in appliances; forced air propane heating; central air conditioning; 200-amp hydro service, propane fireplaces; lake-drawn water system with filtration; on-demand hot water and certified septic system. Located 5-min from the conveniences of Sioux Narrows and 10-min from pickle ball courts! Viewings by appointment only please. (id:60626)
RE/MAX First Choice Realty Ltd.
2761 Lockhart Road
Innisfil, Ontario
Welcome to this show-stopping,newly built modern custom executive estate, an architectural marvel where no detail was overlooked.Every inch of this residence was thoughtfully designed into the dream home it is today.The exterior is a true statement piece, finished with premium materials like sleek stucco,a steel slate flattened roof, granite walkway, and striking black steel facia. Bold in design,the sloped roofline and soaring 10–16 ft ceilings set the tone, while stylish contemporary garage doors open into a jaw-dropping extra-wide triple car garage featuring epoxy floors,heated in-floor system,and space for up to five vehicles.Step inside onto polished porcelain tiles and be swept away by the breathtaking open-concept interior.Crafted with extraordinary attention to detail, the home features vaulted and cathedral ceilings, expansive glass windows and doors,electric blinds,and exquisite solid wood flooring throughout.The Great Room stuns with a grand Napoleon gas fireplace and a flood of pot lights. Designed for entertaining,the Chef’s kitchen is a culinary masterpiece with top-tier appliances,a Butler’s pantry with wine fridge,and a dining room wired for a custom wine gallery.The primary suite is a luxurious retreat with an oversized walk-in closet/dressing room,spa-like ensuite featuring a rainforest shower, soaking tub, and dual walkouts to a private deck and poolside Lanai.Iconic maple staircases with glass railings, ambient lighting,and a marble fireplace hint at the next-level design.Downstairs, guests will love the private suite, while the incredible outdoor space feels like a resort, with a covered Lanai, electric power screens,a jaw-dropping 30x14 ft saltwater ledge pool surrounded by 2,300 sq ft of granite, and a chic pool cabana.The lower-level garage accommodates three more vehicles with heated floors,and a private office has its own entrance.Nearly 7,000 sq ft of finished luxury backing onto National Pines Golf Course,this home is a true masterpiece. (id:60626)
Royal LePage First Contact Realty Brokerage
95 Bearspaw View
Rural Rocky View County, Alberta
An Exquisite 4.5 acre estate in prestigious Bearspaw! Tucked in behind 12 Mile Coulee on BEARSPAW VIEW, this lot is as close to the city as you get while still enjoying the pinnacle of quiet country living. This extraordinary 2016 custom-built luxury home is set on a beautifully treed lot with a very usable yard for family fun and games. Privately gated with a winding tree-lined driveway, this magnificent residence is beautifully set back in the site. Quality is immediately apparent on the exterior with exposed aggregate pads and stairs, real stone cladding, a RUBBER ROOF, and GEMSTONE lighting! The floor plan of this home blends functionality and luxury through its high end materials, and amazing layout! The floorplan design allows for 6 of the 7 BEDROOMS to be serviced with ensuite washrooms providing luxury to every family member and guest. The homes flexibility is showcased by having the equivalent of 3 PRIMARY BEDROOMS - one on each level of the home! The custom home itself showcases exquisite flooring, beautiful materials and thoughtfully curated lighting throughout.The kitchen is large and bright and has all the top end appliances you'd expect with high ceilings, a massive island and well finished cabinet work complete with a paneled fridge & freezer. The breakfast nook is surrounded with glass and views to the yard. Don't miss the entirely separate SPICE KITCHEN for chefs or food prep - right off of the large WALK THRU PANTRY. Additional main floor highlights include a refined private office, a practical mudroom, gorgeous open but formal dining room - all culminating under the 20 ft coffered ceiling main space with 2 storey window wall and floor to ceiling real stone fireplace. Ascending to the upper level one finds comfort and privacy. A secondary family bonus room offer more spaces for family time and entertaining. The luxurious upper primary suite is impressive with its expansive walk-in closet, private deck and an opulent 5-piece ensuite with a massive steam shower. Additional bedrooms—each thoughtfully designed—include a private 4-piece ensuite and generous walk-in closet, ensuring every resident enjoys a private haven.The fully developed walk-out basement radiates warmth with in-floor heating and abundant natural light, creating an ideal environment for both relaxation and entertainment. Here, you’ll find a sleek bar, a versatile recreation room, a spacious family lounge, multiple guest bedrooms—including one with a contemporary ensuite—and a private home office for uninterrupted productivity.The impeccably landscaped grounds lead to a heated 220-volt LARGE WORKSHOP—ideal for the discerning hobbyist or collector—while and well placed outdoor gazebo offers a peaceful retreat to unwind and connect with nature right in your own back yard. This extraordinary property is a great opportunity! (id:60626)
Real Broker
7097 Glenmore Road Lot# 148
Lake Country, British Columbia
This is a 10-acre site Zoned A-1 with two homes. The first is a Pan-a-bode home with vaulted ceiling, 5 beds and 3 baths. The master has a 3-piece ensuite and walk in closet. Large open rooms makes this a great family home. The second home has over 2,500 sq ft of renovated living space. With 3 beds on the main floor and 1 below it is a great young family home or rental. 2 full baths with a den/office down. This home has a detached garage, and the site also boasts 2 Quonsets. One is a heated 35’X6’ with 2 baths, and a mezzanine. The second is 30’X60’ and has a heated floor and bath. Cherries, apples, vegetables, fruit stand. (id:60626)
Royal LePage Kelowna
14553 Sunset Drive
White Rock, British Columbia
Panoramic ocean views spanning 180 degrees, no wires & majestic Mount Baker views East. An exceptional quality renovation in 2022 + new roof & interior designer used. Precision craftsmanship . Custom cabinets, superior workmanship evident in bathrooms, kitchen, living room built-ins, millwork and family room. Quality lighting fixtures & forged steel hardware. Beautiful German white oak wide plank hardwood flooring. H/E nat gas fireplaces. Quality windows exposing maximum sublime views on a whisper quiet street. Sundecks 653SF. Backyard shade oasis w/ ocean view down the pier, 187SF patio w/ water feature. Potential for two bedroom suite below 915 SF. Double garage & driveway for 2 vehicles. Schools: Semiahmoo Sec.& Bayridge Elem. Walk to Beach and Centennial Park. (id:60626)
Hugh & Mckinnon Realty Ltd.
50 King George Terr
Oak Bay, British Columbia
Admire some of Southern Vancouver Island’s most picturesque coastline from your cherished character home in Oak Bay! This stunning arts and crafts example has been carefully updated over the years to offer modern conveniences with all the warmth and elegance of yesteryear. Inside the stately home, you will find character details consistent with the era including 4 ornate fireplaces, oak and fir flooring with mahogany inlays, and extensive millwork producing beautiful balusters, picture frame moulding, and wainscotting. The spacious main living areas are framed around the view and are flooded with south facing sunshine. Unique family room with 11' barrel ceiling features original pendant lighting, gas fireplace, and a 6' steel vault. Upstairs there are 4 bedrooms, laundry, and 2 updated bathrooms. Two options for a primary bedroom, with dual walk-in closets, are connected by a sun room with the most breathtaking views of Gonzales Beach, Harling Point, Clover Point, and the Olympic Mountain Range. Exterior updates include an entry gate, significant stonework and hardscaping to create beautiful outdoor living areas, as well as a detached garage. A built-in sound system, outdoor fireplace, and sauna complete this unique offering in today’s market. (id:60626)
Engel & Volkers Vancouver Island
434 Plains Road E
Burlington, Ontario
Amazing opportunity in Aldershot! Rare HALF ACRE corner lot with great exposure on Plains Road East / Falcon Blvd. Existing building is approximately 2700 square feet. Recent zoning approval for Motor Vehicle Sales and Leasing. 28 parking spots. MXG MXG Zoning- also suitable for a variety of medical uses. (id:60626)
RE/MAX Escarpment Realty Inc.
775 Gillard Street
Wallaceburg, Ontario
FOR SALE: 20,000 SF CLASS A PRISTINE INDUSTRIAL/TRANSPORTATION DEPOT on 7 ACRES - includes 3,000 SF of well appointed offices, fenced yard throughout with power gate / keypad access and security camera system. Parking for 70+ tractor trailers, 20+ cars and above ground fuel storage tanks. 2 loading docks, 8 grade level doors, service bay mechanics pit, drive through truck wash, parts room, secure driver lounge & shower facilities. 18 ft. clear height, LED lighting and in floor heat. Located in the heart of the industrial area. (id:60626)
Royal LePage Binder Real Estate
4135 June Springs Road
Kelowna, British Columbia
Welcome to this exquisite 2023 build, nestled on a massive and private 2.5-acre lot, offering a tranquil escape without sacrificing convenience. Behind the custom hemlock door, this 4 bed + den / 4 bath home spans 4,487 sqft, meticulously crafted to Step Code 4 Energy Guide standards for outstanding efficiency. The main level showcases a gourmet kitchen with an impressive 10' × 5' single-slab quartz island, maple cabinetry, a full butler’s pantry, and a premium KitchenAid appliance package with a 6-burner gas stove and 42"" built-in fridge. Soaring vaulted ceilings define the open living area, while the main-floor primary suite offers a spa-like ensuite with mitred tile, heated floors, and a maple vanity with automatic kick lighting. You'll find an additional bedroom, 2 bathrooms, den, mud room, and attached, oversized triple-car garage to complete the upper level. Downstairs, the walk-out lower level is perfect for entertaining, featuring a wet bar in the expansive rec room, a gym (wired for a home theatre), and two more bedrooms with a full bath. Outside, a trex-clad wrap-around deck overlooks the fully irrigated yard, a 500 sqft paver patio with conduit ready for a future pool and hot tub, dog run, & fire pit. Only one neighbour, endless possibilities, and every finish already done to a luxury standard—this is acreage living without compromise. Don't miss your chance on this stunning home, contact our team to book your private viewing today. (id:60626)
Royal LePage Kelowna

