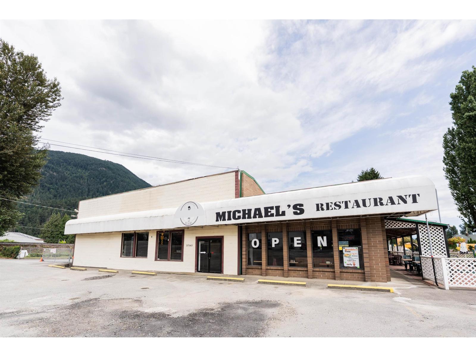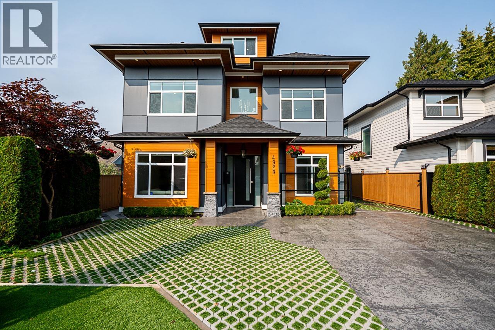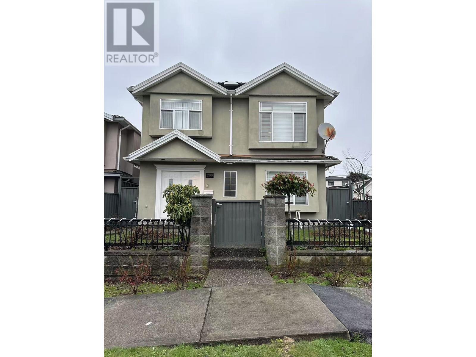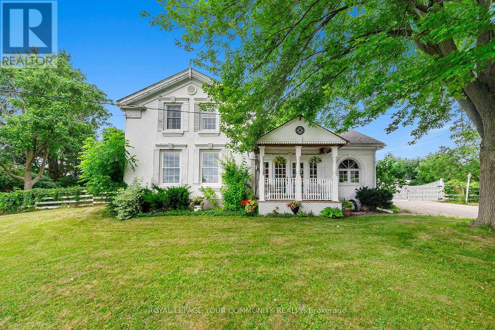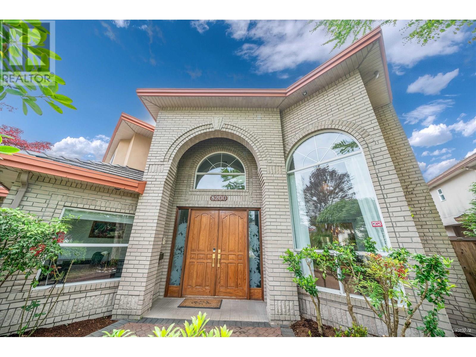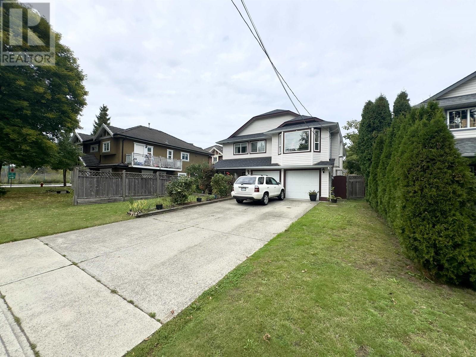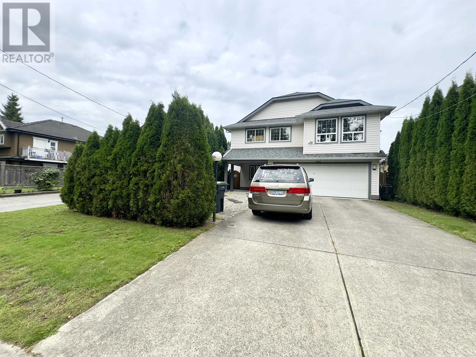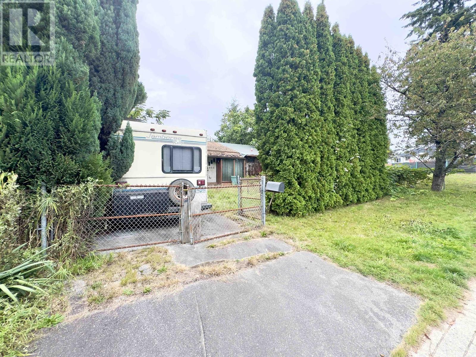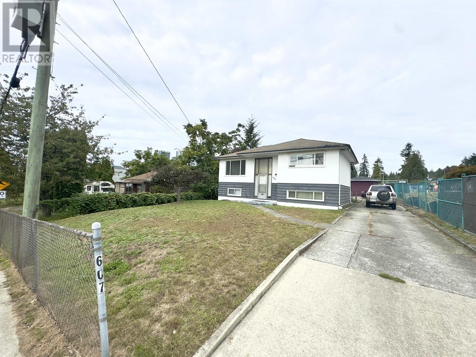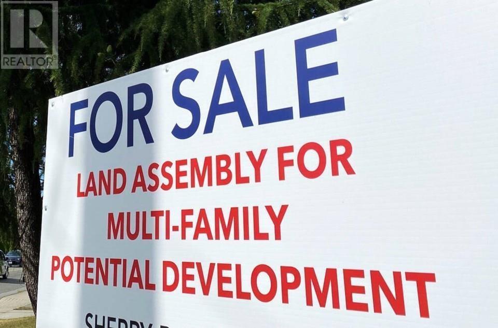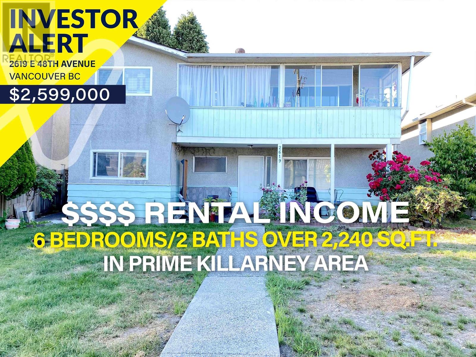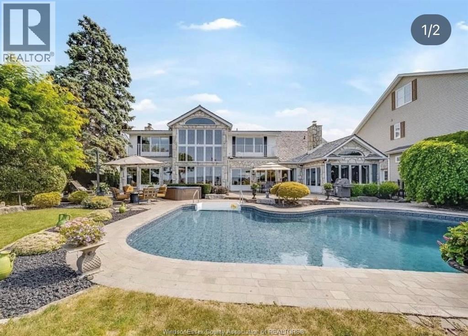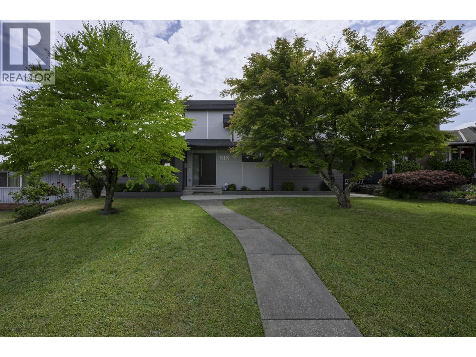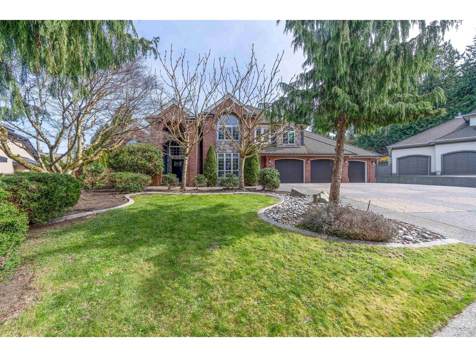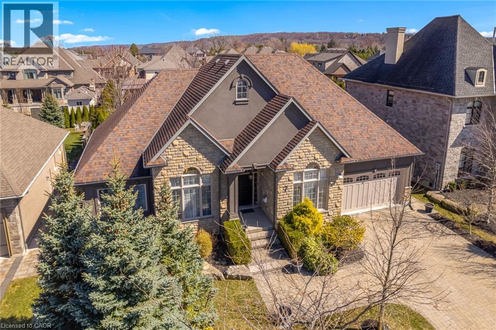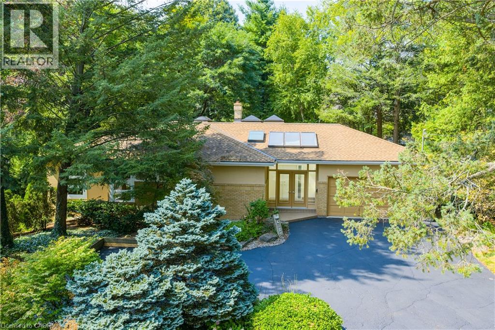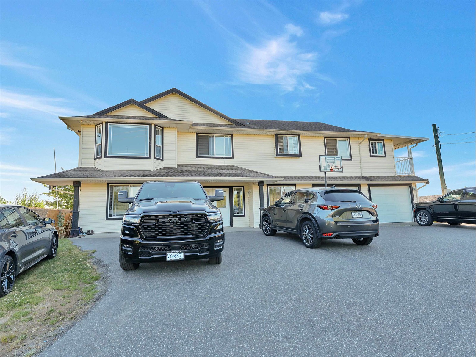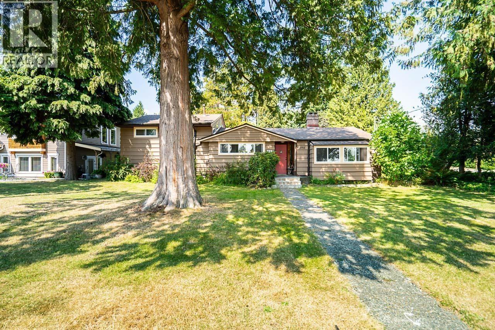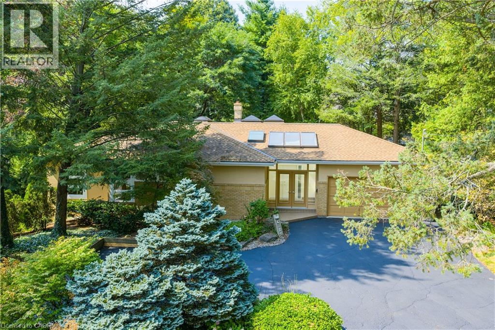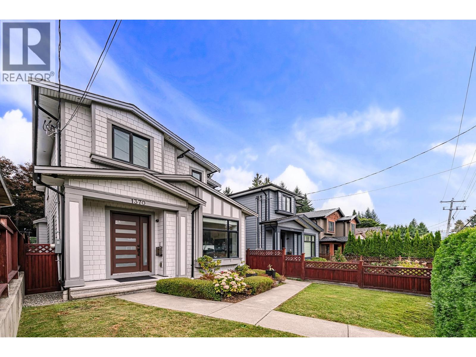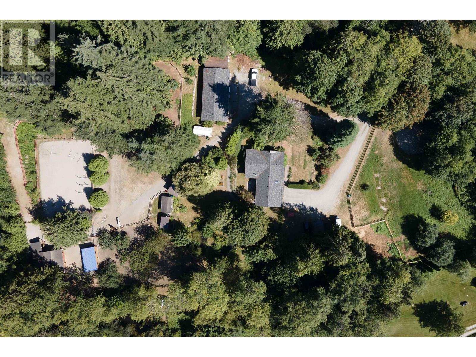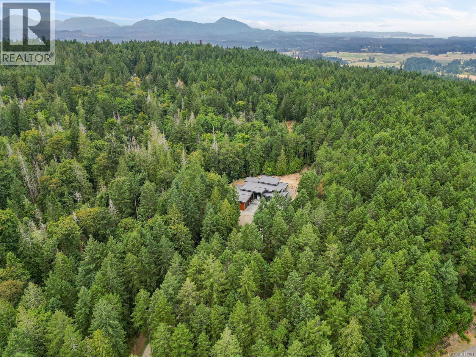37165 Lougheed Highway
Mission, British Columbia
A Land of Opportunity - Build Your Dream Here! This 0.63 acre property is zoned for commercial use and perfectly positioned along a high-traffic highway, offering excellent visibility and accessibility. Enjoy sweeping, unobstructed views across expansive open space-an inspiring setting with limitless potential. With its strategic location, this site is ideal for development into a Recreational facility, a hands-on Experience Center, Cafe& Bakery or a unique destination hotspot. This property is in excellent condition to kickstart your dream project. Start strong with this famous breakfast restaurant boasting top Google ratings. Whether you're looking to invest, develop, or settle in, this is the perfect place to begin. Unlock the potential. Create something extraordinary. Your vision starts here. (id:60626)
Sutton Group - 1st West Realty
4929 53 Street
Delta, British Columbia
Discover this Custom-Built Luxury Home in the Heart of Ladner! Built by reputable local builder Ladner Homes, truly no expense was spared. The main floor offers an expansive chef´s kitchen with oversized island, premium appliances, spice kitchen with walk-in pantry, large office, and a bright solarium for seamless indoor/outdoor living. Upstairs features 4 generous bedrooms, each with its own ensuite, while the third floor boasts a 764 sq. ft. loft with full bath, wet bar, and deck. A legal 2-bedroom coach home provides excellent income potential. Additional highlights include solar panels, A/C, radiant heating, Control4 Smart System, built-in dog house, and much more. Steps to schools, parks, and local amenities, this one-of-a-kind home is a must-see! (id:60626)
Century 21 Coastal Realty Ltd.
299 E 55th Avenue
Vancouver, British Columbia
This stunning two-level home offers 2,100 sq. ft. of living space with 6 bedrooms and 5 bathrooms, including a legal 2-bedroom suite-perfect for mortgage support! Additionally, there is a separate nanny suite for extra flexibility. Situated on a corner lot, this family home is in a prime location near Sunset Community Centre, John Henderson Elementary, and Churchill Secondary School. Don´t miss this opportunity-call today to book your private showing! (id:60626)
Nu Stream Realty Inc.
152 Confederation Street
Halton Hills, Ontario
Step inside this lovingly maintained 1850s estate farmhouse.. Your private oasis on 12.6 fenced acres, just steps from charming Glen Williams and only 3.6 km to the Georgetown GO Station. With2,300 sqft of living space, this home artfully blends historic character with modern convenience: Bright, Open Layout: A welcoming family room with gas-fired fireplace adjoins the eat-in kitchen, while formal living and dining rooms offer generous entertaining space. Flexible Work-From-Home Office: A main-floor office provides the perfect spot for your home-office needs. Comfortable Bedrooms & Baths: Two bedrooms and a full bath on the second floor, plus a main-floor primary suite with its own bath, ensure privacy and ease of living. Equestrian Ready: Behind the house stands a six-stall barn ideal for horse lovers or anyone seeking a stable. Endless Outdoor Potential: 12.6 acres of lush, rolling land invite gardening, horseback riding, or simply soaking up peaceful country views from every room. Location & Lifestyle: Minutes from upscale restaurants, artisanal markets, and commuter rail. Here you will enjoy the perfect balance of rural serenity and urban accessibility. Dont miss this rare opportunity to own a slice of farmland with modern comforts and investment upside. Schedule your private tour today and imagine your life where every sunset feels like coming home. (id:60626)
Royal LePage Your Community Realty
8200 Bowcock Road
Richmond, British Columbia
Located in the heart of Garden City, this beautifully maintained 5-bedroom home features all ensuite bedrooms plus a spacious main floor office-perfect for working from home. Recent updates include brand new interior paint & new laminate flooring throughout, replacing all carpets. The roof has been professionally power washed, the home offers a double garage for ample parking. Step into a grand foyer with soaring ceilings ,oversized windows that fill the formal living and dining areas with natural light. Built with quality & thoughtful design, this home boasts radiant in-floor heating on both levels, granite countertops, extensive crown moulding, a gourmet kitchen with a wok kitchen,a security system. Located close to top schools, parks, & transit.Open House 2 to 4 pm Sat June 21st. (id:60626)
RE/MAX City Realty
585 Alderson Avenue
Coquitlam, British Columbia
Potential High Density Development Opportunity/ Land Assembly East of Lougheed Highway and North Road. The site falls within the core and shoulder area of Coquitlam's . Transit-Oriented Development Strategy. The properties are located along major- transit · nodes - in the Centre of Coquitlam, near the Evergreen SkyTrain. OCP allows for a Medium Density Development Site 7-8 Story potentially high density development! (id:60626)
Royal Pacific Realty (Kingsway) Ltd.
Lehomes Realty Premier
591 Alderson Avenue
Coquitlam, British Columbia
Potential High Density Development Opportunity/ Land Assembly East of Lougheed Highway and North Road. The site falls within the core and shoulder area of Coquitlam's . Transit-Oriented Development Strategy. The properties are located along major- transit · nodes - in the Centre of Coquitlam, near the Evergreen SkyTrain. OCP allows for a Medium Density Development Site 7-8 Story potentially high density development! (id:60626)
Royal Pacific Realty (Kingsway) Ltd.
Lehomes Realty Premier
605 Alderson Avenue
Coquitlam, British Columbia
Potential High Density Development Opportunity/ Land Assembly East of Lougheed Highway and North Road. The site falls within the core and shoulder area of Coquitlam's . Transit-Oriented Development Strategy. The properties are located along major- transit · nodes - in the Centre of Coquitlam, near the Evergreen SkyTrain. OCP allows for a Medium Density Development Site 7-8 Story potentially high density development! (id:60626)
Royal Pacific Realty (Kingsway) Ltd.
Lehomes Realty Premier
607 Alderson Avenue
Coquitlam, British Columbia
Potential High Density Development Opportunity/ Land Assembly East of Lougheed Highway and North Road. The site falls within the core and shoulder area of Coquitlam's Transit-Oriented Development Strategy. The properties are located along major- transit · nodes - in the Centre of Coquitlam, near the Evergreen SkyTrain. OCP allows for a Medium Density Development Site 7-8 Story potentially high density development! (id:60626)
Royal Pacific Realty (Kingsway) Ltd.
Lehomes Realty Premier
5128 Killarney Street
Vancouver, British Columbia
ATTENTION Developers! Houses on the street are selling as Land Assembly. Positioned in a Transit-Oriented Development (TOD) zone with an FSR of 3, this property combines immediate comfort with promising future development opportunities. Don't miss this fantastic opportunity! (id:60626)
Nu Stream Realty Inc.
5150 Killarney Street
Vancouver, British Columbia
ATTENTION Developers! Houses on the street are selling as Land Assembly. Positioned in a Transit-Oriented Development (TOD) zone with an FSR of 3, this property combines immediate comfort with promising future development opportunities. Don't miss this fantastic opportunity! (id:60626)
Nu Stream Realty Inc.
2619 E 48th Avenue
Vancouver, British Columbia
HUGE LOT (44.4 X 105.87 ft) in prime Killarney area with lots of potential. Property generates very lucrative rental income. Just steps to one of Vancouver's best Killarney Community Centre, mall, parks, Restaurants, Shopping, School Catchment Waverley Elementary & Killarney Secondary. Bus routes to Metrotown, Langara College & UBC. Great investment opportunity. (id:60626)
Jovi Realty Inc.
13018 Riverside Drive
Tecumseh, Ontario
Welcome to a life of unmatched elegance. This waterfront property offers over 5,600 sq ft of luxurious living space. Upon entering, you're greeted by grandeur: polished marble floors, oak accents, and floor-to-ceiling windows. The open-concept design allows for seamless entertaining or intimate gatherings. The gourmet kitchen overlooks the sunken living room, formal dining room, and the opulent great room, all with uninterrupted lake views. A wet bar enhances the setting, while the sunroom with a gas fireplace offers a peaceful retreat overlooking the backyard oasis. The main floor includes a primary bedroom with a second gas fireplace and spa-like ensuite, as well as a home office and laundry room. Upstairs, find three additional bedrooms, each with an ensuite and walk-in closet. Outside, a resort-style backyard awaits with a heated pool, hot tub, and multiple seating areas. With approximately 80 feet of water frontage, enjoy easy access to the lake. Schedule a showing today. (id:60626)
RE/MAX Care Realty
818 Massey Street
New Westminster, British Columbia
Rebuilt family home in the heart of New Westminster´s coveted Massey Heights. Taken down to the studs and reimagined in 2017, this 3,391 square ft home offers modern comfort with timeless design. The main floor showcases rich hardwood flooring, a chef-inspired kitchen with high-end appliances, and seamless access to a large entertaining deck. Upstairs features three spacious bedrooms including a luxurious primary suite with walk-in closet and spa-like ensuite. Stay cool year-round with central air conditioning. The full-height basement includes a generous rec room, two additional bedrooms, flex space, and suite potential. Enjoy a summer-ready backyard with artificial turf, perfect for kids and pets. The detached double garage includes a passthrough bay - a dream for car enthusiasts or those with outdoor gear. Beautiful river views! Walking distance to Glenbrook Middle, Herbert Spencer Elementary, and NWSS. A perfect blend of quality, space, and location. (id:60626)
RE/MAX City Realty
14212 31 Avenue
Surrey, British Columbia
Musicians/creators alert. A rare find in the prestigious Elgin Park, this well maintained home sits on a beautifully landscaped SE facing lot on a quiet cul-de-sac. The main floor features soaring ceilings in the foyer, living and dining room, while upstairs features 3 generous bedrooms, each with ensuite, plus a 4th bedroom or flexible room. Extensively renovated in 2008 with over $420K spent, it showcases custom built-ins, A/C, coffered and vaulted ceilings, rich millwork, and a chef's kitchen with premium appliances. Step outside to a custom-covered patio with a built-in BBQ, perfect for entertaining year-round. It includes a professionally designed, fully soundproof music studio-built by an acoustician. Triple-layer roof in 2012. Oversized driveway easily fits RVs, boats, or 12 cars. (id:60626)
Sutton Group-West Coast Realty (Surrey/24)
7 Sandalwood Crescent
Niagara-On-The-Lake, Ontario
Luxury Custom Build Large Bungalow! Located on Sandalwood Crescent, an exclusive enclave of distinguished homes in Niagara-on-the-Lake. Boasting 2800 sqft on the main level which includes 3 spacious bedrooms, stunning home office, living room with custom built-ins, family room, separate dining room, eat-in kitchen with extra large island, top of the line appliances, plus a gorgeous family room with floor to ceiling stone fireplace. The lower level is completely finished with an additional 2620 sqft consisting of 2 bedrooms, bathroom, entertainment centre with custom bar, and so much more. 14' ceilings are on the main level, lined with custom plaster crown mouldings and baseboards (on both levels), built ins, solid wood doors, custom draperies, in-home audio system, gas fireplace, and walk-out to large custom deck. The lot (73'x150') is lined with cedars for privacy and fully landscaped. There is so much more included in the stunning property. Please see the features list on page 2 of the photos. This exceptional residence offers luxury living at its finest in charming Niagara-on-the-Lake. (id:60626)
Right At Home Realty
6908 Dawson Street
Vancouver, British Columbia
Nestled in the highly sought-after quiet neighborhood of Killarney community, this is absolutely the perfect family home. This custom built home was thoughtfully designed with an efficient layout and offers 7 generously sized bedrooms and 4 full bathrooms. The basement extends the living space with two bedrooms, a rec room and also features a kitchenette that can be readily transformed into a full kitchen if mortgage helper is desired. Home was impeccably maintained and was never rented out before, ensuring pristine condition throughout. Comes with triple garage and also an East facing backyard providing abundance of sunlight and play area for children! Convenient location and great school catchment! Open house Aug 17 Sun 2-4pm (id:60626)
RE/MAX Westcoast
4189 Inglewood Drive
Burlington, Ontario
A rare opportunity on one of the most beautiful and sought-after streets in south Burlington, just steps from Lake Ontario. This 100’ x 157’ lot offers endless potential for those looking to build a custom dream home in an established, prestigious neighborhood in the Tuck school district. The property is surrounded by majestic mature trees and sits among multi-million-dollar homes, making it an exceptional setting for your vision. Whether you’re an investor, builder, or homeowner seeking to create a luxury residence, this prime lot and location present an unmatched opportunity in south Burlington. (id:60626)
Royal LePage Burloak Real Estate Services
5411 Gladwin Road
Abbotsford, British Columbia
5-Acre Blueberry Farm with 3,300 Sq.Ft. House - Great Location Near City. Productive blueberry farm with licensed ditch water for irrigation and city water for the home. Plenty of truck parking with easy turnaround. The house offers 3 bedrooms upstairs, a 2-bedroom mortgage helper below, plus a rec room and ground-level bedroom equipped with a wheelchair-accessible bath. Some renovations have been done in recent years. Easy to view. (id:60626)
Century 21 Coastal Realty Ltd.
894 E 13th Street
North Vancouver, British Columbia
PRICELESS OPPORTUNITY! GREAT INVESTMENT POTENTIAL! RARELY AVAILABE on market. LARGE CORNER property, 10,140 SQFT with 77.5' frontage located just one block from Brooksbank Elementary School. Small rancher added to many years ago, to create unique 4 bedrooms plus side split. Invest a few dollars to make this a special home for your family. Renovated kitchen & dining area lead out to quiet & private garden. Vaulted ceilings in living room. Perfect lot to build a house to accommodate a multi generational family. Coach House? Suite aside the main house? So many possibilities. Please respect owners privacy. Truly a trophy property, so you can stop searching, you've found it! (id:60626)
RE/MAX Masters Realty
4189 Inglewood Drive
Burlington, Ontario
A rare opportunity on one of the most beautiful and sought-after streets in south Burlington, just steps from Lake Ontario. This 100’ x 157’ lot offers endless potential for those looking to renovate or build a custom dream home in an established, prestigious neighborhood in the Tuck school district. The existing brick and stucco bungalow offers over 2,400 sq. ft. of living space with 3 bedrooms, 2.5 baths, vaulted ceilings, skylights, a double garage, circular driveway, and large principal rooms. The property is surrounded by majestic mature trees and sits among multi-million-dollar homes, making it an exceptional setting for your vision. New windows and 200-amp service. Whether you’re an investor, builder, or homeowner seeking to create a luxury residence, this prime lot and location present an unmatched opportunity in south Burlington. (id:60626)
Royal LePage Burloak Real Estate Services
1370 Ross Road
Vancouver, British Columbia
Floor plan with measurements by Uart.Ca. Measurements approximate to be verified by the buyer if deemed important. Pls All offer with team disclosure. (id:60626)
RE/MAX Crest Realty
1930 Ranch Road
Roberts Creek, British Columbia
Stunning property in Roberts Creek! For horse enthusiasts it features 4.7 acres of lush green paddocks,4 stall barn with in/outs,separate tack room,feed room,riding ring,round pen,track system & so much more!This property offers a large 4 bed home with ocean views set in a beautiful natural setting with landscaped gardens,orchard,ponds,veggie gardens & a bonus 1 bed cottage with adjacent man cave to keep everyone happy!Recent upgrades include new roof on home/cottage,new furnace,new windows,new on demand hot water,painted throughout,plus new drainage throughout property.Spend lazy summer afternoons on the sun filled deck over looking the pastures.This classic family home offers so much and being only 5 mins from the ocean and 5 mins from Gibsons! (id:60626)
RE/MAX City Realty
4811 Henry Roethel Rd
Ladysmith, British Columbia
Tucked within 10+ wooded acres, this 4,675sqft modern rancher pairs custom craftsmanship with exceptional potential (there is a 3,500sqft built in super secure bunker). 15ft ceilings and expansive floor-to-ceiling windows frame the surrounding landscape, creating a seamless connection btwn the home and its forested surroundings. Each BR has its own private ensuite. The executive office features custom-built ebony cabinetry w/ matching desk. The kitchen showcases an oversized marble-slab island, spacious pantry, & custom cabinetry awaiting your appliance selections. In the primary ensuite, a dramatic full-height marble feature wall creates a stunning focal point. All rooms are generously proportioned. The 8-car garage offers an RV/boat bay, workshop, & dog wash. A 3,605sqft unfinished lwr level is accessed through a discreet entry, adding a unique hidden design element with endless possibilities for future development. Some exterior areas remain to be completed. Includes 600-amp service, generator, municipal water, & smart home security. (id:60626)
Sotheby's International Realty Canada
RE/MAX Camosun

