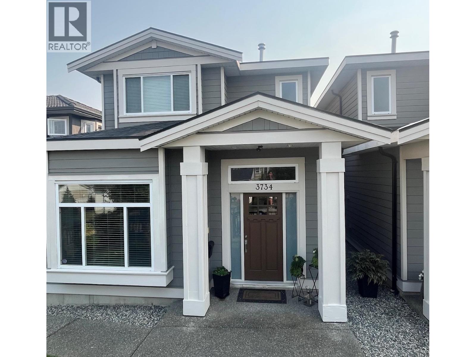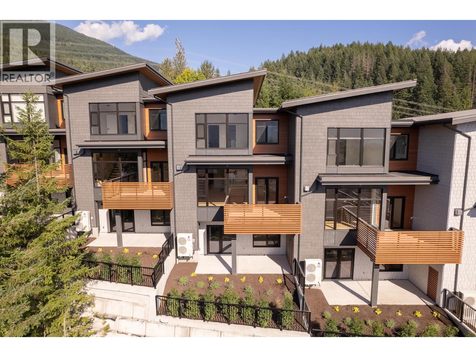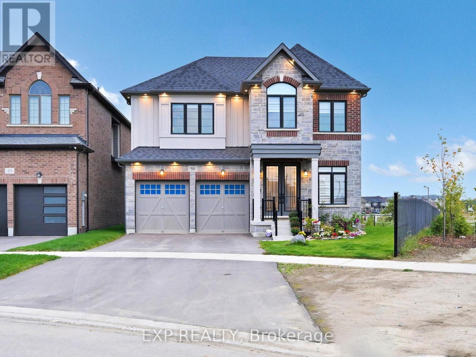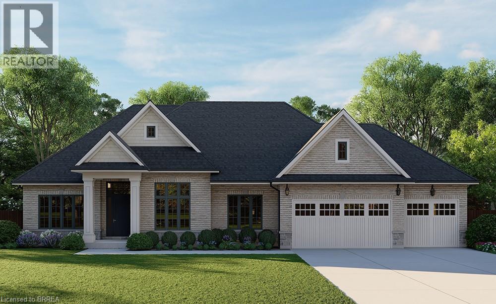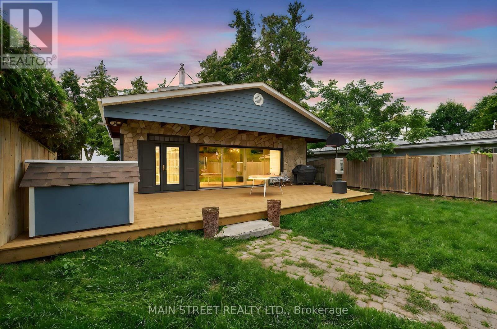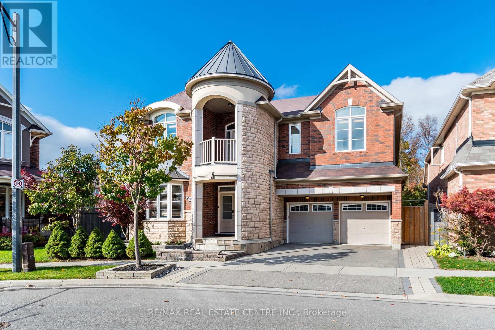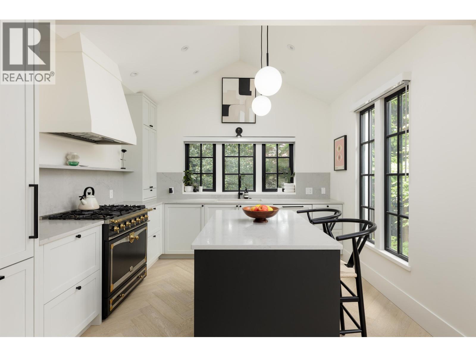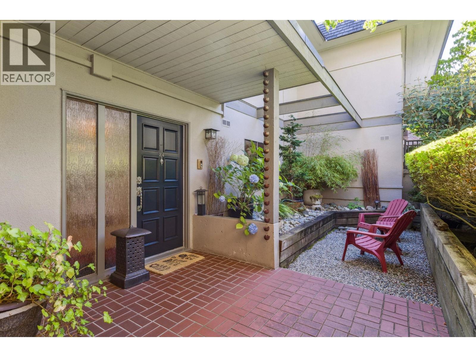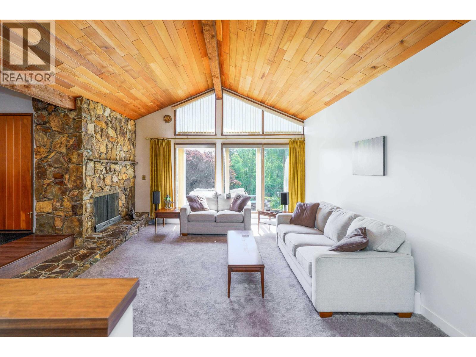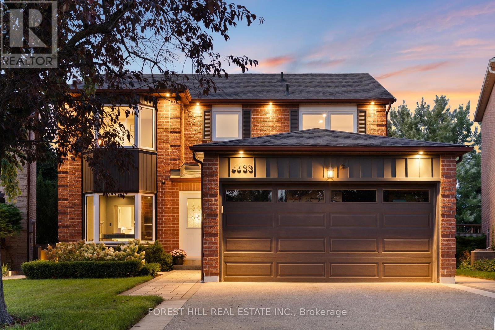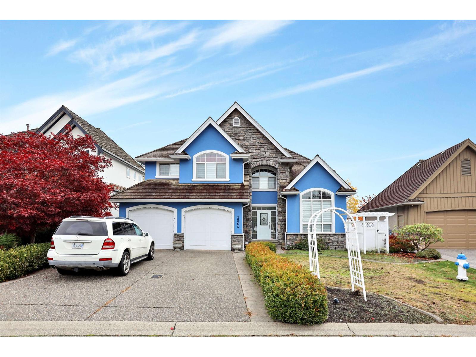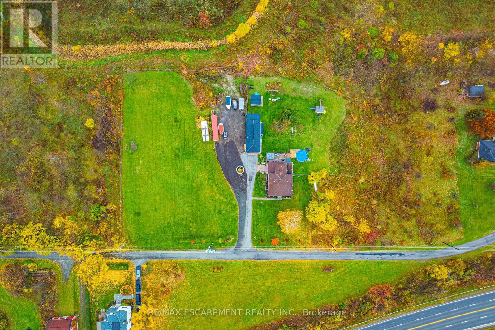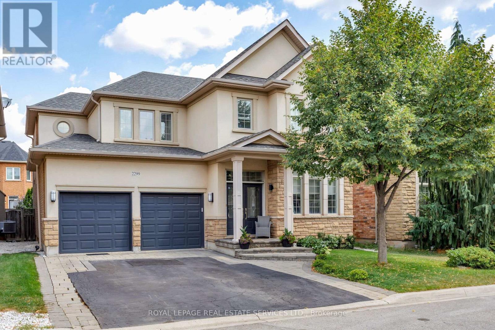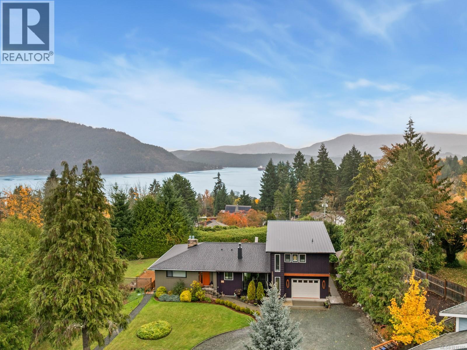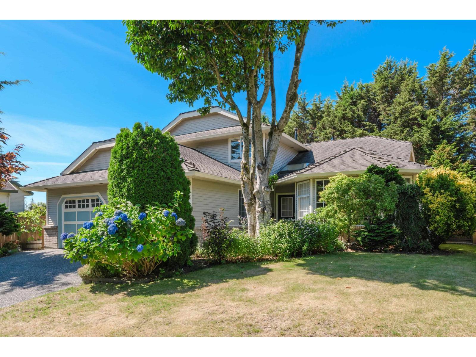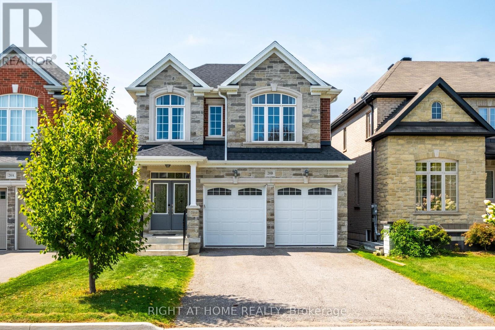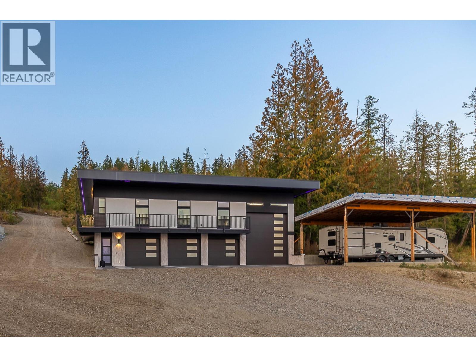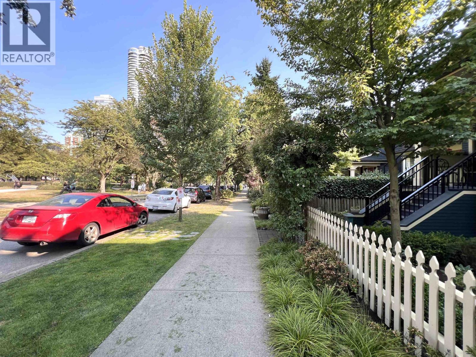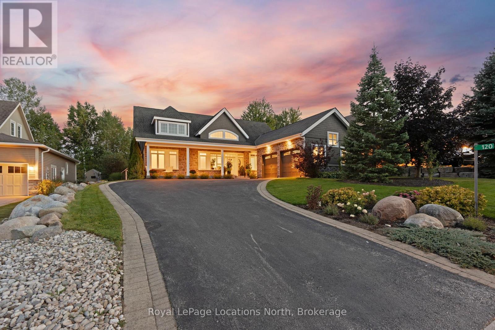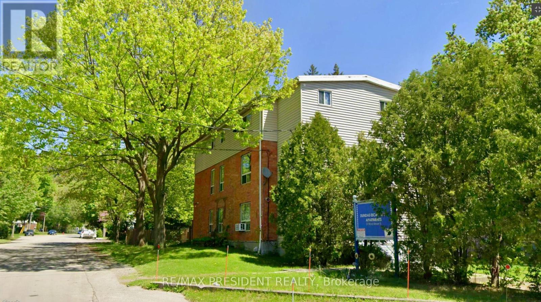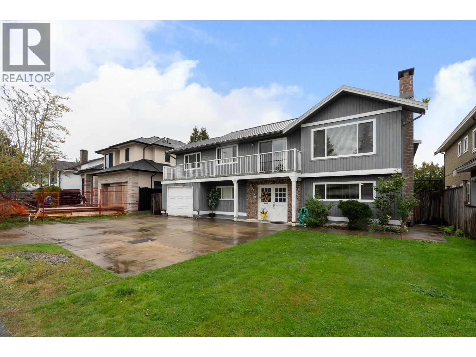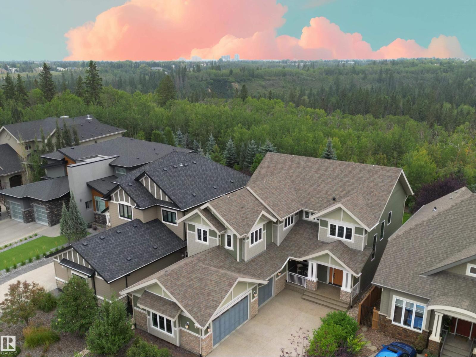3734 Linwood Street
Burnaby, British Columbia
Location! Location! This 3 bed up and one in-law on the main is a great starter. With 3.5 bathrooms large rec-room , separate entrance from the patio, with backlane, single garage , storage shed. Large kitchen with eating area all the appliances, gas fire place. Enjoy breathtaking city and mountain views from this modern take on classic craftsman-style architecture, finished with hardy plank siding and elegant cultured stone. Inside ,you'll find engineered hardwood through out, a spacious living/dining area, powder room and kitchen with granite counters. (id:60626)
RE/MAX Heights Realty
11 3407 Mamquam Road
Squamish, British Columbia
Introducing the highly anticipated Legacy Ridge Townhome development. This Spacious 2.600 square ft property boasts 3 bedrooms, 2.5 bathrooms, a rec-space with ample storage, and most importantly, a 2 car garage for all your Squamish toys and 2 car driveway parking! Thoughtfully designed to engage with nature, each home welcomes sizable tilt and turn windows and comfortable patio space, embracing the panoramic mountain views only available here at Legacy. Finer details include individual heating/cooling systems, premium appliances, custom millwork, and high end finishes throughout. (id:60626)
Rennie & Associates Realty Ltd.
59 Lipscott Drive
Caledon, Ontario
Modern 5 Br/4 Wr Detached Home * Just 2 Years New * Soaring 9' Ceilings * Premium Corner Lot with Expansive Backyard * Juniper Model * 3,260 SQFT of Luxury Living in a Family-Friendly Neighborhood * Functional Open Layout with Spacious Mudroom * Stunning Modern Wood Staircase with Iron Spindles * 5 Generous Bedrooms with 4 Washrooms (Rare 3 Washrooms on 2nd Floor) for Ultimate Comfort & Privacy * Upgrades Throughout: Hardwood, Quartz Countertops, Premium Tiles & More * Open-Concept Dining Area Perfect for Entertaining * Grand Great Room with Elegant Ceilings & Cozy Fireplace * Chef-Inspired Kitchen with Quartz Countertops, Microwave Drawer, Servery, Pantry, Professional Fridge and Freezer & Walkout to Expansive Backyard * High-End Gas Stove, Fridge & Under-Counter Oven * Smooth Ceilings Throughout * Luxurious Primary Bedroom with Spa-Like 6-Piece Ensuite with Shower Head System with Body Jets * Convenient 2nd Floor Laundry * Extra-Long Driveway with Parking for 6 Cars * Double-Car Garage * Unfinished Basement with Endless Potential * Upgraded Lot for Maximum Space & Privacy * Backing onto Green Space * Exterior Potlights Highlight Stunning Curb Appeal * Minutes to Top Schools, Recreation, Transit & Scenic Parks * Quick Access to Hwy 10, Mayfield & McLaughlin for Effortless Commuting * Seeing is Believing! Check 3-D Virtual Tour & Floor Plan * Act Fast... Book Your Showing Now... (id:60626)
Exp Realty
Lot 17 Augustus Street
Scotland, Ontario
Introducing The Heatherstone, Elevation B - Brick Manor Crafted with timeless all-brick construction, this 2,500 sq ft new build features 3 bedrooms + den, 2.5 baths, and a triple car garage. Personalize your home with custom interior and exterior packages, and take advantage of optional finished basement layouts to create the space you need. ***This model can be placed on alternate lots, inquire for lot availability and premium lot options. Premium lot prices may apply. (id:60626)
Revel Realty Inc
Lot 17 Augustus Street
Brant, Ontario
Introducing The Heatherstone, Elevation B - Brick Manor Crafted with timeless all-brick construction, this 2,500 sq ft new build features 3 bedrooms + den, 2.5 baths, and a triple car garage. Personalize your home with custom interior and exterior packages, and take advantage of optional finished basement layouts to create the space you need. ***This model can be placed on alternate lots, inquire for lot availability and premium lot options. Premium lot prices may apply. (id:60626)
Revel Realty Inc.
142 Cedar Beach Road
Brock, Ontario
Located on the Calm Shores of Lake Simcoe, This Stunning Turnkey Home Offers 3 Bedrooms & 2 Full Baths, Thoughtfully Renovated w/ Many Modern Finishes! Enter Into Your Fully Fenced Yard w/ Private Lawns, Garage & Shed, Oversized Front Deck Perfect for Morning Coffee & Sunrises! Spacious Main Foyer, Cedared Ceiling Living Room w/ Gas Fireplace & Large Windows! Chef's Kitchen Overlooks Stunning Lake Simcoe & Open Concept Family/Dining Room, Quartz Counters, Crown Moldings, S/S Appliances, Pull-outs and More! Main Floor Laundry w/ Access to Backyard & 3 pc. Bath. Floating Staircase Invites You to 2nd Floor Serenity w/ Oversized Primary Floor! Features Private Deck & Sitting Room, Bonus Nursery/or Soon to be Walk-in Closet w/ Incredible 6pc. Ensuite w/ Double Sinks, Stand Alone Tub & Shower, Bidet & More! Backyard is a Complete Masterpiece w/ Custom Deckings, Swim Spa w/Built-in Swim-up Bar, Sep. Sauna, Treed 2 Tiered Deck w/ Stairs Down to Beach & 100ft. Dock w/ Large Patio & Slide, Sandy Walkout & Great Fishing! Custom Exterior Lighting Sets The Evening Ambiance, While Enjoying Daily Sunsets Over the Lake! Loads of Upgrades & Custom Finishes! Close to Town, School, Shopping, Restaurants & More! (id:60626)
Main Street Realty Ltd.
931 Syndenham Lane
Milton, Ontario
Absolutely Stunning, Spectacular Mattamy-built 5-bedroom Luxury Home Nestled in the Heart of Rapidly Growing Milton, Backing Onto a Private Lush Ravine. Features Gleaming Top Quality Hardwood Floors Throughout The Entire House, Open-Concept Layout, Top-of-the-line Stainless Steel Appliances, Sub-Zero Double Door Fridge, Wine Cooler, Built-in S/S Microwave, Built-in S/S Oven, Counter Top Stove, Built-in S/S Dishwasher, Backsplash, Granite Countertops, Centre Island, Two Sided Gas Fireplace, Bow Windows, Crown Moulding, Entire House Was Freshly Painted Recently, Jack and Jill 5 Piece And Jack and Jill 4 Piece Ensuite. Many Pot Lights. 5 Piece Ensuite with Hot Jacuzzi Tub in Master Bedroom, Huge Walk-In Closet, Upstairs Balcony. **Hardwood Stairs Extend All The Way Down To The Basement Landing Area. ** Huge Tiered Deck, Perennial Garden, Professionally Landscaped. List goes on and on..... Minutes to Milton Go Station, Milton Hospital, Wilfrid Laurier University campus, Conestoga College, Milton Community Park & Sports Centre. Quick Access to Hwy 401, 407. Close to All Amenities. A Rare Opportunity to Own a Luxury Ravine-lot Home in a Prime Location! (id:60626)
RE/MAX Real Estate Centre Inc.
2502 W 33rd Avenue
Vancouver, British Columbia
Offering a striking blend of timeless sophistication and nostalgic elegance, this stunning townhouse is an opportunity to own the collaborative artistry of two award-winning design firms. Enjoy exceptional craftsmanship and the acclaimed style of Sophie Burke with Birmingham & Wood reimagining the Spanish Revival grandeur of the original home. Every detail works together to welcome and impress: from the lofty over-height ceilings, to the fine bespoke millwork, period-style front door, mission tile, herringbone oak floors and light-filled rooms. The gourmet kitchen, outfitted with top-of-the-line appliances, makes cooking a pleasure. Entertain in the gorgeous main living space which overlooks picturesque greenery. Spa-like ensuites and closets with custom built-ins complement both bedrooms which remain cool and restful thanks to the reverse plan. A heated, private garage (previously a studio) veranda, garden and yard space are additional benefits. Enjoy tree-lined streets, great amenities and fantastic schools. (id:60626)
Royal LePage Sussex
24 2214 Folkestone Way
West Vancouver, British Columbia
Welcome to this beautiful and incredibly spacious family home in Panorama Village, featuring 2,074 sq. ft. of interior living space over 2 levels with 3 bedrooms and 3 bathrooms, and 453 sq. ft. of outdoor space including garden areas plus 2 patios and an upstairs deck. This home is perfect for both young families and empty nesters. With house-sized rooms and loads of storage, enjoy a beautifully appointed kitchen, hardwood flooring, renovated bathrooms, separate laundry room, sunken living room with 9.7´ ceilings, and a lovely full size dining room. Fantastic primary suite with gorgeous ocean and city views, and adjoining office/den with a wood burning fireplace. Easy access to walking trails, ski runs and golf courses. Coveted WV school catchment for the children. Shows beautifully! (id:60626)
Royal LePage Sussex
27573 Sayers Crescent
Maple Ridge, British Columbia
Welcome to this beautifully renovated 3 level split home on a private 2 acre lot. It has been tastefully updated while managing to keep the classic features like the stone fireplace, vaulted cedar ceilings, walnut accents and to tie it all together an impressive modern kitchen, all new bathrooms (3 full), flooring & paint. The kitchen features an abundance of new cabinets, Bosch appliances and is open to the dining room and family room. 5 bedrooms in total including a primary suite boasting a balcony overlooking the private yard, a built-in wardrobe and dresser and an amazing ensuite. Both baths upstairs have exquisite tile work and finishings and feature high end Kohler smart toilets/bidets. BONUS is CITY WATER, a media room on the lower floor along with a large crawlspace for storage. (id:60626)
Macdonald Realty
6633 Eastridge Road
Mississauga, Ontario
Step into your own private resort. This extraordinary residence redefines luxury living with a backyard designed for unforgettable moments. The pristine 15x35 ft heated pool with automated cover shimmers just beyond the kitchen windows, creating a seamless indoor outdoor connection that makes every day feel like a getaway. A custom cedar gazebo, lush landscaping, integrated Sonos speakers, and a top-of-the-line Napoleon grill transform entertaining into an experience.Inside, the elegance continues with a chefs kitchen and a spa-inspired primary suite, offering both style and comfort. A thoughtfully designed legal basement suite provides flexibility ideal for extended family or generating rental income.State-of-the-art mechanical systems, smart security, and premium finishes ensure peace of mind. What truly sets this home apart is the rare combination of resort-style amenities and meticulous craftsmanship. Offering unmatched lifestyle and exceptional value, this is a property that must be seen to be appreciated. (id:60626)
Forest Hill Real Estate Inc.
2564 Hickory Lane
Abbotsford, British Columbia
Eagle Mountain - Ginger Hill Estates, Contemporary home on cul-de-sac with unobstructive view of Mt. Baker, very bright Luxurious great room boasts soaring ceilings & stunning marble floors. Kitchen features custom maple cabinetry, granite counters and eating area. Huge covered deck off main floor with Mt. Baker views. Upstairs features 4 bdrms & roomy loft overlooking great room. Large master boasts beautiful 5pce ensuite, walk-in closet & private balcony. 2bed in basement offers great potential to rent as a Deluxe 2bed suite with theatre room and french doors or as a great entertainment hub. Walking distance to the park, playground and one of the best elementary school in Abbotsford: Irene Kelleher Elementary. (id:60626)
RE/MAX Crest Realty
70 Webster Road
Hamilton, Ontario
Welcome to 70 Webster Road, Hamilton - a rare opportunity to enjoy country living within city limits. Nestled on 1.9 acres just below the Niagara Escarpment, this exceptional property offers the perfect blend of tranquility, convenience, and future potential. This spacious four-bedroom, two-and-a-half-bath home provides a peaceful rural setting while being just a short drive to the new Confederation GO Station, major amenities, and scenic local landmarks such as Devil's Punch Bowl and Battlefield House. Beyond its charm as a private residence, this property presents incredible development potential, with plans supporting the opportunity to build 16 detached homes or up to 37 townhomes. Situated immediately west of the developing Vienna Orchard residential subdivision, this site stands poised for significant future growth in one of Hamilton's most desirable escarpment communities. Whether you're looking to settle into a serene family home surrounded by nature or invest in a promising development opportunity, 70 Webster Road offers endless possibilities in an unbeatable location. (id:60626)
RE/MAX Escarpment Realty Inc.
RE/MAX Real Estate Centre Inc.
2299 Millstone Drive
Oakville, Ontario
Amazing value! Very desirable street. Experience family living in Westmount - one of Oakville's most sought-after neighbourhoods, renowned for its abundance of parks, scenic walking trails, top-ranked schools, & unbeatable proximity to essential amenities. Located just 2 minutes from the Oakville Hospital & offering quick access to major highways, this is the ideal setting for commuters & growing families alike. This executive 4+1-bedroom, 3.5-bath home boasts approx. 2,677 sq. ft. of elegant living space, plus a professionally finished basement. Outside, your private backyard oasis features a gorgeous saltwater pool surrounded by stamped concrete ideal for summer fun. Inside, an insightful floor plan with timeless design meets modern upgrades. Enjoy new wide-plank hardwood flooring & upgraded hardwood staircase (2025), & 9-foot main floor ceilings. The sunken living room & formal dining room with coffered ceiling create a welcoming space to host guests, while the custom eat-in kitchen impresses with custom maple cabinetry, quartz countertops, under-cabinet lighting, stainless-steel appliances, an island with a breakfast bar, & a walkout to the backyard. Completing the main floor are a spacious family room with a gas fireplace, a powder room, a renovated laundry room, & inside entry to the attached double garage. Upstairs, discover 4 generous bedrooms, & 2 full bathrooms including a luxurious primary suite with pool views, & a spa-like 5-piece ensuite with soaker tub & glass shower. The finished basement adds tremendous value with a large recreation room, games room, a fifth bedroom, & a full 3-piece bathroom ideal for guests or teenagers. Recent improvements include a new A/C unit & roof shingles (2022). For added peace of mind, pool filters are changed every 2 years. If you're searching for a move-in-ready home in Oakville with a pool, a finished basement, & quality upgrades in a premium school district, this Westmount gem checks every box. (id:60626)
Royal LePage Real Estate Services Ltd.
1770 Wilmot Rd
Cowichan Bay, British Columbia
Located on just over a ½ acre in a great Cowichan Bay neighbourhood, is this lovingly maintained and completely updated home. From the entrance you are welcomed into a large living room with plenty of natural light and views to Cowichan Bay. The open plan kitchen & dining area flows out to a large tiered deck overlooking the private, fully fenced yard and beyond to the Bay. Just off the kitchen is a delightful family room enhanced by a cherry red Vermont Castings wood stove and a hidden passage to a 3 pcs bath. Upstairs is the primary bedroom & retreat. Here you can enjoy fantastic views of the Bay from your pillow, along with plenty of closet space and pamper yourself in the spa inspired 4 pcs ensuite. Down is another large bedroom / rec-room as well as a self contained one bed suite. There is plenty of parking, storage shed, generator with panel and amazing walking paths to Cross Roads Shopping Centre or down to the unique shops, restaurants & marinas of Cowichan Bay. (id:60626)
D.f.h. Real Estate Ltd. (Cwnby)
925 161b Street
Surrey, British Columbia
Well-maintained and move-in ready, this comfortable family home in the desirable McNally Creek neighbourhood on a quiet cul-de-sac, just a short walk to White Rock Beach. Freshly painted with new carpets, it offers 2,700+ sqft of practical living space: 5 bedrooms, 3 bathrooms, formal living and dining, a spacious family room, two fireplaces, and a functional kitchen. he upstairs master features a large walk-in closet, private balcony, and ensuite with soaker tub and separate shower. Additional bedrooms are generously sized. The lower level includes extra bedrooms and flexible space for a media room, office, or gym. West-facing backyard is private and sunny, with a full patio, hot tub, and ample room for kids or pets to play. Close to top schools, shopping, and golf courses. (id:60626)
Royal LePage Northstar Realty (S. Surrey)
20b Leafield Street
Toronto, Ontario
Welcome to your dream home! This stunning, 4 bedroom, 5 bathroom open-concept residence is filled with an abundance of natural light, creating a warm and inviting atmosphere throughout. Modern finishes, including hardwood floors, granite countertops, crown moulding and wainscoting adorned accent walls create a luxurious feeling as you walk through the home. Meticulously maintained by its original owners for the past five years, this home shows pride of ownership at every turn. The backyard has a brand new deck with ample room to lounge and dine, with a privacy screen for the perfect entertainment space. Enjoy the ultimate in convenience with a prime location just minutes from three major highways, making your commute a breeze. You'll also be just a short drive from two of the city's premier shopping destinations, Scarborough Town Centre and Fairview Mall, offering endless options for dining, entertainment, and retail therapy. Perfect for families, this home is situated in a vibrant community with beautiful parks and numerous schools just a short walk or drive away. Don't miss this opportunity to own a nearly-new home in an unbeatable location. (id:60626)
Right At Home Realty
8195 Jackpine Road
Vernon, British Columbia
Discover modern design and country living in this beautifully crafted 3-bedroom, 2.5-bath custom home, built in 2021 on 4.9 serene acres. Thoughtfully designed with high-efficiency windows and in-floor heating, this home offers an open-concept layout perfect for both family living and entertaining. The spacious, modern kitchen features high-end wood cabinetry, a breakfast bar, and built-in desk, flowing seamlessly into the living area with a cozy natural gas fireplace. The primary suite is a private retreat with a luxurious ensuite, walk-in closet, and convenient laundry access. Interior walls are insulated for sound dampening. Two additional bedrooms share a stylish Jack & Jill bathroom, ideal for family or guests. Car enthusiasts and hobbyists will love the dream garage—a triple bay with epoxy-coated floors, in-floor heating, a wash/boat/RV bay, half bathroom, wash sink, and wiring for an EV charger. Separate 200-amp services for the main living level, garage provide exceptional functionality and flexibility. Zoning allows for another structure to be built at the top of the property, with all the prep work and services in place. The current home could become an income producer. Located just minutes from Silver Star Mountain Resort, Vernon, Okanagan and Kalamalka Lakes, this property is nestled in the peaceful foothills, offering privacy and connection to nature while keeping the best of the Okanagan within easy reach. (id:60626)
Coldwell Banker Executives Realty
3 1150 Comox Street
Vancouver, British Columbia
Boutique builder VANDWELL Developed the stunning Heritage Retention townhome across from Nelson Park - a once in a lifetime rare opportunity to own in the historic MOLE HILL, Vancouvers' last intact block of early West End residences. Complete restoration & re-imagination of the 1903 Class A designated MACGOWAN residence into a 6 units development. This home is 2 level, 2 bdrm & 2.5 baths with a massive open concept house feel & south exposed heritage deck. Large open chefs kitchen & island, Miele stainless appliances, 6 burner gas range, custom wood cabinetry, central A/C & HRV. Lord Roberts Elementary & King George Secondary school catchment. Steps to English Bay, Stanley Park, Pacific Shopping Mall and Robson street etc. (id:60626)
Amex Broadway West Realty
120 Landry Lane
Blue Mountains, Ontario
Over $110K in Recent Upgrades! This stunning home offers rare privacy and tranquility in Lora Bay, Grey County's premier waterfront golf community. Thoughtfully updated, it blends elegance, comfort, and modern lifestyle features. Highlights include a fully finished lower level with new flooring, a sleek glass & mirrored gym, and an entertainment room with a custom built-in, lit, feature wall, surround sound, and an 85" Samsung smart TV. The primary suite was reconfigured for added privacy and storage, complemented by an updated fireplace in the living room, and fresh paint throughout. The main living area impresses with soaring 20-foot vaulted ceilings and floor-to-ceiling windows, flooding the home with natural light and framing picturesque backyard views. The gourmet kitchen offers a granite island, butler's pantry, walkout to the BBQ patio, main floor laundry/mudroom, and attached double garage. For peace of mind, a Guardian Generator ensures reliable power year-round. New Alarm Guard Security System with motion detectors, door/window sensors, heat and fire sensors, temperature sensors, and flood sensors included. All equipment owned. The main-floor primary suite features a spa-inspired ensuite with a clawfoot tub, calming views, and a private backyard walkout. A versatile office/guest room and powder room complete this level. Downstairs offers two additional bedrooms, a 3-pc bath, and the new gym and entertainment space, perfect for guests or movie nights. Set on a premium lot backing onto a natural landscape, this 2+2 bed, 2.5 bath home combines modern upgrades and an unmatched lifestyle. Residents enjoy exclusive amenities including a private beach, clubhouse, golf (membership not incl), and the Georgian Trail, all just minutes to Thornbury's shops, dining, yacht club, and ski clubs. (id:60626)
Royal LePage Locations North
9073 No. 1 Road
Richmond, British Columbia
Perfect multi-generation home in Richmond's most sought after neighbourhood. Enter into a double height ceiling grand foyer featuring a grand staircase and a massive living area with gas fireplace and a formal dining area. Main floor also features a bedroom with a washroom. Chef's kitchen with granite counter tops, breakfast island, and stainless steel appliances. Family friendly living area with 9'foot ceiling, open concept layout, kitchen dinning and living room with another gas-fireplace. Whole house in floor radiant heating ensure year round comfort. Accommodate 4 cars with a 2 cars garage and a 2 cars carport. Access to a paved lane/alley. Rental suite with own entrance and laundry, currently configured as 1-bedroom layout (can be 2 bedroom). Boyd Secondary & Dixon Elementary. (id:60626)
Royal Pacific Realty Corp.
37 Bond Street S
Hamilton, Ontario
6 Unit apartment Building!! Exceptional opportunity to acquire a purpose-built multi-residential property in the heart of Dundas, ideal for investors or developers seeking immediate income and long-term upside. This well-maintained building features 6 spacious 2-bedroom, 1-bathroom units with functional layouts and shared on-site laundry facilities. Situated on a generous lot with parking for 10+ vehicles. Strategically located steps from public transit and minutes from McMaster University, the property attracts consistent rental demand from students, professionals, and commuters. With stable in-place income and proximity to schools, retail, parks, and major transportation routes, this asset offers strong fundamentals and the potential for enhanced returns through rent optimization or repositioning. A rare investment in a rapidly evolving and high-demand submarket (id:60626)
RE/MAX President Realty
3391 Bowen Drive
Richmond, British Columbia
Welcome to 3391 Bowen Drive in Richmond´s coveted Quilchena-an inviting 6-bedroom home with approx. 2700sq ft on a beautiful 60' x 100' lot. Flexible layout for growing families, plus an unauthorised suite down (currently rented) for income/mortgage help (buyer to verify). Enjoy a sunny yard for gardens and summer gatherings. Quiet, family-friendly street near Quilchena Golf & Country Club, schools, parks, shopping, and transit. Roof replaced in 2010 for peace of mind. Move in, personalize, or hold as a solid investment in a prime location. (id:60626)
Macdonald Realty Westmar
7549 May Cm Nw
Edmonton, Alberta
Elevate your lifestyle with 7549 May Common! Nestled against a captivating ravine, this home is a showstopper at every turn. Over 3500 sqft + FF BSMT, it's a masterpiece boasting 4 beds & 3½ baths. Unleash your inner chef in the gourmet kitchen, while the private dining room adds a touch of elegance. Cozy breakfast nook, living room w/ FP, office, mudroom, & powder room. Upstairs features a bonus room, the main bath and 3 bedrooms. The primary is a haven of luxury w/ walk-in closet and lavish spa like 5pc ensuite. The FF BSMT is an entertainment haven with a 4th bed, 3pc bath, wet bar, family room, rec room & golf simulator room! Triple car garage adds convenience & backyard flows to ravine-side walking path. Top-notch appliances, granite counters, eat-in island, custom cabinetry, porcelain tile & engineered wood flooring. The exterior is stone & hardie board. Craftsmanship shines w/ meticulous attention to detail, setting this home apart. Nearby amenities, schools & Terwillegar Rec Centre. (id:60626)
Exp Realty

