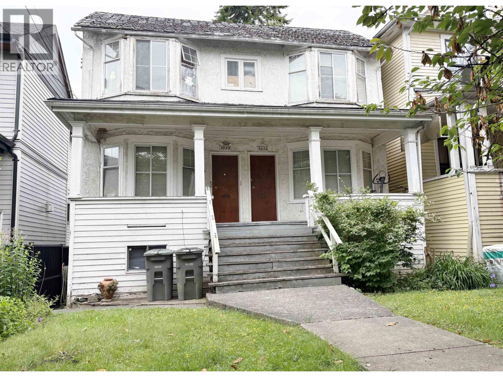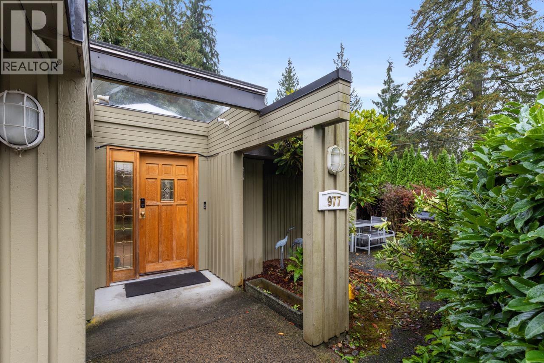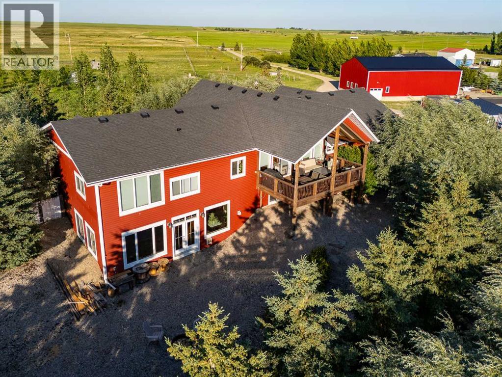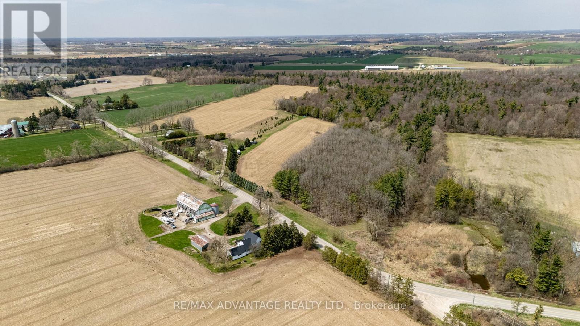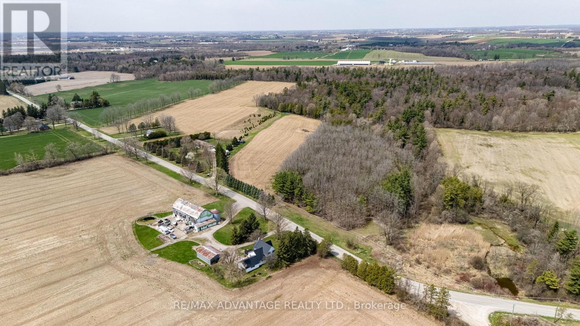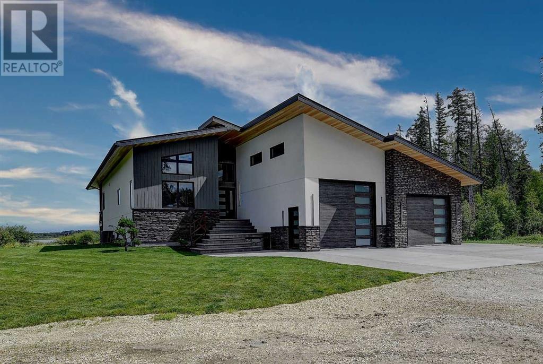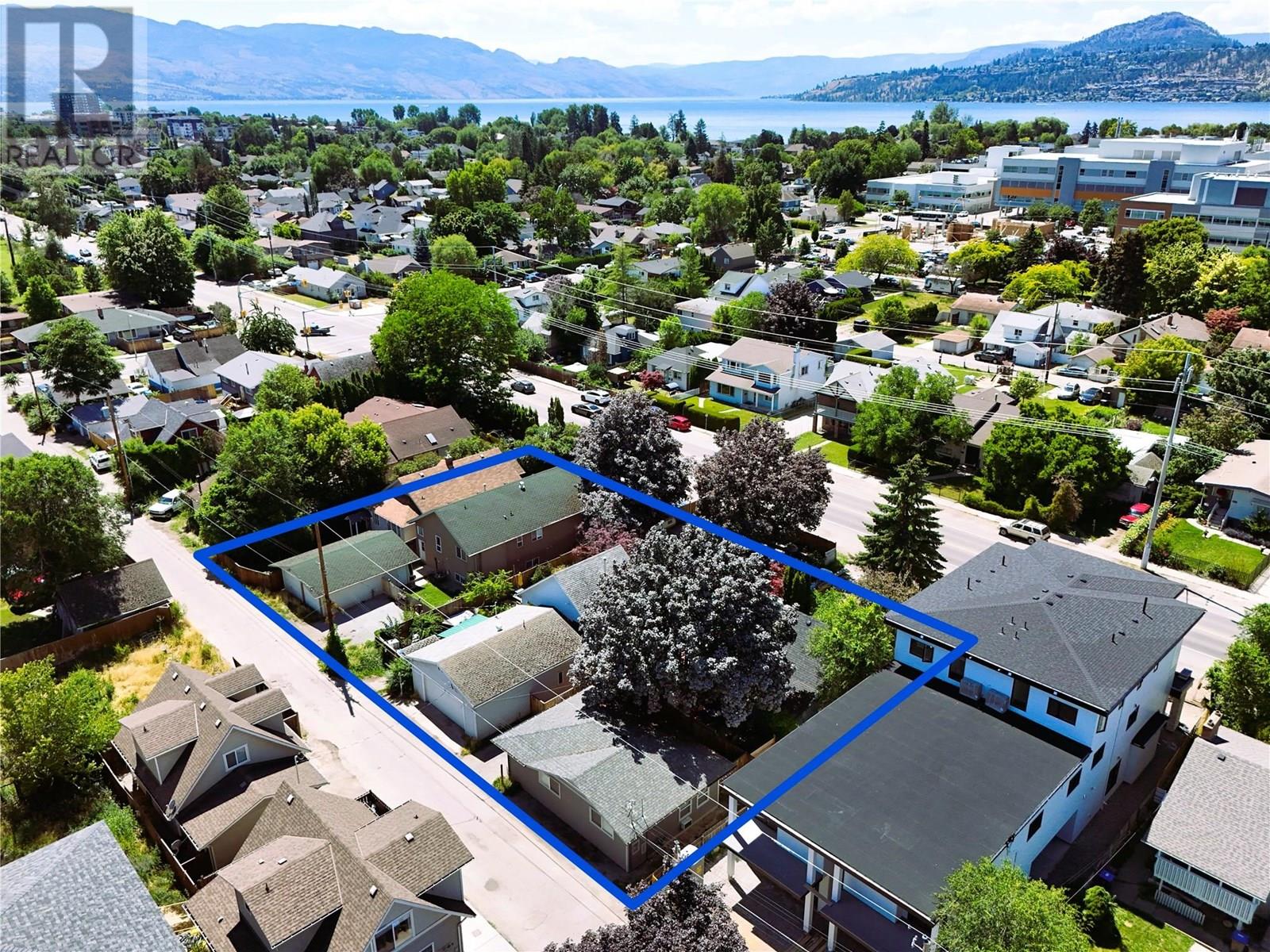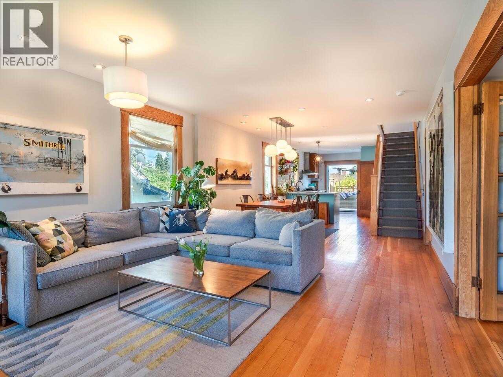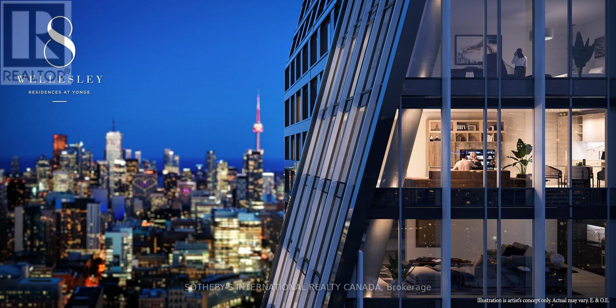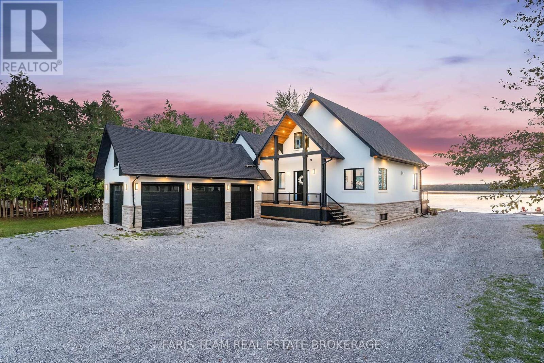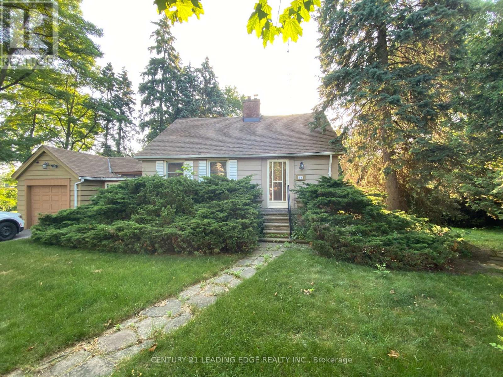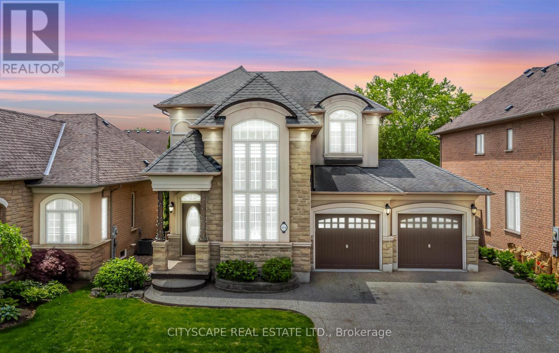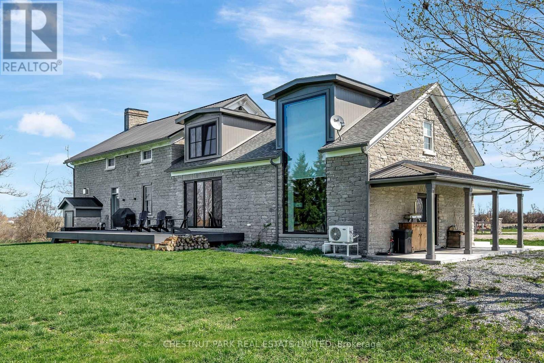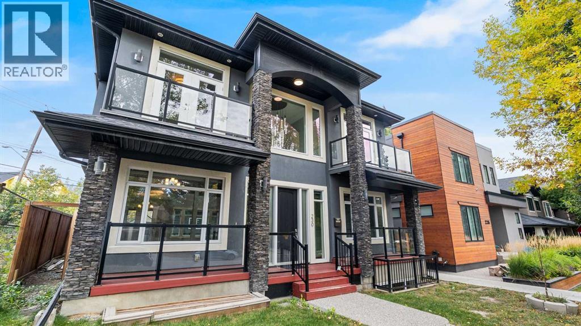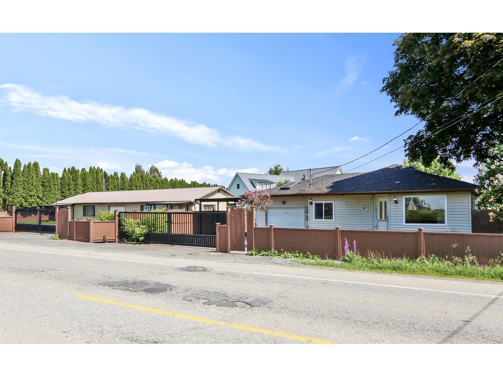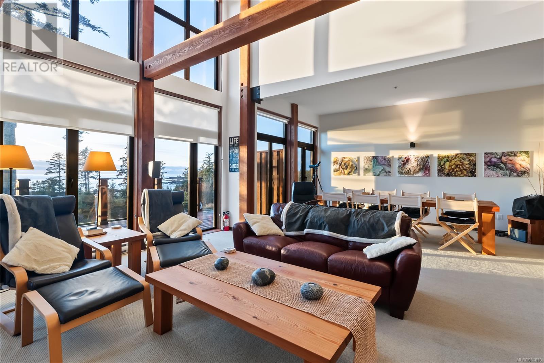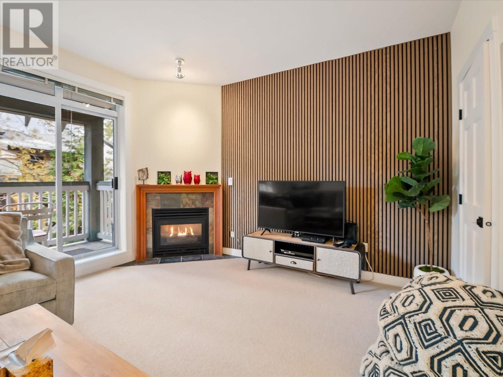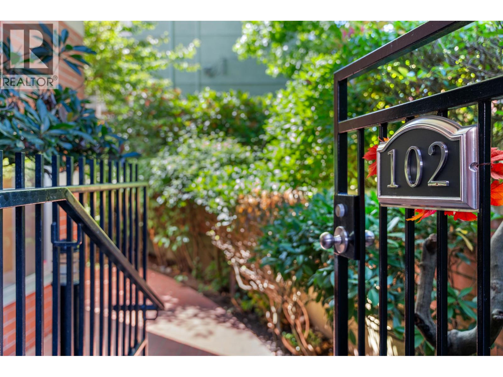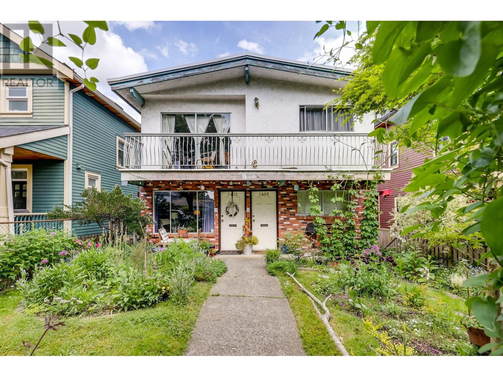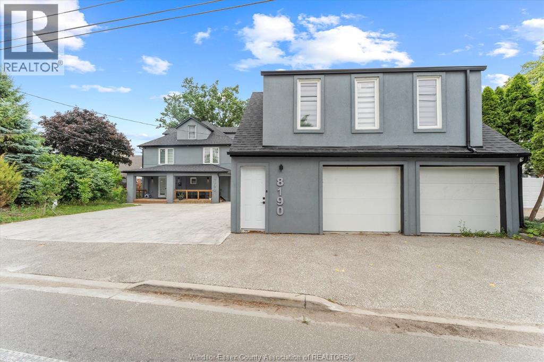3034 Glen Drive
Vancouver, British Columbia
The property is being sold for lot value only (Price below assessment $1.92M). A charming 1912 character home situated on a quiet, tree-lined street in East Vancouver. This flat 33' x 120' lot is zoned RT-5 and features two civic addresses with two self-contained dwellings. Unit 3034 is a larger two-level, three-bedroom home, while 3036 is a smaller, bright, nice and comfy one-bedroom unit currently tenanted on a month-to-month basis at $700/month. Prime location just minutes to schools, parks, shopping, and transit, yet nestled in a peaceful residential neighbourhood. Ideal opportunity for builders, investors, or end-users looking to hold, renovate, or redevelop under the flexible RT-5 zoning. For all showings, please contact Sandra Chan at 778-886-0088. (id:60626)
Selmak Realty Limited
428 Midvale Street
Coquitlam, British Columbia
Well-Maintained Two-Storey Home on a Quiet Street. Welcome to this beautifully cared-for two-storey residence situated on a large, flat 8,000 sq.ft. rectangular lot in a peaceful neighborhood. Enjoy the outdoors on the fully covered sundeck, perfect for year-round relaxation. This home has been updated throughout. The kitchen features modern cabinetry and stainless steel appliances. The main floor offers three bedrooms, two full bathrooms, and a bright, spacious living room. The fully finished basement includes a gas fireplace, one bedroom, a recreation room (with potential for a second bedroom), and a kitchen, providing excellent rental income potential. Separate laundry on each level adds extra convenience. Call today to book your private showing! (id:60626)
Sutton Group - 1st West Realty
977 Belvedere Drive
North Vancouver, British Columbia
Inviting two-level family home offering over 2,300 square ft of living space in one of North Vancouver´s most desirable communities, Canyon Heights. Nestled on a private lot surrounded by nature, this residence combines warmth, character, and incredible potential. Featuring 4 spacious bedrooms, this home provides the perfect layout for families and those seeking room to grow. The post and beam architecture adds timeless charm and an open, airy feel throughout. Bring your renovation ideas and transform this gem into your dream home - a rare opportunity to create something special in such a coveted area. Located just minutes from Grouse Mountain, beautiful hiking trails, and Edgemont Village, and in sought after school catchments: Canyon Heights Elementary and Handsworth Secondary. Welcome Home. (id:60626)
Stilhavn Real Estate Services
Selmak Realty Limited
225053 Range Road 270
Rural Rocky View County, Alberta
Welcome to this extraordinary walkout bungalow offering over 4,000 sq ft of thoughtfully designed living space with 6 bedrooms, 5 bathrooms, a heated oversized quad garage, a massive 40’ x 60’ insulated shop, and nearly 20 acres of endless possibility just minutes from Calgary. From the moment you arrive, the striking A-frame architecture stretches from the front elevation all the way to the covered back porch, perfectly framing panoramic mountain views. Step into the grand main level, where soaring vaulted ceilings with exposed beams and expansive west-facing windows fill the space with natural light and unforgettable views. The gourmet kitchen features upgraded cabinetry, a large center island, granite countertops, and premium stainless appliances designed for effortless entertaining. The spacious dining area easily accommodates large gatherings, while the open-concept living room is anchored by a cozy gas fireplace.Just down the hall, the generous primary retreat offers an open 4-piece ensuite and a spacious walk-in closet. Two additional bedrooms provide comfortable spaces for family or guests and share access to a well-appointed main bathroom. A versatile office or den is tucked away near the front entry. Downstairs, the walkout basement extends the living space with a massive recreation room, wet bar, three additional bedrooms, and two full bathrooms, including one ensuite – perfect for multi-generational living or hosting guests.Outside, the property continues to impress with an attached heated oversized quad garage and a 40’ x 60’ powered shop ready for your next project, hobby, or home-based business. The multiple livestock areas are thoughtfully arranged and include 3 automatic waterers to support a wide range of agricultural uses. Whether you're envisioning a private rural retreat, a hobby farm, or a future development opportunity, this nearly 20-acre parcel offers it all – and with potential for subdivision pending municipal approval, the possibiliti es are truly endless.All this just 10 minutes to Stoney Trail and 15 minutes to shopping, dining, and amenities in Seton and Mahogany. This is more than a home – it’s your gateway to rural luxury, convenience, and future opportunity. Don’t miss your chance to experience it. (id:60626)
RE/MAX House Of Real Estate
403353 Robinson Road
South-West Oxford, Ontario
Exceptional location to 401 and GM Cami plant. This 50 + acre Farm & mature Walnut wood lot is just outside the forecasted industrial/residential growth area for the town of Ingersoll in Oxford County. A solid long term investment this farm land, forest & large family home offers agricultural opportunities and long term potential for development. It can be added to your current land base or a great fit for growing multi generational family to enjoy living independently, growing what you need and renting the remainder out. Beautifully secluded tree line surrounding an immaculate large Colonial Raised Ranch (Royal Homes 1990) with oversized attached double garage, huge ceiling height for trucks, vans, storage or other toys you may have or want:). Main floor includes bright Living room w cozy gas fireplace and hardwood flooring, 3 good sized bedrooms, 2 updated bathrooms, open Kitchen w granite counters, dining area w patio doors to 20x24 back deck great for large family gatherings overlooking woodlot/farm land, fantastic sunsets and everything else Mother Nature has to offer. Laundry room off kitchen w separate entrance to garage and lower level suite including spacious family room w abundance of natural sunlight & gas fireplace, a large games room, a small kitchenette, 2 more bed rms and updated bath and storage. Property includes drilled well, septic bed, natural gas to house. Updates include 200 amp service, Gas furnace & AC (2013), Water Heater & Softener (id:60626)
RE/MAX Advantage Realty Ltd.
403353 Robinson Road
South-West Oxford, Ontario
Exceptional location to 401 and GM Cami plant. This 50 + acre Farm & mature Walnut wood lot is just outside the forecasted industrial/residential growth area for the town of Ingersoll in Oxford County. A solid long term investment this farm land, forest & large family home offers agricultural opportunities and long term potential for development. It can be added to your current land base or a great fit for growing multi generational family to enjoy living independently, growing what you need and renting the remainder out. Beautifully secluded tree line surrounding an immaculate large Colonial Raised Ranch (Royal Homes 1990) with oversized attached double garage, huge ceiling height for trucks, vans, storage or other toys you may have or want:). Main floor includes bright Living room w cozy gas fireplace and hardwood flooring, 3 good sized bedrooms, 2 updated bathrooms, open Kitchen w granite counters, dining area w patio doors to 20x24 back deck great for large family gatherings overlooking woodlot/farm land, fantastic sunsets and everything else Mother Nature has to offer. Laundry room off kitchen w separate entrance to garage and lower level suite including spacious family room w abundance of natural sunlight & gas fireplace, a large games room, a small kitchenette, 2 more bed rms and updated bath and storage. Property includes drilled well, septic bed, natural gas to house. Updates include 200 amp service, Gas furnace & AC (2013), Water Heater & Softener. (id:60626)
RE/MAX Advantage Realty Ltd.
711077 Range Road 64
Rural Grande Prairie No. 1, Alberta
Lakeside Luxury on 3 Private Acres—Just 2 Minutes from Grande PrairieWelcome to your dream retreat, where upscale living meets serene lakeside beauty. This one year old custom-built bungalow is perfectly nestled on 3 meticulously landscaped acres backing onto Flyingshot Lake, offering sunrise views, total privacy, and exceptional comfort inside and out.Step into the main level, where rich hardwood floors, soaring vaulted wood-paneled ceilings, and elegant gold accents create a warm yet luxurious ambiance. The heart of the home is the gourmet kitchen, equipped with an oversized gas stove, premium appliances, custom cabinetry, and a massive island ideal for entertaining or everyday family life. The open-concept layout flows effortlessly into the dining and living areas, all designed to maximize natural light and frame the stunning lake views.From both the living room and the primary bedroom, step directly onto the expansive main-level deck, your front-row seat to peaceful mornings and breathtaking sunrises. Surrounded by mature trees and lush landscaping, this outdoor space offers beauty and privacy in equal measure.Two generously sized bedrooms on the main level each boast oversized walk-in closets and private spa-inspired ensuites featuring soaker tubs and double vanities. A stylish and convenient laundry room completes the main level.Downstairs has a walkout basement with a concrete pad for the lower deck - enjoy a hot tub and unwind! It is a versatile lower level with a wine room, two additional large bedrooms-each with its own walk-in closet, plus a spacious rec area with a wet bar, perfect for a home theater, games room, or personal gym.The home is as functional as it is beautiful, equipped with two furnaces, a boiler system, and air conditioning. The 30' x 35' attached garage is heated and features vaulted ceilings—perfect for storage or projects. The massive 58' x 44' shop is also heated with in-floor heat and includes its own septic system, laundry, a full bathroom, and a spa-like shower.City water is supplied by a premium $70,000 system, ensuring reliability and peace of mind year-round.This property has it all - luxury, privacy, functionality, and a location just minutes from Grande Prairie. Whether you're relaxing by the lake, hosting guests, or working on your next project, this one-of-a-kind retreat is built to impress. (id:60626)
Grassroots Realty Group Ltd.
2243 Richter Street
Kelowna, British Columbia
INVESTOR AND DEVELOPER ALERT! 0.53 Acres Land Assembly. 176.46' W x 129.94' D. MF4 Zoning, in the Transit Oriented Area, on the Transit Corridor. Allows for Commercial Retail Units on the ground level. Future Land Use is C-HTH (Core Area – Health District) designation—part of the 2040 Official Community Plan and reflected in the Zoning Bylaw—allows a mix of institutional, residential, and commercial uses tailored to support the Kelowna General Hospital area. Maximum Base Density is 2.5 FAR, with 0.3 FAR bonus available for purpose built rental or affordable housing. Max Site Coverage 65%. Must be sold in Land Assembly the Cooperating Properties: 2237 Richter St, 2253 Richter St, 2257 Richter St. Conceptual Design and Brochure will be made available shortly. (id:60626)
Realty One Real Estate Ltd
11650 Brown Creek Road
Grand Forks, British Columbia
Visit REALTOR website for additional information. Amazing Farm formally known as The Whistling Kettle! Lovely Ranch house & wrap around deck overlooking 213 acres of quality hay pasture. 100x40 Horse/Hay barn valued at $400,000, 40x50 Workshop/Garage, 30x40 Equip Shed, fenced yard around house *5 site RV/tent campground at river *Huge business opportunity for hay productions, horse training/boarding development, storage facility, mechanics shop and more! Located on the Granby River, this fantastic property is surrounded by crown land and has massive potential to generate some great income. The hay produced in past generates approx. $100,000 to $120,000 a year. If you are looking for extra income, the campground brings in tidy income with $33/night charge. (id:60626)
Pg Direct Realty Ltd.
1124 Tenth Avenue
New Westminster, British Columbia
Victorian Charm preserved with modern flair and all permits! This 8 bedroom 3 full bath Moody Park home has been lovingly restored retaining classic 1926 lines while creating beautiful modern spaces to suit your multi-generational family. Full height basement (revenue, nanny or granny) gorgeous fenced yard, open plan main floor with 2 beds and full bath, and gorgeous upper floor with 3 beds and full bath, there is nothing else that compares. Enjoy entertaining on your back deck, creating in your workshop and finally having a place to store all your gardening goodies in the new shed. So many options await and all the heavy lifting has been professionally done. This is the ONE ! Call your agent today ! (id:60626)
Oakwyn Realty Ltd.
707 - 8 Wellesley Street W
Toronto, Ontario
Welcome to discover one of the largest and most premium suites at brand new luxury Residences at Yonge. Reputable Centre Court and Bazis team with Arcadis to create this 55-storey silhouette celebrating graceful architecture. Suite 707 offers artful and highly curated living experiences with exceptionally generous space in Toronto's most desirable hotspot. Appx 1228 sf, all 4 bedrooms in decent size. 4th bdrm converts from extra-large enclosed den/office. Enormous living room in appx size of 32'3''x 10'9'. Two spa-like baths devote lavish tile & stone selections, brass fixtures, sleek vanities and b/i shelves. Integrated linear kitchen refined with upscale appliances incl built-in refrigerator, dishwasher, microwave, range hood, 4 Burner e-cooktop & oven. Huge mirror closet home a front-load laundry set. Top grade cabinetry with vast storages. Enhanced floor-to-ceiling windows & sliding doors invite ample natural lights. Upgraded lightings, elegant clean-lined materials, black/grey tone & gold accents erect a flair of fashion. Owned parking E-30 near elevator. Easy access Floor-7 locker. Fendi furnished lobby spans various seating zones with fireplace & piano glamour. Figure 3 & Land Art designers bring over 21,000 sf of sophisticated spaces that stretch inside outside for trailered amenity. Workout in style. Level-3 apps 6,300 sf fitness center rivals unparalleled gym. Level 5 Co-Working Space. Concierge services, security coded access, guest suites, automated parcel storage, and visitor parking. Situated on an internationally recognized street, this luxurious condo features immediate access to TTC subway. Ideal proximity to world-class schools, acclaimed business centers and premier shoppings. A perfect urban sanctuary for professionals seeking a coveted AAA location next to Yorkville, University of Toronto, Ryerson/Metropolitan U, Yonge-Dundas Sq, Eaton Ctr, Financials and Medical Health districts. 8 Wellesley is a home to the next generation of Toronto's Elite. (id:60626)
Sotheby's International Realty Canada
6158 Blue Bird Street
Orillia, Ontario
Top 5 Reasons You Will Love This Home: 1) Indulge in this newly constructed four bedroom, four bathroom home set on a double lot, offering just under 100' of prime waterfront on Lake St. John 2) Added peace of mind with full professional waterproofing surrounding the entire foundation, featuring a robust pump system with multiple backups for added security 3) Premium upgrades of quality water systems, including an Excalibur water treatment and advanced filtration system for clean, reliable drinking water 4) Enjoy private waterfront access with a concrete boat launch providing direct access to the lake for fishing, swimming, and water sports 5) Experience added comfort with in-floor heating on the lower level with a dedicated system, fibre optic internet, and a wired-in 22kW generator for uninterrupted power. 2,605 above grade sq.ft. plus a finished lower level. (id:60626)
Faris Team Real Estate Brokerage
13 Grice Circle
Whitchurch-Stouffville, Ontario
Don't Miss This Rare Opportunity to Own a Showpiece Home in Stouffville's Coveted Whelers Mill Community. Welcome to a truly exceptional residence, thoughtfully designed and beautifully upgraded, nestled on a quiet, family-friendly street in one of Stouffvilles most sought-after neighbourhoods. Surrounded by protected green space and scenic walking trails, this home offers the perfect blend of luxury, comfort, and everyday convenience. Walk to top-rated schools, charming local shops, parks, and vibrant community amenities. Spacious foyer featuring double closets, porcelain tile flooring, and a freshly updated powder room. Private main-floor office with French doors ideal for remote work, study, or creative pursuits. Custom chefs kitchen equipped with black stainless steel appliances, 8-foot island with a dual-drawer beverage fridge, plus abundant pantry storage. Formal dining room with custom millwork & coffered ceilings perfect for hosting intimate dinners to large gatherings.Light-filled family room anchored by a custom fireplace. Functional mudroom and central homework station perfectly suited to family life.Wide-plank hardwood flooring, upgraded trim, millwork, and California shutters.Five spacious bedrooms, the fifth with its own balcony and wet bar perfect as a nanny suite, second-floor lounge, or private home studio.The sun-drenched primary retreat, with dual walk-in closets featuring custom organizers, and a spa-like ensuite.A beautifully updated, centrally located laundry room right where you need it most!Unwind in your professionally landscaped backyard, complete with in-ground pool, mature trees for privacy, a shaded arbour, and space for entertaining or quiet relaxation.This home truly has it all premium upgrades, timeless finishes, and a location that checks every box.An unparalleled opportunity to live in comfort, style, and connection to everything that makes Stouffville special. (id:60626)
Royal LePage Your Community Realty
21 Faircroft Boulevard
Toronto, Ontario
Prime Cliffcrest detached 1 1/2 storey on a premium half acre lot located in the highly esteemed Bluffs community. Limitless potential for end users, investors or builders alike. Functional layout, open concept living & dining with wood fireplace and separate side entrance to breezeway attached to garage. Large back and side yards ideal for entertaining & summer bbq's or a laneway home. Excellent opportunity to put your own personal touches on the property or build your dream home. Close to lake views, nature trails, marina, beaches, great schools including St.Agatha CS, Fairmount PS, Cardinal Newman Catholic HS, R.H King Academy HS, Ttc, Go, shop & more! (id:60626)
Century 21 Leading Edge Realty Inc.
194 Tawny Crescent
Oakville, Ontario
Welcome to the Gorgeous Model Home Built By Rosehaven In a Very Prestigious, Family Friendly and Sought-after Neighbourhood of Lakeshore Woods In South Oakville. No detail has been overlooked with exquisite hardwood flooring, custom staircase, and Paved Interlock backyard/driveway. With Over 3200 Square Ft Of Living Space Across The 3 Floors. An Open Concept Gourmet Kitchen, Breakfast Bar And Walkout To The Deck And Backyard. Steps To The Lake And Many Nature Trails. Double Car Garage And A Large Driveway. Master bedroom retreat offers large walk in closet & outstanding 5pc ensuite bath. Decent Sized 2nd And 3rd Bedrooms And A Large Den With A Common Washroom Complete The 2nd Floor. Professionally Built Finished Basement Is Complete With A Large Rec/Entertainment Area, 4th Bedroom, And A Full Bathroom With Shower. Premium Landscaping In Front & Rear Yards. Steps To Lake Ontario, parks, And Trails. Easy access to highways and GO Train. Shows Wonderfully, Come See For Yourself! (id:60626)
Cityscape Real Estate Ltd.
60 Bakker Road
Prince Edward County, Ontario
A Masterpiece of Heritage and Modern Luxury in the Heart of Hillier Wine Country. Welcome to 60 Bakker Road, where timeless elegance meets contemporary sophistication. This circa 1860 stone home, has been meticulously restored with impeccable finishes and a reimagined floor plan. This is a rare offering in one of Prince Edward County's most coveted enclaves. Nestled amid sweeping pastoral views, the 4-bedroom, 5-bath residence is a study in refined living, seamlessly blending historic charm with high-end, modern finishes. Every inch of the home has been thoughtfully curated. As you walk in the main front door, the grand staircase greets you, and leads to formal living room, and continues through as well to the rest of the home. The gourmet kitchen is a chef's dream, featuring quartz and marble countertops, artisanal tile backsplash, Monogram stove, and a full suite of luxury appliances. Custom mill work and premium hardwood floors flow throughout, while radiant concrete flooring warms the serene guest suite. An elegant gas fireplace anchors the living room on the north side of the home, creating the perfect space for cozy evenings. Each spacious bedroom includes a private, newly appointed en suite, two which include indulgent soaker tubs and spa-inspired finishes. An inspiring office/library, tucked beside the open-concept kitchen, offers a sunlit haven for working or reading. The primary suite is a tranquil escape, with dual-aspect windows and a custom east-facing window bench perfect for sunrise reflections. Outdoor living is equally enchanting, with new lighting and a charming back porch ideal for entertaining. A newly designed side porch has been created with porcelain tiles for quick clean up. Perfectly situated minutes from Wellington, Picton, and Belleville and just two hours from Toronto this extraordinary estate offers tranquility, luxury, and convenience in one breathtaking package. Surrounded by vineyards and sandy shores, your country retreat awaits. (id:60626)
Chestnut Park Real Estate Limited
230 37 Street Nw
Calgary, Alberta
**Masterpiece of Modern Elegance in ParkdaleNestled just steps from the serene Bow River pathways and the lush beauty of Elbow Park, this exquisite residence offers the perfect balance of nature, luxury, and urban convenience. Ideally situated near the Alberta Children’s Hospital, Foothills Hospital, and Market Mall, every essential—whether shopping, recreation, or emergency care—is mere minutes away. Behind the property, tranquil walking and cycling trails invite you to unwind and reconnect with the outdoors. Set on a generous 45-foot lot in Calgary’s highly sought-after inner-city enclave of Parkdale, this stunning stucco home is a showcase of architectural sophistication and exceptional craftsmanship. Spanning over 4,000 sq.ft. of opulent living space, including 2,573sq.ft. above grade, it features five spacious bedrooms and four-and-a-half luxurious baths. From the moment you enter, the home’s grandeur is undeniable—beginning with a soaring 19-foot foyer, beautifully tiled floors, and a dramatic open-riser staircase that exudes modern artistry. Expansive windows flood the open-concept interior with natural light, highlighting fine finishes and elegant design details throughout. The main living area is anchored by a sleek gas fireplace, offering both warmth and sophistication—a perfect setting for relaxed evenings or formal gatherings. The chef-inspired kitchen is a true statement of luxury, boasting a large granite island with breakfast bar, two-tone custom cabinetry, a built-in wine cooler, and an elite JennAir appliance package. French doors lead seamlessly to an oversized patio, ideal for al fresco dining and entertaining, complete with a rough-in BBQ gas line and integrated sound system. A spacious main-floor office or flex room, along with a refined powder room, completes this impressive level.The upper floor unveils a private master retreat that redefines comfort and elegance. Featuring a west-facing balcony, a romantic two-sided fireplace, and a spa-wor thy ensuite with a freestanding soaker tub, glass-enclosed shower, and bespoke walk-in closet, this suite is designed for pure relaxation. Two additional bedrooms—one with its own ensuite—plus a stylish full bath provide exceptional accommodation for family or guests. The fully developed lower level extends the home’s luxurious living with a vast recreation and media area, two additional bedrooms, and a full bath. A remarkable highlight is the legal basement suite with in-floor heating and a private entrance, offering both comfort and versatility—ideal for extended family, guests, or potential rental income. Additional features include a central vacuum system, built-in audio throughout all three levels, and advanced exterior security cameras for peace of mind. Every element of this residence has been thoughtfully curated to offer a lifestyle of refined elegance, comfort, and modern sophistication—all within one of Calgary’s most desirable riverside communities. (id:60626)
Cir Realty
7526 Lickman Road, Sardis West Vedder
Chilliwack, British Columbia
PRIME LOCATION-This Exclusive Property sits on a 21,850 SF Lot & Offers Lucrative Income Opportunities for Astute Investors.The Property Boasts a Well-Appointed 4 BD,1 Den / Office & 2 Full Baths in the Main House (1495 SF); A Self-Contained 2 BD Suite(793 SF);A Spacious Fully Insulated 220 Wired Warehouse/Workshop(1608 SF)with 1 Full Bath. Recent Extensive Renovations Include New Roof, Carports , Sundeck, Metal Gates, Asphalt Driveway,Gravel ,Ceilings, Blinds, Laminate Flooring & a Fully Fenced Yard. Conveniently Located Near Major Transportation Routes, HWY 1,Shopping Centres, Schools & Businesses. An Ideal Asset With a Range of Income Generation Possibilities. (id:60626)
Planet Group Realty Inc.
212 515 Marine Dr
Ucluelet, British Columbia
Discover Raven’s Landing: Your Coastal Sanctuary in Ucluelet. Located in The Ridge this two-level retreat offers breathtaking views of the Pacific Ocean. Designed for flexibility, it’s perfect as a full-time residence, a vacation home, or a high-performing rental, with the option to self-manage or use local property management services. This three-bedroom, three-bathroom home features an open-concept layout with fir post-and-beam accents and propane fireplaces. Floor-to-ceiling windows in the main living area and primary bedroom frame panoramic ocean vistas, while expansive decks with glass railings. Part of The Ridge’s exclusive two-building development, the property offers spacious condominiums designed for comfort and style. Just steps away, explore the iconic Wild Pacific Trail and enjoy direct beach access. Whether you’re seeking a serene lifestyle, a relaxing retreat, or a smart investment, Raven’s Landing is your gateway to West Coast living. (id:60626)
RE/MAX Mid-Island Realty (Uclet)
1349 Salter Street
New Westminster, British Columbia
RARE OPPORTUNITY, TRULY "One of a Kind". AN EXCEPTIONAL, UNIQUE beautifully designed 2,568 sf at quite clean center area. Great floor plan with high ceiling into entertaining sized living/dining room. Offers 5 bedrooms 2-ensuite & 3 baths. Extensive use of hardwood floor thru-out, large gourmet kitchen with granite countertops. Custom designed lighting, excellent millwork Spacious family room & den, it has nice layout with 2-car garage. Laneway unit 1 bedroom is just a good helper for mortgage. Do not want to miss the opportunity to own this well-kept beautiful home...come to see it with your family. (id:60626)
Lehomes Realty Premier
203 4405 Blackcomb Way
Whistler, British Columbia
Discover this beautifully UPDATED 2-bedroom, 2-bathroom townhome in Granite Court permitting SHORT TERM RENTALS (Phase 1). Ideally located near Whistler Village, ski lifts, world-class trails, this property is a dream getaway and income-generating opportunity. The open-concept living area features a cozy fireplace, modern finishes, and large windows with mountain views. A fully equipped kitchen makes entertaining a breeze. Relax in your private outdoor space, perfect for après-ski evenings. With short-term rentals permitted, this is an excellent opportunity for investors or those seeking a flexible vacation home. Convenient parking and ample storage make it easy to enjoy everything Whistler has to offer. Don´t miss out on this rare find in one of Canada´s most sought-after destinations! (id:60626)
Oakwyn Realty Ltd.
102 2128 W 43rd Avenue
Vancouver, British Columbia
Beautifully updated home at Connaught Place in the heart of Kerrisdale, offering the feel of a townhouse with its own private front entrance and seamless indoor-outdoor living. The expansive 782 sq. ft. wrap-around patio, surrounded by mature landscaping, is ideal for entertaining or enjoying a quiet retreat. Inside, the main level features spacious living and dining areas, a cozy family room, and a well-designed kitchen. Upstairs are two large bedrooms, each with its own ensuite. Direct access to two parking stalls and generous in-suite storage below. Upgrades include wide-plank hardwood flooring, Bosch appliances, LG laundry, custom closets, electric blinds, Nest, and Alexa integration-all just steps to shops, cafes, the community centre, and Arbutus Greenway. (id:60626)
Engel & Volkers Vancouver
1405 - 1403 E 14th Avenue
Vancouver, British Columbia
Up & Down Vancouver Special Style duplex. Each spacious unit containing 3 beds & 2 baths, wood burning fireplace plus insuite laundry. Original condition with gorgeous landscaping. Roof circa 2015. Large 19'9 x 19'5 back deck off of the upper unit has Mountain view. Catchment areas for Tyee Montessori, St Joseph´s Catholic and Stratford Independent Schools as well as Queen Alexandra and Charles Dickens plus Gladstone Secondary and VCC. Adjacent to Clark Park and close to Trout Lake, trendy Commercial Drive, Clark and Broadway Skytrain Stations. This location has a 91 Walk score, 89 transit score and 97 bike score. 33.06 x 122 RT-5 zoned lot. (id:60626)
Sutton Group-West Coast Realty
8190 Riverside Drive East
Windsor, Ontario
EXCEPTIONAL WATERFRONT OPPORTUNITY ON PRESTIGIOUS RIVERSIDE DRIVE! Prepare to be impressed by this fully renovated 4+2 bedroom, 3.5 bath home offering uninterrupted river views on a rare 80-foot waterfront lot. This showstopper has been stripped down to the studs, including exterior walls—and rebuilt with meticulous attention to quality, including all-new electrical, plumbing, insulation, drywall, windows, and finishes throughout. Step inside to a bright, modern interior with open-concept layout, engineered hardwood floors, stunning glass staircase, and oversized windows that bring in natural light and frame breathtaking water views. The chef’s kitchen flows seamlessly into a spacious living and dining area—ideal for entertaining or relaxing by the water.The property includes a new dock, a detached 2-car garage, and a stylish 2-bedroom loft apartment above with a separate entrance, second kitchen, and its own laundry—perfect as an in-law suite or income-generating short/long-term rental.With 2 laundry areas, 3.5 luxurious bathrooms, and 6 total bedrooms, this home offers both versatility and function. The stamped concrete driveway adds curb appeal, while the backyard provides a private oasis with direct waterfront access.Turnkey and move-in ready, this is a rare opportunity to enjoy the best of luxury, lifestyle, and investment potential in one exceptional property. Don't miss your chance to live on the water—this one-of-a-kind home truly has it all! (id:60626)
Lc Platinum Realty Inc.

