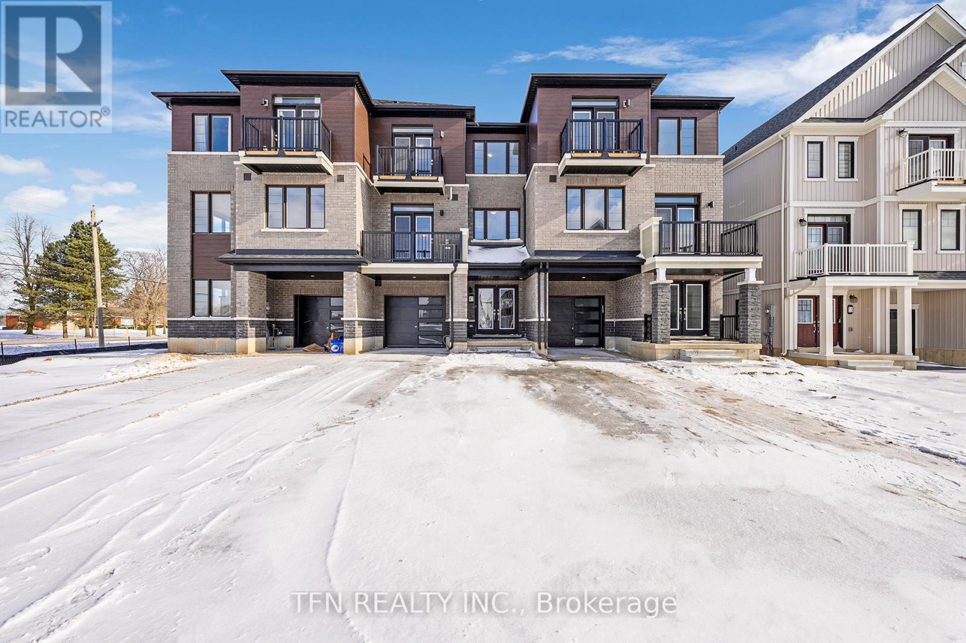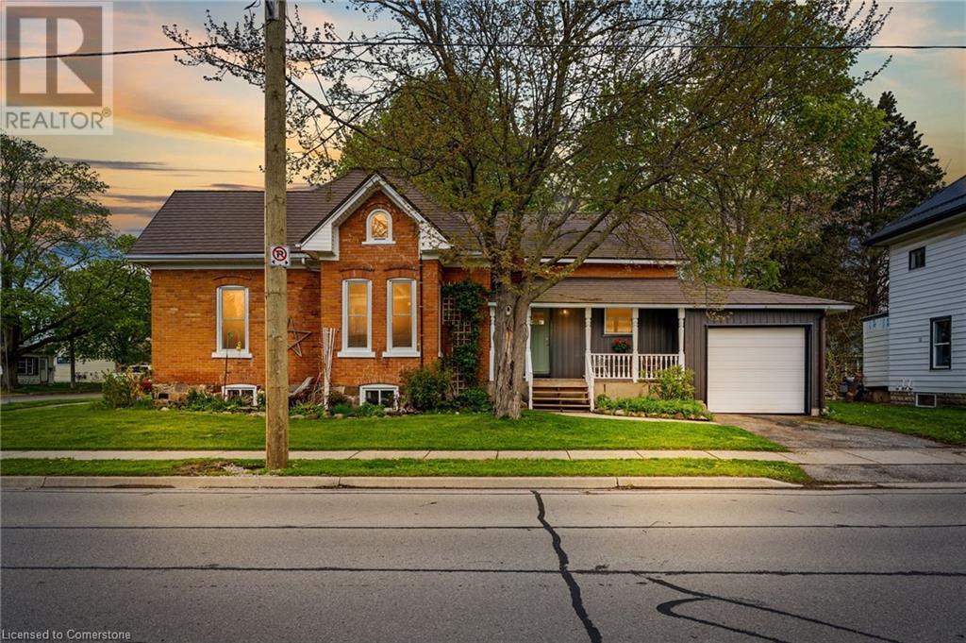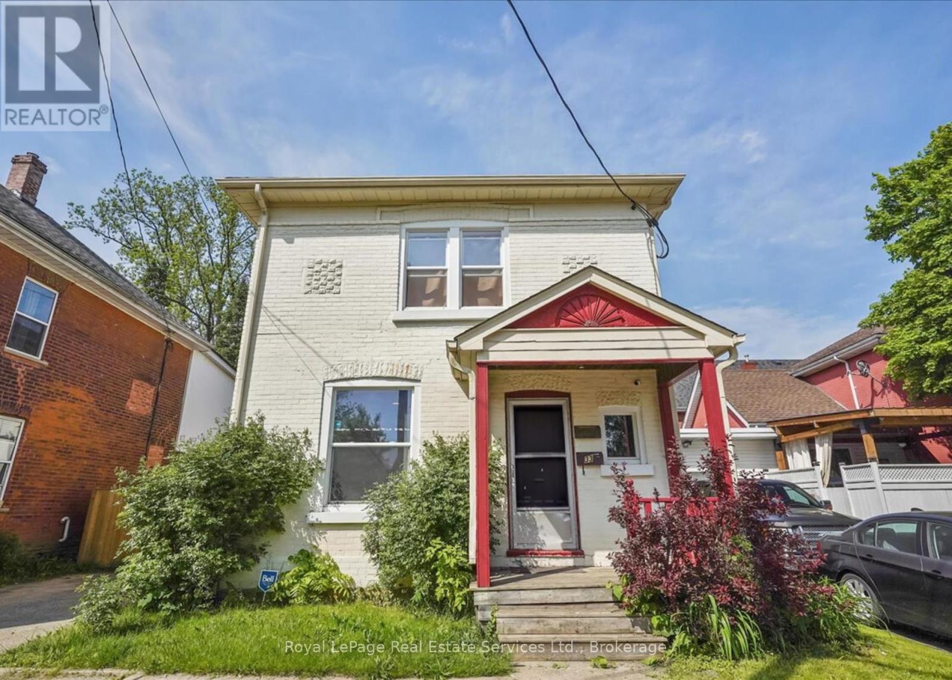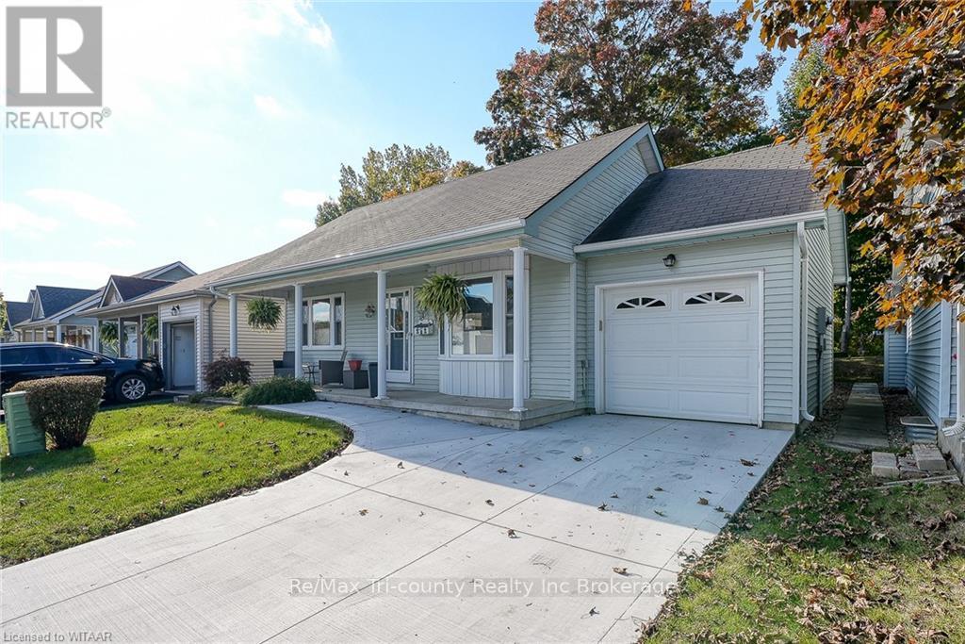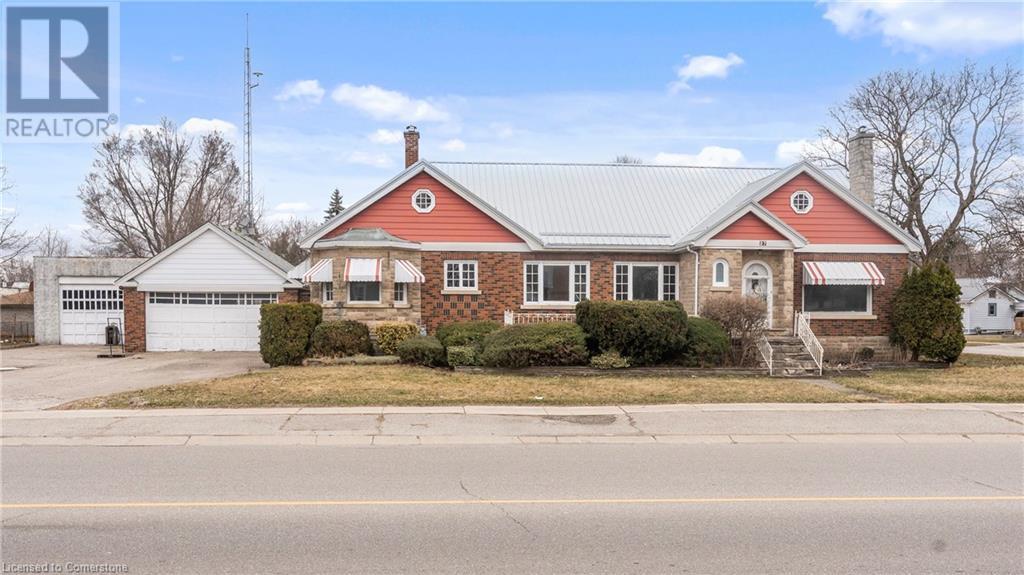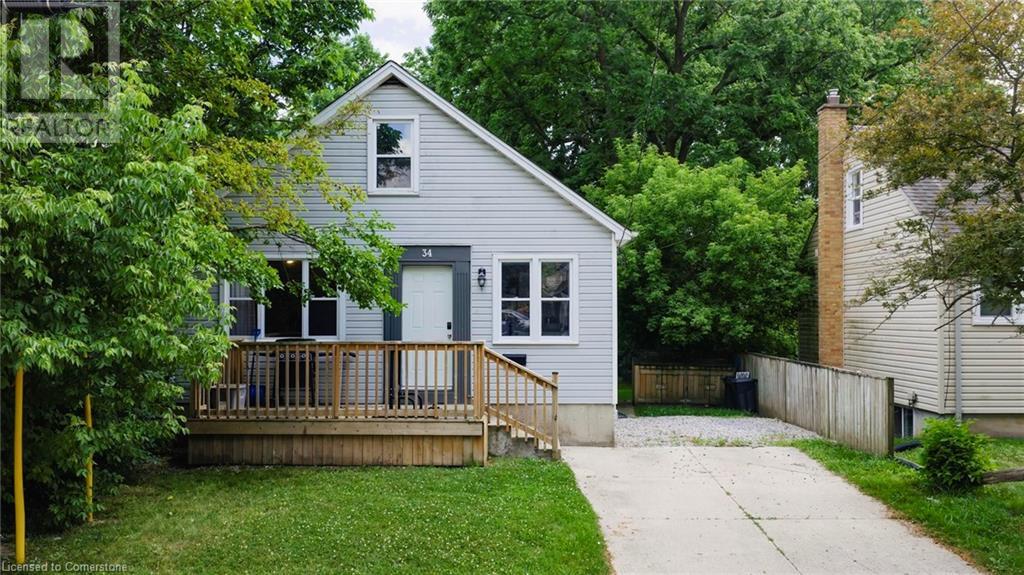12 - 389 Conklin Road
Brantford, Ontario
Now available for Sale Unit 12 at 389 Conklin Road! This never-occupied and Vacant, 3-storey townhome in West Brant offers approx. 1,500 sq. ft. of thoughtfully designed living space in a walkable, family-friendly location. This unit features several upgrades, including kitchen backsplash. The entry-level welcomes you with a versatile den that walks out to a private backyard ideal for remote work, workouts, or play. Upstairs, the open-concept kitchen, dining, and living area is filled with light and features a charming Juliette-style balcony perfect for morning coffee or evening breezes. Window coverings throughout add comfort and privacy, and a powder room completes this level. With plenty of green space, parks and nearby amenities, this home is perfect for families, down-sizers and young professionals. All the appliances are installed and ready to use. On the top floor, you'll find three spacious bedrooms, including a primary suite with an ensuite and walk in closet, plus a second full bath. This home blends practicality with contemporary style for easy living. Located directly across from Assumption College and close to elementary schools, shopping, parks, and the scenic Walter Gretzky Trail. Visitor parking on-site and quick highway access makes it exceptional buy opportunity. Make this brand-new townhome your next home in beautiful city of Brantford. (id:60626)
Tfn Realty Inc.
130 Westview Drive
Nanton, Alberta
Click brochure link for more details. Brand new bungalow stainless appliances fridge stove dishwasher over the range microwave. Lot size 50x 130 ft double 24x24 detached garage. Luxury vinyl tile thru out walls r24 ceiling cathedral r50 soft close cabinets ungraded hardware thru out detached garage 24 x24 with 8 feet garage door 10 feet walls full new home warranty heat recovery system high efficiency furnace front porch 25 x 6Rear deck 16x8 (id:60626)
Honestdoor Inc.
47 Norwich Crescent
Haldimand, Ontario
Welcome to 47 Norwich Crescent, Caledonia!Discover the stunning Vienna Village Town, a 3-bedroom home in the Empire Gateway Community! A beautifully crafted, brand-new 1,355 sq. ft. (approx.) freehold, 3-storey town home with a generous Primary Bedroom and Family Room layout.Located in a vibrant community with easy access to nearby amenities, this home offers both style and convenience. It's the perfect place to call home. * Don't miss your chance to explore this beautiful property! (id:60626)
Tfn Realty Inc.
74 Erie Boulevard
Norfolk, Ontario
Welcome to the Lazy Loft !This three bedroom cottage offers an escape with opportunities for both relaxation and many local activities..Beach accessis just a short walk across the street (approx. 200 yards), fishing, Boating, one of the best Birding areas in North America, 18 hole golf, and all the conveniences of Port Rowan for shopping just minutes down the road.This property boasts a unique blend of rustic charm with modern amenities.Enjoy the spacious open-concept living area including the large modern kitchen complete with stainless appliances, ( fridge, stove, microwave and a beverage fridge). Laminate floors throughout and a renovated bathroom tile floor, equipped with a walk-in shower.The cozy loft currently serves as a separate level primary bedroom or additional living space. Outdoor living is at its best, with a front patio perfect for chilling and chatting with freinds and passerbys.Step into the rear yard to discover a good size deck with chaise lounges. A fire pit for the evenings with friends and family.Also a well built private outdoor shower with hot and cold water. The two storey shed could easily be converted into a great bunkie for the visitors or teenagers. The pull down ladder gets you up into the second level for storing those less used items. The maintenance on this place is pretty close to ZERO, allowing you to enjoy all it has to offer.Water supplied by Longoint Water Compnay $1195.for year 2025 (to be pro rated on closing),Furniture, kitchen dishes, cutlery Pretty much a turnkey cottage/investment. Has been used as a summer rental with great success and great clients. (id:60626)
RE/MAX A-B Realty Ltd Brokerage
108 13911 70 Avenue
Surrey, British Columbia
Canterbury Green! Discover an amazing 1,132 S/F residence boasting 9 foot ceilings & elegant finishing, with a private & spacious 460 S/F fenced garden patio for fresh air, flowers & even raised bed gardens. AMAZINIG VALUE & Just LIKE NEW: Updated Kitchen & Baths, Stainless Steel Appliances, New Light Fixtures, Efficient Gas Fireplace, Stylish Flooring & Fresh Décor Paint. Comes with TWO parking stalls (1 is extra-long) & convenient storage locker plus loads of street parking. The LOW STRATA fee includes gas & hot water - a completely updated building offers peace of mind with newer roof, windows, PEX plumbing, electrical, fire alarms, hallway carpets & more. STAY ACTIVE or RELAX with resort style amenities - Pool, Hot Tub, Tennis Court, Gym & more. This home is perfect for families, professionals or retirees & is located just steps to Schools, Parks, Library, Newton Wave Pool, Seniors Centre & Transit. Shopping is a breeze at King's Cross, SuperStore, Costco & more. Call to book your personal tour.° (id:60626)
RE/MAX 2000 Realty
147 Talbot Street S
Simcoe, Ontario
This beautifully maintained, solid brick century home offers timeless character with thoughtful modern upgrades. Featuring 3 bedrooms and 1 bathroom, the open-concept layout showcases hardwood floors, soaring ceilings, and newer windows (2019). Delight in the intricate decorative plasterwork surrounding the chandeliers, a nod to the home's historic charm. Be the first to enjoy the brand-new kitchen and laundry/pantry area completed in 2025—designed for both style and function. Step outside to the lovely covered porch just off the kitchen, the perfect spot to sip your morning coffee. Enjoy one-floor living with two generously sized bedrooms and a full bathroom conveniently located on the main level. The third bedroom offers flexible space, just add your personal touch. Situated on a corner lot, this home is just a short walk to shopping and local amenities, and only a quick drive to Port Dover or Turkey Point, making it perfect for weekend getaways or summer beach days. (id:60626)
Anchor Realty
33 Rose Avenue
Brantford, Ontario
Fantastic Opportunity! Perfect Property for Investors of those Looking to Rent Part of their Home to Pay the Mortgage! Solid Brick 2 Storey Detached Duplex in walking Distance to Amenities, Public Transit & Major HWYs. This well-maintained duplex offers two self-contained, move-in ready units. Each unit features private entrances, two bedrooms, a full kitchen, and a bathroom. The lower unit is currently rented for $1,750/month plus utilities (current tenant ideally would like to stay but can be flexible). Renovated in 2024, it includes an updated kitchen with new appliances, a modern bathroom, upgraded plumbing, new flooring throughout, light fixtures, and fresh paint. This unit also offers keyless entry, a private deck and backyard space, a spacious eat-in kitchen, a large living room, two generously sized bedrooms, and basement storage. The upper unit, renovated in 2022, features a bright and functional layout with an updated kitchen, updated bathroom, new flooring, and paint throughout. It includes a spacious living room, two good-sized bedrooms, and a large four-piece bath with in-suite laundry. Both units have access from the front door, or side & back of property, allowing for privacy and convenience. Utilities are separately metered for hydro and water, and the property includes two separate hot water tanks. Additional updates include vinyl windows, roof shingles (2014), furnace (2021), newer flooring, light fixtures, and appliances. Live in one unit and rent out the other or rent both for a strong income-producing asset. Don't miss this opportunity to Own a CASH FLOW Positive property! (id:60626)
Royal LePage Real Estate Services Ltd.
33 Rose Avenue
Brantford, Ontario
Fantastic Opportunity! Perfect Property for Investors of those Looking to Rent Part of their Home to Pay the Mortgage! Solid Brick 2 Storey Detached Duplex in walking Distance to Amenities, Public Transit & Major HWYs. This well-maintained duplex offers two self-contained, move-in ready units. Each unit features private entrances, two bedrooms, a full kitchen, and a bathroom. The lower unit is currently rented for $1,750/month plus utilities (current tenant ideally would like to stay but can be flexible). Renovated in 2024, it includes an updated kitchen with new appliances, a modern bathroom, upgraded plumbing, new flooring throughout, light fixtures, and fresh paint. This unit also offers keyless entry, a private deck and backyard space, a spacious eat-in kitchen, a large living room, two generously sized bedrooms, and basement storage. The upper unit, renovated in 2022, features a bright and functional layout with an updated kitchen, updated bathroom, new flooring, and paint throughout. It includes a spacious living room, two good-sized bedrooms, and a large four-piece bath with in-suite laundry. Both units have access from the front door, or side & back of property, allowing for privacy and convenience. Utilities are separately metered for hydro and water, and the property includes two separate hot water tanks. Additional updates include vinyl windows, roof shingles (2014), furnace (2021), newer flooring, light fixtures, and appliances. Live in one unit and rent out the other or rent both for a strong income-producing asset. Don't miss this opportunity to Own a CASH FLOW Positive property! (id:60626)
Royal LePage Real Estate Services Ltd.
18 Wilkins Crescent
Tillsonburg, Ontario
Extremely well maintained bungalow, located on a beautiful ravine lot in the popular retirement community of Hickory Hills. Walking in from the front foyer you will find a formal great room with a dining room, large enough to hold a full sized dining table and Hutch. Just off the dining area is the kitchen with recently painted cabinets, eating area and closet containing the washer and dryer. At the back of the house, just off the kitchen, is a large living room with built in tv stand and patio doors allowing you to enjoy the scenery of the ravine year round. The doors lead to a deck with a motorized retractable awning so you can enjoy summer afternoons outside. Completing the main floor are a guest bedroom, 4 piece bathroom and an extra large primary bedroom with 3 piece ensuit with a walk in shower. The basement is finished with very spacious and open rec room, great for holding family functions. If you enjoy building and fixing things, you will love the large workshop room with workbench. There is a separate utility room with space for decorations as well as a room dedicated just to storage. For your convenience, there is a 2 pc bathroom next to a large hobby to complete the basement. room Buyers must acknowledge a one time transfer fee of $2,000 and annual fee of $640.00 payable to the Hickory Hills Residents Association. All fees subject to change (id:60626)
RE/MAX Tri-County Realty Inc Brokerage
20 Bee Crescent
Brantford, Ontario
Experience the pinnacle of modern urban living in this exceptional 3-storey freehold townhome, featuring 3 spacious bedrooms, 3 beautifully appointed bathrooms, and over 1,500 sqft of thoughtfully designed living space.Step inside and be welcomed by an airy, light-filled interior enhanced by expansive windows that flood the home with natural sunlight. The open-concept layout seamlessly blends style and function, perfect for both everyday living and effortless entertaining.At the heart of the home is the gourmet kitchen-a culinary dream boasting sleek granite countertops, stainless steel appliances, and generous cabinetry for all your storage needs. Located in a vibrant, family-friendly community, this townhome offers unbeatable convenience with close proximity to parks, top-rated schools, shopping centres, and a diverse selection of dining options. Commuters will love the easy access to major highways and public transit, making daily travel a breeze.Whether you're a first-time buyer, growing family, or savvy investor, this home delivers the ideal mix of contemporary design, comfort, and long-term value.This isn't just a home-it's a lifestyle. Don't miss your chance to make it yours. (id:60626)
Homelife Silvercity Realty Inc.
27 Church Street E
Delhi, Ontario
Welcome to 27 Church Street East in charming Delhi, Ontario. - a spacious property offering incredible potential! Situated on nearly half an acre, this 2,100 sq ft home features 3 bedrooms, 2 bathrooms and two kitchens, providing ample room for both family and creative possibilities. Whether you're looking for a multi-generational home or space to entertain, this property delivers. The upper attic is framed and ready to be finished to your specifications adding even more value and flexibility to this already expansive home. Outside, a detached garage provides additional storage or parking, while the 36'x50' workshop with 10'x10' entry doors offers endless privacy and space for outdoor activities, gardening, or potential future expansions. Conveniently located close to all the amenities Delhi has to offer, including shops, schools, and parks this property provides a perfect blend or country charm and modern convenience. Don't miss out on this rare find - Schedule a viewing today and explore the potential that 27 Church Street East has to offer. This property is being sold under power of sale, AS IS/WHERE IS (id:60626)
RE/MAX Escarpment Realty Inc.
34 Saunby Street
London, Ontario
Attention investors! Fantastic opportunity to own a student rental just minutes from Western University! This well-maintained property features 5 spacious bedrooms and 3 parking spots, making it an ideal investment in a high-demand location. Whether you're looking to expand your portfolio or enter the rental market, this property offers strong income potential and consistent rental demand. Don't miss out on this prime location-schedule your showing today! (id:60626)
RE/MAX Twin City Realty Inc.



