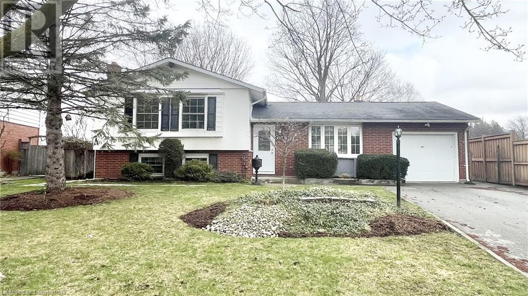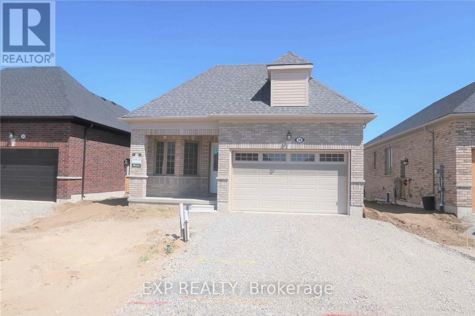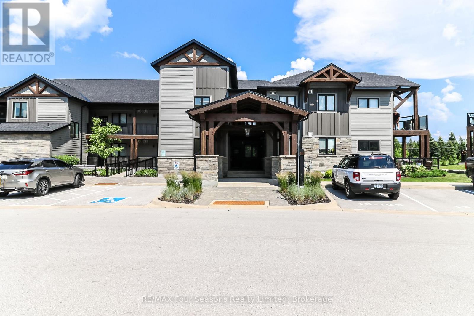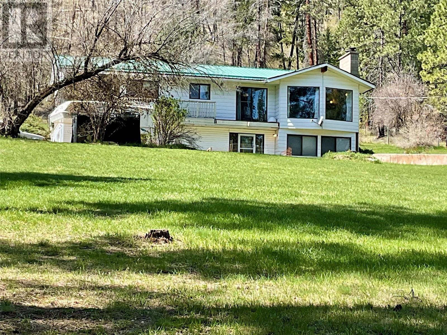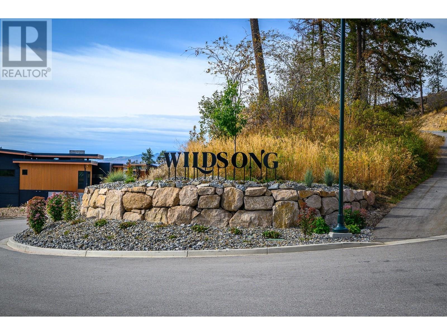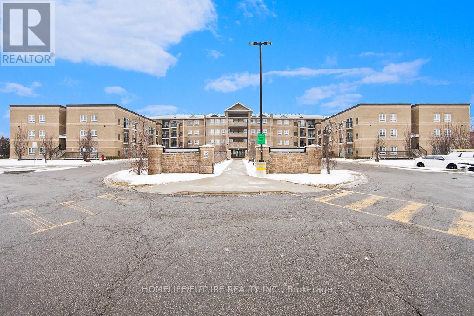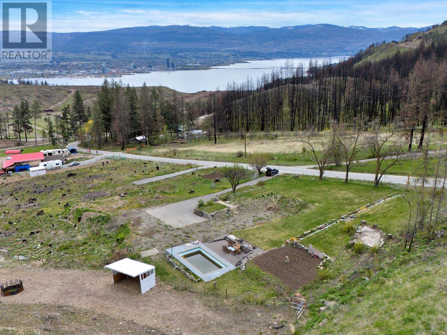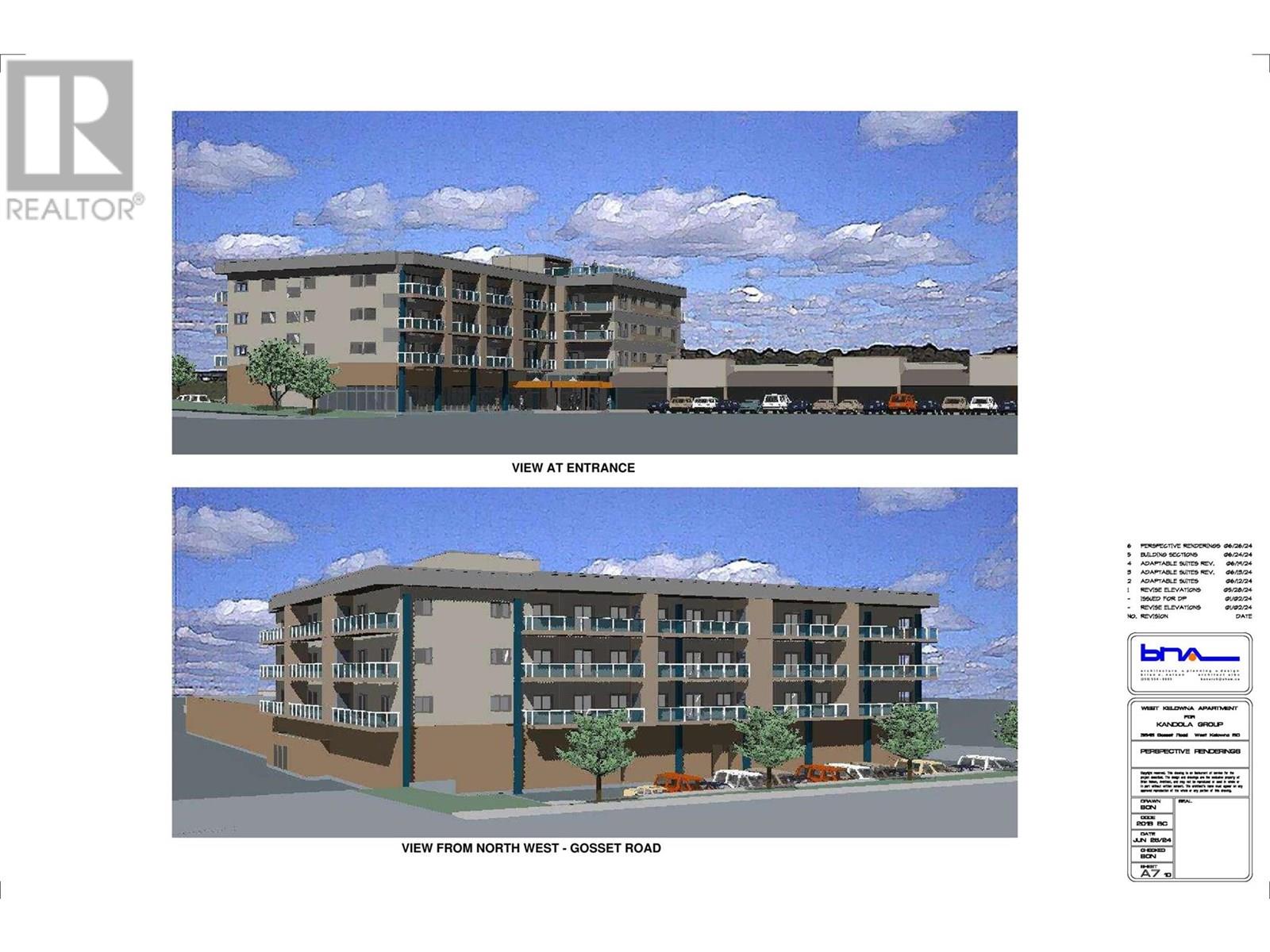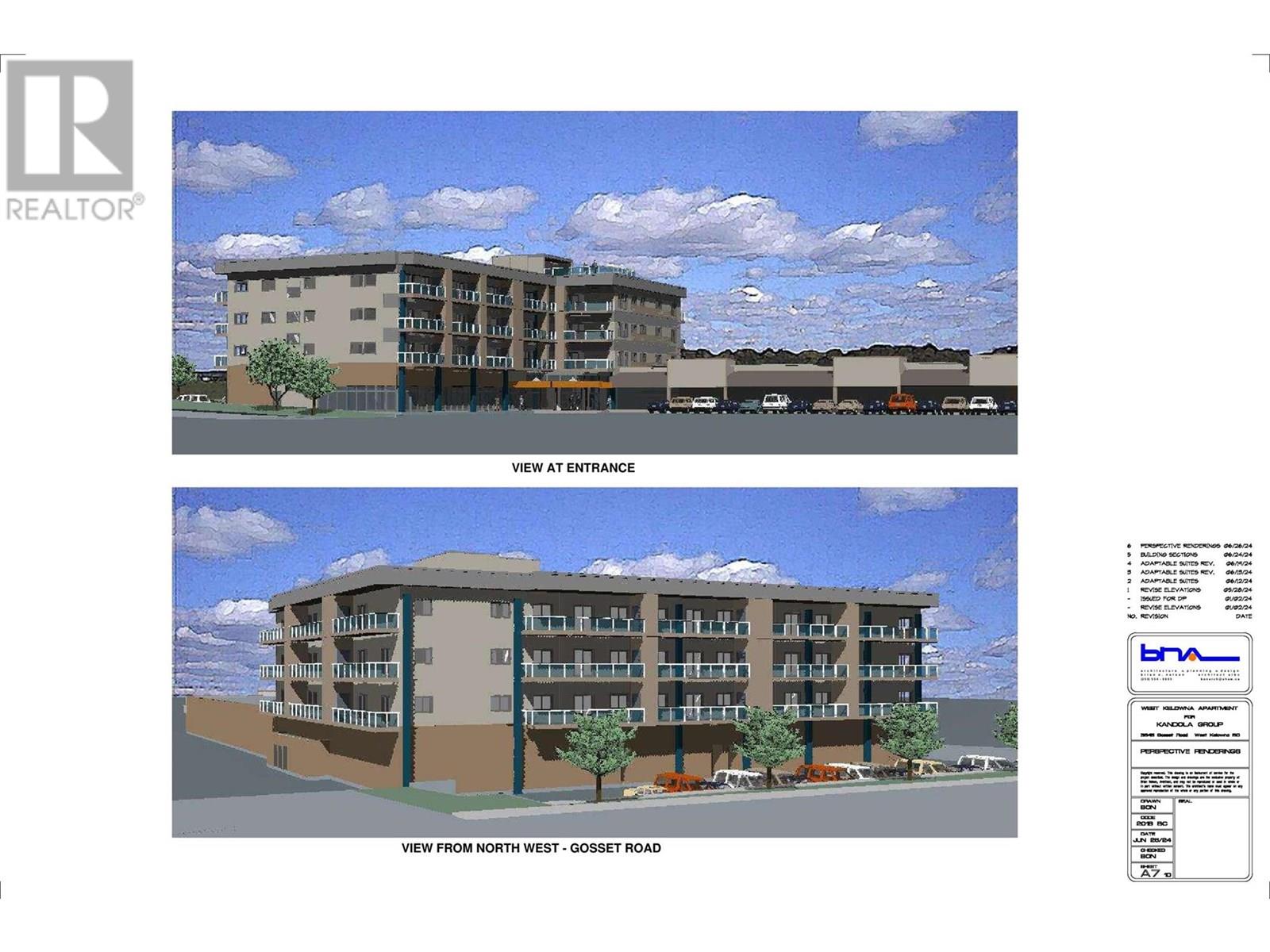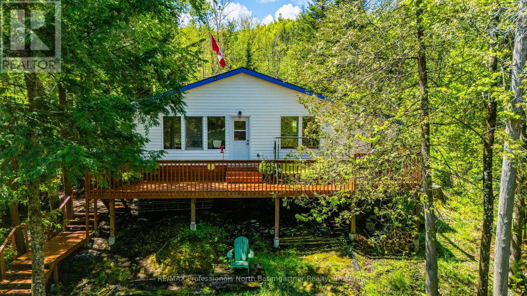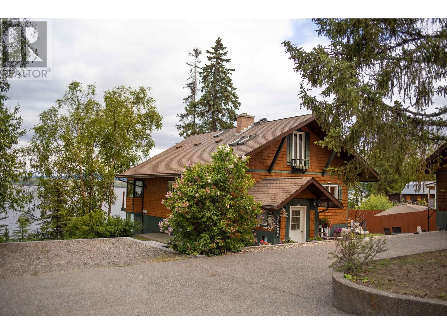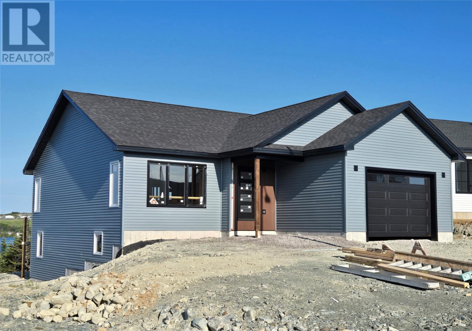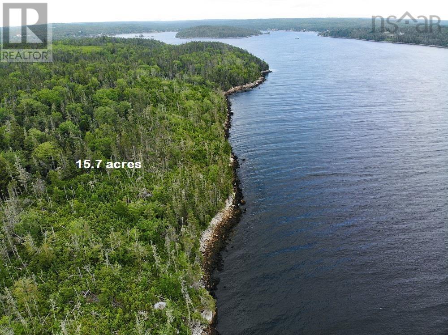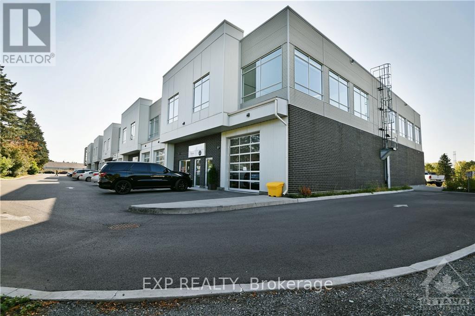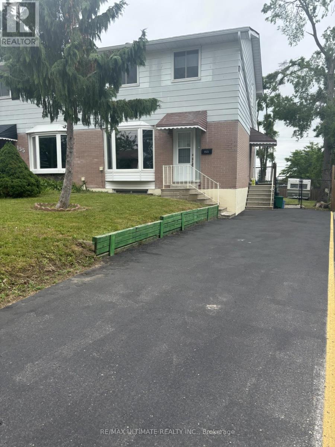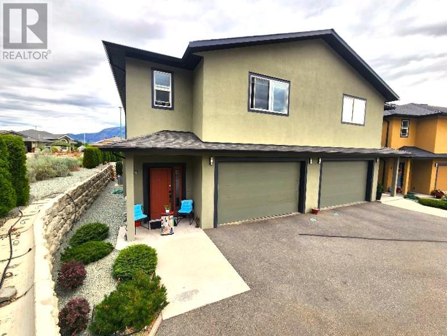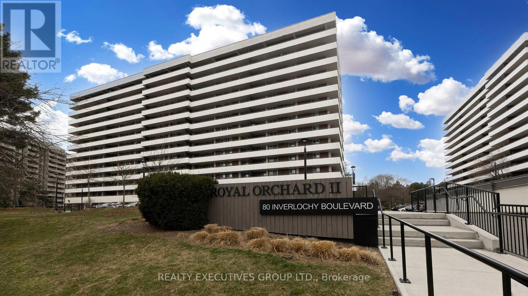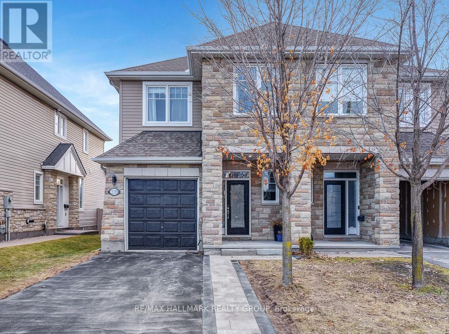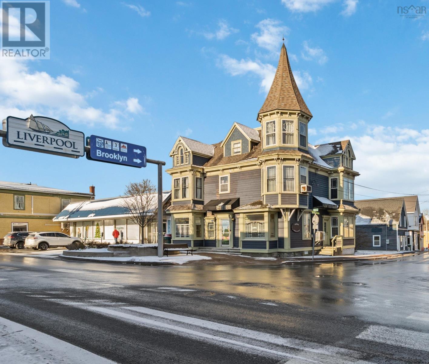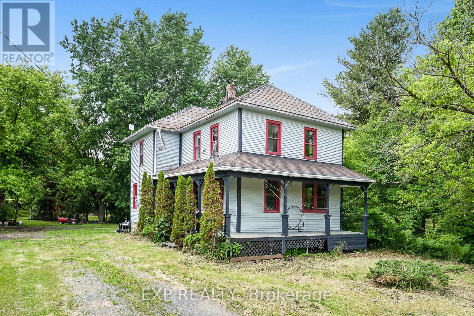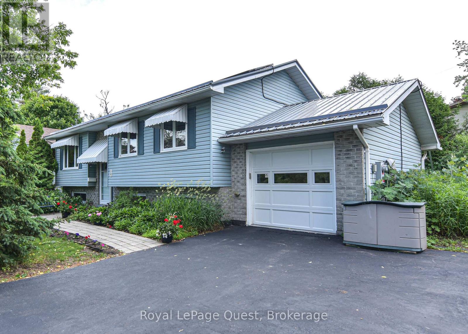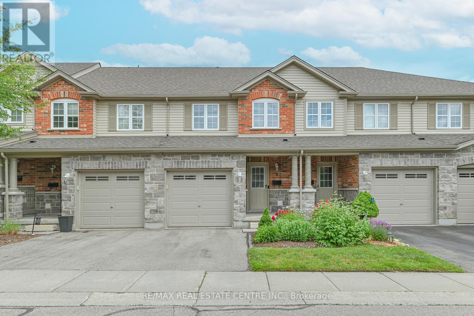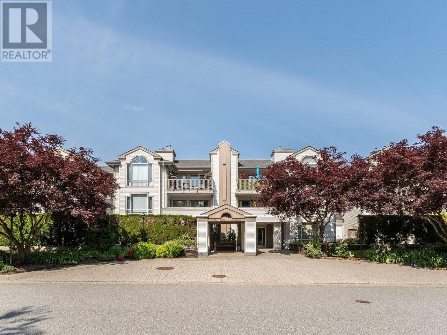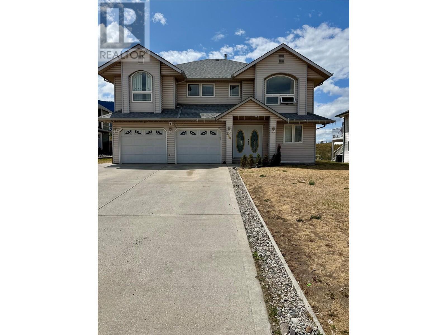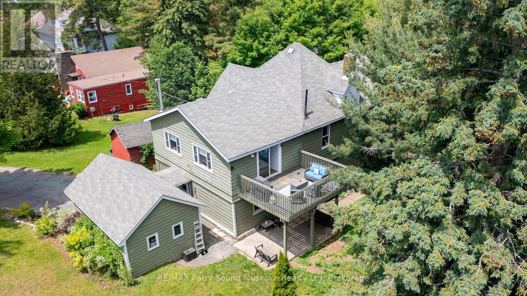497 Regal Drive
London, Ontario
This charming 3+1 bedroom side split home comes with two full kitchens and bathrooms, a family room on both the main and lower levels, and sits on a large 7,696 sq ft lot with a 361 ft perimeter. The lower level has a separate entrance with a walk-up, offering the potential to create a second unit. You will also enjoy a spacious garden, a single-car garage, and room for 4 more cars in the driveway. Ideal for both homeowners and investors, this property offers plenty of potential! Whether you are looking for a place to call home or just want a space that feels warm and welcoming, this one has it all. Sunlight pours in through the large windows, filling every room with natural light and creating a bright, cheerful vibe all day long. The layout is spacious yet cozy, perfect for relaxing or spending time with loved ones. This home is in a great neighborhood that is close to everything you need like parks, schools, and shops. The backyard is a peaceful escape with lots of room to unwind or entertain. It is the kind of home that just feels good the moment you walk in. Come see it for yourself—you might just fall in love. (id:60626)
Peak Realty Ltd.
30 Seaton Crescent
Tillsonburg, Ontario
This Stunning Brand New 2-Bedroom, 2-Bathroom Home Is The Perfect Blend Of Style, Space, And Convenience. From The Moment You Arrive, You'll Be Captivated By Its Beautiful Beige Brick Exterior, Giving It Timeless Curb Appeal And A Warm, Welcoming Presence. Step Inside To Discover A Thoughtfully Designed Open-Concept Layout That Offers Both Functionality And FlowIdeal For Entertaining Guests Or Enjoying Cozy Nights In. The Heart Of The Home Features A Spacious Living And Dining Area Filled With Natural Light, Thanks To Large Windows Throughout That Create A Bright And Uplifting Atmosphere. The Kitchen Offers Plenty Of Room For Future Upgrades And Customization, Making It A Perfect Canvas For Any Buyers Vision. The Primary Bedroom Is A Private Retreat, Complete With A Full Ensuite Bathroom And A Large Walk-In Closet Offering Both Comfort And Practicality. The Second Bedroom Is Generously Sized And Ideal For A Family Member, Guest Room, Or Even A Home Office. With A Double Car Garage And Room For Two More Cars On The Private Driveway, You'll Have Ample Parking Space For Both Family And Visitors. Located In A Family-Friendly Neighbourhood Close To Schools, Parks, Shops, Restaurants, And Everyday Essentials, This Home Offers The Lifestyle And Convenience Every Homeowner Dreams Of. (id:60626)
Exp Realty
207 - 13 Beausoleil Lane
Blue Mountains, Ontario
Stop looking and start living your four-season dream! Welcome to this stunning corner-unit condo in the sought-after Mountain House community, the perfect blend of investment and personal getaway. Currently rented for 30+ day stays in line with municipal bylaws, this spacious 3-bedroom, 2.5-bath unit offers excellent income potential while still allowing you to enjoy it yourself. Inside, you'll love the bright, upgraded white kitchen with sleek built-in stainless steel appliances, pot lights, and neutral laminate flooring throughout. The open-concept living area features a show-stopping floor-to-ceiling stone gas fireplace with a rustic timber mantle and mountain views, the ideal place to unwind after a day on the trails or slopes. The primary bedroom includes a beautiful ensuite, while the additional bedrooms offer ensuite privileges for ultimate comfort. Convenience is key with in-suite laundry and your own exclusive parking spot (plus guest parking on-site). Mountain House amenities are truly exceptional: spa-inspired hot and warm tubs with waterfalls, an après-ski lodge with a wood-burning fireplace, full kitchen and lounge areas that is free to rent out for gatherings, sauna with full bathroom amenities, fitness studio, and a heated patio. Step outside your door to explore scenic walking trails leading right to Blue Mountain Village just a 15-minute stroll away. Whether you're looking to invest, relax, or both, this condo offers it all. Don't miss your chance to live your best life in every season *Ask for financials. (id:60626)
RE/MAX Four Seasons Realty Limited
1715 33 Highway
Rock Creek, British Columbia
Just over 3 private acres in Rock Creek, BC! Large family home set way back for privacy. Gorgeous mountain view from your living room. Enjoy the peace and tranquility, nestled close to the junction between Highway 3, and Highway 33. Minutes to downtown Rock Creek. This 3 Bedroom, 3 Bathroom home can be yours to raise your family, or escape the rat race, to enjoy a better way of life. Laundry room on main floor! Large Master Bedroom, with walk in closet and 3 piece ensuite! Rock Creek is 10 minutes West of Midway, and 35 minutes East of Osoyoos. Travel to Kelowna, or Penticton, just 1.5 hours away. Rock Creek enjoys hot Summers, and mild Winters. Lots of outdoor activities to be had year round. There's a local ski hill, and the Kettle River sits just a short distance away, where one can float down the lazy current, or fish until your heart's content. Hike the Trans Canada Trail, or explore the back country, and see why people flocked here during the gold rush! Come see why the Boundary country is where you should make your new home! Call your Realtor today! (id:60626)
Century 21 Premier Properties Ltd.
152 Wildsong Crescent
Vernon, British Columbia
Welcome to ""Wildsong"", one of Predator Ridge's premium streets consisting of 27 building lots. 152 Wildsong Crescent (Lot 13) is .166 acres or 7,244.11 sq ft with a buildable area of 4,146 sq ft. Several building plans are available to choose from or plan your own. The golf course side of the property has a gentle slope toward Ridge 14 with very nice views of Ridge 14 & 13 plus mountain views! Between the property and fairway, just a few steps from your back door, you are connected to a great network of trails which will take you throughout the resort. Monthly homeowner's fee covers the following: resident and common area landscape maintenance plus membership to state of the art Fitness Centre with full length indoor pool, hot tub, steam rooms, full weight room and yoga studio. You also have access to 2 world class golf courses, several dining choices, a local market with fresh produce, groceries, hot lunches and great coffees! Join the Racquet Club and play tennis & pickleball throughout the year under the bubble! Only a short distance away, just up the hill, we couldn't have asked for a better neighbour with Sparkling Hill Wellness Hotel and their beautiful world class spa. Sparkling Hill is the world's best wellness hotel in the mountain category! Kalamalka & Okanagan Lakes are a short drive for untold hours of boating & swimming! Find out why this is one of the best places to be! (GST has been paid). *Predator Ridge Resort is exempt from the Speculation and Vacancy Tax*. (id:60626)
Rockridge Real Estate Company
315 - 481 Rupert Avenue
Whitchurch-Stouffville, Ontario
This South-Facing Condo Is Spacious And Comfortable. It Has Two Bedrooms, A Den, And 2 Full Bathrooms, One Of Which Includes Walk-In Shower. The Unit Is Approximately 1048 Sq Ft And Comes With Stainless Steel Kitchen Appliances, A Stacked Washer & Dryer, Zebra Blinds, Ceiling Fans, And A Custom Closet For Extra Storage. The Building Has A Gym And An Indoor Pool. It Is Also Close To Shopping, Parks, And Public Transit. Don't Miss Out On This Amazing Opportunity. (id:60626)
Homelife/future Realty Inc.
716 Petterson Road
West Kelowna, British Columbia
Fantastic opportunity to build your dream on a 2.02 acre acreage boasting beautiful mountain and peek a boo lake views. Bring your ideas and turn them into Okanagan living at it's finest. Located approximately 15 minutes from bustling downtown Kelowna which has an amazing music and art scene , bistro's and beaches, WHL hockey and more, also 15 minutes to downtown West Kelowna and all it has to offer. Take a drive down Westside Road and come home to peace and serenity. This property is fully fenced with two paved driveways for security and convenience, space for your boats, ATV's and RV's There is approx .50 acre that has been lovingly tended to for many years and is now a well established garden Two vegetable gardens for growing food waiting to be planted. There is a swimming pool that needs some restoration. There are two water sources, domestic and irrigation. An artesian well and 2 cisterns providing ample water. Power and high speed internet. The infamous Okanagan Lake and Rose Valley Lake are minutes away for those hot summer days. This is the sign that you've been waiting for... book your tour of this amazing parcel of land. (id:60626)
Coldwell Banker Horizon Realty
6243 Selkirk Terr
Duncan, British Columbia
This well-designed half duplex in “The Properties”, offers 3 spacious bedrooms and 3 bathrooms across a functional and inviting layout. The main floor features an open concept living space with large windows that fill the home with natural light, elegant flooring, and a cozy gas fireplace. The modern kitchen boasts stainless steel appliances, stylish lighting, and an eat-at peninsula—perfect for casual meals or entertaining. Step outside to a generous patio and private backyard, ideal for relaxing or hosting guests. A convenient 2-piece powder room completes the main level. Upstairs, you'll find a large primary suite with a 4-piece ensuite and walk-in closet, along with two additional bedrooms, a full 4-piece main bath, and laundry conveniently located on the same floor. The double garage and extended driveway offer ample parking, and the home’s curb appeal is fantastic. Ideal location—just minutes to all the amenities of Duncan, Maple Bay, and Mount Tzouhalem for hiking and biking! Area measurements should not be relied upon by the purchaser without independent verification if important to buyers. (id:60626)
Pemberton Holmes Ltd. (Dun)
3645 Gosset Road Unit# 411
West Kelowna, British Columbia
Contact your Realtor to be registered for PRE SALES!! Proposed 4 Storey 39 unit - Bachelor, 1 & 2 Bedroom Condominium building planned to begin construction Spring of 2025. Proposed rezoning with WFN Council to include Short Term Rentals (TBD by Jun 2025) Developer is expecting completion June/July 2026 (id:60626)
RE/MAX Kelowna
3645 Gosset Road Unit# 412
West Kelowna, British Columbia
Contact your Realtor to be registered for PRE SALES!! Proposed 4 Storey 39 unit - Bachelor, 1 & 2 Bedroom Condominium building planned to begin construction Spring of 2025. Proposed rezoning with WFN Council to include Short Term Rentals (TBD by Jun 2025) Developer is expecting completion June/July 2026 (id:60626)
RE/MAX Kelowna
703 West Highland Link
Carstairs, Alberta
Step inside to an open and bright main floor that’s perfect for family living. The cozy living room features a gas fireplace with built-in shelving — ideal for curling up with a book or gathering with friends. The kitchen offers a large island, lots of counter space, and flows perfectly into the dining area for easy entertaining.Upstairs, you’ll find three comfortable bedrooms, including a spacious primary suite with a private ensuite. The bonus room adds valuable extra space for a playroom, home office, or second living area.Downstairs, the unfinished basement is framed and ready for your ideas — whether you’re thinking of a gym, rec room, or guest suite. The large backyard is perfect for summer BBQs, gardening, or simply relaxing under the prairie sky. You’ll also love the green space nearby, with walking paths and open areas that add to the peaceful, spacious feel of the neighborhood.Set on a quiet, family-friendly street and close to parks, schools, and everything Carstairs has to offer — this is the kind of place where memories are made. (id:60626)
Real Broker
1210 Twist Lane
Highlands East, Ontario
Escape to your own private paradise on the pristine shores of Salerno Lake with this fully renovated, turn-key four-season cottage. Thoughtfully updated and meticulously maintained, this 3-bedroom, 1-bathroom retreat is ready for you to enjoy from the moment you arrive no work, no hassle, just relaxation. Step inside to find a warm and welcoming interior with modern updates that blend seamlessly with cottage charm. Whether you're hosting friends or gathering with family, the open and comfortable layout makes it easy to unwind and enjoy lakeside living year-round. Outside, your private dock offers immediate access to deep, crystal-clear waters, perfect for swimming, boating, or casting a line into one of the areas best fishing lakes. With complete privacy from neighbors and road traffic, this is the ultimate escape. The property features a level driveway and sits on a privately maintained road, offering reliable, year-round access ideal for winter getaways or extended summer stays. With Crown land nearby, you'll enjoy endless hiking, nature walks, and outdoor adventures right from your doorstep. From summer swims to winter skating, this move-in-ready lakefront gem delivers in every season. Combining modern comfort, total privacy, and unbeatable access to both water and wilderness, this is a rare opportunity to own a truly special cottage where lasting memories are made. (id:60626)
RE/MAX Professionals North Baumgartner Realty
77 Drury Lane
Barrie, Ontario
THIS ONE HAS IT ALL!! This gem offers CRAFTMANSHIP, COMFORT and CONVENIENCE! Recently professionally renovated--new windows, new doors (including garage door), new kitchen cabinetry, new island and countertop, new gas fireplace, new engineered hardwood throughout, updated electrical panel (100 AMP), new bathroom with heated floor, new patio door walk-out to HUGE PRIVATE, FULLY ENCLOSED BACKYARD boasting beautiful mature trees! PERFECT LOCATION!--situated on a quiet street full of charm and character with many renovated and updated homes. ATTACHED GARAGE offers extra parking, room to have a workshop or store your toys! Close to Hwy 400 and just minutes from shopping, downtown Barrie and waterfront, Royal Victoria Hospital, schools, and public transit. Come see for yourself! (id:60626)
Sutton Group Incentive Realty Inc.
25 Lakeview Cottage Road
Kawartha Lakes, Ontario
Welcome To 25 Lakeview Cottage Road Just Steps Away From Balsam Lake. Enjoy This Beautiful 50ft x 230ft Lot As A Year Round Home Or A Cottage Getaway. This Bungalow Greets You With A Relaxing 11ft x 10ft Sunroom, Large Front Walk Out 15ft x 15ft Deck Perfect for Entertaining Family and Friends, Step Inside To Updated Open Concept Living With Eat-In Kitchen, Living Room, Dining Room With Cathedral Ceilings And Plenty Of Natural Light, With 3 Bedrooms, 1 Bath And Separate Laundry Room, 2 Heat Sources Propane Furnace & Baseboard, This Property Won't Disappoint! Minutes From Balsam Lake Provincial Park. Furniture Negeotiable. (id:60626)
Revel Realty Inc.
1638 Uncha Lake Road
Burns Lake, British Columbia
* PREC - Personal Real Estate Corporation. Experience luxury lakefront living at its finest with this stunning, fully renovated home on the shores of Francois Lake. Featuring a custom kitchen with solid wood cabinetry, quartz countertops, a large island, and high-end black stainless appliances, this space is designed to impress. Slate tile flooring adds a touch of timeless elegance. With three spacious bedrooms and two modern bathrooms, this home blends comfort with contemporary style. Enjoy your own private beach, large dock, and panoramic lake views - just seconds from the ferry and world-class fishing. A guest suite above the detached garage adds extra space or rental potential. Fully paved access makes this year-round getaway as convenient as it is breathtaking. (id:60626)
Royal LePage Aspire Realty
63 Trenton Drive
Paradise, Newfoundland & Labrador
Modern Comfort Meets Serene Pondside Living! Welcome to your brand-new, two-apartment bungalow in the heart of Paradise, NL, overlooking the picturesque Octagon Pond. This stunning home offers the perfect blend of style, functionality, and investment potential with the two-bedroom walkout basement apt. Step inside to discover a bright, open-concept living space, designed for effortless entertaining and cozy family moments. The main unit boasts spacious bedrooms, sleek finishes, and a modern kitchen. Large windows flood the home with natural light, offering breathtaking pond views. The self-contained apartment is ideal for rental income or extended family, featuring its own private entrance, full kitchen, and comfortable living space. Construction has started and plenty of time to choose finishes. Outside, enjoy peaceful waterfront strolls, nearby parks, and all the conveniences of Paradise. With double paved driveways, landscaped grounds, and a stylish patio, this home is truly move-in ready. Your dream home awaits—don’t miss this rare opportunity! Generous allowances for kitchen, cabinets, flooring and lighting, single head mini split heat pump is included and there will be an 8 year LUX New Home Warranty. Purchase price includes HST with rebate back to the builder. (id:60626)
Royal LePage Atlantic Homestead
Lot 2 Shad Bay, Lot 2 Grant 1033 Northwesthead
Shad Bay, Nova Scotia
Beautiful 15.7 acre property with 1,214' waterfront and direct southeast oceanfront with spectacular views of sunrises and sunsets. Property is nicely treed, with a gradual slope to the shorefront and access to the water for boating, and an excellent spot to build a wharf & floats. There is a walking path down to the water, and the property offers space and privacy with all amenities close by. Located on the doorstep of Halifax and it's international airport. Also the Granite Springs Golf Course is only minutes away. Driveway in on the property, power installed, and the land could be subdivided into two large lots. Each lot could possibly accommodate 2-3 houses, as this is the only property on Shad Bay peninsula with no restrictive covenants. (id:60626)
Cape Breton Realty
2703 - 70 Annie Craig Drive
Toronto, Ontario
Welcome to Mimico, Vita on the Lake an elegant waterfront residence that perfectly blends luxury, comfort, and urban convenience. This beautifully designed 1 Bedroom + Den, 2 Full Bathroom suite offers 615 sq. ft. of bright, open concept living space, complemented by a spacious 160 sq. ft. balcony with breathtaking CN Tower, city skyline, and lake views. Enjoy watching the relaxing view of sunrise and sunsets from balcony.The modern kitchen features stainless steel appliances, quartz countertops, a center island with breakfast bar, and an upgraded marble backsplash. The sun-filled living area offers seamless balcony access, while the primary bedroom includes a large custom-organized closet, ensuite bath, and walk-out to the balcony. The enclosed den with sliding doors serves perfectly as a home office or a second bedroom.Upgrades include pot lights, premium bathrooms shower and faucets, motorized window coverings with blackout blinds in the primary bedroom. Internet-ready in every room. One parking space, locker, and complimentary internet at the parking level.Enjoy resort-style amenities: outdoor pool, fully equipped gym, yoga room, party and BBQ areas, bike storage, car wash station, 24-hour concierge, and EV charger installation capability (contractor available; fees apply).Ideally located near restaurants, cafés, waterfront trails, parks, banks, and transit close to Costco and more. Experience the best of lakeside living in one of Toronto's most sought-after communities. (id:60626)
Right At Home Realty
604 - 520 Steeles Avenue
Vaughan, Ontario
Welcome to your new home in Thornhill! Bright and Spacious corner unit in prime location offers an abundance of natural light, creating a bright and airy living space you'll love coming home to. This 2 bedroom, 2 WR condo offers a functional layout, walkout to terrace from the primary bedroom that features a walk-in closet and ensuite washroom.Featuring a modern kitchen with granite countertops, stylish backsplash and stainless steel appliances, this condo is perfect for cooking and entertaining. Open concept layout, with walkout to balcony is ideal for relaxing or hosting guests. Additionally it comes with one parking and a locker! Enjoy access to luxurious building amenities, including a gym, elegant party room, and quiet library space for work or leisure. Located in a pet-friendly building, this condo is perfect for professionals, couples and downsizers seeking comfort, style and convenience in a sought-after neighborhood bustling with grocery stores, restaurants and public transit options. Close to Schools, parks, Centrepoint Mall, and Major Highways. (id:60626)
Realbiz Realty Inc.
115 - 65 Denzil Doyle Court
Ottawa, Ontario
Exciting opportunity to own your own commercial condominium unit in the heart of Kanata. These condos are well suited for a wide range of businesses with warehouse, light manufacturing and assembly, retail/service businesses and office uses combining to create a vibrant entrepreneurial community. Situated in one of the region's fastest growing neighbourhoods, the Denzil Doyle condos offer a true Work, Live, Play opportunity. Flexible zoning of business park industrial (IP4) allows for a wide range of uses. Superior location, minutes from Highway 417 and surrounded by residential homes in Glen Cairn and Bridlewood. At ~1,350 SF, with ample on-site parking, these ideally sized condominiums won't last long. *Note: There are 40 units available in all combinations of up/down and side to side or even front to back. If you require more space than what is available in this listing, please reach out to discuss your requirement. **Pictures with listing are not unit specific. (id:60626)
Exp Realty
153 Daphne Crescent
Barrie, Ontario
Investment Opportunity Location, first time home buyers welcome property located in the east end of barrie 3+1 bedrooms and 2 1/2 bathroom. Fresh entire home renovation. extra deep lot. Hardwood floors, large rear deck with w/o from kitchen, basement finished w/separate entrance leading to other bedroom, access to install a extra kitchen. Great Location, Public Transit, Close To RVH, Georgian College, North Barrie Crossing Shopping Centre, HWY 400 Nearby, much more... (id:60626)
RE/MAX Ultimate Realty Inc.
216 Whiteview Road Ne
Calgary, Alberta
Welcome to this fully renovated yet another designer home this time in the desired community of Whitehorn. This property is located on a huge oversized corner lot, it includes a massive garage and a large backyard. Detached 4 level split comes with illegal suite, perfect for living up and renting down, or rent both. Inside you will find 6 bedrooms, 3 full 4 pc washrooms, 2 living rooms , 2 kitchens, and separate laundries. As you enter, you will be welcomed with an open concept huge living, upgraded kitchen, dining, and separate laundry. On the left stairs the take you to second floor, where you will find a 4 pc washroom, 3 bedrooms, master bedroom has its own separate 4 pc ensuite washroom. Lower third level has a nice recreation room with an elegant feature wall which has a beautiful wood burning fire place, wet bar, full 4 pc washroom and a bedroom. Also, a passage to Oversize double garage, and separate entrance, last level basement has a new kitchen, laundry, and two bedrooms. Conveniently located near several schools and within walking distance to numerous parks, transit, and every amenity you could ask for! This property is a 5 minute drive to the always popular Village Square Leisure Centre, Peter Lougheed Hospital, Sunridge Mall, and all major roads, an rare excellent location to find, thx for showing and enjoy........ (id:60626)
Real Estate Professionals Inc.
7925 10 County Road
Essa, Ontario
Nestled on a serene 0.385-acre lot with no neighbours behind, this all-brick raised bungalow offers the perfect blend of peaceful country living and easy access to town amenities - just waiting for your finishing touches! Inside, the bright main floor boasts large windows, hardwood floors, and a modern eat-in kitchen with granite countertops. Two spacious bedrooms and a full bathroom complete this level. The fully finished basement expands your living space, featuring a third bedroom with a cozy wood fireplace, a massive family room, a bathroom, laundry area, and ample storage. Plus, this carpet-free home is topped with a durable metal roof for long-lasting quality. Step outside to your fully fenced backyard, lined with mature trees and overlooking picturesque farmland - a private retreat perfect for relaxation. Ideally located between Angus and Alliston, just minutes from Base Borden, this home is a must-see! (id:60626)
Keller Williams Experience Realty
7925 10 County Road
Angus, Ontario
Nestled on a serene 0.385-acre lot with no neighbours behind, this all-brick raised bungalow offers the perfect blend of peaceful country living and easy access to town amenities - just waiting for your finishing touches! Inside, the bright main floor boasts large windows, hardwood floors, and a modern eat-in kitchen with granite countertops. Two spacious bedrooms and a full bathroom complete this level. The fully finished basement expands your living space, featuring a third bedroom with a cozy wood fireplace, a massive family room, a bathroom, laundry area, and ample storage. Plus, this carpet-free home is topped with a durable metal roof for long-lasting quality. Step outside to your fully fenced backyard, lined with mature trees and overlooking picturesque farmland - a private retreat perfect for relaxation. Ideally located between Angus and Alliston, just minutes from Base Borden, this home is a must-see! (id:60626)
Keller Williams Experience Realty Brokerage
1993 Highway 3a
Thrums, British Columbia
LOCATION LOCATION LOCATION ! This property in SUNNY Thrums, BC, offers an appealing combination of features for potential buyers. Conveniently situated 25 minutes from Nelson and 15 minutes from Castlegar, providing a balance of country living with access to nearby amenities. 7+ Flat acres, perfect for various uses such as agriculture, gardening, or simply enjoying open space. The house includes 3 bedrooms and 1 bathroom, with an open area basement that has a separate entrance—ideal for a variety of renovation ideas. A notable feature is the SUPER large 40ft by 60ft shop with a 12-foot door and approximately 16-foot ceiling, providing ample space for vehicles, machinery, or a workshop. Additional storage or housing options for small animals can be found in the several outbuildings on the property. The fertile land is currently being used to produce hay, and certainly has other agricultural potential. Access is via a paved driveway from Highway 3A and secondary access from Loff Road adds convenience to the property. The well pump has been recently replaced, ensuring a reliable water source. This property is promising for someone looking for a bit of land with a home that has room for improvement and expansion. (id:60626)
RE/MAX Four Seasons (Nelson)
4018 County Road 36
Trent Lakes, Ontario
Welcome to your 4 acre treed parcel of land to enjoy peace and privacy with this lovely raised bungalow that has all the extras. The home has decking with sliding doors to a gazebo and hot tub for your relaxation. This 3+1 bedroom home has 4 pc bath on both floors, lots of windows and great storage capacity. The lower level has a large family room and accessible from the parking lot for convenience. Great heating system with forced air and central air conditioning plus woodstove to conserve efficiency. Lot has a firepit for enjoyment, parking for 6+ cars, workshop, 2 storage containers plus wood structures for your wood stacks. Conveniently situated between Buckhorn and Burleigh Falls for shopping, community centre, schools, etc. Now is the time to make that move and come home after work to relax and enjoy. (id:60626)
RE/MAX Hallmark Eastern Realty
6973 Cummins Road
Vernon, British Columbia
Tucked into the highly sought-after Lakeshore Village community—just one street from Okanagan Lake—this spacious three-level standalone home offers strong fundamentals & exciting potential. With 5 bedrooms, 3.5 bathrooms, & a smart, functional layout, it’s an ideal space for families or those needing room to grow. Some major updates have already been tackled, including a newer roof, A/C unit, updated flooring throughout, refreshed kitchen counters, & modern light fixtures. The main floor flows comfortably between the kitchen, dining, & living areas—making everyday living & entertaining easy. Downstairs, the fully finished basement with its own entrance adds flexible living options: potential for an in-law suite, workspace, or rental potential. A single-bay garage provides extra storage, & the quintessential covered porch out front adds charm & a cottage-like feel, inviting quiet mornings or evening visits with neighbours. The covered deck in back is a great place to unwind. Just steps from Marshall Fields, Lakers Park disc golf course, the shores of Okanagan Lake, & close to schools, this location is a haven for those who love the outdoors & value convenience. Set on a peaceful cul-de-sac, you’ll enjoy a quiet, community feel with all the perks of Vernon’s lake lifestyle nearby. With solid bones & thoughtful updates, this home offers a great opportunity to personalize & add long-term value in one of Vernon’s desirable neighbourhoods. Measurements taken from iGuide.* (id:60626)
RE/MAX Vernon
1 Blarney Stone Place
Paradise, Newfoundland & Labrador
Welcome to your future home sweet home! Proudly built by the trusted team at DMP Contracting, this beautifully crafted two-storey residence offers modern living with timeless touches. Featuring an attached garage and a paved driveway, curb appeal is just the beginning. Step inside to an inviting open-concept main floor—ideal for entertaining or cozy nights in—with a seamless flow between the kitchen, dining, and living areas. Upstairs, you’ll find three spacious bedrooms, including a primary suite with its own private ensuite—your personal retreat at the end of the day. Downstairs, the unfinished basement offers a blank canvas ready for your vision—whether it’s a family room, home gym, or that dream theatre room you've been pinning ideas for. This home also includes front landscaping, front and back eavestrough, and is backed by an 8-Year New Home Warranty for peace of mind. Located in a desirable area and built with care and craftsmanship, this is more than just a house—it’s the start of your next chapter. (id:60626)
Royal LePage Atlantic Homestead
463 Morgan Avenue
Merritt, British Columbia
Visit REALTOR website for additional information.This charming bungalow boasts a bright kitchen and offers spacious three bedrooms plus a den. The property received notable upgrades in 2021, including an air conditioning system and a gas furnace, ensuring comfort year-round. New hot water tank too. This large corner lot, features a shallow well for irrigation, facilitating easy maintenance of the .42-acre yard, which is fully fenced for privacy and security. There is a spacious deck, a 2 car garage and outbuildings. Green thumbs will appreciate the garden space, perfect for cultivating plants and enjoying the outdoors. , this property presents an attractive opportunity for those seeking a comfortable and functional home in Lower Nicola. (id:60626)
Pg Direct Realty Ltd
12300 Pinehurst Place Unit# 16
Osoyoos, British Columbia
This beautifully appointed end-unit half duplex offers elegance, space, and location. With 3 bedrooms, 2.5 bathrooms, and an airy layout filled with natural light and 9’ ceilings. This move-in ready home is a hole-in-one for golf enthusiasts, located just steps from the Osoyoos Golf Club! On the main level, enjoy seamless indoor-outdoor living with a sunny patio, ideal for your morning coffee or evening glass of wine. Upstairs, unwind on the private upper deck with its panoramic lake & mountain view. The primary suite is a true retreat, boasting a spa-like 5-piece ensuite with dual vanities, walk-through closet, and plenty of room to relax. The modern kitchen features a large pantry and flows effortlessly into the open-concept living and dining area. A gas furnace, central A/C, and natural gas BBQ hookup make year-round living comfortable and efficient. Additional features include a laundry room conveniently located on the upper level, a spacious garage with room for both a vehicle and your golf cart, and a generously sized utility room for all your storage needs. As a bonus, residents enjoy access to the community Clubhouse, perfect for social gatherings and a true sense of neighborhood. Whether you're downsizing, retiring, or simply seeking low-maintenance living with unbeatable amenities and two 18 hole courses only a one minute golf cart ride away. Fairview Estates is your key to relaxed and enjoyable Osoyoos living. (id:60626)
Real Broker B.c. Ltd
10 606 Farrell Rd
Ladysmith, British Columbia
Welcome to where city meets country! This emulate property that boast pristine views of downtown Ladysmith. That includes downtown harbor views of the ocean and sky! This quiet 3-bedroom, 3-bath triplex in south Ladysmith is private, spacious features sublime views, beautiful design calming green space. The main floor contains bright kitchen dining living areas. A specious 3-piece bath and a 2 bedrooms on the main floor including the primary with walk-in closet and ensuite. Beautiful floors through out the unit. Lower level has separate entrance with a potentially entertainment our private home office space. You'll also find the 3rdbedroom, which opens to the covered patio full bath. Enjoy central vac, custom closet organizers ample parking storage, heat pump wall units a heated shop (200 amp service) in this well-run strata. Don't miss this opportunity to make this your dream home (id:60626)
88west Realty
401 16396 64 Avenue
Surrey, British Columbia
Stunning Sunset Views over farmland from this top floor unit at The Ridge at Bose Farms, a heritage-infused boutique strata built in 2016 on the former Bose family farm. This 2 bed, 2 bath home offers modern finishes and an open, bright floorplan, quartz counters, stainless appliances, laminate flooring, and 9-ft ceilings. Enjoy extensive amenities, including a yoga studio, media/theatre room, fitness centre, guest suites, herb gardens and forested walking trails. This is a pet friendly community. Located in Cloverdale, with excellent schools, parks and transit nearby.This strata is known for its financial sustainability, even earning extra revenue through amenity rentals-helping keep fees low. Maintenance fees $474.57/month, 2 car parking. Come See - Come Buy! (id:60626)
Homelife Benchmark Realty Corp.
110 Tarawood Lane Ne
Calgary, Alberta
Investors Alert!!! This rare 1 and half story house is great opportunity for investors and first time home buyers. This home features total of 5 bedroom and 3 full bathroom. It has 2 bedroom legal basement suite, with private entrance, double detached Heated garage. Main floor offer a decent size living room, kitchen, dining room and twobedrooms with 4 pc bathroom. Upper floor has a Primary bedroom with 3pc EnSuite bathroom and decent size walk-in closet. This house issitting on a corner lot, it has an ample of on and off street parking, located very close to all the amenities, schools, park, playground, grocerystores, and banks, also walking distance to Saddletowne C-train station and bus stops (id:60626)
Cir Realty
2644 Eagle Creek Road
Canim Lake, British Columbia
Escape the hustle and bustle and come home to this cozy retreat nestled in the peaceful surroundings of Hawkins Lake. With stunning views of the lake this thoughtfully designed two-story home offers comfort, quality, and all the extras that make everyday living a pleasure. Inside, the open-concept main floor welcomes you with a warm, inviting atmosphere. Energy-efficient triple-pane windows, underfloor hot water heating, and a wood-airtight stove in the living room keeps things cozy year-round. A spacious second bedroom and large laundry area complete the main floor. Upstairs, the oversized primary suite is your private oasis, with a massive primary bedroom and loft. There is also a 30x30 Steel Quonset shop to hold all your tools, toys and anything else you can think of. (id:60626)
RE/MAX 100
49277 Range Road 220
Rural Camrose County, Alberta
Welcome to your dream rural retreat just 25 minutes to Edmonton and Camrose and only 20 minutes to Leduc. Nestled on 7.17 acres of meticulously maintained, cross-fenced land, this beautifully restored 1.5-storey farmhouse offers the perfect blend of modern upgrades and timeless country character. Whether you're a hobbyist, gardener, equestrian, or simply seeking a peaceful oasis from the hustle and bustle, this property delivers. Step onto the inviting wraparound deck and into a home where every detail has been thoughtfully enhanced. Major updates: shingles (2013), upgraded plumbing (2011), electrical (2011), and insulation (2011). All appliance have been replaced over the last four years. A new furnace with all new ductwork, sump pump, hot water tank, and an upgraded 3800-gallon cistern. The septic system was also modernized in 2022, ensuring peace of mind for years to come. With updated vinyl siding and windows (2011), this home is as solid as it is charming.Inside, you’re greeted by a warm and open living and dining space—ideal for entertaining, family dinners, or cozy game nights by the WETT-inspected wood-burning stove. The kitchen is a sunlit haven featuring maple cabinetry, organic tile backsplash, and views of a picturesque yard bursting with perennials, gardens, and pastures. One of the home's true highlights is the grand, custom-crafted staircase—solid wood with graceful banisters—that leads to a second level steeped in natural light and gentle tones. Each bedroom offers generous space, with delightful storage nooks adding function and whimsy. Outside, a solid historic barn with individual stalls stands ready for animals, storage, or creative projects. Whether you're dreaming of horses, studio space, or simply a sanctuary to recharge, this property is ready to fulfill that vision. If you’re in search of a modern farmhouse lifestyle with unmatched tranquility and convenience, your perfect acreage is waiting. Welcome home. (id:60626)
RE/MAX Real Estate (Edmonton) Ltd.
701 - 80 Inverlochy Boulevard
Markham, Ontario
You Must See This Spacious 3 Bedroom North-West Corner Suite With A Huge Wrap Around Balcony. The 1,077 Square Foot Suite Is Located In Royal Orchard II. The Master Bedroom Has A Walk Through Closet And 2 Piece Ensuite. Features Include An Indoor Pool, Gym And Outdoor Tennis Court. Minutes To Hwy.7/407, Golf Courses, Restaurants, Shopping, And Future Subway. Maintenance Fees Incl: Cable, Internet, & All Utilities. One Underground Parking Spot Included. (id:60626)
Realty Executives Group Ltd.
239 Espin Heights
Ottawa, Ontario
Welcome to 239 Espin Heights, a beautifully upgraded semi-detached gem in the heart of Barrhaven - offering smart design, standout privacy, and incredible indoor-outdoor living. Uniquely positioned perpendicular to neighbouring homes, enjoy a peaceful, tucked-away feel that's hard to find. Inside, the open-concept main floor shines with hardwood flooring, large rear-facing windows, and a patio door that floods the space with natural light. The living room features a dramatic gas fireplace with full-height stone surround, adding warmth and wow-factor. The kitchen is a chef's dream with quartz countertops, elegant 18-inch wood cabinetry, a spacious walk-in pantry, stainless steel appliances, and a gas range - ideal for cooking enthusiasts. Whether you're entertaining or enjoying quiet family time, this space is designed to impress. Upstairs, the spacious primary suite includes a custom wood accent wall, a large walk-in closet, and a bright ensuite bath. Two additional bedrooms, including one with an oversized window, plus a second-floor laundry room with stainless steel washer and dryer, complete this level. Downstairs, the finished basement offers an open rec room with tons of storage, giving you flexibility for a home gym, movie space, or playroom. Outside, the home truly shines. Enjoy a low-maintenance composite deck, a hot tub, and a gas BBQ hook-up - perfect for entertaining or unwinding at the end of the day. The fully fenced yard offers peace and privacy, while the landscaped driveway extension allows for side-by-side parking for two vehicles. You'll also find a 1-car garage with inside access, and an EV charger already in place. Just minutes from excellent schools, local parks, and the Minto Recreation Complex. Shopping, dining, and everyday essentials at Marketplace Barrhaven are just around the corner, and with easy access to public transit, Strandherd Drive, and Highway 416, commuting is a breeze. (id:60626)
RE/MAX Hallmark Realty Group
190 Main Street
Liverpool, Nova Scotia
190 Main Street, built in 1895, is instantly recognizable, and one of the most loved and distinctive buildings on the South Shore. This remarkable example of Queen Anne Victorian architecture is strategically located in the centre of Liverpool where Main and Market streets meet, opposite the post office, close to banks, shops and all amenities. A quick stroll through tree lined streets of historic gardens, fine homes and museums leads to a quintessential Maritime lighthouse overlooking the Mersey River as it opens to Liverpool Bay and the open Atlantic Ocean. Tasteful updates and investments have kept the property in excellent condition, while preserving its original charm and character. Heat pumps also provide air conditioning, washer and dryer new in 2023. The property first served the community as the builders doctors office, later as office space and residential units. Most recently, the 7 units served as a combination of long-term apartment residency combined with short-term vacation and business stays. Layout provides lots of options for a new live-in owner. Main floor has 4 short-term residential units, 2 long-term residential units on the second floor and a residential unit plus large storage unit on the third floor. Liverpool is the heart of the South Shore, an ideal launching point for fine dining, golf, lakes, hiking trails and pick of a dozen white sand beaches, all within a short drive. 90 minutes to Halifax / airport. (id:60626)
Exit Realty Inter Lake Liverpool
1292 St Albert Road W
Russell, Ontario
Incredible opportunity in Russell! This 24.57-acre property offers prime potential for investors, developers, and renovators. Backing onto the Little Castor River, the parcel features a mix of forested land and cleared space with a fire pit and a private putting/chipping green. The main 4-bedroom, 1.5-bath home is livable and could be renovated or rebuilt. A second home on the property is in tear-down condition. Also included are two older barns (both likely teardowns) and a red steel shed with solid structure but rough interior. Hydro, well, and septic are present. Zoned A2, this property offers future potential for development with possible zoning changes coming in Russell Township. Whether you're looking to build a custom home, develop a hobby farm, or hold for future gains, this is a rare chance to own a large piece of land with natural features and strategic location. Everything is being sold as-is, where-is with no guarantees or warranties by the seller. Buyer to conduct their own due diligence regarding zoning and permitted uses. Quick closing available. (id:60626)
Exp Realty
9 Dancy Drive
Orillia, Ontario
Tucked away on a quiet, family-friendly dead-end street in beautiful Orillia, 9 Dancy Dr is the perfect place to call home. From the moment you arrive, you'll feel the pride of ownership that radiates through every inch of this well-maintained property. This charming 3+1 bedroom, 2 full bathroom home offers a spacious and thoughtfully designed layout that's ideal for a young or growing family. Step inside and enjoy a bright, welcoming atmosphere, with newer windows and doors that fill the home with natural light. The fully finished lower level includes an additional bedroom and a walk-up to the garage perfect for teens, guests, or a home office. Outside, the fenced-in backyard provides a safe and private space for children to play or for family gatherings under the sun. The durable steel roof and newer solar panels (with a 20-year warranty) add not only peace of mind but also real savings with significantly reduced monthly hydro costs. Located just minutes from parks, schools, shopping, and all the amenities that Orillia has to offer, this home truly combines comfort, convenience, and long-term value. (id:60626)
Royal LePage Quest
4 - 535 Margaret Street
Cambridge, Ontario
Exceptional curb appeal, beautifully upgraded, 2-storey townhome with walk-out basement and backing onto a serene ravine this home has it all! Featuring a charming stone and brick façade, welcoming front porch, and modern open-concept layout with quartz countertops and stainless steel appliances, every detail is thoughtfully designed. Enjoy outdoor living on the spacious private deck with no homes behind. Perfect for relaxing or entertaining with peaceful treed views. The bright walk-out basement offers a versatile flex space ideal for a home office, gym, or guest suite. Located just steps to the river, close to all amenities, and with quick highway access, this move-in-ready gem is perfect for first-time buyers, downsizers, or investors looking for a home that blends style, comfort, and location. (id:60626)
RE/MAX Real Estate Centre Inc.
136 Maple Leaf Lane
Fort Mcmurray, Alberta
Do you want all the space for all your things but still be in the Heart of Timberlea? A rare opportunity awaits at 136 Maple Leaf Lane, where there's room for everyone, and all the toys, on a 9000 sqft lot, with two double garages, an alleyway, and expanded parking. This 5 bedroom, three full bath home offers a meticulously kept attached double garage, a double detached garage, and additional parking for 5 more vehicles and/or your RV. The master bedroom features double closets and a private ensuite with separate tub and shower. The additional bedrooms are a decent size, having 3 on the main, and two on the lower level. The eat in kitchen has seen renovations including countertops, subway tile backsplash, and flooring. Many fixtures have been updated, as well as new stove, dishwasher, washer and dryer in 2024. The downstairs flex/rec/family room is gigantic and cozy for movie nights!! There is also a convenient separate side entry to this fully finished basement, in case you wanted to convert it down the road! Just steps outside, within walking distance are two high schools, and two more middle schools. Shopping and entertainment are also nearby. This home is well kept and well loved, but ready for a bigger family and more toys! (id:60626)
People 1st Realty
4079 Sawgrass Street Nw
Airdrie, Alberta
**OPEN HOUSE JULY 20 | 1:00 PM TO 3:00 PM** **STUNNING DETACHED HOME | 3-Bed | 2.5 Bath | LOADED WITH UPGRADES | BRAND NEW | IMMEDIATE POSSESSION.** Welcome to 4079 Sawgrass Street NW, where luxury meets functionality. This newly constructed amazingly designed FRONT ATTACHED GARAGE home by Hopewell. The open layout welcomes you, offering MODERN UPGRADES and meticulous attention to detail. The gourmet kitchen boasts a generous size, cabinets to ceiling, exquisite quartz countertops, high-end appliances, and designer features. Imagine entertaining in the spacious dining area, adjacent to the cozy living room and large windows that invite natural light into the space. A convenient MAIN FLOOR DEN with half bath offers the perfect spot to accommodate extended family or home office. Upstairs, discover a roomy master suite – your retreat for unwinding after a long day - a stylish ensuite, and large walk-in closet. The brightly lit bonus room is perfect for movie nights or cherished family time. Completing the upper floor are two additional spacious bedrooms, a practical laundry room, and a well-appointed main bath, ensuring comfort and convenience. The unfinished basement with 9 ft ceiling, side entry is a blank canvas for your family's needs. Located on a quiet street in Sawgrass Park one of Airdrie’s upcoming community, quick access to range of amenities, including school, hospital, shopping/dinning at cross iron mills, Deerfoot highway. All this with a 10-year new home warranty. Don’t let this slip away, call your favorite realtor to book a showing. (id:60626)
Exp Realty
309 19122 122 Avenue
Pitt Meadows, British Columbia
BRIGHT PENTHOUSE WITH STYLE: Welcome to your private sanctuary! This stunning 2 bedroom, 2 bath penthouse condo boasts 1,128 square ft of thoughtfully designed living space, soaring high ceilings and an abundance of natural light that pours in through expansive windows. Perched on the top floor, this home offers a bright and airy open-concept layout, perfect for both relaxing and entertaining.The spacious living and dining area seamlessly connects to a sleek, modern kitchen creating a natural flow throughout.Tall ceilings amplify the sense of space, while stylish finishes provide a contemporary yet comfortable ambiance.The primary suite features ample closet space and a private ensuite, while the second bedroom offers flexibility. DON'T MISS OUT, call for a private showing.OPEN Sat 26th 12-3pm (id:60626)
Sutton Group-West Coast Realty
32 Sunrise Terrace
Cochrane, Alberta
****OPEN HOUSE SATURDAY JULY 26, and SUNDAY JULY 27 11:00am-1:00pm****Welcome to 32 Sunrise Terrace — a fully finished 4-bedroom, 3.5-bathroom two-storey home nestled on a quiet street in the heart of Sunset Ridge. Offering a seamless blend of comfort and function, this home features an attached heated garage, a bright and open main floor with 9’ ceilings, and a south-east facing backyard that fills the space with natural light all day long.The main floor showcases a spacious kitchen with extended built-in cabinetry into the dining area, a large back hall mudroom with ample storage, and seamless flow perfect for everyday living and entertaining. Step outside to a two-tiered deck surrounded by mature trees, lush landscaping, and two garden sheds.Downstairs, enjoy a media room with built-in surround sound, a cozy flex space with fireplace, a dry bar with mini fridge, and a versatile fourth bedroom ideal for guests or a home office. Upstairs offers a generous bonus room and a primary suite with a charming peek-a-boo mountain view.Additional features include central vacuflo rough-in, front yard irrigation rough-in, and laneway access at the back. Located within walking distance to the K–8 school and just steps from a stunning 6-acre park with walking paths, a playground, and a water feature — this home delivers the perfect blend of comfort, convenience, and community. (id:60626)
Real Broker
2940 Mclean Place
Merritt, British Columbia
Very nice, large family home with a suite to help with the mortgage! This home is located in a quiet cul-de-sac in a great neighbourhood close to schools. Upstairs, you'll find 4 bedrooms, 2 full bathrooms and a bright, open living room just off the kitchen, plus a spacious sitting/grand room off the dining area. Downstairs there is a separate laundry room, and an office/den which is apart of the main house. Step out onto the back deck, perfect for BBQs or entertaining, with easy access to the backyard where there’s a garden area and a shed for your tools. The ground-level legal suite, which is currently rented, has its own private entrance at the back and includes 2 bedrooms and 1 bathroom with its own laundry. An added bonus is the double-car garage and open driveway. The property includes underground sprinklers for added convenience and is fully fenced. Call today to book your showing. All measurements are approximate. Verify if deemed important. (id:60626)
RE/MAX Legacy
3a Bayview Road
Parry Sound, Ontario
This spacious 3,200+ sq ft home offers 5 bedrooms and 2 full bathrooms, perfectly situated in a desirable family neighbourhood close to downtown, public beaches, shopping, and scenic trails. The main level features a generous primary bedroom, three additional bedrooms, a 4-piece bath, and a cozy family room complete with a fun attic play space for kids. The home is full of character, showcasing original stained glass windows, classic wood trim, hardwood floors, and timeless larger baseboards. The in-law suite includes a separate kitchen, one bedroom, a 3-piece bath, and a bright, beautiful sunroom ideal for extended family or guests. Enjoy outdoor living with a spacious yard, a large upper deck, a ground-level patio, a storage shed, a paved driveway, and a detached garage. This unique home blends character, space, and location perfect for families of all sizes. (id:60626)
RE/MAX Parry Sound Muskoka Realty Ltd
417 13277 108 Avenue
Surrey, British Columbia
Welcome to this centrally located, beautifully designed Pacifica! This bright unit comes with 3 bedrooms and 2 full baths, open layout concept floor plan with 9' high ceilings. The unit comes with 1 underground parking and 1 storage unit. Close to Chuck Bailey Recreation Centre, Whalley Athletic park, K.B. Woodward Elementary, The Dell Shopping Centre, Simon Fraser University, Central City Mall, Gateway Skytrain Station. --> Strata fees include Hot water, excellent for first time home buyers or investors! (id:60626)
Royal Pacific Realty Corp.

