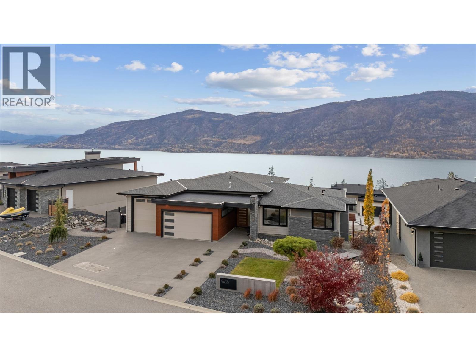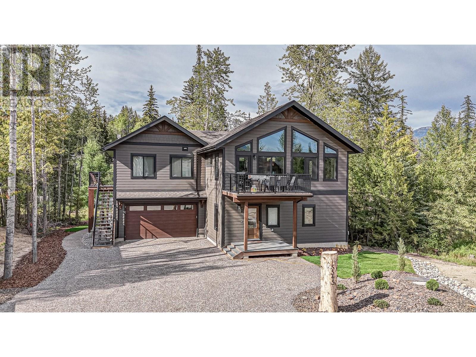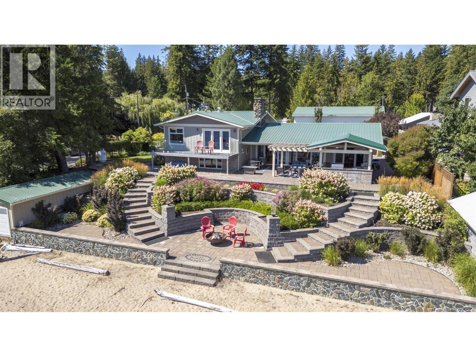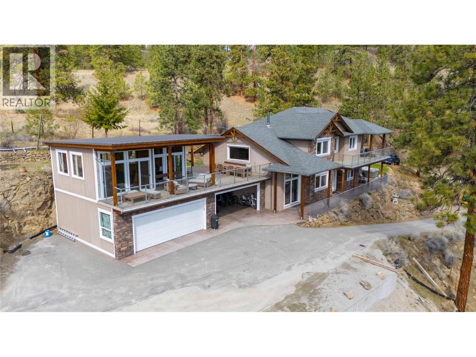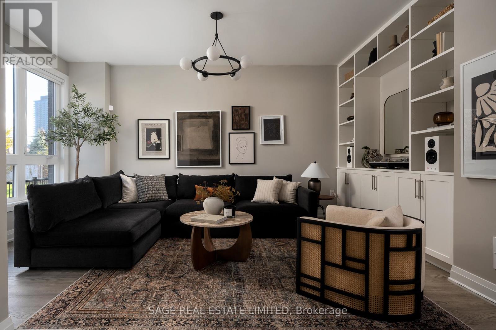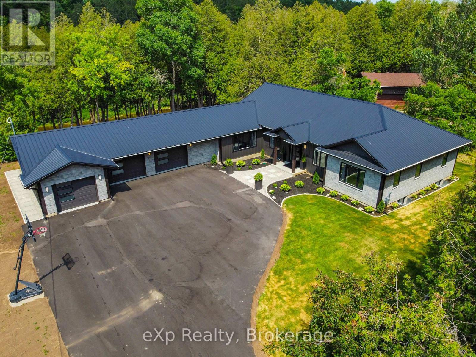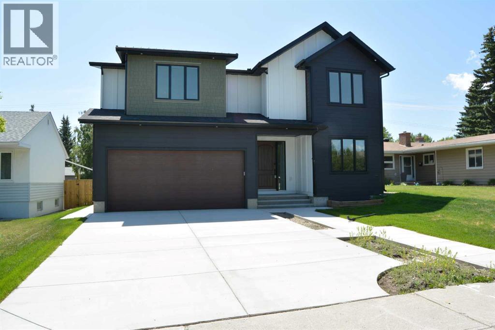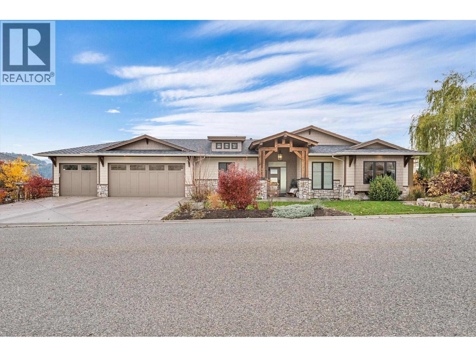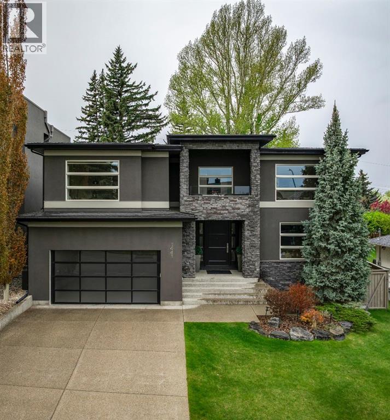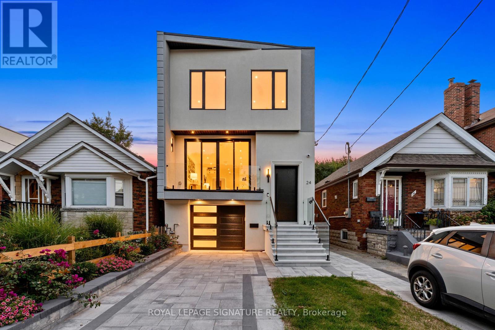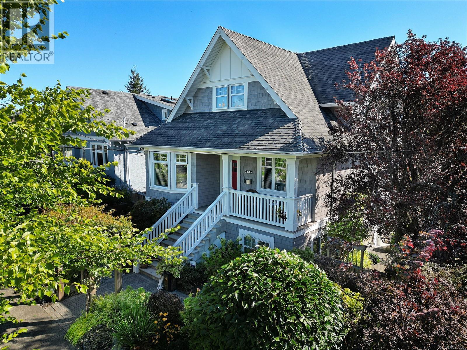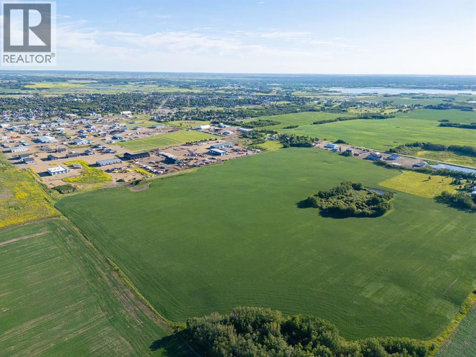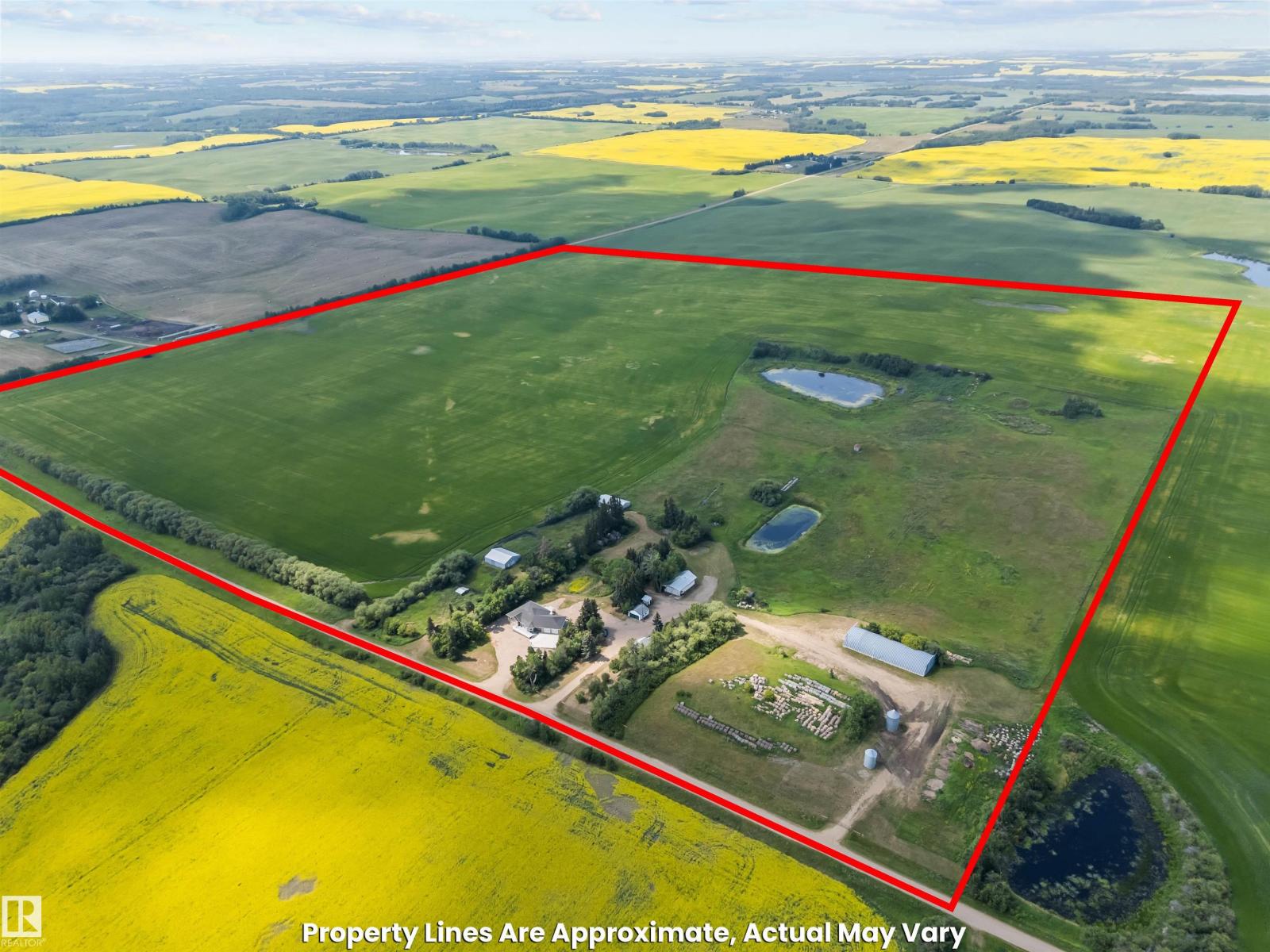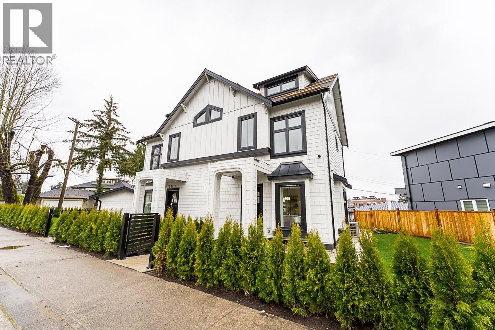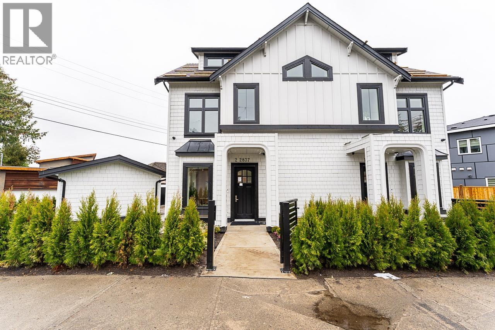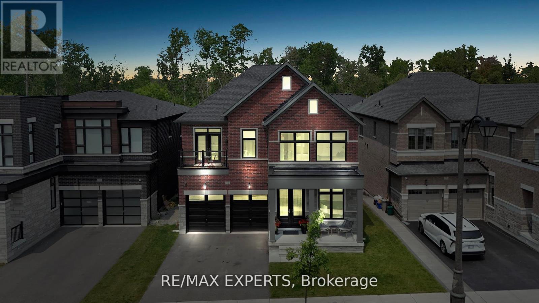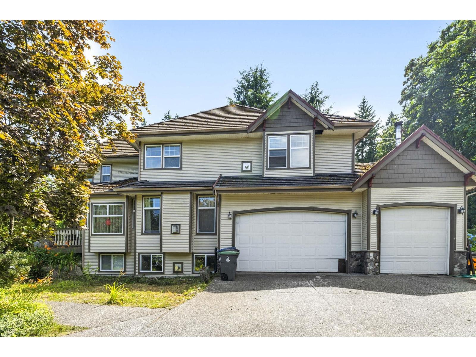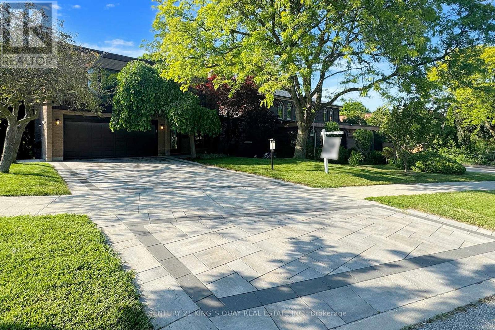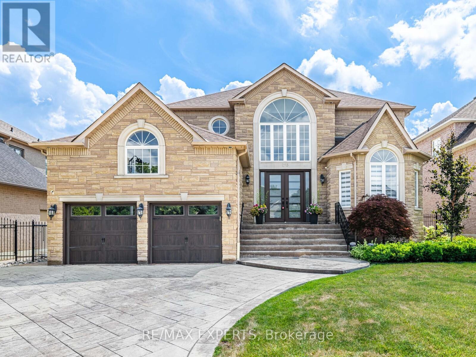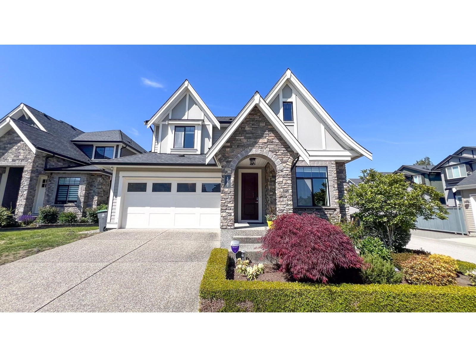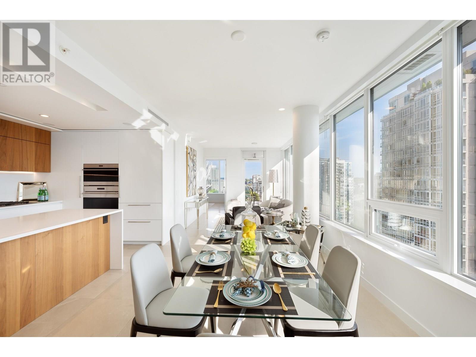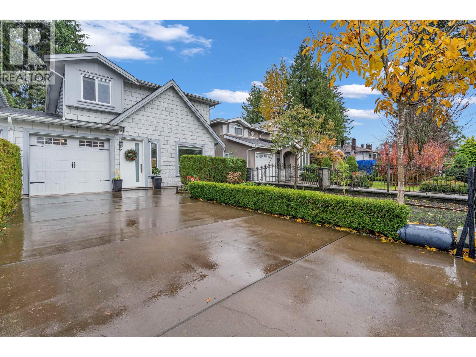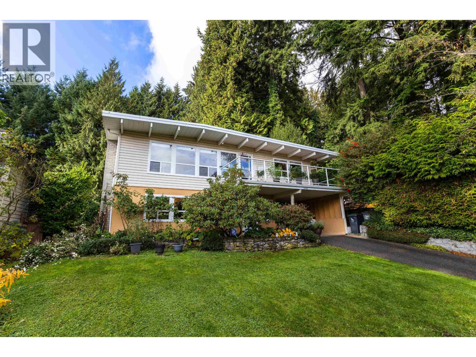9438 Ledgestone Road
Lake Country, British Columbia
View! View! View! Must be seen to appreciate this spectacular 180-degree view. Luxury, comfort, and craftsmanship converge in this stunning 6-bed, 4-bath residence in the prestigious Lakestone community. This home is on an extra-wide lot, in a very quiet neighbourhood on a no-through road. Built in 2018, this home offers a bright open-concept design with the primary suite conveniently located on the main level. Large windows frame panoramic views of Okanagan Lake, enhanced by power blinds throughout the living and dining areas for effortless light and privacy control. Step outside to the oversized fully-covered deck, complete with three motorized phantom screens, creating the ideal outdoor living experience in every season. Car enthusiasts will love the 4-car gas-heated garage, including an RV bay with elevated ceilings (12.5'Hx31.5'D), water bib, dedicated power (20 amp), EV charger, and epoxy flooring—a rare find. The lower level features a spacious family room, wet bar, and walk-out patio with a hot tub, perfect for hosting and everyday relaxation. Located steps from trails and the award-winning Lakestone Club amenities, including two pools, two fitness centres, tennis and pickleball courts, this home delivers the elevated Okanagan lifestyle so many seek. This property truly needs to be experienced in person—book your private viewing today. (id:60626)
Coldwell Banker Horizon Realty
5545 Currie Bowl Way
Fernie, British Columbia
Step inside this 2024 built home in Timber Landing, ideally located on a quiet cul-de-sac and backing onto the ski out trail at the world famous Fernie Alpine Resort. This 5-bedroom, 4.5-bathroom home is tastefully designed and offers everything you need from a vacation getaway. The large driveway can play host to many vehicles or escape the snow in the spacious double garage. A large storage room located within the garage is the perfect place to store gear, valuables or supplies. The main floor offers a bright and functional entryway and a large rear mudroom with access to a back deck and hot tub, the master bedroom & ensuite and a guest bedroom and bathroom. The upper level features a grand, open concept main living room featuring warm neutral tones in the wood cabinets and stone fireplace surround. The gourmet kitchen, vaulted ceilings and large windows create a bright an inviting space to eat, relax and entertain. This level also features a 2-bedroom lock-off suite with a separate entrance, laundry, kitchen and living room with stone fireplace. Use it for revenue or as an extension of your main home! The basement level features a game and entertainment room, large bunk room, full bathroom and laundry & utility space. Don't miss your opportunity to tour this mountain retreat; call your Realtor today! (id:60626)
RE/MAX Elk Valley Realty
4243 Saratoga Road
Scotch Creek, British Columbia
WATERFRONT Home in Scotch Creek on Shuswap Lake! Stunning waterfront home with major renovations including a detached shop & new dock. 3 Level split, furnished home offers 2700 SqFt with 3 Bedrms & 3 Bathrms; Attached garage can easily be turned into a 4th Bedrm as the detached 30x50' shop has all the space you'd need for parking your vehicles and toys. Excellent location overlooking Copper Island with sandy beach, personal dock, buoys & lakeside firepit. Lakeside boathouse has lots of room to store the lake toys. Renovated in 2020 themed with cape cod styled white shiplap ceilings & open beam concept. The original wood burning FP with locally obtained rock provides a cabin feature & warmth. New dual double sliding patio doors provide a seamless connection to the outdoor patio space. Granite counters, modern kitchen, pantry includes the kitchenwares. Modern outdoor kitchen plus both an outdoor lounge & dining area are included. The oversized master bedrm with french patio doors & balcony offers a coffee bar & full ensuite with tiled glass walk-in shower. All bedrms are cooled with mini-splits. The detached shop has a 14ft OH door & epoxy floors & offers a mancave & workshop. Beautiful landscaping, new Type II septic system, propane gas, garden shed, dual driveways, fenced yard with gates. Located lakeside in Scotch Creek down a dead end quiet road across from the ball diamonds & family fun center. See our virtual tour, floor plans & photos. Thanks for your interest! (id:60626)
Homelife Salmon Arm Realty.com
6220 Simpson Road
Summerland, British Columbia
Discover this exceptional 11.5-acre property featuring a beautiful family home and a detached workshop/garage, all under desirable A1 and FG zoning—offering endless possibilities for your lifestyle or business. Inside, you’ll find high ceilings, hardwood floors, and a gourmet kitchen that flows seamlessly into the open-concept dining / living area with a cozy wood stove. The main level includes laundry, two bedrooms, and a primary suite with a walk-in closet, ensuite, as well as private hot tub access. Upstairs, enjoy two more bedrooms, a spa-inspired main bath with sauna, and a second primary suite boasting incredible views, an office nook, ensuite, and private deck. Step outside to the bonus flex room—perfect for a studio, gym, or games space. The property offers abundant storage, a detached garage with carriage home or Airbnb potential, separate power meter for the shop, and RV hookups for guests. Zoning allows for agritourism, livestock, or home-based business opportunities. Whether you’re looking for space, income potential, or the perfect family property, 6220 Simpson Road delivers it all. Book your private showing today and explore the possibilities! (id:60626)
Royal LePage Parkside Rlty Sml
101 Beaver Avenue
Toronto, Ontario
Discover refined urban living in this contemporary home, offering over 3,000 sf of beautifully designed space in one of Toronto's more connected communities. Built in 2018, this residence combines modern design with everyday comfort across four levels, each featuring ceilings over 9 feet and floor-to-ceiling windows that fill the home with natural light while showcasing park views on every floor. The main level features an open-concept layout with a chef's kitchen showcasing quartz counters, custom millwork, under-cabinet lighting, and designer fixtures. The spacious living area is bright and inviting, complete with a fireplace, while the dining room offers automatic blinds and a walkout to a private deck with a gas hookup for a BBQ. Upstairs, the primary suite offers a spa-like ensuite, walk-in closet with custom built-ins, and a private balcony overlooking the park. The flexible layout includes 3+1 bedrooms, 5 bathrooms, a main-floor office, dedicated laundry room, and a top-floor loft or workspace. Outdoor living is elevated with multiple spaces, including a private balcony and a rooftop terrace showcasing CN Tower and city skyline views. A rare attached 2-car garage with direct entry and mudroom adds convenience rarely found in the city. Set within a close-knit enclave of modern homes, 101 Beaver Avenue is part of a true family community where neighbours are friends, children play together in the shared green space, and residents regularly connect. Just steps from Geary Avenue's vibrant cafés, restaurants, and creative studios, the location offers a unique blend of urban energy and neighbourhood warmth. (id:60626)
Sage Real Estate Limited
442 South River Road
Centre Wellington, Ontario
Set along the Grand River on one of Elora's most desirable roads, this exceptional bungalow offers refined design, meticulous care, and peaceful riverside living. With over 3,850 square feet of finished space, this 5-bedroom home showcases quality craftsmanship and thoughtful upgrades throughout. The manicured property features a private, tree-lined backdrop with captivating river views, a wide asphalt driveway, and an oversized 3-car garage with epoxy flooring and separated third bay. Inside, the open-concept design is bright and elegant with engineered hardwood, large windows, and a beautifully appointed kitchen featuring high-end appliances, granite counters, a 9-foot waterfall island, and a hidden walk-in pantry with a second fridge and coffee bar. The dining and family rooms flow seamlessly beside a glass-enclosed wine cellar. The main level includes a mudroom with walk-in storage, a 3-piece bath, laundry room, and three spacious bedrooms. The primary suite offers a walk-in closet and a luxurious ensuite with heated floors, curbless shower, and freestanding tub. The finished lower level features heated floors, 9-foot ceilings, two bedrooms, a recreation area, and a 3-piece bath. Outdoor living includes a covered porch, composite deck, gas BBQ hookup, bocce court, fire pit, and stunning river views. Additional highlights include a new well with continuous pressure system, water softener with iron filter, on-demand boiler, CAT5 wiring, and full spray-foam insulation. (id:60626)
Exp Realty
3511 34 Avenue Sw
Calgary, Alberta
Nestled on a quiet cul-de-sac, this stunning home in the highly desirable community of Rutland Park offers your family the luxury of a custom home without the wait. You'll immediately feel at home, as you enter from your heated double attached garage with an additional tandem spot for a 3rd vehicle, but perfect for trucks. Step inside to discover a thoughtfully designed main floor featuring an office, spacious living room, and a convenient mudroom/pantry. The gourmet custom kitchen, equipped with Miele and Dacor appliances, boasts three ovens and a six-burner range, making it ideal for hosting large family gatherings. The dining room, with its impressive 19-foot ceilings and double sided fireplace, adds a touch of grandeur to every meal. Ascend the uniquely designed staircase to the second floor where you will be greeted by an open, bright and spacious bonus room. The bonus room is complimented with 4 generously sized bedrooms upstairs. The expansive primary suite spans the full width of the home and includes a lavish bedroom, a six-piece ensuite with a steam shower, and a walk-through closet with direct access to the spacious and custom laundry room. Two of the secondary bedrooms share a Jack-and-Jill bathroom, and the 3rd has a private ensuite, and each is equipped with walk-in closets. Bedrooms are large enough to support a king sized bed. The basement is an entertainer's dream, featuring a spacious open area with a full bar and peninsula island, a fifth bedroom, a three-piece bathroom, and an expansive theater room perfect for movie nights. There's also an area for a gym. The fully landscaped exterior showcases a large, private south-facing backyard with a covered deck, perfect for outdoor gatherings. This home is crafted with premium materials and is equipped with modern amenities such as an Alexa-powered smart home system, wired speakers, in-floor heating in the basement and attached garage, and triple-glazed Lux Windows. Don't miss the opportunity to make thi s exquisite property your forever home. This home is registered with the New Home Warranty program. (id:60626)
Cir Realty
32 Sagewood Close
Red Deer, Alberta
Luxury and craftsmanship meet location and lifestyle in this extraordinary custom-built estate by Sorento Homes, nestled on a quiet close in Southbrook, backing onto the scenic Piper Creek green space and trail system. With 4,800 Sq.Ft. of developed living space, a triple car garage, and uncompromising attention to detail, this walkout bungalow delivers an exceptional standard of living.Inside, you're welcomed by soaring ceilings with exposed antiqued wood beams, distressed Hickory hardwood flooring, and rich custom Maple millwork throughout. The spacious Great Room offers a showstopping focal point with a floor-to-ceiling Ivory Cambria travertine fireplace, built-in cabinetry, automated Hunter Douglas Pirouette blinds, and a mounted TV included. The adjacent gourmet Kitchen is designed to impress with high-end finishes, premium fixtures, and a massive granite island that invites conversation. Always stay comfortable thanks to heated travertine floors. West-facing views of the green space flow seamlessly into the Dining Room and the beautiful 3-season Sunroom, which features a cedar tongue and groove ceiling, Loewen bifold doors, a 42” fireplace, and Low-E reflective glass windows.The Main Floor Primary Suite offers privacy and comfort with hickory floors, automated blinds, and a custom walk-in closet featuring built-ins, drawers, jewelry organizers, and a built-in safe. The luxurious Ensuite is a spa-like retreat with in-floor heating, floating soaker tub, steam shower, and elegant finishes. Tucked above the garage is a private Loft with another Bedroom and full Bathroom—ideal for guests, a studio, or teen retreat.A custom Hickory and Maple spiral staircase leads to the walkout basement, where you’ll find a Games Room with built-ins and wet bar, two spacious Bedrooms each with their own Bathroom, and a Theatre Room with upgraded broadloom and 8.5 lb underlay. There's also a dedicated Flex Room for hobbies or fitness, and a custom built-in desk space with stor age and a sliding printer drawer.Practicality hasn’t been overlooked, with a heated Mudroom featuring floor-to-ceiling lockers and bench seating, in-floor heating in all tiled areas, a Healthy Climate air exchange system, reverse osmosis water system, central vacuum, comprehensive security system, Control4 Home Automation, and triple-pane windows. The 9,000 Sq.Ft. professionally landscaped lot includes a zero-maintenance yard with artificial turf, underground sprinklers, and a “party” patio that’s perfect for summer gatherings.From the impressive entry with aggregate stairs to the elegant spiral staircase, this home offers a flawless blend of sophistication and everyday comfort in one of Red Deer's most sought-after communities. 32 Sagewood Close is a rare opportunity to own a home where thoughtful design and exceptional quality come together in perfect harmony. (id:60626)
RE/MAX Real Estate Central Alberta
747 Traditions Crescent
Kelowna, British Columbia
This meticulously crafted walkout rancher offers the best of Okanagan living. A wall of windows frames views of Dilworth Mountain, the city skyline, and Okanagan Lake. The open-concept main level features hardwood floors, 11’ ceilings, and a wraparound sun deck perfect for morning coffee or evening wine. A gas fireplace and dual sliding doors with phantom screens enhance the bright, open feel. The chef’s kitchen is outfitted with GE Cafe appliances, a gas stove with pot filler, quartz counters, and a two-tiered island. Soft-close white oak cabinetry, open shelving, and hidden organizers elevate the functionality. The dining space includes built-in bench seating and access to the deck and BBQ area. The primary suite showcases city views, a spa-inspired ensuite, soaker tub, glass shower, heated tile floors, dual vanities, and a walk-in closet with custom built-ins. A second bedroom or office and powder room round out the main floor. Downstairs offers a bright rec room, wet bar, theater room, two bedrooms, and a 5-piece bath. Outside, enjoy your private oasis: in-ground heated pool, hot tub and a fully fenced yard. Other features include radiant in-floor heating on the lower level, Sonos speakers throughout, Navien instant hot water, triple car garage and multi-zone irrigation. A 1-bed legal suite with private entrance adds flexibility for guests or family. Close to downtown, bus routes and Knox Mountain hiking and biking trails, this home blends comfort, luxury, and location. (id:60626)
Coldwell Banker Horizon Realty
1441 23 Street Sw
Calgary, Alberta
*Open House Sunday November 16, 2025 from 1:00 - 3:30* This beautifully designed home blends modern elegance, warm functionality, and views of the downtown skyline, offering the perfect balance between urban energy and residential calm. The location is unmatched, just minutes to the city centre yet tucked in a residential enclave with tree-lined streets and a true neighbourhood feel. Inside, a light-filled foyer leads into sprawling open-concept living spaces where 9’ high ceilings and large windows allow sunlight to pour through the main floor. The heart of the home is the chef-inspired kitchen, featuring quartz counters, 6-burner gas cooktop, sleek cabinetry, generous storage, and a large central island with breakfast bar that invites connection. Adjacent is a dedicated dining area with a built-in bar for effortless hosting, and an impressive living room warmed by a contemporary linear gas fireplace with a statement making concrete mantle. Whether it’s a casual weeknight with kids or a lively dinner party with friends, this layout rises to the occasion. A private office with French doors and built-in workstations makes work-from-home days a breeze. The large walk-in pantry and mudroom keep everyday life organized and stress free. Upstairs, the library opens onto a secluded balcony with spectacular views, made for quiet reflection and a morning coffee. A welcoming bonus room provides a spot for kids to play or the whole family to reconnect. The primary bedroom is a serene retreat offering ample space for a seating area, a large walk-in closet, and an ensuite that blends function and comfort with double sinks, a soaking tub, and an oversized shower. Two additional bedrooms with window benches and walk-in closets, a dual-sink bathroom, and a laundry room complete the upper level. Downstairs, the fully developed basement offers a recreation room ideal for movie nights or entertaining complete with a projector, screen, and a wet bar with wine fridge. Two more bedrooms, a full bathroom, and a wine/storage room complete this level. Outside, the west-facing backyard sets the stage for unwinding, with a large patio and a hot tub bordered by mature trees and garden beds. An attached double garage adds convenience to this impeccably designed home. Located in one of Calgary’s most historic and desirable city-centre neighbourhoods, this home offers quick access to downtown, vibrant 17th Avenue, the LRT, Shaganappi Golf Course, off-leash dog parks, playgrounds, and scenic walking paths. With its blend of city access and quiet residential charm, this home is crafted for elevated family living, where life is easy, space is generous, and your Scarboro/Sunalta West story begins. (id:60626)
RE/MAX House Of Real Estate
24 Elmsdale Road
Toronto, Ontario
An architectural masterpiece in the heart of East York! This custom residence pairs striking modern design with refined functionality, with the main level defined by soaring floor-to-ceiling windows, dramatic open-to-above sightlines, and a seamless flow for both everyday living and entertaining. The chef's kitchen is a true statement with gorgeous quartz counters and backsplash, Smart built-in appliances, a custom built-in wine rack, and a large centre island with a custom family table. The open concept family room creates the perfect entertaining hub adjacent to the dining and kitchen featuring built-in speakers, custom built-in media center and a walkout to the large deck. A floating staircase rises to the skylit upper level where a serene den anchors the space and the primary suite offers a private retreat with a custom walk-in closet and a spa-like 7-piece ensuite with heated floors, double vanity beneath a skylight, glass shower, and freestanding soaker tub! The second level also offers 3 additional generous sized bedrooms with built-in closets, two additional 4-piece bathrooms and a convenient laundry! The fully finished legal lower level with heated floors, separate entrance, expansive above grade windows and walk out to its own patio area feels more like a main floor! Complete with a further designer kitchen, 1-bedroom, full washroom and a 2nd laundry it is a perfect income producing suite. The gorgeous backyard is fully fenced and landscaped with a custom pergola. This home is a rare opportunity to own a one-of-a-kind property that balances luxury, design, and function in the heart of East York! Just minutes from top-rated schools, the vibrant Danforth, lush parks, the DVP, and TTC access. (id:60626)
Royal LePage Signature Realty
2443 Florence St
Oak Bay, British Columbia
Prime Oak Bay Location! Nestled in a highly walkable area (Walk Score 93), this exceptional home is close to top-rated schools including Oak Bay High and Willows Elementary, major shopping, vibrant restaurants, and the Royal Jubilee Hospital. Built in 2011 by an award-winning builder and designed by John Comuzzi, this residence was inspired by the classic architecture of 1913, offering 9’6” ceilings and an open concept main floor that flows seamlessly through the kitchen, dining, living, and family rooms. Enjoy two gas fireplaces, a stunning chef’s kitchen with a large island and stainless steel appliances, and vaulted ceilings in both the family room and expansive 725 sq.ft primary suite with its own Electric Fireplace. With 4 bedrooms, 3 bathrooms, and over 3,000 sq. ft. on three levels, this home also offers potential for a suite with 8’ ceilings. Rare rear lane access, oversized single garage, and beautifully landscaped grounds with raised gardens complete this remarkable property. (id:60626)
RE/MAX Camosun
Nw 5-45-6-W4th
Rural Wainwright No. 61, Alberta
ATTENTION DEVELOPERS/INVESTORS! 86.18 acres located on the northern outskirts of Wainwright. Parcel of land recently annexed by the Town of Wainwright and is currently zoned light industrial, however, there is opportunity for potential investor/developer to have parcel rezoned in accordance with the Town of Wainwright zoning bylaws. A proposed Town of Wainwright land use plan is available for viewing. As the Town of Wainwright has opted to no longer be involved in the development and sale of industrial lots, this is a great investment opportunity for future development. There also are no more industrial serviced lots for sale from the Town of Wainwright, again making this parcel of land a great investment for future private development! (id:60626)
RE/MAX Baughan Realty
564032-564034 Range Road 130
Rural Two Hills County, Alberta
Build a legacy starting here, with 160 acres of rich prairie land in Two Hills County. Before exploring the sprawling yellow crops and green pasture, step inside the pure luxury of this custom bungalow. Whether its the dream kitchen with massive pantry, secluded patio with hot tub, or 4 massive bedrooms and bathrooms, you'll see craftsmanship throughout the almost 5000sqft living space. That attention to detail continues into the oversized garage with in floor heating as well as the expansive basement where family can relax together after a days work is done. The original farm house with septic and well still stands, adding an additional element of possibility. Did we mention the cattle set up, or seeded 125 acres? Woops, we probably also forgot the extended and life time warranties on elements of the home too. This is one of those rare chances to own a part of the Alberta landscape without sacrificing a comfortable lifestyle. (id:60626)
Exp Realty
1 2837 Oliver Crescent
Vancouver, British Columbia
Brand new side by side duplexes in the heart of Arbutus built by an experienced builder. This home offers three bedrooms, each with an ensuite, the master bedroom is located at the top floor. This home also offers a gourmet kitchen, a large yard with beautiful landscaping, and unbelievable mountain views. One bus to UBC, walking distance to both elementary and high schools. Why own a town house or a condo where you would pay a hefty strata fees. Open house Nov.15th.Sat 2-4 (id:60626)
Srs Westside Realty
2 2837 Oliver Crescent
Vancouver, British Columbia
Brand new side by side duplexes in the heart of Arbutus built by an experienced builder. This home offers three bedrooms, each with an ensuite, the master bedroom is located at the top floor. This home also offers a gourmet kitchen, a large yard with beautiful landscaping, and unbelievable mountain views. One bus to UBC, walking distance to both elementary and high schools. Why own a town house or a condo where you would pay a hefty strata fees. Open house Nov.15th.SAT2-4 (id:60626)
Srs Westside Realty
74 Ryerson Drive
Vaughan, Ontario
Discover Luxury Living In The Heart Of New Kleinburg With This Stunning Two-Story Detached Home, Nestled On One Of The Largest Lots In The Area. One Of A Kind Home In New Kleinburg Surrounded By Picturesque Greenspace. Boasting A Generous 3000+ Square Feet Of Above-Grade Living Space And Situated On An Expansive ~50ft Wide Lot. This Property Offers Both Grandeur And Comfort In A Prime Location. Arguably the Best Floor Plan In The Subdivision. Surrounded By Breathtaking Ravine Space, This Home Is Perfectly Placed For Nature Lovers, Featuring Scenic Walking Trails Right At Your Doorstep. Just Minutes Away, Awaits The Charming Kleinburg Village, An Array Of Parks, Top-Rated Schools, And A Vibrant Selection Of Shops. The Recent Extension Of Hwy 427 Provides Effortless Connectivity To The Surrounding Areas, Ensuring That Everything You Need Is Easily Accessible. This Property Is Not Just A House; It's A Perfect Family Home, Offering Ample Space For Living And Entertaining. Not A Single Detail Overlooked; Stair Lights, Built-In Speakers Throughout, Pot Light Throughout, 10' Ceilings On Main, 9'Ceilings On 2nd Floor And 10' Tray Ceiling In Master, Alarm & Camera System. Ceiling and Wall Treatments Throughout. Look-out Basement; Can Be Easily Converted To Walk-Up For Basement Apartment. The Community Of New Kleinburg Is Renowned For Its Family-Friendly Atmosphere, Making It An Excellent Choice For Those Looking To Plant Roots In A Nurturing And Supportive Environment. Whether You're Raising A Family, Seeking A Peaceful Lifestyle, Or Simply Looking For A Luxurious Space To Call Home, This Property In New Kleinburg Represents A Unique And Compelling Opportunity. Embrace A Life Of Luxury And Convenience In A Community That Offers Everything You Could Desire (id:60626)
RE/MAX Experts
9833 182 Street
Surrey, British Columbia
Nestled in prestigious Fraser Heights, this custom-built executive home sits on a rare ½ acre lot backing greenspace. With nearly 4,000 sq ft over 3 levels, it offers 6 beds, 4 baths, a deluxe kitchen with granite counters, a grand great room with detailed millwork, and a finished basement with unauthorized in-law suite. Enjoy excellent privacy, a small pool, over a dozen fruit trees, a peaceful garden, triple garage, and a west-facing yard perfect for entertaining. Close to Hwy 1, top schools, parks, and shopping this is a rare opportunity for space, quality, and long-term value in one of Surrey's most desirable communities. Opportunity knocks don't miss it! (id:60626)
Exp Realty Of Canada
22 Coreydale Court
Toronto, Ontario
Fully Renovated Contemporary Home With Ravine Lot has Gorgeous Views To Forest. A Primary Bedroom With A Luxurious 5-Piece Ensuite &Juliette Balcony. The Updated Modern Kitchen Features An Oversized Island And Opens Up To The Dining Area, Overlooks The BreathtakingRavine. The Living Room Features Soaring Ceilings, A Beautiful Stone Fireplace, And A Fantastic Walk-Out To A Large Deck, Perfect For EnjoyingThe Serene Surroundings. The Lower Level Is Fully Finished With A Second Kitchen, Walk-Out To A Patio, And A Convenient 3-Piece Washroom.Additionally, The Space Includes A Versatile Gym That Can Easily Be Used As An Additional Bedroom Or As An Ideal Spot For Your Home Office.With Its Modern Updates And Prime Location, This Home Is Sure To Impress Even The Most Discerning Buyer. (id:60626)
Century 21 King's Quay Real Estate Inc.
215 Thomson Creek Boulevard
Vaughan, Ontario
Welcome to This Stunning Home in the Sought-After Islington Woods Community Step into elegance with this beautifully maintained residence featuring a practical open-concept layout and an impressive open-to-above foyer. The luxury circular staircase with wrought iron railings sets the tone for the refined finishes throughout. The sunken family room boasts a coffered waffle ceiling and gas fireplace, creating a warm, inviting atmosphere-perfect for entertaining or relaxing. The contemporary kitchen is equipped with granite counters, stainless steel appliances, and flows seamlessly into a spacious breakfast area with walkout to south exposed backyard. Outdoors, enjoy a beautifully landscaped yard complete with wood deck sitting area, fiberglass inground salt pool, five-person hot tub, and stone interlocking for a resort-like feel. Upstairs, the expansive primary bedroom offers a 5-piece marble ensuite, while two additional bedrooms share a stylish 4-piece semi-ensuite. The fully finished basement expands your living space with a large recreation area, gas fireplace, extra bedroom, wet bar, dining area, 3-piece washroom, huge cold room, cedar closet, and ample storage. Located in an established neighborhood with top-rated schools, close to shopping, restaurants, parks, and trails, this home blends comfort, luxury, and convenience. (id:60626)
RE/MAX Experts
16787 22 Avenue
Surrey, British Columbia
Beautiful home located in the Grandview/Morgan Heights area, where elegance meets modern comfort. This exquisite house features open layout, over height ceilings on the main, engineered hardwood floors, high end kitchen, designer Electrolux ICON Series S/S appliances including a double wall oven, walk-in pantry. 3 spacious and large bedrooms on upstairs, fancy ensuite fireplace for your primary bedroom. Fully finished basement with full bath, massive rec room, built in wet bar, plus separate entry, ideal for a future suite. Fabulous vaulted patio cover with chandelier, comes with built-in outdoor fireplace. Excellent school catchment and 5 minutes' drive to the famous Southridge School. This home is ideal for families seeking quality education & a vibrant community.open house Nov. 2nd(Sun):2-4PM (id:60626)
RE/MAX Crest Realty
1604 885 Cambie Street
Vancouver, British Columbia
The Smithe by reputable Boffo Developments is a luxury residence situated in Downtown with steps away from the most trendy neighborhood of Yaletown. This expansive unit on the 16th floor is comprised of 3 bedrooms & 3 baths, boasts refined interiors by Trepp Design. Italian cabinetry by Binova & premium integrated appliances from Wolf and Sub-Zero set a new standard for luxury living. More desirable features such as high ceilings, Savant smart home automation system with integrated thermostat, recessed lighting, air conditioning, built-in wardrobe system w activated lighting, heated bathroom floors and integrated wine fridge all define luxury at its finest. (id:60626)
Luxmore Realty
1584 Blaine Avenue
Burnaby, British Columbia
Location! Location! Location! Beautiful, spacious custom-built duplex situated on a flat lot in a quiet, desirable North Burnaby neighbourhood. This well-designed home features high-end finishings throughout, including quartz countertops, crown mouldings, elegant lighting, and quality craftsmanship you can see and feel. A rare opportunity to own in a prime area close to schools, parks, shopping, and transit. Both sides of the duplex are currently available. Don´t miss out-call now to schedule your private viewing! (id:60626)
RE/MAX Crest Realty
3063 Royal Avenue
North Vancouver, British Columbia
Iconic Properties Group is proud to present 3063 Royal Avenue, a welcoming family home on a spacious, park-like lot in the highly desired Princess Park neighbourhood. The main level features open living and dining areas, a well-equipped kitchen with maple cabinetry and granite countertops, and three comfortable bedrooms including a private primary suite. The lower level offers a large rec room, den, full bathroom, and ample storage with suite potential. Surrounded by mature landscaping, the private backyard provides the perfect setting for relaxation or entertaining. Conveniently located near Lynn Valley Centre, Argyle Secondary, and beautiful parks and trails, this home combines comfort, flexibility, and an ideal North Vancouver lifestyle. (id:60626)
Stonehaus Realty Corp.

