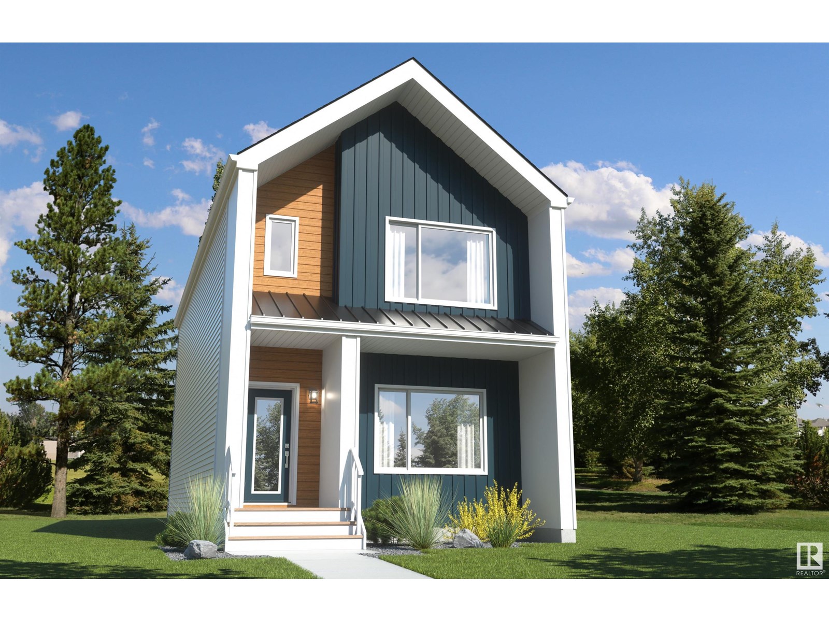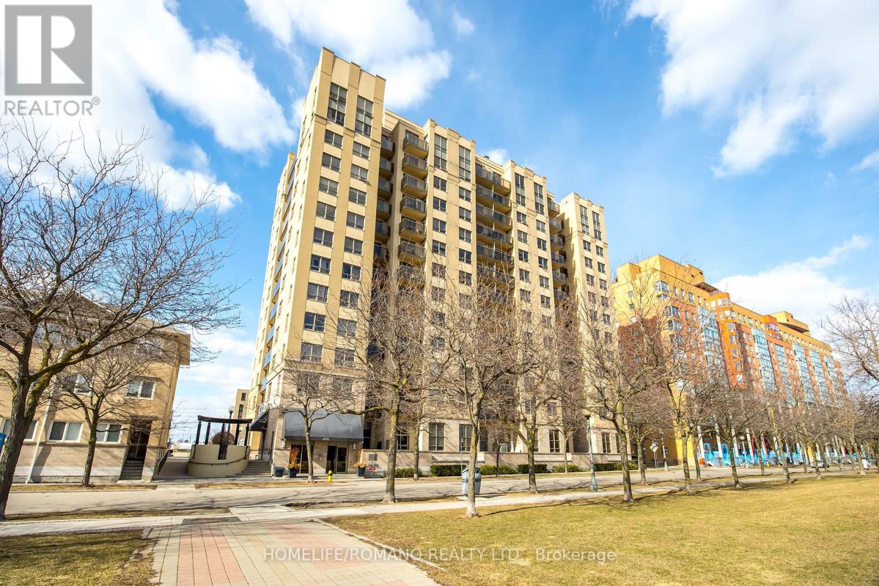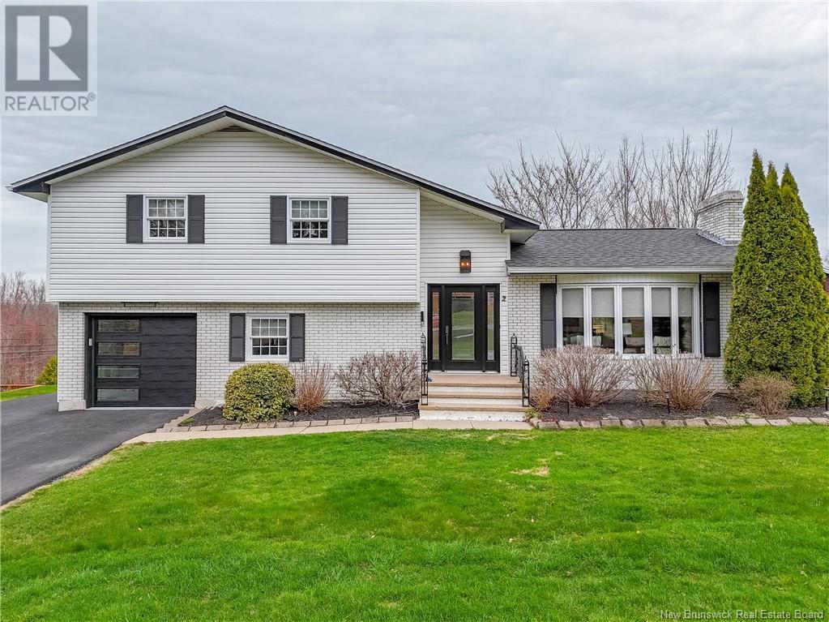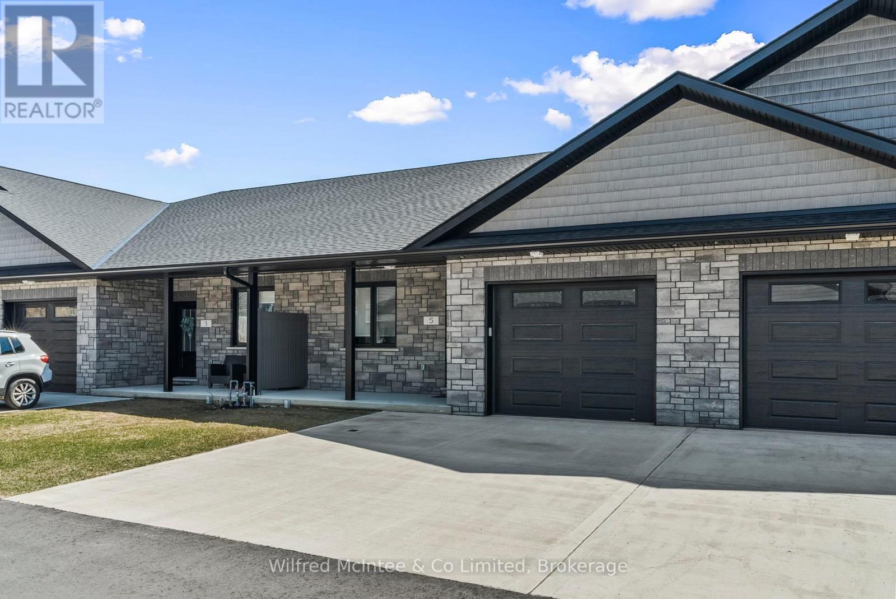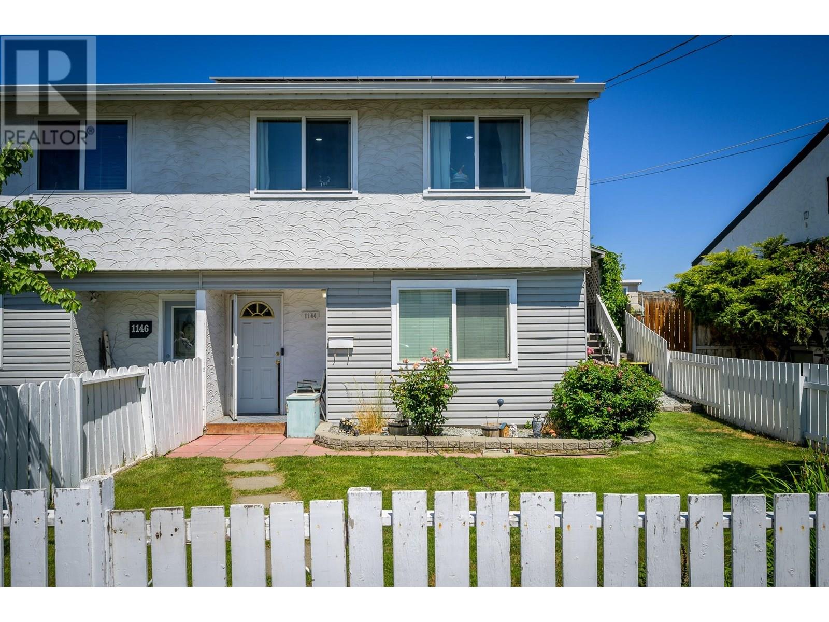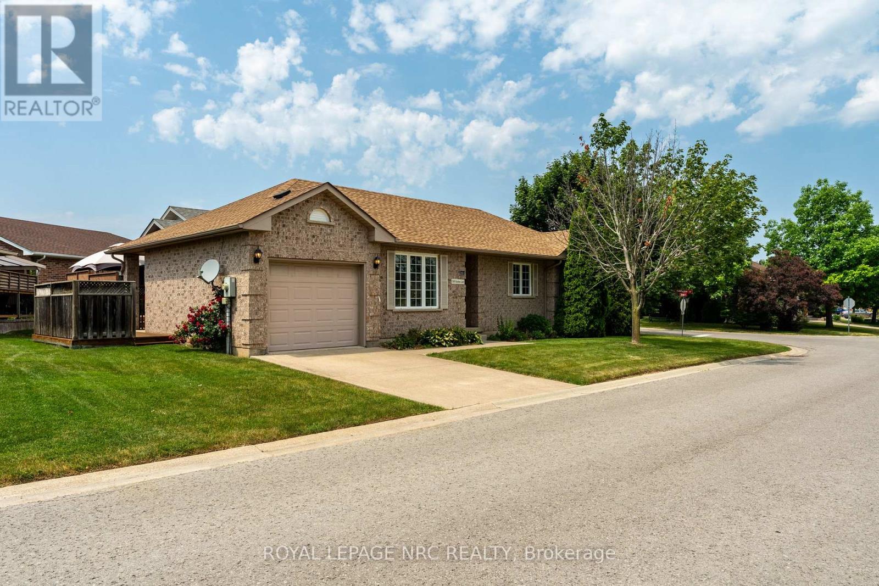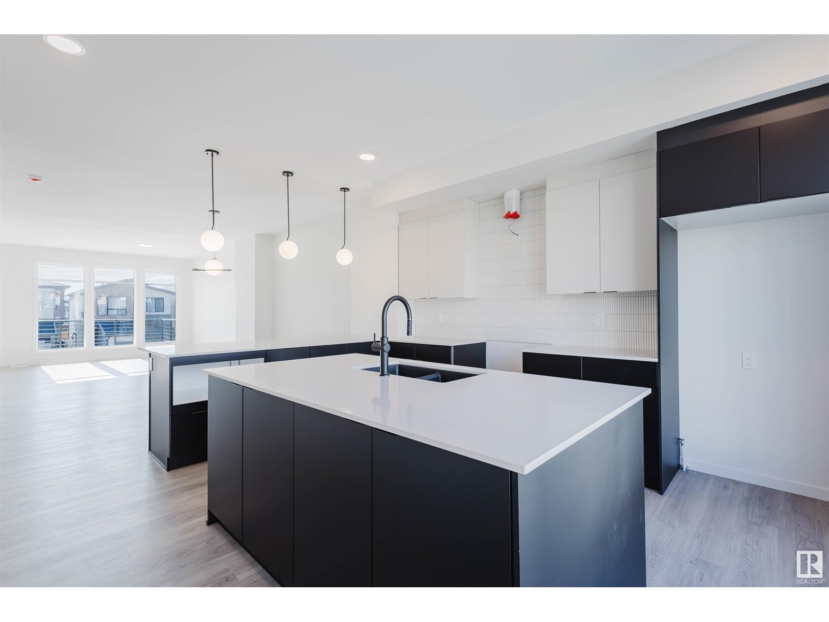1255 Cristall Wy Sw
Edmonton, Alberta
Step into style and versatility at 1255 Cristall Way SW! This Corner lot Tiguan model by Daytona Homes offers 1,707 sq ft of thoughtfully designed living space. Featuring 3 bedrooms, 2.5 baths, this home is perfect for first time home buyers or someone who is looking for more space and an upgrade. The 9’ foundation and massive 60 x 60 basement window flood the lower level with natural light, ready for your future vision—with a powerful 150 amp panel already in place. The main floor kitchen includes another spice kitchen, which is ideal for modern living and cooking all your favourite home cooked meals. Whether you’re hosting family gatherings or planning for the future, this home delivers the space, upgrades, and bold design today’s buyers crave. To top it off with a cherry, a separate side entrance is also included for a potential future legal suite. Welcome to your next chapter in Chappelle! July and August possession promotion includes a garage included! *Promotion is subject to change. (id:60626)
Exp Realty
6308 Moose Point Drive
70 Mile House, British Columbia
The perfect blend of functionality & fun, this cozy yet modern 2 bdrm/1 bth home on 0.77 acres would be ideal as a recreational property or year-round residence. Featuring a 144 sqft workshop, storage shed, detached 1-bdrm bunkie, screened-in gazebo, custom outdoor kitchen, 2-car carport with secure storage for quads etc, room for RV parking, & a smokehouse for the hunter/fisherman! There's even a zipline and treehouse for the kids, this property has everything & is the perfect escape from the city. The immaculately landscaped yard has direct access to crown land & is right across the road from Watch Lake. Easily lock up & leave with peace of mind, the sturdy construction will handle the Cariboo winter's with ease. Embrace the adventurous yet comfortable lifestyle you’ve been longing for! (id:60626)
RE/MAX 100
302 - 4 Elsinore Path
Toronto, Ontario
Welcome to this beautifully upgraded condo in the sought-after Lakeshore Village - where modern living meets unbeatable convenience! This open-concept layout boasts over 700 sqft of thoughtfully designed living space, complete with 2 generously sized bedrooms, a private balcony and one parking spot. Step into the heart of the home: a freshly remodeled contemporary kitchen that will inspire your inner chef. Featuring sleek cabinetry, stunning stone countertops, stainless steel appliances, and a convenient breakfast bar overlooking a large combined living and dining area, with enough space for a dining table and bar stool seating ! Newly upgraded 4 piece bathroom is a true standout, with elegant porcelain tiles in the shower and new vanity topped with chic quartz counters. Well-maintained and well-connected, this gem has transit at your doorstep, and is just minutes from the Mimico GO Station, Islington TTC Station, and quick access to the QEW. Minutes from Humber College - Lakeshore Campus. 5 minutes away from High Park, and 10 minutes away from Downtown Toronto is a quick 10-minute drive. Enjoy the vibrant, community-focused atmosphere of Lakeshore Village in this completely turn-key condo unit! (id:60626)
Homelife/romano Realty Ltd.
2 Wood Street
Oromocto, New Brunswick
Welcome to this beautifully renovated 3-bedroom, 3-bathroom home, located on a peaceful street in Oromocto. This property boasts an extensive list of upgrades. The kitchen has been newly renovated with modern appliances and stylish finishes. Hardwood floors on the main level, providing a warm & elegant feel. Entry, TV room, kitchen, bathrooms & rear entrance have tiled floors. A custom garage door & new driveway enhance the curb appeal, while new front & back doors add security & style. All bathrooms have been renovated with high-end fixtures & finishes. The laundry room is newly designed for added convenience & style. The basement is fully finished, complete w/new carpet, drywall, and lighting. Sound-insulated interior walls ensure privacy & tranquility. The home also features an upgraded electrical system, w/updated plugs, switches, all lighting replaced (except foyer) and wiring in select areas. Two electric fireplaces create a cozy atmosphere. A luxurious Toto toilet, valued at $12,000, is an added bonus. The entire home has been freshly painted from top to bottom, including ceilings & trim, and features new interior doors. The total renovation cost was over $135,000. A large deck w/a dry storage area underneath offers excellent outdoor space, drainage system in place to ensure storage area remains dry. Additionally, the furniture can be purchased, adding even more value to this incredible property. Close to the walking trail, mall, banking, groceries & all amenities. (id:60626)
Exit Realty Advantage
5 Palmer Marie Lane
Arran-Elderslie, Ontario
Welcome to 5 Palmer Marie Lane, a stunning Life Lease Unit in a 50+ Community! This beautifully crafted, accessible 1435 sq. ft. bungalow(4 plex) is a perfect blend of comfort, style, and functionality. Built in 2022, this home boasts exceptional quality and workmanship. On the main level, you'll find a chef-inspired kitchen featuring custom maple cabinets, an island with a breakfast bar, and elegant quartz countertops. The open-concept dining and living area provide a warm, welcoming space for entertaining or relaxing. The primary bedroom offers a spacious retreat with ensuite having a 4 ft. shower and a soaker tub and 2 walk-in closets, while the second bedroom with walk in closet is perfect for guests or a home office. Laundry is conveniently located on the main level. With a STAIR LIFT to the lower level accessibility allows you to enjoy a large family room with a walk out to a private patio. A third bedroom and 3-piece bath provide additional living options, along with a huge storage room, utility room and cold room offering an incredible amount of storage. Enjoy the outdoors from the front porch, upper deck, or lower patio, offering multiple spaces to unwind. The attached garage is generously sized, and lined in easy care Trusscore wall board. Concrete driveway for 2 vehicles. Maintenance-free living is at its finest, with snow removal and lawn care taken care of for you. This well-maintained, worry-free home is perfect for those looking to downsize without sacrificing quality or style. Don't miss out on this exceptional opportunity to live in a vibrant, low-maintenance community. (id:60626)
Wilfred Mcintee & Co Limited
1144 Pembroke Avenue
Kamloops, British Columbia
This centrally located 3-bedroom, 2-bathroom half duplex offers comfort, efficiency, and convenience. Enjoy low electricity bills thanks to a brand-new solar panel system, plus peace of mind with recent upgrades including a high-efficiency furnace, central A/C, and a hot water tank—all replaced within the last year. The spacious main floor features an open-concept layout that flows onto a cozy covered deck, perfect for relaxing or entertaining. The backyard is a great size, complete with a storage shed and alley access for parking. Accessibility is also a plus with a 2-year-old chair lift installed on all three staircases—removable if not needed. Bonus: laundry on both the main floor and in the basement. Situated close to parks, schools, shopping, and transit, this home is move-in ready and offers excellent value with no strata fees. Don’t miss out! (id:60626)
Century 21 Assurance Realty Ltd.
3900 Rainbow Lane
Lincoln, Ontario
Discover the ease of main-floor living in this inviting 2-bedroom, 2-bathroom bungalow with finished basement and attached single garage located in Cherry Hill neighbourhood, a land-lease community tucked away in Niagara's wine country. You'll love the curb appeal of this charming brick home with convenient visitor parking across the street. Step inside and you'll find an open concept layout with all new vinyl plank flooring throughout the main level. The inviting living room features generous windows that fill the home with natural light and a cozy gas fireplace adds warmth and ambiance. The adjoining dining room offer a seamless flow for everyday meals and entertaining with direct access to the deck - ideal for BBQing and enjoying the sun. The kitchen offers plenty of cabinetry, pantry and includes all appliances. The garage door entry is direct into the kitchen - so bringing in groceries will be a breeze! Down the hallway, the generous primary bedroom offers ample space for a king size bed and furniture with large walk- in closet. The second bedroom is perfect for guest stays, as an extra tv room, hobby or office space. The staircase leading to the basement features brand-new carpeting for a fresh updated look and added comfort underfoot. Downstairs is fully finished with a second bathroom including shower and the versatile layout adds valuable extra living space to the home. There's extra closet space here as well as additional storage. Outside, you'll love the easy stroll to the Cherry Hill Clubhouse where you can swim in the heated outdoor pool, relax in the library, attend scheduled activities or work-out in the gym - there's something fun for everyone here! (id:60626)
Royal LePage NRC Realty
415 33 St Sw
Edmonton, Alberta
QUICK POSSESSION AVAILABLE! Welcome to the Family 3 Storey by award Winning Cantiro Homes! The ground floor welcomes you with a carefully designed and spacious home office, tailored for productivity and focus. The seamless transition to the main floor leads you from an expansive outdoor lounge to a well appointed kitchen. Upstairs, discover 2 additional bedrooms and your personal haven – the primary suite. This retreats boasts an oversized dressing room and the Reward ensuite, complete with a tiled shower, a freestanding soaker tub, dual sinks and a built in make up vanity for effortless mornings and winding down after a long work day. This home includes: 3 finished floors of functional living space, above ground floor to ceiling windows on every level for natural light and amazing views, spacious 2nd level outdoor lounge, double car rear attached garage, fence and landscaping included. LOW MAINTENANCE NO CONDO FEES! (id:60626)
Mozaic Realty Group
2506 - 50 Ordnance Street
Toronto, Ontario
Discover this immaculate one-bedroom unit in the heart of Liberty Village. Boasting a sleek open-concept design, this like-new condo features soaring 9-ft ceilings, floor-to-ceiling windows, and a private balcony. The modern kitchen shines with an upgraded countertop, while the spacious primary bedroom offers a generous closet. Located just steps from shopping, dining, and entertainment, with easy access to Exhibition GO Station and a scenic 4-acre city park. Enjoy premium amenities, including a full gym, outdoor pool, rooftop patio with BBQ, kids' play area, and a stylish party room. (id:60626)
RE/MAX Gold Realty Inc.
74030 Birch Avenue
Widewater, Alberta
Here is the home by the lake in Widewater ! This fantastic 4 bedroom bi-level sits on a full 1 acre of land lakeside to Lesser Slave Lake, and there's an amazing balcony off the kitchen with a crazy amount of space to enjoy the views, or you can walk to the shoreline. Hardwood flooring through most of the top level that feature a large vaulted ceiling with windows stacked high towards that amazing lake, surrounded by a towering stone faced fireplace. Wonderful kitchen and dining area, functional and bright. Downstairs is fully finished with a big rec room, 2 more bedrooms, a full bath, and access to the huge double attached garage. Great location, right by the lake on a very quiet road, all the services, all the views, just need you's ! Only 15 minutes from the town of Slave Lake. (id:60626)
Century 21 Northern Realty
45 East Bend Avenue N
Hamilton, Ontario
Purpose built LEGAL duplex. Flexible possession. Excellent for the 1st time BUYER or investor AND its a great mortgage helper (cap rate of 5.78%) set your own rents. 2 separate hydro meters and panels ,1 gas meter with hot water heating, 1 water meter . This home is walking distance to Gage Park, Tim Hortons Field and to both Memorial Elementary School and Bernie Custis Secondary School. Seller has made some recent improvements: 1 gas boiler 15 yrs, newer floors on both levels, roof 2012. (rental income is projected, expenses are actual and water/sewer is estimated) , 1 laundry main floor(private) , all copper wiring, copper and plastic ABS plumbing, vinyl windows, fire proofing between both floors, main floor has access to backyard from inside, 2nd upper unit with complete separate entrance. parking for 1 car at front and oversized 1 car garage at the back through the laneway. Seller will accommodate the Buyer to rent out the units prior to closing. Using $1600 for upper unit and $1800 for main floor and basement. expenses are actual numbers. MOTIVATED SELLER (id:60626)
RE/MAX Twin City Realty Inc.
106a 3590 16th Ave
Port Alberni, British Columbia
Effortless living, stunning views. This upper-level home in a modern 4-plex blends one-level ease with an outlook that’s anything but ordinary. Perched above the Alberni Inlet, the ever-changing views stretch across mountain peaks and coastal waters, like a living painting outside your windows. With no-step entry and a smart, open layout, the home is built for comfort and connection. The main living space feels bright and contemporary, thanks to 9’ ceilings, vinyl plank flooring, and large windows that flood the room with natural light. The kitchen flows seamlessly into the living area and out to a 150 sq ft covered deck - ideal for morning coffee or evening chats with friends. The spacious primary bedroom includes a spa-like ensuite with dual vanity and a five-piece layout. Two more bedrooms, a full bathroom, and in-unit laundry check the boxes for functionality. Thoughtful details, like a ductless heat pump, electric blinds, and two dedicated parking spots (one roughed-in for EV charging), make day-to-day life smooth. The well-run strata covers water, sewer, garbage, and exterior upkeep, while the balance of the 2-5-10 home warranty offers peace of mind. Tucked in a quiet, safe neighbourhood just a short walk to shops, eateries, and nature trails, this location offers the best of Port Alberni’s lifestyle. You’re also just minutes from top-tier recreation and waterfront access. The current owners are relocating across the country, opening the door for your next chapter. Curious? Let’s book a private viewing. (id:60626)
Royal LePage Pacific Rim Realty - The Fenton Group

