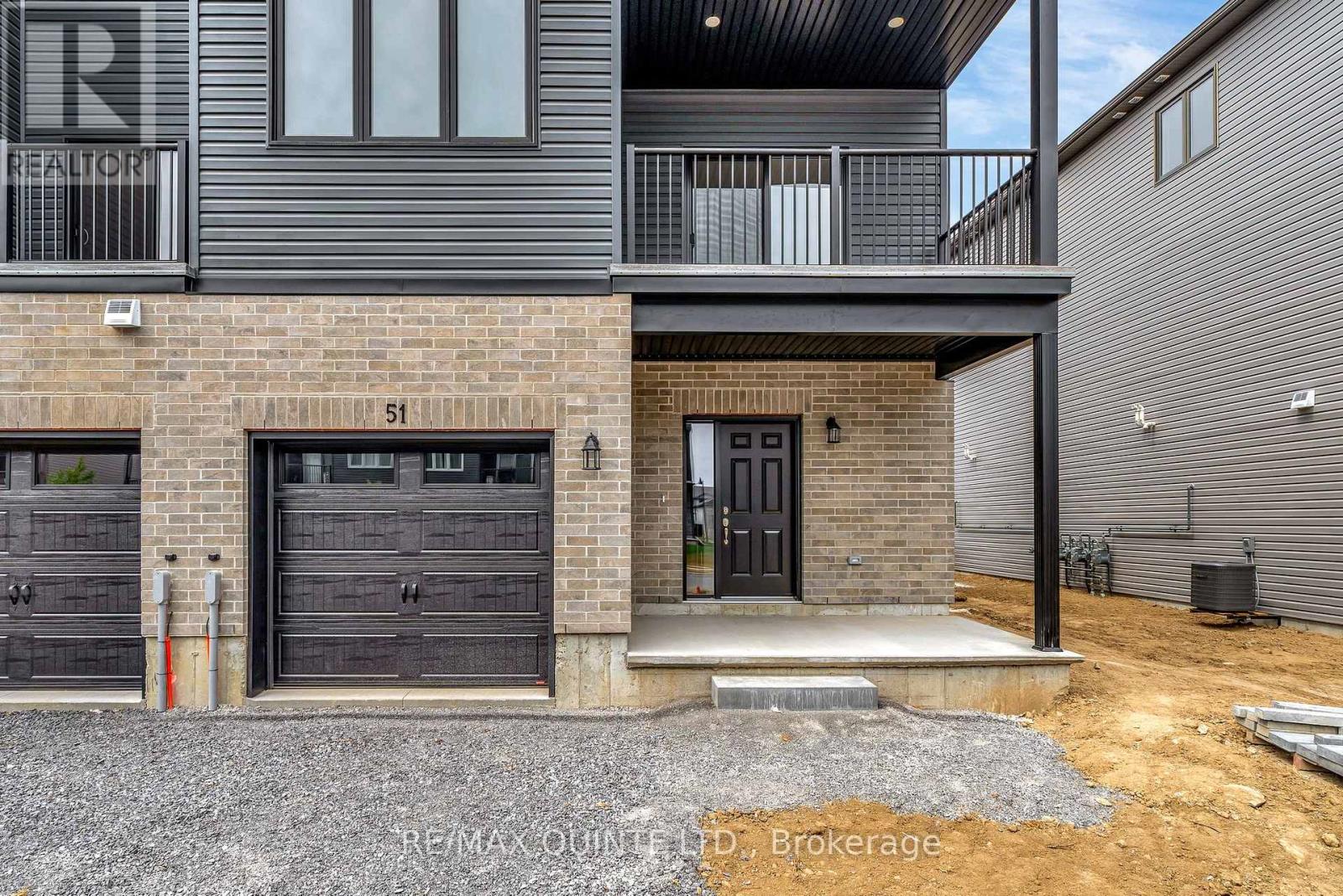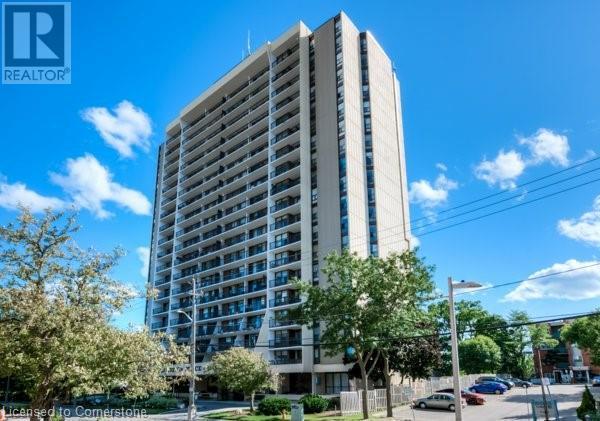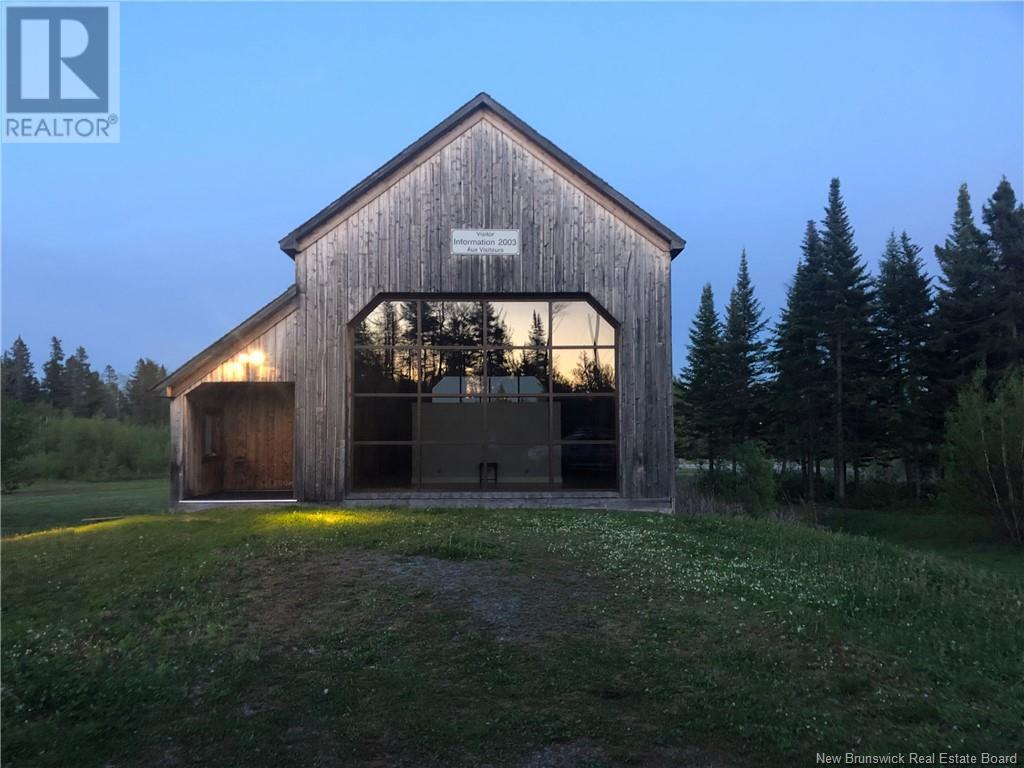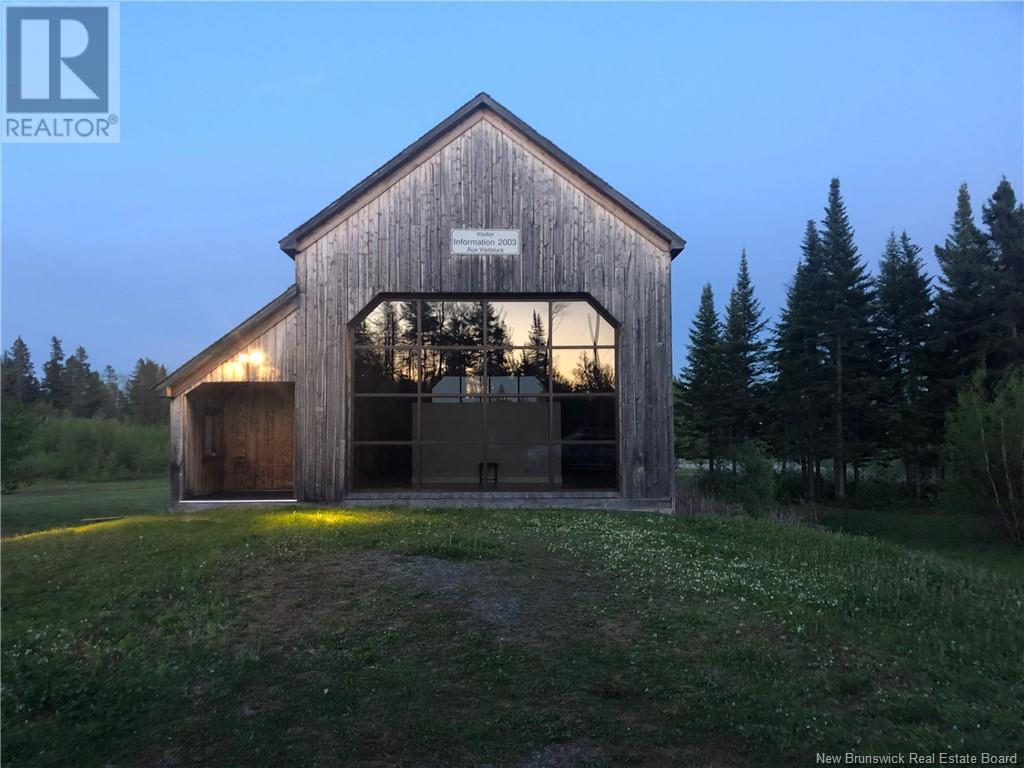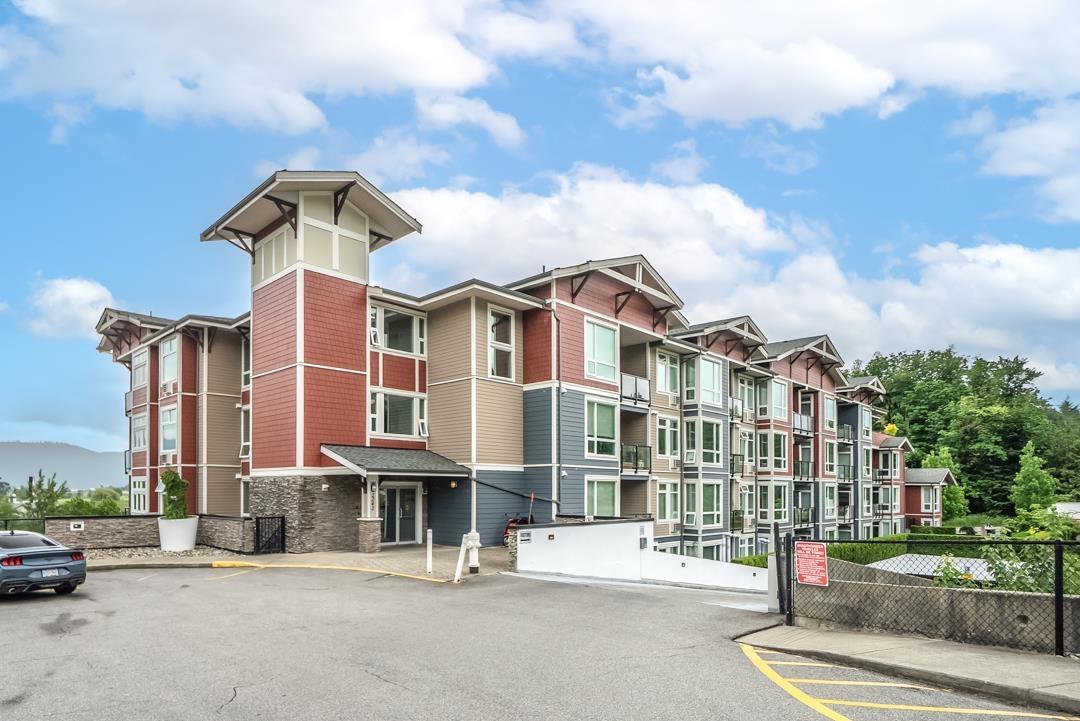28260 Ness Lake Road
Prince George, British Columbia
YEAR-ROUND SUB-LAKESHORE NESS LAKE COTTAGE! Spectacular view of the Regional Park across the west arm of Ness Lake. Lake views from most rooms. Updated maple kitchen w island opens to dining and living rooms which flow onto a large lakeview deck. Wood stove in the living room for cozy winter evenings. This 2-BR, 1-BA home can be easily made into a 3-BR home. The 0.74-acre property has two 80' x 200' lots, providing 160' of lakeview, with easy access to the public lakeshore just across the Joellen Road cul-de-sac. Cottage is on Lot 20 and Garage is on the treed Lot 21 (potential development opportunity - buyer to verify). 3 minutes to Eskers Provincial Park and 30 min to downtown PG. Enjoy both the serenity of the sunrises and the splendour of the sunsets while the Loons serenade you. (id:60626)
Royal LePage Aspire Realty
1601 - 445 Laurier Avenue W
Ottawa, Ontario
Stunning 2-bedroom, 2-bathroom corner unit in the sought-after Pinnacle Condos, featuring 985 sq. ft. of modern living space. Floor-to-ceiling windows fill the spacious open-concept living/dining area with natural light. The updated kitchen includes stainless steel appliances, granite countertops, and high-end cabinets. Hardwood floors throughout, with upgraded bathrooms and a private primary bedroom with en suite. Includes underground parking (Level 3, Parking 4A) and storage locker (Level 2, Unit 76). Located in the heart of Centretown, steps from top restaurants, parks, and transit. Building amenities include a party room, storage lockers, and underground parking. (id:60626)
RE/MAX Hallmark Realty Group
51 Evans Street
Prince Edward County, Ontario
Move-in Ready direct from Port Picton Homes! Welcome to Talbot on the Trail, a vibrant community of townhomes with direct access to the scenic Millennium Trail in beautiful Prince Edward County. This back-to-back townhome (1633 sqft) offers 3 bedrooms and 2.5 bathrooms, perfect for modern, year-round living. Step inside to a welcoming covered front porch, where the spacious foyer leads you upstairs to an open-concept living space. The bright and airy great room flows seamlessly into a generously sized kitchen, complemented by a power room and a private balcony-ideal for relaxing or entertaining. On the third floor, you'll find 3 bedrooms, 2 bathrooms, and a dedicated laundry space. With beautiful, aesthetically pleasing colour choices, this townhome features 9-foot main floor ceilings, paved driveway, and much more. Don't miss out on this incredible opportunity to live in a community that's a beautiful as it is convenient! (id:60626)
RE/MAX Quinte Ltd.
281 Poplar Drive
Logan Lake, British Columbia
Family Home in Prime Location! Welcome to this warm and inviting 3-bedroom, 2.5-bathroom home with a den, perfectly situated on a level lot in a family-friendly neighborhood. This well-maintained property features NEW laminate flooring upstairs and a new hot water tank (2024), offering modern comfort and peace of mind. The spacious kitchen and dining area are ideal for everyday meals and entertaining guests, while the bright living room—with its cozy gas fireplace—provides the perfect space to relax and unwind. Downstairs, a large rec/family room offers even more room to spread out, plus a versatile den that can serve as a home office, playroom, or guest room. Outside, you’ll appreciate two driveways, a single-car garage, and a covered carport—plenty of space for vehicles, RVs, or storage. Conveniently located close to schools, parks, and recreation, this home is perfect for growing families and anyone seeking a connected, active lifestyle. Potential to add a suite too!!! Move-in ready and full of potential—don’t miss this opportunity to make it yours! (id:60626)
Exp Realty (Kamloops)
418 15 Street S
Lethbridge, Alberta
Built in 1910, this charming residence is conveniently located in the Upper Eastside of the city; a desirable neighbourhood known for unique character homes and tree lined streets that bring you right to your door. Pride of ownership is evident immediately and continues all the way through the home and yard. An East / West exposure and large windows flood the home with sunshine throughout the day. Interior highlights include spacious rooms, rich hardwood flooring, granite counter tops, Butcher’s block island with breakfast bar, a main-floor office / den, refurbished bathrooms, as well as a convenient, oversized laundry room adjacent to the kitchen offering additional supply or pantry space. The lower level provides even more room to stretch out and relax in with a huge 26’ x 13’ family room, a workshop, and even more storage. Step outside to enjoy a 2-tiered deck with a natural gas line for your BBQ as well as a covered patio for private and relaxing outdoor living. All with a great vantage point to a beautifully landscaped back yard and elevated garden boxes. In addition, there is plenty of front parking space as well as a rear detached garage. Notable updates over the years include window cladding, heating, and A/C, electrical, plumbing, and shingles. Neighbourhood highlights include schools, shopping, Chinook regional hospital, restaurants and most all the conveniences you could ask for within a short distance. Call a Real Estate Professional today to book a viewing! (id:60626)
Royal LePage South Country - Lethbridge
81 Church Street Unit# 1504
Kitchener, Ontario
Welcome to 1504-81 Church Street, a beautifully renovated 2-bedroom plus den, 1.5-bathroom condo offering 1,107 sq. ft. of stylish and functional living space in the heart of Kitchener. Perched on the 15th floor, this unit boasts breathtaking panoramic views that simply can't be matched. Step inside to discover brand new vinyl plank flooring throughout and an updated kitchen featuring modern finishes and ample storage – perfect for cooking and entertaining alike. The spacious layout offers comfortable living and dining areas, generous bedroom sizes and updated bathrooms, including a convenient ensuite. The den gives you the work form home space you need, or a flexible space for guests to use. Enjoy the benefits of underground parking and a private storage locker, along with access to top-notch building amenities: an indoor pool, exercise room, sauna, and party room. Whether you're relaxing at home or hosting guests, this building has everything you need. Ideally located just minutes from downtown Kitchener, public transit, shopping, and dining, this condo is perfect for professionals, downsizers, or anyone looking to enjoy urban convenience in a quiet, well-maintained building. With its premium location, thoughtful upgrades, and unbeatable views, this is a home you don’t want to miss! Reach out and book a showing today. (id:60626)
Mcintyre Real Estate Services Inc.
11001 Route 10
Youngs Cove, New Brunswick
This high traffic site is the ideal location for your next business venture! With flexible zoning the opportunities are endless! Potential includes but not limited to a Fuel /EV Station with convenience store, drive thru, Coffee Shop, Restaurant, Distillery, Brewery, Market, special events rental, Airbnb, vacation rental, Campground, Antique Shop, RV/Boat Sales, and more! Property is strategically located between Moncton & Fredericton at Hwy Exit 365, at the Route 10 intersection, which is the main access route for travellers going to popular Fundy National Park, Sussex, Grand Lake, Cambridge Narrows, and Coles Island. Average daily traffic count is estimated at 17,000 and peak counts can increase to 33,000 vehicles during the summer due to increased vacation travel. The main building was originally a Visitor Information Center and designed to look like an iconic NB Covered Bridge. Featuring 13-foot high ceilings, attractive beams, lighting, geothermal heat pump for efficient heating and cooling and scenic nature views. On over 5 acres this commercial grade building has been well maintained and was recently renovated with 3 newly renovated washrooms, kitchen, and new appliances. Extensive site work includes a paved driveway and parking lot, drilled well, underground electrical services, and a commercial grade septic system with lift station designed to accommodate 80 washroom visitors per half hour. https://www.dreamnbproperty.com/ for additional info (id:60626)
Keller Williams Capital Realty
11001 Route 10
Youngs Cove, New Brunswick
Looking for a unique property to convert into a full-time residence or cottage? Look no further! Previously a Tourism Information Center, this building reflects New Brunswicks iconic covered bridges complete with water flowing underneath. This post-and-beam construction has 13 ceilings and 2000 square feet of living space. Efficiently heated with geothermal, this property also offers a large septic system with lift station that can easily accommodate another building if desired. 5 acres of land allows plenty of room to expand. Short drive to beautiful Grand lake and the Canaan River where you can boat the Saint John River System all the way to the bay of Fundy if desired! Centrally located between Saint John, Moncton and Fredericton, only a half hour to Sussex. (id:60626)
Keller Williams Capital Realty
663 Woodcrest Boulevard
London South, Ontario
Stylish Living in the Heart of Westmount! Welcome to this beautifully updated and move-in ready condo townhouse, fully finished from top to bottom and tucked away in one of London's most desirable neighbourhoods! Step inside to discover a bright and modern main floor, featuring a welcoming family room with patio doors that open to your private, fenced front patio - the perfect spot for morning coffee or summer lounging. The open-concept dining room is filled with natural light and flows seamlessly into a sleek kitchen complete with white cabinetry, stainless-steel appliances including fridge (2023), built-in cooktop (2023) and oven, island, and a newer dishwasher (2021). A second set of patio doors leads to a spacious deck (2018) ideal for BBQs and entertaining. A stylish 2-piece powder room rounds out the main floor. Upstairs, you'll find three generously sized bedrooms, including a bright primary suite with hard surface flooring, mirrored closet doors, and a private 2-piece ensuite. Two additional large bedrooms and a full 4-piece bathroom offer plenty of space for family or guests. But that's not all - the fully finished basement offers a cozy family room with wet bar area for movie nights or hosting friends, a second full 4-piece bathroom, ample storage, and a bonus room - perfect for a guest room, yoga studio, or home office. BONUS: Updated 125-amp electrical service (2021) with 40-amp Tesla charger (2021). With a single garage, driveway parking, and walking distance to excellent schools, parks, and shopping, this home checks all the boxes. Beautiful. Versatile. Move-in Ready. Welcome Home to Westmount! (id:60626)
Thrive Realty Group Inc.
206 2242 Whatcom Road
Abbotsford, British Columbia
Welcome to Waterleaf - East Abbotsford's premier condo living! This beautifully maintained 2 bed, 2 bath unit features an upgraded stove & dishwasher, custom shower enclosure, and built-in bedroom organizer. Enjoy modern finishes including granite counters, stainless steel appliances, and 9' ceilings. Large windows flood the space with natural light and offer scenic mountain views. Resort-style amenities include an outdoor pool, hot tub, gym, and clubhouse. Just steps to shopping, dining, and trails, with quick Hwy 1 access. Pet and rental friendly-ideal for homeowners or investors alike! (id:60626)
Royal LePage Little Oak Realty
125 Portage Street
Trent Hills, Ontario
A RARE FIND! Set on 1 acre private lot in Campbellford. Boasts 3 bedrooms, 1 1/2 bath bungalow with main floor laundry, an 18' x 13' covered deck overlooking landscaped grounds, vegetable and flower gardens. Partial basement with rec room. Also a 36' x 24' heated garage/shop with 12' ceilings, 2-10' doors and upper loft. 5pc bath and 2pc in laundry with ample cupboards and shelving. Metal roof (5yrs) house and garage. Shingle on deck roof. Walk up attic provides storage or play area. Paved circular drive, 3 entrances to the property. Natural gas boiler provides hot water radiator heat to garage and Forced Air Heat to the house. (Gas cost $1167. 2024). Central Air in house. Endless possibilities!! (id:60626)
Royal LePage Proalliance Realty
1529 Russel Avenue
Riondel, British Columbia
Located in the charming lakeside town of Riondel—once a historic mining community—this bright and functional home offers nearly 3,000 sq. ft. of comfortable living space with stunning mountain views and close proximity to Kootenay Lake. The main level features two bedrooms, a full bathroom, hardwood floors, and an inviting entryway that flows onto a spacious covered patio—perfect for outdoor dining or soaking in the scenery. A cozy west-facing reading nook is bathed in afternoon sun, while the den/office provides an ideal space for remote work or hobbies. Downstairs, the finished walkout basement includes a third bedroom, a second bathroom, a family room, ample storage, and a heated workshop. The backyard is a gardener’s paradise, complete with a greenhouse, raised garden beds, and a tranquil setting. An attached double carport exits onto a paved alley, offering convenient covered parking with easy home access. Upgrades also include a brand new septic system, new woodshed, new appliances (dishwasher and stove), new flooring in the kitchen and carpet downstairs. Enjoy the best of lakeside living with nearby amenities, including the Riondel Golf Club, Crawford Bay school, public beaches, camping, and endless lake and mountain adventures. Call your Realtor to book a showing! (id:60626)
Real Broker B.c. Ltd



