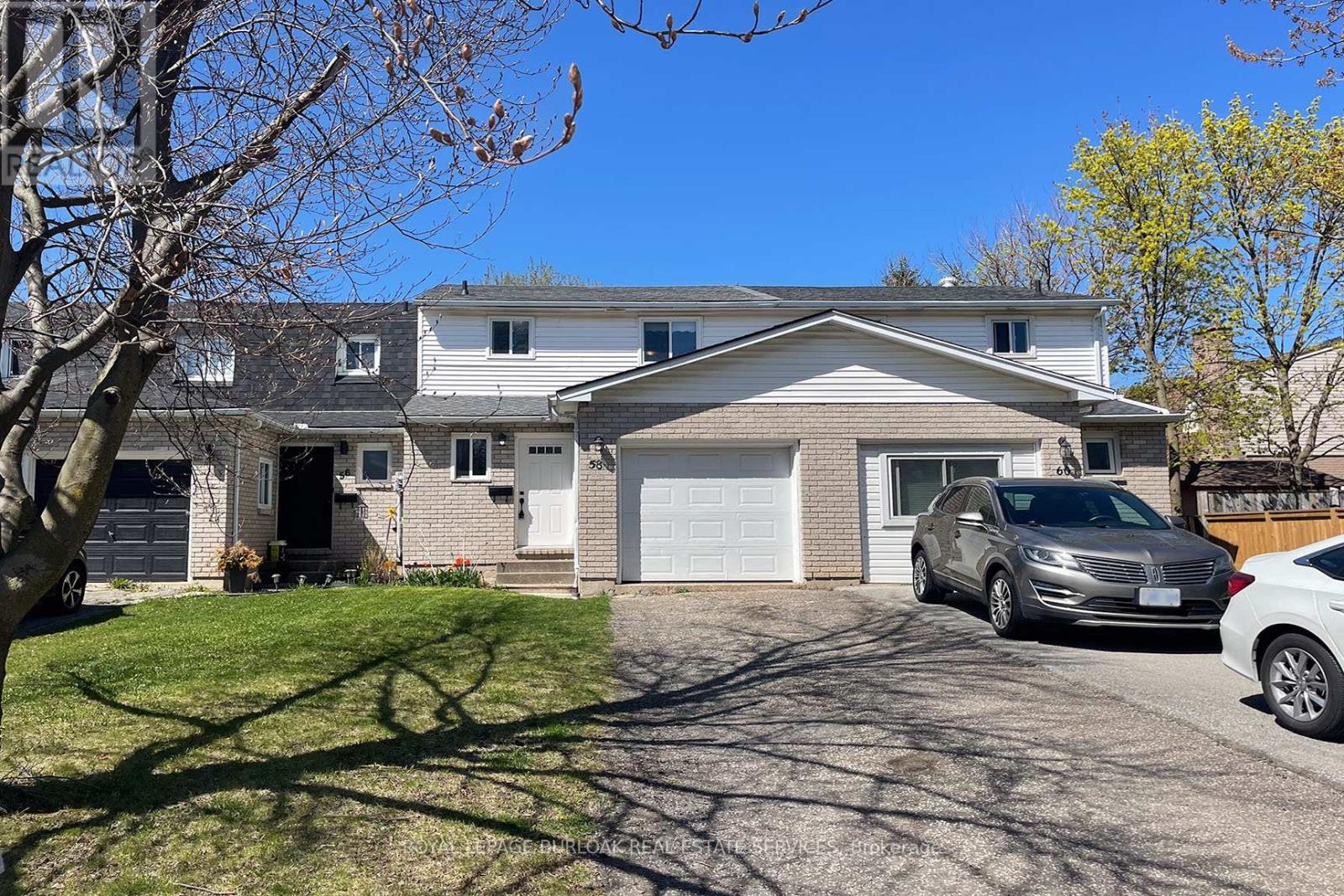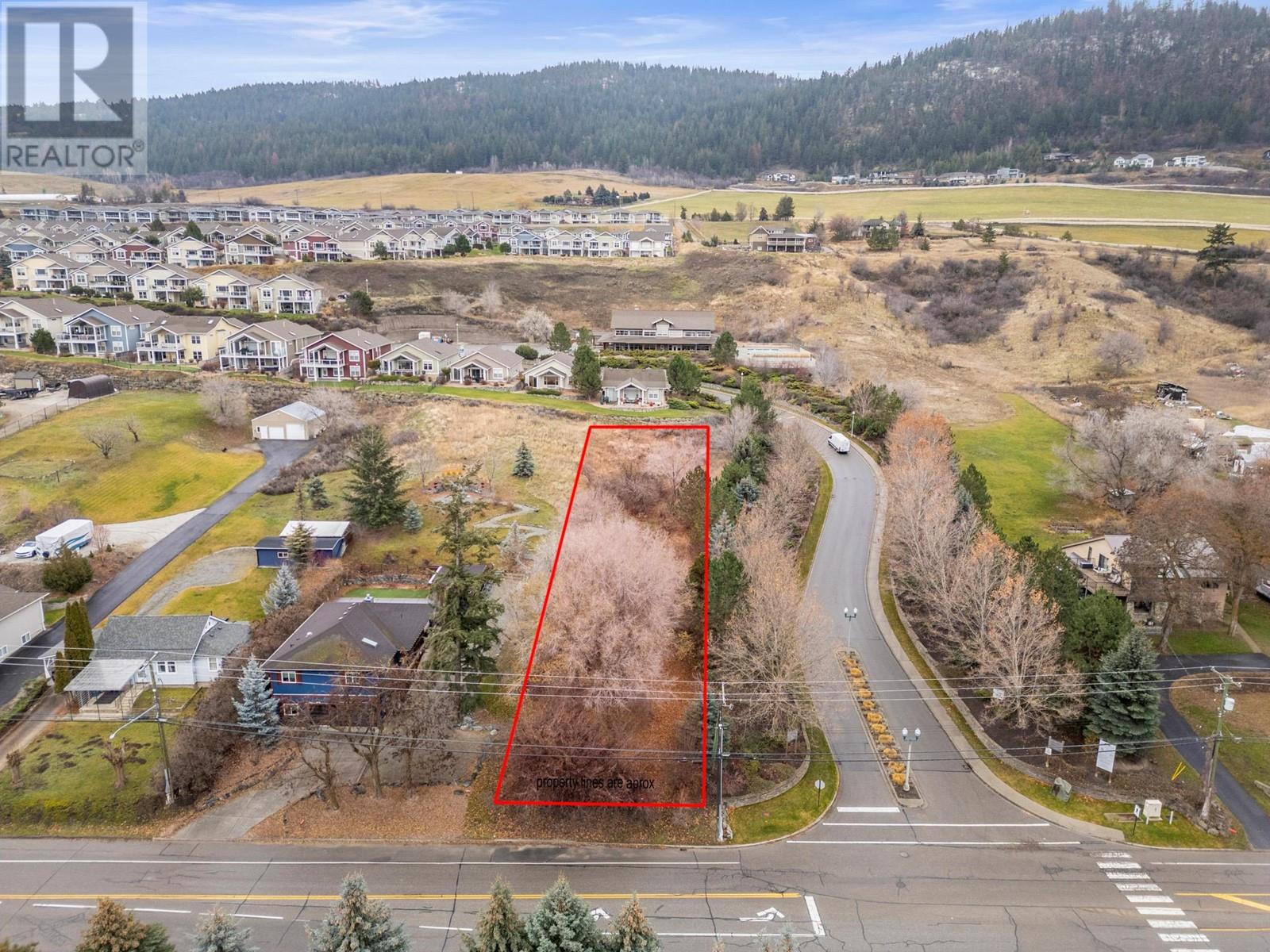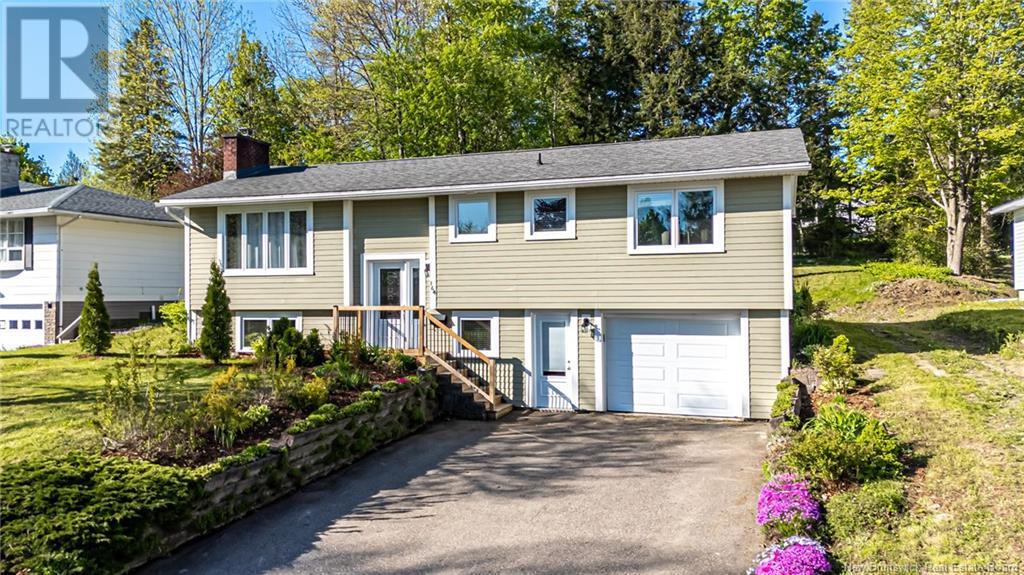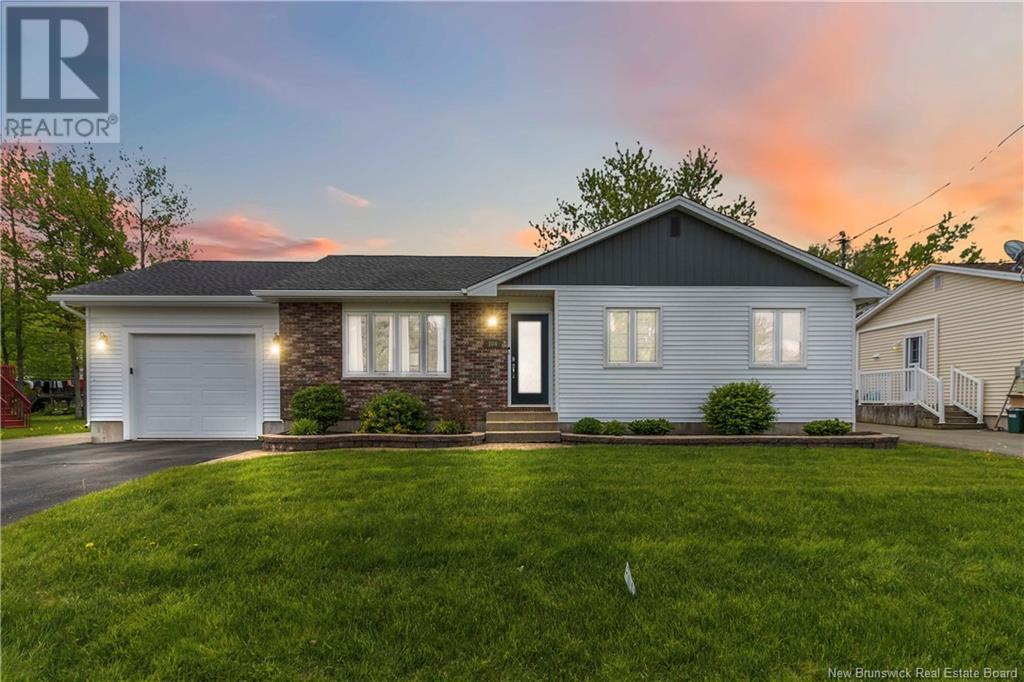58 Romy Crescent
Thorold, Ontario
Welcome to this inviting 3-bedroom, 2-bathroom townhouse, offering the perfect blend of comfort and convenience. Nestled in a desirable neighbourhood, this two-storey home boasts a thoughtfully designed layout ideal for families, professionals, or investors. Step into a spacious and bright living room, complete with a cozy wood burning fireplace, perfect for chilly evenings. The large kitchen provides ample counter space and storage, while the separate dining area is perfect for gatherings. Sliding patio doors lead to a private backyard, offering a serene outdoor retreat for relaxation or entertaining. Upstairs, you'll find three generously sized bedrooms, each filled with natural light. The partially finished basement provides additional living space, ready for your personal touch-whether its a home office, gym, or recreation room. An attached garage ensures convenience and extra storage. Don't miss this fantastic opportunity to own a beautiful, well-maintained townhouse in a great location. (id:60626)
Royal LePage Burloak Real Estate Services
416 - 16 Concord Place
Grimsby, Ontario
FANATASTIC VALUE!!! LAKEVIEW CONDO with UNOBSTRUCTED VIEWS OF THE LAKE, offering unmatched resort-inspired lifestyle! Watch the Sunrise & Moonrise over the Lake from the comfort of your own living room, bedroom or balcony! Enjoy the escarpment fall colours or sip on your favourite drink in your lovely lakeview balcony! Gorgeous one-bedroom-plus-den condo in desirable "Grimsby-On-The-Lake" community, with its trendy cafes & eateries, steps to scenic lakeside walk, waterfront trail & Casablanca beach. This bright condo - with an abundance of natural light, floor-to-ceiling windows, 9 ft ceilings & an open floorplan - is sure to impress! Stunning living room offers scenic views from every angle. Beautiful kitchen features elegant backsplash, Whirlpool stainless steel appliances & luxury porcelain tile flooring. Primary bedroom features a large walk-in closet. Good size den can be used as guest bedroom or home office. Convenient in-suite laundry. This unit features high-end finishes throughout & comes loaded with upgrades, including stunning glass shower, upgraded kitchen & bathroom countertops, upgraded kitchen cabinets & crown moulding, pot lights, enlarged walk-in closet & more! Enjoy a fantastic WATERFRONT LIFESTYLE, in resort-inspired, award-winning AQUAZUL, with its outdoor heated pool (surrounded by cabanas & BBQ stations), modern outdoor lobby with fireplace, gorgeous lakeview terrace (on 3rd floor), fully equipped fitness centre overlooking the lake, stylish party/club room, as well as billiards, media & games rooms. One storage locker and One underground parking. Conveniently located, just off the QEW & close to Grimsby GO for easy commutes. EV Charging stations on-site. READY TO LIVE YOUR BEST LIFE? (id:60626)
RE/MAX Niagara Realty Ltd
24 Addison Street
Bayham, Ontario
Fantastic location on this ufour season bungalow, offering 2 bedrooms in the main house and a third guest room in the garden suite - with private entrance from the carport. Enjoy unbeatable views of nature from the front porch, Port Burwell Provincial Park is directly across the way and beach access is just a quick walk up the street. Port Burwell offers fantastic Pickerel fishing and you have plenty of room here for your boat. The second driveway offers a drive through gate so you can keep it right in your own backyard! With the Marina so close, you'll be the first one on the water all summer long! In the cooler months, you will enjoy warming up by one of the two gas fireplaces. Never worry about being without power, there is a generator at the ready! This home is a great cottage option for those looking for a quiet place to get away, and offers a potential investment opportunity also. Recent updates include: kitchen, bathroom, flooring, drywall ceiling in dining room, paint, crawlspace insulation upgraded, installation of a generator, shed, second driveway and gate. (id:60626)
RE/MAX Centre City Realty Inc.
779 Waasis Road
Oromocto, New Brunswick
Beautifully maintained 4-level split home. Main level offers bright, well-equipped kitchen with stainless steel appliances, island, and direct access to spacious deck that overlooks fenced backyard filled with mature trees - perfect for relaxing or entertaining. Adjacent to kitchen is dining area, and living room is set apart by elegant French doors, adding both style and privacy. Upstairs, youll find primary bedroom complete with ensuite, along with two additional bedrooms and full main bath. Lower level offers cozy family room anchored by propane stove, convenient half bath, and mudroom with direct access to oversized attached double garage (26x24) - ideal for vehicles, storage, or workshop space. Final level provides ample storage and laundry area with utility sink, perfect for keeping things organized. Recently refinished hardwood floors. Fantastic location - close to parks, easy access to Highway & near all amenities. Set on generous lot with lovely landscaping, this home is move-in ready and offers comfort, space, and thoughtful details both inside and out. (id:60626)
RE/MAX East Coast Elite Realty
7740 Okanagan Landing Road
Vernon, British Columbia
Okanagan Landing building lot across the road from the lake! The Okanagan Landing neighbourhood has an incredible range of recreational amenities, is close to dining experiences and serves as the idyllic environment for a half-acre bare lot directly across from the waterfront. Bring your own builder and your own timeline, this site with breathtaking Okanagan Lake views offers superb flexibility, including the potential for a multi-family property. You’ll love the proximity to world-class golfing, Paddlewheel Park (beach), the Yacht Club, restaurants, public transportation and more. Utilities are available at the lot line. No ground work has been completed. Come take a look today. (id:60626)
RE/MAX Vernon Salt Fowler
1456 Cassat Drive
Martensville, Saskatchewan
Welcome to 1456 Cassat Drive. This charming 5 bedroom, 4 bathroom two-storey home is located just steps away from two elementary schools - École Holy Mary Catholic School, and Lake Vista Public School – making it the perfect home for a growing family. Large windows invite plenty of natural light into the main floor living room and kitchen. Upstairs, note the rare 4 bedroom layout, complete with a 4-piece bath, and designated laundry room. Not to be outdone, the spacious master bedroom features a walk-in closet, and a gorgeous 5-piece ensuite. As you head downstairs, through double doors into the finished basement, you will find a large family room, hosting an additional bedroom and 4-piece bath. Outside, your two-tier covered deck leads to a firepit area, and double detached garage. Don’t miss your chance to own this exceptional family home in the constantly growing City of Martensville. (id:60626)
The Agency Saskatoon
112 Edward Street
London South, Ontario
Attention investors and first time home buyers!! Welcome to 112 Edward St. Located in a highly sought-after neighbourhood, this charming home features 3 bedrooms and 2 bathrooms. Just a short walk to Worltey Village, local shops, and popular restaurants. It offers both comfort and convenience in one of Londons most desirable locations. The durable metal roof offers peace of mind and low maintenance for years to come, along with a fully fenced in yard which is perfect for outdoor privacy and entertaining. Don't miss this great opportunity. Book your private showing today. (id:60626)
The Realty Firm Inc.
38 Cardigan Lane
Moncton, New Brunswick
Welcome to 38 Cardigan lane....Great curb appeal in popular Pinehurst subdivision. This bungalow features an open concept kitchen & living room with cathedral ceilings. Kitchen has oak cabinets with an island. Living room has propane fireplace, Also has Mini Split... Patio door to back deck. Lots of hardwood floors here. Master bedroom plus 2 other bedrooms. Bathroom has double sinks and Jacuzzi tub. Lower level is nicely finished with bedroom, 3pc bath & laundry, 2 family rooms. Outside is completely fenced yard with a Baby barn and has double paved driveway....This Home has been very well kept and is ready for showings call your favorite REALTOR® today. (id:60626)
Keller Williams Capital Realty
164 Lynhaven Street
Fredericton, New Brunswick
Located in a sought-after neighbourhood on the hill, this updated 4-bedroom home blends style, comfort, and convenience. The exterior showcases upgraded windows and siding, while inside youll find a welcoming open-concept layout ideal for both everyday living and entertaining. The kitchen is a standout, featuring black granite countertops, a modern glass tile backsplash, and warm, classic cabinetry. A ductless heat pump ensures year-round comfort in the main living space. The main floor includes three spacious bedrooms, a beautifully updated bathroom with a tiled shower, and a primary suite with a walk-in closet and private half-bath. Ample storage is available throughout with generous closets and a pantry. The lower level adds versatility with a fourth large bedroom, a full bath, and a generous rec room or family area. Youll also find laundry and storage space in the utility room, direct access to the attached garage, and a walkout to the front driveway. Enjoy being just minutes from ODell Park, scenic walking trails, local markets, shops, and restaurantsthis is a home that truly delivers on location and lifestyle! (id:60626)
The Right Choice Realty
2358 Prospect Road
Hatchet Lake, Nova Scotia
This beautiful home is ready to welcome a new owner. The open-concept living and dining area is built for entertaining and hosting, and has beautiful hardwood floors and a cozy wood stove. The sunny kitchen and large pantry and storage area are ready for cozy cooking and parties. The main floor has 3 bedrooms and a full bath, with a large and sunny primary bedroom. Upstairs, the second level has a large family room/library and a great den or guest space. The partially finished lower level has a rec room, laundry, and a convenient half bath, with lots of additional space to expand. Plus, this property has tons of storage space, inside and out. A NEW ROOF with warranty has been recently added (2025) as well as a ducted heat pump (2023), new well pump (2022), lower level powder room (2025), and new fencing and landscaping in the yard to name just a few. There's almost a third of an acre of space to stretch out, and being located in the beautiful community of Hatchet Lake means you're close to lots of parks, trails, and beaches, but only 20 minutes to downtown Halifax. This home is a true Nova Scotia gem. (id:60626)
Keller Williams Select Realty
104 Shannon Drive
Moncton, New Brunswick
Welcome to 104 Shannon Drive A Beautifully Upgraded North End Bungalow Situated in one of Monctons most desirable North End neighborhoods, this meticulously maintained 4-bedroom, 2-bathroom bungalow is the perfect blend of comfort, style, and convenience. Step inside to discover a bright and spacious main floor featuring gleaming hardwood, quality laminate, and ceramic tile throughoutno carpet here! The well-appointed kitchen flows seamlessly into the open living and dining areas, creating an inviting space for everyday living and entertaining. The home features two full bathrooms, each with modern fixtures and finishes. The fully finished basement offers extra living space, perfect for a family room, home office, or guest suite. Comfort is ensured year-round with a ductless mini-split heat pump, while the attached garage adds convenience and storage. The exterior boasts excellent curb appeal with a neatly landscaped yard and paved driveway. Located close to schools, parks, shopping, and all amenities, this move-in ready home is ideal for families or those looking to downsize without compromise. Dont miss your opportunity to own a fully upgraded home in Monctons sought-after North End. (id:60626)
3 Percent Realty Atlantic Inc.
436 Old Mill Road
Norfolk, Ontario
Small Town Charm! Thoughtfully designed country home filled with character. Located conveniently between London, Cambridge, Hamilton, & Niagara - commute is a breeze. Situated on a quiet cul-de-sac on a generous 192 X 184ft private lot surrounded by mature trees. * Calling all Investors, DIY-enthusiasts, & First-time home buyers looking to purchase on a budget * Enter through the bright sunroom into the front living room. Main-lvl bedroom & 4-pc bath ideal for buyers looking for single level living. Eat-in family sized kitchen ideal for growing families. Formal dining space across from the family room W/O to rear patio. Upper level finished w/ 3 additional bedrooms, 2-pc bath & additional sunroom/ den offering plenty of room for family & guests. Finished W/O BSMT w/ spacious rec-room entertainment space can be used as an in-law suite or guest accommodation with fully functional kitchen & 3-pc bath along with an unfinished workshop utility room. (id:60626)
Cmi Real Estate Inc.
















