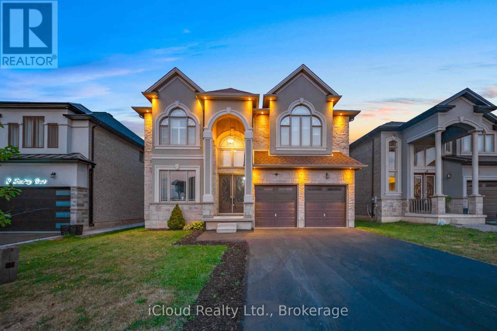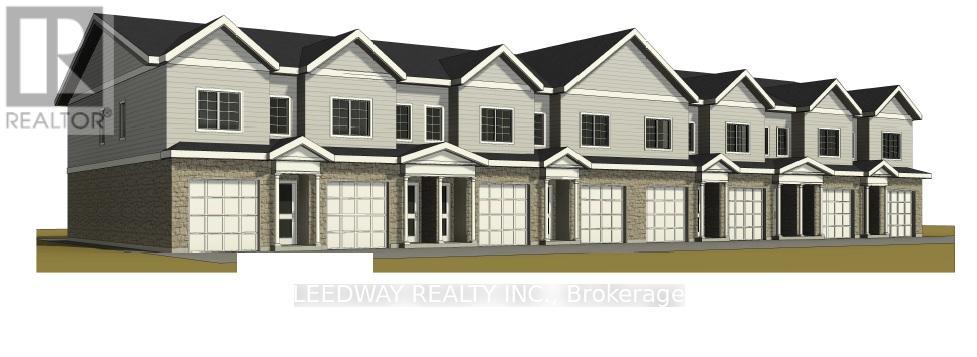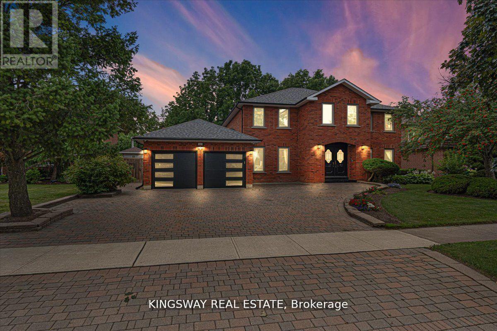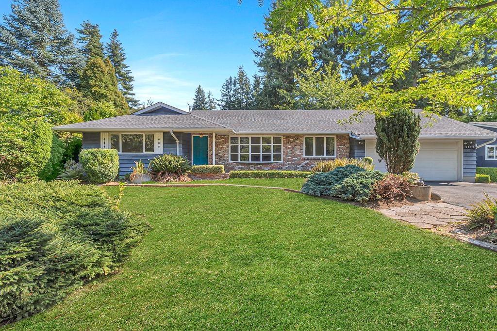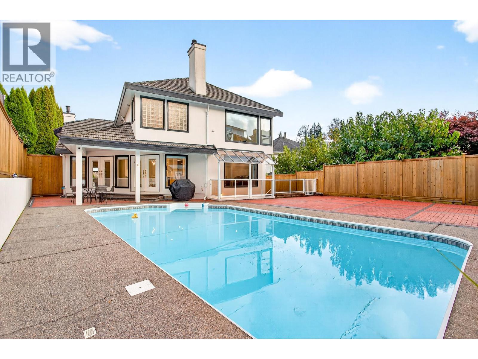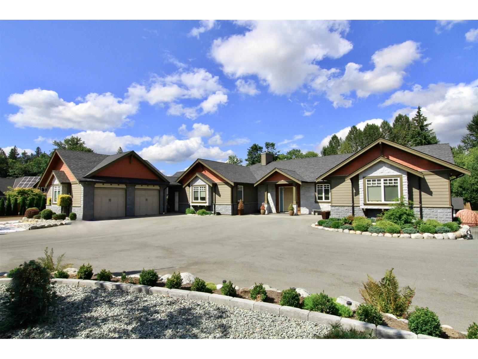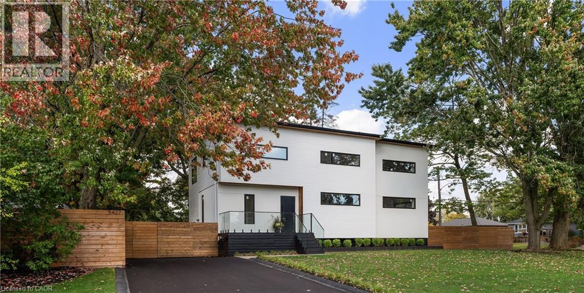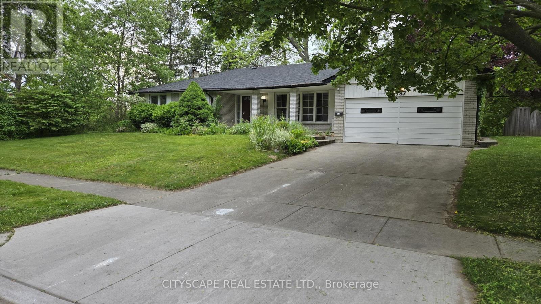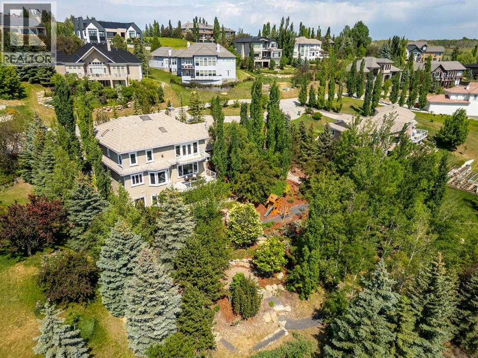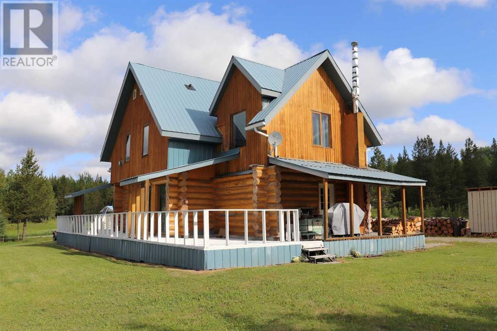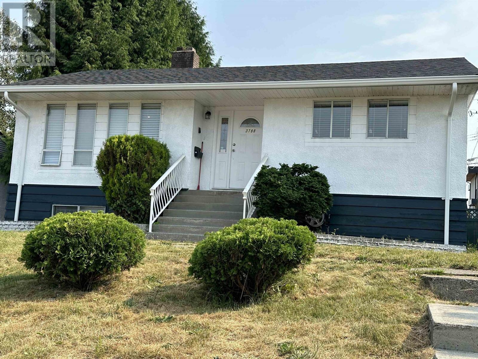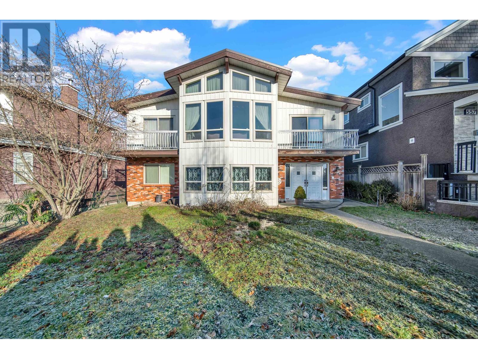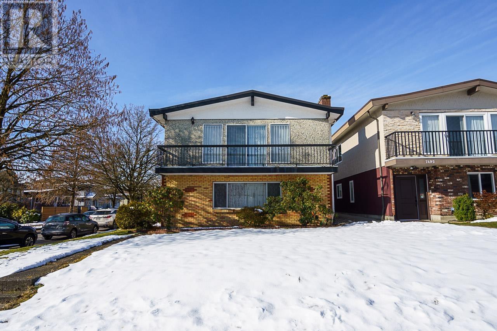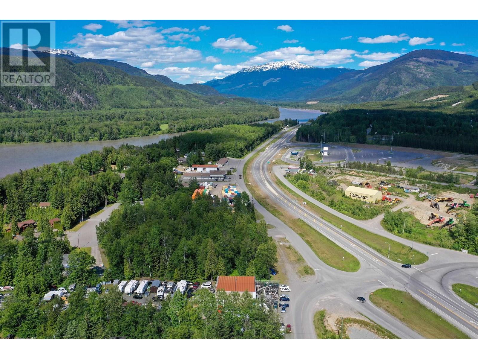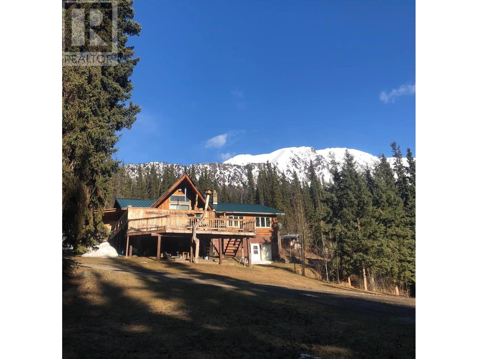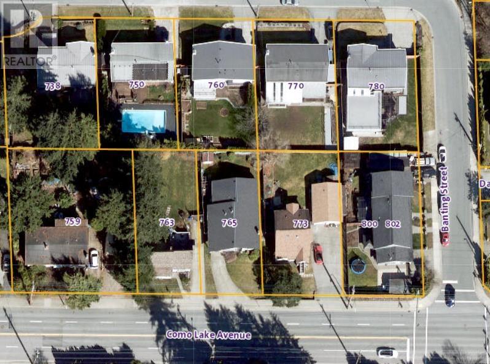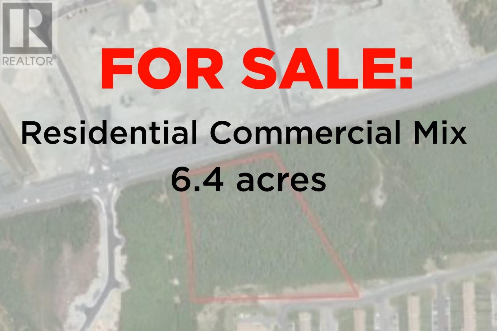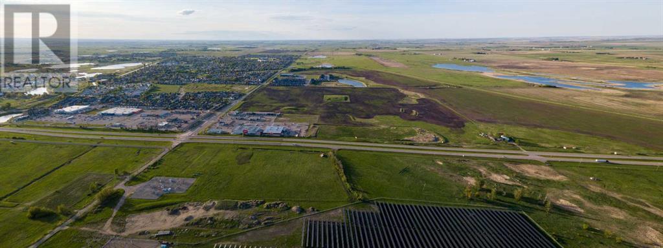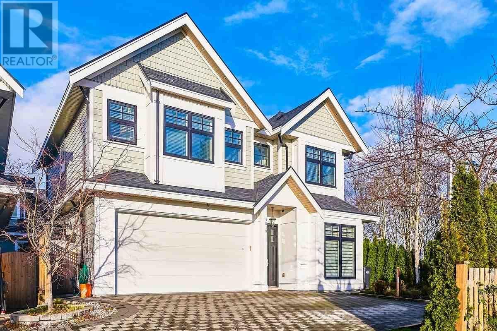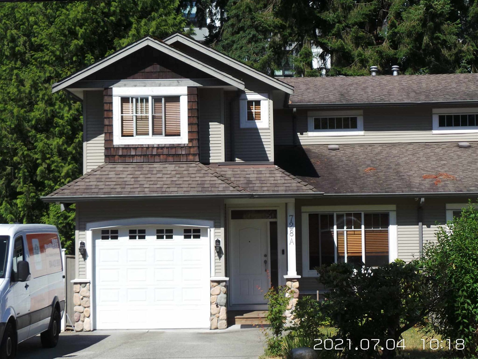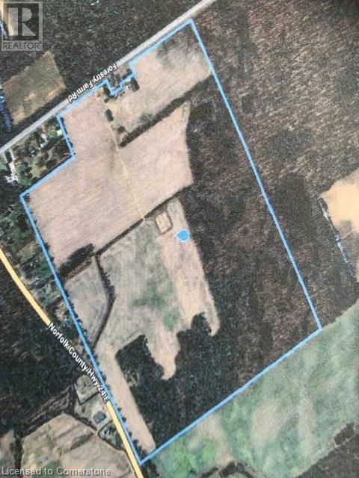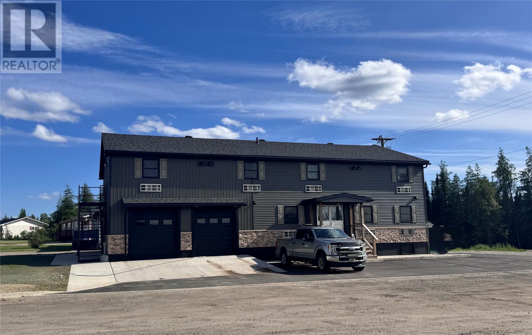7 Riesling Court
Hamilton, Ontario
Welcome to 7 Riesling Court, an exceptional custom-built Zeina Homes residence set on anexclusive Stoney Creek cul-de-sac embraced by escarpment views. Offering over 5,000 sq. ft. ofrefined living across three levels, this home balances architectural artistry with modernluxury. The striking stone and stucco exterior, soaring cathedral-height windows, andlandscaped setting create a commanding first impression.Inside, every detail has been thoughtfully curatedwide plank hardwood floors, quartz surfaces,upgraded designer lighting, and a dramatic back-lit stretch ceiling mural that transforms themain level into a gallery-like space. The chef-inspired kitchen features a full pantry,servery, and walk-out to a sunlit east-facing backyard, perfect for morning coffee or weekendentertaining.The primary retreat is a true sanctuary, complete with a spa-style ensuite boasting a recliningsoaker tub, dual-sided fireplace, and a walk-in dressing room with custom organizers. Secondarybedrooms are generously scaled, and a convenient upper-level laundry adds practicality to theelegance.The professionally finished lower level (with permits) provides remarkable flexibility forextended family living, featuring its own kitchen, two bedrooms, full bath, laundry, andseparate entrance. Additional highlights include a double car garage with epoxy floors,insulated doors, paved drive, and sod.Located minutes from Red Hill, QEW, shopping, dining, and Hamiltons vibrant downtown core,this residence combines privacy, prestige, and convenience. Rarely does a home of this caliberbecome availablean opportunity for the discerning buyer who values both craftsmanship andlifestyle. (id:60626)
Icloud Realty Ltd.
365 Queen Street S
Mississauga, Ontario
Rare infill development opportunity in the heart of one of Mississauga's most established and sought-after neighbourhoods, Streetsville. This property includes a survey, conceptual plans for 8 townhouses behind the existing detached home, and preliminary studies in support of the proposed plans. Seller shall provide documents on acceptance of conditional offer. The property is sold as-is. No representations or warranties. (id:60626)
Leedway Realty Inc.
265 Wycliffe Avenue
Vaughan, Ontario
This stunning dream home is located in Vaughan's prestigious Islington Woods neighbourhood, nestled in a sought-after million-dollar community. Sitting on a premium lot that backs onto a golf course, this property offers both luxury and privacy. Recently renovated, it features a completely upgraded gourmet chef's kitchen with granite countertops, a stylish backsplash, a pantry, and a sunlit solarium with vaulted ceilings and skylights. The beautifully landscaped backyard is a true oasis, boasting a gorgeous swimming pool and ample space for entertaining or relaxation. Inside, the home offers elegant details, including a cozy gas fireplace. The spacious primary retreat is a private sanctuary, complete with a 6-piece ensuite, a walk-in closet, and a walk-out balcony with scenic views. The professionally finished basement apartment, with a separate entrance, provides additional living space and includes a recreation area, a full kitchen, three bedrooms, a bathroom, and a separate laundry. This exceptional property combines modern luxury with timeless elegance in an unbeatable location. (id:60626)
Kingsway Real Estate
5144 235 Street
Langley, British Columbia
A rare opportunity in Langley's sought-after Salmon River community! Nestled on a quiet dead-end road, this charming rancher is on the market for the first time since 2002. Inside you'll find vaulted ceilings in the living room with rustic wood, a sleek white kitchen with stainless steel appliances and gas range, skylights, 2 bedrooms, 2 bathrooms and a enclosed solarium with heated floors. Private gated driveway, 500 sq ft heated workshop with 220V power & 2 doors, greenhouse, and mature fruit trees provide space for hobbies, projects, and farm-to-table living. Set on a flat and usable lot with no water courses, this property combines comfort, space, & potential! Renovate & enjoy single level living or build your dream home with coach house here in this amazing neighborhood. Families will love the location close to all schools and amenities, while downsizers and hobbyists will appreciate the peaceful lifestyle this property has to offer! Located in one of Salmon River's highest points. Community water. (id:60626)
Exp Realty Of Canada
2271 Sorrento Drive
Coquitlam, British Columbia
This beautifully updated custom built home blends luxury and functionality with a renovated main floor featuring high-end vinyl plank flooring, designer lighting, marble countertops, and a 48" Bertazzoni gas range with double oven. The open-concept layout flows seamlessly to spacious living areas, perfect for entertaining. Upstairs offers 5 generous bedrooms including a grand primary suite with fireplace and spa-inspired ensuite. The basement includes a steam room, office, and large rec area. Outside, relax by your walk out pool on your expansive sundeck. Updated Boiler system and 50 year stone tile roof. Bonus: huge tandem garage with 16' ceilings in a prime family location near top schools, parks, and amenities! Act Fast! (id:60626)
RE/MAX Sabre Realty Group
31725 Oyama Street
Mission, British Columbia
Welcome to this remarkable 5-bdrm, 6-bth 4 kitchen 5,586 sqft estate (w/ a 2 Bdrm SUITE) where luxury design & exceptional craftsmanship come together! Step inside to find soaring ceilings, Italian tile, & an open-concept layout that's both inviting & impressive. The gourmet kitchen is equipped w/ top-of-the-line appliances, a Monogram 6-burner gas range, GE Profile double wall ovens, built-in microwave, & a sleek SS fridge. A stunning two-way gas fireplace adds warmth & ambiance, seamlessly connecting the main living spaces. The primary suite is a true sanctuary, offering a spa-inspired 6-piece ensuite. Massive 16-ft sliding doors lead to an expansive patio, ideal for entertaining or relaxing while overlooking nearly 40,000 sqft of beautiful grounds. Watch video & book your showing today! (id:60626)
RE/MAX Magnolia
5427 Anthony Place
Burlington, Ontario
Immediate possession for this stunning, sharply priced custom house completed in fall of 2023. This high performance home is offered at a price comparable to a basic code-built home, providing luxurious family-friendly living, with the utmost in function, comfort & energy efficiency. 2023 construction includes the first storey & second storey. House is fortified with 14” approximate walls for superior insulation, built on existing foundation (1958) with full basement update (2023). White oak hardwood floors throughout principal rooms, with master carpenter built oak focal walls/ceiling. Exterior: premium Maibec wood siding, clear cedar and stucco. Truly unique high-performance home is built using principles of the Passive House standard. Rheem hot water heat pump, Daiken air source heat pump, Hero-HRV, triple glazed windows, EV charger. Square feet: 2472 above grade, 1186 below (3658 gross). There is a main floor corner office, 3 large baths with heated floors & large main floor powder room with large storage closet. Upstairs: den/storage/play room with sliding barn door. Master corner suite with shiplap feature wall, custom walk-in closet with organizers and a luxurious ensuite with a soaker tub. Ceilings just under 9 feet. There are oversized double and barn door closets in the two other bedrooms. The gourmet kitchen features island, quartz counters, with 36” sink and Thermador appliances. Lower level: Oak wine cellar with tasting table. Media room with 16 speakers (basement & main floor). Wet bar/beverage center, bar fridge. Sound resistant bedroom/music room. Upstairs laundry area in large main bathroom with 9'6 counter for folding, cabinetry. Great room: eating & living area open concept to kitchen. Mudroom with double closets. Driveway paved 2023. Stone patio 23’9 x 16’10. Fully fenced (mostly double sided) Some room sizes irregular. See floor plans in supplements. Most measurements as per floor plans. Square footage per builder's plans. Furniture negotiable. (id:60626)
Royal LePage Burloak Real Estate Services
787 Dack Boulevard
Mississauga, Ontario
Huge Price drop!!!!!!!!!!!!!!!!!large lot,walk to lake ontario great opportunity for builders .price to sell. South of lake ontario on lake front enclave of homes.one side park no house. back to lakeshore w.multi million dollar house around.Lot value only.sold as is where is .house still liveable.new roof shingles in 2024. Tenanted property. (id:60626)
Cityscape Real Estate Ltd.
57 Slopes Point Sw
Calgary, Alberta
NEW PRICE! Located in the prestigious gated community of The Slopes, this exceptional estate home at 57 Slopes Point SW masterfully blends timeless craftsmanship, sustainable luxury, and an unbeatable location. Built with enduring quality, the home features in-floor radiant heating throughout multiple levels, the attached triple garage, and even the private heated driveway—ensuring ultimate comfort and energy efficiency through every season. A concrete tile roof adds to the home’s structural integrity and low-maintenance appeal, underscoring the care and foresight behind every detail of this custom build. Set on a South-facing lot with views of The Rocky Mountains, this 5,500+ sq. ft. estate offers 4 spacious bedrooms above grade and 4.5 bathrooms, perfectly suited for families and entertainers alike. The heart of the home is the chef-inspired kitchen, which showcases custom walnut cabinetry, a Sub-Zero full fridge and full freezer, Miele six-burner gas range, Wolf range hood, and a Marvel beverage fridge, all thoughtfully selected for their performance and elegance. Granite countertops, a generous island, and panoramic views complete the space. Throughout the home, you’ll find stunning crown molding, detailed millwork, soaring 10’ ceilings, and expansive windows that flood the interior with natural light. A dramatic staircase, custom built-ins, and warm gas fireplace with a marble feature wall elevate the main floor living areas. The main level also includes formal living and dining spaces, a dedicated home office, convenient laundry room, and elegant powder room, plus access to a sunlit deck that spans the back of the home. Upstairs, the primary retreat offers luxury and serenity, featuring a private balcony with mountain views, a spa-inspired 6pc ensuite with soaker tub, dual vanities, and custom glass shower, along with a custom walk-in closet fitted with rich walnut cabinetry. Three additional bedrooms and beautifully appointed bathrooms provide ample space for a growing family. The fully finished walkout basement includes a 4pc bathroom with steam shower, a home theatre (convertible to a fifth bedroom), fitness room, and expansive recreation space with gas fireplace. A wet bar complete with dishwasher, beverage fridge, and wine fridge leads to a covered patio and beautifully landscaped backyard—perfect for summer entertaining. Positioned just moments from Aspen Landing Shopping Centre, Calgary’s top-rated private schools (including Webber Academy, Rundle College, and Calgary Academy), and only 20 minutes to downtown, this location is as convenient as it is exclusive. Surrounded by professional landscaping, mature trees, and carefully curated outdoor living spaces—including multiple decks, BBQ areas, and a heated driveway—this home represents a rare opportunity to own in one of Calgary’s most coveted communities. For those who value sustainable design, superior craftsmanship, and a prime location, 57 Slopes Point SW is the ultimate executive retreat. (id:60626)
Exp Realty
55421 Range Road 184
Rural Yellowhead County, Alberta
Very private and secluded 160 acres, treed, flowing Tributary Edson River with main house, custom log lodge, double detached garage with loft, numerous out buildings. Property is totally of grid and has a full extensive solar panel system backed up with generators, propane and a heatmor. Other features are garden, green houses, root cellar, 2 water wells. Crown land all around the property. Numerus walking and quad trails throughout the property. Property can be a great project for a bed and breakfast operation or as a resort for hunters and sledders. Very well maintained. (id:60626)
RE/MAX Boxshaw Four Realty
3788 Linwood Street
Burnaby, British Columbia
52x120=6240 sqft of flat and square south-facing land; 6 units can be built; Newly renovated classic 2-story nearly 2000 sqft warm house! Large living room on the main floor, spacious kitchen and dining room with large south-facing windows! 2 bedrooms upstairs and 4 bedrooms downstairs; Brand new kitchen; Independent entrance and exit! All fully covered with hardwood floors! South-facing balcony for viewing and casual barbecue! Back alley access to an independent garage! The wide south-facing backyard can park vehicles, RVs and boats! Located in the heart of Greater Vancouver! Walking distance to Cascade Elementary School; Highly ranked Moscrop Secondary School and BCIT nearby! Also close to parks, libraries, restaurants, hospitals, MT shopping mall and Brentwood shopping mall. (id:60626)
Parallel 49 Realty
549 E 57th Avenue
Vancouver, British Columbia
Spacious Vancouver Special sits on a large lot measuring 49.5x108.8 in the highly desirable prime south Vancouver neighborhood. The main floor features 3 beds/2 baths, spacious living room, family room, gourmet kitchen with granite countertops. The basement offers a 2-bedroom suite with its own with kitchen and bath plus an additional bedroom with a bath, great mortgage helper. Walking distance to shopping, transit, Fraser Street, parks, Schools & amenities. Easy access to Richmond, UBC, Langara, and Marine shopping. Don´t miss this fantastic opportunity in an unbeatable location! Showings by appointment only (id:60626)
Ypa Your Property Agent
Keller Williams Ocean Realty
1283 E 59th Avenue
Vancouver, British Columbia
Welcome home! A beautifully maintained family home nestled in the heart of South Vancouver's vibrant neighborhood. This charming Vancouver special, on a 4327.44 sqft level corner lot, offers a perfect blend of modern updates & classic characters, making it an ideal choice for families, first-time buyers, or investors. Featuring 6 spacious bedrooms, 4 bathrooms & 2 kitchens; this home provides ample space for comfortable living. The bright livingroom feature high vaulted ceiling, perfect for relaxing or entertaining, while the updated kitchen has plenty of storage space & stainless steel appliances. The private backyard is a true oasis, offering a serene retreat for outdoor dining, gardening, or simply unwinding after a long day. (id:60626)
Royal Pacific Realty Corp.
3779 River Drive
Terrace, British Columbia
3779 River Drive, Terrace, BC - Riverfront Commercial & Residential Acreage with Development Potential! 3779 River Drive, Terrace, BC- Prime Riverfront Commercial & Residential Acreage! Seize this rare 2.14-acre opportunity on Highway 16 in Terrace-Thornhill, only 58 km from Kitimat. This property offers significant development potential. The commercial section (C3 zoning) is perfect for a drive-thru restaurant or other ventures. With direct highway access, it's ideal for large trucks and passing traffic. Formerly a VW dealership, its value is in the land, strategically located near industrial businesses and hotels. Enjoy the residential portion's (approx. 1 acre) stunning Skeena River access. Imagine a live/workspace or future residential development. Highway 16 is a vital economic link to Prince Rupert's port, enhancing this property's long-term investment value. Don't miss this versatile parcel. Imagine! (id:60626)
Sotheby's International Realty Canada
40265 37 Highway
Cassiar, British Columbia
Established “turnkey” Lodge & Campground is nestled in a tranquil mountain setting on 20 acres in BC's golden triangle. This breathtaking property boasts an impressive 600' of lake frontage on Eddontenajon Lake where guests can enjoy swimming, trout fishing, canoeing and more. There are 30 serviced RV sites, numerous dry sites, dump-station & 10 river canoes. A float plane business could be a promising venture. Tourist traffic is steadily increasing. Easy access to the lake off Hwy 37, the Alaska Connection, with gravel driveway that extends directly from the property gate to the waters' edge. A 10 room motel plus 5 stand-alone cabins are fully serviced with power & 3-piece bathroom. 3 cabins have small kitchenettes, equipped with propane stove & all units have a small fridge, microwave & TV. Motel rooms & Lodge are all heated with an outdoor wood boiler. Kitchen has been updated for commercial use and Lodge is set up to be able to supply food services. Plenty of potential to expand. (id:60626)
Comfree
765 Como Lake Avenue
Coquitlam, British Columbia
Land Assembly. This property is sold in conjunction with 763 & 773Como Lake Avenue Coquitlam. This property is sold as is, where is. (id:60626)
Royal Pacific Tri-Cities Realty
0.0 Kenmount Road
Mount Pearl, Newfoundland & Labrador
6.44 ACRES on a high visibility area of Kenmount Road in Mount Pearl, with 417’ of road frontage on Kenmount Road. Located on the Northern Municipal boundary of Mount Pearl, in the area between Brant Drive and Mount Carson Avenue, backing on Masonic Place. The front 5.49 acres are Zoned Residential Commercial Mix (RCM) while 0.95 acres at the rear is Zoned Residential High Density (RHD). Many land use possibilities fall into the zoning of RCM, permits and approvals from City of Mount Pearl will be the responsibility of the purchaser. Any applicable HST is the responsibility of the purchaser. There is a 20.12 meter width road allowance held by the provincial government on the east boundary but not located within the boundaries of the 6.44 acres. (id:60626)
RE/MAX Realty Specialists
1 Highway 1
Strathmore, Alberta
LOCATION....LOCATION......this property borders Highway #1 on east side of Strathmore.......28 acres m/l..... zoned Highway Commercial (id:60626)
Cir Realty
5819 Moncton Street
Richmond, British Columbia
Beautiful, well bulit and modern design home in Steveston Westwind Area. Bright corner house facing south, east, and northern backyard. Lot 4,252sf, house 2,202sf spacious with 10' ceiling on main floor, 2 electric fireplaces, 9' high ceiling upstairs with 4 good size bedrooms, 3 ½ baths, engineering hardwood throughout, crown mouldings, lots of detailing & European wainscoting. Gourmet kitchen with Wok kitchen, high end Bosch stainless steel appliances, soft closing kitchen cabinets, quartz stone countertops. Hardi-plank exterior, hot water radiant heat both floor, Airconditioning system, HRV, B/I vacuum, lawn sprinkler system, security alarm system, surveillance system with 4 cameras, double car garage. Convenient location close to Steveston Village, Community Centre, schools and Dyke. (id:60626)
Nu Stream Realty Inc.
105 Oak Court
Anzac, Alberta
For Sale – 105 Oak Court, Anzac, AB - 20,259 SF Office/Warehouse with Residential Component | 1.21 Acres | Zoned Business Industrial (BI) An exceptional opportunity to acquire a well-maintained and highly functional industrial warehouse property located in Anzac, Alberta—just 36 kilometres southeast of Fort McMurray along Highway 881. Positioned near major oil sands operations such as Long Lake and Hangingstone, this versatile facility offers both operational efficiency and investment potential for owner-users or industrial investors. Constructed in 2008, the steel-frame building totals 20,259 square feet and sits on a fully fenced 1.21-acre site with a secured gate and ample marshalling area at the front. The property includes a 15,120 square foot industrial shop featuring two 8’x12’ and one 12’x16’ grade-level loading doors, warehouse racking, and approximately 20-foot clear ceiling height. A spacious reception area welcomes visitors, with well-appointed main floor offices, a boardroom, and a staff room supporting day-to-day operations.Above the warehouse, the 5,139 square foot upper level includes multiple residential suites, which can be converted to additional office space depending on business needs. The site also includes a double-car garage and HVAC units, as shown in the marketing materials. Utility infrastructure includes 800 Amp, 208V power, a backup CAT generator, and 25 separate internet connections for enhanced connectivity. The property currently uses holding tanks for water and sanitary services, with municipal connections available at the property line for future hook-up. Overall, 105 Oak Court is a thoughtfully designed, move-in-ready property in overall good condition, offering rare flexibility with its industrial and residential components in a strategic location within Alberta’s energy corridor. (id:60626)
Coldwell Banker United
728a Dogwood Street
Coquitlam, British Columbia
For land assembly. Close to the Burquitlam SkyTrain station, this property features a 1/2 duplex in a development area. Its current zoning is RT-1 and, according to the Burquitlam-Lougheed Neighbourhood Plan, it may be rezoned as RM-3 for development of a medium density apartment building up to 8 storeys with FAR up to 2.4. The land size and finished floor areas are based on the strata plan; the finished floor areas based on the BC Assessment are 913 sf for the main and 728 sf for the above; the room dimensions are approximate. All information, measurements & dimensions are to be independently verified by the purchaser. As non-complying strata, there is no strata council, no strata meeting, no budget, no strata fees and no operating or contingency reserve fund or financial record. (id:60626)
Homeland Realty
12097 6th Line Nassagaweya
Milton, Ontario
PRIME LOCATION, BEAUTIFUL LIVING COUNTRYSIDE PROPERTY 44.9 ACRE FARM WITH 30 ACRES (APPROX.) WORKABLE AND PRIVATE TRAILS. WELL MAINTAINED 5 BEDROOM 2 STOREY HOME WITH SEPARATE LIVING/FAMILY, BREAKFAST AREA & FENCED IN GROUND HEATED POOL. UGRADED WITH VINYL SIDINGS (2016), ALL WINDOWA (2016), METAL ROOF (2017) AND MUCH MORE. EASY ACCESS TO HWY401/TORONTO, MINUTES TO MILTON, GUELPH AND GEORGTOWN. DO NOT MISS THIS OPPORTUNITY. (id:60626)
RE/MAX Real Estate Centre
764 Forestry Road
Simcoe, Ontario
Great farming opportunity with the option to build your new farm home, or just add more acres to your present land base. This 142.5 acre Norfolk County farm was a former tobacco farm and has approximately 77.5 acres of productive sandy loam soil suitable for most crops and includes 2 irrigation ponds to provide plenty of water for irrigation. The remaining acreage consists of 60 acres of mixed bush that has not been harvested for the past 35 years, and approximately 2 acres of barnyard area that is home to large storage barn. This farm fronts on 2 roads, one being Highway 24 allowing access to all major Highways and area markets. (id:60626)
Streetcity Realty Inc. Brokerage
2 Grenfell Drive
Wabush, Newfoundland & Labrador
Fantastic Investment Property - 13-unit building, fully upgraded with modern finishes. This impressive building offers a total of 13 Modern rental units, making it an ideal income-generating investment. The upper level features 7 efficiency units, while the main floor includes a handicap-accessible efficiency unit and a spacious 5-bedroom, 2-bathroom unit with a shared kitchen and ground-level patio – perfect for group accommodations. Each unit is fully furnished and equipped. The building also provides shared laundry facilities equipped with 3 washers and 3 dryers, as well as a two-bay garage with double doors for additional storage or rental income. Originally renovated from top to bottom in 2024/2025, the building was modernized with high-quality materials and systems. Upgrades include all new plumbing with 1.5-inch water lines and triple 8-inch sewer outlet lines, two 200-gallon hot water tanks (for a total of 400 gallons) with hot water on demand, 400 amp single-phase electrical service, a fire system - Simplex 4007 ES Fire Alarm panel and efficient heating (3000 watts) paired with 3500 BTU air conditioning for comfort. Zoned Medium Density Residential, this property offers excellent flexibility and potential. The exterior showcases durable asphalt shingles, brick accents, and low-maintenance vinyl siding. Whether you’re expanding your investment portfolio or looking for a turnkey rental property, this building is a rare find with strong income potential. (id:60626)
Century 21 Big Land Realty Limited - Labrador City

