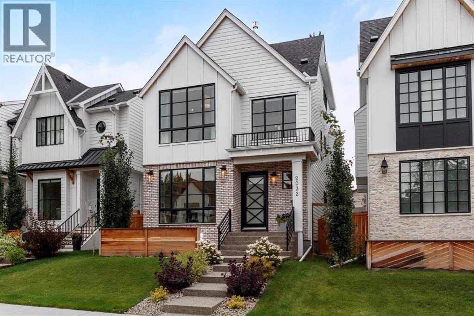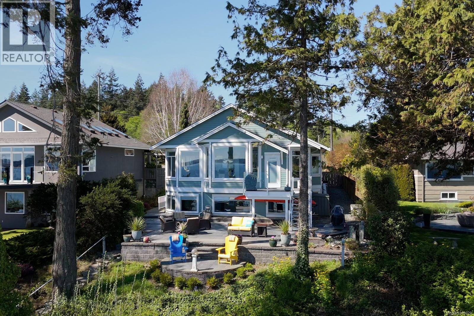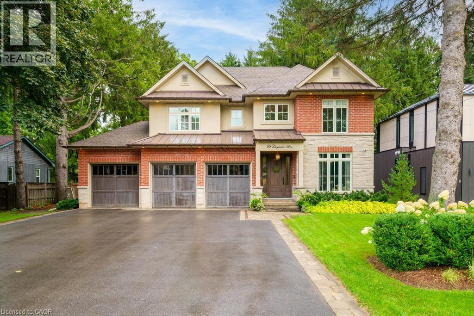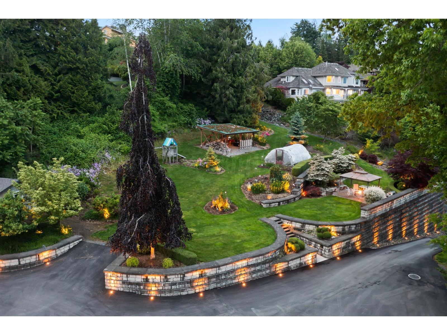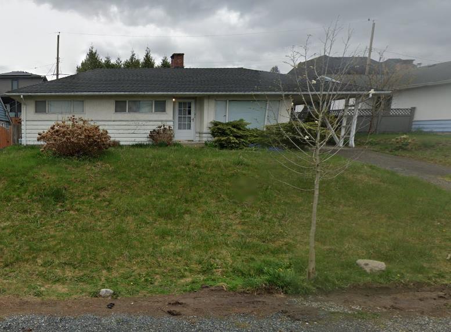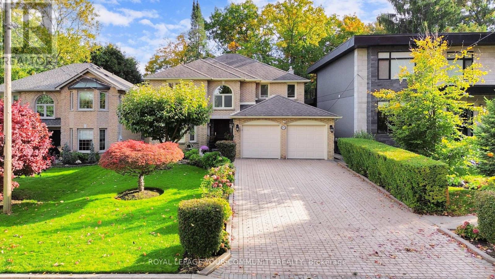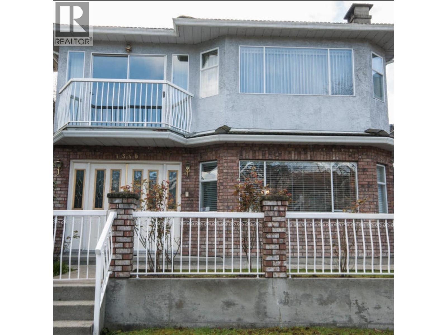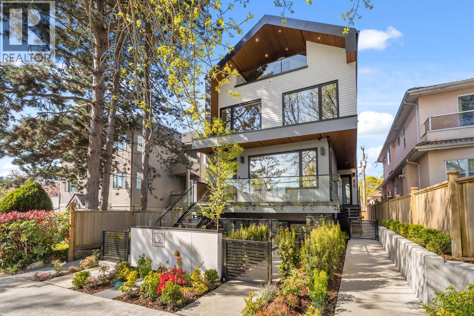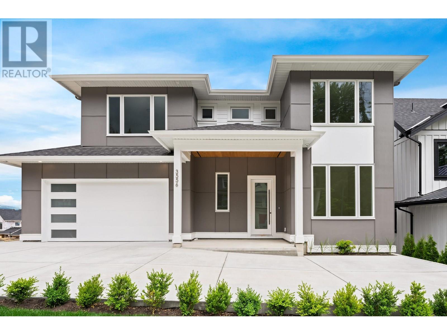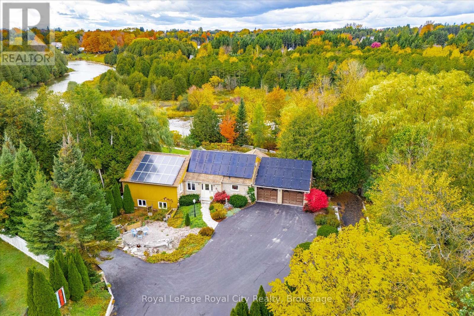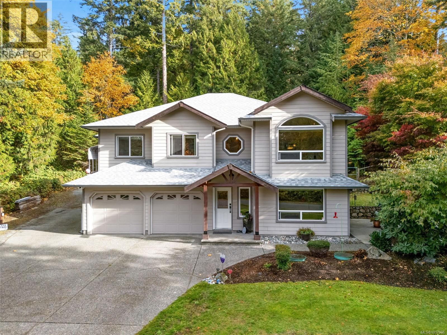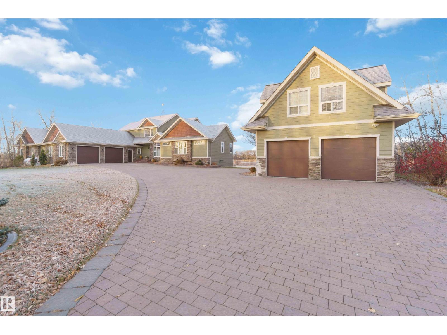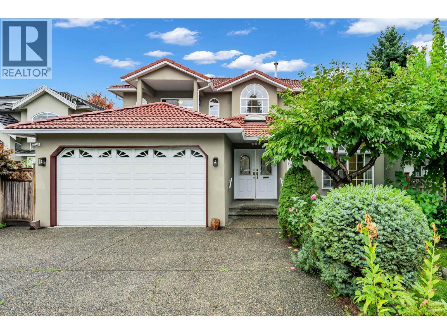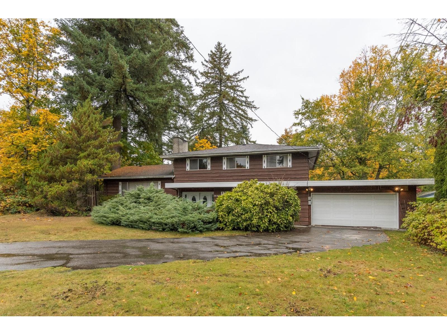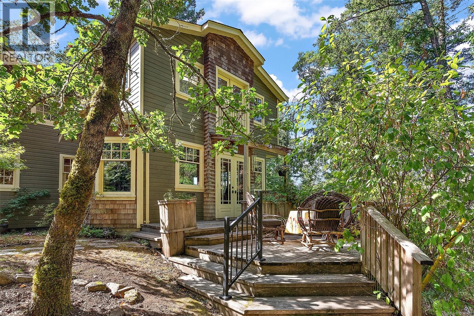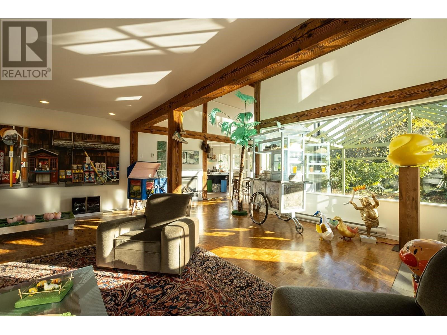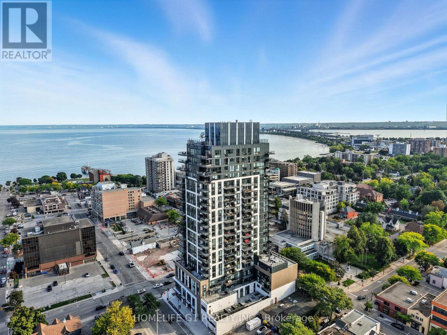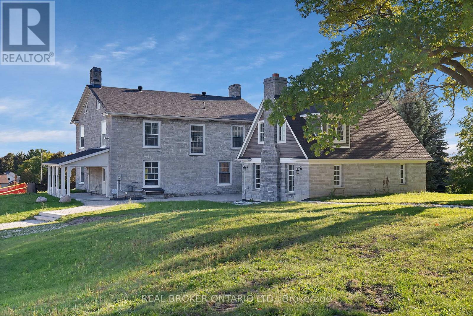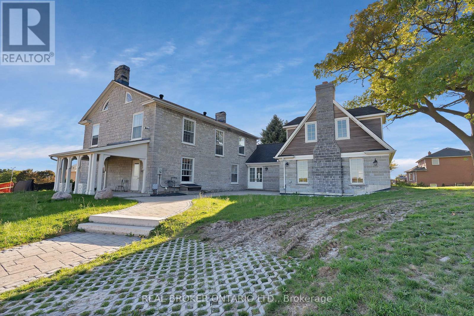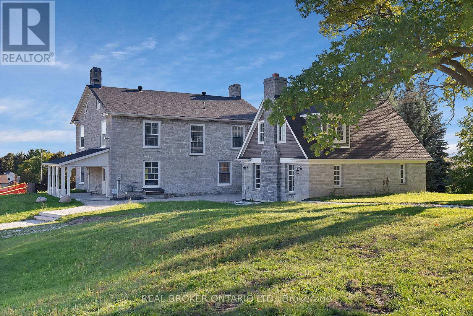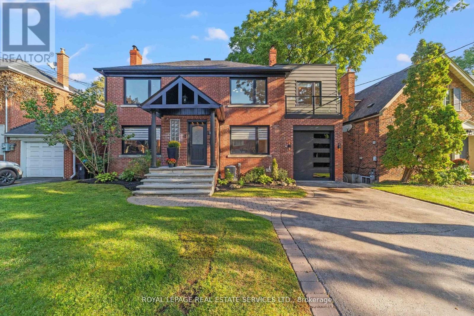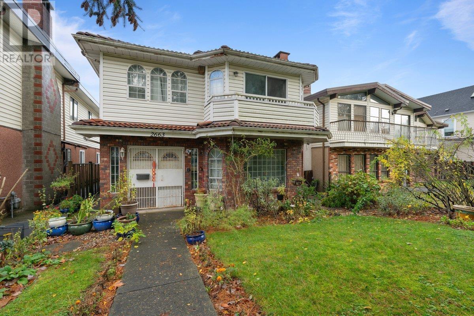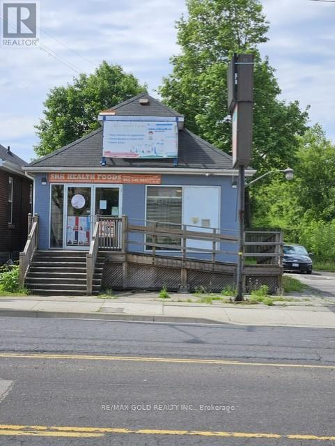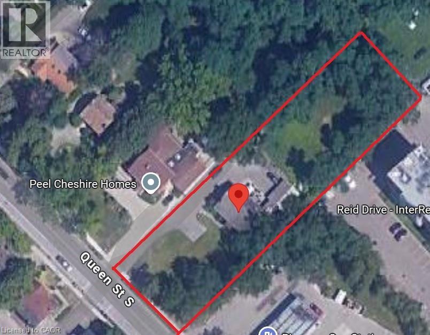2032 41 Avenue Sw
Calgary, Alberta
***Welcome to one of the finest homes, located in one of the most prestigious neighbourhoods of Calgary – 2032 41 Ave SW. This 3 STOREY, over 3,200 sq.ft. ABOVE GRADE (plus a fully developed basement) architectural masterpiece will truly captivate you. The main floor boasts 10' CEILINGS, a GOURMET KITCHEN with an expansive island, FISHER AND PAYKEL stainless steel appliances, bespoke floor-to-ceiling cabinetry, and a stylish walkthrough pantry. A LARGE OFFICE just off the front entrance provides an ideal workspace, complemented by a designer 2PC bathroom and a spacious mudroom at the rear. The elegant dining area and inviting living room with a GAS FIREPLACE offer seamless access to a grand deck and impeccably landscaped backyard.The second floor features 9' CEILINGS, a sun-drenched south-facing primary retreat with vaulted ceilings, another GAS FIREPLACE, and a truly STATE OF THE ART ENSUITE BATHROOM. This level also includes a beautifully appointed laundry room, a refined 5PC bathroom, and two additional generously sized bedrooms, each with a walk-in closet.The upper THIRD LEVEL is a loft-style sanctuary, offering a substantial BONUS ROOM, an additional full bathroom, a sophisticated wet bar, and access to a covered balcony (with sweeping views and two discreet storage nooks).The lower level impresses with 9' CEILINGS, a vast recreation/family room featuring a stunning wet bar, a spacious 4TH BEDROOM with a walk-in closet, a luxurious full bathroom, and a dedicated storage room. This residence is brimming with upscale enhancements, including HARDWOOD FLOORING on the main and second levels, CENTRAL AIR CONDITIONING, custom cabinetry, and a premium appliance package.Park your vehicles in the oversized 3 CAR GARAGE, savour your morning coffee on the charming front patio, enjoy serene strolls along the nearby Elbow River, and explore the vibrant array of upscale dining and boutique shopping in MARDA LOOP and ALTADORE. Some of Calgary’s finest public and privat e schools are also located just minutes away. Book your private showing NOW to experience this exceptional property in person! (id:60626)
RE/MAX First
9055 Lochside Dr
North Saanich, British Columbia
Welcome to 9055 Lochside. This oceanfront property is a stunning of example of comfort living on the water. With approx. 40ft of walk on oceanfront just steps from your east facing patio sits a ~2,500sqft craftsman home that has been tastefully updated in recent years feat a high end Wolf Range and Sub-Zero fridge, heat pump, and beautiful hardwood floors. With main floor living incl primary bedroom with ensuite, you'll find a second bedroom plus office, kitchen, living and dining that overlooks the Bazan Bay. The simplistic floor plan allows for low maintenance and functionality that highlights the sunrise view out towards Mt. Baker framed by large windows spanning the entire backside of the home. On the lower lvl you'll find the 3rd bd with ensuite and lrg media room to relax. When looking for waterfront, the simplicity and thoughtful finishings of this home will allow you to spend more time enjoying the spectacular view. Don't miss out on your opportunity to call 9055 Lochside home. (id:60626)
Engel & Volkers Vancouver Island
89 Lloyminn Avenue
Ancaster, Ontario
Welcome to 89 Lloyminn Avenue, a spectacular 4+1 bedroom, 3.5 bathroom home offering over 4,000 sq.ft. of finished living space on a premium 75.37 x 139.94 ft. lot in one of Ancaster’s most sought-after neighbourhoods. Built in 2017, this custom residence combines timeless elegance with modern comfort, featuring hardwood flooring throughout and high-end finishes. The main level includes a private den, formal dining room, mudroom with access to a 3-car garage, and a chef-inspired kitchen with large island, butler’s pantry, and premium stainless steel appliances including a Wolf stove. The kitchen opens to a bright living room with gas fireplace and direct access to a covered lanai with retractable screens, outdoor kitchen, and dining area—an ideal space for entertaining. Upstairs, the primary suite offers a walk-in closet and spa-like 5-piece ensuite, alongside three additional bedrooms, a second 5-piece bathroom, and a convenient laundry room with sink. The fully finished lower level expands the living space with a spacious recreation room, custom bar, additional bedroom/playroom, and 3-piece bath. Outdoors, enjoy a private retreat with a heated in-ground pool with auto cover, wood-burning sauna, full irrigation system, and mature trees providing privacy and tranquility. Close to top-rated schools, parks, recreation facilities, and all major amenities, this exceptional property offers the perfect blend of luxury, comfort, and lifestyle. (id:60626)
Right At Home Realty
47185 Latimer Road, Little Mountain
Chilliwack, British Columbia
A rare opportunity to own 2.26 flat, usable acres just 2 km from downtown Chilliwack with sweeping valley views. This 3,300+ sq ft 4-bed, 4-bath traditional post and beam home was renovated in 2010 and offers open-concept living with vaulted ceilings and natural charm. The 2,000 sq ft attached 4 bay garage/ multi-purpose room is fully outfitted with a bathroom, theatre, and wet bar"-ideal as additional living or entertainment space. Over $200K invested in professional landscaping, retaining walls, LED lighting, plus gas and water hookups throughout the property. In a market full of cookie-cutter new builds, this property stands out for its soul, space, and lasting value. A rare chance to own acreage that's not just scenic "- but usable. Not just private "- but connected. * PREC - Personal Real Estate Corporation (id:60626)
Pathway Executives Realty Inc (Yale Rd)
11132 Bolivar Crescent
Surrey, British Columbia
4 LOT LAND ASSEMBLY - DEVELOPMENT POTENTIAL!!! Call for more details. (id:60626)
Team 3000 Realty Ltd.
35 La Rush Drive
Toronto, Ontario
Luxurious custom-built home, original owner - truly like no other in the area! Stunning curb appeal on a ravine lot surrounded by majestic trees and exceptional landscaping - a Muskoka-like setting you can enjoy every day, with no need for a cottage. This home offers a spacious, free-flowing floor plan featuring large living, family, and dining areas, along with a gourmet kitchen complete with granite countertops and oversized windows overlooking the breathtaking ravine. The upper level includes four spacious bedrooms and an open staircase leading to a finished walkout basement. Smooth ceilings throughout. The upstairs mudroom can easily be converted into a laundry room. Recent updates include high-end windows, roof (5 years), and furnace & A/C (2023). The basement also offers a huge storage area under the garage. Located in a prestigious neighbourhood, close to excellent schools, shopping, public transit, parks, major highways, and Pearson Airport. (id:60626)
Royal LePage Your Community Realty
1360 Graveley Street
Vancouver, British Columbia
Beautiful Custom-Built Italian Family Home with Laneway Access This charming 3 bed, 2 bath home offers incredible flexibility with potential for 2 additional bedrooms. The main floor features a spacious living room with fireplace, large dining area, and a gourmet kitchen perfect for family gatherings. Upstairs includes two generous bedrooms, a bright city-view living area with balcony, and a dining space that can double as an office or extra room. Enjoy a south-facing deck, fenced yard, radiant floor heating, garage plus open parking, and laneway access - perfect for investors or builders looking to construct a duplex or future redevelopment project. (id:60626)
Keller Williams Ocean Realty
679 W 18th Avenue
Vancouver, British Columbia
Discover refined living in this stunning 1/2 duplex by Mahnger Homes in the heart of Douglas Park! Elegant design meets luxury with warm tones, oversized windows, and brushed White Oak floors throughout. The large gourmet kitchen boasts sleek flat-panel cabinetry, quartz counters/backsplash, and premium matte white appliances. Upstairs, find the spacious primary bedroom with walk-in closet and balcony. The versatile third level offers a bedroom, guest room, or expansive family room opening to a covered deck-perfect for entertaining. Stay comfortable year-round with a heat pump for heating and cooling. Covered parking and 3 storage lockers add convenience. Steps from parks, cafes, top schools, and transit-this is urban living at its finest! Open House Nov 8th/9th Sat/Sun 2-4pm (id:60626)
Macdonald Realty
3556 Monson Crescent
Coquitlam, British Columbia
Escape to the natural beauty of Burke Mountain in Coquitlam! A breathtaking 7 bed, 6 bath new construction with STUNNING south views of Baker. Nestled in a tranquil pocket, this luxurious home boasts high-end finishings, perfect yard & an expansive deck perfect for BBQs and alfresco dining. Inside, discover a thoughtful layout featuring 4 spacious bedrooms upstairs, including two serene ensuites, & a modern kitchen with bold, moody cabinets that evoke sophistication. The lower level offers a spacious rec room & a bright 2-bedroom suite above ground. With 3912 sqft of luxurious living space, this incredible home is NOW COMPLETED. Plus, enjoy the perfect location just 1.5km from the local elementary school and steps from scenic trails. Open House November 15 12:00 - 2:00 (id:60626)
Macdonald Realty
8060 Wellington Rd 18 Road
Centre Wellington, Ontario
Grand River Paradise! Over 400 feet of arguably the nicest river frontage on the Grand. Your very own 2.2+ acre riverside park. This spectacular property has been enjoyed and loved for decades by the current owners. A family sanctuary where the kids (and grandkids) have enjoyed many nature, art and music lessons. Such a beautiful and creative setting. Now comes the bittersweet time for their next chapter - and the home is ready for a new family and new memories. The home itself offers over 2,750 square feet of living space including lower walk out level. (There is a separate 500 square foot workshop on lower level as well.) A total of 5 bedrooms and 3 bathrooms. A very unique layout that is perfect for family gatherings. (I should note this property would also be great for MULTI-GENERATIONAL living.) Far too many features to list here - but we have to mention all the large windows to enjoy the river and outside nature show. The vaulted ceiling makes the home feel even more spacious. Sunroom off the kitchen. Natural gas fireplace on lower level. Geothermal heating/cooling. Rooftop solar panels. Two car garage plus lots of extra parking space outside should you have an RV. There is a convenient large storage area at the rear of the home too. You will certainly fall in love with this place as you walk the property. Several species of trees (including fruit trees), riverside sitting area to watch (and hear) the river flow by - and hidden trails. Fly fishing and kayaking at your back door. This is one that needs to be seen in person to really appreciate how special it is. (id:60626)
Royal LePage Royal City Realty
1193 Garden Gate Dr
Central Saanich, British Columbia
Welcome to Garden Gate Estates! This 5-bedroom plus den home sits on a sunny, private acre and offers the perfect combination of comfort, updates, and location. The main floor features 9-foot ceilings and a bright kitchen with quartz countertops and newer appliances, opening to a large deck overlooking your peaceful backyard oasis. Fresh paint and new flooring add a warm, cohesive feel throughout, with three bedrooms and a den providing flexible space for family or work. Downstairs is a bright 2-bedroom suite—perfect for in-laws, visitors, or additional income. Recent upgrades include a new furnace, heat pump, hot water tank, a 2025 roof, and more! Outside, enjoy a detached 500 sq. ft. wired workshop, fenced yard, and tranquil setting. Wander nearby trails to Tod Inlet or Oak Haven Park, with Brentwood Bay village, marinas, and schools just minutes away. Only 15 minutes to the airport and ferries, and 25 minutes to Victoria—your private 1-acre retreat awaits. (id:60626)
Pemberton Holmes Ltd. - Oak Bay
50344 Rge Rd 243
Rural Leduc County, Alberta
Experience the best of both worlds, quiet country living minutes from Beaumont and a quick drive to Edmonton! This exceptional property feats a stunning MAIN HOUSE & GUEST LOFT, offering luxury, comfort & versatility on a beautifully landscaped 2.4 acre lot overlooking a peaceful pond. The main house offers 4beds & 3.5baths, w/the main floor featuring an office, spacious primary suite, spa-like 5pc ensuite & massive walk-in closet. The chef’s dream kitchen offers an induction cooktop, dbl wall ovens & granite counters, plus a bright living area w/an electric F/P. Upstairs offers a 2nd primary w/a 5pc ensuite & walk-in closet, plus 2beds joined by a Jack & Jill bath. The F/F walkout basement includes a rec rm, theatre rm, 3pc bath, gas F/P, in-floor heating & ample storage. Don’t forget the oversize attached dbl car garage & attached shop. Outside, enjoy a 2-tier deck, fire pit pad, stone driveway & helicopter pad. The oversized dbl detached garage offers a 2-bed, 4pc bath guest suite above & laundry room. (id:60626)
Exp Realty
7866 14th Avenue
Burnaby, British Columbia
Welcome to this wonderful home with a vaulted ceiling foyer, chandelier and skylights, offering a thoughtful and functional layout and nearly 3,800 sf of living space with 8 bedrooms and 5 baths on a 6,000 sf lot (50x120). The main level includes a bedroom ideal for guests or elderly, plus formal living,dining and large family room off the kitchen and eating area, plus a spacious sunroom perfect for storage or recreation, leading to a large patio and lush green backyard with a brand-new fence for privacy. Upstairs features 4 bedrooms and 3 baths, including a large primary with vanity and skylight. The basement has a separate entry with 3 bedrooms, an excellent mortgage helper. Close to shopping and transit, this home is in great condition and move-in ready. OPEN HOUSE Nov 15th & 16th 2-4pm (id:60626)
Parallel 49 Realty
14457 110 Avenue
Surrey, British Columbia
A solid 1960's home on a MASSIVE 20,006 square foot lot, the potential for this property is endless. Renovate, hold or subdivide, this property is located in a quiet, established neighborhood backing onto Ivergarry Park, near Ellendale Elementary and all other levels of schools. With ample storage, loads of charm and a large foot print, they just don't build them like this anymore and could be your next great project with some TLC. Showings by appointment only, please do not walk the property, contact listing agent for details. (id:60626)
Royal LePage Sterling Realty
800 Bardsey Lane
Central Saanich, British Columbia
Nestled at 800 Bardsey Lane in Victoria, BC, this 5-bed, 4-bath property blends urban access with serene escape, just steps from Saanich Inlet and John Dean Provincial Park’s lush trails and ancient Douglas firs. Spanning 2.23 acres of wooded haven with mature Fir, Arbutus, and Garry oak, this property offers both privacy and beauty. Rebuilt in 2009 with a full renovation and major addition, the 4,287-sq-ft residence feels brand-new. Clear fir details, solid wood floors, and a striking rock fireplace anchor the family room. The open kitchen shines with Paperstone counters and custom-made fir cupboards. There are two spacious studies/offices. The primary suite is large and features forest views, while a private 816-sq-ft 1-bed suite with kitchen and patio suits guests or rentals. Surrounded by nature, this property is a personal slice of heaven—located in the heart of the Saanich Peninsula, just around the corner from the beautiful Mt. Newton Cross Road. (id:60626)
Coldwell Banker Oceanside Real Estate
896 Charman Road
Gibsons, British Columbia
Ever longed for a beautiful acreage property that feels like you are in upstate New York? Well here it is!This stunning SUBDIVIDABLE very private property boasts over 5 acres of park like land flanked with gorgeous forests & views out over a ravine & to the mountains beyond! Featuring a main home & guest cottage this property has it all.Enter through the gates onto the prettiest long driveway to the home. At almost 2200sq ft this family home fills with natural light thanks to the wall of glazing.Currently owned by two artists,you can see the attention to detail from the cedar wood ceilings to the Japanese influence,the 5 old Shaughnessy street lamps overlooking the pond featuring Japanese Maple and Camilla trees!View the video on this home to experience the full package, its one of a kind! (id:60626)
RE/MAX City Realty
2002 - 2007 James Street
Burlington, Ontario
Stunning Lower Penthouse in South Burlington's Waterfront Community. A rare offering this 3-bedroom, 3-bathroom lower penthouse combines sophistication, convenience, and unparalleled views. Featuring 1,681 sq.ft. of interior living space, a 288sq.ft. private terrace, and 2 underground parking spaces, this residence sets a new standard for luxury condo living in Burlington. Inside, soaring 10 ceilings and floor-to-ceiling windows fill the home with natural light while framing breathtaking views of Lake Ontario, downtown Burlington, and the Toronto skyline. The open-concept layout is perfect for both daily living and entertaining, with seamless flow between living, dining, and kitchen spaces. The chef-inspired kitchen is fitted with premium Monogram appliances, custom cabinetry, and quartz countertops, delivering both function and elegance. A spacious primary suite offers a spa-like ensuite and ample storage, while two additional bedrooms provide flexibility for guests, a home office, or hobbies. Each of the three bathrooms is finished with modern, designer touches. Step outside to your private 288 sq.ft. terrace the perfect space for morning coffee, evening cocktails, or simply taking in endless water and skyline views. This exclusive residence also includes two underground parking spaces, providing convenience and security rarely found in condo living. Residents enjoy access to an impressive array of resort-style amenities, including a roof top terrace with fire pits and gardens, an indoor pool, fitness center, yoga studio, games and entertainment lounges, and full concierge services. Located in the heart of South Burlington, you are just steps to Spencer Smith Park, the Burlington Pier, waterfront trails, boutique shopping, restaurants, cafés, and cultural attractions. Easy access to GO Transit and major highways makes commuting seamless. Experience penthouse living on Burlington's waterfront where every detail is designed for those who expect more. (id:60626)
Homelife G1 Realty Inc.
780 Garden Street
Whitby, Ontario
Built in 1845, the distinguished Mayfield Residence is a landmark estate that has gracefully stood the test of centuries. Once home to esteemed politicians, this historic property now offers a rare and versatile opportunity, uniquely perched above the celebrated Mayfield Towns by Sakmet Developments. Set on over an acre of manicured grounds, the residence commands attention with timeless curb appeal that simply cannot be replicated. The architecture is both stately and inviting-an enduring reflection of heritage, elegance, and permanence. Inside, a flexible and grand floorplan adapts effortlessly to today's modern demands. With designated Mixed-Use zoning, the property is approved for all office uses and presents the potential for a daycare facility (speak to Listing Agent regarding daycare use). This rare zoning unlocks the opportunity to integrate professional life with the comforts of home, creating a seamless live/work environment with unparalleled character. A 1,100 sq. ft. Coach House complements the main residence, offering housing for three vehicles and abundant storage. The grounds further accommodate 11 exterior parking spaces, ensuring ample room for clientele, guests, or extended family. This is more than a property; it is a once-in-a-generation opportunity to acquire a piece of Whitby's history while embracing its extraordinary potential for the future. (id:60626)
Real Broker Ontario Ltd.
780 Garden Street
Whitby, Ontario
Built in 1845, the Mayfield Residence is a Whitby landmark estate reimagined as a premier commercial property. Set on over an acre of manicured grounds and perched above the Mayfield Towns by Sakmet Developments, this distinguished estate combines historic prestige with modern business potential. With Mixed-Use zoning already in place, the property is approved for all office uses, making it ideally suited for medical and dental practices, legal or financial firms, design studios, consulting offices, wellness operators, or even(subject to approvals, speak to LA) a licensed daycare facility for 50 kids + 10 staff. The stately main residence offers a flexible floorplan that can be adapted for a range of professional layouts or divided to accommodate both residential and commercial components, providing a prudent investor with multiple paths to income. A 1,100 sq. ft. Coach House adds covered parking for three vehicles along with abundant storage, while the landscaped grounds allow for eleven exterior parking spaces, ensuring convenience for staff, clients, and guests. This is more than a property-it is a rare opportunity to integrate heritage, function, and profitability, and for the discerning buyer it may well become the crown jewel of an investment portfolio. (id:60626)
Real Broker Ontario Ltd.
780 Garden Street
Whitby, Ontario
Built in 1845, the Mayfield Residence is a Whitby landmark estate reimagined as a premier commercial property. Set on over an acre of manicured grounds and perched above the Mayfield Towns by Sakmet Developments, this distinguished estate combines historic prestige with modern business potential. With Mixed-Use zoning already in place, the property is approved for all office uses, making it ideally suited for medical and dental practices, legal or financial firms, design studios, consulting offices, wellness operators, or even(subject to approvals, speak to LA) a licensed daycare facility for 50 kids + 10 staff. The stately main residence offers a flexible floorplan that can be adapted for a range of professional layouts or divided to accommodate both residential and commercial components, providing a prudent investor with multiple paths to income. A 1,100 sq. ft. Coach House adds covered parking for three vehicles along with abundant storage, while the landscaped grounds allow for eleven exterior parking spaces, ensuring convenience for staff, clients, and guests. This is more than a property-it is a rare opportunity to integrate heritage, function, and profitability, and for the discerning buyer it may well become the crown jewel of an investment portfolio. (id:60626)
Real Broker Ontario Ltd.
12 Armour Boulevard
Toronto, Ontario
Cricket Club Elegant, Immaculate Centre Hall Family Home On A Quiet, Childsafe Street. Designer Renovated 4+2 Bedroom, 5+1 Bathroom Layout With Ensuites For Every Upper Level Bedroom, Spacious Family Room Addition With Full Foundation For Finished Basement Living With Separate Entrance. Four Functional Fireplaces Complement The Freshly Painted Interiors And Beautiful Hardwood Floors Throughout. Bright Second Floor Sitting Area Or Office, Conveniently Combined With Laundry Closet. Primary Suite Is Complete With A Walk In Closet Featuring Built In Shelves And Drawers And Full Size Window That Offers Abundant Natural Light While Maintaining Total Privacy. Includes Fully Renovated Split 2 Bedroom Basement Apartment With Private Entrance, Bright Kitchen With Caesarstone Counters, Private Laundry, Two Large Storage Spaces. Perfect For Families Seeking Walkable Schools, Quiet Surroundings, And Versatile Living Space. Set On A Deep, Tree Lined Garden Lot With Potential For Pool Or Garden Suite. Prime Location Means Only Moments From The Lush Trails Of York Mills Valley Park, Scenic Don Valley Golf Course, Prestigious Rosedale Golf Club, Ideal For Active Families And Golf Enthusiasts Alike. Upscale Shopping, Top Rated Schools (Armour Heights PS, Blessed Sacrament CES, Lawrence Park Collegiate), Toronto Cricket Skating And Curling Club, Gourmet Dining Are All Within Easy Reach, While Proximity To Highway 401 & 404 And Public Transit Ensures Effortless Access To Downtown And Beyond. (id:60626)
Royal LePage Real Estate Services Ltd.
2663 E 41st Avenue
Vancouver, British Columbia
Prime Collingwood Location! This spacious VANCOUVER SPECIAL boasts over 2,800 sqft with 7 bedrooms and 4 bathrooms, offering outstanding potential for both families and investors. Situated on a 33 x 140 lot, this home features large windows that fill the space with natural light, a bright and airy main living area, and a large balcony perfect for entertaining. The flexible floor plan includes potential for a mortgage helper. Enjoy the convenience of a double garage plus additional parking. Ideally located with easy access to Joyce-Collingwood and 29th Avenue SkyTrain stations and the 41st bus to UBC. Close to Killarney Community Centre, local parks, schools, and everyday essentials. School catchment: G.T. Cunningham Elementary and Gladstone secondary. Book your showing today! (id:60626)
Grand Central Realty
1230 Barton Street E
Hamilton, Ontario
Rare Opportunity to Own a well Established retail/ office space and Land in a high demand area of Hamilton. Total area 8712 Sq ft . It is business space with Heating, Cooling and all Municipal services Water ,Hydro, Gas, Telephone, etc. etc. Zoning C5 is perfect for multiple Commercial Uses / Redevelopment Potential. This property is situated in a prime location with high traffic. Whole area has an excellent visibility and is perfect for attracting customers. (id:60626)
RE/MAX Gold Realty Inc.
365 S Queen Street S
Mississauga, Ontario
Rare infill development opportunity in the heart of one of Mississauga's most established and sought-after neighbourhoods, Streetsville. This property includes a survey, conceptual plans for 8 townhouses behind the existing detached home, and preliminary studies in support of the proposed plans. The buyer is responsible for due diligence. The property is sold as-is. (id:60626)
Leedway Realty Inc.

