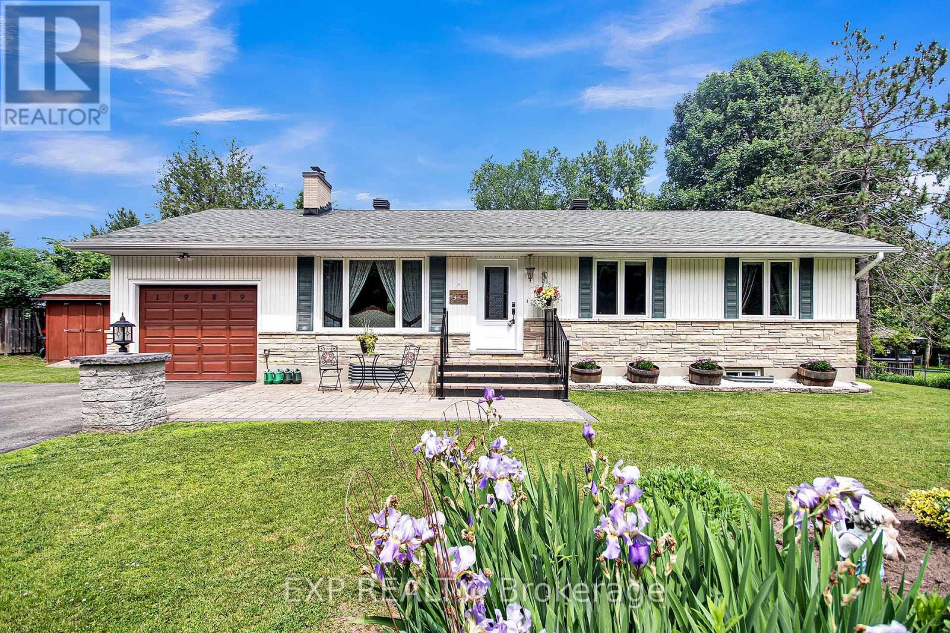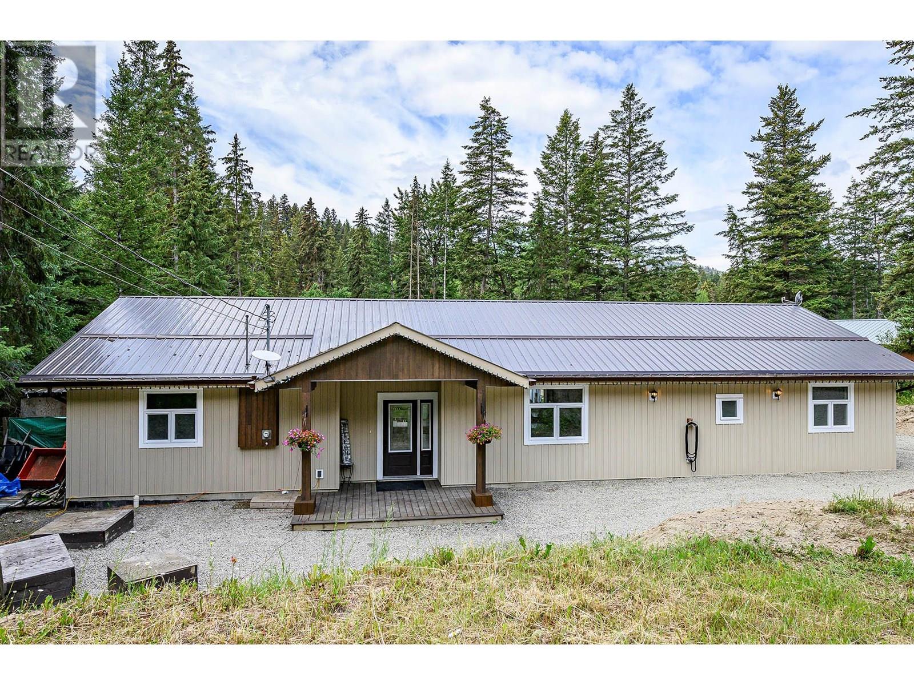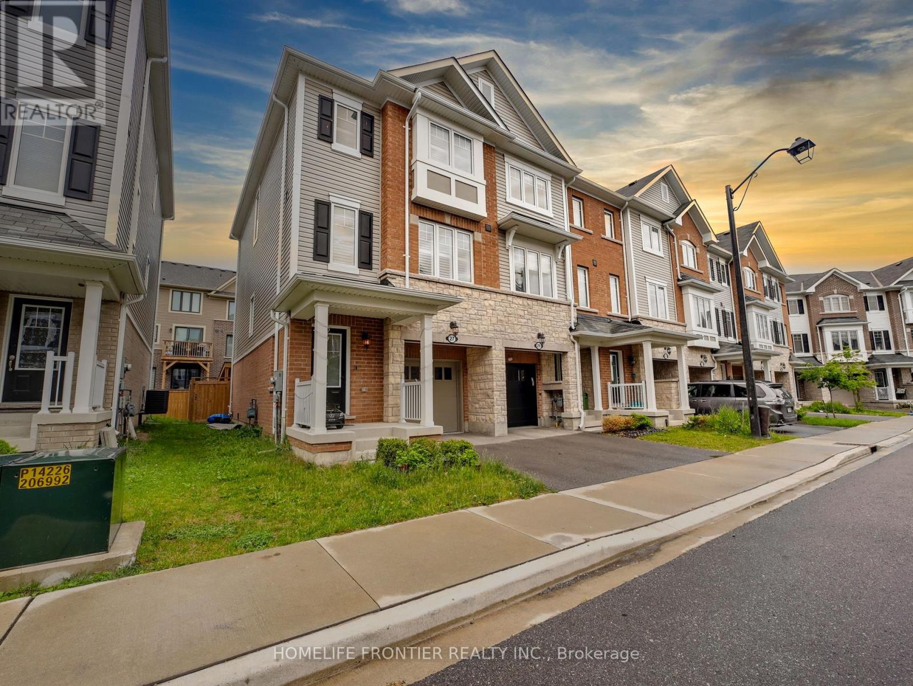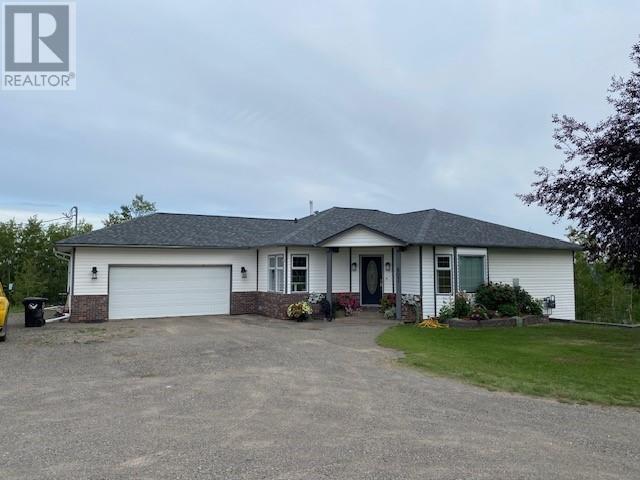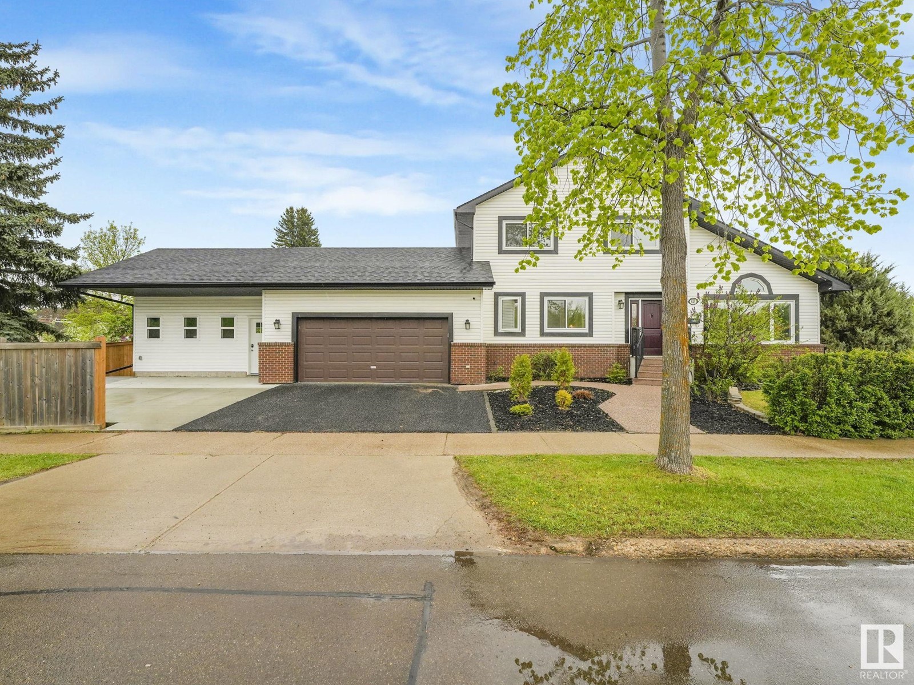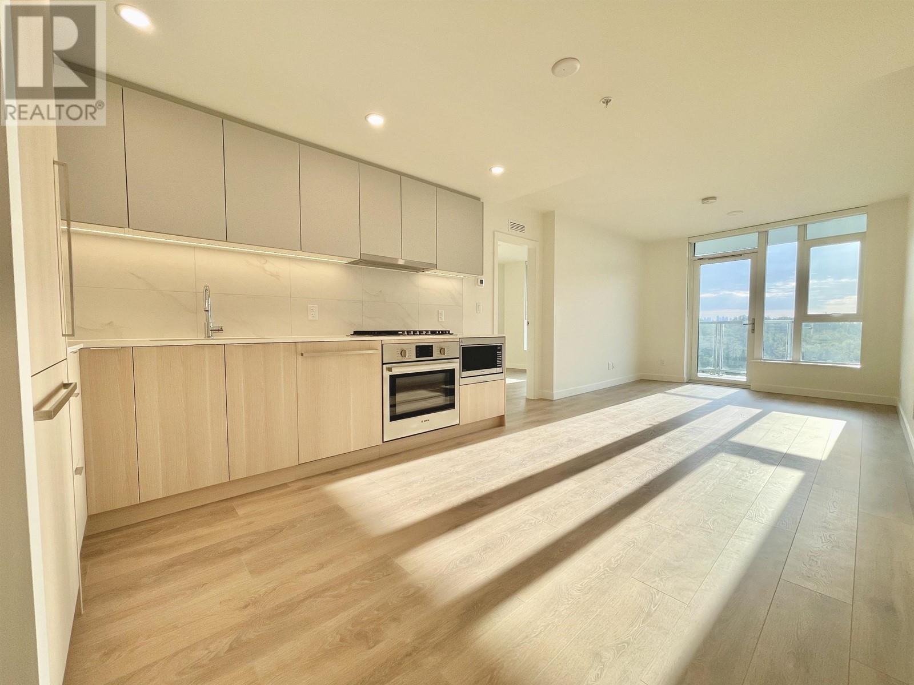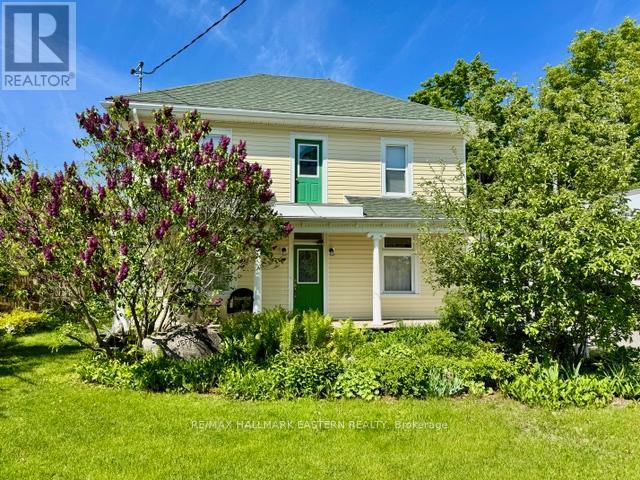1989 Rideau Road
Ottawa, Ontario
PARADISE in the City.... Welcome to this Beautiful in high demand Bungalow on a 100ft X 140ft lot. Over 2000sq2 of Living Space. This home features an abundance of Natural SUNlight, Hardwood/Tile Flooring throughout, Freshly painted and is spotless. The main level features 3 generous sized Bedrooms, Full Updated Bathroom, wonderful Living room with a "Real" wood fireplace, Dining room with access to rear deck and yes an eat-in Kitchen. Lower level is Fully Finished with Entertainment room and Bar area, Bedroom or Den and yes another 3pc. Bathroom. The Exterior is Stunning and Fully Landscaped front and rear yards. Mature true trees, Oversized Deck, Shed, Gazebo area, Attached Garage. Close to ALL amenities LRT/Shopping/Restaurants/Casino etc...This is a lifetime home that you will never leave. BONUS is Generator already installed. (id:60626)
Exp Realty
731 - 2343 Khalsa Gate
Oakville, Ontario
Welcome to this spacious 962 SQFT and well-designed 2 Bedroom + Den, 2 Washroom unit located on the 7th floor, offering a clear and unobstructed southeast view that reaches Lake Ontario and brings in natural light all day. This open-concept layout features approximately 9-foot smooth ceilings and thoughtfully selected finishes throughout. The kitchen is equipped with stainless steel appliances, white shadow granite countertops, subway tile backsplash, 39" upper cabinets, and under-cabinet lightingideal for everyday cooking and entertaining. The living and dining areas flow seamlessly, finished with modern laminate flooring, Zebra blinds, and pre-wired for wall-mounted TV. The den offers a flexible space for a home office, reading nook, or extra storage.The primary bedroom includes a walk-in closet and a private ensuite with a glass shower and premium ceramic tile. The second bedroom is bright and well-sized, with a full bathroom nearby. Additional features include a stacked washer and ventless dryer, mirrored closet doors, USB charging outlets, and Ecobee Smart Thermostat with Alexa. Step out onto the balcony for fresh air and a clear southeast view.Includes one parking and one locker. Tarion Warranty included, as this is a brand new unit.Located in a modern smart building with keyless entry, free internet, and full connectivity. Enjoy resort-style amenities: gym with Peloton bikes, rooftop lounge, pool/spa, pickleball court, golf simulator, BBQ areas, media/games room, work/share space, car wash, pet wash station, and access to 200 km of scenic trails.Property Taxes not assessed yet. ** Some Photos Virtually Staged. (id:60626)
Akarat Group Inc.
2944 Mccreight Road
Kamloops, British Columbia
Welcome to this impeccably built, single-level 3-bedroom, 2-bath executive rancher home nestled on a private and fully fenced 0.52-acre lot in tranquil Pinantan. Constructed in 2017 with quality and efficiency in mind, this home features polished concrete floors with in-floor radiant heat powered by an on-demand system, plus a cozy pellet stove for added comfort. Enjoy the heart of the home in a spacious, chef-inspired kitchen boasting quartz countertops throughout, a large 6'x5' island, pantry, and wine fridge—perfect for entertaining. The primary suite offers a walk-in closet, double vanity ensuite, and direct access to a covered patio with hot tub, surrounded by nothing but nature. Additional highlights include a high-performance HRV system, comprehensive water treatment setup (softener, UV, carbon & filtration), and a 604’ drilled well producing 1 GPM. Step outside to a massive composite Trex deck—partly covered, partly open—ideal for year-round enjoyment. The oversized 24'x16' wired shop provides excellent space for projects or storage, while the thoughtfully engineered driveway (6+ inches of reinforced concrete) easily accommodates vehicles or recreational toys. With 200-amp service and the calming presence of Paul Creek at the back of the property, this home offers an exceptional blend of modern living and rural serenity. (id:60626)
RE/MAX Real Estate (Kamloops)
26 Monique Crescent
Barrie, Ontario
Welcome to 26 Monique Crescent; A beautifully updated S.L. Witty built all-brick raised bungalow in a desired Barrie neighbourhood. The open-concept main floor features engineered hardwood throughout and a cozy gas fireplace. A convenient main-floor laundry rough-in adds flexibility to the layout. The kitchen is where style meets function - recently renovated and thoughtfully designed with quartz countertops, stainless steel appliances, pot lights, a deep sink, and a mix of drawers, pull-outs, and a glass display cabinet that makes everyday living feel effortless. Step out to a private deck and fully fenced backyard that feels like a garden oasis. The spacious dining loft offers flexibility, perfect for entertaining or converting the space into an extra bedroom. Your primary suite includes a bay window, built-in closet, and a 3-piece ensuite with walk-in shower. Downstairs, you'll find a bright rec room with electric fireplace, additional bedroom, and full bath to make the lower level ideal for guests or extended family including a separate entrance from the garage. This home is located close to schools, parks, amenities, and Hwy 400. The heat pump, windows, and doors have all been recently updated, providing the new owners peace of mind. (id:60626)
Century 21 B.j. Roth Realty Ltd.
1407 - 11 St Joseph Street
Toronto, Ontario
Looking for a condo with character to call your own as a sound investment? Come home to Eleven Residences and be greeted by the beautiful red brick podium, solid wood double doors and classical detailing, exemplifying Old Toronto architecture. This condo combines traditional designs with modern luxuries. Unit 1407 has been lovingly renovated by long term owners and offers 975 square feet of functional space with 2 spacious bedrooms and 2 bathrooms. The floorplan spread over two levels offers privacy and practicality. This sleek kitchen is equipped with full-size stainless-steel appliances, stunning quartz countertops and a generous pantry. The open concept living and dining rooms make entertaining a breeze. The primary bedroom is not what you'd expect with condo living it accommodates a king size bed with room to spare and his-and-her closets with organizers. The second bedroom features coffered ceilings, pot lights, works well as a guest room or office and has equally large closet space. Having 2 HVAC units (one on each floor) offers practical temperature control. Living in this area is like having your own personal chef to satisfy all your food cravings. Grab a bite or drink immediately outside your doorstep at Bar Volo, Lao Lao, Raijin Ramen or The Alley (nice change of scenery when WFH with a bubble tea in hand). A short walk brings you to the University of Toronto, entertainment, restaurants, amenities, Wellesley TTC allowing easy travel around Downtown Toronto. This unit is the total package - 1 owned underground parking and 1 owned storage locker included! (id:60626)
Bosley Real Estate Ltd.
27 Rapids Lane
Hamilton, Ontario
Welcome to nearly 2,000 sq ft of luxurious, contemporary living space, plus an unfinishedbasement offering endless possibilities for storage or future expansion. This spacious3-bedroom, 2.5-bath home is located in a quiet enclave of townhomes close to all amenities,parks, top-rated schools, Sir Wilfrid Laurier Recreation Centre, and with easy access to majorhighways.The spectacular layout includes an open-concept second floor that is an entertainers dream,featuring a custom fireplace, upgraded countertops, stylish backsplash, pot lights throughout,and a separate dining area. The sleek, upgraded kitchen is equipped with high-end appliancesand ample cabinetry perfect for modern living.On the main floor, youll find a bright office space ideal for working from home, which caneasily serve as a 4th bedroom if needed. The upper level offers three generously sizedbedrooms, including a beautiful primary suite with a spa-like ensuite.Enjoy outdoor living on the amazing patio deck with a charming gazebo perfect for summergatherings or peaceful relaxation.This move-in ready home truly has it all space, style, upgrades, and location. Dont missyour opportunity to call it yours! (id:60626)
Homelife Frontier Realty Inc.
807 Smith Road
Vanderhoof, British Columbia
An executive home on 16 acres overlooking the Nechako Valley. This executive home with a stunning view and acreage is 5 min from Vanderhoof town center. This is a very unique opportunity to have a home close to town with privacy, and yet have 16 acres for the family to have a hobby farm and space to run. If 16 acres is too much for you, the property is subdividable into 4, 4 acre lots. The outside back deck has been recently replaced and new railing is being installed. The home features almost 1800 sq ft of finished area on the main floor and the same in the basement with a garden door walk out to the lawn. This 4 bedroom, 3 bathroom home is fully finished with an attached garage and great landscaping. The interior is bright with large southern exposure windows with quality finishing. (id:60626)
RE/MAX Vanderhoof
843 Wanyandi Rd Nw
Edmonton, Alberta
Your Private Retreat Awaits in Edmonton’s West End. Step into luxury with this expansive 5-bedroom home, nestled in a prestigious West End community. Boasting a generous lot with serene park views, this residence offers unparalleled comfort and style. Private Hot Tub & Custom Gym Oasis: A flex space designed for relaxation and fitness. Ideal as a home spa, personal gym, or private office. Gourmet Kitchen: A chef’s dream kitchen with subzero appliances and ample counter space, perfect for culinary enthusiasts and entertainers alike. Elegant Living Spaces: Two-story design with vaulted ceilings and a sunroom that bathes the home in natural light. Fully Finished Basement of over 1,100sqft includes a theatre room, a den an office and additional bedrooms, offering versatility for growing families or guests. Ample Parking & Outdoor Enjoyment: Oversized heated garage, rubber-paved driveway, proximity to parks and walking paths for strolls.This home is more than just a place to live—it’s a lifestyle (id:60626)
Maxwell Polaris
10502 118 Street
Grande Prairie, Alberta
Final Phase of Westgate Business Park. Providing you access to the thriving economies in the oil & gas, agriculture, and forestry industries. This High visibility 2.12 -acre Industrial lot offers direct access to all major transportation routes. Close to Grande Prairie Regional Airport and the new Grande Prairie Regional Hospital. Grande Prairie is the service hub for northern Alberta and British Columbia, with a demographic service area of more than 275,000 people. Limited premier lots still available and this is the ideal place to build your business. Wexford offers build-to-suit options to bring your design plans to life. Call a commercial REALTOR® today for more information. (id:60626)
RE/MAX Grande Prairie
1603 308 Alderson Avenue
Coquitlam, British Columbia
Welcome to SOCO ONE, part of Anthem's Masterplan Community at the prime location of West Coquitlam! Experience the epitome of modern living at this quality built 2 beds 2 baths - an EFFICIENT floor plan with BRIGHT & open living space, & oversized 212 sqft balcony with a view of lush green space and Metro Vancouver. This home features a functional gourmet L-shaped kitchen, full-height porcelain backsplash, 5-burner gas cooktop, Premium Built-In 30" BOSCH & Fisher & Paykal appliance package [w/ Water Dispenser and Ice Maker], Full size LG washer and dryer. Nourish your mind and body with 43,000+ square feet of indoor and outdoor amenities. Minutes from Lougheed SkyTrain station & major highway networks, also numerous shops, restaurants and plazas on North Road! Call to book your appointment! (id:60626)
Royal Pacific Realty Corp.
11206 512 Township
Innisfree, Alberta
Move-In Ready Bungalow on 8 Acres – Perfect for Your Next Home!Located just half a kilometre off paved roads and 5 minutes to the community of Innisfree, this stunning bungalow offers the perfect mix of space, comfort, and natural beauty. Set on 8 acres, this property is fully move-in ready and designed to meet all your needs. The main floor boasts: a bright eat-in kitchen; a cozy family room with a wood-burning fireplace; a formal dining room and a spacious living room filled with natural light from large south-facing windows. Three bedrooms, including a master with an ensuite, plus a full 4-piece bathroom. The fully finished basement adds even more living space: A massive recreation room, perfect for family movie nights or game days; an oversized bedroom with a large closet; a dedicated craft or office space; a storage room and a 3-piece bathroom. Recent upgrades include: New windows, A/C, shingles, eavestroughs, and fresh paint (interior and exterior). Outdoor features include: A newly built second double-car garage with plenty of room for vehicles, toys, and equipment; Fencing and cross-fencing with page wire suitable for goats and sheep; A fruit-producing orchard with 30+ trees and a large garden plot—ideal for gardeners; A gazebo for relaxing summer days and a fire pit for cozy evenings under the stars. This property is truly a must-see. Don’t miss out on your chance to own this incredible acreage home! The Village of Innisfree offers a Kindergarten-grade 12 school, a convenience store with gas station, banking, postal service and a short commute to major centers including Vegreville, Vermilion and Edmonton. (id:60626)
RE/MAX Prairie Realty
2464 Queen Mary Street
Cavan Monaghan, Ontario
Idyllic Century Home in the Heart of Mount Pleasant. This charming century home beautifully combines historic character with modern amenities. The main floor offers an expansive living space, featuring a spacious dining room, an eat-in kitchen, a living room, main floor laundry, and a master suite complete with a walk-in closet and a full bathroom. The upper level includes four bedrooms, one of which is currently being used as a multipurpose room, along with an additional full bathroom. The expansive outdoor space provides ample potential, including a large area with a deck for barbecuing and patio dining, a private hot tub area, a fire pit, and a sizable storage shed with a sliding barn door. Additionally, there is a separate 1,000 square foot shop with two garage doors accessible from the main road, a barn door leading from the backyard, and an office space. The property also offers a spacious driveway from the main road, as well as an additional back driveway for easy access. Conveniently, the home is just a stones throw away from Highway 115, allowing for quick access to Toronto. **EXTRAS** Commercial zoning permitting many uses. (id:60626)
RE/MAX Hallmark Eastern Realty

