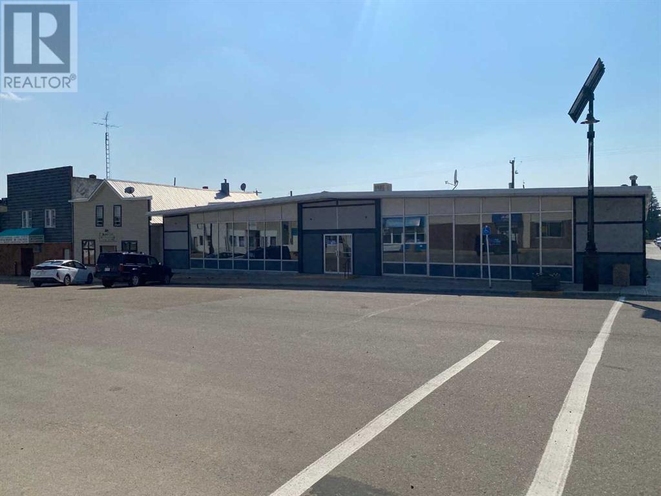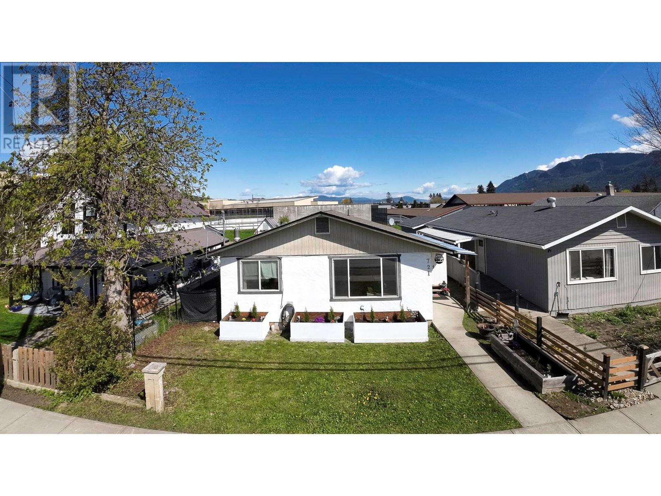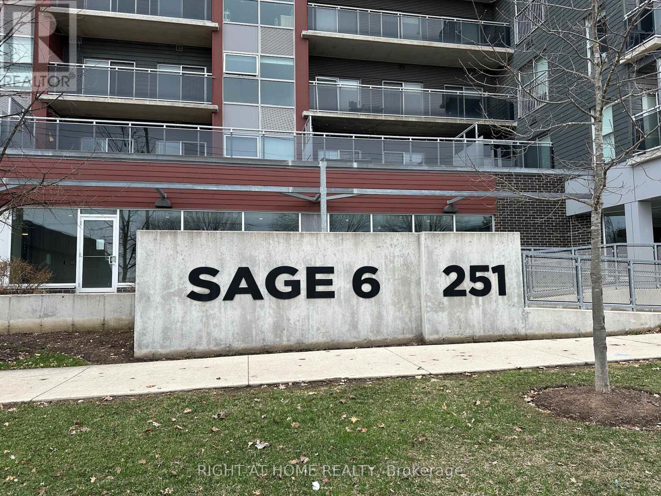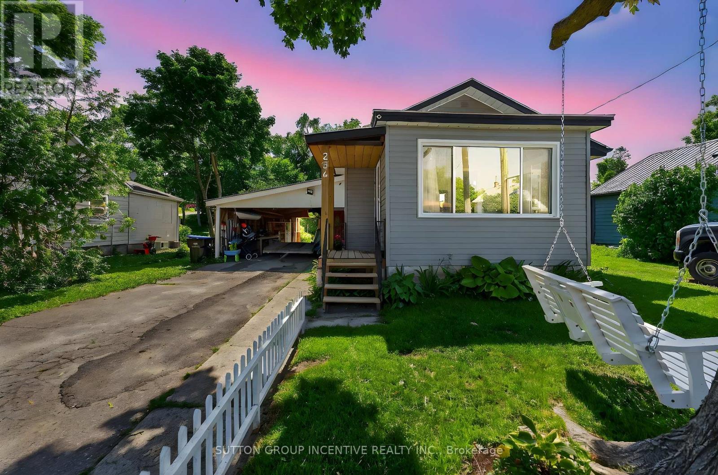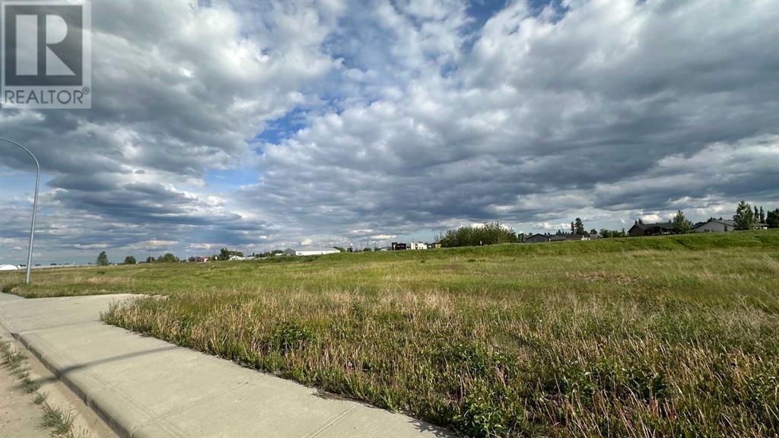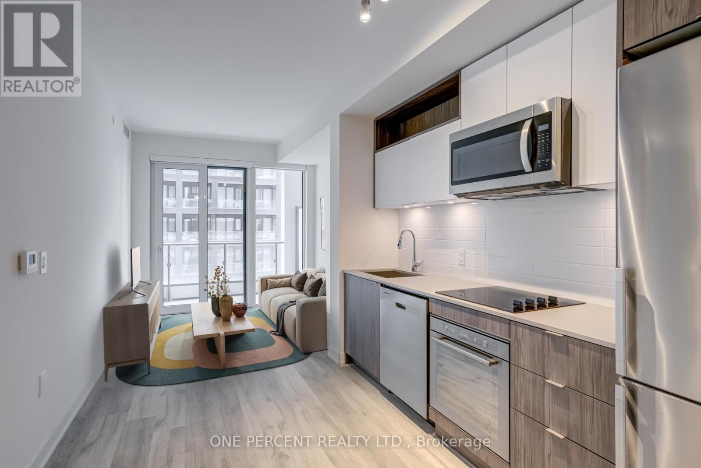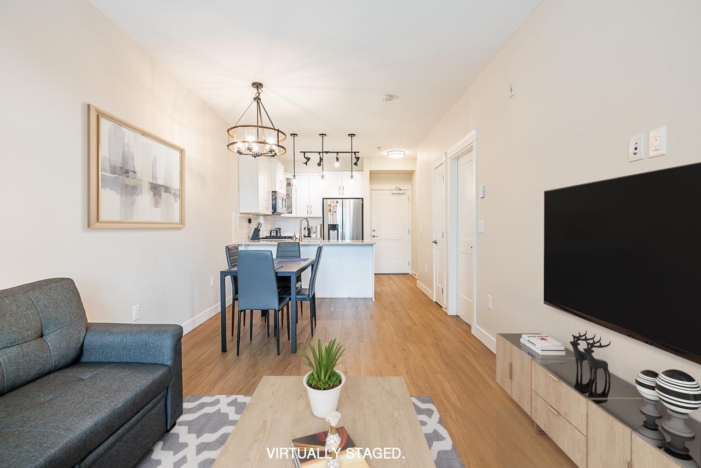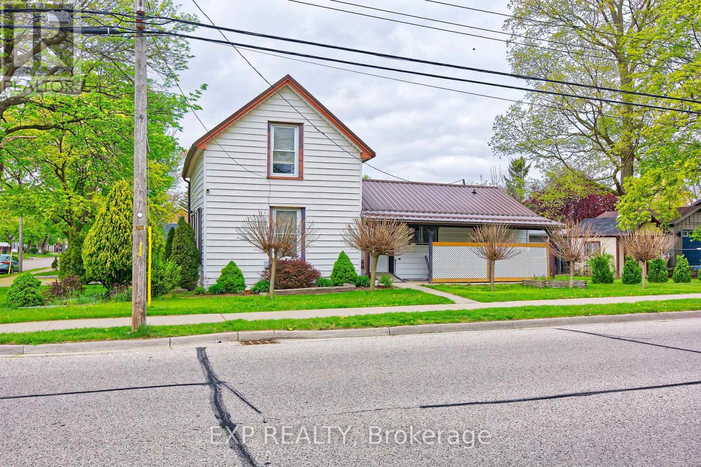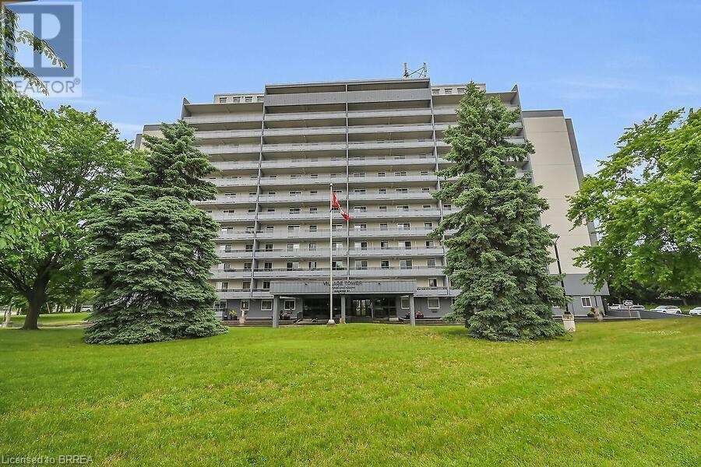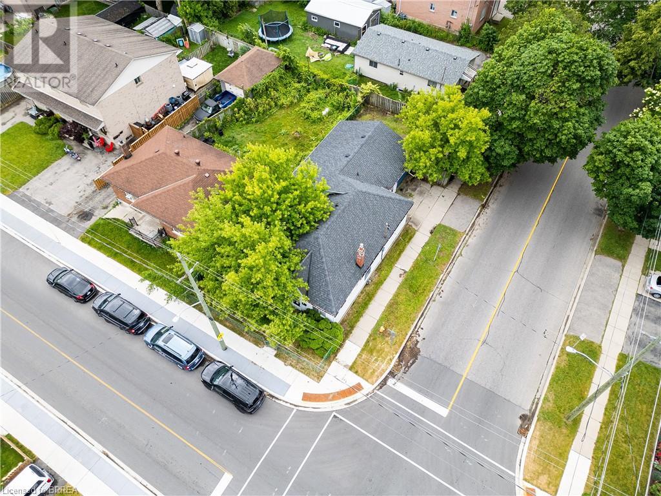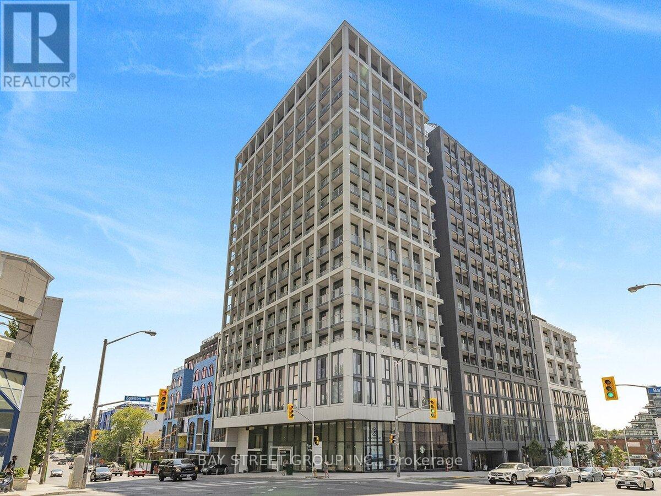5016 50 Street
Eckville, Alberta
RARE AS HENS TEETH!!! 5 unit Strip Mall available for sale. Modernized and completely renovated from floors to roof. 2 common bathrooms plus tenant private bathrooms. Tenants include restaurant, beauty salon, and medical services. Buy the building, move your business into the last vacant space and be your own landlord. 9620 sq. ft. located on the corner of 50 Street and 50 Avenue In Eckville. Potential income will produce a 6 % cap rate. Highway 11 has been twinned from Sylvan Lake to Benalto, 5 km east of Eckville. Plans are underway to continue the twinning of Highway 11 to Rocky Mountain House. Air conditioned and individual heat controls to all spaces. Power supply is 3 phase 225 amps. Leases are gross leases with tenants sharing the common area costs at a fixed rent rate. (id:60626)
Century 21 Bravo Realty
721 Knight Avenue
Enderby, British Columbia
This is a fantastic opportunity for the first timer or the retiree. Only a few minutes' walk to town and backing onto the elementary school, this home is conveniently located near all of Enderby's amenities. Enjoy the many updates the owners made throughout this gem. Plenty of natural light is cheering up the open-concept kitchen, living room and dining area with an island. This home has a 5-piece bathroom and two bedrooms at the rear. Enjoy an evening BBQ in your low-maintenance, fully fenced backyard, with two storage sheds and convenient back alley access. Currently heated with electric heat, but there is a natural gas line to the house if you wanted to add a gas fireplace to heat the home. (id:60626)
Royal LePage Downtown Realty
5914 52 St
Vegreville, Alberta
What a Lovely well kept 4 bedroom - 3 bathroom home! (No smoking no pets) This Bi-level Boasts a huge kitchen with plenty of counter and storage ( all appliances stay) which over looks the fully fenced back yard. A Large Dining Area open to the east facing living room. The Main floor Laundry has plenty of room for all the clothes and has a laundry tub for added convenience. The bedrooms down the hall are spacious as well , with the Master bedroom having a 2pc. ensuite. Down stairs is fully finished with ... an additional 2 large bedrooms with a 3pc. bath and a great rec. room with wet bar, cold room and storage area . There is a double attached insulated garage and a large concrete parking pad. All you have to do is relax on your west facing tiered deck and enjoy the sunset... everything is done for you. Even some raspberries ;) (id:60626)
RE/MAX Elite
A - 14 Lookout Drive
Clarington, Ontario
Welcome to 14A Lookout Drive in Bowmanville where modern design meets serene waterfront living. This beautifully appointed 1-bedroom, 1-bathroom stacked townhome is nestled in the heart of the GTAs largest master-planned waterfront community. Boasting an open-concept layout, wide-plank engineered flooring, and oversized windows with california shutters, the space is flooded with natural light and warmth. The contemporary white kitchen features stainless steel appliances, and ample cabinetry, making it as functional as it is stylish. Enjoy the upgraded broadloom in the bedroom, a four-piece bathroom with a soaker tub and large vanity, and the added ease of ensuite laundry. Step outside and experience stunning lake views and 2 parking spots conveniently located nearby. Perfectly located for lifestyle and convenience, this home is minutes from the marina, schools, shopping, and major highways, including the 401, 412, 418, and 407. Enjoy peaceful morning walks along the waterfront, then return to the comfort of your bright, modern retreat. This Tarion Warranty-backed home offers not just a place to live but a lakeside lifestyle to love. (id:60626)
Gate Gold Realty
923 Cranford Court Se
Calgary, Alberta
BRIGHT & SPACIOUS END TOWNHOME with BRAND NEW CARPET. Located in the popular community of Cranston with shopping, amenities, schools, transit, and pathways on your doorstep. A fantastic floor plan with 2 BEDS / 2.5 BATH / 1,232 SQ.FT. / HIGH CEILINGS / BASEMENT / ATTACHED DOUBLE GARAGE. Available with IMMEDIATE POSSESSION.The main floor features a stunning living room with SOARING CEILINGS AND TALL WINDOWS, creating an open and airy feel. The HARDWOOD FLOORS add warmth and elegance, while the kitchen boasts GRANITE COUNTERS, garburator, water filtration system, a breakfast bar, stainless steel appliances (including a GAS STOVE), wood cabinet doors, coffee station, and a pantry cupboard. The spacious dining area feels bright and open, with windows all around. Plus there’s a convenient half bathroom on this level, perfect for guests.Upstairs, you’ll find two primary bedrooms, each flooded with natural light. Both with their own ensuite bathroom and walk-in closet, providing privacy and comfort. And the conveniently located upper-floor laundry makes your daily routine easier. On the lower level, you will find access to the double attached garage, plus a basement with storage area, and mechanical featuring a NEW HOT WATER TANK (2024). Outside, the private FENCED FRONT PATIO comes equipped with a gas line for BBQ, water hose bib, and rough-in for air conditioning.*** This townhome is located in a well-managed, PET-FRIENDLY complex where condo fees cover landscaping, snow removal, trash, insurance, and reserve fund. And is perfectly situated just steps from the Cranston community association facility with Century Hall, outdoor tennis and basketball courts, an outdoor ice-rink, playpark and summer splash park. It’s a 5-minute walk to the nearby shopping area, for all your needs. There are a number of paths leading down to the Bow River perfect for dog walking or biking. You are just a short drive to the Seton YMCA, entertainment in Seton and the South Health Campus. Plus, commuting is a breeze from this fantastic location!This property is perfect for those wanting a maintenance free lifestyle in a walkable community. Contact me to to book your showing and see why this could be a smart move for you! (id:60626)
2% Realty
3305 11967 80 Avenue
Delta, British Columbia
One bdrm, plus a small flex room, condo at North Delta's "The Rise" concrete highrise tower. 33rd floor with sweeping valley and mountain views. Quartz counters, floor to ceiling windows, close to bus route and major shopping. Great amenities with fitness room, playground, community garden, and putting green. (id:60626)
RE/MAX Performance Realty
604 - 251 Hemlock Street
Waterloo, Ontario
Don't Miss Out On This Perfect Turn Key Investment Opportunity. Excellent Location Just Steps Away From University Of Waterloo And Across From Wilfred Laurier. The Unit Comes Fully Furnished To Addition To Window Coverings & Stainless Steel Appliances And Tv. W/O Balcony with 3 Large Sliding Glass Doors Conect to M. Bedroom, Sencond Bedroom and Living Room. Granite Kitchen Counter Top and Double Door Closets for All Bedrooms. Building Includes Gym, Meeting Room , Wet Bar, Roof-Top Garden, Visitor Parking And Bike Parking. Everything Is Ready for You! (id:60626)
Right At Home Realty
234 George Street
Midland, Ontario
Welcome to 234 George Street, Midland! This charming bungalow with a separate in-law suite offers a rare combination of flexibility, functionality, and locationjust steps from Georgian Bay and walking distance to Midlands vibrant and historic downtown core.The main home features two comfortable bedrooms, a full 4-piece bathroom, a cozy living room, and a bright eat-in kitchen. Enjoy your morning coffee on the screened-in front porch, perfect for relaxing and people-watching. At the rear of the home, a ground-level secondary suite with a private entrance offers an open-concept living/sleeping area, a kitchenette, and a 3-piece bathroom ideal for extended family, guests, or rental income. The property also includes an unfinished basement that provides ample storage space, though the ceiling height is not suitable for future finished living areas. Outside, the generous backyard offers plenty of room for gardening, kids or pets to play, or entertaining under the open sky. You're just a short stroll from local coffee shops, artisan bakeries, delis, boutiques, and scenic waterfront parks. With easy access to Hwy 12 and Hwy 93, and a growing demand for both long-term and seasonal rentals, this is a smart investment or live-in opportunity. Whether you're looking to enter the market, simplify your lifestyle, or add a property to your portfolio, 234 George Street offers the perfect mix of charm, income potential, and location. No Offer Date! Book your private showing today! (id:60626)
Sutton Group Incentive Realty Inc.
500 Shantz Drive
Didsbury, Alberta
Three commercial lots for sale in Shantz Village Phase 2 totalling 5.98 Acres. Asking price is $299,000 per Acre. Lot 4 (400 Shantz Village 2024 tax: $8,340.00 | Size: 3.010 AC | LINC: 0035569277). Lot 5 (500 Shantz Village 2024 tax: $4,239.44 | Size: 1.530 AC | LINC: 0035569285) Lot 6 (600 Shantz Village 2024 tax: $3,990.09 | Size: 1.440 AC | LINC: 0035569293). Land Use: C-1 General Commercial. Anchored By Buy-Low Foods, Dollarama & Pet Valu. Retail stores, walking paths, mixed use commercial. Proposed LIquor store and Cannabis outlet. Didsbury is located just off of QEII Highway, approx 70 km from the Calgary International Airport, or 47 minutes drive. There is a 9-hole golf course, aquatic centre, two ice rinks, softball/baseball diamonds, parks and playgrounds. There is also a hospital, an RCMP detachment as well as the Olds-Didsbury Airport, primarily for small aircraft, general aviation, and a helipad for STARS air ambulance to land. (id:60626)
Century 21 Masters
2105 13655 Fraser Highway
Surrey, British Columbia
Welcome to King George Hub2 by PCI, and experience the best of Surrey Central living. This One-bedroom and one-bathroom open-concept unit facing North with a decent balcony takes in breathtaking city & mountain views. The open kitchen features quartz countertops, stainless steel, and integrated appliances. Building amenities include a rooftop lounge, FITNESS + YOGA studio, party/games room, BBQ area, children's play area, and theatre room. This home offers unparalleled convenience, steps from the King George Skytrain, SFU Surrey Campus, Save-On-Foods, and various dining and shopping options - a perfect home for both living and investment. Book your showing today! Open House: July 6th, Sunday 2-5 PM. (id:60626)
Magsen Realty Inc.
1401 - 55 Ann Oreilly Road
Toronto, Ontario
Luxury Tridel Parkside At Atria Condo. 1+1 Bedroom +Balcony. Laminated Floor Throughout. Granite Countertop And Stainless SteelAppliances, 9 Feet Ceiling, Window Coverings.Bulk Internet And One Parking Included D113, Excellent Layout. One Of The Best Units In TheBuilding.24 Hours Concierge. Visitor Parking Underground. Close To Don Mills Subway, Hwy, Mall. 24 Hours Notice For Showings (id:60626)
Century 21 Miller Real Estate Ltd.
327 - 5 Mabelle Avenue E
Toronto, Ontario
Discover this stunning 1+1 bedroom condo built in the heart of Etobicoke! 693Sq Feet + 100 Sq Feet Balcony. Known for their commitment to quality and innovation, Tridel delivers this stunning 1+den, 2-bathroom unit within last 2 years.The open floor plan showcases large sliding glass doors leading to the balcony, elegant granite countertops, Upgraded extra cabinet in washrooms and foyer, and a 4-piece ensuite bath in the primary bedroom, complete with a walk-in closet. The den offers versatility, perfect for a guest bedroom or a bright home office(Den can fit in King size bed). Experience an elevated urban lifestyle with access to world-class amenities, including an indoor pool, sauna, gym, basketball court, rooftop deck, BBQ area, outdoor lounge, spin/yoga studios, theatre, party/guest room, and 24-hour concierge service with visitor parking. With the subway station just steps away, youll enjoy seamless connectivity to all that Toronto has to offer. This unit is a must-see and offers an outstanding value! (id:60626)
Nu Stream Realty (Toronto) Inc.
14624 60 St Nw
Edmonton, Alberta
Supreme location in McLeod on a cull-d-sac facing a quiet island park! This 3+2 bedroom bi-level home has a modern kitchen open to the living & dining room that overlooks the quiet street. The recently updated kitchen has updated stainless steel appliances & tiled floor. The 3 main floor bedrooms are all well sized. The main floor has hardwood flooring throughout including the bedrooms & there is no carpet in this home! There are two renovated matching 4-piece baths, 1 up and 1 down. The lower level offers a full 2nd kitchen complete with full sized fridge, stove & dishwasher along with a living & dining space. There are two large bedrooms & the laundry mechanical area. The lower level can be directly accessed from outside. The large lot is fully fenced & has a massive deck off the back an ideal spot for the sun worshippers, the oversized double detached garage is finished & heated. Other recent improvements include, shingles, furnace, electrical panel, paint & more! Ideal location close to it all! (id:60626)
Royal LePage Noralta Real Estate
1408 - 30 Herons Hill Way
Toronto, Ontario
Welcome to this modern, freshly painted 1-bedroom, 1-bath suite in the vibrant Henry Farm community. Offering 520 sq ft of efficient, well-designed living space, this condo features floor-to-ceiling windows that fill the home with natural light with south exposure and provide stunning CN tower views. The open-concept layout is complemented by a sleek kitchen with granite countertops, new dishwasher and microwave, contemporary cabinetry, and quality finishes throughout. Enjoy a spacious balcony, perfect for morning coffee or evening unwinding.Residents benefit from resort-inspired amenities including a full fitness centre, indoor pool,sauna, rooftop lounge, BBQ area, movie room, party and game rooms, guest suites, and ample visitor parking. Conveniently located just minutes to Hwy 401/404, with the Don Mills Subway Station and TTC steps away. You're also close to Fairview Mall, T&T Supermarket, parks, and top dining options. Ideal for first-time buyers, investors, or professionals, this turnkey suite offers comfort, location, and lifestyle all in one! Your opportunity awaits! (id:60626)
Sutton Group-Admiral Realty Inc.
843d - 121 Lower Sherbourne Street
Toronto, Ontario
Welcome to Time & Space Condos, Urban living in Toronto's St Lawrence & Distillery waterfront community! Brand new for 2025, this 520sqft 1 bedroom & 1 bath unit has premium laminate flooring & 9ft ceilings throughout. Kitchen includes upgraded quartz countertops w/ built-in stainless steel Whirlpool appliances. Equipped w/ a Cybersuite security system, large 9ft x 7ft balcony & plenty of building amenities (Concierge, party, games & media room, yoga studio, gym, pool & outdoor patio). Just a few minutes walk to the Distillery District, St Lawrence Market, & Sugar Beach, David Crombie, Parliament Square & Princess St Park! Only 14 min walk to Union Station w/ downtown shopping, grocery, dining & entertainment at its best. (id:60626)
One Percent Realty Ltd.
429 11077 Ravine Road
Surrey, British Columbia
Luxury & Location! Welcome to Ledgeview, the perfect place to call your next home. This modern, quality built 1-bedroom, 1-bathroom home features; bright oversized windows, 9ft ceilings, detailed moldings, a gourmet kitchen with quartz countertops, high-end stainless steel appliances, 5 burner gas range, soft-closing white shaker cabinets with recessed LED lights underneath, A/C ready, gas outlet for BBQ & pre-wired parking stall to accept EV charger. Elegant bathroom with heated floors, heated fog-free mirror and built-in medicine cabinet. Amenities include; a gym, club house, bike room, playground, rooftop patio, community garden with a spectacular water and mountain view. An abundance of luxury features! It's a must see! OPEN HOUSE SUNDAY, APRIL 13th from 1-3PM. (id:60626)
Royal Pacific Realty Corp.
103, 250 Fireside View
Cochrane, Alberta
Welcome to Vantage in Fireside – Your Next Home Awaits!Discover one of Cochrane’s most sought-after communities—Fireside—where lifestyle meets convenience. This beautifully appointed and spacious townhome, built by Calbridge Homes, offers over 1,500 sq ft of thoughtfully designed living space just steps from shopping, restaurants, schools, parks, walking paths, and nature.As you enter, you’ll be greeted by a generous front foyer, a double attached garage, and a versatile den with oversized windows—perfect for a home office, gym, guest room, or creative space.The second level features a bright, open-concept layout, ideal for entertaining. At the heart of the home is a modern and trendy kitchen with quartz countertops, full-height cabinetry, a stylish subway tile backsplash, stainless steel appliances with a recently upgraded oven with a built in air fryer, new faucet and recessed lighting. The spacious living and dining areas offer seamless flow and direct access to a covered balcony with a BBQ gas line—perfect for enjoying summer barbecue dinners. The two piece powder room has been updated with a new faucet, towel holder and toilet roll holder.Upstairs, you’ll find a large primary bedroom with its own 4-piece ensuite and oversized walk-in closet. There's two more good sized bedrooms, another full bathroom, plus the convenient upper-floor laundry completes the top level.This home offers exceptional value, quality craftsmanship, and a prime location, even offering a view of the pond beyond.Don’t miss out—schedule your showing today! (id:60626)
Cir Realty
59 St George Street
Aylmer, Ontario
Looking for a 4 bedroom home under 500000? Here it is. This property is a corner lot with a fantastic walk score. Walk to every amenity, schools, parks and quick access to HWY 3 and 20 minutes to the 401. 15 minutes to Lake Erie beaches. Rooms are all a nice size. Kitchen has stainless steel appliances and is open to the dining area. Kitchen is also open to a sunken living room. New patio door, New flooring in two bedrooms, Painted in 2022, Furnace, A/C, Water Heater, Water Treatment 2022. Nice large outdoor covered patio for warm sunny days. Metal Roof and Leaf Guard 2022. Shed. Parking for 3 vehicles. (id:60626)
Exp Realty
226 - 575 Conklin Road
Brantford, Ontario
Welcome to The Ambrose- stunning, state-of-the-art condo development in sought-after West Brantford. This beautifully designed 1+1 bedroom condo offers a rare opportunity to enjoy high-end living in a newly built contemporary building. Featuring spacious open-concept living, floor-to-ceiling windows, and luxurious designer kitchens and bathrooms, this unit is crafted for both comfort and style. Step out onto your large private balcony and take in the beautifully manicured landscape below. Premium amenities include a movie theatre, yoga and fitness studio, rooftop garden terrace, party and entertainment rooms with a chef's kitchen, an outdoor track, and a pet wash station. Whether relaxing or entertaining, The Ambrose has something for every lifestyle. Minutes from parks, trails, schools, shopping, and easy highway access. Don't miss your chance to own a piece of elevated living in wonderful Brantford. **EXTRAS**: $12,430 in upgrades included in the purchase price. Den with closet can be 2nd bedroom. Occupancy can be available at any time. A motivated seller is willing to accommodate a flexible deposit schedule and with the potential for vendor take-back financing up to final closing. (id:60626)
Bay Street Integrity Realty Inc.
175 Victoria Street Unit# 34
Simcoe, Ontario
Possibly the best deal in town - check out this well priced “move-in ready” condo situated in private, upscale, well managed complex located in Simcoe’s preferred southeast quadrant enjoying desired amenities include close proximity to schools, churches, Hospital, arena/rec centers, golf course, parks, Lynn hiking/biking trail, shopping malls & downtown shops/eateries - in-route to popular destination villages that dot Lake Erie’s Golden South Coast. Once you arrive at 175 Victoria Street - pass through stately pillared entry columns - continue to follow paved street, adorned with manicured grounds & beautiful perennial gardens, where you find Unit 34 tucked nicely beside adjacent townhouse each enjoying paved driveways sporting functional carports. This 1997 built one level brick bungalow introduces 1100sf of open concept living space highlighted with inviting living room boasting bright skylight complimented with recently installed low maintenance vinyl flooring-2020 - continues to stylishly renovated kitchen augmented with chic white cabinetry, tile back-splash, gas cook-stove, dishwasher-2020, refrigerator & dining area. Sizeable primary bedroom includes walk-in closet, modern 4pc bath & guest bedroom or possible family room boasts patio door walk-out to 10’x24’ rear deck system. Comfortable family room highlights 1100sf lower level accented with n/g fireplace & plush carpeting - leads past 3pc bath with newer hi-end glass enclosed shower, huge utility/storage room & completed with multi-purpose room - ideal for games room, office or bedroom potential. Notable extras -economic Aqua-therm furnace, AC, water softener & paved drive. Reasonable condo fees include building insurance, exterior maintenance, exterior doors, windows, roof, visitor parking. Condo Corp to replace rear deck with new deck within the year. Status certificate available. Affordable Retiree’s “Dream” Venue! (id:60626)
RE/MAX Escarpment Realty Inc.
640 West Street Unit# 300
Brantford, Ontario
Welcome to Village Towers, located right in the heart of the lively Fairview area in Brantford. This fantastic 3-bedroom, 2-bathroom apartment is in great condition and ready for you to move right in. You'll love the spacious open-concept living and dining area, which is carpet-free and leads out to your own private balcony with stunning views of the beautifully landscaped grounds. The primary bedroom has a walk-in 3-piece ensuite and there are 2 other bedrooms for plenty of space. This unit comes with a storage locker, 1 underground parking spot, and all utilities included. As a resident of Village Towers, you'll have access to amazing amenities like a fully equipped exercise room, a relaxing sauna, and a cozy lounge area for unwinding. There's also a laundry facility on-site and a party room available for private gatherings with loved ones. With shopping, restaurants, public transit, schools, parks, and easy highway access all nearby, everything you need is just a short walk away. Don't let this fantastic opportunity to enjoy a lifestyle of convenience, luxury, and functionality pass you by. Schedule your showing today! (id:60626)
Advantage Realty Group (Brantford) Inc.
284 Rawdon Street
Brantford, Ontario
SIZE MATTERS! You won’t believe the space in this 4 + 1 bedroom home, offering nearly 1,400 sq ft of living space and an abundance of potential to make it your own. The extra-large kitchen is perfect for family meals and entertaining, while the attached garage provides convenient access directly into the home. Enjoy bright, sun-filled rooms with large windows that capture southern exposure, flooding the space with natural light throughout the day. The generously sized yard features a drive-in gate, ideal for parking recreational vehicles, boats, or extra cars with ease. Centrally located, this home is just minutes from all major amenities, schools, and parks. Main floor laundry room with laundry equipment included. Ready for your personal touch, this home offers endless possibilities for your growing family. Don’t miss out – book your viewing today! (id:60626)
RE/MAX Twin City Realty Inc
1909 - 2020 Bathurst Street
Toronto, Ontario
Welcome to Forest Hill Condo, Located At Bathurst And Eglinton With Direct TTC Access To Forest Hill Station. This Spacious Condo Features A Sleek Kitchen With Modern Appliances, And Unobstructed View, Natural Light Through Large Windows. The Building Offers State-Of-The-Art Amenities Including Fitness Facilities, Co-Working Spaces, And Outdoor Terraces, All Within Close Proximity To Yorkdale Mall And Top Private Schools, Making It A Perfect Choice For End-User Buyers And Investors. With The Added Assurance Of Being Brand New And Covered By Full TARION Warranty! (id:60626)
Bay Street Group Inc.
Bay Street Group Inc
288 Mariners Way
Collingwood, Ontario
Welcome to Lighthouse Point, one of the most sought-after exclusive waterfront condominium communities along the scenic shores of Georgian Bay. Offering a wealth of amenities for all ages, this premier community includes pickleball courts, tennis courts, indoor and outdoor pools, a sauna, fitness center, library, games room, and more. Spanning 125 acres, enjoy tranquil walking trails, a sandy beach, and a private marina with deep-water boat slips. This charming ground-floor 1-bedroom unit presents a fantastic opportunity for easy, care-free living. Its newly renovated with stunning quartz countertops and backsplash in the kitchen, a new modern shower with a sleek glass door in the bath, and its been freshly painted throughout with a neutral decor. Featuring a cozy natural gas fireplace, stainless steel appliances, and in-suite laundry, this home is perfect for relaxing or entertaining. Step outside to your own private terrace for outdoor enjoyment with friends and family. Designed with efficiency and sustainability in mind, the unit boasts a natural gas forced-air furnace and an eco-friendly on-demand tankless water heater. There's plenty of storage space with a 600 sq.ft. clean and dry concrete crawl space, as well as two outdoor lockers. Conveniently located just a short drive from local ski resorts, golf courses, hiking trails, a wellness spa, shopping, and dining options, this is the ideal spot for both year-round living or a relaxing weekend getaway. Don't miss your chance to experience the joy of ownership in this immaculate home! (id:60626)
Century 21 B.j. Roth Realty Ltd. Brokerage

