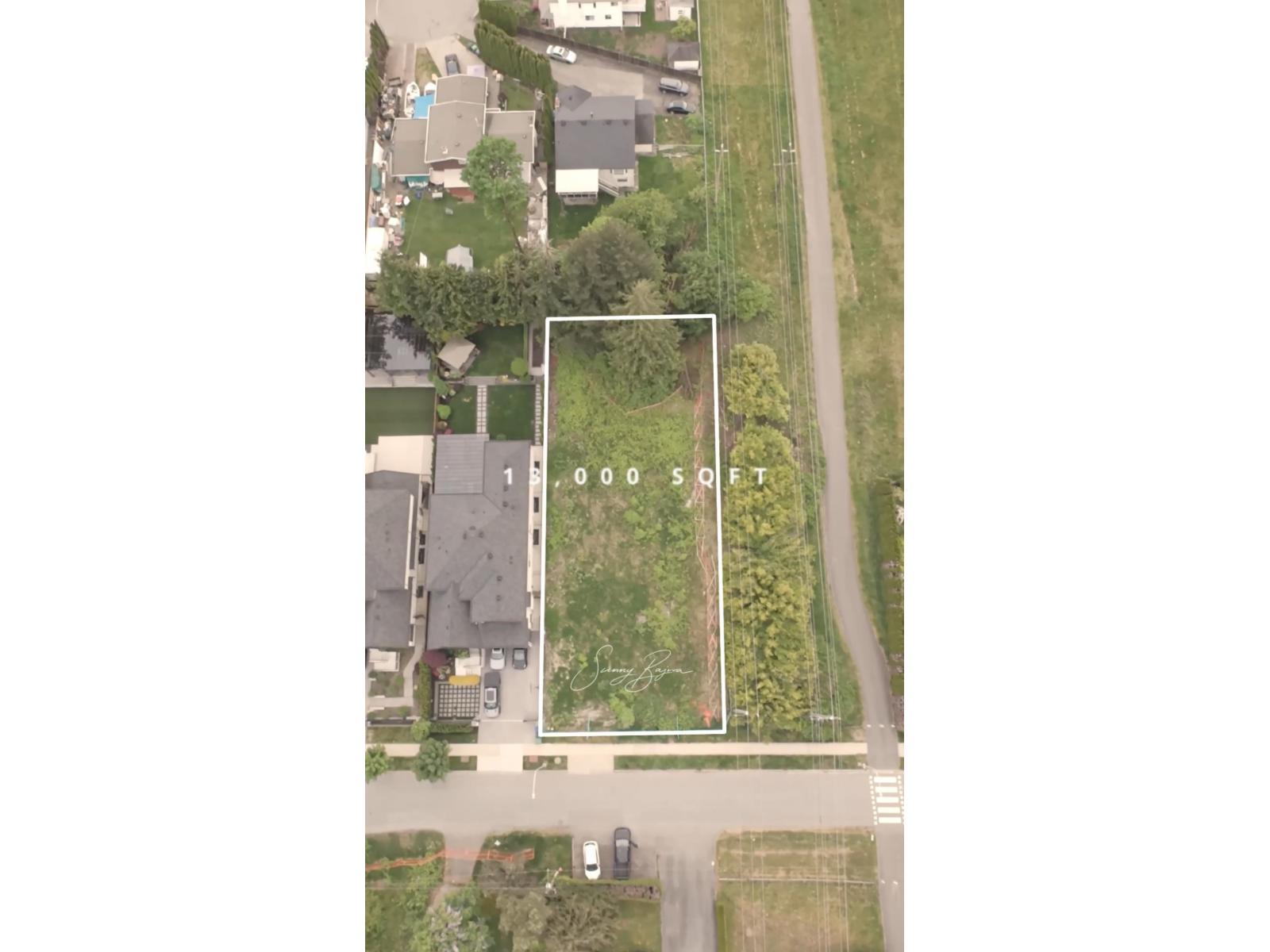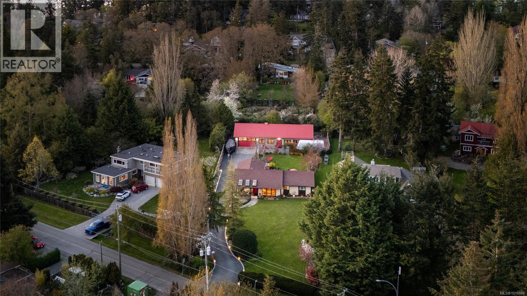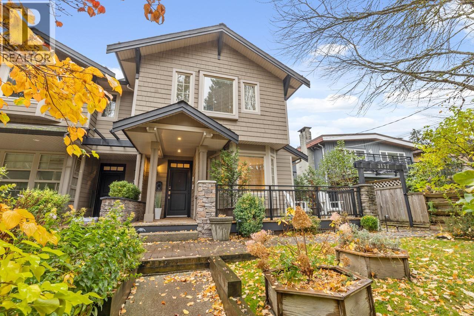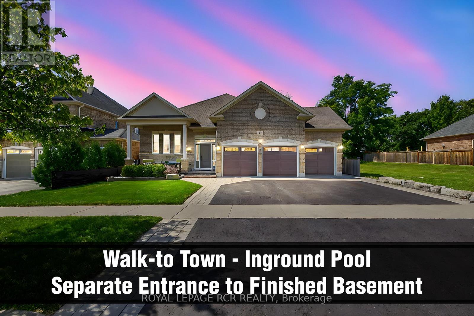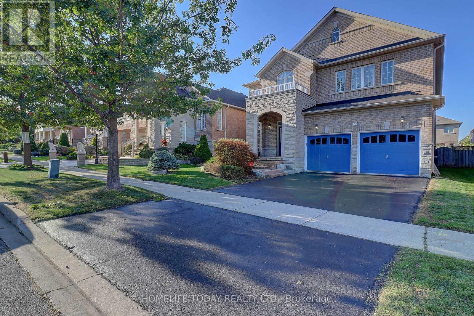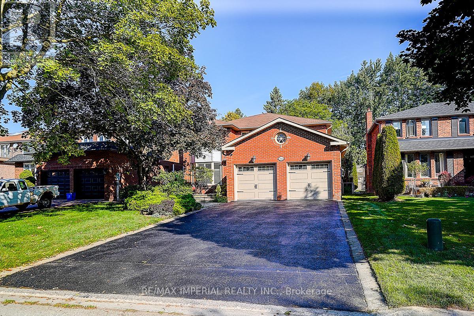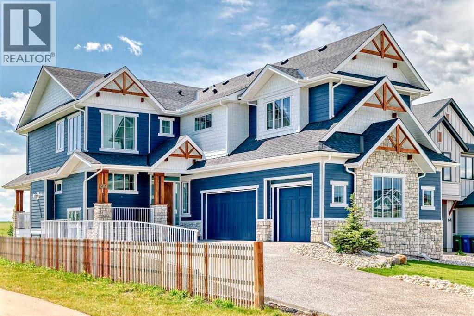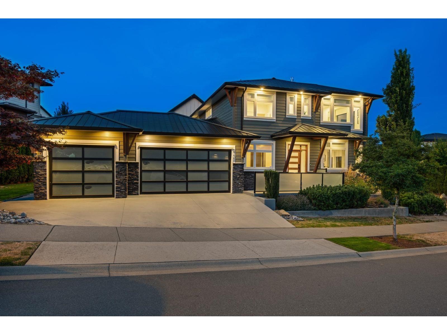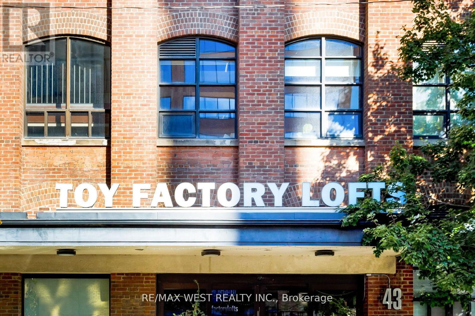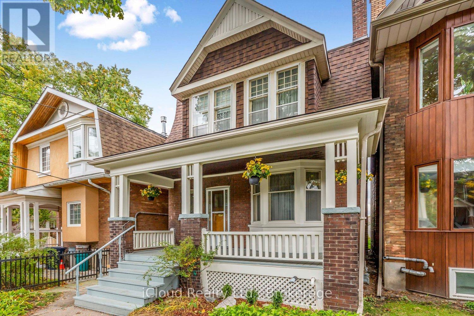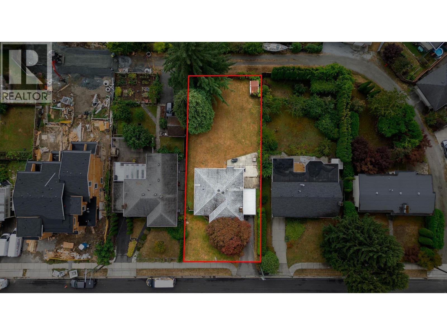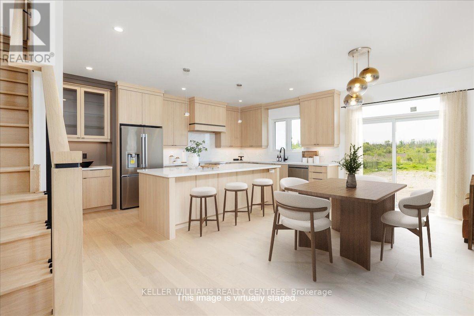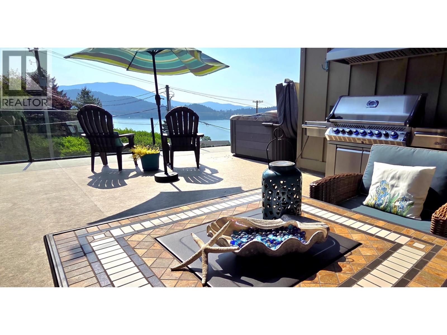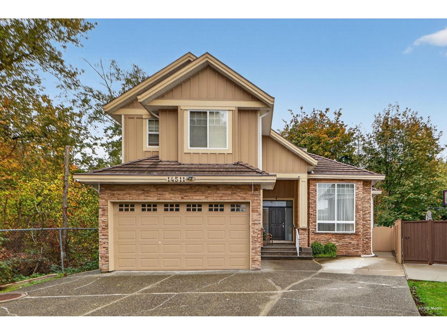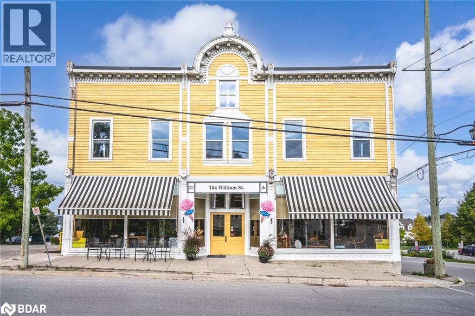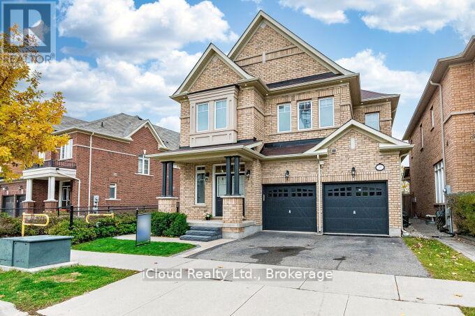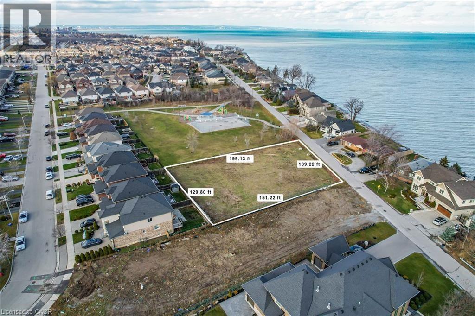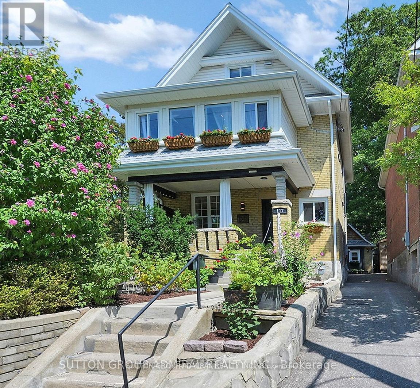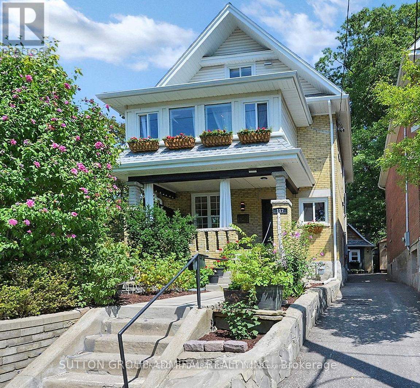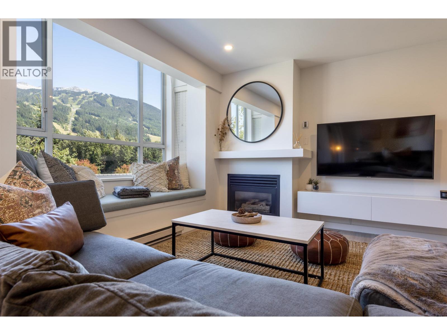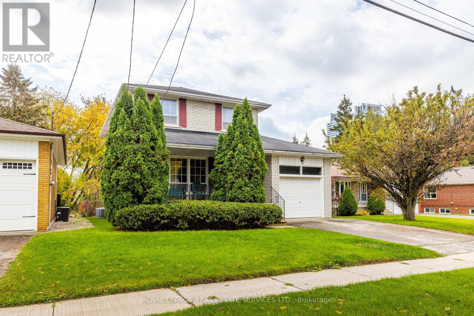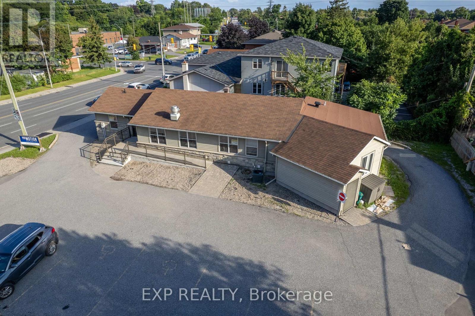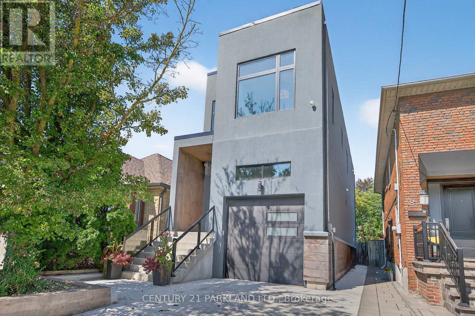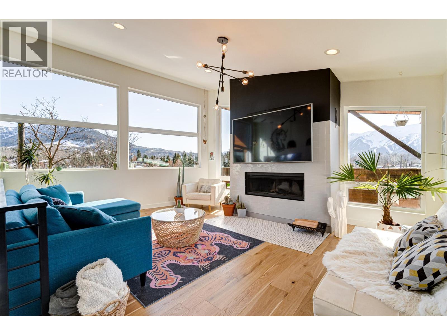9525 162a Street
Surrey, British Columbia
Incredible opportunity in the prestigious Tynehead community of Fleetwood! This approx. 13,000 sq ft lot sits in a highly sought-after neighbourhood surrounded by parks, great schools, and major amenities. Enjoy quick access to Hwy 1, Guildford Town Centre, Tynehead Regional Park, and stunning mountain views. With potential to build a large custom home up to 10,000 sq ft and a coach home, this property offers tremendous flexibility under the new Bill 44 zoning updates (verify with City of Surrey for details and options). Perfect for builders, investors, or families looking to create a legacy home in one of Surrey's most desirable locations. (id:60626)
RE/MAX Colonial Pacific Realty
Sutton Group-Alliance R.e.s.
10807 Madrona Dr
North Saanich, British Columbia
Tucked into the heart of Deep Cove, this exceptional property blends coastal charm with refined living. On over half an acre of sunny, south-facing land, it’s a peaceful retreat just steps from beach access and forested trails, perfectly balancing nature and lifestyle. The 1,504 sq ft rancher is beautifully finished with two elegant bathrooms, one with a free-standing soaker tub, the other with a built-in shower, heated slate floors, hardwood in the main areas, and a cosy propane fireplace. A dedicated office/den offers versatility, while the custom kitchen is a chef’s dream with quartz counters, custom cabinetry, a two-drawer dishwasher and under-mount lighting. French doors open to a private patio, framed with retractable screens for effortless indoor-outdoor flow. These are rooms you are going to love walking into! Other thoughtful touches include custom window coverings, a utility room with built-in cabinetry, and an attached garage with epoxy flooring, bump-out storage, and organised recycling. A beautifully renovated second building offers endless potential - guest suite, studio, or multigenerational living. It features a large bedroom with coffered ceiling and dual closets, an open living area with a pellet stove and storage, a kitchen with French doors, and a modern 3-piece bath. The oversized garage and workshop includes 10’ ceilings, utility sink, keyless entry, and epoxy flooring. The yard is immaculately landscaped with raised veggie beds, metal and cedar fencing, arbours, an automated sprinkler system, and charming front and rear patios. Ample parking, a Sani-dump for your RV, and elegant curb lighting complete this rare offering. Every detail of this property speaks of comfort, craftsmanship, and West Coast serenity. Welcome to your coastal sanctuary in Deep Cove! (id:60626)
The Agency
3135 Sunnyhurst Road
North Vancouver, British Columbia
Beautiful Craftsman-style end-unit townhouse in an exclusive 4-plex, ideally located in family-friendly Lynn Valley. 2,100sqft of thoughtfully designed living space w/elegant hw flrs, house-sized living/dining rms, gas f/p, & lovely coffered ceilings. Dream kitchen w/generous counter space, exceptional storage, high ceilings + eating area, wonderful for entertaining. 3 spacious bdrms up, incl. large primary suite w/spa-like ensuite. 4th bdrm & full bath down, ideal for guests, teens, or home office. Partially covered wraparound patio, perfect for BBQs or morning coffee. The space of a detached home w/the ease of townhouse living incl. single garage. Lynn Valley & Argyle catchment. 5-min walk to LV Mall, shops, restaurants, & amenities. An amazing neighbourhood surrounded by parks & trails. (id:60626)
RE/MAX Select Properties
21 Corvinelli Drive
Whitby, Ontario
WOW! STYLISH AND METICULOUS, THREE+1 BEDROOM BUNGALOW * CAR LOVERS DREAM THREE CAR GARAGE * FULLY FINISHED BASEMENT WITH SEPARATE ENTRACE TO GARAGE * EXTRA DEEP FULLY LANDSCAPED LOT WITH POOL * AND WALKING DISTANCE TO EVERYTHING BROOKLIN HAS TO OFFER! This exceptional property offers an unparalleled combination of luxury and functionality in a highly sought-after desirable neighbourhood. This lovely bungalow is nestled on a meticulously landscaped vacation style, private oasis property. This gleaming home features an excellent floor plan with nine foot ceilings. The formal living room can also serve as a private office or dining room. The gourmet kitchen is a culinary enthusiasts dream, equipped with a gas cooktop, built-in oven and microwave, stylish bar fridge, and elegant quartz countertops surrounding a large center island, that is complimented with a large quartz dining table. The adjacent family room features a stunning gas fireplace with custom built-in shelving and a walk-out to the spectacular backyard. The primary suite is a true sanctuary, overlooking the serene backyard and featuring his and her walk-in closets with built-in cabinetry. The luxurious ensuite offers a double vanity and a massive walk-in shower. The second and third bedrooms are generously sized and share a Jack and Jill bathroom. The fully finished basement has been expertly designed for entertainment, featuring a huge great room with fireplace, a fourth bedroom, a full washroom, and a custom wet bar with granite countertops. Beyond the interior, the property boasts a three-car dream garage with 4 garage roll-up doors, sep entrance to basement and a backyard that redefines outdoor living. This space is a dedicated entertainer's paradise, with a heated inground pool, multiple gazebos, a built-in BBQ/bar, and a change room. This home represents a rare opportunity for all generations to acquire a custom-built residence that provides a sophisticated and comfortable lifestyle. Welcome Home. (id:60626)
Royal LePage Rcr Realty
200 Ivy Glen Drive
Vaughan, Ontario
Welcome to this magnificent 5-bedroom, 5-bathroom MAJESTIC DETACHED HOME, nestled on a LARGE LOT IN PATTERSON, VAUGHAN. This 3345-square-foot (ABOVE GROUND) residence seamlessly blends timeless elegance with a functional layout, offering the ultimate in large or multi-family living. Step inside the grand double doors opening to a soaring two-story foyer with a sweeping staircase. The formal living and dining rooms are perfect for entertaining, featuring an open concept that integrates the two rooms. The kitchen is well equipped with a spacious center island, and a eat-in area overlooking the back yard. The family room includes a cozy fireplace and opens to the kitchen and eat in area. Upstairs, the primary suite serves as a private retreat with a sitting area, and spa-inspired bathroom, and dual walk-in closets. Additional bedrooms are generously sized. The backyard is a perfect enough size for entertaining guests or relaxing in privacy. The entire property reflects a thoughtful design, offering comfort and space. (id:60626)
Homelife Today Realty Ltd.
144 Marsi Road
Richmond Hill, Ontario
Absolutely Stunning Renovated Large Detached Home In North Richvale. Live In This 3300+Sqft Home Among Million Dollar Homes! Perfect Family Home With Massive Family Room, 4 Large Bedrooms, 2 Car Garage, Gorgeous Fully Finished Walkup Basement. This Home Has Been Fully Renovated Throughout: Windows, Roof, Kitchen, Bathrooms, Floors And Much More. Live In This Gorgeous Tree Filled Neighbourhood Close To Parks, Trails, Hospitals, And Great Schools. (id:60626)
RE/MAX Imperial Realty Inc.
60 Junegrass Terrace
Rural Rocky View County, Alberta
Room for Everyone—And Then Some. Unique Heated Bonus Space + 7 Bedrooms in Harmony. And energy efficient too!This is more than just a luxury home—it’s built for real family living, with over 5,300 sq. ft. of total usable space, including a rare 700 sq. ft. heated bonus area tucked beneath the garage. Whether you envision a home gym, workshop, hobby zone, or simply loads of extra storage, this flexible heated space gives you options you won’t find elsewhere.This 7-bedroom, 4-bathroom custom-built home offers thoughtful design throughout: a vaulted bonus room above the triple garage, 10’ ceilings on the main and basement levels, 9’ upstairs, and elegant quartz surfaces everywhere. The chef’s kitchen features a Wolf gas range, Sub-Zero fridge, spice kitchen, warming and cooling drawers, and custom hood fan—perfect for family dinners or entertaining friends.The primary bedroom offers a peaceful retreat with a vaulted ceiling, spa-style ensuite (heated floors, air jet tub, large walk-in shower), and a generous walk-in closet. The finished basement includes a large rec room with a wet bar, 3 bedrooms, and a full bath—ideal for teens, guests, or multi-generational living.Energy-efficient features like extra insulation, AeroBarrier sealing, and air source heat pumps make this home as smart as it is beautiful. Pre-wired for security, EV, internet, and solar. Located in Harmony, with a unobstructed view toward the mountains and easy access to lakes, parks, and golf.A rare chance to own a truly flexible, future-ready family home. (id:60626)
Maxwell Capital Realty
2732 Eagle Summit Crescent
Abbotsford, British Columbia
Welcome to LUXURY living on Eagle Mtn! Built by Elwood Homes, this designer residence feels like it belongs in a magazine. Owner's renos shine,most notably the stunning gourmet kitchen w/ massive marble waterfall island & Fisher Paykel integrated appls. Bright open concept layout, waterproof laminate flrs, dbl-sided FP & entertainer's bar add to the elegance. Upstairs boasts 3 spacious bdrms incl. spa-inspired primary w/ oversized windows, huge WIC, WI shower & soaker tub. Lower lvl offers media rm, den & LARGE 2-bdrm LEGAL suite generating nearly $2,600/mo,rare mix of dream home & smart investment. Quaint yard is kid-friendly yet low-maint. Trpl garage w/ epoxy flrs & EV charger plus covered patio complete this exceptional home. Call today for your private tour! (id:60626)
Real Broker B.c. Ltd.
115 - 43 Hanna Avenue
Toronto, Ontario
Experience unparalleled sophistication in this custom-crafted hard loft, a rare gem nestled within the historic Irwin Toy Factory in the heart of Liberty Village - one of Toronto's most vibrant and sought-after neighborhood's. Offering approximately 1,475 square feet of interior elegance and a 191-square-foot private terrace, this residence perfectly balances expansive open-concept living with intimate outdoor retreat. Step inside and be captivated by the loft's 13-foot Douglas Fir beamed ceilings, exposed brick walls, and beautifully restored concrete floors - a seamless fusion of industrial heritage and modern refinement. Every detail has been thoughtfully curated to blend timeless character with contemporary luxury. The chef-inspired kitchen is a culinary showpiece, featuring top-of-the-line Sub-Zero and Miele appliances, a Frigidaire gallery induction cooktop, Scavolini white gloss cabinetry, and exquisite marble countertops with a waterfall island and built-in wine fridge. A separate storage/pantry room and dedicated laundry room with custom built-ins ensure both practicality and sophistication. The upgraded bathroom exudes European elegance with Italian ceramic finishes, while Komandor custom closets, including a walk-in closet, provide elevated organization throughout. Upgraded mirrored sliding storage doors further enhance the home's architectural flow and style. Enjoy the comfort of automated window blinds, offering ambiance and privacy at your fingertips, and the convenience of an extra-large parking space that accommodates two vehicles with ease. (id:60626)
RE/MAX West Realty Inc.
74 Glendale Avenue
Toronto, Ontario
Welcome to 74 Glendale Avenue, a one of a kind architecturally unique home inspired by the Arts+ Crafts movement loaded with fabulous period fixtures. Featuring an ideal location on a tree-lined child friendly street in the very desirable High Park neighborhood surrounded by convenient amenities including public schools and daycare. Roncesvalles Village shopping, TTC and a hospital are steps away or take a short walk to enjoy over 400 acres of natural beauty at High Park and the relaxing lakefront at Sunnyside Beach. If you value luxurious hardwood floors, doors and trim in a spacious yet cozy layout, while nestled in a prime High Park / Sunnyside location, then this is the special place to call home. Mechanical upgrades include a new High Efficiency Boiler and 30 year shingled roof plus a 100 amp service. *Private Parking is provided by a separate deeded parcel of land included in the purchase price (251 Garden Avenue) that can accommodate two cars in tandem. . (id:60626)
Icloud Realty Ltd.
1410 Dansey Avenue
Coquitlam, British Columbia
Great location! This beautifully renovated bi-level split entry home sits on a HUGE 9000+ sqft sunny flat lot in a quiet and family-friendly Coquitlam neighborhood. Featuring 3 spacious beds upstairs and 1 bed below, there's excellent suite potential with two separate walk out entries, ideal for extended family, guests, or rental income. Incredible VIEWS to the South of the Fraser River. Enjoy the convenience of a carport, a long driveway with extra parking, & a flexible layout that suits both families and investors. Located just steps from Rochester park and elementary school, and only minutes to the Highway for quick access across the city. Move-in ready with quality updates throughout, this home offers comfort, functionality, and room to grow. (id:60626)
Oakwyn Realty Ltd.
147 Lake Drive E
Georgina, Ontario
Move In Ready Gorgeous Raised Bungaloft Design By A&T Homes Is Situated On A Premium Size Property That Is Just Shy Of A 1/2 Acre The Home Overlooks Lake Simcoe & Backs Onto An Expansive Countryside View In A Community Of Fine Lakefront Residences Bringing Nature Right To Your Doorstep. This 2,500 Sq Ft Shorecrest IV Model Features A Main Level Primary Suite, 2nd Bedroom, Main Level Den & A Great Room Design With Kitchen Island, Main Level Smooth 9 Ft Ceilings & Hardwood Floors Throughout, and 9ft High Walkup Basement. Oak Staircase To 2 Additional Bedrooms In The Loft, 3 Full Baths, Main Floor Laundry With A Walk-in From The Extra-Large 750 Sq Ft Double Car Garage. Excellent Experienced Builder With Reputation For Fine Quality Homes. Tarion Home Warranty To Be Paid By Buyer. 6 Brand New Stainless Steel Appliances, Fridge, Stove, Built-In Dishwasher, Microwave, Washer & Dryer & Tankless Hot Water Heater. **BONUS** Buyer to receive $1200 credit towards light fixtures for Foyer and Dining Room. (id:60626)
Keller Williams Realty Centres
659-661 Gibsons Way
Gibsons, British Columbia
Welcome to this exceptional property in the heart of Gibsons, offering breathtaking views and unmatched versatility! This home features wheelchair accessible, one-level living upstairs with a primary bedroom, den (with Murphy bed), vaulted ceilings, and a custom high-end kitchen with gas range, built-in coffee system, and wine fridge. Below, a 1-bedroom suite and a separate AirBnB suite provide options for multi-generational living or extra income. Outside, the entertaining area is an absolute standout, featuring a built-in BBQ and hot tub, both perfectly positioned to take in the spectacular views. The property also boasts a spacious double garage with its own powder room -perfect for car enthusiasts or added convenience. With countless upgrades throughout, this home is designed for comfort and style. Ideally situated within walking distance to the amenities of Upper and Lower Gibsons, it offers the perfect blend of luxury, convenience, and coastal charm. (id:60626)
Royal LePage Sussex
14511 83 Avenue
Surrey, British Columbia
Well-maintained, spacious and nicely designed three-level 8 Bed 8 Bath house with 4800 SF living space on 6600 SF lot. Main floor features an elegant Living room with a fireplace, a family room, a dining area, a main kitchen, a work kitchen, an eating area and a Powder room. One bedroom on the main floor has a full Bath. The House offers 4 bedrooms and 3 bathrooms, and a large additional family area on the upper level. The basement includes two mortgage-helper suites (2+1) providing excellent rental income. Additional highlights include a huge covered sundeck, a fully fenced backyard ideal for summer enjoyment, a long driveway, and a conveniently located home within walking distance to schools and transit. This home offers both comfort and convenience.Open House Nov 09, 2025, SAT 2 PM- 4 PM (id:60626)
Century 21 Coastal Realty Ltd.
154 William Street
Victoria Harbour, Ontario
VICTORIA HARBOUR LANDMARK WITH 5 RESIDENTIAL UNITS, A LARGE COMMERCIAL SPACE, & INCREDIBLE INCOME POTENTIAL! Discover a truly rare opportunity in the heart of Victoria Harbour with this landmark offering over 10,300 sq ft of space, multiple self-contained units, and an absolutely adorable cafe. This property features five separate living accommodations, plus a nearly 2,900-square-foot cafe with soaring 13-foot ceilings, rustic wood accents, two washrooms, and a warm, inviting atmosphere perfect for dining, retail, or boutique-style business use. The spacious, open-concept four-bedroom apartment impresses with a massive kitchen island, wood-toned cabinetry, stainless steel appliances, and a layout that opens to expansive living and dining areas featuring rustic wood flooring, pot lights, large windows, and tasteful, antique-inspired finishes, balanced by a timeless, neutral palette. The primary bedroom is generously sized, while the additional three bedrooms are cozy and welcoming, all complemented by two full bathrooms, abundant storage, and an unfinished space offering a blank canvas to suit your needs. Two one-bedroom apartments on the main level and two bachelor apartments in the lower level create multiple potential income streams, giving the option to live in one unit while renting the others. With flexible C1 zoning that allows for a wide range of uses including retail, restaurant, offices, craft shop, and hospitality, combined with steady local traffic and seasonal tourist activity, this property offers prime income potential for investors, business owners, or those looking to operate an Airbnb or bed and breakfast, all just moments from Georgian Bay’s waterfront, scenic trails, parks, and local amenities. (id:60626)
RE/MAX Hallmark Peggy Hill Group Realty Brokerage
109 Kaitting Trail
Oakville, Ontario
Welcome to this stunning (3600+ sqft living space) detached home backing onto a lush green park and steps from Parkview Childrens (Daycare) Centre and St. Gregory the Great Catholic School. Bright and airy main floor boasts 9'ft ceilings, rich hardwood floors, pot lights, cozy gas fireplace, and freshly painted designer colours. Gourmet kitchen with gas cooktop, built-in appliances, granite counters, centre island, crown mouldings and abundant lighting. Expansive primary suite features a walk-in closet and spa-like 5-pc ensuite with double sinks, soaker tub & glass shower. Second-floor laundry with natural light adds convenience. Professionally finished lower level offers a media room, home office, spacious bedroom with oversized closet and sleek 3-pc bath. Bonus EV charging station in garage! Outdoor pot lights, elegant wall-panel accents, circular staircase and modern finishes throughout. Walking distance to schools, Sixteen Mile Sports Complex, SmartCentres shopping, GO Station and major highways. A must-see family home that blends luxury, comfort and convenience! The Basement unit has two bedrooms, one and a half washrooms, a separate entrance, a fully independent legal basement apartment for extra income to support your bills. (id:60626)
Icloud Realty Ltd.
67 Seabreeze Crescent
Stoney Creek, Ontario
Prime development land in Stoney Creek lake location. Build a dream home with lake views-Endless potential-3 singles 43' - 2 singles 65' lots or higher density possible; SEE 7 lot plan in supplements. (id:60626)
Royal LePage NRC Realty Inc.
117 Bellhaven Road
Toronto, Ontario
Generating a strong 6.0+% cap rate, this solid well-cared-for triplex is ideal for investors or owner-occupiers seeking turn-key income with a comfortable lifestyle. This is a rare opportunity to set market rents - the main floor unit (currently owner-occupied) can be rented or lived in; the 2nd floor unit has reliable high-quality tenants paying market rent plus all utilities; the 3rd floor unit is currently vacant. Potential exists for a 4th unit in the basement (separate entrance) to further increase income. The home has a distinct character with decorative beams, wainscotting, feature walls, greenery, fruit trees, and berry bushes. The main floor is a 3-bedroom unit with a stunning private backyard. The 2nd floor unit is a 2-bedroom with an extra-large light-filled kitchen and front garden sitting area. Unit 3 is a 2-bedroom two-level unit with an extra-large private terrace that feels like a treehouse in Muskoka. The basement has a separate entrance, large room, and an extra-large bathroom - potential bachelor unit. The large detached garage/studio offers conversion potential for rental, workshop, or creative space. All units have en-suite laundry and dishwashers, with a shared storage shed. Prime location in Toronto's Upper Beaches area, with excellent transit, strong rental demand, and a welcoming community feel. Easy direct streetcar access to downtown for work and fun, yet far enough to enjoy tranquility among mature trees. Woodbine and Coxwell subway stations are within walking distance. Queen Street, Woodbine Beach, and the boardwalk are nearby. Walk to grocery stores, parks, gyms, cafes, banks, dog park, restaurants, and schools. Financials and capital expenditures info available upon request. A rare and exceptional income property. (id:60626)
Sutton Group-Admiral Realty Inc.
117 Bellhaven Road
Toronto, Ontario
Generating a strong 6.0+% cap rate, this solid well-cared-for triplex is ideal for investors or owner-occupiers seeking turn-key income with a comfortable lifestyle. This is a rare opportunity to set market rents - the main floor unit (currently owner-occupied) can be rented or lived in; the 2nd floor unit has reliable high-quality tenants paying market rent plus all utilities; the 3rd floor unit is currently vacant. Potential exists for a 4th unit in the basement (separate entrance) to further increase income. The home has a distinct character with decorative beams, wainscotting, feature walls, greenery, fruit trees, and berry bushes. The main floor is a 3-bedroom unit with a stunning private backyard. The 2nd floor unit is a 2-bedroom with an extra-large light-filled kitchen and front garden sitting area. Unit 3 is a 2-bedroom two-level unit with an extra-large private terrace that feels like a treehouse in Muskoka. The basement has a separate entrance, large room, and an extra-large bathroom - potential bachelor unit. The large detached garage/studio offers conversion potential for rental, workshop, or creative space. All units have en-suite laundry and dishwashers, with a shared storage shed. Prime location in Toronto's Upper Beaches area, with excellent transit, strong rental demand, and a welcoming community feel. Easy direct streetcar access to downtown for work and fun, yet far enough to enjoy tranquility among mature trees. Woodbine and Coxwell subway stations are within walking distance. Queen Street, Woodbine Beach, and the boardwalk are nearby. Walk to grocery stores, parks, gyms, cafes, banks, dog park, restaurants, and schools. Financials and capital expenditures info available upon request. A rare and exceptional income property. (id:60626)
Sutton Group-Admiral Realty Inc.
421 4314 Main Street
Whistler, British Columbia
Penthouse living in the heart of Whistler Village! This top-floor 2-bed, 2-bath condo in Eagle Lodge offers desirable Phase 1 zoning, allowing nightly rentals and unlimited owner use, currently with $117K in winter bookings! The spacious layout features bedrooms on opposite ends for privacy and comes turnkey and fully furnished. Park your car and walk everywhere-steps to dining, shopping, and the Whistler Blackcomb lifts. Secure underground parking with elevator access for easy luggage transport. Hot tub and gym are under renovation, set to enhance this excellent investment opportunity. Strata fees include gas, cable, hydro, internet, phone and front desk services. (id:60626)
Angell Hasman & Associates Realty Ltd.
29 Doverwood Court
Toronto, Ontario
Welcome to 29 Doverwood Court, Toronto. Nestled on a tranquil court in one of Toronto's most sought-after neighbourhoods, this elegant south-facing 4-bedroom, 2-bathroom residence offers an exceptional opportunity for families and builders alike. Situated on a premium 58 ft x 126 ft lot, the property presents the perfect canvas to renovate, expand, or build your dream home. 2025 new gas furnace. Enjoy the quiet charm of this serene community while being just a short stroll to Yonge Street, the TTC, boutique shops, fine dining, and everyday conveniences. The expansive, sun-filled backyard provides a private oasis-ideal for outdoor living and entertaining. A rare offering in a prime location - show and sell with confidence! (id:60626)
Royal LePage Real Estate Services Ltd.
1014 Maitland Avenue
Ottawa, Ontario
Positioned adjacent to Highway 417, this rare standalone commercial building offers a strategic opportunity for business owners seeking property ownership in a high-exposure, central Ottawa location. Ideal for professional service firms and medical practitioners, this property provides an excellent combination of accessibility, visibility, and functionality. (id:60626)
Exp Realty
10 Rexford Road
Toronto, Ontario
OPEN HOUSE SAT OCT 11 2-4pm. Elegant Executive Home on a Quiet Street in a Superb Area Offering Just Under 3,000 sq ft of Luxurious Living Space. Built in 2017, This Stunning Modern Residence Features Soaring 10 ft Ceilings on both the Main and 2nd floor, Creating a Spacious, Modern and Open Ambiance. Smart Home Wired for Internet, Security & Stereo; Engineered Hardwood Floors Throughout, High End Appliances, Wall To Wall Sliding Glass Doors to a Gorgeous Private Backyard Deck & Rooftop Access are Just a Few of This Homes Features. The property includes a Legal Basement Apartment with 9 ft Ceilings and a Separate Entrance, Perfect for Multigenerational Living or Rental Income. The Large Garage Boasts an Impressive 14 ft ceiling Height That Can Easily Accommodate a Lift for Additional Vehicles and /or Tons of Storage. Modern, Stylish, and Meticulously Maintained, this Home is Ideal for Those Seeking Comfort, Sophistication, and Versatility. (id:60626)
Century 21 Parkland Ltd.
641 7th Avenue
Fernie, British Columbia
Opportunity knocks! Located in the heart of Fernie BC, this unique property, built in 2017 showcases inspired modern design. Let's explore top down. The topmost floor offers penthouse feels with unobstructed 180-degree views over the town through the expansive windows from an open plan living space bathed in natural light day long. You’ll spend all your time up here, enjoying your time beside the wood-burning fireplace or on the huge hot-tub-ready deck that wraps around 3 sides of this level. You’ll appreciate the dedicated dining space, well-appointed kitchen with walk-in pantry and conveniently located laundry and powder room on this level. Below, on the middle floor you’ll discover 3 bedrooms, all with their own full ensuite bathroom. The primary bedroom offers views of Mt Fernie through double doors or from it’s own private balcony. The lower level of this home comprises of the entry to the residence and a fully self-contained 1125 sqft commercial space. This property is zoned Commercial Highway offering a long list of uses: run your own business or earn revenue providing highly sort after commercial rental space. The commercial occupants will be vacating upon possession providing a blank slate for what YOU envision for this space! Other features include: air conditioning, large side yard for off-street parking or other, full footprint crawl space = storage++, exceptional highway exposure for business potential and MORE!. Book a tour! Cross posted with MLS#10335227 (id:60626)
RE/MAX Elk Valley Realty

