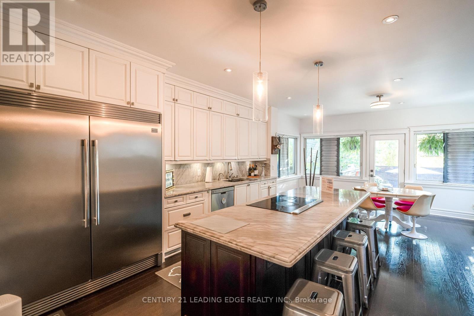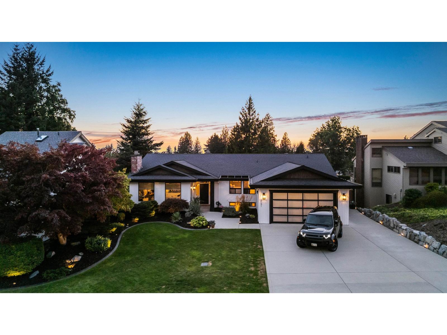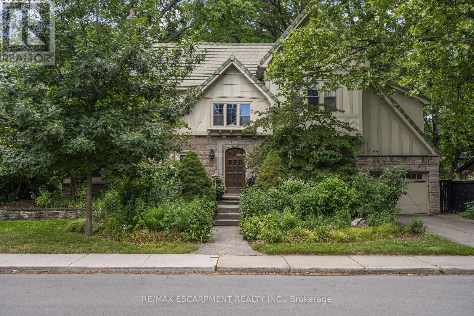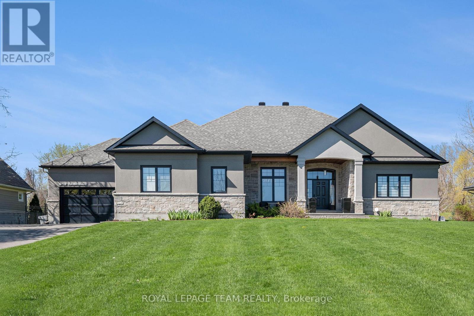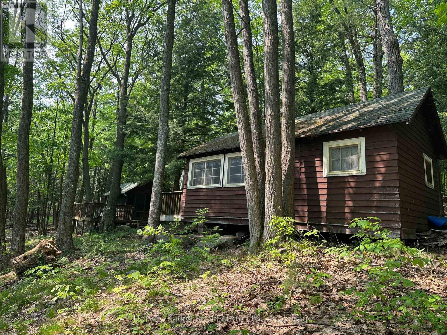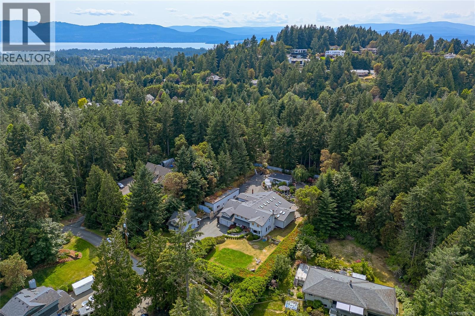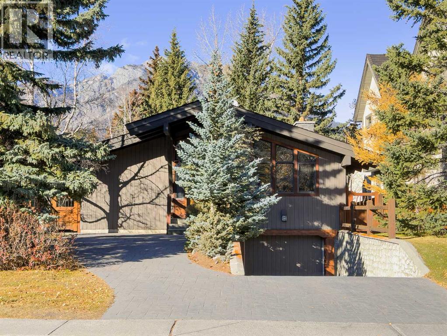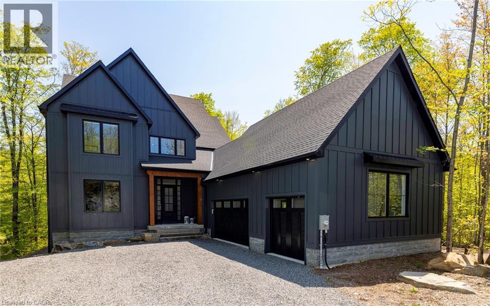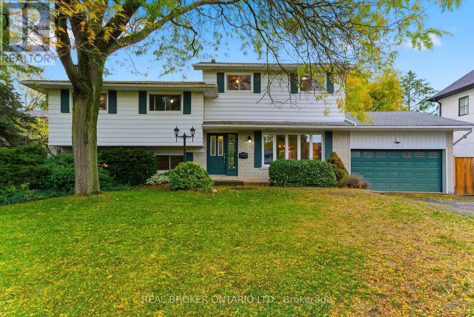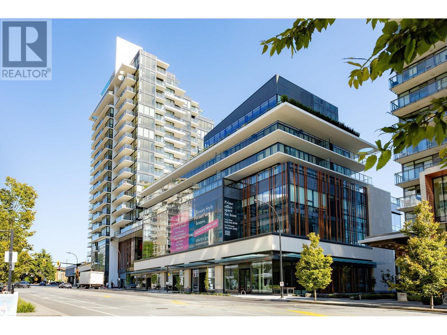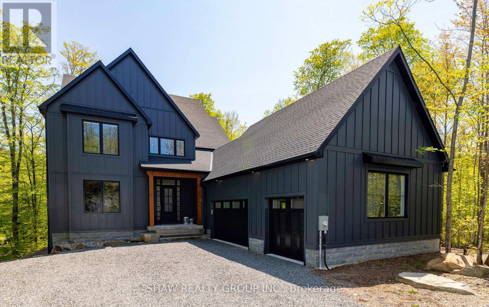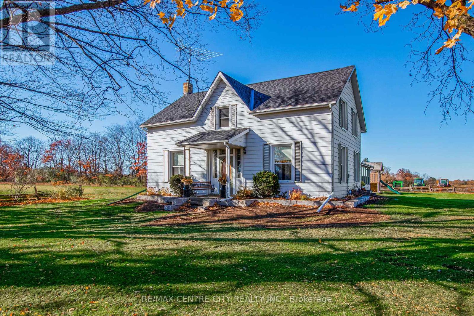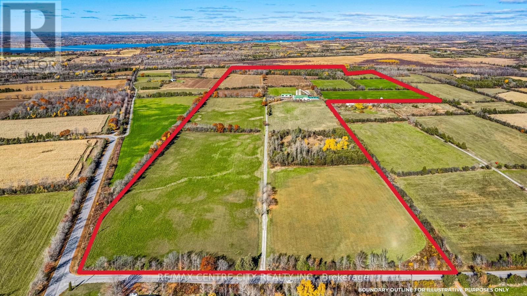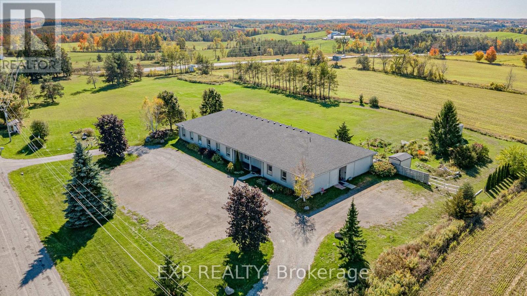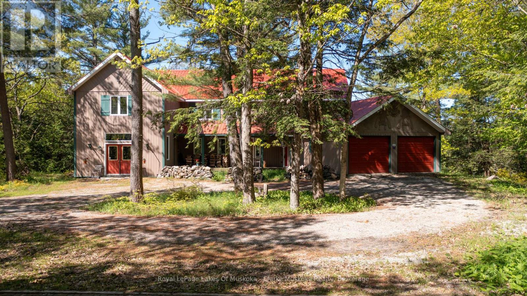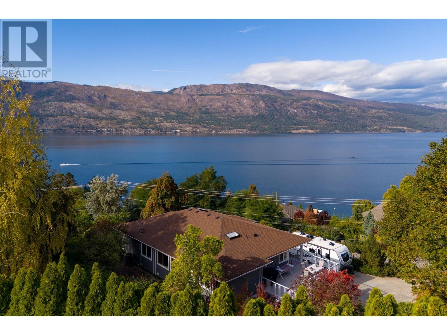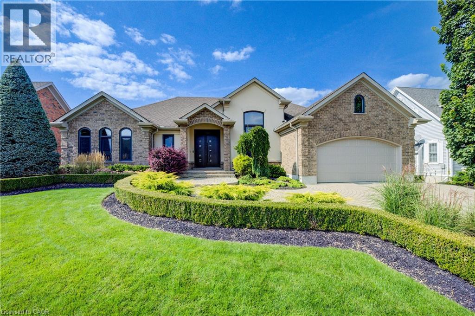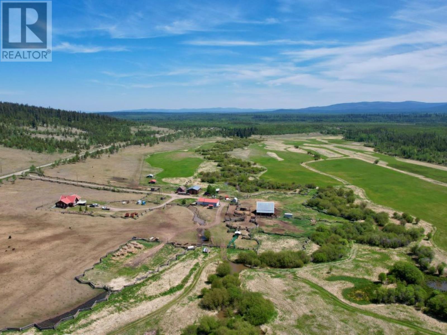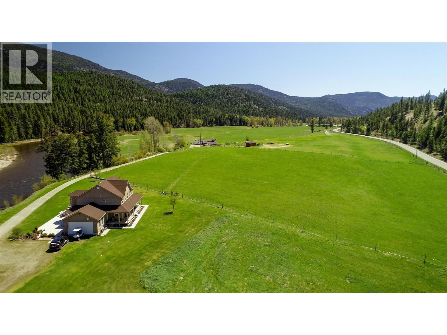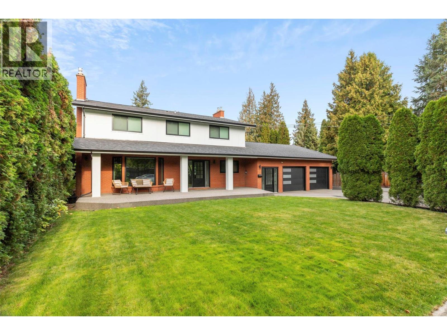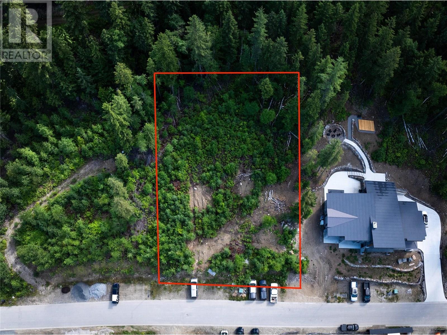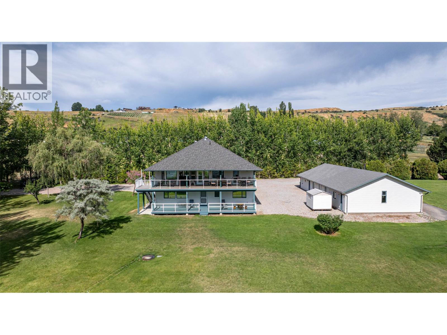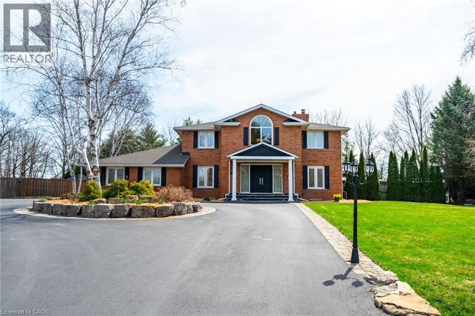137 Parkview Avenue
Toronto, Ontario
Welcome to 137 Parkview Ave - Your forever home in one of North York's most sought-after neighbourhoods. Meticulously rebuilt, this custom home offers a modern design with the highest end finishes. The open-concept main floor is an entertainer's dream, featuring dark hardwood & 7" baseboards. A stunning chef's kitchen showcases high-end appliances, a 9-ft Carrera marble island, side-by-side fridge/freezer & custom Orchard Park cabinetry. The luxurious details continue in the powder room with heated floors & Calacatta marble. Upstairs, 3 skylights and 9-ft ceilings create a bright, airy second level. It features 3 generous bedrooms-a primary retreat with Juliet balcony & spa-like ensuite, another with a bay window, a third with a skylight-and a versatile library. The finished basement, with a separate walk-out, is perfect for a rec room or guest space. Step outside to a backyard oasis featuring a zero-maintenance Trex deck with massive storage underneath and a rare outdoor hot/cold water tap for ultimate convenience. Peace of mind is guaranteed with a professionally underpinned & waterproofed basement and upgraded R40/R20 insulation throughout the house. Located in the zone for top schools: McKee PS, Earl Haig SS, Claude Watson & Cardinal Carter. Steps to Yonge St, the subway & Mel Lastman Square. A home of this caliber is a rare opportunity. Book your showing today. (id:60626)
Century 21 Leading Edge Realty Inc.
2151 Everett Street
Abbotsford, British Columbia
Over $700K in recent upgrades elevate this exceptional home on one of Abbotsford's most sought-after streets. Enjoy new AC/furnace, windows, exterior paint, concrete drive and walkways, plus a heated pool, hot tub and fully covered upper patio for year-round entertaining. Inside, every detail impresses: refinished Old World cabinets, new appliances, redesigned bathrooms, and a versatile lower bar kitchen ready to become a full suite. Heated, air-conditioned epoxy-floored garage. Steps to all levels of school-move in and indulge in true luxury living. (id:60626)
Royal LePage Little Oak Realty
2 Oak Knoll Drive
Hamilton, Ontario
Welcome to Westdale North, one of Hamilton's most sought-after and walkable neighbourhoods-home to this exquisite Tudor Revival residence where classic elegance meets modern comfort. With its timeless angel stone and stucco façade framed by original leaded glass windows, this home immediately captures the eye. Step inside to discover a blend of old-world charm and thoughtful updates: French doors open to refined living and family rooms, while rich hardwood flooring, wainscoting, and period-style lighting create a warm, inviting atmosphere. The kitchen is a chef's dream, featuring custom inset cabinetry, luxurious soapstone countertops, a Sub-Zero fridge, and smart storage throughout, while the dining room enjoys the comfort of in-floor heating. Upstairs, the original wide staircase leads to two upper levels offering five generous bedrooms plus a den/laundry room-three of which have built-in desks, and two boasting beautifully renovated ensuites with heated stone floors and custom vanities. Outside, the award-winning native front garden and private backyard are framed by Credit Valley stone walls, interlocking concrete pavers, and an in-ground sprinkler system. The single-car garage includes inside access, while additional touches like cedar storage closets, a gas BBQ hookup, and a durable concrete tile roof ensure lasting convenience and peace of mind. A rare opportunity to own a true architectural gem in the heart of Westdale-perfectly suited for modern family living. (id:60626)
RE/MAX Escarpment Realty Inc.
212 Cabrelle Place
Ottawa, Ontario
Welcome to Maple Creek Estates. This stunning custom bungalow is situated on one of the few premium lots backing onto greenspace. Thoughtfully designed, the open concept layout is perfect for entertaining. The stunning kitchen features an oversized island, stainless steel appliances, granite counters overlooking the great room with gas fireplace. Hotel inspired bathrooms with custom cabinetry, granite tops and Brizo designer faucets. Generous bedrooms all with custom built closet storage. The lower level features a large entertainment space with wet bar, a full bath as well as a den that could be converted into a 4th bedroom. A fully insulated, heated and cooled 4-car garage with additional ceiling height and SwissTrax flooring. Gorgeous outdoor living spaces including a fenced rear yard with interlock patio and hot tub, firepit area, custom shade sail structure and pond feature. Attention to detail is evident throughout. This home and grounds are ready for you to enjoy! (id:60626)
Royal LePage Team Realty
4 - 1254 Barlochan Road
Muskoka Lakes, Ontario
Single family cherished since the 1800's, this 82 acre lakefront landbank holding in the Barlochan corridor of Lk. Muskoka between Hudson's Point & Hemlock Point is available to be sold for the very 1st time in its history. ~180 feet (more or less) along the present water's edge with idyllic rippled sandy bottom cove, southern exposure, and a gently sloping 2.5 acre lakefront lot prime for redevelopment. The 80 acre backlands afford the rare and exciting chance to enjoy nature hikes, create recreational trails, or merely for privacy and conservation purposes. With its ease of access, and ideal location just off shore to numerous Beaumaris area islands, it would alternatively make a perfect jump-off spot, with drive to the shore potential and being under 2 hours to Toronto. The possibilities are seemingly endless. A very quaint, rustic, ~264 sq. ft. 2 bedroom water's edge cabin with stove & separate ~192 sq. ft. 2 room sleeping cabin with screened porch, are enjoyable "as is". However, these lands lend themselves to redevelopment, with granite outcroppings, towering pines, gentle contours, and a mixture of both rocky and sandy bottom shallower water shoreline with south exp. & a long view to the SE. High end properties in the neighbourhood. "The little house on the big block". Being marketed & sold in "as is" condition. (id:60626)
Harvey Kalles Real Estate Ltd.
11376 Osprey Pl
North Saanich, British Columbia
Large Country Home suitable for an active Family and Collectors with many dear possessions (bus, cars, boats) that need under roof care.A great Entertainment Home A well built and cared for, 4BR -(potential 7 Bedrooms home) plus 2 bedroom carriage house used for extended family on a fully landscaped ~ 1 acre in a quiet neighbourhood 10 minutes to Ferry, Airport , Sidney & Deep Cove. This is a Bare Land , self managed, Strata Property with access to Hiking trails and a Tennis Court. Enjoy the large Entertainment areas inside and outside of this home. Bring all your hobbies and have room to do it all. No expense spared in the Gourmet Kitchen and large Master Suite. Space for your imagination. On the property there is a garage/workshop for large R/V also another garage for car or boat storage. Must be seen to be appreciated! (id:60626)
Century 21 Queenswood Realty Ltd.
347 Muskrat Street
Banff, Alberta
Unique Mountain Modern Four Bedroom Bungalow with Walkout Lower Level with Mountain Views, Loads of Sunshine and Large Private Backyard! Designed by local renowned architect Phillippe Delasalle this home features: Rundle rock foyer; hardwood floors; cedar panelled walls and ceilings; vaulted ceilings with exposed structural wood beams and numerous sky lights; Douglas Fir doors, baseboard, trim, hand railing, and stairs with open risers; custom fir and maple built ins; beautiful custom corner floor to ceiling rock faced wood burning fireplace with wood mantel; recently renovated kitchen with stainless steel appliances and Quartz counter-tops; renovated full four piece bathroom upstairs and three piece bathroom downstairs; cozy gas fireplace in spacious family room walking out to backyard; heated garage and workshop with additional storage; two additional parking spaces outside. This home truly must be seen to be appreciated! (id:60626)
RE/MAX Alpine Realty
14 St Georges Court
Huntsville, Ontario
This stunning residence embodies the epitome of modern luxury, seamlessly integrated into a breathtaking natural landscape. Nestled among towering trees and backing onto Hole 11 of Deerhurst Highlands Golf Course, this 6800+ Square foot masterpiece offers 6 spacious bedrooms and 4.5 bathrooms, privacy, tranquility, and every imaginable comfort. The open-concept main floor features pre-engineered oak flooring and a striking granite stone fireplace that anchors the living space. The gourmet kitchen is equipped with top-tier appliances, including a double wall oven, French door fridge, and built-in coffee maker. It also includes quartz countertops, a walk-in pantry, and custom cabinetry designed for both beauty and functionality. The thoughtful layout offers both a main floor and 2nd floor primary suite, each complete with luxurious en-suites featuring steam showers (main floor only) and soaker tubs. Every bathroom exudes spa-like sophistication. Enjoy 2 cozy fireplaces, 2 balconies, and a walk-out patio inviting you to relax and take in the beauty of the surrounding forest. The 2nd floor offers 3 additional bedrooms and 2 bathrooms, allowing for additional family to enjoy their own luxurious spaces. The walk-out lower level features in-floor heating, a stylish wet bar, additional bedrooms, and a generous living space ideal for entertaining. The heated 3 bay garage, also with in-floor heating, provides exceptional comfort and convenience year-round. Outside, the landscaped grounds are perfect for evenings spent under the stars. Conveniently located near schools, shopping, and scenic trails, yet tucked away in a quiet enclave, this home offers the perfect balance of seclusion and accessibility. With easy highway access, exploring all that Huntsville and Muskoka have to offer has never been easier. Don't miss your chance to own this rare retreat where luxury meets nature. Prepare to fall in love with the unparalleled beauty and craftsmanship of this home. (id:60626)
Shaw Realty Group Inc.
423 Donnybrook Road
Oakville, Ontario
You are looking at a rare opportunity on a quiet court in Oakville's desirable southeast neighborhood. This five-level side-split offers over 3,100 sq ft of total living space on a premium 75' 161' lot with an inground pool and mature landscaping. The home features four bedrooms, three bathrooms, and a bright, expanded kitchen with 12-ft vaulted ceilings, granite counters, tiled backsplash, and an oversized window overlooking the yard. The top-level primary suite includes an adjoining office or nursery, providing a private retreat. Additional room on lower level with walkout to backyard offers flexible use as a library, office, gym, media room, playroom, hobby space, or guest suite. Multiple living areas provide comfort for family life and entertaining. Move in, renovate, or build your dream home - this property offers excellent potential on one of Oakville's most sought-after lots. Walking distance to Maple Grove PS and Oakville Trafalgar HS, close to parks, trails, and the lake. (id:60626)
Real Broker Ontario Ltd.
703 135 E 13th Street
North Vancouver, British Columbia
Welcome to this sought-after 2 Bed + Den corner home in Millennium Central Lonsdale - North Vancouver´s luxury concrete tower. From the moment you walk in, you feel the freedom of space: bright, airy, and open with stunning south & southwest water views. The versatile den works as a home office, media room, or 3rd bedroom. Enjoy 346 sqft of sun-filled balcony, A/C, floor-to-ceiling windows, and 2 secured parking stalls. Steps to Whole Foods, cafes & transit. Effortless, elevated living. Resort-style amenities: concierge, outdoor pool, hot tub, steam room, lounge, party room, garden ... Steps to Whole Foods, cafes & transit ... Virtual Guide: https://youriguide.com/703_135_13e_northvan (id:60626)
Sutton Group-West Coast Realty
14 St Georges Court
Huntsville, Ontario
This stunning residence embodies the epitome of modern luxury, seamlessly integrated into a breathtaking natural landscape. Nestled among towering trees and backing onto Hole 11 of Deerhurst Highlands Golf Course, this 6800+ Square foot masterpiece offers 6 spacious bedrooms and 4.5 bathrooms, privacy, tranquility, and every imaginable comfort. The open-concept main floor features pre-engineered oak flooring and a striking granite stone fireplace that anchors the living space. The gourmet kitchen is equipped with top-tier appliances, including a double wall oven, French door fridge, and built-in coffee maker. It also includes quartz countertops, a walk-in pantry, and custom cabinetry designed for both beauty and functionality. The thoughtful layout offers both a main floor and 2nd floor primary suite, each complete with luxurious en-suites featuring steam showers (main floor only) and soaker tubs. Every bathroom exudes spa-like sophistication. Enjoy 2 cozy fireplaces, 2 balconies, and a walk-out patio inviting you to relax and take in the beauty of the surrounding forest. The 2nd floor offers 3 additional bedrooms and 2 bathrooms, allowing for additional family to enjoy their own luxurious spaces. The walk-out lower level features in-floor heating, a stylish wet bar, additional bedrooms, and a generous living space ideal for entertaining. The heated 3 bay garage, also with in-floor heating, provides exceptional comfort and convenience year-round. Outside, the landscaped grounds are perfect for evenings spent under the stars. Conveniently located near schools, shopping, and scenic trails, yet tucked away in a quiet enclave, this home offers the perfect balance of seclusion and accessibility. With easy highway access, exploring all that Huntsville and Muskoka have to offer has never been easier. Don't miss your chance to own this rare retreat where luxury meets nature. Prepare to fall in love with the unparalleled beauty and craftsmanship of this home. (id:60626)
Shaw Realty Group Inc.
Coldwell Banker Thompson Real Estate
1048 Fifth Line
Selwyn, Ontario
Country Estate on 154 acres located only 5 minutes North of the City of Peterborough. With the buildings situated far back from the road this farm offers the best of both worlds; a private spot to build family dreams and proximity to all amenities. This property offers approx. 111 cultivated acres of loam soils, and a great set of well maintained buildings. The residence, a beautiful 4 bed/2 bath century home with 1980 log addition sits between mature trees and offers lots of updated living space with great views of the fields and barn. The house features wide plank floors and has been very well maintained, there is a family room with cozy fireplace as well as a partly finished basement. An added bonus is the in-ground pool that has been fenced in.The barn complex was last used for dairy cows, but could easily be converted to many possible uses from storage, to housing horses, sheep, goats or beef cows, the possibilities are endless. There is an outside yard as well as a fenced in pasture. Supporting buildings include a 40' x 88' drive-shed for hay/straw/equipment as well as a 24' x 88' drive-shed with enclosed workshop. The land can be used to grow cash crops, graze animals or be rented out to local farmers. Come and discover this very peaceful setting for yourself! (id:60626)
RE/MAX Centre City Realty Inc.
1048 Fifth Line
Selwyn, Ontario
Empty Dairy Farm on 154 acres located only 5 minutes North of the City of Peterborough. With the buildings situated far back from the road this farm offers the best of both worlds; a private spot to farm and close proximity to all amenities. This farm offers approx. 111 workable acres of loam soils, and a great set of well maintained buildings, including a dairy complex that can house over 100 head. The residence, a beautiful 4 bed/2 bath century home with 1980 log addition sits between mature trees and offers lots of updated living space with great views of the fields and barn. The house features wide plank floors and has been very well maintained, there is a family room with cozy fireplace as well as a partly finished basement. An added bonus is the in-ground pool that has been fenced in. The barn complex was used for dairy cows, but could easily be converted to many possible uses from storage, to housing horses, beef cattle, sheep or goats, the possibilities are endless. The main barn features 52 tie-stalls with an addition that housed the heifers which featured straw pens and an alley scraper, as well as 2 other additions with straw packs with access to the outside yard with belt feeder, 2 upright silos that are in working condition as well as 2 grain bins. There is an outside yard as well as a fenced in pasture. Supporting buildings include a 40' x 88' drive-shed for hay/straw/equipment as well as a 24' x 88' drive-shed with enclosed workshop. The land can be used to grow cash crops, graze animals or be rented out to local farmers. At the North end of the farm you will find your very own forest, great for the outdoor enthusiast and hunter! Priced to sell, come and discover this beautiful farm for yourself! (id:60626)
RE/MAX Centre City Realty Inc.
2228 Indian River Line
Otonabee-South Monaghan, Ontario
Well-maintained 11-unit building featuring a mix of one-bedroom and bachelor apartments, priced at a 5.1% cap, generating nearly $160,000 annually with room for upside. Located just 15 minutes from Peterborough off the Trans-Canada Highway, offering quiet country living with easy city access. Updates include an 8-year-old roof, new fire-rated exterior doors, some newer windows, and a commercial hot-water tank under 10 years old. Heated by electric baseboard with hydro on one meter and potential to separate utilities for tenant billing. Quiet adult tenant base and a meticulously cared-for building make this a turnkey investment with excellent income stability and future upside. (id:60626)
Exp Realty
733 Whites Falls Road
Georgian Bay, Ontario
Stunning Custom Waterfront Estate on Six Mile Lake nestled on 3.5 private acres with 450 feet of pristine shoreline, this custom-designed waterfront home offers the ultimate in lakeside living. Built in 1996 with craftsmanship and comfort in mind, this 3,800 sq ft retreat boasts 5 spacious bedrooms and an exceptional blend of luxury and nature. Enjoy the serenity of Six Mile Lake from not one but two private docks, including a deep water dock with 6-foot depth ideal for boating, swimming, or simply soaking in the views. Inside, you'll find solid birch floors and ceramic tile throughout, along with elegant touches like granite countertops in the kitchen, and a screened-in porch perfect for morning coffee or evening relaxation. The kitchen flows seamlessly to both the deck and the open-concept living room, offering easy indoor-outdoor entertaining. The double-sided wood-burning fireplace anchors the main floor, while the master suite features its own double-sided gas fireplace, creating a warm, inviting ambiance. Wake up to lake views and step directly onto your private deck. This is more than a home it's a lifestyle. Also included is your own private island for relaxing, an easy swim from your dock or a picnic A rare opportunity to own a piece of paradise on one of Muskoka's most beautiful lakes. (id:60626)
Royal LePage Lakes Of Muskoka - Clarke Muskoka Realty
11935 Okanagan Centre Road W
Lake Country, British Columbia
Unrivaled Lake Okanagan Views – A Rare Gem! Boasting 244 ft of road frontage directly facing Lake Okanagan, this exceptional 0.69-acre property is perched perfectly private and is surrounded by orchards, farmland, multi-million dollar waterfront estates and has lake views so close, it feels like you can touch the water from the deck. Discover this stunning 5-bed, 3-bath, 3033 sq ft home designed to showcase breathtaking lake views by day and relax on the expansive deck at night to take in starry night views from every angle from this semi rural lake centered setting. The updated gourmet island kitchen features premium stainless appliances and flows effortlessly to the expansive great room and outdoor decks—perfect for seamless indoor-outdoor living. Thoughtful updates include a spacious walk-in pantry/laundry room, custom built-ins, newer flooring, windows, bathrooms, furnace, A/C, and on-demand hot water. The lower-level summer kitchen offers an inlaw suite or summer kitchen, and ample RV parking meets every lifestyle need. Minutes to beaches, boat launches, world-class wineries, and only 15 minutes to Kelowna’s YLW Airport. This is luxurious lakeview living at its finest! (id:60626)
Royal LePage Kelowna
118 River Run Road
Drayton, Ontario
Experience the height of refined living at 118 River Run Road in Drayton—an extraordinary residence where modern European design, premium craftsmanship, and serene natural surroundings come together in perfect harmony. Backing directly onto lush green space with no rear neighbours, this luxurious home offers the ultimate private retreat, complete with a professionally landscaped backyard oasis and a stunning custom pond that invites peaceful mornings and elegant outdoor entertaining. Inside, every detail has been meticulously curated—from the hand-stained white oak staircase and glass railings to the rich European White Ash flooring and soaring 9’ interior doors. The designer kitchen is a true centerpiece, featuring Italian-made Scavolini cabinetry, waterfall-edge Silestone quartz, and a full suite of seamlessly integrated Gaggenau appliances. Light-filled living spaces are accented by contemporary lighting, smooth ceilings, and satin brass Emtek hardware throughout. Retreat to the spa-inspired bathrooms with heated floors, wall-mounted Duravit toilets, and ultra-luxurious finishes from Brizo, Graff, and Laminam. The lower level walk-out basement is equally impressive, with triple-pane tilt-and-turn windows, a radiant gas fireplace, built-in designer bar, and custom closets ideal for guests or extended stays. This is a home where comfort meets convenience—complete with new HVAC systems 2024, integrated smart features, motorized Hunter Douglas blinds, and interior access stairs from the garage to basement. Whether you're hosting, relaxing, or simply enjoying the view, this property offers an elevated lifestyle defined by beauty, comfort, and lasting quality. A rare offering for those who seek more than just a home—this is luxury living, reimagined. (id:60626)
RE/MAX Twin City Realty Inc.
6435 Farwell Canyon Road
Williams Lake, British Columbia
Bell Ranch offers 774.26 scenic acres near Farwell Canyon, just 1.5 hours from Williams Lake. This versatile property features 400 acres of flood-irrigated hayland, ideal for livestock or farming. The 3,816 sq ft log home provides spacious, rustic living. Ranch infrastructure includes a 20'x26' shop, 30'x48' heated and wired shop, 12'x12' grain shed, 32'x40' calving barn, and a 3-bay 56'x20' machine shed. With good road access, perimeter fencing, and multiple corrals, it's well-suited for cattle or mixed operations. A rare opportunity in BC ranch country. (id:60626)
Landquest Realty Corporation
Landquest Realty Corp (Northern)
5284 Christian Valley Road
Westbridge, British Columbia
This exceptional property offers two homes, a large garage/workshop, multiple outbuildings, expansive pastures, hay-producing fields, and over a mile of breathtaking Kettle River frontage. Ideal for a multi-family homestead, equestrian retreat, or farming operation, this ALR property has been organic for over 30 years, with 85 acres currently in hay production. The irrigation system includes gravity-fed water and high-volume wells, distributed via wheel and hand lines. The custom 2,600 ft2 primary home features five bedrooms, three bathrooms, an open-concept layout with stunning views, a private balcony, and a basement roughed in for a suite. The second 2,000 ft2 modular home, renovated in 2023, includes four bedrooms, two bathrooms, a fenced yard, a screened deck, and an above-ground pool, generating strong Afrbnb rental income. Outdoor amenities abound, from decks, patios, and hot tubs to a deep swimming hole and prime fishing spots. Additional structures include a horse shelter, hay storage, a large open-air workshop, and chicken coops. The fully fenced agricultural land is divided into irrigated hay fields and pastures. (id:60626)
Landquest Realty Corporation
Landquest Realty Corp (Northern)
Landquest Realty Corp. (Interior)
4540 Lakeshore Road
Kelowna, British Columbia
This stunning estate home, recently renovated by LUX HOMES, offers the epitome of luxury living in the highly sought-after Lower Mission neighborhood of Kelowna. Situated on almost half an acre of meticulously manicured grounds, this pristine family home provides both ample space and privacy. This tranquil oasis boasts an in-ground pool and hot tub, designed to elevate your lifestyle to new heights. The home's interior highlights timeless elegance and impeccable craftsmanship, with an open design that creates a seamless flow between living spaces. With four bedrooms plus a separate two-bedroom in-law suite and a double-car garage, there is room for everyone. The spacious outdoor deck, barbecue area, and ample seating make this property an entertainer's paradise. Host unforgettable gatherings with family and friends or simply unwind in your own outdoor sanctuary. The beautiful lot has the space, approved zoning, and added parking to easily accommodate a carriage home, a boat, and an RV. In addition, development potential as the city seeks to densify suburban areas; lakeshore has been selected as on of the future areas for a future pilot project for the transit corridor redevelopment. Living in the Lower Mission means you're just a short walk away from some of Kelowna's best schools, dining, entertainment, and beaches. This neighborhood is known for its family-friendly atmosphere and vibrant community, making it the perfect place to call home. (id:60626)
Sotheby's International Realty Canada
8900 Hampshire Crescent
Vernon, British Columbia
Modern Lakefront Luxury in Adventure Bay. Experience the feeling of floating above Okanagan Lake in this architectural masterpiece, where panoramic lake views unfold from nearly every room. This 4 bed, 3.5 bath contemporary home spans 3,634 sq. ft. on a meticulously landscaped .56-acre lot, offering a rare combination of privacy, design, and lifestyle. Soaring 17 ft ceilings and walls of glass invite the outdoors in, showcasing breathtaking vistas from the open-concept main level. The chef’s kitchen features walnut cabinetry, quartz countertops, and premium appliances, seamlessly connected to a lakeview dining area and vaulted living room with gas fireplace. Step outside to your private resort: a heated saltwater pool with swim jets, putting green, and hot tub—each space perfectly positioned to enjoy west-facing sunsets over the lake. Entertain on the covered upper deck with topless glass railings and power awning, or unwind in the custom media room, bar, or rec space below. Exclusive Adventure Bay amenities—including tennis and pickleball with private hiking trails and lake access onto Okanagan Lake with a large private dock for swimming and boating — this is Okanagan living elevated. (id:60626)
Unison Jane Hoffman Realty
2465 Monashee Court Unit# 14
Revelstoke, British Columbia
An extraordinary opportunity to own a .68-acre estate lot in one of the most coveted alpine destinations. This rare ski-in/ski-out property offers direct access to world-class slopes, breathtaking mountain and river views, and priority lift access passes—a privilege reserved for only a select few. This is more than just land—it's your gateway to an unparalleled lifestyle. Build your dream mountain retreat or investment property in a location that supports short-term rentals, offering strong income potential year-round. A rare investment opportunity in a location where natural beauty meets elite convenience. Whether you're building a personal sanctuary or a high-performing income property, this estate lot is your canvas. (id:60626)
RE/MAX Revelstoke Realty
7821 Old Kamloops Road
Vernon, British Columbia
One of a kind property on Swan Lake! 1.95 manicured acres with an immaculate 6 bed/4.5 bath home with 2 detached Shops for your auto or wdworking hobbies. The home is of quality construction on 2 full levels. From the spacious entrance follow the curved staircase to the upper main floor to find the open living and dining rooms then the kitchen with an Island/eating bar. Off the kitchen is direct access to the covered 10'x43' deck where you will sit and enjoy your morning coffee over looking the Lake and enjoying the song birds in this natural wildlife sanctuary. The primary bedroom is on this level with an attached 5 pce. ensuite bath and walk-in closet. 3 more bedrms. with a ""Jack and Jill"" bathrm conveniently situated between 2 of them as well as another full bath. Downstairs off the foyer is the office/den along with a 2 pce. powder room. Also on the ground floor is an oversized family room with gas fireplace, 2 remaining bedrms, full bathrm and laundry. The ground floor could easily be converted to a separate suite with the side entrance and covered 10' x 43' patio. Outbuildings include a 32'W x70L'x 8'H' insulated/partitioned Shop with 200 amp service with roughed in plumbing, 2nd Shop is 30'W x 50'L x 16'H with 2x14' roll up door with 100 amp service. The landscaping includes a stone water fountain and pond along with ample lawns and mature trees. The home is heated with Gas forced air furnace and cooled with central A/C. Water via drilled Well. All perimeter fenced. (id:60626)
Royal LePage Downtown Realty
24 John Martin Crescent
Flamborough, Ontario
Situated on a quiet, beautifully manicured 0.99-acre lot in one of the most exclusive enclaves in the area, this impressive two-storey brick estate immediately captures attention with its elegant curb appeal, circular driveway, and landscaped centrepiece. This home has it all, offering four bedrooms, four bathrooms and over 4000 square feet of living space. No rear neighbours, an inground pool, hot tub, workshop & gazebo with a natural gas fireplace outside. The backyard is flat, unobstructed and surrounded by trees. Plenty of useable space for entertaining, family games/events and a huge ice rink. Breathtaking foyer illuminated by cascades of natural light and a stunning centre staircase. Exquisite Brazilian hardwood flooring flows seamlessly through the formal dining and entertainment spaces, where a natural gas fireplace adds a warm, ambiance ideal for both grand entertaining and intimate gatherings. The custom kitchen is a masterpiece of craftsmanship, featuring cherry maple oak soft-close cabinetry, under-cabinet lighting, heated floors, granite countertops, skylights, and a toe-kick central vacuum for effortless living. The step-down living room features large windows overlooking the private back yard, pot lights through-out and gleaming hardwood floors. The expansive primary suite impresses with two walk-in closets, custom built-in wall-to wall cabinetry, and an elegant ensuite featuring dual vanities and a walk-in shower. The fully finished basement features a spacious recreation room, a bathroom, a private office, an oversized storage room, and a separate walk-up staircase leading directly to the garage. Nestled in a prime location just five minutes from Waterdown, this location offers unrivaled access to excellent schools, parks, trails, golf courses, and fitness centers, a rare setting where every lifestyle amenity is within easy reach, yet the surroundings remain serene and exclusive. (id:60626)
RE/MAX Escarpment Golfi Realty Inc.

