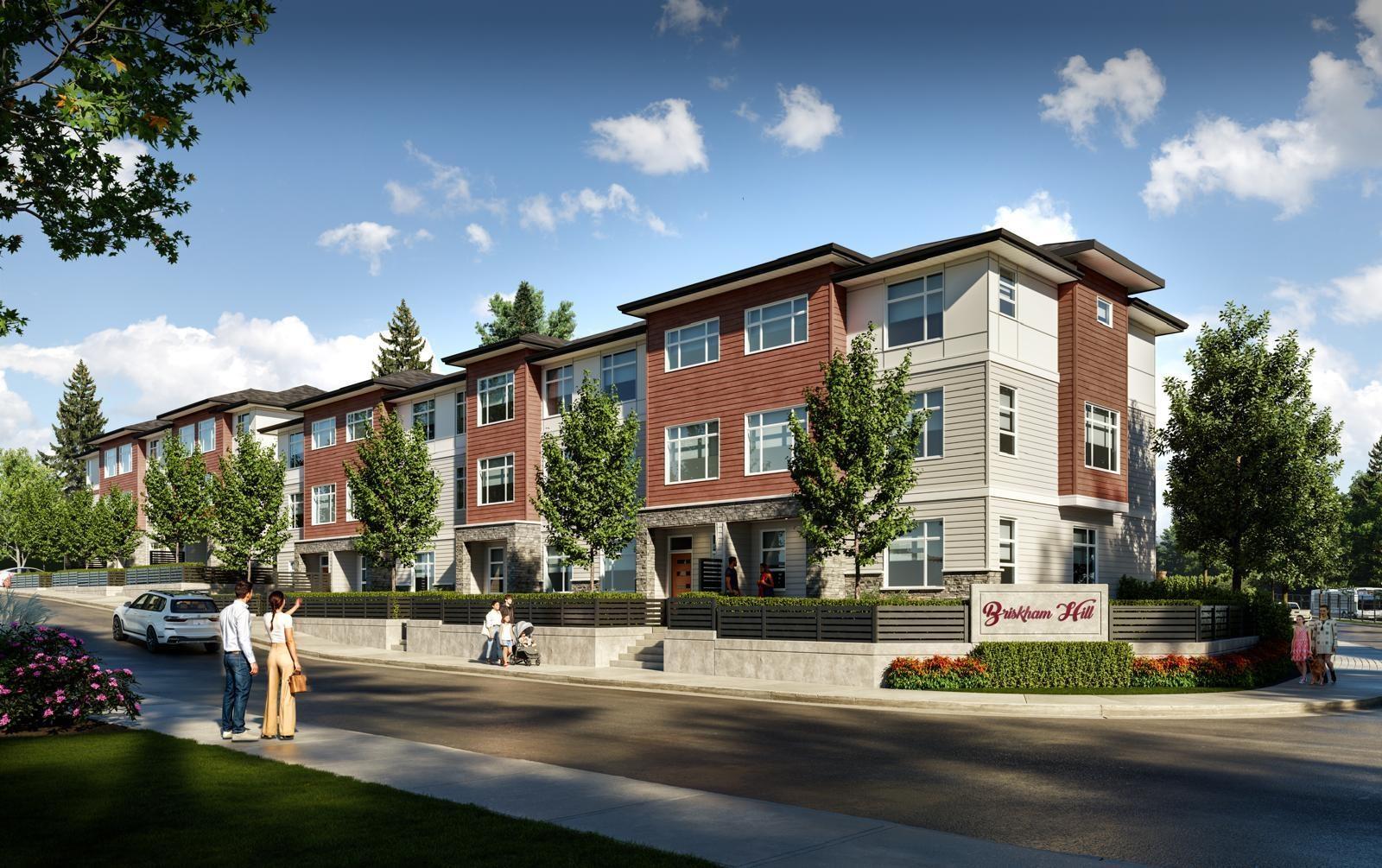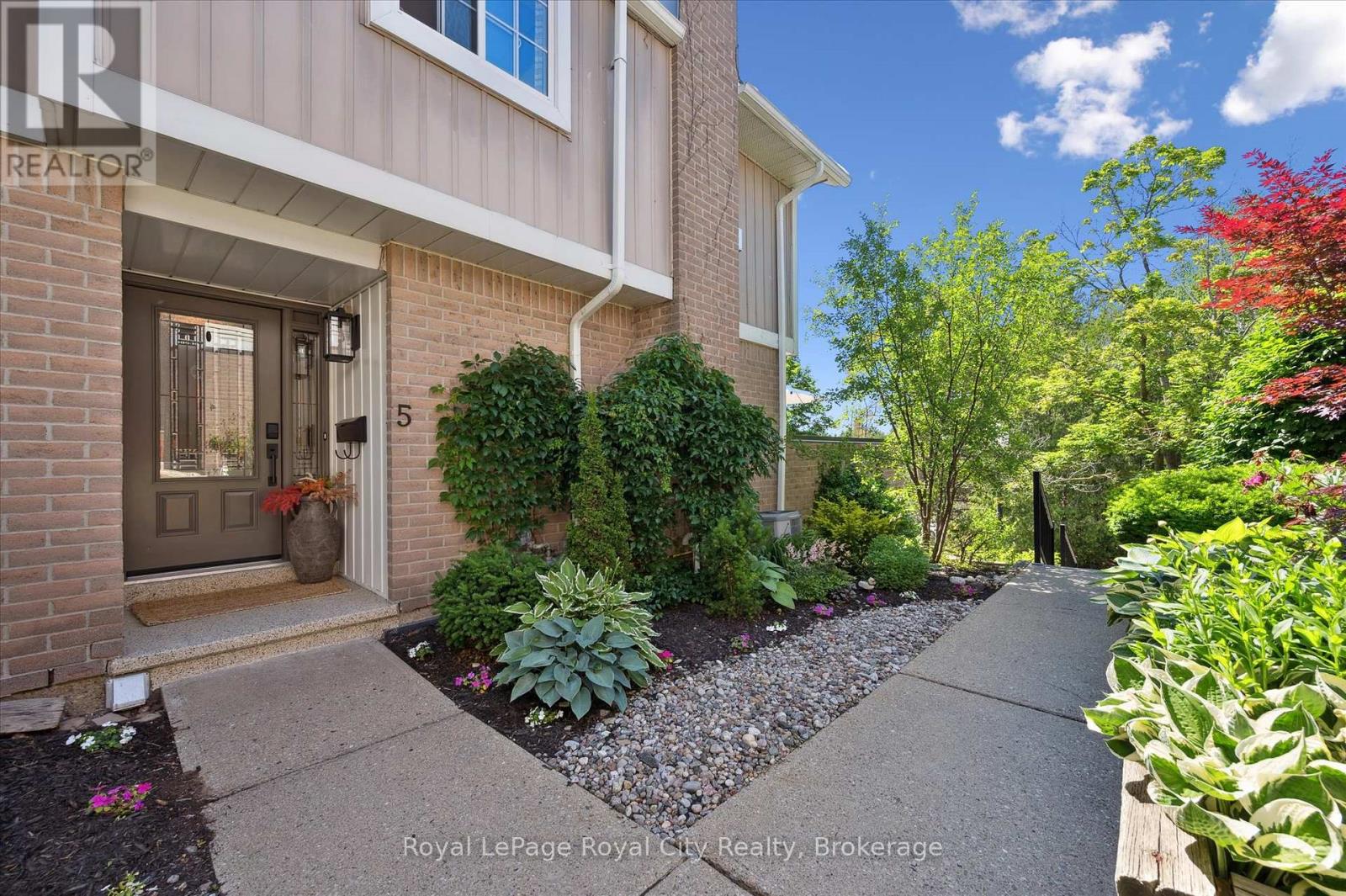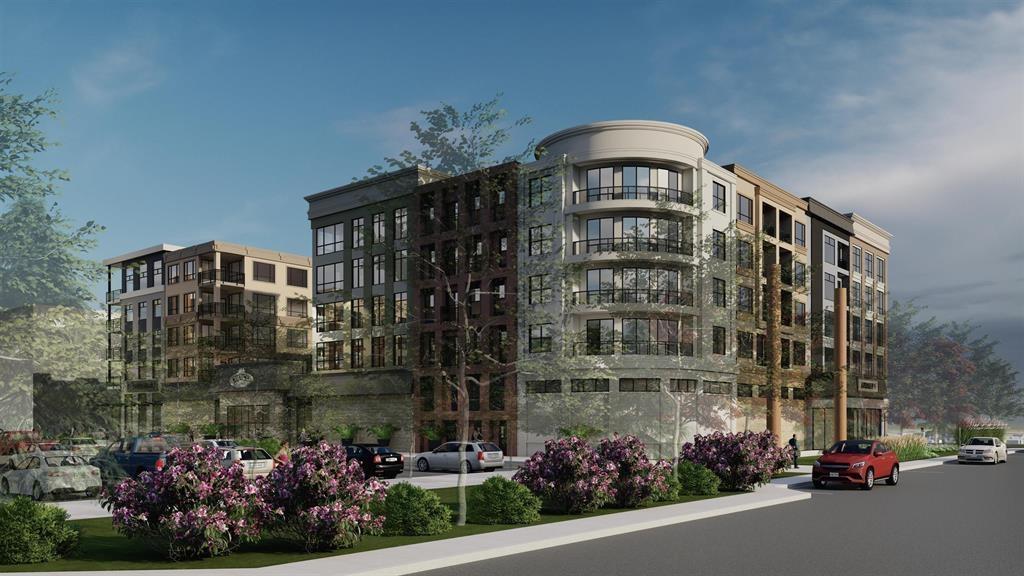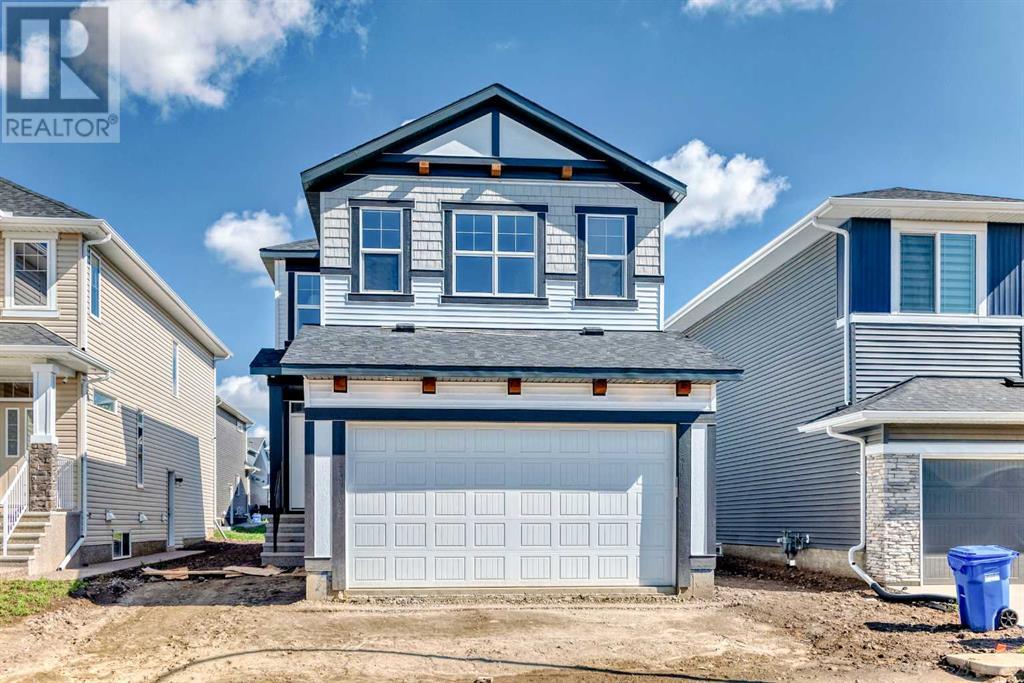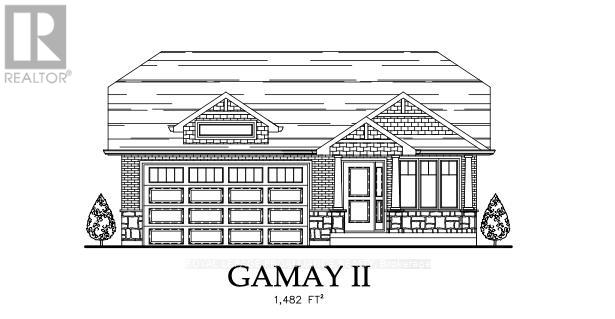32 Devon Court
Tillsonburg, Ontario
If you are looking for an inground pool and hot tub, stop the car! Come see what 32 Devon Court all has to offer, located in a quiet neighbourhood, it's the place to call home. Enjoy everyday living on the main floor with an open layout for the kitchen with eat in island, living room and dining room, highlighted by lots of natural light! If you are looking to enjoy a movie night or cheer on your favorite team, head to the lower family room with a natural gas fireplace and built-in sound! Well maintained home with updated kitchen, fenced in yard, upper bath (2024), pool heater (2024) and AC (2024). This family home is conveniently located in close proximity to the local community centre, dog parks, Lake Lisgar but also within walking distance to the downtown core of Tillsonburg. Spend your summers lounging by your pool by making 32 Devon Court your new home. (id:60626)
Royal LePage R.e. Wood Realty Brokerage
17 7540 Briskham Street
Mission, British Columbia
Verado Homes presents Mission's newest community, offering 19 modern Townhomes ideally located minutes away from school, shopping centers, hospital, nature trails, and the West Coast Express station. These spacious townhomes range from 1,400 sq. ft. to over 1,800 sq. ft. featuring 3 to 4 bedrooms and 3 to 4 washrooms. Key features include: - Forced air heating with the option to add AC - Hot water tank - Gas BBQ hook-up - Level 2 Charger facility in the garage for an electric vehicle - At least 2 car parking spaces - Vacuum rough-in - High-end Samsung stainless steel appliances. Designed to blend comfort with modern convenience, these townhomes are perfect for families looking to enjoy a vibrant community while enjoying contemporary amenities. (id:60626)
Exp Realty
Exp Realty Of Canada
5 - 100 Woodlawn Road E
Guelph, Ontario
This one is special, tucked away in a serene setting by the river with nature at its doorstep in the sought-after River Ridge community. Welcome to this exceptional two bedroom, four bathroom townhouse nestled in Guelphs desirable north end- surrounded by mature trees and steps to Riverside Park, the Royal Recreation Trail, and Guelph Lake. This rare offering combines natural beauty with high-end living and an active, low-maintenance lifestyle. The sun drenched main floor boasts an excellent layout, filled with upscale finishes throughout. The bright living room comes complete with a beautifully redone gas fireplace and leads to a gorgeous newly renovated kitchen featuring maple wood cabinetry, quartz counters, heated floors, high-end appliances, and a seamless walkout to a massive west facing terrace- perfect for entertaining or enjoying breathtaking sunset views. Upstairs, the primary suite is a true retreat (created by combining 2 bedrooms into one which could be converted back), complete with a walk-in closet, cozy gas fireplace seating area, and a spa-like ensuite featuring a steam shower, granite counters and heated floors. The versatile lower level offers garage access, tons of storage, laundry, bathroom and a bonus space ideal for a home office, extra bedroom, or recreation room. This sought-after community is located around the corner from shopping, groceries, and restaurants and includes top notch amenities: a beautifully maintained outdoor pool, community garden, and newly resurfaced tennis/pickleball court. The condo fees cover snow removal, landscaping and all external maintenance including your roof, windows, doors and garage doors, giving you peace of mind. Units in this community rarely become available- don't miss your chance to live in one of Guelphs most peaceful and well-connected communities! (id:60626)
Royal LePage Royal City Realty
197 Balmoral Avenue S
Hamilton, Ontario
First time on the market! This well-maintained 3-bedroom home has been cherished by the same family for over 70 years. A short walk to beautiful Gage Park and the vibrant shops and eateries of Ottawa Street, this property is located in the family-friendly neighbourhood with a true sense of community. The kitchen and bathroom have both been tastefully updated, blending modern touches with timeless charm. A bright and spacious family room at the back of the home offers extra living space, filled with natural light and views of the private backyard- perfect for relaxing or entertaining. The basement features high ceilings and awaits your personal touches. With no rental items and pride of ownership throughout, this is a rare opportunity to own a truly special home in one of Hamilton's most beloved neighborhoods. (id:60626)
RE/MAX Escarpment Realty Inc.
111 Edgebyne Crescent Nw
Calgary, Alberta
Welcome to your new family home that’s a 4 MIN WALK TO RAVINE PATHS/PLAYGROUND, nestled on a QUIET STREET, ready your growing family! This ORIGINAL OWNER home is in IMMACULATE CONDITION and really highlights the pride of ownership. Imagine coming home and appreciating the CURB APPEAL of the stucco exterior, more durable than many other siding options which provides extra peace of mind during hail season (fingers crossed). You’re entertaining guests tonight, so the extra 2 parking on the driveway (4 total including garage) and extra street parking on your CORNER LOT ensures your guests all get VIP parking. You feel the expansive openness when you step into your VAULTED CEILING entrance that spans the front living room, private dining, and kitchen. You feel lucky that many of the interior updates are already completed that makes this home MOVE-IN-READY: Carpets, interior paint, new baseboards (2017), and a newer HIGH EFFICIENCY FURNACE (2019). Putting the groceries away from your trip to Superstore (4 mins) and takeout from several restaurants (4 mins), you see that your partner already has the BBQ on the COMPOSITE DECK (also low maintenance and durable), and since you are both busy professionals, you are grateful for LOWER MAINTENANCE YARD. Going upstairs to put your stuff down, you enter your primary suite w/ FULL ENSUITE which is more rare in this era of home. 2 more larger bedrooms and full bath finish the top level, which continues to be great for your larger family. The first guests arrive and you invite them down to the third level living room to hang out and catch up since they are from out of town. You show them their guest bedroom and their own full bathroom so they can keep comfortable. Another out of town guest is arriving soon, and you will show them down the basement 4th level, where they have their own rec room space, bedroom, their own full bathroom, WET BAR, and private WALKOUT ENTRANCE. Based on this great layout, each family won’t need to share bath rooms! As your family grows in this home for the long-term, you feel comforted that K-12 schools (2-8 mins) and even UNIVERSITY OF CALGARY (10 mins) are all so convenient. You’re going to suggest a nice stroll on this hot summer evening after dinner at NOSE HILL PARK (4 mins) where you and your guests can enjoy the beautiful sunset, while children and pets can get the last bit of energy spent. On Monday, you can sleep in a bit more, since your commute is quite simple to DOWNTOWN (19 mins) or anywhere else you need to go with easy access to Crowchild Tr, Shaganappi Tr, and John Laurier Blvd. Make this dream your reality today, come see this home that’s ready for you! (id:60626)
Real Broker
404 46187 Thomas Road, Sardis East Vedder
Chilliwack, British Columbia
A forward-thinking master planned community is here in Sardis. Welcome to Andmar 2, a modern blueprint of sustainable, and connected buildings to live your best life. Exceeding current energy-based building standards, these beautifully finished studio, one and two-bed condos will be meticulously crafted to elevate every aspect of your day-to-day living. Retail tenants will include Nature's Fare Organic Market, restaurants, bistros, cafes, and professional services. From pedestrian-friendly streets to sustainably focused stores and local businesses, Andmar is a place where life unfolds in harmony with nature. Andmar One's interior design styles correspond with each exterior facade. Select units feature balconies or solarium decks. Sales promotions available now, www.liveatandmar.com * PREC - Personal Real Estate Corporation (id:60626)
Advantage Property Management
305 46185 Thomas Road, Sardis East Vedder
Chilliwack, British Columbia
A forward-thinking master planned community is here in Sardis. Welcome to Andmar 1, a modern blueprint of sustainable, and connected buildings to live your best life. Exceeding current energy-based building standards, these beautifully finished studio, one and two-bed condos will be meticulously crafted to elevate every aspect of your day-to-day living. Retail tenants will include Nature's Fare Organic Market, restaurants, bistros, cafes, and professional services. From pedestrian-friendly streets to sustainably focused stores and local businesses, Andmar is a place where life unfolds in harmony with nature. Andmar One's interior design styles correspond with each exterior facade. Select units feature balconies or solarium decks. Sales promotions available now. * PREC - Personal Real Estate Corporation (id:60626)
Advantage Property Management
116 Ower Pl Nw
Edmonton, Alberta
This is an over 4200sf PALACE! In prestigious Ogilvie lies this massive 7 BEDROOM home with a 2nd KITCHEN and AC on an 860m2 lot! Upon entry you feel the grandness w open to below entry facing a spiral staircase! Front sitting room in pristine condition. The formal dining ROOM (it is an entire room!), sets onto a very large informal dining room. Next, the kitchen is so well sized with equal parts storage and counter space. This backs onto a treasure: a 2 STOREY heated SOLARIUM! You have 2 bedrooms with BALCONIES onto it! The back living room is well sized and has a WOOD BURNING FIREPLACE! You have a den w fp, walk-in closet, bathroom, and mud room finishing the main. Going up you have a very oversized primary bedroom, 3 very well sized additional bedrooms, and a BONUS ROOM. The basement has a full kitchen w pantry, 2 additional bedrooms, a full bathroom, and massive family room space that easily splits into 3; one could even be an additional bedroom! The back yard has NO REAR NEIGHBOURS! Come home today. (id:60626)
The Good Real Estate Company
11 Darrell Drain Crescent
Asphodel-Norwood, Ontario
Welcome to this beautifully upgraded two-storey home in a quiet rural development, offering the perfect blend of modern comfort and country charm. With an enhanced floor plan, this newer construction home features a full brick exterior, adding timeless curb appeal and durability. Inside, enjoy a spacious and thoughtfully designed layout with quality finishes throughout. The partially finished basement provides additional living space, ideal for a rec room, home office, or gym. Step outside to a fully fenced yard, perfect for kids, pets, or entertaining. Experience peaceful rural living with all the conveniences of a modern home don't miss this opportunity! (id:60626)
Century 21 United Realty Inc.
520 Tanner Drive Se
Airdrie, Alberta
520 Tanner Drive SE Airdrie-Welcome home to the Community of Thorburn! WALK UP fully finished BASEMENT, with / PERMIT comes with SEPARATE ENTRANCE. HUGE Upstairs the beautiful BONUS ROOM comes with huge windows, corner fireplace & built in shelves ,vaulted ceiling Hardwood floors! This 2 Storey home has 4 BD, 4 Baths, South back yard. R40 insulation in walls sheeting on both sides Fire retardant ,knocked down ceilings. Den/office, pocket glass door, 2pc bathroom, storage room could be used for main floor laundry.Natural light from the large windows in the living room /kitchen/dining area. Kitchen has eating area, breakfast island 2 bar stools stay, lot's of Oak cupboards & wood work. Corner pantry with wood shelving, lots of pot drawers, extra counters & lots of cupboard space. Gleaming HARDWOOD floors and Vinyl plank flooring throughout the house, there is NO CARPET in this house. Covered Deck, BBQ hookup(BBQ stays)storage shed (has power) garden plots, Mature Landscaping and access to back lane. Upstairs Lg Primary bedroom, walk-in closet, closet organizers, 5pc ensuite sep / tub, shower, makeup area. The other 2 Large room have big closets. HUGE Oversized DOUBLE ATTACHED HEATED GARAGE 29x21 FITS A LONGBOX TRUCK, Back lane has access for a small RV parking, Stucco exterior, Security Cameras. House comes with A/C. Schools and Shopping close by. Close to EAST LAKE and lots of parks and pathways. Call to view today! (id:60626)
Real Estate Professionals Inc.
62 Hotchkiss Row Se
Calgary, Alberta
Step into the Carisa, a thoughtfully designed home that perfectly balances style, comfort, and everyday functionality—ideal for modern families seeking exceptional value in a growing community. From the moment you arrive, this home welcomes you with a layout that’s both practical and visually appealing. The open-concept main floor creates a warm, inviting atmosphere where the kitchen, dining, and lifestyle areas seamlessly connect. Large rear windows allow natural light to flood the space throughout the day, thanks to the desirable west-facing backyard, while an added window in the stairwell brings even more brightness to the heart of the home. The kitchen is designed to impress with upgraded quartz countertops, modern cabinetry, a built-in microwave, chimney hood fan, and pot lights that enhance the overall ambiance. An extra-large walk-in pantry offers incredible storage, making it ideal for growing families or avid home cooks. The main and upper floors are finished with sleek spindle railings, adding architectural interest and a clean, modern feel throughout. Upstairs, you'll find a spacious and flexible entertainment room—perfect for movie nights, a kids' play space, or even a quiet work-from-home setup. Three generously sized bedrooms, including a beautifully appointed primary suite, provide plenty of room for rest and relaxation. The primary bedroom is complete with a private ensuite, designed to offer a peaceful start and finish to each day. For added convenience, the upper-floor laundry room is just steps away from all bedrooms, making household routines that much easier. Downstairs, the 9-foot foundation sets the stage for future development with even more possibilities. The basement includes a wet bar rough-in and a secondary entrance, offering excellent flexibility for a future legal suite or multi-generational living (pending city approval and permitting). Whether you're looking to expand your living space or explore income-generating opportunities, the Carisa gives you room to grow. Every detail of this home has been curated to support a comfortable, stylish, and functional lifestyle—from upgraded finishes to smart layout decisions that make everyday living effortless. Located in the emerging southeast Calgary community of Hotchkiss, this home offers more than just a beautiful interior. Hotchkiss is designed for connection—with access to open green spaces, natural wetlands, and future parks that create a serene environment for outdoor enjoyment. The community also boasts easy access to major roadways like Stoney Trail and 22X, making commuting and weekend getaways a breeze. Whether you're heading downtown or out to the mountains, you'll appreciate the convenience of this well-connected location. In Hotchkiss, you'll find the perfect blend of quiet residential living, natural beauty, and proximity to everyday amenities—making it a place where families can truly thrive. The Carisa is more than just a home—it’s a foundation for lasting memories and f (id:60626)
Real Broker
78 Stirling Crescent
Prince Edward County, Ontario
PICK YOUR PLAN, SELECTIONS, AND CUSTOMIZE! Currently showing the Gamay II plan, a brand new 1,482 sq ft two bedroom, two bath bungalow with double car garage, covered front porch, main floor laundry, walk-in closet, and ensuite. A short walk to the Millennium Trail and within walking distance of downtown Picton where there are ample restaurants, cafe's & shops. You can even walk to the nearest winery and groceries. Only 10 minute drive to wineries, walking trails & Picton Hospital. Includes high efficiency natural gas furnace, HRV for healthy living, central air, a deck and sodded yard. Visit Realtor website for more information and options. (id:60626)
Royal LePage Proalliance Realty


