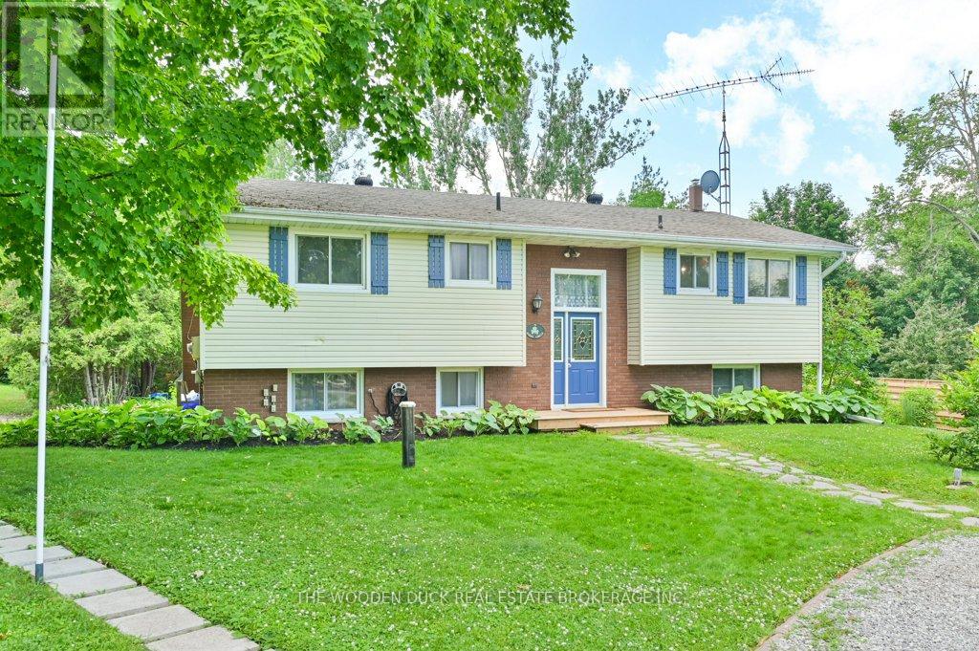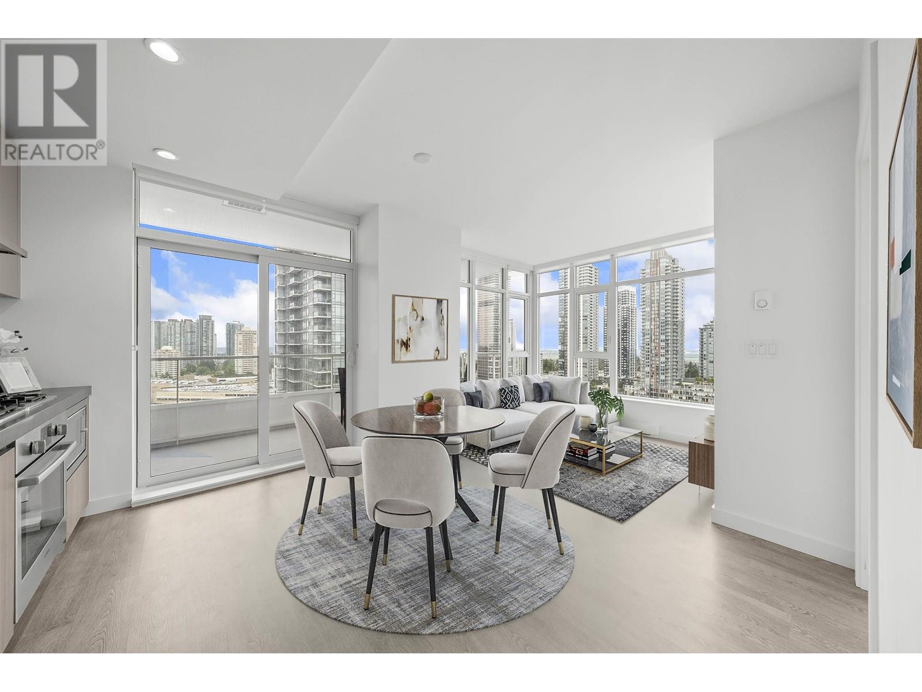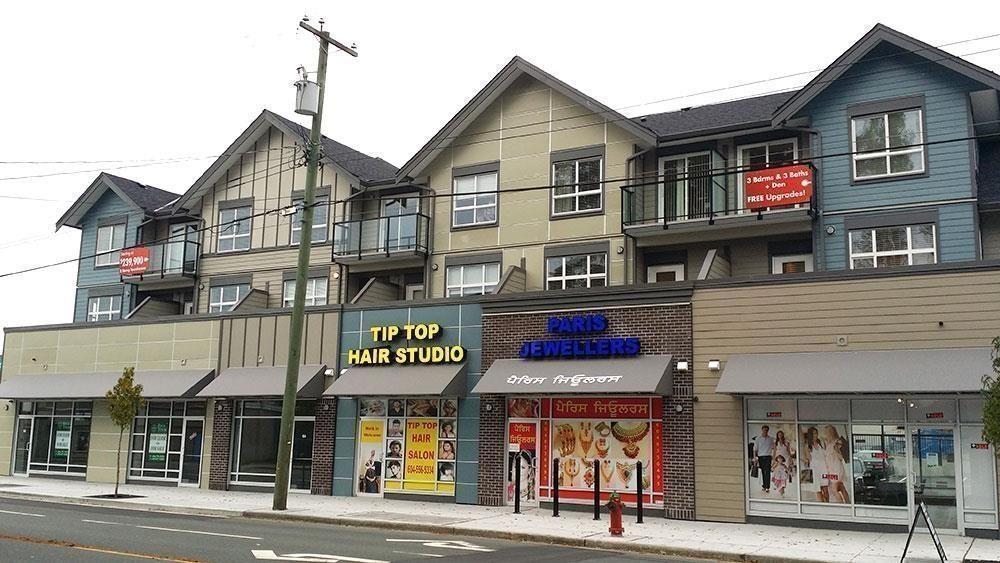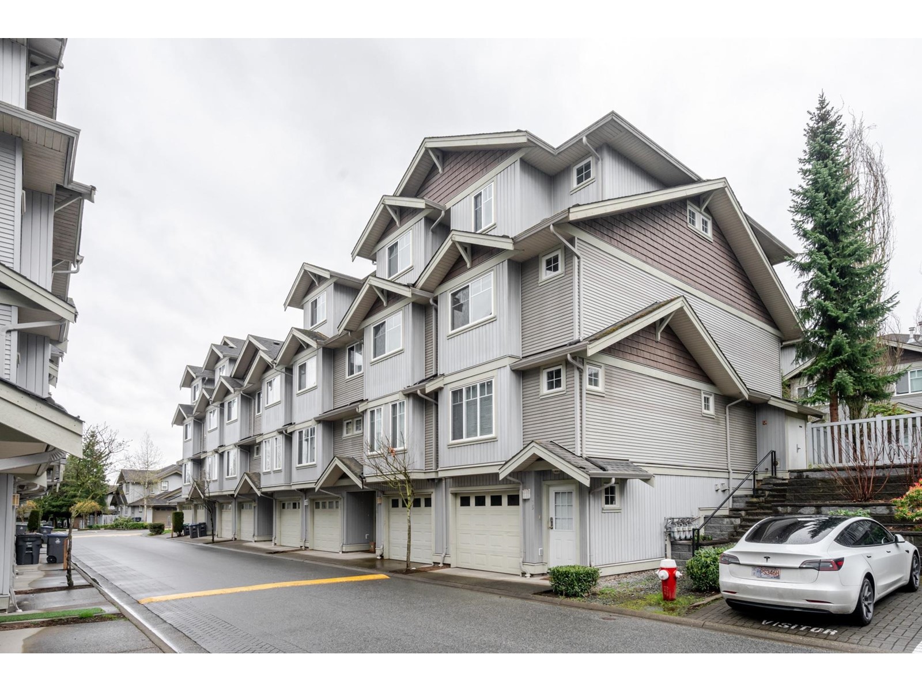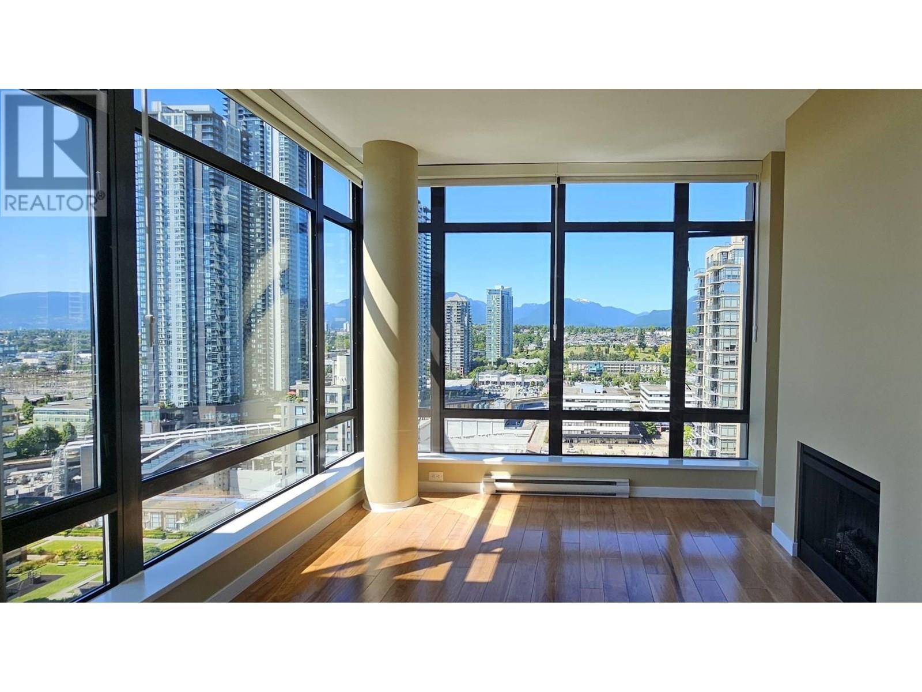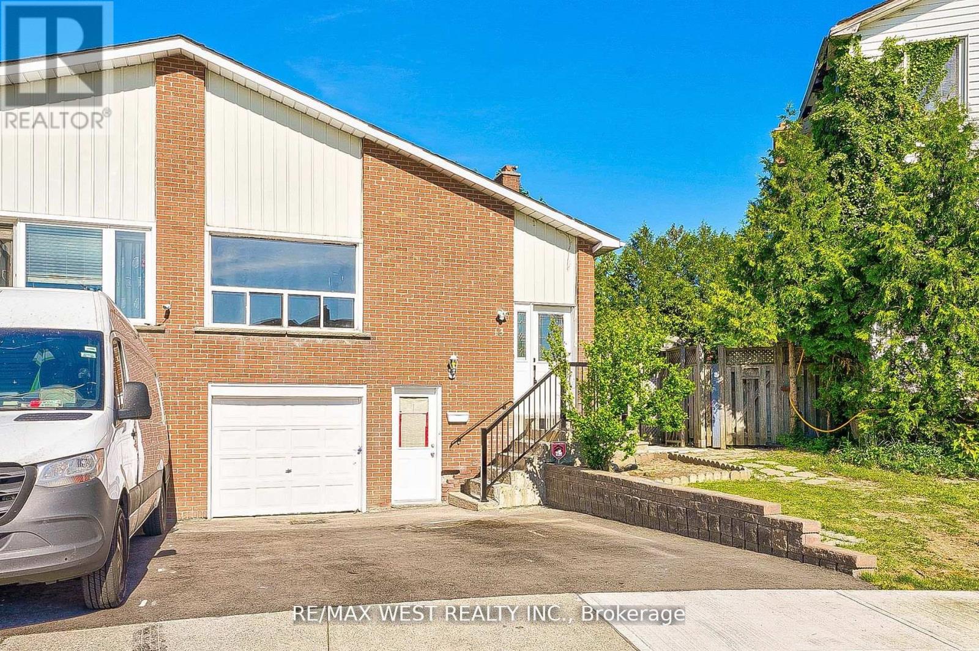7 Kerry Circle
Selwyn, Ontario
Welcome to Emerald Isle Living!Nestled in the sought-after community of Emerald Isle in Ennismore, this beautifully updated 3+2 bedroom, 2-bathroom home offers the perfect blend of comfort, functionality, and lifestyle. With deeded access to Buckhorn Lake, shared green spaces throughout the community, and the potential for a boat slip, outdoor enjoyment is right at your doorstep.Step inside to find a freshly renovated interior featuring a new kitchen, updated main floor bathroom, and new flooring throughout the main floor and basement. The open-concept layout includes an eat-in kitchen that flows seamlessly into the dining and living areas. Walk out from the living room to a spacious deck ideal for entertaining or simply taking in the peaceful surroundings.The walk-out basement includes two additional bedrooms, a full bathroom, a large rec room, and a mudroom with a second walk-out. It leads to a generous backyard filled with established perennials, plus a hot tub hookup for future relaxation.Additional updates include a new well, UV light and filter, new septic system, and new hot water tank ensuring peace of mind for years to come.Whether you are looking for a year-round home or a private escape with water access, with over 2100 square feet of finished living space this Emerald Isle gem checks all the boxes. (id:60626)
The Wooden Duck Real Estate Brokerage Inc.
3606 518 Clarke Road
Coquitlam, British Columbia
Experience unparalleled luxury at HighPoint- 518 Clarke Road by LedMcA. Step into Suite 3606, a sun-drenched sanctuary designed for the discerning. This south, east, and west-facing corner 2b2b AC residence is flooded with natural light pouring through floor-to-ceiling windows, framing an ever-changing canvas of urban skylines. The chef's kitchen boasting full-size SS appliances, an intelligent layout, ensures every inch of this expansive open-concept living space is utilized perfectly, with both bdrms easily accommodating king-sized beds. This location places you at the very heart of everything. Enjoy your morning coffee on balcony as the city awakens or unwind with an evening glass of wine as the lights twinkle below. The panoramic view is breathtaking from Mt Baker to the Gulf Islands. (id:60626)
Royal LePage Sussex
1909 6080 Mckay Avenue
Burnaby, British Columbia
Welcome to Station Square Tower 4, built by reputable developer Anthem. This well kept home is perfect for downsizers, young couples, or small families. Just 4 years new and priced nearly $100,000 below BC Assessment, this is one of the best-value listings in Burnaby today. Thoughtfully designed with a split-bedroom layout for added privacy, the home is wrapped in floor-to-ceiling windows, bringing in an abundance of natural light year-round. The kitchen features high-quality stone countertops and Bosch appliances with a gas cooktop. Laminate flooring throughout. Comes with one parking stall and a storage locker. Step out onto your oversized patio-perfect for morning coffee, evening wine, or even a small garden setup. Living at Station Square means access to world-class amenities: concierge, gym, rooftop terrace, and guest suites - all just steps from Metrotown Mall, SkyTrain, and top restaurants. Looking for the most affordable home in Metrotown? This is the one. Call today to book your tour. (id:60626)
Real Broker
66 Donato Way
Wasaga Beach, Ontario
A Spacious And Highly Desirable Corner Lot Tucked Away On A Quiet Cul-De-Sac, Just A 5-Minute Walk From The Beach, 66 Donato Way Is More Than A Home, Its A Lifestyle. Lovingly Maintained And Thoughtfully Upgraded, This Warm And Inviting Property Welcomes You With A Circular Interlock Driveway, A Double Car Garage With Separate Basement Entrance, And California Shutters Throughout Main Floor. Step Inside To Find Bright, Open Spaces That Flow Effortlessly, Perfect For Both Quiet Mornings And Lively Gatherings. The Backyard Oasis Features An Above Ground Pool (2022), Lush Landscaping, And Room To Unwind Or Entertain All Summer Long. The Finished Lower Level Offers Incredible Flexibility With Additional Bedrooms, Full Kitchen, And Private Bath Ideal For Guests, Extended Family, Or Future Income Potential. With A Newer Furnace And A/C (Both Under 5 Years, Owned), This Home Offers Peace Of Mind And Lasting Comfort. Whether You're Starting Your Next Chapter Or Searching For A Year-Round Escape Near The Water, This Is The One You've Been Waiting For. (id:60626)
On The Block
102 32059 Hillcrest Avenue
Abbotsford, British Columbia
Prime Commerical Opportunity at Cedar Park Plaza!!! Discover a recently upgraded space with modern lighting and premium flooring, perfectly suited for a variety of retail or office uses. Whether you're in medical, legal, jewelry, fashion, media, dining, or other professional services, this property offers unmatched flexibility. Located in a high-traffic, high-visibility area, it's an ideal spot to elevate your business or make a savvy investment. Impress clients and customers with this polished space that combines convenience and style. Easy to view - schedule your tour today! (id:60626)
RE/MAX Performance Realty
78 12040 68 Avenue
Surrey, British Columbia
Welcome to TERRANE! This well-maintained 3-bedrooms, 2 bathrooms townhome including large primary bedroom with his/her closets,, proudly owned by its original owners, is in excellent condition with numerous updates, including quartz countertops & hardwood flooring. Enjoy your morning coffee and relax, summer BBQs on the patio off the kitchen. Main floor feature: OPEN floor plan, kitchen with island, family room, dining room and living room with electric fireplace. The complex offers fantastic amenities, including clubhouse and gym. Conveniently located just steps from transit, parks, schools, a library, shopping, theatres, restaurants, Sikh temple, Khalsa School. Situated in a well-managed and family-friendly complex, this home is a must-see! Don't let this one slip away! Welcome home. (id:60626)
Stonehaus Realty Corp.
2204 2345 Madison Avenue
Burnaby, British Columbia
Welcome to OMA - offering unparalleled urban living in a contemporary building, well-managed with a full-time caretaker and a proactive strata. This corner unit boasts unobstructed, panoramic views of the city skyline and mountains through expansive floor-to-ceiling windows. Recently updated with fresh paint on the walls and ceilings, as well as brand-new blinds! Enjoy the open-concept layout featuring a satellite bedroom design, a gourmet kitchen, and ample cabinetry. Includes 1 parking stall and 1 storage locker. The building also features 6 EV charging stalls. Clubhouse amenities include a fully equipped gym, an indoor pool, hot tub, sauna, and a rooftop garden. Located in the heart of Brentwood, you're just steps away from the SkyTrain, shopping, dining, and parks. Don't miss out!! (id:60626)
Sutton Group - 1st West Realty
1118 - 238 Bonis Avenue
Toronto, Ontario
Tridel Built, Large, Sun-Filled Corner Unit 1,280 S.F. Laminate Flooring, Crown-Molding, Fully Furnished-Move In & Enjoy. Parking & Locker Included. All Utilities Included Except Hydro in Maintenance Fee. Pets & Smoking Not Allowed. Plenty Of Storage W/Closet Organizers. 24 Hrs Security. Indoor Pool, Gym & Party Room. Golf Course In The Back Of The Building. Public Library. Public Transport & Quick Access To Major Routs. Avoid Buying Furniture, Moving Expenses & Settling! , Move In & Enjoy! Check Video Tour! (id:60626)
Credifin Realty Inc.
117 Silverwood Crescent
Woodstock, Ontario
Premium large corner pie-shaped lot in the highly sought-after Woodstock neighborhood. This spacious, detached home offers an exceptional layout with 4 generously sized bedrooms and 3 well-appointed bathrooms, providing plenty of room for growing families or those who love to entertain. The expansive backyard is true highlight, offering a wealth of possibilities. Whether you envision installing a swimming pool, setting up a trampoline for the kids, hosting summer barbecues, cultivating a beautiful garden, or simply enjoying the peace and tranquility of your outdoor space, this lot has it all. The large outdoor area ensures privacy and room to grow, making it perfect for those who value open-air living. Inside, the open-concept design creates a welcoming and airy atmosphere. The kitchen an breakfast area are beautifully adorned with stylish, easy-to-maintain tiles, creating a functional and sophisticated space. The adjoining great and living areas feature gleaming hardwood floors that add warmth and elegance, seamlessly blending comfort with style. The modern kitchen is outfitted with sleek stainless steel appliances, providing both practically and a high-end aesthetic. Whether you're preparing a family meal or hosting guests, this space is perfect for both everyday living and entertaining. In addition to the fabulous interior, the property offers added convenience with a 2-car garage and an additional 2-car parking space in the driveway, ensuring that there's ample room for family and guests. This exceptional home combines style, functionality and value, making it the perfect choice for anyone looking to live in a charming, well-established neighborhood. Don't miss the opportunity to make 117 Silverwood Crescent your forever home..!! (id:60626)
Homelife Maple Leaf Realty Ltd.
13 Skegby Road N
Brampton, Ontario
Updated Home in Prime Location Beautifully maintained and move-in ready, this carpet-free home offers exceptional value with stylish upgrades and a functional layout perfect for families, investors or multi-generational living with separate entrance. Split Floor Bedroom or Office with large windows and two full renovated washrooms ideal for work-from-home setup .Freshly painted, with new laminate flooring throughout large kitchen with stainless steel appliances, flowing into the bright living/dining area private backyard 2 fully renovated bathrooms, vanities, soaker tub & separate shower, 3 spacious bedrooms, each with ample closet space and natural light Finished basement with a bedroom, family room, separate laundry, New shingles (2024) Steps to schools, public transit, shopping, library, places of worship, and much more. Don't miss this opportunity (id:60626)
RE/MAX West Realty Inc.
43 Versant View Sw
Calgary, Alberta
The Whitlow by Genesis is a beautifully upgraded 2,256 sq. ft. 3-bedroom, 2.5-bathroom home in the sought-after new community of Vermillion Hill, offering immediate possession and a perfect layout for families who want space, function, and modern finishes. The main floor features an open concept kitchen with quartz or granite countertops, a KitchenAid gas range, a walk-through pantry, and a large island with flush eating bar—flowing seamlessly into a spacious dining area and a great room anchored by a sleek fireplace and soaring open-to-above ceiling. A front-facing den adds flexibility for a home office or guest space, while the oversized 20x24 garage connects through a mudroom for convenience. Upstairs you'll find a vaulted-ceiling primary suite with a walk-in closet and full ensuite, two generously sized bedrooms, an upper laundry with a rough-in sink, and a bonus loft area that brings even more usable space. With standout upgrades like black exterior windows and doors, spindle railing, a smart home package, 9’ foundation, and a gas line to the rear deck, this home checks every box for style and functionality in one of Calgary’s newest and most scenic communities. (id:60626)
Exp Realty
7186 Dunwaters Road
Kelowna, British Columbia
Escape the ordinary with this brand-new 4-bedroom, 2-bathroom home on a rare 0.4-acre lot, surrounded by nature and framed by stunning mountain views. Whether you're seeking a peaceful family home or a recreational base, this property offers space, flexibility, and a connection to the outdoors — with room for your RV, boat, or a future shop. Upstairs, you'll find three bright bedrooms, including a primary bedroom with a private ensuite, along with a second full bathroom. The lower level features a fourth bedroom and unfinished space ready for your ideas — suitable for a future suite (with appropriate approvals), rec room, home office, or gym. Modern, high-end finishes throughout and an open-concept layout make this home functional and inviting. The double attached garage adds everyday convenience, and you're just minutes from hiking trails, snowmobiling and off-road routes, a local beach, and a boat launch — offering four-season recreational access right at your doorstep. The sellers are offering a central air conditioning unit at no additional cost for purchases completing in 2025 (buyers to confirm details with their agent). Brand new, move-in ready, and set on a spacious lot — this home offers quality, comfort, and exceptional value in a natural setting. First-time home buyers may qualify for GST and property transfer tax exemptions (verify eligibility). Purchase price is subject to GST. (id:60626)
Exp Realty (Kelowna)

