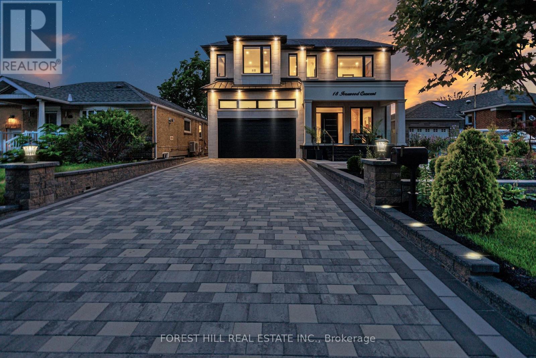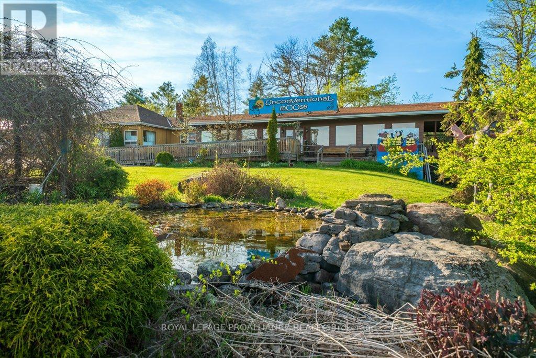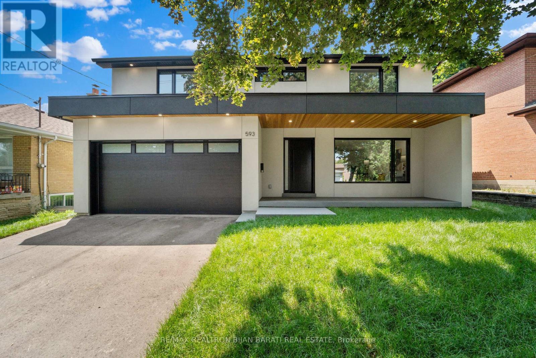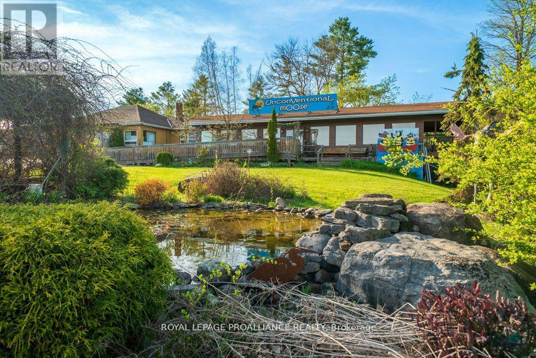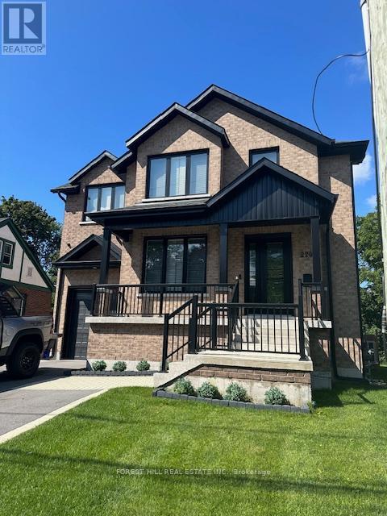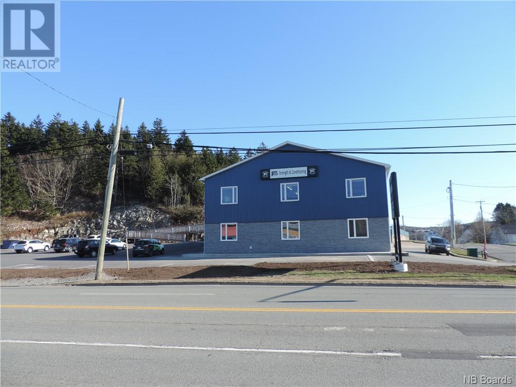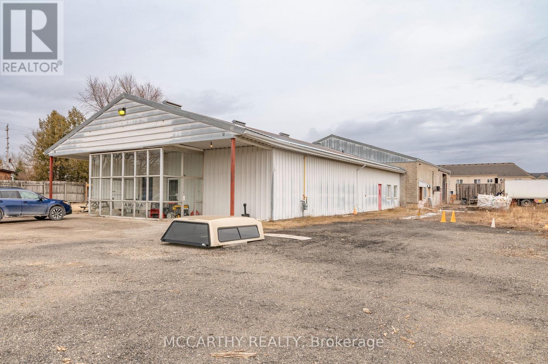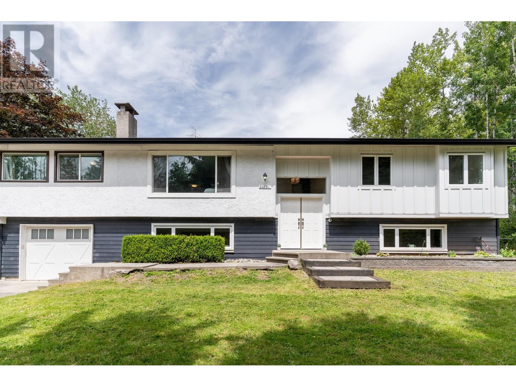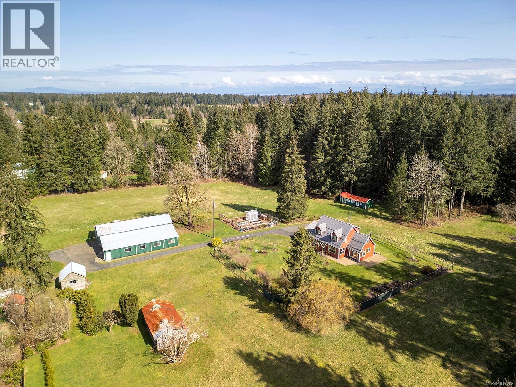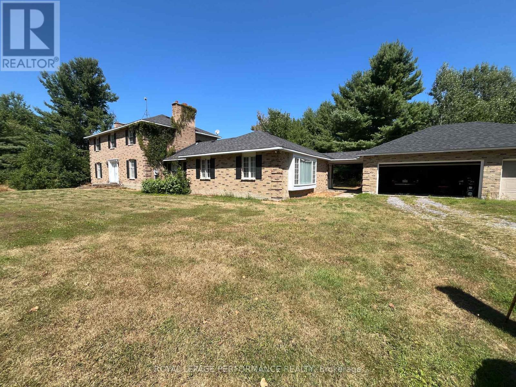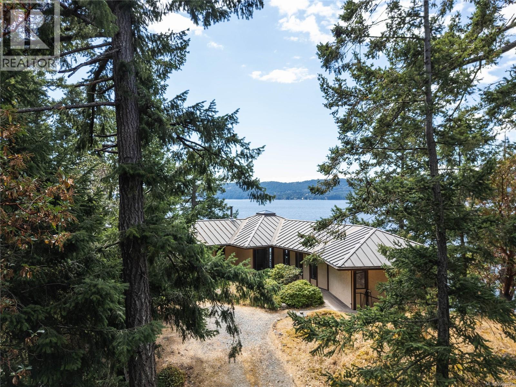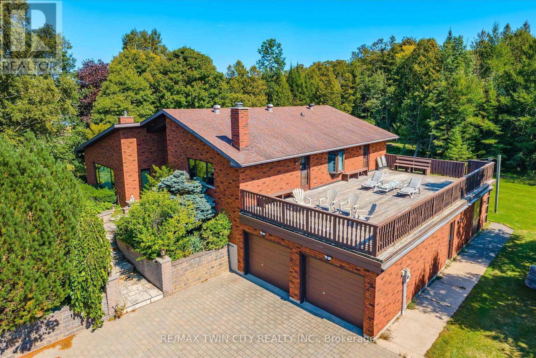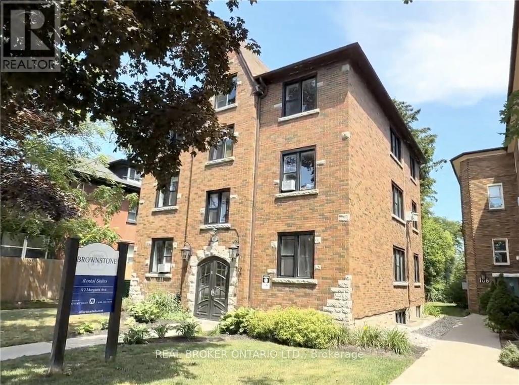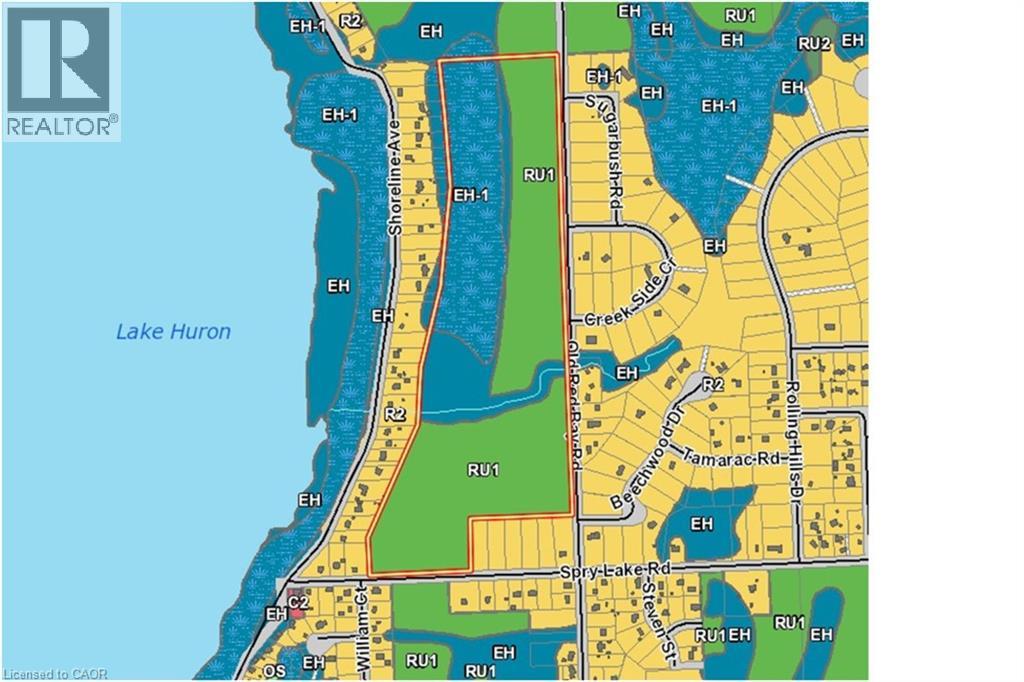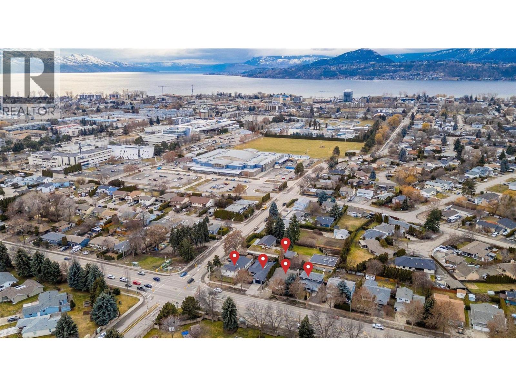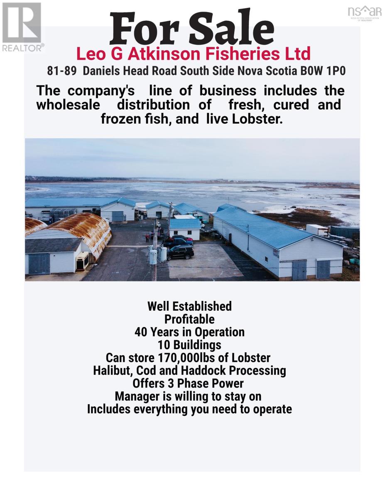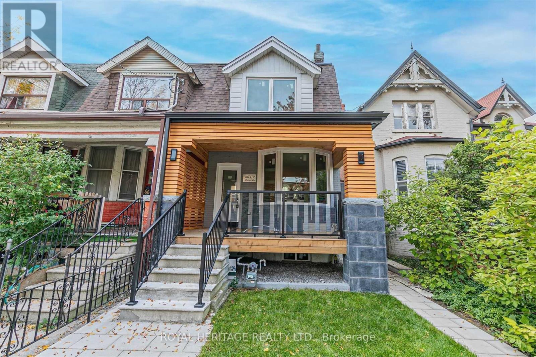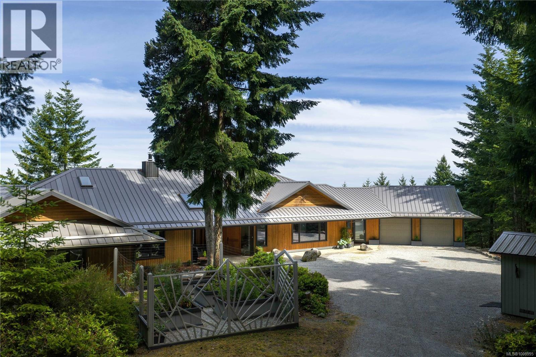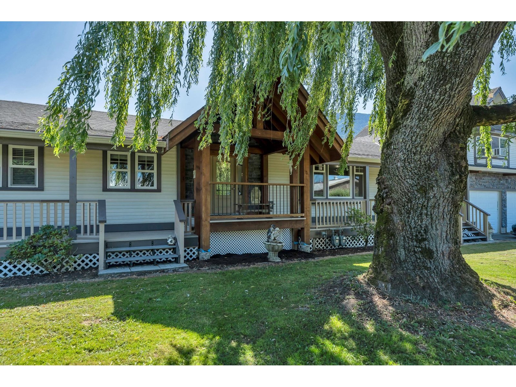18 Ivorwood Crescent
Toronto, Ontario
The home is located in a low-density residential area within the Wexford-Maryvale neighborhood in Scarborough. Enjoy an effortless lifestyle just steps away from Parkway Mall, cafes, and public transit. A quick three-minute walk puts you on the bus route, and major highways like the 401 and DVP are easily accessible. This exquisite two-storey detached home offers a new standard of luxurious and versatile living, perfectly designed for both modern families. It features two fully legal and self-contained units, combining high-end design. The main unit welcomes you with a dramatic ten-foot ceiling and expansive windows that flood the open-concept living, dining, and kitchen areas with natural light. The kitchen is a culinary masterpiece, featuring a striking quartz waterfall center island, vast quartz countertops, and a full quartz backsplash. A pantry with custom cabinetry and matching quartz surfaces provides abundant storage with a high-end finish. Elegant white oak engineered hardwood floors and sleek glass railings flow seamlessly through the space, extending to the front and back porches. The living room features a direct walk-out to a fully landscaped, private backyard your personal oasis for relaxation and outdoor entertaining. The second floor, with its nine-foot ceilings, white oak engineered hard wood floors and oversized windows, is dedicated to private comfort. It features four spacious bedrooms with accent wall, each with its own walk-in closet and lavish ensuite bathroom, providing a spa-like retreat for every member of the family. The homes value is further enhanced by a fully legal, walk-up basement with its own self-contained unit. The second unit is a complete living space with its own separate entrance, two comfortable bedrooms, kitchen, full bathroom and laundry. Practicality meets luxury in the oversized two-car garage, which features a 13-foot ceiling and roughed-in wiring for an electric vehicle. (id:60626)
Forest Hill Real Estate Inc.
768 Montbeck Crescent
Mississauga, Ontario
Stunning Custom Contemporary Home in Prestigious Lakeview, Nestled South of Lakeshore Blvd! Just steps from the peaceful shores of Lake Ontario, this Tarion-registered, custom-built detached home offers over 3,500 sq ft of luxurious living space, blending modern design with natural beauty. Surrounded by lush greenery, it provides both style and serenity. Inside, enjoy soaring ceilings 10 ft on both the main and lower level floors, giving you an airy, open feel throughout the house. The main floor welcomes you with a bright, open-concept layout featuring sleek quartz countertops, a stylish cooktop, and top-of-the-line Jenn-Air stainless steel appliances. Upstairs, the primary retreat awaits a private balcony overlooking tranquil green space and a spa-like 5-piece ensuite with a soaking tub for ultimate relaxation. Every bedroom is thoughtfully designed with its own walk-in closet, bathroom access, and oversized windows that fill each room with natural light. This home isn't just beautiful, it's a lifestyle! (id:60626)
Exp Realty
108575 Highway 7
Tweed, Ontario
This is the perfect setting for an Eco Resort, with excellent retail/motel/cottages on the Skootamatta River with 8.04 Acres, an investment with an abundance of opportunities in a friendly resort setting. Including the Unconventional Moose Retail Boutique, and Westwind cottage/cabins, motel units, apartments, as well being the perfect area for camping or glamping. Use this as your full-time permanent residence with a full house attached, living and investing all in one. Paradise awaits, with the famous majestic Skootamatta River on the one side and the Ducks Unlimited Pond on the other, its diversity of wetlands, abundant Canadian Shield and trails, attracts significant wildlife, and a variety of flora and fauna; you honestly have every feature you could ever desire. With over 8.04 acres, creating the perfect ECO friendly, vacation getaway for your guests. With unlimited activities, kayaking, canoeing, fishing, 4x4 ATV. Enjoy the scenic views of nature friends, elk, moose, deer, swans, beavers, otters the list goes on for days. Bringing even more value, the large boutique shop on site is has a large client base from a far, coming to visit the area and the Boutique store. Close to everything yet in the middle of your own paradise. This unique investment allows many different opportunities to gain growth in revenue and future experiences for yourself and clients. The land is rolling and mostly manicured with trails and trees throughout the 8.04 acres. With extensive frontage along the Skootamatta River with reasonably good fishing and canoeing, this site would be suitable for renting of small boats/motors to overnight or weekend guests. There are two access points along Highway 7, and a paved parking on site for clientele and for each of the motel unit, providing ample parking and access to all that the property offers. (id:60626)
Royal LePage Proalliance Realty
593 Cummer Avenue
Toronto, Ontario
Professionally Renovated Top To Bottom Two-Storey Home In A Bustling Neighbourhood, Perfect Starter Home For Young Families! This Rare Find Features A Taste Of Modern Living Through Its Open Concept Layout, Sensationally Reno'd Washrooms, Stellar Kitchen With Magnificent Countertops & State-Of-The-Art Appliances & Breakfast Area Walk Out to Large New Deck and Private Backyard. New Drywall and Insulations for walls and Ceilings, New Interior & Exterior Doors, Large Size Modern Windows, New Millwork (Trims, Baseboards, Casings, Wall Units, Vanities & Closets! Stylish Door handles and Cabinet Knobs. New Hardwares. Led Potlights, Engineered Wide Quality Hardwood Floor, Glass Railings, New Staircase & Steps, Stucco Front Elevation, Epoxy Flooring for Garage, Veranda and Outside Steps. A Combined Laundry & Mudroom with Floor to Ceiling Cabinets, S/S Sink, New Machines! Comfort And Technology With Remotely Controlled Smart Home Features Such As The Smart Thermostat, Built-In Speakers, Security Cameras, And New Garage Door System! Experience A Spa-Like Retreat In The Master Bedroom With Your 6 Piece Heated Modern Master Ensuite, Beautiful Wall Panelled, And Spacious Rich Walk-In Closet! Breathtaking Bedrooms Designed With Modern Aesthetics & Functionality, Featuring Sleek Built-In Closets/Desk And Exclusively Crafted 4 Piece Bedroom Ensuites!*Every Bedroom Has Own Bathroom* Fully Finished Basement With Large Recreation Room Perfect For Entertaining, Features A Cozy Guest Bedroom and 3-Pc Bath. Easy Walking Access To Public Transit, Gorgeous Ravines & Natural Trails, And Highly Coveted Schools In The Area: AY Jackson S.S. / Zion Heights M.S. (id:60626)
RE/MAX Realtron Bijan Barati Real Estate
108575 Highway 7
Tweed, Ontario
Excellent retail/motel/cottages with 8.04 Acre, investment with an abundance of opportunities in a friendly resort setting. Including cabins, motel units, apartments, as well being the perfect area for camping or glamping. Use this as your full-time permanent residence, living and investing all in one. Paradise awaits, with the famous majestic Skootamatta River on the one side and the Ducks Unlimited Pond on the other, its diversity of wetlands, abundant Canadian Shield and trails, attracts significant wildlife, and a variety of flora and fauna; you honestly have every feature you could ever desire. With over 8.04 acres, creating the perfect ECO friendly, vacation getaway for your guests. With unlimited activities, kayaking, canoeing, fishing, 4x4 ATV. Enjoy the scenic views of nature friends, elk, moose, deer, swans, beavers, otters the list goes on for days. Bringing even more value, the large boutique shop on site is has a large client base from a far, coming to visit the area and the Boutique store. This unique investment allows many different opportunities to gain growth in revenue and future experiences for yourself and clients. With extensive frontage along the Skootamatta River with reasonably good fishing and canoeing, the site would be suitable for camping or renting of small boats/ motors to overnight or weekend guests. There are two access points along Highway 7, and paved parking on site for clientele and each of the motel units, providing ample parking and access to all that the property offers. The location is a prime holiday destination, located in the central portion of Hastings County, in the Municipality of Tweed, slightly west of the Highway 37 and Highway 7 intersection, this location is equidistant from the large centres of Montreal, Ottawa, and Toronto, and commands a unique and enviable position in the Ontario region. (id:60626)
Royal LePage Proalliance Realty
220 Collingwood Street
Kingston, Ontario
Ultimate Queens Property recently built from ground up. All furnishings included and ready for move-in. 5-minute walk to Queen's Campus. Seven bedrooms, each with individual ensuite and walk-in closet; no bedrooms on the main floor. Main floor double laundry machines, study room with 4 built-in desks, modern open concept kitchen and den with walk-in pantry and two full-size fridges. Huge walk-out deck with natural gas BBQ off of kitchen overlooking large backyard. Central air conditioning and central vacuum. 4 parking spaces including garage. Alarm system and cameras. Investors, property is tenanted under a signed lease effective May 1, 2026 to April 30, 2027, with renewal option, providing annual rental income of $126,000. (id:60626)
Forest Hill Real Estate Inc.
4517 Penetanguishene Road
Springwater, Ontario
6 acres of prime property in Hillsdale on Penetanguishene Rd. Present zoning RU but future possibility for residential or hwy commercial development. Property income is presently $4,000 per month. Great opportunity. (id:60626)
Engel & Volkers Toronto Central
680 Rothesay Avenue
Saint John, New Brunswick
This 15,000 square foot commercial building offers a prime location on Rothesay Avenue with great highway access. It is fully leased and provides a great net income. The property consists of 6 pids which equate to 1.67 acres in size. Many recent renovations and upgrades make this a low maintenance building. All potential purchasers will be required to sign a non disclosure agreement prior to viewing. (id:60626)
RE/MAX Professionals
595133 Blind Line
Mono, Ontario
Escape to your own private sanctuary. This beautiful 4-bedroom, 3 bathroom bungaloft rests on 150 acres of land complete with barn. It perfectly blends rustic charm with modern comfort and offerhis endless opportunities for outdoor adventures and peaceful living.This unique bungaloft design features ample space for family and guests offering over 3500 sq ft of finished living space. The main floor boasts a family room with soaring vaulted, beamed ceilings, a cozy wood burning fireplace, and expansive windows that invite natural light. Theres an eat in kitchen, an oversized living & dining area, a huge solarium, 3 bedrooms, 2 bathrooms and a laundry room but wait, theres more. The upper-level primary suite is a private retreat, complete with a unique ensuite (requires completion) a w/I closet, and a walk-out deck for enjoying your morning coffee or stargazing at night. Hardwood floors, in-floor zoned heating, and walk-in closets in all the bedrooms add to the comfort and functionality of the home. Need more room? The unfinished basement with a walk-up entrance offers potential for an in-law suite or secondary dwelling.Explore your very own network of trails for hiking, ATV riding, snowmobiling, and horseback riding. With lush hardwood forests, a tranquil creek for fishing, and open spaces for hunting, the recreational possibilities are endless.Spend warm evenings on the spacious deck, complete with 2 ornamental ponds, waterfalls, a beautiful gazebo all surrounded by gorgeous perennial gardens.Located just minutes from Orangeville and Shelburne where all of your amenities are accessible yet tucked away for ultimate privacy and tranquility. Nature, hobby farm, gardens...just imagine! Endless possibilities. (id:60626)
Royal LePage Rcr Realty
443 Main Street W
Shelburne, Ontario
An exceptional opportunity For Entrepreneur, Many uses in C4 zoned 2 acre in town fenced and gated lot. 8500 sq ft building Shop and or retail, plenty of parkin in fenced yard in the West end of Shelburne on Main St W. The Shop in the back half features 4000 sq ft with a 14 ft x 12 ft door, 16 ft ceilings heated shop with concrete floor 600 AMP 240 volts, ideal for various industrial or storage needs, two offices and a 2-pc bathroom. The 4500 sq ft showroom/workshp in the front half boasts an open concept layout, perfect for retail or office space, a kitchenette. Property is also for Sale with property next Door. Development oportunity for future minded for Plaza and other needed retail space. **EXTRAS** With 24-hour notice required for showings, Monday to Friday only. this versatile property presents endless possibilities for entrepreneurial endeavors. Wood working equipment for sale negotiable. (id:60626)
Mccarthy Realty
5987 Knights Drive
Ottawa, Ontario
Set on a sprawling 2.5-acre estate lot in Manotick's Rideau Forest, this custom-built bungalow offers an exceptional lifestyle in a setting defined by mature trees and natural beauty. The property seamlessly blends timeless design with a thoughtful layout ideal for both relaxed family living and refined gatherings. Inside, the home features elegant architectural elements, including cathedral and tray ceilings, hardwood flooring, recessed lighting, and a striking fireplace that anchors the main living area. Expansive windows fill the interior with natural light and offer peaceful views of the surrounding landscape. The eat-in kitchen is beautifully appointed with rich wood cabinetry, granite countertops, stainless steel appliances, a centre island, a distinctive backsplash, and a walk-in pantry. Adjacent formal and informal living areas offer flexibility for everyday living and hosting. Three bedrooms are located on the main level, including a private primary suite with its own fireplace, walk-in closet, and a luxurious five-piece ensuite. The fully finished lower level offers impressive space and mirrors the quality of the main floor. It features a large recreation room with a refreshment station/wet bar, two additional bedrooms, a full bathroom, a home office, and flexible areas that can adapt to a variety of needs. Outdoors, the property unfolds into a private oasis that invites you to unwind. Professionally landscaped, it features multiple patios and an inground saltwater pool, all surrounded by a backdrop of mature woodland that ensures privacy. A truly exceptional residence, located just moments from amenities in the charming village of Manotick. (id:60626)
Royal LePage Team Realty
24991 100 Avenue
Maple Ridge, British Columbia
Incredible & rare Thornhill estate/equestrian property on 2 acres. Extensively renovated 5-bed home with heated floors, steam shower, soaker tub, central A/C & in-law suite. Full exterior envelope redone-commercial drainage, drain tile, gutters, windows & skylights. Updates include hot water on demand, 400-amp service, plumbing, insulation & furnace. Attached tandem garage plus new 3-car detached shop. Outside: fenced pastures, all-weather riding arena, barn, fruit trees & grapevines. Entertain on 1,000 square ft of stamped concrete with outdoor kitchen, hot tub, heated shower & saltwater pool. Exempt from ALR land use restrictions-potential to build more. (id:60626)
Macdonald Realty (Langley)
7792 Island Hwy N
Black Creek, British Columbia
Breathtaking acreage offering tremendous value and only 15 minutes from city amenities. This 44-acre estate property has been in the same family for almost 50 years, and features 20 acres of pastures, fully renovated 2153 sqft 4-bedroom home, 3600 sqft barn with a 500 sqft workshop, and several outbuildings. Set back from the road, you will be impressed with the privacy, sun exposure, gardens, mountain views, and there is even a small cottage ready for your renovation ideas. Serviced by municipal water, 200AMP service, and zoned RU-8 and ALR, you have options including a second residence. The home has been completely renovated from top to bottom and meticulously maintained; the list of improvements is substantial. From the moment you step onto this property and into the home, you will feel how truly special it is. Whether you are looking for farm or agriculture property, or simply space and privacy, this package is worth your time. For more information, contact Christiaan Horsfall at 250-702-7150. (id:60626)
RE/MAX Ocean Pacific Realty (Cx)
2620 Marchurst Road
Ottawa, Ontario
Rare sale of a beautiful Kanata 25-acre country property with well-constructed 3,000+ all-brick home built with 12-inch studs by custom builder Elmer Boucher in 1985. Even on hottest days, property remains cool. Owners recently further bolstered home insulation. Zoned RU with a 2-story, 4-bed, 3-bath, all brick home. Has 3 fireplaces and detached 3-car garage. 3,000+ sq ft of developed space above grade with a dry high ceilinged, undeveloped basement ready for in-law suite, rec room, gym, office, or income apartment. Already includes self-contained 1-bedroom "granny" suite plus a home office/studio. Home is setback from road and curvilinear driveway and abundant mature tree cover provide excellent privacy for secluded country living. Existing granny flat has its own entrance, bedroom, living room and kitchen and it is an accessible unit suitable for a mobility challenged person with, for example, lower counter heights and reachable light switches... Property is 14 minutes from Canadian Tire Centre; 14 minutes to Kanata North Business Park (Nokia entrance). Close to employment, shopping, recreation, schools and more. Nearby, Brookfield Resources plans to install a Battery Energy Storage System to buttress, support, load-shift and stabilize the electricity grid in the area. It will enhance long-term reliability and resilience. RU zoning permits main home, additional dwelling, home-based business, animal care and kennel, agricultural use, on-farm-diversified use (agritainment) and more. Provides flexibility for barns, greenhouses, garden plots, storage sheds, RV, boat and equipment parking, or even possibly tiny home or cabin. Lots of wood energy onsite. Room for horses, ie, equestrian potential. Perfect place for a live-work entrepreneur and family or for multi-generational living or for hobby farm. Marchurst Road has been recently upgraded (new pavement). Excellent schools, and family-friendly community. 11-minutes to Eagle Creek Golf Club. ** This is a linked property.** (id:60626)
Royal LePage Performance Realty
456 Scott Point Dr
Salt Spring, British Columbia
Architect-designed, custom-built oceanfront home bathed in sunlight and nestled at the coveted end of prestigious Scott Point. Perfectly positioned with south-west exposure, this exquisite residence offers breathtaking 180° ocean views from all principal rooms. Thoughtfully sited for ultimate privacy and connection to nature, this 1,650 sq ft one-level home features two spacious bedrooms, an office/den, and an airy vaulted-ceiling living room that invites the outdoors in with banks of sunlit windows. Warm up by the cozy wood stove, and enjoy the peace of mind from seismic engineering and passive solar design. Step outside to a low-maintenance, fenced woodland garden nestled among Garry Oaks, Firs, and Arbutus, enhanced with native plantings and drought-tolerant exotics. Take in the tranquil marine life, relax on shoreline benches, or launch a kayak or paddleboard from your private oceanfront—this is front-row living to the natural world. Enjoy the seamless blend of custom stonework and landscape design that integrates effortlessly with the surroundings. With community water access and a substantial rainwater collection system, your garden stays vibrant year-round. Just minutes from town and the Long Harbour ferry, this property is a great opportunity to experience the best of Salt Spring Island living; private, picturesque, and undeniably peaceful! (id:60626)
Macdonald Realty Salt Spring Island
74 Miramichi Road W
Saugeen Shores, Ontario
Welcome to Miramichi Bay Road Saugeen Shores! This magnificent side split sits directly on Miramichi Bay, with panoramic views of Lake Huron from multiple sides. Built with entertaining in mind this home offers 5 bedrooms, multiple eating areas and outdoor spaces. Approximately 1/3 of acre, beautifully landscaped with mature trees and perennials, interlock driveway with ample parking, concrete walk ways, steps and retaining walls. This home features a two story front entry with a large foyer open to a spacious vaulted great room, featuring a stunning wall to wall stone wood burning fireplace with insert.This room is accented with spectacular wood beams, solid oak floors and other mill work throughout. The formal dining room located between the great room and kitchen allows for easy family gatherings in all seasons. The full kitchen includes a breakfast area that exists directly onto the large covered porch with panoramic views of the lake! This has always been the heart of the home. The upper level features 3 bedrooms and large bathroom. One bedroom has a kid's "bunky" excellent for sleep overs! The cozy lower level features a cozy family room with wood stove, 2 additional bedrooms with ensuite, a large mudroom with access to garage, storage and bonus room. A huge deck has been built over the garage for a wonderful view of the lake and it's magical sunsets! This home was built to exacting standards, and is heavily insulated to survive the harshest weather conditions, to ensure to enjoy living year around. There are many trails to hike in the woods directly behind the home as well as the lake trail that runs along the shoreline directly in front of the house. Port Elgin, Southhampton, close to all amenities, marina and communty centres near by. Wonderful year round living at it's best. (id:60626)
RE/MAX Twin City Realty Inc.
112 Margaret Avenue
Kitchener, Ontario
Charming 12-unit brownstone in Kitcheners sought-after Mount Hope neighborhood, steps to the ION LRT, Kitchener GO Station, hospitals, parks, and downtown amenities. Built in 1942 and extensively updated, the property features all one-bedroom suites with modern kitchens, stainless steel appliances, luxury plank flooring, and on-site laundry. Current NOI $110,733, representing a 5% cap rate at asking price. Seven surface parking spaces (off-site). Strong rental demand from professionals, healthcare workers, and students. HST in addition to purchase price where applicable. Confidential rent roll and P&L available upon execution of a Confidentiality Agreement. (id:60626)
Real Broker Ontario Ltd.
19-45 Spry Lake Road
Oliphant, Ontario
For additional information, please click on Brochure button below. Attention Developers! This exciting 65 acre development parcel is located in Oliphant, just 10 minutes north of award winning Sauble Beach or west of Wiarton. Close to the Lake Huron shore, a short walk to the sandy shallow shores. This region is popular with kite boarders, boaters of all variety, nature lovers and beach goers. The site offers a potential of forty four 100 by 150 lots which is subject to site plan and approvals. 29 of these lots are along existing roads (18 in north and 11 in south) for a quick, lower cost start. Private septic and wells would be required. Road is year round and maintained by the municipality, has garbage collection and is on a school bus route. Natural Gas is not available. All of the amenities including schools, day care facilities, hospitals, shopping, libraries etc. are available within 10 minutes. Property is Green: No Studies Have Been Completed. (id:60626)
Easy List Realty Ltd.
1190 Raymer Avenue
Kelowna, British Columbia
LAND ASSEMBLY! PRIME LOCATION! This 5-lot assembly is located on the corner of Gordon and Raymer, 1 ACRE+, and there is potential for constructing a 6-story residential building with commercial on the ground level, under MF3 Zoning. This assembly's highly desirable location, strategic position on a transit corridor, and its accessibility to key amenities, mark it as a premium development prospect! City indicates 1.8 FAR + bonuses up to 2.3 FAR. This property is contingent on being sold together with 1190 Raymer Avenue MLS# 10360225, 1198 Raymer Avenue MLS# 10360220, 2690 Gordon Drive MLS# 10360211, 2680 Gordon Drive MLS# 10360203, and 2670 Gordon Drive MLS# 10360134. There are currently no permits or registration of the development. Room measurements not available – sold as part of land assembly. Total finished floor area approx. 3,170 sq. ft. (main 2,129 + basement 1,041) taken from BC Assessment. Buyer to verify if important. (id:60626)
Royal LePage Kelowna Paquette Realty
81-89 Daniels Head Road
South Side, Nova Scotia
Well-established turnkey business for sale located in South Side on Cape Sable Island. The business includes the wholesale distribution of fresh cured, frozen fish and live lobster. The business has been in operation for over 40 years. There are 10 buildings on the property including two tank houses, freezers, packing and grading room, coolers, pump house, scale house, purging tank, storage area, packing room, lunch room and office building. There are new metal roofs on majority of the buildings. This successful business comes with everything you need to operate, and the manager is willing to continue with operations. (id:60626)
Keller Williams Select Realty
60 Acres On Trans Canada Highway
Swift Current Rm No. 137, Saskatchewan
Exceptional 60-Acre Development Opportunity in the RM of Swift Current! Strategically located along the bustling TransCanada Highway heading east, this prime parcel directly borders the City of Swift Current, offering unmatched visibility and accessibility. With water and sewer infrastructure conveniently available at the property’s edge, this land is ready for your vision. The RM of Swift Current provides a comprehensive list of permitted developments, making this an ideal investment for commercial, or mixed-use projects. Don’t miss this rare chance to secure a high-potential property on the Tran Canada Highway. Book your tour now. (id:60626)
Exp Realty
66a Bellevue Avenue
Toronto, Ontario
Own a Piece of Toronto's Most Vibrant Neighbourhood, Kensington Market! This architectural townhouse in the heart of Kensington Market offers versatility, charm, & modern convenience. This home has three self-contained units, each featuring two bedrooms, a kitchen, a bathroom, & in-unit laundry, making it ideal for multi-generational living or private yet connected spaces for extended family. Fully renovated in 2021, this freehold property is steps from Chinatown, Little Italy, U of T, & Toronto Western Hospital. Enjoy a walkable lifestyle surrounded by shops, restaurants, markets, & transit. With top schools, major employers, & a thriving arts & food scene nearby, this is a chance to own a beautifully restored home in a historic neighbourhood. A home inspection was completed in September 2024 (find attached). The photos used for this listing were taken in 2021, prior to tenants moving in. (id:60626)
Royal Heritage Realty Ltd.
253 Chilton Rd
Salt Spring, British Columbia
Stunning 3,400 sq.ft. modern residence, set on over 7 acres, offering panoramic views of the Gulf Islands, Salish Sea, Mt. Baker, & beyond — the ultimate retreat. Perched high among the treetops & on a single level, the home features a thoughtfully designed open-concept layout with spacious principal rooms & seamless access to large decks that invite you to soak in the scenery. The gourmet kitchen includes a breakfast nook & opens to the living room & dining area, all with incredible views. The primary suite enjoys sweeping views, a walk-in closet & 5-piece ensuite. There are 2 more bedrooms, one with an ensuite and walk-in closet, ideal for family/guests. A cozy den has flexibility as a home office, library, or media room. Outside, the hot tub is ideally positioned for evening stargazing & quiet moments with the view. Additional features include a raised vegetable garden, low-maintenance landscaping, steel roof & a 2-car garage. Located just 5 min from Fulford & 15 min from Ganges. (id:60626)
Engel & Volkers Vancouver Island
3850 Boundary Road, Yarrow
Yarrow, British Columbia
What An Estate! These ones rarely come available! 6.84 acre parcel - this compound offers a sprawling 3456 sq.ft. rancher with loft-style apartment. 3 large, bright kitchens, 5 bathrooms, 6 bedrooms & separate laundry. Park-quality landscaping with manicured lawns, ample fruit trees, a beauty pond and a fire pit. Lots of covered parking and workshop space between the 2 large detached shops 25'X50' and 20'X50' plus the horse barn which has 5 stalls and a tac room. Also included is 2 power and water hook ups for RVs. * PREC - Personal Real Estate Corporation (id:60626)
Pathway Executives Realty Inc.

