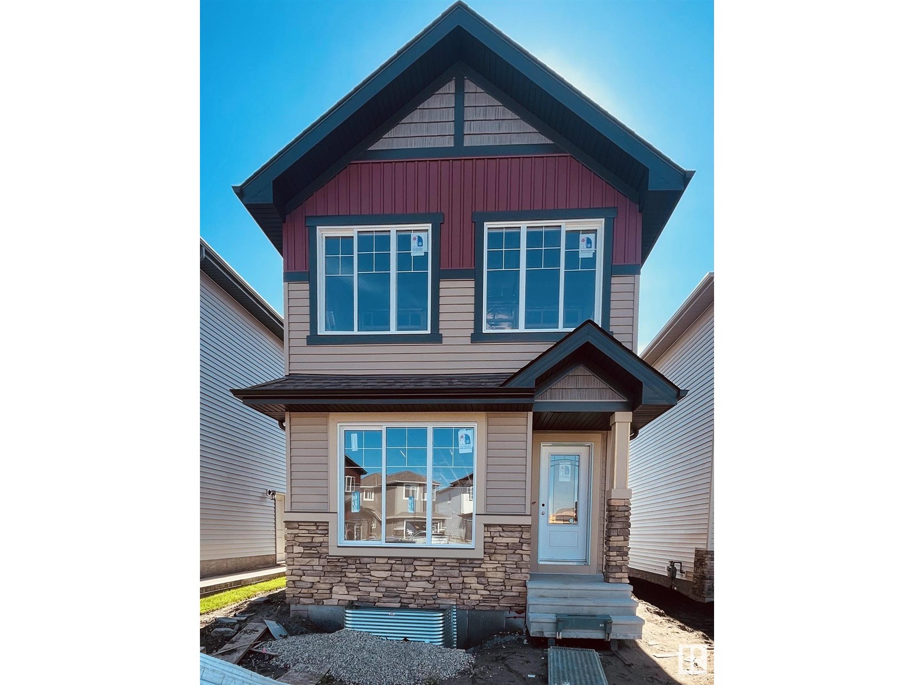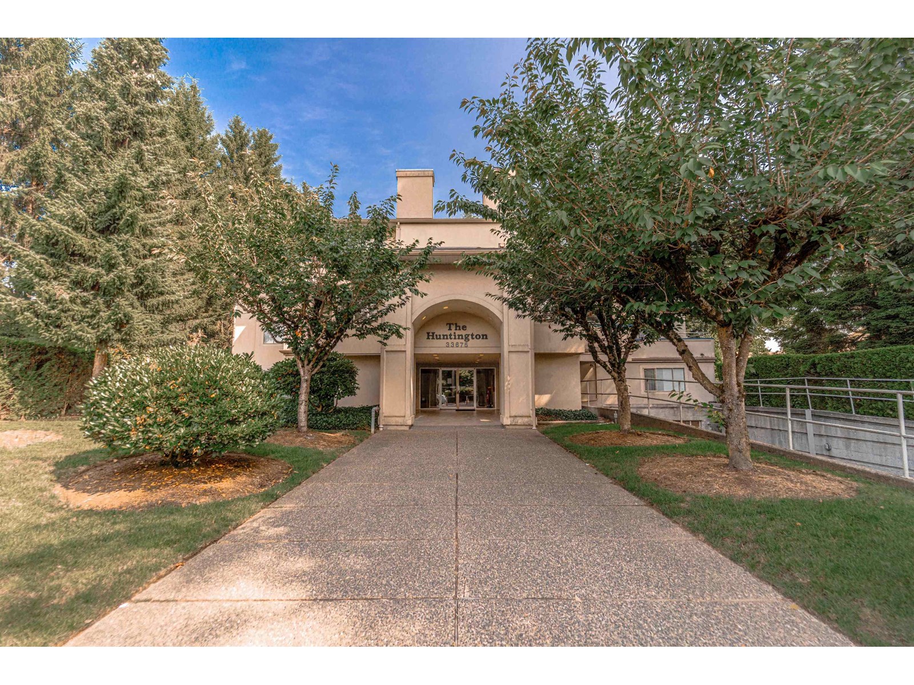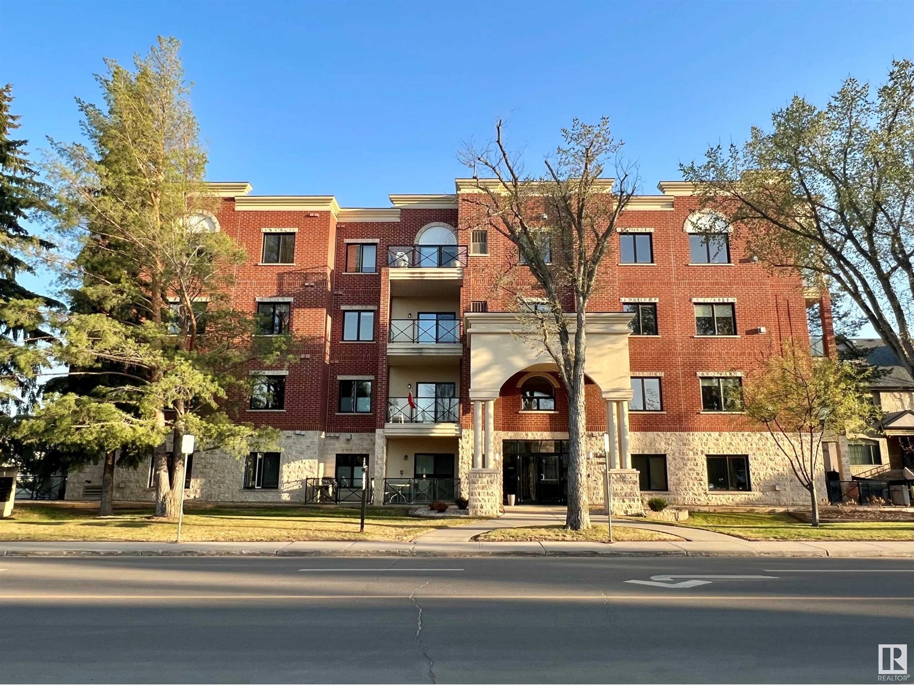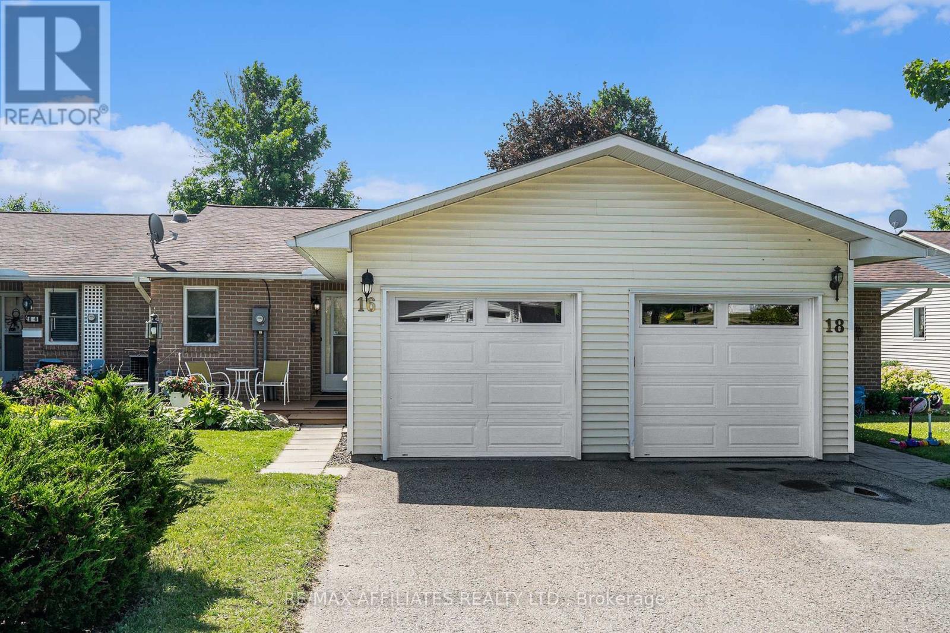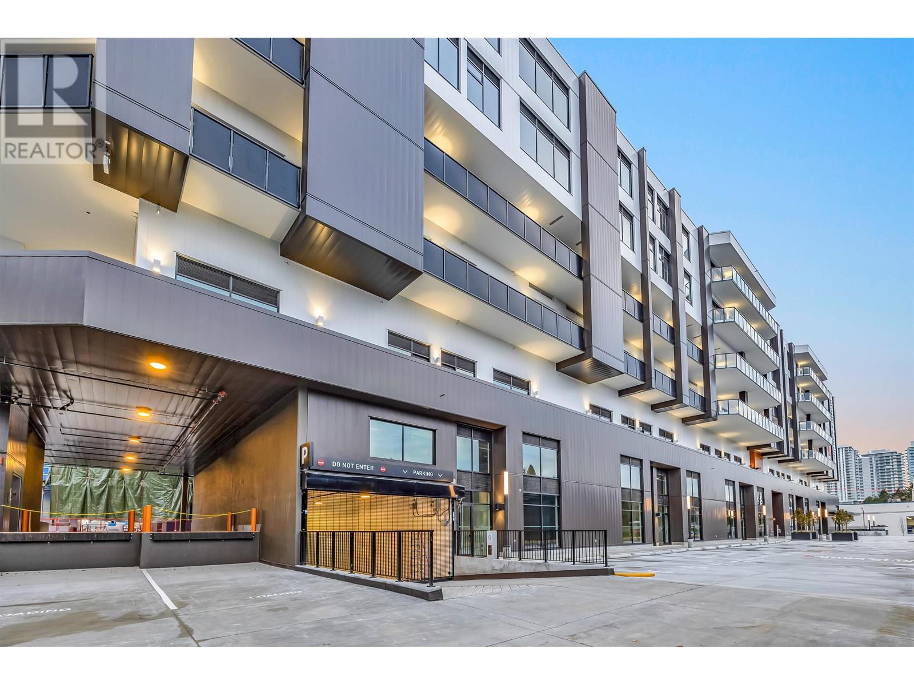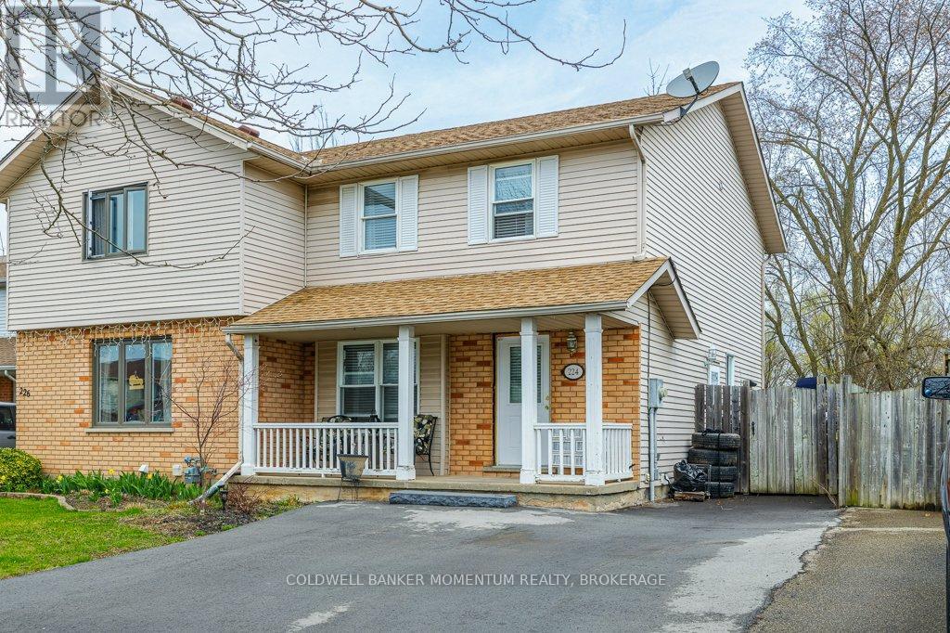53 Ficus Wy
Fort Saskatchewan, Alberta
Welcome to the Dakota built by Pacesetter Homes and located in Forest Ridge community. This home has a well design and higher-end finishes such as luxury vinyl plank flooring flows throughout the great room, kitchen, and breakfast nook, creating a warm and inviting atmosphere for family living and entertaining. The kitchen is a chef's dream, featuring elegant two-toned cabinets with an upgraded door profile, quartz countertops, a stylish tile backsplash, and a large island with a flush eating bar. An under-mount stainless steel sink adds both functionality and aesthetic appeal. A 2 -piece powder room is located off the breakfast nook near the rear entry. Upstairs, the primary retreat offers a spacious walk-in closet and a luxurious 4-piece ensuite with double sinks, providing a private oasis. The second level also features two additional bedrooms and a main 4-piece bathroom, perfect for families. This home also boasts a separate side entrance to the basement. *under construction photos may vary** (id:60626)
Royal LePage Arteam Realty
102 33675 Marshall Road
Abbotsford, British Columbia
1st Time Home Buyers & Investors Alert! Why rent when you can own your own home at the Huntington. This Ground Level unit features 2 bedrooms/ 2 bathrooms, bright living room with a fireplace for a cozy setting, kitchen with stainless steel appliances, dining area, ensuite laundry & a large private fenced patio and yard for entertainment. There is also 2 underground parking spots and a storage locker. Close to schools, shopping, recreation, malls, restaurants, hospital, public transit, UFV and easy access to hwy. Don't miss out on this fabulous unit. (id:60626)
Sutton Group-West Coast Realty (Abbotsford)
41 Riverside Drive
Greater Sudbury, Ontario
Fully Renovated 3-Bedroom Home with Detached Garage & Workshop in Tranquil Wahnapitae! Welcome to this beautifully renovated gem nestled in the quiet and peaceful community of Wahnapitae. This charming 3-bedroom, 1-bathroom home has been completely overhauled in 2025, offering modern comfort and worry-free living in a serene rural setting. Step inside to find a bright, open-concept layout featuring brand-new flooring, fresh trim and paint, and sleek modern finishes throughout. The extensive renovations include all-new plumbing, doors, and windows, along with a new roof and foundation—giving you the confidence of a truly turnkey property. Outside, you'll find a large detached garage and workshop with a wood burning fire place, perfect for hobbyists, mechanics, or extra storage. The spacious lot provides plenty of room to relax, garden, or entertain in a peaceful natural environment. Enough space for all your toys, boats or even RV's with the two large driveways! Whether you're a first-time buyer, downsizing, or simply looking for quiet country living with modern updates, this home is a must-see. (id:60626)
Exp Realty
2, 240054 Township Road 670
Rural Athabasca County, Alberta
LAKEFRONT ON A QUIET CUL-DE-SAC less than 15 minutes from Athabasca. A beautiful 5 bedroom home in quiet Poplar Point Estates. Great sized garage with a separate basement entrance. Newly renovated bathrooms, and a new water treatment system. Open rooms, hardwood floors, main floor laundry, separate dining room area - and outside, enjoy the covered deck facing the lake, the firepit, and the lovely lawn! Walk down to the water to fish or for an evening boat ride... A beautiful property to relax in comfort, socialize with friends - or raise a family! (id:60626)
3% Realty Progress
#202 14205 96 Av Nw
Edmonton, Alberta
THE VALLEYVIEW in CRESTWOOD is an exclusive 24 unit complex consisting of STEEL & CONCRETE construction for increased sound barrier & durability. This beautifully maintained 1182 sqft unit features an open concept design with 9' ceilings, 2 bedrooms, 2 bathrooms, & convenient IN SUITE LAUNDRY. The well-appointed kitchen boasts crisp white cabinetry, island, & an adjacent dining area. Step through the garden door to the COVERED DECK, complete with a gas hookup for outdoor grilling. The living room is highlighted by a cozy GAS FIREPLACE & large north & east facing windows. The primary suite offers dual closets & a 4pc ensuite with soaker tub. The 2nd bedroom is on the opposite side of the unit for added privacy & is next to a 3pc main bath. Enjoy a TITLED UNDERGROUND PARKING stall with a storage locker & comfortable A/C . Situated next to Crestwood center with its many amenities, parks, schools, & easy access to trails weaving through the River Valley, a perfect blend of nature & urban convenience. (id:60626)
RE/MAX Elite
48 - 16 Lally Lane
Perth, Ontario
This bright and updated bungalow condo offers well-proportioned spaces across two finished levels in a peaceful 55+ community. The main floor features a welcoming open-concept living and dining area with large windows and direct access to a screened-in sunroom that looks onto manicured green space, ideal for morning coffee or evening downtime. The kitchen blends style and functionality with stainless steel appliances, granite counters, updated cabinetry, and a wide breakfast bar for casual meals or entertaining. Two bedrooms on the main level include a spacious primary with double closets and serene backyard views. A refreshed full bathroom, laundry closet, and ample hallway storage add convenience to the thoughtful layout. Downstairs, the fully finished basement expands your options with a generous family room, third bedroom, full bathroom, and dedicated storage. Its a comfortable setup for overnight guests, hobbies, or a quiet workspace. The unit includes a single garage and private driveway. Monthly condo fees cover lawn care, snow removal, and exterior maintenance, making it easy to lock up and travel or simply enjoy low-maintenance living year-round. Additional highlights include updated flooring throughout, efficient gas heating, and neutral finishes that suit a range of styles. Set in a well-maintained community near golf courses, parks, and downtown Perths shops and restaurants, this is a flexible and move-in ready home offering comfort, space, and simplicity in a friendly neighbourhood. Please note that some pictures are virtually staged. (id:60626)
RE/MAX Affiliates Realty Ltd.
318 8188 Manitoba Street
Vancouver, British Columbia
Discover versatile industrial space in a brand-new Class A building, ideal for a wide range of uses including showrooms, warehousing, manufacturing, film and photography studios, CNC machinery operations, online retail warehousing, and more. Zoning is i-2. PRIME LOCATION: Strategically situated near transit and commercial hubs in South Vancouver. FUNCTIONAL DESIGN: Includes a garage door adjacent to a freight elevator for seamless logistics. ADVANCED INFRASTRUCTURE: 150 ppsf flooring load, 600V disconnect switch, 45kVA step-down transformer, and 120/208V 3-phase panel with 100-amp service. Contact us via email to arrange a tour and explore the potential of this exceptional space. (id:60626)
Rennie & Associates Realty Ltd.
206 20068 Fraser Highway
Langley, British Columbia
Attention First-Time Home Buyers, Downsizes & Investors: Welcome to Varsity! This well-maintained 1-bedroom, 1-bathroom home is move-in ready and features a BRIGHT, OPEN floor plan. The kitchen is a highlight, with stainless steel appliances, a GAS range, plenty of cabinet space, and beautiful granite countertops, including an eat-up breakfast bar. Step outside to your east-facing patio-perfect for enjoying your morning coffee or BBQing, with a convenient gas hookup for your grill! Best of all, your strata fee covers both gas and hot water. This exceptional building is pet & rental friendly and centrally located in Downtown Langley, just steps away from shopping, dining, schools, parks, recreational facilities & a short walk to the future Langley City Skytrain Station! (id:60626)
Royal LePage - Wolstencroft
1109 - 161 Roehampton Avenue
Toronto, Ontario
** Location! Location! In The Heart Of Yonge & Eglinton ! ** 1 Bed & 1 Bath With 499 Sqft + 104 Sqft. Balcony. Bright and Open Concept Layout. CN Tower View. Floor To Ceiling Window, Quartz Counter, Panel Fridge And Built In Appliances. ** Walking Distance To Yonge & Eglinton Centre, Subway, Loblaws, Lcbo, Shops, Parks And Restaurants. Amenities Include: 24 Hr Concierge, Gym, Rooftop Pool, Party Rm, Spa, Bbq Area! (id:60626)
Aimhome Realty Inc.
800 Myers Road Unit# 103
Cambridge, Ontario
2 YEARS FREE CONDO FEES Welcome to Unit 103 at 800 Myers Road in the Creekside Trail community. This one bedroom one bathroom ground floor condo is a smart choice for anyone looking for a modern, low maintenance home in a convenient location. The open concept layout creates a bright and functional living space. The kitchen features stainless steel appliances, quartz countertops, and two toned cabinetry that adds both style and practicality. The combined living area is well suited for relaxing or spending time with friends and family. Located just minutes from schools, shopping, and nearby trails, this unit provides easy access to daily essentials and outdoor spaces. This home includes valuable incentives such as no development charges, a low deposit structure with only $20,000 required in total, parking, no water heater rental, kitchen appliances and an Open House every Sunday from 2 to 4 pm. (id:60626)
Corcoran Horizon Realty
224 Windsor Street
Welland, Ontario
Welcome to 224 Windsor Street in Welland's growing South end. This semi-detached home offers a three bedroom and 2.5 bathroom layout with an open feel main floor. The large living room opens to the dining with views of the fenced rear yard. The kitchen offers ample storage and cooking space. The dining room has patio doors that open to the large rear deck that is large enough for big family gatherings or a quiet night watching the stars. A two piece washroom and convenient side entrance complete the main floor. Upstairs you will find a large primary bedroom with lots of natural light and large closets. There are two additional bedrooms and a full four piece bathroom rounding out the second floor space. The basement of the home offers another full bathroom (3-piece) a laundry room and a large family room with enough space to spend with family watching your favourite movie, play games or spend time with one another. (id:60626)
Coldwell Banker Momentum Realty
219 Kincora Lane Nw
Calgary, Alberta
Welcome to This Renovated 2-Storey End Unit Townhome in Kincora! This bright and spacious home features 9’ ceilings, hardwood flooring, and tons of natural light throughout. The open main floor offers a cozy living room with fireplace, a gourmet kitchen with maple cabinetry, center island, walk-in pantry, and access to a private balcony – perfect for BBQs. Upstairs, you’ll find a large primary bedroom with 4-piece ensuite and walk-in closet, along with two additional bedrooms and a full 4-piece bath. Enjoy the convenience of main floor laundry and a double attached garage that leads into a lower-level mudroom with closet and utility room. Recent upgrades include: new upper floor and staircase flooring (2022) and a newer dishwasher. The home also boasts a front concrete patio, ideal for relaxing outdoors. Located just minutes from T&T Supermarket, Walmart, Costco, shopping centers, and with quick access to Stoney Trail, this is a well-managed complex with low condo fees, close to walking paths, ravines, and public transit. Don’t miss this fantastic opportunity to own in desirable Kincora! (id:60626)
First Place Realty

