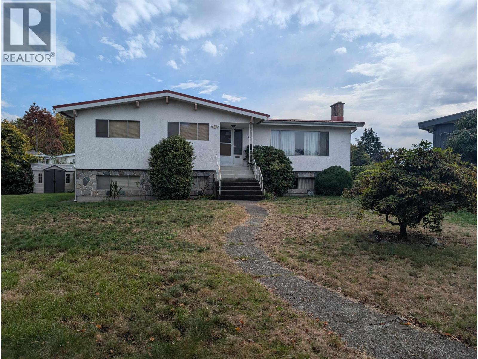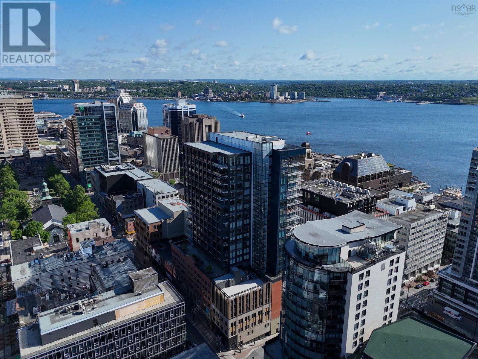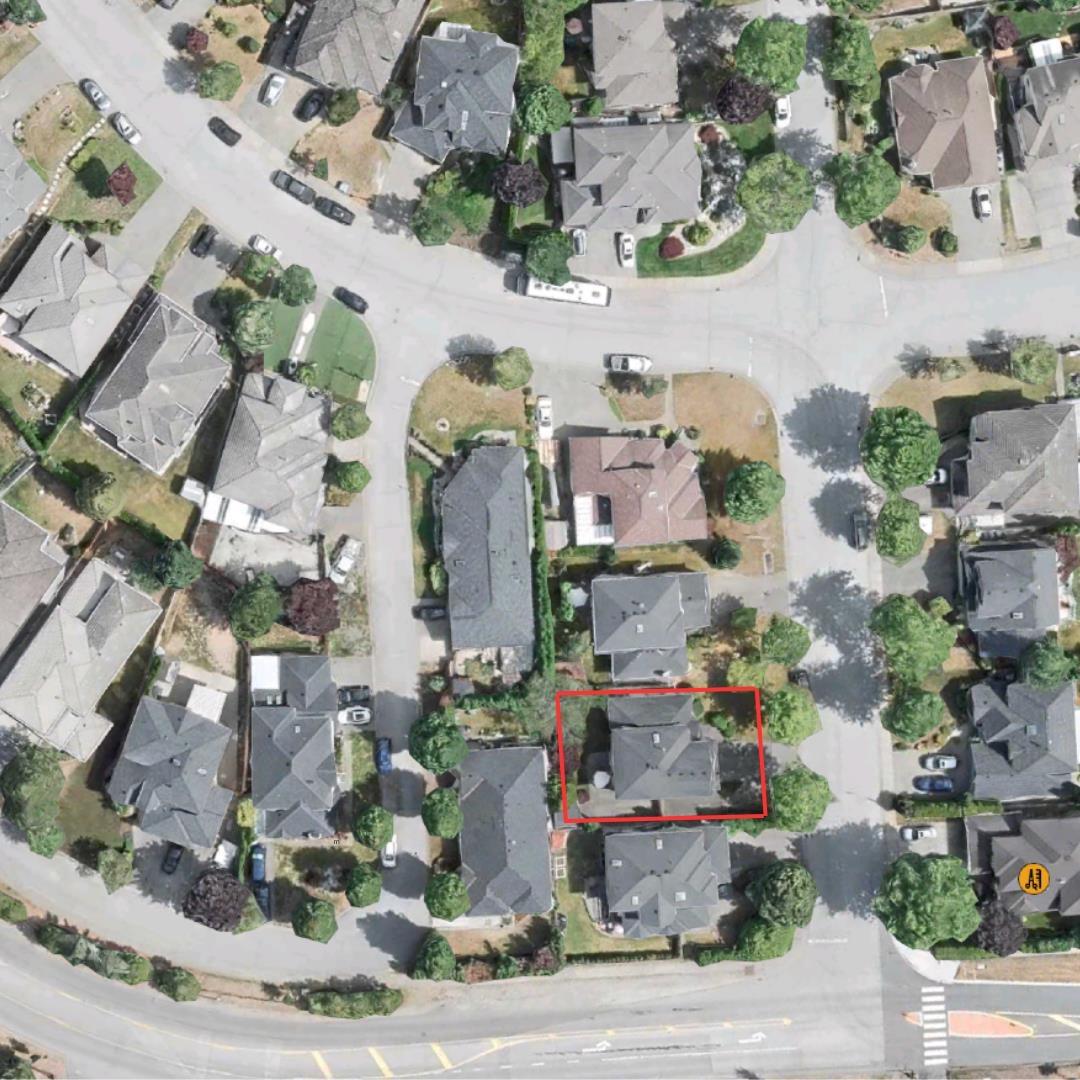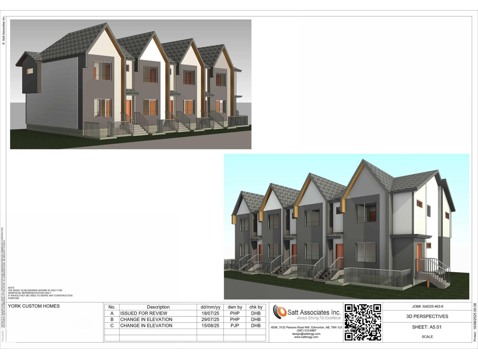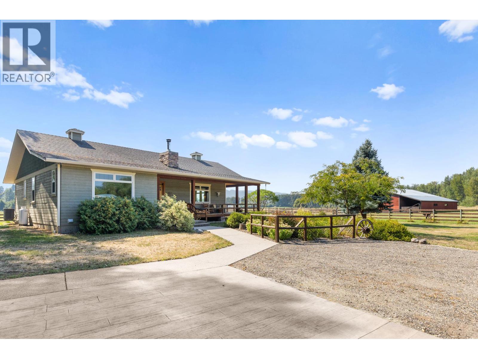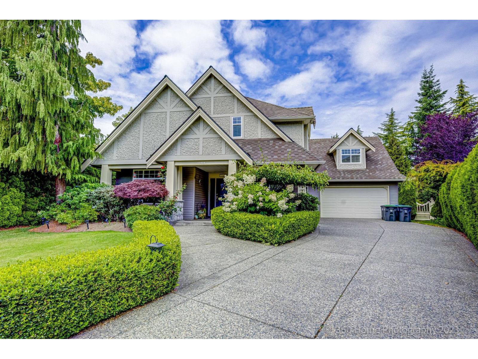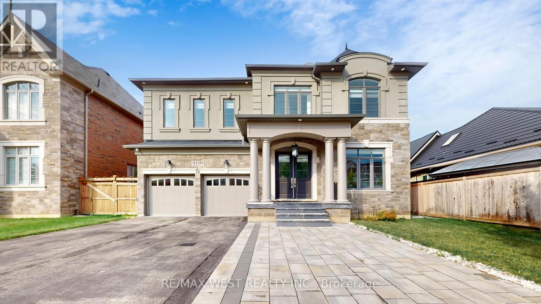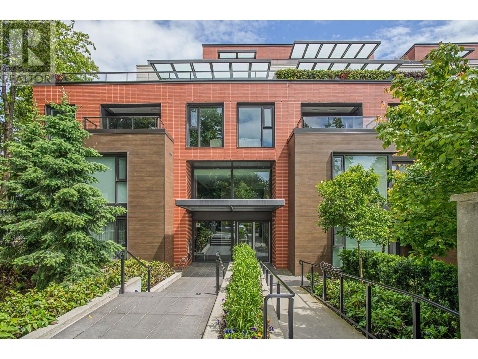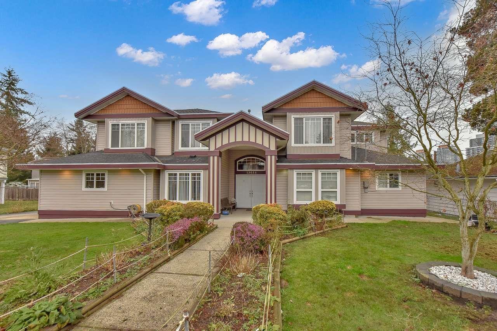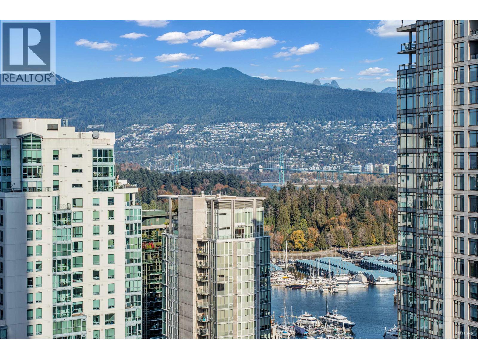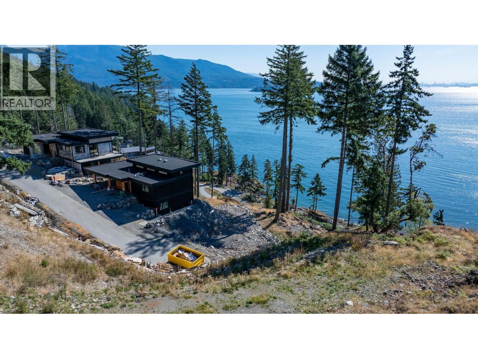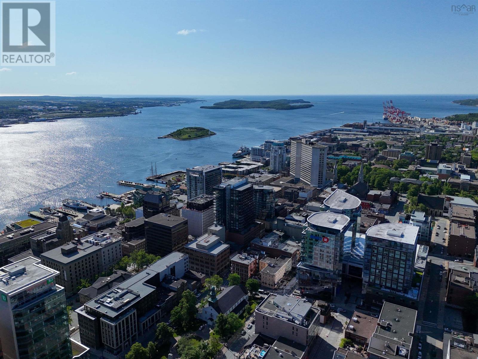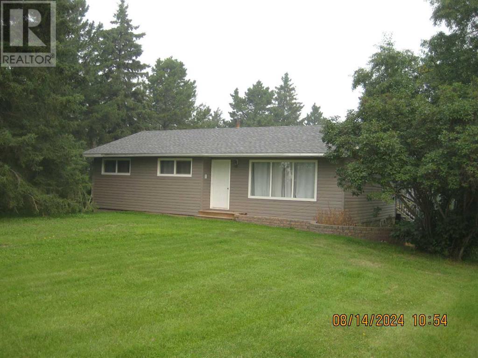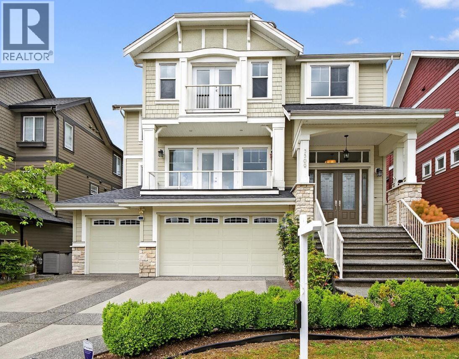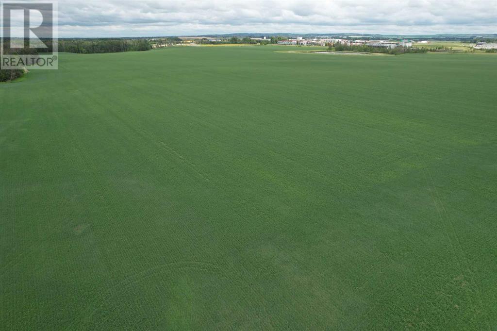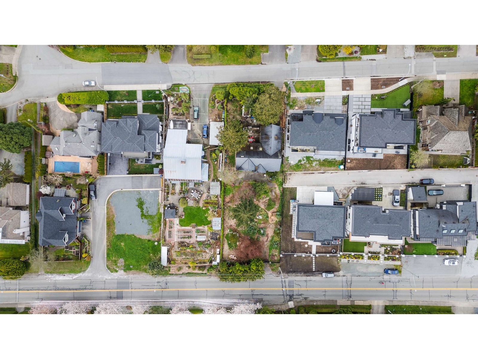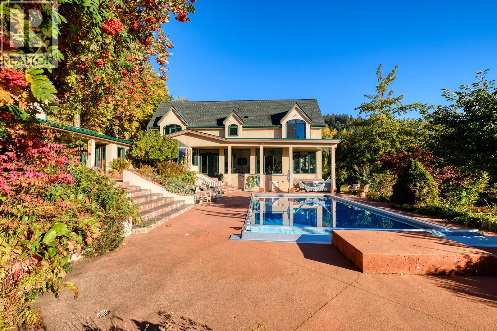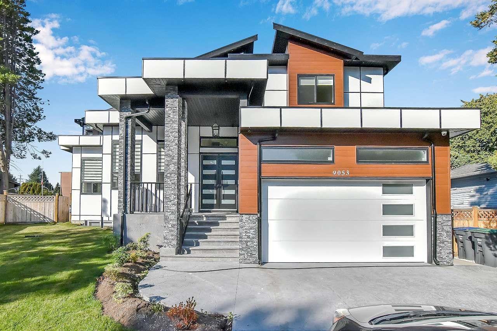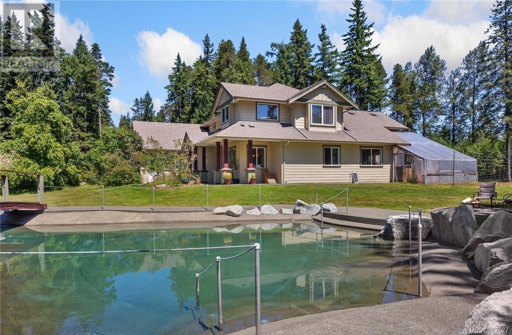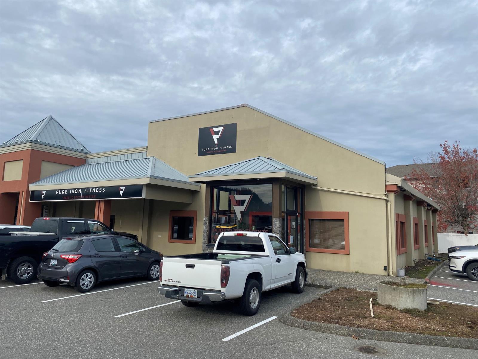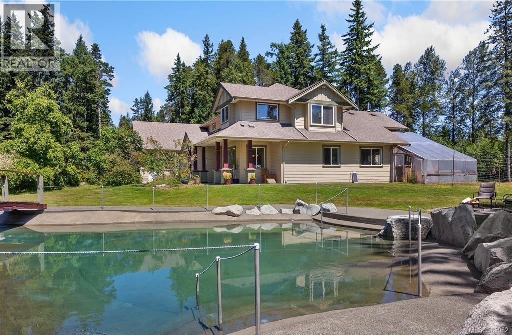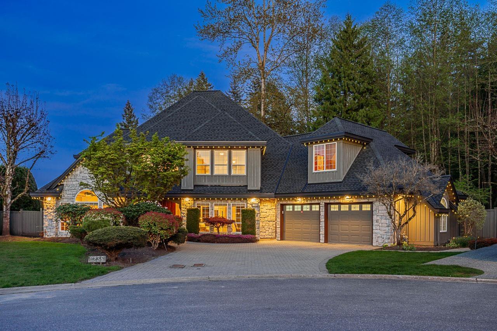7258 Lancaster Place
Vancouver, British Columbia
Builder/investor alert! Spacious house situated on a large lot at the end of a quiet cul-de-sac, 4 bedrooms on the main floor plus 2 bedrooms in the basement with separate entry. Property is sold as is, where is, but house is still livable, can be rented out while waiting for building permit. This prime location lot is ready for your building ideas. Has back lane access, multiplex possible. Convenient location, steps to Champlain Square shopping centre, close to Fraserview Golf Course and Killarney Community Centre, surrounded by parks and trails, Everett Crowley Park, Champlain Heights Park, Riverfront Park, Central Park are all less than five minutes drive away. Priced below assessed land value. Don't miss this opportunity to own this spacious lot. (id:60626)
Magsen Realty Inc.
2302 1650 Granville Street
Halifax, Nova Scotia
Welcome to The Apex a newly offered penthouse that blends elevated design with breathtaking Halifax Harbour views at The Roy, the citys ultimate luxury residence. This thoughtfully designed 2,120 sq. ft. home offers a bright, modern layout that maximizes flow and functionality. Wall-to-wall windows frame the ever-changing waterfront, filling the great room with natural light and stunning views. The heart of The Apex is its contemporary kitchen, outfitted with premium Gaggenau appliances, crisp white quartz surfaces, and a striking Calacatta marble backsplash perfect for casual meals or elegant entertaining. The open-plan living and dining areas extend seamlessly to a generous 545 sq. ft. wraparound balcony, where mornings begin with sunrise coffee and evenings end with sunset cocktails over the harbour. Your tranquil primary suite includes a walk-in closet and spa-inspired ensuite with floating tub and heated floors. A spacious second bedroom, complete with its own ensuite, ensures comfort for guests or family. An elegant powder room, in-suite laundry, and ample storage round out this well-planned penthouse. Life at The Roy is designed for those who appreciate exceptional service: arrive via a state-of-the-art car elevator to secure indoor parking, while a dedicated 24-hour concierge handles the rest, from personal bookings at The Roy Club to everyday tasks. The amenity floor features everything you need: an indoor pool, steam room, sauna, gym, yoga studio, conference facilities, private theatre, library with billiards, and a stylish party room. At The Roy, everything for a life of luxury is right at home. But when youre ready to explore, Halifax secure, vibrant, and on the rise is waiting with acclaimed dining, lively shopping, the waterfront, and Citadel Hill just steps away. Step into this uppermost example of sophisticated living, where comfort, design, and views reach their zenith. (id:60626)
The Agency Real Estate Brokerage
8021 169 Street
Surrey, British Columbia
Developers and Investors! Fantastic opportunity in Surrey's Transit Oriented Development Tier 3! This single family home is ideally situated within 800m from Bakerview SkyTrain Station. New provincial legislation allows for a multi-family building up to 8 storeys. (id:60626)
Exp Realty
Exp Realty Of Canada
10525 159 St Nw
Edmonton, Alberta
Welcome to this upcoming CORNER LOT 4plex in the heart of Brittania Younstown, offering an exceptional investment opportunity with multiple income streams. This stunning property features legal basement suites and a garage suite, for a total of 21 bedrooms, 15 bathrooms, and over 3,700 sq. ft. of living space (approx. 1,100 sq. ft. per main unit, not including the garage suite). Each basement includes a separate entrance to a ~600 sq.ft. legal secondary suite with 2 bedrooms, full kitchen, living room, bathroom, and in-suite laundry — ideal for generating rental income or multi-generational living. The garage suite adds even more versatility for investors or extended family with its own full bedroom and bathroom + kitchen and living. Located in a highly desirable neighborhood, this property is close to schools, shopping, public transportation, and playgrounds, making it attractive to both families and professionals. A fully landscaped yard will be provided for low-maintenance living. (id:60626)
RE/MAX Excellence
1795 Heimlich Road
Kelowna, British Columbia
Custom-Built Estate with Expansive Workshop & Garage Welcome to one of the most captivating properties you'll ever encounter. Completed in 2008 by an Owner-Builder over a meticulous four-year period. Home showcases exceptional craftsmanship, timeless design and thoughtful details throughout. Every visitor is left in awe of its pristine condition and undeniable charm. Home Features •In-floor water heating system for year-round comfort •Surround sound in living room. •Certified wood stove and all-copper plumbing lines •Instant hot water system and water softener •Additional tap in the Country style kitchen-for direct Well Water access. So good! From the distressed Maple cabinetry to the antique-style appliances and elegant marble countertops...this kitchen is ""TOO CUTE"" ! •Detached Garage approx 796 sq ft, Insulated and heated with wood stove Two 8' overhead doors and 10' ceilings, dimensions:Aprox 30' x 26' •Massive Workshop approx 3,296 sq ft, dimensions: 30' x 112' •Five overhead doors: two 12', two 10' one 8' •First section: unfinished, includes most sheathing and partial insulation, Rough-in for full bathroom and electrical (inspected, needs finishing) •Lg shop area & mid narrow section: finished with tongue-and-groove sheathing and soaring 14' ceilings Property is more than just a home- it's a statement of quality, care and vision. Whether you're seeking a private retreat, a workshop haven, or a unique investment, this Estate delivers on every front. (id:60626)
Team 3000 Realty Ltd
13923 22a Ave Avenue
Surrey, British Columbia
Welcome to this 2-level residence on a private 13,982 sq. ft lot that offers 3,458 sq. ft of luxurious living in the most desirable location in Elgin Chantrell. This gorgeous traditional home offers a 4-bedroom,4-bathroom located on a quiet cul-de-sac, sunny South Surrey's most prestigious area; a true neighborhood in every sense. Features an elegant open floor plan, including a private and secure west-facing back garden, updated bathrooms and kitchen, and an oversized double garage with storage. Recent updates include a new roof and central air conditioning. Great location close to School, Restaurant, and public transit! Great Catchment school: Chantrell Creek Elementary & Elgin Park Secondary! Must See! (id:60626)
RE/MAX Westcoast
5199 Symphony Court
Mississauga, Ontario
Welcome to a Luxury Home in the Prestigious Mississauga Road Community, Experience upscale living in this fully upgraded residence, perfectly situated on a premium 54+ ft lot in one of Mississaugas most sought-after neighborhoods. Offering over 5,000 sq. ft, of exquisite living space, this home blends elegance, comfort, and modern convenience, From its magnificent elevation to its sun-filled interiors, every detail exudes sophistication. The open-concept layout features 10-ft ceilings on the main floor and 9-ft ceilings on the second floor, premium 7.5-inch engineered hardwood floors throughout, and large porcelain tiles on the main level. The home boasts two fireplaces, two sound systems, and meticulous craftsmanship throughout., The grand open foyer sets the tone, leading to a spacious office, formal living and dining rooms perfect for both entertaining and everyday living. The heart of the home is the brand-new, custom-designed chefs kitchen with high-end, built-in integrated appliances, seamlessly open to the family room with large windows and a cozy gas fireplace. The adjoining breakfast area walks out to a large deck, extending the living space outdoors.,The luxury lower level is designed for relaxation and entertainment, featuring a wet bar, theatre room, electric fireplace, games area, a 3-piece bathroom, and walk-up access to the backyard., Conveniently located near top-rated schools, shopping centres, hospitals, and major transportation, this home truly delivers the ultimate in luxury living. (id:60626)
RE/MAX West Realty Inc.
304 7128 Adera Street
Vancouver, British Columbia
A rare gem at Shannon Mews - spacious, stylish, and move-in ready. Over 1,800 square ft of west-facing luxury, perfect for those downsizing from a house but still wanting space and comfort. Over $400,000 spent on upgrades, including Italian porcelain feature walls and backsplash, hardwood floors, Gaggenau appliances, and a stunning 11-ft kitchen island with built-in storage. Enjoy 2 central A/C units, 3 balconies, and 3 EV parking stalls, plus a locker conveniently located on the same floor. Option to purchase fully furnished. This home offers the ease of condo living without sacrificing the feel of a house. --- Showing by appointment only. (id:60626)
Exp Realty
41 Damkar Drive
Rural Rocky View County, Alberta
Masterfully executed in a transitional design style, this exquisite Family Home showcases nearly 5,500 sf of impeccable luxury defined by unparalleled craftsmanship and the highest quality of finishes throughout, including an ELEVATOR for easy accessibility to all three floors. The exterior architecture exudes a timeless appeal from the peaked rooflines to the "eyebrow" detailing to the rich stone accents, incredible window designs, a front veranda & upper balcony, and a striking "piece de resistance" front door. The beautifully landscaped front and back gardens impress with perfectly manicured flower beds, and a textural mélange of shrubs and trees. The home's layout is outstanding, while the interior design elements leave a lasting impression on the most discerning "eye for design". The main floor boasts soaring ceiling heights with coffered detailing, impressive, large windows flooding the interior with streams of natural light, custom millwork designs, beautiful, wide-plank hardwood floors, timeless floor and backsplash tile designs, and last but not least, exquisite "Schonbek" chandeliers. The grand, light-filled great room features a magnificent fireplace. It is open to the decadent kitchen and an elegant dining room perfectly suited to hosting dinner parties for family and friends. The front study offers complete privacy and leads to a unique "plant sunroom". The custom-designed kitchen is a chef's dream featuring high-end appliances, ample storage with pullout units, a gigantic center island, timeless quartz countertops, a coveted "Hammersmith" range hood, and last but not least, an impressive chevron pattern backsplash design executed with the utmost precision. Beautifully custom-designed stairs ascend to the upper level complete with three bedrooms and a bonus room, perfectly suited for the children's play area, a TV/games room, or a study room. The master suite is a luxurious retreat complete with wool carpeting, a showpiece chandelier, its own West-facin g balcony and a lavish spa-like ensuite and "dressing room" - a fashionista's dream. Each of the children's bedrooms offers its own chic ensuite bath. The lower level is a true "entertaining haven" featuring a family/TV room that opens onto a private patio area, a wet bar complete with custom furniture-piece units, a wine room, three additional bedrooms, one of which being designated as an exercise room, a full bathroom and a large storage/cold room area. The double and single garage spaces are heated. The single garage is complete with 220 V wiring to allow for an EV charging station. The monthly HOA fees include front yard maintenance, including weekly mowing/trimming; weekly curbside garbage/recycling pickup; snow removal on the streets, sidewalks, pathways & the central plaza; maintenance of the central plaza, cascading ponds, outdoor kitchen, and playgrounds. Please refer to the community website for a wealth of information. MUST BE SEEN! (id:60626)
Coldwell Banker Mountain Central
13033 Old Yale Road
Surrey, British Columbia
Great Location! Spacious basement entry home on 10,318 sq ft lot, 3350 sq ft fully finished 4 bedroom up and separate suites down and den for upstairs. 6 full washroom, grand maple kitchen, attractive layout/ beautiful foyer, laminated floors, close to school and skytrain. Very convenient location. Very attractive curve practical layout. Not a drive by, must see! (id:60626)
City 2 City Real Estate Services Inc.
3005 1151 W Georgia Street
Vancouver, British Columbia
Arthur Erickson´s Iconic Design Meets 5-Star Luxury Living at PARADOX Vancouver. This prestigious residence sets a new standard for sophistication in the heart of Downtown Vancouver, surrounded by the city´s finest boutiques, acclaimed restaurants & world-class arts & culture. Soaring floor-to-ceiling windows frame panoramic views of the ocean, mountains & city skyline, spanning east, north & west exposures. This 2-bedroom + den, 2.5-bath home offers an expansive open-concept living space, ideal for both refined daily living & elegant entertaining. The interiors feature a bespoke Italian Arclinea kitchen system, complemented by integrated Gaggenau appliances, a stylish wet bar in the dining area, & power blinds throughout. Both bedrooms are luxuriously appointed with polished marble ensuites, thoughtfully separated for ultimate privacy. Additional highlights include 2 side-by-side parking stalls, 1 storage locker, & exclusive access to the unparalleled 5-star amenities of PARADOX Vancouver. (id:60626)
Royal Pacific Realty Corp.
775 Seymour Bay Drive
Bowen Island, British Columbia
Limited-Time Buyer Incentive: Secure a fixed-price construction contract today, and if your purchase completes in 2025, the seller will cover GST on the land! l This -3,200 sq. ft. building and land package sits on a 0.31-acre lot showcasing sweeping views of Vancouver, Howe Sound, and distant Mount Baker. Perfectly located near the golf course, beaches, and scenic trails, the property balances convenience and natural beauty. The properties are designed to be low maintenance, giving you more time to enjoy your lifestyle, whether you are entertaining on expansive decks or exploring the outdoors. Buyers can select from alternate floor plans tailored to their needs and choose between a carport or garage. Construction capacity is already secured for 2026. (id:60626)
Landquest Realty Corporation
2301 1650 Granville Street
Halifax, Nova Scotia
Discover The Summit a refined penthouse residence that redefines timeless living at The Roy, Halifaxs foremost luxury address. Designed with a classic layout and generous wall space for art collectors, The Summit seamlessly balances elegance with comfort. Multiple living areas, each warmed by its own gas fireplace, invite both intimate gatherings and grand entertaining, all set against a backdrop of sweeping northwestern city views that stretch across the Harbour Bridge, Grand Parade, and glimpses of Citadel Hill. The gourmet kitchen is equipped with high-end Gaggenau appliances, pristine quartz countertops, and a Calacatta marble backsplash the perfect canvas for culinary artistry. Step onto your spacious 515 sq. ft. private deck and savour the city skyline and ocean air from your own secluded vantage point. This thoughtfully designed home includes a generous primary suite with walk-in closet and a serene ensuite with heated floors and a floating tub, plus a second bedroom and full bath for visiting guests. Secure indoor parking is provided via the innovative car elevator, all above street level for ultimate convenience. A 24-hour concierge ensures that life at The Roy is effortless, managing your daily needs and exclusive bookings at The Roy Club. Residents enjoy an entire amenity floor: unwind in the pool, steam room or sauna; stay active in the gym or yoga studio; host memorable events in the expansive party room; or relax with a film in the private theatre or a game of billiards in the library lounge. The Roy lets you live your best life without ever stepping outside, yet when you do, youre instantly in the heart of Halifax, a politically stable city with a thriving coastal economy. Award-winning restaurants, unique shops, the scenic waterfront, and the storied grounds of Citadel Hill are all just moments from your door. If classic sophistication and the best of city living are what you seek, come experience the peak of luxury living. (id:60626)
The Agency Real Estate Brokerage
26424 Township Road 582
Rural Westlock County, Alberta
Unique Poultry Operation near Westlock, Ab c/w 17.17 Ac located on Twp Rd 582 adjacent to Hwy 44 south of Westlock. This operation works directly with a hatchery and has exempt status to operate independently from the quota system. Improvements: (1) 1,092 +/- sq ft residence c/w 3 bedroom & 2 ½ bathrooms c/w recent renovations; (2) 1995 mobile home – 16’ x 72’ c/w 3 bedrooms & 2 bathrooms; (3) water treatment facility which services all farm bldgs and residence, etc.; (4) 2001 / 12 construction Pullet barn c/w barn capacity for up to 12 K chicks – 40’ x 202’ (includes 40’ x 40’ shop area and ‘ x 40’ manure storage area), feed bins, etc.; (5) 2008 construction Layer breeder barn – 15,800 +/- sq ft c/w barn capacity for 18,000 +/- breeders (45’ x 60’ +/- service area, 46’ x 272’ +/- breeder laying area, 30’ x 30’ +/- manure storage area, 67 KVA auto start diesel fired gen set, feed storage bins, etc.; (6) Full set of site services – (2) water wells, (2) power services, (3) N-Gas meters, Private sewage system c/w open discharge, etc., usual yard and mature site improvements, etc.; (7) Note: it is the seller’s intention to market this poultry operation as a going concern / turnkey operation. It should also be noted that there are pure blood lines that add significant value to the livestock inventory (not included in the listing price – feed and livestock inventory will be normalized on completion date). The listing price does include all barn and feed related chattels associated with the day-to-day operation (these items will be itemized for clarification). Note: bird and feed inventory are in addition to the listing price. ~More details are available on Realtor’s web site!!! (id:60626)
RE/MAX Real Estate Central Alberta
3509 Hadley Wood
Coquitlam, British Columbia
Morningstar's most exclusive single house in Burke Mountain. Super value air-condition high quality house with AC. Quiet street, luxurious living space with enormous windows. Spectacular view from all Main floor and Upstairs, 6beds + 5baths. French doors in dining room lead out to patio, perfect for enjoying a good book & cup of cappuccino. Modern open layout design with high ceiling in great room. Practical and spacious kitchen with granite counter-top, large island. Vaulted master retreat w/balcony & spectacular stand-alone tub, seamless glass shower. The finished walkout basement features 5th/6th bedroom, Highland Estates is also close to everything you'll need, including school, parks and trails. (id:60626)
Amex Broadway West Realty
On Township Road 374
Rural Red Deer County, Alberta
PRIME LOCATION – This 128.09+/- acre property is nestled in between Gasoline Alley and McKenzie Industrial Business Park. Currently zoned agriculturally, this land holds great potential for rezoning and development or keeping as Crop Land. Developers and investors alike will appreciate the possibilities that lie within and will require minimal leveling and a development agreement with Red Deer County. Farmers with this parcel you can add it to your agricultural portfolio and watch your assets rise in value while you have great land to farm. With easy access to essential amenities, this parcel offers perfect convenience. 128.09 +/- Total Acres consisting of 94.22 +/- acres of Cropland and 33.87+/- acres of low land. This parcel can be sold on its own or in conjunction with MLS# A2180470 for an additional 93.95 +/- acres. Whether you're a developer looking for the next big project or an investor searching for a sound long term plan, this property is one you won't want to overlook! (id:60626)
RE/MAX Real Estate Central Alberta
Coldwell Banker Ontrack Realty
13491 Marine Drive
Surrey, British Columbia
Ocean Park Development Site with Lane Access & Higher Density Potential Exceptional 72' x 200' lot in the heart of Ocean Park with rare dual access from both Marine Drive and 14th Avenue-plus a dedicated city lane already in place, making subdivision into two lots straightforward and cost-efficient. The neighbouring property has already been redeveloped, showcasing the area's strong demand and transformation. This parcel offers added value with Urban Residential Zoning, allowing for higher density-build one large home per lot or explore potential for up to 4 units per lot (8 total), subject to city approval. Slight elevation allows for peek-a-boo ocean views from the second floor, adding long-term appeal. Existing home is livable but best suited for redevelopment. A prime opportunity in a proven location. (id:60626)
Sotheby's International Realty Canada
RE/MAX All Points Realty
8033 Greendale Rd
Lake Cowichan, British Columbia
ATTENTION INVESTORS AND REALTORS® update as of Nov 1st, 2025. This property is now fully available again at a 6.82% Cap Rate! Prime location in a quiet and peaceful neighbourhood on a safe, private, no-through road with plenty of parking. 8 half duplexes, all ground level, fully updated, thoughtfully soundproofed, non-smoking and in excellent condition. All units have 3 bedrooms, 1 full bathroom, full-sized appliances, including in-suite laundry and individual storage sheds. Meticulously maintained, well managed and very low maintenance as all tenants are responsible to look after their designated portion of yard space, including grass cutting, leaf raking, and shovelling snow. Gentle sloping 2+ acre corner lot with great potential for future subdivision. Consistent 0% vacancy rate. Rent Roll available upon request. (id:60626)
Realocity Realty Inc.
2302 Happy Valley Road
Rossland, British Columbia
In the heart of Rossland’s coveted Happy Valley, this extraordinary 7.5+ acre estate offers a rare blend of luxury, privacy, and nature. Surrounded by mature landscaping, the custom-built home showcases an open, sun-drenched space with views from every window, creating a seamless connection to the outdoors and Rossland’s mountain lifestyle. Step through the grand entrance into a living space designed for both family moments & large-scale entertaining. The primary suite is a sanctuary with deck, fireplace, and a remodelled ensuite. The lower level features a walk-out & updated in-law suite, for extended family or friends. Outside, the private in-ground pool & hot tub gathering place promotes outdoor entertaining and relaxation after long days of recreation. A triple carport / garage plus a detached shop with 2-bedroom rental suite above (currently rented) provide ample parking plus income. Recent upgrades elevate this property to a new standard of comfort and efficiency — featuring solar panels, an EV charger, dual septic systems, newly insulated roofs, updated gutters, a 200 amp electrical panel, boiler, and heat pump, plus a refreshed pool liner and hot tub for ultimate relaxation. With excellent sun exposure, peaceful seclusion, and panoramic valley views, this Happy Valley masterpiece captures the essence of the ultimate Rossland lifestyle; a property that simply cannot be replicated at this value. Inquire with your REALTOR for the feature sheet with all the details. (id:60626)
Mountain Town Properties Ltd.
Fair Realty (Nelson)
9053 Alexandria Crescent
Surrey, British Columbia
Brand new home (8 bedrooms + Den, 8 baths) approximately 5800 sqft built area with unique bright/open plan. All rooms very spacious. Central air-conditioning, radiant hot-water heat, HRV system, camera security system, high-efficiency hot-water furnace, high quality appliances, covered patios/decks, double garage. Main floor features big living and dining rooms, huge family room and designer kitchen, spice kitchen, a large master bedroom with full en-suite, and a Den and a powder room. Top floor has two super sized master bedrooms and two other bedrooms with a shared full bath. Basement has a huge Media room with wet bar and attached powder room, plus 2 bedrooms legal suite and 1 bedroom in-law suite. Reputable experienced builder, 2-5-10 new home warranty. (id:60626)
Sutton Premier Realty
2156 Coleman Rd
Courtenay, British Columbia
Dream rural estate on 17.23 acres in North Courtenay. This custom 5-bed, 4-bath home features soaring ceilings, Brazilian cherry hardwood, a woodstove, heat pump, and a designer kitchen with butler’s pantry. The primary bedroom is on the main floor. One acre is a working berry and vegetable farm with a roadside stand offering blueberries (multiple varieties), cherries, strawberries, produce, and cut flowers. A 1-bed, 1-bath tiny home (unfinished) supports multigenerational living or rental use. There's also a second home with its own septic and well, plus an unfinished guesthouse with 1 bathroom. Outbuildings include greenhouses, workshop, studio, gazebo, boat/machinery storage, 3 bay garage, two walk-in coolers, and a kiosk. Three 200-amp services. Set back from the road for privacy and backing onto a creek. Minutes to Kitty Coleman Beach, Seal Bay Park, airport, college, and shopping. A unique lifestyle and income opportunity. (id:60626)
Royal LePage-Comox Valley (Cv)
1 5725 Vedder Road, Garrison Crossing
Chilliwack, British Columbia
Prime Retail Unit located in one of the busiest plazas in the heart of Sardis, Chilliwack. This 3,675 Sq.Ft. Commercial Unit features beautiful vaulted ceilings, has been set up as a restaurant in the past and would suit one well with how populated this area is. Currently set up as a fitness center. Join Big Box Outlet Store, Dairy Queen, Anytime Fitness, Hair Salons and more! Located in an excellent location with great street exposure and tons of parking. C2 zoning allows for general commercial, indoor recreation, school, and more. Contact for details! * PREC - Personal Real Estate Corporation (id:60626)
Advantage Property Management
2156 Coleman Rd
Courtenay, British Columbia
Dream rural estate on 17.23 acres in North Courtenay. This custom 5-bed, 4-bath home features soaring ceilings, Brazilian cherry hardwood, a woodstove, heat pump, and a designer kitchen with butler’s pantry. The primary bedroom is on the main floor. One acre is a working berry and vegetable farm with a roadside stand offering blueberries (multiple varieties), cherries, strawberries, produce, and cut flowers. A 1-bed, 1-bath tiny home (unfinished) supports multigenerational living or rental use. There's also a second home with its own septic and well, plus an unfinished guesthouse with 1 bathroom. Outbuildings include greenhouses, workshop, studio, gazebo, boat/machinery storage, two walk-in coolers, and a kiosk. Three 200-amp services. Set back from the road for privacy and backing onto a creek. Minutes to Kitty Coleman Beach, Seal Bay Park, airport, college, and shopping. A unique lifestyle and income opportunity. RESIDENTIAL MLS#987627 (id:60626)
Royal LePage-Comox Valley (Cv)
2236 134th Street
Surrey, British Columbia
Stunning Bridlewood custom home designed by Bill Daniels, set on a quiet 13,939 SF cul-de-sac lot backing onto serene Dogwood Park and the playground of Elgin Park Secondary. This property offers radiant in-floor heating, a gourmet granite kitchen with island, double ovens, and a sun-filled great room with park views. Upstairs features a luxurious primary bedroom with spa-style ensuite + 3 bedrooms, each with private baths. Roof was replaced 2 years ago; several appliances updated; carpets and flooring upgraded. Beautifully landscaped Southeast-facing backyard offers open views and peaceful morning light. Direct access to Elgin Park Secondary from the backyard. Close to Chantrell Creek Elementary, parks & transit. Rare blend of privacy, elegance, and location. Call now! (id:60626)
Selmak Realty Limited

