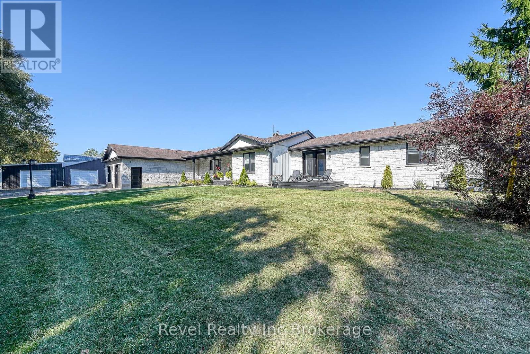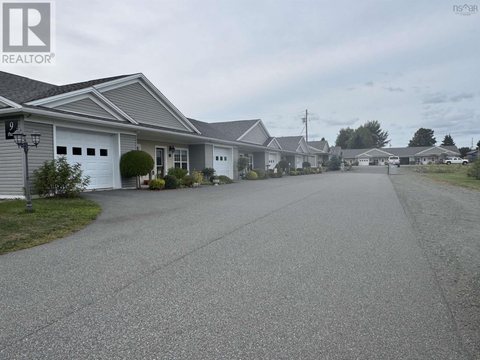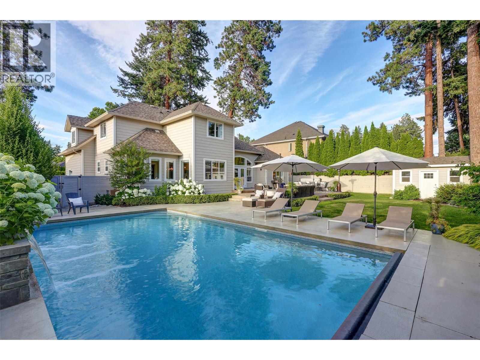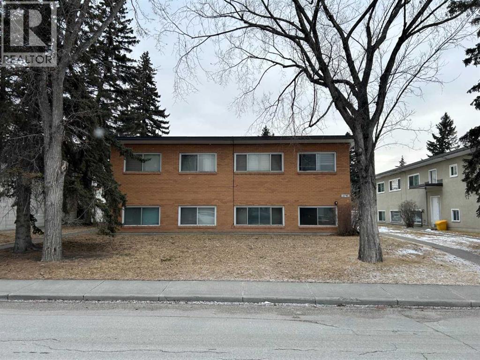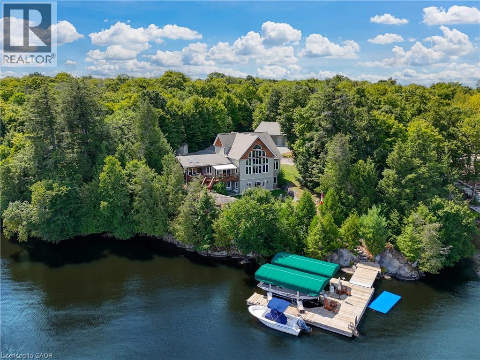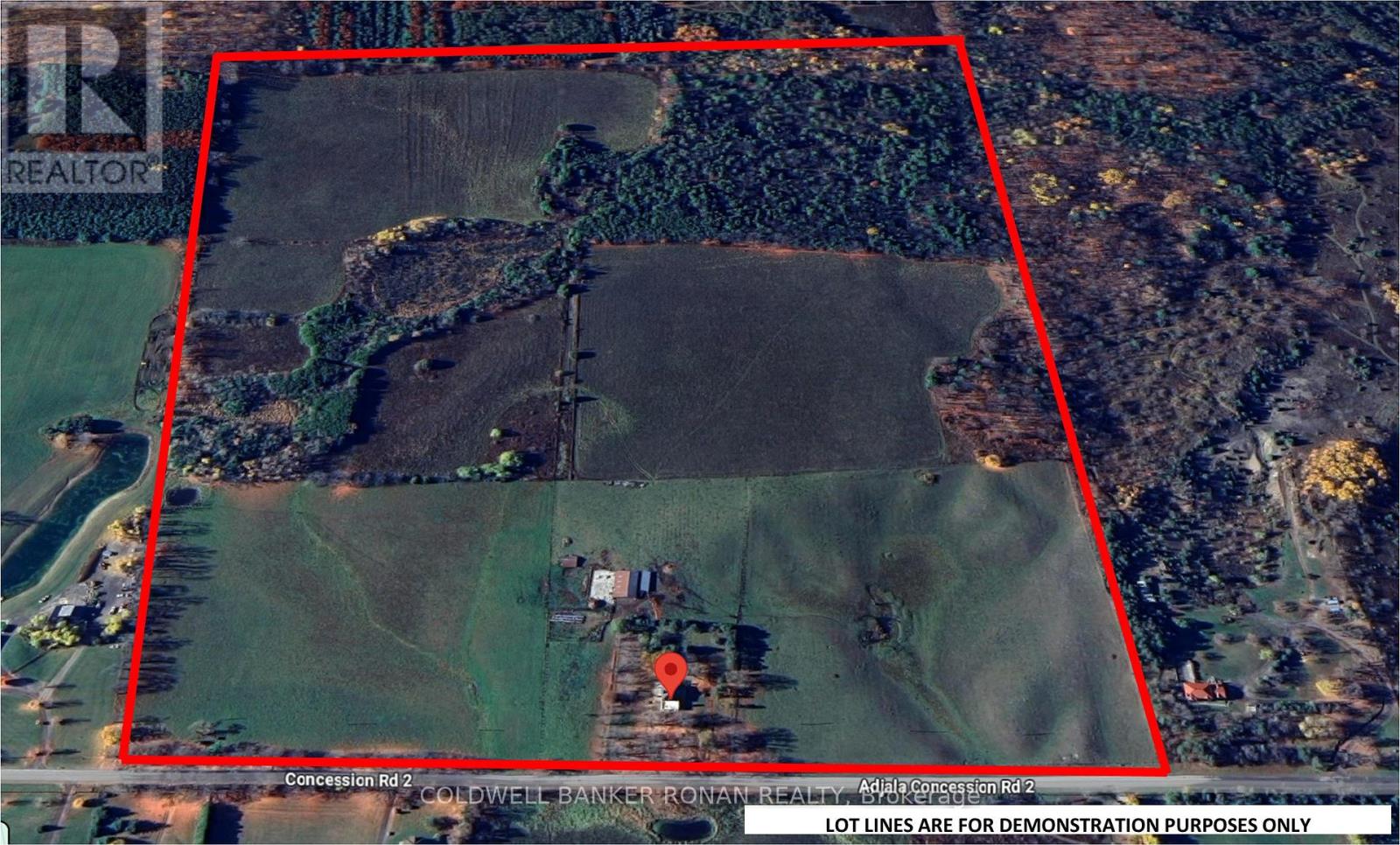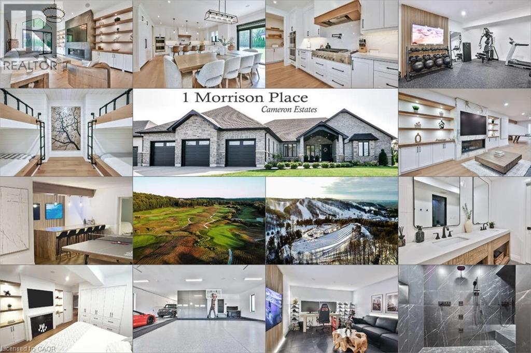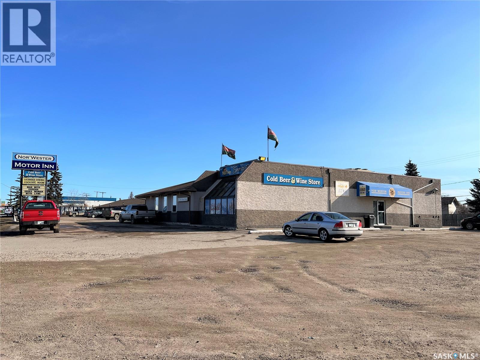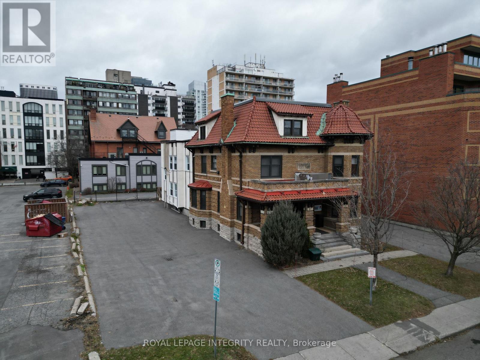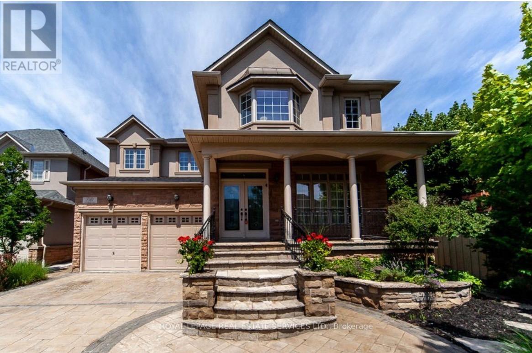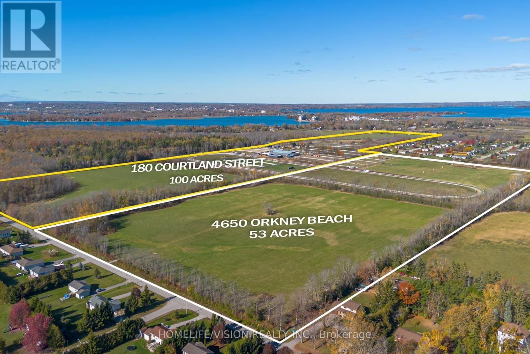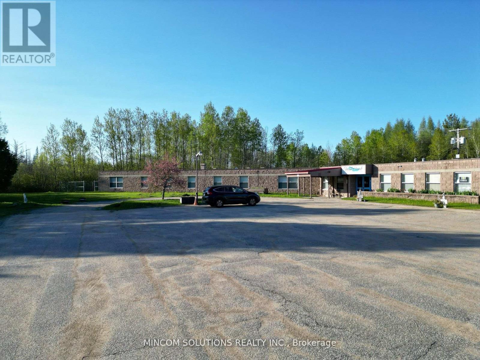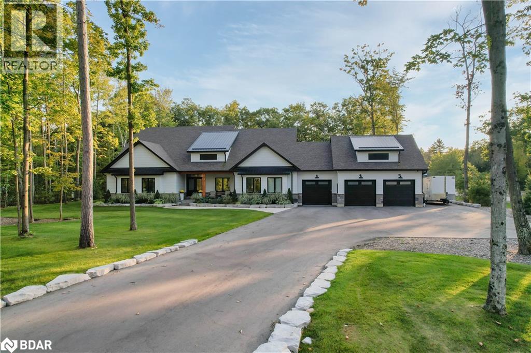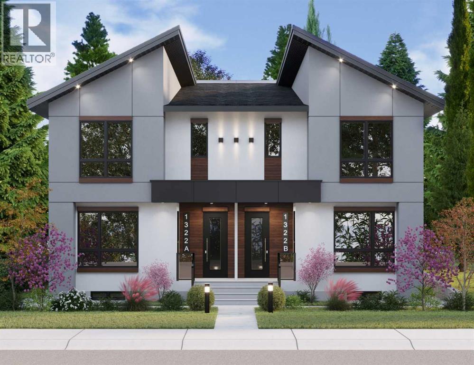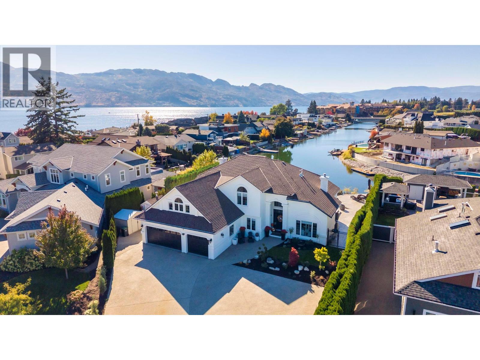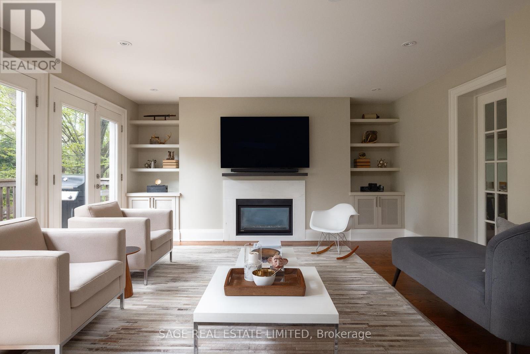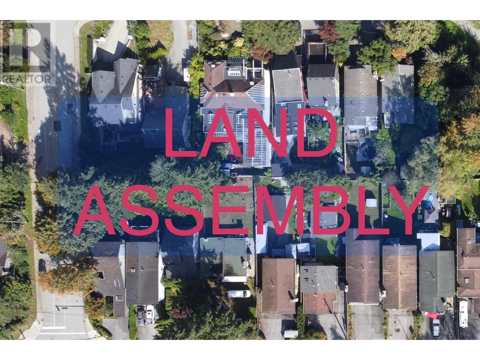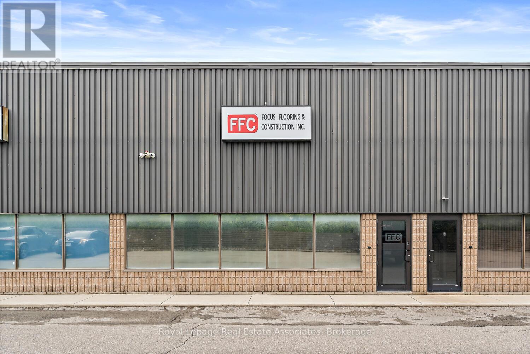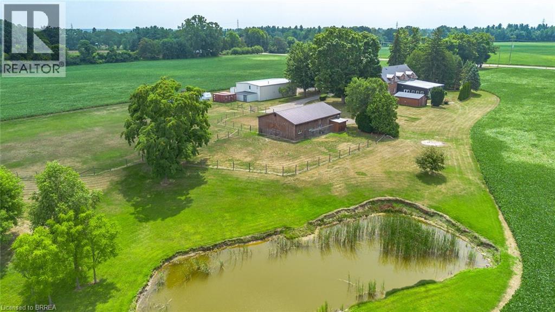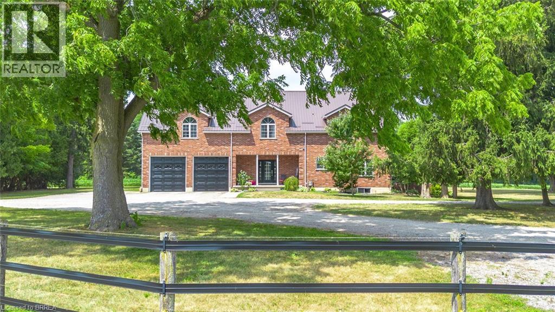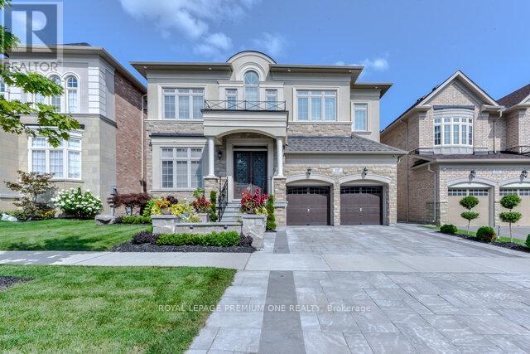403269 Robinson Road
South-West Oxford, Ontario
Welcome to a private ranch-style retreat, set on 37.85-42 acres and designed for those who value elegance, comfort, and space. A tree-lined laneway leads to this stunning residence, where contemporary stone and brickwork, a paved entry, and multiple garages (9 in total, including a heated and air-conditioned 2-car attached) set the tone for sophistication. Inside, the open-concept layout pairs luxury with functionality. The chefs kitchen features custom cabinetry, granite counters, and premium stainless appliances, seamlessly flowing to the dining area and stamped concrete patio, perfect for entertaining. A granite fireplace with WETT-certified insert offers warmth and style.The primary suite is a sanctuary with vaulted ceilings, a gas fireplace, two walk-in closets, a private terrace, and a spa-inspired ensuite with dual vanities, freestanding tub, walk-in shower, and separate bidet room. A spacious in-law suite with its own deck and ensuite offers comfort for extended family or guests.The light-filled lower level features oversized windows, a full bath, and versatile space for a gym, office, or rec room. Solid wood oversized doors and vaulted ceilings add timeless character throughout. Beyond the home, income opportunities abound with rental shop/office space, farmland, solar panels, and a fenced compound. Modern upgrades include on-demand hot water, water treatment system, and a 15kw roof-mounted solar system with off-grid potential.This estate blends luxury living with country serenity, offering space, privacy, income potential and lifestyle all in one just outside of town. (id:60626)
Revel Realty Inc Brokerage
1841 Oxford Street E
London East, Ontario
Located on the highly travelled arterial corridor of Oxford Street East in London, exposure for any business will not be a problem here. Just metres from London's main campus of Fanshawe College and just down the street from some of London's largest employers including General Dynamics, this may just be the place you'd want to develop a new retail or service commercial plaza. With 3.97 acres of developable land which is becoming increasingly difficult to find within the UGB, this location is highly desirable for commercial development. The RSC1, 4, 5, 7, Zoning allows many different uses including automotive sales and repairs. Start planning your commercial project. This is a great location for it. The property is being sold in "as is" condition with no warranties or representations made by the Seller. (id:60626)
Royal LePage Triland Realty
9,15,21, Mineral Place
Central Onslow, Nova Scotia
Discover this exceptional 11-unit rental property, thoughtfully designed across Two modern Fourplexes and one triplex each with it's own attached garage. Built with energy-efficient ICF construction, these units are as durable as they are cost-effective, offering long-term value for both investors and tenants. Each unit features: An open concept main living area boasting a gorgeous kitchen, dining area and large living room, 2 spacious bedrooms & 1 full bath. In-floor heating for year-round comfort. In-suite laundry and attached garages for added convenience. Front and rear concrete patios, perfect for outdoor enjoyment. Paved driveways & Parking. With contemporary layouts and quality finishes, these rentals attract reliable tenants seeking comfort, efficiency, and style. Low-maintenance construction paired with high tenant appeal makes this a smart addition to any portfolio. Whether youre looking to expand your investment holdings or step into multi-unit ownership, this development delivers strong income potential with minimal upkeep. (id:60626)
Royal LePage Truro Real Estate
531 Metcalfe Avenue
Kelowna, British Columbia
Located in Kelowna’s prestigious Lower Mission, this exceptional 6-bed, 5-bath home offers nearly 5,200 sq. ft. of refined living on a private 0.31-acre lot. Just a short stroll to the lake, beaches, and top-rated schools, the location offers both convenience and a serene lifestyle. Surrounded by mature evergreens and refreshed landscaping, the property blends architectural presence with thoughtful modern upgrades. Recent updates include new flooring, paint, lighting, appliances, and enhancements to the kitchen, laundry, primary suite, and lower level—reflecting pride of ownership and timeless style. The layout suits family living, with a dramatic Great Room featuring 17-foot ceilings, a main-floor primary bedroom suite, four upper bedrooms, and a flexible lower level with a rec room, family room, and a guest room. Potential for an in-law suite with private walkout. Outside, the backyard has been reimagined for relaxation and entertaining—complete with a hot tub, lush gardens, and ample space to unwind. A custom wet bar anchors the main floor, offering a perfect gathering space. The Italian marble-clad ensuite and updated powder room add a touch of luxury while preserving the home's warmth and livability. A rare opportunity to own a beautifully upgraded home in one of Kelowna’s most sought-after neighborhoods. (id:60626)
RE/MAX Kelowna
2712/2716 Brentwood Boulevard Nw
Calgary, Alberta
Situated in the inner-city community of Brentwood, this multi-family property offers an exceptional investment opportunity. The offering includes two 6-unit buildings, each comprising approximately 4,800 square feet of well-designed living space, for a total of 12 units. These buildings are solid and well-maintained. The unit mix is ideal for rental flexibility, consisting of 6 one-bedroom units, 4 two-bedroom units, and 2 bachelor suites. Please note that the kitchens in all units are not equipped with exhaust fans. The site spans 0.37 acres in a rectangular configuration and is fully serviced by the municipality. Zoned M-C1 (Multi-Residential – Contextual Low Profile), the property is well-positioned for 3 to 4-storey apartment buildings or townhouses, offering future development potential. Located along Brentwood Blvd NW, this property benefits from proximity to transit, schools, shopping, and the University of Calgary—making it a desirable choice for both tenants and investors alike. (id:60626)
Real Broker
36 Manitouwabing Estates Road
Mckellar, Ontario
Panoramic views of Lake Manitouwabing take center stage in this beautifully crafted lake house, visible from nearly every room in the house. Whether you're enjoying a morning coffee or hosting family and friends, the ever-changing lake vista is your daily backdrop. Lovingly maintained by the same family for almost 20 years, this stunning property offers 3,533 sqft of finished living space on a private lot at the end of a quiet, municipally maintained cul-de-sac. The lot itself is a rare gem, blending lush forest, bedrock, open green space & a gradual slope to the waterfront, perfect for lakeside enjoyment for all ages. Inside, thoughtful design meets superior craftsmanship, with slate tile, hardwood floors, pine ceilings, wall treatments and mouldings. The great room features soaring ceilings & stone fireplace, making it the perfect gathering place with a breathtaking view. The kitchen is both timeless and functional, boasting solid maple cabinetry, granite countertops & stainless-steel appliances. With 3+2 bedrooms and 3.5 bathrooms, there’s space and comfort for the whole family. The fully finished basement features 9-foot ceilings, in-floor heating, wet bar & direct access to the waterfront. Enjoy 151 ft of clean, deep, shoreline and a premium docking system with 2 covered boat slips, lift systems, and approx 18ft of water depth off the dock's end - ideal for swimming and boating. The insulated 1,357 sqft garage & workshop is a hobbyist’s dream, with a 2-post car lift, roughed-in radiant in-floor heating and upper loft, plus many inclusions. Take a scenic 15 min boat ride to championship golf course, Manitou Ridge, for a round of golf or bite to eat at their beautiful clubhouse & patio. Both McKellar & Parry Sound are a short drive for groceries, local eateries and all other amenities. This truly turnkey offering blends natural beauty, modern convenience + many premium extras into an exceptional year-round waterfront home that is ready for immediate enjoyment! (id:60626)
Royal LePage Burloak Real Estate Services
1918 Concession Rd 2
Adjala-Tosorontio, Ontario
Exceptional 100-acre farm in South Adjala, surrounded by estate properties and just minutes from Caledon. Features gently rolling farmland with approximately 25% mature mixed forest and an impressive 2,000 ft frontage with no severances. The property includes a spacious, updated farmhouse with additions, a cattle barn, and a concrete barnyard. Motivated sellers offering a short closing opportunity. (id:60626)
Coldwell Banker Ronan Realty
1 Morrison Place Place
Springwater, Ontario
For more info on this property, please click the Brochure button. Luxury meets lifestyle in this 5,750 sq. ft. custom home located in the highly sought after Cameron Estates community, beside Vespra Hills Golf Course & steps to Snow Valley Ski Resort. Set on a premium corner lot with an oversized 100' x 60' backyard & 128 mature cedars for privacy, this property offers over $500K in recent upgrades. Main floor features an open-concept chef's kitchen (JennAir & Dacor appliances), 63 inch gas fireplace, home office, laundry/mudroom & 3 spacious bedrooms each with ensuite & walk-in closet. The luxury basement includes a spa-inspired steam room, gym, guest suite, designer 4 queen bunk bed room, living room, game room and office - all with heated floors. Car enthusiasts will love the oversized 5 vehicle 1,603 sq. ft. heated garage with epoxy floors, massive storage, EV wiring ready, basement access and garage door to the backyard. Smart home tech includes whole-home audio system w/ 14 zones, 7 Sonos amps and 37 speakers, remote blinds, 7-camera security & Bell Fiber internet. Spacious covered deck, complete with rough-ins for gas and electrical - ready for your BBQ, heater, or future upgrades. Equipped with a full lawn irrigation system for easy maintenance. This is truly a true 4-season retreat. Don't wait, this one won't last long! (id:60626)
Easy List Realty Ltd.
412 9th Street W
Meadow Lake, Saskatchewan
Prime Location! This full-service hotel is located along Highway #4 and has 25 guest rooms, restaurant, lounge and off-sale. It is currently operating as Nor'Wester Motor Inn/Milltown Sports Bar. Built in 1975 with additions in 1987 and 1996. Building size is 29,760 sq. ft. and it sits on 3 lots measuring 300ft x 164ft (1.14 acres). Rooms in the motel area consist of 1 suite, 16 single, 7 double and 1 double kitchenette. Lounge area with 60 seats, 14 VLT's, ATM, pool table, cigarette/snack vendor and liquor permit/off-sale. Restaurant area with 60 seats and large well-equipped kitchen. The sellers also own and operate Four Seasons Motel which is also listed for sale (MLS SK004759). This would be a great investment opportunity in the thriving community of Meadow Lake. Check out these websites www.norwestermotorinn.ca and www.meadowlake.ca (id:60626)
RE/MAX Of The Battlefords - Meadow Lake
307 Gilmour Street
Ottawa, Ontario
Prime Downtown Ottawa Office Building for Sale. An exceptional opportunity for an owner-user or investor in the heart of downtown Ottawa. This standalone office building will be delivered vacant on closing as the current owner-occupier is relocating. The property is zoned for a wide range of commercial uses including diplomatic missions and medical offices, and also presents an excellent urban redevelopment opportunity. Existing zoning permits a building height of up to 23 meters, allowing for a mixed-use residential mid-rise with ground-floor retail. The building is BOMA-certified with 6,863 sq. ft. of usable/rentable area on a generously sized lot featuring 12 parking spaces. The main floor offers 1,701 sq. ft. with a reception area, boardroom, six enclosed offices, and a washroom. The second floor measures 2,029 sq. ft. and includes eight enclosed offices, an open bullpen area, and a washroom. The third floor includes four offices, a kitchenette, and access to the flat roof.Ideally situated within walking distance of the Elgin Street Courthouse, City Hall, and Parliament Hill, the property offers unbeatable accessibility. With a Walk Score of 100, Transit Score of 87, and Bike Score of 99, it is one of Ottawa's most connected urban addresses. Whether you are seeking a turn-key office building or a prime redevelopment site, this property offers exceptional potential and flexibility. (id:60626)
Royal LePage Integrity Realty
1387 Ferncrest Road
Oakville, Ontario
PRESTIGIOUS JOSHUA CREEK! Luxury, comfort, and timeless design come together in this beautifully crafted 4+2 bedroom, 4+2 bathroom residence nestled in one of Oakville's most coveted neighbourhoods. Meticulously finished on every level, the home offers an exceptional layout designed for both refined entertaining and effortless everyday living. The main level welcomes you with bright, open concept living and dining areas, an inviting family room featuring a gas fireplace and coffered ceiling, and a private home office with French door walkout to the patio - a must have for today's work-from-home lifestyle. At the centre of the home is the chef-inspired kitchen, showcasing granite countertops, S/S appliances, a central island, pantry, and sunny breakfast area with direct access to the backyard. Upstairs, the primary suite provides a relaxing escape with its walk-in closet, additional closet, and spa-inspired five-piece ensuite complete with double vanities, a glass shower, and indulgent Jacuzzi tub. The second bedroom enjoys its own three-piece ensuite, while two additional bedrooms share another well-appointed three-piece ensuite - an ideal setup for families. The professionally finished lower level extends the home's versatility with a spacious recreation room featuring custom built-ins and a fireplace, a full second kitchen with granite countertops, two additional bedrooms, two bathrooms, and a second laundry room. It's an exceptional space for in-laws, extended family, guests, or multi-generational living. Step outside to your own private backyard oasis, complete with an inground heated saltwater pool, tiered stone patio, and mature landscaping - an inviting setting for summer gatherings and outdoor relaxation. Situated within walking distance of top-rated schools, community centre, parks, trails, shopping, major highways, and every convenience, this remarkable property offers upscale living in the heart of Joshua Creek. (some images contain virtual staging) (id:60626)
Royal LePage Real Estate Services Ltd.
4650 Orkney Beach Road
Ramara, Ontario
53 Acres Development Land Ramara Township Adjoining Existing Subdivision of Upscale Residential Homes. The Official Plan Allows for Development. Master Servicing Plan Requires Communal Water & Sewer. (id:60626)
Homelife/vision Realty Inc.
102 Corkery Street
Powassan, Ontario
This is an exceptional opportunity to acquire a fully renovated facility, with hundreds of thousands invested into its transformation. Currently operating as an independent living facility, it is staffed around the clock. The property offers a combination of semi-private and private rooms, with a total capacity of 49 beds ( Now operating has Trout Creek Independent Living ) .Formerly known as the Lady Isabelle Nursing Home, this facility, situated on 11 acres near North Bay, Ontario, spans 20,000 square feet and represents a prime development opportunity. Previously a 66-bed nursing home, it features various room configurations designed for single, double, and quadruple occupancy. The property includes a fully equipped kitchen and dining area, laundry facilities, lounges, an activity room, several offices and meeting spaces, as well as a former doctor's office newly furnished with beds, tables, and other essentials.The facility was also approved to operate as a temporary 49-bed long-term care center during the COVID-19 pandemic. The building sits on approximately 3.5 acres, with an additional 7.5 acres included in the sale. The current owner has an allocation for 98 long-term care beds, which the buyer can apply for, though this allocation cannot be transferred or assigned. (id:60626)
Mincom Solutions Realty Inc.
40 Algonquin Trail
Tiny, Ontario
Welcome to this stunning custom-built home in Tiny Township, set on a private 1.52-acre lot in one of the area’s most beautiful estate communities. Just a short walk down the quiet subdivision path leads you to the soft sand beaches of Georgian Bay. With over 5,000 sq ft of total finished living space, this home blends quality, comfort, and everyday luxury. The main floor features bright, open spaces with high ceilings, wide-plank floors, and a chef’s kitchen that flows into the great room and dining area. Step through to the screened-in covered porch with vaulted ceilings and a woodburning fireplace — perfect for relaxing nights or entertaining with friends. The lower level is designed for fun and connection, offering a full theatre, wet bar, and wine cellar, plus a separate entrance from the garage for guests or in-law potential. Outside, enjoy a backyard oasis complete with a heated saltwater pool featuring a waterfall and lounge area, and a beautiful pool house with bathroom, bar sink, fridge, and TV seating space. The property is surrounded by stunning gardens, landscape lighting, and a full irrigation system. Other features include triple-pane windows, Ubiquiti WiFi throughout, Bell Fibe service, a 22 kW Generac generator, and a fully fenced yard. This is a true turn-key retreat — offering the perfect mix of family living, resort-style comfort, and the beachside lifestyle of Georgian Bay, all within minutes of Midland and Wasaga Beach. (id:60626)
Engel & Volkers Barrie Brokerage
1322 34 Street Se
Calgary, Alberta
Brand-New 4-Plex in Radisson Heights – Facing Green Space, Legal Basement Suites & GaragesDiscover an exceptional opportunity to own a newly built, high-performing 4-plex in Radisson Heights, one of Calgary’s most accessible and fast-developing inner-city communities. Purpose-built for investors and modern living, this property combines architectural sophistication, premium finishes, and impressive income potential.Perfectly positioned facing a beautiful green space, the property offers peaceful surroundings and enhanced curb appeal—an ideal balance of urban convenience and open-air tranquility.Each of the four main units features a spacious two-storey layout with 3 bedrooms on the upper level, including a primary suite with private ensuite bathroom. The open-concept main floor offers bright living spaces, designer kitchens with quartz countertops and stainless steel appliances, and luxury vinyl plank flooring throughout for durability and modern style.Every unit includes a fully legal 2-bedroom basement suite with its own private entrance, creating eight self-contained dwellings in total. Each suite is equipped with an independent mechanical room, ensuring separate utilities and ease of management—ideal for maximizing rental flexibility and return.Adding to the property’s functionality and appeal are four private garage parking stalls, offering secure and convenient tenant parking—an attractive feature that enhances both value and marketability.The exterior showcases contemporary architecture, premium materials, and professional landscaping, presenting a cohesive, high-end look rarely found in comparable multi-family developments.Located just minutes from downtown Calgary, with easy access to major roadways, public transit, schools, parks, and amenities, this property is ideally positioned for strong rental demand and long-term growth.Eligible for CMHC Select Financing, this is a rare opportunity to acquire a turnkey, income-generating asset in a pr ime inner-city location.Contact us today for full details or to schedule a private tour. (id:60626)
Urban-Realty.ca
1659 Newport Road
West Kelowna, British Columbia
Experience true Okanagan living in this rare waterfront home on the Pritchard Canal in West Kelowna. This executive luxury property features a private dock, in-ground pool, and triple garage, with parking for over eight vehicles and all your toys. Designed for both comfort and style, this home offers five bedrooms plus a den and five full bathrooms, including a self-contained two bedroom suite ideal for guests, extended family, or rental income. Recently and meticulously updated, the home showcases engineered hardwood flooring, quartz countertops, heated bathroom floors, and a chef-inspired kitchen with gas range and wall ovens. Additional upgrades include dual electrical panels, a dedicated heat pump for the upper level, electric backup heating for the suite, and extra soundproof insulation for ultimate privacy. Step outside to a fully landscaped backyard oasis, complete with a sparkling in-ground pool and private canal access, perfect for relaxing or entertaining. Enjoy Okanagan summers from your private dock or poolside retreat, surrounded by the region’s most desirable lifestyle amenities. This is a move-in-ready, fully updated canal-front dream home in one of West Kelowna’s most sought-after neighborhoods. Live the ultimate Okanagan dream—on the water, with every luxury feature you could imagine. (id:60626)
Sotheby's International Realty Canada
9 Canfield Place
Toronto, Ontario
Nestled just moments from the vibrant Shops of Don Mills, this magnificent detached home combines timeless elegance with modern luxury. At nearly 3000 sf above grade, with four spacious bedrooms and four and a half beautifully appointed bathrooms, it offers both comfort and style for families and entertainers alike.The French Country decor throughout adds an extra layer of warmth and sophistication, creating an inviting atmosphere in every room. The expansive gourmet kitchen is a true masterpiece, featuring high-end appliances, a large central island, and ample counter space for cooking and socializing. A stunning cupola above the kitchen floods the space with natural light, creating an airy, bright atmosphere perfect for both culinary creativity and casual gatherings.The generous principal rooms are filled with natural light, making them ideal for intimate gatherings or larger celebrations.Set on a sprawling private lot, the outdoor space offers a peaceful escape, while the cul-de-sac location ensures both privacy and tranquility.Whether you're relaxing in the yard or enjoying nearby shopping, dining, strolling through Edwards Gardens, or entertainment at the Shops of Don Mills, this home promises the best of both worlds. (id:60626)
Sage Real Estate Limited
3677 N Bonaparte Road
70 Mile House, British Columbia
Luxury is no longer about what you own, but what you leave behind. This is your ultimate escape. This breathtaking 7,200 sq ft log retreat, crafted by renowned Timber Kings, is a masterpiece of cedar log construction, warm craftsmanship, and a striking stone fireplace. Set on 330 ft of Green Lake's private and pristine waterfront, it's the Cariboo's ultimate escape. The estate includes two additional private cabins, 15 RV/camping sites (many with power, grey water, and washroom access), plus a heated shop for all your recreational toys. Whether as a private family resort, an exclusive retreat, or a boutique lakeside getaway, this property offers unmatched serenity under endless starry skies -- just 30 minutes from 100 Mile House. Rural property, exempt from foreign buyers ban. (id:60626)
Engel & Volkers Vancouver
1340 E Keith Road
North Vancouver, British Columbia
Few and far between development opportunity in North Vancouver. The entire potential assembly, through consolidation and sale have some probability for redevelopment. Keith Road and Mountain Highway have increased in importance as DNV and the rest of the North Shore east west connectivity. The site is located in the lower Lynn Town Centre, one of the four key growth areas in the DNV and one of two Regional Town Centres recognized by Metro Vancouver in the DNV. Land Assembly, East Keith Road and East 8th Street. All Properties to be sold in conjunction with each other. (id:60626)
RE/MAX Crest Realty
8 & 9 - 150 Armstrong Avenue
Halton Hills, Ontario
What an opportunity to get +/- 3840 sq feet of industrial space in the heart of Georgetown that comprises of both office and warehouse with extra mezzanine space. Two units combined as one unit that doubles your office space +/- 1950 sq ft, double your industrial space +/- 1900 sq ft and mezzanine space of 1100 sq ft. Both units come with drive door, 3 phase, 600 volts and 30 amps. 3 Washrooms in total, Ceiling height is 19'9" to under side of deck and 17'9' to underside of joists. Comes with 2 Alarm systems and cameras. Nice quiet complex that is centrally located and has great access to Guelph Street for ease of getting to 401/407. If looking for more space unit 9 can also be included to double the space. This is the perfect opportunity for a small business and manufacturing company, EMP1 zoning. (id:60626)
Royal LePage Real Estate Associates
81 Mcgill Road
Mount Pleasant, Ontario
An exceptional farm located on prime agricultural land of 53 acres in the County of Brant. The 2001 Red Brick two story home is move in ready and shows beautifully. Updated with new kitchen (2018),upper floor baths ( 2017), basement bath (2024), upper hardwood floors (2019), roof (steel) furnace and air ( 2019), owned hot water tank ( 2021), well 2008. Main floor is open concept great room /dining and kitchen with pot lights, upgraded stainless appliances, counters, island and double sink. hardwood and tile floors, high ceilings, big windows , gas fireplace, french doors to deck. 2pc bath on this floor and storage pantry. Double closets. Entrance to double garage. Grand stair case to upper floor where you will love the huge family room with gas fireplace and entertainment centre, tucked away laundry area, room for card table and office area in this big room with vaulted ceilings.. Three spacious bedrooms. Primary with walk in closet and lovely four piece ensuite. 4pc family bath. Round top windows throughout his level that allow wonderful views ! recreation room, 3pc bath and fourth bedroom in basement. Lots of storage. A completely self contained addition contains a gorgeous inground saltwater pool room with stamped concrete heated floors, windows all the way around, french doors , vaulted ceilings and top of the line HRV system which prevents any condensation and keeps the temperature even. What a great exercise option, family gatherings, pool parties and just to enjoy being in a resort like atmosphere at your own home. Separate 60 x 40' steel workshop with second floor office. Air conditioned and cooled. Two piece bath. 33 x 32' building can be utilized as a guest cottage, second family living, permitted for store or office , has tall ceilings, white washed walls and 2pc bath ( easy to ad a shower..) this building has its own furnace with air. and its own septic.. Small finished building for exercise or office. Pond and fenced paddocks. Three box stalls. (id:60626)
Century 21 Heritage Group Ltd
81 Mcgill Road
Mount Pleasant, Ontario
An exceptional farm located on prime agricultural land of 53 acres in the County of Brant. The 2001 Red Brick two story home is move in ready and shows beautifully. Updated with new kitchen (2018),upper floor baths ( 2017), basement bath (2024), upper hardwood floors (2019), roof (steel) furnace and air ( 2019), owned hot water tank ( 2021), well 2008. Main floor is open concept great room /dining and kitchen with pot lights, upgraded stainless appliances, counters, island and double sink. hardwood and tile floors, high ceilings, big windows , gas fireplace, french doors to deck. 2pc bath on this floor and storage pantry. Double closets. Entrance to double garage. Grand stair case to upper floor where you will love the huge family room with gas fireplace and entertainment centre, tucked away laundry area, room for card table and office area in this big room with vaulted ceilings.. Three spacious bedrooms. Primary with walk in closet and lovely four piece ensuite. 4pc family bath. Round top windows throughout his level that allow wonderful views ! recreation room, 3pc bath and fourth bedroom in basement. Lots of storage. A completely self contained addition contains a gorgeous inground saltwater pool room with stamped concrete heated floors, windows all the way around, french doors , vaulted ceilings and top of the line HRV system which prevents any condensation and keeps the temperature even. What a great exercise option, family gatherings, pool parties and just to enjoy being in a resort like atmosphere at your own home. Separate 60 x 40' steel workshop with second floor office. Air conditioned and cooled. Two piece bath. 33 x 32' building can be utilized as a guest cottage, second family living, permitted for store or office , has tall ceilings, white washed walls and 2pc bath ( easy to add a shower..) this building has its own furnace with air. and its own septic.. Small finished building for exercise or office. Pond and fenced paddocks. Three box stalls. (id:60626)
Century 21 Heritage Group Ltd
107 Headwind Boulevard
Vaughan, Ontario
Truly elegant home in one of the most desired Locations, 4250 sf not including the basement, a well layout floor plan with 10 Ft Ceiling On Main Floor, 9Ft Ceiling on 2nd, Custom kitchen with quartz countertop and backsplash, oversized windows allowing for lots of natural light , all great sized bedrooms. (id:60626)
Royal LePage Premium One Realty
2862 W 22nd Avenue
Vancouver, British Columbia
This charming home is located on an expansive 39x122ft south-facing lot. Completely renovated down to the studs in 2005 and raised to accommodate a full-height basement. The open-concept main floor is thoughtfully designed with generous proportions, including an entertainment-sized living room, dining area, kitchen and den. Also, you'll find a master bedroom complete with a walk-in closet and ensuite bathroom, offering the convenience of one-level living. The lower level features a sizable recreation room and 3 additional bedrooms, offering potential for a suite if desired. The sun-filled south-facing backyard boasts a large deck and ample grassy space, perfect for outdoor entertaining. Located in an area with excellent school catchments-Trafalgar Elementary and Prince of Wales Secondary. (id:60626)
Nu Stream Realty Inc.

