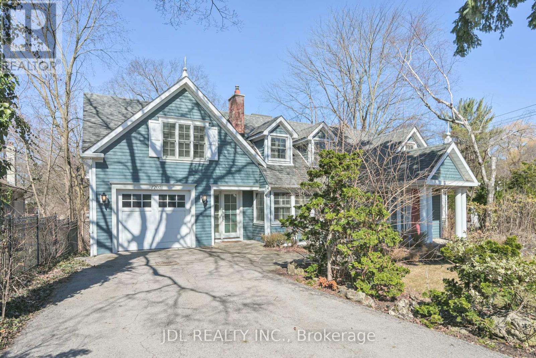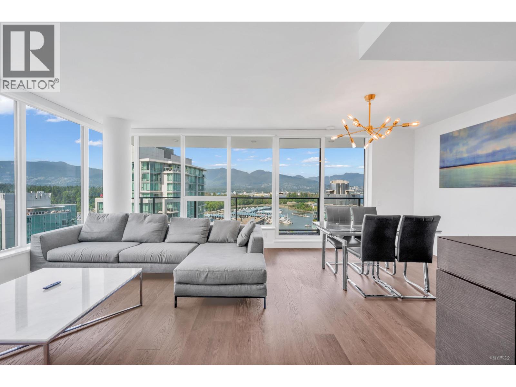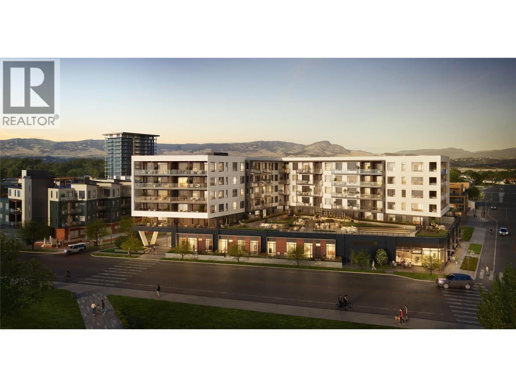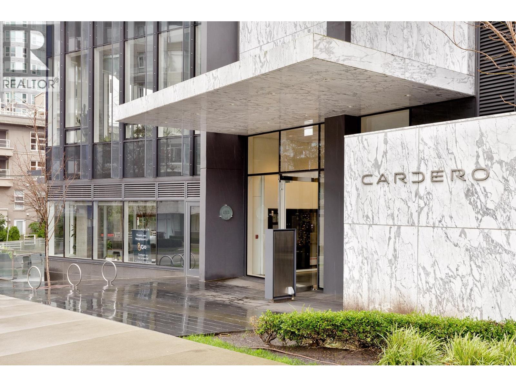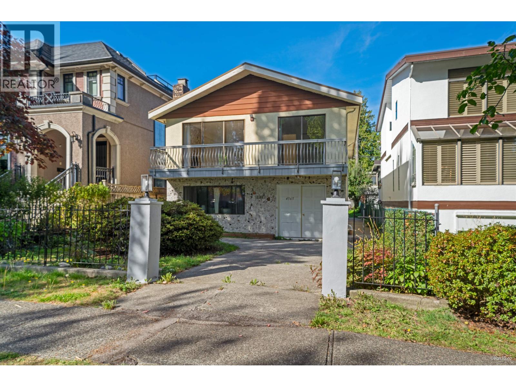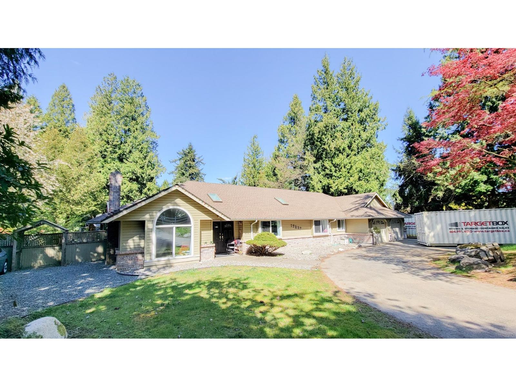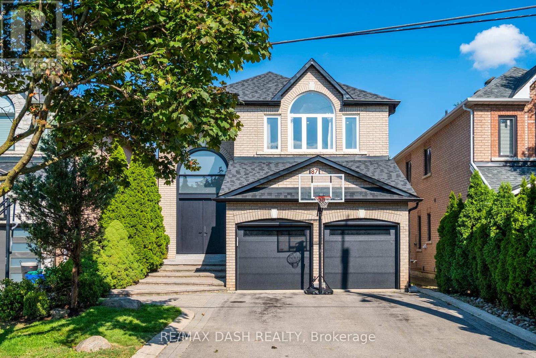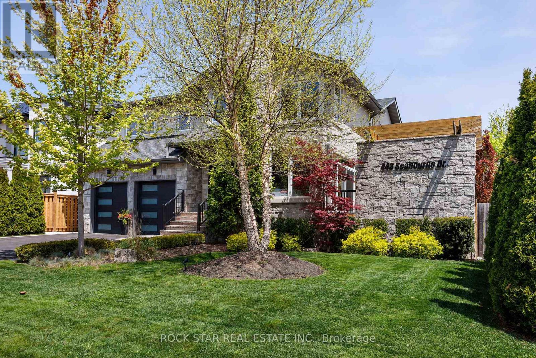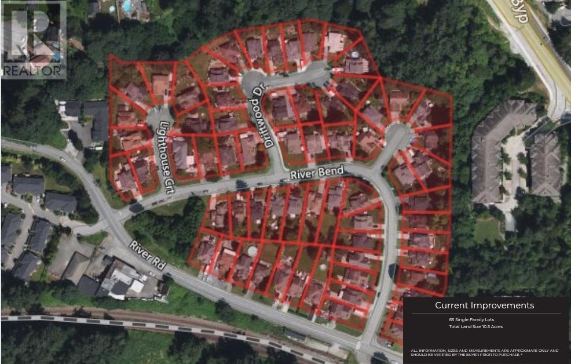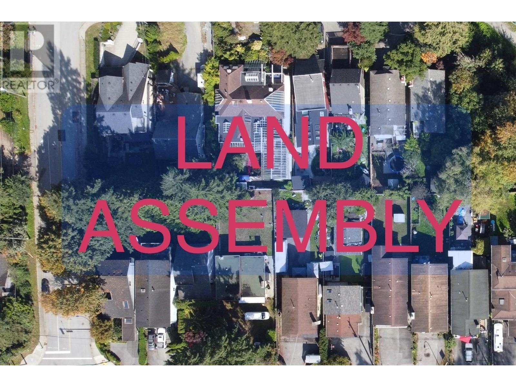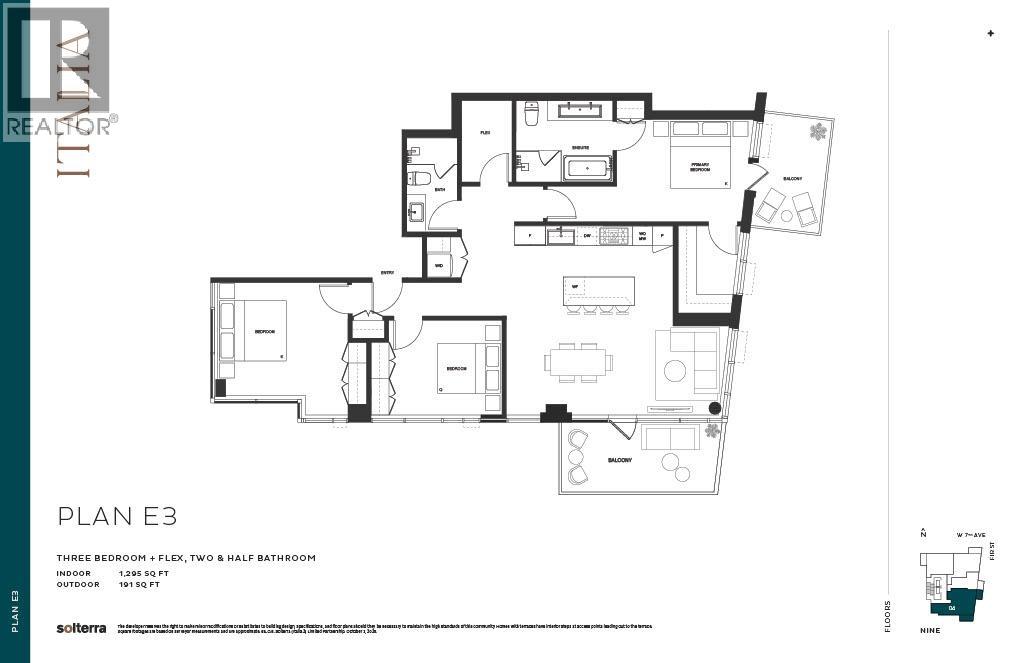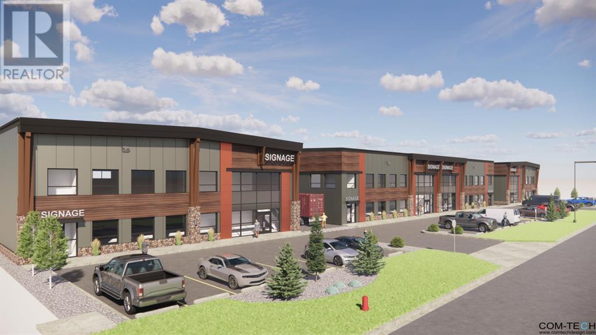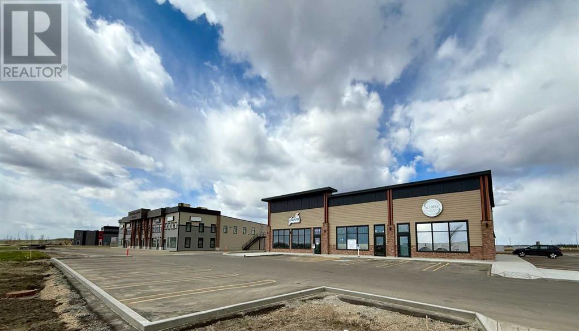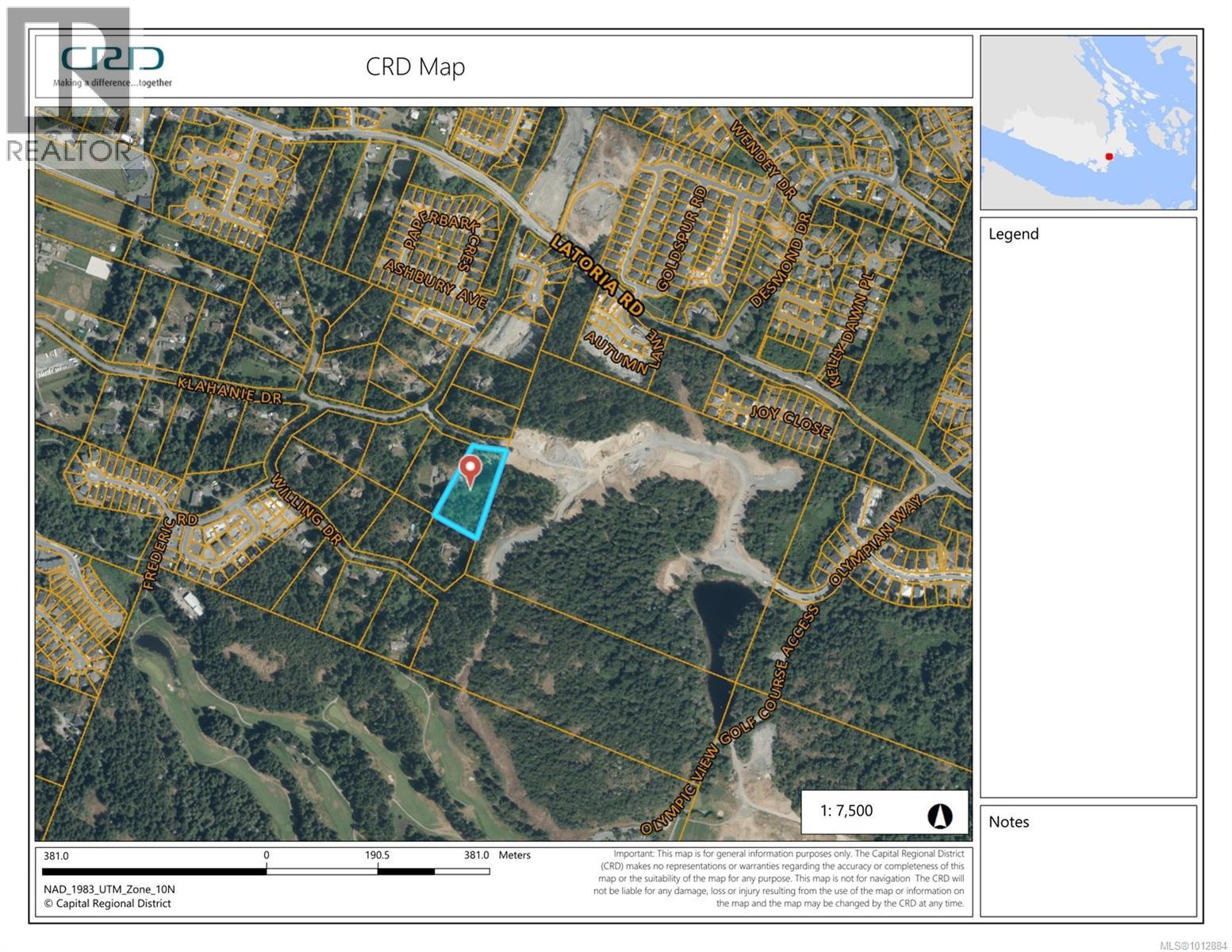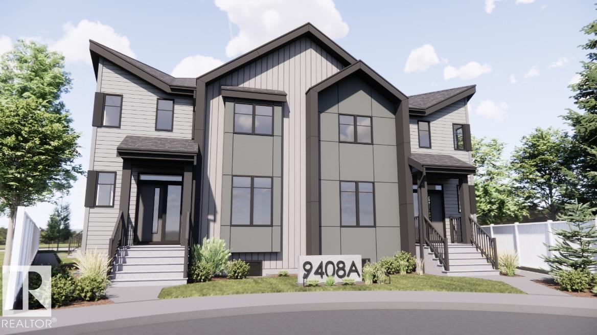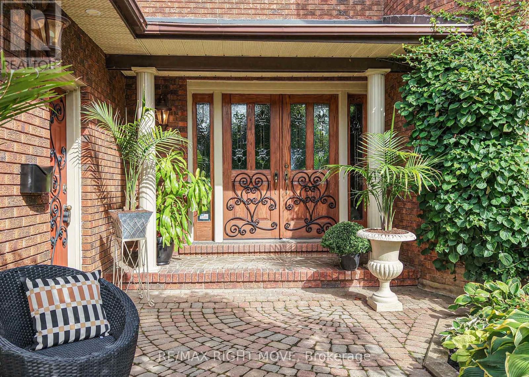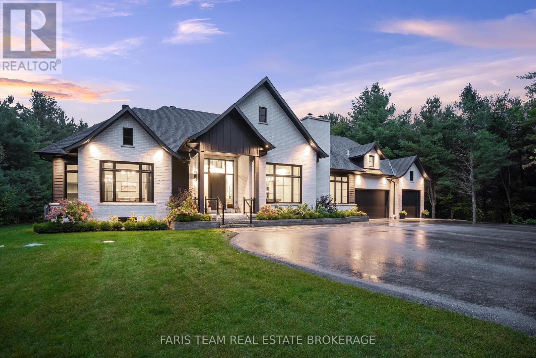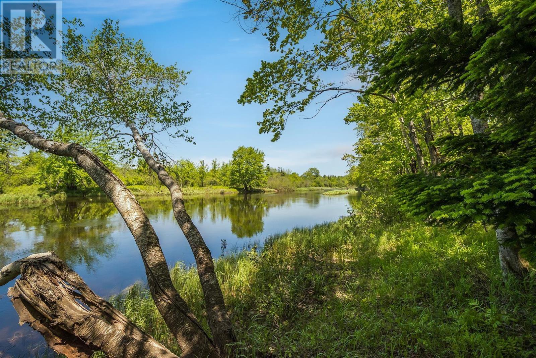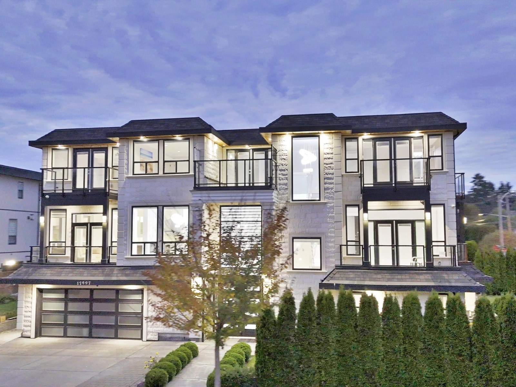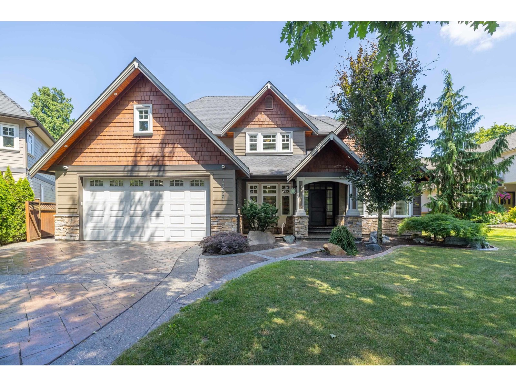Lot Kendra Street
Moncton, New Brunswick
Opportunity is Knocking! This 16.55 Acres of land is located directly on the wheeler Blvd HWY offering approx. about 457 feet of HWY exposure and ending at the other end on Kendra Street. Zoning currently R3 which is Multiple Unit Dwelling Zone. Situated very close to Rallye Motors land, which is zoned SC (Suburban Commercial Zone). This land should have no problem to develop as a suburban Commercial Zone with City of Moncton Approval. One side of the land is approx. 1,811 Feet and the other side is approx. 2,318 feet and the lower level near Kendra is about 354 Feet. (id:60626)
Assist 2 Sell Hub City Realty
1207 Linbrook Road
Oakville, Ontario
Stunning William Hicks designed custom residence located on an outstanding premium wooded lot in sought after community of Morrison in prestigious Southeast Oakville.Open Concept White Kitchen/Family Room With Fireplace.W/O T To Deck With Hot Tub And Amazing Private 260'Deep Lot. 4 Bedrooms All W/ Their Own Ensuites.Master Bedroom With Skylights,Heated Floors In Ensuite. Both extra bdrms are complete w/ own ensuite baths. There are also 2 gourmet kitchens, one on main & one in bsmt. Office & Gym Complete W/Plenty Of Storage.Great Location...Close To Private Schools, Public Schools, Easy Access To Hwy. (id:60626)
Jdl Realty Inc.
2001 620 Cardero Street
Vancouver, British Columbia
OCEAN VIEW!! Cardero, the definition of pure luxury and elegance. Brand new Bosa built redefines the Vancouver skyline with distinctive and world class design by Henriquez Partners Architects. This truly exclusive collection site in the heart of Coal Harbour and is steps away from the city's best restaurants, parks, and entertainments. Coveted N/W corner 3 bedroom + 2.5 bathrooms, 1500+ sqft of living space, imported Italian kitchen w/premium Miele appliances + integrated technology. Quartz countertops with fully integrated sinks, with wide plank oak hardwood and limestone tile flooring. Bathroom floor-to-ceiling book matched porcelain Calacatta slab with contemporary design. 2 parking, SMART HOME technology, 24 hour concierge, gym, outdoor lounge and more! Open House: 11/8 (Sat) 2:30-4PM (id:60626)
Sutton Group-West Coast Realty
RE/MAX Crest Realty
3051 Abbott Street Unit# Cru 1 2 3 And 4
Kelowna, British Columbia
RLK Commercial is proud to present a rare opportunity to own small format boutique strata in Kelowna’s coveted Lower Mission neighbourhood. ALMA on Abbott offers brand new units from 776 SF up to 3,253 SF at the podium level of a newly built 87-unit residential development, slated for completion Fall 2025. Positioned just steps from the heart of Pandosy Village, this walkable, amenity-rich location benefits from pedestrian traffic, ongoing residential growth, and a well-established local customer base. The site offers visibility and signage opportunities along Abbott and Cedar, and presents a sleek and modern design. Owners will benefit from close proximity to the newly opened Pandosy Waterfront Park, offering an appealing lifestyle element to the day to day. This is a prime opportunity to establish your business within a rapidly evolving urban node, well suited for operators focused on both strategic location and value creation through real estate. (id:60626)
Royal LePage Kelowna
1155 Insight Drive Unit# 6, 7, 8
Nelson, British Columbia
Offered for sale is Units 6, 7 & 8 (12,860 SF) at Purcell Business Centre - the commercial business park you have been waiting for! Representing the Kootenays' first-ever institutional-grade industrial strata, the building is now ready for occupancy, and comprises 16 highly functional units ranging in size from 3,341 SF to 12,489 SF, or larger (inquire about custom unit sizes). Units come equipped with 22 ft. warehouse clear heights, 12'x11' overhead loading doors, 200 amps power, gas-fired radiant heating, separate utility metering, structural steel mezzanine, finished washrooms, exterior signage, fibre optic availability, 6-inch concrete slab, fire sprinkler system, highway-facing unit entrances, potential office or retail showroom, and access to +120 reserved and visitor parking stalls. Access to downtown Nelson provided within minutes or the Crowsnest Highway (Hwy 22) within 25 mins. The property's unzoned status further provides occupants with unmatched business flexibility and opportunities for potential use. Design-built in 2000 as a state-of-the-art manufacturing facility, the building has been fully retrofitted using local builders, tradespeople and design consultants. Each of the building's operational systems have been either fully replaced or upgraded, and with the seller offering flexible seller financing options, offers purchasers an exciting opportunity to purchase effectively brand-new real estate at pricing substantially below the cost of new construction. (id:60626)
Royal LePage Kelowna
1201 620 Cardero Street
Vancouver, British Columbia
Explore the luxury of this flawless 3-bedroom suite at CARDERO by Bosa, a LEED certified residence crafted by Henriquez Partners Architects. In impeccable condition, this exclusive corner unit offers stunning northwest views of mountains, city, and water. With wide plank hardwood floors, a chic foyer leads to a spacious kitchen with marble accents, European cabinetry, and Miele appliances. The living and dining rooms, adorned with large corner windows, connect to a north-facing balcony, perfect for entertaining. The three bedrooms include a spacious primary suite with walk-in closet. Automated features, LED lighting, and premium amenities, including a 24-hour concierge, fitness center, and BBQ lounge, enhance the living experience. (id:60626)
Lehomes Realty Premier
4565 W 9th Avenue
Vancouver, British Columbia
Nestled in the prestigious and highly coveted Point Grey neighbourhood, this beautifully renovated residence offers the perfect blend of modern comfort and timeless character. Situated on a 4,063 SQFT lot (35' x 115'), it boasts over 2,400 SQFT of thoughtfully designed living space, fully renovated in September 2025 to like-new condition with brand-new appliances, elegant lighting, fresh paint & custom cabinetry. The main and upper levels feature 3 spacious bedrooms and 2 full bathrooms with bright, open interiors ideal for family living, while the lower level offers a fully renovated 3-bedroom suite with private entrance-an excellent mortgage helper or in-law accommodation. Enjoy the convenience of boutique shops, restaurants, services, and transit nearby, plus top schools including Queen Mary, Queen Elizabeth, Lord Byng Secondary, and the prestigious West Point Grey Academy. Move-in ready and a rare opportunity in one of Vancouver´s most sought-after communities.Open House 2 to 4 pm Nov9th, Sun. (id:60626)
RE/MAX City Realty
17237 26 Avenue
Surrey, British Columbia
Discover serene country living at its finest with this beautifully renovated gem at 17237 26th Avenue in Grandview Heights, Surrey! Set on an expansive 30,000+ sqft rectangular lot, this 4 bed, 2 bath home offers 2,556 sqft of bright, open living space with large skylights, a gourmet kitchen, new flooring, and modern finishes throughout. Enjoy peaceful outdoor living with a private patio, fenced yard, and RV parking. Perfect for families, it's in the catchment for top schools and just minutes away from Morgan Creek Mall. Embrace the tranquility of nature with the convenience of city amenities close by! School catchement area of Pacific Heights Elementary and Grandview High Secondary. (id:60626)
RE/MAX Crest Realty
87 Vaughan Boulevard
Vaughan, Ontario
At The Heart Of The Home Lies A Chef-Inspired Kitchen, Featuring Premium Appliances That Cater To Both Everyday Meals And Gourmet Creations. Enjoy A 42" Stainless Steel Monogram Fridge And Freezer, A Monogram Built-In Oven, A Sharp Built-In Microwave Drawer, A Powerful 36" Monogram 6-Burner Cooktop, And A Monogram Dishwasher All Seamlessly Integrated For Both Form And Function. The Kitchen Flows Effortlessly Into Expansive Living And Dining Areas Perfect For Intimate Gatherings Or Entertaining On A Grand Scale. Step Outside To Beautifully Designed Outdoor Spaces, Ideal For Relaxing Or Hosting Under The Open Sky. Upstairs, Four Generously Sized Bedrooms Offer Peaceful Sanctuaries, While Spa-Inspired Bathrooms Provide A Daily Dose Of Luxury. Set In The Vibrant Heart Of Vaughan, This Home Places You Just Moments From Premier Shopping, Dining, Top-Rated Schools, Scenic Parks, And Convenient Transit, Bringing The Best Of The City Right To Your Doorstep. With Striking Curb Appeal, Refined Interiors, 87 Vaughan Blvd Isn't Just A House Its A Lifestyle. (id:60626)
RE/MAX Dash Realty
443 Seabourne Drive
Oakville, Ontario
Positioned on an exceptional 66-foot wide lot, this property offers a level of frontage that supports a full-sized custom home with over 3,150 square feet above grade, something increasingly difficult to find in this part of Oakville. What truly sets this home apart, beyond the lot size and location, is the seamless integration of indoor and outdoor living. Multiple walkouts from both the family room and the combined living/dining area open onto two distinct decks, each offering private, functional outdoor space ideal for entertaining or quiet retreat. These exposures not only enhance daily living but also flood the main floor with natural light, creating an open airy feel throughout. The exterior grounds have been thoroughly and professionally landscaped to match the scale and value of the home, complete with, lighting systems for year round ambiance. Located a short stroll from the lake and minutes from Appleby College, this address delivers on the three pillars of long-term real estate value: premium location, proximity to top-tier education, and a lot that allows for generous scale and design flexibility. This is not a renovation or partial rebuild; it is a fully custom home completed in 2017 with all new footings and foundation. Every aspect of construction was thoughtfully planned and executed to meet modern standards for quality, efficiency, and design. Inside, the home was designed with function and flow in mind. Complete with automated blinds, a chefs kitchen with large island, quartz counters, and high-end appliances opens to the family and dining spaces, ideal for everyday living and entertaining. Upstairs, a vaulted-ceiling primary suite features a spa-like ensuite with heated floors and walk-in closet, while every finish from flooring to millwork reflects a commitment to lasting quality. For buyers who value land, location, and layout, 443 Seabourne is a rare and compelling opportunity in South Oakville (id:60626)
Rock Star Real Estate Inc.
11727 Driftwood Drive
Maple Ridge, British Columbia
Rare opportunity to develop a waterfront grand community plan in the historic Port Haney of Maple Ridge. This site is just over 10 acres and can be developed in several phases. This site is part of the new Transit Oriented Area Plan. The current TOA states up to 3 FSR & up to 8 storeys. A mix of medium density apartment residential, stacked townhouses & row townhouses. The price of raw land is $320 per sqft. Please contact listing agents for more information & a brochure. (id:60626)
Angell
1344 East Keith Road
North Vancouver, British Columbia
Few and far between development opportunity in North Vancouver. The entire potential assembly, through consolidation and sale have some probability for redevelopment. Keith Road and Mountain Highway have increased in importance as DNV and the rest of the North Shore east west connectivity. The site is located in the lower Lynn Town Centre, one of the four key growth areas in the DNV and one of two Regional Town Centres recognized by Metro Vancouver in the DNV. Land Assembly, East Keith Road and East 8th Street. All Properties to be sold in conjunction with each other. (id:60626)
RE/MAX Crest Realty
904 2323 Fir Street
Vancouver, British Columbia
So much more than a condo! This luxurious customizable 3 bed 2 bath pre-sale residence has it all and more. Italian motorized imported kitchen cabinetry, full size top of the line Gaggenau appliances, tip open wine fridge, and a spa inspired bathroom featuring a rain shower, hand wand, body jets and washlet toilet. private garage w Two EV-ready parking stalls and a storage locker complete this unbeatable offering. Steps from the Arbutus Greenway and future Burrard Slopes Park, a 4 minute walk to the new Broadway Subway and a 7 minute stroll to Granville island. South Granville is the perfect neighborhood to put down roots. Built by award-winning Solterra, Italia blends modern high-rise amenities with boutique living. Presentation Centre at 880 Seymour St, open 12-5 Saturday-Wednesday (id:60626)
Oakwyn Realty Ltd.
261182 Prime Gate
Rural Rocky View County, Alberta
STEEL FRAMING is up and expected completion Summer 2025. Total of 4 Pre-Construction BARE LAND Industrial Condos For Sale at $255 a Square Foot. Units starting at 10,880 Square Feet with up to 35, 840 Square Feet available. 2 Units are FREE STANDING buildings with the other 2 units CORNER UNITS. Each purchase comes with approximately 0.68 acres (29,000 Square Feet +-) of LAND. Approximately 12,000+- Square Feet of Land SECURED BY FENCE at the rear for private use of each unit. Clear ceiling height of 28 Feet, 12x14 Drive in Doors (potential option to add loading docks if purchase is early in construction). Excellent location surrounded by distribution centres for Amazon and Walmart and easy access to Major Highways like Deerfoot Tr and Stoney Tr. Expected completion 2025. (id:60626)
Cir Realty
11702 104 Avenue
Grande Prairie, Alberta
Introducing a rare opportunity to acquire a newly constructed, high-end commercial building situated in a sought-after location. This property is perfect for investors seeking stable income with upside potential. Built with quality, functionality, and aesthetics in mind, this property features a sleek architectural design, energy-efficient systems, and a layout that accommodates a variety of commercial uses. Two of the three units are already leased to reputable long-term tenants, providing immediate cash flow. The third unit is vacant and ideal for an owner-occupant or new lessee, offering further income growth. With generous on-site parking and excellent visibility, this property is well-suited for professional offices, medical, retail, or service-based businesses. It’s a turnkey asset in a thriving commercial corridor—perfect for investors and end-users alike. Don’t miss this chance to own a prime piece of commercial real estate with built-in stability and future potential. (id:60626)
RE/MAX Grande Prairie
791 Gwendolynn Dr
Langford, British Columbia
ATTENTION BUILDERS AND DEVELOPERS! SEWERS ARE NOW INSTALLED ON THE ROAD! A rare opportunity to acquire one of the largest properties (2.47ac/1ha) in this prime Langford location where neighbouring properties are currently undergoing development or slated for development. Next door to the sought-after Olympic View development and just down the street from many more exciting new developments. Conveniently located only minutes to Westshore Centre, Royal Bay, Olympic View Golf Course, schools, transit, grocery stores, shopping, parks, trails, beaches and the myriad recreational opportunities that this sensational neighbourhood has to offer. The existing 5 bed, 3 bath, 2458 sqft home offers a serene view of the surrounding forest with garage and workshops and plenty of storage and parking. Don't miss out on the opportunity to transform this special property and realize it's highest potential. A rare find & outstanding value in today's real estate market! All showings are by appointment only (id:60626)
RE/MAX Camosun
701 3105 Deer Ridge Drive
West Vancouver, British Columbia
Breathtaking views, Luxurious renovations, and a Boutique Building it doesn´t get better than this! Step into the West facing Penthouse in Deer Ridge to discover unparalleled views that span from Mt. Baker all the way to the Gulf Islands. You will love the luxury finishes throughout with Heated Porcelain floors, Bosch and Miele Kitchen Appliances, and even AC! The main floor is a perfect place to host dinners with 2 large balconies and an open and functional layout with 2 bedrooms (both with their own ensuites), tucked away for privacy. Upstairs you will find a Primary Bedroom worthy of a penthouse with a 5 piece ensuite, a private sun drenched balcony, and a huge walk in closet. Imagine waking up and having your morning coffee with a view like this. Call your agent for details! Bonus: 2 side by side parking stalls! (id:60626)
Sotheby's International Realty Canada
9408 Holyrood Rd Nw
Edmonton, Alberta
This purpose-built 4-plex with 8 legal rental suites is under construction and designed to MLI Select standards for efficiency and long-term value. Located two blocks from the LRT and directly across from a park in a quiet cul-de-sac, this is a rare opportunity for investors. The building is constructed with steel framing, ICF foundation, insulated slab, high-efficiency windows, and hardy board exterior with 30-year shingles. Interiors feature vinyl plank flooring (no carpet) and quality finishes throughout. Unit Mix: Basement Suites (4): 2 bedrooms, 1 bath, electric baseboard heating. Upper Units (4): 3 bedrooms, 2.5 baths, open concept kitchen & dining Additional highlights include full landscaping, fenced yard, insulated/drywalled 4-car garage, 4 surface parking stalls, and potential for extra parking revenue. A smart, durable, and efficient multi-family investment in a growing, transit-connected location. (id:60626)
Liv Real Estate
759 Broadview Avenue
Orillia, Ontario
Welcome to this rare exceptional waterfront residence on Couchiching Point. On a quiet cul-de-sac with 40 years of cherished ownership along one of the areas most prestigious streets in Sunshine City Orillia. With easterly views overlooking beautiful Lake Couchiching and access to the renowned Trent-Severn Waterway, this home offers the best of lakeside living. With seamless connections to both Lake Couchiching and Lake Simcoe, this property is a boaters dream. The exterior is equally impressive, featuring stunning meticulously manicured gardens, a inter locked driveway and walkway, and an inviting front entrance that sets the tone for the elegance within. A newly finished patio right at the waters edge perfect for entertaining or relaxing. Enjoy your morning coffee or evening wine in the screened-in sunroom or the hot tub attached to the newly appointed adjoining deck while taking in the sunrise and tranquil lake views. Inside this family-oriented home offers 4+ bedrooms and features a bright eat-in kitchen where family meals come with unobstructed lake views while watching boats glide across the lake and a finished basement with guest suite or den, this home is designed for family gatherings. . The residence blends luxury finishes with warmth and comfort, making it ideal for both family life and entertaining. This is more than just a home its a lifestyle. The lifestyle extends beyond the home with easy access to the Lightfoot Trail for walking or biking, family-oriented surroundings, and endless opportunities for waterfront enjoyment. Whether entertaining, relaxing, or exploring the waterways, this home is designed to impress. Perfect for families seeking a balance of relaxation and recreation, or for those desiring a luxury waterfront retreat with endless potential. (id:60626)
RE/MAX Right Move
4 Sycamore Circle
Springwater, Ontario
Top 5 Reasons You Will Love This Home: 1) Professionally designed and newly built in 2022, this custom bungaloft combines timeless craftsmanship with modern elegance, offering a residence that feels both brand-new and thoughtfully curated 2) Showcasing architectural grandeur, the home boasts 10' ceilings throughout and a dramatic 12' ceiling in the dining room, enhanced by custom shiplap, coffered detailing, and expansive windows with custom window treatments throughout framing the beauty of the estate 3) A true culinary masterpiece, the chef-inspired kitchen features quartz countertops, custom cabinetry, a walk-in pantry, and a striking white oak island that anchors the space with style and sophistication 4) Explore the primary retreat beyond compare, flaunting its own fireplace, a private terrace with views of the grounds, a spa-like ensuite with a steam shower, and two remarkable walk-in closets, one of which could easily be converted back into a bedroom or nursery 5) Established in an exclusive setting, this professionally landscaped 4-acre estate delivers complete privacy and prestige, all while being just minutes from golf, skiing, pristine beaches, and convenient access to the GTA. 3,679 above grade sq.ft. plus a finished basement. (id:60626)
Faris Team Real Estate Brokerage
854 Sixth Street
Clearview, Ontario
* Ask about potential severance of 2 Acre parcel* Nestled on 19 breathtaking acres just minutes from the vibrant heart of Collingwood and the world-class Blue Mountain ski hills, this exceptional 5-bedroom, 4-bathroom estate offers an unparalleled blend of luxury, nature, and adventure. Ensuite bathroom has heated floors. Designed with a thoughtful layout, this home exudes warmth and sophistication, perfect for both serene retreats and lively gatherings. Step inside to discover a welcoming interior anchored by a cozy wood-burning fireplace, ideal for chilly evenings after a day on the slopes. The chefs kitchen boasts sleek stainless steel appliances, flowing seamlessly into bright living spaces that invite relaxation. The fully finished basement has heated floors and is a haven of its own, featuring a spacious rec room, an additional bedroom, a full bathroom, and ample storage perfect for guests or extended family. Outside, the magic of this property truly unfolds. Black Ash Creek meanders gracefully through the backyard, bordered by private trails that beckon exploration through your own wooded paradise. Unwind in the wood-fired sauna or invigorate your senses in the cold plunge area, as well as a luxurious hot tub for ultimate relaxation. The covered patio offers a front-row seat to a stunning yard, complete with a charming chicken coop and a beach volleyball court, creating a playground for all ages. Well, septic system, and propane tank ensuring effortless living. (id:60626)
Forest Hill Real Estate Inc.
Lot 1 Old Post Road
Enfield, Nova Scotia
Discover the unparalleled potential on Old Post Road. An expansive vacant land property located in the picturesque region of Enfield, Nova Scotia. Spanning over 139 acres with a breathtaking 2000 feet water frontage, this prime real estate offers a unique opportunity for developers and investors seeking a versatile and high-value investment. Zoned R-7 (Rural Estate) and boasts a variety of permitted uses that make it an ideal site for a wide range of development projects. A carefully crafted easement allows easy access through neighboring lot to the portion of land on both sides of the brook.Whether you're envisioning a tranquil residential estate, a bustling community hub, or a productive agricultural venture, this property can accommodate your ambitions. Permitted Uses Include: Residential Development: Single-unit and two-unit dwellings, CSA approved mobile homes, and daycare facilities for up to 14 children. The property also supports business uses and pet care facilities in conjunction with dwellings. Community and Institutional Uses: Open spaces, parks, nursing homes, residential care facilities, and fraternal halls, offering numerous opportunities to build community-focused amenities. Agricultural and Resource Uses: General and intensive agricultural activities, forestry operations, and private indoor riding barns, making it an excellent choice for agricultural developments. This land is strategically located with convenient access to major transportation routes and local amenities, ensuring easy connectivity and enhancing its appeal for future residents and businesses. The serene, natural surroundings provide a peaceful environment that can be transformed into an exclusive rural retreat or a vibrant community center. Invest in Enfield and unlock the potential of this extraordinary property. (id:60626)
Royal LePage Atlantic
17997 56a Avenue
Surrey, British Columbia
Elevate your lifestyle in this extraordinary 6,334 sq ft residence, where luxury meets functionality across three meticulously designed floors. This aspirational home boasts an impressive 9 bedrooms and 8 bathrooms, offering unparalleled space for both intimate family moments and grand entertaining. The heart of the home, a expansive kitchen and living room combination.Imagine preparing gourmet meals while engaging with guests in the light-filled living area, complete with a sleek, modern fireplace.Top floor includes a 230 sqft primary bedroom, and 3 more generous size bedrooms with 3 baths. With dedicated spaces including an office, utility room, and two laundry areas,this home is designed for effortless living which also includes 2 rental suites generating $3600 a month.Call for details! (id:60626)
Jovi Realty Inc.
20621 97b Avenue
Langley, British Columbia
Stunning 3 level home offers a bright/spacious 5352 sf, 4+ bedrooms & 4 full bathrooms. Proudly built by the owners, no expense was spared, this beauty is impeccably maintained. Enjoy the massive great room with 18ft ceiling & stone fireplace, elegant crown moldings, coffered ceilings, exotic wood/tile floors and stone counters. The large kitchen is a chef's delight with high-end Jenn-Air appliances, gas range & double ovens. The walk out basement offers a media, games room, 1 bedroom, den, separate entrance & ri's for suite potential. The efficient HVAC system has AC, radiant heat & forced air. Your 9870 sf lot is pristine/totally private with workshop, hot tub, open & covered patios/decks. Plenty of parking on the massive stamped concrete driveway & 765 sf heated garage,3 bay garage! (id:60626)
Homelife Benchmark Realty (Langley) Corp.


