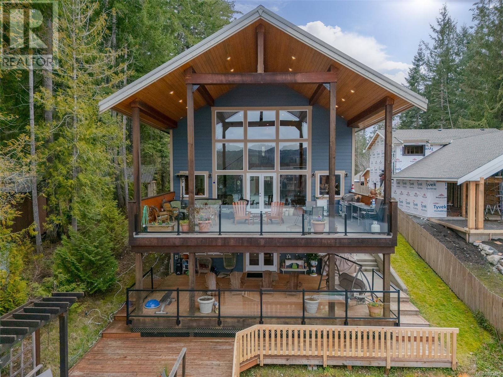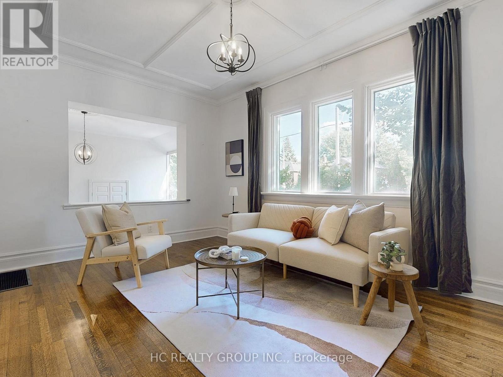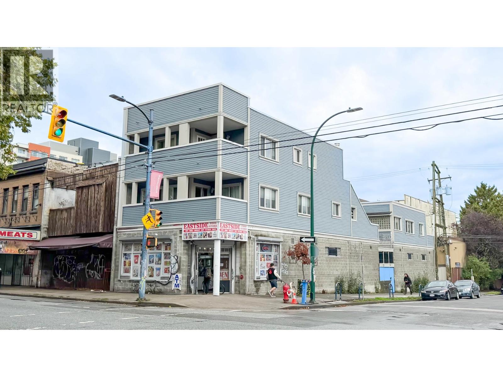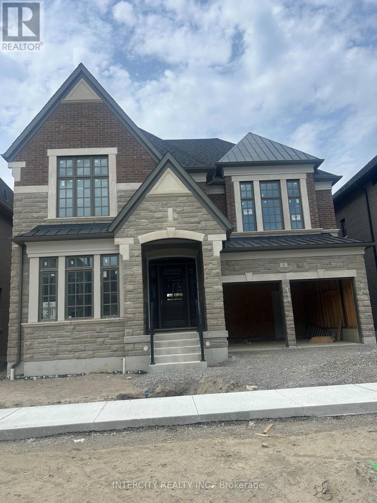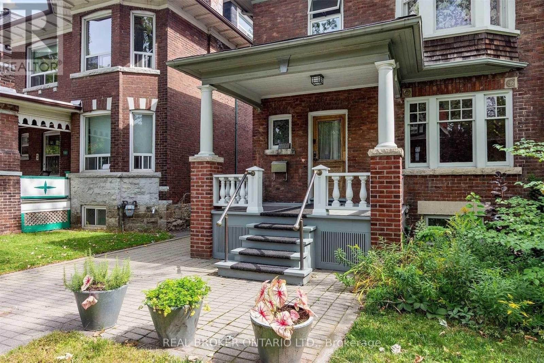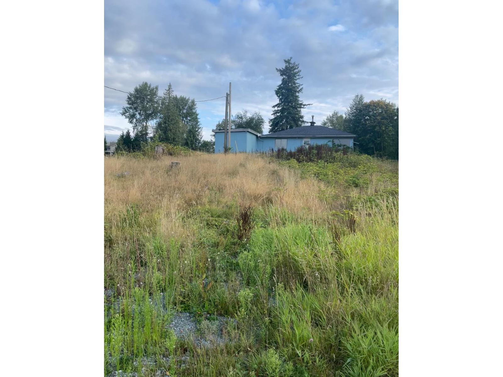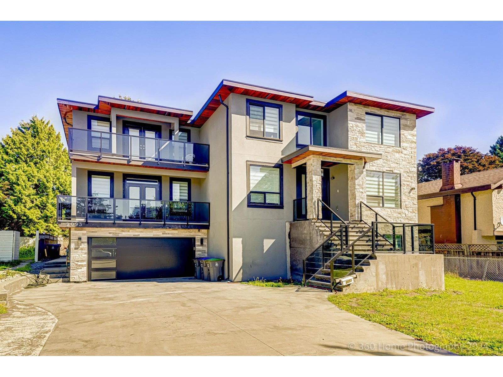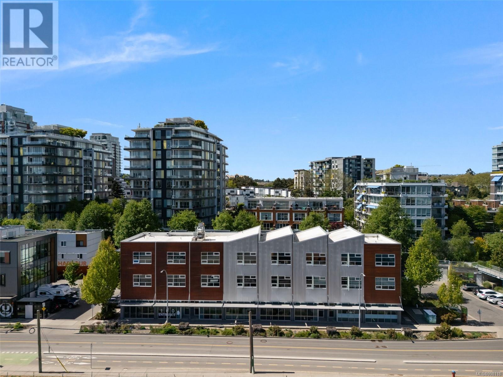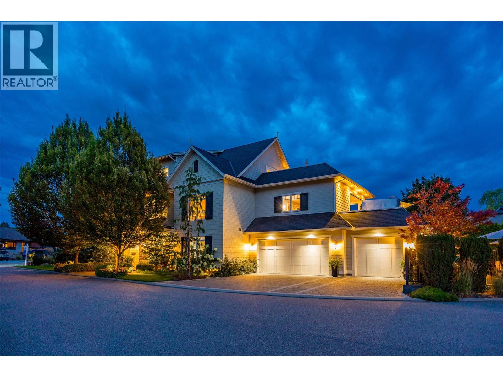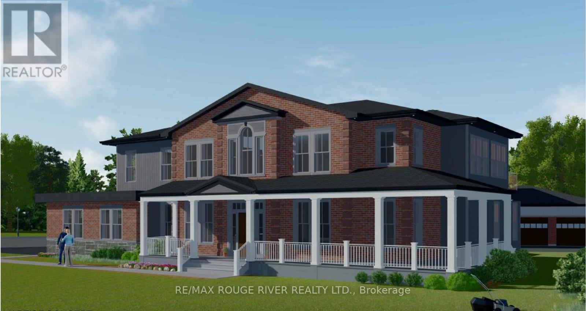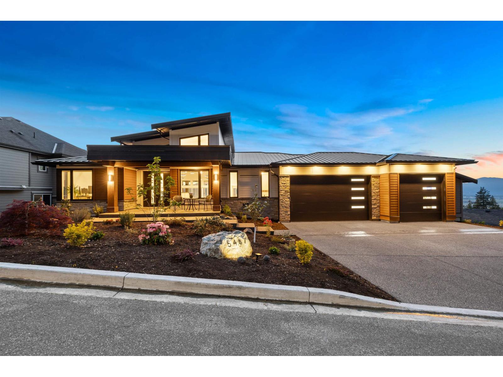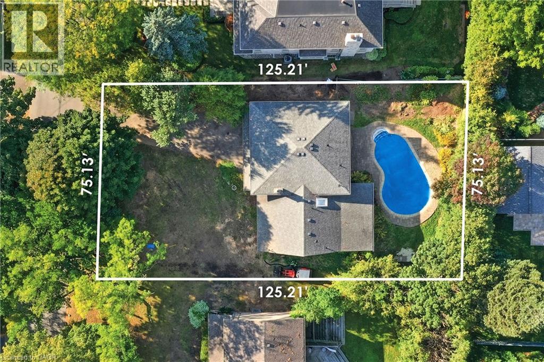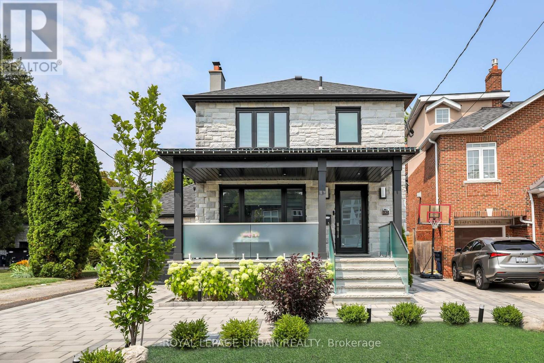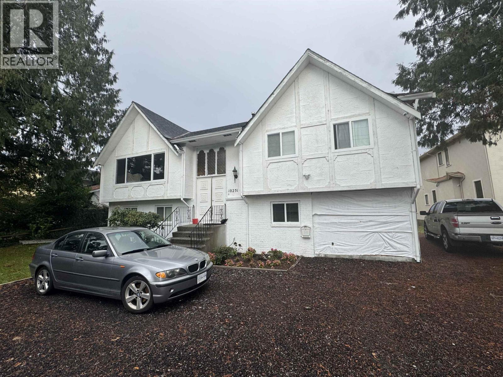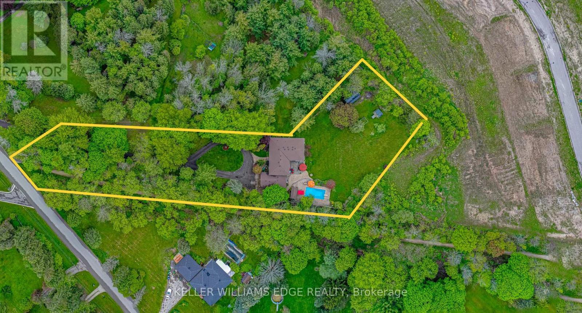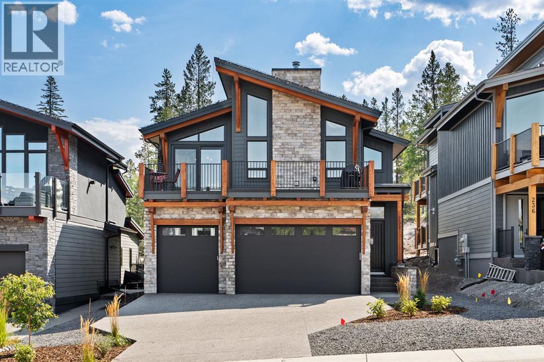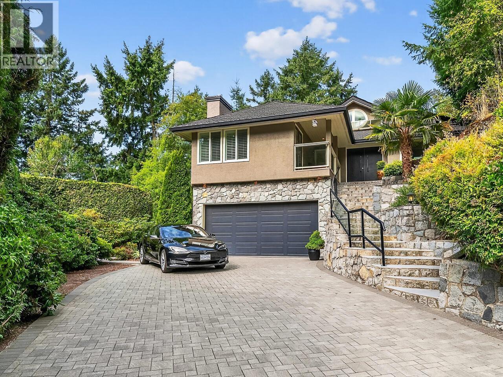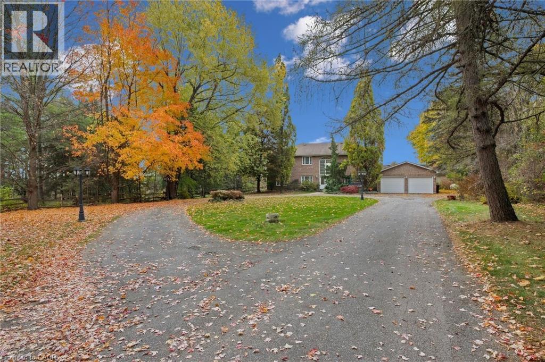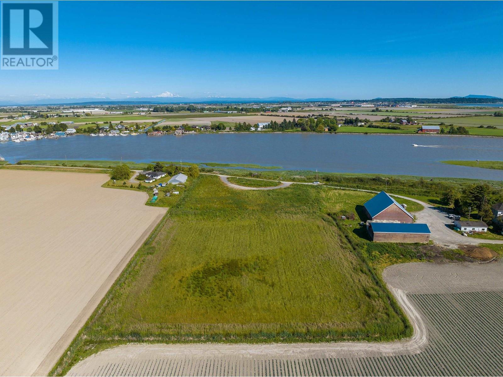391 Robinson Road
Brantford, Ontario
Welcome to the crown jewel at 391 Robinson Rd, majestically situated on apprx. 1.5 acres of elevated land, offering serene views of picturesque farmland and maturely landscaped garden beds with that winding driveway you've always dreamed of. Boasting over 6,100 sqft of meticulously designed living space and a perfect layout with 4+2 bedrooms and 4 washrooms, this home features a striking stone façade that commands attention and elegance. Step inside to enjoy the executive chefs kitchen equipped with an oversized island with breakfast bar, built-in oven and microwave, premium countertops, and a spacious walk-in pantry perfect for culinary enthusiasts and entertaining guests. The main floor includes two luxurious soaker tubs, ideal for unwinding after a long day, complemented by abundant storage both inside and out. This residence offers unparalleled versatility with 6+ garage spaces and a workshop option, accommodating all your vehicles and hobbies. The finished basement enhances functionality with two additional bedrooms, abundant storage areas, and convenient walkout access to the garage. Step outside to your private inground pool, completed with a state-of-the-art robotic cleaner, offering a refreshing retreat surrounded by lush, mature gardens nourished by an advanced sprinkler system. Additional premium features include 10ft ceilings, a water purification and softener system, air exchanger, sump pump, and walk-in closets for every bedroom on the main level. Experience the gold standard in natural light, creating a warm and inviting atmosphere throughout. This home effortlessly blends luxury, vibrance, and practicality in a peaceful setting. (id:60626)
Royal LePage Real Estate Services Ltd.
10087 Blower Rd
Port Alberni, British Columbia
This spectacular 4-bed, 4-bath, 3-storey lakefront home on Sproat Lake offers unparalleled luxury and breathtaking views. Immaculately designed with island-sourced wood accents and beautiful fir floors, the open-concept great room features vaulted ceilings, floor-to-ceiling windows, and a propane fireplace with a striking stone surround. The chef-inspired kitchen includes a butler’s pantry, breakfast bar, and stunning lake views, perfect for entertaining. The private third-floor primary suite offers a peaceful retreat with a loft seating area, walk-in closet, ensuite bath, and laundry. The lower level includes a kitchenette, 2 beds + bonus room, media room, and wine cellar, ideal for an in-law suite or guests. Enjoy outdoor living with a covered balcony, deck, and private dock. Additional amenities: elevator, high-efficiency furnace, HVAC system, heat pump, propane generator, UV water filtration, and detached double garage. A rare and extraordinary offering on Sproat Lake! (id:60626)
RE/MAX Professionals - Dave Koszegi Group
124 Lawrence Avenue E
Toronto, Ontario
Welcome To This Classic Gem Nestled In The Prestigious Lawrence Park CommunityA Prime Residential Area Just Steps From All Amenities. This Upgraded Home Features A Bright And Unique Layout With A Grand Foyer And Large Principal Rooms, Complemented By Solid Hardwood Floors Throughout. The Open-Concept Family Room Boasts A Cathedral Ceiling And A Walk-Out To The Rear Yard, While The Renovated Custom Kitchen Overlooks The Family Room. The Primary Bedroom Has Been Impeccably Upgraded With A Cedar Walk-In Closet And A Luxurious 6-Piece Ensuite Bath. A Spacious Sitting Area Awaits On The Second Level. The Finished Basement Offers A Cozy Recreation Room, A 3-Piece Bath, And An Additional Bedroom. Further Highlights Include A New Ac (2024), A Circular Driveway, And A Private Backyard Surrounded By Greenery. Enjoy Convenient Transit Access And Close Proximity To Premier Shopping, Dining, And Parks. A Rare Opportunity To Live In One Of Toronto's Most Coveted Communities, With Build Potential For Two Semis. Live In Or Rebuild. (id:60626)
Hc Realty Group Inc.
477 Powell Street
Vancouver, British Columbia
5 Separate Rental Units • Mixed-Use Commercial & Residential • High Income + Redevelopment Potential. Prime investment property built in 1991 and thoughtfully updated. This asset delivers immediate income and long-term upside through redevelopment ' ideal for investors, developers and land-bankers alike. Five distinct rental units offering a diversified mix of commercial and residential tenancies. Zoned DEOD (Downtown Eastside/Oppenheimer District) permitting both commercial and residential uses under the district plan. Corner-lot advantage: elevated frontage, visibility, and redevelopment flexibility. Excellent location: minutes from major employment hubs, transit and the future development of the new hospital campus. Strong upside: area transformation underway with supportive zoning and revitalization initiatives. (id:60626)
1ne Collective Realty Inc.
8 Heart Lake Circle
King, Ontario
Brand new "CARDONA" model approx. 4,715 Sq. Ft. by Fernbrook Homes, nestled in the prestigious Kings Calling neighbourhood in King City. This stunning two storey model features a separate living and dining room, open concept kitchen with breakfast area which overlooks the family room. Servery and large mudroom. Upper has 4 bedrooms with 3.5 baths, walk-in closets and a laundry room. Features includes: 5" prefinished engineered hardwood flooring quality 24" x 24" porcelain tile floors as per plans, 7-1/4" baseboard, stained Maple kitchen cabinetry with extended uppers and crown moulding, stone countertops in kitchen and baths, upgraded Moen faucets, 44 interior pot lights and heated floors included for the primary En-suite. Main floor ceilings area 10ft, 9ft on the 2nd floor + basement. Finished basement with wet bar with a 3 piece bathroom. Close to schools. **EXTRAS** Sales office open by Appointments only. (id:60626)
Intercity Realty Inc.
499 Palmerston Boulevard
Toronto, Ontario
Substantial Home in the Heart of the Annex. On iconic Palmerston Boulevard, this spacious and legal triplex combines character, flexibility, and prime location. Perfect for investors, a live-in income property, or a seamless conversion back to a grand single-family home. Renewed systems and separately metered suites. Steps to the subway, University of Toronto, and the Annexs bustling shops, cafés, and restaurants. The expansive backyard is ideal as your own private park or presents exciting development potential. A rare opportunity for an astute buyer. (id:60626)
Real Broker Ontario Ltd.
25081 24 Avenue
Langley, British Columbia
South Langley Prime Location Blank Canvas. Long driveway already in, property has a drilled well, plus an older home that can be brought back to life if needed.400 and 200 amp service already installed. Property is cleared with a slight southern slope and unobstructed south-facing view, also has an approved fill permit that goes with the property if you would like to take advantage of that as well. This location has all the promise of an elegant South Langley Estate Property. The one you have been looking for in the South Otter area. Property is high and dry with great access to major commuting corridors out in the country and still close to shopping and conveniences. All services are already on the property. Natural gas, electricity, telephone, cable, drilled well. (id:60626)
RE/MAX Aldercenter Realty
24903 54 Avenue
Langley, British Columbia
PERFECT MULTI-FAMILY HOME. Original owner custom-built home - 3 huge bedrooms up with large daylight walkout basement which is perfect setup for in-laws. Hardwood flooring throughout main floor with all-newer quartz counters in kitchen and baths, stainless appliances, new fireplaces, wainscoting throughout home including crown moldings, fresh paint and new bathrooms. Very bright with natural light throughout home, beautiful park-like back yard which is extremely private and bonus backs onto a park. Huge 36'x32' detached triple shop, 9' doors, power and water, with finished coach house area above. Loads of parking for R.V. & includes hook ups all on 1.33 acres of ultimate privacy. Steps to schools and short drive to HWY #1 or downtown Langley/Aldergrove. Perfect family setup a must see. (id:60626)
RE/MAX 2000 Realty
RE/MAX Treeland Realty
9093 Buchanan Place
Surrey, British Columbia
Custom built luxury home with 10 bedrooms and 9 bathrooms on a big 7576 sq lot. Beautiful Kitchen and spice kitchen. Very open concept. Upstairs 5 bedrooms and 4 bedrooms and big loft. Den & Guest bedroom with walk in closet and full ensuite on the main. 2+2 bedroom unauthorized suited rented and theater room in the bsmt. Covered sundeck. High end Kitchen aid appliances. Close to schools & bus route.property contains accommodation which is not authorized. (id:60626)
Jovi Realty Inc.
300-305 388 Harbour Rd
Victoria, British Columbia
Exceptional Opportunity – Fully Built-Out LEED Platinum Office Space in Vic West. Seize the chance to own an entire floor of premium office space in the sought-after Vic West neighbourhood. This rare strata opportunity includes five fully built-out units comprising the entire third floor, designed to the highest environmental standards with LEED Platinum certification. Ideally located just steps from the Galloping Goose Trail, Westside Village Shopping Centre, the scenic Songhees Walkway, and all the conveniences of downtown Victoria, this property offers the perfect blend of accessibility, sustainability, and professional appeal. (id:60626)
Royal LePage Coast Capital - Chatterton
1956-1958 W 12th Avenue
Vancouver, British Columbia
Exceptional investment opportunity in Kitsilano with potential for future high-rise residential redevelopment under the Broadway Plan. This legal side-by-side duplex sits on a large 50' x 125', RT-8 multi-family zoned lot with each side offering a private outdoor deck, patio, garden, and ample parking (double detached garage plus 3 open parking stalls in rear yard). This spacious 3,862 sf (1956 side: 3 bdrm + 1.5 baths, 1,937 sf and 1958 side: 3 bdrms + 2 baths, 1,927sf) is perfect for multi-generational living or rental income. Prime location to top schools (Shaughnessy Elementary, Kitsilano Secondary, and enroute to UBC), transit (near new Arbutus skytrain station), parks, shops, services, & dining along the West Broadway corridor. Please do not disturb tenants. (id:60626)
RE/MAX Select Properties
2410 Abbott Street Unit# 4
Kelowna, British Columbia
Welcome to luxury living on highly desirable Abbott Street! Combining timeless elegance with modern functionality, a spacious layout and impeccable finishes throughout. The grand double-storey foyer, embraces you with under-floor heated tile, soaring vaulted ceilings, and an abundance of natural light. An elevator, enhances accessibility and convenience. The ground level is perfect for guests or multi-generational living, featuring a private suite with kitchenette, sitting room and garden courtyard access, ideal for in-laws or Airbnb. An office, home theatre, laundry, and pool bathroom round out this level. The main floor chef’s kitchen with premium appliances and pantry, a great room with gas fireplace, two bedrooms with a shared bathroom, powder room, dining area, and a full wet bar with a dishwasher, wine and beverage fridges is an entertainer’s dream. Step outside to a stunning lounge and dining area with gas fireplace, TV, phantom screens, and hot tub. The top floor is an indulgent primary retreat with a spa-inspired marble bathroom, dressing room with laundry, private sitting area with fireplace, and a serene sun deck. Enjoy your secluded oasis with a UV pool, auto cover, and ample lounging space. A heated triple garage with additional storage completes this exquisite home. This freehold, bare land strata with private beach access has a low monthly strata $30 covering insurance for the common road. Ideally located near Pandosy Village, KGH, and the lake. (id:60626)
Macdonald Realty
620 Cedar Shore Trail
Cobourg, Ontario
Stalwood Homes, one of Northumberland County's renowned Builders and Developers, is proposing to build the Crestview Estate model at 620 Cedar Shore Trail which is located at CEDAR SHORE; a unique enclave of singular, custom built executive homes. The Crestview Estate is a palatial residence, offering features that Dream Homes are made of. As you enter through the large foyer, you are greeted by the expansive great room with vaulted ceilings and windows overlooking the courtyard. The main floor also features a private guest/in-law suite with a walk-in closet and a five-piece bathroom. As you proceed, you'll discover a wonderful chef-style kitchen , and dining in the adjacent, formal dining room will be a pleasant and easy task, while the ideally located great room will facilitate entertaining friends and hosting large family gatherings Additionally, the main floor offers a convenient mud-room with an optional dog wash area. And no palatial estate is without a second floor laundry room and an elevator to provide easy access to the upper level. The second floor offers three bedrooms, including a primary suite. All bedrooms include walk-in closets and ensuite bathrooms. Enter the primary bedroom and you'll be awed by your own private sanctuary, brimming with closet space and a 5 piece spa-like en-suite where your stresses melt away. If you're searching for a desirable lakeside neighbourhood, CEDAR SHORE is situated at the western boundary of the historic Town of Cobourg on the picturesque north shore of Lake Ontario. Located a short drive to Cobourg's Heritage District, vigorous downtown, magnificent library and Cobourg's renowned waterfront, CEDAR SHORE will, without a doubt become the address of choice for discerning Buyers searching for a rewarding home ownership experience. (id:60626)
RE/MAX Rouge River Realty Ltd.
5487 Maclachlan Place, Promontory
Chilliwack, British Columbia
A home where luxury, craftsmanship, and nature meet in perfect balance. This extraordinary West Coast modern retreat is built well beyond conventional standards. Designed to showcase uninterrupted mountain and valley views, every window captures a living work of art. A true masterclass in custom design with primary suite on the main, gourmet kitchen featuring a butler pantry, black walnut cabinetry, quartzite counters, a covered porcelain tile deck off the great room with outdoor kitchen and an 18' floor to ceiling fireplace that anchors the home in elegance. The lower-level features 3 bedrooms, complete with a guest ensuite, gym, kitchen bar, hot tub wrapped in privacy. Garage features oversized 3 car bays. Professionally landscaped with engineered stonework that frames the home (id:60626)
Engel & Volkers Vancouver (Branch)
111 Gloucester Avenue
Oakville, Ontario
Set on a 75’ x 125’ lot in one of Oakville’s most coveted pockets, this property offers a unique combination of current livability and future potential. Committee of Adjustment approvals are already in place, with full architectural plans for a 3,816 sq. ft. above-grade custom residence, complemented by a 1,937 sq. ft. lower level - an ideal canvas for those looking to build a home without the uncertainty of starting from scratch. The existing home is in good condition and has recently benefited from a thoughtful $30,000 mini-facelift, making it perfectly serviceable in the interim while planning your build should you not wish to use the plans already in place. This makes the property attractive both as a future project and as a holding opportunity in Oakville’s highly desirable Old Oakville community. Location is paramount, and Gloucester Avenue delivers. Just steps from downtown Oakville’s vibrant shops, restaurants, and the shores of Lake Ontario, this address also falls within the sought-after New Central School catchment and is walking distance to many of the area’s premiere private schools. Few neighbourhoods combine this level of walkability, school access, and established charm. With approvals and plans already in place, and a location that ranks among Oakville’s finest, this is a chance to bring your vision to life. 111 Gloucester Avenue offers the perfect foundation for a dream home in the heart of Old Oakville. (id:60626)
Century 21 Miller Real Estate Ltd.
27 Ormsby Court
Richmond Hill, Ontario
Stunning Custom Built Cachet Home Located On One Of The Most Desired Cul-De-Sac In Prestigious Bayview Hill, "Cachet On The Park". Stunning 18 Ft High Grand Foyer And Living Room With Gas Fireplace. 9 Ft High Ceiling On Main. Sun-Filled Gourmet Kitchen Features Quartz Countertops & Stainless Steel Appliances & Walk-Out Deck. Main Floor Library. Professionally Finished 2 Beds + 2 Baths Walk-Out Suite in Basement w Extra Rental Income. Top Ranking School Zone: Bayview SS & Bayview Hill ES & Steps To Park, Restaurants, Shopping & Much More! Easy to visit, Must See!! (id:60626)
Forest Hill Real Estate Inc.
182 Parkview Hill Crescent
Toronto, Ontario
Welcome To This Rare Gem In The Coveted Parkview Hills Community. Completely Renovated From Top To Bottom, This Stunning Residence Is A True Entertainers Paradise, Offering Modern Luxury And Everyday Comfort.Set On A Huge Ravine Lot, The Backyard Is A Private Oasis Retreat Featuring A Sparkling Pool, Professional Landscaping, Interlocking Stone, Sleek Modern Glass Railings, And A Full Privacy Fence For Total Seclusion. A Large Veranda Provides The Perfect Space For Outdoor Entertaining And Relaxation.Inside, You'll Find A Brand-new Chefs Kitchen With Top-of-the-line Appliances, A Walk-in Pantry, And Elegant Finishes Throughout. The Spacious Family Room Includes A Cozy Fireplace With A Walk-out To The Yard. This House Offers 2 Ensuite Closets, Ensuite Bathroom, An Additional Three-piece Bathroom And Upper-level Laundry. The Finished Basement Features A Spa-like Four-piece Bath And Has The Potential For An In-law Suite.This Gorgeous Home Also Includes A One-car Garage With Parking For Two More Vehicles On The Driveway, Tons Of Storage, And Countless Upgrades Throughout That Are Too Many To List. With Thoughtful Design And Modern Finishes In Every Detail, It Is Truly An Entertainers Delight And A Rare Opportunity In Prestigious Parkview Hills. (id:60626)
Royal LePage Urban Realty
10251 Blundell Road
Richmond, British Columbia
Exceptional Half-Acre Property in McLennan! Discover this beautifully renovated 7-bedroom, 4-bathroom home on a rare 21,900 square ft (0.50 acre) lot surrounded by luxury estates. Extensively updated in 2022 with new exterior paint, windows, laminate flooring, modern kitchens, stylish bathrooms, and a new water heater-offering turnkey comfort with long-term value. Perfect for families, investors, or builders looking to live in, rent out, or redevelop under AG1 zoning. Enjoy a private setting with ample parking, mature landscaping, and open yard space ideal for entertaining or future expansion. Centrally located minutes to Highway 99, Garden City Plaza, Ironwood Plaza, schools, parks, and golf courses. A rare opportunity to secure half an acre in one of Richmond´s most sought-after neighbourhoods-privacy, potential, and convenience all in one! (id:60626)
Multiple Realty Ltd.
625 Cedar Shore Trail
Cobourg, Ontario
Stalwood Homes, one of Northumberland County's renowned Builders and Developers, is proposing to build the Vaughan Estate model at 625 Cedar Shore Trail, which is located at CEDAR SHORE; a unique enclave of singular, custom built executive homes. Timeless and traditional in its architectural design, the Vaughan Estate features a welcoming foyer, an expansive, formal dining room and a classic conservatory. The open concept gourmet kitchen leads to a stunning great room, perfect for family reunions and leisurely, informal entertaining. The main floor also provides a convenient two piece powder room, and the laundry/mudroom gives you easy access to the two car attached garage. Ascend the semi-circular staircase and discover a spacious lounge; a tranquil family retreat area, with access to a sweeping, crescent shaped balcony which offers wonderful lake views. The private, primary bedroom with a large walk-in closet and a 5-piece ensuite; complete with a soaker tub, a vanity with double sinks and an elegant glassed in shower is simply extraordinary. The additional two bedrooms are thoughtfully designed to mirror each other and shares an appropriate, well appointed 4-piece bathroom. In short, when built, this residence will transcend mere housing, it will be a sanctuary where elegance and comfort intertwine to enhance your lifestyle. If you're searching for a desirable lakeside neighbourhood, CEDAR SHORE is situated at the western boundary of the historic Town of Cobourg on the picturesque north shore of Lake Ontario. Located a short drive to Cobourg's Heritage District, vigorous downtown, magnificent library and Cobourg's renowned waterfront, CEDAR SHORE will, without a doubt become the address of choice for discerning Buyers searching for a rewarding home ownership experience. (id:60626)
RE/MAX Rouge River Realty Ltd.
57 Kennedy Road
Caledon, Ontario
Welcome to your next chapter! This rare gem of an estate is a chance to have your dream home on the perfect secluded lot, still close to the city. This exceptional estate invites you to experience 6,500 square feet of thoughtfully designed spaces, blending open concept living with cozy private retreats. Nestled on a unique, secluded lot, the approach takes you down a stately tree-lined drive. Step inside and bask in the natural light in your stunning 2-story great room, where two sets of French doors open to your backyard oasis. The gourmet, professionally designed, kitchen is a chef's paradise, offering space for multiple cooks and seamless entertaining. Formal dinners await in the elegant dining room, just steps from the grand foyer and kitchen. Upstairs, the primary suite is a private retreat, complete with a luxurious five-piece ensuite and a massive walk-in closet. Two additional bedrooms on this floor each feature their own ensuite baths and walk-in closets, ensuring comfort and privacy for family or guests. A fourth bedroom, conveniently located on the main floor, offers its own adjacent 3-piece bath, perfect for multi-generational living or guest accommodations. Need more flexibility? Two main-floor offices provide ideal work-from-home setups or creative spaces. Downstairs the expansive recreation room is finished to the same high standard as the rest of the home. You'll also find a second kitchen, exercise room, media room, 2-piece bath, and ample storage on this level. The outdoor living space is tailored for unforgettable gatherings, featuring an inground pool, a cabana with a 2-piece bath, expansive patios, and deck areas for dining, lounging, and family fun. Beyond the home nature lovers will enjoy the nearby Caldon Trailway, and Pearson is under a 1/2 hour away providing countryside living without compromise. (id:60626)
Keller Williams Edge Realty
232 Stewart Creek Rise
Canmore, Alberta
Nestled on a quiet street in Canmore's sought-after Three Sisters community, this stunning single-family residence perfectly captures the essence of mountain living. From the moment you step through the grand entrance, you're welcomed by soaring vaulted ceilings and the elegant open riser staircase that sets the tone for the sophisticated yet rustic design throughout. The heart of the home flows seamlessly with an open concept kitchen, dining, and living space anchored by beautiful engineered hardwood floors. A cozy wood burning fireplace creates an inviting atmosphere while the floor-to-ceiling windows frame the spectacular west-facing views of Cascade Mountain and the Rundle and Fairholme ranges. The gourmet kitchen is a chef's dream featuring granite countertops, a stunning waterfall island with eating bar, water filtration system and premium Miele stainless steel appliances that blend functionality with refined style. Upstairs the primary suite is a true sanctuary flooded with natural light. The spa-like ensuite featuring heated floors indulges with a luxurious soaker tub, dual vanities, and oversized tile work that reflects quality craftsmanship. Step out from the primary onto your own private sun deck and enjoy your morning coffee against the backdrop of east-facing mountain and forest vistas. The second upper level bedroom continues the theme of comfort and connection to nature, boasting its own ensuite, expansive windows and more incredible views. The upper-level laundry room adds convenience to everyday living. The lower walkout level equipped with heated floors expands your living possibilities with two additional spacious bedrooms and a full bathroom, perfect for family or guests. This level opens to its own patio with hot tub and yard area, creating wonderful indoor-outdoor flow. Whether you're entertaining at the wine bar or working from the office/flex space, this level adapts to your lifestyle needs. Practical luxury defines the finishing touches fro m the spacious mudroom, ample storage throughout, and clean air filtration system, to the heated triple attached garage for all of your mountain toys. Fresh, low-maintenance landscaping out front welcomes you home each day. This quintessential mountain home strikes the perfect balance between modern convenience and rustic mountain charm. Located in the rapidly growing Three Sisters community with exciting amenities planned to serve all your daily needs, 232 Stewart Creek Rise offers not just a home, but a gateway to the mountain lifestyle you've been dreaming of. (id:60626)
Sotheby's International Realty Canada
5302 Westhaven Wynd
West Vancouver, British Columbia
Nestled at the end of a quiet cul-de-sac in Eagle Harbour, this 3-bed, 3.5-bath family home offers incredible privacy and peekaboo ocean views. Bright and inviting, this home features California shutters, two gas fireplaces, and a white granite kitchen with large island, perfect for gatherings. The upper level includes 3 bedrooms, including primary suite with a spa-inspired ensuite bathroom. Downstairs offers a sizeable rec room and great storage. Enjoy the fully fenced backyard oasis with hot tub, and a 2-car garage with Tesla charger. Close to Eagle Harbour Elementary and Rockridge Secondary, it´s the ideal family retreat. Open Sunday 2-4pm or call for your private showing. (id:60626)
Royal LePage Sussex
57 Kennedy Road
Caledon, Ontario
Discover a property that redefines luxury living for the discerning buyer seeking something truly special. This exceptional estate invites you to experience 6,500 square feet of thoughtfully designed spaces, blending open concept living with cozy private retreats. Nestled on a unique, secluded lot, the approach takes you down a stately tree-lined drive. Step inside and bask in the natural light in your stunning 2-story great room, where two sets of French doors open to your backyard oasis. The gourmet, professionally designed, kitchen is a chef's paradise, offering space for multiple cooks and seamless entertaining. Formal dinners await in the elegant dining room, just steps from the grand foyer and kitchen. Upstairs, the primary suite is a private retreat, complete with a luxurious five-piece ensuite and a massive walk-in closet. Two additional bedrooms on this floor each feature their own ensuite baths and walk-in closets, ensuring comfort and privacy for family or guests. A fourth bedroom, conveniently located on the main floor, offers its own adjacent 3-piece bath, perfect for multi-generational living or guest accommodations. Need more flexibility? Two main-floor offices provide ideal work-from-home setups or creative spaces. Downstairs the expansive recreation room is finished to the same high standard as the rest of the home. You'll also find a second kitchen, exercise room, media room, 2-piece bath, and ample storage on this level. The outdoor living space is tailored for unforgettable gatherings, featuring an inground pool, a cabana with a 2-piece bath, expansive patios, and deck areas for dining, lounging, and family fun. Beyond the home nature lovers will enjoy the nearby Caldon Trailway, and Pearson is under a 1/2 hour away providing countryside living without compromise. This is more than a home - it's your next chapter waiting to be written. (id:60626)
Keller Williams Edge Realty
3995 Trim Road
Delta, British Columbia
Absolutely stunning 360 degree views on 4.497 acres on prestigious Westham Island! Beautiful water views of the Georgia Straight and stunning, panoramic mountain vistas. Escape the city and build your dream home on this one of a kind property with a very exclusive location. Close proximity to charming Ladner village and a quick commute to Vancouver or YVR. Sit back and relax on your own private oasis. This property is a rare gem. Get back to nature, grow your own vegetables or run your successful agribusiness! Come and see all that the Westham Island lifestyle has to offer! (id:60626)
Dexter Realty


