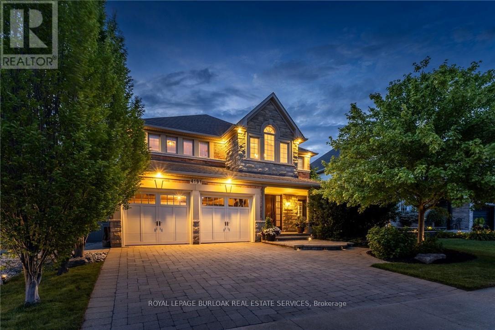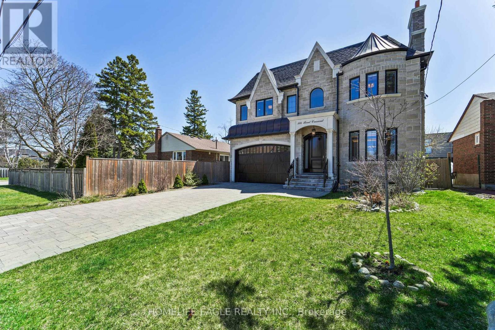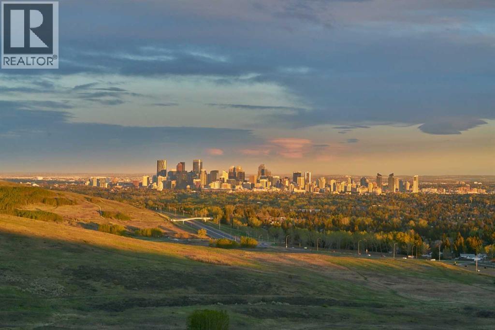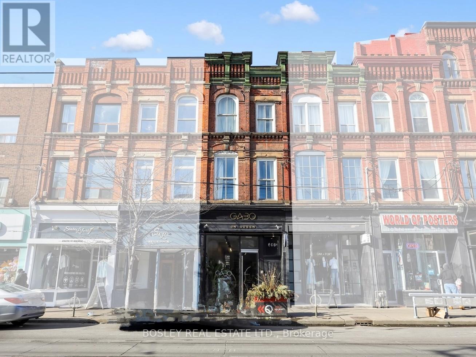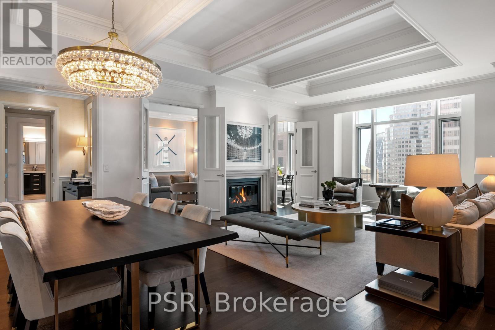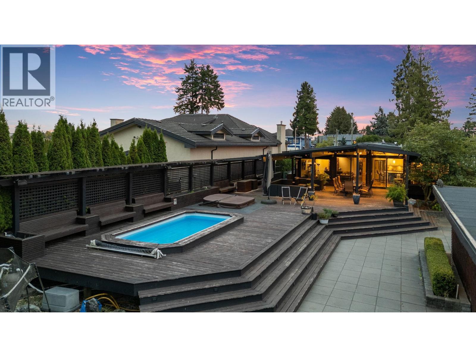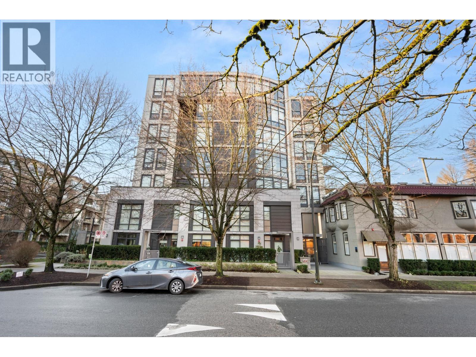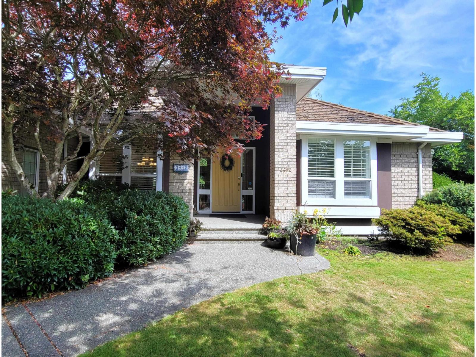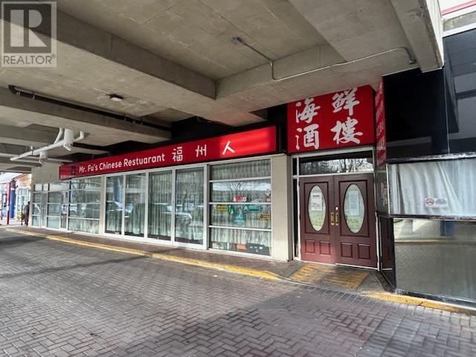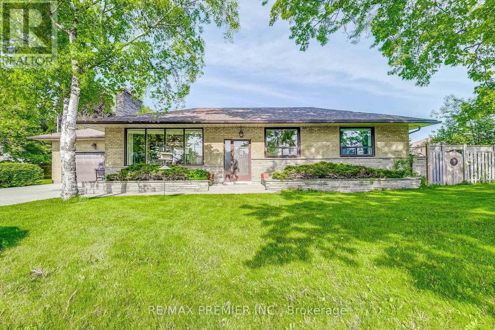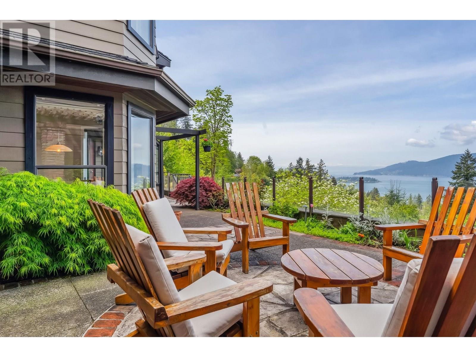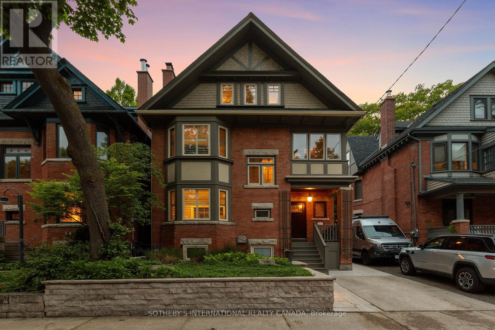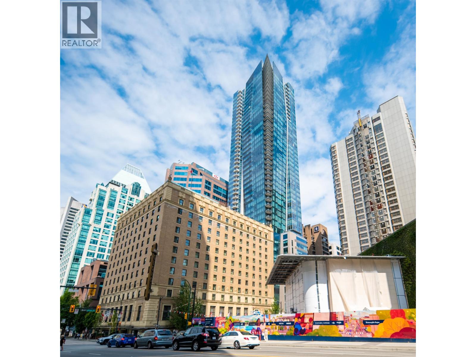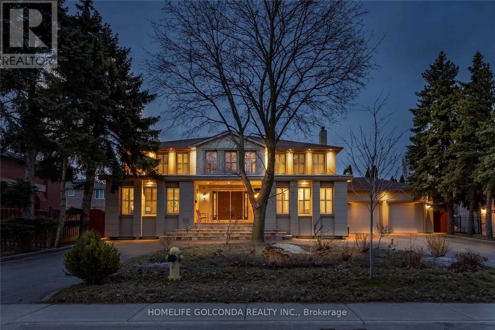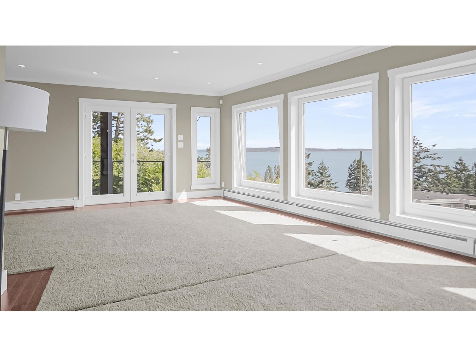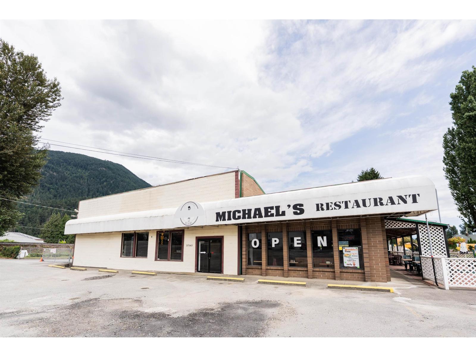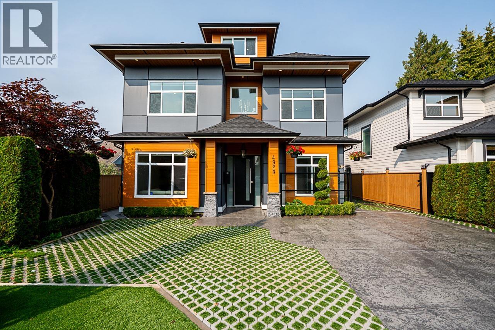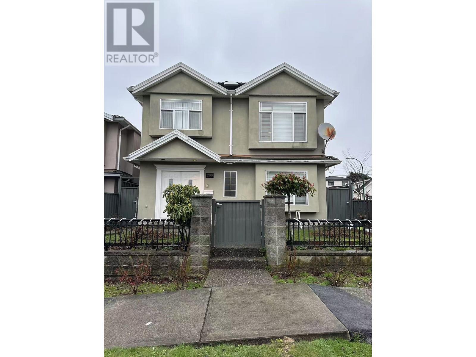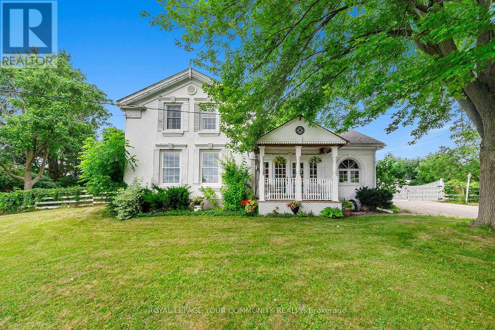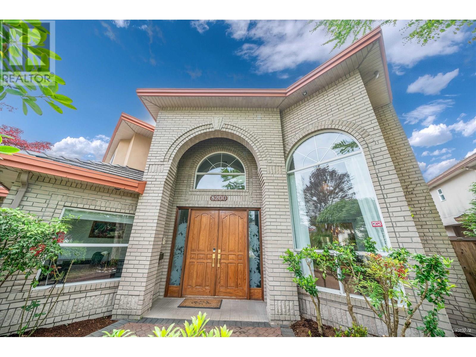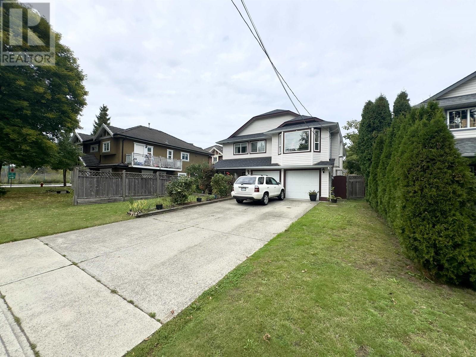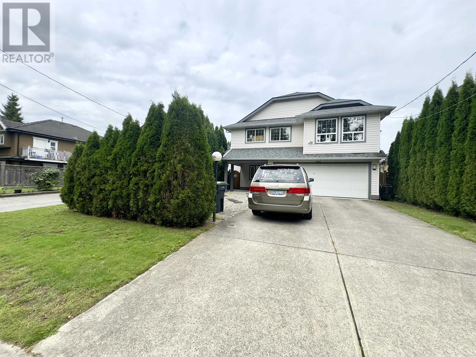4191 Kane Crescent
Burlington, Ontario
Exceptional 2-storey home with over 4,900 sq ft of carpet-free, finished living space, showcasing thoughtful design and meticulous attention to detail. Impressive stone and brick exterior, interlocking double driveway, patios, and elegant light scaping. Curb appeal is outstanding. Welcoming two-storey foyer flooded with natural light, leading to a spacious and open main floor layout. Elegant living room features a gas fireplace and crown moulding, while the formal dining room accommodates large gatherings ideal for entertaining. Grand staircase with Juliet balcony overlooks the impressive two-storey family room, with Palladian windows and a gas fireplace. The gourmet kitchen is a chefs dream, featuring a large island, granite countertops, marble backsplash, gas cooktop, double wall ovens, wine fridge, and abundant cabinetry. The bright breakfast area, with bay window and built-in bench seating, offers views of the private backyard patio. A main floor office with custom built-ins, powder room, and laundry room with garage access complete the level. A second staircase off the kitchen adds convenience and ease of flow. Upstairs, the luxurious principal suite includes a 5-piece ensuite with dual vanities, a soaker tub, separate shower, and a large walk-in closet. The second bedroom features a 4-piece ensuite. Third and fourth bedrooms share a convenient Jack-and-Jill bathroom. Bright, spacious, fully finished lower level has oversized windows, a large rec room with fireplace, fifth bedroom with ensuite privilege to a 4-piece bath, an exercise room, and a utility/storage area. Private backyard oasis with heated saltwater inground pool and water feature includes a new liner and heater. Expansive patio offers both a lounging area and a cozy sitting area. Located on a quiet crescent, this exceptional home is just minutes from top-rated schools, parks, trails, shopping, dining, and access to Hwy 407. Truly a rare find in one of Burlington's most desirable neighbourhoods. (id:60626)
Royal LePage Burloak Real Estate Services
398 Bent Crescent
Richmond Hill, Ontario
Welcome to a Rare Opportunity For Families Seeking Space, Tranquility, and a True Sense of Home. Modern Design & Excellent Layout! 4+1 Bedrooms. All Bdrms w Private Ensuite+ Fully Custom Shelved w/I Closet. 6 Washrooms, 10' Main Fl, Bost Eloquent Waffle Ceil, Layered Crown Molding. Noble Open Concept Liv/Din Rm, with Stone F/Ps, Gourmet Kit with B/I Thermador Appliances & Large Breakfast Area , Custom Pantry and Luxury Oak Wine Cellar, Stylish Office W/Oak Cabinets. Beautiful Skylight Above Staircase to the Second Flr. 2 Laundries( 2nd Flr&Bsmnt).Heated Flrs In Fin W/Up Bsmt, Rec Rm W/Fireplace & Wet Bar. H/Thetr incl Projtr W/Screen . One Of A Kind!!!!Close to Bayview Secondary school with IB Program & Everything you need. Too Many Features , You Should Come and See. (id:60626)
Homelife Eagle Realty Inc.
57 Edelweiss Point Nw
Calgary, Alberta
Top of the Hill! Welcome to Edelweiss Point, an exclusive enclave perched above Calgary with sweeping views of Nose Hill Park, Downtown, and the Rocky Mountains. This extraordinary two-storey walkout spans over 7,000 sq. ft. of total living space, perfectly combining luxury, scale, and functionality.Fully renovated in 2023, the home features a stunning chef’s kitchen with quartz counters and premium appliances, rich hardwood floors, updated millwork, and walls of windows that showcase panoramic vistas from every level.With 7 bedrooms, 6 bathrooms, and generously sized rooms throughout, there’s space for family, guests, and entertaining. The walkout lower level includes a full kitchen, offering potential for a legal suite (with City approval).Outside, terraced landscaping flows seamlessly into the parkland below, creating a natural extension of your living space. Additional highlights include a triple garage and expansive driveway, combining style, convenience, and prestige.A rare opportunity to enjoy luxury living at Calgary’s most coveted hilltop address. (id:60626)
Sotheby's International Realty Canada
668 Queen Street W
Toronto, Ontario
Excellent opportunity to purchase a mixed-use building on one of the best blocks of Queen W between Palmerston and Euclid. This property is part of a row of wonderfully preserved Victorian storefronts with high ceilings on all floors. Over 3,000 sf above grade..Main Floor & Basement: Over 1,000 sf main floor retail plus a partially finished full basement with 2 washrooms - occupied by a well established tenant. 2nd & 3rd Floor: 2,000 sf w/ 2 washrooms, stunning staircase, & 2 decks - tenant is month to month. Fantastic location in the midst of one of the best retail nodes in the city, steps to Trinity Bellwoods Park. (id:60626)
Bosley Real Estate Ltd.
3605 - 311 Bay Street
Toronto, Ontario
Elegance & Opulence Awaits! Beautifully Appointed & Meticulously Maintained Corner Suite Within The St. Regis Residences! No Detail Has Been Overlooked Or Expense Spared During Design - The Perfect Primary Residence Or Luxurious Pied-A-Terre. Boasting 10.5ft Coffered Ceilings, Wainscotting, Extensive Custom Millwork, Designer Wall Coverings, Italian Hardwood & Marble Flooring Throughout. Highly Sought After, Split Floorplan Offers The Buildings Coveted South West Exposure - Enjoy Sweeping Lake Ontario & Cityscape Views. Chefs Kitchen Is Well Equipped With Top Of The Line Miele Appliances, Downsview Cabinetry, & Oversized Island. All In-Place Light Fixtures And Window Coverings [Drapery/Sheers/Roller Shades] Included. Primary Bedroom Retreat Boasts Not One But Two Large Custom Closets And A Spa-Like 6 Pc. Ensuite Bathroom With Freestanding Bathtub & Heated Floors. Both Bedrooms Have Had Premium Carpets Professionally Installed Atop The Still Intact Original Hardwood Floors, As Well As Automated, Blackout Roller Shades. Library Was Renovated To Be A Separate Room And Currently Functions As A Secondary Living Space/Office - Keep As Is Or Easily Convert Into A 3rd Bedroom. As A Resident At The St. Regis Residences You'll Have Daily Access To The Hotels Five Star Amenities: 24hr Concierge, World Renowned Spa, Indoor Salt Water Pool, Sauna, State Of The Art Fitness Centre, Valet & Visitor Parking, As Well As Private Residential Sky Lobby, Lounge & Terrace Located On The 32nd Floor. (id:60626)
Psr
17351 Fedoruk Road
Richmond, British Columbia
3/4 ACRE (60x547) VIEW PROPERTY! Between #7 & #8 RD Richmond. Ideal for the car enthusiast or carpenter. 15'x45' heated 110/220 wired shop/garage. Escape from the city to this rustic retreat nestled on Mayfair Lakes Golf Course. From your kitchen, family room and deck soak in the expansive view of the North Shore Mountains & twinkling city lights. This post and beam custom built rancher features Squamish rock exterior, energy efficient lighting & reliable forced air electric furnace, skylights, built in vacuum, sec sys and metal roof. 1935 sqft offers open plan, 3 bdrms, 2 bthrms, huge lry/office area. Original owner. Perfect for singles or retired couples. Live, work & play! Must see back of ppty to appreciate the view! (id:60626)
Sutton Group-West Coast Realty
Abc Realty
401 2687 Maple Street
Vancouver, British Columbia
Eleven West! The skyhome in this boutique building is the entire floor! The secure elevator opens into a private entrance showcasing your gorgeous 3 bedroom, den and office home with views of the City and Mountains! Expansive chef's kitchen with a large island opens to a spacious living and dining room featuring a 3 sided glass fireplace and a beautiful balcony with eclipse doors! The primary bedroom has a spa like ensuite and walk in closet and private deck. The home features floor to ceiling windows throughout providing beautiful natural light. Rarely available luxury home! Easy to show! Seller is Motivated. (id:60626)
Engel & Volkers Vancouver
3412 Canterbury Drive
Surrey, British Columbia
Stunning 4BR Rancher on Morgan Creek Golf Course - Premium Hambledon Construction! Enjoy living in this desirable single-level home featuring soaring ceilings and nearly 3,000 sq ft of elegant space. Floor-to-ceiling windows flood the interior with natural light while showcasing private golf course views. Expansive primary bedroom with vaulted ceilings, walk-in closet, and spa-inspired ensuite featuring steam shower and soaking tub. Grand foyer opens to spacious dining room and formal living room. The heart of the home - a spectacular great room with high ceilings - seamlessly connects to an open concept kitchen with granite counters and new designer cabinetry flows through French doors onto the rear patio with golf course views. Contact realtor for full package. (id:60626)
Macdonald Realty (White Rock)
1450/1460/1470 8260 Westminster Highway
Richmond, British Columbia
Prime Richmond Public Market commercial/retail opportunity! Three combined strata units offering approximately 3,266 sq. ft. of space under Downtown Commercial Zoning (CDTI) ' ideal for a wide variety of commercial uses. Ample customer parking is available within the Richmond Public Market complex. Previously occupied by a restaurant operator, this property is perfectly suited for retail, service, or food-related businesses. Located in central Richmond, just minutes from Richmond Centre, Lansdowne Mall, the Canada Line Station, and Vancouver International Airport, this is a rare opportunity to secure a well-positioned property in one of Richmond's most vibrant commercial hubs. (id:60626)
RE/MAX Real Estate Services
1 Gram Street
Vaughan, Ontario
Redevelopment Potential with this corner anchor property, 100 feet on Major Mackenzie X 165 feet deep, new traffic lights, Zoned MMS (Main Street Mixed-Use Maple), see attached uses including RM1 (Multiple Use Residential), RT1 and RT2 (Townhouse Residential), key quiet Gram Street entry potential, close to established retail, low rise condo and Townhome developments. Existing property in good condition, separate entrance to finished lower level apartment. Property currently leased $4000 a month + utilities. (id:60626)
RE/MAX Premier Inc.
5207 Aspen Drive
West Vancouver, British Columbia
One of the original Sahalee builds, 5207 Aspen Drive embodies the unique qualities of this Upper Caulfeild community. Sitting atop an 11,000 sq ft. lot the home has premium WSW outlook and enjoys one of the most private outdoor spaces in the area. Featuring a convertable 2 bedroom layout w Den the home was originally a 3 bdrm plan. The 2 car attached garage boasts an attached workshop & recent upgrades inclufe a new bathroom up, 50 Penfold's roof + Carrier heat pump for central A/C. Only minutes from the Caulfield Village, recreation & schoolsthis groundbreaking "NON STRATA" neighbourhood offers a lifestyle with World Class views that are hard to beat. Open Sunday Nov. 8. 3-5 (id:60626)
Macdonald Realty
52 Nina Street
Toronto, Ontario
Nestled in the sought-after Casa Loma enclave, this charming 3+1 bedroom, 3 bathroom home blends timeless elegance with modern comfort. Located steps from Wells Hill Park, Wychwood Public Library, and Wychwood Lawn Bowling Club, it's ideal for families. The area features top schools like Hillcrest Community School, Brown Junior PS, St. Michaels College School, and Bishop Strachan School. Enjoy nearby green spaces such as Sir Winston Churchill Park and Nordheimer Ravine, plus easy access to St. Clair West and Dupont subway stations and the shops and restaurants of St. Clair West. Enter into the foyer with a fireplace and stained/leaded glass welcomes you. The sunlit living room features hardwood floors, bay windows with California shutters, and a wood-burning fireplace. The elegant dining room boasts a coffered ceiling and original wainscoting. A renovated kitchen offers custom cabinetry, under-mount lighting, stainless steel appliances, and access to a professionally landscaped backyard with stone flooring, a waterfall, and a high privacy fence, your private urban oasis. The spacious primary bedroom has hardwood floors, a fireplace-adorned sitting area, south-facing bay windows, a north-facing Juliette balcony, and a walk-in closet with custom organizers. The family bathroom includes slate floors, a separate glass shower, and a deep soaker jet tub. A dedicated laundry room offers additional storage and convenience. The third floor has two bedrooms and a new powder room. One features cathedral ceilings, two closets, attic access, and multiple windows; the other, currently an office, offers flexible use. The fully renovated basement bachelor suite includes soundproof ceiling with six Boston acoustic surround sound speakers, in-floor radiant heating, 7'5" ceilings, casement windows, a sleek kitchen, a 3-piece bath w laundry, great for teens, in-laws, or rental income. Don't miss this rare opportunity to own in Casa Loma's historic and connected community. (id:60626)
Sotheby's International Realty Canada
6390 Grant Street
Burnaby, British Columbia
Nestled in the heart of North Burnabys coveted Parkcrest neighborhood, this exquisite 3,500 sqft luxury duplex redefines elegance and craftsmanship. The main floor and basement suite are adorned with sleek, large white tiles, infusing the space with a bright, airy ambiance. 2 bedroom suite + potential for 2 bedroom in-law suite as well! Unwind by the cozy fireplace in the warm, inviting living area or experience panoramic city and mountain views from two spacious private balconies. Perfectly situated in a tranquil, family-friendly enclave, this home is steps from Parkcrest Elementary and Burnaby North Secondary, with Brentwood Mall, parks, shops, and restaurants just moments away. Don´t miss this rare gem-schedule your private showing today! (id:60626)
Ra Realty Alliance Inc.
4101 667 Howe Street
Vancouver, British Columbia
Welcome to The Private Residences At Hotel Georgia located in the heart of Downtown Vancouver . This customized 1,840sf home feat open concept plan w/2 beds+Den and Large Media Room( could be 3rd bedrm). Unobstructed 270-degree views of City, Mountains & English Bay. Chef´s kitch w/Sub-Zero, Miele appls, custom cabinets & Quartz counters/backsplash. Master Suite w/dream W-I-C & 5pc ensuite w/marble floors, lacquered cabinets & soaker tub w/white marble surround. Two side by side parking included. World class amenities incl 52´ indoor pool, gym w/yoga rm, theatre, billiards/party rm, 24-hr concierge & a la carte hotel services. Easy to show. (id:60626)
Nu Stream Realty Inc.
27 Dorwood Court
Vaughan, Ontario
Rare Opportunity To Live In The Desirable Islington Woods Community. Just Under 7,000Sqft. Of Living Space. Located At The Start Of A Quiet Cul-De-Sac On A Premium Lot With Horseshoe Driveway. Gourmet Eat In Kitchen With Granite Counters, Limestone Backsplash & Floor. Kitchen Walk Out To Large Patio Overlooking In-Ground Pool. Main Floor Family Room (W/O To Patio),2 Walk Ups From Fully Finished Basement Which Includes Kitchen, 5th Bedroom, Full Washroom, Rec (id:60626)
Homelife Golconda Realty Inc.
14424 Sunset Drive
White Rock, British Columbia
Welcome to your dream coastal retreat on prestigious Sunset Drive! This stunning home offers truly unobstructed panoramic ocean views from every level-perfectly positioned to capture breathtaking sunsets over Semiahmoo Bay. Set on one of White Rock's most sought-after streets, this residence blends luxury living with timeless West Coast charm. Spacious, light-filled interiors flow seamlessly to multiple outdoor living spaces, ideal for entertaining or quiet relaxation. A rare opportunity to own a prime oceanfront vantage point in the heart of White Rock-just minutes to the beach, promenade, and boutique shops. (Bayridge Elementary & Semiahmoo Secondary Catchment). With the new zoning that allows for Multiplex this could be a great potential for the future. (id:60626)
Exp Realty
37165 Lougheed Highway
Mission, British Columbia
A Land of Opportunity - Build Your Dream Here! This 0.63 acre property is zoned for commercial use and perfectly positioned along a high-traffic highway, offering excellent visibility and accessibility. Enjoy sweeping, unobstructed views across expansive open space-an inspiring setting with limitless potential. With its strategic location, this site is ideal for development into a Recreational facility, a hands-on Experience Center, Cafe& Bakery or a unique destination hotspot. This property is in excellent condition to kickstart your dream project. Start strong with this famous breakfast restaurant boasting top Google ratings. Whether you're looking to invest, develop, or settle in, this is the perfect place to begin. Unlock the potential. Create something extraordinary. Your vision starts here. (id:60626)
Sutton Group - 1st West Realty
4929 53 Street
Delta, British Columbia
Discover this Custom-Built Luxury Home in the Heart of Ladner! Built by reputable local builder Ladner Homes, truly no expense was spared. The main floor offers an expansive chef´s kitchen with oversized island, premium appliances, spice kitchen with walk-in pantry, large office, and a bright solarium for seamless indoor/outdoor living. Upstairs features 4 generous bedrooms, each with its own ensuite, while the third floor boasts a 764 sq. ft. loft with full bath, wet bar, and deck. A legal 2-bedroom coach home provides excellent income potential. Additional highlights include solar panels, A/C, radiant heating, Control4 Smart System, built-in dog house, and much more. Steps to schools, parks, and local amenities, this one-of-a-kind home is a must-see! (id:60626)
Century 21 Coastal Realty Ltd.
299 E 55th Avenue
Vancouver, British Columbia
This stunning two-level home offers 2,100 sq. ft. of living space with 6 bedrooms and 5 bathrooms, including a legal 2-bedroom suite-perfect for mortgage support! Additionally, there is a separate nanny suite for extra flexibility. Situated on a corner lot, this family home is in a prime location near Sunset Community Centre, John Henderson Elementary, and Churchill Secondary School. Don´t miss this opportunity-call today to book your private showing! (id:60626)
Nu Stream Realty Inc.
152 Confederation Street
Halton Hills, Ontario
Step inside this lovingly maintained 1850s estate farmhouse.. Your private oasis on 12.6 fenced acres, just steps from charming Glen Williams and only 3.6 km to the Georgetown GO Station. With2,300 sqft of living space, this home artfully blends historic character with modern convenience: Bright, Open Layout: A welcoming family room with gas-fired fireplace adjoins the eat-in kitchen, while formal living and dining rooms offer generous entertaining space. Flexible Work-From-Home Office: A main-floor office provides the perfect spot for your home-office needs. Comfortable Bedrooms & Baths: Two bedrooms and a full bath on the second floor, plus a main-floor primary suite with its own bath, ensure privacy and ease of living. Equestrian Ready: Behind the house stands a six-stall barn ideal for horse lovers or anyone seeking a stable. Endless Outdoor Potential: 12.6 acres of lush, rolling land invite gardening, horseback riding, or simply soaking up peaceful country views from every room. Location & Lifestyle: Minutes from upscale restaurants, artisanal markets, and commuter rail. Here you will enjoy the perfect balance of rural serenity and urban accessibility. Dont miss this rare opportunity to own a slice of farmland with modern comforts and investment upside. Schedule your private tour today and imagine your life where every sunset feels like coming home. (id:60626)
Royal LePage Your Community Realty
8200 Bowcock Road
Richmond, British Columbia
Located in the heart of Garden City, this beautifully maintained 5-bedroom home features all ensuite bedrooms plus a spacious main floor office-perfect for working from home. Recent updates include brand new interior paint & new laminate flooring throughout, replacing all carpets. The roof has been professionally power washed, the home offers a double garage for ample parking. Step into a grand foyer with soaring ceilings ,oversized windows that fill the formal living and dining areas with natural light. Built with quality & thoughtful design, this home boasts radiant in-floor heating on both levels, granite countertops, extensive crown moulding, a gourmet kitchen with a wok kitchen,a security system. Located close to top schools, parks, & transit.Open House 2 to 4 pm Sat June 21st. (id:60626)
RE/MAX City Realty
585 Alderson Avenue
Coquitlam, British Columbia
Potential High Density Development Opportunity/ Land Assembly East of Lougheed Highway and North Road. The site falls within the core and shoulder area of Coquitlam's . Transit-Oriented Development Strategy. The properties are located along major- transit · nodes - in the Centre of Coquitlam, near the Evergreen SkyTrain. OCP allows for a Medium Density Development Site 7-8 Story potentially high density development! (id:60626)
Royal Pacific Realty (Kingsway) Ltd.
Lehomes Realty Premier
1305 Battle Street
Kamloops, British Columbia
8000SqFt building on a double corner lot (12,000SqFt). C6 zoning Ideal for leasing and/or re-development under Reduced Parking Area by-laws allowing to for 5 commercial units and 24 residential with required number of off-site parking. Existing 2 story building is fully functional and a variety of business could be operated via this 8000SqFt building. Several recent upgrades and lots of parking. Buyer to verify all information. Call Listing agent for viewing and additional information. no lock box. (id:60626)
Exp Realty (Kamloops)
591 Alderson Avenue
Coquitlam, British Columbia
Potential High Density Development Opportunity/ Land Assembly East of Lougheed Highway and North Road. The site falls within the core and shoulder area of Coquitlam's . Transit-Oriented Development Strategy. The properties are located along major- transit · nodes - in the Centre of Coquitlam, near the Evergreen SkyTrain. OCP allows for a Medium Density Development Site 7-8 Story potentially high density development! (id:60626)
Royal Pacific Realty (Kingsway) Ltd.
Lehomes Realty Premier

