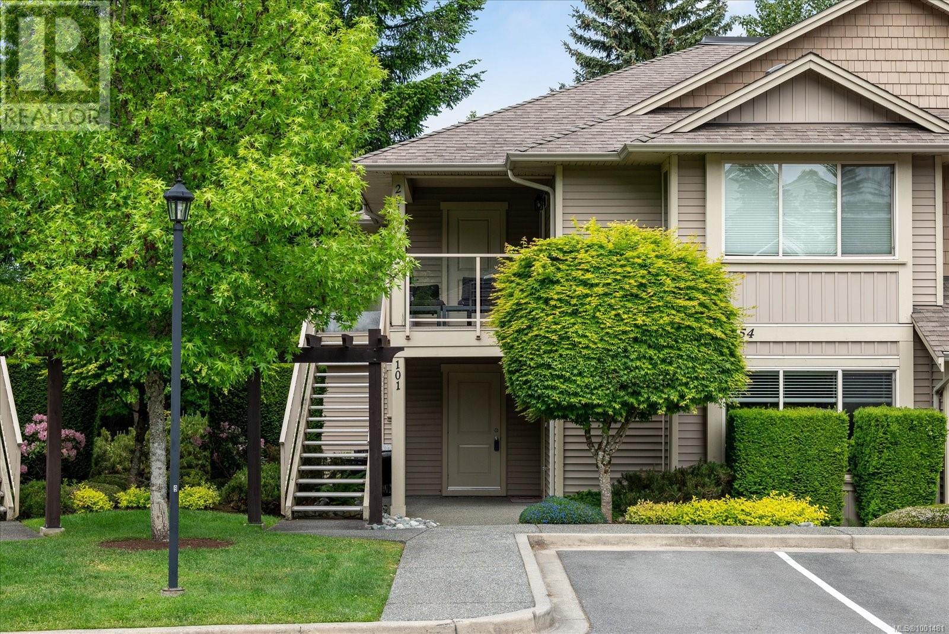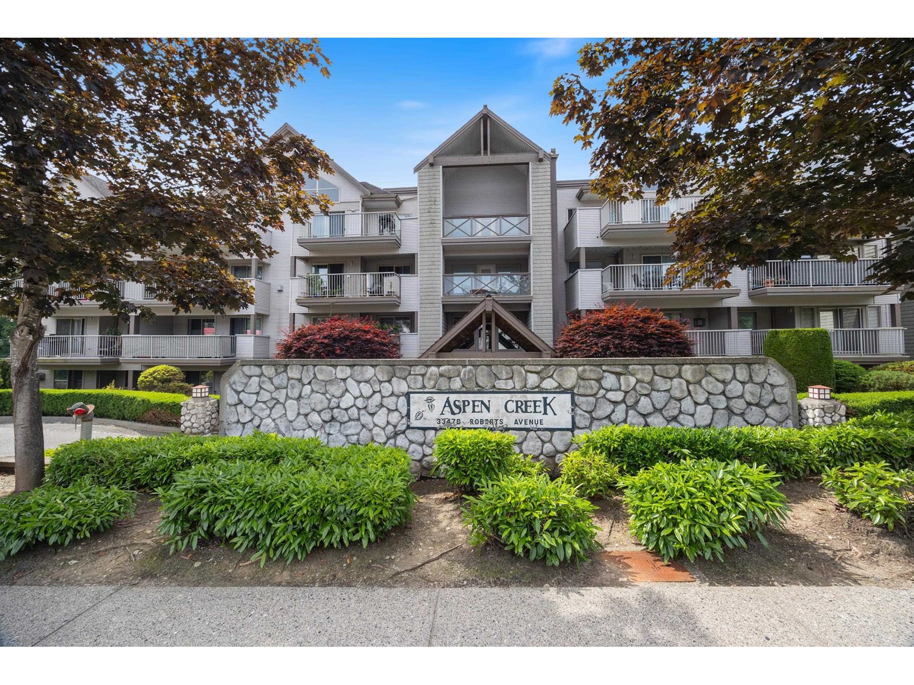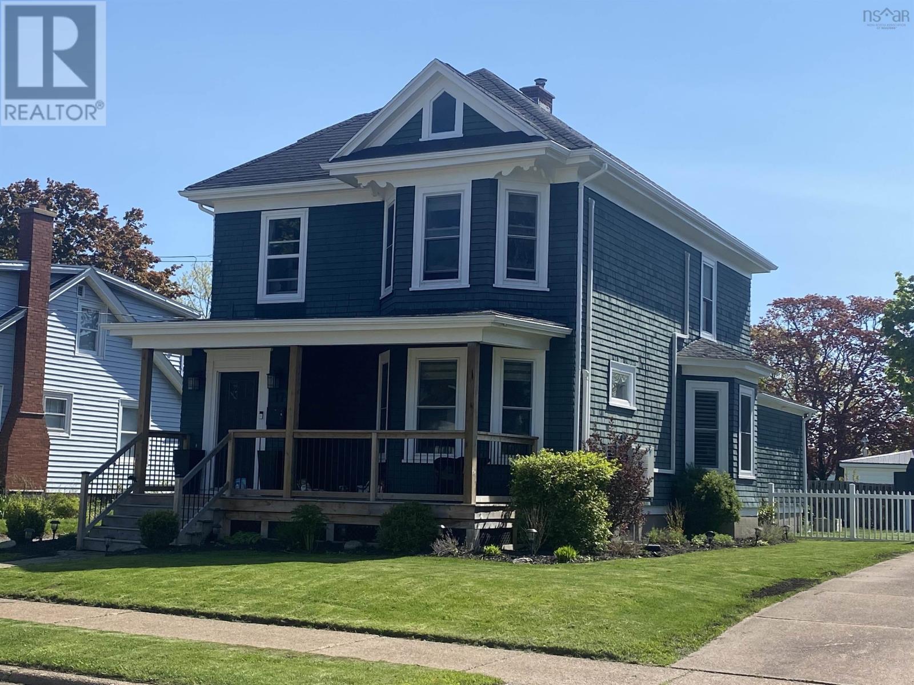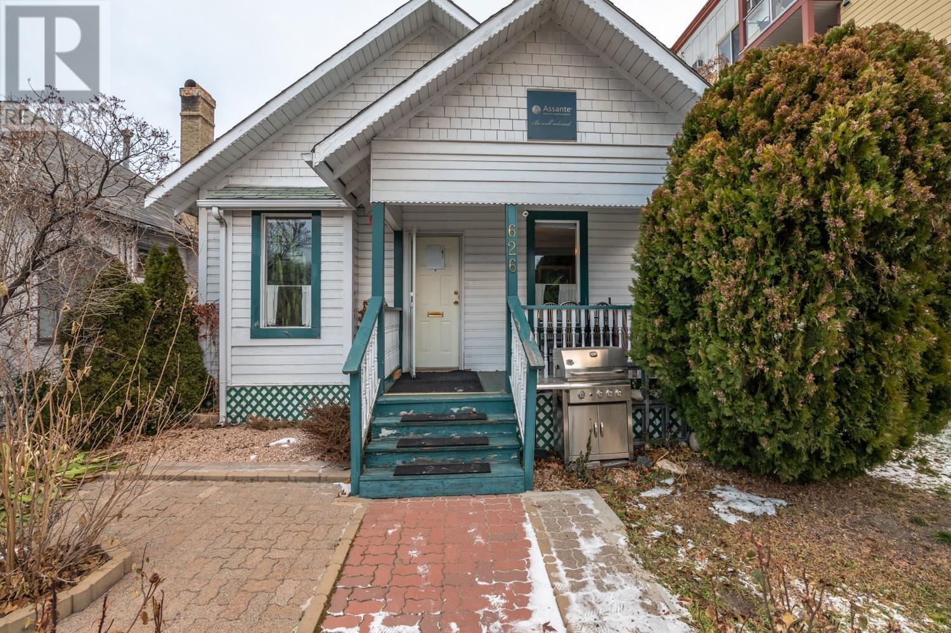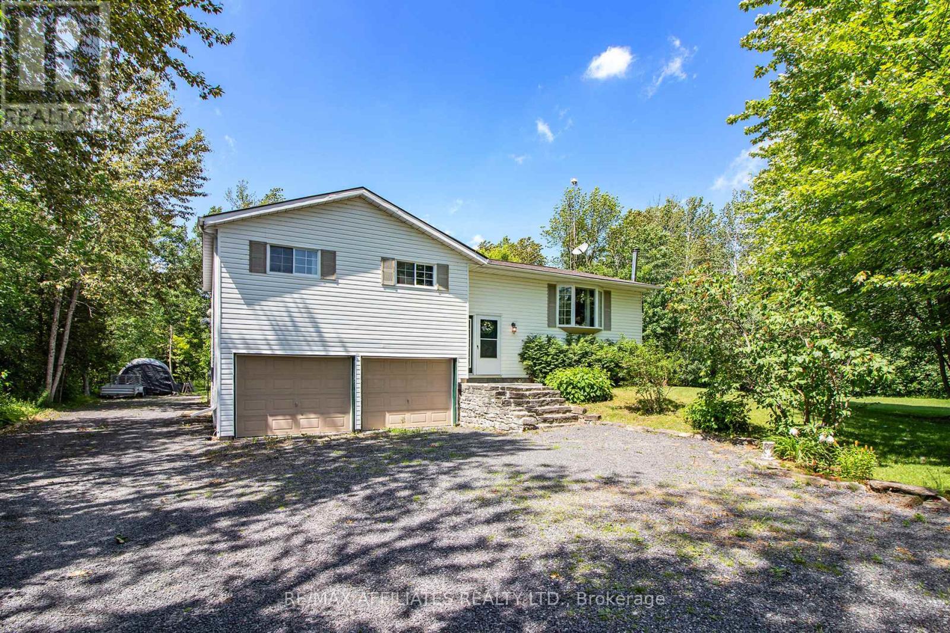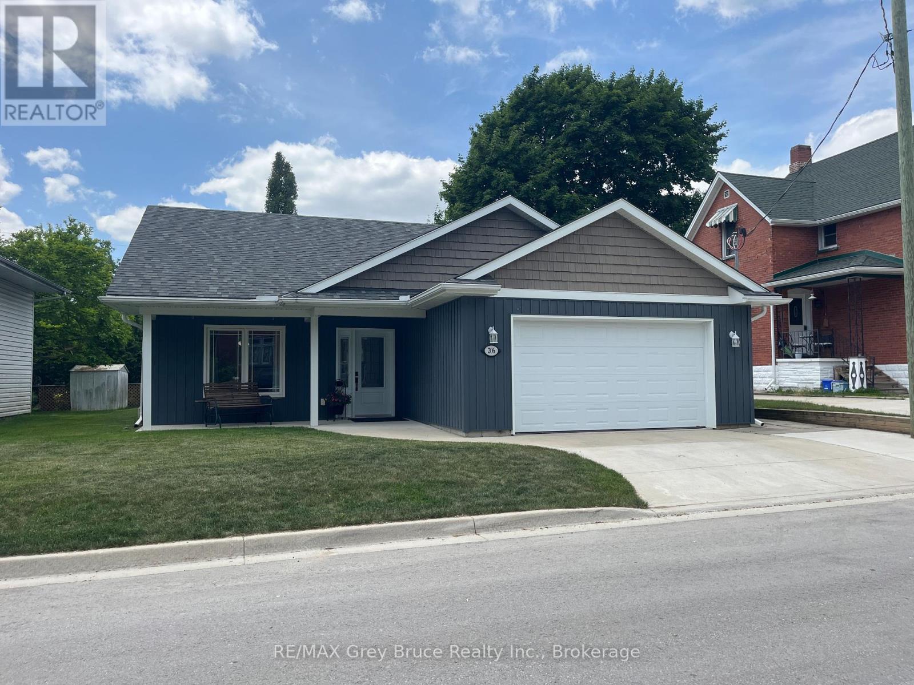101 4454 Hedgestone Pl
Nanaimo, British Columbia
Welcome to this well kept ground floor suite with an open layout, private patio, 2 bedrooms plus a den and 2 bathrooms. Don't miss this meticulously kept North Nanaimo townhouse. Step in and enjoy natural light from the southern exposure with an open floor plan, updated kitchen featuring stainless steel appliances, new range, backsplash and dark cabinetry flowing into the dining space, large living room and cosy fireplace. The primary bedroom is oversized and includes a 3 piece ensuite and the den space has access to the private patio that backs onto green space where you can enjoy the quiet summer evenings and bbq's. Located in North Nanaimo steps from North Nanaimo Town Centre, schools, parks, trails, and all major amenities and conveniences that this neighbourhood has to offer. Still available, call today. Showings after 4pm and weekends, seller works from home. (id:60626)
One Percent Realty Ltd.
211 33478 Roberts Avenue
Abbotsford, British Columbia
Welcome to this bright 2 bedroom 2 bathroom corner unit in Aspen Creek! Offering over 1,000 sq.ft of living space with 2 parking stalls. Situated on the quiet side of the building overlooking greenspace. This corner unit has an open floor plan for comfortable living, large wall to wall windows and a large sundeck, perfect for entertaining guests throughout the year. Centrally located just steps from downtown's shops, cafes, and businesses, with easy freeway access and close proximity to all levels of schools. (id:60626)
Exp Realty Of Canada
4 Nelson Street
Victoria, Prince Edward Island
This beautiful home, in the scenic community of Victoria-by-the-Sea, is a must see. With views of the sandy south shore of PEI from your front deck and a minute walk to all restaurants, beach and theater, this property is waiting for you. Whether you are looking for a summer home or a year-round residence, 4 Nelson Street is ready for you and your family. It comes with all furniture and appliances and was completely renovated in 2012. Plumbing, electric, foundation, roof, windows, skylights and insulation all updated in 2012. Enjoying your morning coffee on the covered deck or an evening stroll on the beach or through the community will help wash that stress away. There are two outdoor sheds for storage, an outdoor shower for cleaning off after your days at the beach and a back deck for barbecuing or reading a good book. (Original Building 140 years and the extension is 13 years old.). (id:60626)
Coldwell Banker/parker Realty
7005 Highway 53
Ponoka, Alberta
Development property within town of Ponoka limits. 66.17 acres with ideal central Alberta location on the west side of Ponoka with high traffic exposure off highway 53 and only a minute from the QE2 highway. UR zoning may accommodate multiple development possibilities such as highway commercial, light industrial, heavy industrial, residential acreage etc. This land can be purchased with additional 49.44 acres (MLS #A2188777). (id:60626)
RE/MAX Real Estate Central Alberta
8736 178 Av Nw
Edmonton, Alberta
Nestled at the end of a tranquil cul-de-sac, this splendid two-storey house, is complete with a double attached garage, has over 1800sq.ft of living space, plus a fully developed basement. The open concept main floor, with vast windows flooding the area with natural light, creating a bright and welcoming atmosphere. At the heart of the home, the kitchen with a central island featuring an eating bar and a walk-in pantry that provides ample storage. Convenient main floor laundry facilities, located just in from the garage, alongside a half bath. Ascend to the upper level where a spacious bonus room awaits, perfect for family time. Retreat to the expansive primary bedroom, complete with a private 4-piece ensuite. Two additional bedrooms and a full bath complete the upper floor. A finished basement boasts an additional full bathroom, a bedroom, and a large recreational room. Outside the massive pie-shaped lot offers countless options. Easy access to amenities, schools, parks, public transportation, and more! (id:60626)
2% Realty Pro
17025 County 36 Road W
South Stormont, Ontario
Amazing opportunity. 2+1 Bedrooms, 1.5 Baths and Open Concept Kitchen, Dining and Living Space situated on a rural lot not far from all amenities. This brick home boasts full car garage with remotes. Lovely 3 season sunroom for your leisure time and a nice outside deck perfect for summer entertaining and BBQing all in the privacy due to your new fenced yard. 2 bedrooms and a den on the main level, and a bonus room and recreation room in the lower. There is a part washroom for convenience, and laundry is in the utility room. There is a cozy gas fireplace in the Family/ Rec Room. Minutes from St. Andrews and only a short drive to the Cornwall center. Close to all major transportation including Via Rail, Highway 401, Scenic Highway 2, and the International Bridge to NYS. You are only one hour to Ottawa and Montreal. Bright and airy spaces with lots of natural light. Forced Air Furnace, A/C, Osmosis water softening system and Dug Well. Garden shed is accommodating for all equipment with easy access. (id:60626)
Royal LePage Team Realty
17 Broad Street
Truro, Nova Scotia
Now offering 17 Broad Street for your consideration - a beautifully updated Victorian home located in the highly sought after west end of Truro. This spacious property blends timeless character with modern updates, making it perfect for growing families, professionals or anyone looking for classic charm with move in ready convenience. The updated eat in kitchen has newer appliances & plenty of prep space. The large living room, dining room & den are interchangeable to suit your preference. Original hardwood floors are still handsome on most of the main & 2nd floors. There are currently 3 large BRs upstairs but there is potential for 4 or 5 with the available flexible spaces. The 2nd floor office is perfect for working at home & a 3rd floor room is currently used as a gym but offers excellent potential for a hobby room or playroom. The unfinished basement offers the functionality for both laundry, workshop space & several separate storage rooms. Outdoors, the rear yard is ideally fenced for kids, pets & privacy. The garden shed will hold all the tools you will want to maintain the established gardens & it is all accessible from the partially covered, oversized deck which is perfect for entertaining or relaxing in the sun or the shade. 2023 was a busy year for this house - with new windows installed, foam insulation blown in both the attic & basement, new appliances & oil tank. More recently, the interior of the entire house has been freshly painted & updated. This home is the perfect combination of Victorian character & modern day living. Located close to schools, parks & all amenities, 17 Broad Street is a gem in a quiet, family friendly neighbourhood. (id:60626)
RE/MAX Fairlane Realty
626 Martin Street
Penticton, British Columbia
Amazing small office building with parking for at least 4 vehicles, or as a development opportunity in the heart of downtown. There are 4 offices, a large lobby and room to add a 5th office in the waiting area if you need it. The building is in great shape and has a large parking area off the alley. This C5 zoned property is the best downtown zoning you can get allowing for a varied mix of uses. On the development side, it allows for 100% site coverage and is the ideal downtown zoning for a mixed use building. Plans are in place for a 12 unit apartment block with 7 parking stalls and 2 staircases plus an elevator. New zoning and provincial rule changes allow for a building to be built with only one staircase and no requirement for parking -- increasing the density to 20 units. (id:60626)
RE/MAX Penticton Realty
8300 Gallagher Lk Frontage Road Unit# 69
Oliver, British Columbia
Welcome to this stunning 3 bedroom, 2-bathroom rancher nestled in the heart of Gallagher Lake Village Park! This beautifully updated home exudes warmth and comfort, offering an open-concept living space that transitions seamlessly to the sun-drenched patio, perfect for enjoying the beautiful Okanagan weather. The fully fenced side and backyard provide a private oasis, ideal for entertaining with a natural gas BBQ connection or simply relaxing. The living area flows into the kitchen, complete with a large island, abundant cabinetry, and gleaming stainless-steel appliances. The master suite is your personal retreat with walk-in closet and 5 pc. ensuite complete. This home features a spacious attached double garage with room for all your workshop needs, and mature, low-maintenance landscaping—just the right mix of convenience and beauty. Don’t miss the chance to own this beautifully designed home with a seamless blend of comfort, style, and practicality. A true gem in Gallagher Lake Village Park! Home amenities/updates include hot water on-demand, A/C, central air, gas furnace, newer flooring, fixtures, and more! Community perks include picturesque walking paths, dog park and secure RV parking in this pet-friendly community. No age restriction/rentals, pets with park approval. Pad fee of $522.02 incl sewer/water/garbage/recycling/maintenance. *All measurements are approximate. (id:60626)
2 Percent Realty Interior Inc.
9674 Hall Road
Augusta, Ontario
Welcome to 9674 Hall Road, a charming 3-bedroom, 1-bathroom home nestled on a beautiful 2-acre lot, offering the ideal mix of privacy and convenience. The spacious kitchen provides ample storage and overlooks the peaceful backyard, making dish duty a little more enjoyable! The open-concept main floor is perfect for hosting friends and family, while the bedrooms are thoughtfully located on the opposite end of the home for added privacy. Enjoy the flexibility of a walk-out basement with 8 foot ceilings, offering tons of potential for a rec room, guest suite, or home office. The attached 2-car garage ensures plenty of space for parking and storage. With room to grow and surrounded by nature, this is your chance to own a little slice of paradise. Updates include a propane furnace and owned hot water tank (2022). New Bay window in the living room (2025). 24-hour irrevocable required on all offers. (id:60626)
RE/MAX Affiliates Realty Ltd.
60a Crossley Drive
Port Hope, Ontario
Looking for a great family home with an oversized irregular shaped lot at 276 feet deep with 96.87 feet across the back. Fenced and perfect for the kids to play. This one is it! Semi detached home with 3 + 1 bedrooms and 2 baths. Back yard featuring wood shed, hot tub, gazebo, sunroom. In law possibility with multiple entrances. Kitchen with built in appliances and granite counter tops. Recroom with gas fireplace. Front landscaped walkway with ramp completed in 2022/2023 that can accommodate a wheel chair. Front yard entrance patio. Metal roof. Furnace and air conditioner 2016. Great location, close to the highway for commuters. (id:60626)
Ball Real Estate Inc.
206 4th Avenue
Arran-Elderslie, Ontario
Welcome to this beautifully maintained 3-bedroom, 2-bathroom home located in a quiet, family-friendly neighbourhood in charming Chesley. Built in 2017 on a slab foundation, this home is ideal for anyone looking to enjoy one-level living with no stairs to navigate. Tastefully decorated and truly move-in ready, it features modern finishes throughout, a spacious open-concept layout, and plenty of natural light. Enjoy the comfort of in-floor heating during cooler months and a ductless system to keep you cool in the summer. The home also includes a reliable generator for peace of mind and a double car garage offering plenty of storage and parking space. Whether you're a young family or looking to downsize without compromising on style or convenience, this home checks all the boxes. (id:60626)
RE/MAX Grey Bruce Realty Inc.

