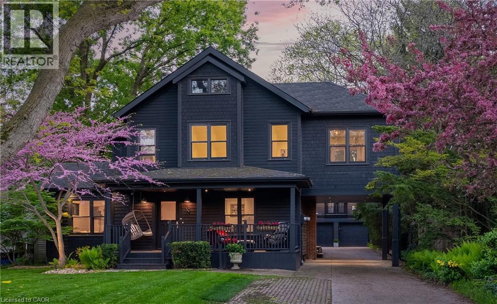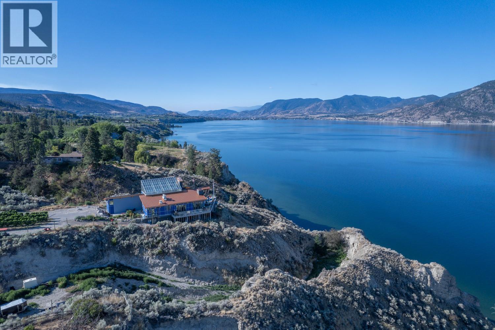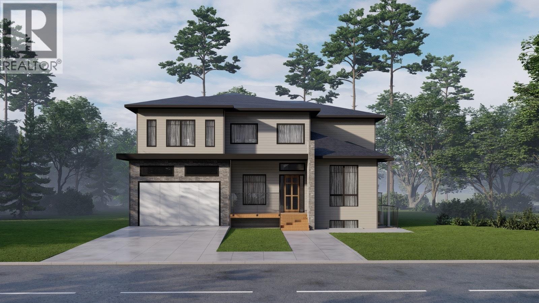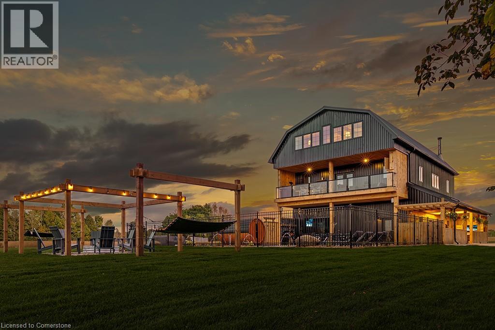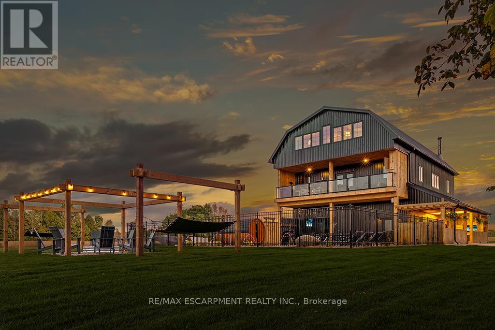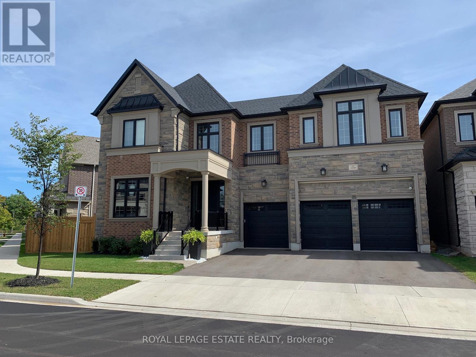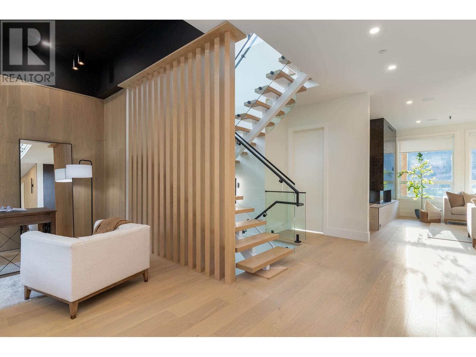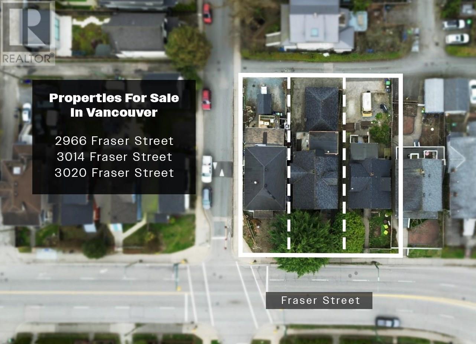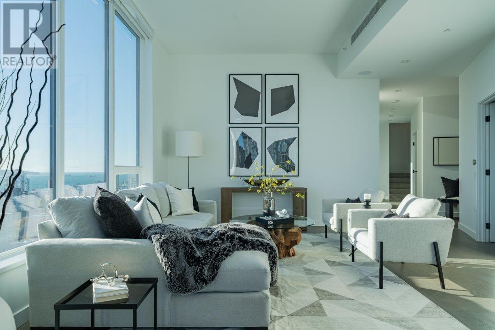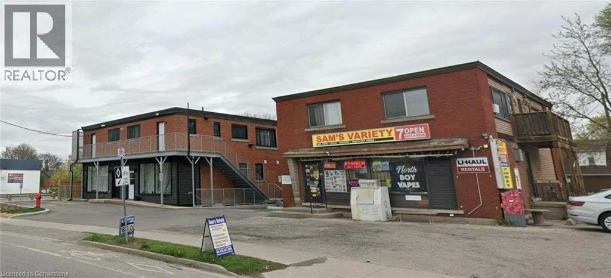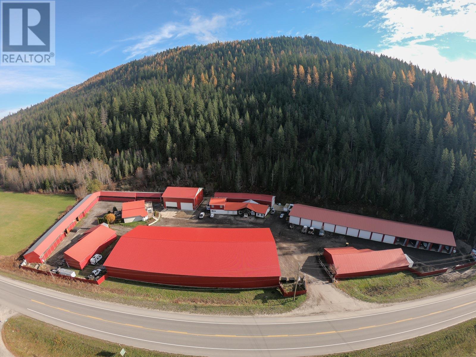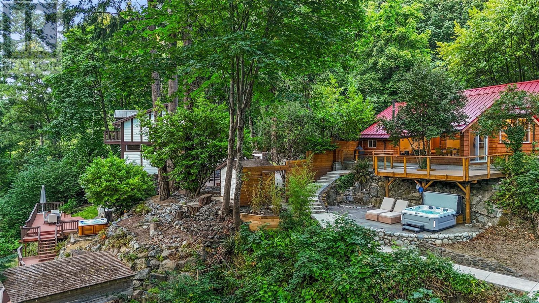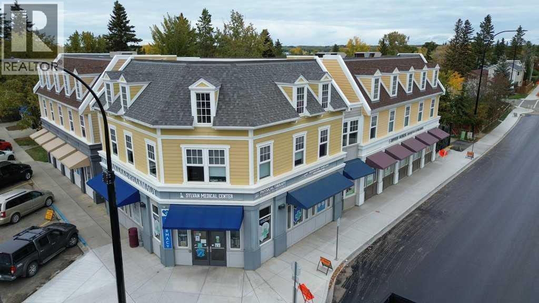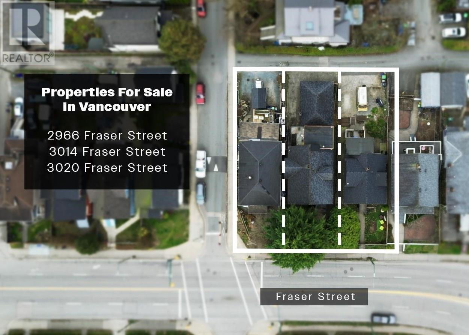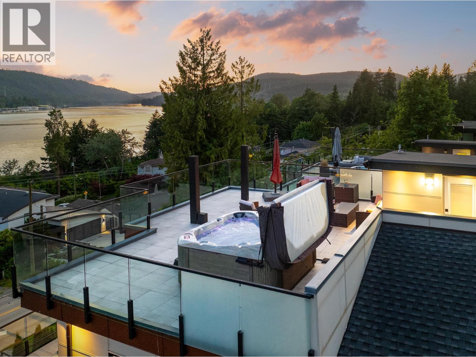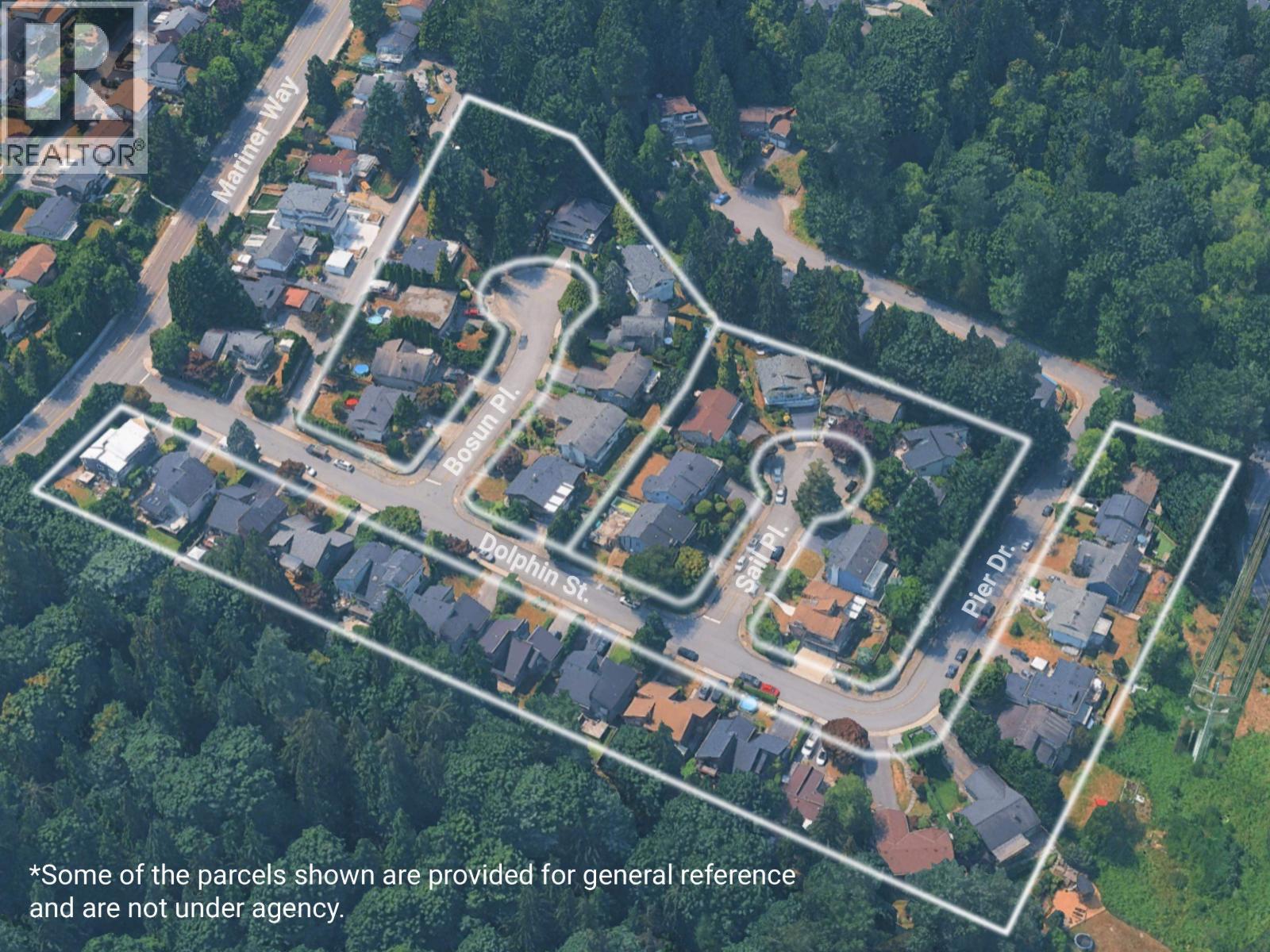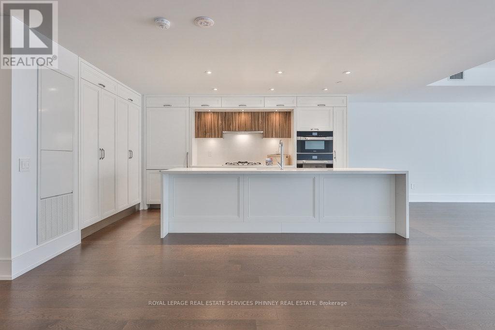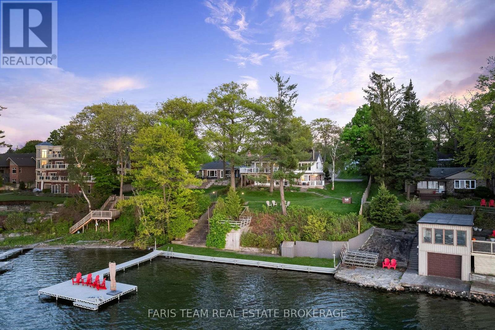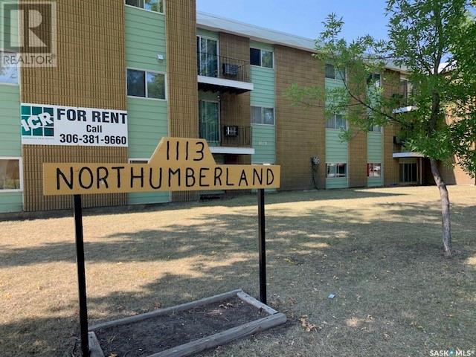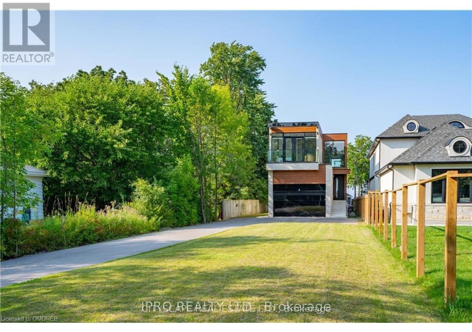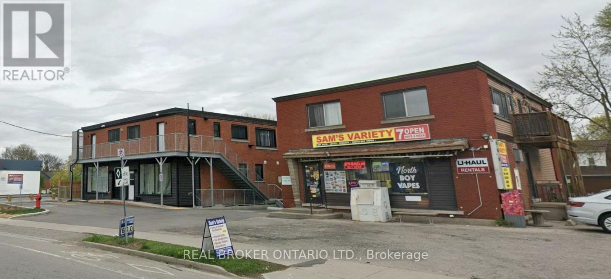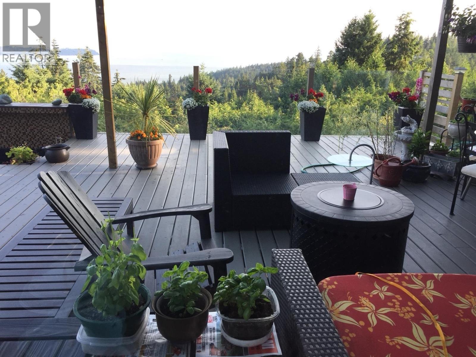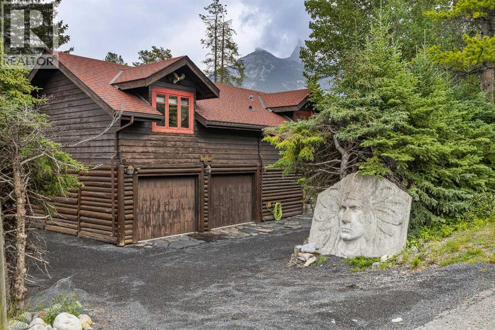52 Kerr Street
Oakville, Ontario
Chic Farmhouse Elegance Steps from the Lake Nestled in one of Oakville’s most beloved enclaves, 52 Kerr Street is a timeless blend of farmhouse charm and refined design. This four-bedroom home sits on a lush 60 × 160 ft lot surrounded by mature trees, just steps from the lake with peak views of the lake from one of the bedrooms, and walking distance to downtown’s fine restaurants, cafes, boutique shopping, marina, parks, and prestigious schools like Appleby College. Inside, every detail reflects craftsmanship and character. White shiplap walls, curated lighting, vintage-inspired fixtures, and layered textures create a warm, elevated feel. Principal rooms are bright and inviting, custom millwork, and stylish touches throughout. The finished attic level offers rare versatility—framed by vaulted ceilings and natural light, it’s perfect for a playroom, studio, teen retreat, or nanny suite, already roughed-in for skylights. The detached, 600 sq ft finished coach house above the garage features a separate entrance, kitchenette, and full bath—ideal for guests, a home gym, office, or income suite. Outdoors, enjoy golden-hour sunsets from the west-facing primary balcony or entertain in the sunlit, private backyard framed by mature foliage. It is a property that lives with soul, and one that will resonate deeply with those who value heritage character, designer finishes, and timeless appeal.. (id:60626)
RE/MAX Aboutowne Realty Corp.
2185 Naramata Road
Naramata, British Columbia
Welcome to 2185 Naramata Road, a paradise of mesmerizing beauty and abundant wildlife. This one-of-a-kind waterfront property boasts sweeping lake and land views and showcases a distinctive, luxurious architectural masterpiece. Step into the foyer and living areas that open onto a breathtaking atrium, perfect for year-round gardening, hosting events, or finding personal inspiration. The living spaces, atrium, and master bedroom all lead to a completely private infinity pool and patio, accessible only from the house. The property features polished concrete floors throughout, a customized heating/cooling system, and extensive solar panels, contributing to remarkable energy efficiency. The house can be fully off-grid if desired. Each ensuite bedroom includes a sink, fridge, and outdoor access, offering potential rental income opportunities. The custom kitchen is a culinary delight, equipped with top-of-the-line stainless steel appliances, double ovens, a six-burner stove with a grill, and two islands. Take your elevator to the lower level, which includes a secondary kitchen with walk-in fridge/ freezer, an extraordinary wine cellar & tasting bar, workshop/storage & large office. The property’s Merlot grapes are sold to local wineries, generating income and farm status. A secondary building on the property is designed for wine production and can be converted into two rental suites, presenting enormous potential for rental income with no restrictions. (id:60626)
Chamberlain Property Group
827 Atkins Street
Coquitlam, British Columbia
Customize your Luxurious New Home, in desired Harbour Place, with over 5500 square ft design on large level flat 7260 sqft !This 8 bed 9 bath masterpiece includes all your comforts! Open Concept Plan, huge vaulted ceilings, picturesque windows, large kitchen island, private office and separated living room. Main also features a 2nd primary suite and a separate wok kitchen. TOP FLOOR offers 4 Beds w/primary spa like ensuite and MASSIVE walk in closet! LOWER FLOOR boasts your own Home Theatre and wet bar. LEGAL 2 bed SUITE with tons of natural light also a 1 bed nanny quarters with separate entrance. Everything is included! Radiant heat, A/C, HRV, Security Sys, Tons of Storage! BONUS: still time to customize your own colors! (id:60626)
Royal Pacific Realty Corp.
402075 Grey Road 17
Georgian Bluffs, Ontario
Welcome to 402075 Grey Road 17—a spectacular 231-acre estate in Georgian Bluffs where luxury meets country living. This custom-built barndominium blends rustic charm with modern comfort, offering over 4,000 sq ft of finished living space across 4 bedrooms and 4 bathrooms. Designed for accessibility, the home includes a full-size elevator, making all levels easily reachable for everyone. Soaring cathedral ceilings, rich wood finishes, and a stunning wood-burning fireplace set the tone for cozy, elevated living. The open-concept layout is ideal for hosting, with a chef's kitchen and expansive great room flooded with natural light. Step outside to a true resort-style retreat: a sparkling swimming pool, hot tub, sauna, outdoor shower, and multiple decks where you can unwind and take in the surrounding forest, fields, and spring-fed pond. A detached garage/workshop and extensive trail system make this a dream for nature lovers, hobby farmers, or those seeking a private family compound. Located minutes to Wiarton, Owen Sound, and the shores of Georgian Bay—this is the ultimate rural luxury lifestyle. (id:60626)
RE/MAX Escarpment Realty Inc.
402075 Grey Road 17
Georgian Bluffs, Ontario
Welcome to 402075 Grey Road 17-a spectacular 231-acre estate in Georgian Bluffs where luxury meets country living. This custom-built barndominium blends rustic charm with modern comfort, offering over 4,000 sq ft of finished living space across 4 bedrooms and 4 bathrooms. Designed accessibility, the home includes a full-size elevator, making all levels easily reachable for everyone. Soaring cathedral ceilings, rich wood finishes, and a stunning wood-burning fireplace set the tone for cozy, elevated living. The open-concept layout is ideal for hosting, with a chef's kitchen and expansive great room flooded with natural light. Step outside to a true resort-style retreat: a sparkling swimming pool, hot tub, sauna, outdoor shower, and multiple decks where you can unwind and take in the surrounding forest, fields, and spring-fed pond. A detached garage/workshop and extensive trail system make this a dream for nature lovers, hobby farmers, or those seeking a private family compound. Located minutes to Wiarton, Owen Sound, and the shores of Georgian Bay-this is the ultimate rural luxury lifestyle. Luxury Certified. (id:60626)
RE/MAX Escarpment Realty Inc.
2338 Hyacinth Crescent
Oakville, Ontario
Welcome to the jewel of Glen Abbey Encore. Built by the prestigious Hallet Homes, this stunning professionally designed home offers 4,990 sq. ft. above grade. Everything in this home has been designed with purpose and style in mind. The custom entry door and statement chandelier in the foyer sets the tone for the exquisite interiors. The dining room with coffered ceilings, accent lighting, and custom wallpaper, is complemented by a butler's area featuring a bar fridge and ice maker. A chef's dream, the gourmet kitchen boasts extended cabinetry, quartz countertops, a large island, high-end Jenn-Air appliances including a 6-burner gas stove with pot filler and double wall ovens and a walk-in pantry. The great room features a stunning Dekton fireplace, coffered ceilings and double doors that open to a covered lanai with a fireplace, ceiling fan, and TV-ready setup, creating an inviting space for year-round entertaining. The home office, features coffered ceilings and tons of natural light, offering a refined and functional workspace. The primary suite is a true retreat, complete with morning bar, two-sided fireplace, and a spa-like ensuite featuring heated floors, a freestanding soaker tub, a glass-enclosed walk-in shower, and a double vanity with quartz countertops. Four additional bedrooms, each with private or adjoining ensuites and walk in closets. A thoughtfully designed second-floor laundry room includes dual washers, a dryer, custom cabinetry, folding counter, and fold-out drying racks. Beyond the interiors, the home sits on a premium oversized lot with a fully fenced backyard and a spacious side yard. The three-car garage, designed for automotive enthusiasts, features epoxy flooring, perimeter slatwall storage, an enclosed sports locker, and the capability to accommodate car lifts, along with rough-in for EV charging. Smart home upgrades include an integrated sound system, smart lighting, motorized window treatments, and custom millwork throughout. (id:60626)
Royal LePage Estate Realty
9361 Wedgemount Plateau Drive
Whistler, British Columbia
Welcome to 9361 Wedgemount Plateau - a mountain retreat in Whistler's WedgeWoods community. This brand new home on 0.96 of an acre offers 5 bedrooms and 6.5 baths in the main residence plus a beautifully appointed 2 bedroom, 1 bath suite-perfect for guests or rental income. Designed to maximize natural light and showcase the breathtaking mountain views, this spacious and bright home blends modern and warm touches throughout. Enjoy serene privacy, endless recreation, and the ultimate Whistler lifestyle just minutes from the Village. Call today to book a private showing! (id:60626)
Angell Hasman & Associates Realty Ltd.
2966 Fraser Street
Vancouver, British Columbia
Attn: Developers! In the heart of the city lies land for sale under the Broadway Plan, zoned for mid to high-rise. With strategic zoning and accessibility, it offers developers a blank canvas for a vertical community integrating both residential & commercial. Close to bustling downtown Vancouver. Embracing sustainability, it promises value appreciation, community enrichment and shaping a vibrant urban future within a new area. (id:60626)
Sutton Premier Realty
2603 620 Cardero Street
Vancouver, British Columbia
Welcome to The Cardero Penthouse. This is a wonderful opportunity for you to live in this unique penthouse with its own private roof garden (595 sq. ft.) complete with hot tub plus Wolfe BBQ & fridge. This 1662 sq. ft. two bedroom/two bath suite features 11 ft ceiling with expansive floor to ceiling windows capturing the ocean, marina, mountain & city views. This spacious open plan living, dining & kitchen opens on to the patio for you to soak in the views. The kitchen is luxuriously finished with the finest millwork plus all premium Miele appliances. A private two car garage with a large storage room and additional 3rd parking w/EV charger comes with this suite. Steps to Stanley Park, Sea Wall, shopping & fine dining venues. An incredible location, the best urban lifestyle. (id:60626)
Macdonald Realty
228 Margaret Avenue
Kitchener, Ontario
Mixed-use investment property at 228 Margaret Avenue, with adjacent 236 Margaret Avenue included in the sale. Total of 15 units: 1 commercial unit (convenience store) and 14 residential apartments (10 one-bedrooms, 3 two-bedrooms, 1 three-bedroom). Highly visible, transit-accessible location close to schools, shopping, and public transit. Strong rental demand with opportunity to improve income performance through hands-on management and capital upgrades. (id:60626)
Real Broker Ontario Ltd.
2054 Trans Canada Highway
Sicamous, British Columbia
Eagle Valley Storage Marine & Lodge is located approximately 3 km north of Sicamous, on a 9-acre property, just off the Trans Canada Hwy. It features a large boat and recreational complex with four acres dedicated to buildings, boat, RV & Sled storage, office/shop building, and accommodations. The shop is a spacious, heated two-story building with an elevator, offering upper-level sled storage and a lower level for Marine Mechanics. There's also an office & retail store with storage and a bathroom, two full suites, and a separate large lodge with an open concept living area, fireplace, games room, poker table, multiple bedrooms, and six bathrooms. The property provides heated and cold storage options, full Marine services, detailing, valets, and accommodations. Past services included sled and boat rentals and sled guiding, which could potentially be reintroduced to substantially increase revenues. There is also opportunity for more boat repairs and maintenance. This business has tons of growth potential. The shop comes with a Snap-on tool chest, welder, built-in pressure washer, and other equipment. The lodge is fully furnished and includes a hot tub, barbecue, skid steer, and tractor. Offered at $3,350,000 + GST (appraised value 2023: $3,800,000). (id:60626)
Coldwell Banker Executives Realty
1709/1713 Falcon Heights Rd
Langford, British Columbia
Live amongst the old growth forest of Goldstream Provincial Park. Welcome to your own west coast retreat, located at the end of a no exit road within city limits. Spread over two oceanfront lots, this assemblage offers resort-like living with a short commute to the city centre. This ultra rare paradise forms an extremely private compound overall and between each parcel. Each lot boasts its own home, driveway, well, hot tub, septic system, and shoreline deck, all with no homes on either side. Escape the city and live amidst the seals, salmon, eagles and hummingbirds. Gaze contentedly at the starry sky from the comfort of your oceanfront hot tubs. Immerse yourself in the whimsies of the coastal fauna as their business ebbs and flows with the tide of the provincial park estuary below, which in summer warms to lake-like temperatures for year-round swimming. Stroll along your private boardwalks, through lush forest, down to the water’s edge and launch your kayaks and paddle boards directly into the ocean. This is your chance to live in an extension of the park with loads of room for family and guests, or the opportunity to subsidize your finances with a highly desirable rental. Contact us today for an info pack. (id:60626)
Sotheby's International Realty Canada
5007 46 Street
Sylvan Lake, Alberta
Ideal location with this commercial building in downtown Sylvan Lake with its striking blend of modern design and local charm. Situated just minutes from the water's edge, the exterior features large glass windows that invite natural light into the space. The open floor plans allow tenants to customize their spaces to fit their operational needs. Ample parking is available out front providing convenient access for customers. This commercial building stands as a solid investment, generating consistent revenue through its fully leased spaces. (id:60626)
Realty Executives Alberta Elite
3020 Fraser Street
Vancouver, British Columbia
Land for sale under the Broadway Plan, City zoned for mid to high-rise potential. Good for future development, currently tenanted. Property can be sold with 2 other neighboring lots. Addresses listed 3014, 2966 Fraser Street. (id:60626)
Macdonald Realty Westmar
Royal LePage - Wolstencroft
1241 Ioco Road
Port Moody, British Columbia
This exceptional south-facing residence, built in 2021, has been extensively upgraded with premium finishes and sophisticated design, elevating it well beyond the original build. Ideally located on prestigious IOCO Road, it showcases unobstructed views of Burrard Inlet from every level, perfectly framed by sunsets and coastal scenery. A heated driveway leads to your private double garage for year-round comfort. Entertain on the expansive rooftop deck featuring an 8-person jetted spa with panoramic water views. Inside, the chef-inspired kitchen boasts MIELE appliances, while a modern two-way fireplace creates separation & ambiance between the living and dining areas. A well-appointed two-bedroom legal suite & separate guest suite on the lower level offer both flexibility & rental income. Open House Saturday/September 6th 3-5 PM. (id:60626)
Royal Pacific Realty Corp.
214 - 155 Merchants' Wharf
Toronto, Ontario
Discover unparalleled resort-style living on Torontos waterfront in the vibrant Queens Quay neighbourhood.Tridels latest waterfront masterpiece is just steps away from the scenic promenade, Cherry Beach, and the iconic Waterfront Trail. The striking architecture of this development adds a bold presence to Torontos Port Lands, with a host of world-class amenities that cater to your every need. Enjoy access to a state-of-the-art fitness centre, multiple elegant lounges, 24/7 concierge service, and a breathtaking rooftop deck with a pool and expansive entertaining spaces that offer panoramic views of the water and skyline.This exceptional two-storey residence, spanning over 2,400 square feet, showcases exquisite finishes throughout. The expansive main level is highlighted by a gourmet two-tone kitchen featuring top-tier appliances and a large waterfall island, perfect for both cooking and entertaining. The spacious living room seamlessly flows out to a generous terrace overlooking the serene beauty of Lake Ontario. Upstairs, a large private balcony accessible from two bedrooms offers sweeping water views. The primary suite is a true retreat, with a walk-in closet, a second closet, and a luxurious spa-inspired ensuite complete with double sinks, a freestanding tub, a glass-enclosed shower, and a private toilet.A secluded den with large sliding doors offers the ideal space for an office or guest bedroom. The second floor also features a convenient laundry room and ample storage, ensuring comfort and practicality.At Aqualuna, theres no need to leave the city to experience the tranquility of a resortits all right here, waiting for you. (id:60626)
Royal LePage Real Estate Services Phinney Real Estate
10 White Oaks Road
Barrie, Ontario
Top 5 Reasons You Will Love This Home: 1) Welcome to an exceptional waterfront retreat, boasting over 91' of pristine sandy shoreline and a steel retaining wall, where sunsets paint the sky and the gentle rhythm of waves accompany the background, enjoyed from the comfort of your window or private outdoor haven, delivering a rare sense of seclusion by the water 2) Ideally located just moments from downtown, this property strikes the perfect balance between peaceful lakeside living and urban convenience, with restaurants, shops, public transit within walking distance, or take a stroll along the scenic trails around Kempenfelt Bay just seconds from the end of the driveway 3) On the upper level, you'll find an expansive primary suite delivering beautiful views of Lake Simcoe, a luxurious 5-piece ensuite, a massive walk-in closet, which can be easily converted to an office or nursery, and your very own private entrance to the upper level three-season room, making this the perfect place to unwind and recharge 4) With more than 3,200 square feet of living space and an extra 385 square feet offered by two three-season rooms, this home easily accommodates a growing family, featuring a spacious deck, and a concrete 24'x40' inground pool ready for summer memories and year-round relaxation, alongside an eight-car driveway with two additional spots at the top of the property 5) Set on an expansive, rarely found 309'+ deep lot, this property comes with a fully approved and in-hand boathouse permit, ready to transfer seamlessly to the new owner, making it remarkably easy to begin construction and bring your waterfront vision to life, renovation drawings are also included, offering even more possibilities to customize or expand. 3,222 above grade sq.ft. (id:60626)
Faris Team Real Estate Brokerage
1113 Northumberland Avenue
Saskatoon, Saskatchewan
Excellent suite mix with 18 Twos and 6 Ones. Laundry appliances are leased and use debit machines. New Boiler in 2020 and ne hot water heater. As tenancies change, flooring, paint and appliances are routinely replaced to modernize the building. Very well maintained building that shows well. Close to schools and shopping and transit bus. There is a CMHC first mortgage with First National Bank of $2.2 Million at 4.3% interest rate. (id:60626)
RE/MAX Bridge City Realty
6 Campview Road
Hamilton, Ontario
Welcome to 6 Campview Road a truly exceptional waterfront estate offering luxury, privacy, and rare direct access to the shores of Lake Ontario. This custom-built home spans over 4700 sq ft of elegant living space, Built in 2022, this remarkable home showcases beautiful craftsmanship throughout, w/10' ceilings on the main level, led pot lights, elegant engineered hardwood floors, and a stunning open concept floor plan that seamlessly blends all the living areas together. Expansive windows bring the outdoors in w/ unobstructed views of the water. Chef's gourmet kitchen designed w/ high-end JennAir appliances anchors this home and fts quartz countertops and ample upper and lower cabinetry space. Charming living room w/ a gas fireplace creates the perfect ambiance to sit around and catch up with loved ones. Step into your primary bedroom above designed w/ a large walk-in closet, 5pc ensuite and direct access to your private balcony overlooking the tranquil Lake and its soothing sounds. 4 more bedrooms down the hall w/ ensuites. 9' ceilings on 2nd lvl! The lower level w/ walk-up fts 2 more bedrooms, a full size kitchen, a dining area, a 3pc bath & a rec room w/ electric fireplace. Great for multi-generational living or investment purposes! Spacious backyard w/ inground pool and ample seating areas to entertain! Mins to Downtown Burlington & Niagara Region, Marinas, Trails, Shops, Schools, Major Highways & More. (id:60626)
Cityscape Real Estate Ltd.
228 Margaret Avenue
Kitchener, Ontario
Mixed-use investment property at 228 Margaret Avenue, with adjacent 236 Margaret Avenue included in the sale. Total of 15 units: 1 commercial unit (convenience store) and 14 residential apartments (10 one-bedrooms, 3 two-bedrooms, 1 three-bedroom). Highly visible, transit-accessible location close to schools, shopping, and public transit. Strong rental demand with opportunity to improve income performance through hands-on management and capital upgrades. (id:60626)
Real Broker Ontario Ltd.
4582 Woodgreen Court
West Vancouver, British Columbia
Stunning OCEAN VIEW home at 3,743 sq.ft. sits on a private 25,000+ sq.ft. lot, offering breathtaking ocean views and timeless elegance in one of West Vancouver´s most sought-after neighbourhoods. This home features a 4 spacious bedrooms upstairs with 4 Bathroom, 2 family rooms, and a large recreation room-ideal for comfortable family living and entertaining.The expansive patio is a true highlight, perfect for enjoying the panoramic ocean views and tranquil surroundings. Additional features include a double garage and extra on-site parking. Conveniently located near top-ranked schools and amenities, this property delivers the perfect blend of privacy, prestige, and West Coast living.Don't miss, ask your realtor to contact for viewing (id:60626)
Team 3000 Realty Ltd.
128 Kootenay Avenue
Banff, Alberta
Fabulous possibilities in this Banff propertyWelcome to Banff, where this classic residence epitomizes the finest district in Banff, Kootenay Avenue. This unique modernized log home is secluded in the heart of Banff, where privacy and comfort are the norm. It offers extraordinary mountain views and the unparalleled lifestyle of living in Beautiful Banff. The rear exterior boasts a 300-square-foot cedar deck with a hand-carved glass panel depicting local flora and fauna on a dimmer switch. This deck overlooks Mt Rundle, currently a B&B, with the possibility of developing this property into three lots. Layout: Main Level Entry with two wings.Lot: Features a Parklike Setting, Private, the lot is over 22,000 sq ft. Heating: Natural gas. Flooring: options include hardwood, carpet, and linoleum. Roof: asphalt with solar panels. Parking: Room for five cars. Exterior: Feature fencing, Garden, Decks and Barn. Interior: Rustic Living Room/ Dining Room & Island Kitchen with a Gas Range, two Island Kitchen, Laundry: Main floor Fireplace: Description Wood Burning. An extraordinary possibility, duplex, triplex, and fourplex housing are all permitted under the local land use bylaw. This lot is positioned to be divided into three lots, offering ample potential. (id:60626)
Real Estate Professionals Inc.
3981 W 11th Avenue
Vancouver, British Columbia
Prime Point Grey location. Well maintained older character home with views on both main and upper floor towards Burrard Inlet, North Shore Mountains & Downtown Vancouver. Perfect to hold or renovate or build a brand new VIEW home. Existing home has two bedrooms and a full bathroom upstairs. Basement is walkout with decent ceiling height. Surrounded by top schools, close to Lord Byng Secondary, Queen Elizabeth Elementary, WPGA, OLPH. Short drive to St. George's School, Crofton House School and UBC. (id:60626)
Royal Pacific Realty Corp.

