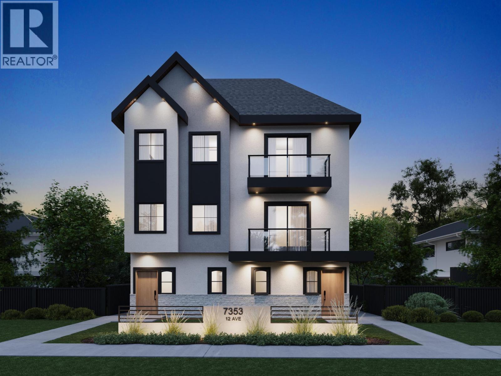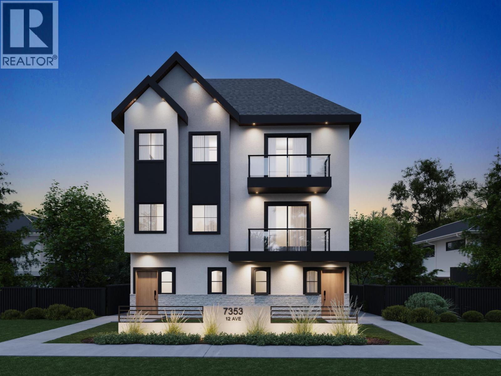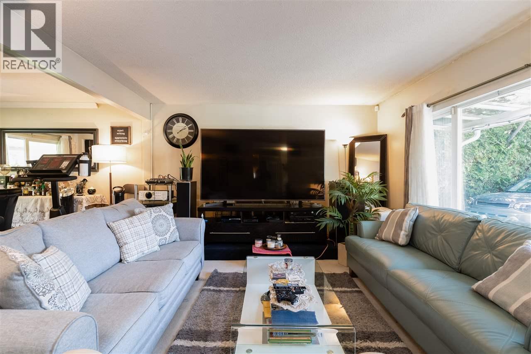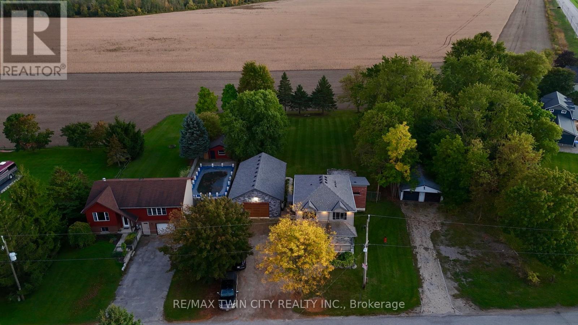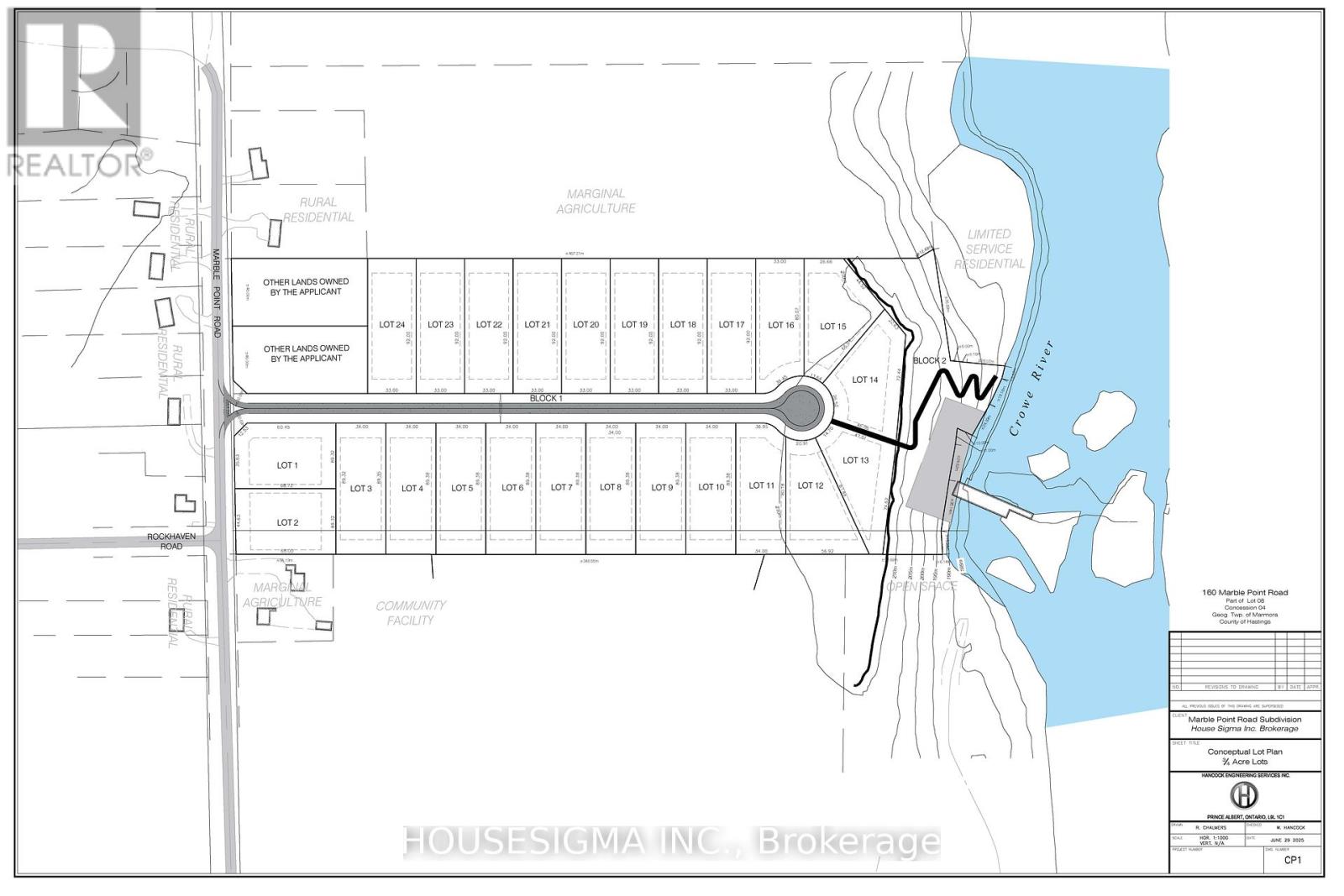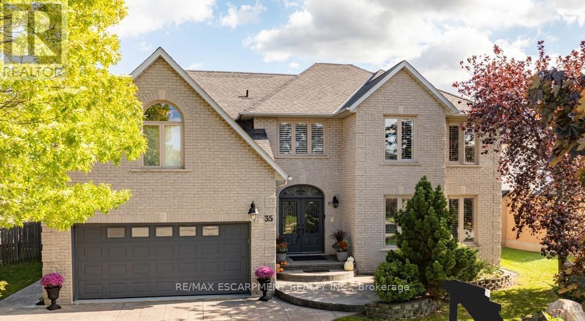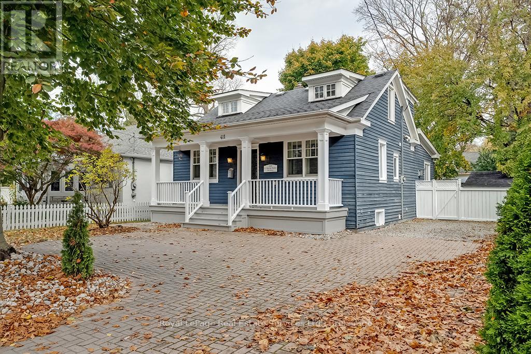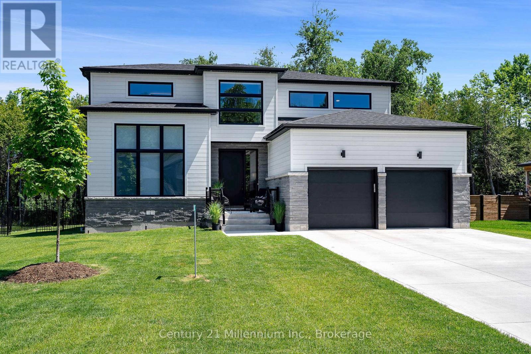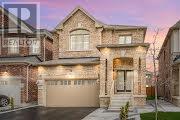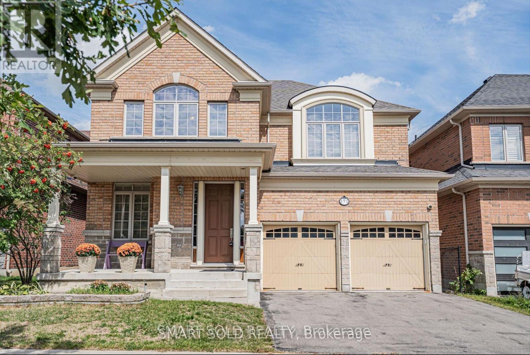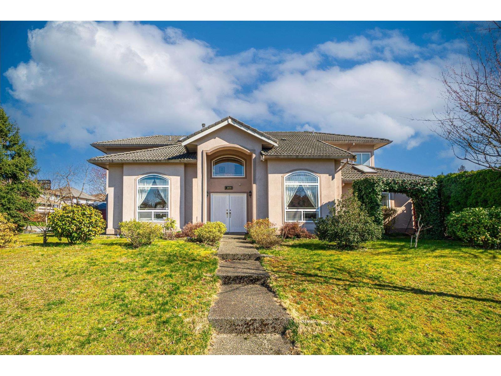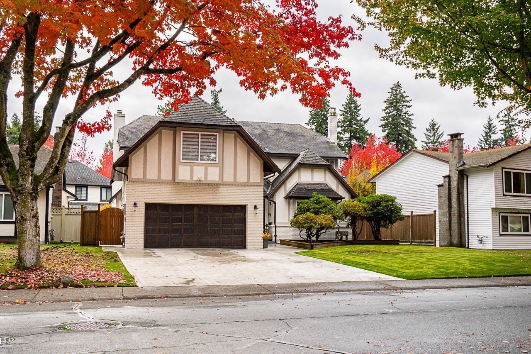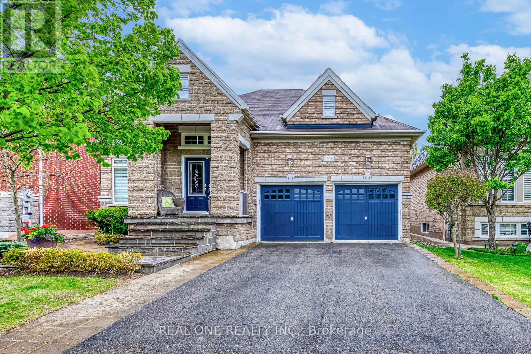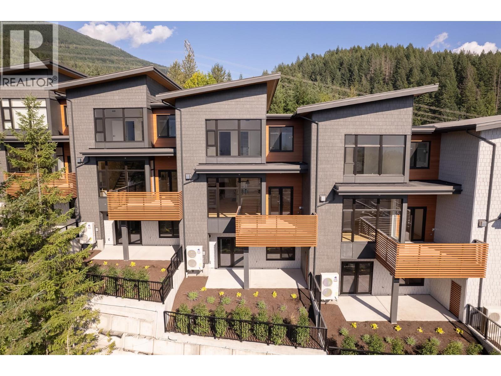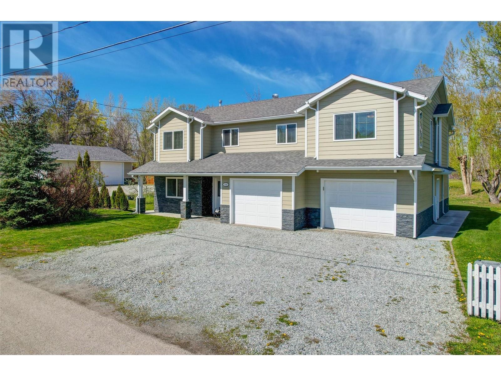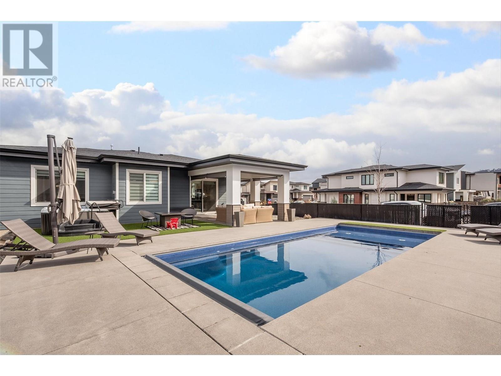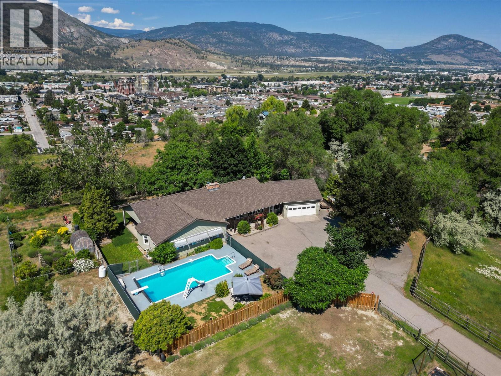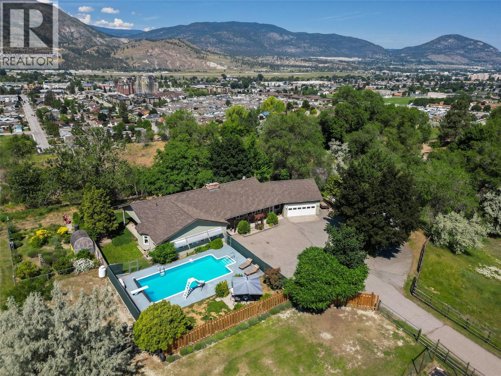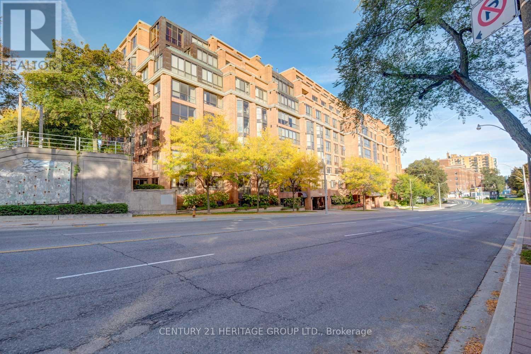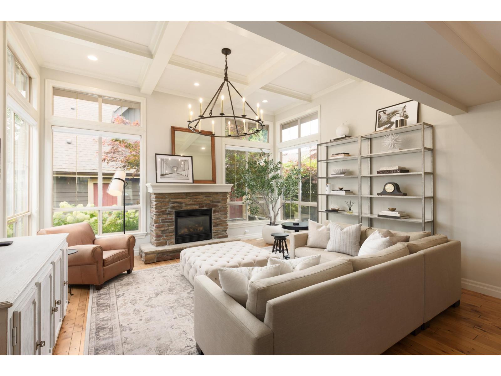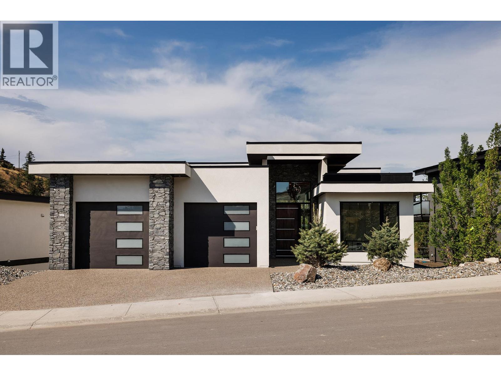2 7353 12th Avenue
Burnaby, British Columbia
Public Remarks:*PRESALE* 4 brand new units for sale in Burnaby´s centrally located Edmonds neighbourhood. Project features 2 duplex buildings: front units #1+2 feature beautiful curb appeal and street access, while back units #3+4 offer privacy and ease of parking. Each unit offers 2,100+ SF of thoughtfully curated living spaces w/quality craftsmanship + warm modern interiors w/5 bed + 5 bath. Features incl F&P appliances, efficient heat pump with A/C, EV-ready parking + no strata fees! Conveniently located near SkyTrain, Langley Farm Market, Rosemary Brown Rec Ctr, Parks + Metrotown. School Catchment: top private school Our Lady of Mercy, St. Thomas More. The homes will be ready in early 2026. Contact for your private tour. (id:60626)
Angell
Nu Stream Realty Inc.
1 7353 12th Avenue
Burnaby, British Columbia
*PRESALE* 4 brand new units for sale in Burnaby´s centrally located Edmonds neighbourhood. Project features 2 duplex buildings: front units #1+2 feature beautiful curb appeal and street access, while back units #3+4 offer privacy and ease of parking. Each unit offers 2,100+ SF of thoughtfully curated living spaces w/quality craftsmanship + warm modern interiors w/5 bed + 5 bath. Features incl F&P appliances, efficient heat pump with A/C, EV-ready parking + no strata fees! Conveniently located near SkyTrain, Langley Farm Market, Rosemary Brown Rec Ctr, Parks + Metrotown. School Catchment: top private school Our Lady of Mercy, St. Thomas More. The homes will be ready in early 2026. Contact for your private tour. (id:60626)
Angell
Nu Stream Realty Inc.
7760 No. 1 Road
Richmond, British Columbia
ATTENTION BUILDERS + DEVELOPERS! POTENTIAL LAND ASSEMBLY OPPORTUNITY! 62´ x 131´ lot available in the Quilchena area of Richmond! Located centrally with easy access to YVR Airpport, Steveston, Vancouver & Delta. Walking distance to schools, public transit, Quilchena Golf Course, parks & the beautiful West Dyke Trail. Great 4 Bedroom + 2 Bath rancher with renovated kitchen and upgraded electrical. Roof repaired 10 years ago and garage has been re-done. Large backyard-perfect for hosting friends, family & having BBQs! School Catchments: Grauer Elementary & Boyd Secondary. French Immersion options available. Property is mostly lot value and is sold as is, where is. Call today for more information. (id:60626)
Exp Realty
2869 Line 45 Line
Perth East, Ontario
Experience luxury and space in this stunning custom-built two-storey home in the charming town of Gads Hill. Situated on a generous .57-acre lot and backing onto serene farm fields, this home offers four large bedrooms and three beautifully appointed bathrooms. Built in 2019, the main level features an open-concept design with a bright great room, where oversized windows provide sweeping views of the expansive backyard and surrounding fields. The chef's kitchen is a true centrepiece, boasting a nine-foot island, quartz countertops, and abundant storage, making it perfect for both entertaining and everyday family life. Upstairs, convenience meets comfort with spacious bedrooms and a thoughtfully placed laundry area. One of the home's standout features is the massive 26' x 46' (1200sf) workshop, complete with in-floor heating, upper mezzanine and bathroom, ideal for a business, creative pursuits, or hobby enthusiasts. Additional highlights include protection from a 12 kW generator, a natural gas furnace combined with lower-level in-floor heating, and smart home rough-in wiring ready for future automation. The backyard is designed for enjoyment and relaxation, featuring a large deck and a stamped concrete patio, all set within a beautifully landscaped property that provides plenty of space to appreciate the outdoors. This home perfectly combines modern luxury with country tranquility, offering an exceptional living experience for families, hobbyists, or anyone seeking a peaceful retreat without compromising on style or functionality. (id:60626)
RE/MAX Twin City Realty Inc.
Pt Lt 8 Marble Point Road
Marmora And Lake, Ontario
A very rare opportunity. The perfect location for an Adult Lifestyle Waterfront community alongside the Crowe River with close proximity to the Village of Marmora. A 24.6-acre parcel on a Year-round fully serviced road offers an excellent opportunity for the Investor or Developer. Pre-con approval is in forward motion for a 24-lot subdivision (lot sizes starting at 0.5 acre and larger) with municipal water supply nearby. Residential zoning and many required studies have been completed. Development is slated to begin Spring 2026.Currently included are two separate 1.5 -acre lots with drilled wells and driveways; severance scheduled to be finalized by Fall 2025. These two lots can be sold or developed independently of the main project. A quick return to kick off the bigger project. (id:60626)
Housesigma Inc.
Pt Lt 8 Marble Point Road
Marmora And Lake, Ontario
A very rare opportunity. The perfect location for an Adult Lifestyle Waterfront community alongside the Crowe River with close proximity to the Village of Marmora. A 24.6-acre parcel on a Year-round fully serviced road offers an excellent opportunity for the Investor or Developer. Pre-con approval is in forward motion for a 24-lot subdivision (lot sizes starting at 0.5 acre and larger) with municipal water supply nearby. Residential zoning and many required studies have been completed. Development is slated to begin Spring 2026.Currently included are two separate 1.5-acre lots with drilled wells and driveways; severance scheduled to be finalized by Fall 2025. These two lots can be sold or developed independently of the main project. A quick return to kick off the bigger project. (id:60626)
Housesigma Inc.
35 Lido Drive
Hamilton, Ontario
Beautiful two-story custom multigenerational style home in Winona Park. Spanning 3800sqft over main and upper floors, open-concept design and an additional 1700sqft basement just waiting for your personal touches perfect for a inlaw set-up. Seamless indoor-outdoor flow to your private backyard oasis complete with a sparkling salt water pool, covered dining area and plenty of deck space for lounging-ideal for entertaining or relaxing in style. Located in the desirable 'Community, Beach' neighbourhood just minutes from great schooling and scenic trails for family fitness. The exquisite entry features a 2-story foyer and curved staircase to the expansive upstairs area with four massive bedrooms with their own ensuites. The grand primary bedroom with sitting area offers 5pc ensuite bath and his/hers walk-in closets. A second generous bedroom offers a nanny suite layout with its own ensuite bath and extra space for relaxing. The expansive gourmet kitchen is great for entertaining offering brand new 112"x 51" island, granite countertops, and stainless steel appliances. Convenient main floor laundry/butlers pantry area just off the kitchen with its own granite and backsplash and walk out to back yard. Great room off the kitchen features custom cabinetry, cozy gas fireplace and newer flooring throughout. Open plan dining and living room area is perfect for hosting guests. Office/Den on main floor with powder room. Natural light everywhere with new big windows and california shutters and blinds. New asphalt double wide driveway being constructed. Close access to highways, hospitals, transit, and upcoming GO train, 50 Point Conservation Area, Costco, and Winona Crossing for shopping. Great parks and schools within walking distance. (id:60626)
RE/MAX Escarpment Realty Inc.
411 Trafalgar Road
Oakville, Ontario
Nestled in the heart of Oakville's famed Heritage District, this delightful 1 1/2 storey home combines classic charm with modern comfort. With its picture-perfect board and batten wood exterior, whimsical front porch, the curb appeal is simply irresistible. The spacious living and dining areas flow seamlessly into a gracious family room with feature gas fireplace where natural light pours in through a wall of windows that overlook the lush backyard. The 2nd level features 2 bedrooms complete with brand new custom built-ins for added storage and 3-piece bathroom with skylight. Separate entrance to the home's lower level leads to the large recreation space with electric fireplace, extra large bedroom, and newly renovated bathroom(2020) and laundry room. This home offers a rare combination of character and convenience, with the best of Oakville at your doorstep. Just 5 minute walk to GO Train station, Whole Foods, Indigo, Starbucks, Shoppers Drug Mart, and LCBO, you'll enjoy effortless access to all your daily essentials. Top-rated schools, great local artisanal shops, and picturesque parks are also within walking distance, making this an unbeatable location for families and professionals alike. (id:60626)
Royal LePage Real Estate Services Ltd.
107 Tekiah Road
Blue Mountains, Ontario
THE PRESTIGOUS BAYSIDE COMMUNITY is where you want to reside. This beautifully appointed ALTA model consist of 2287 square feet above grade plus another 1393 Square feet below grade, includes an open concept kitchen dining area with soaring ceilings and fireplace, it has a main floor primary bedroom as well as a main floor guest room that could also be used as a den or office. The laundry mud room entrance from the garage is a wonderful asset to have. The upper floors consist of two more bedrooms and loft area. The finished lower level adds another two bedrooms to the home and a large family room with fireplace. The six bedroom 4 bathroom home has many upgrades! The home backs onto green space allowing privacy in the back yard. The home is located steps from Council Beach and Georgian Bay as well as the Georgian Trail and you are only minutes from Georgian Peaks Ski Club. Bike along the Georgian Trail or drive to the charming Town of Thornbury which offers many fine dining establishments as well as all the amenities for your immediate needs. Great opportunity to get into this brand new community and enjoy its location and all it has to offer. **EXTRAS** Golf simulator parts including screen, projector and mat. Reverse osmosis water treatment in kitchen (id:60626)
Century 21 Millennium Inc.
7 Vetch Street
Brampton, Ontario
Large 4 Bedroom Executive 9' Ceiling Upgraded Home & No Carpet. Along With School, Transportation, And Grocery Store Facilities Located Nearby. This Stunning Detached Home Has A Fully Finished City-Approved Legal Basement Apartment With Upgraded Tiles And Hardwood Floors Throughout The House. This Property Also Includes Pot Lights, Crown Molding, Quartz Countertops Throughout The House, With Amazing Upgrades And California Shutters. Legal Basement * Offers 2 Bedrooms + Office, And 2 Washrooms. Rented for $2000. Owner Using One Room And A Washroom For Office. (id:60626)
Century 21 Leading Edge Realty Inc.
58 Ontoro Boulevard
Ajax, Ontario
A Rare Waterfront Gem Offering Space, Style & Limitless Possibilities. The home is only 35 years old. Located in the heart of prestigious Southeast Ajax, this stunning 3-bedroom, 3-bathroom home with a fully finished walkout basement sits on over 92 feet of prime waterfront corner lot. Offering breathtaking water views and direct access to the Ajax Waterfront Trail. This is more than just a home it's a lifestyle on the lake. Explore future development potential. Step inside and be instantly wowed by soaring ceilings and beautiful skylights that bathe the living spaces in natural light. The open-concept layout is both spacious and elegant, perfect for entertaining or everyday living. Whether youre curling up with a book or hosting friends and family, the panoramic views of the water will always steal the show.Upstairs, the primary suite offers a peaceful retreat, while two additional bedrooms provide flexibility for growing families, guests, or office space. The walkout basement is fully finished and offers incredible potential for multi-generational living, an in-law suite, or income-generating investment with a separate entrance.Outside, enjoy your morning coffee or evening glass of wine overlooking the calming waters and lush green space. Minutes from Highway 401, Whitby Marina, Pickering Beach, and endless trails, and surrounded by parks, schools, and all amenities.This home is a true standout in location and lifestyle. Don't miss your chance to own a waterfront property with, stunning views, and incredible versatility. Call LA (id:60626)
Keller Williams Advantage Realty
171 Rothbury Road
Richmond Hill, Ontario
Approx 3000Sqf Stunning Executive Double Garage Detached House Surrounded By Top Public Schools And Private Schools. No House Behind, On A Quiet Street. Proud Original Owner! Smooth Ceiling, Pot Lights And Hardwood Floor Throughout On The Main Floor. Open Concept Kitchen With Pantry, Quartz Countertop, Centre Island And Gas Stove. Spacious Family Room With Fireplace, Outlook The Covered Porch. Main Floor Office With French Door And Lots Of Sunlight, Walk Out To The Backyard. All Bedrooms Are Spacious And Practical. Master Bedroom With 9' High Tray Ceiling, 5 Pcs Ensuite And Double Closets. 2nd And 3rd Bedroom With 3 Pcs Ensuite And Impressive Vaulted Ceiling. Bright 4th Bedroom Facing South. 3 Mins Walk To Community Park.3 Mins Drive To Trillium Woods P.S And Richmond Hill H.S. Close To Famous Private Schools: Toronto Montessori School And Holy Trinity School At Elgin Mill / Bayview And Century Private School At Yonge / Silverwood. Mins To Plaza, Hwys, Banks Etc. (id:60626)
Smart Sold Realty
Aimhome Realty Inc.
10970 155 Street
Surrey, British Columbia
Stunning and sun-filled 5 bed 4 bath semi-custom home in the sought-after, tranquil Fraser Heights. Enjoy abundant natural light, a bright foyer, and a high-ceiling living room with cozy fireplace. The open kitchen features a central island, spice kitchen, and spacious dining area. One bedroom and full bath on the main, perfect for guests or seniors. Upstairs offers 4 generous bedrooms, including a large primary suite with en-suite and walk-in closet. The tree-lined, fenced backyard provides privacy and serenity. Double garage and extra-wide driveway offer ample parking. Conveniently located minutes from Hwy 1, top schools, transit, shops, restaurants, and Fraser Heights Rec Centre - ideal for elegant and easy family living. Open House Sat Nov 08 @2-4pm. (id:60626)
Nu Stream Realty Inc.
13094 61a Avenue
Surrey, British Columbia
Welcome to this beautifully renovated home in the highly sought-after Panorama Ridge neighborhood. Situated on a peaceful, tree-lined street surrounded by quality homes, this property offers the perfect balance of comfort, style, and functionality. The main residence features a bright and spacious layout with four bedrooms upstairs and generous living areas on the main floor, ideal for family living. Thoughtful updates throughout include a modern kitchen, new flooring, and stylish finishes. This home also offers excellent income potential with a one-bedroom basement suite and an additional bachelor suite, both with separate entrances. Located close to great schools, parks, and all amenities, this home is perfect for families seeking a vibrant and well-connected community. (id:60626)
Royal LePage Global Force Realty
1205 Kestell Boulevard
Oakville, Ontario
5 Elite Picks! Here Are 5 Reasons To Make This Home Your Own: 1. Well-Loved, Well-Maintained (by Original Owners) & Beautifully Upgraded 3+1 Bedroom & 3 Bath Bungalow with 1,716 Sq.Ft. on Main Level Plus Finished Basement! 2. Stunning Kitchen Boasting Large Centre Island, Modern Cabinetry, Quartz Countertops, Classy Tile Backsplash, Stainless Steel Appliances & Bright Breakfast Area with Garden Door W/O to Patio & Yard. 3. Spacious Formal Dining (or Living) Room with Vaulted Ceiling & Impressive Family Room with Distinctive Tray Ceiling, Gas Fireplace & Large Window Overlooking the Backyard. 4. 3 Bedrooms & 2 Baths on Main Level, with Primary Bedroom Suite with Stunning Tray Ceiling, W/I Closet (with B/I Organizers) & Luxurious 4pc Ensuite with Freestanding Soaker Tub & Separate Shower. 5. Spectacular Finished Basement with Upgraded Eng.Hdwd Flooring Featuring Spacious Open Concept Rec Room with Pot Lights & Gas Fireplace, Large 4th Bedroom with Double Closets, Full 3pc Bath, Laundry Area & Ample Storage! All This & More! 1,716 Sq.Ft. on Main Level PLUS an Additional 1,770 Sq.Ft. in the Finished Basement! Lovely Fenced Backyard with Generous Patio Area. Hardwood Flooring Through Main Level. Custom California Shutters in Kitchen, F/R, Bedrooms & Basement (Rec Room & Bdrm). Fabulous Location in Desirable Joshua Creek Just Minutes from Parks & Trails, Top-Rated Schools, Community Centre, Library, Restaurants, Shopping, Hwy Access & Many More Amenities! (id:60626)
Real One Realty Inc.
3 3407 Mamquam Road
Squamish, British Columbia
Introducing the highly anticipated Legacy Ridge Townhome development. This Spacious 2.600 square ft property boasts 3 bedrooms, 2.5 bathrooms, a rec-space with ample storage, and most importantly, a 2 car garage for all your Squamish toys and 2 car driveway parking! Thoughtfully designed to engage with nature, each home welcomes sizable tilt and turn windows and comfortable patio space, embracing the panoramic mountain views only available here at Legacy. Finer details include individual heating/cooling systems, premium appliances, custom millwork, and high end finishes throughout. (id:60626)
Rennie & Associates Realty Ltd.
2058 Parsons Road
Kelowna, British Columbia
Welcome to 2058 Parsons Road—a truly exceptional 1.03-acre property tucked away on a quiet no-through road, backing directly onto the Mission Creek Greenway. This meticulously kept 4-bedroom, 4-bathroom home offers over 3,000 sq. ft. of beautifully updated living space, including a recent 240 sq. ft. addition ideal for a formal dining area or den. The bright, open-concept main floor features vaulted ceilings, large windows, and a gourmet kitchen complete with stainless steel appliances, new granite countertops, and extensive built-in storage. The lower level includes a spacious office and a 1-bedroom, 1-bathroom suite with separate entrance—perfect for extended family or added income potential. Outside, the park-like yard provides room for a pool, features a fire pit for gatherings, chicken coop, meat smoker, insulated storage shed, exterior-access bathroom, and a newly built 30x40 fully insulated workshop with one(1) 12x10 and two(2) 10x10 overhead doors. With space to accommodate RVs, boats, and all your toys, this home is ideal for families, outdoor enthusiasts, or those running a business from home. Located just minutes to downtown Kelowna, this rare acreage offers the perfect blend of privacy, lifestyle, and long-term value, with subdivision potential once sewers are brought in. A true hidden gem in one of Kelowna’s most desirable and accessible neighbourhoods. (id:60626)
Royal LePage Kelowna
1235 Ponds Avenue
Kelowna, British Columbia
Welcome to this Pristine 3-Year-New Upper Mission home! Located in a desirable, quiet, family-friendly neighborhood with top-rated schools, scenic trails and walking distance to Mission Village at the Ponds, the shopping plaza nearby, this is a rare opportunity to enjoy luxury, flexibility, and functionality in one perfect package. This beautifully maintained 3-bedroom, 3 bathroom residence is the perfect blend of modern comfort & effortless Okanagan living. The open-concept great room area is filled with bright natural light and clean inviting modern quality finishing throughout - ideal for everyday enjoyment with the family. The Primary Suite with Walk-In Closet & Spa-like 5 piece bath AND the 2nd Bedroom with cheater Ensuite access are located on the main floor quarters, while the 3rd Bedroom & another Full Bath are on the floor below. Step outside from the kitchen to embrace summer days in your fully fenced, low-maintenance, professionally landscaped, resort-inspired recreational oasis, complete with covered deck & sunshades, inground salt water pool & a hot tub for cool evenings — perfect for relaxing & entertaining year round! An additional covered deck is found off the front living room also conveniently equipped with remote control privacy shades. Downstairs, find a Spacious 1-bedroom, 2 bath, LEGAL suite which offers excellent rental income potential or room for extended family with Dual Entry options. Don't miss your chance to call this stunning property home! (id:60626)
RE/MAX Kelowna
Lot 1 Hardie Creek Road
Invermere, British Columbia
Large acreage with land and Rocky Mountain views- Fairmont Hot Springs, BC. Located only 500m off Highway 95 this spectacular 202 acre property has amazing views of Columbia Lake and Rocky Mountains. Hardie Creek runs through valley w/2 large flat bench areas suitable to develop. Crown land on both the north and west sides perfect for hunting, horseback riding, ATVing, sledding, cross-country skiing & hiking. Mostly outside the ALR and zoning R-4(A) which allows residential development including rest homes or cluster development of 12 dwelling units per hectare. Small section near Hwy zoned C-2. Would be amazing estate property. A great investment. Tons of wildlife (id:60626)
Landquest Realty Corporation
3575 Valleyview Road
Penticton, British Columbia
Welcome to your dream retreat on Valleyview Road, a sprawling 8-acre estate offering panoramic Skaha Lake and city skyline views. This thoughtfully designed single-level rancher delivers over 2,400 sq ft of living space with four bedrooms, a versatile den/office, a cozy family room with a wood-burning fireplace, and a country kitchen featuring a breakfast nook and formal dining area. The primary suite boasts a walk-in closet, three-piece ensuite, and private patio, while the outdoors shine with an inground pool and expansive patio, a lavender garden, fruit trees, a robust garlic operation, beekeeping opportunities, and fenced pastures ideal for equestrian pursuits. Practicality meets potential with a breezeway-connected double garage and a large Quonset outbuilding. Minutes from city amenities yet steeped in country serenity, this property is more than a home - it’s a lifestyle of nature, comfort, and recreation. Total sq.ft. calculations are based on the exterior dimensions of the building at each floor level & include all interior walls & must be verified by the buyer if deemed important. (id:60626)
Chamberlain Property Group
3575 Valleyview Road
Penticton, British Columbia
Welcome to your dream retreat on Valleyview Road, a sprawling 8-acre estate offering panoramic Skaha Lake and city skyline views. This thoughtfully designed single-level rancher delivers over 2,400 sq ft of living space with four bedrooms, a versatile den/office, a cozy family room with a wood-burning fireplace, and a country kitchen featuring a breakfast nook and formal dining area. The primary suite boasts a walk-in closet, three-piece ensuite, and private patio, while the outdoors shine with an inground pool and expansive patio, a lavender garden, fruit trees, a robust garlic operation, beekeeping opportunities, and fenced pastures ideal for equestrian pursuits. Practicality meets potential with a breezeway-connected double garage and a large Quonset outbuilding. Minutes from city amenities yet steeped in country serenity, this property is more than a home - it’s a lifestyle of nature, comfort, and recreation. Total sq.ft. calculations are based on the exterior dimensions of the building at each floor level & include all interior walls & must be verified by the buyer if deemed important. (id:60626)
Chamberlain Property Group
101 - 2900 Yonge Street
Toronto, Ontario
Discover a one-of-a-kind commercial suite at 2900 Yonge St - where luxury meets functionality. Completely redesigned with high 14 ft ceilings, spa-like dimmable lighting, and water rough-ins for medical/dental set-up. Also ideal for professional offices such as legal, accounting, real estate, or consulting. Features 2+1 parking, private Yonge St access, in-suite laundry, men, women washroom and a modern 3-piece bathroom with shower stand. Perfect for a clinic, massage therapy, or office your clients will love the convenience of being steps from transit in a prestigious building. With 72 luxury residences above, you already have a built-in stream of potential clients. (id:60626)
Century 21 Heritage Group Ltd.
5789 Shawnigan Drive, Garrison Crossing
Chilliwack, British Columbia
Welcome to 5789 Shawnigan Drive, a rarely available corner-lot in the heart of Garrison Crossing. Set on a quiet street yet central to shopping, schools, recreation, and the Vedder River trail system, this 7-bedroom, 5-bathroom home blends space, style, and flexibility. The main residence is filled with natural light and designer lighting throughout, featuring a great room with vaulted ceilings and a chef's kitchen with pantry and eating area. Upstairs, the primary retreat offers a walk-in closet and spa-inspired ensuite, while the fully finished basement includes a suite"-perfect for extended family or mortgage helper. Outdoors, enjoy the privacy of a recently landscaped yard, plus a rare detached triple-car garage with EV with lane access and a carriage home above"-ideal for guests, a studio, or rental income. With thoughtful finishes, air conditioning, and a private yet walkable setting, this property offers true compound living at its finest. (id:60626)
Angell
10274 Beacon Hill Drive
Lake Country, British Columbia
STUNNING, BRAND NEW and READY FOR YOU TO MOVE IN! With 4 bedrooms, 3 full bathrooms, backing onto a treed green space with a tandem 3 Car Garage and a Spacious Bonus Room, this home offers the perfect blend of modern luxury and natural beauty, offering incredible views and a peaceful, private setting. The main floor is spacious and bright with an open concept, large patio doors open onto a beautiful deck with views of the quiet park below, the kitchen with THOR stainless steel appliances and quartz countertops is perfect for entertaining. Come in from the garage into the walk thru pantry offering ample storage and easy access into the kitchen. On the main floor is the beautiful primary suite with luxurious ensuite, an additional bedroom (office) and full bathroom. The lower level features a large family room with patio doors leading out to a deck and yard overlooking the park, two additional bedrooms and a full bathroom. A large bonus room, would make an ideal media room, gym, golf simulator, the possibilities are endless! Whether you’re hosting friends, relaxing on your private deck or enjoying outdoor adventures just steps from your door, this home is the perfect retreat. Located in Lakestone with two amenity centres both with outdoor pool, hot tubs, gyms and a yoga studio. Surrounded by hiking trails, wineries down the road, ten minutes from Kelowna Int'l Airport and 15 minutes from UBCO. Measurements approx. GST applicable. Amenity fee $79.51/month (id:60626)
Royal LePage Kelowna

