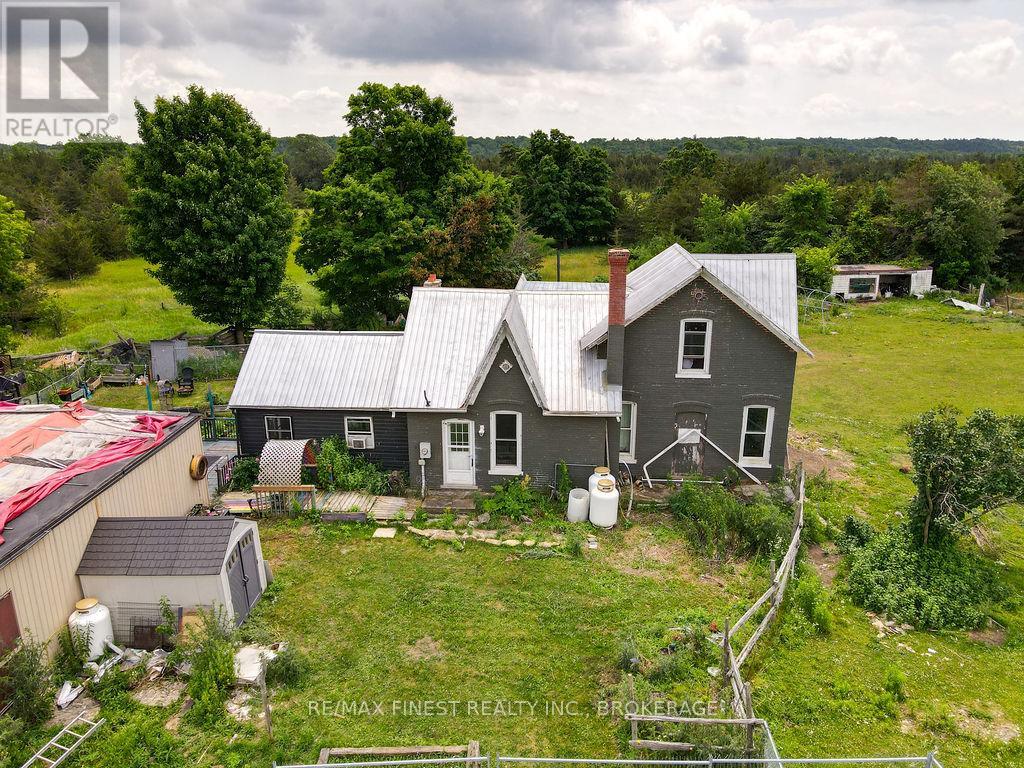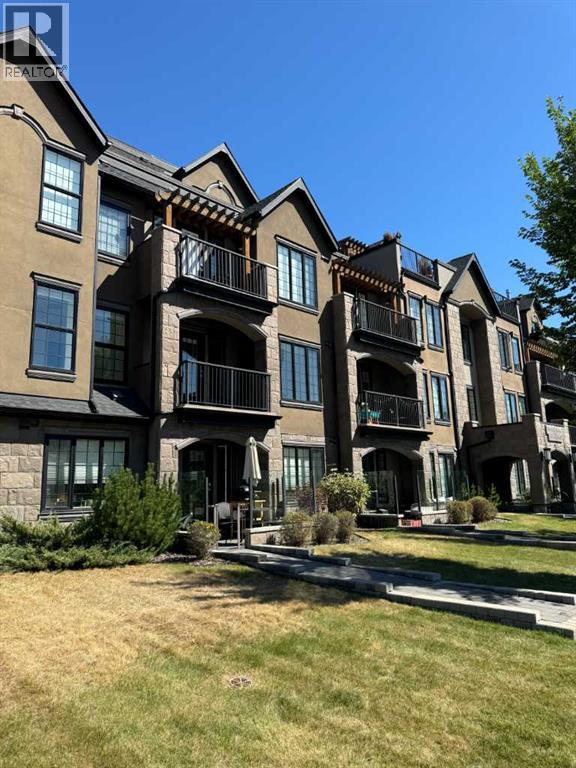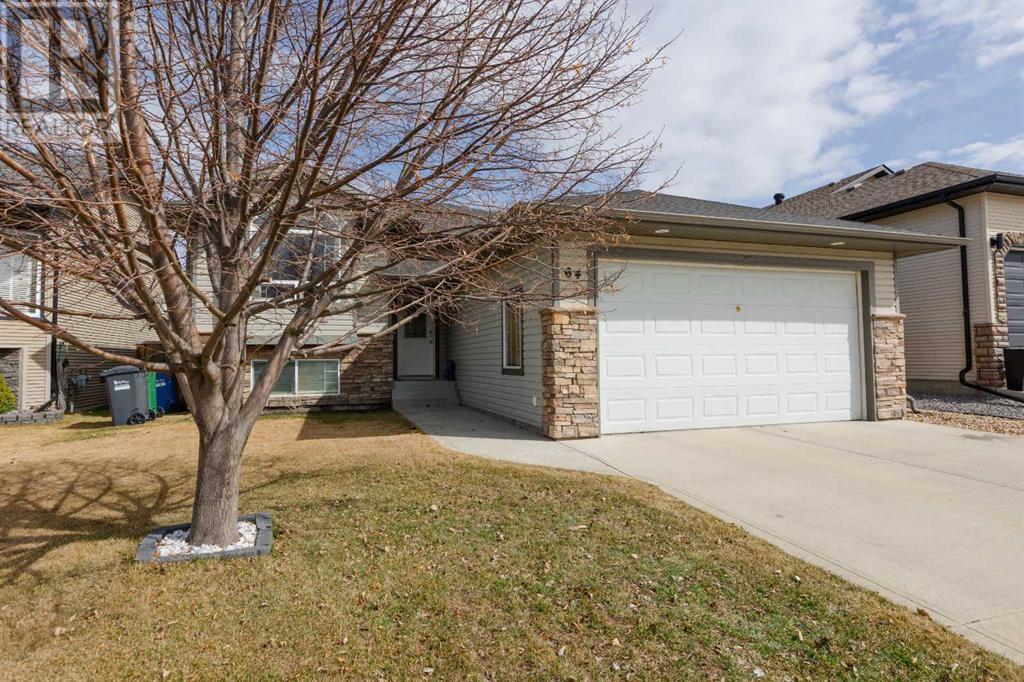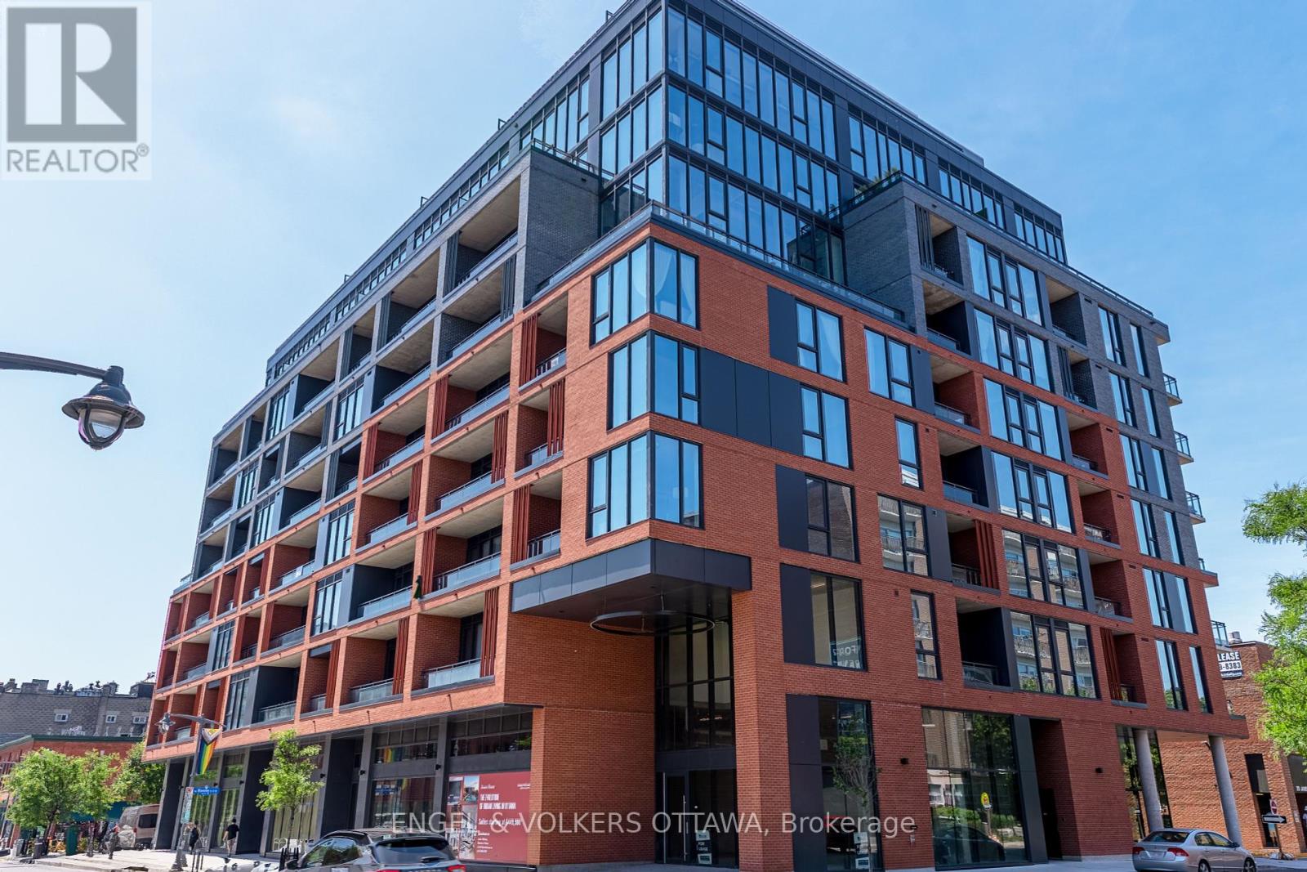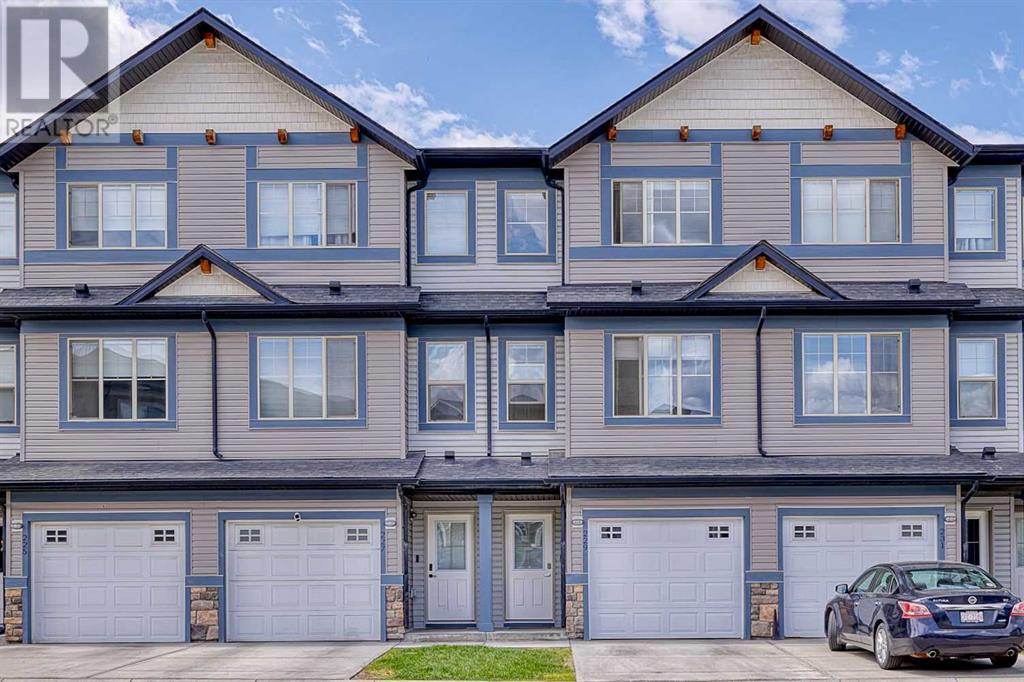142 Cooks Road
Greater Napanee, Ontario
Big Dreams Welcome Here A Farm with Heart (and Horses!) If you've been dreaming of a simpler, more intentional way of life, this 3 bedroom 1870s farmhouse just north of Napanee might be the one. Set on just over 6 acres at the end of a quiet road, this small-but-mighty property has everything you need to build or expand your hobby farm or equestrian retreat. One of the standout features is the large, heated outbuilding with electricity formerly a school portable sitting just steps from the main house. It's zoned for its' current use as a kennel but could just as easily become your workshop, studio, gym, home office, playroom, or guest space. It's flexible, full of potential, and ready to meet whatever your country lifestyle requires. The property is already well set up for animals, with open pasture, paddocks, and a barn with stalls in place. With the right zoning and designations already taken care of, you can bring your horses, goats, chickens, alpacas and your rural dreams with confidence.The farmhouse itself is full of warmth and character, offering three bedrooms, including a bright and airy primary on the main floor. You'll also find a spacious family room, a full bath, main floor laundry, and plenty of rustic charm throughout.With a metal roof and a 7-year-old furnace, some of the major updates are already done so you can focus on what really matters: morning coffees with the animals, evenings under the stars, and the joy of living more connected to the land. This isn't just a property its a lifestyle. A place to grow something meaningful. Come walk the fields, breathe the country air, and imagine what's possible. (id:60626)
RE/MAX Finest Realty Inc.
121 Eagle Ridge
Stony Plain, Alberta
** Bi-Level Beauty With Bonus Backyard ** “But it’s a corner lot…do I have to shovel ALL this?” No, Dear Buyer! You get the extra space &curb appeal of a corner lot WITHOUT the extra work!(Town of Stony Plain handles long southern sidewalk) And that extra space? You’ll feel it in the big backyard PLUS rare bonus side yard. Perfect for garden/firepit/dog run/toys. Two-tiered deck = ideal for grillin' & chillin'! Kids+pets?Fully-fenced! INSIDE: Vaulted ceilings, sunshine galore, hardwood floors &cozy fireplace creates an inviting space. Kitchen flows beautifully w/tons of storage &big island for busy mornings/gatherings. Beds 2&3 (office/guests?) generous-sized w/their own 4pc bath. A few steps up, the primary suite gives you just the right amount of privacy plus walk-in closet+full ensuite. Perfect family floor plan! Partially finished basement is easy to complete. (Drywall is up) ALSO includes 4th bed + BIG bright bi-level windows. Parks/schools/golf/shops nearby plus an easy back-road commute to the City (id:60626)
Maxwell Challenge Realty
7 Ralston Crescent
Red Deer, Alberta
Welcome to 7 Ralston in the gorgeous and developed subdivision of Rosedale Meadows. Conveniently located close to plenty of shopping, schools, parks- including one right across the street, and walking trails. This 4-level split offers an open concept kitchen with stainless steel appliances, dining room and living room space on the main floor and two bedrooms on the upper floor, including a LARGE primary bedroom with ample space to accommodate a king-sized bed, a four-piece ensuite, and an additional two-piece bathroom. Another bedroom with a walk-in closet and a bathroom can be found in the fully finished basement. The basement also has a family room with a gas fireplace and a separate laundry room. The yard is flourishing with trees and perennials and features a covered deck with a pergola and privacy curtains. The double detached garage is set up for 220v wiring and has back alley access with space for up to 40-feet RV Parking. This home is also wired for a hot tub. There is PLENTY of storage wth a 30x21 ft crawl space storage in the basement. The roof was last updated approximately three years ago, and the home was painted and updated with vinyl plank flooring 2 years ago. (id:60626)
Coldwell Banker Ontrack Realty
895 Rte 111
Rowley, New Brunswick
You will enjoy coming home to your Cape Cod style home sitting on almost 2 acres of privacy. The grounds are beautiful and the views are amazing. Just 10 minutes past the airport this 4 bedroom , 2.5 bath home is ideal for the outdoor enthusiast. The main level consists of a beautiful open concept kitchen/dining room with like new appliances , a convenient half bath , a den with access to the beautiful deck and living room . Upstairs you will find the master bedroom with a large walk in closet, a large main bathroom , and 2 good sized bedrooms. The finished loft over the garage has been made into a large bedroom with a beautiful 3 piece ensuite. This space could be used as the master suite or a great private space for that teenager who wants their own space. The basement has a family room with a Murphy bed , laundry /utility room. The 2 car attached garage is finished . There are 3 sources of heat to choose from . Electric baseboard,3 owned heat pumps or the wood fired forced air furnace . There is even a chicken coop . Don't delay , book your appointment today . (id:60626)
Coldwell Banker Select Realty
2605 308 Alderson Avenue
Coquitlam, British Columbia
Welcome to Unit 2605 at SOCO by Anthem - a brand new studio home in the heart of South Coquitlam. This thoughtfully designed north-facing unit offers sleek finishes, modern appliances, and smart living space, perfect for first-time buyers or investors. Enjoy stunning views, quality craftsmanship, and access to SOCO´s exceptional amenities. Just steps from SkyTrain, shops, and dining, this is urban living at its best. Includes parking and storage. Residents enjoy access to over 43,000 sq. ft. of exceptional indoor and outdoor amenities. A rare opportunity to own directly from the developer-don´t miss out! (id:60626)
Sutton Group - Vancouver First Realty
105, 3320 3 Avenue Nw
Calgary, Alberta
Stunning condo living located directly across from the picturesque Bow River. This impeccably designed home blends modern luxury with everyday comfort in a spacious, open-concept layout. Boasting 2 large bedrooms, 2 full bathrooms, and a versatile den, this elegant home features an entertainer’s dream kitchen, complete with quartz countertops, a sit-up bar, stainless steel appliances, gas range, hood fan, and ample cabinetry. The serene primary bedroom is a true retreat, showcasing a large walk-in closet and a spa-inspired ensuite bathroom. Additional highlights include in-suite laundry, air conditioning, radiant heated floors, and a massive covered balcony—ideal for enjoying morning coffee or BBQing your delicious Summer Meals. Conveniently located near the Children’s Hospital, Cancer Centre, University of Calgary, and SAIT, this home is perfect for professionals, academics, or anyone seeking refined urban living. The building offers underground heated parking, visitor parking, and secure entry for your peace of mind. Don’t miss the opportunity to call this luxurious riverside gem your new home. This is a Pet Friendly complex with Board approval required. Condo Fees cover most of your Utilities including Gas, Heat, and Water. Call your Favorite Realtor to view today and experience condo living at its finest. (id:60626)
RE/MAX First
141 Bergeron Road
Fort Mcmurray, Alberta
FANTASTIC OPPORTUNITY TO OWN IN THE B'S AT AN AFFORDABLE PRICE! This beautiful meticulously maintained home is sure to please the savvy buyer. From the moment you enter and see the beautiful hardwood floors, sunken living room with wood fireplace makes an amazing place to entertain family and friends. The kitchen is a chef's delight with lots of cabinets, counter space and a place to hang out! Off the kitchen is a covered screened in 3 seasons room, that you can hang out in anytime, overlooking the huge back yard. There are 3 generous size bedrooms on the main floor with the primary bedroom having its own 4 pc ensuite bath! The main floor also has convenience of laundry. The basement is developed with a huge family / recreation room, kitchenette, 4 pc bath with custom tile shower, and 2 more bedrooms and room for lots of storage! The attached double garage is PERFECT for those boys with toys! If you are looking for a MOVE IN READY HOME and love to be within blocks of the schools, bus route, shopping and more, then call to make this your place your HOME! Call today and START Packing! (id:60626)
RE/MAX Connect
64 Irving Crescent
Red Deer, Alberta
Movin' on up! Great family oriented bilevel in Inglewood literally a 2 minute walk to elementary school, park and playground. Dark stain stylish kitchen with island featuring sink and dishwasher, large dining area opening to backyard deck and living room with double vaulted ceiling and gas fireplace give a growing family lots of space. Primary suite has 4 piece ensuite and walk in closet. Three bedrooms up. Basement has huge games/family room, a media room (which could easily be a 5th bedroom), a good sized bedroom and a three piece bath. Fenced and landscaped and ready for you! (id:60626)
Century 21 Advantage
222 Aspen Place
Vulcan, Alberta
Bright, cheerful, and full of charm—this well-maintained two-storey home offers the perfect blend of peaceful country atmosphere with the convenience of town living. Located in a quiet cul-de-sac in the Town of Vulcan, this property features a large, landscaped lot with plenty of room to relax, garden, and entertain. The main floor welcomes you with a spacious and airy layout, vaulted ceilings, and an abundance of natural light. Enjoy family time in the well-designed kitchen with a cozy breakfast nook and adjacent family room, complete with a natural gas fireplace (not used in several years). A separate dining room, a large living room with a wood-burning fireplace, main floor laundry, and a convenient two-piece bathroom complete the main level. Upstairs, you’ll find two comfortable bedrooms, a storage area, and a beautifully remodeled (2024) four-piece bathroom. The primary bedroom features a generous five-piece ensuite for your own private retreat. The basement is mostly developed and offers even more space to spread out, with additional bedrooms, a large recreation room with a standalone gas fireplace, a three-piece bathroom, and multiple storage and utility areas. This home also features an attached double-car garage, asphalt shingles that were replaced approximately four years ago, a 40-gallon hot water tank, and low-flow toilets. The backyard includes a vegetable garden area and offers plenty of privacy for summer BBQs. A central vacuum system is included in “as is” condition, and the garden tractor and tools are negotiable. Whether you're looking for room to grow, a quiet setting, or simply a place to call home, this inviting property checks all the boxes. (id:60626)
Magnuson Realty Ltd
709 - 10 James Street
Ottawa, Ontario
Experience elevated living at the brand-new James House, a boutique condominium redefining urban sophistication in the heart of Centretown. Designed by award-winning architects, this trend-setting development offers contemporary new-loft style living and thoughtfully curated amenities. This stylish junior one-bedroom suite spans 581 sq.ft. of interior space and features 10-ft ceilings, floor-to-ceiling windows, and exposed concrete accents. The modern kitchen is equipped with quartz countertops, a built-in refrigerator and dishwasher, stainless steel appliances, and ambient under-cabinet lighting. The thoughtfully designed layout includes in-suite laundry and a full bathroom with modern finishes. James House enhances urban living with amenities including a west-facing rooftop saltwater pool, fitness center, yoga studio, zen garden, stylish resident lounge, and a dog washing station. Located steps from Centretown and the Glebe's finest dining, shopping, and entertainment, James House creates a vibrant and welcoming atmosphere that sets a new standard for luxurious urban living. Other suite models are also available. Inquire about our flexible ownership options, including rent-to-own and save-to-own programs, designed to help you move in and own faster. (id:60626)
Engel & Volkers Ottawa
12 Springfield Boulevard
Sylvan Lake, Alberta
Brand New! Amazing 3 bedroom 2 1/2 bathroom two storey 1/2 duplex with single attached garage in gorgeous Sixty West subdivision. As you enter the main floor you'll be impressed with the large front entry way with separate mud room, a two piece bathroom and man door for garage access. The open kitchen/living room/dining room design gives this home a spacious feel with plenty of natural light. Kitchen is finished with quartz counter tops, large centre island, pantry, stainless steel stove/fridge/dishwasher/OTR microwave. Just off the dining room a garden door leads you to the sunny south facing 10x12 rear deck with aluminum railing. Upstairs you will find three bedrooms, an upper floor laundry, a 4 piece main bathroom. The Primary bedroom includes a 4 piece ensuite and large walk in closet. Other great features include 10 year new home warranty, front sod, HRV, Quartz counter tops in all bathrooms, roughed in central vac, precast front concrete steps. June 2025 possession. Seller will develop the basement to add additional bedroom, family room and 4 piece bathroom for $36400 plus GST. (id:60626)
Rcr - Royal Carpet Realty Ltd.
229 Sage Hill Grove Nw
Calgary, Alberta
Get ready to fall in love with this rare gem in Sage Hill! This beautifully designed 3-bedroom, 3.5-bathroom townhome spans nearly 1700 sq ft of developed space and offers one of the complex's most desirable layouts. It's truly perfect for anyone seeking modern comfort and convenience. Every bedroom has its own private ensuite bathroom! The primary ensuite is a true escape, complete with a luxurious double vanity & granite countertops. The main floor is bright, open, and absolutely stunning, featuring a chef's kitchen with granite countertops, sleek cabinetry, and stainless steel appliances. You'll love the practicality of upstairs laundry and the peace of mind with a single-car garage plus extra driveway parking. Step out back to find a walking and bike path directly behind your unit, offering endless outdoor enjoyment. Your private patio is ideal for unwinding after a long day. Living in Sage Hill means you're just moments from everything: shopping, delicious restaurants, beautiful parks, and top-rated schools, all with incredibly easy access to major roadways. This is a must-see, contact your Realtor to schedule a tour, and if you're not working with one let me know and I'll be happy to show you the property. (id:60626)
Real Broker

