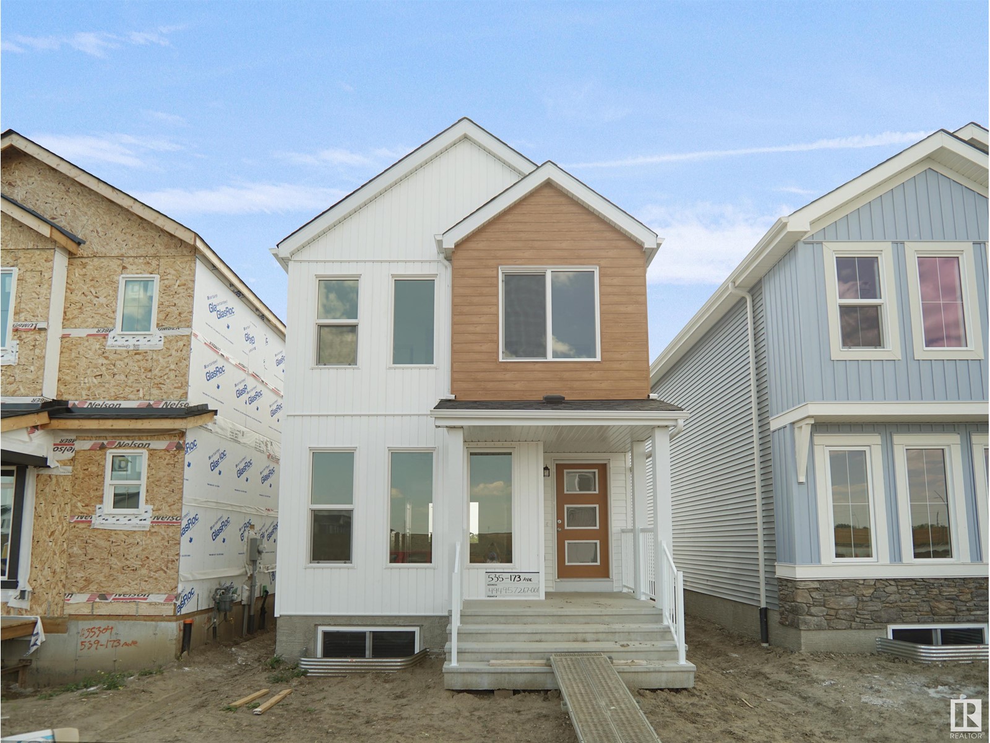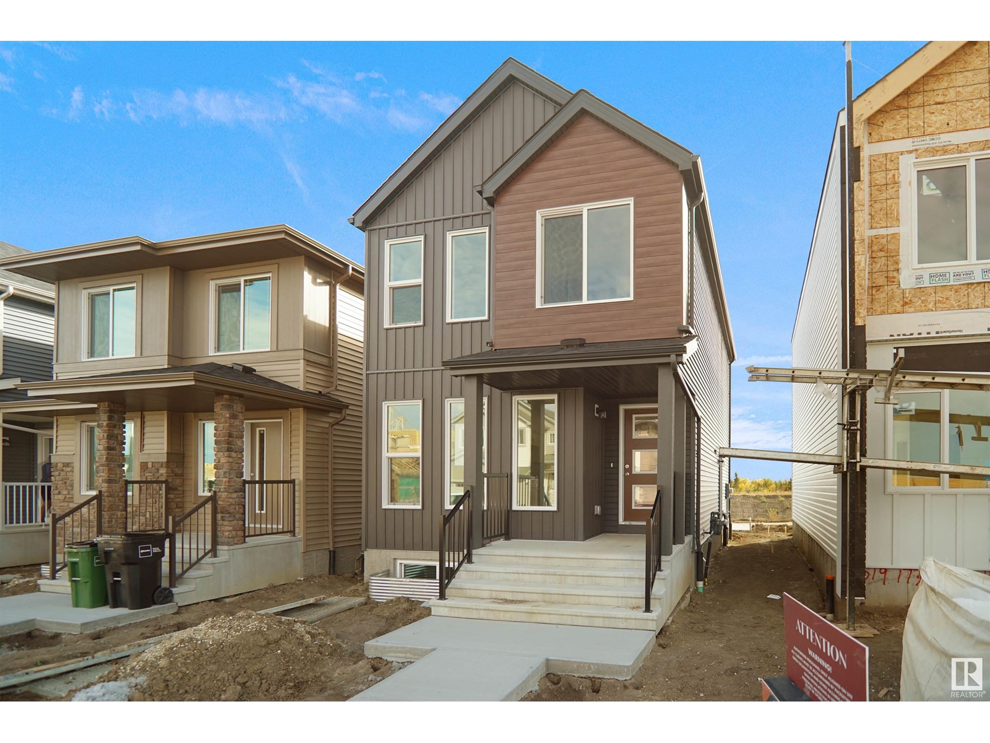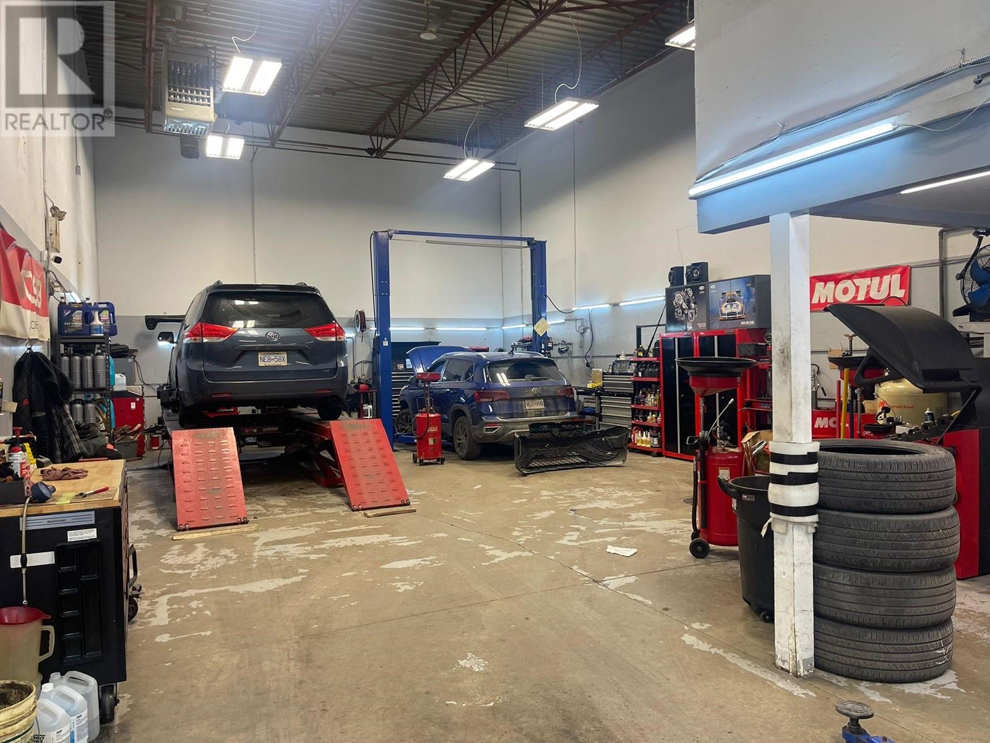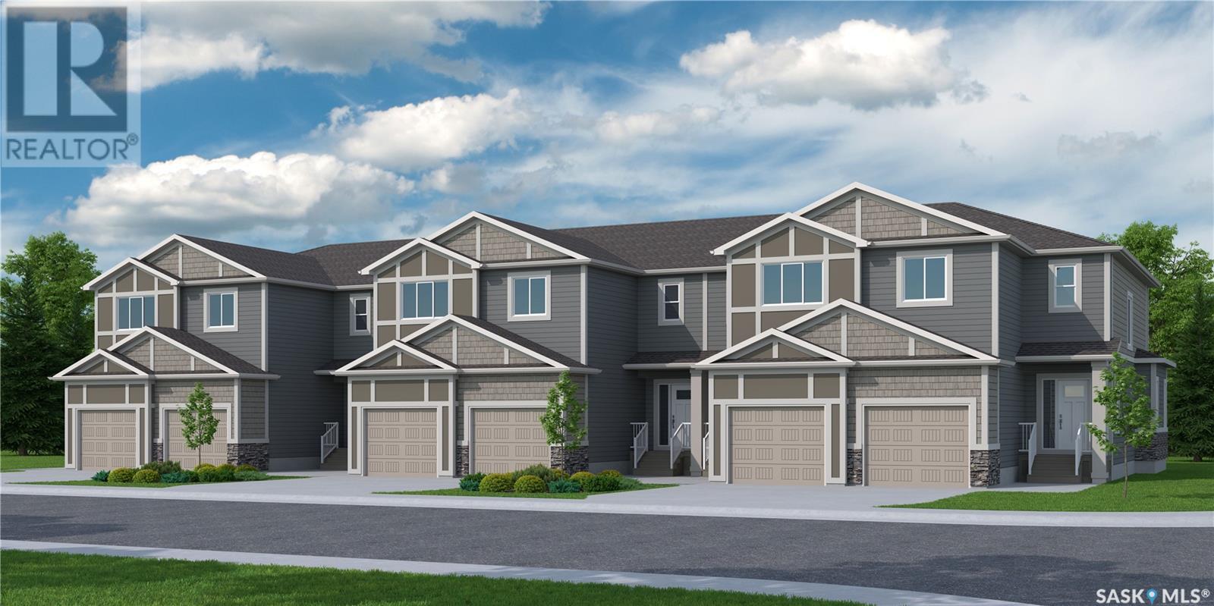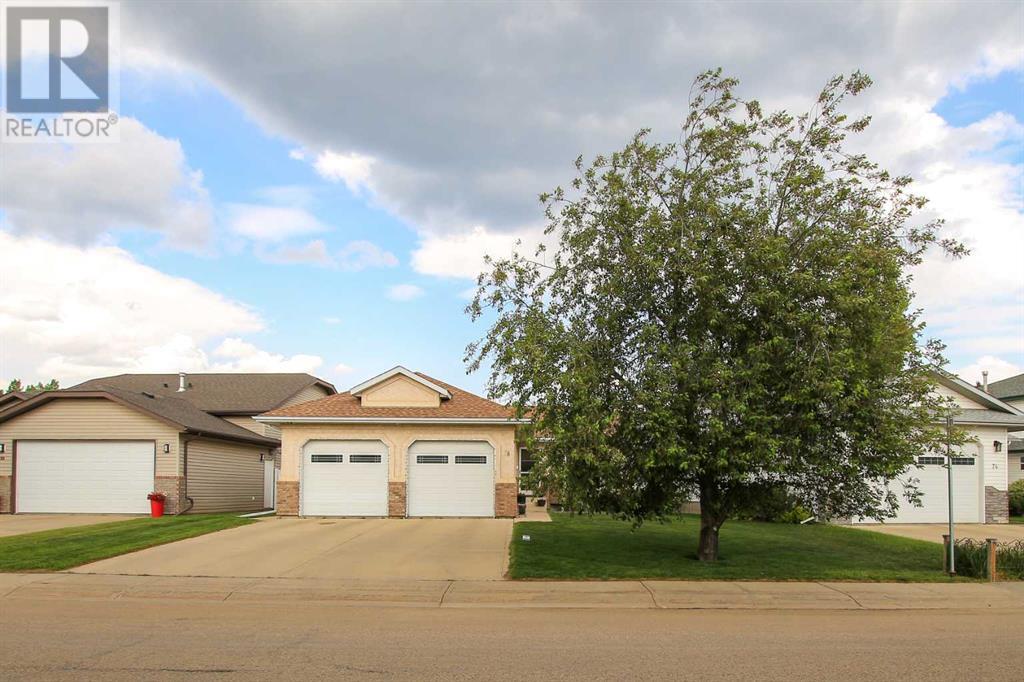4517 Kinsella Li Sw
Edmonton, Alberta
Welcome to the Dakota built by the award-winning builder Pacesetter homes and is located in the heart of Keswick Landing and only steps from the new provincial park. Once you enter the home you are greeted by luxury vinyl plank flooring throughout the great room, kitchen, and the breakfast nook. Your large kitchen features tile back splash, an island a flush eating bar, quartz counter tops and an undermount sink. Just off of the nook tucked away by the rear entry is a 2 piece powder room. Upstairs is the master's retreat with a large walk in closet and a 4-piece en-suite. The second level also include 2 additional bedrooms with a conveniently placed main 4-piece bathroom. This home also comes with a side separate entrance perfect for a future rental suite and 9 ft main. Close to all amenities and easy access to the Anthony Henday. *** Under construction and will be complete in the late winter of this year so the photos shown are from the exact model that was recently built colors may vary **** (id:60626)
Royal LePage Arteam Realty
4519 Kinsella Li Sw
Edmonton, Alberta
Welcome to the Dakota built by the award-winning builder Pacesetter homes and is located in the heart of Keswick Landing and only steps from the new provincial park. Once you enter the home you are greeted by luxury vinyl plank flooring throughout the great room, kitchen, and the breakfast nook. Your large kitchen features tile back splash, an island a flush eating bar, quartz counter tops and an undermount sink. Just off of the nook tucked away by the rear entry is a 2 piece powder room. Upstairs is the master's retreat with a large walk in closet and a 4-piece en-suite. The second level also include 2 additional bedrooms with a conveniently placed main 4-piece bathroom. This home also comes with a side separate entrance perfect for a future rental suite and 9 ft main. Close to all amenities and easy access to the Anthony Henday. *** Under construction and will be complete in the late winter of this year so the photos shown are from the exact model that was recently built colors may vary **** (id:60626)
Royal LePage Arteam Realty
1212 Keswick Dr Sw
Edmonton, Alberta
Welcome to the Phoenix built by the award-winning builder Pacesetter homes and is located in the heart of Keswick Landing. Once you enter the home you are greeted by luxury vinyl plank flooring throughout the great room, kitchen, and the breakfast nook. Your large kitchen features tile back splash, an island a flush eating bar, quartz counter tops and an undermount sink. Just off of the nook tucked away by the rear entry is a 2 piece powder room. Upstairs is the master's retreat with a large walk in closet and a 3-piece en-suite. The second level also include 2 additional bedrooms with a conveniently placed main 4-piece bathroom. This home also comes with a side separate entrance perfect for a future rental suite. This home also has 9 foot ceilings in the main floor. Close to all amenities and easy access to the Anthony Henday. *** Under construction and will be complete by December of this year so the photos shown are from the exact model that was recently built colors may vary **** (id:60626)
Royal LePage Arteam Realty
1210 Keswick Dr Sw
Edmonton, Alberta
Welcome to the Dakota built by the award-winning builder Pacesetter homes and is located in the heart of Keswick Landing and only steps from the new provincial park. Once you enter the home you are greeted by luxury vinyl plank flooring throughout the great room, kitchen, and the breakfast nook. Your large kitchen features tile back splash, an island a flush eating bar, quartz counter tops and an undermount sink. Just off of the nook tucked away by the rear entry is a 2 piece powder room. Upstairs is the master's retreat with a large walk in closet and a 4-piece en-suite. The second level also include 2 additional bedrooms with a conveniently placed main 4-piece bathroom. This home also comes with a side separate entrance perfect for a future rental suite and 9 ft main. Close to all amenities and easy access to the Anthony Henday. *** Under construction and will be complete in the late winter of this year so the photos shown are from the exact model that was recently built colors may vary **** (id:60626)
Royal LePage Arteam Realty
105 11031 Bridgeport Road
Richmond, British Columbia
This well-established automotive repair shop, located in the Bridgeport area of Richmond, offers a great opportunity for a new owner. The business has strong contracts with a major rental car company and local body shops, ensuring a consistent stream of work and partnerships. The shop provides a wide range of services, including oil changes, diagnostics, and comprehensive vehicle repairs, all delivered with high-quality standards. Its prime location offers easy accessibility and visibility, making it a convenient choice for customers in the area. The current owner is dedicated to providing full support to the new owner, ensuring a smooth transition and offering guidance on operations. With a solid reputation and loyal customer base, this shop is a fantastic investment for anyone looking to enter the automotive repair industry. (id:60626)
RE/MAX City Realty
4578 Huron Church Line Road Unit# 101
Lasalle, Ontario
Welcome to 4578 Huron Church Line Rd, Unit 101 in LaSalle. This ground-floor condo features 2 bedrooms, 2 bathrooms, and a spacious open-concept layout. The primary bedroom includes its own private ensuite, offering added comfort and convenience. Enjoy in-suite laundry, a private outdoor patio, and ground-level access. Perfectly located near trails, shopping, St. Clair College, and just minutes from the Ambassador Bridge, this home blends comfort and accessibility in the heart of LaSalle. (id:60626)
RE/MAX Capital Diamond Realty
526 Myles Heidt Manor
Saskatoon, Saskatchewan
2024/2025 Builder of the Year – Ehrenburg Homes! New Townhomes in Aspen Ridge – Quality. Style. Value. Discover your dream home in this exciting new Aspen Ridge townhome project by Ehrenburg Homes. Proven floorplans ranging from 1517–1530 sq. ft., A well designed thoughtful layout with high-end finishes throughout. Main Floor Highlights: • Durable Hydro Plank wide flooring throughout • Open concept layout for a fresh, modern vibe • Superior custom cabinetry with quartz countertops • Sit-up island and spacious dining area • High-quality closet shelving in every room Upper Level Features: • 3 comfortable bedrooms • BONUS ROOM – perfect second livingroom • 4-piece main bathroom • Convenient upper-level laundry • Spacious primary bedroom with walk-in closet and stunning 4-piece ensuite featuring dual sinks Additional Features: • Triple-pane windows, high-efficiency furnace, heat recovery ventilation system • Central vac rough-in • Attached garage with concrete driveway & sidewalks • Landscaped front yard + back patio included • Basement is framed, insulated, and ready for development • Saskatchewan New Home Warranty enrolled • PST & GST included in price (rebate to builder) • Finishing colors may vary by unit Don’t miss your chance to own one of these beautifully crafted homes in one of Saskatoon’s most sought-after communities. Ehrenburg Homes is the 2025 Builder of the Year! Call today to see why! (id:60626)
Realty Executives Saskatoon
396 Walsh Trail
Swift Current, Saskatchewan
WOW—what a peach! This 1,380 sq ft bungalow in the desirable Trail subdivision is the full package—location, updates, space, & that garage. Just steps from a park, this property has been transformed inside & out over the past 4–5 years & features a rare triple attached heated garage (36.5’ x 30’)—perfect for the car enthusiast, hobbyist, or anyone craving serious storage. Curb appeal shines w newer concrete sidewalks, a beautiful composite east-facing deck, updated siding, facia, & front windows and door (NEW in 2020). The newer north retaining wall, newer fence, fresh lawn, & landscaping complete the polished exterior. Underground sprinklers were replaced in the front, & shingles were done in 2018. Inside, the home is equally impressive. A contemporary layout w luxury vinyl plank flooring welcomes you into a generous living room featuring a modern gas fireplace w coloured feature lighting. The spacious dining area flows seamlessly into the stunning custom updated kitchen—white cabinetry, rich black quartz countertops, stainless steel appliances including an induction cooktop & built-in oven, a coffee bar, island, tiled backsplash, LED lighting & custom blinds make this space a showstopper. Behind the kitchen, you’ll find a stylish 2-piece bath & laundry/mudroom w garage access. The main floor also offers 3 bedrooms, including a generous primary w triple closets & a fully renovated gorgeous 5-piece bath w a custom tiled tub surround. Downstairs, entertain in style: a large family room (pool table included), cozy media room with projector & screen (included), wet bar area, den, updated 4-piece bath & ample storage. The mechanical room houses a energy-efficiency furnace & oversized hot water heater (2024). The west-facing backyard is a private oasis with a deck & pergola (included), north-side concrete patio, and an additional south driveway for RV parking. Situated in the family friendly Trail subdivision, this property is calling you HOME! (id:60626)
Exp Realty
41 Thornhill Crescent
Moncton, New Brunswick
EMBRACE THE EASY LIVING tucked in the serene 3 SEASON ROOM with your morning coffee or retreat to it on weekends & enjoy the BBQ deck just outside! You will even enjoy the cool evenings; just turn on the heater! This beautiful EXECUTIVE SEMI-DETACHED is located off the Shediac Rd in the heart of Meadowlake Estates; & its appeal is the quiet living away from hustle & bustle yet close to walking trail; easy commute to amenities; & quick access to the highway. This meticulously maintained, downsizing home presents 2+1 bedrooms, 2.5 baths in well-designed open concept living w/ FINISHED LIVING DOWN! You will feel its warmth as you enter from the covered front deck. The front bdrm/den/office can be what you want. An open concept Kitchen, DR, LR, provides the daily living space w/ plenty of room for entertaining. The LR is spacious, highlighted by transom window & garden doors to that cozy 3 SEASON Rm. The functional kitchen provides stylish shaker cabinetry w/undercabinet lighting & backsplash; Island; & extra wide pantry cabinet. The primary bedroom showcases a lg ensuite 4 PC bath to W/I Closet; & a convenient half bath/Laundry rounds out the main fl. The open stairs lead to more comfortable living down with its lg FR, a 3rd bedroom; 3 PC bath; & fabulous office/craft area w/heated floor; plus 2 areas for storage. FULLY DUCTED HEATING w/ CENTRAL AIR; NEW FURNACE 23; NEW ROOF SHINGLES MAY 25; CROWN MOLDING; CENTRAL VAC. There is nothing not to love; a simpler lifestyle awaits. (id:60626)
RE/MAX Avante
201 1115 Rockland Ave
Victoria, British Columbia
Great opportunity to live in the desirable Rockland neighbourhood. Condo living at its best! Prime location allows walking distance to Cook St. Village, Downtown, Dallas Road and so much more. This front facing unit boasts natural light throughout. With 2 bedrooms, 2 bathrooms and nearly 1200 square feet of thoughtfully designed living space. Brand new flooring and paint throughout ready for your own personal touches. The galley kitchen leads seamlessly into a large open living space. Enjoy the feel of being outside all year round while cozy in your outdoor enclosed patio. Featuring a large primary suite with walk in closet and two-piece ensuite. Ample storage with both a locker and storage unit included. Take advantage of the beautiful and pristinely kept common area and workshop. Enjoy urban living in this quiet, 55+ building. Call today to view! (id:60626)
RE/MAX Island Properties (Du)
1904 - 21 Overlea Boulevard
Toronto, Ontario
Welcome to this beautiful large one-bedroom, one bath 895sq condo at the Jockey Club in East York!This completely renovated bright and spacious corner unit has it all. New kitchen with counter tops, GE Profile Stainless steel appliances, new washroom with ceramic tiles and enclosed glass shower, new hardwood flooring and California blinds. A perfect back drop for your 19 th floor unobstructed south west panoramic city views.Enjoy the perks of dedicated parking, a locker, fantastic building amenities with a full gym, squash courts and outdoor BBQ area. Relax amidst green spaces or socialize in the gorgeous common areas and party rooms. Everything you need is nearby from medical centers, Costco and a shopping mall. With the Ontario Linestop just a short 2-minute stroll away, downtown Toronto is a mere 15 minutes away. The nearby churches, mosques, schools, and daycares offer added convenience and comfort. Don't miss this chance to enjoy luxury, convenience, and community in vibrant East York! (id:60626)
Hodgins Realty Group Inc.
78 Kingston Drive
Red Deer, Alberta
ORIGINAL OWNER HOME ~ 4 BEDROOM (3 up, 1 down), 3 BATHROOM BUNGALOW ~ FULLY DEVELOPED WITH OVER 1300 SQ. FT. ABOVE GRADE ~ HEATED 24' x 24' ATTACHED GARAGE ~ Landscaped front yard with mature trees welcome you to this well cared for home ~ Open concept main floor layout is complemented by soaring vaulted ceilings creating a feeling of spaciousness ~ The living room features a large west facing bay window that fills the space with natural light, and is centred by a cozy gas fireplace ~ Easily host large gatherings in the dining room that seamlessly flows into the kitchen and sunroom ~ The kitchen offers a functional layout with plenty of white cabinets, ample counter space, full tile backsplash, raised eating bar, and a wall pantry ~ Garden door access leads to the fully enclosed sunroom that overlooks the backyard and offers access to the deck and backyard ~ The primary bedroom can easily accommodate a king size bed plus multiple pieces of furniture, has dual closets with mirrored doors, and a spacious 4 piece ensuite with an oversized vanity ~ 2 additional main floor bedrooms are both a generous size, have ample closet space, and are located next to a 4 piece bathroom and convenient main floor laundry ~ The fully finished basement offers tons of additional space with a large L-shaped family room, spacious 4th bedroom with a cheater door to the 3 piece bathroom, and ample space for storage throughout ~ Other great features include; central air conditioning, new shingles (approx. 5 years ago), stucco exterior, underground sprinklers ~ Heated 24' x 24' attached garage is insulated, finished with painted drywall, has a man door with convenient access to the backyard, and a large concrete driveway offering additional off street parking ~ The backyard is fully fenced with vinyl fencing, is landscaped with mature trees, shrubs and perennials, has poured concrete walkways, deck with composite deck boards, a large shed for storage, and back alley access ~ Excellent location ; walking distance to parks, playgrounds, walking trails, schools, rec centres, shopping, and easy access to all other amenities. (id:60626)
Lime Green Realty Central

