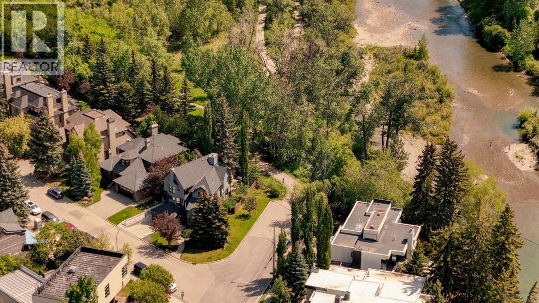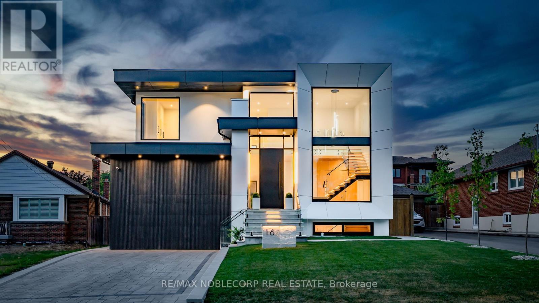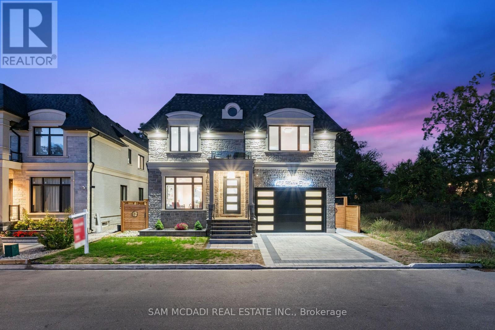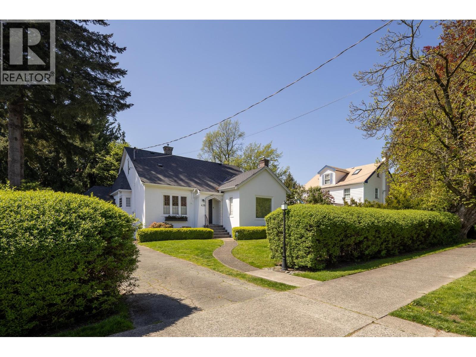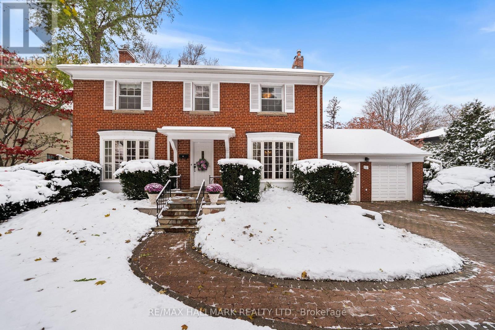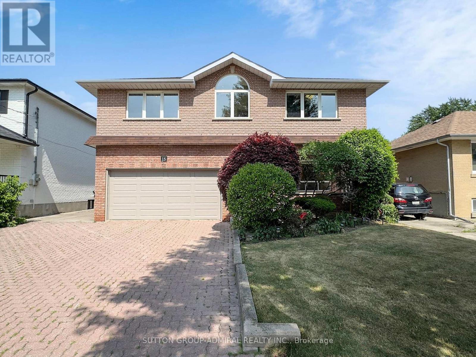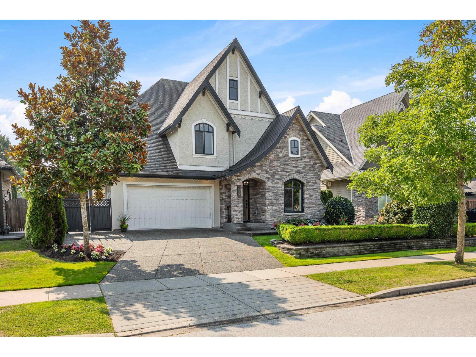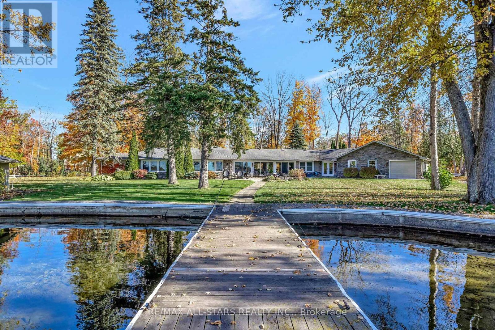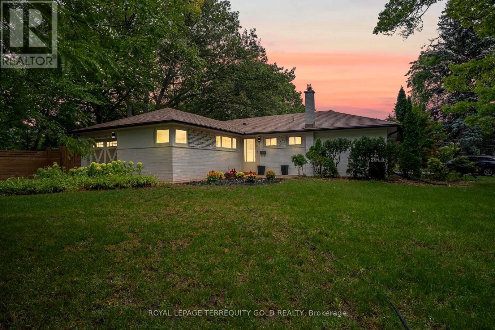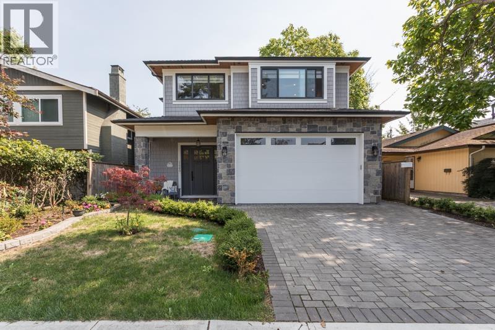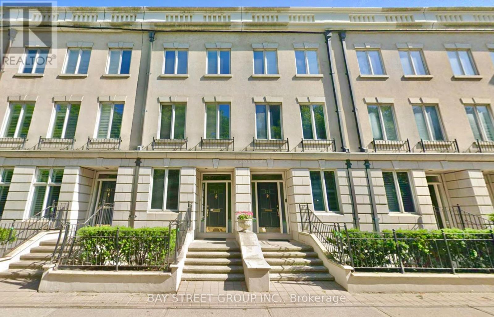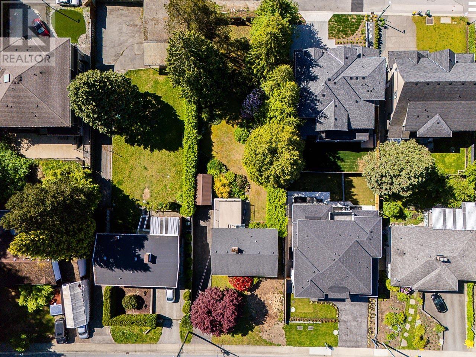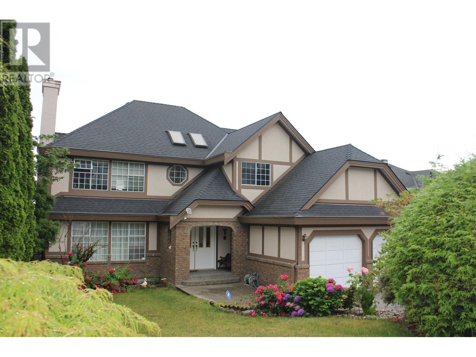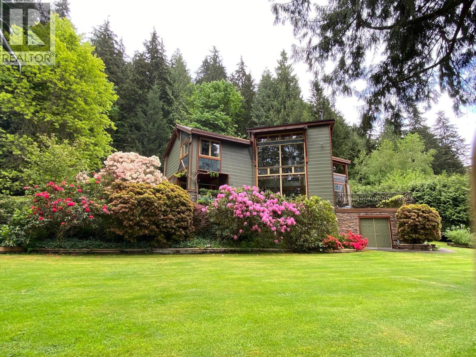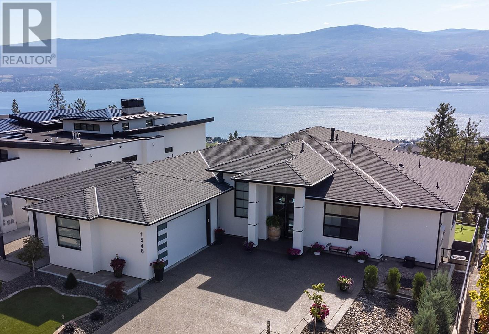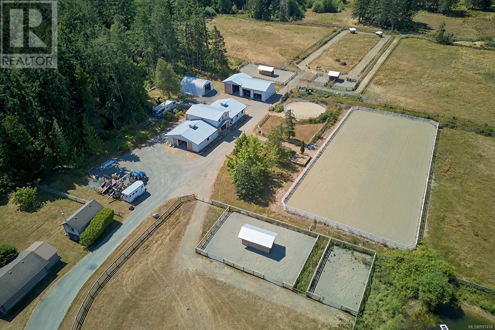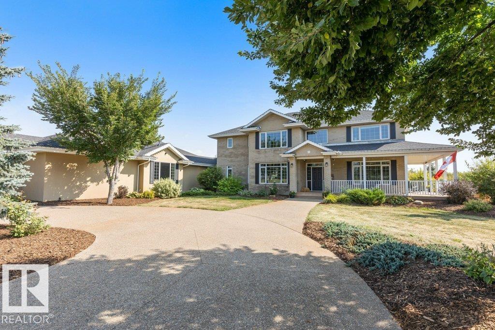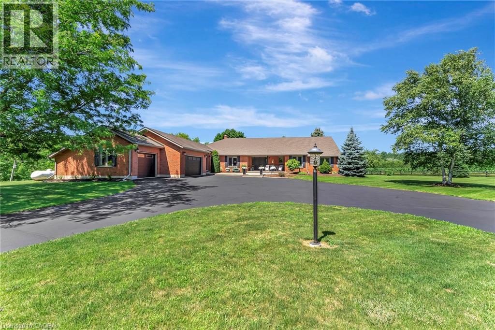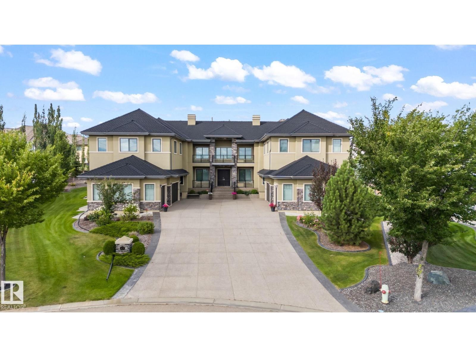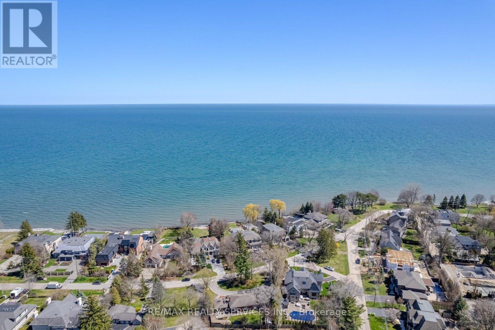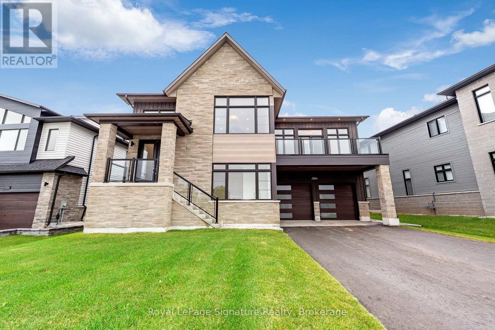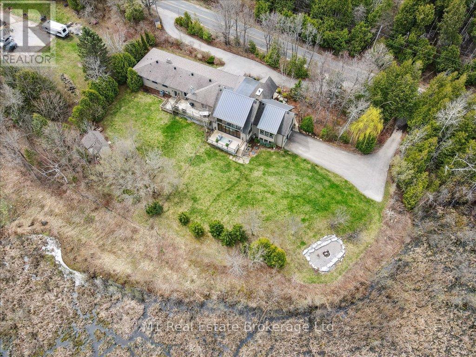955 Rideau Road Sw
Calgary, Alberta
Opportunity awaits - Nestled along Rideau Road, this rare offering combines history, nature, and modern luxury— in a rare river & park adjacent location. Opportunities like this in Rideau Park are few and far between, making this home a truly one-of-a-kind find.Inside, Brazilian cherry hardwood floors set the tone for timeless elegance. The main floor is designed for both connection and privacy, with a central glass staircase anchoring the layout. Enjoy the front library/den, an elegant living room, or dining with a view of the trees.The Porcelanosa kitchen is a showpiece—flooded with natural light and overlooking the park and river. Outfitted with a full Miele appliance package, induction cooktop with hidden hood, beverage center, walk-in pantry, and Porcelanosa finishes, it’s both functional and striking. A floor-to-ceiling window and wood-burning fireplace create a warm dining atmosphere.Upstairs, the southwest-facing primary retreat offers vaulted ceilings, a private balcony with river views, spa-like ensuite with natural stone, walnut cabinetry, heated floors, soaker tub, walk-in shower, and custom wardrobe system. Two additional bedrooms complete this level—one with cheater ensuite and steam shower, the other with rare river views.The finished basement includes a gym, rec room, 4th bedroom, full bath, laundry with sink, storage, and access to the front attached garage.The backyard flows seamlessly into one of Calgary’s most scenic parks, with the Elbow River Pathway just outside your door. Whether for morning jogs or evening strolls, this location is unmatched for lifestyle and connection to nature.Rooted in legacy, Rideau Park is one of Calgary’s most prestigious communities, once home to CHCT-TV’s first studios. Rarely do homes of this caliber on Rideau Road come to market—this is more than a home, it’s a once-in-a-generation opportunity to own a piece of Calgary’s history in an irreplaceable location. (id:60626)
Maxwell Capital Realty
16 Deevale Road
Toronto, Ontario
A modern contemporary masterpiece at 16 Deevale Rd, this custom-built residence offers over 4,500 sq. ft. of livable space with 4+2 bedrooms and 5 bathrooms. Designed with soaring ceilings and floor-to-ceiling windows, the home features an expansive rear wall of glass with oversized sliding doors opening to a spacious composite patio. The sleek interior is defined by white oak floors, seamless paneled walls, and a floating staircase with glass railing, while the open-concept main level showcases a 3-sided fireplace and a chefs kitchen with a 10 quartz waterfall island, quartz backsplash, premium appliances, pot filler, wine wall, and full-height cabinetry with valance lighting. Upstairs, the primary suite offers a custom walk-in closet and a 5-pc spa-inspired ensuite with heated floors, rainfall shower, and double vanity, while additional oversized bedrooms feature large windows, built-ins, and ensuite access. The finished lower level with separate entrance provides flex rec or in-law potential with a full kitchen, dining, living, and 2 bedrooms. Outdoors, enjoy a spacious backyard with lounging cabana and cedar trees, while the front highlights illuminated flagstone steps. Additional features include ACM panels and stucco exterior, oversized aluminum windows, interlock driveway with total parking for six, a fluted-panel 2-car garage with EV charging rough-in, solid-core doors, and a full security systeman exceptional modern residence blending design, luxury, and function. (id:60626)
RE/MAX Noblecorp Real Estate
193 Mateo Place
Mississauga, Ontario
Welcome to 193 Mateo Place, an exceptional custom-built residence offering nearly 5000 sqft. of beautifully designed living space across three levels. Featuring 5+2 bedrooms and 7 bathrooms, this home combines timeless finishes with modern features throughout. The gourmet kitchen is equipped with top-of-the-line Decor built-in appliances, quartz countertops, a gas cooktop, bar fridge, double sink, and pantry. The inviting family room showcases custom built-in shelving, an electric fireplace, and a walk-out to the stone patio. A dedicated main floor office and mudroom add to the homes functionality. A striking oak tiered staircase with glass railings and a skylight serves as a dramatic centerpiece. Upstairs, you'll find five generously sized bedrooms, each with its own ensuite and large closet. The primary suite is a luxurious retreat, complete with a private balcony, electric fireplace, and a spa-inspired 5-piece ensuite featuring heated flooring, a freestanding tub, rainfall shower, and double vanity. The fully finished lower level offers exceptional versatility with a spacious recreation room, wet bar, two additional bedrooms, a 3-piece bathroom, and a walk-up to the backyard - ideal for multi-generational living. Additional highlights include 11ft ceilings on the main floor, custom wood-trim accent walls, a timeless stone-and-brick exterior, surround sound system, and a beautifully landscaped lot. Perfectly situated in a prime Mississauga neighbourhood, this home is just minutes from schools, parks, shopping, restaurants, and Mississauga Hospital, with quick access to the QEW for effortless commuting. Convenience, modern design and luxury come together in this stunning home to offer an unmatched living experience. (id:60626)
Sam Mcdadi Real Estate Inc.
438 4th Street
New Westminster, British Columbia
It´s the first time on the market in decades for this QUEEN´S PARK gem. Nestled on an expansive 10,500 sf PARK-LIKE LOT in New Westminster's historic Queen's Park neighbourhood, this home exudes warmth and charm with 2,800 sqft of living space over three levels offering 4 BDRMS, 1 full and 2 half baths. You'll love the light-filled living room with cosy gas f/p, tray ceiling and hardwood floors. The dining rm flows seamlessly to the beautifully updated kitchen with large central island, granite counters and stainless appliances. Need space for extended family? With two PIDs and one of the largest lots in neighbourhood, this home would allow for the addition of a suite + carriage house OR consider an HRA that would allow for many options. OPEN HOUSE: Saturday, Nov 15, 1:30-3:30pm! (id:60626)
Keller Williams Ocean Realty Vancentral
55 Sandringham Drive
Toronto, Ontario
Nestled in sought-after Cricket Club community, this beloved 4-bed, 4-bath centre hall home, cherished by the same family for generations, offers timeless charm and remarkable potential. Set on an expansive 89x115 ft lot with an attached 2-car garage, it radiates warmth and pride of ownership. The traditional layout is rich with character, with crown moulding, hardwood floors hidden beneath broadloom, and generous windows that fill each room with natural light. Spacious living room with gas fireplace invites cozy gatherings, while the formal dining room overlooking the tree-lined street sets the stage for memorable dinners. The well-appointed kitchen features ample cabinetry, charming breakfast area and access to the enclosed porch, overlooking the picturesque backyard. Convenient main floor powder room and versatile bedroom create an ideal space for guests or a home office. The spacious primary suite offers a peaceful escape with walk-in closet, sitting area, and private 3-piece ensuite. Two additional well-appointed bedrooms share a bright 4-piece bath and convenient linen closet. The full-sized basement boasts extra living space, great ceiling height and wonderful potential. A large rec room with a brick fireplace, above-grade windows, and a separate wet bar, creating the perfect space for at home movie nights or entertaining. The basement also features a large laundry/workshop area, cold room, storage room, and a 2-piece bath. The expansive pool-size backyard widens to 100ft at the rear and is fully fenced. Featuring a deck, patio space, and lush green space, providing a cottage-scene escape in the middle of the city. Lovingly cared for, this special home offers an exceptional opportunity to make your mark on one of North Toronto's most desirable streets. Just steps to Toronto Cricket Club, Golf Clubs, Avenue Rd shops & restaurants, Yonge St amenities, TTC, and great schools including Lawrence Park Collegiate. (id:60626)
RE/MAX Hallmark Realty Ltd.
15 Gorman Park
Toronto, Ontario
Rare Luxury Home in Prestigious Clanton Park. Where timeless elegance meets modern sophistication on one of the neighborhood's most sought-after, quiet street. This expansive,fully renovated 2-storey home boasts 8 bedrooms, 6 bathrooms, with a separate entrance to a large 2 bedroom in-law suite, sitting proudly on a professionally landscaped 50 x 150 ft lot.Equipped with a Chef's Kitchen featuring Quartz countertops, a striking waterfall island with seating for four, three sinks, two dishwashers, two ovens, built-in counter-depth fridge,microwave, and premium stainless-steel appliances. Six newly renovated Spa-inspired bathrooms with quartz tiles, custom vanities, and heated floors.The second floor includes 5 generously sized bedrooms, including a primary suite with his and hers walk-in closets, large decorative skylight, and Showpiece Office/ Library with soaring cathedral ceilings and custom wood shelves. Versatile Basement Suite Complete with kitchen, built-ins, new flooring, pot lights,and two bedrooms, ideal for extended family. Unmatched Parking with a 4-car garage: two attached and a rare two car detached, perfect for vehicles, storage, or a potential guesthouse. This is more than a home,it's a lifestyle. With every detail meticulously updated, this residence delivers luxury, space, and functionality rarely found in Clanton Park. Don't miss your chance to own this move-in ready dream home in one of Toronto's most prestigious neighborhoods. (id:60626)
Sutton Group-Admiral Realty Inc.
69 Edgar Avenue
Richmond Hill, Ontario
Just steps from Yonge Street, in Richmond Hill, is 69 Edgar Ave., a 1960s bungalow with a generous 72' frontage and huge, south-facing back yard. Lived in by the same owner since it was built in 1959, the home is dated and remains livable, though many recent neighbours have opted for considerably more luxury and opulence. Attention architects and builders: With 8,850 sf buildable area, (50% of lot area) available, an enormous home of over 8,800 sf might be built, perhaps with a tennis court and pool!? There might even be the opportunity for lot severance, so that two homes of 4,425 sf each to be built. Let your imagination soar about how you might make this opportunity yours to live in extraordinary Richvale South! (id:60626)
Exp Realty
16162 27a Avenue
Surrey, British Columbia
Exquisite Morgan Heights Residence! This 4 bed, 5 bath home exudes sophistication and timeless elegance. Fresh Benjamin Moore paint (2022), designer light fixtures, and an open-concept main floor create a light-filled entertainer's dream. Upstairs, each bedroom boasts its own ensuite, while the fully finished basement with fireplace and separate entrance offers a versatile retreat. Enjoy a private backyard oasis backing onto Southridge School's quiet field, blending luxury and serenity. Minutes from shopping, dining, golf, and commuting, this home delivers a lifestyle of distinction. -- A must-see for buyers with impeccable taste! (id:60626)
RE/MAX Colonial Pacific Realty
8 Manor Road
Kawartha Lakes, Ontario
Experience lakeside luxury on the shores of beautiful Sturgeon Lake. Nestled on 1.098 acres in one of Bobcaygeon's most exclusive neighbourhoods. This exceptional property includes a severed and serviced BUILDING LOT that the new owner can immediately sell, re-gaining significant capital or develop the building lot for personal use, enjoying the entirety of the 168 feet of clean, accessible shoreline-a rare find! Relax on the expansive patio where sweeping water views meet a manicured, irrigated lawn, or set out on the lake from your private double-slip boathouse. The circular drive leads to a three-car garage with a convenient drive-through to the backyard, making parking and storing recreational toys effortless. Inside, a grand living room with panoramic lake views sets the stage for entertaining. This tastefully remodeled residence blends timeless elegance with modern comfort. A commanding wood-burning stone fireplace anchors the formal dining space-an impressive setting for elegant dinners or family gatherings-served by a convenient butler's pantry in addition to the well-equipped kitchen. The inviting family room offers an intimate retreat, ideal for quiet evenings and meaningful conversation. With six bedrooms and 2.5 bathrooms, every guest is accommodated in comfort. The primary suite is a private sanctuary, featuring a generous walk-in closet and a spa-inspired en-suite with a Jacuzzi tub-the perfect place to unwind. Multiple patio doors and expansive windows invite natural light and frame breathtaking lake views from nearly every room, creating a sense of serenity and connection to nature throughout. Additional features include an integrated backup generator and an automated irrigation system for effortless, year-round living-all within walking distance of quaint downtown Bobcaygeon. This is more than a home-it's a refined lakeside lifestyle on Sturgeon Lake. Schedule your private viewing today. (id:60626)
RE/MAX All-Stars Realty Inc.
327 River Side Drive
Oakville, Ontario
Discover this beautifully updated home nestled on a rarely offered ravine lot in the highly sought-after West River neighbourhood. Backing directly onto the tranquil trails of Sixteen Mile Creek, this property offers a true cottage-country feel right in the heart of Oakville. Step outside your door and find yourself just moments from Kerr Village, Downtown Oakville, Tannery Park, top-rated schools, and the GO Station. Its the perfect blend of nature and urban convenience. Recent renovations have elevated this home with a brand-new kitchen, engineered hardwood and tile flooring throughout, new windows in the kitchen, new doors, a spacious new deck, and even a separate entrance to the basement ideal for an in-law suite or rental potential. Set on a quiet, tree-lined street, this is more than just a home its' a rare opportunity to own a private retreat in one of Oakville's most prestigious communities. (id:60626)
Royal LePage Terrequity Gold Realty
11240 Schooner Court
Richmond, British Columbia
COASTAL CONTEMPORARY, custom-built 3 bdrm, 5 bath home featuring interlocking brick driveway, stone facade & horizontal shingle siding. Tucked onto a quiet cul-de-sac & backing onto the GREENSPACE in Steveston South, main floor features a welcoming foyer leading into the GREAT ROOM! Spacious family room w electric f/pl, dining area with built-in banquette and a fabulous kitchen with quartz counters, backsplash & HUGE ISLAND with 2nd sink, 5 burner stove & integrated high end appliances! Main floor office with ensuite & its own exterior entrance. Primary bdrm with huge walk in closet, 2 other big bdrms, both with ensuites. Private east backyard with built in bbq area, patio & grassy area. Double car garage, security system, 2-5-10 warranty. Walk to Homma (French), Westwind, McMath & Steveston Village. (id:60626)
RE/MAX Westcoast
529 Davenport Road
Toronto, Ontario
Welcome to 529 Davenport Road a sophisticated freehold townhome in one of Toronto's most prestigious neighborhoods. This exceptional four-level residence offers a rare combination of architectural elegance and prime location, with stunning north-facing views toward Casa Loma and southern views of the CN Tower.This home features 3+1 bedrooms and tandem parking. The expansive main floor seamlessly blends formal entertaining with everyday comfort. The sunken living room, enhanced by elegant crown moulding, flows onto a generous terrace showcasing Toronto's spectacular skyline. Unique full-height mirrors along the staircase create an open atmosphere, while the central skylight floods the home in natural light.The second floor provides two well-appointed bedrooms, perfect for family or guests. The third level is devoted entirely to the primary suite, a private sanctuary with abundant closet space and a luxurious 5-piece bathroom. Both upper floors offer captivating dual exposures: Casa Loma's changing seasonal beauty to the north and the city's glittering skyline to the south.The finished lower level adds versatility with space for a guest suite, recreation room, or home gym, complete with ensuite bathroom. Recent upgrades include A/C in 2023.The location delivers unparalleled urban convenience. Dupont Station on Line 1 sits just 350 meters away. Within minutes, you'll reach the ROM, University of Toronto, and Yorkville. For outdoor recreation, the serene Nordheimer Ravine and Churchill Park (featuring walking trails and a dog park) are a pleasant 10-minute stroll. Educational excellence surrounds you with proximity to prestigious private schools including Bishop Strachan School, St. Michael's College School, and Upper Canada College, complemented by the neighborhood's renowned dining scene.This isn't simply a home it's your gateway to Toronto's most cultured lifestyle, where historic charm meets modern sophistication. A truly exceptional opportunity. (id:60626)
Bay Street Group Inc.
614 Chapman Avenue
Coquitlam, British Columbia
Attention Developers & Investors! This 12,810 square ft can be redeveloped to Small Scale Multi-Unit Housing under R-3 zoning! Property backs onto Nicola Avenue! With Coquitlam's new zoning bylaws, each lot could be eligible to build up to 4 units! Great Location! Walk to endless hiking/biking trails on Burnaby Mountain. Short drive to Clark Road which has Starbucks, Safeway, Dollarama, McDonalds, and the Burquitlam Skytrain Station. Short commute to SFU, Lougheed Shopping Center, and the Vancouver Golf Club. School Catchment: École Glenayre Elementary, École Banting Middle, Port Moody Secondary, École Glenayre Elementary, École Banting Middle, & École Dr. Charles Best Secondary. (id:60626)
RE/MAX Crest Realty
2254 Sorrento Drive
Coquitlam, British Columbia
This classic Tudor-style executive home showcases exceptional craftsmanship and elegant design. The well maintained exterior welcomes you to a spacious 4,280 sqft layout across three levels.The upper floor features five bedrooms and four bathrooms, while the lower level offers an entertainer's dream recreation/games room with a high ceilings, a wet bar and a walkout to a covered patio. The gourmet kitchen boast a center island, solid oak cabinetry, and a bay-windowed eating area. Sliding doors from the family room open to a huge balcony with breathtaking panoramic views of the Fraser River, Mountain Baker and Port Mann Bridge. Nestled on a beautifully landscaped 7,434 sqft lot in a quiet, upscale neighborhood, this property is freshly fenced and ready for quick possession. (id:60626)
Team 3000 Realty Ltd.
3626 Main Avenue
Belcarra, British Columbia
Private! Unique! Below assessment value! Hiking, swimming in the ocean and warm lake at your doorstep. With the mountains and ocean views! Very well kept! On the quiet "No through" road, gates open to estate size leveled gardens & architecture designed home, backs onto parkland. House was substantially renovated for the last 6 years with the metal roof, Hardie board siding, new railing around the decks and patios, new walnut kitchen, all bathrooms were renovated and much more. 20 ft vaulted ceilings, skylights, big wood windows, & open floor plan make bright & cheery home. Curved staircase leads to large landing, & huge MBdrm, connecting dressing room w/separate vanity, & sink! Downstairs is a large rec room & (den/bdrm/office) has separate entrance and has a potential to make a suite. (id:60626)
Royal LePage West Real Estate Services
1546 Viognier Drive
West Kelowna, British Columbia
This stunning 4,363 sq ft home, built in 2021, offers a perfect blend of modern luxury and natural beauty. The open-concept main living area boasts 12-foot ceilings and large windows that frame breathtaking lake and mountain views. A seamless indoor-outdoor flow leads to a covered patio, ideal for enjoying the scenery. The designer kitchen features a large quartz island, a butler’s pantry, and top-tier appliances—perfect for entertaining. The primary suite is a serene retreat with panoramic lake views, a spacious walk-in closet, and a luxurious ensuite with a dual vanity, frameless shower, and soaker tub. The lower level is an entertainer's dream, with a family room, second kitchen, and games room/home theatre. Three additional bedrooms and two full bathrooms provide comfort for guests and the potential for a suite. Outside, a private backyard oasis awaits, with a 14 x 28 heated pool, an outdoor shower, an 8 x 8 hot tub, and a cabana bar area with a 2 piece bathroom. The three-car garage and second driveway offer ample space for vehicles and toys. Located minutes from the lake, hiking trails, and West Kelowna’s Wine Trail, this home offers an unmatched lifestyle of luxury and convenience. (id:60626)
Chamberlain Property Group
2740 Northwest Bay Rd
Nanoose Bay, British Columbia
Wonderful 21+ acre, perfectly appointed Equestrian Estate/farm in the heart of highly desirable Nanoose Bay-central Vancouver Island location. The beautifully updated/renovated 3 bed, 3 bath home + office includes the 3rd bedroom/in-law suite downstairs, a heat pump with a forced air furnace + woodstove +automatic generator. The private landscaped yard has numerous trees, some of which are fruit trees, flowers+ water feature. The well built 11 stall barn includes: a foaling stall, heated tack room, laundry room, feed room + wash stall + caretaker suite above. The barn has a metal roof and siding for longevity. Outbuildings include: an oversized double garage, log workshop, 1 bedroom (bunkie) guest cabin, large metal equipment building with separate hay & sawdust storage + Quonset hut + a fully serviced RV site, 100x200 sand riding ring w/ sprinklers, track system, pea gravel paddocks with timber framed shelters + several pasture areas. Outstanding location near: marina, championship golf course, school, shopping, library, extensive riding/walking trails & more + easy highway access. This truly is a gem. All measurements are approximate and should be verified if deemed important. Excluded from the Foreign buyer's ban. (id:60626)
Royal LePage Parksville-Qualicum Beach Realty (Qu)
26109b Meadowview Dr
Rural Sturgeon County, Alberta
THIS ESTATE HAS IT ALL! Almost 10 acres of PRIME LAND -2 km west of St. Albert! With almost 6000 sq ft of developed living space,this 2-storey offers comfort & room for large families. The kitchen is a dream w/ a 9-ft island, 3 granite,full-size fridge & freezer,2 ovens,2 dishwashers,induction cooktop, & walk-in pantry. Enjoy the stunning stone fireplace in the living room,breathtaking views through south-facing glass, plus a formal dining room,solarium & a corner office with built-ins.The second level offers 5 LARGE BDRMS & 3 bathrooms,while the lower level offers a 6th bdrm,large rec room,flex room & tons of storage. Step out on the wrap-around veranda or deck & soak up the morning sun or relax w/ the gorgeous sunsets while the professionally landscaped yard invites you outdoors. Fenced for horses,with 2 wells,an oversized quad garage & a 32x46 heated shop,this property is built for both comfort & function. Unique in every way, with endless possibilities, it combines country privacy & city convenience! (id:60626)
RE/MAX Elite
999 W Governors Road W
Paris, Ontario
Executive bungalow on 3.79 acres, located in a picturesque setting. The present owners have elevated this home with renovations & design choices to please the most discriminating Buyer. The custom bungalow offers over 3300 sq ft on the MF. The foyer opens to an inviting Greatroom with custom FP & views of the property, outdoor entertaining areas & pool...it really sets the stage for this tranquil setting. The kitchen area boasts a custom island with granite counters & seating, a gorgeous stone FP, oversized dining area & more great views of the private property... there is a designated bar area & a laundry room that will exceed all expectations. There is a 2pc bath in this wing as well as access to the 3 car garage. The oversized garage has a walkup from the lower level. The custom outbuilding offers good storage or retreat space! There is a bright & spacious den/sunroom off the kitchen with walkout to the covered patio & pool area. This room definitely exudes zen & will be a room you will want to unwind in & enjoy conversations -morning coffees & libations would surely find their way here as well. There is an attractive home office that offers a private space for those who work from home- another great room. The primary suite has a walkout to the hot tub area, two walk in closets & a bright custom ensuite featuring a stand alone tub, double sink vanity and oversized spa shower. You will love this ensuite. There is a newly renovated main bath and two generous bedrooms. The main floor boasts hand scraped hardwood floors & stone/tile floors in bath and kitchen areas. The lower level really showcases the size of this sprawling bungalow. There is a recroom area & flex space, a home gym & a spacious finished storage area with access to the walkup to the garage. There is approximately another 1800 sq ft of unfinished space to work with! Location allows good access to 403.. but the drawing card has to be this private location! Prepare to be impressed. (id:60626)
Howie Schmidt Realty Inc.
#63 54403 Rge Road 251
Rural Sturgeon County, Alberta
Welcome to this one of a kind estate home in the prestigious Pinnacle Ridge Estates, offering over 10490 sqft of exquisitely designed living space and 6 attached heated garages with pristine epoxy floors. Step into a grand open to above foyer framed by a stunning spiral staircase, setting the tone for the luxury that awaits. Designed for both entertaining and multigenerational living, this home boasts 8 spacious bedrooms and 7 full bathrooms, spread across three thoughtfully laid-out levels. Enjoy the flexibility of two elegant living rooms, two dining areas, and two full kitchens—perfect for hosting large gatherings or providing private space for extended family. The main floor office offers a quiet retreat for working from home, while the home gym and theatre room elevate your lifestyle with convenience and entertainment at your fingertips. Every corner of this home has been carefully curated for luxury, comfort, and function, offering room to grow, gather, and enjoy. (id:60626)
RE/MAX Excellence
1607 Watersedge Road
Mississauga, Ontario
THAT View of LAKE ONTARIO FROM YOUR KITCHEN AND LIVING ROOM!! Fully Upgraded with Unique and Elegant Finishes with ONLY 1 MINUTE WALK TO THE LAKE - Ultimate Luxury With Serenity!! Open Concept Exquisite Gourmet Kitchen With High End Appliances, Huge Centre Island and Walk Out to the Private Backyard. Living Area with Huge Windows for that Natural Light. Spectacular Main Floor Primary Bedroom with an 4 Piece Ensuite & Built-in Closet. Second Bedroom on the Main floor with view of the Backyard. Main Floor Office Space. Attached Bath with Every Bedroom. Lower Level is Fully Finished with Built-in Fireplace, Wet Bar, Theatre Room, Two Beautiful Bedrooms with Two Baths. Oversized Double Car Garage. Walking distance to the Bike Trails and Tennis Court. See the list of upgrades for further details. (id:60626)
RE/MAX Realty Services Inc.
124 Dorothy Drive
Blue Mountains, Ontario
Experience four-season living in the highly sought-after Camperdown community at 124 Dorothy Drive, where unique style and design meet luxury and convenience. Nestled at the top of Camperdown in a tranquil setting, yet conveniently close to all local amenities, this brand-new home features 4 bedrooms and 3.5 bathrooms, offering the perfect retreat for both relaxation and entertaining. With Georgian Peaks Ski Hill and Georgian Bay Golf Club just moments away, the home's stunning exterior and seamless architectural flow create an inviting atmosphere. The loggia off the living and dining areas, complete with an outdoor fireplace, perfectly connects the indoor and outdoor spaces, ideal for gatherings. Inside, you'll find sleek modern cabinetry, gorgeous hardwood floors, and soaring ceilings throughout. The reverse layout and open-concept design enhance the sense of space and beauty, with stunning views of the outdoors. The lower level provides 3 additional bedrooms and a versatile layout perfect for entertainment, relaxation, or recreation. With breathtaking views of green space and a beautiful treed setting, this home embraces the natural beauty of Southern Georgian Bay, just minutes from Thornbury, Blue Mountain Village, and downtown Collingwood. Reach out today for more details and to schedule your private viewing! (id:60626)
Royal LePage Signature Realty
13569 Dublin Line
Halton Hills, Ontario
Exceptional Lakeview Estate with Two Residences ideal for Multi-Generational Living. Welcome to this rare and remarkable opportunity to own a stunning lakeview property featuring not just one, but two self-contained homes nestled on nearly one acre of beautifully landscaped land. The main residence is a warm and inviting 3-bedroom, 3-bathroom bungalow that seamlessly blends classic charm with modern upgrades. The heart of the home is a newly custom-designed kitchen that is truly a chefs dream, featuring high-end finishes, sleek appliances, and a layout built for entertaining. A recently added Chefs Pantry enhances the kitchens functionality and storage space ideal for the culinary enthusiast. Just steps away,the second home is a custom-built 2-bedroom, 2.5-bathroom bungaloft and offers a striking architectural design, complete with soaring cathedral ceilings, floor-to-ceiling windows, and breathtaking lake views.The open and airy interior is flooded with natural light, creating a serene atmosphere that blends seamlessly with the natural surroundings. Every detail was thoughtfully chosen to reflect comfort,character, and timeless elegance. Step outside onto the spacious back deck, a perfect place to unwind andenjoy tranquil summer evenings surrounded by nature. Both homes are equipped with their own attached double garage, ensuring secure, convenient parking and additional storage, while the expansive driveways,offer plenty of space for guests. The expansive basement provides opportunity to add more bedrooms. Thelarge, well-maintained lot presents endless opportunities for outdoor entertaining, gardening, or simply enjoying the peace and quiet. Located just a stone's throw from the serene Fairy Lake and only a 2-minutedrive to the prestigious Blue Springs Golf Course, this property combines the best of rural tranquility with easy access to premium amenities. Centrally located between Guelph and the GTA. A detailed list of features and upgrades is available. (id:60626)
M1 Real Estate Brokerage Ltd
697 Lafontaine Road E
Tiny, Ontario
Top 5 Reasons You Will Love This Home:1) Stunning custom-built post and beam ranch bungaloft that exudes rustic charm and timeless craftsmanship 2) A picturesque treed entrance, complemented by elegant stone accents, a charming sugar shack, a chicken coop, and a sprawling 1,800 sq.ft. outbuilding 3) Fully finished from top to bottom, with a separate entrance to the lower level, creating the perfect opportunity for in-law living, a private guest suite, or even an income-generating space 4) Resort-style backyard complete with an inviting inground pool and a stylish cabana, perfect for relaxation and entertaining 5) Ideally located just minutes from in-town amenities, with access to nearby beaches and scenic walking trails for outdoor enthusiasts. 6,294 fin.sq.ft. Age 22. (id:60626)
Faris Team Real Estate Brokerage

