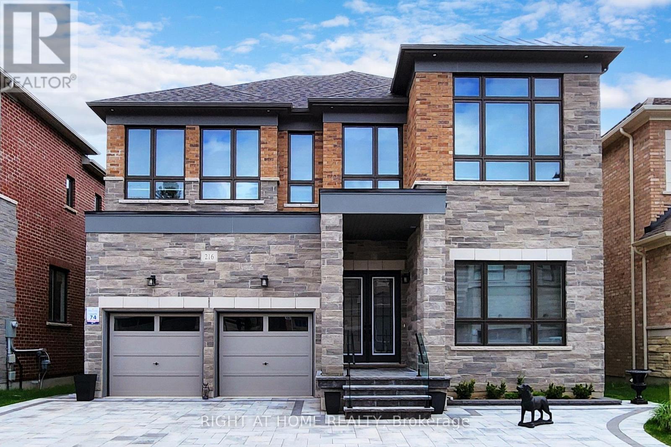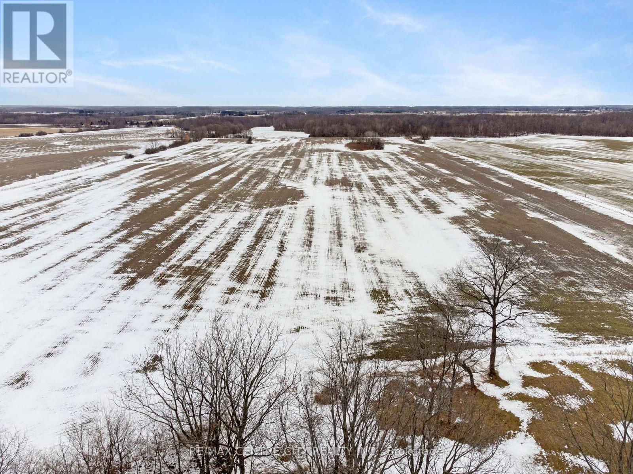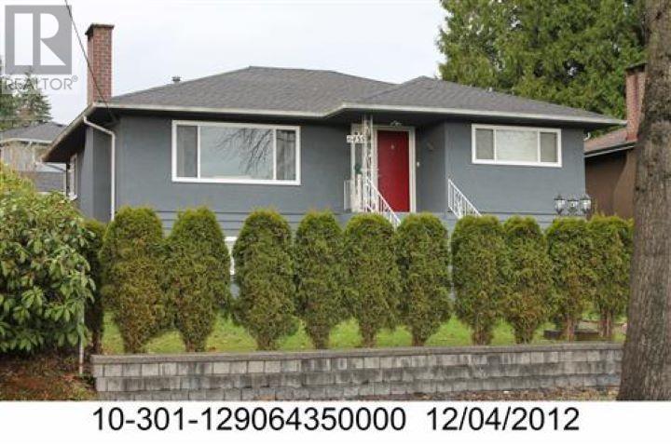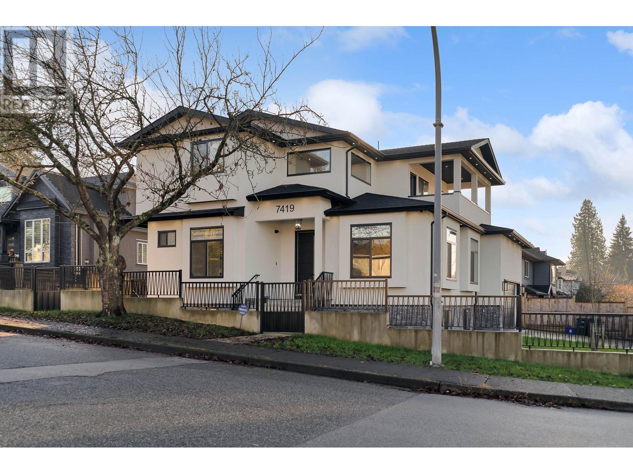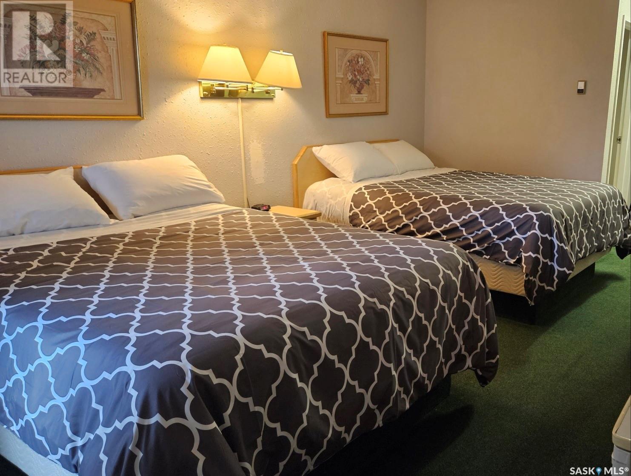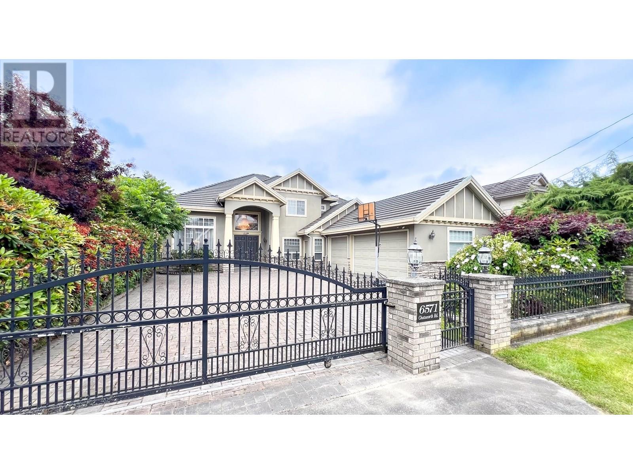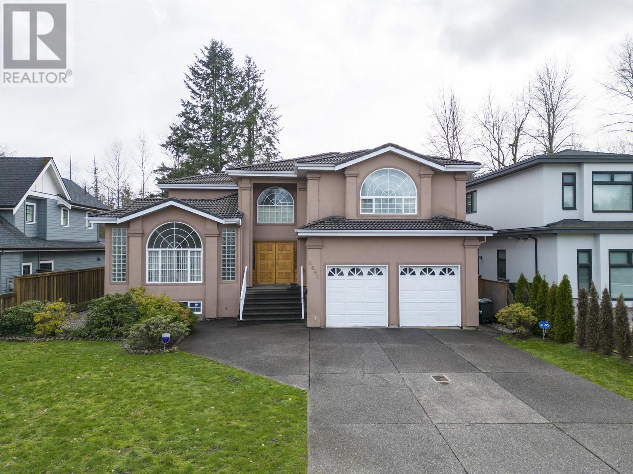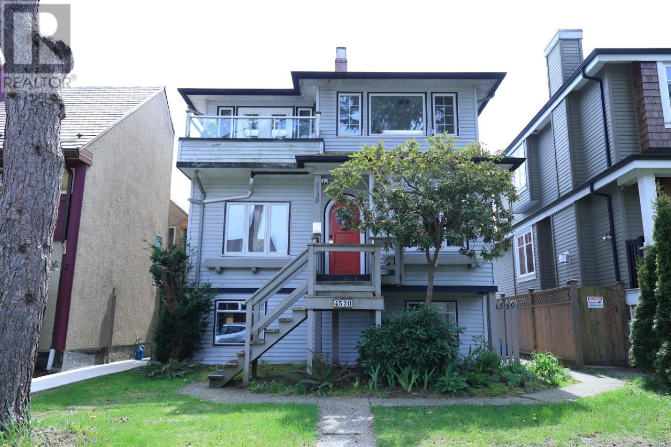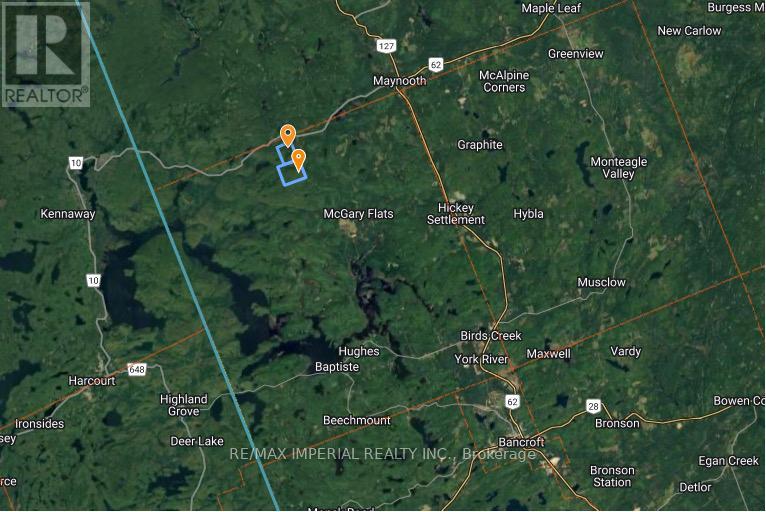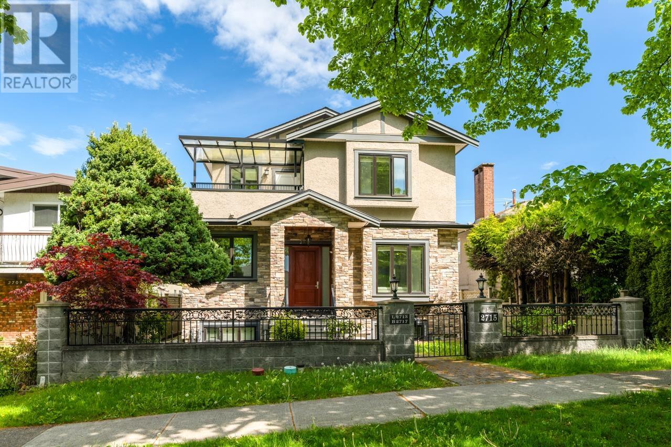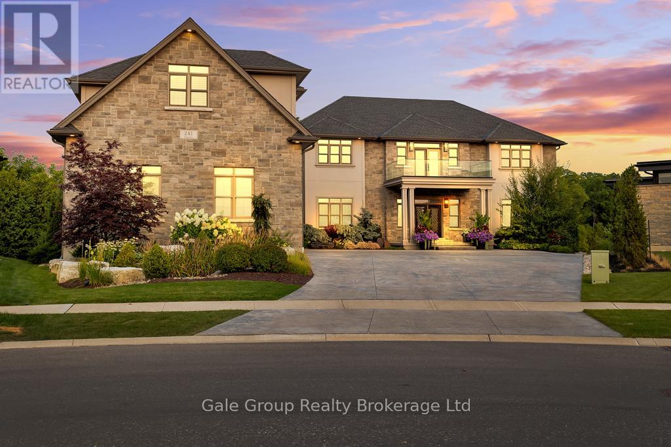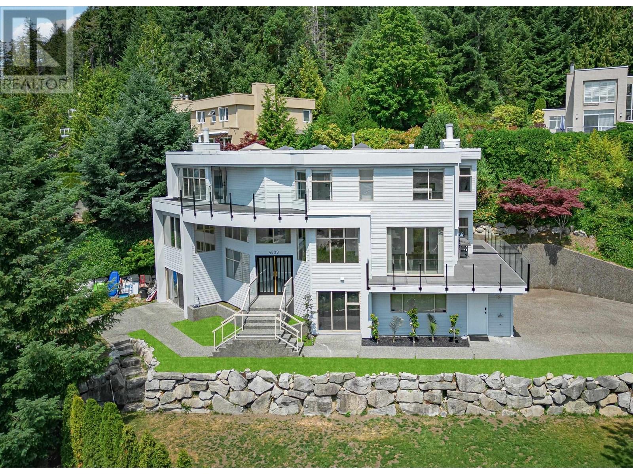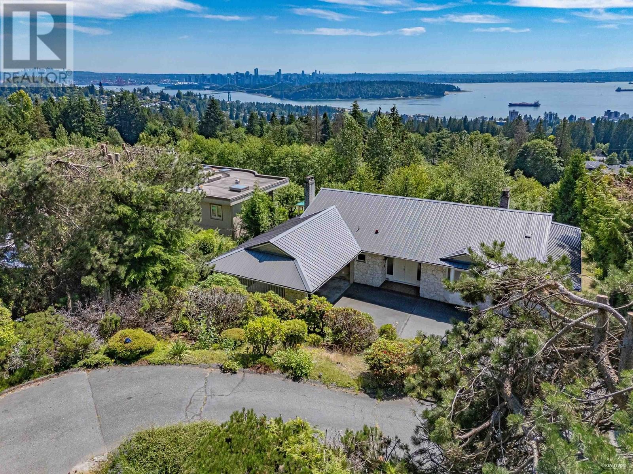216 Sunset Vista Court E
Aurora, Ontario
Location, location! Must see property located at quite court with incredible view on mature forest and storm water pond & 3 car garage with remotely controlled garage openers on 50 x 114 irregular lot. Finished walk-out lower level with fully equipped kitchen and laundry, may be used as apartment with a separate walk out entrance, (Could be rented for $2500 a month) Close to all amenities, shopping area, schools with access to walking trails in the nearby forest.Upgraded hardwood floors throughout the house, extended kitchen cabinets with fashion black stainless steel hi-end built-in appliances, including built-in coffee machine. Upgraded double-entrance door with programmable lock. Huge panoramic windows through out facade. 12', 11 1/2' and 10' on the ground floor. 9' on the 2-nd floor with upgraded 8' doors. Custom hinges and door handles throughout all floors.All Custom Toilets, water taps and quartz countertops thorough out. Huge master bedroom walk-in closet with custom made cabinets. Master bedroom ensuite with custom glass shower, bidet, floor to ceiling custom tiling, custom mirror and lights. Laundry of 2-nd floor with custom cabinetry, sink and quartz countertop equipped with Electrolux washer & dryer 3 car extended interlock driveway with steps to fully fenced backyard, with potential to build swimming pool with beautiful pyramidal evergeens planted on the perimeter. Modern glass & metal custom railings for flag stone steps at the main entrance. Custom extended patio fitted with elegant patio furniture **EXTRAS** Fashion lights, potlights and chandeliers throughout the house, exterior potlights. Custom curtains and blinds throughout. Trims and wainscotting on ground floor and stairs, crown moldings,Central Vac & Equipment (id:60626)
Right At Home Realty
1123 Lakeshore Road E
Oakville, Ontario
Welcome To This Lovely, Bright Sun-Filled Bungalow, In Sought-After Prime South East Oakville, You Have A Rare Opportunity To Choose Your Ideal Living Space: **Option 1. Live In This Lovely 4000 Sq Ft Home** On A 150 X 100 Ft Professionally Landscaped Mature-Treed Lot, Privacy Fenced With Large Interlock 6-Car Driveway Entrance To 2-Car Heated Garage with Epoxy Flooring and Storage System; Double Door Foyer Front Entrance; Large Principal Rooms; Custom Gourmet Kitchen With Granite Counters, Built-In Appliances, Large Pantry, And The Breakfast Area With A Walk-Out To The Deck And Patio; French Door Separate Dining Room; Wall-To-Wall Windows In The Formal Living Room With Gas F/P; Tucked Away Main Floor Office/Den With Built-Ins, For Added Privacy; Family Room With Large Double Door Walkout To Patio, Deck, And Inground Swimming Pool; The Lower Level Could Be A Self-Contained In-Law/Nanny Suite, Having A Large Rec Room With Gas F/P; 3 Generously-Sized Bedrooms, One Of Which Is Currently Used As A Gym; View these Floor Plans in the Attachments; **Option 2. Build Your Dream Home** For Those Envisioning A Custom Residency, The Generous 150x100 Ft Lot Provides For Perfect Canvas To Build Your Dream Home. Imagine Designing A Space That Reflects Your Personal Style, Creating A Luxurious Sanctuary Tailored To Your Needs And Aspirations. Ideally Located Within Walking Distance To The Lake And Parks; Great Selection Of Public And Private Schools; Oakville Trafalgar School Catchment. Your Dream Lifestyle Awaits with Plans Ready for Permit For A Home Over 4310 Sq Ft. Created By Architect HDS Dwell; **View The Plans in the Attachments**. Pool is Now Open!! (id:60626)
Keller Williams Portfolio Realty
29 Wallace Court
Brantford, Ontario
Welcome to 29 Wallace Court — an extraordinary executive residence offering nearly 7,000 sq ft of finished living space in the prestigious Highland community. This 4+2 bedroom, 7-bathroom home blends timeless elegance with modern comfort, designed for refined family living. Step into a grand open-concept layout with soaring ceilings, custom finishes, and natural light throughout. The gourmet kitchen is a chef’s dream with granite countertops, premium appliances, custom cabinetry, and an oversized island, all open to a welcoming living room and dining area — perfect for entertaining. The main floor features three spacious bedrooms with private ensuites, a stylish 2-pc powder room, a bright home office, a functional mudroom, and a convenient laundry room. The luxurious primary suite offers a spa-inspired ensuite and a large walk-in closet. Loft, you’ll find a private bedroom with a walk-in closet and 2-pc bathroom — ideal for guests or teens. The fully finished basement with in floor heating adds incredible versatility with two additional bedrooms, two bathrooms, a large recreation room, dedicated theatre room, utility room, and a cold room — perfect for extended family, hobbies, or home entertainment. Once you step outside to your private backyard retreat, complete with a heated in-ground saltwater pool, custom outdoor kitchen, covered dining/entertaining area, and an in-ground sprinkler system — all professionally landscaped for low-maintenance beauty. Enjoy two separate garages fitting up to four cars plus ample driveway parking. Situated on a quiet, family-friendly court close to top-rated schools, parks, shopping, and golf. This home is more than a home — it’s a lifestyle. (id:60626)
Century 21 Grand Realty Inc.
1108 Bellevue Avenue Se
Calgary, Alberta
This custom-built luxury infill home channels the warmth and structure of a Tuscan villa, offering over 4,800 sq ft of beautifully designed living space across four levels. Located in vibrant, inner-city Ramsay, this beautifully designed estate-style home provides walkable access to parks, river pathways, the Stampede Grounds, and downtown Calgary. From the front, cast iron stairs lead to the full width porch and elegantly functional alcove entrance with a secure entrance gate and sheltered front entrance. The open-concept main floor features a chef’s kitchen with premium appliances, a large island, welcoming breakfast nook and built-in pantry, flowing effortlessly into a generous dining area with unbeatable city views. Stepping down, the mezzanine-level living room centers around a wood-burning fireplace with an unforgettable bronze hood, and opens to a spacious heated deck with adjustable louvres. The entire top floor is dedicated to the primary suite, complete with a private balcony, 5 pc ensuite (with steam shower and heated bench), walk-in closet, 2-sided fireplace plus private reading nook and dedicated office space, not to mention the stunning panoramic city vistas. On the lower level, two additional private bedrooms each include their own ensuite bathrooms. The fully developed walkout basement is an entertainer’s dream, boasting a fully equipped wet bar, gated wine cellar and tasting room, and spacious recreation area that opens directly to the terraced courtyard. Outside, the private Villa inspired stone garden, features interlocking stonework, an elegant garden arch, wood-burning fireplace, outdoor kitchen, and a handcrafted pizza oven—designed for memorable evenings and exceptional hosting. Additional features include two laundry areas, two wood-burning fireplaces, and a custom home gym with available professional-grade equipment, a heated triple garage with custom cabinetry, and direct mudroom access. In-floor heating throughout the basement and garage , a 9-ton air conditioning system, and a rare exterior double spiral staircase connecting the upper deck to the walkout patio round out this truly unique home. Smart security with 12 cameras, a monitored fire alarm, built-in sound, and recently updated mechanical systems ensure comfort, style, and peace of mind for the most discerning home owners. (id:60626)
Greater Property Group
518 Cranbrooke Avenue
Toronto, Ontario
Live in luxury in this elegant Bedford Park neighbourhood home, featuring 4 spacious bedrooms, a finished basement, family room and a cozy kitchen that open directly to the deck overlooking the large in-ground pool perfect for summer gatherings and family fun. The private backyard, surrounded by mature trees, offers a peaceful retreat right at home. Located in a family-friendly neighborhood with top-tier amenities like a golf course, skating rink, dog parks, and playgrounds. A short walk to vibrant Avenue shops and restaurants. Surrounded by top-rated schools, French Immersion and Montessori program. A rare chance to own a home where the pool is the centrepiece of your lifestyle ideal for relaxing, entertaining, and making lasting memories. (id:60626)
Royal LePage Signature Realty
33875 Fifth Line
Southwold, Ontario
A rare chance to own 130 acres of beautiful, productive land and home in Iona Station, just minutes from Highway 401! Currently, 60 acres are rented to a local farmer for crop production, providing a great yearly income. Whether you're looking to expand your farming operation, invest in agricultural land, or enjoy the endless space for outdoor activities, this property offers incredible potential. This land could be sold separately, with the option for a severance of the home and 5 acres, making it ideal for a farmer who already has a residence. With fertile soil, ample space, and an unbeatable location, this is a must-see opportunity for those in the agricultural industry. Don't miss out. (id:60626)
RE/MAX Centre City Realty Inc.
33875 Fifth Line
Southwold, Ontario
Discover the perfect blend of modern luxury and rural tranquility at 33875 Fifth Line, Iona Station! This stunning home sits on 130 acres, making it a dream for outdoor enthusiasts, with 60 acres currently rented for additional yearly income. Enjoy the best of country living with municipal water, fiber-optic internet, and natural gas a rare find in such a peaceful setting! Inside, the kitchen features granite countertops and a natural gas cooktop, while the living room is flooded with natural light from expansive windows and skylights with powered blinds. The sunroom is a showstopper, boasting heated floors, motorized screens, folding doors that open to the beautiful backyard, a hidden TV lift, and a built-in projector screen the ultimate spot to relax year-round! Step outside to your backyard oasis, featuring an infinity-edge pool with a cozy fireplace at one end, a composite deck, and a live-edge epoxy BBQ counter with built-in lighting perfect for entertaining. The primary suite offers a natural gas fireplace and a massive walk-in closet. The lower level features two spacious bedrooms, a home office or gym space, and a wine/whiskey cellar. For hobbyists and DIYers, the large heated workshop/garage is a game changer! Built to last, the home also features a 45-year roof shingle for peace of mind. With easy access to Highway 401 and minutes to the beautiful beach town Port Stanley, this incredible property offers both convenience and serenity. Just want the LAND? That's an option to! (id:60626)
RE/MAX Centre City Realty Inc.
33875 Fifth Line
Iona Station, Ontario
Discover the perfect blend of modern luxury and rural tranquility at 33875 Fifth Line, Iona Station! This stunning home sits on 130 acres, making it a dream for outdoor enthusiasts, with 60 acres currently rented for additional yearly income. Enjoy the best of country living with municipal water, fiber-optic internet, and natural gas a rare find in such a peaceful setting! Inside, the kitchen features granite countertops and a natural gas cooktop, while the living room is flooded with natural light from expansive windows and skylights with powered blinds. The sunroom is a showstopper, boasting heated floors, motorized screens, folding doors that open to the beautiful backyard, a hidden TV lift, and a built-in projector screen the ultimate spot to relax year-round! Step outside to your backyard oasis, featuring an infinity-edge pool with a cozy fireplace at one end, a composite deck, and a live-edge epoxy BBQ counter with built-in lighting perfect for entertaining. The primary suite offers a natural gas fireplace and a massive walk-in closet. The lower level features two spacious bedrooms, a home office or gym space, and a wine/whiskey cellar. For hobbyists and DIYers, the large heated workshop/garage is a game changer! Built to last, the home also features a 45-year roof shingle for peace of mind. With easy access to Highway 401 and minutes to the beautiful beach town Port Stanley, this incredible property offers both convenience and serenity. Just want the LAND? That's an option to! (id:60626)
RE/MAX Twin City Realty Inc.
RE/MAX Centre City Realty Inc
6435 Broadway
Burnaby, British Columbia
Prime Development Opportunity in Sperling-Burnaby Lake Station (City of Burnaby)! This strategically located property falls within Tier 3 of the Transit-Oriented Development (TOD) zoning, allowing for the construction of an 8-story building with a FAR of 3. Centrally situated with easy access to highways, shops, and Brentwood Town Centre, this site is ideal for a visionary developer. Don't miss this chance to capitalize on Burnaby's thriving real estate market and the growing demand for transit-oriented living. (id:60626)
Exp Realty
7419 1st Street
Burnaby, British Columbia
Corner Lot-Central Location- One block to Elementary School - 2 blocks to transit - walk to Robert Burnaby Park Open Entry with High Ceiling - Main Floor has guest room with en-suite + Another 2-piece washroom- hot water radiant heat- air condition -HRV- Security alarm system with monitor - main floor has lvg rm, kitchen, family rm, spice kitchen + laundry rm- Top floor has bedrooms with en-suites - main + top floors with engineered hardwood floors - top quality appliances - top quality throughout- experienced builder 2-5-10 year warranty - fully fenced - All Measurements are approx. taken from the plan - Must verify if deemed necessary- Phone to view. (id:60626)
Multiple Realty Ltd.
238 Sims Avenue
Weyburn, Saskatchewan
Perfect Inn and Suite in the city of Weyburn, is a prime investment opportunity with 81 guest rooms and 2 bedroom manager suite, 3.37 acre lot and 36,000 sqft building. The city of Weyburn is 116km away from Regina International Airport, growing up with the major infrastructure projects, including highway expansions and the construction of 42 wind turbines. (id:60626)
RE/MAX Bridge City Realty
1836 Duchess Avenue
West Vancouver, British Columbia
Circa 1920's story book home set in an English garden in the friendliest of neighborhoods just steps to the shops and seawall. This 3 level 3 bedroom home was lovingly restored & updated by the previous owner to combine modem convenience with historic charm. Enter through a covered porch into a large and bright foyer. The living room and dining room are surprisingly spacious. Just off the dining room is bright sunroom which opens to the deck overlooking the very private garden and view. 3 bedrooms up with a bathroom on each level, the lower level is unfinished with outside access. The property is 8,955 sq. ft, private and loaded with flowering perennials. (id:60626)
Royal Pacific Realty Corp.
6571 Chatsworth Road
Richmond, British Columbia
A magnificent luxury Custom Built home in Richmond's most coveted and prestigious Granville area neighborhood. South Facing on a 8000 sqft lot. Close to Blundell Road and No. 2 road. Featuring 5 bedrooms with 4 ensuites. Spacious and bright with 3700 sqft of living spaces. Crown Moldings, maple cabinets, gourmet kitchen, 3 car garages and quality home appliances. Open floor plan with high ceilings. Walking distance to Blundell Centre, Richmond Minoru Community Centre and Richmond City Centre. (id:60626)
Sutton Centre Realty
11066 River Road
Delta, British Columbia
Introducing a luxury estate with over 5,000 sq ft of elegant living space on a rare 10,000+ sq ft lot. This beautifully designed home features 7 bedrooms and 9 bathrooms, including 5 with private ensuites and walk-in closets. A built-in elevator offers added comfort and convenience. The chef's kitchen boasts a large island and an oversized wok kitchen-perfect for entertaining. Premium finishes include automatic blinds, designer lighting, a central vacuum, security system, a spacious balcony with mountain and river views, and more. Plus, two mortgage helpers-a 2-bedroom suite and a bachelor suite-add excellent income potential. Book your private showing today! (id:60626)
Real Broker
5680 Cedarwood Street
Burnaby, British Columbia
Welcome to this home in the prestigious Deer Lake Place area! This residence features 7 bedrooms and 5 bathrooms on an expansive 10,143 sqft lot, meticulously maintained by the original owner. Upstairs features 4 large bedrooms, fabulous master bedroom with ensuite w/WIC. Lower level features a flex room and 2 bedroom suite w/sperate entrance as a great mortgage helper. Enjoy the huge private fenced yard and deck, perfect for entertaining family and friends. Walking distance to Deer Lake Park, Deer Lake School, Gilpin Elementary, Burnaby Central Secondary, the Shadbolt Centre, and the Burnaby Village Museum. Just minutes to shopping centers, community centers, libraries, Highway #1, and more. Don't miss this exceptional property! (id:60626)
Nu Stream Realty Inc.
4530 W 11th Avenue
Vancouver, British Columbia
¨Prime Location! Nestled in the prestigious Point Grey Neighborhood, just blocks away from Jericho Beach and 6 other Parks. This Property offersunparalleled access to nature and is conveniently situated with in a 5 minute drive to esteemed educational institution such as UBC, Lord ByngSecondary , West Point Grey Academy, Queen Elizabeth Elementary and the renowned private secondary school Our Lady of Perpetual Help. A fantasticplace to live or rent for potential for a potential and stable income. It also represents a rare investment opportunity for the investor interested in multi-family dwellings. Currently occupied by both owner and tenants Rental Term April 30 and July 30, 2025. (id:60626)
Property Pistol Realty
1379b Peterson Road
Hastings Highlands, Ontario
Opportunity Is Calling For Investors & Home Builders. 508 Acres Land Combined W/ 2 Adjacent Lands With A 2 Bdrms 1 Washroom Bungalow And A Huge Detached Garage For Sale. Use Your Imagine For Potential Possibilitites. Another 100+ Acres Crown Land Adjacent To The Property Without Access To Others. Literally Exclusive Use By The Owner. A Roger Tower Will Built On The Property Soon Which Will Bring In Some Income. Abundent Maple Trees Available For Maple Syrup Production. Mature Forest With 20+ Kilometers ATV Trails On The Property. The Whole Property Is Protected By Wired Fences. Hydro Connected. Drilled Well. Septic System. Starlink High Speed Internet. Vendor Take Back Mortgage Available. (id:60626)
RE/MAX Imperial Realty Inc.
101 Clifton Road
Toronto, Ontario
Welcome to 101 Clifton a beautifully renovated home tucked away on a quiet, tree-lined street in one of Toronto's most charming neighbourhoods. Situated on a 29 by 94 ft lot. Blending modern elegance with classic character, this home lets you experience the warmth and history of the city every day, with the comfort and style of contemporary living. The bright, open-concept layout features 4 spacious bedrooms, including a primary suite with its own ensuite, a private balcony overlooking the backyard and ample closet space. Modern renovated bathrooms, engineered oak floors, a gorgeous entrance with a double door. But the heart of the home is a sleek, functional custom kitchen with a statement island, perfect for casual family meals or hosting large gatherings. Leading into a beautiful family and dinning room overlooking the backyard and deck. This home has a fully legal basement apartment adding flexibility for rental income, a guest suite, or private space for extended family. Step outside to your tranquil backyard retreat, full landscaping and a garden complete with a large deck ideal for summer evenings, weekend BBQs, and quiet morning coffees. With a private driveway and parking for two cars, this home truly has it all. A rare, turn-key opportunity in one of Toronto's most sought-after enclaves where timeless'charm meets modern convenience. (id:60626)
Harvey Kalles Real Estate Ltd.
2715 E 47th Avenue
Vancouver, British Columbia
Stunning Custom-Built Home in Prime Killarney Location with 3 Rental Suites EXTRA INCOME! A meticulously designed 6-bedroom, 6.5-bathroom residence nestled in Vancouver's sought-after Killarney neighborhood. Built in 2017, this expansive 3,850 square ft home offers a harmonious blend of modern elegance and functional living. Flexible Layout, enjoy the comfort and privacy of the main residence while generating income from three fully separate rental suites-two 2-bedroom suites and one 1-bedroom suite-each with private entrances. Modern Design- Thoughtfully crafted interiors with high-quality finishes, emphasizing both style and comfort. ?Gourmet Kitchen- A chef's dream kitchen equipped with top-of-the-line appliances and ample counter space. ATTRACTIVE Income Potential! (id:60626)
Royal Pacific Realty Corp.
241 Tamarack Boulevard
Woodstock, Ontario
The pinnacle of luxury is here! Welcome to 241 Tamarack. This home features over 10,000 sq ft of living space and is tucked away on a generous lot backing onto conservation area. From the moment you drive in you'll be impressed with the feeling of grandeur. The driveway alone can facilitate parking for over 10 cars, including an oversized triple garage , accommodating 3 cars. Once inside the home, we have no doubt you'll be swept away. Stunning center hall plan with a sweeping custom staircase and art exhibit hallway at the top. If you aren't in the mood for stairs, feel free to take the elevator! Each room of this home has been thoughtfully designed from the custom art deco solid wood doors, the custom ornate tile work and more. 2 full kitchens, featuring Wolfe appliances 2 laundry rooms and 9 bathrooms total. Generac backup generator system installed! Generous living spaces like a formal living and dining room make the main floor an excellent space for entertaining . The upper level offers 2 full primary suites, plus an additional bedroom with it's own bath and walk in closet. The primary has an incredible soapstone fireplace, his and hers dressing rooms and his/hers ensuites both with heated flooring. The room over the garage offers limitless possibilities, from a lounge, to added living space, games area and wet bar with small kitchenette, complete with an air filtration system in case cigars are your fancy! The lower level offers full walk out privileges from all rooms. There are 2 full bedrooms with their own baths. The custom bar with separate wine room is sure to please. A full kitchen in the lower level is perfect for those extended guest stays. Private gym, custom pool with extensive hardscaping, hot tub. 3 deck/lounge areas. The list is extensive and incredible! Don't miss the chance to own one of the city's most luxurious homes ever built! Woodstock has great proximity to Stratford Theatre, Airports, Hospitals and much more! Great Location! (id:60626)
Gale Group Realty Brokerage Ltd
4809 Northwood Place
West Vancouver, British Columbia
This magnificent 3 level family home located in prestigious Cypress Park Estates, occupying a spacious corner lot of over 12,000 square feet. The house has partly undergone renovation with elegant hardwood floors and lighting fixtures. The sun filled main level offers versatile living and dining spaces, large family room with signature fireplace and connect to a private office. A custom kitchen with full set stainless steel appliances and ample storage space for all your culinary needs. The upper level features a sensational layout includes 4 bedrooms with 3 ensuite bathroom, including a master bedroom featuring an oversized, newly refinished spa-like bathroom. Downstairs has 1 bedroom suite. Massive view deck and bright backyard offering a vast area for outdoor family entertainment and gatherings. Only minutes to top-ranking catchment Rockridge Secondary and Caulfeild Village shopping center. Close to top ranking schools and Cypress Ski Resort. (id:60626)
Sutton Group-West Coast Realty
1368 Tyrol Road
West Vancouver, British Columbia
This remarkable family residence, located in the prestigious Chartwell neighborhood of West Vancouver, offers uninterrupted panoramic views. Situated on a generous south-facing lot, this home features a flat backyard, perfect for seamless indoor-outdoor living. Spanning approximately 4,300 sq. ft. across two levels, this elegant home boasts formal living and dining areas, a deluxe gourmet kitchen with a breakfast nook, and a cozy family room with a signature roaring fireplace. The lower level includes a fabulous recreation room with a fireplace, a separate games room complete with a bar and pool table, additional bedrooms, and a suite. Enjoy easy access to the beautifully landscaped backyard, ideal for entertaining and relaxation. Located within walking distance to top-ranked schools, this residence combines luxury, comfort, and convenience. (id:60626)
Sutton Group-West Coast Realty
173 St. Catharines Street
West Lincoln, Ontario
Rare shovel-ready residential infill development opportunity in the heart of Smithville, Ontario, just steps from downtown and a wealth of amenities. Seller is willing to consider a vendor take-back mortgage of up to 50%. Fully approved with zoning, site plan approval, development agreement, and draft plan of condo approval in hand, this project is ready to go. Designed for 20 condominium townhouses or a purpose-built rental development with 2 units per townhouse (40 units total), as permitted under Section 3.2.1 of the West Lincoln Zoning By-Law. Situated on a major street, within walking distance of restaurants, grocery stores, LCBO, churches, walking trails, and parks, this prime location offers both convenience and strong market appeal. A comprehensive due diligence package, including reports and studies, is available. With the Niagara Regions population expected to grow by 27.6% to 610,000 by 2041, demand for quality housing continues to rise, making this an exceptional investment opportunity in a rapidly expanding community. (id:60626)
Coldwell Banker Power Realty
192 Old Forest Hill Road
Toronto, Ontario
Welcome to 60 feet of rare opportunity on the highly coveted Boulevard block of Old Forest Hill Road. This Upper Village family gem sits on an expansive 60 x 125 ft south-facing lot and has been lovingly maintained to preserve its classic design and timeless ambience. Boasting 4 spacious bedrooms, 4 bathrooms, and impressive primary rooms, this residence is what you have been waiting for. A centre hall plan allows for an impressive living and dining rooms, while the landscaping of the backyard could be beautifully and easily transformed into a summer oasis.Located just steps from top private and public schools including the esteemed West Prep Public School as well as The Allen Expy, parks, fine dining, and the upcoming Eglinton LRT, this home delivers the perfect blend of elegance, comfort, and convenience. Whether you choose to decorate, renovate, or build new, this is a once in a decade chance to secure a premier property in one of Torontos most prestigious neighbourhoods and make it your own. (id:60626)
Forest Hill Real Estate Inc.

