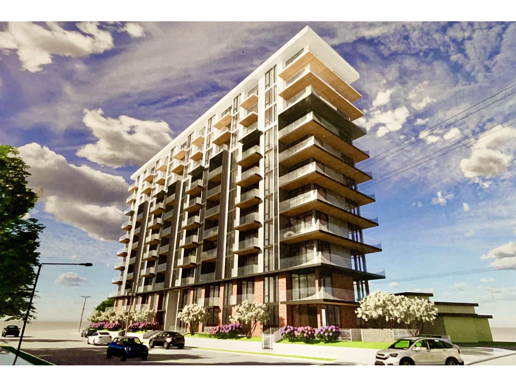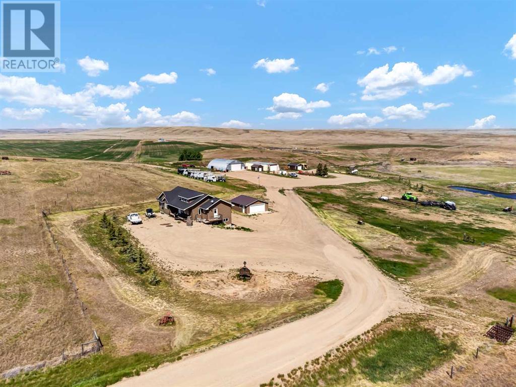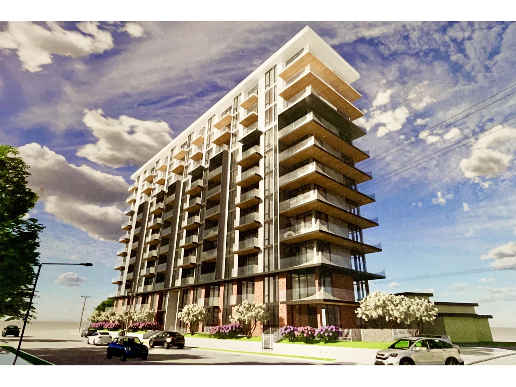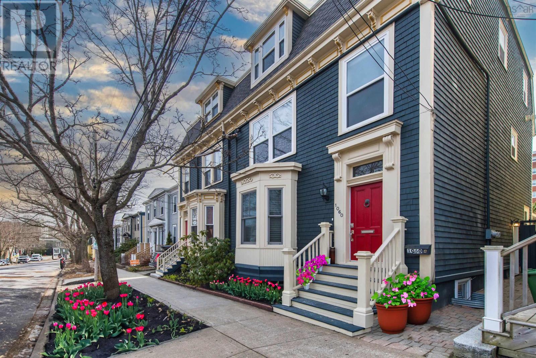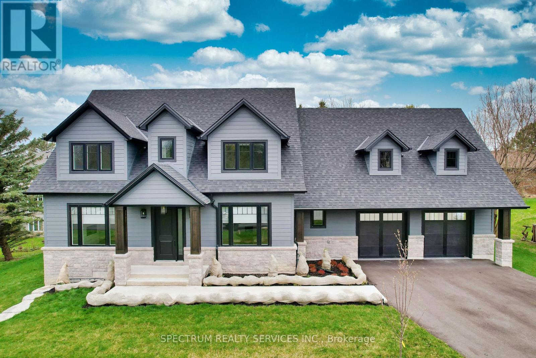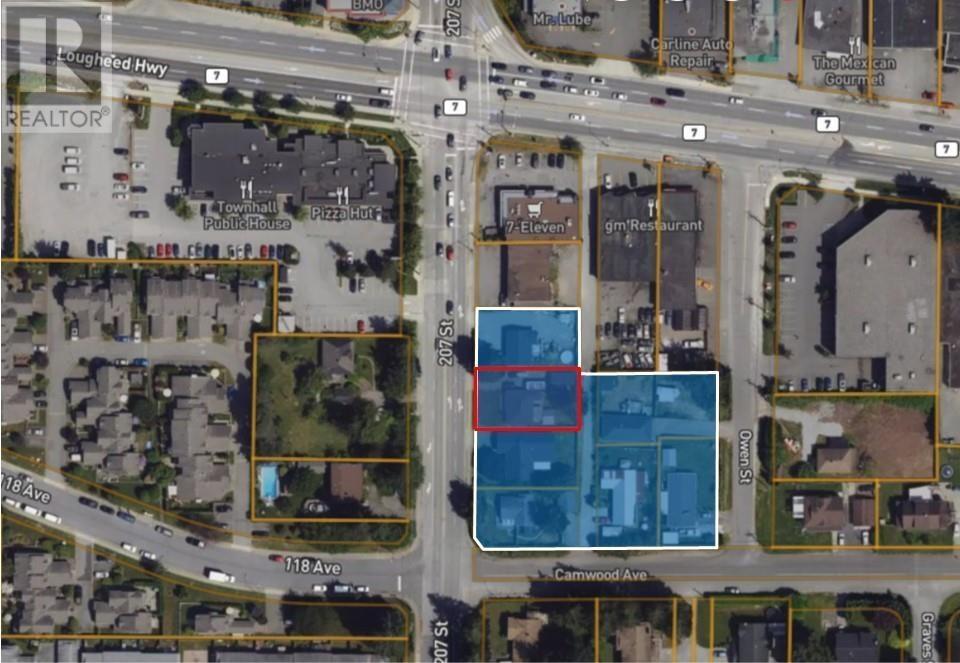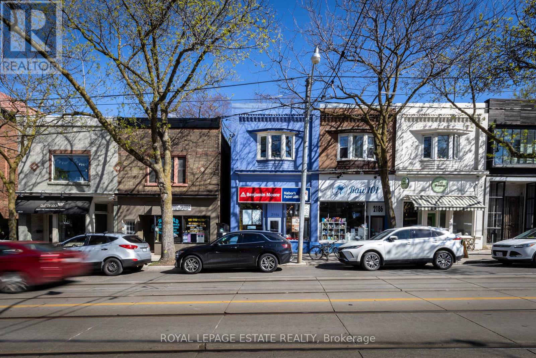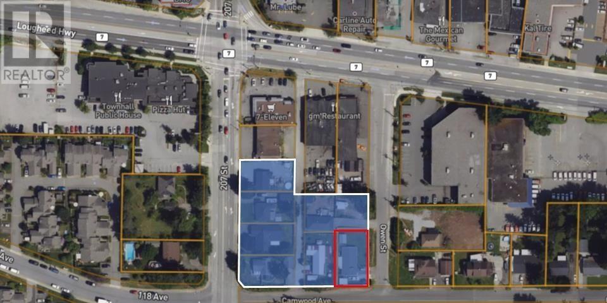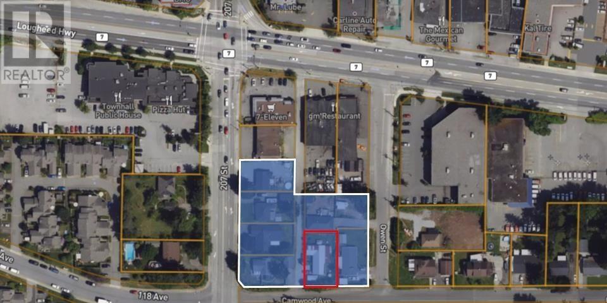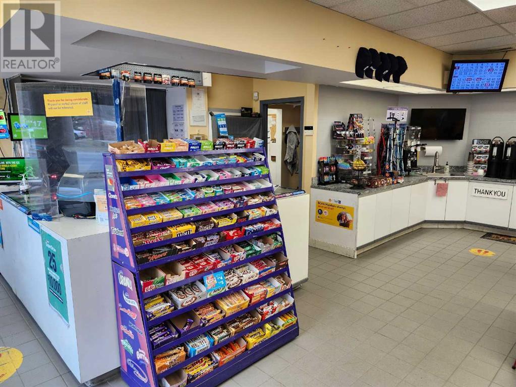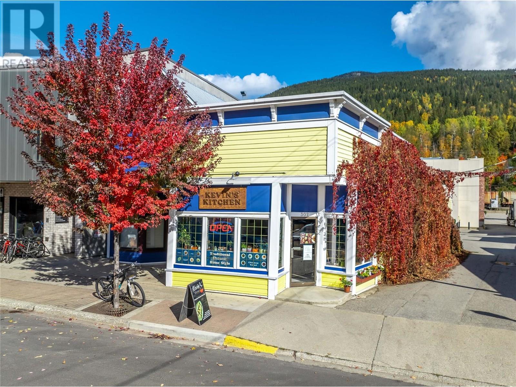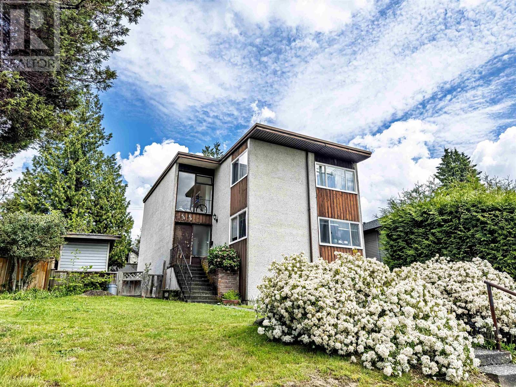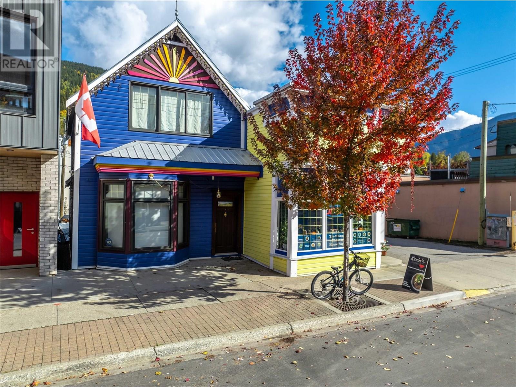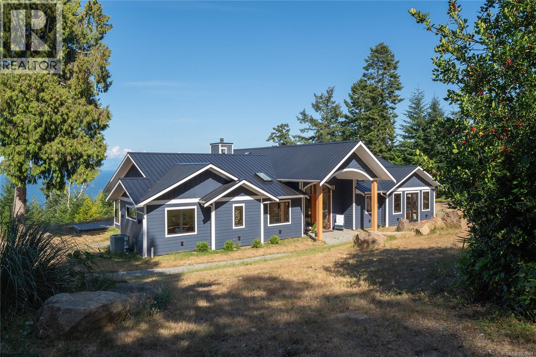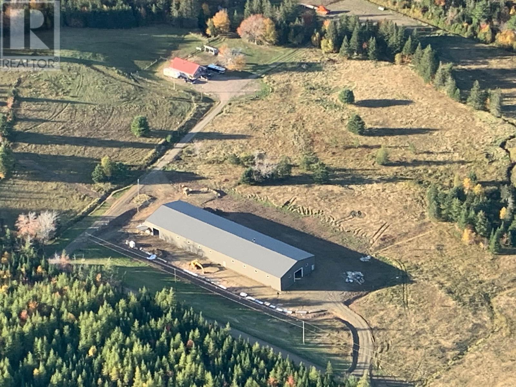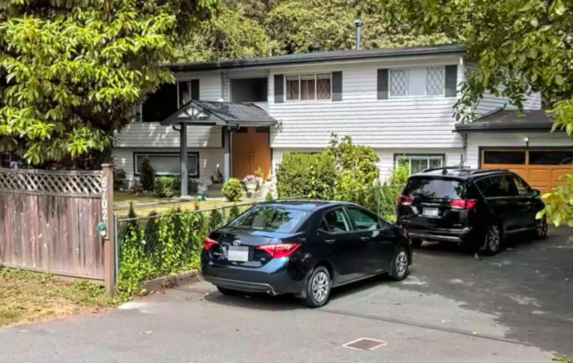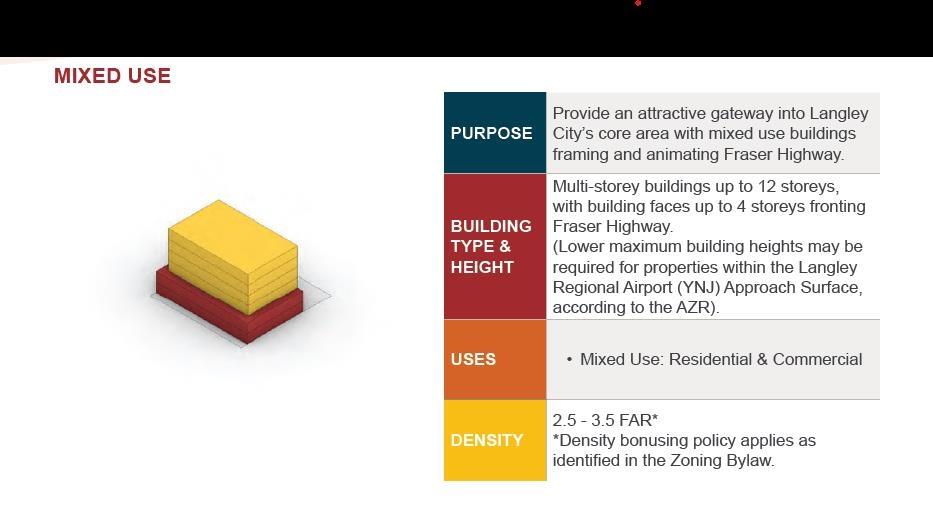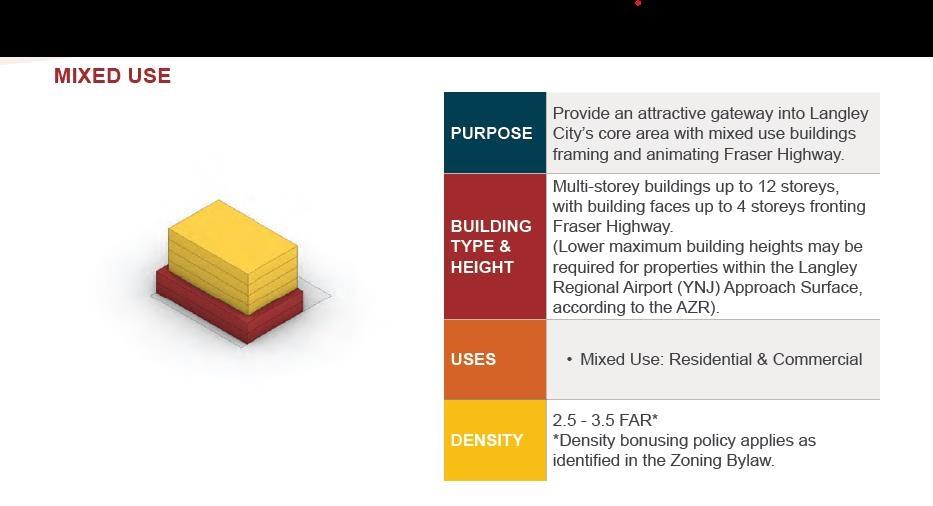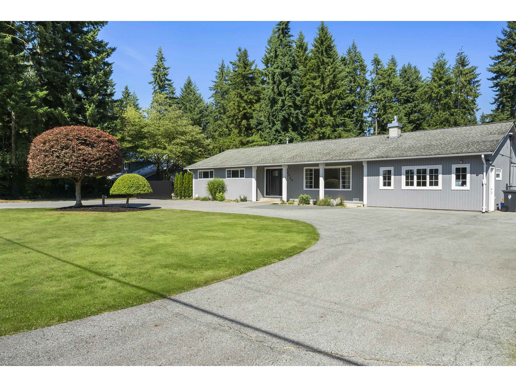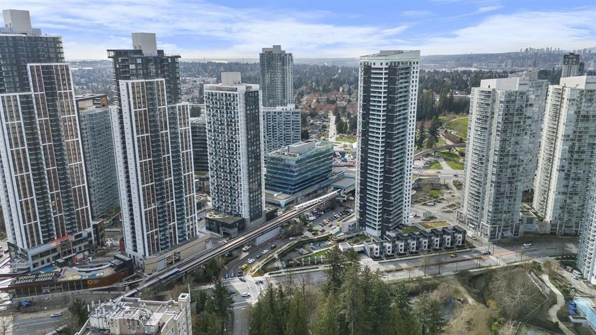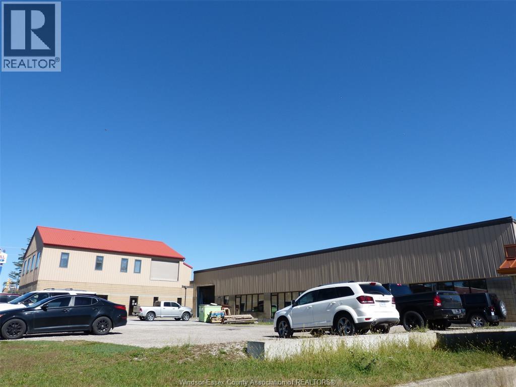7503 Eureka Place
Halfmoon Bay, British Columbia
Discover unparalleled waterfront living in this stunning Halfmoon Bay home, situated on .62 acres, offering breathtaking views of Sargent Bay, Trail Islands and beyond. Built by Clark Hamilton Homes, this modern West Coast custom residence showcases one-level luxury living with an open plan and ocean vistas from nearly every window. The primary bedroom features patio doors opening to a concrete terrace with jaw-dropping coastal views, while the spa-inspired 5-piece ensuite offers a stand-alone soaker tub and rain shower. Other fabulous features include Bosch appliances, custom cabinetry, Jotul fireplace, radiant heating, wall-hung toilets, high-end light fixtures, custom window treatments, barbecue pergola, and much, much more! (id:60626)
Sotheby's International Realty Canada
720049 Rr63
Clairmont, Alberta
(3) 120' DRIVE THROUGH BAYS AND PLENTY OF FENCED YARD with prime frontage to get your business noticed on this very busy route. BRAND NEW build with 6) 16' W X 18 'H Overhead doors. Reception and 2 offices plus Lunchroom/ Boardroom/ locker room and separate shop and office bathroom. Yard will be completed with well packed gravel and fully fenced. Need more yard, shop or something custom? Reach out. Adjoining 4.33 acres can be purchased as well. (id:60626)
RE/MAX Grande Prairie
20755 Douglas Crescent
Langley, British Columbia
Land assembly, Sold together with 20765 Douglas Crescent (see MLS# C8065817) and 5453 208 Street (see MLS# C8065830). (id:60626)
RE/MAX 2000 Realty
RE/MAX Treeland Realty
13308 Range Road 32
Rural Cypress County, Alberta
Turnkey Farming Operation, East of Medicine Hat! Opportunities like this are rare—this fully operational and meticulously maintained farming setup is just 30 minutes east of Medicine Hat. It offers everything you need to step seamlessly into rural living and agricultural success. Spread across four quarters (three cultivated, one developed), each quarter is individually fenced and ready for use. Two deep, high-output wells (approx. 260 ft) provide an abundant water supply to the residence and the operation. At the heart of the home quarter sits a stunning 1,635 sq ft walkout bungalow, built in 2015. With an open-concept layout, vaulted ceilings, and expansive windows, the home is bright, spacious, and inviting. The kitchen is well-appointed with rich cabinetry, quartz countertops, and ample workspace. The primary suite features a walk-in closet and a luxurious 4-piece ensuite with a separate tub and shower. Two additional bedrooms, a second full bath, a powder room, and main floor laundry complete the main level. The fully developed basement offers a generous family room, games area, office space, a fourth bedroom, 2-piece bath, and plenty of storage. There is a detached garage next to the home measuring 24x26. Outbuildings and infrastructure include 62’ x 51’ heated Quonset/shop with a concrete floor, 39’ x 72’ additional quonset, 16’ x 20’ bunkhouse, 20’ x 32’ shop, Steel corral system and a Calving barn. There is approximately $6,000/year in well site lease revenue. This is a rare, high-quality offering for those seeking a productive, turnkey operation paired with modern, comfortable living. (id:60626)
RE/MAX Medalta Real Estate
20765 Douglas Crescent
Langley, British Columbia
Land assembly, Sold together with 20755 Douglas Crescent (see MLS# C8065826) and 5453 208 Street (see MLS# C8065830). (id:60626)
RE/MAX 2000 Realty
RE/MAX Treeland Realty
1056 & 1060 Bland Street
South End, Nova Scotia
Luxury Investment Portfolio Offering 1056 & 1060 Bland Street, Halifax. Presenting a rare and distinguished opportunity to acquire two impeccably restored Victorian residences in the heart of Halifaxs coveted South End. Welcome to 1056 and 1060 Bland Street - a premier pairing of historic charm and refined modern luxury. 1056 Bland Street is an elegant triplex, each suite thoughtfully curated with upscale finishes and fully leased on fixed-term agreements. This property offers both immediate income and long-term value in one of the city's most consistently desirable rental markets. 1060 Bland Street is a stately 5-bedroom home complemented by a beautifully appointed 1-bedroom suite on the lower level. This versatile layout provides exceptional flexibility for extended family living or high-end rental potential, all within a residence that has been masterfully renovated from top to bottom. Both properties exude sophistication with designer touches, restored architectural details, and premium materials throughout. From rich hardwood flooring and custom millwork to spa-inspired bathrooms and chef-quality kitchens, no detail has been overlooked. Situated just moments from Halifaxs top institutions - the hospital, universities, and the vibrant downtown core - this is an unparalleled location for discerning investors seeking a legacy asset in the city's most prestigious enclave. The properties each come with a dedicated parking spot, along with ample street parking in the neighbourhood. Timeless architecture. Unmatched location. Investment-grade luxury. Opportunities of this caliber are exceedingly rare - don't miss out. (id:60626)
Royal LePage Atlantic
16 Mcguire Court
King, Ontario
Welcome to this meticulously crafted custom-built executive home, nestled on a quiet court in the heart of beautiful Schomberg. Designed with elegance and functionality in mind, this residence offers the perfect blend of luxury and comfort. Step inside to an open-concept kitchen and family room-ideal for both entertaining and everyday living. The upgraded kitchen features quartz countertops, a spacious layout, and a seamless flow into the family room, where a stunning stone linear fireplace adds warmth and style. A formal dining room with a servery and a sophisticated living room with a second stone linear fireplace provide additional refined spaces to host guests or unwind in comfort. Throughout the home, you'll find rich hardwood flooring and thoughtful upgrades. The finished basement includes a dedicated gym area, perfect for an active lifestyle. Four generously sized bedrooms all feature custom closet organizers, while the primary suite offers a luxurious ensuite and a walk-in closet. Enjoy outdoor living on the custom deck with elegant glass panels, and take advantage of the oversized 2-car garage. Added features include a full security system with cameras and alarms, as well as an inground sprinkler system to keep your landscaping lush and green .No detail has been overlooked-this home is move-in ready. (id:60626)
Spectrum Realty Services Inc.
11828 207 Street
Maple Ridge, British Columbia
Attention developers, builders, and investors! This centrally located property is within walking distance of elementary and secondary schools, shopping, transit, and an athletic park. Currently zoned RS-1, the City's OCP is designated for medium-density multifamily apartment buildings (4-6 stories) with a Floor Space Ratio (FSR) of up to 2.5. Subject to City Approval (Area approx. 1.28 Acres). Please verify the details with City Hall. (id:60626)
Team 3000 Realty Ltd.
2184 Queen Street E
Toronto, Ontario
Tall ceilings, lowered basement, and an extensive addition makes this small - looking property a huge investment opportunity. Live in or rent out the massive 2+1 bedroom apartment with exposed brick, luxury kitchen and a huge 2nd floor deck with a view of the lake. Enjoy the stable income from the quiet, professional, stable and profitable commercial tenant. Don't miss this special opportunity. Sump Pump ensures high and dry basement. Original Survey available, Separate residential and commercial HVAC systems. Fire alarm system is hard-wired throughout. (id:60626)
Royal LePage Estate Realty
2184 Queen Street E
Toronto, Ontario
Imagine enjoying the bar-b-q with friends while you overlook the lake from your 3rd floor deck. Make this huge 1700 square foot 2+1 Bedroom Apartment your home. And enjoy the investment income from your stable, quiet, professional, clean and profitable commercial tenant. Tall ceilings, lowered basement, and an extensive addition makes this a huge investment opportunity. Live in or rent out the massive apartment with exposed brick, luxury kitchen and deck with a view of the lake. Don't miss this special opportunity in the heart of the Beach.Extras: Separate residential and commercial HVAC systems so you have complete control of your comfort. Sump Pump ensures high and dry basement and no worries. Original Survey available. Extra-safe fire alarm system hard-wired throughout (id:60626)
Royal LePage Estate Realty
11807 Owen Street
Maple Ridge, British Columbia
Attention developers, builders, and investors! This centrally located property is within walking distance of elementary and secondary schools, shopping, transit, and an athletic park. Currently zoned RS-1, the City's OCP is designated for medium-density multifamily apartment buildings (4-6 stories) with a Floor Space Ratio (FSR) of up to 2.5. Subject to City Approval (Area approx. 1.28 Acres). Please verify the details with City Hall. (id:60626)
Team 3000 Realty Ltd.
20739 Camwood Avenue
Maple Ridge, British Columbia
Attention developers, builders, and investors! This centrally located property is within walking distance to elementary and secondary schools, shopping, transit, and an athletic park. Currently zoned RS-1, there is future potential for medium-density multifamily apartment buildings with a Floor Space Ratio (FSR) of up to 2.5. (id:60626)
Team 3000 Realty Ltd.
100 Gas Station Alley
Out Of Province_alberta, Alberta
Location, Location and Location! This excellent business and the property is located in the heart of a beautiful town which is busy all year around with locals, visitors and tourists. This is a rare opportunity for those who are seeking the gas station business along with the AA type tenant. This business presents with numerous upgrades through out the year, New roof, newer above ground storage tank with an auto gauging system and much more to explain. It is very profitable and an excellent revenue Gas station sits on almost 18,000 sq ,ft commercial lot and almost 2,800 sq. ft building with a strong tenant who pays 50% of the property taxes and utilities. Also the fuel contract is getting near for the renewal. This business and property is one of the rare opportunities for those who wants to be an owner of the business and operator for a gas station. Please respect the business, do not talk or disturb the seller and/ or the staff. Don't miss out this opportunity! (id:60626)
Maxwell Capital Realty
302 First Street W
Revelstoke, British Columbia
Rare Dual Property Opportunity in the Heart of Revelstoke, BC. Here’s your chance to own two separately titled MU-1 zoned lots in the vibrant and picturesque community of Revelstoke, BC. This unique offering includes a commercial building and a charming residential home, both full of character and potential. 302 First Street West: Built circa 1929, this historic commercial building has been a beloved local restaurant for the past decade. It features: A spacious, accessible dining area, two washrooms, fully equipped commercial kitchen, classic tin-tiled ceilings and large storefront windows, a heat pump for year-round comfort, ample on-site parking, and a prime location in a high-visibility retail corridor. 304 First Street West: This lovingly maintained heritage home, built circa 1899, has served as the seller’s personal residence for over 30 years. Highlights include: 10' ceilings on the main floor, solid wood flooring and heritage features throughout, hand-crafted oak / fir accents adding warmth and character, cheerful, colorful cedar siding, numerous thoughtful upgrades (full list available on request), and a welcoming and cozy atmosphere that must be seen to be appreciated. Whether you're an investor, entrepreneur, or someone looking to live and work in one of BC’s most beautiful mountain towns, this rare dual-property package offers flexibility, charm, and value. Don’t miss out—call today to book your private viewing. (id:60626)
RE/MAX Revelstoke Realty
376 E 4th Street
North Vancouver, British Columbia
Unlock the incredible rental potential with a rebuild designed to maximize returns under the SSMHU (Small Scale Multi-Housing Use) zoning. Located in the heart of Lower Lonsdale, it's the perfect opportunity to create a modern, multi-unit property that caters to the high demand for rental housing in this vibrant area. With its proximity to the bustling Lonsdale corridor, the waterfront Quay, and seamless access to downtown Vancouver via the SeaBus, this property is will attract professionals, families, and outdoor enthusiasts. A thoughtfully designed rebuild could include multiple rental suites, to offer tenants a blend of urban convenience, stunning views, and access to North Shore´s natural beauty. Capitalize on this rare opportunity to create a high-yield investment!!! (id:60626)
Sutton Group - 1st West Realty
Exp Realty
304 First Street W
Revelstoke, British Columbia
Rare Dual Property Opportunity in the Heart of Revelstoke, BC. Here’s your chance to own two separately titled MU-1 zoned lots in the vibrant and picturesque community of Revelstoke, BC. This unique offering includes a commercial building and a charming residential home, both full of character and potential. 304 First Street West: This lovingly maintained heritage home, built circa 1899, has served as the seller’s personal residence close to three decades. Highlights include: 10' ceilings on the main floor, solid wood flooring and heritage features throughout, hand-crafted oak / fir accents adding warmth and character, cheerful, colorful cedar siding, numerous thoughtful upgrades (full list available on request), and a welcoming and cozy atmosphere that must be seen to be appreciated. 302 First Street West: Built circa 1929, this historic commercial building has been a beloved local restaurant for the past decade. It features: A spacious, accessible dining area, two washrooms, fully equipped commercial kitchen, classic tin-tiled ceilings and large storefront windows, a heat pump for year-round comfort, ample on-site parking, and a prime location in a high-visibility retail corridor. Whether you're an investor, entrepreneur, or someone looking to live and work in one of BC’s most beautiful mountain towns, this rare dual-property package offers flexibility, charm, and value. Don’t miss out—call today to book your private viewing. (id:60626)
RE/MAX Revelstoke Realty
573 Horseshoe Rd
Gabriola Island, British Columbia
Gabriola Island Ocean Views!! Perched above Sandwell Provincial Park and Lock Bay, this stunning 5-acre ocean view property offers the perfect blend of privacy, beauty, and island living. A picturesque winding driveway welcomes you with custom rock features, a tranquil waterfall and pond, and leads to a brand-new, 3,100+ sq.ft. single-level home bathed in sunshine. Inside, panoramic ocean views fill most rooms. The chef’s kitchen is a showstopper, featuring custom cabinetry, stainless appliances, a massive island with heated counters, and a seamless connection to the spectacular great room with its arched beams and one of three cozy fireplaces. This thoughtfully designed home includes 3 bedrooms and 3 spa-inspired bathrooms with heated floors, including a gorgeous primary suite. A spacious family/media room with an additional sitting area invites you to relax and take in the abundant wildlife and marine activity right outside your windows. Step outside to expansive decks, perfect for soaking in the sun and catching unforgettable sunrises. The gently sloping acreage is a blank canvas to create your dream oasis—space for gardens, recreation, or future projects, with plenty of parking. Modern comforts include a back-up generator, well and cistern water systems, a new shed with power and water, and an extra transformer to support your future garage or workshop. Gabriola’s friendly, artistic community, vibrant outdoor lifestyle, and convenient amenities make island living easy. You’re just a short commute to Nanaimo via two ferry options, or quick connections to the mainland via Hullo or Helijet. Discover the perfect balance of natural beauty, modern comfort, and endless possibility on this spectacular Gabriola Island property. (id:60626)
Sotheby's International Realty Canada
220 Campbell Road
West Bay, Nova Scotia
Welcome to 220 Campbell's Road located in West Bay, Cape Breton Island. This hidden gem is located 3/4 of a mile off the Marble Mountain Road, and maintained year round by the Department of Transportation. 5 PID's consisting of a whopping 445 Acres!!! PID #50144740 (144 acres), PID# 50020106 (45 Acres), PID# 50303213 (56 Acres), PID# 50303122 (23 Acres), and PID# 50024124 (177 Acres). 30 acres which are cleared. Enjoy walking, horseback riding, or four wheeling on your own trails throughout the property. State of the art 250 x 72 Wired Barn with covered verandah built in 2020. Wood frame construction, steel lined inside and outside. Indoor riding arena, 9 (10x12) horse stalls, and viewing area. The mechanical room, tac room & office, 2 PC bath, and ally way all have in floor heating. 200 amp panel. The barn has its own well and septic. There is also an outdoor riding arena. The year round chalet was built in 2008 and has an open concept kitchen/living area with woodstove, 3 PC bath, and the loft hosts the bedroom. Fridge, Stove, Dishwasher, washer and dryer are all under 2 years old. The back part of the chalet can be developed further for more living space. Marble Mountain beach, or Dundee beach is just a 10 minute drive. The town of Port Hawkesbury is only 20 minutes away! Call for more information today!! (id:60626)
RE/MAX Park Place Inc. (Port Hawkesbury)
6702 138 Street
Surrey, British Columbia
Great location situated in residential neighbourhood 3 blocks from King George Hwy. Family home with 6 bedrooms and 3 washrooms. Over 1 acre with streamside protection. Development potential call for more details (id:60626)
Century 21 Coastal Realty Ltd.
20755 Douglas Crescent
Langley, British Columbia
This Property is designated "Mixed Use Residential" which will allow a FAR of 2.5-3.5 due to potential density bonusing provisions in the OCF Bylaw Building height can be a maximum of 12 stories.Mixed use residential allows for ground floor commercial and residential above. See included draft plan renderings for both a 6 story and 12 story building on this assembled side. Three parcels must be purchased together and total nearly 1/2 acre. (20755 Douglas Crescent, 20765 Douglas Crescent and 545 (id:60626)
RE/MAX 2000 Realty
RE/MAX Treeland Realty
20765 Douglas Crescent
Langley, British Columbia
This Property is designated "Mixed Use Residential" which will allow a FAR of 2.5-3.5 due to potential density bonusing provisions in the OCF Bylaw Building height can be a maximum of 12 stories.Mixed use residential allows for ground floor commercial and residential above. See included draft plan renderings for both a 6 story and 12 story building on this assembled side. Three parcels must be purchased together and total nearly 1/2 acre. (20755 Douglas Crescent, 20765 Douglas Crescent) (id:60626)
RE/MAX 2000 Realty
RE/MAX Treeland Realty
5564 238 Street
Langley, British Columbia
Acreage, lifestyle & future potential-this Salmon River gem checks every box. Set on 1+ acre of flat, fully useable land, this property is not in the ALR, has no creek, and offers strong long-term upside in sought-after SR-1 zoning. The upgraded 3BR rancher includes 2 bonus rooms, spacious laundry, central vac, newer furnace, AC, upgraded ducting & 13" attic insulation. Outdoors, enjoy a heated 19'x26' shop w/ 11.5'x19.5' storage, auto-gated 2nd driveway, gas-plumbed patio, 2 sheds, a private dirt bike track, & perimeter security system-perfect for trades, families, or hobbyists. Quiet location just mins to Murrayville shops, rec centre & Langley Memorial Hospital. School catchment: Peterson Rd Elem & D.W. Poppy Sec. Bonus: the neighbouring property is also for sale, creating a unique chance for multi-gen living, rental setup or side-by-side ownership with long-term flexibility. (id:60626)
Exp Realty Of Canada Inc.
13830 100 Avenue
Surrey, British Columbia
COURT ORDERED SALE! This is a prime holding property for future development in Surrey Centre. This parcel offers high-rise density potential and is currently located in the Transit Oriented area. Property is close to King George Skytrain, Holland Park, Surrey Centre Mall, SFU, Restaurants and more. Do not miss this prime investment opportunity! (id:60626)
Royal LePage Sterling Realty
328 Erie Street
Leamington, Ontario
Attention to all investors, Great Location and Walking distance to the lake and Marina. This well appointed and designed as strip plaza with lots of parking. Approx. 14000 sq ft as commercial retail and offices. Mostly leased out for 5 years plus plus plus as triple net. Please contact listing sales person for lease price, portion of this building was built in year 2010. To view and have more details for this property please call. (id:60626)
H. Featherstone Realty Inc.



