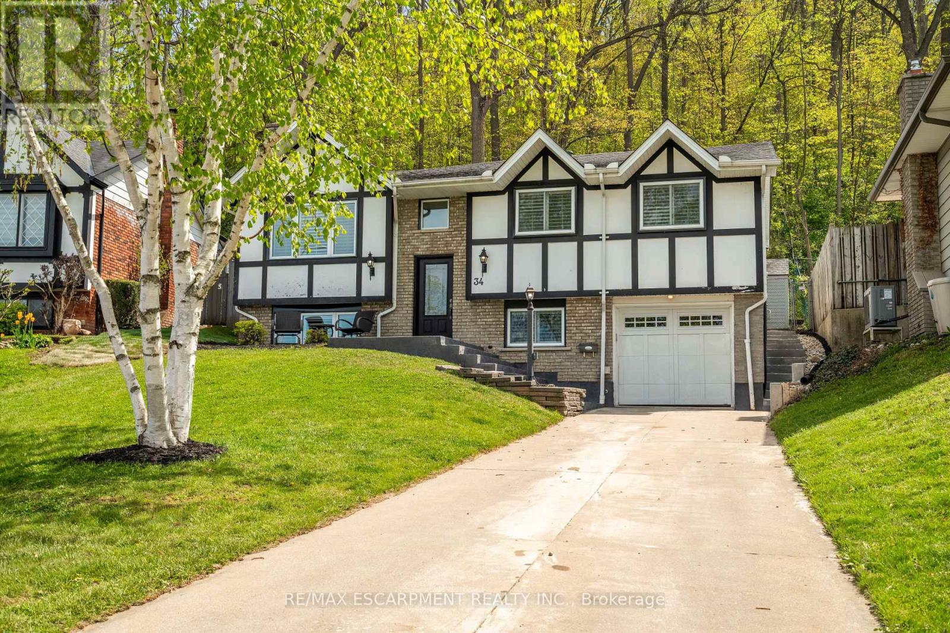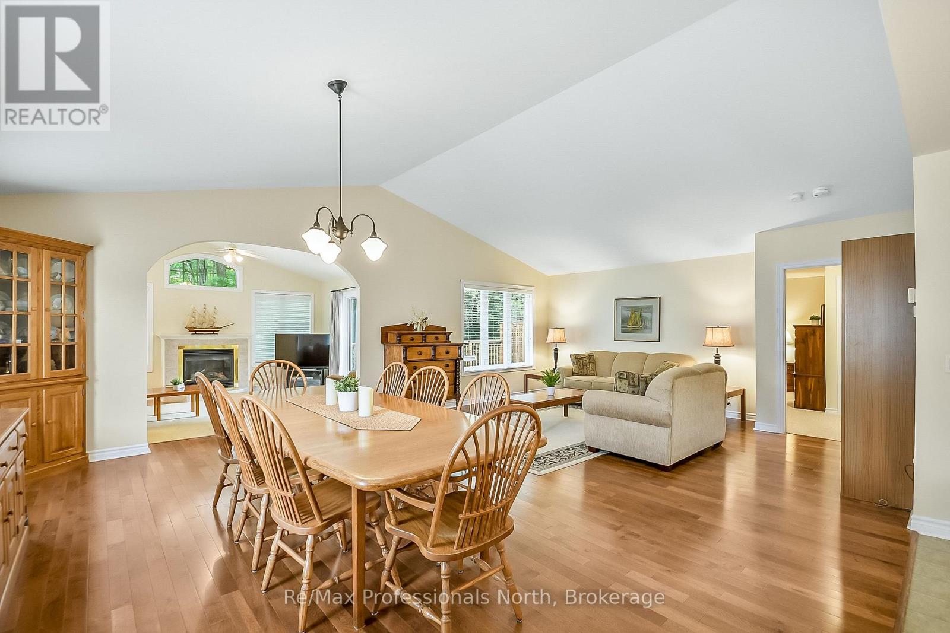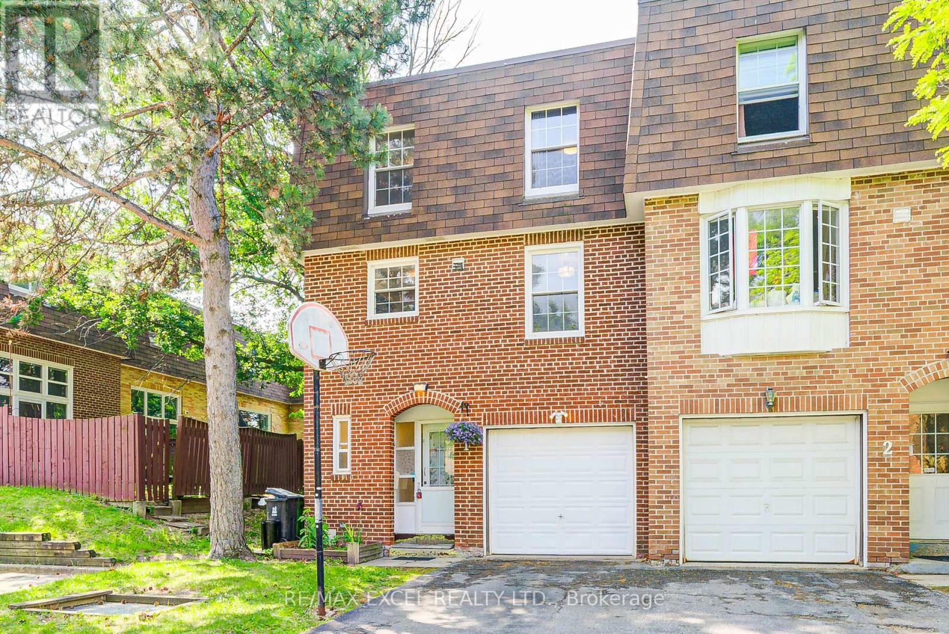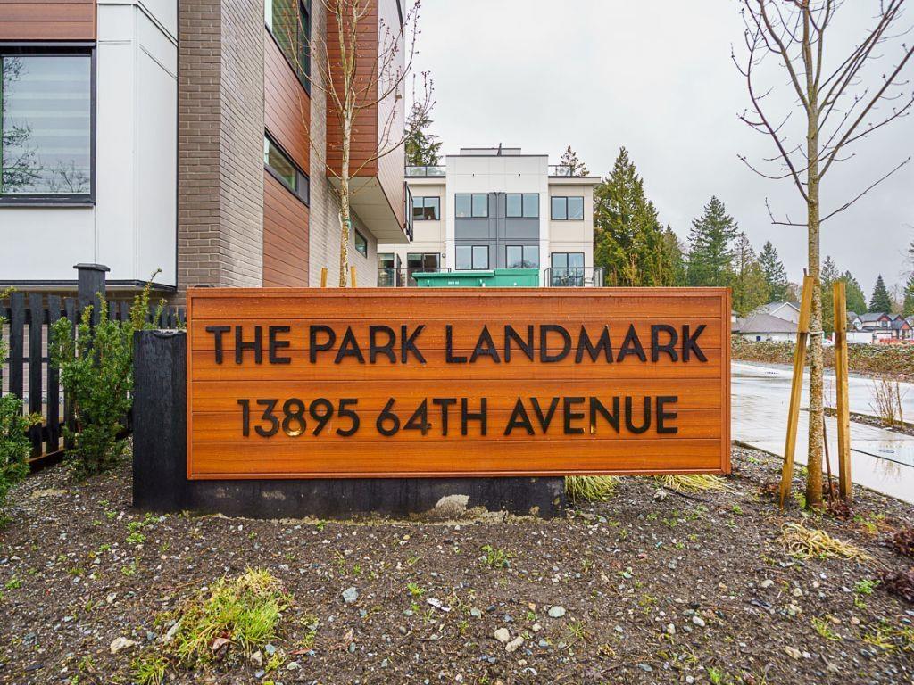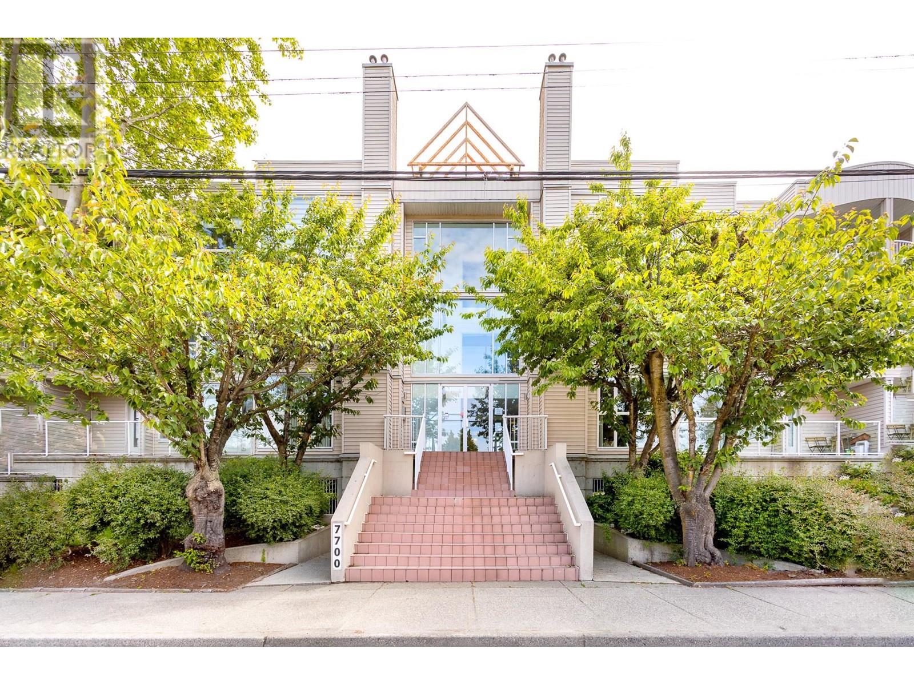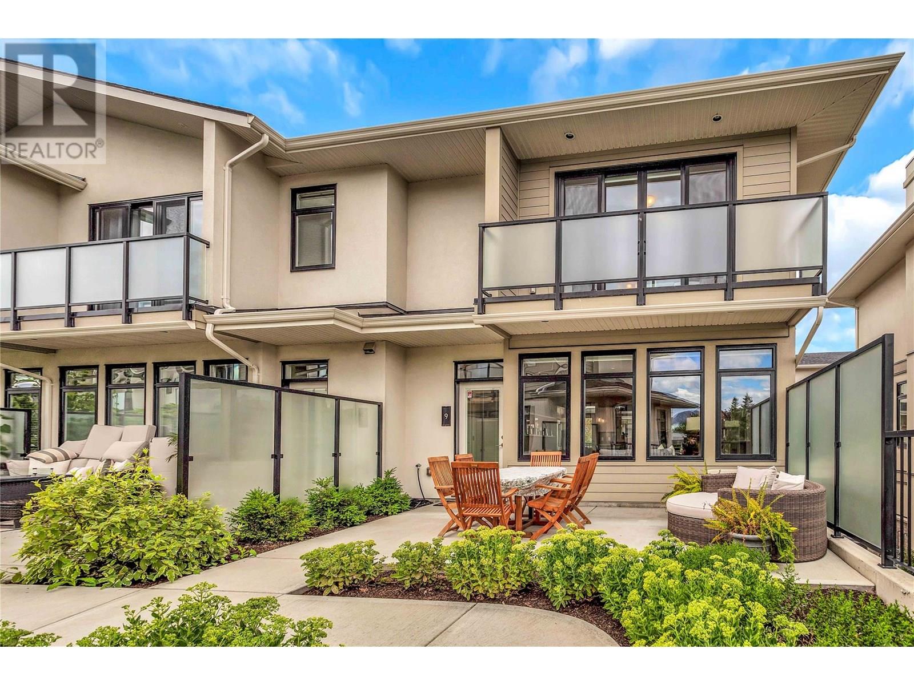205 5212 Cambie Street
Vancouver, British Columbia
"Lina at QE Park" Located in Vancouver's popular Cambie Corridor, a 6-storey concrete building next to Queen Elizabeth Park. This 1 bed 1 bath+Flex unit features a spacious layout. Natural Oak hardwood flooring, Caeserstone kitchen countertops & backsplash, Miele appliances, contemporary walk-through shower with quartz linear drain, large niche & Hansgrohe brushed nickel shower outlet. Central air conditioning. Private resident's lounge with a spacious patio for entertaining & special functions. I Parking included. Convenient access to the Canada Line Skytrain, Oakridge. Don't miss out on this opportunity! Open House: July 26th&27th, Sat&Sun at 2-4pm. (id:60626)
Nu Stream Realty Inc.
34 Palm Court
Hamilton, Ontario
Welcome to 34 Palm Court a cozy, well-maintained gem tucked away on a quiet cul-de-sac in Stoney Creek. Backing directly onto the Niagara Escarpment, this home offers rare privacy with no rear neighbours and tranquil views year-round. Inside, you'll find a warm, inviting layout with modern updates, 3+1 bedrooms and 2 full bathrooms, along with an attached garage. The backyard offers a peaceful outdoor space, perfect for unwinding and taking in the natural surroundings. Steps to parks, trails, schools, and minutes from the QEW and all major amenities, this property is ideal for buyers seeking a quiet setting with convenient city access. (id:60626)
RE/MAX Escarpment Realty Inc.
136 Hedgewood Lane
Gravenhurst, Ontario
Immaculate bungalow on private forested lot in Pineridge Gravenhurst! With 2,141 sq ft total finished living space, 2 + 1 Bedrooms, 2.5 Bathrooms, double car garage with epoxy floors and whole home Generac system this home has it all! Pride of ownership shines in this bright and beautifully maintained home, offering 1,741 sq ft on the main floor plus a partially finished FULL HEIGHT basement. Original owner, built in 2006 being offered for the first time. Rare open-concept floorplan features a spacious living area, family room, kitchen with large island, and upgraded appliances ideal for both entertaining and everyday life. The main-floor primary suite offers a walk-in closet and 4 piece ensuite, while main-floor laundry and inside access to the garage add to everyday convenience. The partially finished basement includes a generous rec room space ready for the new owners personal touches, third bedroom, half bathroom, and a workshop area, with enough space for hobbies, guests, or extended family. A pool table is included, and the open layout continues downstairs for a bright, welcoming feel. Enjoy the Pineridge community and clubhouse amenities for many social events year-round. Walking distance to Gull Lake Rotary Park as well as Down town Gravenhurst for all your amenities, restaurants and shops. This well designed bungalow in prized Pineridge area of Gravenhurst won't last long, book your showing today! Pineridge Association fees are $360/year. (id:60626)
RE/MAX Professionals North
103 - 2560 Eglinton Avenue
Mississauga, Ontario
Welcome to your Dream Condo Townhouse Located at 103-2560 Eglington ave W in Mississauga . This Stunning 2-Storey Home Elegantly Blends Modern Design with Functional Living, Featuring Soaring 10-ft Ceilings on the Main Floor and 9-Ft Ceiling on Second Floor. The Open-Concept Layout is enhanced by Elegant Quartz Countertops and Stylish Laminate Florring. It includes a Convenient Main-Floor bedroom, Perfect for Guests, and Two Spacious Bedrooms on the Second Floor, Both with Walk-In Closets. The Master Suite Boasts an en-suite bath, WHile an additional office space on the Second Floor Caters to Work or Study needs. This Exceptional Property not Only Offers modern amenities but also, provides a comfortable living experience in a desirable location, making it an ideal place to call home. Don't miss your chance to make this beautiful townhouse yours! (id:60626)
Index Realty Brokerage Inc.
1 - 20 Crockamhill Drive
Toronto, Ontario
Welcome To This Spacious And Well-Maintained Corner Unit Condo Townhouse In The Quiet, Family-Friendly Agincourt North Neighbourhood, Conveniently Located Beside Six Visitor Parking Spots And Away From The Main Road. Featuring 3 Bedrooms And 3 Bathrooms, 1 Garage And 1 Driveway Parking, A Sun-Filled Floor-To-Ceiling Family Room With Walk-Out To A Private Backyard, A Bright Second-Floor Living Room Overlooking The Family Room, A Kitchen With Stainless Steel Appliances, A Primary Bedroom With Walk-In Closet And 2-Piece Ensuite, A Large Lower-Level Recreation Room That Can Be Converted Into A Fourth Bedroom, Freshly Painted Interiors, And Recent Upgrades Including Furnace, AC, And Hot Water Heater (All 2020), Within Walking Distance To TTC, Top-Rated Schools, And Just Minutes From Agincourt GO Station, Highway 401, And Scarborough Town Centre. (id:60626)
RE/MAX Excel Realty Ltd.
Century 21 The One Realty
159 Brucker Road S
Barrie, Ontario
Cozy , Newly Renovated Detached Home in Desirable South Barrie! Approx 2000 SqFt of Finished Space, With Key Features: * Modern Open Concept Kitchen W/Centre Island, Granite Counter Tops, Backsplash *New Floors Throughout *Smooth Ceiling & Pot-lights *3 Upgraded Bathrooms *Primary Bedroom W/Oversized Walk-In Closet with A Window That Can Be Used As A Den Or Office *Direct Entry From The Garage *Finished Basement W/Full Bathroom And Lots Of Storage * Private Fully Fenced Backyard *Freshly Painted. Close To Local Amenities: Restaurants, Shopping, Hospital, Hwy. Walking Distance To Schools. Quiet Street In A Family-Friendly Neighbourhood! (id:60626)
Royal LePage Your Community Realty
3559 Harbour Point Lane
Selwyn, Ontario
Seize the opportunity to own a stunning piece of Stony Lake! This beautiful half-acre property boasts mature trees, striking red granite, and an impressive 145 ft of pristine shoreline. The charming four-season lake house offers 2 bedrooms, 2 bathrooms, a walkout basement, and a cozy insulated bunkie. Inside, the main floor features an open kitchen, living room, and dining area with patio doors that open onto a spacious deck, perfect for soaking in the breathtaking views of Stony Lake. Step outside and unwind on your expansive 14x40 aluminum dock, ideal for enjoying all the outdoor activities the lake has to offer. Don't miss your chance to own your very own slice of paradise on Stony Lake! (id:60626)
Ball Real Estate Inc.
34 Crow Street
Welland, Ontario
Welcome to 34 Crow Street in Wellands sought-after Sparrow Meadows!This beautifully maintained 2,070 sq ft, 4-bedroom, 3-bath family home offers spacious, open-concept living on a deep 45x138 ft lot. The main floor features a bright foyer, powder room, formal dining, and a large great room perfect for entertaining. The upgraded kitchen with quartz countertops leads to a mudroom with access to the double garage and a side entrance to a bright basement with large windows ready for your personal touch. Upstairs, enjoy a luxurious primary suite with a walk-in closet and 4-piece ensuite, including a separate soaker tub, plus three spacious bedrooms and a stylish family bathroom. The laundry room adds convenience. Step outside to a park-like backyard backing onto mature trees ideal for outdoor living, gardening, or relaxing in nature. Located minutes from Fonthill, shopping, dining, golf, Niagara College, Welland Hospital, and major highways. This property is vacant and easy to show. Seller is motivated! Don't miss this fantastic opportunity for family living or investment! (id:60626)
RE/MAX Dynamics Realty
19 13895 64 Avenue
Surrey, British Columbia
Step into luxury with this brand-new, ultra-modern townhouse with ROOFTOP PATIO nestled beside a serene greenbelt, complete with a private playground and amenity building. This 3-bedroom, 2-bathroom home offers upscale features like 9' ceilings, Fisher & Paykel appliances, EV charger rough-in, air conditioning, motorized blinds, gas cooktop, gas BBQ hookup, laminate wood flooring, custom cabinetry, and quartz countertops. Exclusive units boast a private rooftop patio, ideal for year-round BBQs. Located in the Hyland Elementary and Sullivan Heights Secondary catchments, near Newton Town Centre and major conveniences. This is more than a home -- it's a lifestyle! OPEN HOUSE: WEDNESDAY-SUNDAY(1-6 PM) (id:60626)
RE/MAX All Points Realty
201 3333 Main Street
Vancouver, British Columbia
3333 Main St, one of the best locations the City has to offer. A MUST SEE, BEAUTIFUL WEST FACING perfect one bedroom condo with NO TRAFFIC NOISE. Open layout, 9 foot ceilings and an incredible, Massive City Living Patio facing West on the quiet side of the building Watch the sunset into your home every night, a rare find. A very large bedroom with ample room for custom storage ideas. A free flowing kitchen into the living area, followed by sliding doors leading to the 221 square foot patio give you a great open feel filled with terrific westerly natural light. Piece of mind comes with a solid building built by Bastion Developments. Walk out your front door to some of the best restaurants and shopping in the city. 1 Parking and large storage included. OH, Sat/Sun July 26 & 27, 2pm-3:30pm (id:60626)
Macdonald Realty
303 7700 Gilbert Road
Richmond, British Columbia
BEAUTIFULL PENTHOUSE on QUIET side of building in desirable Brighouse South. Offering bright & spacious living, this 3-beds, 2-baths home features renovated timeless white kitchen w/quartz countertops, newer appls, & cozy dining area.The entire unit has been freshly painted & boasts updated baths & durable laminate flooring throughout. Generously sized living & dining rooms create welcoming space for relaxation & entertaining. Enjoy 2 balconies, including impressively large deck off M.bed for hosting family gatherings/creating your own urban garden. 2 side by side parking & storage locker. Building has been updated w/large windows, new hallway carpets, & fresh paint.Conveniently & centrally located with bus stop right at the front door.Open house Sunday, July 27, 2-4 pm (id:60626)
Royal LePage West Real Estate Services
1102 Cameron Avenue Unit# 9
Kelowna, British Columbia
***OPEN HOUSE SUNDAY JULY 27, 1pm-3pm Pristine Townhome in Cameron Mews! Discover this stunning end-unit townhome located in the desirable Cameron Mews community. Offering 3 bedrooms and 2.5 bathrooms, this home sits on the quieter side of the complex, providing a peaceful retreat. Parking is plentiful with space for 4 vehicles, including a 2-car garage. The open-concept living, dining, and kitchen area boasts soaring 9-foot ceilings, creating a bright and airy atmosphere. The kitchen is a chef’s dream with sleek quartz countertops, a large island, stainless steel appliances, and a gas range—making meal prep a delight. Step outside onto two walkout decks, perfect for outdoor entertaining or relaxation. Upstairs, you'll find three spacious bedrooms. The primary bedroom features a luxurious 4-piece ensuite, a large walk-in closet, and its own private balcony—ideal for unwinding. A full bathroom and convenient laundry area complete the second level. Additional features include a versatile first-floor den suited for a home office or additional living space, a charming front porch, and ample visitor parking just steps away. Built with exceptional craftsmanship and backed by a 2-5-10 New Home Warranty, this home offers style, comfort, and convenience in a prime location close to shopping, schools, parks, and the hospital. Don’t miss the opportunity to make this exceptional townhome your new home! (id:60626)
Century 21 Assurance Realty Ltd


